Design Strategies
Tower + Podium Integration - BandingTower Form - Expression of VerticalityTower + Podium Integration - CanopyTower Rooftop
•The expression of the lightweight floating roof at the top of the tower is replicated at the base of the tower to engage with the podium form.
•Rooftop ‘bird wing’ form lightened through slimming beam edge profile.
•Louvre infill to the entire roof to allow lightness of form while screening rooftop plant.
•The use of beams to connect back to pavilion columns to have minimum external columns visible.
•Floating roof expression increased by projecting the roof a meter from the tower’s western edge and setting back the 1.8m
Tower + Podium - Horizontal Banding
•Emphasizing our concept of horizontal banding expression to tie in the tower and podium.
•Darker aluminum joinery on glazing so that it recesses into the façade while the lighter banding reads more prominently
Key Changes - Building Form
•Using the visibility of the soffit from street level to express the banding.
• Inspired by the geological formations of the eastern coast cliftts, the building mass is gradually erroded to form entrance and dwell spaces at ground level, shaping the podium and tower as the building ascends to a crowning feature of a floating roof, reminiscent of the wings of a sebird in flight
Tower - Expression of Verticality
•Vertical alignment of mullion, panel and balcony between different floor types.
•Continuous vertical recesses of the balcony on three of the tower elevations.
•Additional 4x levels to enhance building slenderness
Built-to-rent Apartment, Takapuna, NZ
Market Sector: Mixed Use
Size: 45,530sqm GFA total
•Vertical alignment of mullion, panel and balcony between different floor types.
•Continuous vertical recesses of the balcony on three of the tower elevations.
•The expression of the lightweight floating roof at the top of the tower is replicated at the base of the
Budget: Confidential
to engage with the podium form.
•Additional 4x levels to enhance building slenderness
Arrangement: 42 levels
Status: Resource Consent 2023
Tower + Podium Integration - BandingTower Form - Expression of VerticalityTower + Podium Integration - CanopyTower Rooftop
Design Intent:
• Continuous vertical recesses of the balcony on 3 facades and staggered group recesses on the broadest facade.
• Tower corner - balcony cut out to further accentuate a slender profile
•The expression of the lightweight floating roof at the top of the tower is replicated at the base of the tower to engage with the podium form.
•Rooftop ‘bird wing’ form lightened through slimming beam edge profile.
•Louvre infill to the entire form while screening rooftop
•The use of beams to connect to have minimum external
The project’s objective is to create a build-to-rent development that forms a community of around 358 households. This will be achieved by offering apartments along with shared amenity spaces. The choice of location plays a crucial role in shaping the community, especially considering that build-to-rent projects cater to mobile residents. Situated in Takapuna’s metropolitan center, this project will appeal to residents who are drawn to the area due to its proximity to natural amenities, the offerings in Takapuna, and its convenient distance from Auckland’s city center.
This project’s foundation lies in research conducted by JLL. Their assessment of the existing housing supply in Takapuna and nearby regions, combined with their expertise in Build-to-Rent developments, has led to the identification of various housing types. These different typologies, ranging in size and amenities, are intended to promote diversity among the residents.
•Louvre infill to the entire roof to allow lightness of form while screening rooftop plant.
•The use of beams to connect back to pavilion columns to have minimum external columns visible.
•Floating roof expression increased by projecting the roof a meter from the tower’s western edge and setting back the 1.8m high balustrade.
Fig. 2 Northeast View from Huron Street
Fig. 3 Northwest View from Auburn Streeet
Proposed Street Engagement -
Pedestrian entrances into the building from all 3 street
Existing crossings
Soft edges to planters at the western end of the street. Broad kerb edge planting + trees to shelter footpath and frontage from trafficgaps provide for visibility to frontages and entrances
The square planter ends to transition into the eastern
Transitioning surface material to be consistent with the wider streetscape
Introduce larger ‘anchor trees to street ‘gateway’ maximising setback
Introduce cabbage tree groups to increase shelter whilst maintaining visual permeability to plaza space
Terraced planter + seating anchor new public-facing space and provides habitable edges to activity 9 Street edge pause opportunity adjacent to potential street activation edge
GASOMETER \ TAKAPUNA
Fig. 5 Huron Street View
Amenities Space
Given that the duration of residency is a key performance measure, the task of attracting and retaining residents holds significant importance. Therefore, the project must provide amenities and foster a sense of community that set it apart from other options. Furthermore, as a long-term investment for the clients, the project must remain relevant and maintain high performance throughout its lifespan.
Beyond the residential aspects of the building, there will be onsite retail, food and beverage establishments, two new commercial spaces, and a gym open to the public. These offerings will serve not only the building’s community but also nearby residential developments and the broader locality. The brief calls for approximately 150 parking spaces (at a ratio of 0.4:1), enabling the attraction of residents with active lifestyles, while also reducing reliance on private vehicles through a lower parking ratio compared to similar projects of this size.
Fig. 6 Level 04 - Pool Deck and Lower Podium Terrace
Fig. 7 Level 06 - Upper Podium Roof Dog Walk
Fig.
Fig.
Materiality
Inspired by the rugged beauty of the eastern coast cliffs, the design concept extends to the building’s cladding. The podium facade is adorned with a veneer brick in a light and warm shade, bestowing it with a textured and natural appearance that feels connected to the earth. This aesthetic is harmoniously enhanced by the use of bronze aluminum elements for the balustrades, window frames, and metal panels. Balancing the perceived solidity of the mass with inviting warm highlights.
While as the tower ascends, it is adorned in a skin-like facade, a curtain wall system with dark aluminium joinery which seamlessly merges with the glazing. The tower takes on a reflective quality, akin to the sky above, punctuated by recessed balconies featuring glass balustrades, adding both depth and elegance to the composition.
5
4
Market Sector: Residential
Size: 3,000sqm GFA total
Budget: Confidential
Status: Resource Consent October
Design Intent:
The project brief called for a masterplan of a 1660m2 site to three lots. Positioned on the southwestern corner is an existing doublestorey standalone building. To optimise space utilisation, two of the lots, each around 500m2, are designed for terrace houses, aligning with planning guidelines for maximum occupancy.
The design of the new terrace houses is artfully integrated with the sloping topography, ensuring harmony with the surroundings. Emphasis is placed on respecting neighbour’s views, while optimising the vistas and daylighting for the terrace units. The architectural approach employs simple geometric forms and a light material palette that highlights the natural textures, primarily featuring bricks and timber.
The landscape design is meticulously considered to complement the terraced nature of the topography. The resultant is a smooth transition between indoor and outdoor spaces, fostering a cohesive and functional flow.
Shiel Hill, Dunedin, NZ
Fig. 3 Terrace - Northern View
Fig. 4 Terrace - Northeast View
Fig.6 Terrace - First Flood Outdoor Space
Fig. 4 Terrace - Northeast View
Fig.5 Terrace - Northwest View
Fig. 7 Terrace - Dining Area
Fig. 8 Terrace - Living Area
Fig. 9 Bungalow Refurbishment
While the reimagining of the existing building, an event space, maximises its inherent spaciousness, derived from its lofty roof and a distinctive skylight. The interior takes the full advantage of the commanding panoramas of Tomahawk Lagoon, extending to the Southern Ocean. The focal point of the interior lies in its open layout, characterised by a seamless flow between living, entertaining, and dining spaces, creating a light-filled and airy ambiance with breathtaking views.
Fig. 10 Bungalow Refurbishment - Kitchen/Dining Area
Fig. 11 Bungalow Refurbishment - Kitchen/Dining Area
Fig. 12 Bungalow Refurbishment - Living Area
Existing Buidling Refurbishment
Unit 6, The Factory, London
Markets Sector: Residential
Size: 250 sqm
Budget: £200,000
Status: Completed July 2010
Design Intent:
The renovation of the Factory involved optimising a challenging apartment layout to facilitate the penetration of natural light into its depths. The client’s request was for a sleek, contemporary interior that prioritised storage to uphold the industrial vibe of the converted warehouse. The design incorporates a polished concrete kitchen bench and custom dark concrete tiles in the bathroom, enhancing the industrial aesthetic alongside exposed brick walls and aged wood floorboards. Glass partitioning with sheer curtains allows light to flow through the bedrooms and into the spacious corridor connecting the living and sleeping areas. The bathroom, featuring dark concrete elements, creates a stylish contrast within the bright apartment, offering a calming retreat for privacy and relaxation.
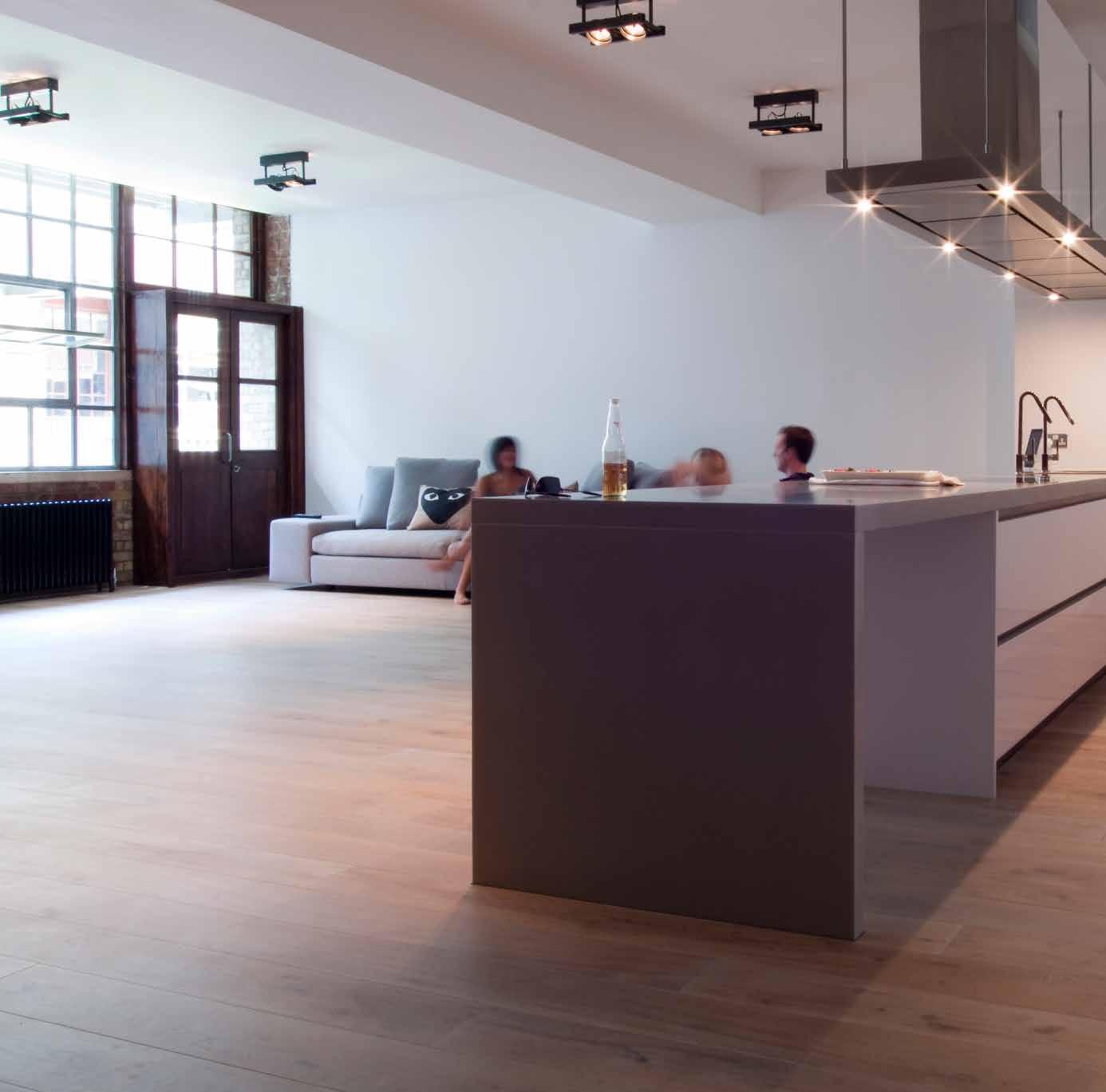
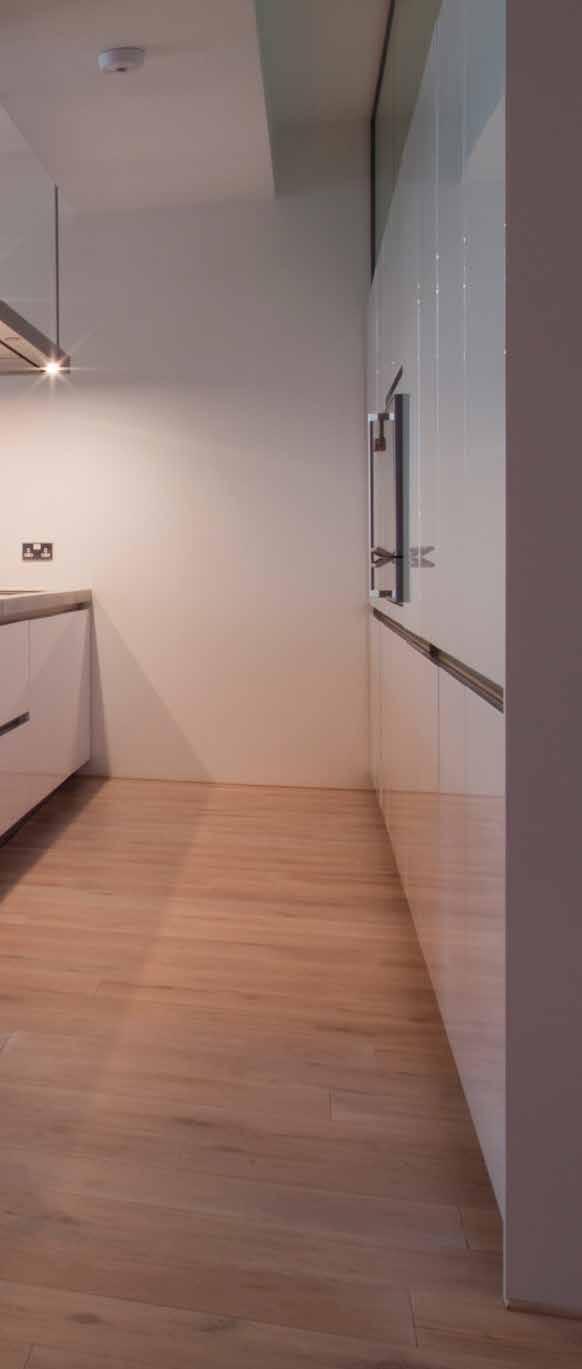
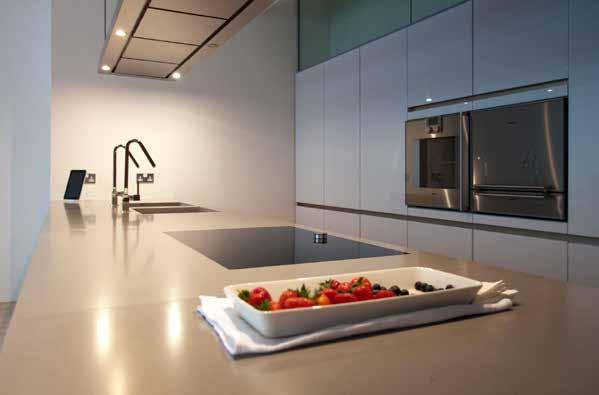
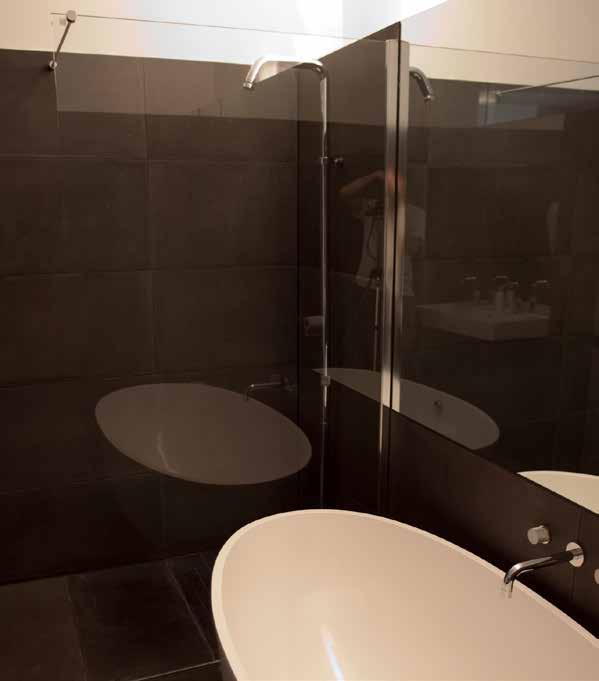
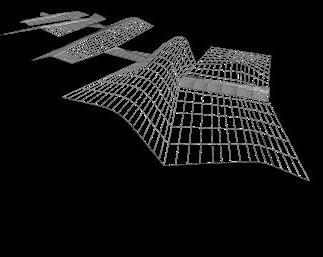
Waiparuru Hall and proposed new Whitaker Hall work together to provide a variety of student living options. Students living in Whitaker Hall will have access to the central facilities incorporated within Waiparuru Hall. This includes catering, living and learning spaces.
Whitaker Hall enables the formation of a new courtyard space between the three buildings. This space is conceived as village green where students from all buildings can meet and enjoy a space that has access to good natural light and connection to public spaces.
Fig. 2 Whitaker Hall and Waiparuru Hall ground floor plan.
Fig. 3 Whitaker Hall and Waiparuru typical floor level.
Fig. 1 Masterplan.
Whitaker Hall, Auckland, NZ
Market Sector: Student Accomodation
Size: 23,300sqm GFA total
Budget: Confidential
Arrangement: Tower C - 3 levels of sub-basement plus 8 levels Tower D - 16 levels
Status: Resource Consent 2020
Design Intent:
Whitaker Hall, represents the realisation of a master plan that will deliver the University of Auckland an additional 1,450 student rooms. This project will create a community, across two sites, by offering not only places to sleep, but also places to live, play, eat and learn.
Part of a well-designed student residence is understanding student needs but also allowing flexible for change as students change. First year accommodation is about providing an environment that is an incubator for talent, that will nurture, mentor and encourage learning. Technology for today and provision for the future, robust yet humanistic and quality materiality and finishes are critical so too is the simplicity in construction for the project to be feasible.
WHITAKER PLACE PRINCIPLES
DIVISION OF FORMS
DESIGN RESPONSE
URBAN DESIGN PRINCIPLES
Urban Design Principles
DIVISION OF FORMS
WHITAKER PLACE
Design of forms
Curved concrete panels reflects the movement of water and the rolling hills that once existed. The site’s length and the result of both the planning regulations and site’s steepness begins to result in a large allowable bulk. As per Waiparuru Hall it is proposed that the building form of Whitaker Hall is broken down into 2 towers stepping up the site to Grafton Gully.
WHITAKER PLACE
WHITAKER PLACE
The site is located on the edge of the CBD and overlooks Grafton Gully. The ‘Urban Skyline’ is critical due to its highly visible presence and identify as the edge of the city centre.
WHITAKER PLACE
The site’s length and the result of both the planning regulations and site’s steepness begins to result in a large allowable bulk. As per Waiparuru Hall it is proposed that the building form of
is
down into 2
stepping up the site to Grafton Gully.
The site is located on the edge of the CBD and overlooks Grafton Gully. The ‘Urban Skyline’ is critical due to its highly visible presence and identify as the edge of the city centre.
The site’s length and the result of both the planning regulations and site’s steepness begins to result in a large allowable bulk. As per Waiparuru Hall it is proposed that the building form of Whitaker Hall is broken down into 2 towers stepping up the site to Grafton Gully.
VILLAGE GREEN
Village Green
WHITAKER PLACE
Whilst Waiparuru Hall social amenity spaces provides the heart of student living for the precinct, it is proposed that the plaza space in Whitaker Hall will be the “Village Green” for the wider student village.
Whilst Waiparuru Hall social amenity spaces provides the heart of student living for the precinct, it is proposed that the plaza space in Whitaker Hall will be the “Village Green” for the wider student village.
An outdoor area that will provide a social space and an appropriate, legible termination to Whitaker Place.
An outdoor area that will provide a social space and an appropriate, legible termination to Whitaker Place.
VISUAL & PHYSICAL
Whilst Waiparuru Hall social amenity spaces provides the heart of student living for the precinct, it is proposed that the plaza space in Whitaker Hall will be the “Village Green” for the wider student village. An outdoor area that will provide a social space and an appropriate, legible termination to Whitaker Place.
Visual and Physical Permebility
VISUAL & PHYSICAL PERMEABILITY
The greatest source of amenity for this site and those sites to the west, is the view toward Grafton Gully and the domain. The form of the buildings within Whitaker Hall step up the site providing students with the ability to access those views. The opportunity to acknowledge the Symonds St Cemetery and its greenery to the west of the site is also taken advantage of.
AND MAHONEY /
/ 22DEGREES /
The living spaces are situated in locations that maximise outlook and optimise solar gain. URBAN DESIGN PRINCIPLES
The greatest source of amenity toward Grafton Gully and the Hall step up the site providing opportunity to acknowledge of the site is also taken advantage The living spaces are situated gain.
The greatest source of amenity for this site and those sites to the west, is the view toward Grafton Gully and the domain. The form of the buildings within Whitaker Hall step up the site providing students with the ability to access those views. The opportunity to acknowledge the Symonds St Cemetery and its greenery to the west of the site is also taken advantage of. The living spaces are situated in locations that maximise outlook and optimise solar gain.
Whitaker Hall
broken
towers
VILLAGE GREEN
WHITAKER PLACE
WHITAKER PLACE
DESIGN RESPONSE
URBAN DESIGN PRINCIPLES
Activation of Public Space
The Whitaker Hall design delivers a critical mass to the end of Whitaker Place and forms an appropriate end to this student precinct street. We have conceived this as having a two sided interface, offering amenity to both student residents and the public. This edge is soft and malleable, providing opportunity for residents and public to dwell and socially interact.
URBAN DESIGN PRINCIPLES
Vilage Cluster
At an urban scale it is important that the development feels like a collection of buildings. At the same time, at a pedestrian level, a mixture of spaces between the buildings will encourage a more informal place. The development needs to be a collection of buildings and places for the people who live there as well as being understood as a cohesive whole. The Village Green being centrally located within the village is a key component in uniting this building cluster at a human scale, providing a finer grain of detail for the occupants.
WHITAKER PLACE
ACTIVATION OF PUBLIC SPACE
Sympathetic Bulk
The Southeastern corner of Whitaker Hall is the extreme corner of the city’s form and the planning controls restrict the height of any development in this area. At the same time the Symonds St cemetery to the south of the site will remain undeveloped. The proposed design acknowledges and respects this historic cemetery by stepping the building form down at this corner. The project then steps back up the site towards the CBD - providing greater views for residents and an appropriate scale comparison with adjacent developments. This stepped massing also enables light and view into the site, from the East.
We have conceived this as having a two sided interface, offering amenity to both student residents and the public. This edge is soft and malleable, providing opportunity for residents and public to dwell and socially interact.
PLACE
ACTIVATION OF PUBLIC SPACE
VILLAGE CLUSTER
WHITAKER PLACE
The Whitaker Hall design delivers a critical mass to the end of Whitaker Place and forms an appropriate end to this student precinct street.
The Whitaker Hall design delivers a critical mass to the end of Whitaker Place and forms an appropriate end to this student precinct street.
We have conceived this as having a two sided interface, offering amenity to both student residents and the public. This edge is soft and malleable, providing opportunity for residents and public to dwell and socially interact.
Landscape treatment is proposed that aims to seamlessly blend together - providing a unified ground floor condition across the project.
VILLAGE CLUSTER
At an urban scale it is important that the development feels like a collection of buildings.
At the same time, at a pedestrian level, a mixture of spaces between the buildings will encourage a more informal place. The development needs to be a collection of buildings and places for the people who live there as well as being understood as a cohesive whole.
We see the Village Green centrally located within the village as being a key component in uniting this building cluster at a human scale, providing a finer grain of detail for the occupants.
SYMPATHETIC BULK
The South-Eastern corner of Whitaker Hall is the extreme and the planning controls restrict the height of any development same time the Symonds St cemetery to the south of
The proposed design acknowledges and respects this the building form down at this corner. The project then towards the CBD - providing greater views for residents
One of the results of this strategy is an urban form that the Urban Design Panel in the past. The mass of the toward the cemetery to the south of the site. This stepped
At an urban scale it is important that the development feels like a collection of buildings.
Landscape treatment is proposed that aims to seamlessly blend together - providing a unified ground floor condition across the project.
At the same time, at a pedestrian level, a mixture of spaces between the buildings will encourage a more informal place. The development needs to be a collection of buildings and places for the people who live there as well as being understood as a cohesive whole.
We see the Village Green centrally located within the village as being a key component in uniting this building cluster at a human scale, providing a finer grain of detail for the occupants.
The South-Eastern corner of Whitaker Hall is the extreme corner of the city’s form and the planning controls restrict the height of any development in this area. At the same time the Symonds St cemetery to the south of the site will remain undeveloped.
The proposed design acknowledges and respects this historic cemetery by stepping the building form down at this corner. The project then steps back up the site towards the CBD - providing greater views for residents and an appropriate scale comparison with adjacent developments.
One of the results of this strategy is an urban form that has received support from the Urban Design Panel in the past. The mass of the overall project steps down toward the cemetery to the south of the site. This stepped massing also enables light and view into the site, from the East.
AND MAHONEY / BGT / 22DEGREES /
A: ROOM SIZES+REFERENCES
BUILDING D - LONG SECTION
Fig. 7 Building D typical unit long section.
Fig. 6 Building C typical unit long section.
We conducted a meticulous space planning exercise, prioritising the efficient utilisation of space, including careful consideration of ceiling space for services. Our focus was on optimising room layouts and floor-to-floor headroom, all while prioritising the well-being of the users. This approach ensures we maximise room functionality without compromising the overall comfort and usability of the space.
Fig. 9 Building D typical unit plan and sectional perspective.
Fig. 8 Building C typical unit plan and sectional perspective.
Building C Shared Kitchen
Situated in Building C on Level B3, this shared space spans approximately 260 square meters and accommodates up to 150 students. The area is distributed across two floors, with the upper level serving as a mezzanine lounge overlooking the double-volume dining space. This shared space opens up to the Lower Plaza, the ‘Retreat Garden.’ Accessible from here, a set of steps leads to the ‘Village Green,’ creating a connection back to the main area of the public realm.
Primarily serving Building C, which offers catered accommodation, this shared kitchen is supplemented by more extensive ground floor common facilities in Waiparuru Hall, containing dining and social spaces. Accessible close-by either via stairs from the courtyard or the main entrance, these larger facilities enhance the overall experience for users.
The layout is thoughtfully designed with a linear arrangement to maximise views into the courtyard and optimise natural daylight. The functions are strategically extended horizontally and vertically from the courtyard, with the kitchen area positioned furthest away. This placement ensures that the kitchen, requiring less daylight and benefitting access to services, is efficiently organised within the space.
Building D Shared Kitchen
At the eastern end of each wing in Building D, there are shared kitchens designated as Type 1, Type 2, and a Type 3 positioned centrally within each wing. Type 1 is slightly larger, accommodating 10 students, while Type 2 caters to 8 students. Type 3 is designed for 9 students. On each floor, there are a total of 4 kitchens, ensuring ample provision for all students on that floor. Notably, Type 3 is adaptable to meet accessibility requirements if necessary.
The meticulous design of each kitchen incorporates considerations for living, dining, and cooking functions within the shared space. Special attention has been paid to appliances positions and spatial arrangement of joinery to enable multiple users to access all aspects of the shared area comfortably. The design ensures sufficient maneuvering space while maintaining good storage for students to optimise the utilisation of the space.
Enhancing the overall ambiance, each kitchen features full-height glazing that provides abundant outdoor views and natural daylight. This design choice fosters a welcoming environment for students to socialise and hang out, contributing to an engaging communal space.
WHITAKER PLACE
WHITAKER HALL
Fig. 24 Colour and tone inspiration for the facade.
Fig. 25 Main entrance vista with Village Green beyond framed by dynamic edges and skyline of the building.
Fig. 26 The rhythamic facade design
Facade Design
Facade Panels
Curved concrete panels reflects the movement of water and the rolling hills that once existed. The texture acknowledges the strength of the stream’s current as lines imprinted on the textured concrete panels.
The concrete panel will be a mixture of stain, colour oxide and exposed aggregate to give a variety of texture. Glazed lounge areas create strong contrast to the textured facade panels. The kinetic appearance of the patterned facade relates to the design of Waiparuru Hall where its forms entice a sense of welcoming and gesture from Grafton Gully and into the city and the University of Auckland campus.
design with curved textured panels evoking a sense of movement.
Tone and Texture
The proposed building material palette looks to reflect the history, geography and significance of the historic Waiparuru stream. The movement of water and its playful nature weaving and rolling over stones and pebbles is illustrated through rhythmic patterns as rebates and saw cuts in the facade panelling and its curviture form. A mixture of stain and colour oxide into the concrete panels will bring natural / earthy tones into the design.
Fig. 28 Section across main entrance looking towards Building C.
Fig. 30 Southern View - Site edge relationship with motorway and cemetry.
Fig. 31 Eastern edge section. Relationship of building, landscape and publicway.
Fig. 32 Southern edge section. Relationship of building, landscape and cemetry.
Fig. 33 East West site cross section. Stepping
SPLAYED PRECAST PANEL, COLOUR OXIDE TBC
SPLAYED PRECAST PANEL, COLOUR OXIDE TBC
EXPOSED AGGREGATE PRECAST PANEL, BLACK OXIDE
EXPOSED AGGREGATE PRECAST PANEL, BLACK OXIDE
PAINTED PRECAST PANEL, COLOUR TBC
PAINTED PRECAST PANEL, COLOUR TBC CURTAIN WALL
Relationship and Intergreation with Landscape
The combination of the soft facade form and material pallette works seemlessly into the existing landscape of the cemetry and proposed courtyard areas and student village green. Along the streetscape, the incorporation of dynamic lines and forms becomes an integral aspect of the landscape design, seamlessly merging with the building entrances. Purposefully positioned plazas serve as focal points, responding to both building entrances and the internal layout.
The site features a series of landscape platforms terraced in accordance with the existing topography. Strategically positioned to offer both interior views and privacy by screening public perspectives. This thoughtful arrangement not only capitalises on the natural surroundings but also enhances the overall aesthetic and functional aspects of the space.
1 Emphasis on horizontal articulation to response to the faster moving arterial Symond St.
2 Emphasis on vertical articulation to response to taller building along City Road.
3 Carved out niche as a response to the curve corner and meeting of the two articulation which extends to include the Club Lounge.
Angled glazing increases visual perception of facade depth.
Location and context of building provides opportunity for viewing at oblique angles. Use of folded glazing increases the dynamism of the facade as building changes when seen from different approaches.
Fig. 3 View B - Southwest View along Symonds Street.
Fig. 2 View A - Northern View along City Road.
Fig. 1 Facade Concept Diagram (top) and Aerial Site Plan (bottom).
Cordis, Auckland, New Zealand
Market Sector: Hospitality
Size: 15,500sqm GFA total
Budget: Confidential
Arrangement: 17 levels
Status: Completed in 2019
Design Intent:
This new hotel extension was a collaboration between Jasmax, the architects and Space Studio, the interior designers. The proposed design aims to offer a premier upper-upscale hotel experience through a new extension that complements the existing operation, delivering a comprehensive Cordis experience. The design aims to integrate the distinctive culture and landscape of Auckland and New Zealand, setting it apart as a prominent Cordis Hotel in the Pacific.
To realise this vision, three primary design principles are employed: crafting a unique Cordis Auckland experience, facilitating a seamless transition between the new and old structures, and embracing the urban environment and local community.
An anchor at the corner of Symonds Street and City Road, the new building extension provides the opportunity to more deeply engage with the local community and public urban realm. The design features welcoming landscaped areas, expansive glazing, and refined materials, all contributing to the creation of vibrant and lively interior spaces. These spaces showcase a celebration of art and craftsmanship, intricately woven into the international allure of the Cordis brand.
Fig. 4 View C - Corner of Symonds Street and City Road.
Fig. 5 Precedents - Corridor Interior. By Space Studio. Fig. 6 Executive Suite with Kitchenette. By Space Studio.
Fig. 7 Junior Suite with Kitchenette.
TV
Kitchenette
Terrace TV TV
Fig. 8 Deluxe and Executive Guestroom Dbl/Dbl (Top) & King (Below). By Space Studio.
Fig. 9 Precedents - Guestroom Interior. By Space Studio.
Fig. 10 City Road Corner
Pantry
E ntry
Hallway
Powder Room
Dresser
Terrace
Fig. 12 Chairman’s Suite. By Space Studio.
Occupying the prime position on the top floor at the building corner, the Chairman’s Suite boasts a strategic location that offers a sweeping panoramic view of the city. The vista extends from the Sky Tower in the North to the Auckland War Memorial in the East. Capitalising on this stunning scenery, the interior layout and terrace placement are designed to fully exploit this opportunity, ensuring a truly distinctive and immersive experience for guests in the suite.
J acuzzi
Fig. 16 Chairman’s Suite Balcony (Top Floor) & Club Lounge facing Rangitoto.
Fig. 13 Chairman’s Suite View Extent Fig. 14 Balcony North View
Fig. 15 Balcony East View
Chairman’s Suite




















































































































































































































