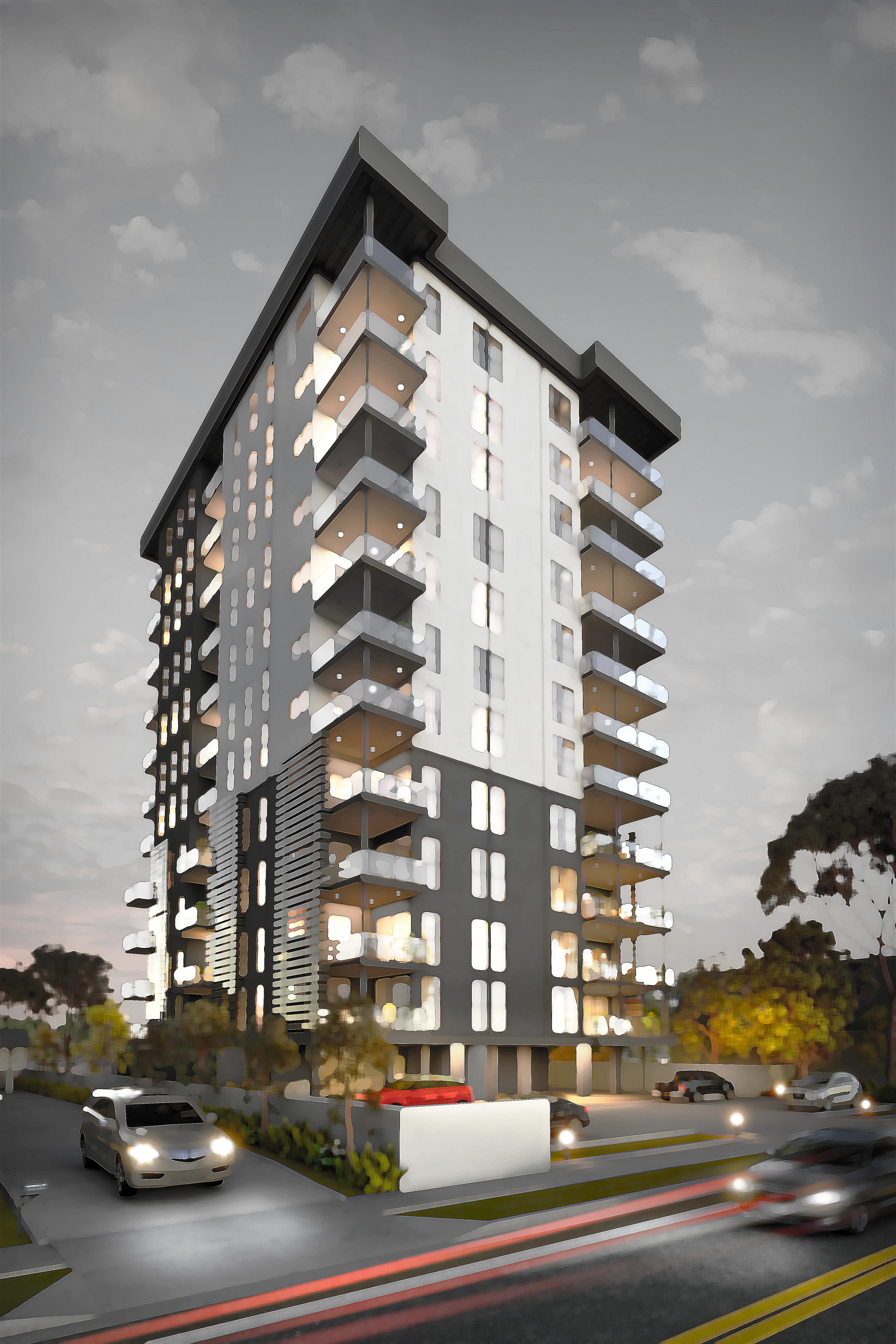YIRAN DONG PORTFOLIO










i worked aS project manager/lead in yha central & briSbane fitout projectS and SchofieldS diSplay Suite alteration and addition project
i waS in charge of tender review, contract adminiStration, project management, coordination, deSign aSSiStance and oc application
currently i am working aS an aSSiStant project manager in SchofieldS Stage 2 & 3 project that conSiStS of more than 400 apartmentS, and two luxury houeS in tarrant ave i waS involved in project program planning, conSultant Scope ’ S confirmation, budget planning, conSultant’ Selection, and SSda application proceSS




oaSiS terrace iS a joint project, which conSiStS of a polyclinicS and a Shopping centre plantS and flora are deSigned at the perimeter of the building to indicate the cloSe integration of community and landScape
in thiS project, i worked aS an architectural coordinator in china, in charge of the mock-up room preparation, Sample SubmiSSion, client ’ S preSentation, coordination and Site inSpection
at the end of the project, i waS aSSigned to lead drafterS to do aS-built drawingS for individual roomS in polyclinicS













































reStaurantS, meeting roomS officeS and a baSement car park
my duty waS to liaiSe with clientS, SurveyorS, heritage, Structure, acceSS, acouStic, coSt, fire, Service, bca and pca conSultantS to renovate the
levelS to upgrade the hotel facilitieS and enhance hotel uSerS’ experienceS meanwhile, Structure reportS and
order iSSued by the
waS alSo incorporated into the deSign, to reSolve the fire Safety and Structural defectS concernS

i waS involved in the entire Site inSpection, deSign and project management proceSSeS, helping my SeniorS diScovering potential Site concernS, coordinating with conSultantS, and negotiating with clientS regarding deSign and coSt iSSueS
i alSo drafted overall exiSting planS demolition planS, propoSed planS, and led the team to generate the reSt of the architectural drawingS wallS were Selected during the deSign proceSS, to SatiSfy with auStralia Standard (aS), ncc, fire and acouStic requirementS moreover i worked together with acceSS and heritage conSultantS, deSigning acceSSible hotel roomS, hotel corridor and ground floor acceSSible entry
tullimbar, which waS locating at Shellharbour, waS a complex development, conSiSting of a Supermarket, ShopS, recreational area, a childcare centre, a tavern and a huge baSement public car park,
my duty waS to deSign baSement and on-ground car park and the entire tavern ncc and aS were uSed to calculate the required number of male, female and acceSSible bathroomS in the tavern i alSo help in drafting Supermarket and the adjacent ShopS, baSed on the exiSting Street levelS










BROUGHTON AVENUE

































igned which wongawilli fini ement headroom S ncc

































































































































































our project ‘line houSe’ waS deSigned to locate at canley height it adapted the linear attached villaS typology to form a new Single and two Storey houSing centred by a green lane way for low-income coupleS with children and the elderly in canley heightS
canley heightS waS 31km South weSt from the Sydney cbd it had a long immigration hiStory, and 27% of the reSidentS Spoke engliSh not well or not at all lack of SkillS in engliSh along with low educational attainment levelS contributed to the reaSon why the perSonal income in thiS Suburb to be only two thirdS of that of greater Sydney
characteriSticS of the urban fabric of canley heightS included a lack of green Space, with large parkS at the fringe of the Suburb, Small blockS with wide nature StripS between them, there waS alSo a lack of leiSure and communal SpaceS in order to increaSe the parkS and communal SpaceS in canley heightS to enrich the reSidentS’ liveS with at a low coSt, communal gardenS and entertainment equipment would be Situated in front of houSeS to allow kidS, parentS and the older generationS to interact and build relationShipS garageS at the end of the continuouS villa were deSigned to accommodate Shared carS, Such aS go-get and limepod carS. Shared bicycleS were alSo provided at the end of the parkS to allow reSidentS to ride
in order to enrich people ’ S liveS, and improve reSidentS’ language and work SkillS, corner ShopS and communal SpaceS might be implemented to the communal SpaceS at the end of the villaS thiS might help reduce the unemployment rate and help reSidentS become more competitive in the job market




1-bed apartmen planS
2-bed apartmen planS
3-bed apartmen planS
1-bed apartmen with office planS
Shop planS







the entire building waS compoSed of two partS one iS the outSide layer of reSidential apartmentS the other one iS the centre part of the muSeum
100% tranSlucent glaSSeS with the colorS of five olympic ringS, which repreSented and commemorated 2000 Sydney olympic hiStory, were utiliSed in each apartment level to Separate the reSidential apartmentS from the central muSeum apartment reSidentS were able to SatiSfy with their curioSity through overlooking the muSeum
a terrace form with green roof garden waS deSigned to prevent light or view blockage, and to reSpond with the Surrounding environment









