CASA WISTERIA
MEDIUM DENSITY SUBURBAN RESIDENTIAL
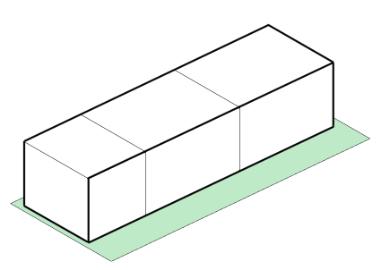
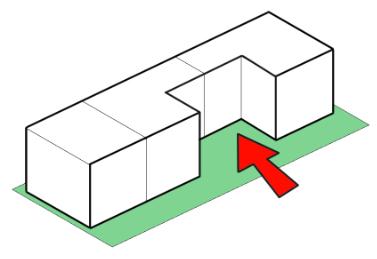
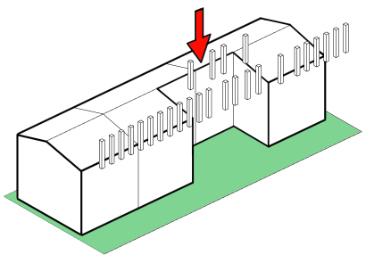
massing courtyard pocket defining boundaries
Academic work: 2019
Location: Mascot, Sydney
Located near the aviation industry, Mascot is a suburb undergoing rapid development as it begins to transition from an industrial hub to a residential and commercial precinct.
This design proposes an intervention using the lot of 1 Brussels Street to connect the residential quarter with the upcoming semi-commercial developments planned on Sparks Street, interweaving a public garden into the suburban fabric to reconcile domestic living with nature, and stimulate a new circulation pattern for pedestrians and neighbours.
The confuration takes inspiration from the linear array of the Casa Chorizo housing typology, where series of rooms and patios are connected by a corridor. A continuous wisteria pergola serves as a key landmark to mark a verdant passage and courtyard that is shared by residents and pedestrians.



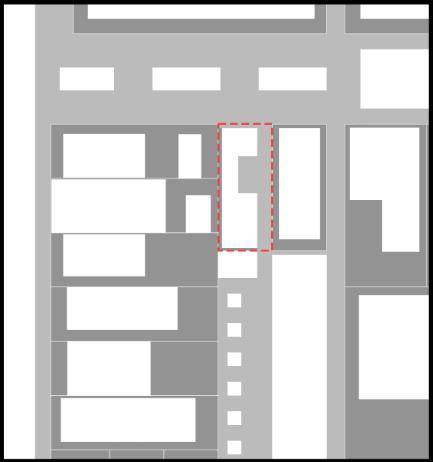



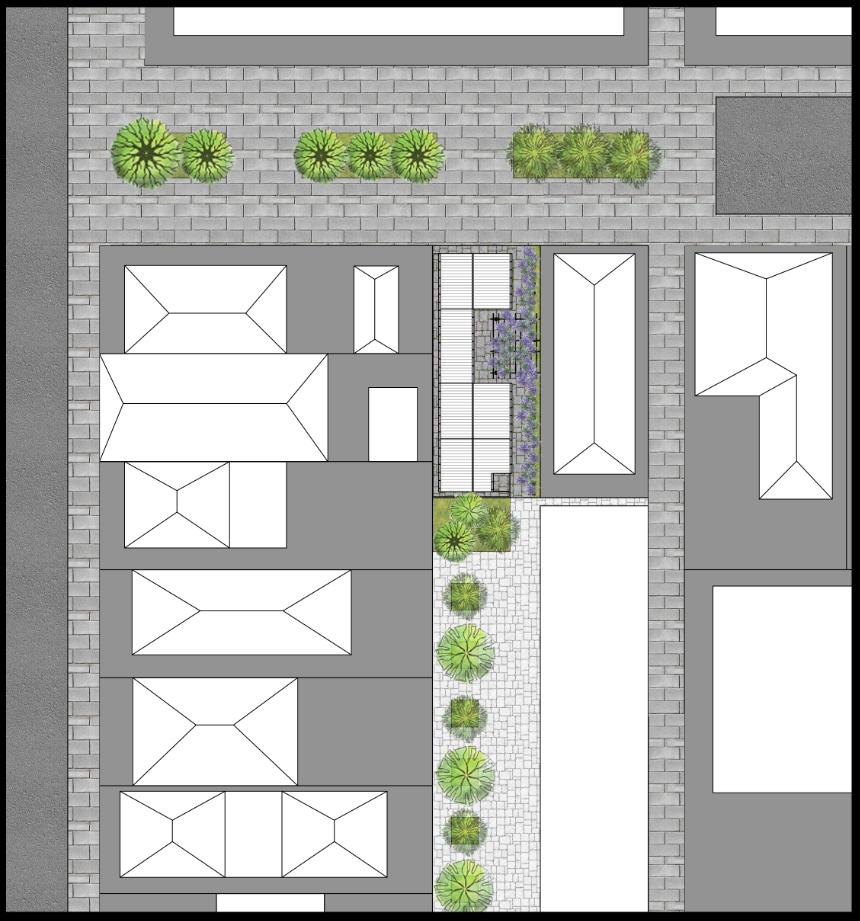
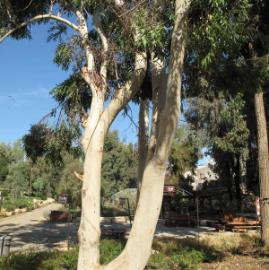
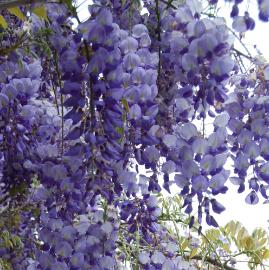
Shrubs
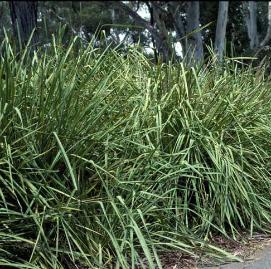

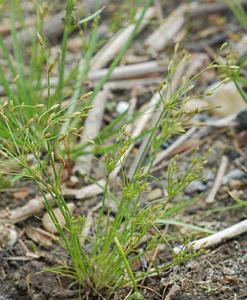

Resident Personas


Three friends that converted a home into a cafe

Residency Type A
Cafe & Home


A newly moved in family of four

Residency Type B
Standard Dwelling


A single pilot who travels frequently

Residency Type C
Weekend Home
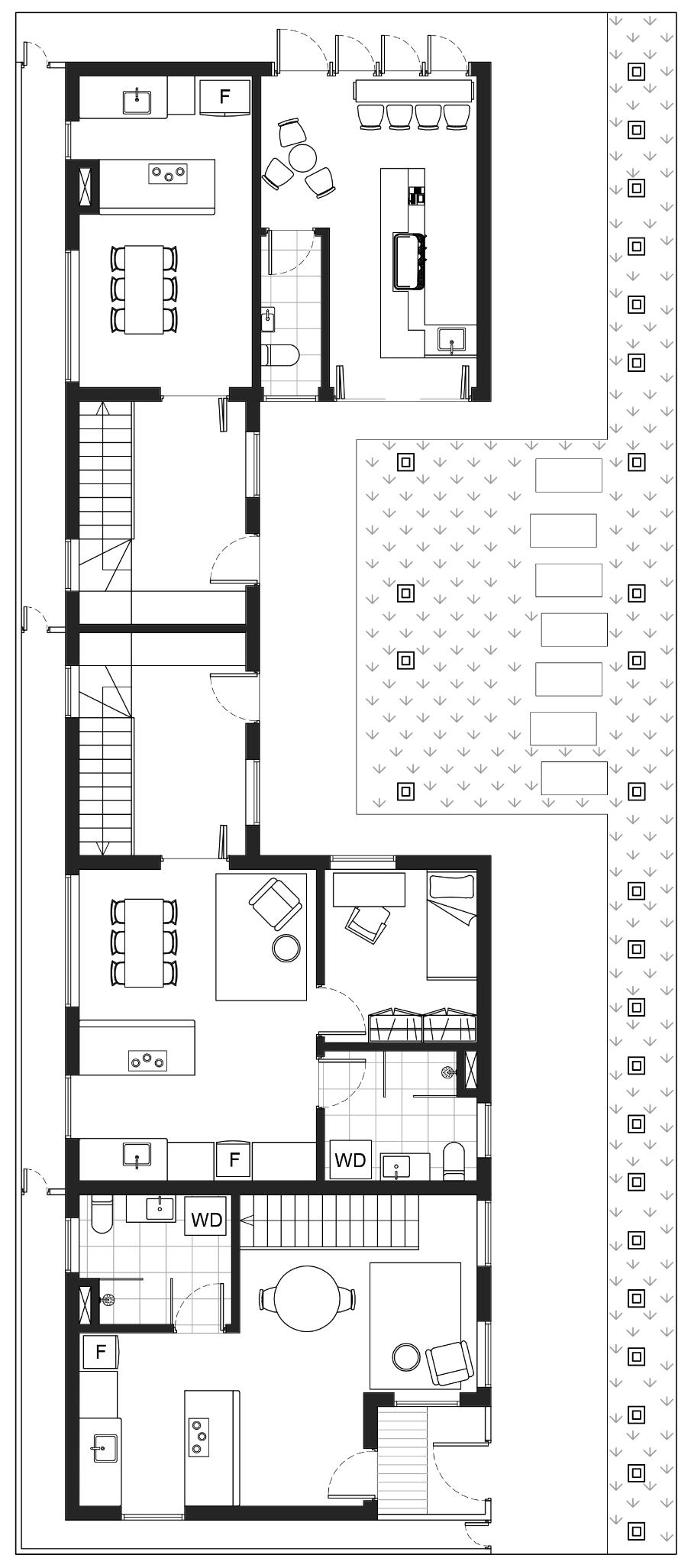
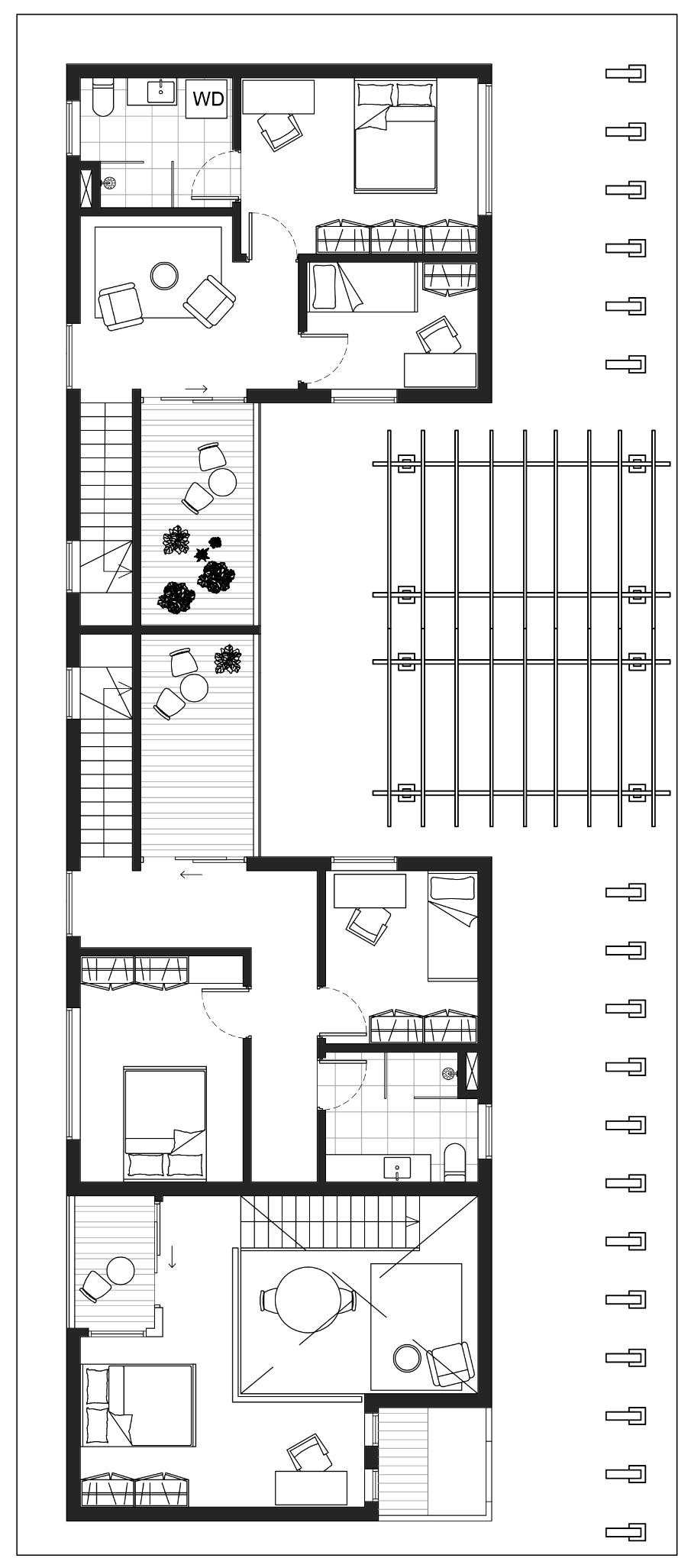
1. Cafe
2. Cafe Toilet
3. Entrance
4. Dining
5. Living Space
6. Kitchen
7. Bedroom
8. Master Bedroom
9. Common Bathroom
10. Master Bathroom
11. Balcony

Site Renders


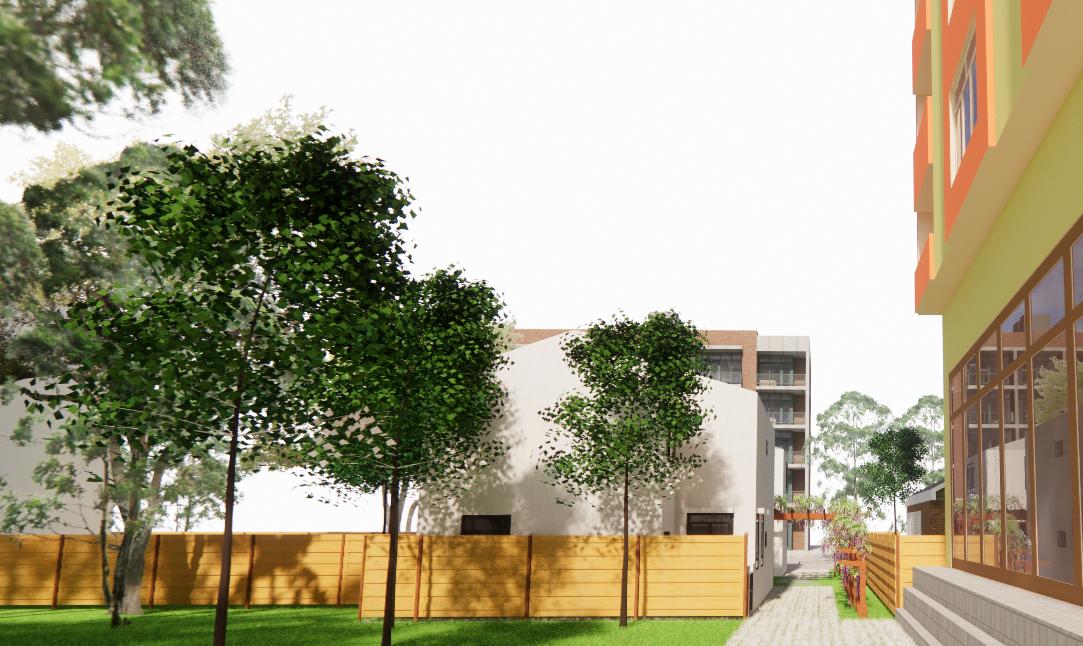
Activity Renders

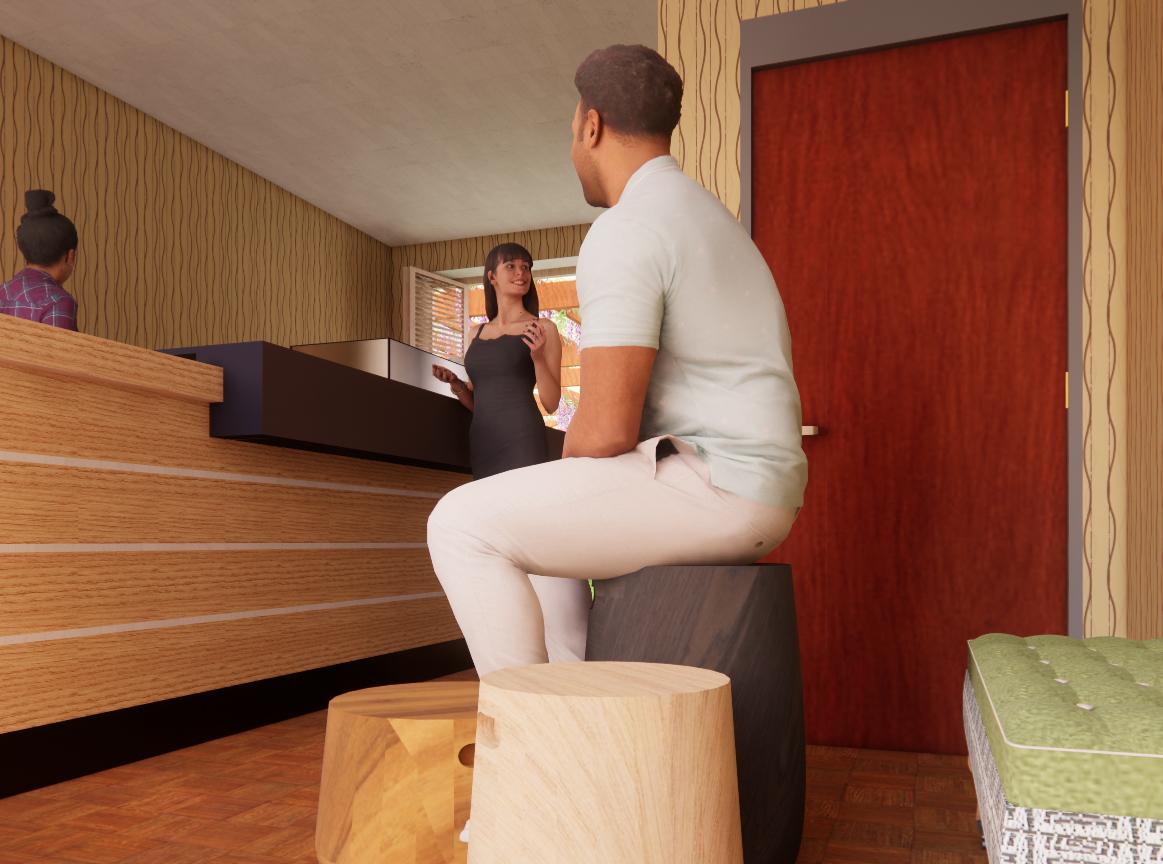


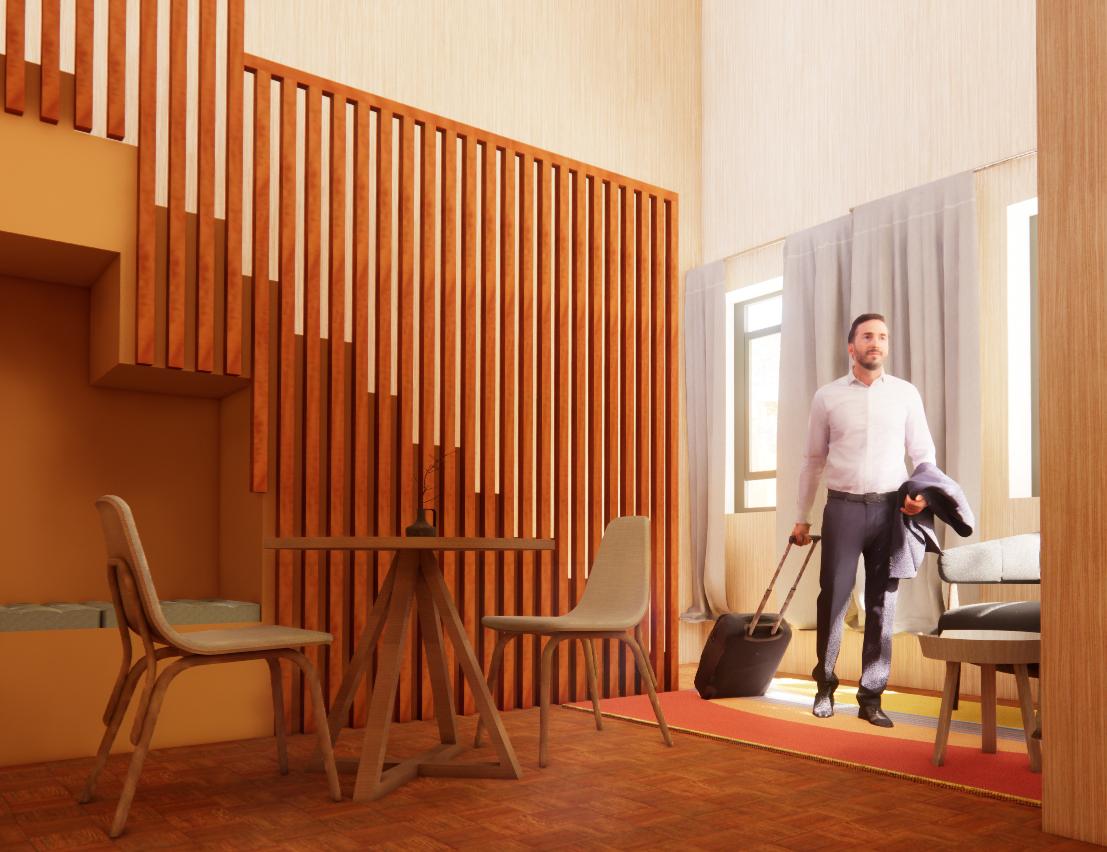

Facade Detail

Roof sheeting

South Elevation

Zinc plated steel roof bolt
Roof Batten
Spitter to Box Gutter
Box Gutter
Bearer for truss
Sarking
Down pipe in wall
Gypsum plasterboard
Insulation
Metal sheeting
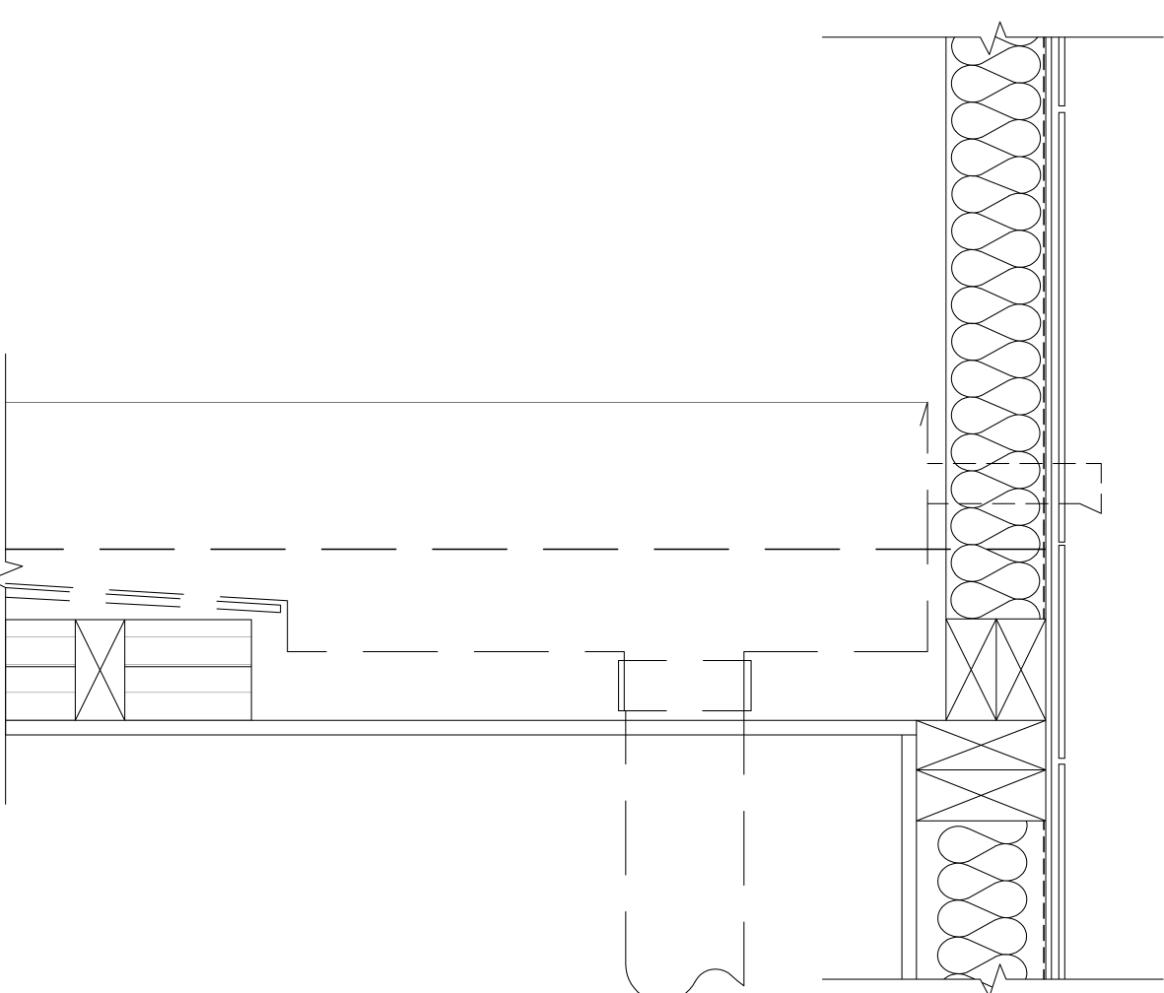
Tile wall finish
Insulation
Box Gutter with fall to sump
Spitter to Box Gutter
End Trusses
Top Rails above ceiling
PVC Downpipe
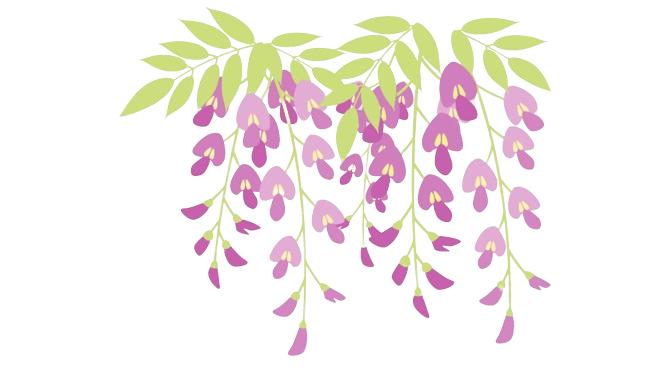





STRUCTURAL DETAILING
MIXED USE BUILDING WALL SECTION DETAIL

Academic work: 2019
An exercise on detailing and devising a solution for waterproofing a mixed-use building that houses a Class 5 (Office) and Class 8 (Factory) space.
The 1:20 Wall Section primarily looks at the use of concrete piles as a means of structural building, as well as precast concrete and brick as materials to construct a load-bearing wall.
Waterproofing is especially essential given the frequent instances of precipitation in Sydney during the Winter and Spring months. As such, a 600 mm cavity drain is designed with a waterproofing membrane to keep moisture from external soil and vapour will not breach the interior of the building.
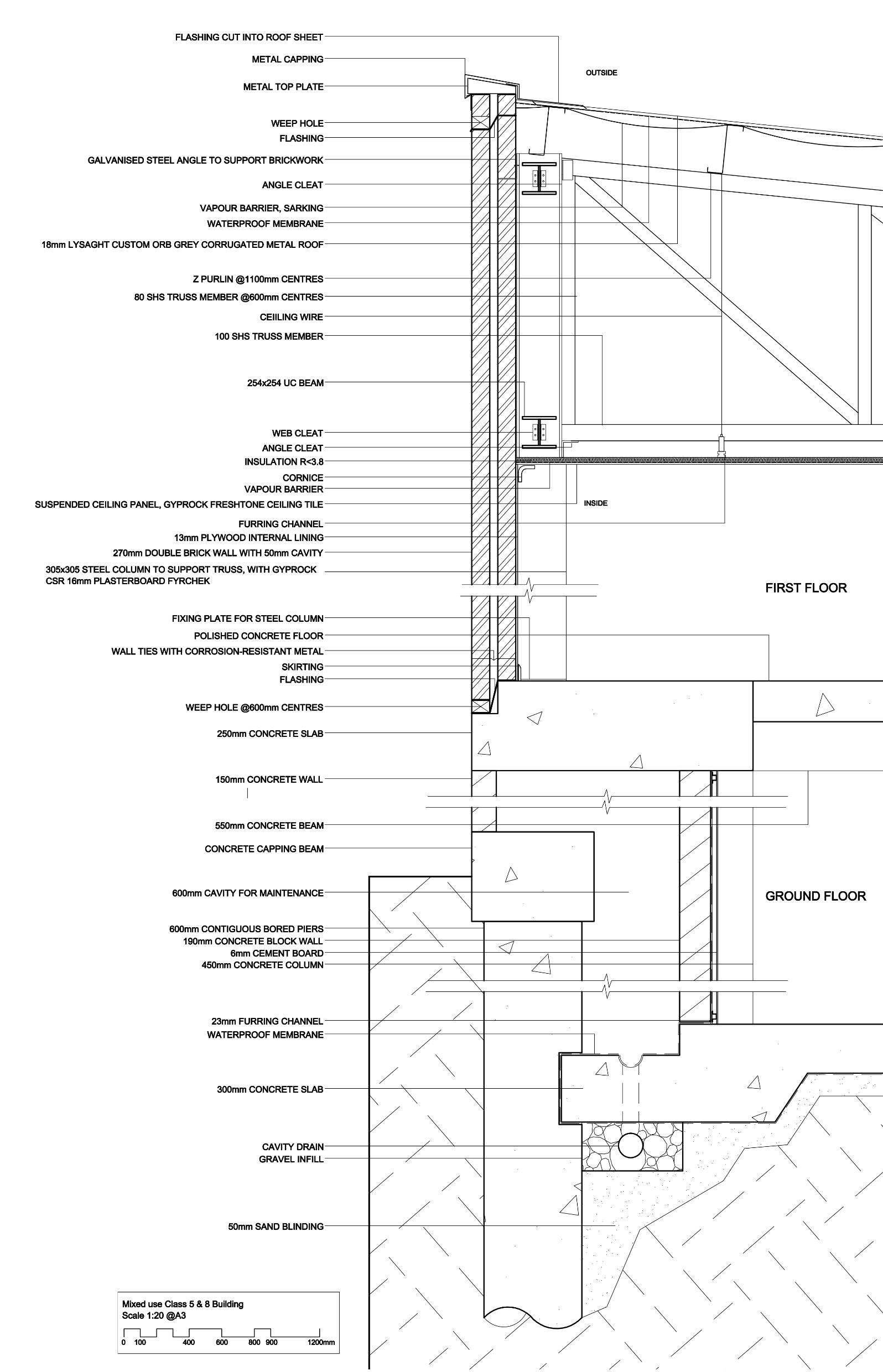



SALK INSTITUTE
HISTORICAL BUILDING ANALYSIS

Academic work: 2018
Location: San Diego, California
An exercise on research and recreation into the works of modern and contemporary architects and their buildings. A digital replication of the building and analytical annotation was created after weeks of in-depth research on the layout and history of the architecture.
The project looks at the Salk Institute (1965), designed by Louis Kahn. The institute is constructed out of reinforced concrete - rectangular laboratory blocks connecting to an array of towers that line a central plaza made of travertine.
This analytical model studies the way Kahn employs his concepts of “Served spaces” (Primary areas of habitation and occupancy) and “Servant spaces” (Secondary areas meant for mechanical services, equipment, ducts, and pipes), in the spatial arrangement and user circulation of the Salk Institute.

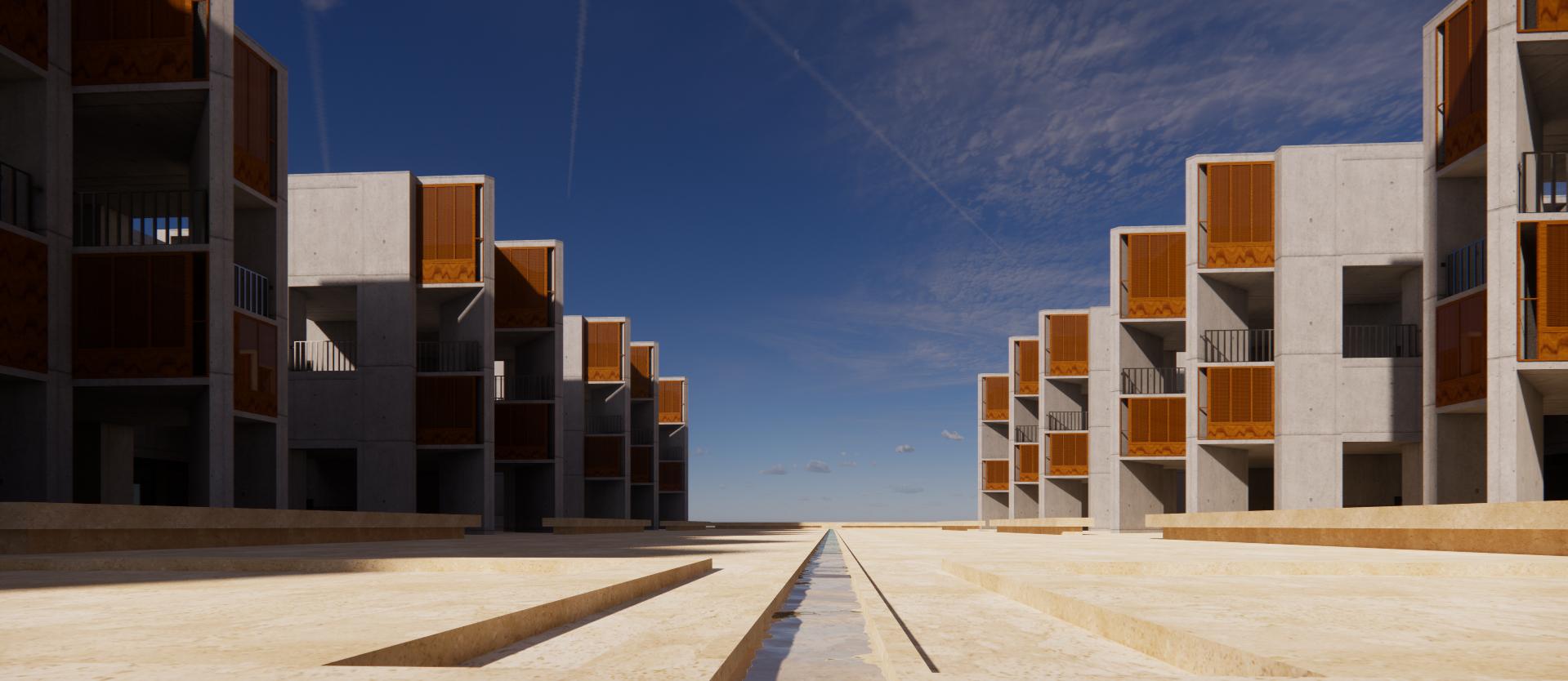
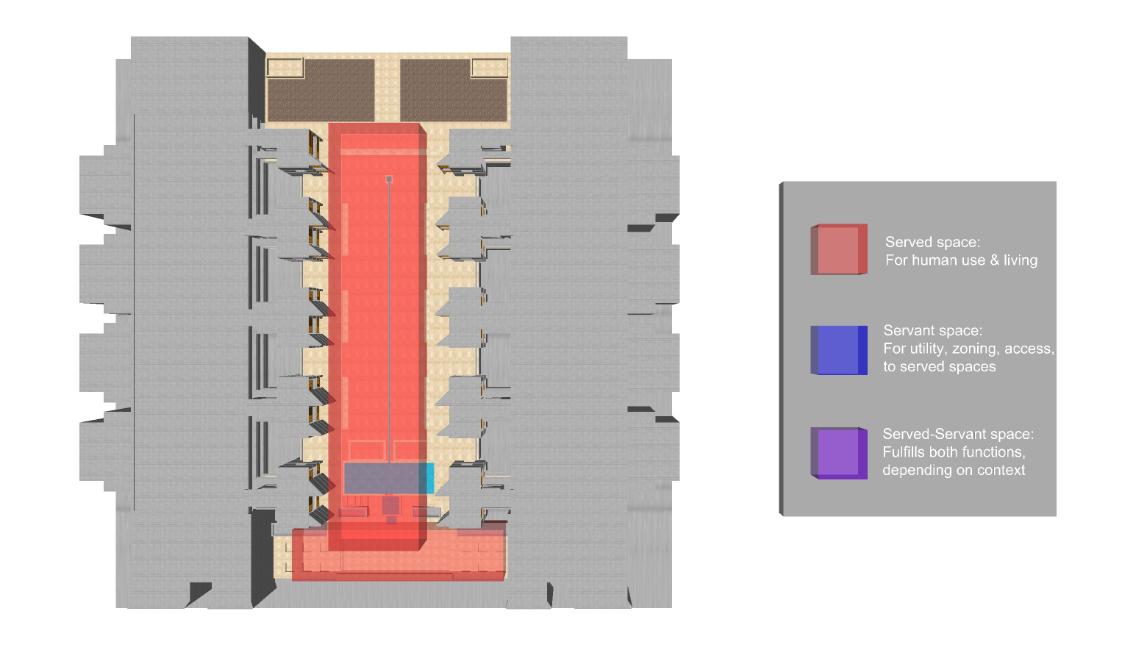


ARCHEX 2019 EXHIBITION
GRADUATION EXHIBITION PLANNING

Academic work: 2019
Location: Sydney City
ARCHEX is the annual graduation exhibition for students enrolled in the Master of Architecture and Bachelor of Architectural Studies courses at the University of New South Wales.
The Student Exhibition Committee consists of 25 Master and Bachelor students that worked together across three months to organize the event. They were split into various teams overseeing logistics, advertising, sponsorship, publication, fabrication and curation for the graduation exhibition.
As part of the Publications team, members were to design a catalogue layout, proofread and adjust student writeups and works. Coordination was done with other teams to create a logo and cover design, as well as budget the finances for printing the A5 Catalogues and A3 Panels.
ARCHEX 2019 was held at Sydney Town Hall from 26th November to 27th November.


TAMPINES GREEN GEM
INTERIOR DESIGN PROPOSAL COMMISSION

Professional work: 2023
Location: Tampines, Singapore
Private commission to help design an initial proposal for a home renovation. The clients are a young couple with a pet dog, and are seeking a seeking a layout that can be adjusted depending on the guests or activities.
This proposal uses concealed pocket doors to allow the clients to configure the boundaries of the living room space depending on the guests, and to maintain a seamless appearance with the walls and doors.
A feature wall with a circular incision offers the tenants and guests a glimpse into the open living space as they enter the home.
Dark wood textures and earthly tones are to be used in the walls and flooring, complemented by lighter coloured furnishings.

Colour & Material Palette
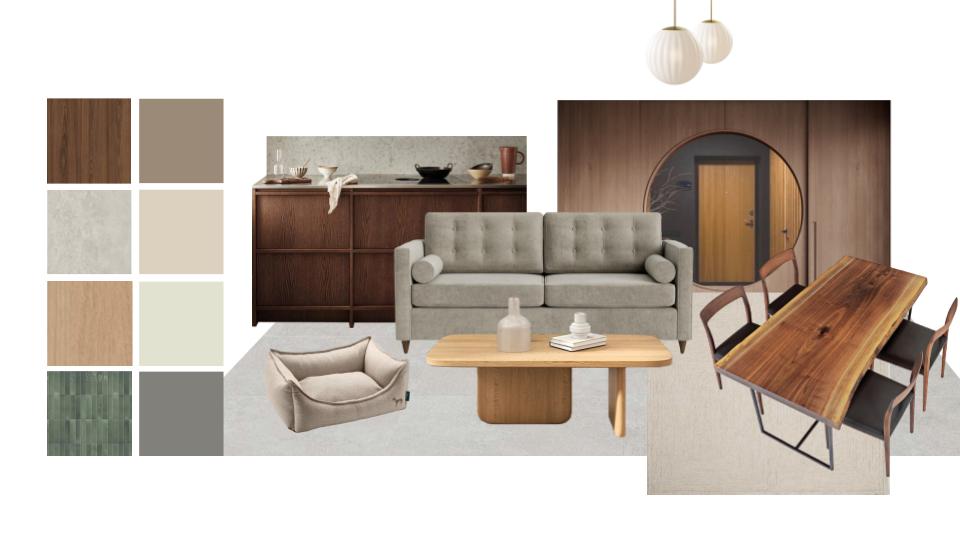
TOWNSHIP MASTERPLAN
URBAN & PLANTING MASTERPLANNING

Professional work: 2021-2022
Location: Vietnam
A proposed township masterplan in Vietnam with emphasis on biophilic connections in the urban streetscape. Residential parcels are connected by a central lake park that also functions as a local stormwater detention basin. Cleansing biotopes are implemented to around the lake to help slow down stormwater runoff and improve water quality before discharging to the adjacent river.
The masterplan seeks to enhance local ecosystems by integrating water and greenery as part of the landscape. By providing a sustainable hydrology strategy, flooding can be curbed by recycling and managing stormwater.
Weekly preparation and edits to plans and graphics for pacakage submissions to the client were made, alongside an ongoing research on the local plant species and cultural heritage in the provincial region.








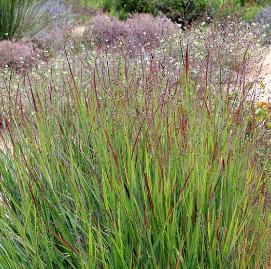
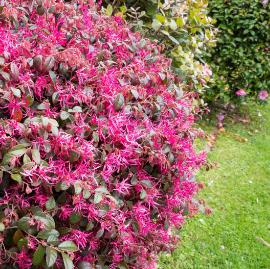
COMPETITION GRAPHICS
GRAPHIC PRESENTATION DESIGN

Professional work: 2021
Location: Tung Chung, Hong Kong
Graphics prepared for a masterplan competition to redevelop an urban district in Hong Kong. The proposal emphasizes connections to the local terrestrial and marine ecosystems in the area, and seeks to create a sustainable biophilic community.
Networks of park trails intersect through the township, improving the micro-climate with shading and urban cooling through evapo-transpiration to combat heatwaves. The planting is intended to serve as windbreaks to decrease wind velocity coming from the coastal side of the town during the typhoon season.
An eco-observation shelter was proposed by the waterfront park to increase learning opportunities of seashore habitats and provide a landmark identity for the coastal edge.

VISUAL ARTS EXHIBITION
INTERNATIONAL BACCALAUREATE VISUAL ARTS MAJOR
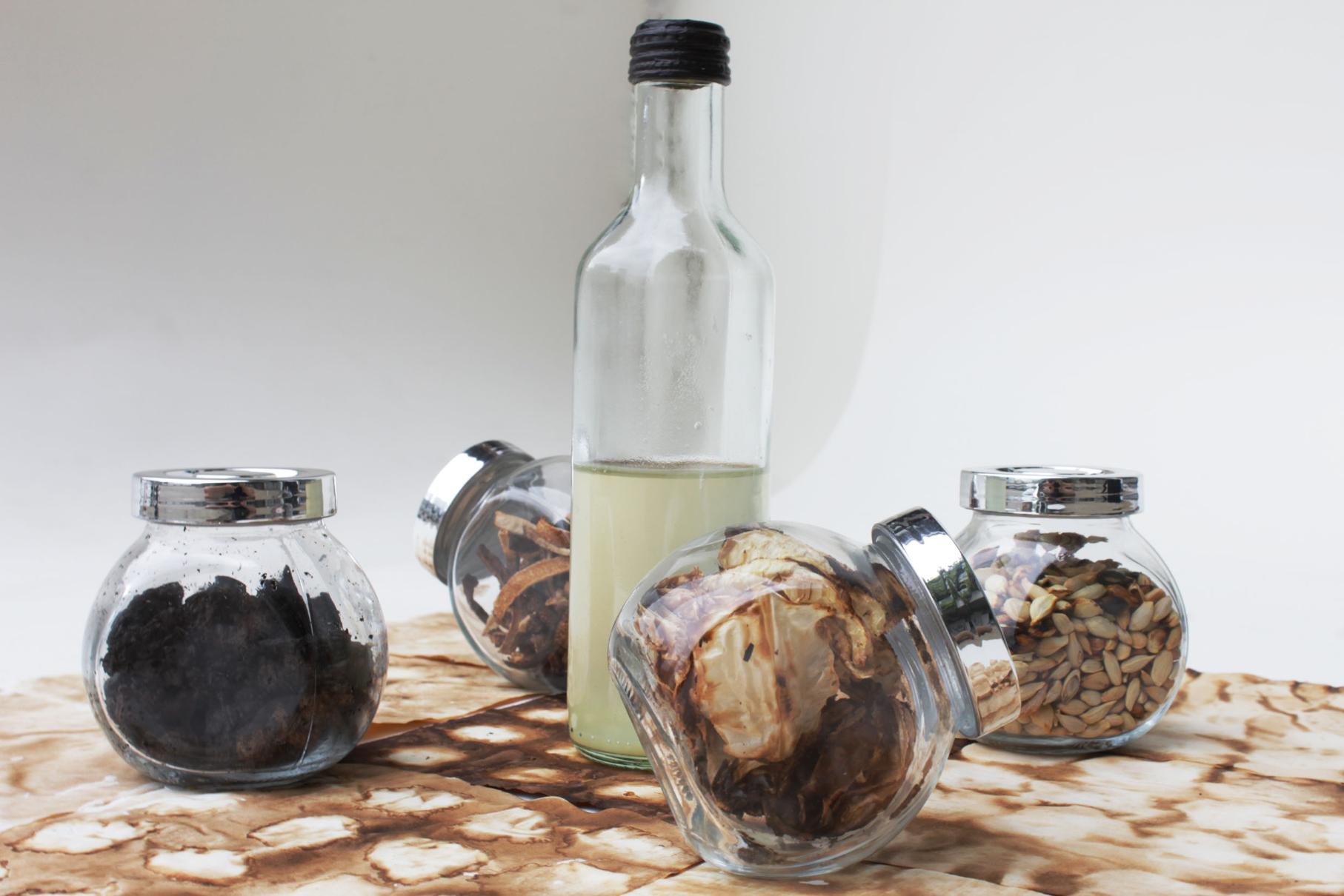
In saecula saeculorum (Hesperidium)
45.3 x 43.5 x 21 cm
glass bottle + spice jars + rice paper + lemon flesh + lemon skin + lemon mesocarp + lemon seeds
2013

Course dimensions variable
tomato flesh + salt
2012
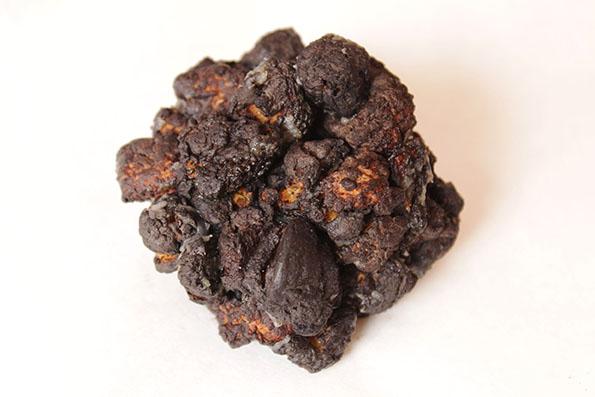
Imitate (IV)
8.2 x 7 x 5.7 cm
peach flesh + salt + organic glue
2013

Wheel
19.6 x 12.1 x 2.9 cm
lemon flesh + salt + organic glue
2013
PERSONAL ILLUSTRATIONS
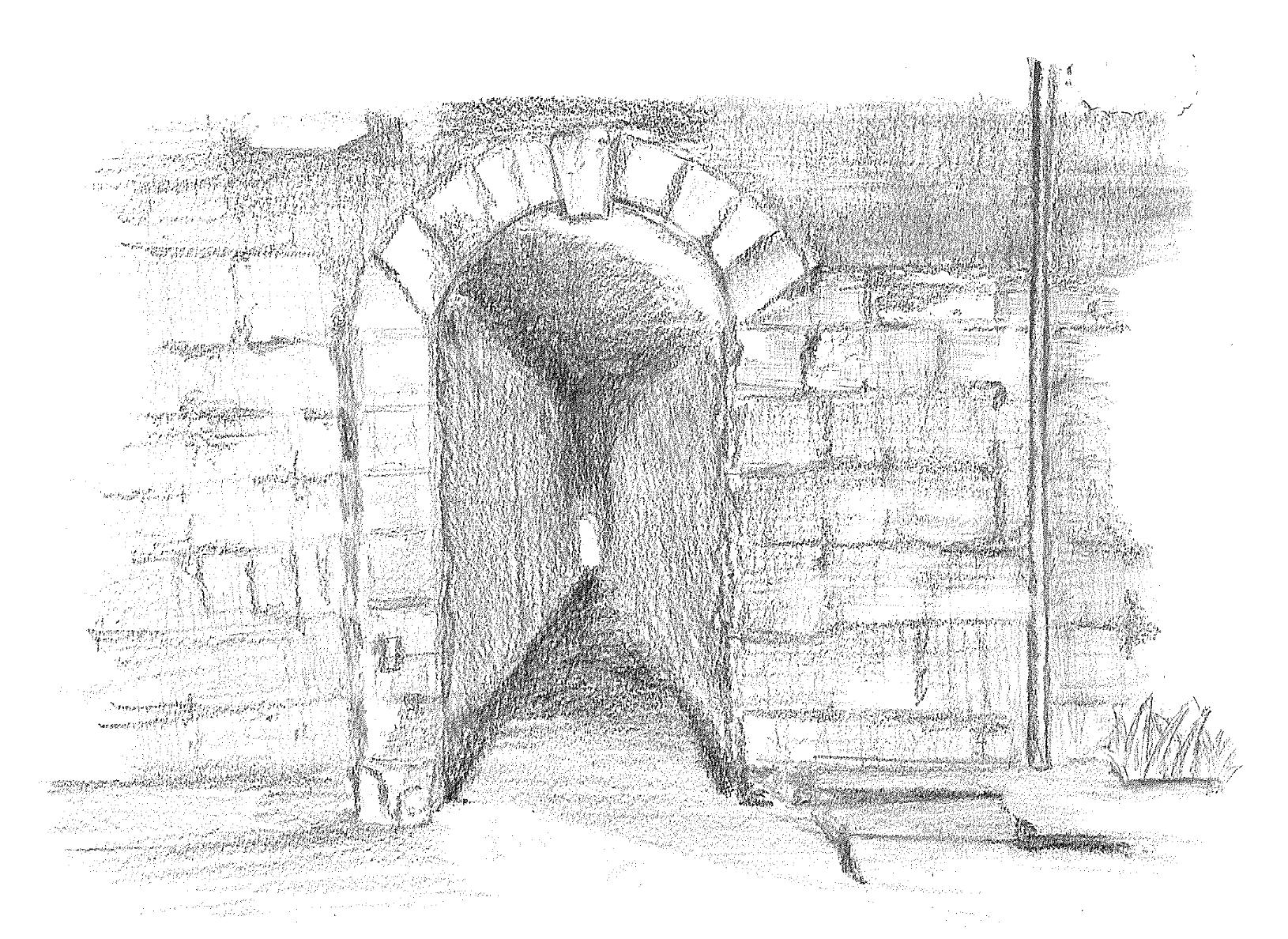



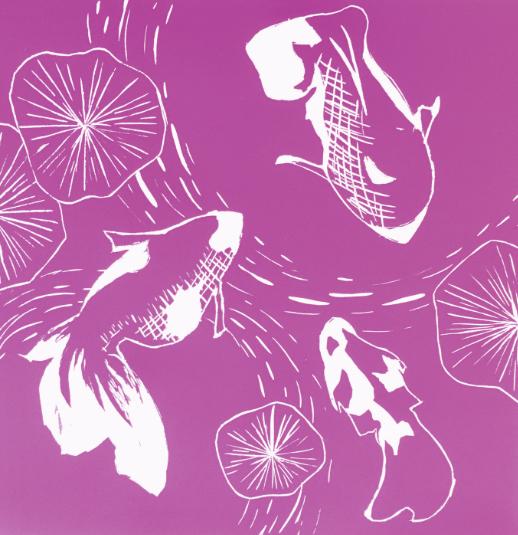
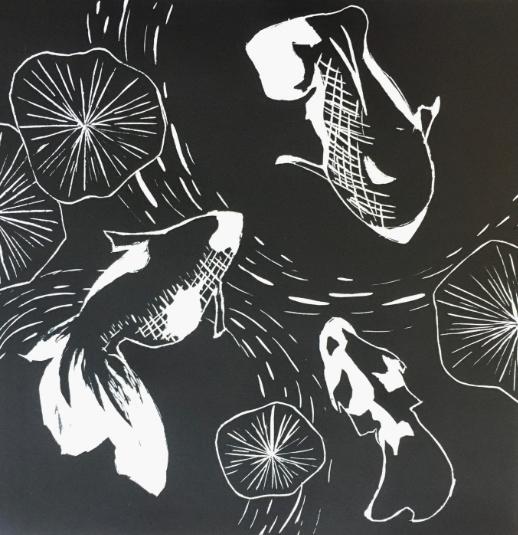
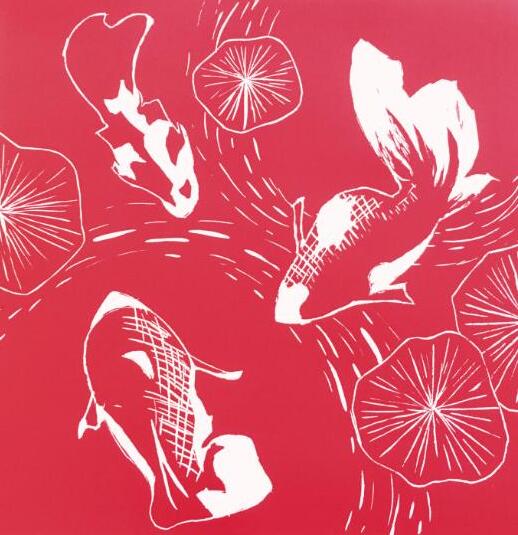


Yip Andrew
Architecture
andrewsx.yip@gmail.com
