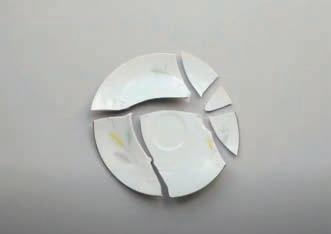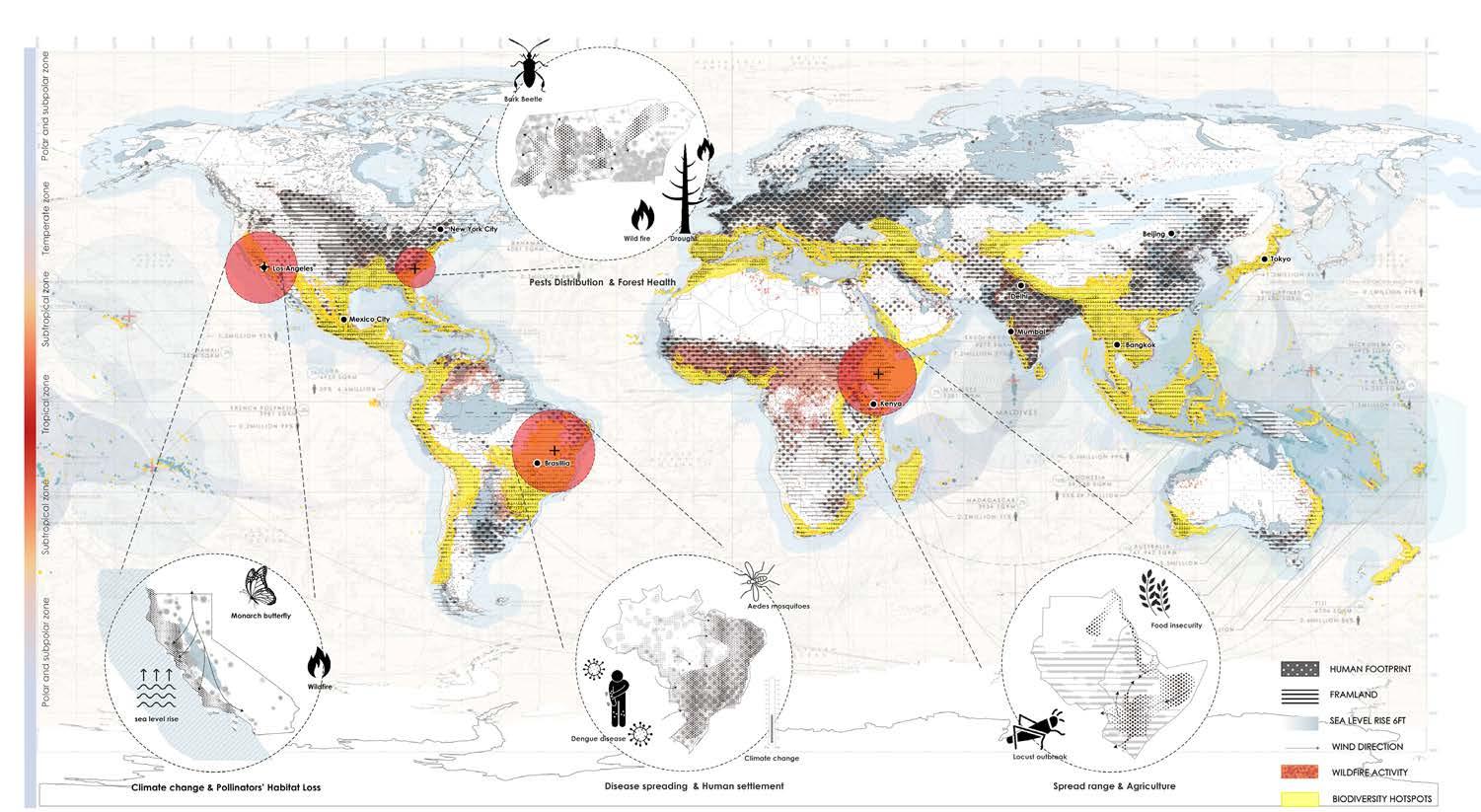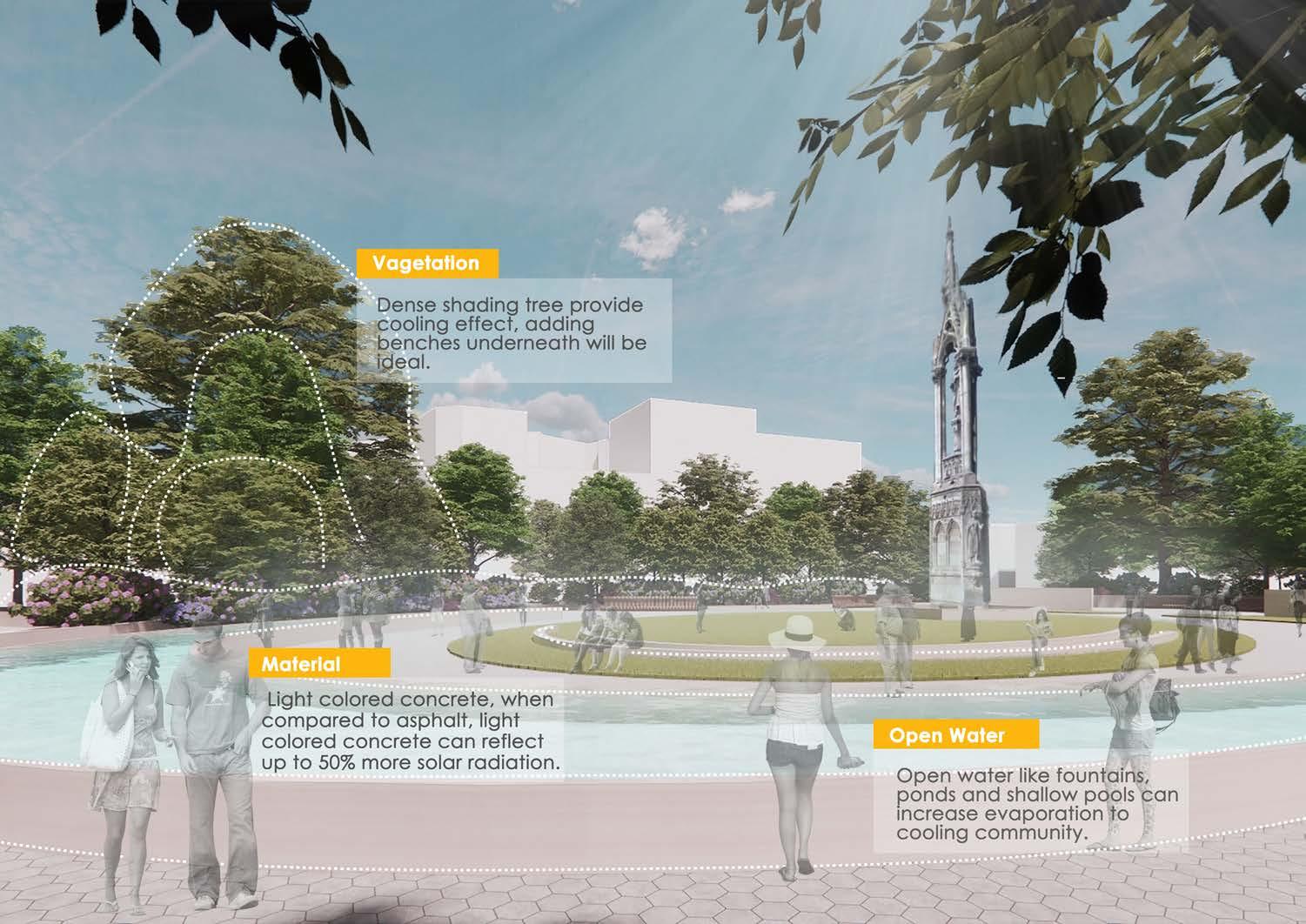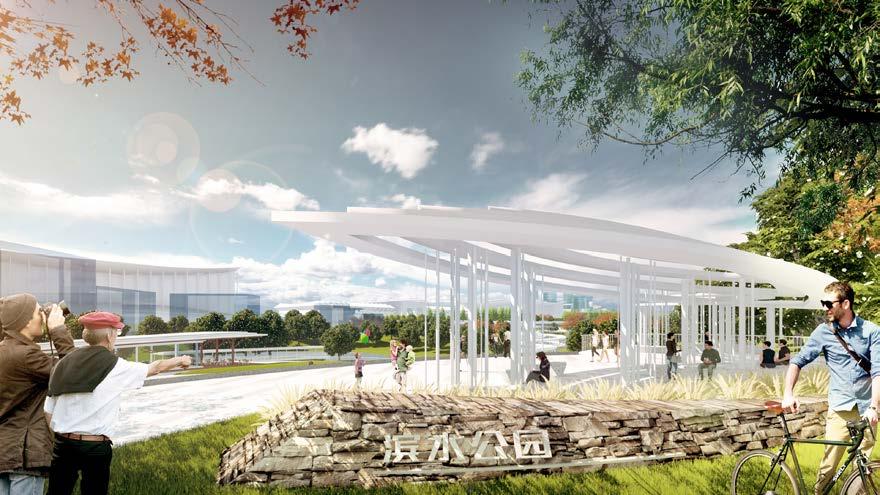

Yining Wang
E: yiningwa@usc.edu| C: (+1) 2136189159 | A: Los Angeles, CA
EDUCATION
MASTER OF LANDSCAPE ARCHITECTURE + URBANISM
UNIVERSITY OF SOUTHERN CALIFORNIA
BACHELOR OF URBAN AND RURAL PLANNING
Los Angeles, CA
2021- 2023
XI’AN, CHINA
XI’AN UNIVERSITY OF ARCHITECTURE AND TECHNOLOGY 2014- 2019
EXPERIENCE
JUNIOR LEVEL URBAN DESIGNER
SHANGHAI TONGJI URBAN PLANNING AND DESIGN INSTITUTE
INVOLVED PROJECTS:
● Comprehensive Ecological Planning and Design of Chan
Ba Ecological Area
● Renewal Planning and Design Scheme of Qing Long Temple district
● Ecological Greenway Design Guidelines of Gansu Province
URBAN DESIGNER—INTERNSHIP
CHINA NORTHWEST ARCHITECTURAL DESIGN & RESEARCH INSTITUTE
MAIN WORK:
● Assisted to initiate conceptual urban design plans and analysis diagrams, and documentations.
● Assisted to prepare design presentation packages.
URBAN DESIGNER—INTERNSHIP
XI’AN CITY PLANNING &DESIGN INSTITUTE
MAIN WORK:
● Assisted to develop of urban design concepts and graphics.
● Collaborated with other interns to generate design documents.
RESEARCH EXPERIENCE
DESIGN RESEARCH ASSISTANT - LANDSCAPE FUTURE LAB
DIRECTED BY PROFESSOR AROUSSIAK GABRIELIAN AT USC
● Provosts Strategic Directions Grant
Researched on green gravel strata & new bio materials of giant kelp, created drawings and video making.
● Zumberge Interdisciplinary Grant
Researched on microscopy& Urban Morphology based on chloroplast and actin movement, created diagrams
AWARDS
● The First Prize of Joint Graduation Project of four universities in in Western China
● 2019 Outstanding Graduates in Urban and Rural Planning Department
TABLE OF CONTENTS
Mar 2020 – Aug 2021
01. COHABITATION WITH MONARCH BUTTERFLY [ATMOSPHERE,COHABITATION,HABITAT RESTORATION]
Jun 2018 - Sep 2018
02. RE-PURPOSING JINLING SHIPYARD [INDUSTRIAL HERITAGE, REGENRATION OF OLD SHIPYARD, STORYTELLING]
Jun 2017 - Aug 2017
SKILLS
● Adobe Suite
Photoshop, Illustrator, InDesign, After Effects, Lightroom
●3D Modeling
Rhino, SketchUp, Grasshopper
● Rendering
Lumion, Twinmotion
● Spatial analysis
ArcGIS, CityEngine
● Microsoft Suite
Word, Excel, PowerPoint
●Others
Video Processing, Photography
May. 2019
Jun. 2019
03. SAFE LINE [FLOODING, EMERGENCY SHELTER PARK SYSTEM]
04. LANDSCAPE SEQUENCE OF TRADITIONAL CHINESE LONG SCROLL PAINTING [CONFIGURATION, VIEW FRAME]
05. LOOP AROUND NOTRE-DAME PARIS [URBAN RENEWAL, CIRCULATION, PLAZA, MICROCLIAMTE]
06. PROFESSIONAL WORK SAMPLE [WORK SAMPLE]
Environmental Risks to Global Flows of Airborne Insects
Environmental Risks // Climate Impact Factors // Habitat Loss
01 COHABITATION WITH MONARCH BUTTERFLY

[ATMOSPHERE,COHABITATION,HABITAT RESTORATION]
TYPE : INDIVIDUAL WORK






LOCATION: COASTAL CALIFORNIA, VENTURA,CA
TIME : 2022 SPRING | PROF. AROUSSIAK GABRIELIAN
This studio's scale moves from the global scale into the territorial dimension and site scale and tackles existential threats of monarch butterflies caused by climate volatility. Looking into the global movement of airborne insects and territory conflicts between humans. Then overlapped monarch overwinter sites and migration paths with environmental risks. Working across scales, generating both site-specific strategies and replicable principles that can be deployed in multiple contexts. With knowledge of aerodynamics, this project worked on the material, the surface roughness, and the color palette to create air shaft elevators to aid monarch migration and find an innovative to cohabitate with humans.
Tracking the movement of airborne insects in the global region, whether by will or external factors such as wildfires or global warming, or human activities such as fast growing cities and intensive agricultural activities, these human footprints covered 70% of the land surface and have dramatically altered our planet's land.
Where can they move if their main home is no longer suitable for them? Explore the city or compete for the last wild space with human, as shown on the map. My ultimate goal is to work out how to share space more responsibly with them when our living spaces are overlaping.
 Kintsugi Golden Repair Strategy
Kintsugi Golden Repair Strategy
Habitat Needs of Monarch Butterfly
Overwinter Habitat needs // Plant Preference // Life Circle // Migration

Migration of Monarch Butterfly in Coastal California Pollutats // Climate Impact Factors // Habitat Loss

Surface Dynamics Seen Through the Lens of a Monarch Butterfly MATERIAL// SURFACE ROUGHNESS// COLOR

Reconfiguration of Monarch Butterfly Habitat Overwinter Habitat needs // Plant Preference // Life Circle // Migration





Monarch Habitat Patches & Passage Restoration Framework Plan
Nectar corridors are a series of habitat patches containing plants that flower at the appropriate times during the spring and fall migrations. These patches provide stopping-off points for the migrating butterflies to refuel and continue their journey. The discontinuous patches of nectar sources are “corridors” that monarchs will follow, like stepping-stones across a stream to complete their migration.
Kintsugi - Golden repair strategy







02. RE-PURPOSING JINLING SHIPYARD


[INDUSTRIAL HERITAGE, REGENRATION OF OLD SHIPYARD, STORYTELLING]
TYPE : GROUP WORK
LOCATION: NANJING, JIANGSU, CHINA
TIME : 2017 SUMMER | PROF. DEGANG DUAN
This is a shipyard renovation project along the Yangtze River. The main focus would be on how to re-use industrial heritages and regenerate this shipyard. Focused on a certain group of people——retired old staff of this shipyard. New facilities will be installed to better serve them, old structures will be transformed to tell the story of this centennial shipyard, and wan educational and entertaining open space will open to the public by the river.
Population Demand Analysis
Site Analysis



Formal vs Informal Voices on The Ground

Master Plan
Riverbank Restoration Strategies

Viewing Platform
Riverbank boardwalk Riverbank Plant Deck
Set up viewing platforms by the riverside can be a great way to enjoy the natural beauty.

Multi-Functional Riverbank

Transform the industrial facilities ship unloading structure to make it a commemorative deck space.
Set up different activity space according to the new shoreline for fishing and other activities.
Planting along the riverbank can help stabilize the soil, reduce erosion, and improve the habitat for local wildlife.
Index:
Base area 33 h ㎡
Building area: 128462 ㎡

Building density: 23.77%

Plot ratio: 0.38
Greening rate: 15.62%
1 — River
2 — Coastal restoration
3 — Slow walk area 4 — Rainwater detention area 5 — Pedestrian area
— Walkway
03. SAFE LINE-
EMERGENCY EVACUATION PLAN IN LONG BEACH
[FLOODING, EMERGENCY SHELTER PARK SYSTEM]



TYPE : INDIVIDUAL WORK LOCATION: LONG BEACH, CA
TIME : 2021 FALL | PROF. JESSICA HENSON
Even well-maintained levees can fail or be breached by large floods. Levees mitigate risk, but they do not eliminate it. This project aimed to develop a community-based emergency evacuation plan in Long Beach. The design is to create a water-proof community through retention, resistance, and revival strategies. Developing microtopography to resist flooding in stages based on flood level and distance from river bank. Activate commonly used locations as emergency shelters and evacuation routes to connect different levels of centers and to connect with a larger area regional evacuation route.
Evacuation Framework Plan





















04. LANDSCAPE SEQUENCE OF TRADITIONAL CHINESE LONG SCROLL PAINTING
TYPE : INDIVIDUAL WORK LOCATION: FOPIN, SHAANXI,CHINA

TIME : 2017 FALL | PROF. DARUI TIAN
A river runs through two mountains making this small town unique and attractive. The high-way construction brings this town development opportunity, which also has the potential to destroy the ecological environment. Design the site using the inspiration of ancient Chinese long scroll paintings, creating a uniquely immersive experience for visitors. Open and enclosed spaces and changing and varied landscapes demonstrate the unique, infinite changes, along the walking path.

 Section 3 Revival
Everyday use-playground
Emergency use- Inundable lawn & Escape Route
Section 3 Revival
Everyday use-playground
Emergency use- Inundable lawn & Escape Route






Problem 2 3 6
Identification
05. LOOP AROUND NOTRE-DAME PARIS
[URBAN RENEWAL, CIRCULATION, PLAZA, MICROCLIAMTE]



TYPE : GROUP WORK
LOCATION: PARIS, FRANCE
TIME : 2022 SUMMER | PROF. OLIVIER TOURAINE
TEAM MEMBERS: WENJUAN ZHONG, SHUXING SONG




 Planting Design Plan
Planting Design Plan


06. PROFESSIONAL WORK SAMPLE
TYPE: GROUP WORK LOCATION: XI'AN, SHAANXI TIME: MAR 2020 – AUG 2021
SHANGHAI TONGJI URBAN PLANNING AND DESIGN INSTITUTE
These works are selected from my working experience as a junior urban designer in Shanghai Tongji Urban Planning and Design Institute Xi'an Office. This is the project is about Ecological Restoration and Landscape Engineering Design on the right bank of Ba River.

The Park Between The Two Dikes
This is the project is about Ecological Restoration and Landscape Engineering Design on the right bank of Ba River. General requirements is to build a natural ecological base and create a natural landscape with clear water and green shore. The east bank formed a supporting landscape of the exhibition center with broad vision and distinctive features.


 Collaborated with others, be responsible for photoshop and diagram drawing part.
The Perspective of The Exhibition Building from The Opposite Shore
The Perspective View From The Exhibition Building
Image credit for SHANGHAI TONGJI URBAN PLANNING AND DESIGN INSTITUTE
The Perspective of The Riverbank
Collaborated with others, be responsible for photoshop and diagram drawing part.
The Perspective of The Exhibition Building from The Opposite Shore
The Perspective View From The Exhibition Building
Image credit for SHANGHAI TONGJI URBAN PLANNING AND DESIGN INSTITUTE
The Perspective of The Riverbank
Ribbon Footbridge Plan




