PORTFOLIO
Landscape Architecture
MLA Student, University of Toronto
Ying ZhengI see the portfolio as a record of my learning and exploring process in the field of landscape architecture. Although projects seem unrelated crossing a variety of scales and topics, my focuses and interests are always around two things: (1) Conceptually, how to reimagine the role of the public realm in an urban environment (2) Physically, how to shape the space to deliver a sense of place.
In my mind, design is a process of editing. On the one hand, the design needs to response to the existing socio-culturalecological context. On the other hand, design is meant to insert some new marks/gestures/incitements in the landscape, which not only echo the existing overall picture but also invigorate new possibilities to fill the gaps.
The reason why I specifically favour the urban landscape is that except for its negative factors, the city is a constantly changing, multilayered, and diverse environment full of dangers as well as adventures. As a designer, even just walking in such an environment, observing, and recording is already interesting and enjoyable.
TABLE OF CONTENT
BRIDGES OVER THE RIVERS
The stories and new potential of public space around bridges in Ho Chi Minh City


Individual Work
2022 Winter | Ho Chi Minh City Studio Wbsite: https://bridgesinhcmc.cargo.site/
The essence of bridges is to provide passages over bodies of water. However, as the progress of modernization in Ho Chi Minh City (HCMC), the roles of bridges become complex: a linkage to the old memory, a symbol of economic success, a bottleneck of traffic flow, and a social gathering place, etc. All of those roles are a reflection of complex socio-economic context in HCMC. Therefore, the study wishes to explore the story of bridges, and also to look for their new potentials.
In order to study the future of bridges, the study zooms into the Xuyen Tam Canal. Rather than a costly top-down clean-up project requiring the removal of a large area of informal housing, the study proposes using bridges as division units to transform the canal sections incrementally. In the meantime, bridge space can be transformed into an identical multi-function area by using local material -- brick.

Xuyen Tam Canal is one of proposed clean-up projects that have been suspended for high






Top-down projects face economic crisis for they requires large investment in the removal of informal housing.
In the meantime, what cannot be ignored is the local vitality around bridge space.











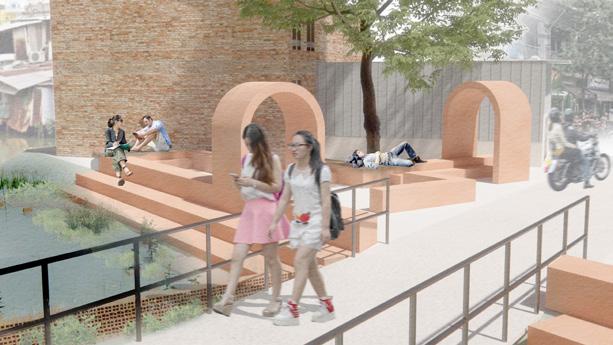


MEMORY OF WATER
Re-imagine a dynamic system of water management
Group Work
2022 Fall| Comprehensive Design Studio
The project is to explore a new way of water management to reserve the site history of Black Creek and also to inspire contemplation. By superimposing the given and the transformed, the new proposal is to create a hybrid waterway.
More importantly than design logic in this project is the process of exploring how key moments help finally deliver a sense of place. Therefore, the focus is placed on materials, plants and spatial interpretation. The detail planting plans and construction drawings aim to show how different memory of water is achieved by carefully curating the space.






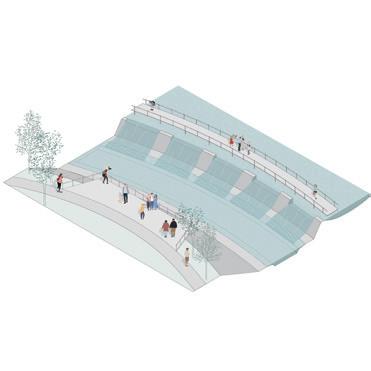






(GEA)
Redefine Caledonia Employment Areas to Green Employment Areas.
Group Work
2021 Fall | Integrated Urbanism Studio Website: https://caledoniastation.cargo.site/


In Toronto, one of the most tangible issues raised by climate change is heat. By overlapping the high-temperature areas and employment areas, we find most employment areas in Toronto are in the center of Urban Heat Islands.

Currently, 13% of lands in Toronto are classified as Employment Areas. They are normally industrial parks or suburban office parks with little tree canopy and large area of impermeable surface. In Toronto, there is a continuing debt over the use of Employment Areas. The city wishes to hold the lands for job growth but others argue it should be used for residential to relieve Toronto’s housing Crisis. Considering Toronto’s 2051 target of population and job, there must be a climate-resilient balance between both. Therefore, we select the employment areas close to Caledonia Station to image a new role of Employment Areas in Toronto’s future economy.
The anchoring point to allow the transformation is to rezone the Employment Areas to Green Employment Areas (GEA).


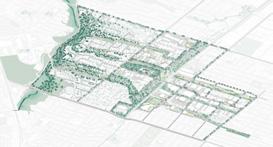


The fundamental pillars of future Green Employment Areas are climate positive environment, inclusive growth, and collaborative platform. The future uses in GEA will shift from traditional industries to green infrastructure, intensification of developments, climate-positive technologies, equitable living and learning opportunities.



With the help of climate-friendly technologies including clean energy, logistic system, AI technology, material management as well as the power of nature, the site can achieve a sustainable circular economy to bring more jobs, money as well as resilient neighbourhoods.

A systematic network of waste, water and energy streams is built on site. The landscapes along with green infrastructure finally lead to the transformation of entire site to be more sustainable and climate-resilient.








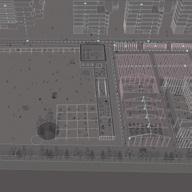










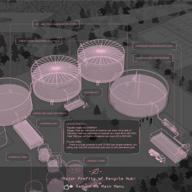

LAND(SCAPE) AND MEMORY
The core design studio focusing on the relationship between landscape architecture and culture.


Group Work
2021 Winter | Landscape Studio II
Working in pair, the team explores the reciprocal relationship between plants and human. The botanical drawings intend to show a new perspective reflecting indigenous knowledge and practices, which have been burdened with a long history of colonization, appropriation, and misrepresentation. Inspired by Robin Wall Kimmerer’s book, Braiding Sweetgrass, the team selects five plants (i.e. three sisters, wild strawberry, sweetgrass, witch hazel, aster and goldenrod) to create a year-round cycle allowing people to build the connection with plants again.
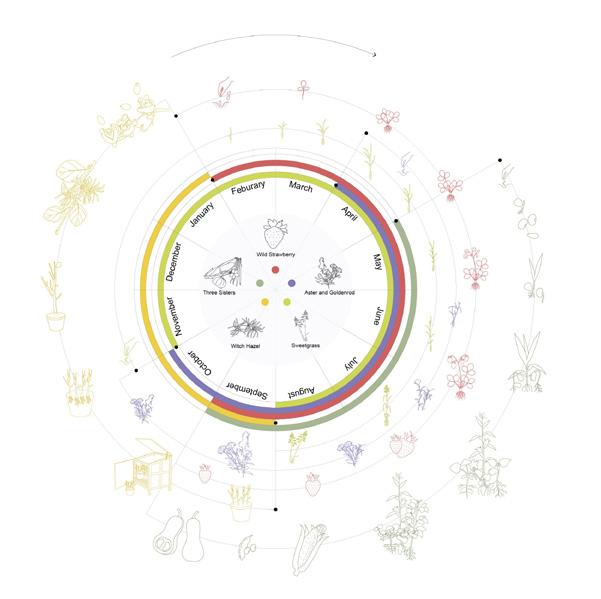
Then, the team develops a design approach to create new spaces on West Campus at University of Toronto by re-using the undervalued paving materials, which are originally sedimentary rocks forming the base for almost everything on earth. The recycled in-site materials collected from redevelopment projects on campus including asphalt, concrete and unit pavers are filled into gabion walls of different patterns, which are then used to create moving and gathering spaces. Considering large amount of available paving materials, there will be at least 25 pocket spaces widely distributed on UofT campus aiming to change people’s mind in materiality. The individual part of the proposal is to design a gathering space with the help of gabion walls.
Building the Reciprocal Relationship

Anishinaabe Botanical Teachings: Potential Plants for U of T West Campus




















REVEALING
Unfold experience in Riverdale Park for people moving at different speeds
Individual Work
2020 Fall | Landscape Studio I | The Language of Landscape
Riverdale Park East is famous for its view of Toronto city skyline, but few notices that there is a missing element in the middle ground, which is the Don River. Therefore, people never realize they are standing in the largest ravine network in the world.
The park is now actively used by pedestrians, cyclists, as well as an overlooked group -- drivers and passengers who pass the park almost every weekday. As a result of various speeds, people perceive the site differently. However, current monotonous landscape design doesn’t consider this diversity.
Therefore, the project aims to reveal a different way of perceiving the site for different flows through the landscape. For this purpose, there are three major steps: 1) remeander the river to let it be perceived. 2) redirect different flows to let people experience the site through body; 3) reinforce the site legibility by means of plant materials. With the new design, people will be immersed in a landscape where the view corridor is woven into nature.




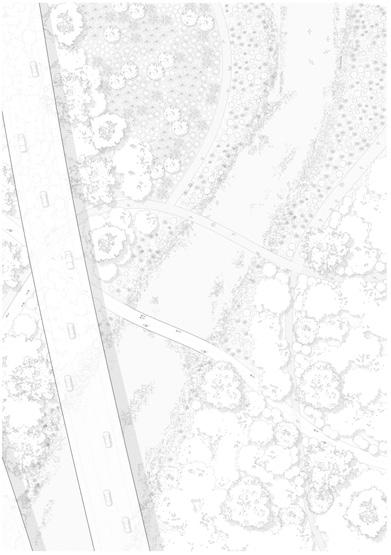













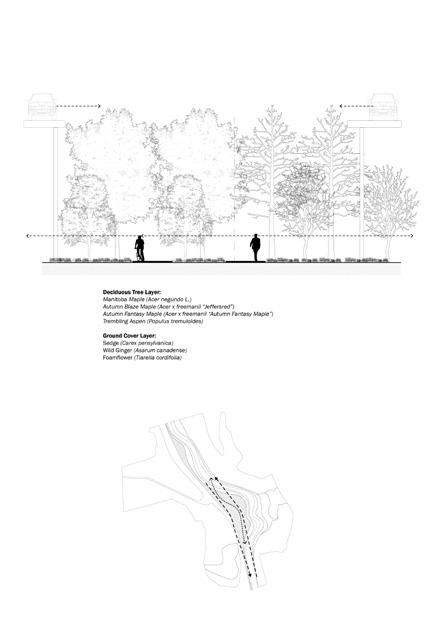









GREEN CUBE
Climate Action Hubs

Urban Furniture | Toronto, Ontario, Canada

The Green Cube in Winchester Park comprises of four basic units, which are either used for planter or seat. After basic units are inserted into 0.5 metre grid, various compositions form different spaces inviting people to play, plant, gather, and sit. The installation also aims to function as a community hub, encouraging people to participate in growing plants as well as to rebuild the relationship with undervalued species. While some species like Dandelion challenge people’s conventional idea about “weed”, others has cultural significance because of their nutrition and medicinal value for indigenous people.






























