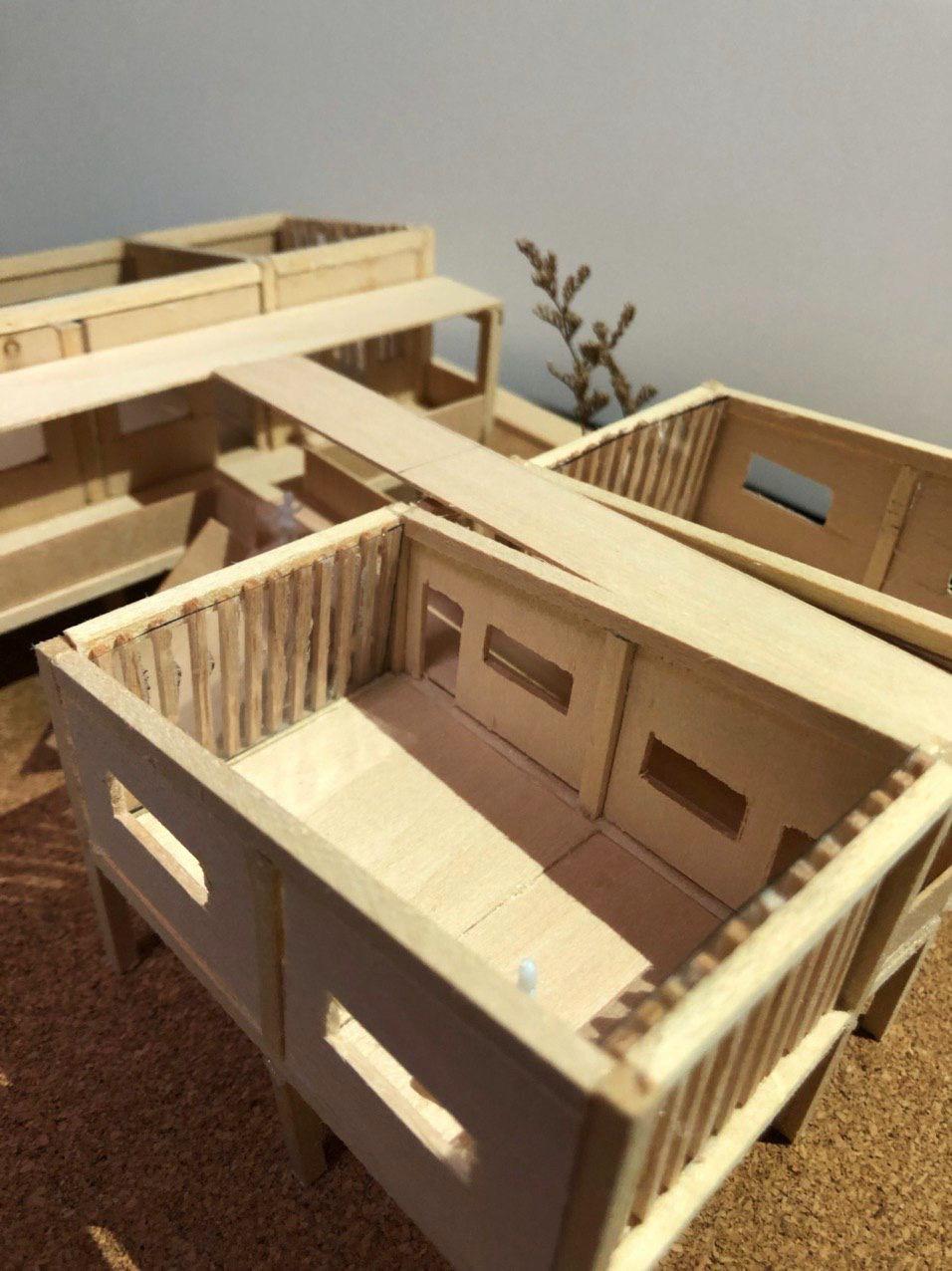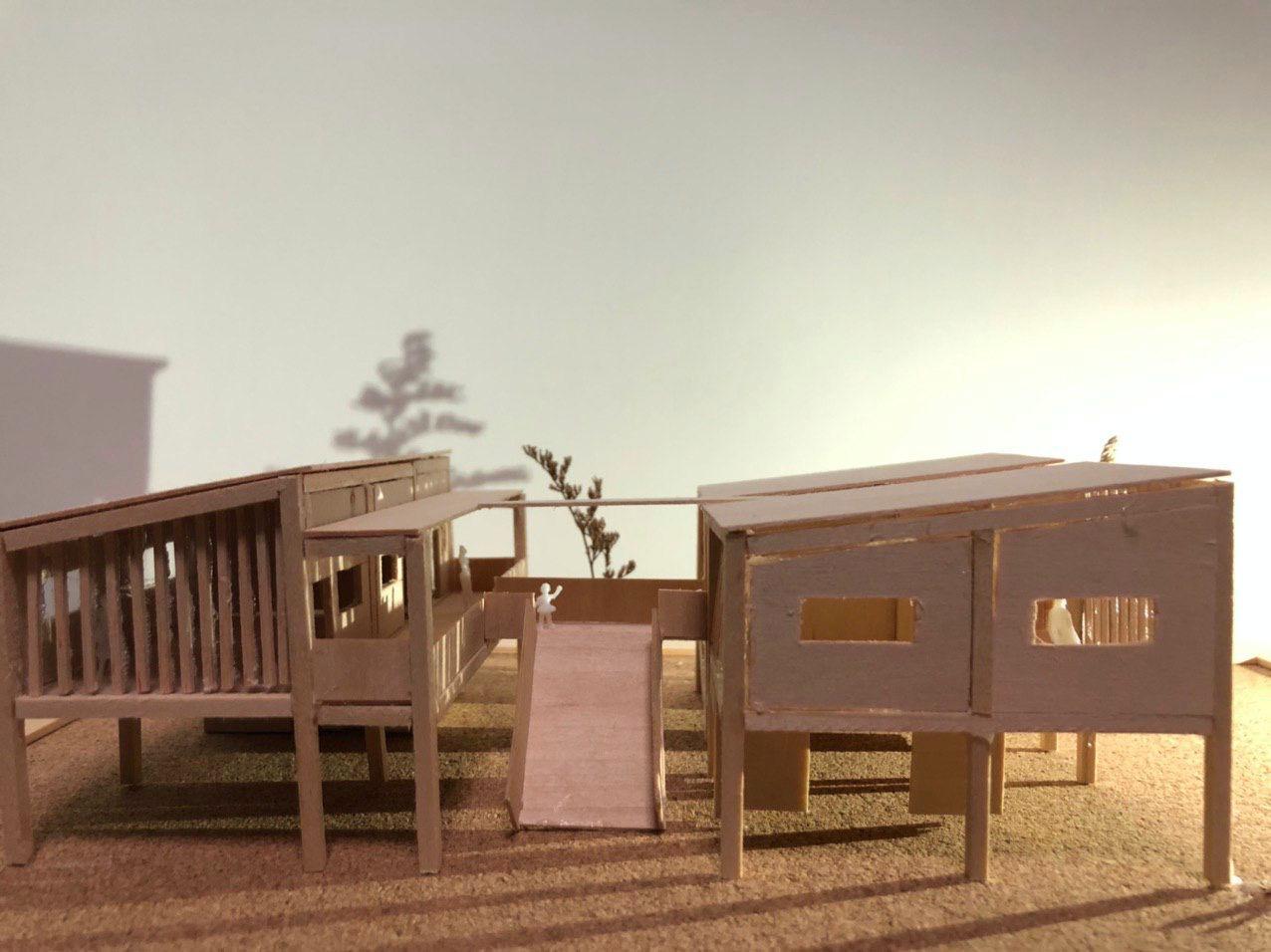ARCHITECTURE PORTFOLIO
L I M YI N G HUI




Kan Community
The Art of Colours Connectere. Inwards The Textile Hideout Reliving Arts Centre
5
7 8 11 14 15
8/10
8/10
6/10
6/10
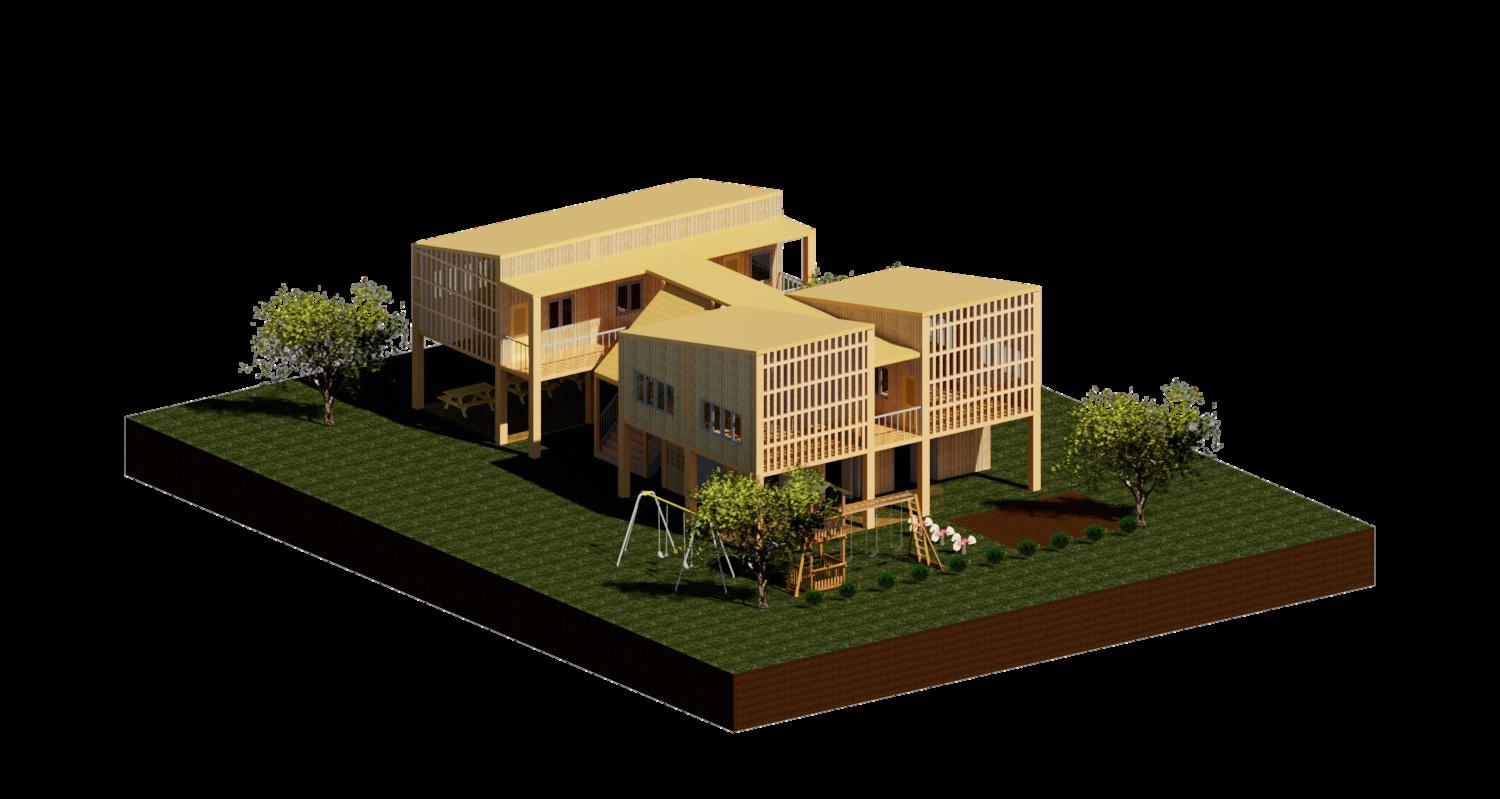
8/10
9/10
2022
Pol-ITE 2nd Place Girls Category 2020 4TH Collegiate Tchoukball Cup 2020 Participation 2020 9th Inter Tertiary Tchoukball Championship 2020 1st Place Girls Category 2019 Pol-ITE 1st Place Girls Category 2018 Edusave Good Progress Award 2017 Edusave Eagles Award 2016 Edusave Eagles Award
Mar 2018
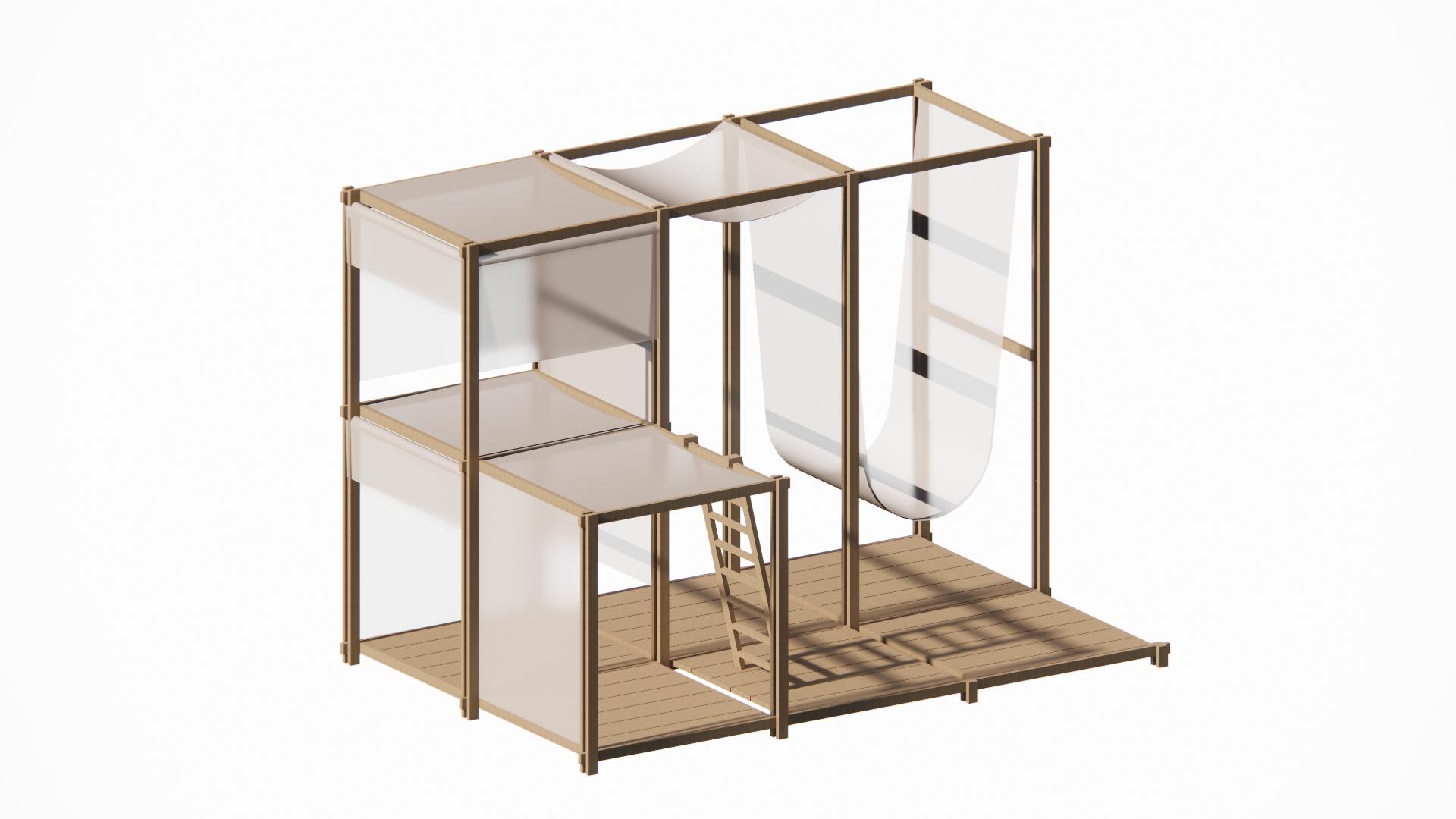
National Inter-School Tchoukball B Division Girls Championship 2018 1st Place Girls Category
Dec 2017
The Knight Tchoukball Cup 8.0 Participation Nov 2017 RP -TBAS Youth Cup 2017 Participation Aug 2017
1st World Youth Beach Tchoukball Championship 2017 2nd Place Girls Category May 2017 Genesis Tchoukball Cup Participation Mar 2017
National Inter-School Tchoukball B Division Girls Championship 2018 1st Place Girls Category
Mar 2017 Johor Tchoukball Tournament 1.0 Participation Aug 2016
4th Asia Youth Pacific Tchoukball Championship 2016 2nd Place Girls Category

To create a communal space that is overlooked by the classrooms above to engage users and their emotions that take place in the communal spaces. Using low thermal conductivity materials while upholding the concept and durability of the space.

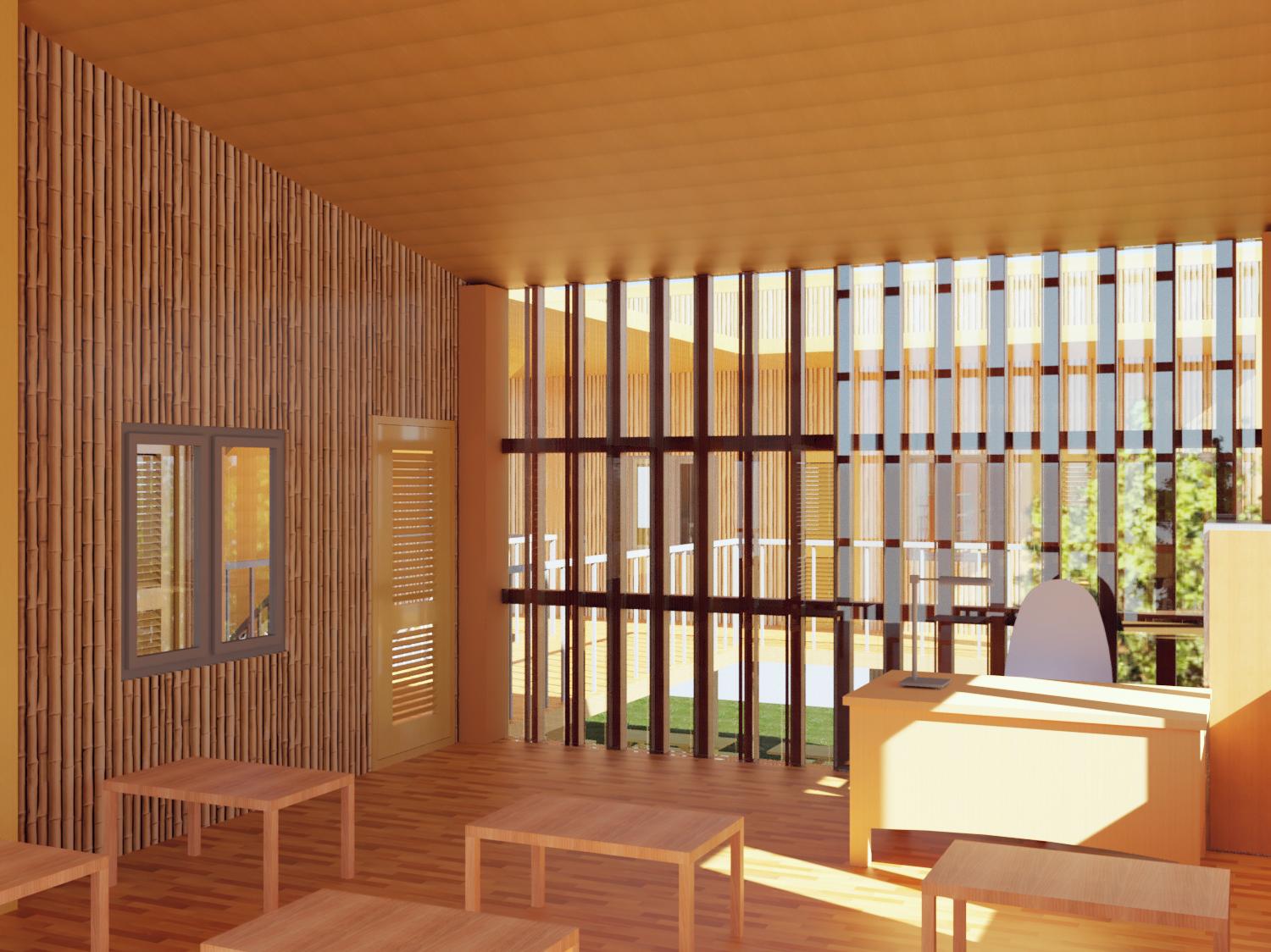

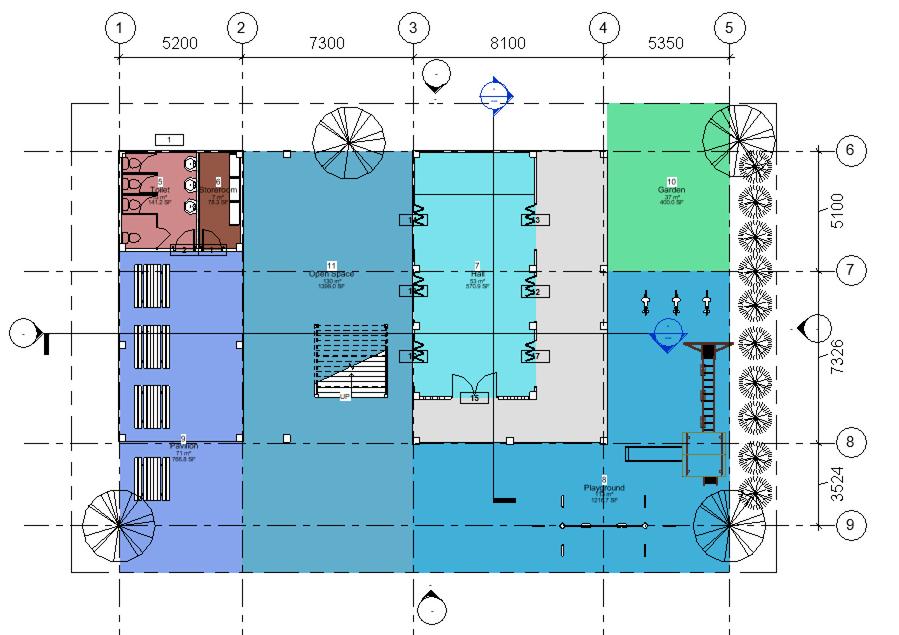

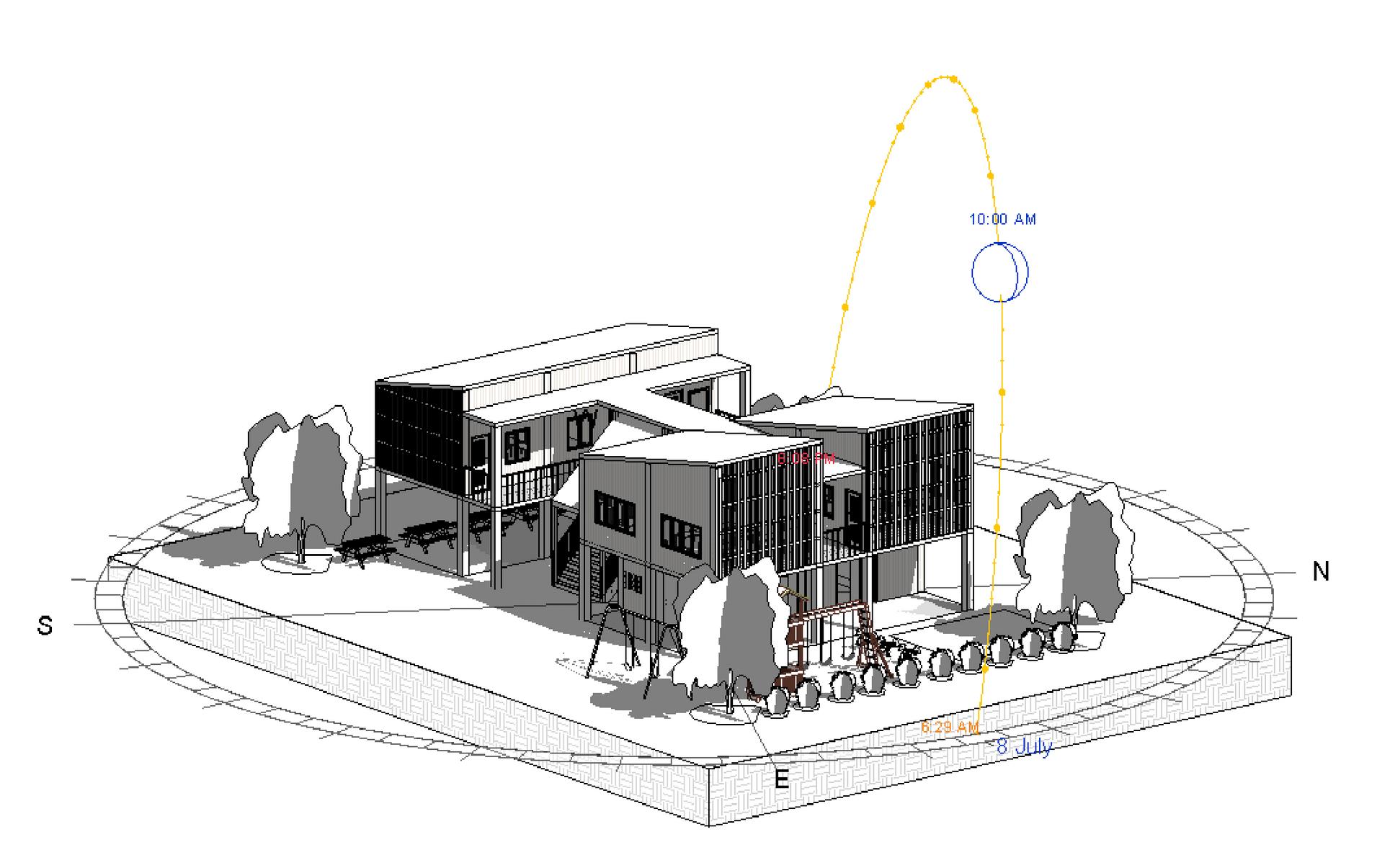
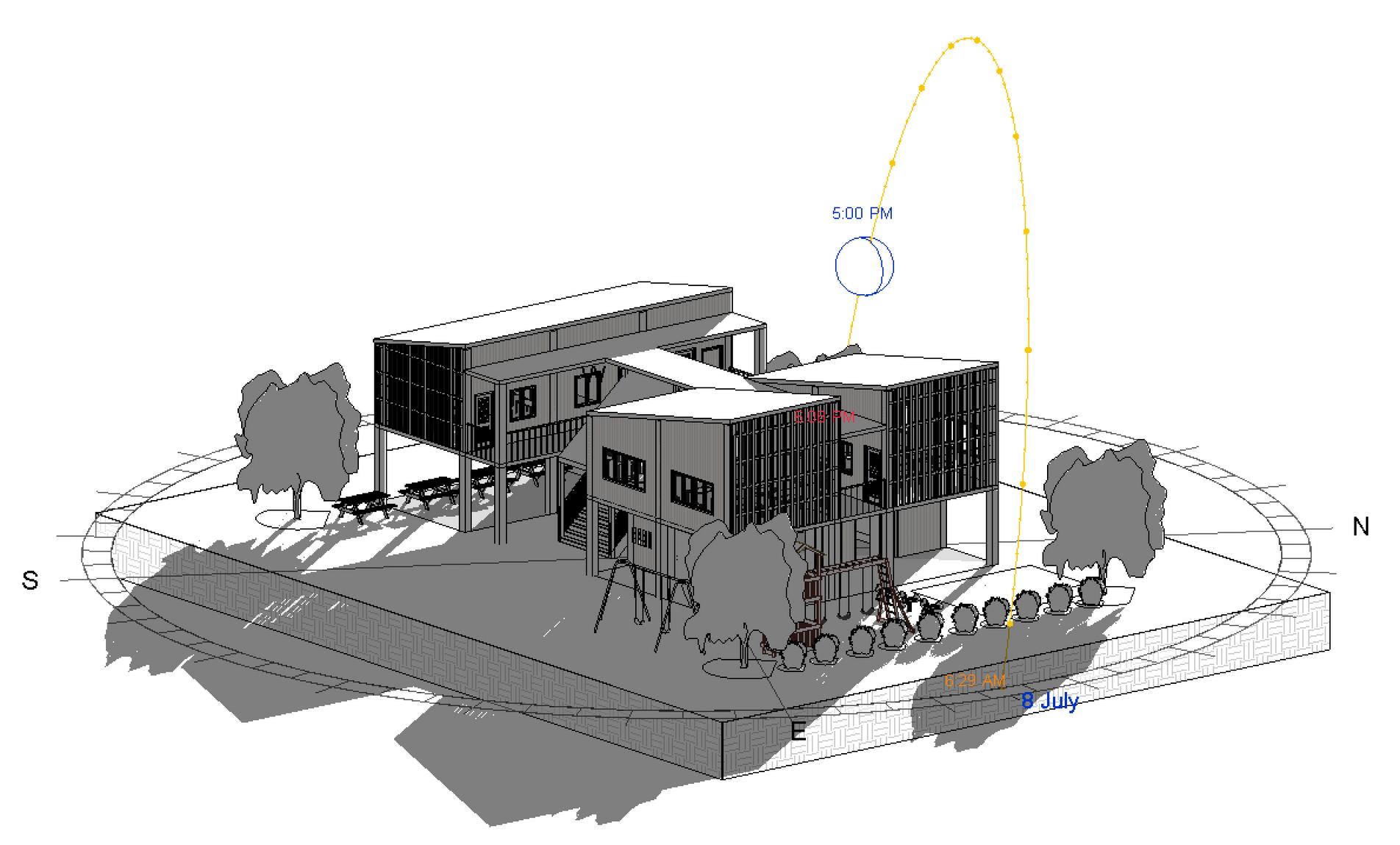
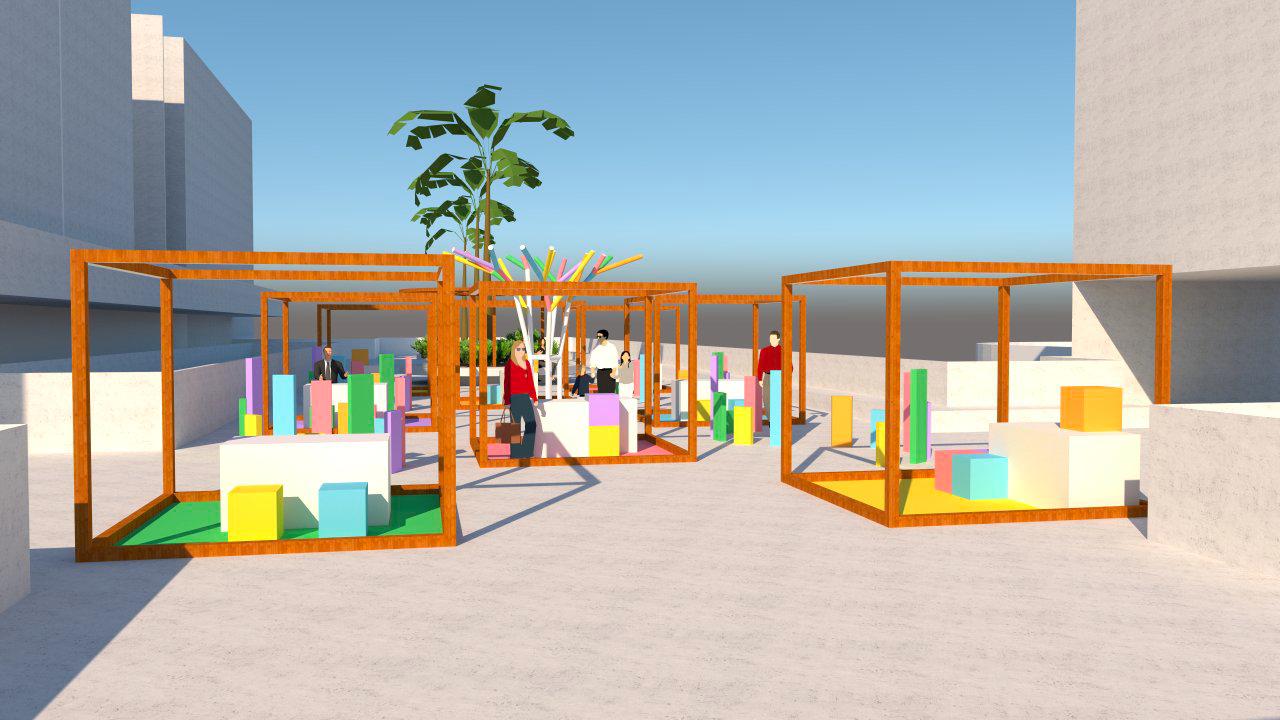
To create a colourful common space, for residents to have an extended workspace that improves the mental health of people that are feeling the stress/anxiety from Covid-19 through colour therapy.



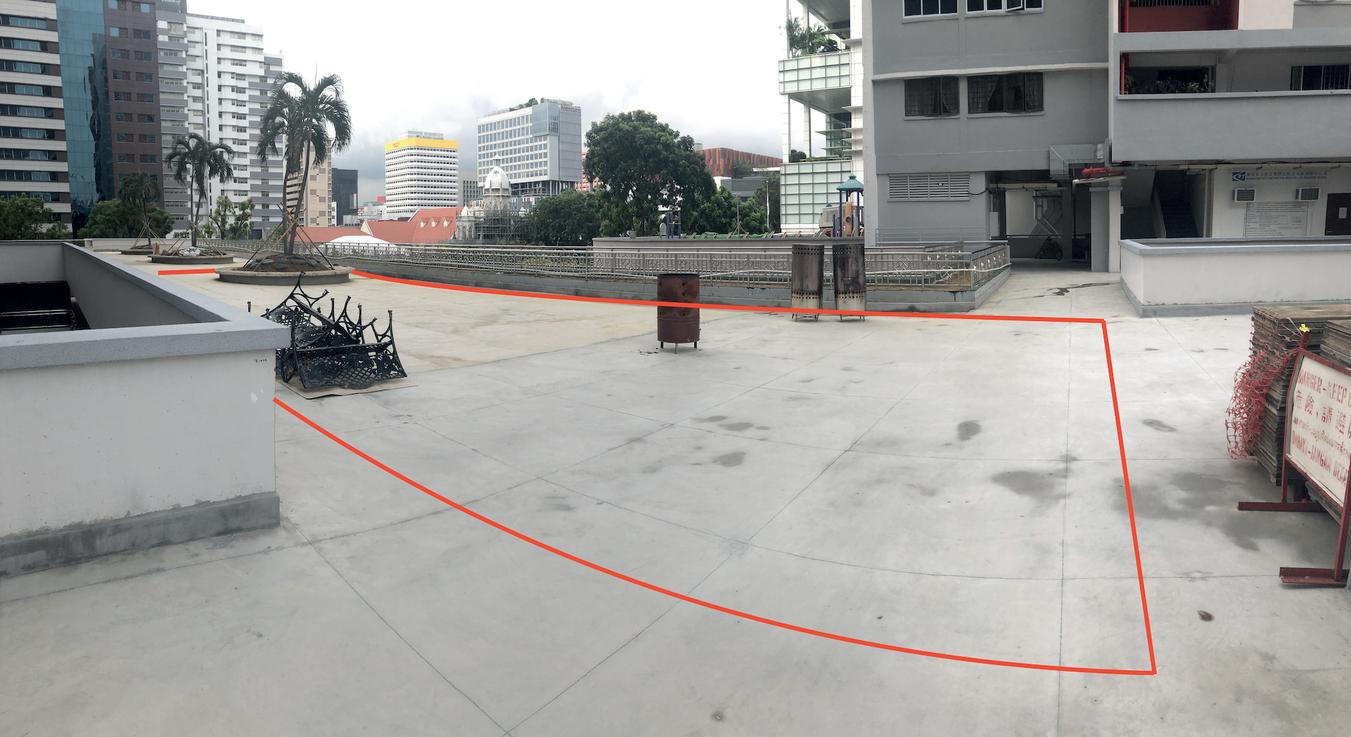


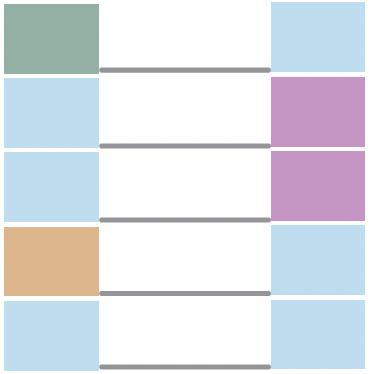


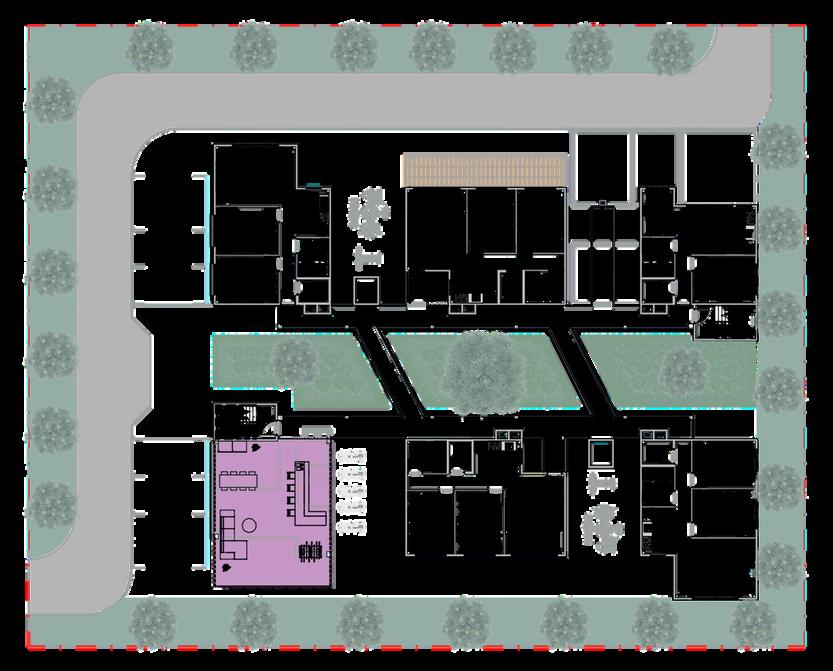

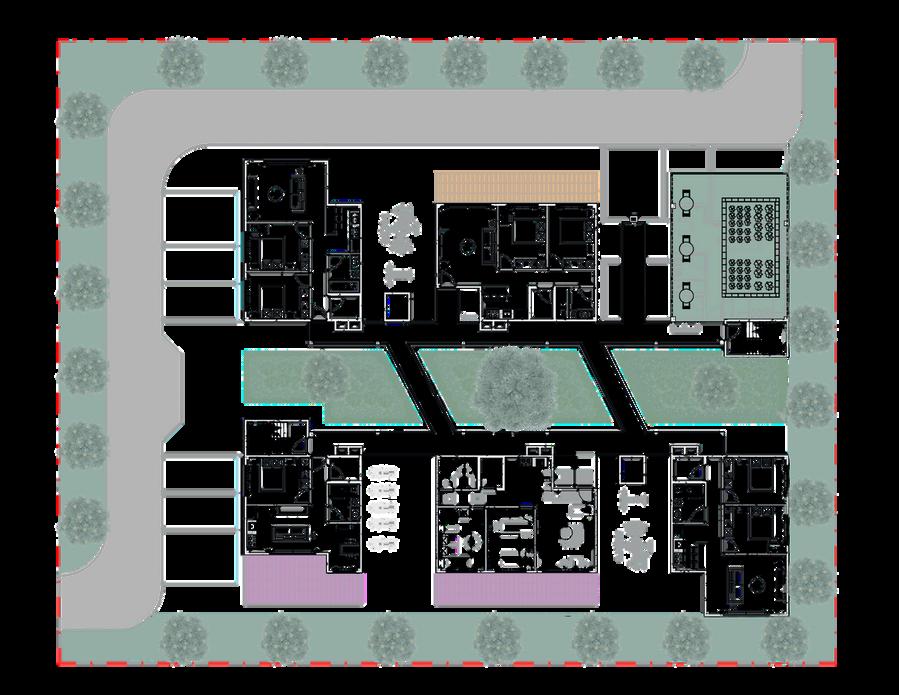
How might we create a public housing that place emphasis on social interactions and community spirit, to encourage young families, young adults and single parent to help one another. So that single parents will have a more well bonded community.
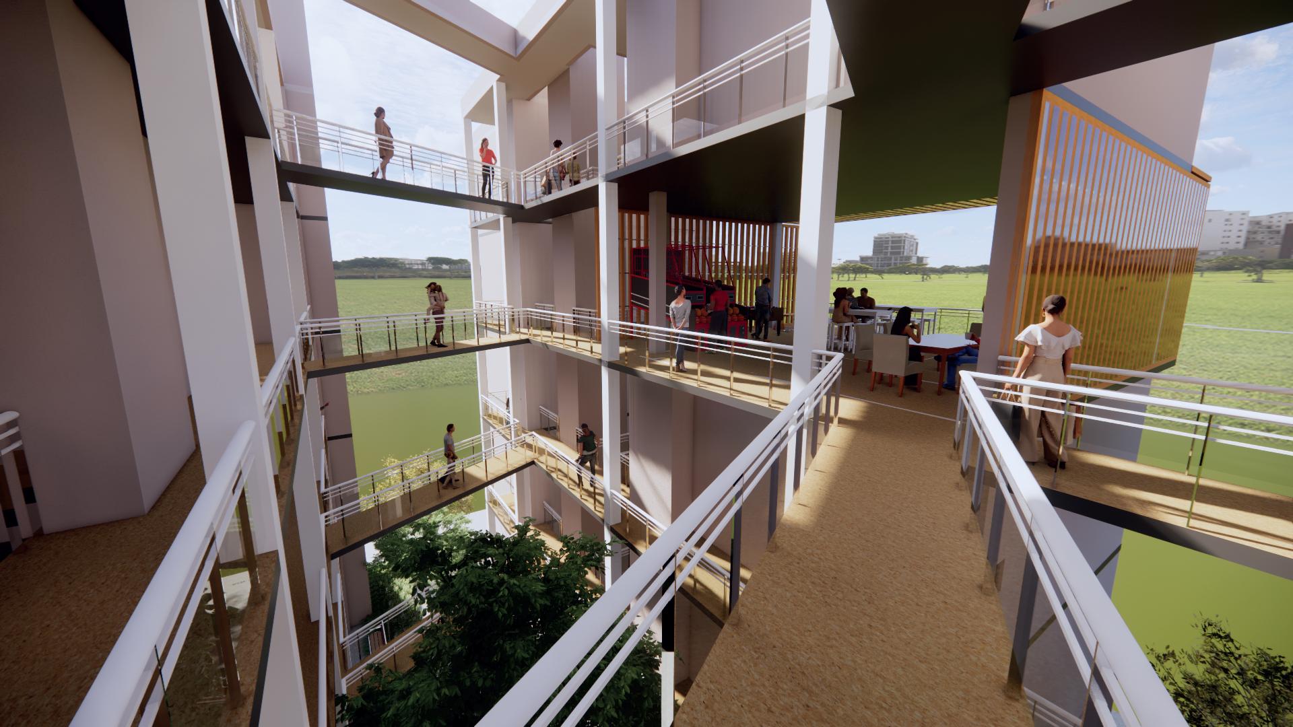
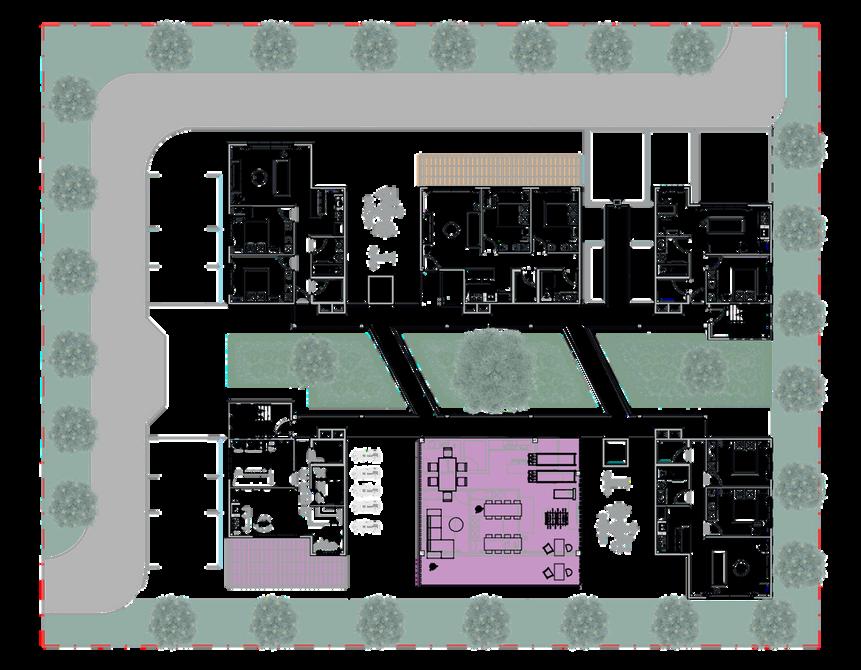
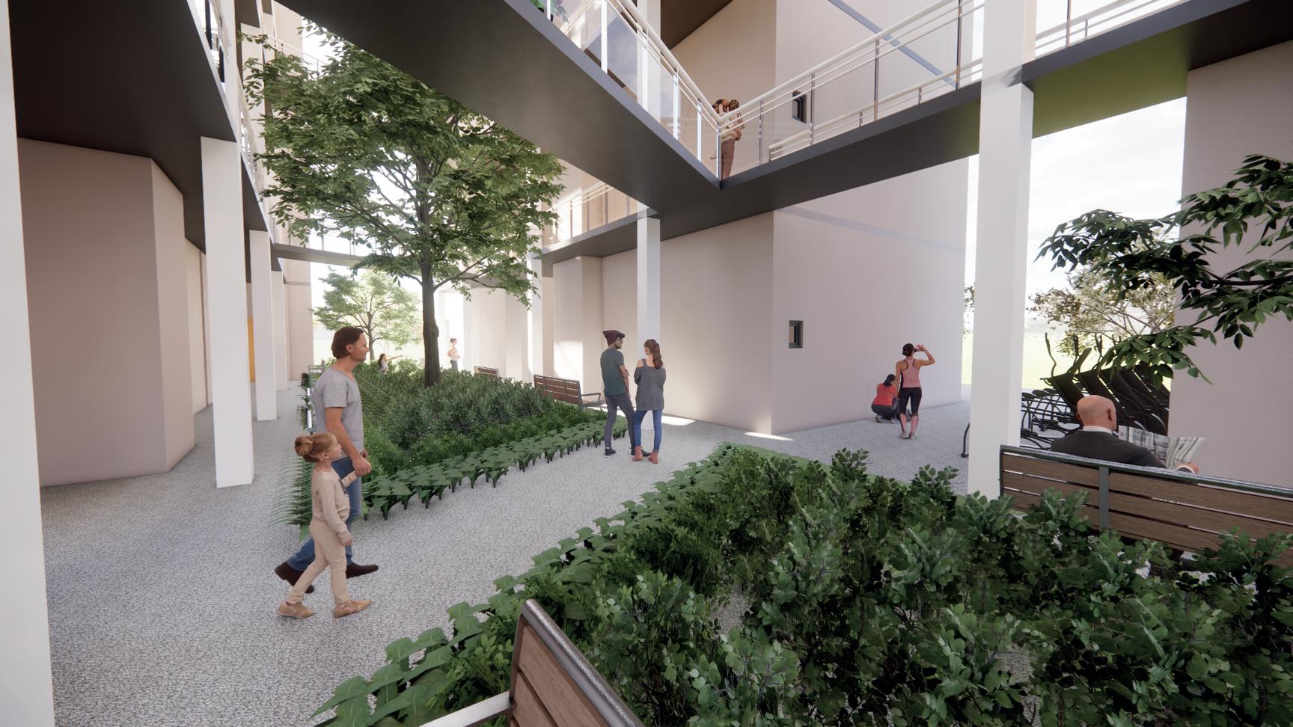
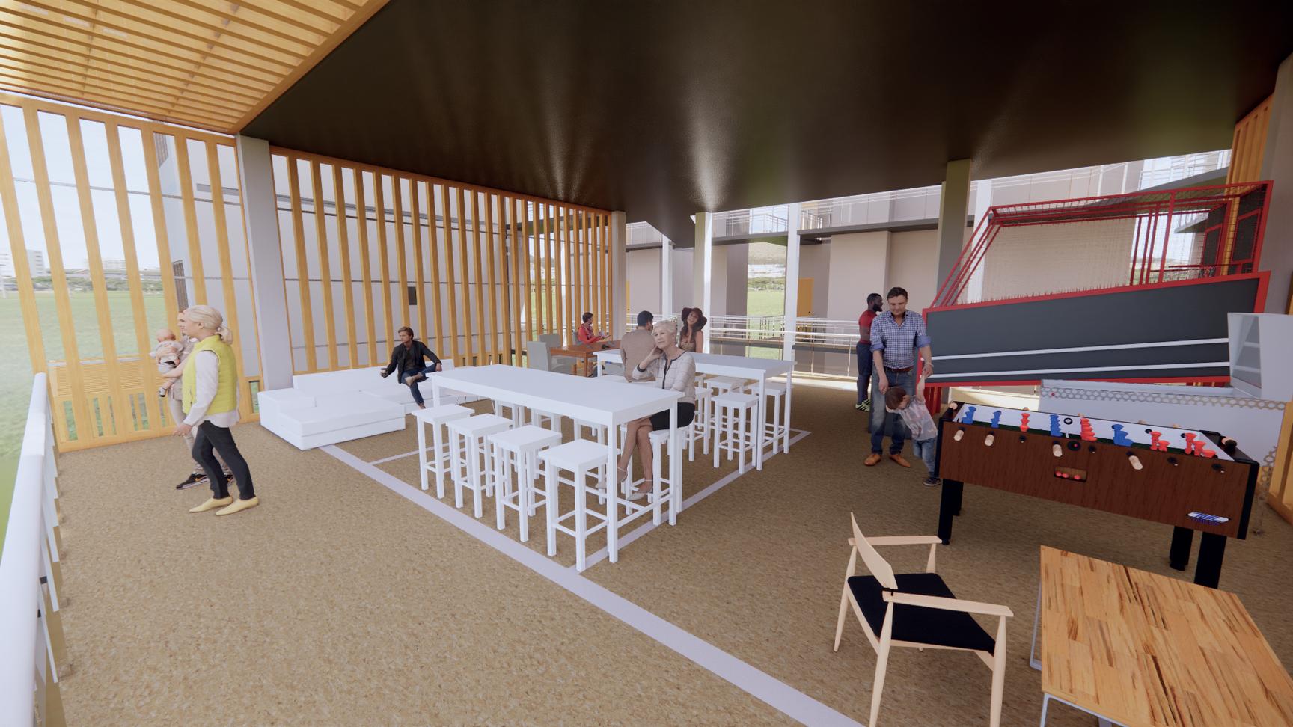


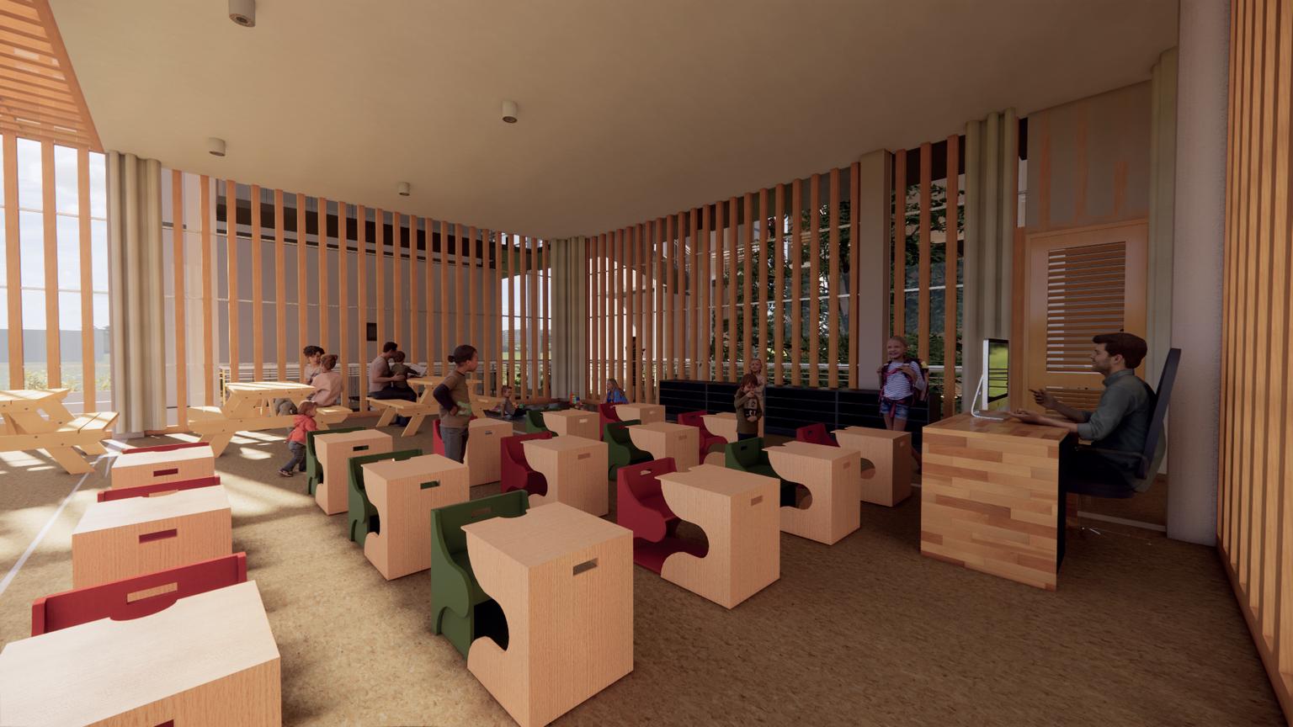


To create an experience where users can rejuvenate through the play of light and shadow with nature. Creating a revitalising experience for users of all age groups.

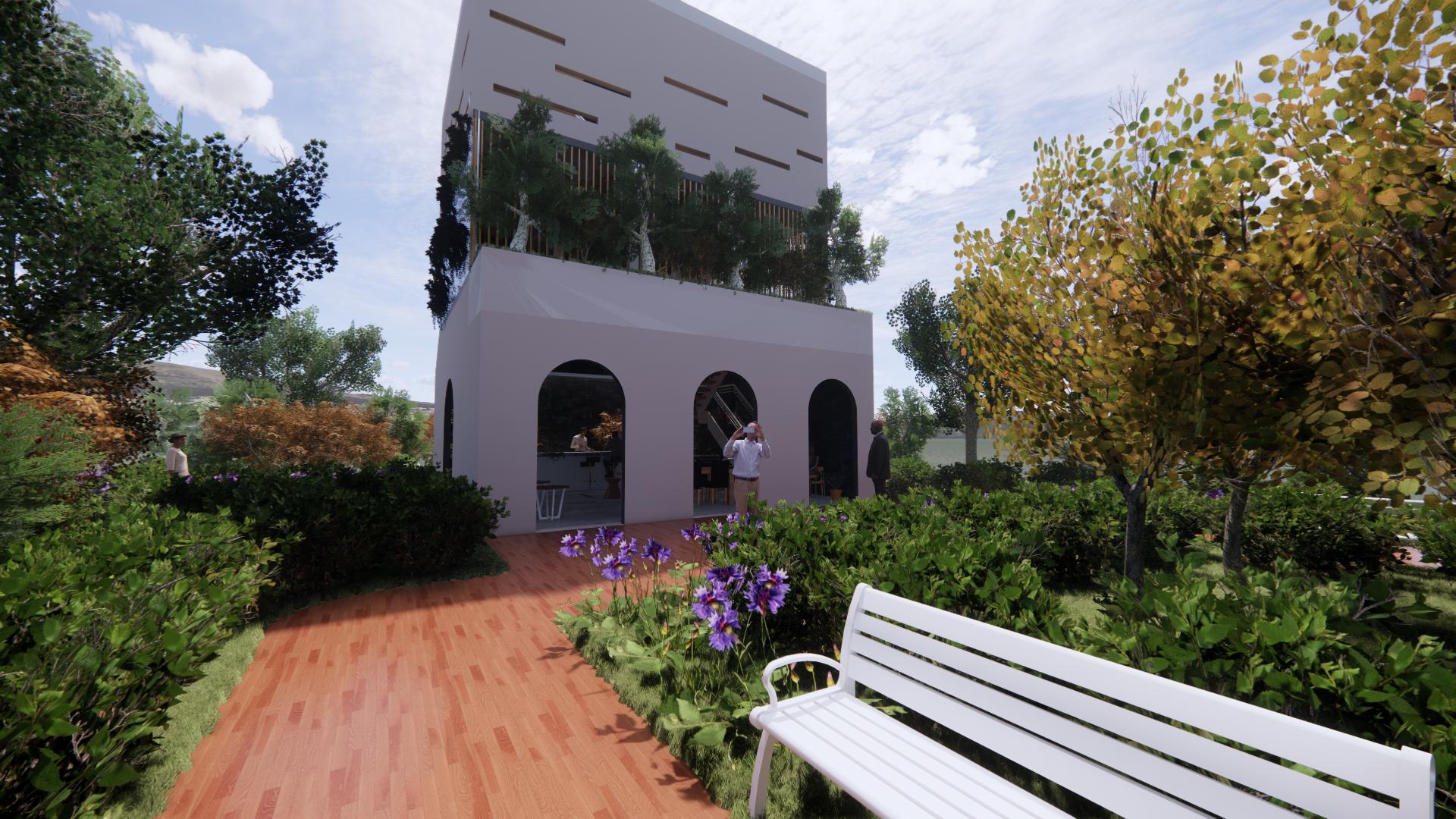
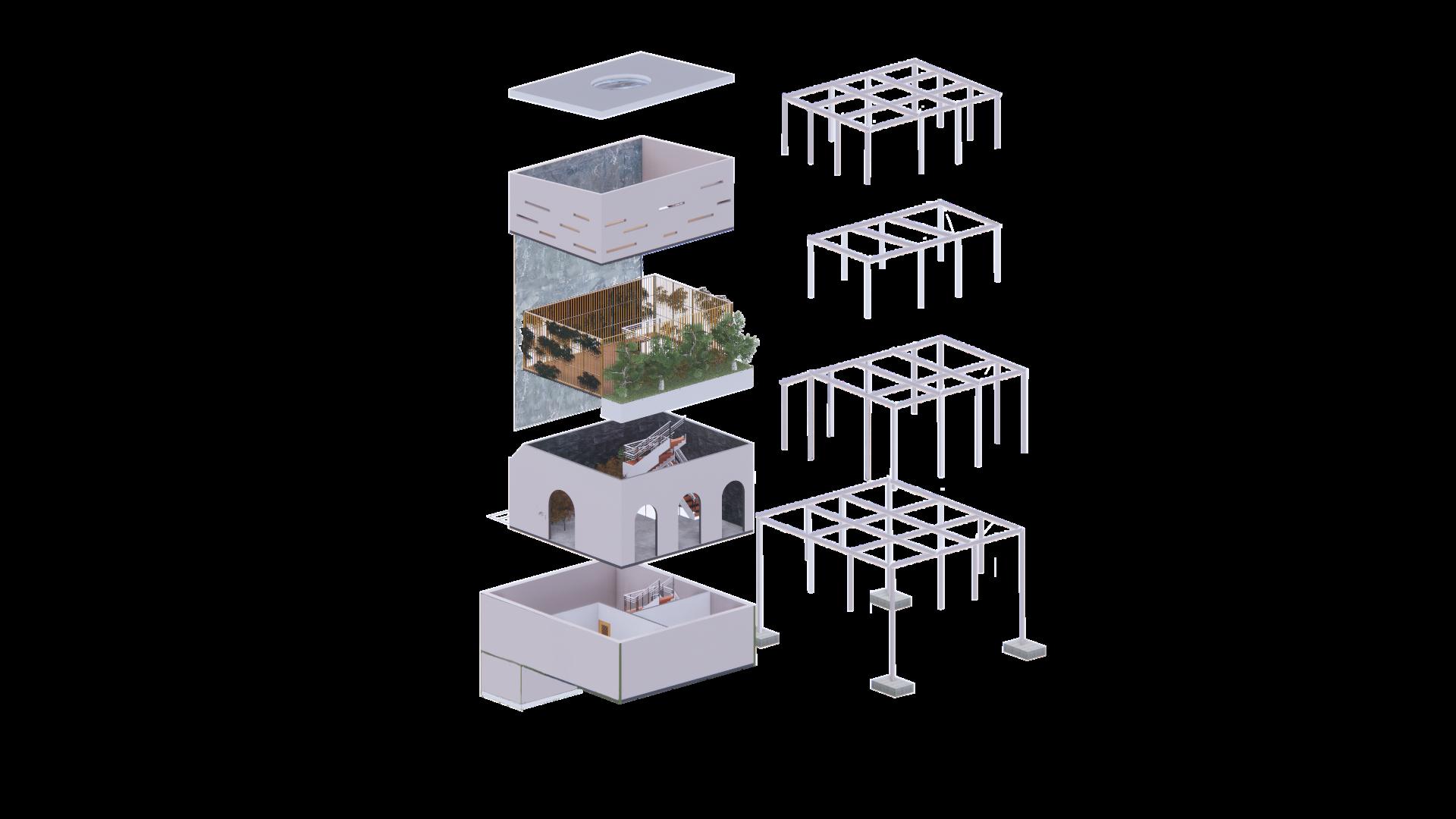
Level 3 (Meditation Studio)

Level 2 (Yoga Room)
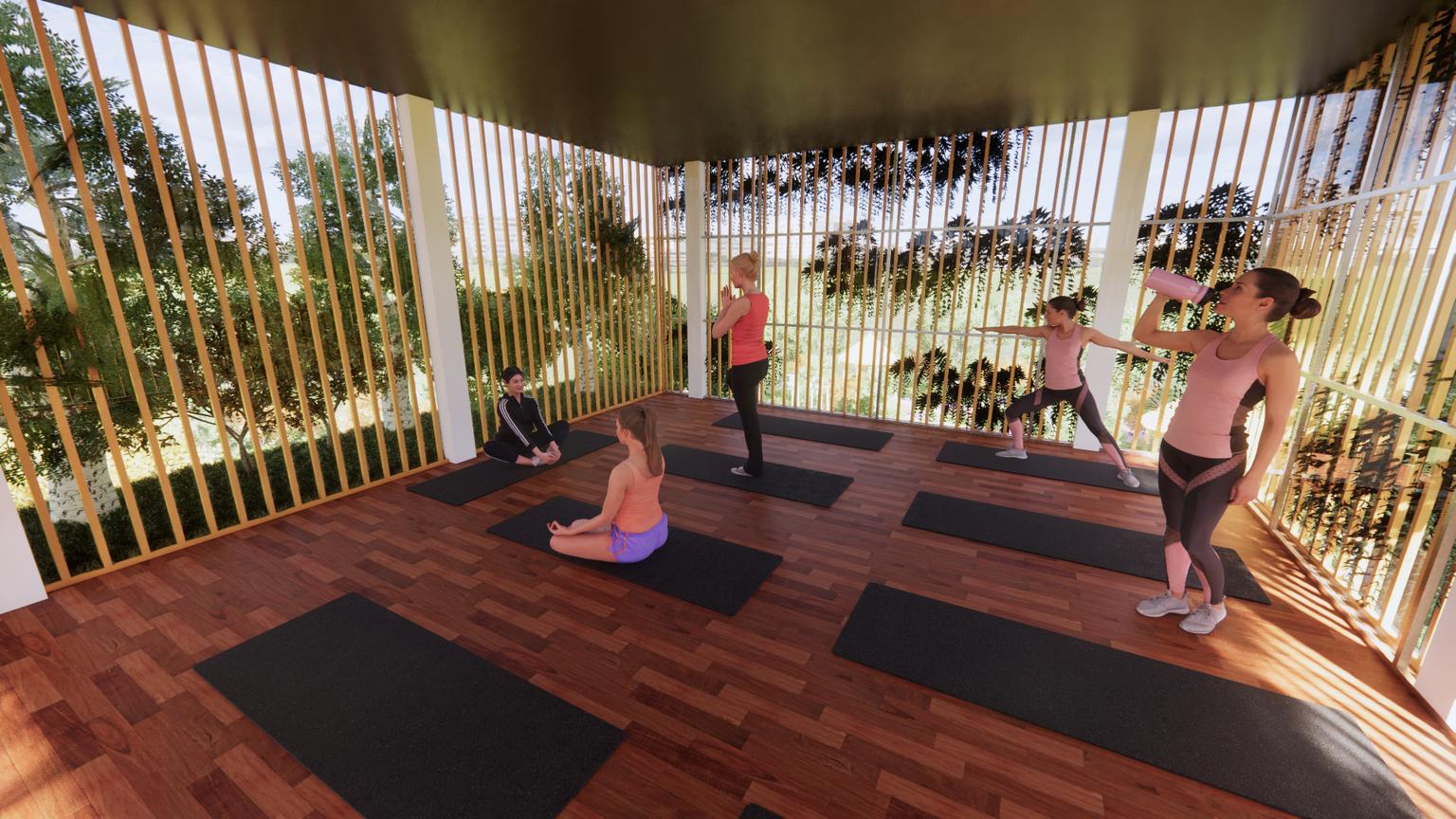
Level 1 (Cafe)

Basement (Indoor Pool)
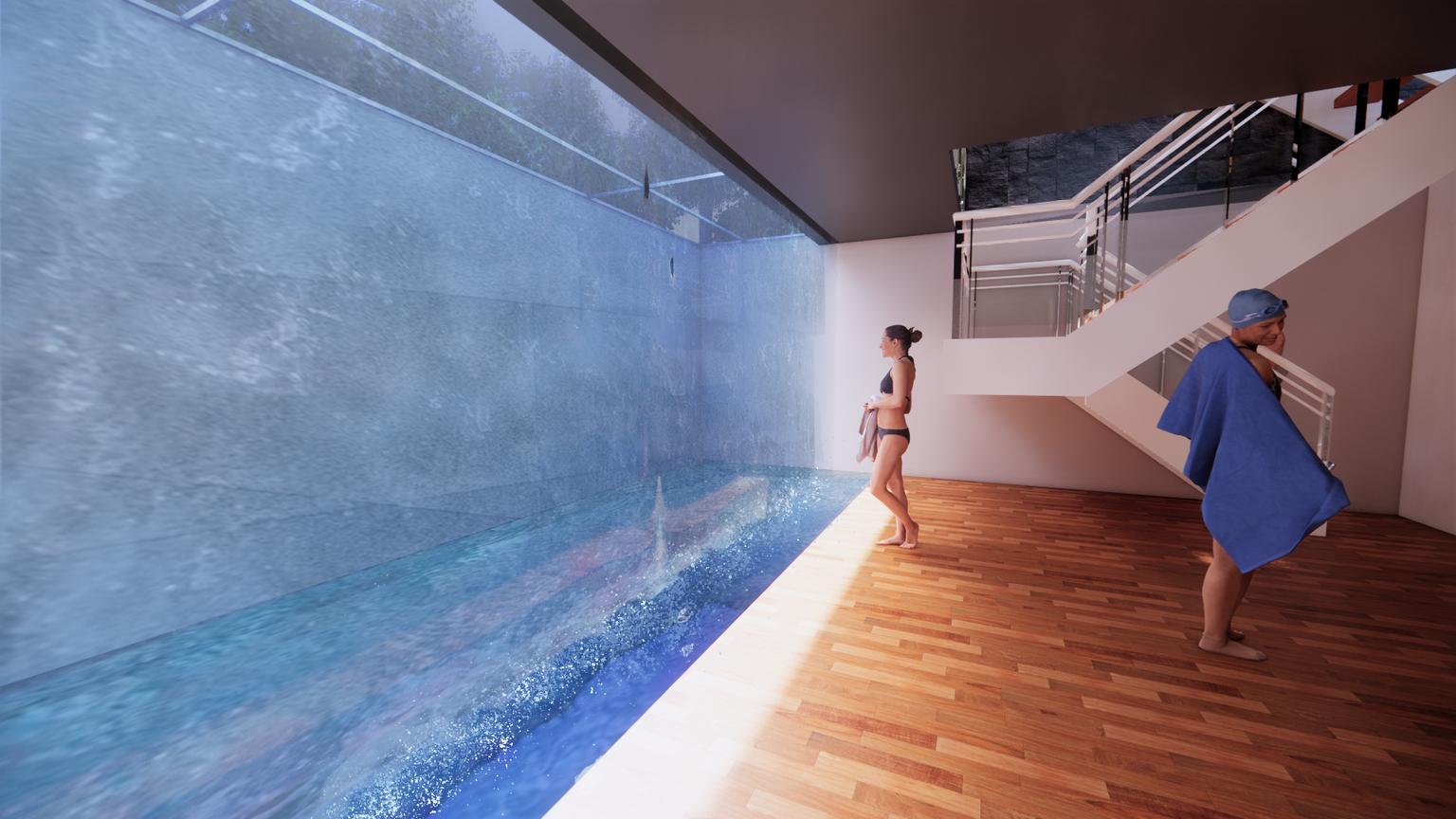
Yoga Therapy
Meditation Relaxation
Hydrotherapy

Textile hideout is a reimagined hideout that allows users to reinvigorate & safe space to relax. Where each cube does not have a fixed function which allows users to freely use the space to their own imagination.
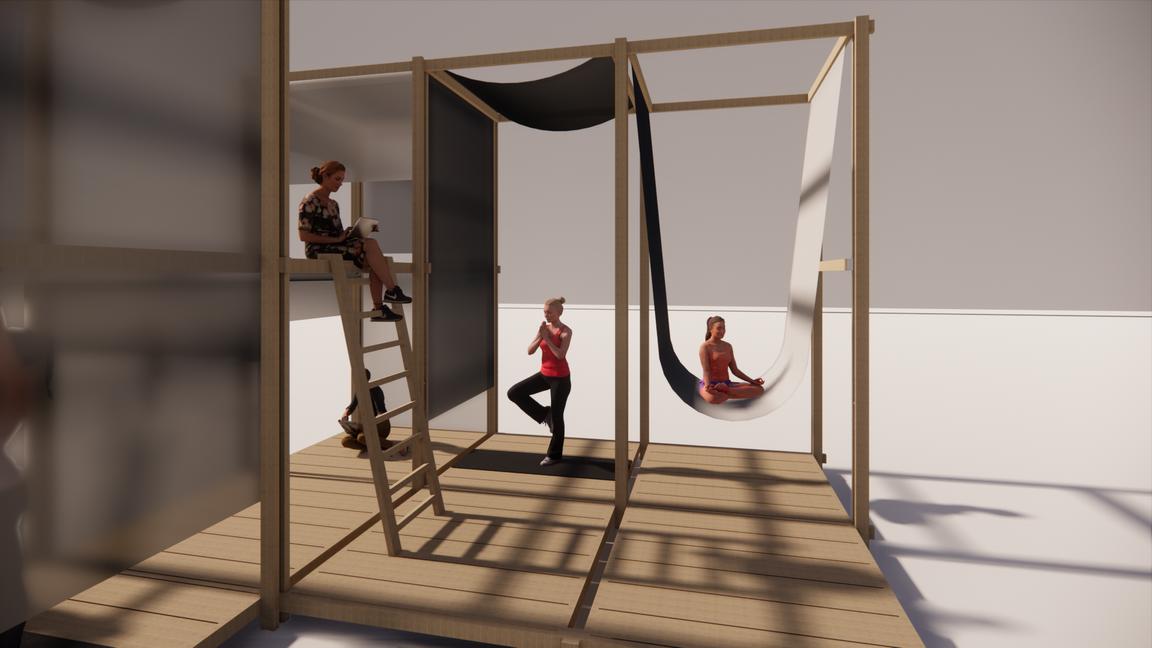






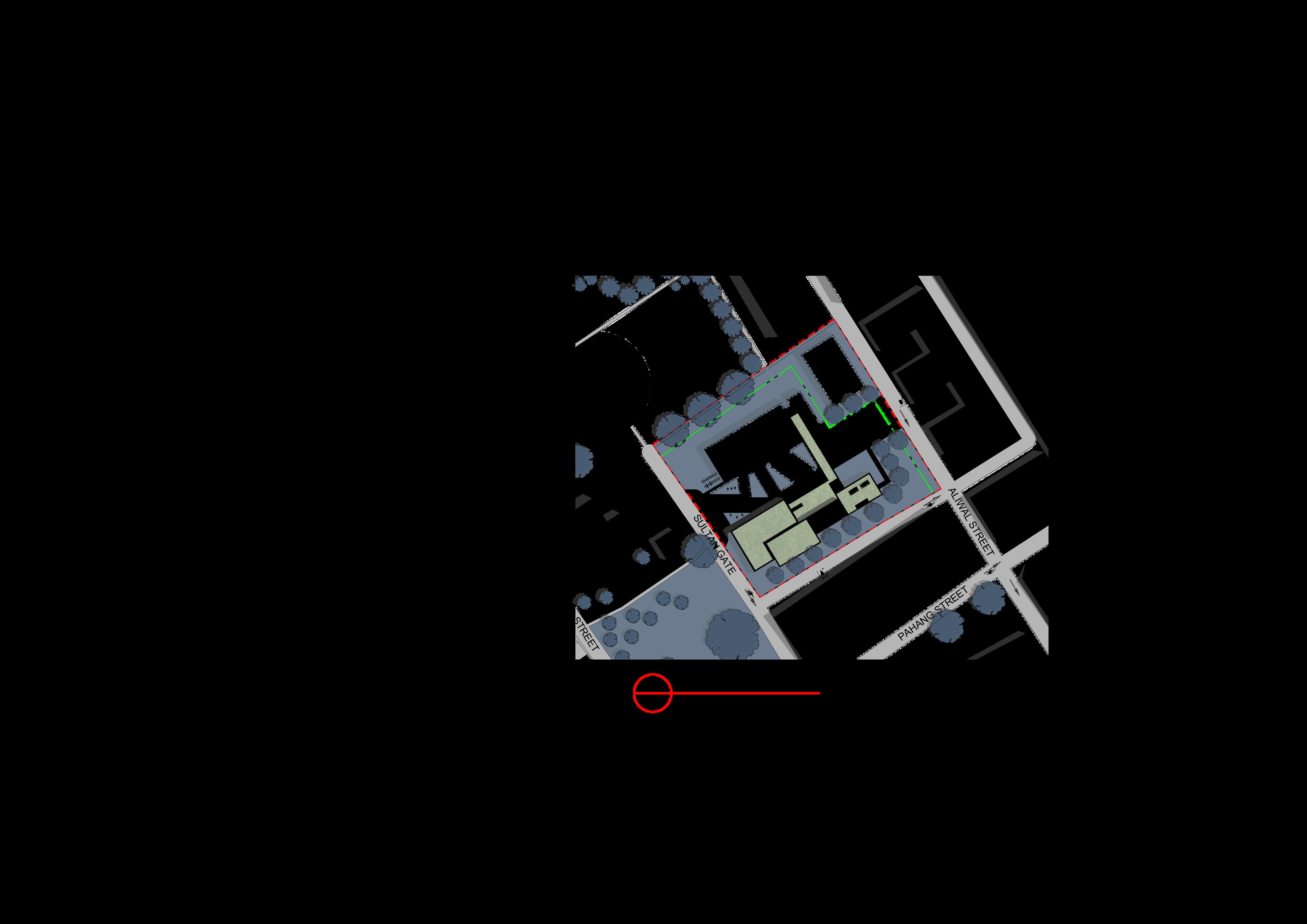
To create an art centre for artist, to allow business opportunities, inspirations & creating a safe space for people while retaining & increasing awareness of Malay Heritage through the use of Art.
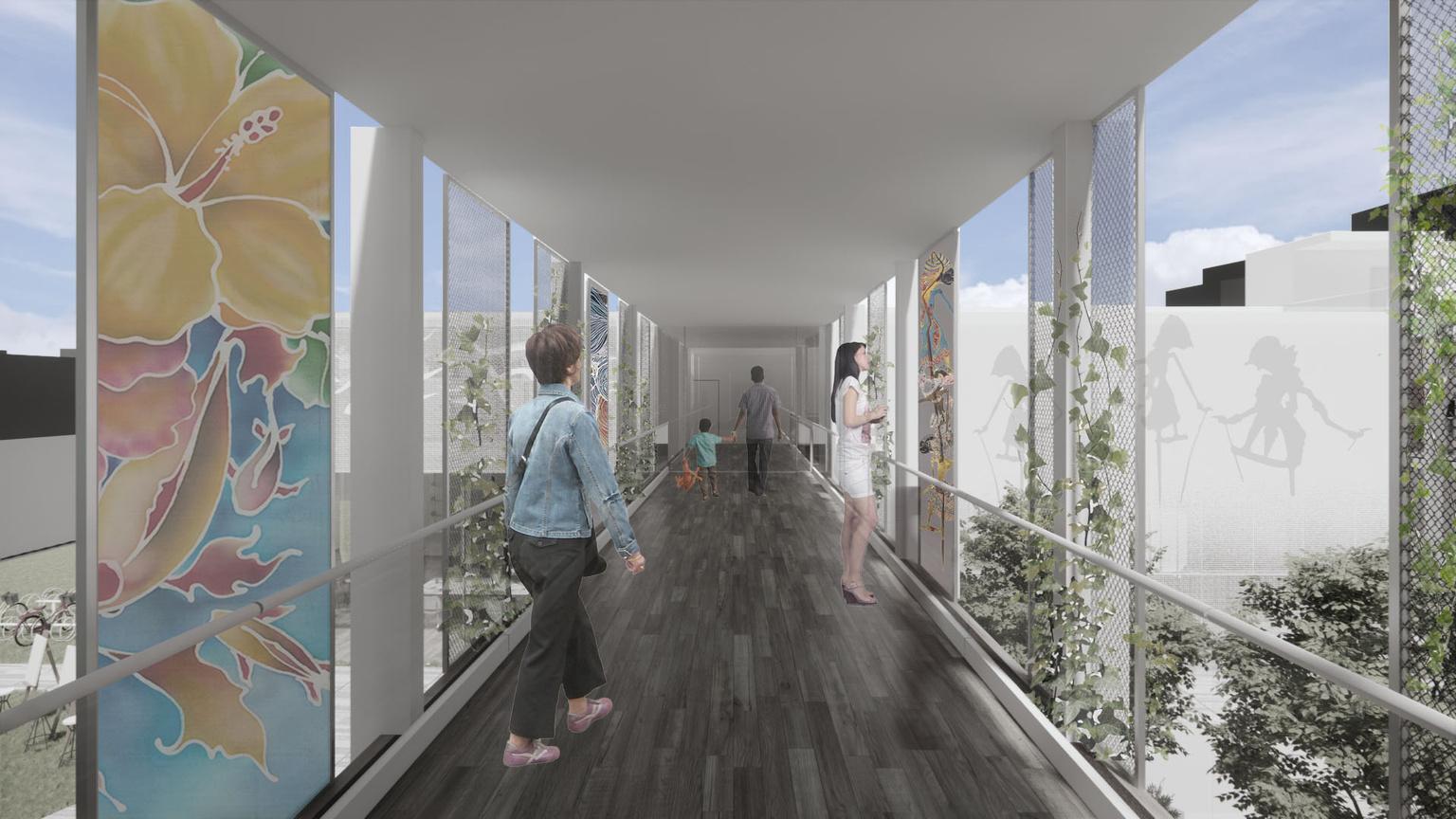
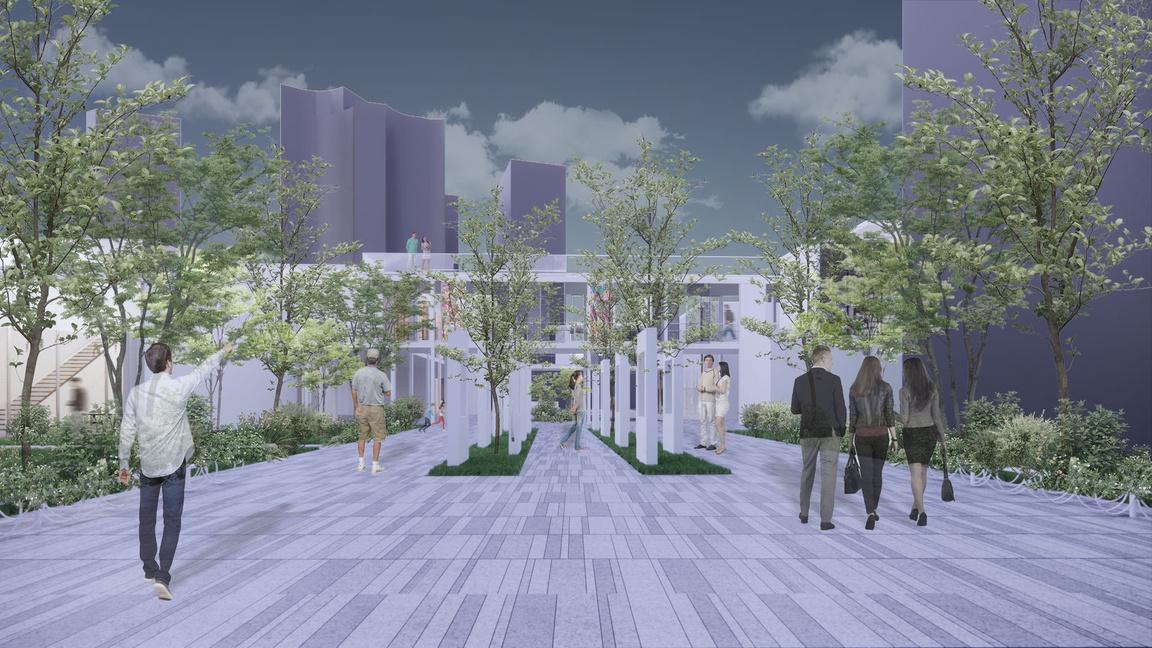



There are 3 passive design strategies: Passive Design Strategies
Vertical Climbers Perforated Aluminium Facades Green Roof
Transitional Art Gallery that showcases Batik Painting, Wayang Kulit & Rattan Weaving art pieces of artists and public. Vertical creepers that provides sun shading and privacy.
This shared living space is for the Artist Residency which allows intimate interactions to take place. Allowing the public to have greater understanding of the art scene in Singapore.


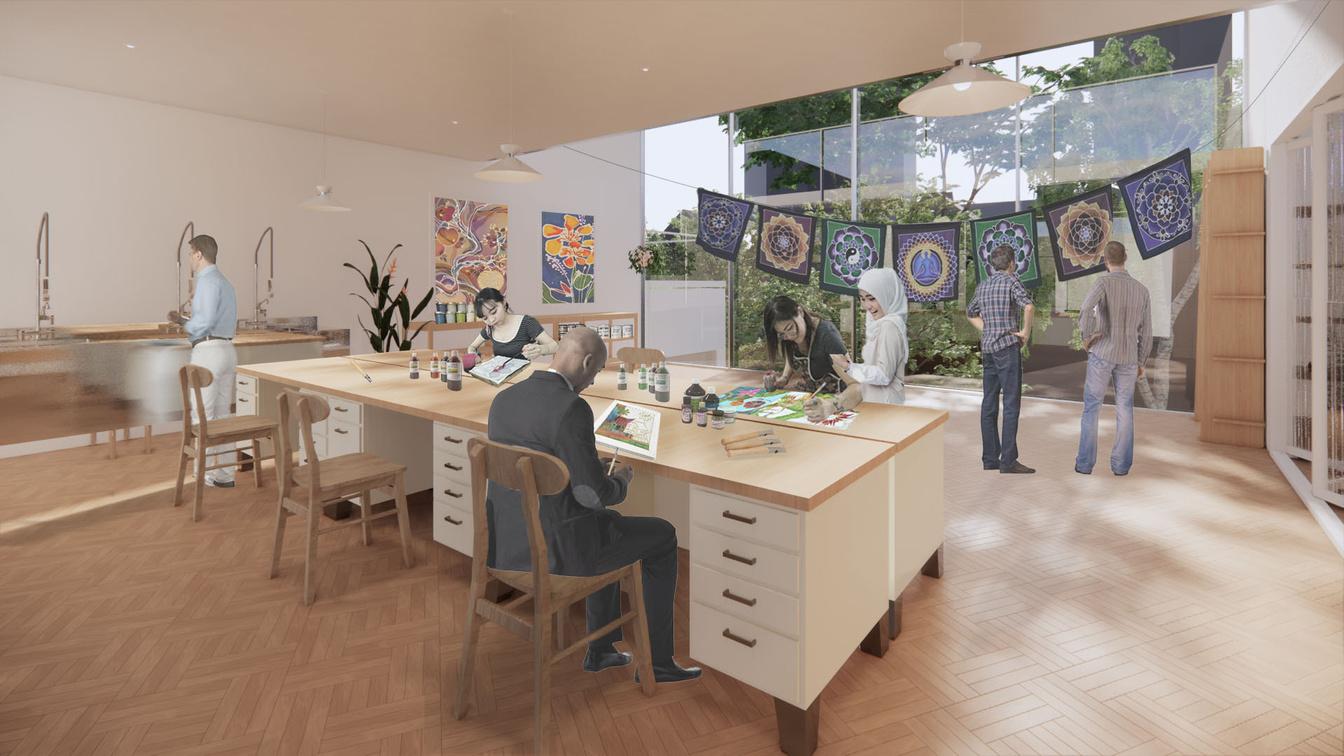
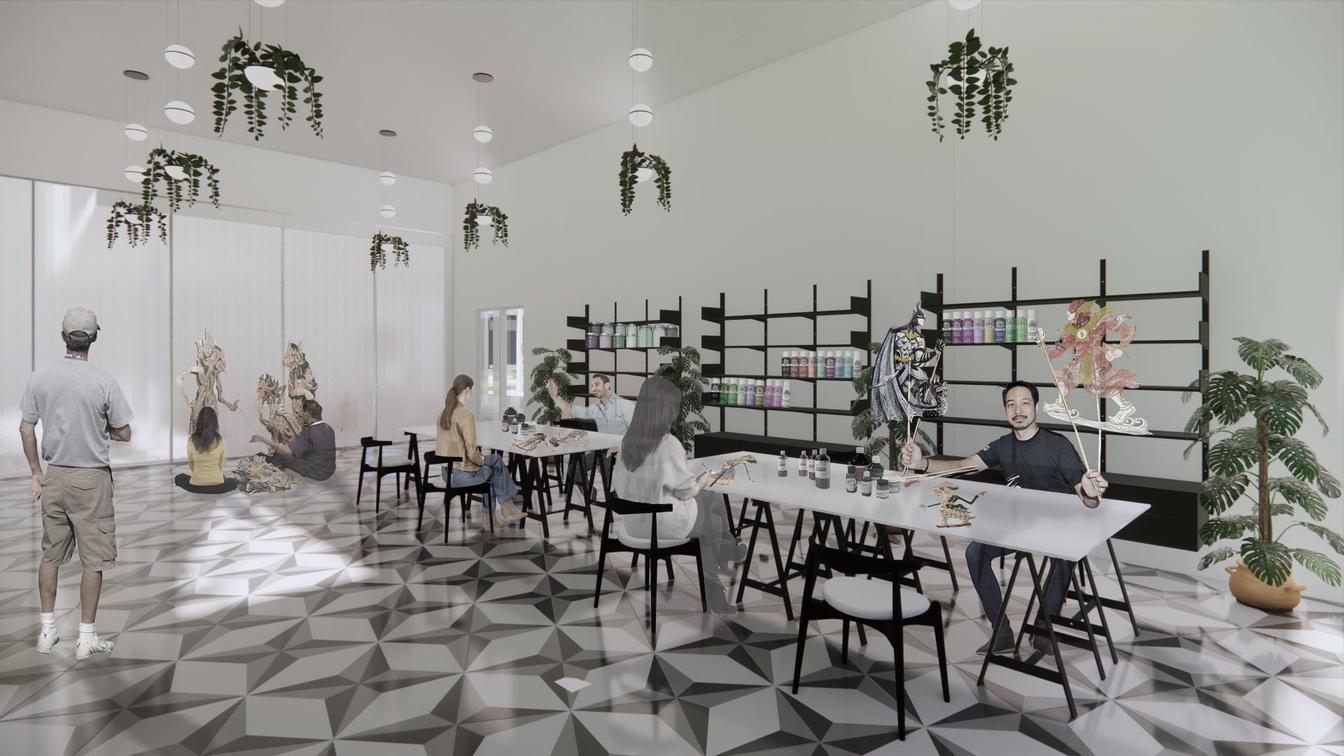

 Wayang Kulit Workshop
Painting Workshop
Rattan Weaving Workshop
Batik Painting Workshop
Wayang Kulit Workshop
Painting Workshop
Rattan Weaving Workshop
Batik Painting Workshop
