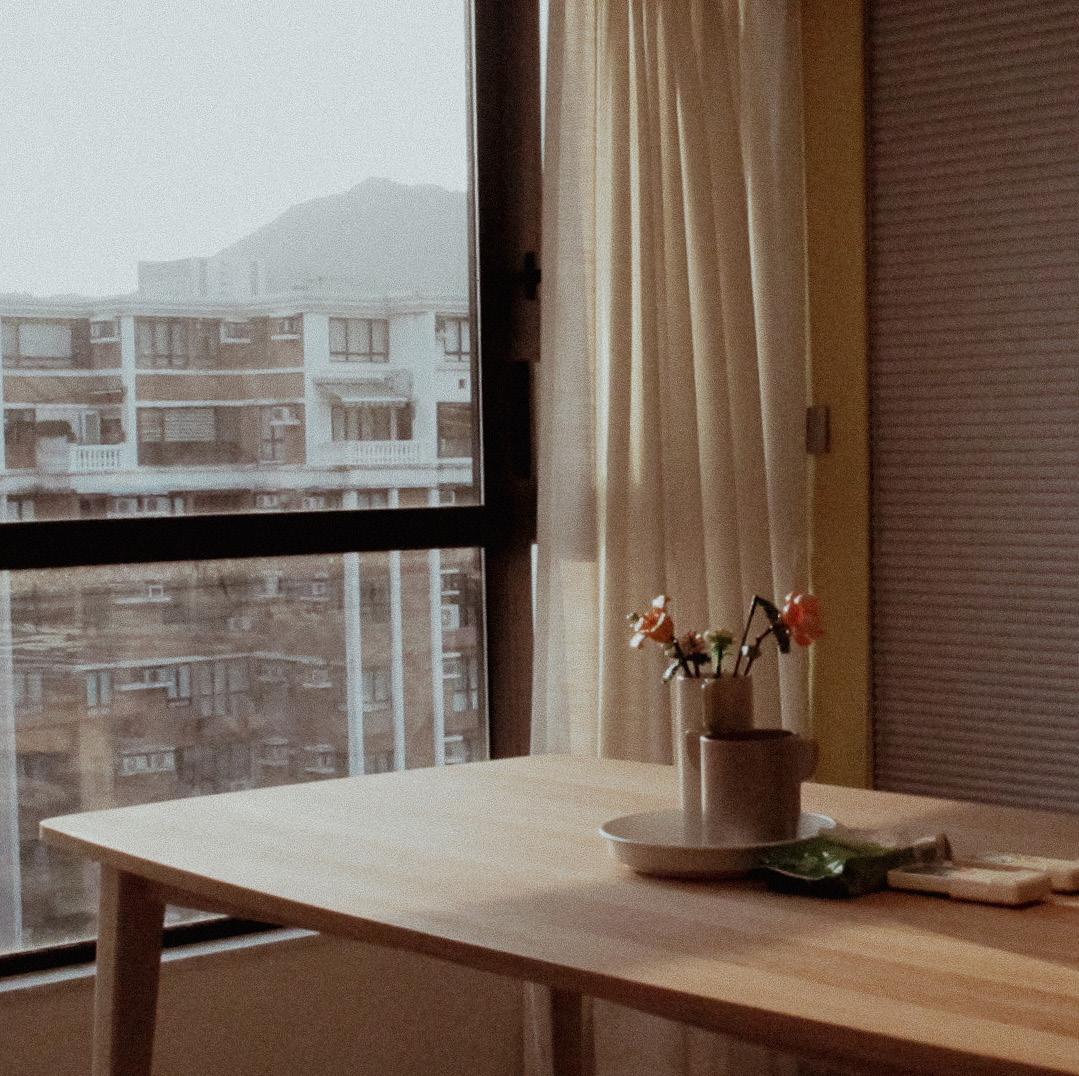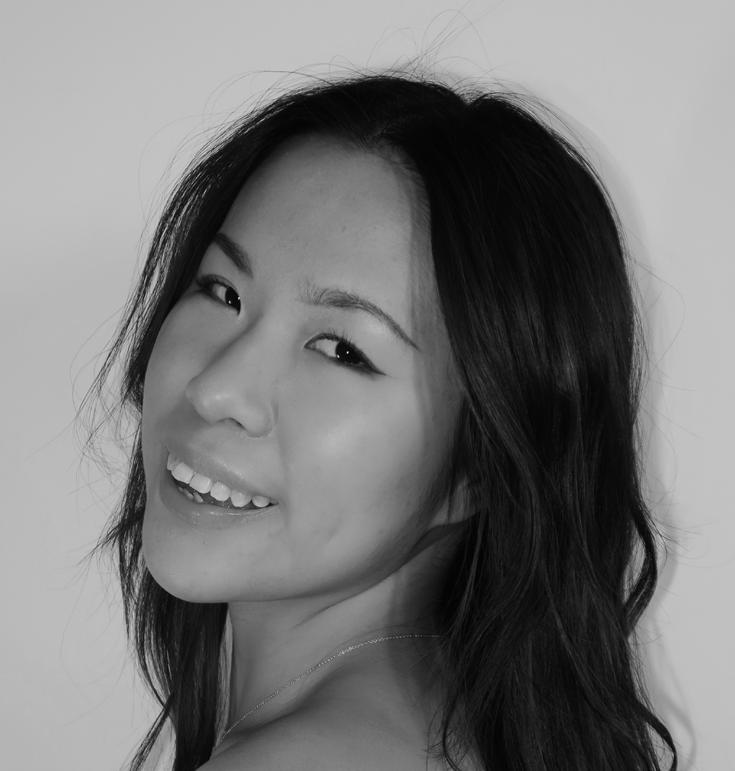
Interior Design
Portfolio
Ying Ying Cecily Tong (2023-2024)

+852 92603137
yingcecilytong@gmail.com
Tuen Mun, Hong Kong


Ying Ying Cecily Tong (2023-2024)

+852 92603137
yingcecilytong@gmail.com
Tuen Mun, Hong Kong
Born in Hong Kong, Ying Ying is a current student at Florence Institute of Design International in Florence, Italy, on track to receive her Diploma in Interior Design in May 2024. She has always dedicated herself to the arts, mainly focusing on Dance. She had studied dance in Hong Kong and the United States of America until she was 20. She decided to make a career change into Interior Design due to injuries. Ying Ying has always been a lover of the arts and design and after experiencing the world of Interior Design for a year, she plans to move to the UK in the coming fall to continue her education in a Bachelor, having already recieved offers of acceptance.
At FIDI, Ying Ying participated in an intensive diploma course in Interior Design, acquiring skills in 2D and 3D softwares such as Photoshop, AutoCAD, SketchUp and V-Ray. Throughout her studio course, she designed multiple projects including Residential and Commercial spaces which will be presented later on in this portfolio.
Other than Interior Design, Ying Ying is a self-taught photographer and has been creating videos since she was 12.
This portfolio is a culmination of works throughout Ying Ying’s time at FIDI as well as personal projects.
Education
Diploma in Interior Design
Florence Institute of Design International 2023-2024
Bachelor of Fine Arts in Ballet
College-Conservatory of Music at University of Cincinnati 2021-2023
- CCM Talent Scholarship
High Honours High School Diploma
Interlochen Arts Academy 2019-2021
- Fine Arts Award in Dance
- Hildegarde Lewis Award in Dance
IB MYP Design Technology and Drama
Independent School Foundation Academy 2009-2019
Languages
English
Mandarin
Cantonese
Skills
AutoCAD
Adobe Photoshop
Adobe Lightroom
Adobe InDesign
SketchUp
V-Ray
Filmora
Procreate

1. 2. 3. 4.
(Pg. 5-16)
(Pg. 17-28)
(Pg. 29-32)
(Pg. 33-36)
Project Name:
Completion Date:
Location:
Brief:
Softwares Used:
Duomo Apartments
January 11, 2024
FIDI @ Florence, Italy
The project prompt was to use 2 floors of a residential building, and divide them into 2 duplex apartments, one is an Airbnb, the other as the main apartment for the client. The existing space is a building right next to the Cathedral of Santa Maria del Fiore in Florence, Italy. Each apartment has different requirements and concept, however they both must include a void on the 2nd floor, where the staircase is located within the apartment. This portion will only feature the main apartment.
AutoCAD Photoshop SketchUp - V-Ray


The Main Apartment will be the main residence for my client. She wants the space to feel light and airy, with an emphasis on the use of natural materials. There will be an entertainment space, a creativity room that acts as a study and a lounge, a master bedroom and a guest bedroom.










Project Name:
Completion Date:
Location:
Brief:
Softwares Used:
Kitchen Project April 15, 2024
FIDI @ Florence, Italy
The project prompt was to create a kitchen using standard design dimensions. This project was created to help us understand what makes a good kitchen and where appliances and features should go for maximised efficiency. The kitchen will go in the Duomo floor plan and should be connected to the dining room.
AutoCAD Photoshop SketchUp - V-Ray


The kitchen is designed with the simplicities of life in mind. To celebrate the art of slow living through minimal designs, celebration of sustainable living and of nature.






Project Name:
Completion Date:
Location:
Brief:
Softwares Used:
Loggia Exhibition
April 9, 2024
FIDI @ Florence, Italy
The project prompt was to create a temporary exhibition space inspired by our own personal heterotopias. My personal heterotopia is the stage. It creates an environment that causes you to be unaware of the passage of time and forget reality.
The artist I decided to feature is Olafur Eliasson. Eliasson is an Icelandic–Danish artist known for sculptured and largescaled installation art employing elemental materials such as light, water, and air temperature to enhance the viewer’s experience. The specific artwork I decided to place in the space is “Your happening, has happened, will happen”.




I wanted to play on the concepts of stillness vs movement. The loggia structure itself will act as the ruin, while visitors are encouraged to break the stagnancy. When performers and audience members are sharing that experience of a performance, it is as if time itself stops, everything in reality is not real and they are only focused on the present.










Project Name:
Completion Date:
Location:
Brief:
Softwares Used:
Gelato Store
December 14, 2023
FIDI @ Florence, Italy
The project prompt was to create an adaptive-reuse gelato store design in a pre-existing property in Murate Art District in Florence, Italy. Cultural integration and history preservation must be considered in the design as well.
The gelato store is named ‘Citrine Gelato’, inspired by Cantonese desserts. Citrus is a common ingredient used in desserts in Hong Kong and my client wants to introduce Cantonese flavours into Italian gelato. The colour scheme contains a lot of vibrancy, reminiscent of historical neon signs seen in old streets of Hong Kong.
AutoCAD Photoshop SketchUp




The gelato store design will have furniture inspired by tables and chairs seen in Hong Kong cafes. It will also play a lot with neon and natural light. The store should give customers a sense of illumination and happiness. A sense of nostalgia with a modern twist.





Sections






Project Name:
Completion Date:
Techniques Used: Oblate April 29, 2024
Countour Lines, Shading

Project Name:
Completion Date:
Techniques Used: Tea Cup Analysis December 5, 2023 Countour Lines

Project Name:
Completion Date:
October 20, 2023
Techniques Used:
Countour Lines, Shading

Project Name:
Completion Date:
Techniques Used: One-Point Persepctive Bedroom November 24, 2023
Countour Lines, Shading

Victoria Harbour
Hong Kong / August 2023
Canon G7X / Lightroom

Montreal / May 2023




Collection: The View From My Bedroom Window (3)
Hong Kong / June 2023
Canon G10 / Lightroom

Collection: Florentine Landscapes (3)
Florence, Italy / December 2023
Canon G7X / Lightroom


