PORTFOLIO
EXPLODED AXON
UNIT, ONE OF THREE DEVELOPED THESIS
The project comprised of architectural interventions varied projects, this diagram construction details which project to ensure the units and replicated easily. Hence deployed anywhere on the needed for trading purposes

A CITY OF WOOD AND WATER
ROLE PLAYED
I was in charge of the entire thesis research and design. The project won the Charles Goodwin Sands Memorial Medal for exceptional design in Architectural design
Makoko is a water community in Lagos, Nigeria. It is situated on the Lagos lagoon and was established in the 19th century. It is estimated to have a population of about a hundred thousand people although the area has never been included in a national census due to its illegal status.
As the settlement faces the harsh reality of demolition, new focus must be placed on ways by which the community can develop a sustainable economy which provides the occupants with means to create safe and hygienic living conditions. This is necessary to convince the government that the Makoko settlers are able to gatekeep the area and add value to the booming cit of Lagos.
This thesis focuses on the economic relationship between the Makoko settlement and the adjacent Okobaba wood market which is historically attributed as the reason for the conception of the settlement.
It attempts to suggest small-scale architectural interventions which focus on a re-introduction of the people of Makoko to the wildly succesful wood processing of the market thereby forging future symbiotic connections through trade and education.
Welcome to Makoko!
SHOWING THE TRADE DEVELOPED FOR THE
three types of units/ which houses diagram highlights specific were developed for the could be mass produced Hence these units can be the site where shelter was purposes

Site Analysis enabled to understand how architecture is constructed in Makoko and the natural elements such as flooding that affects this community. This in turn ensured that the design proposal was not a structure which would not adapt well in it’s surroundings but rather by using familiar methods this intervention could possibly be a welcome addition


 SECTION THROUGH EXISTING WOOD MARKET Section shows activity which happens in each portion of the market
SECTION THROUGH EXISTING WOOD MARKET Section shows activity which happens in each portion of the market


 of the Makoko community and what building materials and construction methods exist
Wood shed for processing of logs into planks
Make-shift rails for rolling logs from lagoon bank to sheds
Raft of logs stored on lagoon till needed
stilts above the Lagoon
of the Makoko community and what building materials and construction methods exist
Wood shed for processing of logs into planks
Make-shift rails for rolling logs from lagoon bank to sheds
Raft of logs stored on lagoon till needed
stilts above the Lagoon
In order to propose architectural interventions which achieved the goal of reintroducing the community of Makoko to the wood market and processes, I came up with a list of key points to consider to ensure that the proposed intervention was attractive to residents
CONNECTIVITY TO SITE/AXIS
The structure/s must be directly related to its context, not only in form but in material properties and land use patterns. The structure must sit on a recognizable axis and be in line with the grain of the building fabric.

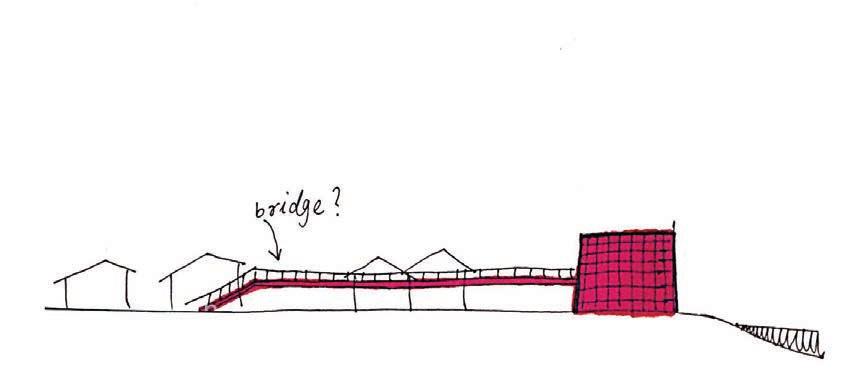

PROGRAM
For visitors to the site from the settlement, the design program for residents to build interest in the market, learning facilities and play spaces to be used by rate meaningful activities for the workers in the market.

PROGRAM

design option must contain enough engaging market, These may include trading grounds, the children of Makoko. It can also incorpomarket.
VISIBILITY
For visitors to the site from the settlement, the design option must be easily seen and must have an attractive front so as to invite community dwellers to the other side of the lagoon. This can be done with height, a spectacle piece or through an extremely active program.


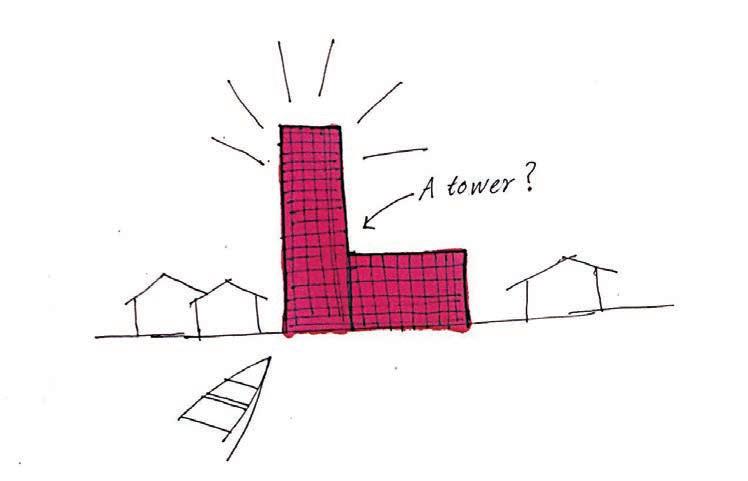
Following review, a viable option was concluded upon. This involved the use of a varied set of unit types which are individually constructed and eventually combined to form complexes. The first pass at the unit types is shown. Each unit houses either trading, learning or relaxing programs.
TRADE
The trade unit is the first structure which visitors and locals coming to the market through the lagoon approach first. It has a rain capture system which creates a spectacle to watch during a douwnpour and hence invites activity to itself. It also relies on a moving panel system which helps subdivide the space according to the user’s specific programmatic needs
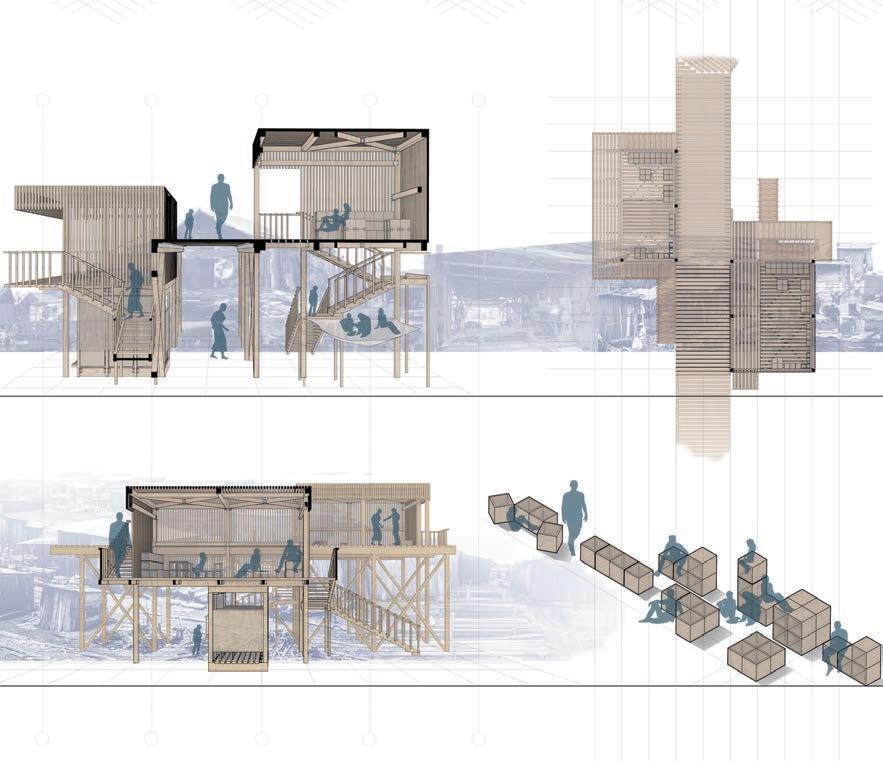

The learn unit is located on the bridge portion are only two learn units but it is possible unit could standalone as a teaching aid permutation of a complex


LEARN
portion of the design proposal. In this scheme, there possible that more could be constructed if necessary. The or be coupled with other units to make another



RELAX
The relax units are modeled closely after food carts. Food is globally recognised for its ability to facilitate the gathering of people together and foster interaction. The relax units can be programmatically arranged to either be food carts, eating/sleeping carts or bathrooms.

•The inviting funnel shape helps create an interior courtyard in which trading activity can spill into on busy days
•Bridge system connects the programmatic units to themselves and back to the context
•The units play with height and are organized from high to low
•Floatable or moveable dock spaces enable the docking space to be dynamic depending on tide levels
•All units are cautious of activity on the ground
•A row of sheds was removed to help create more space for the new construction
•In other scenarios, the new program bridge over the older sheds
•The hope is that with the new construction, Wood processing shed owners are inspired to renovate existing shed which in turn gives a facelift to the entire market.
PLAN AND AXON SHOWING THE INTERVENTIONAL UNITS
The plan shows the relationship of the new complex to the wood market as well as to the floating settlement of Makoko






Supervisor/Professor
No of Collaborators (Excluding me)
WALTER (WATER ALERT AND TESTING RESOURCE)
ROLE PLAYED
I developed form/shell studies for the project by analyzing public furniture precedents to create a form that was both practical and innovative. I also was involved in creating the analysis diagrams utilized in presenting the project to the public. The project won a honorable mention in the 2019 AIANY + ASLANY Transportation + Infrastructure Design Excellence Awards

Over the past few years there have been multiple cases of municipal water contamination. Also, although over 90% of the United States has access to safe drinking water, we have seen a continuous rise in bottled water consumption. Could this be an indicator of public distrust in our tap water?
WALTER is a proposed spatial device which was designed with the intention of communicating drinking water quality to the residents of New York city.
WALTER is a proposal to affect the disparity of information between water suppliers and the consuming public. By tapping into existing infrastructure, the project aims to communicate real-time water quality and consumption levels at a neighborhood scale. A renewed trust in water quality can provide local pride, decrease plastic consumption and increase public stewardship of our water systems.
By utilizing infrastructure which already exists, WALTER can be deployed effectively around the city.
AXON SHOWING THE VARIOUS KINDS OF NEIGHBORHOODS
The project can be deployed neighborhoods with specific surrounding program
1. The station: localized water quality, water and a water fountain
2.Water retention system

3. Integrated bench doubles as protection traffic
4.Connected planters
PROPOSAL IN NEIGHBORHOODS
deployed in varied specific alterations to suit the
water testing
protection from
1.The station: a welcome to the park, localized water quality, water testing and a water fountain with interactive screen
2.Playful but porous surface allows storm water storage


3.Integrated bench
4.Fountains as celebration of water
5.Water main visible beyond
6.Grates allow visual access to infrastructure
1.The station: localized water quality, water testing and a water fountain for speedy passerby

2.Water retention system
3.Integrated bench doubles as protection from traffic

SITE ANALYSIS: MAPS SHOWING EXISTING WATER SAMPLING STATIONS IN NYC


Current stations utilize physical labor for checking water quality, city officials are the only ones with access to the existing infrastructure. The site analysis was to locate where existing infrastructure currently is and understand the program surrounding it (Maps were made in collaboration with another team member)

INTERVENTION DIAGRAM
Diagram showing the issues with the current water sampling system in comparison with some suggestions for how our proposal will address the issues



KEY COMPONENTS TO BE MEASURED FOR WATER QUALITY
Based on results from NYC Gov 2018

INNER WORKINGS OF WATER
The existing sampling faucet is

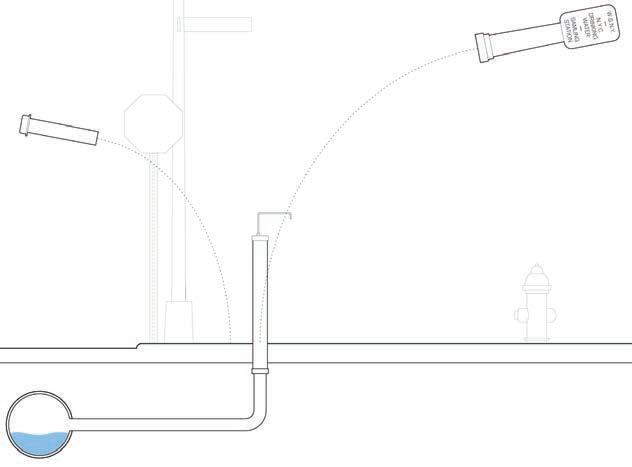






 WATER STATION EXISTING vs. PROPOSED is hidden away and only accessed by officials, the proposed station has an exposed faucet with area for interactive testing for individuals
B.) Proposed infrastructure to be replaced New casing to enclose new infrastructure D.)
WATER STATION EXISTING vs. PROPOSED is hidden away and only accessed by officials, the proposed station has an exposed faucet with area for interactive testing for individuals
B.) Proposed infrastructure to be replaced New casing to enclose new infrastructure D.)
In order to propose a shell which was unique and appealing, multiple iterations of the exterior of the proposal was designed for as shown. At this stage the team also began to consider how the project could adapt so as to engage with its surrounding more in multiple neighborhoods

PROGRAM RELATED FORMS
A study on how to make the form of the device adapt to various programs (Developed in collaboration with another team member)

SHELL FORM ITERATIONS
A study on how to make the form of the device more interesting and engaging for passers-by




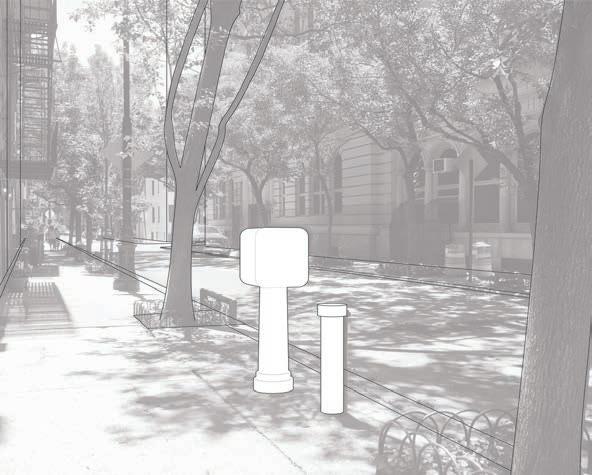 A.) Existing
B.) Option 01
C.) Option 02
A.) Existing
B.) Option 01
C.) Option 02
Initiate pH test
Water from public supply enters testing tube and electrode reads pH levels

Digital results displayed on reader and screen. All LED lights of station momentarily dim and reignite if pH level is within range
User brings suspect water from home for testing Reagent is added to water, resulting in bright yellow water if lead is detected
Camera enabled with colorimetry capabilities measures level of reaction and displays results on digital screen Water is released to flush container Contaminated water is stored until next maintenance


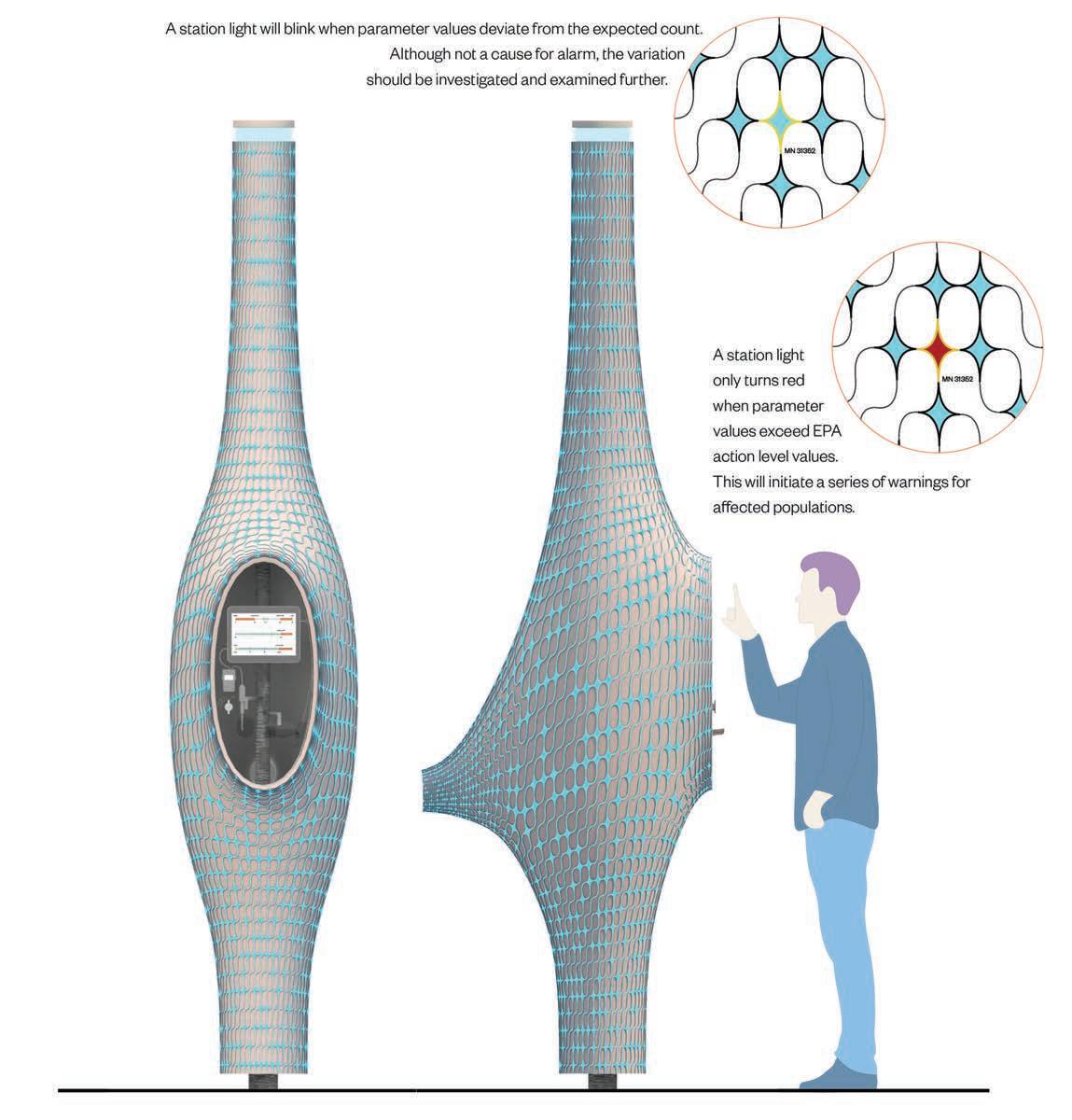
The final devlopment of the parametric shell was done in collaboration with the applied computing department at Ennead Architects




Supervisor/Professor
No of Collaborators (Excluding me)
COMMON GROUNDS
ROLE PLAYED
I worked closely with my partner on developing the concept of this project. I developed the floor plans, renderings and sections for the design proposal
DECEMBER . 2018
Description
The Red Hook area of Brooklyn recently witnessed an influx of new residents. As more people have moved in there has been a lack of activated communal spaces despite the neighborhood’s low density and abundance of empty lots.
To respond to this Common Grounds acts as a joint that ties communal programs from neighboring sites to a new residential complex designed to serve as mixed income housing for new and old residents alike. It looks to understand the ways in which the public and private sphere can coexist in a symbiiotic environment which always takes into account the safety of all residents.
As the site is located in a flood prone zone, Common grounds explores the idea of what elevated public space could be and the sysytems neccessary to support such activities.
Common Grounds is a breeding area for interconnectivity , communal responsibility and site specific awareness.

1.Interlocking Units
2.Interlocking with light
3. Interlocked Green Spaces (Urban)
4. Interlocked Programs (Urban)
5.Circulation Study Space and Lounge
Lighting plays a major part in people’s mood in their living spaces. Hence it played a major role in our design

In order to propose a housing complex which not only provided for the residents of the building but also for the community at large, the site was studied. This was to understand the volume of people who resided in the area and understand how to cater to the needs of the correct population.
SITE
Current Citibike racks
Originally proposed Citibike racks

GROUND FLOOR
GROUND FLOOR
The grid of the public space the apartment block grid in Wolcott Street which has projections run through the site. The complex comprises of responds directly to the adjacent houses by obtaining its dimensions the existing housing grid.They lifted 4 ft above the ground recommended elevation safe In order to maintain an active levels from alternate bars are
The grid of the public space is rotated off the apartment block grid in response to Wolcott Street which has projections that run through the site. The complex comprises of five bars which responds directly to the adjacent red hook houses by obtaining its dimensions from the existing housing grid.They are each lifted 4 ft above the ground which is the recommended elevation safe from flooding. In order to maintain an active streetscape levels from alternate bars are removed to


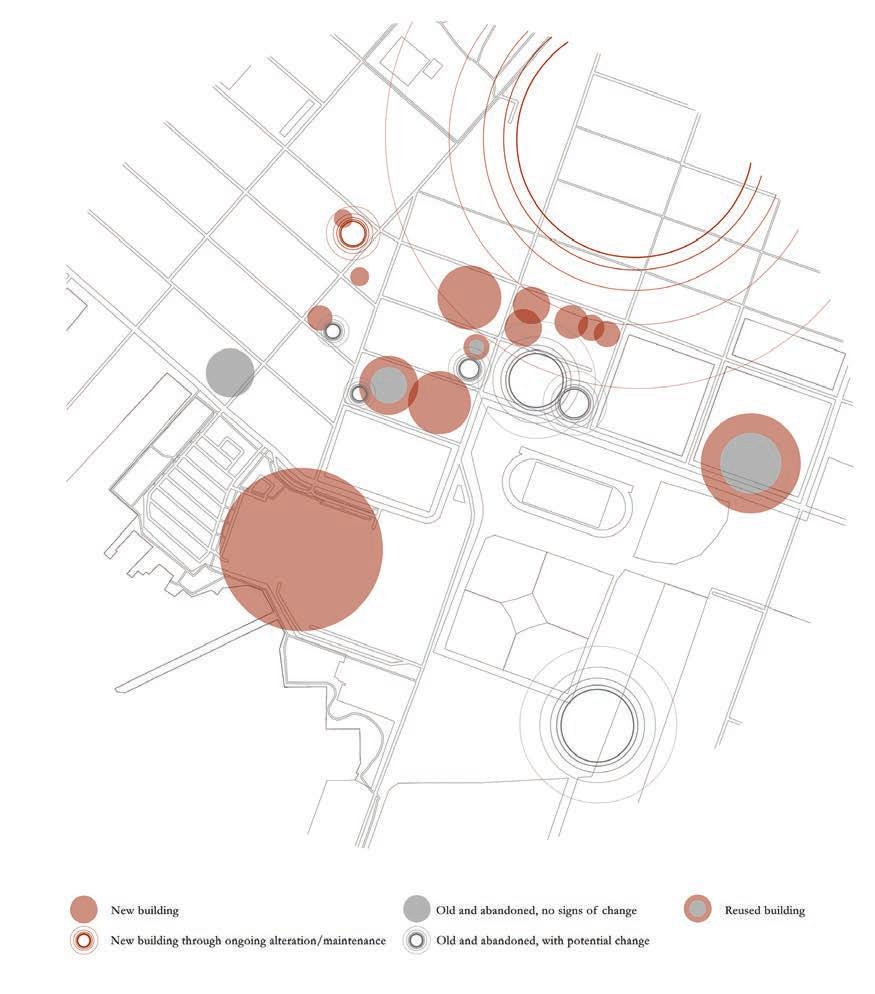
racks
Streets with designated bike lanes
Street parking spaces
space is rotated off in response to projections that site.
five bars which adjacent red hook dimensions from grid.They are each ground which is the safe from flooding. active streetscape are removed to

promote a continuous ground plane.To connect the five residential bars, another diagonal axis is introduced which provides shared spaces for the residents.
promote a continuous ground plane.To connect the five residential bars, another diagonal axis is introduced which provides shared spaces for the residents.



Tended vegetation
Neglected vegetation
CONCEPT DIAGRAMS - DIAGRAMS SHOWING CONCEPT OF FORM
Potential for further development
Form of building is derived from contextual grid, daylighting systems and public/semi-private circulation

PROGRAM


STRUCTURE ANALYSIS



Public Spaces

plane.To another provides residents.
The final design contained an activated green ground floor which contained little enclosed areas with open spaces for community engagement. Although the housing units themselves were of a standard size, a public circuit was superimposed by creating hanging glass volumes running through the building which provided enclosed public program spaces.
SITE PLAN
green spaces to program filled new courtyards open to the public.

Showing activated streetscape and ground floor communal spaces

SITE SECTION
Showing the elevated public circuit and how it intersects with the residential program of the building
RENDERINGS




housing block to the other. they house programs such gardens, art exhibitions and playgrounds
Views looking at public areas
The first case study focused on how housing units interacted with circulatory cores and invited daylight into lower levels. The model was an easy to assemble kit of parts which included individually modelled units in white, horizontal circulation corridors in red, vertical cores in green and a terraced second level platform which helped address the site floooding




The first case study focused on how housing units interacted with circulatory cores and invited daylight into the lower levels.The model was an easy to assemble kit of parts which included individually modelled units (1 bedroom apartments, 2 bedroom apartments, studios and duplexes), red horizontal circulation corridors or entry ways, green vertical cores and a terraced second level platform which helped to address the flooding problem on the site
Initially, the grey boxes represented public spaces which meandered through the buildings and was open to the public as well as the residents of the housing complex.
Initially, the grey boxes represented public spaces which meandered to the building and was open to the public as well as the residents of the housing complex.
Initially the project startted as a series of varying housing block widths strung together by a thread of public spaces. As seen in the sketch model above, The red corridors serve as a marker to show which blocks were intended to have single or double loaded corridors.


Initially the project started as a series of varying house block widths strung together by a thread of public spaces. As seen in the sketch model above, the red corridors serve as a marker to show which blocks are intended to have single or double loaded corridors
Upon careful reconsideration, the project adopted a style of communal elevators where about six apartments per floor shared a circulation core. This helped to create a more neigborhood like expression in the complex.
Upon careful reconsideration, the project adopted a style of communal elevators where about six apartments per floor shared a circulation core. This helped to create a more neighborhood like expression in the complex
AXON SHOWING PERFORMANCE CIRCULATION
The project possessed a strong understanding how varied attendees and staff would the space. There was a strong relationship the sinuous flow of the floor plates gold textured shells
Supervisor/Professor
Stephen ChuNo of Collaborators (Excluding me)
THE PEOPLE’S PERFORMANCE CENTER
ROLE PLAYED
I worked on developing the 3D model for the first phase of this competition. I developed the concept diagrams and worked on the interior development of the spaces. The project won the competition and was awarded the contract

With its fast-growing international influence, The Futian district of Shenzhen now has much more potential in its influence and driving force, which could serve China as a nation.
An International Performance Center, under this background, becomes an urgent need for Futian CBD that could end the lack of large-scale performance centers and high-end theaters, provide world-class high-quality cultural facilities for Futian CBD and Xiangmi Lake District, and support Xiangmi Lake District to build a “new living room” of the city that enables international communication, high-end finance, cultural creativity, commercial leisure and introduces international elements into local style.
The design features two richly textured egg like shells which reflect the duality of Shenzhen’s past and future and creates a dynamic building whose appearance changes with the time of the day and season. The building will be in downtown Shenzhen near the Civic Center linked to a new subway station hub and underground retail complex. It is one of three new cultural buildings being developed concurrently on adjacent sites that together will form a new ‘cultural triangle’ for the city of Shenzhen. The Performance Center includes an elegant lobby with views to the surrounding parks. Seated within the multi-level atrium, the two golden shells encase the Dream Theater (200 seat), Star Concert hall (1100 seat) and a rehearsal hall. In addition to various flexible practice rooms, dressing rooms and shops. The program also includes a restaurant, an exhibition hall, a café at the performer’s entry and a VIP event space.
understanding of would move through relationship between and the floating
Patron Circulation
Performer Circulation
Service and Loading
Transportation Connection

The initial stage involved creation a catalogue of performance spaces in order to understand the role architecture plays in the creation of the dynamism of performance spaces
PROSCENIUM
Proscenium stage is seen from the front only. Movement, gestures, images, emphasis, subordination, voice, and speech are designed for single direction. Back stage, side stage and fly stage can be extensive and facilitate dynamic productions.


THRUST STAGE
Thrust stage provides more intimacy between actors and spectators. Stage set is 3-dimensional and more abstract so to have minimal impact on sightlines.

Arena places emphasis on actors and multi-directional expressiveness, where scenery is minimal and all changes are exposed to the audience.
EXPERIENCE TRANSFORMS CONFIGURATION

FLEXIBLE
Flexible stages and seating allow the relationship of audience and actor to be specific to each performance, facilitating experimental, and typically non-traditional styles, as well as immersive experiences where audience and spectators share the same space.
The way in which a performance space is configured depends on how the space will like to be utilized by theater directors and scenery departments
ARCHITECTURE TRANSFORMS EXPERIENCE
The way in which a performance space is configured depends on how the space will like to be utilized by theater directors and scenery departments
Daylight in a performance hall can support the overall ambience and light levels, as well as provide a connection to the sky and our collective consciousness.
The traditional model for theaters is a hidden jewel within a closed shell, where performance is contained to a single space and set of people.





Revealing the performance space is a form of theater itself. By providing transparency and visibility of the activity within, the shell becomes a stage.
Increasing porosity of the threshold between performance and public space provides an opportunity for education, cultural exchange, and the projection of vibrancy and energy.
EXPERIENCE TRANSFORMS CULTURE
Transforming the performance environment beyond a permanent stage can facilitate immersive experience and engage with the community.
The program that is possible in a space is dependent on the curatedexperience the theater was designed for
theater setting can provide a natural backdrop to procession.
Transforming the stage to address interior and exterior allows the landscape to be both actor and audience, and it provides opportunity for flexible and unique experiences.
The internal choreography of the space played a major role in creating the design of the theater. As the different populations coming to the performance venue needed to be kept separate, the understanding of the various kinds of circulation paths played a big part in the final design. Also special attention had to be given to the two textured shells in the space and how they were viewed from various levels asnd vantage points.


Dream Theater
Performance Hall
Star Concert Hall
LEVEL 2
Patrons
LEVEL 1
VIP Patrons
INTERIOR RENDERINGS AND VIEWS

Views showing interior spaces in our proposed design

CIRCULATION ANALYSIS






 Diagram showing the circulation paths for varied visitors to the theater
LEVEL 1 Patrons & Public
LEVEL 1 Service
Rehearsal hall
Restaurant Exhibition
Lower Lobby
Lower Lobby
Star Concert Hall
Dream Theater Performance Hall
Loading Dock
Diagram showing the circulation paths for varied visitors to the theater
LEVEL 1 Patrons & Public
LEVEL 1 Service
Rehearsal hall
Restaurant Exhibition
Lower Lobby
Lower Lobby
Star Concert Hall
Dream Theater Performance Hall
Loading Dock
PEOPLE’S PERFORMANCE CENTER EXTERIOR DEVELOPMENT



RAINSCREEN
Connection to primary structure
Steel tube space frame


Corrugated steel deck
Airwater barrier
Insulation
Supporting bracket at standing seam rib
Standing seam roof
Rainscreen sub frame grid
Rainscreen panel framing
Formed metal rainscreen panel
Threaded studs
ETFE
SYSTEM developed with Buro Happold Engineers
ETFE pillow upper ETFE pillow upper layer
ETFE pillow lower layer

ETFE pillow
Fasteners
ETFE lower clamp and multi level drainage gasket Add on system standoff brackets
Tube steel skylight frame system
EXTERIOR RENDERINGS

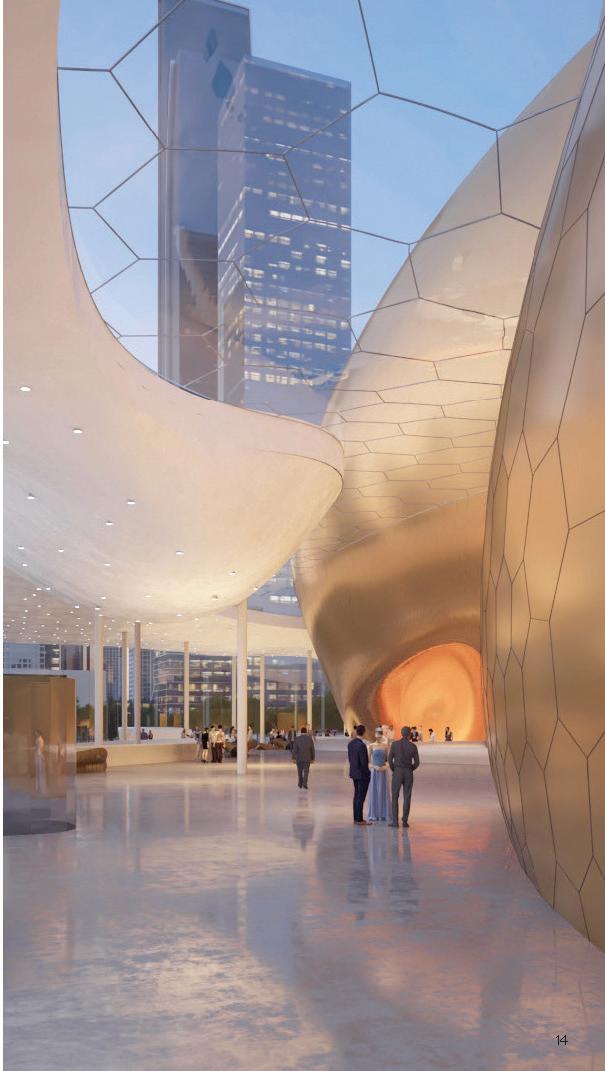
Views of performance center’s exterior, showing how the gold shells interact with the surrounding and differnt times of the day
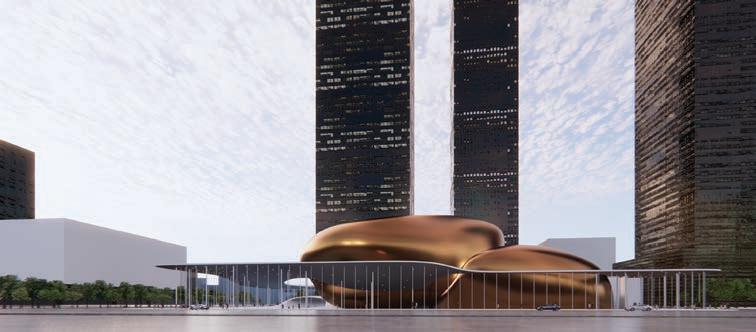
FINAL RENDERINGS

These views were created by PLOMP, a rendering agency, making use of our 3D Model
1.Section Perspective showing the two performance centers, the dream theater and the star concert hall.
2.Interior view showing the relationship between the two textured gold shells
3.Exterior night view of performance center
4.Exterior night view of performance center

5.Exterior night view of performance center (Views are labelled clockwise from upper left)




Supervisor/Professor
No of Collaborators (Excluding me)
GOLDEN BRIDGE JINQIAO
ROLE PLAYED
I developed the facade for four of the buildings in our proposed complex as well as our 3D model for the project. I also developed diagrams highlighting the concept Ideation Process.

This project was submitted as a competition proposal and was selected as the Second-place scheme. Our proposed site was transferred to Jinqiao Export Processing Zone Development Company Limited in 1991 as a whole. At present, Migu video industrial base and China Academy of Information and Communications Technology have been attracted to the site. Hence our design included a state-of-the-art broadcasting studio complex alongside about 120,000sqm of office and retail space.
The inspiration of our final scheme is rooted in the duality of the existing site. Urbanistically, there is a hard edge on the street formed by the large warehouses but within the compound many pockets of human scaled spaces exist, with lush vegetation and covered outdoor spaces. We set out to create both an urban condition but also a garden condition, striking a fine balance between architecture and landscape. The final plan embraces the Yunqiao Rd subway station of line 21 to the Northeast and the Pudong Stadium Station of line 14 to the southwest. At these two gateway corners of the site, the scheme creates two iconic urban rooms, one framed by the towers above, and one framed by a lush garden in front of the series of villa offices. The placement of the buildings together with a series of allees create a strong north south pedestrian spine. This green spine connects the future linear green park to the north and the main boulevard of Chuanqiao Road
As the complex was to contain multiple and house various programs, a lot of was put into the landscaping which between the buildings and provide connectivity between all the buildings
multiple buildings of thought would occur a sense of buildings

GOLDEN BRIDGE JINQIAO CONCEPT IDEATION
Our proposal takes into consideration methods through which to make a large development feel smaller. Through the creation of neighborhoods in a landscape, visitors to the complex are made to feel the continuous flow through the development without feeling overwhelmed by the scale of the property.

CONCEPTUAL SKETCH DEVELOPMENT
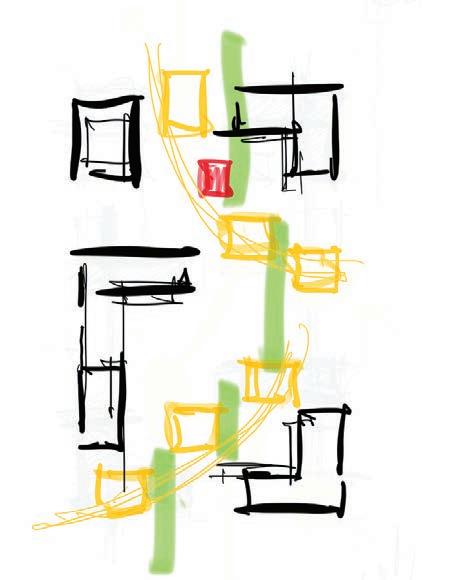


PROPOSAL proposed complex in the site




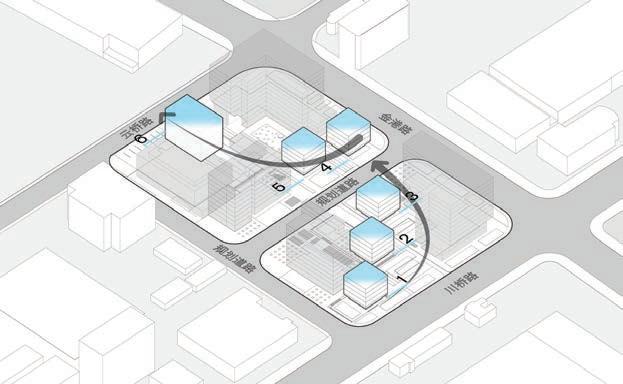


CONCEPT DIAGRAM
Diagrams showing how our proposed concept was developed and the varied elements which contributed to the final design

 A.) Existing site
B.) Perimeter enclosure / Interior spine
C.) Scattered pearls
D.) Gardens & courtyards
E.) Layered landscape
A.) Existing site
B.) Perimeter enclosure / Interior spine
C.) Scattered pearls
D.) Gardens & courtyards
E.) Layered landscape
GOLDEN BRIDGE JINQIAO EXTERIOR/FACADE DEVELOPMENT




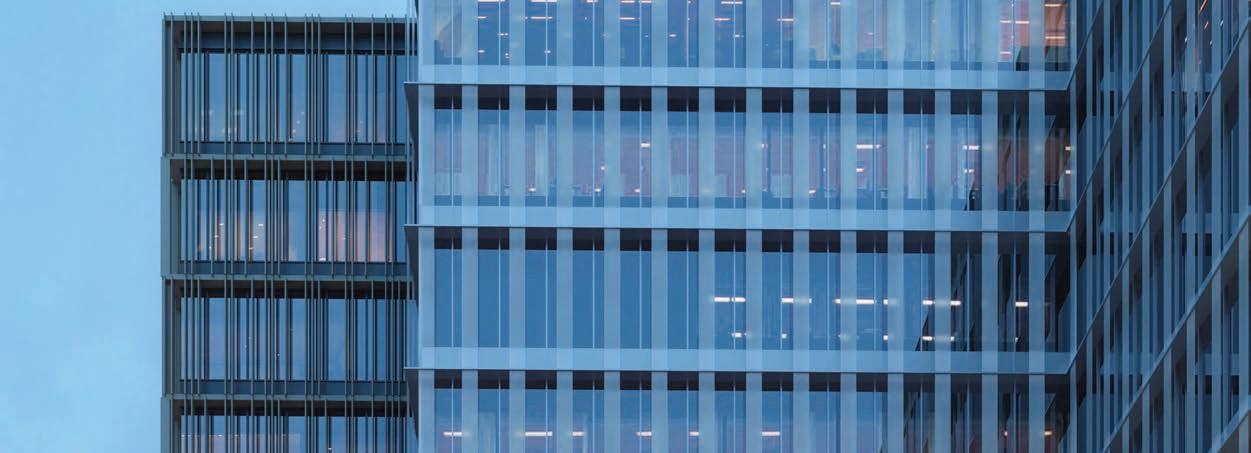
 FACADE 2 SYSTEM AND MATERIALS
FACADE 2 SYSTEM AND MATERIALS



