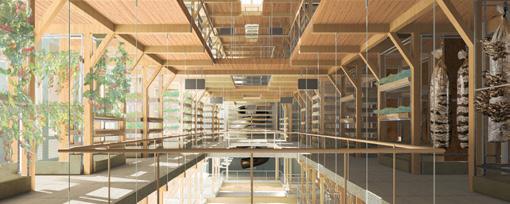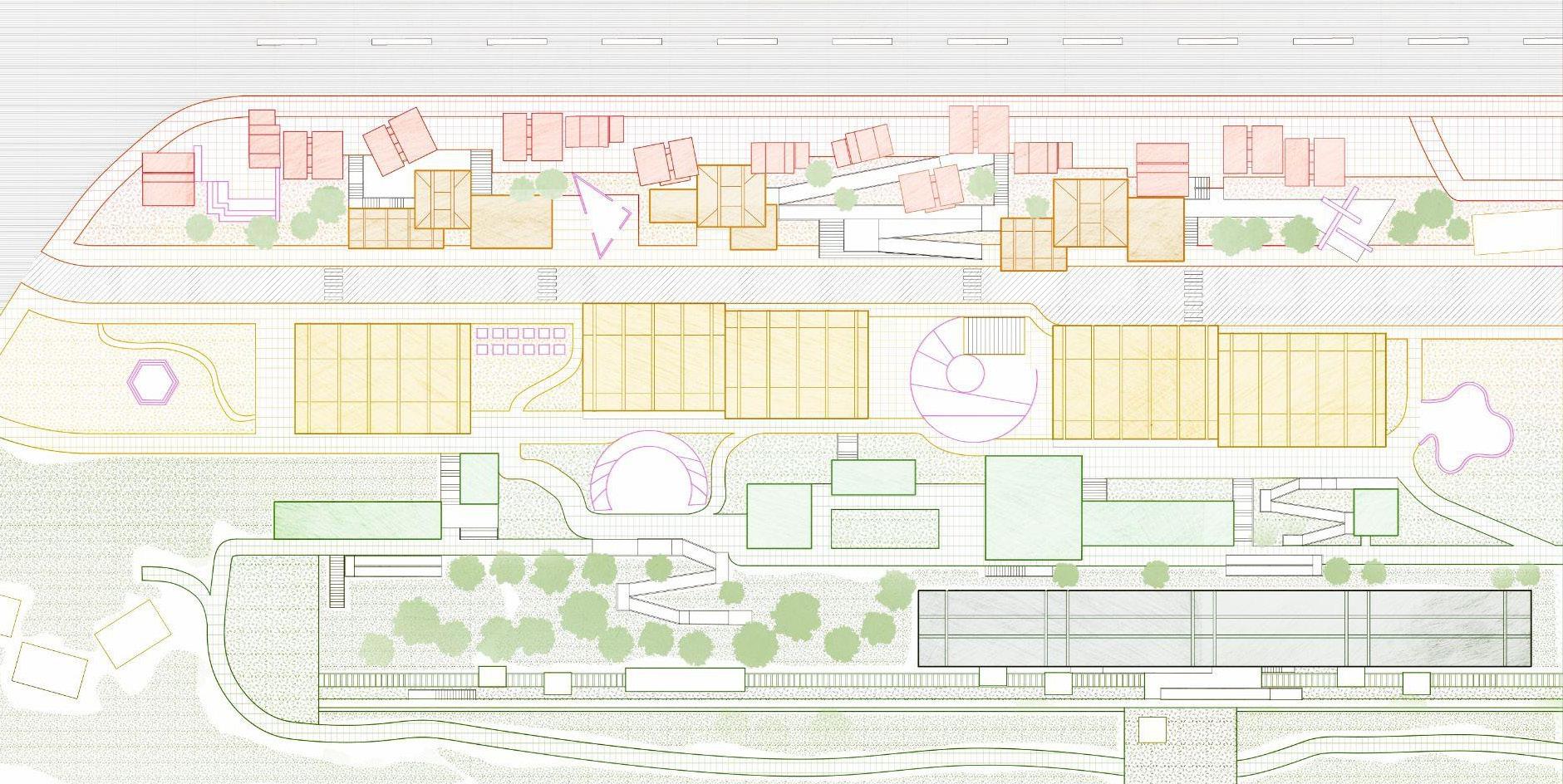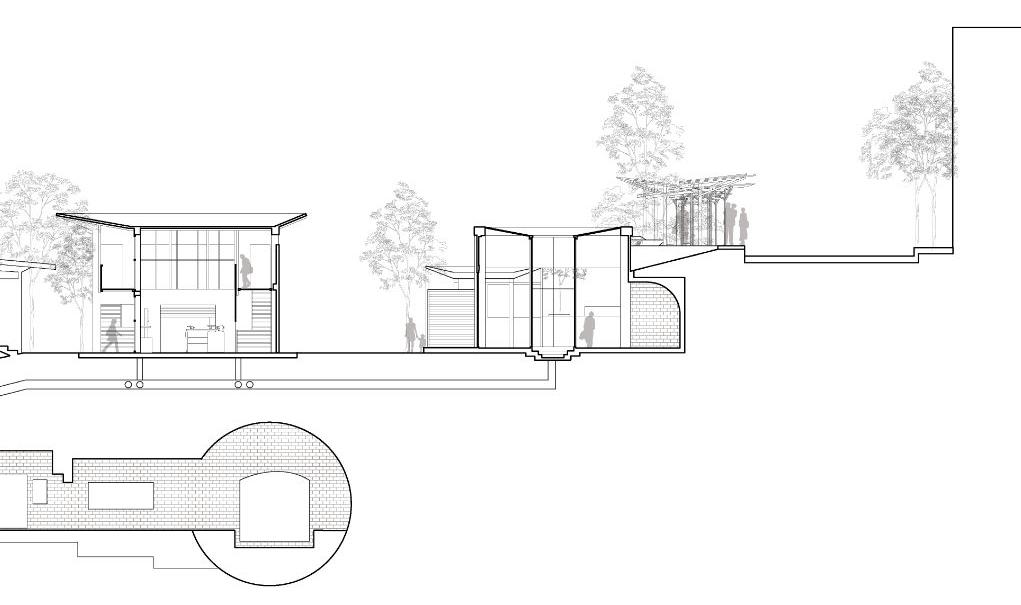
























Third-year Partner: Jack Riemer

This project proposes a new headquarter for Landmark Preservation Commission (LPC) at East Village, where a church and a apartment were burned down and the only remaining part is the church’s facade.


Left: Front Elevation showing the new LPC HQ’s design referenced back to the previous apartment to church spatial connection
Right: Short Section showing new LPC HQ’s programs: exhibition, material lab, offices, library, and hearing hall, and connection with existing church facade & street





The design aims to preserve people’s previous spatial experience, celebrate unplanned yet important liminal moments, and at the same time engage the LPC with the community with full accessibility and visibility.
Perspective: Looking at the office entrance from the sunken courtyard

Perspective: Looking at the sunken public hearing hall

Animation “ Two Paths to the Hearing Hall”
Full video through QR code or link https://youtu.be/E0z7oErY83E


Third Floor Plan: the open office, material lab, exhibition space
Perspective: Looking at the office entrance through the material lab

Perspective: Looking at the office from the exhibition hall

Animation “ Two Paths to the Hearing Hall”
Full video through QR code or link https://youtu.be/E0z7oErY83E






Asbestos Disposal & Recycling Factory
Third-year
Located at the second largest asbestos dump site, this asbestos disposal and recycling factory turn landfill asbestos contained waste into new safe materials.

Perspective: Asbestos Recycling Factory’s raw material graining and milling chamber



Microscope Asbestos’ form study
Asbestos is one of the hazard materials that hide inside our house. Its history is full of deception and death. Drawing inspiration from the microscope scale asbestos form, this project aims to generate a radiating spatial relationship between different programs of the asbestos disposal and recycling factory to turn landfill asbestos contained waste into new safe materials. The activities mainly compose of three parts: asbestos on-site collection & storage, asbestos recycling part and a material research lab.





Perspective: Asbestos Recycling Factory’s raw material graining and milling chamber


section showing how human circulation interact with raw asbestos material’s movement through the recycling procedure


Characterized by its invigorate small business and self-sufficient community, Highgate has a strong appeal to further support its high street and local businesses, as well as creating more communal space. Since Highgate has rich cultural value, but only have a few art facilities, we purpose the design to be art workshops for creating and selling arts, which facilitate both cultural and commercial growth of Highgate.
The design aims to generate a field of creative art activities through strips of workshops and markets, while using dynamic circulations to connects the high-street and living blocks around.


Site analysis diagrams showing the sun path, transportation, neighbor building programs
Tectonic inspiration and iteractions






Programs and forms interations

Overall site plan



Existing Abandoned Train Station



Ceramic workshop section+ plan



Long section showing transition from private residential area to train station park, quite artist studios, woodshops, ceramic workshops that embedded into the slope, and artist markets facing the commercial street


2024 Partner: Ziqi Wang





Using supergraphic design to highline public space and human activies in space



























Sustainable: Design is easy to transport and assemble, providing a flexible and eco-friendly performance space.




Modular construction: The stage is made of small cubes that can be easily arranged in various ways, supporting many performances.



Drum+Net: A magical, forest-like rhythm with a poetic, silent layer, moving with performers and wind to create visual and sensory rhythms.








Measurement Legend
Measurement Line

Measurement
Assumptions:
Coriolis
2022-2023
Conceptual Design to Construction




Public installation design
























Freyer Collaborative Architects
Summer 2024 Internship












Revit modeling, Lightings& Finishes selecting, and perspective rendering


CAD drawing of exiting plan and addtions
Research Drawing
2023 Landmark Preservation Research - New York Yacht Club
Rhino+Blender+Procreate+Illustrator

Drawing
Catskill Flooding Risk Map and Building Typology Study
Rhino+Photoshop+Illustrator


Digital Modeling
Rhino+ Blender+Vray

Physical Modeling
Model photo + Photoshop


