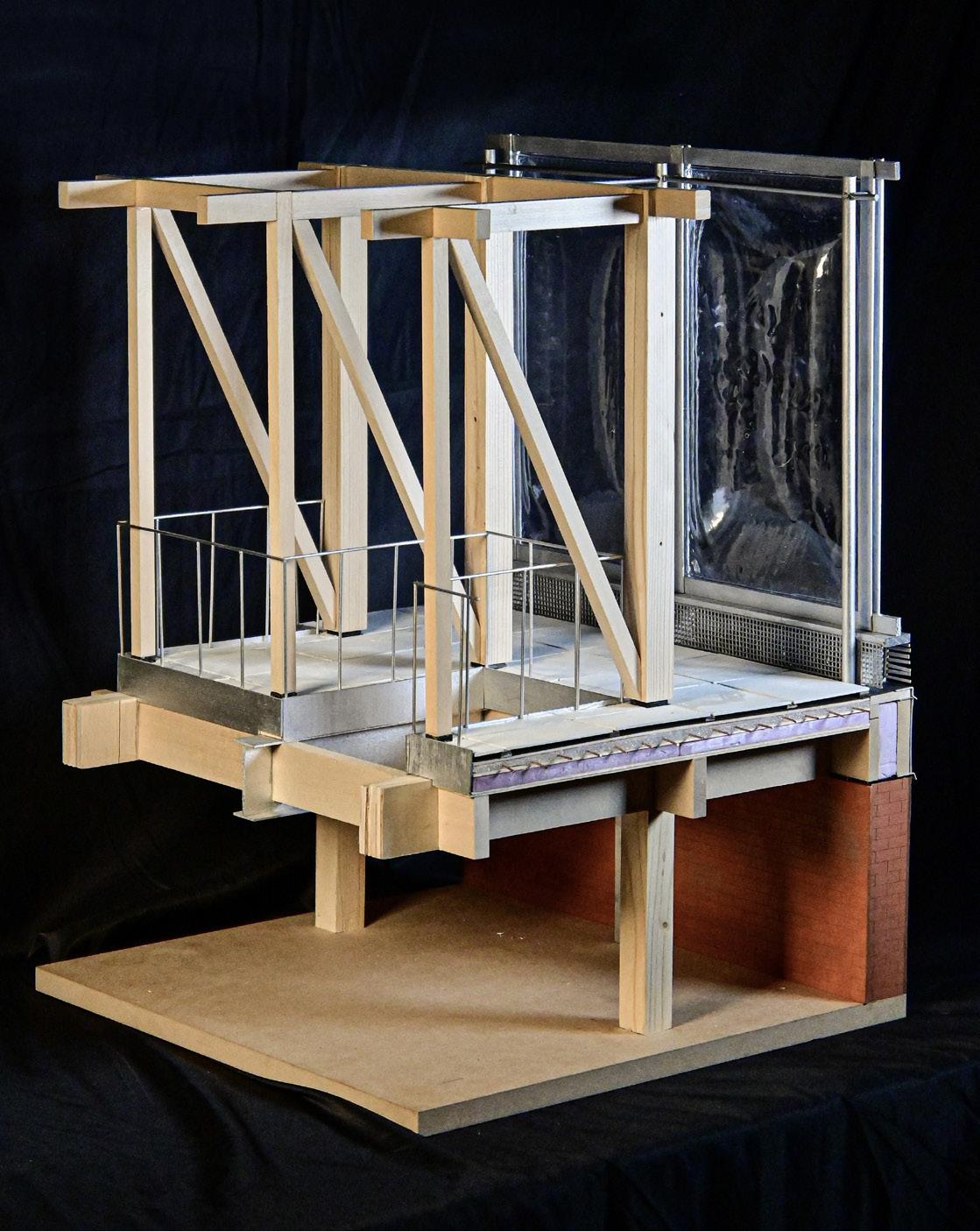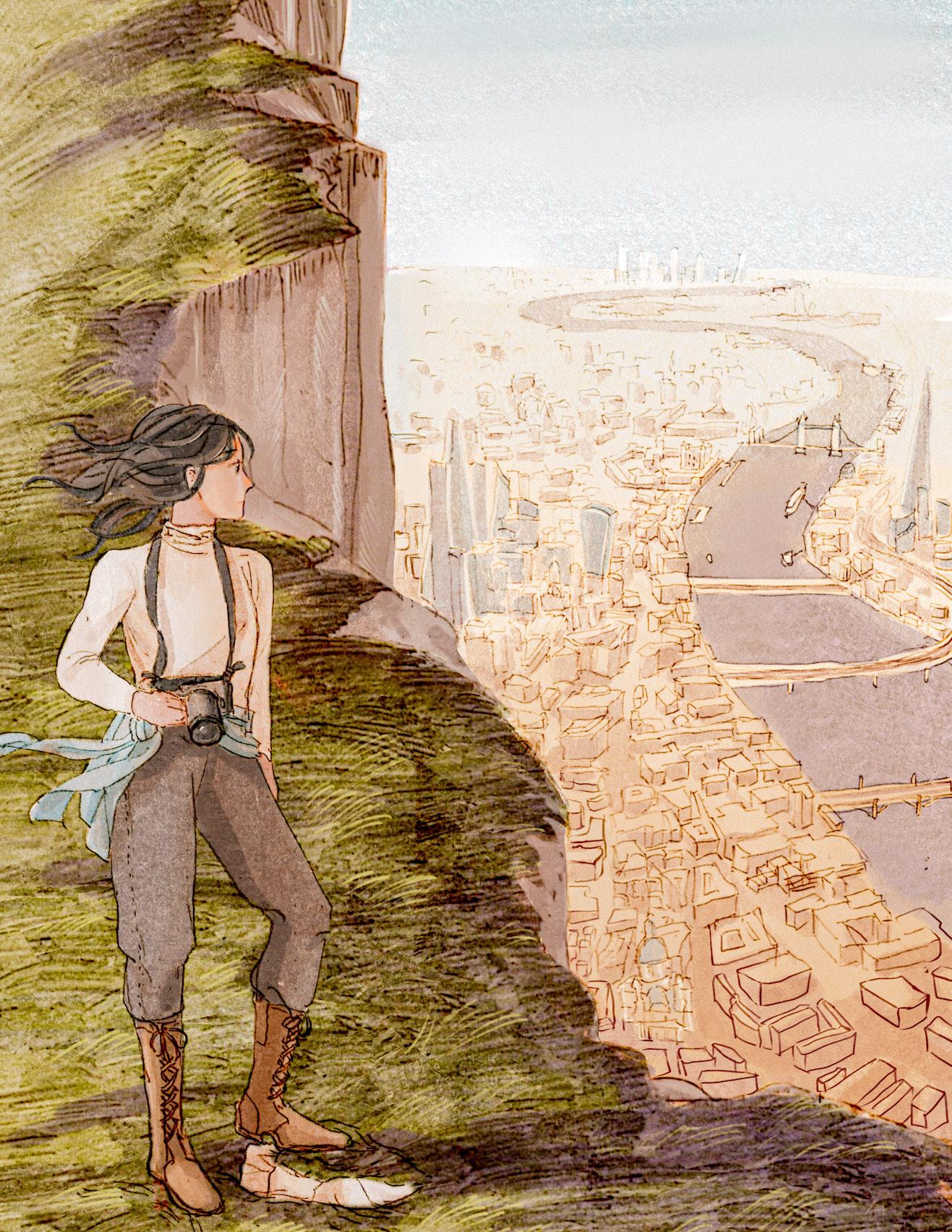

Yilin Zhong
315-928-0860 | yizhong@syr.edu
Education
Syracuse University School of Architecture
• B.Arch | GPA 3.8
• Dean’s list recipient--every semester
• Minor in animation and visual effects | College of Visual and Performing Arts
SU London Study Abroad Program
• Augmented reality implementation/ London urban layers research
• End of Semester Award-Creative Brilliance Nominee
SU NYC Study Abroad Program
• Landmark building preservation & adaptive reuse
Experience
Freyer Collaborative Architects | New York City | Architecture Intern
• Participated in designing apartment layouts, bathroom plans, ADA locker rooms, sauna & steam rooms
• Communicated design ideas to clients through CAD plans and detail drawings, Revit modeling & rendering
• Conducted site survey, studied accessibility codes, set up schedules for finish materials & light fixtures
Morris Adjmi Architects | New York City | Architecture Intern
• Studied building area measurement standards and set up guideline handbook
• Studied streetscape typologies and developed related diagrams
• Attended Sustainability commitee conferences and research on wood & forest stewardship council
Coriolis | Beijing, China | Part-time Designer+Curator
&
• Designed more than 10 art exhibitions, installations, and curatorial retail spaces with 2 built in real life
• Collaborated with graphic designers, artists, copywriters, and construction crews
Activities
SU Spring 2025 Undergraduate Peer Advisor
• UPA for second-year studio and architecture professional practice class
Sansusi Sound Sculpture Competition
• Designed and rendered shortlisted group project
SU Global Ambassador
• Represented Syracuse Abroad and shared experience with other students
SU London Program Student Advisory Council
• Attended monthly meeting and provided feedback on the program
SU Sustainability Signature Seminar
Skills
• Researched northern European countries’ sustainable infrastracture and building projects
Fabrication: Laser Cutting | CNC Milling | 3D Printing | Wood | Chipboard | Foam Core | Hand Sketching | Hand Modeling
References
Digital: AutoCAD | Revit | Rhino | Vray | Blender | Enscape | Adobe Illustrator | Photoshop | InDesign | Premiere | Lightroom |After Effects | Aero | Procreate | ArcGIS | Grasshopper | ClimateStudio | BlueBeam | Twinmotion Ivi Diamantopoulou idiamant@syr.edu
Partners: Feiyang Wu, Yunan Wei
Partner: Jack Riemer
Partner: Theodore Dokla
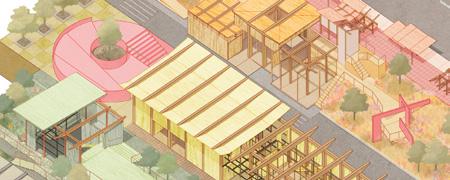
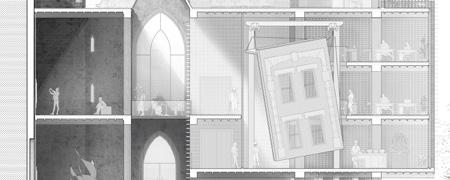

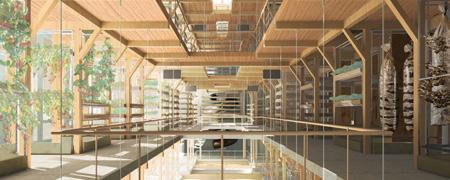


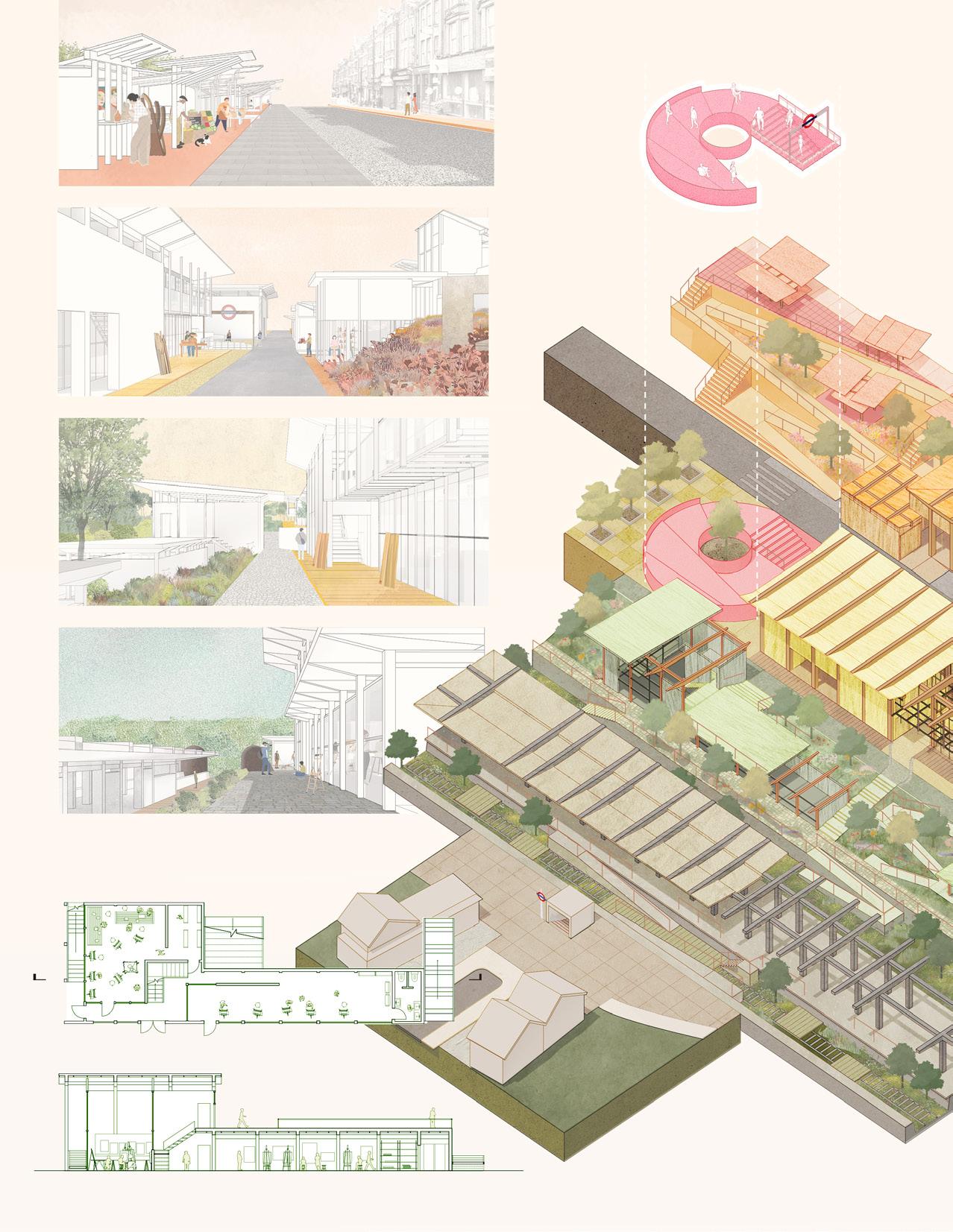
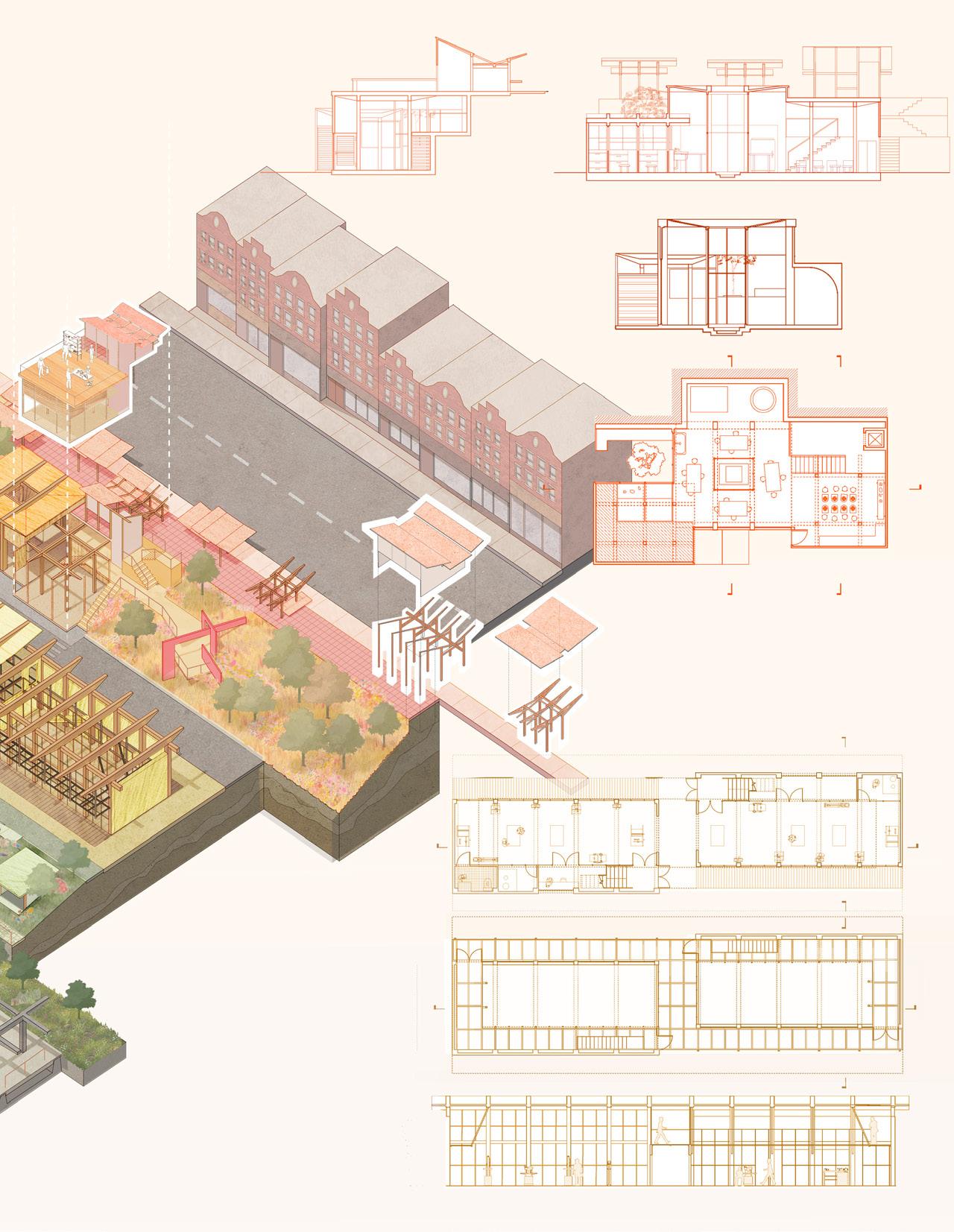
Highgate Fun Strips:
Art workshops & Market
Characterized by its invigorate small business and self-sufficient community, Highgate has a strong appeal to further support its high street and local businesses, as well as creating more communal space. Since Highgate has rich cultural value, but only have a few art facilities, we purpose the design to be art workshops for creating and selling arts, which facilitate both cultural and commercial growth of Highgate.
The design aims to generate a field of creative art activities through strips of workshops and markets, while using dynamic circulations to connects the highstreet and living blocks around.
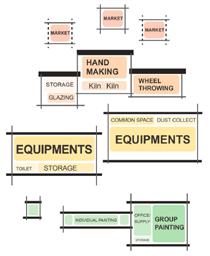
Fourth-year Partners:
Feiyang Wu, Yunan Wei
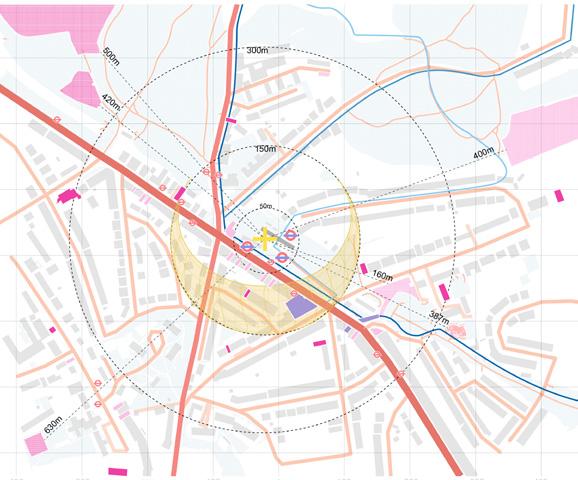


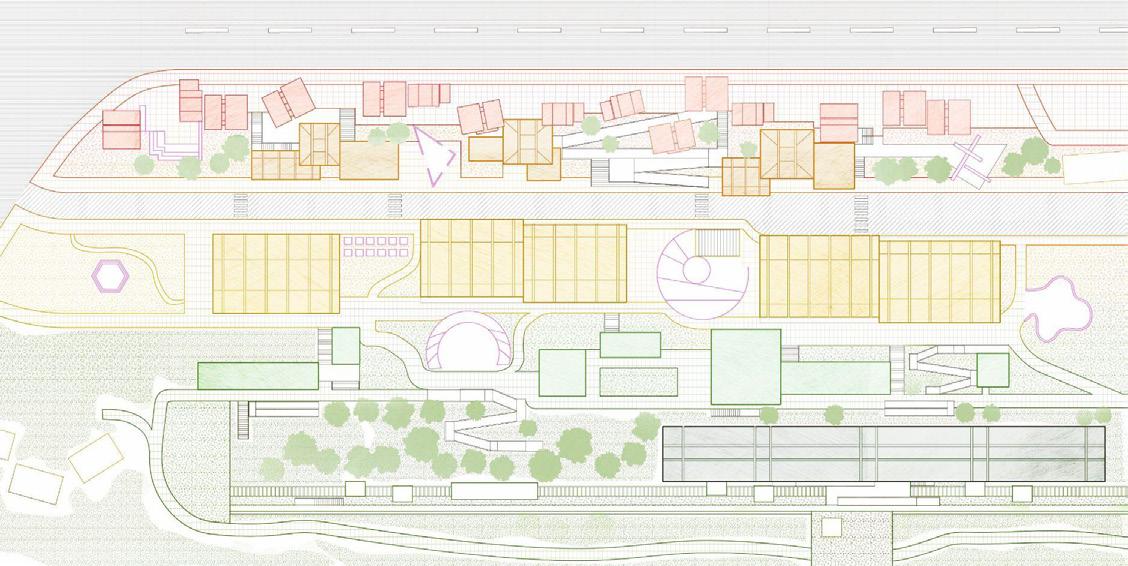
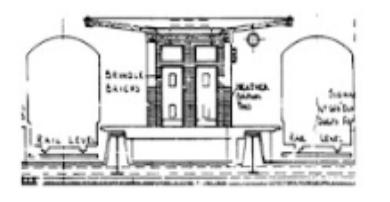
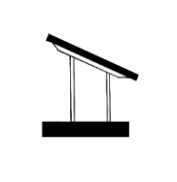

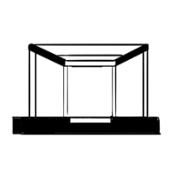







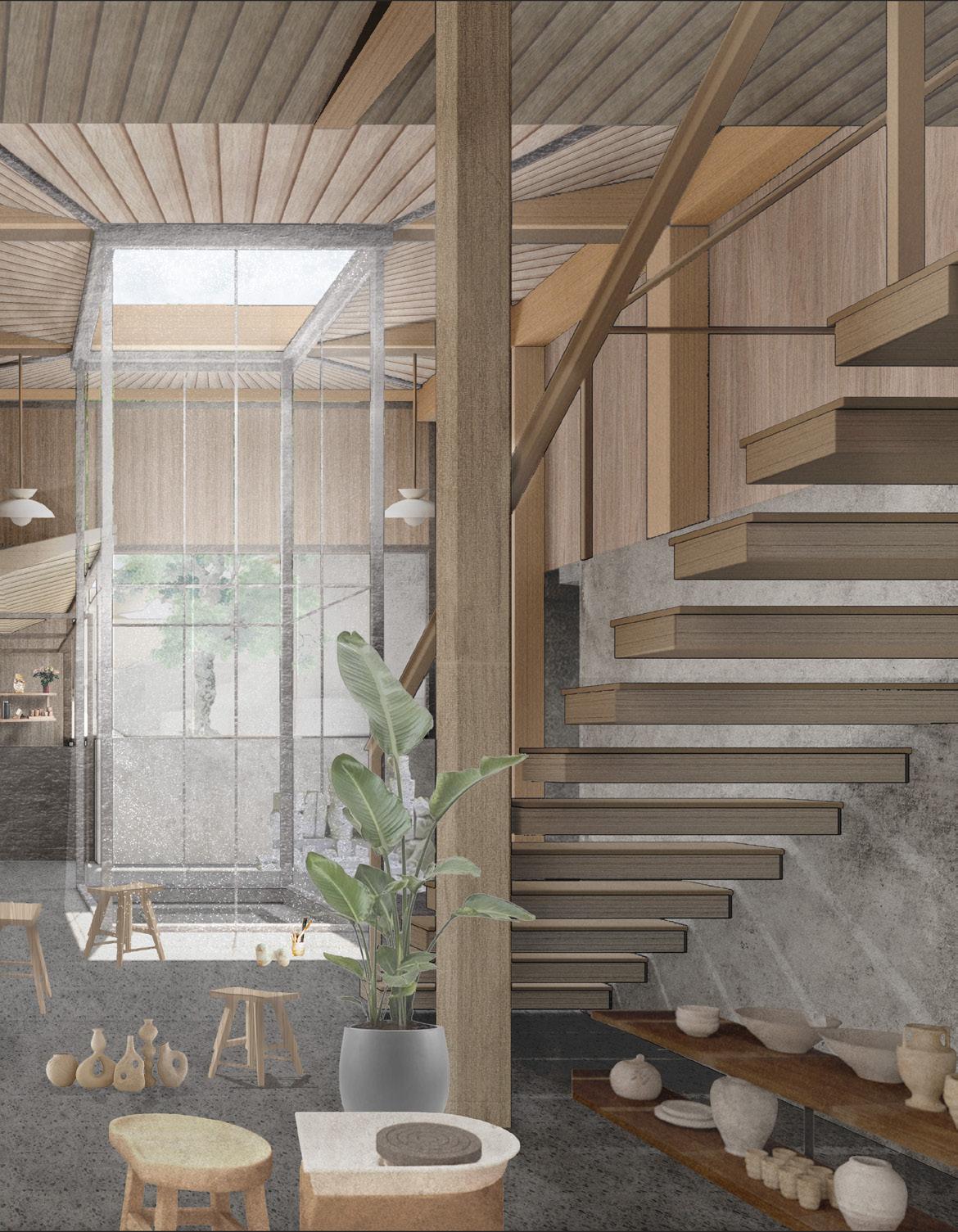
Rethinking Preservation:
LPC Headquarter in East Village
Third-year Partner: Jack Riemer

This project proposes a new headquarter for Landmark Preservation Commission (LPC) at East Village, where a church and a apartment were burned down and the only remaining part is the church’s facade.




The design aims to preserve people’s previous spatial experience, celebrate unplanned yet important liminal moments, and at the same time engage the LPC with the community with full accessibility and visibility.
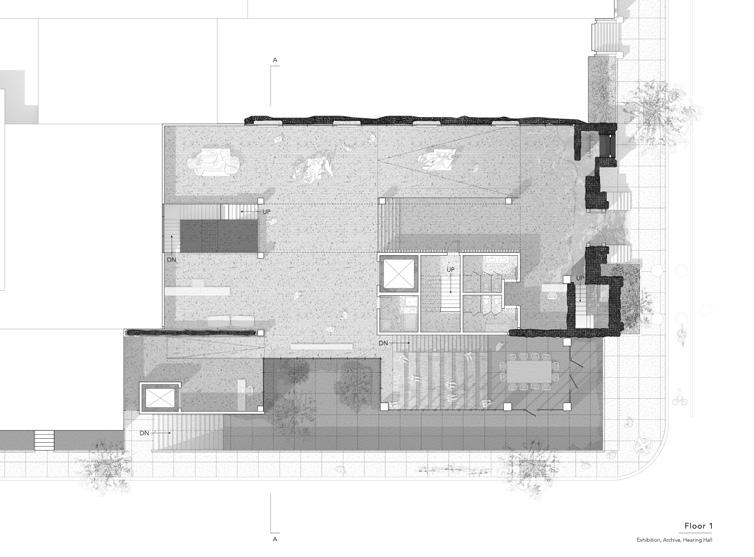
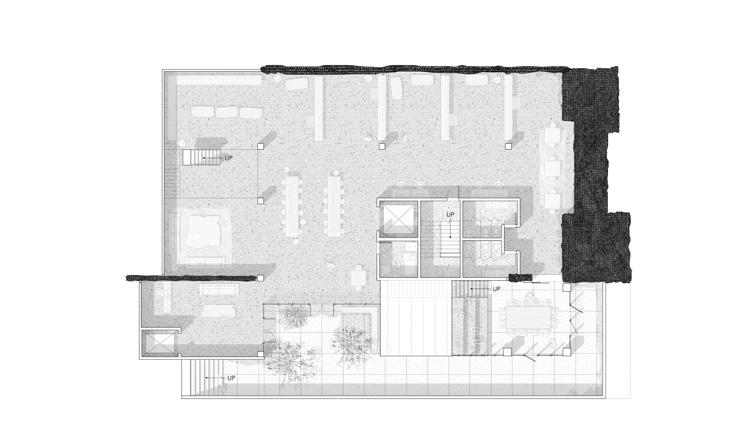




Animation “ Two Paths to the Hearing Hall”
Full video through QR code or link https://youtu.be/E0z7oErY83E



The Hidden World of Asbestos:
Asbestos Disposal & Recycling Factory
Third-year
Located at the second largest asbestos dump site, this asbestos disposal and recycling factory turn landfill asbestos contained waste into new safe materials.


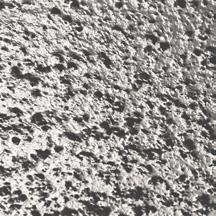

Asbestos is one of the hazard materials that hide inside our house. Its history is full of deception and death. Drawing inspiration from the microscope scale asbestos form, this project aims to generate a radiating spatial relationship between different programs of the asbestos disposal and recycling factory to turn landfill asbestos contained waste into new safe materials. The activities mainly compose of three parts: asbestos on-site collection & storage, asbestos recycling part and a material research lab.

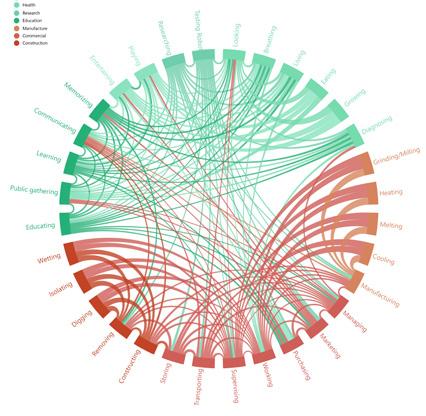

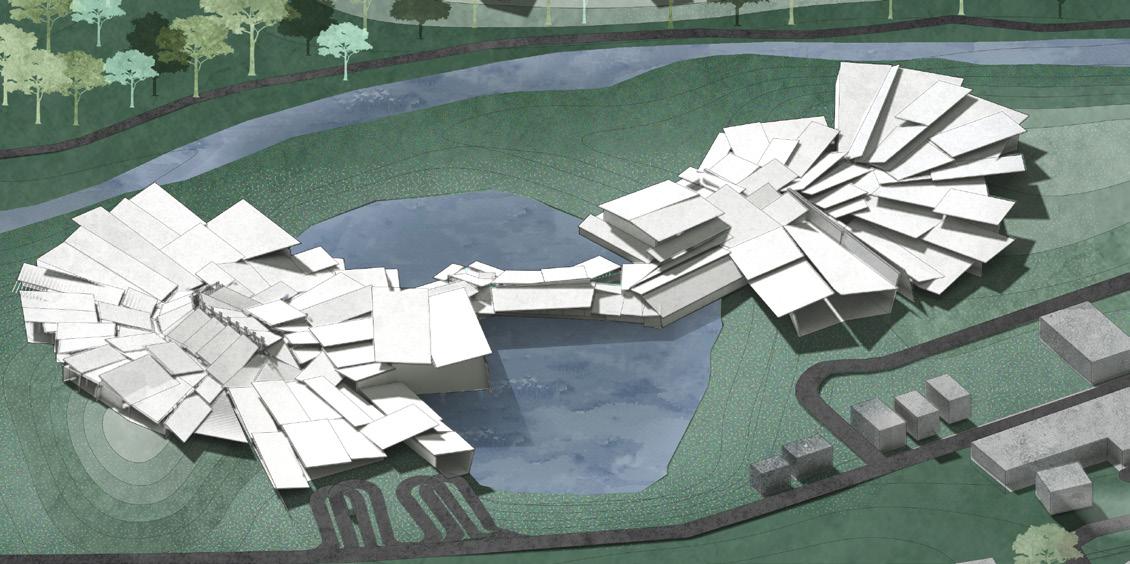


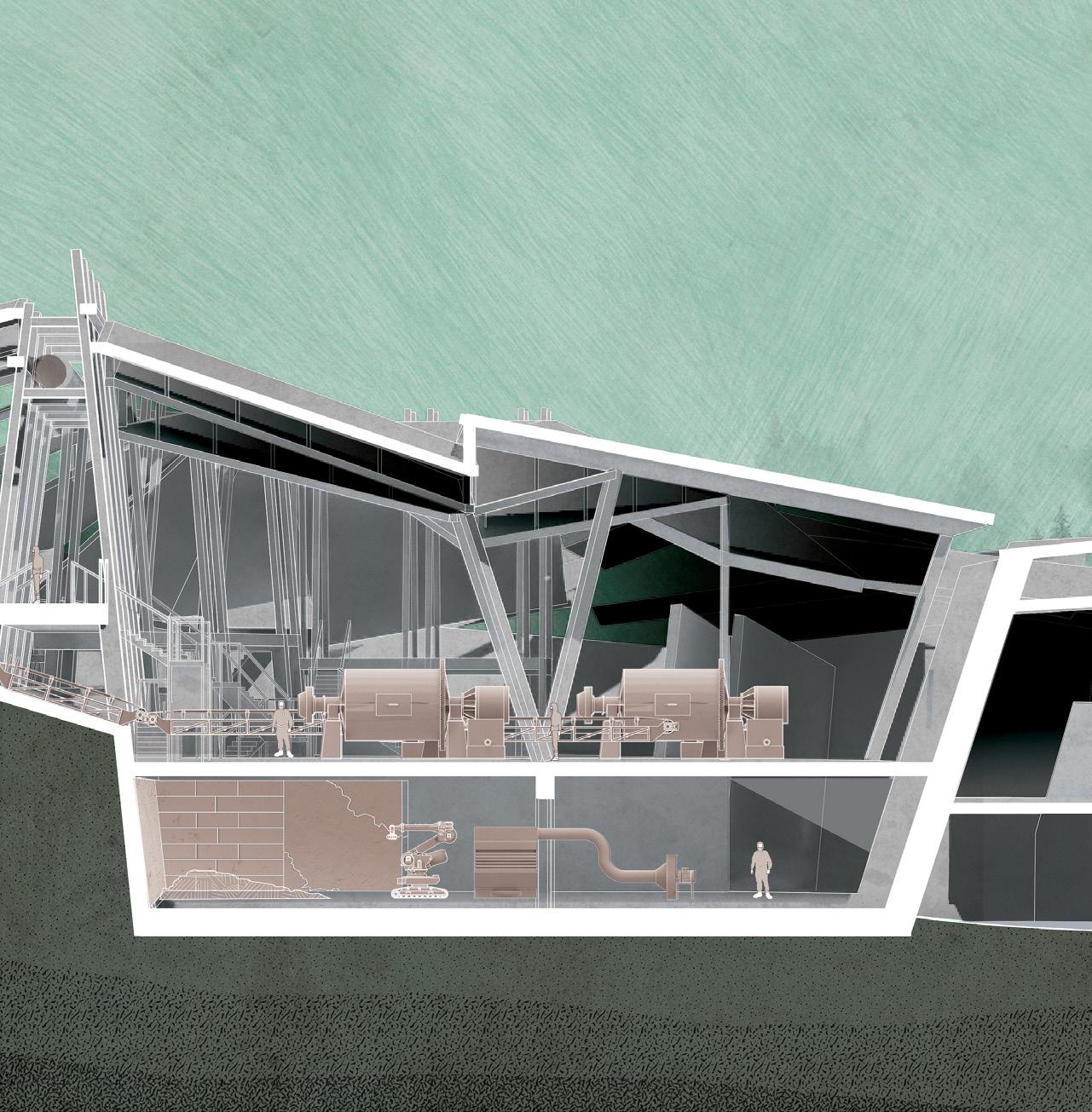

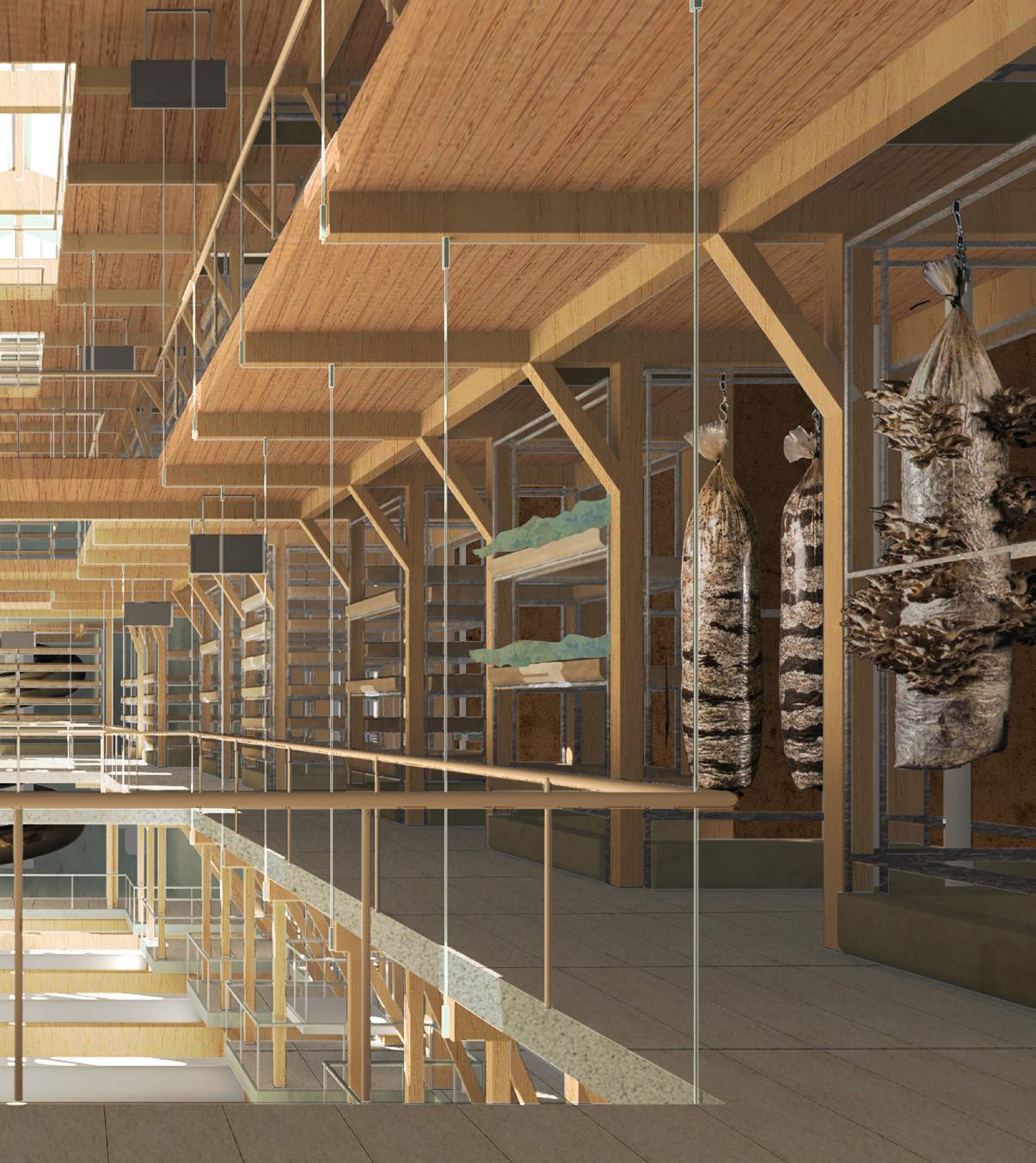
Located next to the Salt City Market, a a food hall that offers a diversity of cuisines, this architecture proposes a hyper-localized food economy. It collects food waste from the surrounding restaurants, especially Salt City Market, and recycles food waste into compost for vertical urban farms. The fresh produce will be sold to surrounding residences from the crop or eaten at one of our ‘vertical-farm themed’ food stands

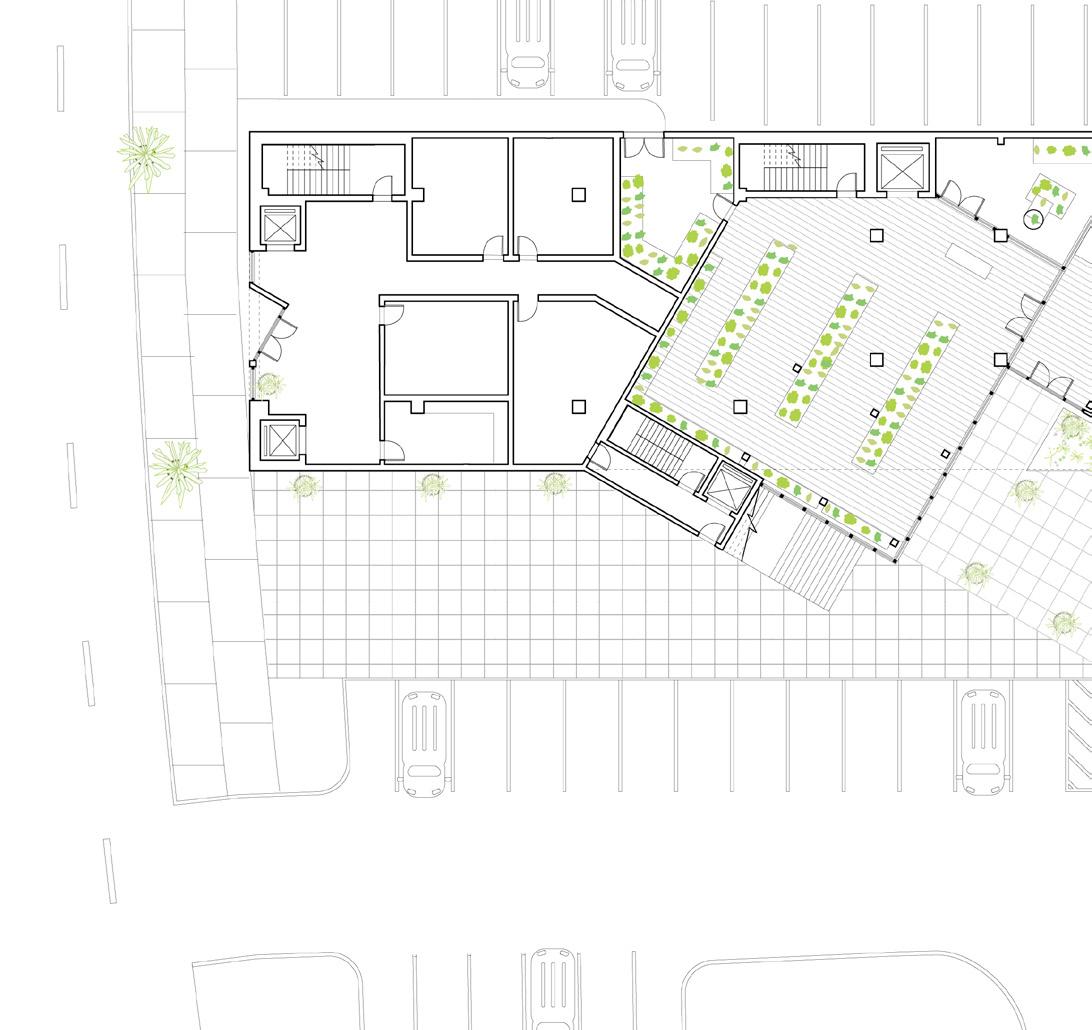

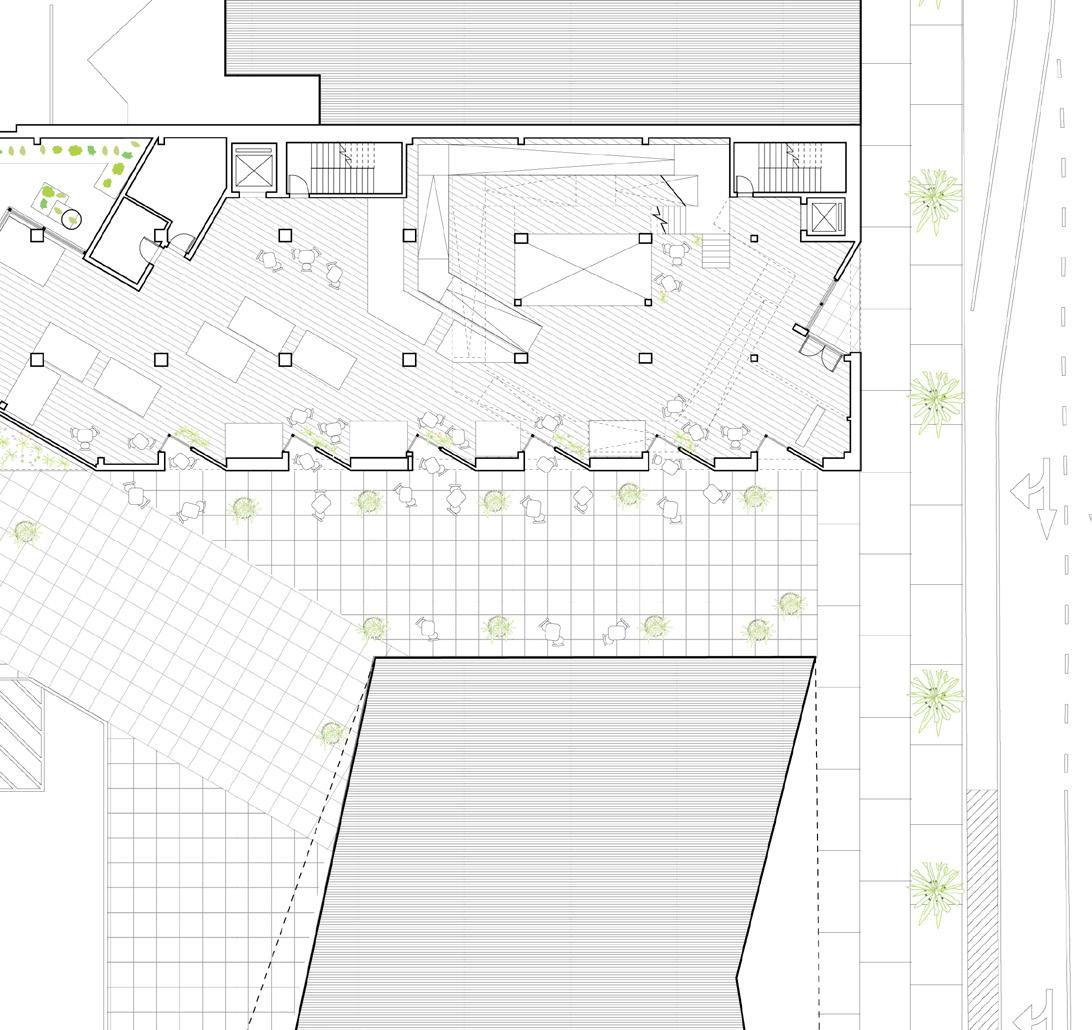
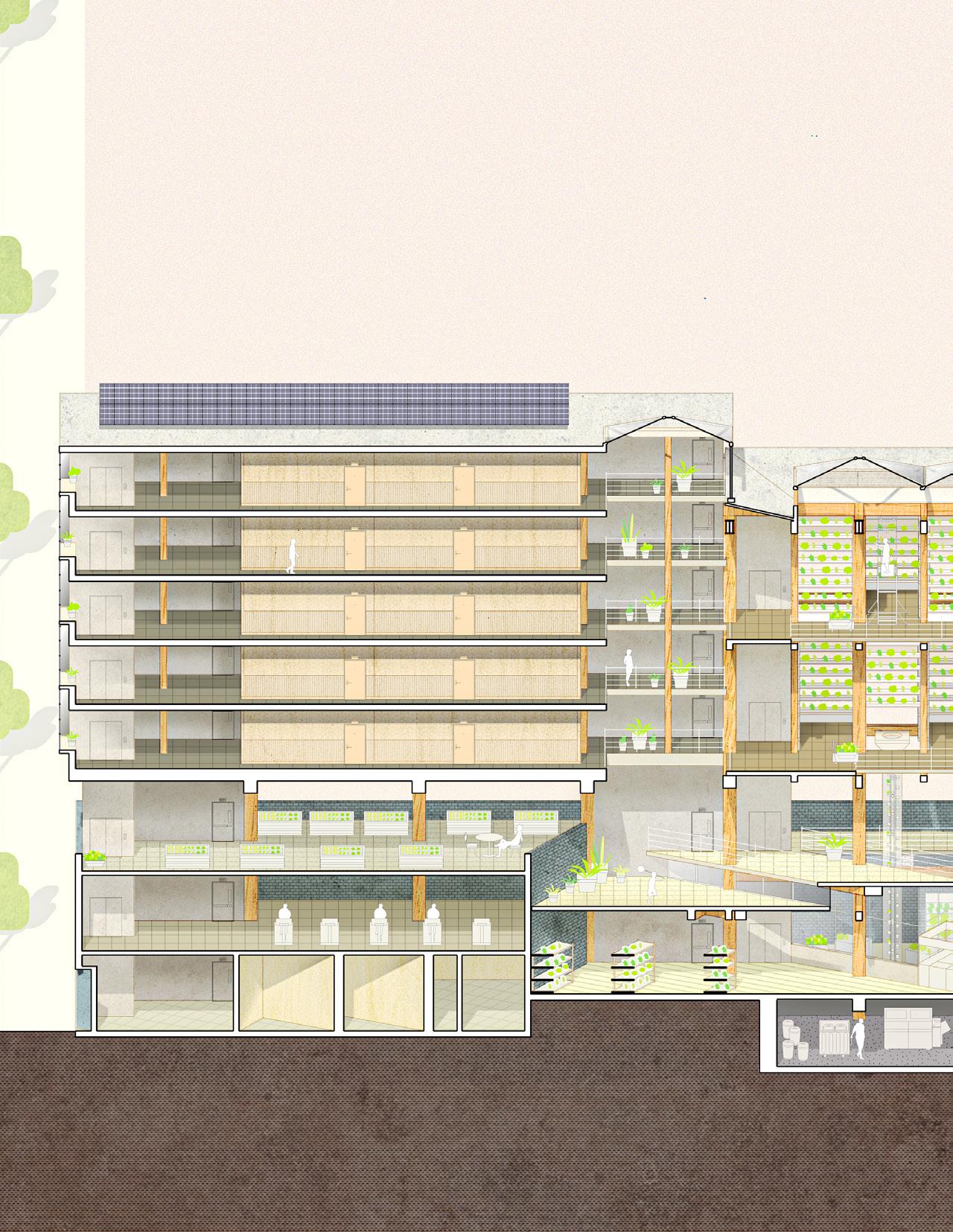
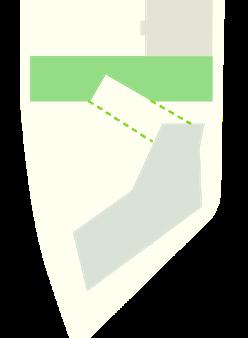
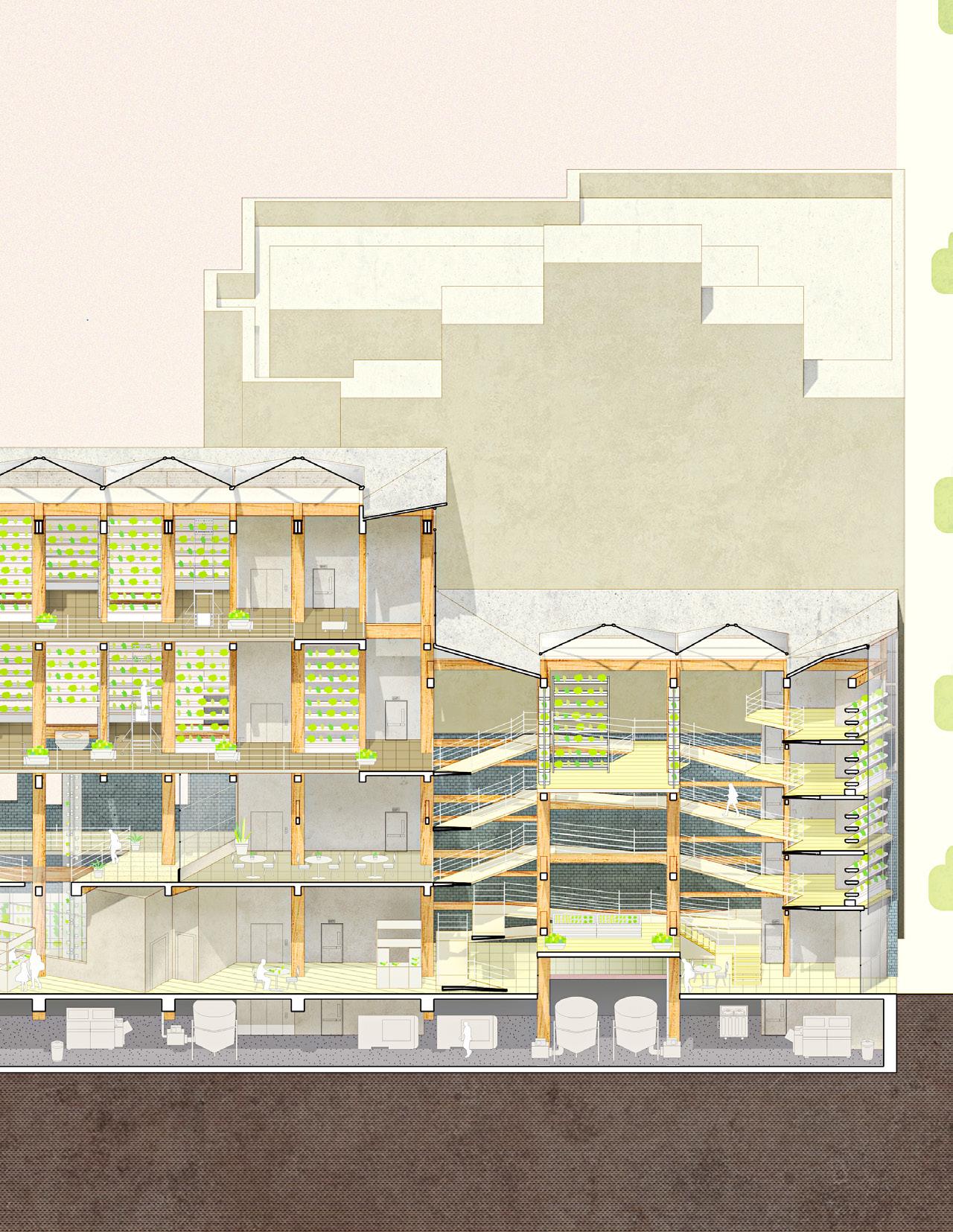
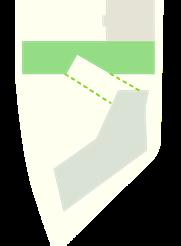


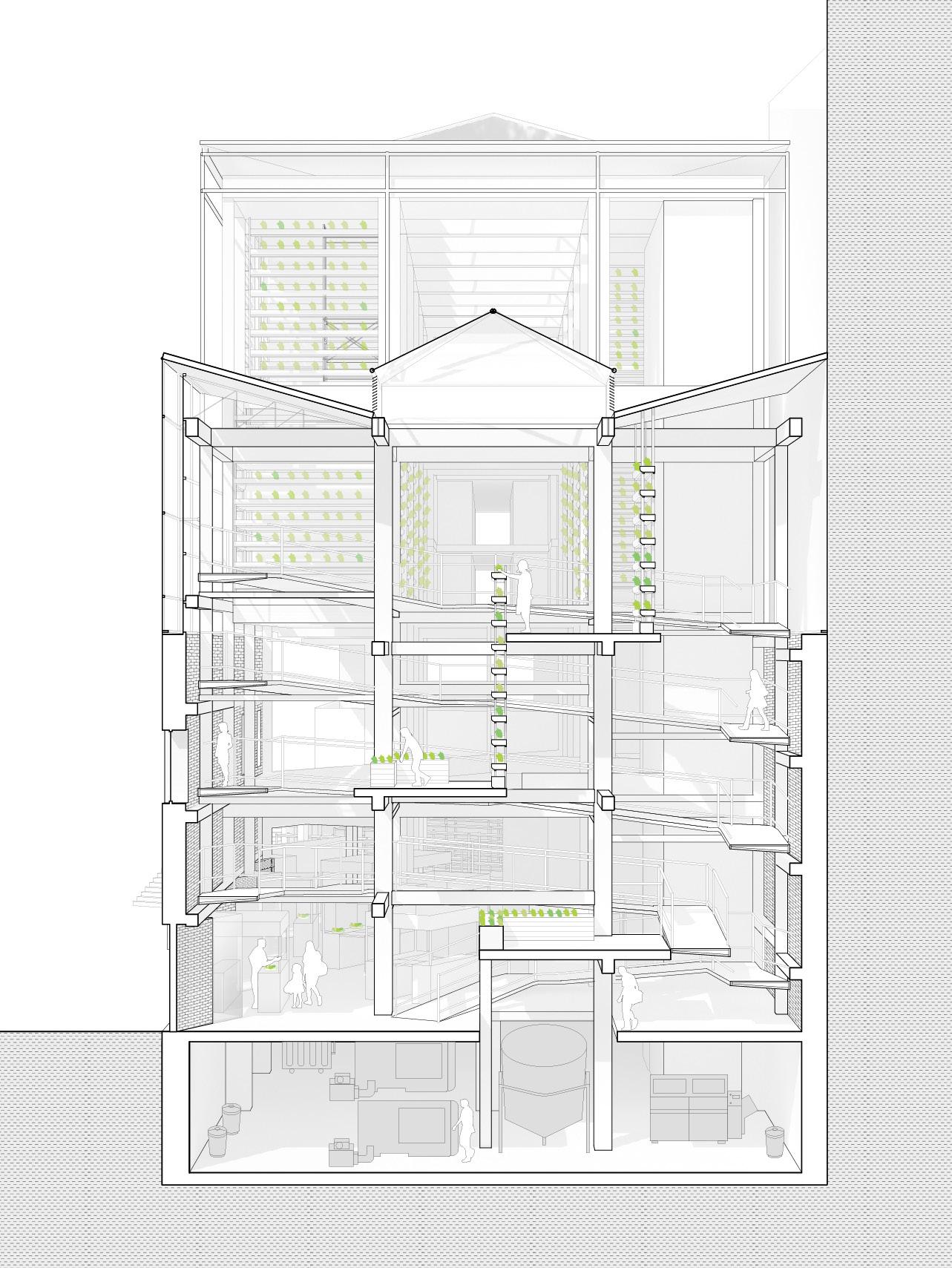
Previous Competition
Sansusi
Intoduction
sound sculpture
Partners: Feiyang Wu, Jingyi Zeng, Jiaqi Zheng


Using materials that mimic drums and gongs, it creates a magical, forest-like rhythm. A net on top adds a poetic, silent layer, moving with performers and wind to create visual and sensory rhythms.
This sustainable design is easy to transport and assemble, providing a flexible and eco-friendly performance space.

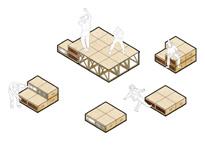
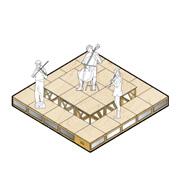
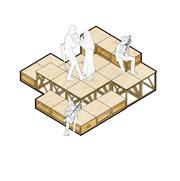
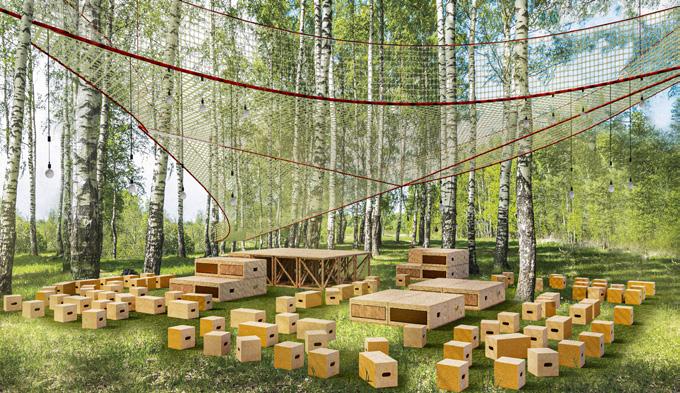

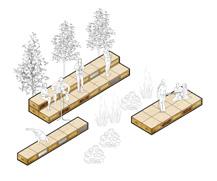



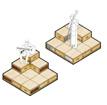

Rhythmic Mosaics merges musical instruments with modular construction. The stage is made of small cubes that can be easily arranged in various ways, supporting many performances.
Sansusi sound sculpture
Previous Works
Summer 2024 Internship
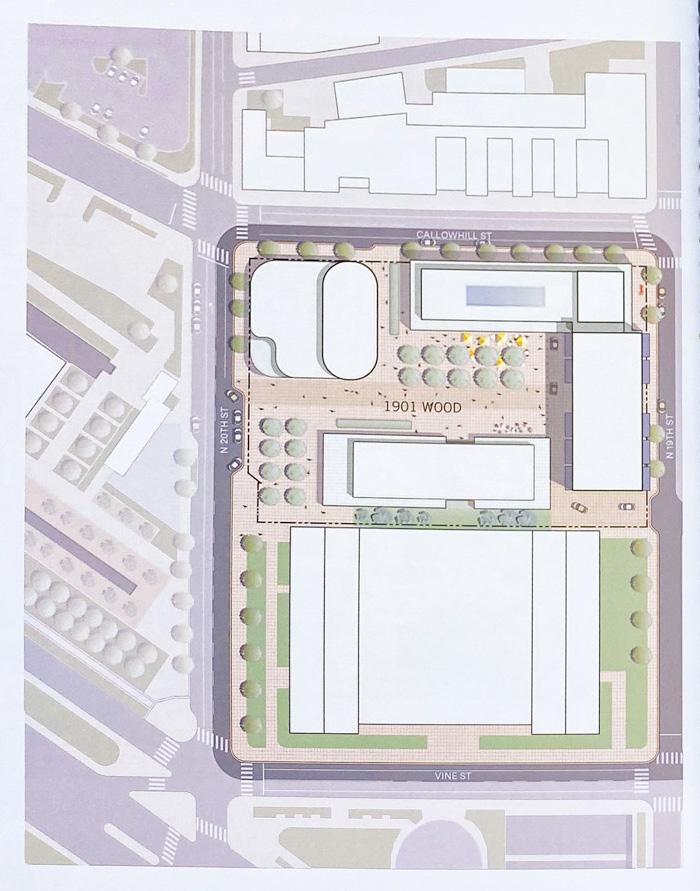
Previous Works
Coriolis
2022-2023
Part time designer
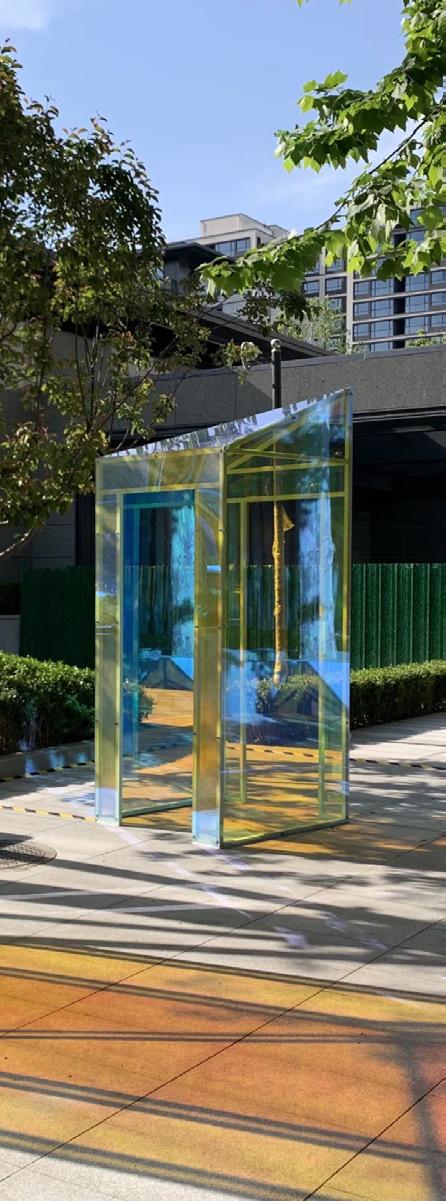
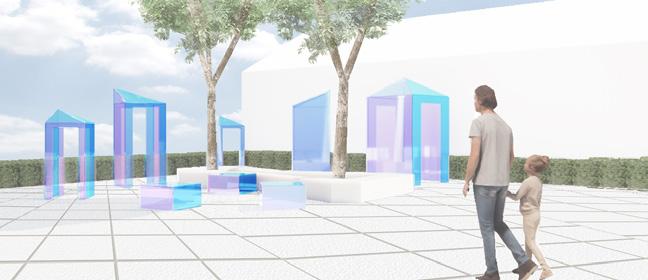



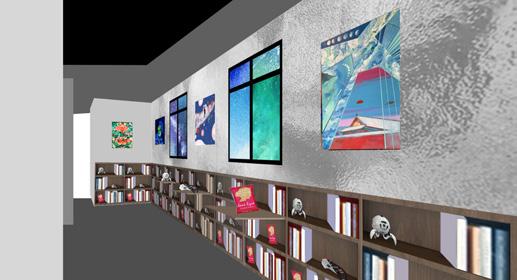




















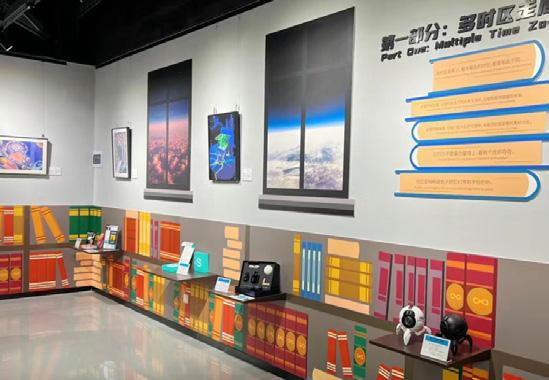
Artwork

Previous Model Making
