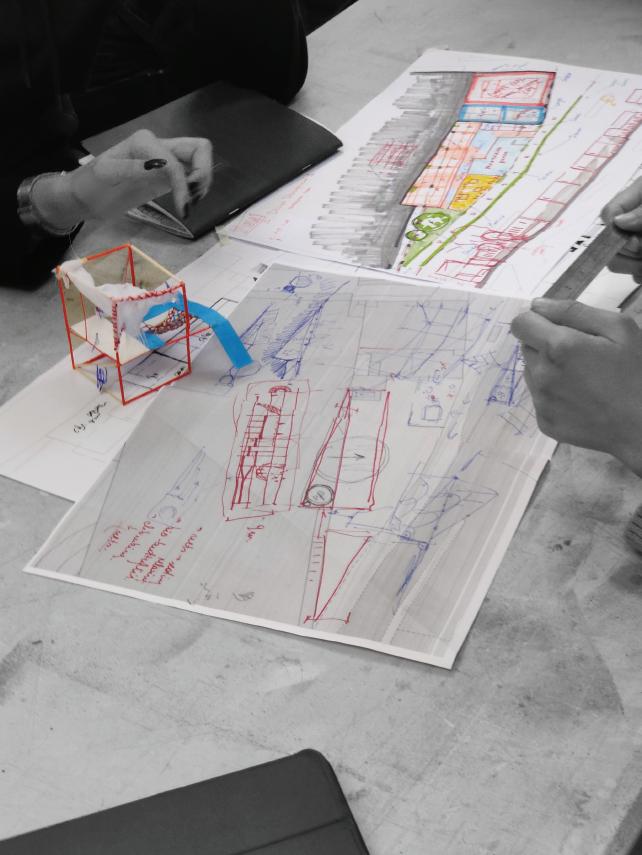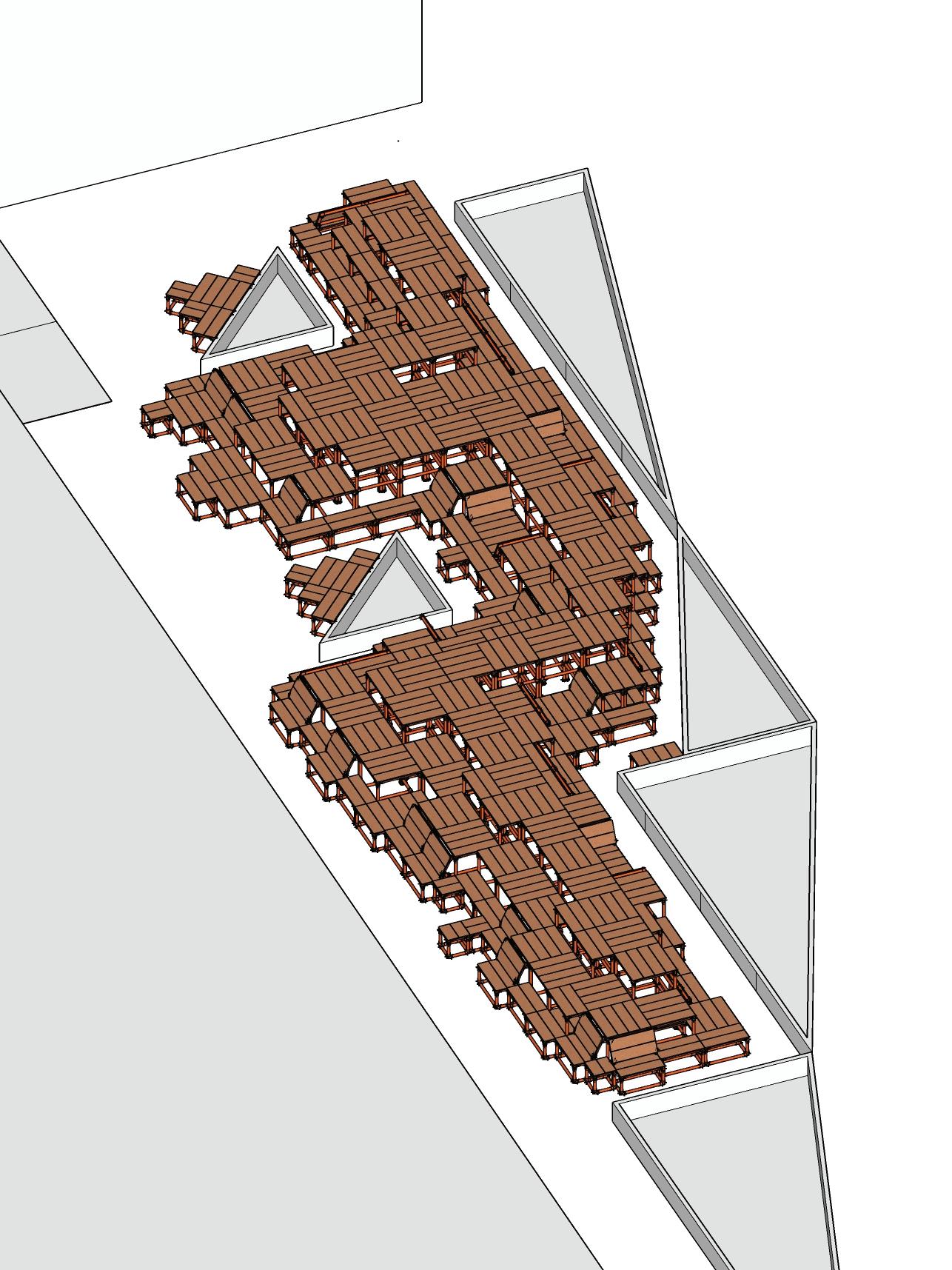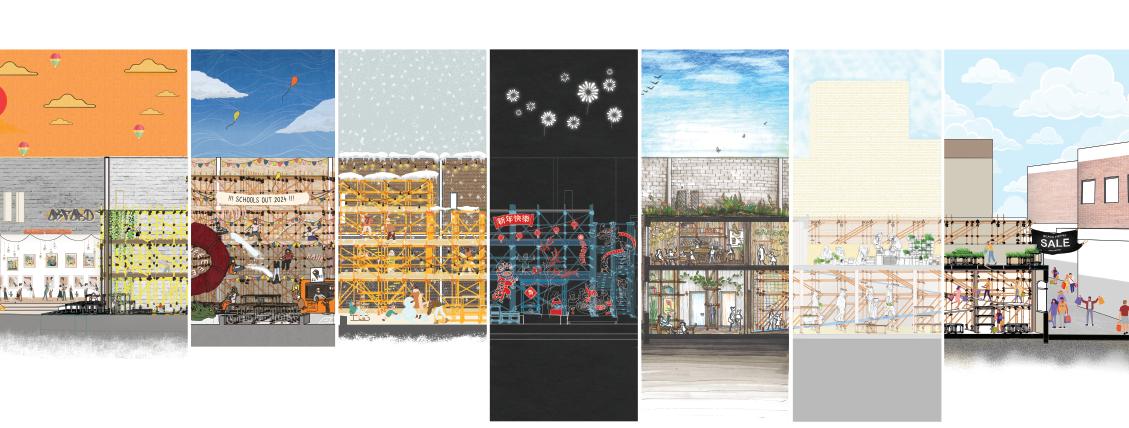PORTFOLIO
yiktingtan_19283113


Oxford Est 2023



cover page
ARCH7059seriously!wetakefun



















yiktingtan_19283113


Oxford Est 2023



cover page



















The 5C’s have been instrumental in guiding us through this work process. Initially, the iterative design process necessitated the utilization of our collective creativity to address the issues identified for the site. This was bolstered by critical thinking, ensuring that the project was built on a solid foundation supported by research and group reflections. Weekly design charrettes served to amalgamate each individual component, fostering a collective approach to the problem at hand. Through communication and care, the project aimed to address not only broad issues within architectural theory and design, but also the relationships among individuals within a practice. In this context, the indissoluble link between the practice and the project is underscored by the synergistic effects of the 5C’s.
This portfolio will demonstrate my contributions to the practice team and provide insight into the thought process that underpinned my collaboration. Have FUN!
_final

_authorship
George Mannix
_collaboration
Collages given by team members

_authorship
Yikting Tan
_collaboration
Information given by team members

_authorship
Sayed Hashimi
_collaboration
Commented by team members
Edited by George Mannix and Yikting Tan on the grahphic and alignment

_authorship
Shivani Manoghari
_collaboration
Commented by team members
Edited by George Mannix and Yikting Tan on the grahphic and alignment

_authorship
Ana Volkova
_collaboration
Sketches & images done by team members
Edited by George Mannix and Yikting Tan on the grahphic and alignment

_authorship
Ana Volkova & George Mannix
_collaboration
Edited by George Mannix and Yikting Tan on the grahphic and alignment





_authorship
Ana Volkova & Dhari Almousa & George Mannix
_collaboration
Edited by George Mannix and Yikting Tan

_authorship
_collaboration
Yikting Tan _authorship
_authorship


_authorship
Ana Ilie
_collaboration
Edited by George Mannix and Yikting Tan on the grahphic and alignment

_authorship Yikting Tan
_collaboration Sketches done by team members
Edited by Sayed Hashimi on the writing

_video for final presentation_https://youtu.be/nNQF3R0m4yU?si=RKdZqKpuC1T6Be6C
_authorship
Ana Ilie & Ana Volkova
_collaboration
Modified by Shivani Manoghari
_authorship
Danen Abariga
_collaboration
All team members
week 01 - site visit, feelings on the site, conceptual idea
week 02 - handout, discussion on idea, task allocation, preparation of materials for music video
week 03 - model making, submission, discussion on the Phase 2survey of future templars square
week 04 - CTM distribution, site analysis on public spaces, 1st draft design, brainstorming on the design intervention, 1st master plan
week 05 - collage & manifesto of fun, precedent studies on scaffolding, modular furniture concept design, brainstorming & development on the design intervention, 2nd master plan
week 06 - modular furniture design details, brainstorming & development on the design intervention, 3rd master plan, group swap
week 07- cafe layout, meeting with landscape expert, CAD base drawing, rendered basemap, 3D production of scaffolding structure and modular furniture, development on design intervention
week 08 - brainstorming & development on the design intervention, activity plan, discussion on post production, group swap
week 09 - design on the pedestrian plaza/ platform, development on modular furniture, 3D production, development on design intervention
week 10 - post-production - CTM, modular furniture
week 11 - post-production - scaffolding details, sectional perspective, board compilation, final presentation








site visit_ feelings on the site_ conceptual idea_
After the site visit, research and studies were conducted on the current planning permission. Based on the planning application drawingproposed site plan, the existing loading/unloading bays were retained and left untreated. Thus, there is potential for these unloading/loading bays to be regenerated and rethought as public realms with the engagement of local communities. The revitalisation and aesthetic quality of the leftover space could expand the dynamism of a city through strategic design interventions.




























handout_ discussion on idea_ task allocation_ preparation of materials for music video_
A handout of the research and design intervention from Semester One Agency was produced and shared with team members. Our strengths were mentioned so that they can be applied and contribute to the group work. The team was then split into model making and video making. I chose model making as I am good at it. We were also asked to prepare the material for music video making.







_https://youtu.be/Lpmbd8-LklM?si=sfH41Rckpx7CgrX_

model making_ submission_ discussion on phase 2_


During research, I found a community consultation survey about the future potential of Templars Square and highlighted it to our team. We decided to focus our design interventions on reviewing the needs of local communities. I proposed a public realm with flexible spaces for markets/events, and emphasised landscaping to promote healthy well-being and biodiversity.




CTM_ site analysis_ 1st draft design_ brainstorming on design intervention_ 1st master plan_
The CTM was discussed, and the project brief and the structure of this module were allocated to me. I designed the icon for the 5 Cs: Creativity, Critical Thinking, Collaboration, Care, and Communication.
CTM_ site analysis_ 1st draft design_ brainstorming on design intervention_ 1st master plan_




An analysis of the public spaces in Templars Square was conducted. Several inactive spaces were identified that have the potential to be regenerated as public realms. One of the entrance plazas was selected for my proposal, which involved designing a series of street furniture including planter boxes, seating, and movable kiosks to encourage community engagement.




CTM_ site analysis_ 1st draft design_ brainstorming on design intervention_ 1st master plan_
As a team, we brainstormed our design intervention and collectively drafted the initial master plan, incorporating our design and concept ideas. Dhari and Danen conducted a study model to investigate the structure of scaffolding. My contribution to the design intervention was modular furniture made from scaffolding and wooden plank, which included seating, a table, a stage, a planter box, and even a nesting home.


collage & manifesto of fun_ precedent studies_ structure of scaffolding_ modular furniture concept design_ brainstorming & development on design intervention_ 2nd master plan_
Play equipment is made available to the community for interactive engagement. It is designed to be adaptable and flexible, catering to the evolving needs of every generation. Over the years, this adaptability fosters enhanced communication among different generations, contributing to the improvement of urban life.
 _authorship
_authorship
collage & manifesto of fun_ precedent studies_ structure of scaffolding_ modular furniture concept design_ brainstorming & development on design intervention_ 2nd master plan_






The structure of the scaffolding was studied. The tube and clamp system was chosen due to its durability, flexibility, and universality. Modular furniture was proposed, including a chair unit, table unit, and storage unit, as well as a moveable kiosk.
_authorship Yikting Tancollage & manifesto of fun_ precedent studies_ structure of scaffolding_ modular furniture concept design_ brainstorming & development on design intervention_ 2nd master plan_







The team was divided into three groups: Landscape, Scaffolding, and Existing Building. Each group developed their initial design intervention and then collectively brainstormed on the master plan. Being a part of the Scaffolding group, I presented my design intervention, which involved modular furniture and scaffolding structure, to the team for feedback.
modular furniture design details_ brainstorming & development on design intervention_ 3rd master plan_ group swap_


Beyond its utilitarian purpose, scaffolding and the fixed tube clamps were studied and creatively repurposed as the structure of modular furniture.
modular furniture design details_ brainstorming & development on design intervention_ 3rd master plan_ group swap_





Each group presented their first design intervention and then collaboratively drafted the master plan. The three groups subsequently swapped their plans and further developed each other’s initial design interventions. I was transferred to the ‘Existing Building’ group to further develop the cafe layout.
cafe layout_ meeting with landscape expert_ CAD base drawing_ rendered basemap_
3D production of scaffolding & modular furniture_ development on design intervention_



The layout of the cafe was further refined, integrating both scaffolding and modular furniture. The scaffolding served as a ‘fun’ element, a theme that our team wanted to highlight throughout the journey from the exterior to the interior of the building. Consequently, the seating/platform layout, kitchen, and shelving, all constructed from scaffolding, were thoughtfully designed.
I also arranged a meeting with Rachel Hammond, a landscape expert from Edge Landscaping with the team , together to seek advice on our design intervention - rooftop garden.


cafe layout_ meeting with landscape expert_ CAD base drawing_ rendered basemap_ 3D production of scaffolding & modular furniture_ development on design intervention_
Given the minimal feedback from the team members on the café layout and modular furniture, I moved forward with post-production on the base drawing and structure in both 2D and 3D formats. I generated the base map using AutoCAD and also provided a rendered version for diagrammatic purposes. Furthermore, I built the modular scaffolding structure and modular furniture with detailed joints, enabling other team members to utilize and incorporate them into their parts of design intervention.




brainstorming & development on design intervention_ activity plan_ discussion on post production_ group swap_


I developed an activity plan and discussed it with a team member to explore the flexibility of space to accommodate the needs of various community facilities. Instead of a lift, a ramp was designed for barrier-free access.
The post-production tasks were discussed and delegated among the team. George and I were responsible for the graphics and board compilation
pedestrian plaza/ landscape design_ developement modular furniture_ 3D production_ development on design intervention_




I was transferred to the ‘Landscape’ group to further develop the pedestrian plaza with modular furniture. I have developed two options for discussion.
I have also further developed the modular furniture to meet the needs of different community facilities.

I have developed the scaffolding and modular furniture, showcasing its potential in various community spaces from outdoor playgrounds, open-air cinemas, and exhibitions to indoor cafes and libraries. Additionally, I designed the movable kiosk to support small independent businesses, such as festival markets or community kitchens. These kitchens utilise herbs and spices grown in the scaffold planter boxes on rooftop/ community garden.. post-production_ modular furniture details_ CTM_

post-production_ modular furniture details_ CTM_













As I was responsible for the graphics, I took the initiative to create the Critical Thinking Model by compiling the information provided by other team members.
post-production_ scaffolding and modular furniture details_ sectional perspective_ board compilation_ final presentation_










I produced the scaffolding structure, specifications, and joinery details. Additionally, I created a manual for modular furniture for the local community. This manual enables them to engage with and construct the modular furniture themselves, fostering interaction and creating a sense of identity and belonging within the community.



post-production_ scaffolding and modular furniture details_ sectional perspective_ board compilation_ final presentation_

As a team, we decided to create a sectional perspective with multiple moments to reflect the flexibility and adaptability of our design intervention. This approach fosters community engagement and helps establish a sense of identity within the place.
I chose section no. 4 and decided to depict the night scene of the Lunar New Year. The Chinese community held a reunion dinner, utilizing the movable kiosk as a community kitchen. Traditional lion and dragon dances, as well as decorations, were present to promote Chinese culture. This event invited the entire community to come together and celebrate.
post- production_ scaffolding and modular furniture details_ sectional perspective_ board compilation_ final presentation_






George and I are working together to enhance the graphics, alignment, and font style & size of all the boards to ensure they are standardised.


post-production_ scaffolding and modular furniture details_ sectional perspective_ board compilation_ final presentation_
Once the board compilation was completed, we printed out a draft to review and discuss with the other team members. We also discussed the flow and practiced the presentation. We were then ready for the final presentation!
















Architectural praxis is not merely a practical exercise, but a complex interplay of care, communication, critical thinking, collaboration, and creativity. This interplay extends throughout the project, from design to completion, involving not only the end users but also our practice team - FUN Architecture!
By employing a bottom-up approach, we are able to understand the needs of the community. To create inclusive spaces that cater to individuals of all ages, it is essential to consider accessibility and, importantly, safety, as suggested by our panel. We also advocate for physical and mental well-being by designing sports and leisure facilities.
In our practice team, we consistently demonstrate understanding and care for each other, particularly during instances of sick leave or emergency situations, by providing support and coverage. We also promote a flexible working environment and hours. I have learnt to respect different working cultures as people operate at different paces, but it is crucial that we ensure deadlines and allocated tasks are met and delivered on time to avoid hindering overall progress.
We minimised environmental impact by choosing recycled materials for our design interventions. Instead of constructing new building, we retrofitted an existing building. We also promote green initiatives to support biodiversity.
Communication is the key to translating conceptual ideas into tangible design interventions.
Within our practice team, we brainstorm our ideas and update our progress through both physical and online meetings. We express our ideas through sketches, drawings, and diagrams, and we listen to feedback from
others and incorporate it into our own design interventions to ensure they are responsive and relevant. Together our design intervention, ‘URBAN PLAY’, is a public realm that encourage the community to engage, communicate and interact with each other. This also fosters a sense of belonging and place identity within the community.
The communication process also involves articulating our design concept and vision to our client and the wider public. Therefore, we take our presentation practice seriously before the final presentation.
We conducted a site analysis to understand the site context, existing structure, and target users in order to develop an innovative solution.
We are aware of the current planning permissions for the site. Therefore, we propose an interim scheme with scaffolding to embrace temporariness as a strength rather than a weakness, which is an important way to adapt to radical changes. We explored the new possibility of using scaffolding as the structure of the public realm, a fun element and material, due to its flexibility, durability, and ease of construction.
We understand that a public realm project may not generate direct revenue, but the indirect benefits it provides can lead to significant returns on investment. These returns can be in the form of economic and social benefits. To work within budget, we chose recycled materials and designed a ramp for barrier-free access instead of a lift. Also, considering profit in our project cost estimation is crucial for its sustainability and for demonstrating its value to the wider public.
Working as a team, we leverage the strengths of each team
member and learn from one another. With my experience and attention to detail, I took the initiative to work on the graphic and board compilation, as well as the production of the base 2D and 3D materials for the team members to utilise.
During our weekly design charrettes, we discussed on the design intervention by collaboratively drafting the master plan. The team was divided into three groups: Landscape, Scaffolding, and Existing Building. Each week, the groups would rotate and further develop and improve the initial design interventions using their skills. This collaboration led to a holistic design approach, ensuring all aspects of the project, especially the social and cultural dimensions of the space, were seamlessly integrated.
For the project, community involvement and engagement also empowered them to take ownership of the public space.
Creativity is not solely the domain of the individual, but also extends to the community and team members who contribute their diverse perspectives and ideas.
We have reimagined and repurposed scaffolding as a material to create engaging spaces. Beyond its utilitarian function, I have repurposed and regenerated the scaffold tube and fixed clamp into modular furniture. We have explored the creation of chairs, tables, storage units, and even movable kiosks that are flexible enough to expand and adapt to meet the needs of various community spaces.
In conclusion, architectural design praxis is a dynamic process that involves a balance of care, communication, critical thinking, collaboration, and creativity. It is about creating a public spaces that resonate with people, contribute positively to their surroundings, stand the test of time and have FUN!