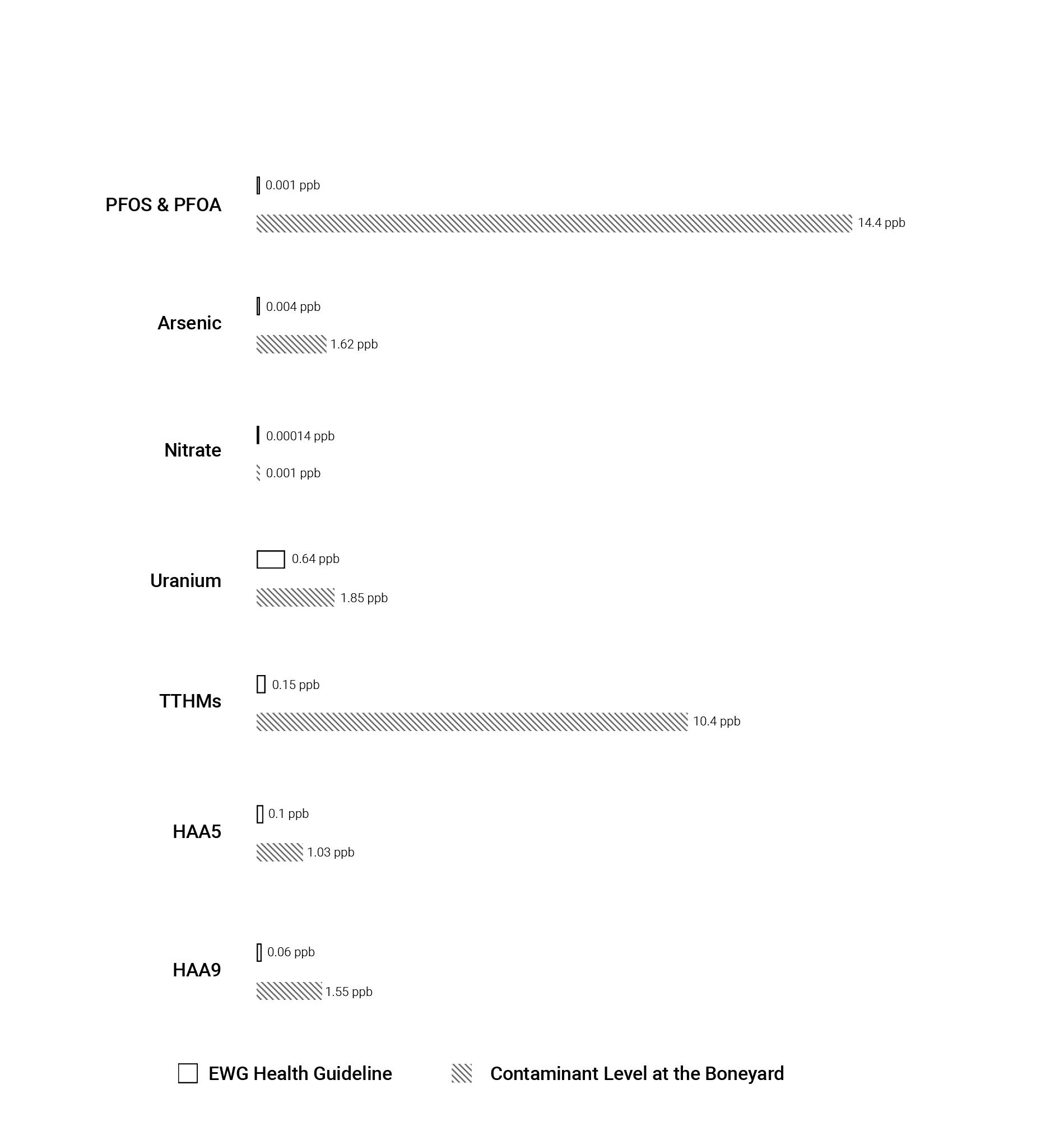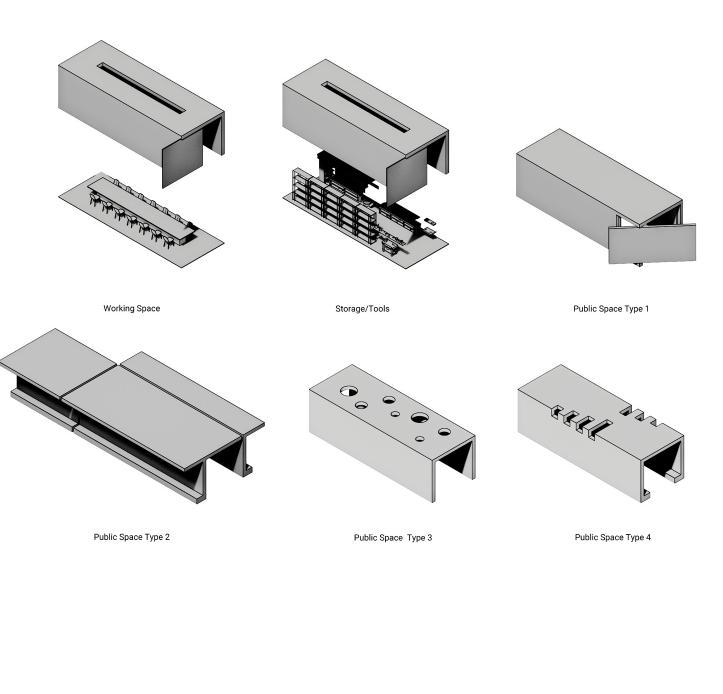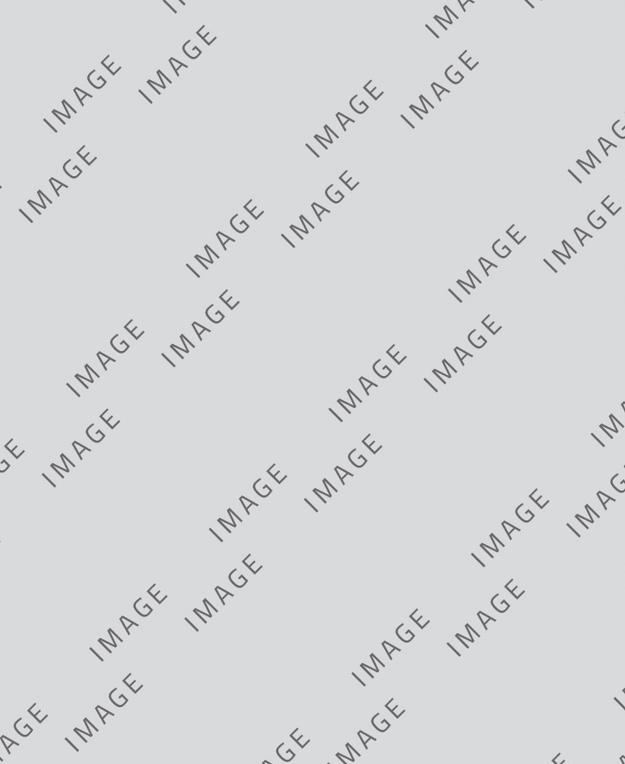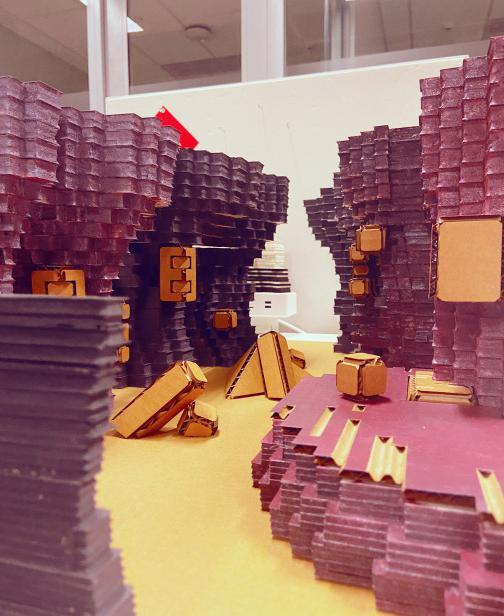

TerraComm
Located at 2000 S Industrial Hwy, our site is aimed to provide affordable housing and services for families and individuals looking to live with other people. This site is currently home to the Ann Arbor Housing Commission main office, parking for maintenance vehicles, maintenance department, gas pumps, and charging stations for City EVs.
This project decided to develop a mixed-use building to bring the community together to one location and draw connections between residence, neighborhood, and environment.
Left
Site Area : 174,733 SqFt

BGSF : 227,648 SqFt
Net BGSF : 195,074 SqFt
Leasable SqFt : 186,098 SqFt
FAR : 1.3
Footprint : 47,269 SqFt
Site Coverage : 78%
# of Units : 101
Public + Private Space
We aim to develop accessible welcoming spaces for all our residents.
Initially our idea was to keep the same shape of parallelogram. This for ease of site organization and to challenge the floor plans
Because our demographic is mainly families, a courtyard for kids to play or for spending time outdoors would be necessary
In addition to keeping the site shape we also stuck to south facing terraces to provide residents more views, sunlight, and private outdoor space in their unit
For more access to sunlight there is now a raised courtyard and less floors on the south side for more sunlight access to both courtyards
Green roofs have been added to the south side for more green space as well as a water collection system






There are cores of vertical circulation Voids in our building will provide crossventilation, sunlight, as well as a playful facade and add to our different scales of green space

https://www.linkedin.com/in/yiksu/
1st Floor + Site Plan
Address: 2000 S. Industrial Hwy, Ann Arbor, MI, 48104
Site Area: 174,733 SqFt
BGSF: 227,648 SqFt
Net BGSF: 195,074 SqFt
Leasable SqFt: 186,098 SqFt
FAR: 1.3
Footprint: 47,269 SqFt
Site Coverage: 78%
DUA: 20 # of Units: 101
Outdoor Resident Parking Spaces: 101
Outdoor Public Parking Spaces: 5
Covered Public Parking Spaces: 8
Indoor AAHC Parking Spaces: 11
Outdoor AAHC Parking Spaces: 6
Programs:
Convenience Store Restaurant
Gym Mail Service
Food bank
Study Lounge/Computer Lab
AAHC + Maintenance Bus Stop (6 & 24)
Floor Plans
Total # of Units in Building: 101






Keeping the AAHC and all maintenance facilities on the north side allows for easier access for the people who work there. As well as maintaining easy access to the water tower on site. There is a separate road and parking spaces for all vehicles related to the AAHC and its visitors. There is about one parking spot per unit plus more for visitors and parking for people accessing our commercial programs. There is also bike parking on site for residents and visitors.
We aim to develop accessible welcoming spaces for our residents. The Building has a total of 7 stories, with the ground floor being commercial and office space. Floors 2-7 are all residential. Our ground floor programming includes a Convenience store, a food bank, mail service, a restaurant, a gym, and a study lounge.
We hope to connect residents to the natural environment by providing different scales of outdoor space within the building. There is a ground level courtyard for residents and visitors to interact with. There is a second floor courtyard mainly for residents to use and access their units. All south facing units have a terrace which provides a bigger more private outdoor space within your unit/home. Every unit aside from the “Terrace Units” have a balcony for immediate and private access to the outdoors. Sprinkled throughout the building there are 2 story voids that act as covered outdoor spaces. These voids are to be used by residents and their guests. The voids can be used as an open air lounge, spaces to host private parties/events, as well as gardening.


EXCURSIONS AND ENCOUTERS AT THE BONEYARD

TUCSON, ARIZONA

The US military conducts operations and manages over 26 million acres of land in the US. At these sites, the production, deployment, and retirement of military equipment have resulted in significant damage to the environment including resource depletion, pollution, habitat loss, and soil erosion. The military is one of the major contributors to a national water crisis that threatens adjacent populations through groundwater contamination via chemical spills, fuel dumps and unexploded ordinance. As of 2021, over 700 U.S. military sites are known or suspected to be affected by water contamination from PFAS (per- and polyfluoroalkyl substances).
The Aerospace Maintenance and Regeneration Group (AMARG), commonly known as the Boneyard is perhaps the most iconic military aviation landscape. Following the SALT II Treaty agreement of 1979 the Boneyard served as a storage and maintenance facility for various types of military aircraft including those capable of carrying nuclear weapons such as the most well-known B-52 Stratofortress. The US military met its obligations by dismantling and displaying deactivated aircraft, in order to be monitored by satellite observation.
The project designs a phytoremediation field within the aircraft storage landscape to remediate the PFAS in the contaminated soil, and offers an architecture that frames specific views to the landscape to engage visitors in the immersive experience of the site’s historical and ecological significance. The USACE (U.S. Army Corps of Engineers) and CLUI (Center for Land Use Interpretation) - two unlikely partners - will collaborate to provide expertise in phytoremediation, art, and interpretation to produce a new landscape of learning and discovery that engages military histories, environmental protection and the stunning beauty of post-militaristic occupations.


The contamination from military installations is a serious issue that poses significant risks to human health and the environment. The presence of toxic chemicals, such as jet fuel, heavy metals, and solvents, has seeped into the soil and groundwater, creating a hazardous environment that can cause cancer and other life-threatening diseases.
The contamination from military installations is a serious issue that poses significant risks to human health and the environment. The presence of toxic chemicals, such as jet fuel, heavy metals, and solvents, has seeped into the soil and groundwater, creating a hazardous environment that can cause cancer and other life-threatening diseases.
The military installation is also one of the major contributors to a national water crisis that threatens adjacent populations through groundwater contamination via chemical spills, fuel dumps and unexploded ordnance.

Davis-Monthan Air Force Base, as known as the Boneyard, located in Tucson, Arizona, has a complex and troubling history that dates back to World War II. It was originally established as a storage and maintenance facility for military aircraft during the war effort. After the war, the facility was closed down temporarily, but was reopened in the 1950s during the Cold War as a storage facility for military aircraft, including nuclear weapons.
During the Cold War era, following the SALT (Strategic Arms LimitationTalks) IITreaty agreement of 1979, the Boneyard served as a storage and maintenance facility for various types of military aircraft including those capable of carrying nuclear weapons such as the most wellknown B-52 Stratofortress. The US military met its obligations by dismantling and displaying deactivated aircraft, in order to be monitored by satellite observation.
During the Cold War era, the site was known for its secrecy and the high level of security surrounding it. The site was also used for testing and maintenance of nuclear weapons, as well as for disposing of radioactive materials. The military operated without much regulation or oversight, and there were no guidelines for the safe handling and disposal of hazardous materials, resulting in widespread contamination of the site and surrounding areas.

PFAS and Phytoremediation

Over the years, the Boneyard has been exposed to a variety of contaminants, including PFAS (per- and poly-fluoroalkyl substances), petroleum hydrocarbons, polychlorinated biphenyls (PCBs), volatile organic compounds (VOCs), heavy metals, and other hazardous chemicals.
The boneyard is highly contaminated with a wide variety of hazardous substance. Phytoremediation is an emerging technology that offers a potential means of healing contaminated sites like the Boneyard.
While phytoremediation has been proposed as a solution to remediate the contaminated soil and groundwater, this process is slow and requires careful planning and management. There are also limitations and risks associated with this method.
Different plants are known to absorb different contaminants. Some of the phytoremediation plants that could be used in the Boneyard include sunflowers, alpine pennycress, switchgrass, black greasewood, vetiver grass, desert willow, desert broom, and Indian mustard. These plants absorb contaminants through their roots and store them in their tissues, removing them from the soil and water.



The purpose of this project is to transform the Boneyard, a former military aircraft storage and maintenance facility, into a post-militaristic landscape that enables public access to a formerly forbidden area with an emphasis on orchestrating views, and sequences. The project involves the use of phytoremediation to clean up the contaminated soil and groundwater, as well as the development of architectural design that will enhance the visitor’s experience and recast the atmosphere and environment of the site as a space of visitation and discovery.
The project also seeks to layer a new landscape over the old one, creating a unique space that offers a new perspective on the history and impact of human activity on the site. Neverthless, it aims to juxtapose the remediation process with the collection of abandoned weapons to create a surreal landscape that reflects the site’s complex and troubling history. By enabling public access to the formerly forbidden site, the project seeks to educate visitors about the impacts of human activity on the environment and promote sustainable and responsible reuse of the land.







The CLUI staging center plays an important role in the phytoremediation project at the boneyard. As a staging area, it serves as a central location for the organization, coordination, and distribution of materials and equipment needed for the phytoremediation work.

The staging center also serves as a hub for communication and collaboration between the various groups involved in the project, including scientists, researchers, visitors, and community members. By providing a central location for meetings, education, and other activities, the staging center helps to facilitate cooperation and knowledge sharing among these groups.




The VISITING ARTISTS SPACE is a series of concrete structures connected by a single path that serves various activities related to the project, including short-term stays for researchers, art work showcase, movie producing, and visitors, working and meetings, storage for equipment and supplies, and public gathering space.

This space is important for engaging and raising awareness about the project, and it provides an opportunity for visitors to experience the surreal landscape of the Boneyard up close.

Library Design in Detroit, MI
7033 E Jefferson

Libraries play an important role in the development and growth of communities, especially in urban areas like Detroit.
Access to information: Libraries provide access to a wide range of information and resources, including books, magazines, newspapers, and the internet.

Lifelong learning: Libraries offer a variety of programs and resources that promote lifelong learning and personal development.
Community building: Libraries can serve as a gathering place for the community, bringing people of different backgrounds and ages together. This can help to build a sense of community and foster relationships between neighbors.
Employment symbol: A library project in Detroit can serve as a symbol of the city’s commitment to education, cultural and intellectual growth. It can help to improve the city’s image and attract new businesses and residents to the area.
Overall, a library project in Detroit can provide numerous benefits to the local society, from improving access to information and promoting lifelong learning, to building community and supporting economic development.


Detroit is a city located in the state of Michigan in the United States, and it has a rich and complex history. Detroit played a significant role in the development of the American automobile industry and was once one of the wealthiest cities in the world. However, the city faced numerous challenges in the latter half of the 20th century, including economic decline, racial tension, and urban decay.
Neighborhoods

Detroit has more than 200 neighborhoods, and the distribution of neighborhoods is reflective of the city’s long history, diverse population, and complex social and economic landscape.

Some neighborhoods, such as downtown Detroit, are more urban and densely populated, with a mix of residential, commercial, and industrial buildings.
Other neighborhoods, such as English Village, are more suburban in nature, with treelined streets and large single-family homes. Some neighborhoods, such as Southwest Detroit, have large immigrant populations and are known for their vibrant cultural scenes and diverse food offerings.

IMMIGRATION
By 1880, Detroit was an immigrant city with over 116,000 people. More than 40 different nationalities were represented.
Historical significance: Many of Detroit’s buildings were constructed in the early 1900s and feature brick facades. These buildings are a testament to Detroit’s industrial past and serve as a reminder of the city’s rich history.
Durability: Brick is a durable material that can withstand extreme weather conditions and last for hundreds of years.
Aesthetics: The use of brick in Detroit’s buildings gives the city a unique and distinctive look.
Overall, the use of brick in Detroit’s buildings is an important part of the city’s history and identity. It also provides practical benefits in terms of durability, energy efficiency, and aesthetics.




FOUND OF FORD MORTOR
Henry Ford and eleven other investors met in Detroit and found the Ford Motor Company. It was the start of many great things to come.
BLACKBURN RIOT
They were the first race riots in the history of the city. The ruling resulted in the emigration of the majority of the African-American population of Detroit to Canada.
The city has also been at the forefront of many historical events, such as the labor movement, the civil rights movement, and the urban renewal movement. Today, Detroit is undergoing a revitalization effort, with a focus on rebuilding the city’s economy and infrastructure while also preserving its rich cultural heritage.
THE DETROIT REBELLION
The scale of the riot was one of the worst in the United States, which resulted in the deaths of 43 people and countless damage to society and business.
BANKRUPTCY Detroit filed for the largest municipal bankruptcy in U.S. history. The city’s debt hovered around $18 billion.
NOW/FUTURE
Detroit’s exit from bankruptcy has allowed the city to start a new chapter in its history, and so far, the story looks promising.
The revitalization of Detroit is a movement to restore the city’s economic, social, and cultural vitality. It involves various efforts, such as rebuilding infrastructure, attracting new businesses and residents, improving education and healthcare, promoting arts and culture, and addressing the city’s social and environmental issues. The revitalization has been driven by public-private partnerships, community involvement, and strategic planning, and has resulted in new developments, job growth, and a renewed sense of optimism for Detroit’s future.


site boundary
distortion due to traffic and human activities
offset first floor space and open a center space

create continuity by partly using similar material: bricks
reshape the brick legs of the building
enhance the virtual contrast between bricks and modern materials and create interest views by reshaping rooftop
The objective of this library project is to cater to diverse user groups, offering a multitude of facilities such as a library, café, offices, computer rooms, and more.
The intention behind this mixed-use building is to foster community engagement and create a hub that unites various neighborhoods, visitors, and the surroundings.
The bus station, pedestrian and vehicle are all accessible in this project. The library’s elevated base not only connects neighborhoods but also allows individuals to move freely beneath it. The design creates a natural flow of movement, encouraging people to explore and engage with their surroundings. Whether by foot or by car, the library’s location and accessibility provide convenience for all. With its strategic placement, the project is designed to promote connectivity and accessibility in the community. It provides a welcoming space for people to come together and exchange ideas, and its architecture fosters an atmosphere of innovation and inspiration.












The Sanctuary
A Flexible Zoom School
In a post-pandemic world where in-person gatherings are possible again, higher education institutions are creating hybrid models of education that allow learners to gather or reside in satellite buildings while taking classes remotely. These new approaches aim to increase access to education, offer flexibility, and provide services for learners with extra responsibilities.
A Flexible Zoom School should have fast and reliable internet connection, a spacious and comfortable study area, adjustable lighting, and a noise-free environment. It should also have amenities such as a fitness center, laundry facilities, and a social lounge for students to take breaks and interact with their peers. The apartment should be conveniently located near public transportation, grocery stores, and other essential services.






It’s important to have a quiet and private area where students can attend their online classes without distractions. Providing comfortable study and sleep areas is crucial for students. A well-designed study space can enhance concentration, productivity, and academic performance. Similarly, a comfortable sleep environment promotes restful sleep, which is essential for physical and mental well-being, and overall academic success.


Students need access to fully equipped facilities in their living space in order to enhance their academic and personal lives. These facilities can include study spaces, recreational areas, on-site laundry, and more, all of which can help create a comfortable and supportive living environment.







The Lost Valley
This project is asked to build a model that sits on their physical desk in their studio and is playable via their desktop on their computer. We achieve this by aligning the virtual and physical camera views to obtain a realistic perspective, which is then used to design and develop projects. Our process involves extensive experimentation and prototype creation to ensure that the desk space becomes a miniature first site and video game area for testing and refining our creative concepts, mixed reality architectural proposals, and newly acquired skills. This approach provides an immersive and interactive experience that combines the virtual and physical worlds, allowing users to explore new design possibilities.
Architectural Augmented Reality (AR) game design involves creating virtual environments and experiences that merge real-world architectural elements with interactive digital elements to engage and entertain players.Software : Unity, Rhino3D Installation : Webcam, Physical Model, Computer

Immersive Experience




Immersive experience refers to a form of entertainment or education that deeply involves the senses and emotions of the participant, creating a feeling of presence in a simulated environment. This can be achieved through technologies such as virtual reality, augmented reality, or interactive installations that stimulate multiple senses to create a realistic and engaging experience.


Augmented reality (AR) has emerged as a powerful tool in the field of architecture, enabling architects and designers to visualize and communicate their design ideas in a more immersive and interactive way. By using AR, architects can superimpose 3D models and other design elements onto the real-world environment, enabling audiences to experience and interact with the proposed design in real-time.

Mixed Reality and Architecture

In our work on Mixed Reality games, we challenge the traditional virtual proposals of architecture such as hypothetical buildings and speculative futures, and instead explore alternative applications for our present reality. By utilizing spatial computing and real-time gaming technologies, our project aims to collapse the boundaries between existing and imaginary spaces, and merge the principles of both architecture and video games to promote hybridized working methods between physical and digital domains.




