

PROLOGUE

I have to admit that architecture is contradictory. In the architectural space, it is the protagonist; in the environment, it is the auxiliary. However, some iconic buildings separated from the site and become the mainstream, especially in contemporary China. The more peculiar forms and symbols you use, the easier to get public attention. Blindly symbols, not all solutions.
For me, architecture is a balance between site, needs and emotional transmission. The products of architects not only deal with buildings but also respond to the social, ecological, and impoverished emergencies of our time, as well guide the trend of better life the future vision.
The first part of my portfolio explores an existence of architecture in response to the challenges of the new era, and further provides a new kind of solution. The second part of my portfolio reconstructs existing programmes and applies my language, gradually come into the answer.

VIRTUAL KNOWLEDGE ROAMING INFINITELY EXPANDED LIBRARY Individual
Work
2021.03
Nowadays, the Covid-19 is spreading all over the world, though no one knows how long it will last, the pandemic will eventually end. It keeps damaging the daily activities of all human beings, blocking the communication between people.
Online teaching and work has become daily life, and the Internet and the virtual world may provide people with new opportunities. This project tries to explore the possibility of applying virtual reality technology in architecture. In order to achieve new social connections.

People wear the VR glasses to enter the library. The visual could change into different features due to the personal needs. People meet with another users even they are on the other side of globe during the Covid-19.
The building units expand indefinitely on the virtual. A winding tunnel snakes up the library connecting three types of units, as main transformer.
With the global spread of the Covid-19 that appeared in China in 2019, it has completely upended day-to-day life. This has happened to an individual level, as our routines have been abandoned in favor of social distance. Some things, however, may never go back to the way they were. The outbreak has affected so many parts of life, for so many people, that it stands as a pivotal point in history that fundamentally alters the way we live. Therefore, the architectural form of the library may also change.















MANNERS OF READING

Offline Reading
New Carries
Online Reading
Online reading does not require a specific place, it can quickly search for words, and have low prices, but the same visual experience is always boring. However, the unique binding, thickness, weight, type setting, as well as the touch of fingers, and even the fragrance of ink, help the brain to enhance episodic memory. Therefore, a new way of reading is about to be born. Using a universal blank paper book with the content projected by VR glasses could combine the advantages of online and offline reading.
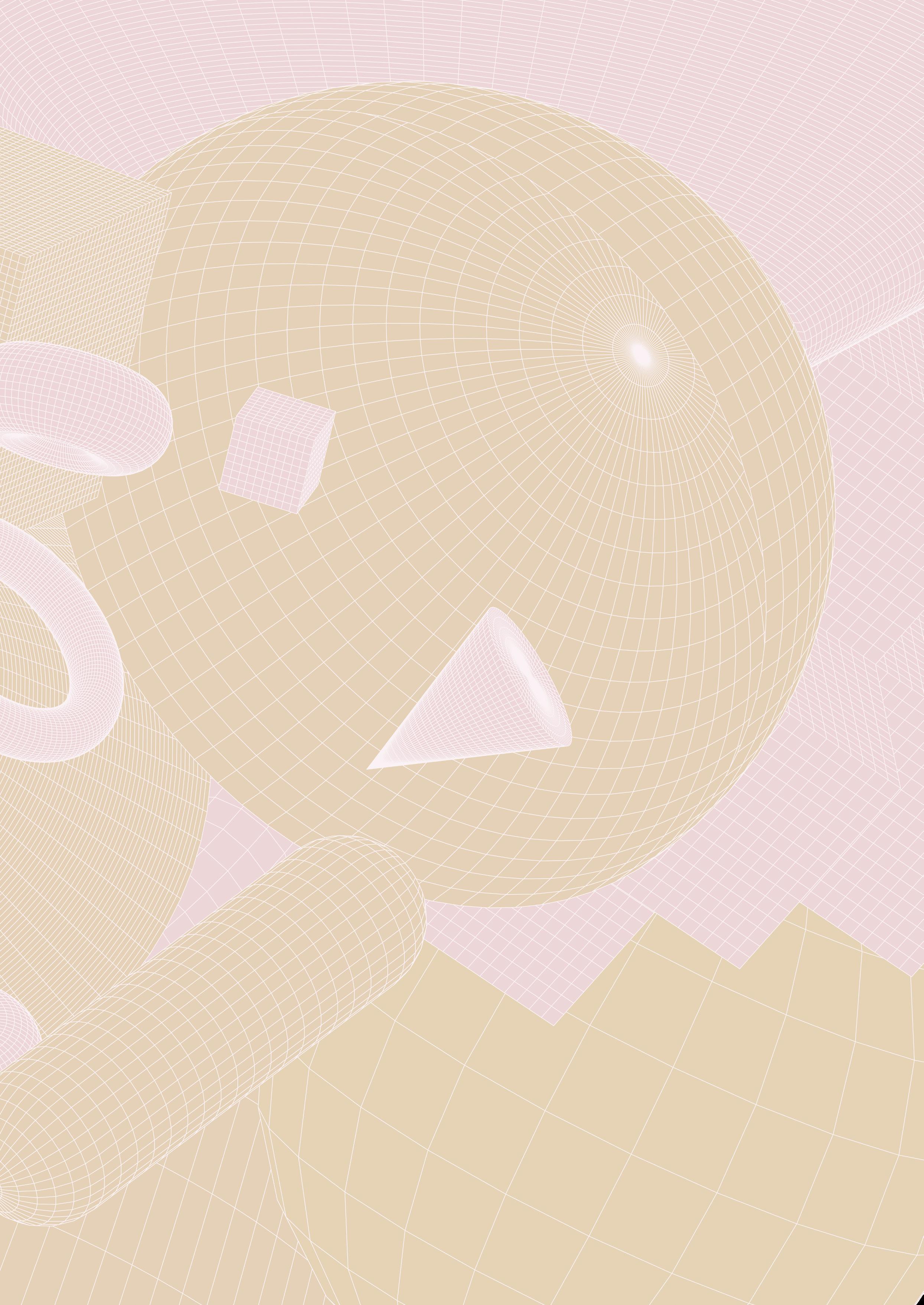

This is a non-gravity virtual library, the units can be combined with any direction. As well, the space is infinitely expanded and can accommodate large crowds. It has three units, which have different active properties.

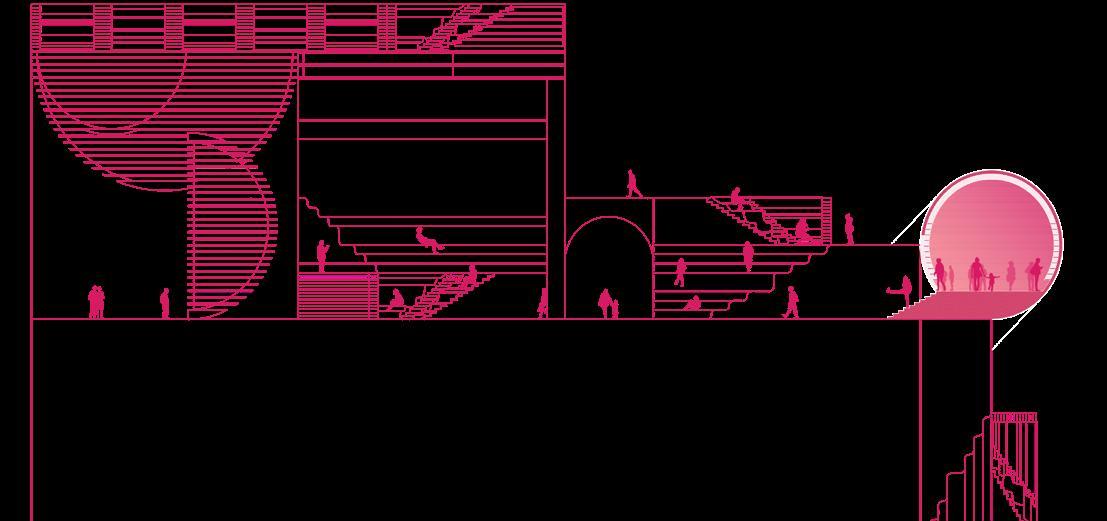




Those units are connected and run through by the tunnel.
TUNNEL ANAYLSIS
The tunnel runs through Unit A, and people directly enter the stairs square.
The tunnel is connected to the edge of Unit C. The tunnel is connected to the edge of Unit B.Walking down the entrance into the tunnel, it’s like being surrounded by books. The front is wide open and connect to the stair
 square.
square.
SPACE CAPACITY ANAYLSIS


The Unit A is a combination of personal pavilions and open stair squares. Provide independent and private reading spaces of different scales, as well as spaces that can accommodate group communications. The forests provide a good environment and vision for episodic memory.



It’s looking like a game scene, but I can feel the space and the tactility of books. Although it is a quiet library here, it still full of vitality. Some are reading and some are talking, however they don’t interact with each other. It seems that I could make some new friends here. Good!!!
This is a personal pavilion with a brilliant view. OMG! Look, the space there, is inverted.


Here is UNIT B, After reading the novels, it’s time for our book club. It is such a perfect place for us to organize a meeting during the period of social distance caused by Covid-19.
The type 1 is a communication space, it could be reading space, chat point, open theatre.

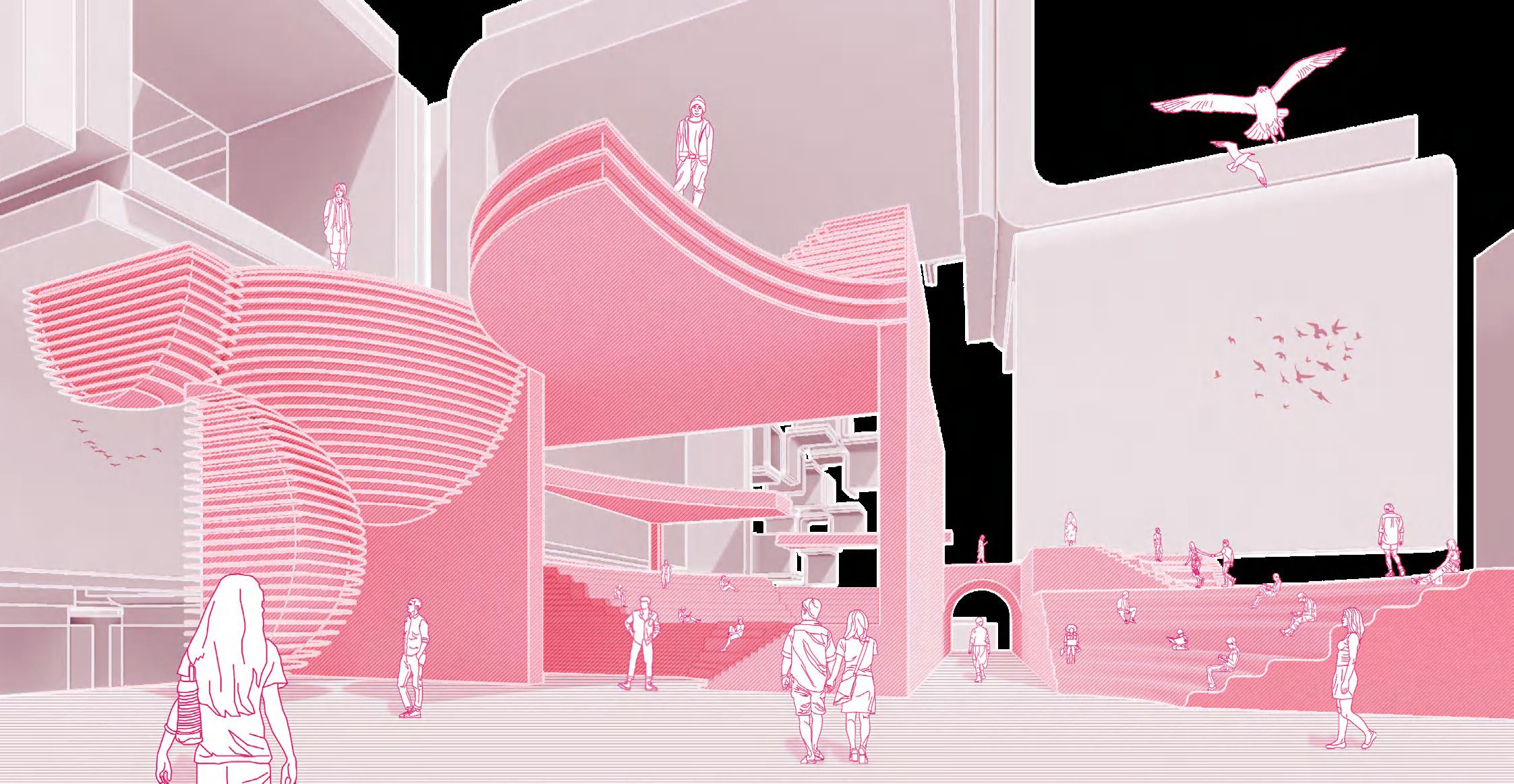
The type 2 is a transitional space, it could connect different heights and functions.

Do you know where the reading club is?
It’s over there, on the steps, the curved staircase, see you later.





The type 3 is a slope with specialised gradients, which can support the ergonomic needs.


Unit B is a medium-scale space with multiple steps to provide a comfortable reading space for people. It also contains a stepped lecture hall for people to conduct meetings and display broadcasts.
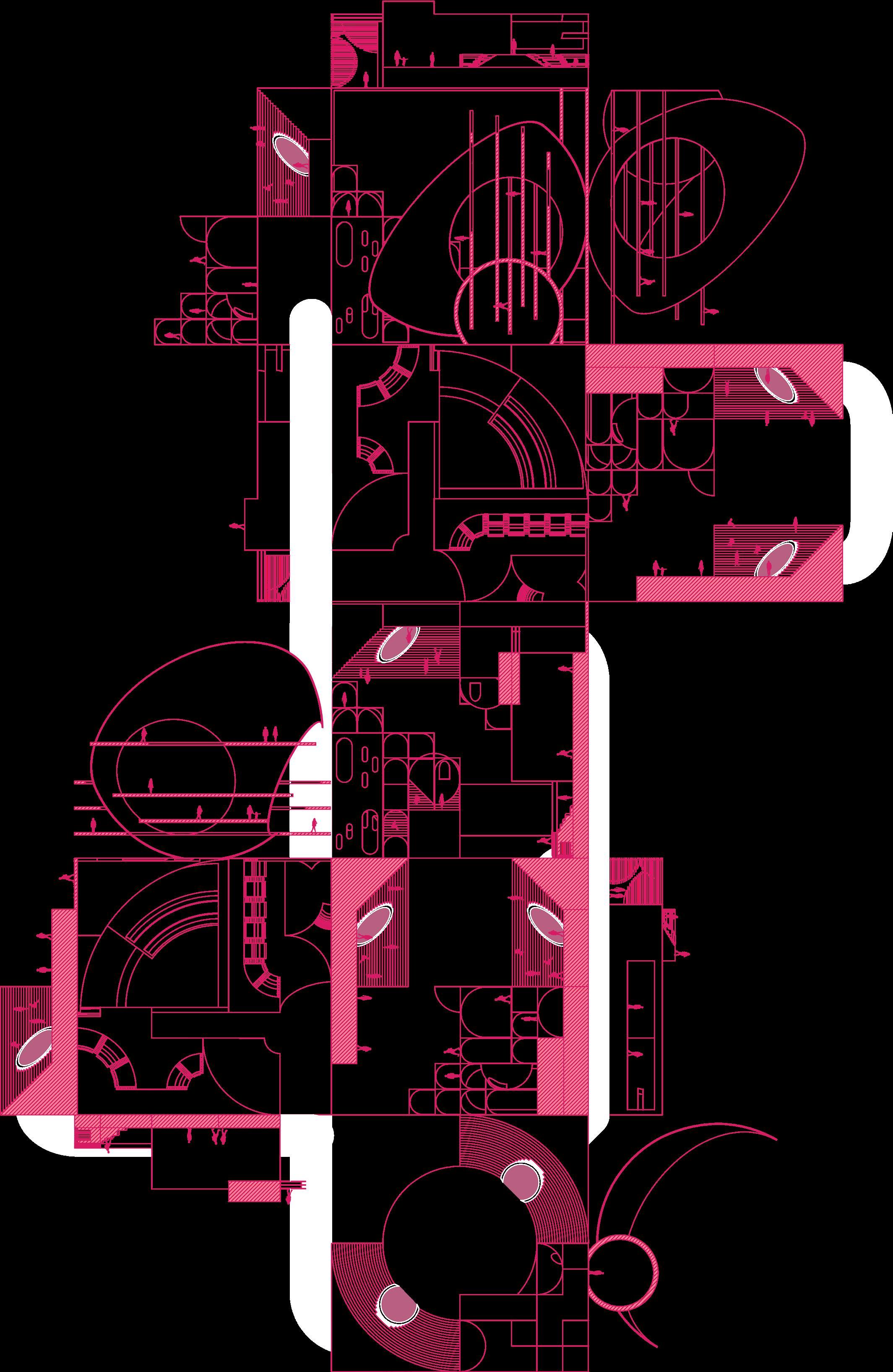
UNIT C, multiple levels “threatre” library activity space, has great view. We could not only talk about books but also have meetings here.
Unit C will be the last part of people visiting the library. This is a large open space that could accommodate 50 to 70 people.
It is like an amphitheatre. The middle circular platform parts to provides people's activities, it could conduct conversations and meetings. As well the outer part provides people to read and enjoy this fantasy, virtual, zero gravity space.


The internal and external are connected by a transparent hemispherical space as a combination of static and dynamic.

 Following the tunnel, I’m going to the last part, UNIT C, as the end of my library tour.
Following the tunnel, I’m going to the last part, UNIT C, as the end of my library tour.
I can use VR glasses to change the color and style of my favorite architectural scene, which is very convenient. It seems that the building belongs to me personally.
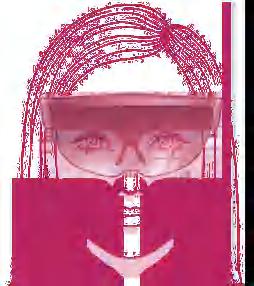


The style setting of the architectural scene can be changed according to my mood and special situations, which is like entering different libraries. It can satisfy all of my needs.


02
RENAISSANCE OF URBAN GAP
THE RAILWAY PARK
Individual Work
2021.06
Location: Beijing, China
China today, when looking at any map of any city, we can find fences being an indispensable element. Administrators treat community as a place separates itself from the urban environment to get better control and protect privacy. However, this cuts off the connection between communities as well people.
The site is an abandoned railway, between two communities, which surrounded by many old residential areas and schools. I tried to conceive the abandoned railway area as an open canvas for multiple functions, both architectural and urban. The overall strategy, in urban scale is to develop a new mode which renaissance the urban gap; in human scale with which nearby residents can take advantage of the land and make their lives better, what they need is a flexible interaction and a convenient life style.
The project was seeking answers to an appropriate form of urban gap, and tried to set up an order to benefit the main group of people (Residents). It aims to construct a strong link between people, provide people with a new lifestyle through four activities fields (Vegetable Market, Bicycle Hub, Skate Park & Garden).

SITE OVERVIEW AXONOMETRIC

The site is an abandoned railway, former suburban railway S101, between two communities, which surrounded by many old residential areas and schools.


On the west is the East Fourth Ring Road, which is the main urban expressway.
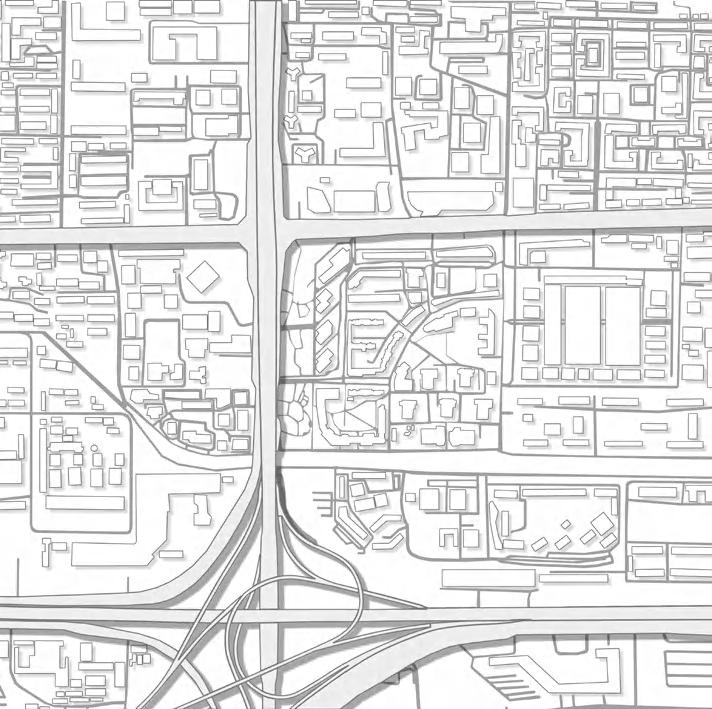
On the south are the underground station and the Sihui transportation hub, which is the largest transportation hub of Beijing.




SOUND ANALYSIS
ORIGINAL FUNDAMENTAL ANALYSIS
DESIRED FUNDAMENTAL ANALYSIS
MASTER PLAN ANALYSIS
01
ProvidingLandscape,Functional SpaceandPublicSpace




Public space and all kinds of cultural resources are insufficient.


The railway park could shoulder the social responsibility and provide multiple activities and space for residents.

02
ConnectingDistricts




The railway park should serve as a connector, providing convenience for residents' daily movements towards different districts.
03








AccesstoLandscape
The railway park has the biggest green land, since there are many elderly people and young children living there, the new campus should be easy to walk through.

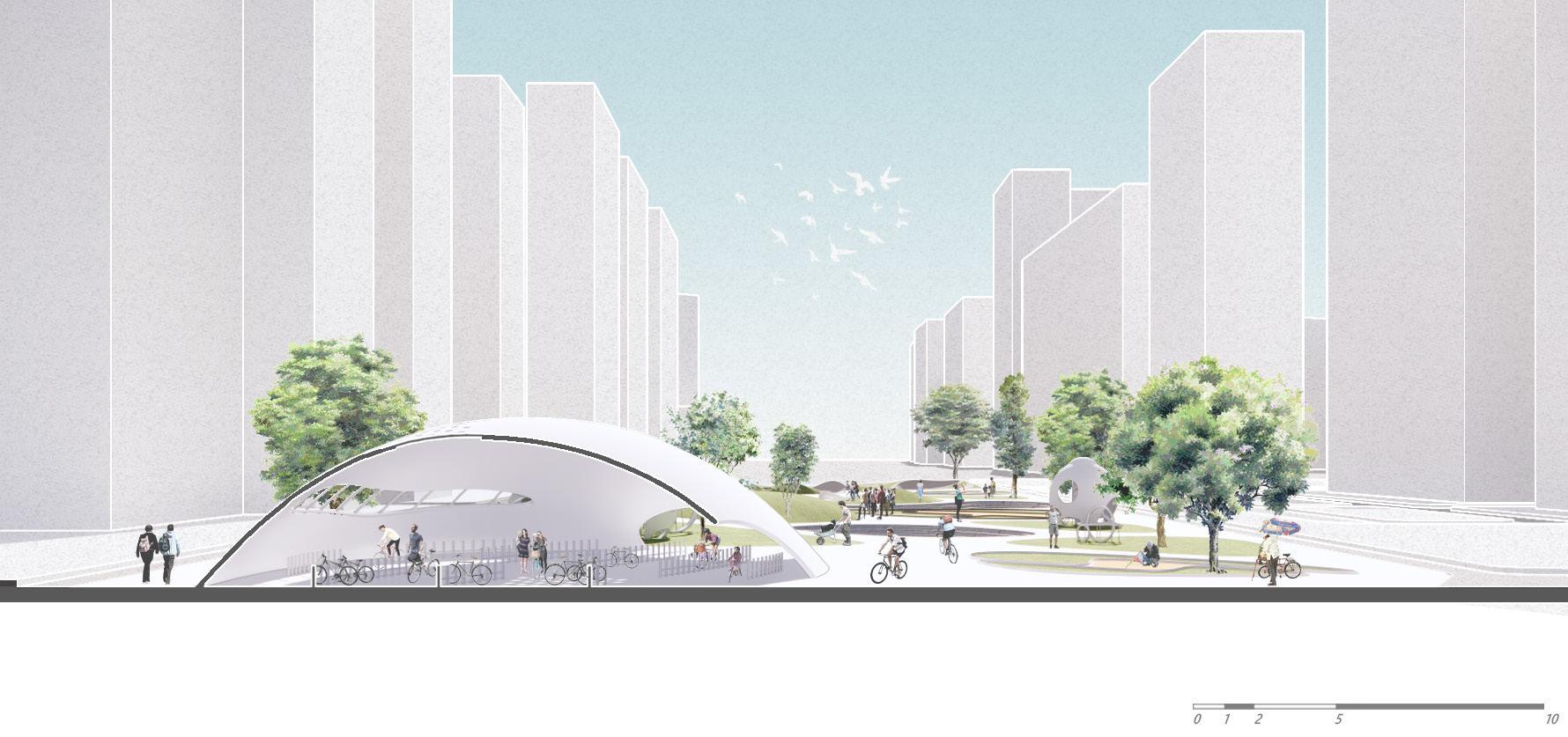
MASTER PLAN
The horizontal length respond to the railway space and visually disconnects the blocks of the north and south sides. The railway park takes the vertical interruption of the space to increase the proportion of green plants in the city. Vegetable markets, bicycle hubs, children's facilities, and skate parks participate in it.




The combination of green and recreation provides residents in the surrounding communities with various activities and experiences. When parents follow children into the playground, they are surrounded by greenery. There are sunken plaza for people to rest.




GREEN HEALING
With the ups and downs residents have an easy access to the landscape. It promotes the penetration of people with green. The landscape heals the body and also the mind.
IMMERSED IN THE GARDEN OF EDEN HIDE &
There are four patterns of facilities in "PLAY", asymmetrical bars, swings, slide rooms and hide-and-seek rooms. Children can fully enjoy the play space.












BICYCLE HUBS
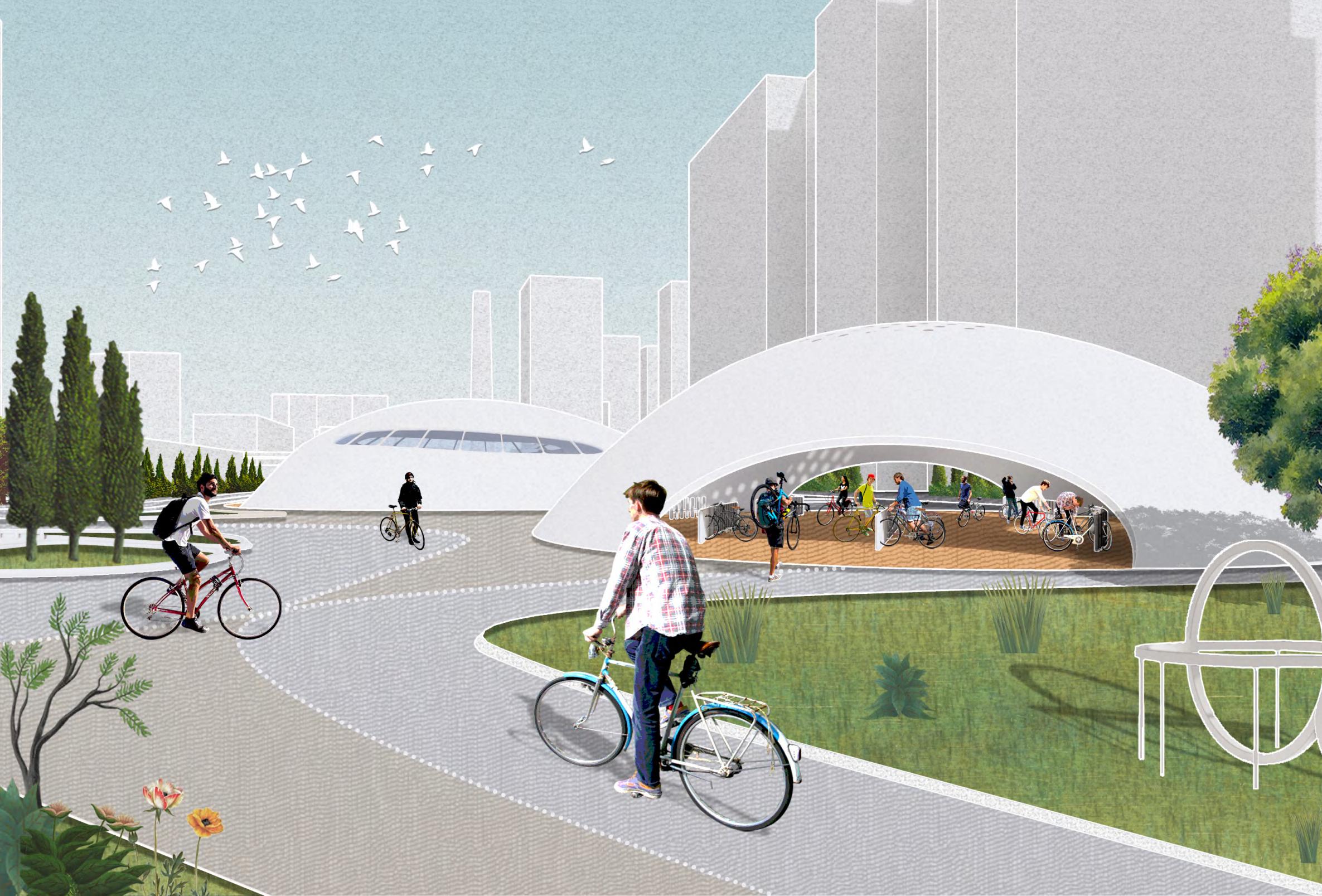

The skate park is located on the east of the site, there are landscapes separating it from the children’s place.



The collaboration with skate and green is an option that expanding entertainment and scenery. It offers a range of features and recreational opportunities for all ages.


BICYCLE HUBS GROUND PLAN

 The bicycle hubs are located on the necessary route of the communities in the middle of the site. Its shape echoing the landscape, the partial opening on the roof and the side windows make the interior have enough sunlight and good vision.
Skate Path Skate + Green
Green Filter Skate Park & Skateboarders
The bicycle hubs are located on the necessary route of the communities in the middle of the site. Its shape echoing the landscape, the partial opening on the roof and the side windows make the interior have enough sunlight and good vision.
Skate Path Skate + Green
Green Filter Skate Park & Skateboarders
WALL EXPLODED DIAGRAM
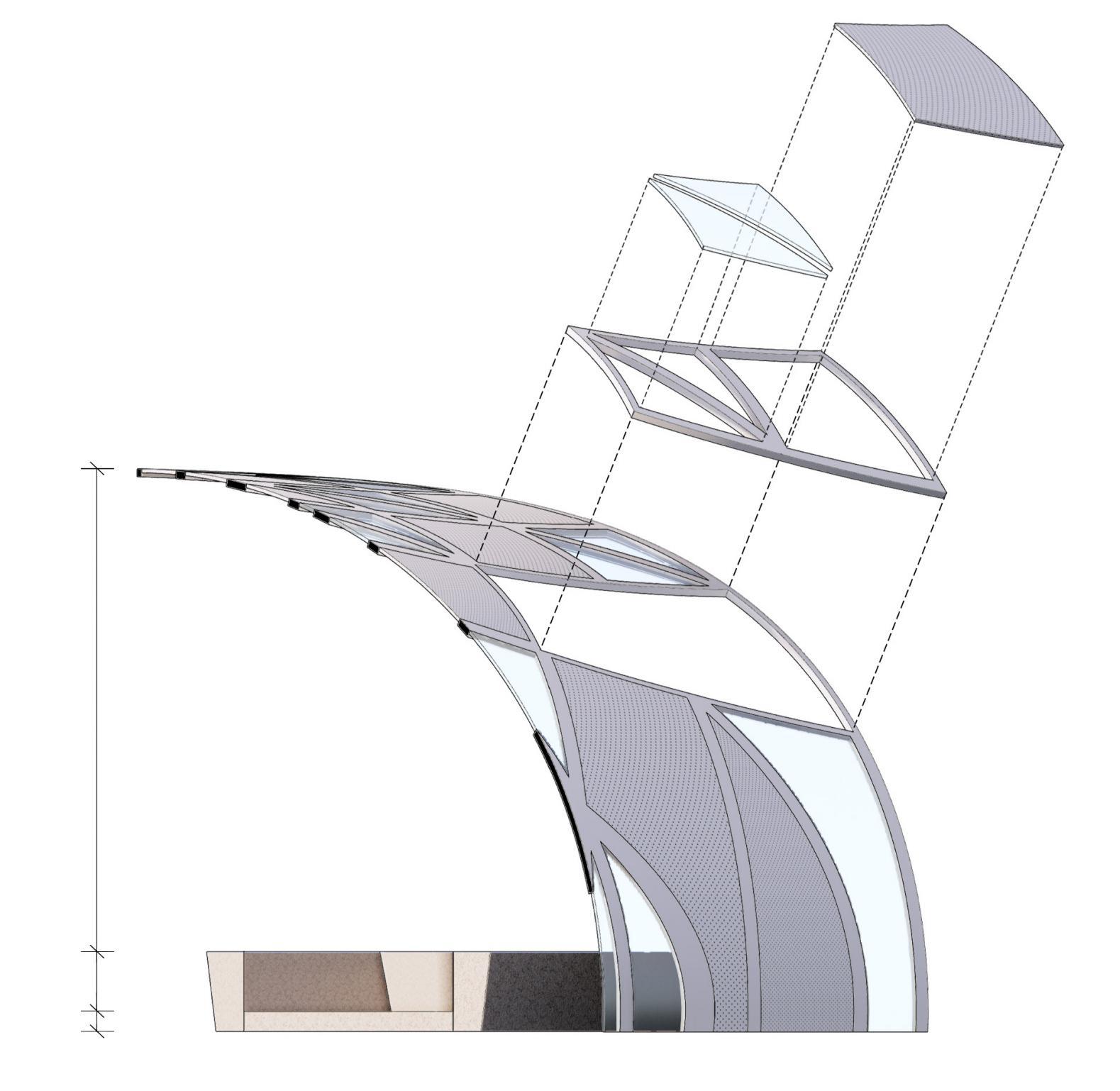
The vegetable market is supported by a steel frame structure. It is covered by white perforated aluminum plate and glass. It could against extreme weather, rain and strong sunlight, to ensure daily lighting and air circulation.

VEGETABLE MARKETS GROUND PLAN

The vegetable markets are integrated into the landscape. There are set up entrances and exits from multiple directions to facilitate people's travel while increasing the air circulation of the vegetable market to prevent the spread of the virus.




03
THE MEMORIAL IN THE CITY

VERTICAL MEMORIAL CEMETERY
Individual Work
2020.11
Location: Shanghai, China
The end of life is no longer to stop the heartbeat, as long as people miss each other, they can still meet. Because of this, buildings do not have to be far away from the hustle and bustle of the city.
However, as the urban context generates a difficulty to cut oneself off from the activity, the project is based on an introverted form. The exterior appearance reflects urbanity as the interior is a sort of protected park. Two atmospheres, two land spaces.
With a beginning and an end, the inside path prepares to start from the earth to the sky.




















TEMPUS


The material follows the earth to the sky, while the spirit
I hope the vertical memorial cemetery can integrate into The visitors come to this majestic building which only belonged love and makes the reflect

TEMPUS


spirit remains here forever to comfort those who come. into Shanghai's landscape, becoming a gentle landmark. belonged to them, to remember and mourn the ones they reflect on the value of life.


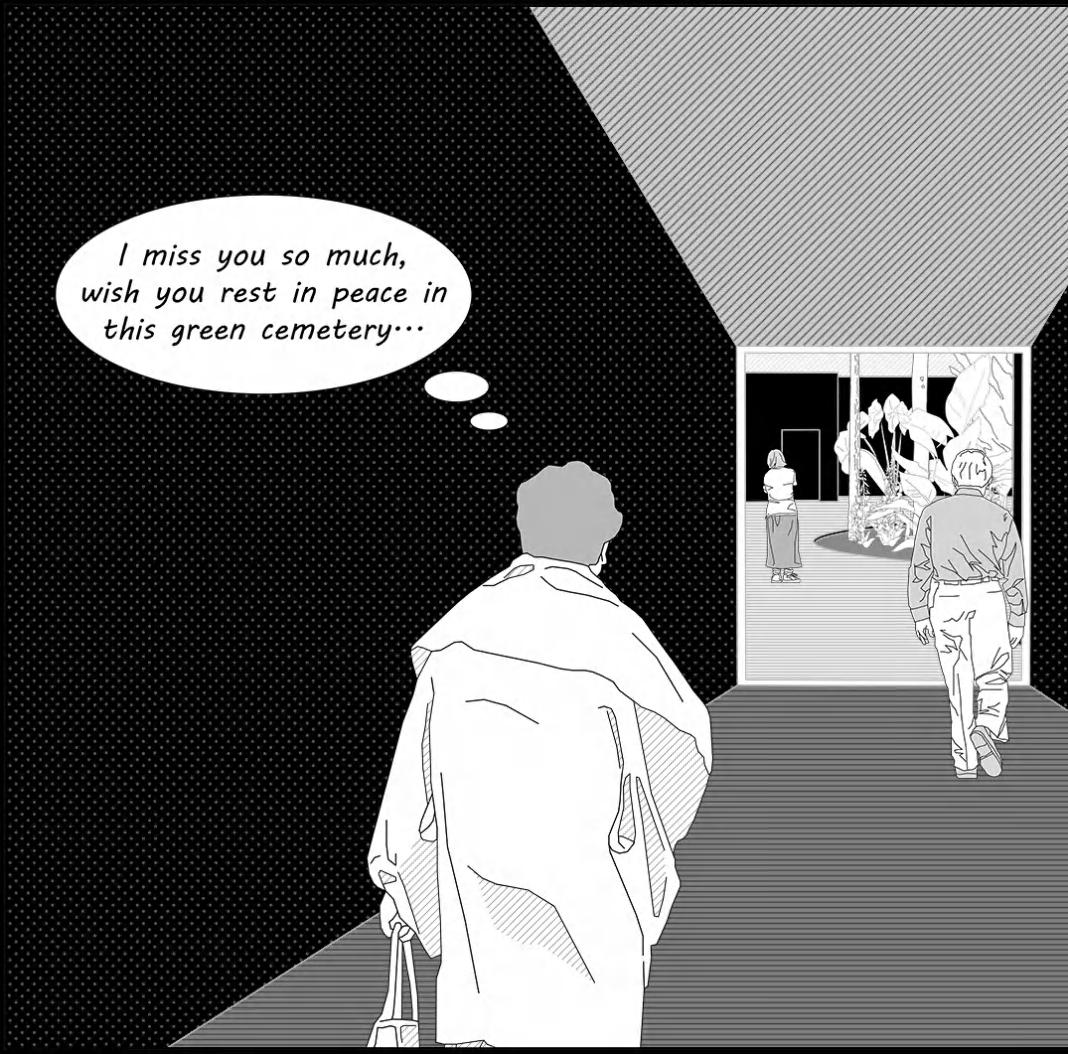


Body feeling is emphasized on the spatial sequence leading to the centre of the vertical cemetery. A sense of body wrapping become the theme of the entire journey, gradually affect personal emotions and help them feel safe and peace.
Emotions change with the journey to the vertical memorial cemetery, they grow, coagulate, and at the end slake into the city.


SIDE CORRIDOR
From the bottom to the top, people are isolated from the noisy city by a secluded gentle slope, enter the vertical memorial cemetery. The closed space silences people, bring the memory of their loved ones.

The inner walls shield the tombstones, providing people privacy spaces and meditation experiences.

Forest in the central courtyard extends upwards to build a quiet atmosphere, and intensify the personal mental feeling. It has a vague bound between birth and death.

SECTION IN TRANSVERSE DIRECTION
 155,000
5,000
People can feel the rhythm changes when climbing up different floors. The windows are placed longitudinally on the southeast direction.
155,000
5,000
People can feel the rhythm changes when climbing up different floors. The windows are placed longitudinally on the southeast direction.
A STATE OF NOT BEING FORGOTTEN AIR FOREST COURTYARD

Upon entering the inner space, separate by discontinuous colossal walls, people come to semi-closed rooms and leave a flower to the ones they miss.
 When people stepping on the bridge, they are removed from complex emotions. The space sorts out their emotions and leads people get back to reality.
When people stepping on the bridge, they are removed from complex emotions. The space sorts out their emotions and leads people get back to reality.

04
THE REDEMPTION OF PLAZA CELLLS PAVILION
Individual Work
2021.09
Location: Berlin, Germany
Nowadays, people’s destination is more clearly defined. The plaza is no longer a gathering place instead turn to a huge intersection of travel paths.
This project tries to examine the relationship between plaza's characters and people, develop the plaza and people synergistic activation. The cells pavilion abstracts perception fragments of daily life, those happened in the plaza.
Tourists and locals enter the pavilion, and finally encounter with each other in the cells. Outside the pavilion, it provides a stage and audiences for street artists. They walk, sit, play, meditate and remember themselves lost in the city. People help each other to feel the vivid but usually ignored feelings in daily life.

The surrounding plazas are mainly green, and Alexanderplatz is a commercial brick plaza, which is unique.




It is the most popular time. It serves as the centre of entertainment, rest and transportation in Berlin.






After sun sets, business is closing. Alexanderplatz gradually became quiet until late at night.
 The Alexanderplatz in the morning, it is mainly used as a city transferred hub of people’s travel.
The painters usually appear in the Alexanderplatz at this time. So attract crowed.
Musicians gradually gather in the Alexanderplatz. This is also the time when the crowd is active.
The Alexanderplatz in the morning, it is mainly used as a city transferred hub of people’s travel.
The painters usually appear in the Alexanderplatz at this time. So attract crowed.
Musicians gradually gather in the Alexanderplatz. This is also the time when the crowd is active.
CIRCULATION ANALYSIS
Cells pavilion creates a direct connection between people and site. It increases functions and the intention of the people in the Alexanderplatz.

Due to the different needs, tourists and locals enter the pavilion, and finally encounter with each other in the cells. Outside the pavilion, it provides a stage and audiences for street artists. They walk, sit, play, meditate, remember themselves lost in the city.
MASTER PLAN

The external image of the cells pavilion reflects the textures of surrounding buildings, and the plan shape reflects the fountain on the Alexanderplatz.
Two different cells, one carries the characteristics of the Alexanderplatz, and one symbolizes the existence of people, intertwined with each other.





LIGHTS
STEEL STRUCTURES
WOOD FACADES
CELLS
CELLS LIGHTS

The stages out the cells pavilion belong to the street artists. At this time, the pavilion serves as an auditorium and a resting place. People could feel a slight vibration from their hearts, cause they are wrapped by the city.

CELLS ANALYSIS

As they walked through the pavilion, cells make the experience more mysterious and surprising as a maze, they were slightly lost and would eventually find themselves again.
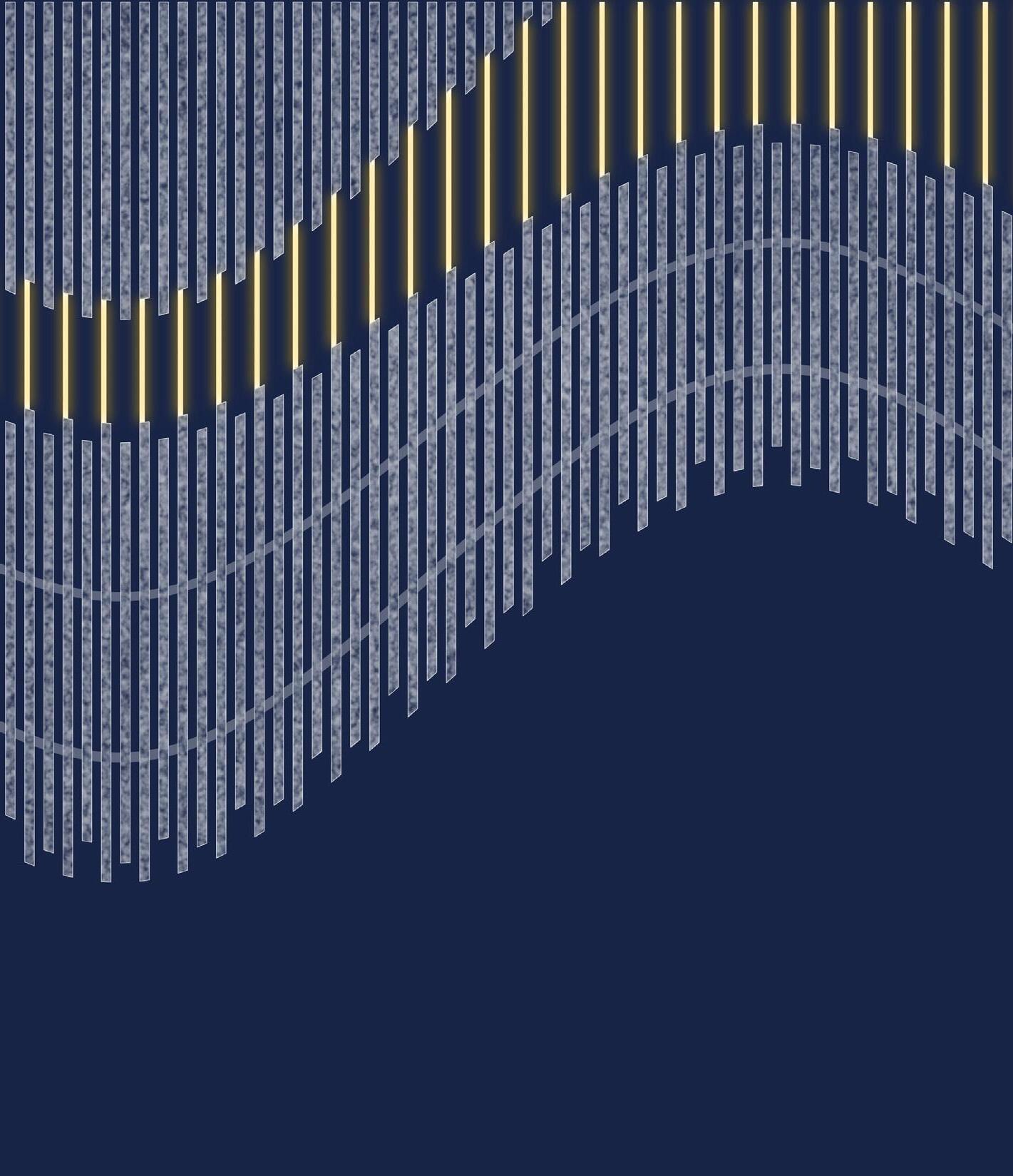
Cells Tables Cells Seats

As they walked through the pavilion, cells make the experience more mysterious and surprising as a maze, they were slightly lost and would eventually find themselves again.

CellsLights



