Architecture
Selected Works
Yijia He 2022 - 2024

Architecture
Selected Works
Yijia He 2022 - 2024
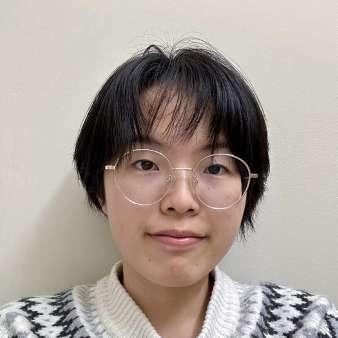
Phone: 334-559-6623
E-mail: heyijia919@gmail.com
Linkedin: linkedin.com/in/yijia-he-b7b738299
Portfolio: issuu.com/yijia_he/docs/portfolio
Welcome to my portfolio! My name is Yijia. I’m studying architecture at Auburn University and minoring in environmental design. My current interests are housing design and innovative design. Here, I selected my works from 2022 to 2024. These works display my understanding of architectural design and reflect my attention to detail and pursuit of innovative thinking. I’m proficient in AutoCAD, Rhino, and Adobe Suite, and good at model making. Also, I have teamwork experience and excel in communication and collaboration. I actively participated in team discussions to promote progress in projects. In my personal time, I love soccer and road trips. Soccer trains me to be a team player and competitive, while traveling broadens my horizons.
As a senior architecture student, I’m seeking an internship with an architectural design firm to further develop my technical skills and design concepts. Any kind of feedback and communication is welcome!
Languages
• English
• Chinese
Auburn University | Auburn, AL
Bachelor of Architecture
Environmental Design Minor
2019.08 - 2025.05
2024.08 - 2024.12
2023.08 - 2023.12
Japan Architecture Exchange Program
Tokyo, Japan | Student
Soon to participate in the program in Tokyo and Kyoto with Kyoto Seika University.
NN Affordable Housing Project
Nashville, TN | Team Leader
Led team in site traffic planning and environmental design, responsible for communication with local residents.
Zhengning Labor Service Co., Ltd.
2023.05 - 2023.08
Jiujiang, China | Construction Intern
Participated in a plant building maintenance project. Assisted with material procurement and cost accounting.
Spain Architecture Exchange Program
2023.01 - 2023.05
Barcelona, Spain | Student
Participated in collaborative program at University of Barcelona, engaging in a neighborhood renovation project.







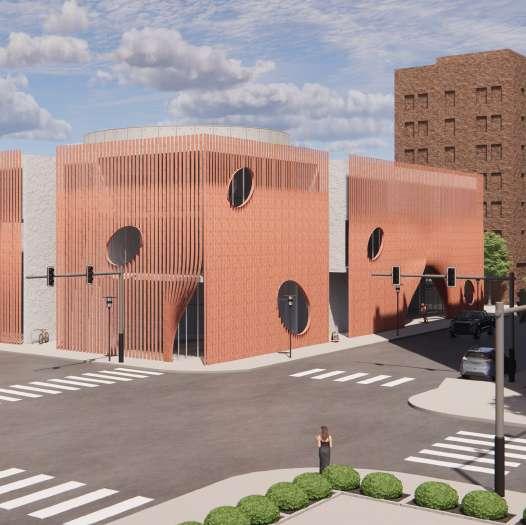

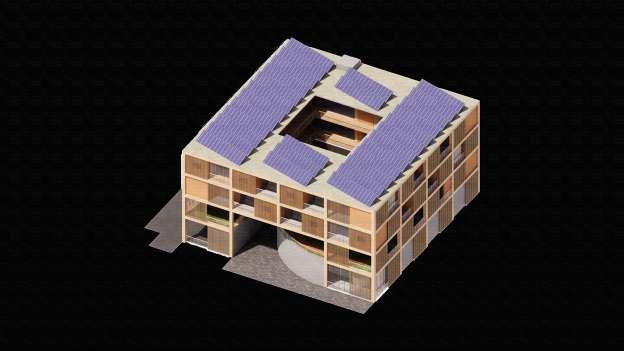

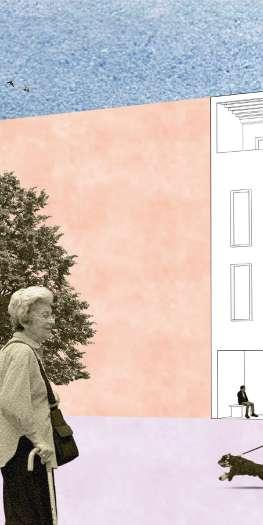
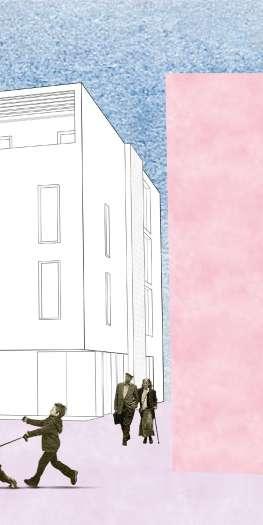
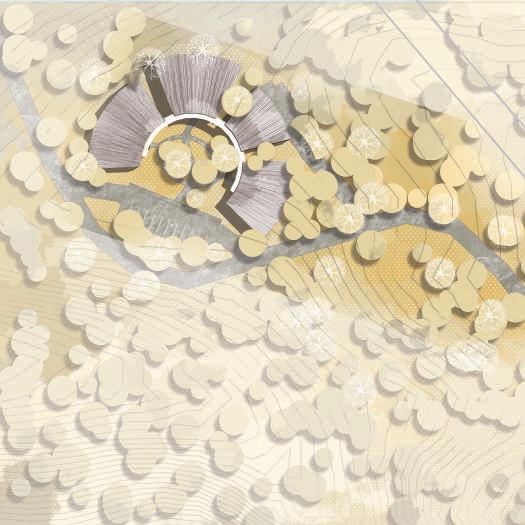
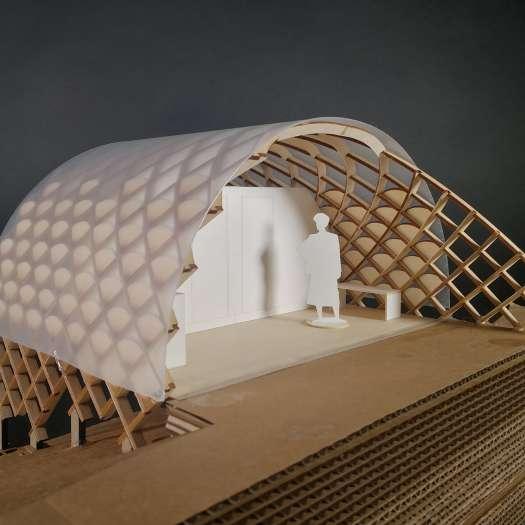
04 05 and Senior Center Weogufka State Forest Welcome Center Weogufka State Forest Accessible Bathroom
Date: 2024 Spring
Location: Huntsville,Alabama
The façade features Corten Steel bars that are skillfully twisted to create a shape similar to a stage curtain. These slender steel bars provide shade while maintaining the building’s lightweight form, allowing people to immediately associate the building with dance and music. Corten Steel wasalso chosen as the exterior material to echo Huntsville’s proud industrial history.
The main entrance is located on Clinton Street to
attract more visitors from the main roadway. The portion of the building facing Clinton Street is slated to be a public space, while the more private portion facing Spragins Street is primarily for dancers and staff (for example, the two rehearsal rooms). The theater is located inside the block, away from the hustle and bustle of the street. The audience’s entry into the theater from the street is an experience of transition from noise to tranquility and a journey to explore the building’s interior spaces.
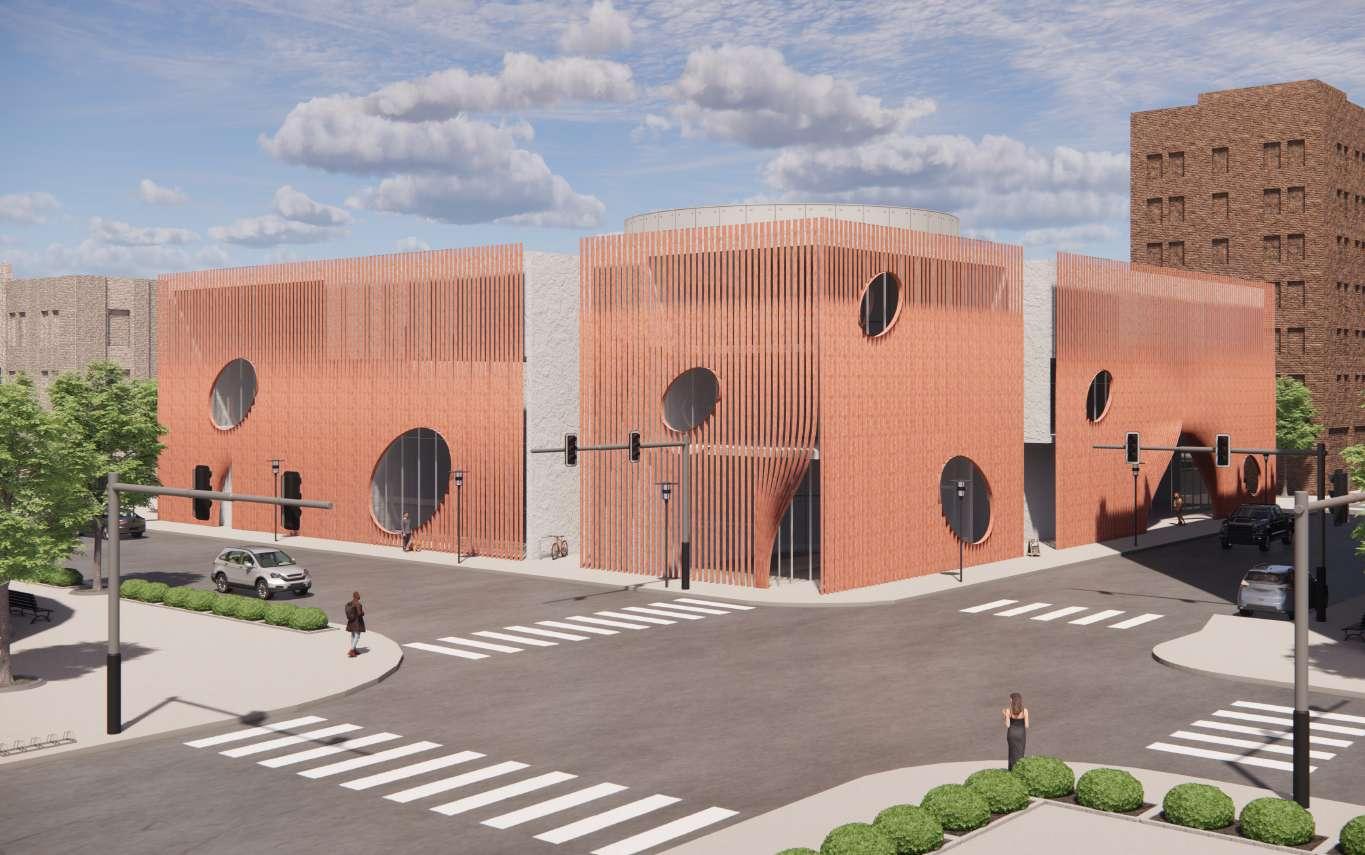
Ground Floor Plan
Label >> 1_Main Entrance / 2_Lobby / 3_
Theater Seats / 4_Stage / 5_Scene Shop / 6_Box Office / 7_Coatroom / 8_Community Room / 9_Cafe / 10_Main Rehearsal Studio / 11_Mian Dressing Room / 12_Dressing Room / 13_Laundry
Dance Center | Yijia He
2nd Floor Plan
Label >> 1_Meeting Room / 2_Open Office / 3_Private Office / 4_Activity Room / 5_Rehearsal Studio / 6_ Control Room
3rd Floor Plan
Label >> 1_Equipment Storage / 2_Board Room / 3_ Mechanical Space / 4_Rehearsal Studio Storage

1: Main entrance & Theater
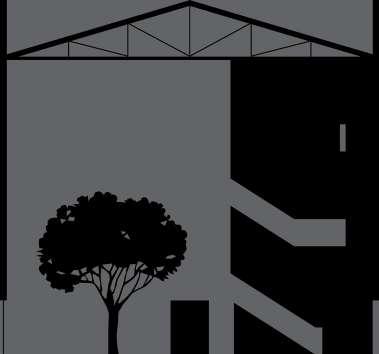

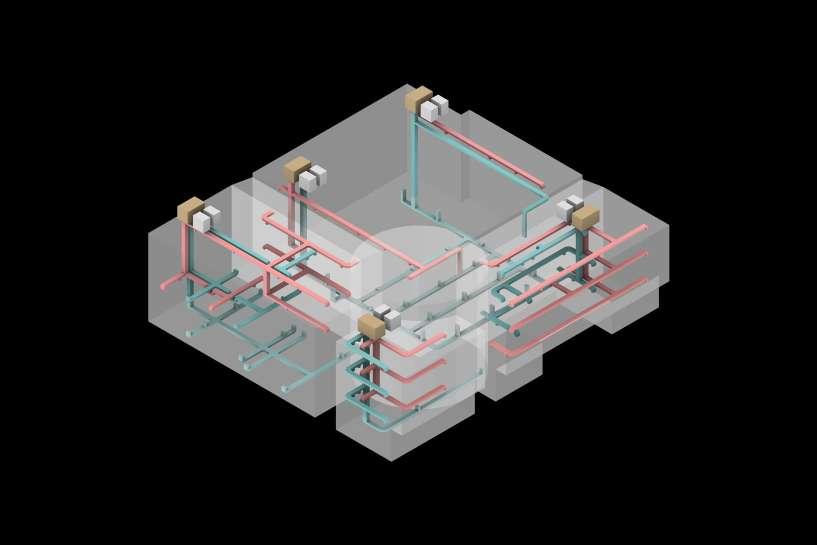
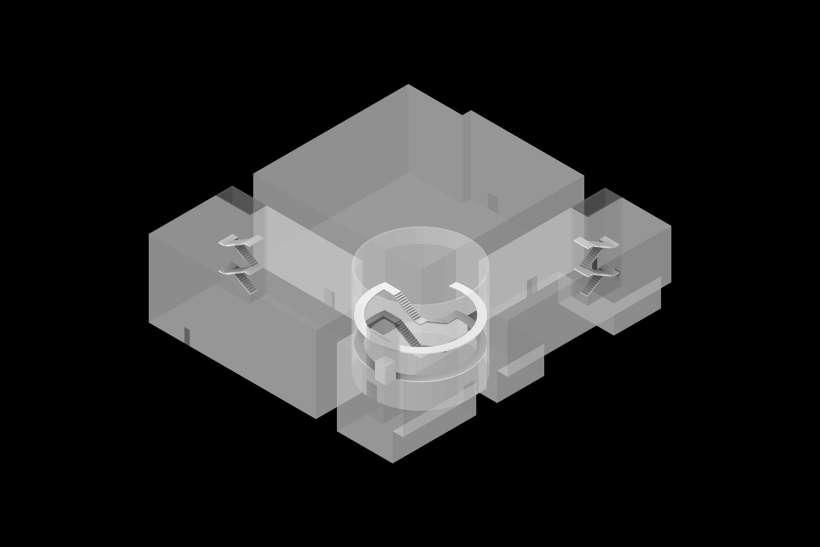
At the heart of the building is a serene courtyard constructed of concrete panels that serves as the centerpiece of the circulation, connecting the four sections of the building. Both the audience, dancers and staff pass through this courtyard.
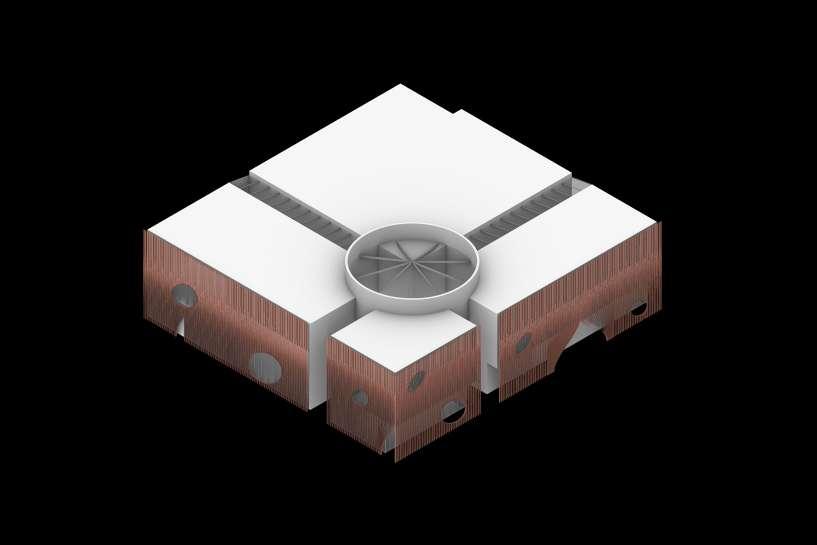
Date: 2023 Fall
Location: Nashville, Tennessee
This project is a co-housing design for artists in the North Nashville community. North Nashville has a rich artistic and cultural heritage, and the local arts coalition is committed to furthering this cultural legacy by developing residential spaces co-owned and co-operated by local artists.
The core objective of this project is to create a sustainable co-housing. The curved entrance is de -
signed to attract visitors. At the same time, communal outdoor space on the second floor and the units’ balconies provide residents with a “back to the city.” The structural materials are mass timber and CLT walls. Such options enable recycling at the end of the building’s life, thus minimizing the environmental impact. Solar panels are installed on the roof to reduce energy consumption, lowering the artist residents’ financial burden.
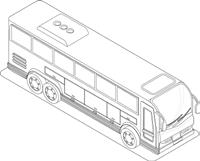
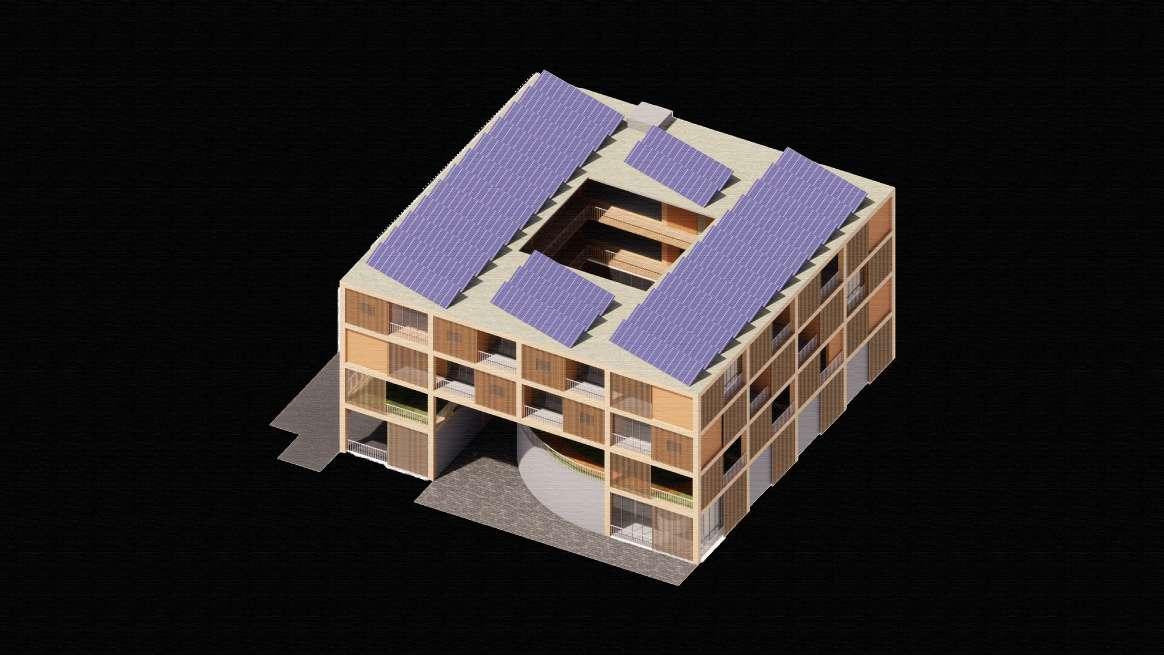

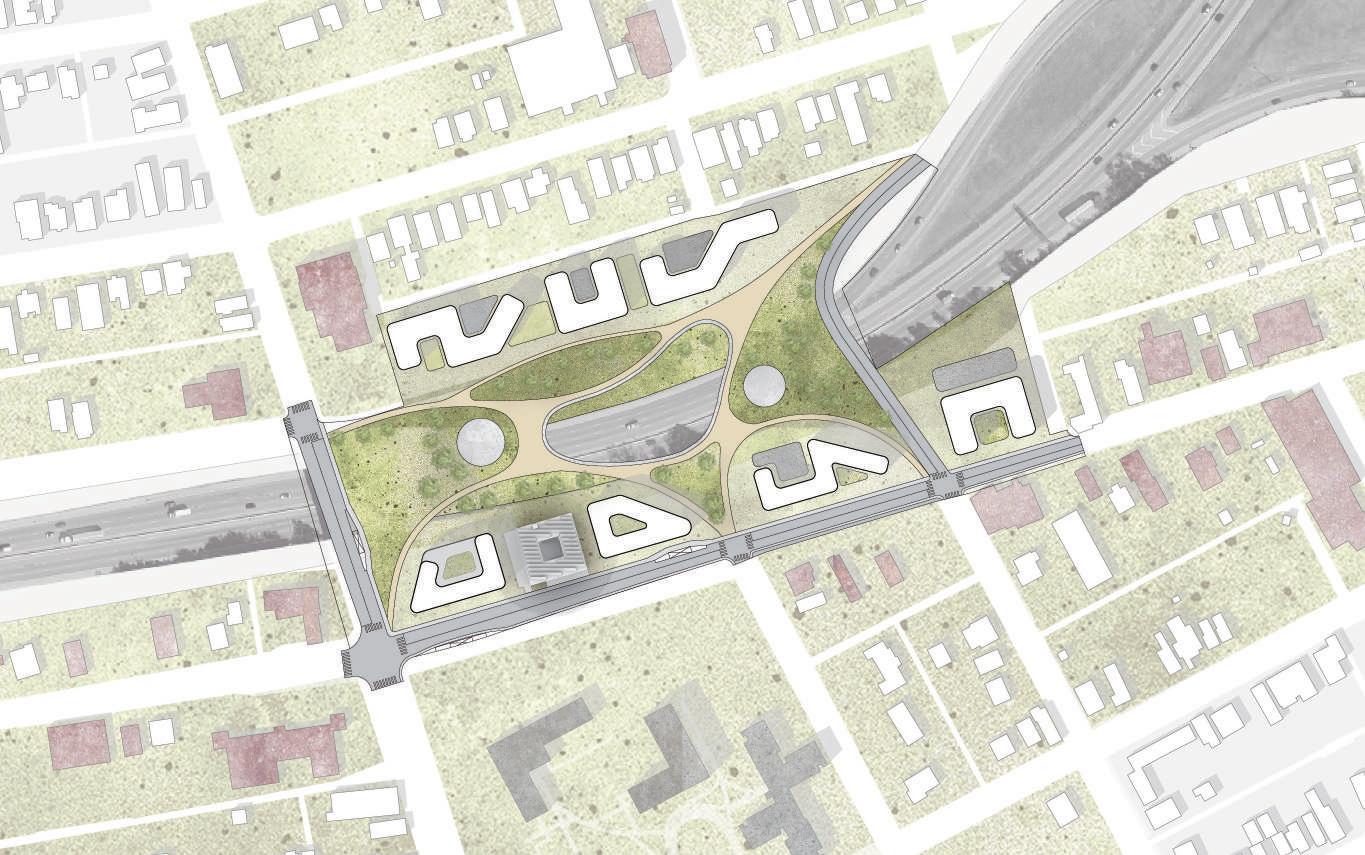
On the urban design scale, the project bridges the gap between isolated neighborhoods by constructing a cap over the interstate. The design uses fluid, organic lines to energize the community while providing abundant green spaces. These green areas are ideal for residents to relax and engage in various outdoor activities.
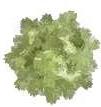





Ground Floor Plan
Label >> 1_Entrance to the Co-Housing Program / 2_Retail Gallery / 3_Entrance to the Residential Program / 4_Residential Stairs / 5_ Garage Shared by Residents and Visitors




























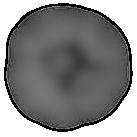
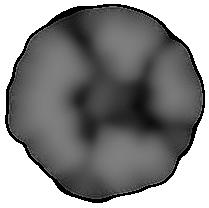
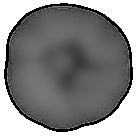





















































The four-story building realizes a transition from public to communal, and then to private. Two staircases vertically connect all communal spaces, encouraging daily interaction between residents. The modular units are designed to enhance space utilization to meet local residents’ expectations for affordable housing.
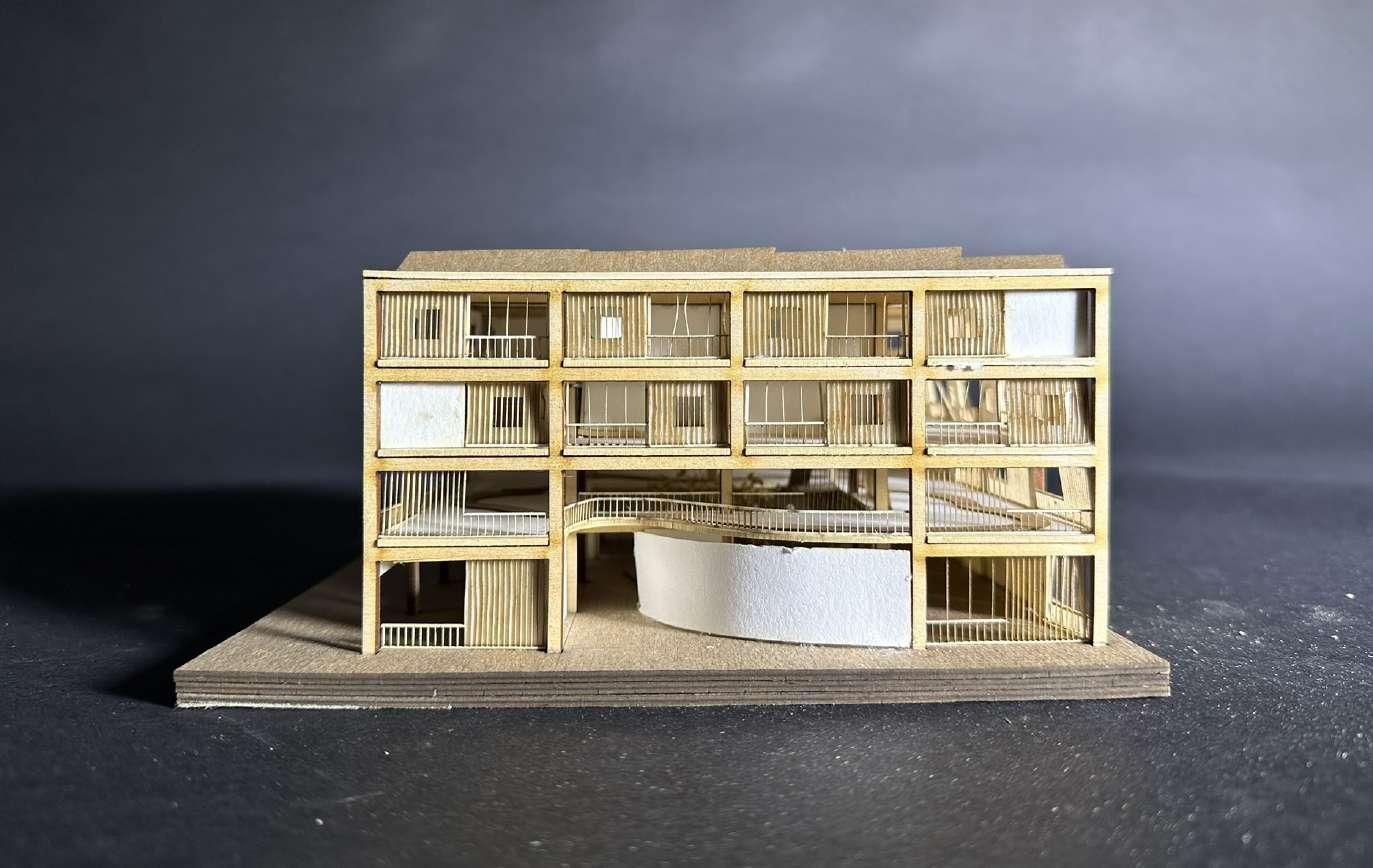
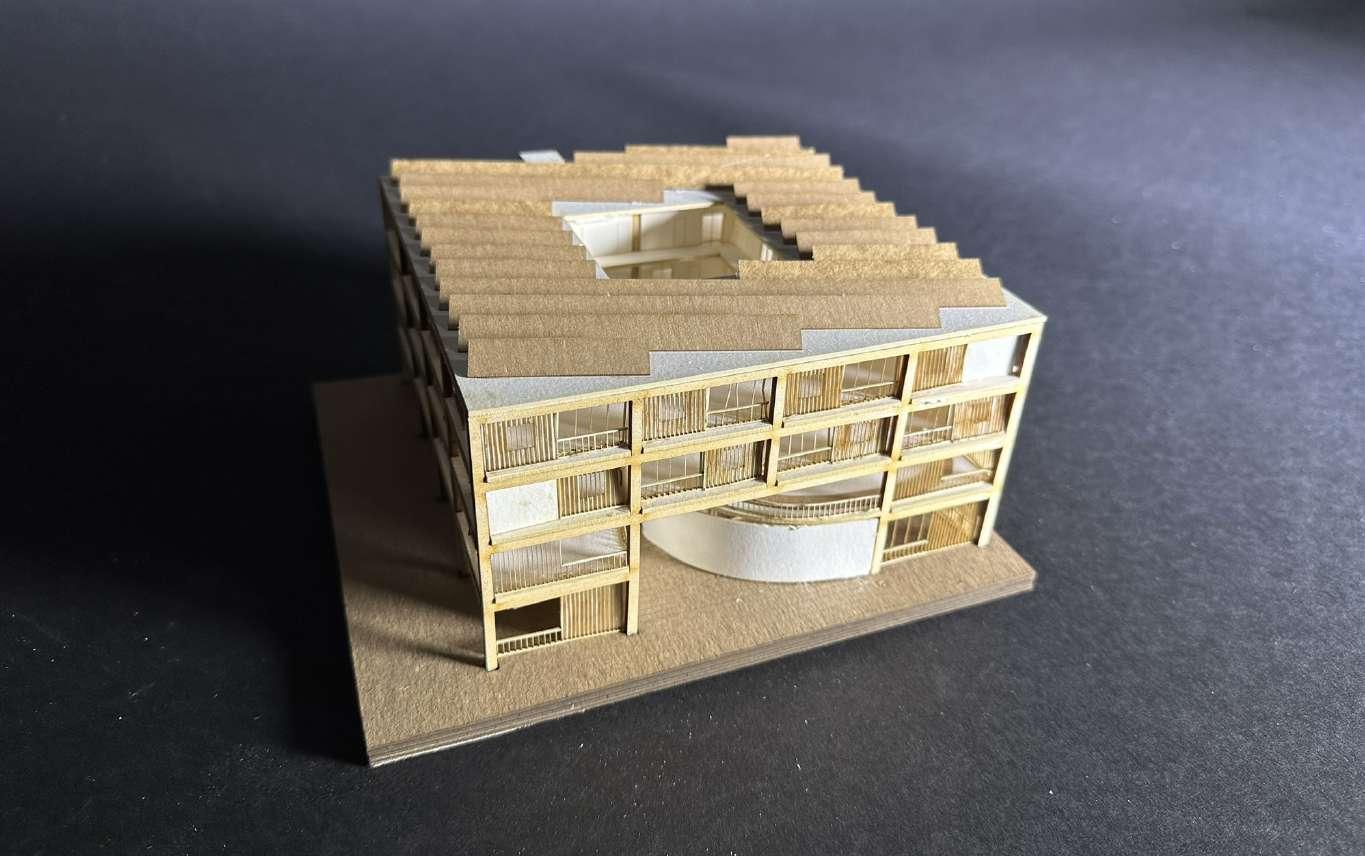
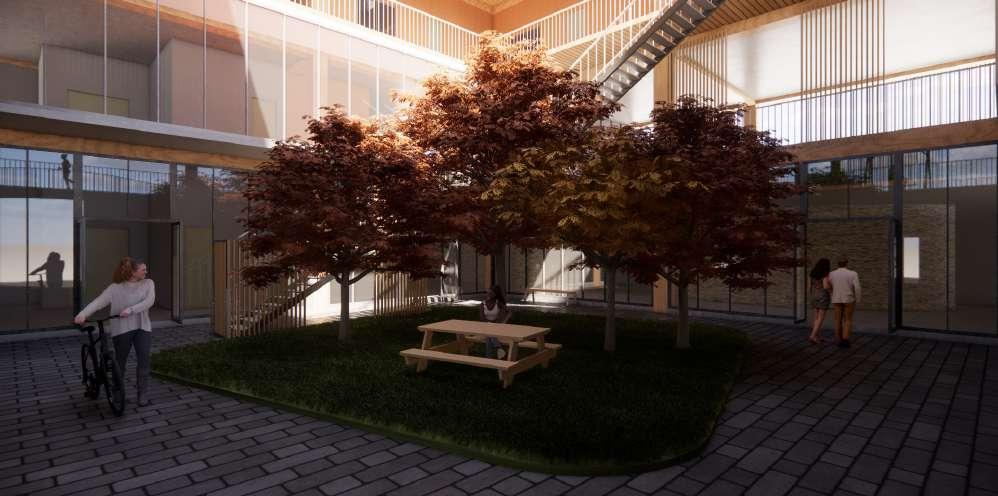
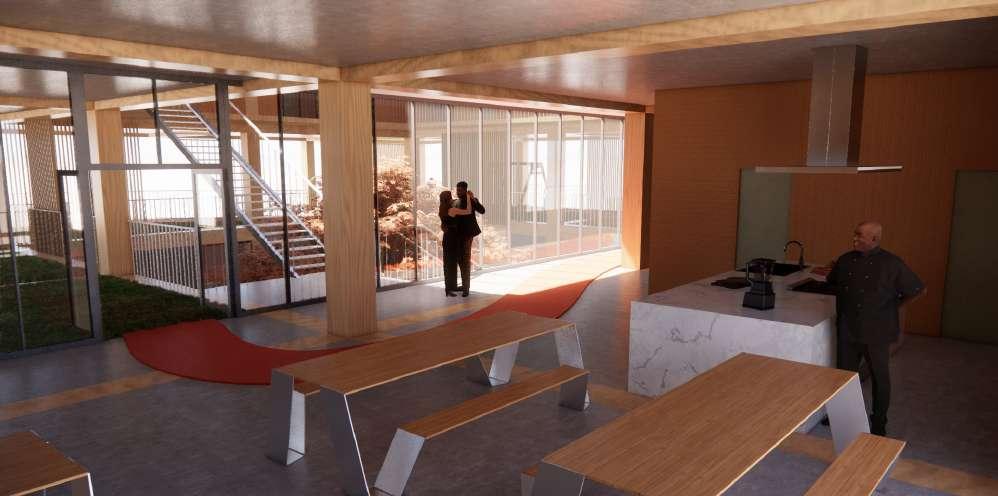

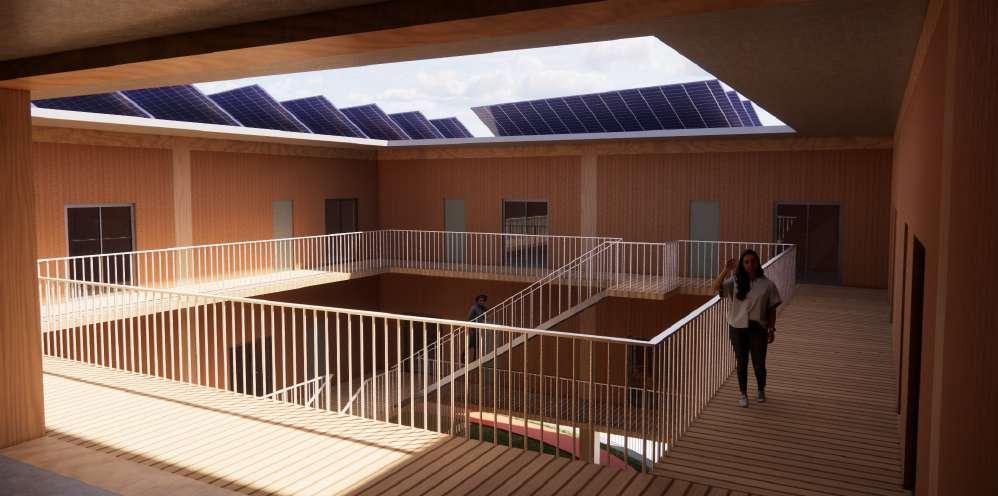
Date: 2023 Spring
Location: Barcelona, Spain
This project involves designing a community and senior center for the Gracia community in Barcelona, Spain. Gracia is characterized by its narrow alleys and numerous small plazas. The site is between two busy plazas and animated with people and various activities, surrounded by restaurants, bars, and residences. The building’s shape conforms to zoning regulations. These lively plazas give the site its public persona, making it vital for the building.
The goal is to develop a contemporary structure that feels integral to the community. Localized shutters in three forms render the façade versatile and vibrant.
A white-tile grid casts attractive light and shadow patterns inside while combining different spaces. By selecting materials intrinsic to the area, the modern building exudes urban charm without contrasting with Barcelona’s historical background.
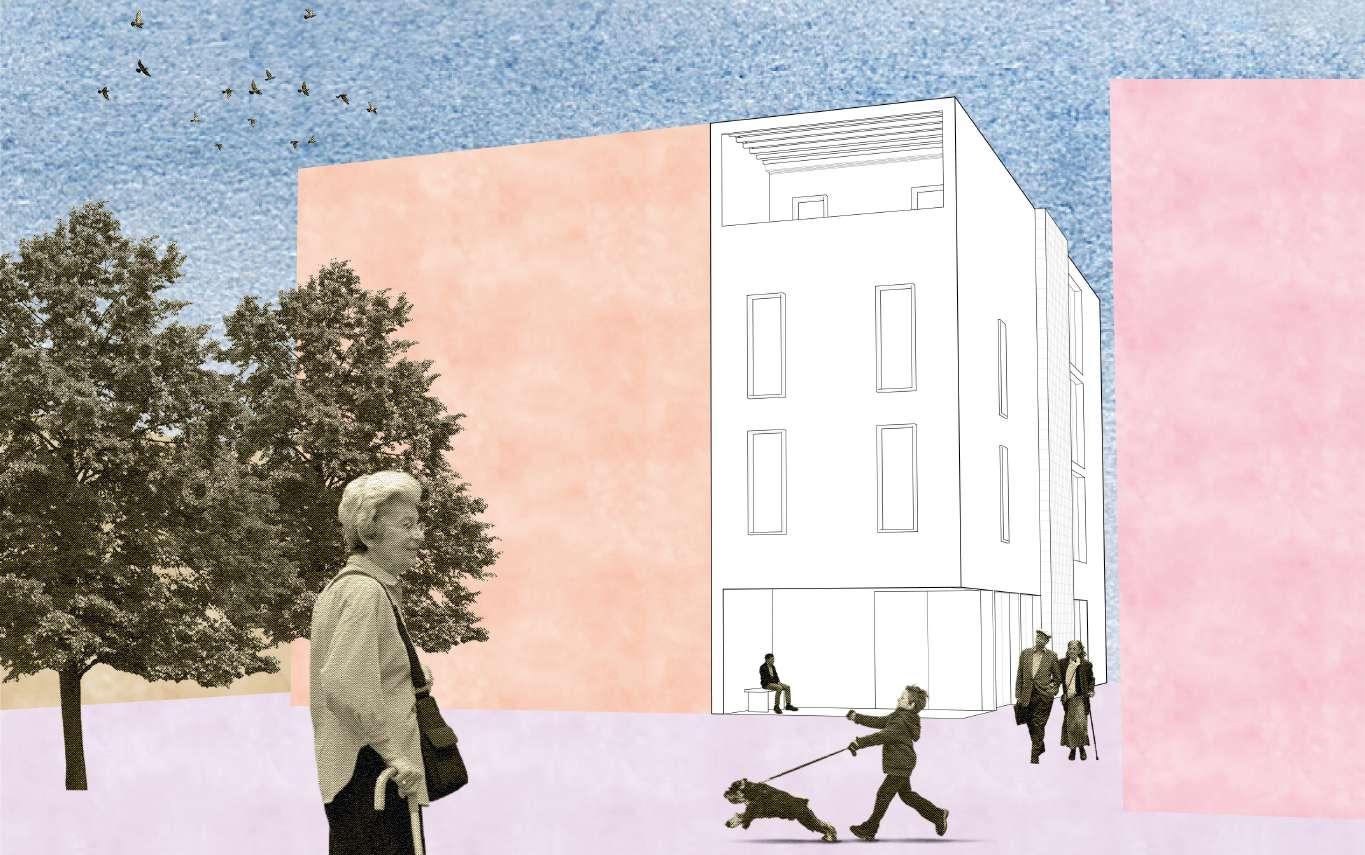
The open layout of the ground floor integrates the building with the city. A staircase links the building’s north and south wings: the sunny but narrow south side, and the spacious north side facing a plaza. The south side creates a peaceful studio environment, while the north side becomes a lively entertainment and dining area. The two complement each other to build a vibrant and harmonious space atmosphere.
Ground Floor Plan
Label >> 1_Plaça del Raspall / 2_Entrance / 3_Directors’ Office / 4_ Multimedia Control and Storage / 5_Multipurpose Room / 6_Meeting Room / 7_Plaça del Poble Gitano
Community and Senior Center | Yijia He
2nd Floor Plan
Label >> 1_Workshop / 2_Changing Room / 3_ Reception / 4_Computer Classroom / 5_Meeting Room
3rd Floor Plan
Label >> 1_Workshop / 2_Office / 3_Game Area / 4_ Billiards Room
4th Floor Plan
Label >> 1_Workshop / 2_Living Room Area / 3_Dining Room / 4_Food Preparation
Yijia He | Gracia Community and Senior Center
The senior center aims to be a modern icon in this historic neighborhood. It injects new elements into the community and gives residents and users a familiar and intimate feeling by selecting materials and the form of openings. The section perspective displays an imagination of the building’s future use, showing how it will harmonize with its surroundings while providing a modern and comfortable leisure space for older people.
Perspective Section
South Elevation
East Elevation
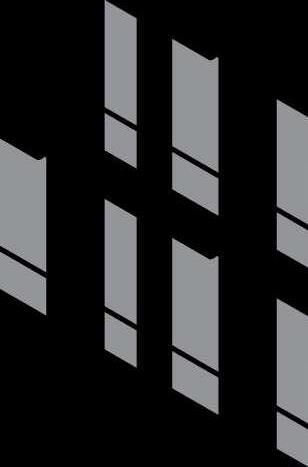
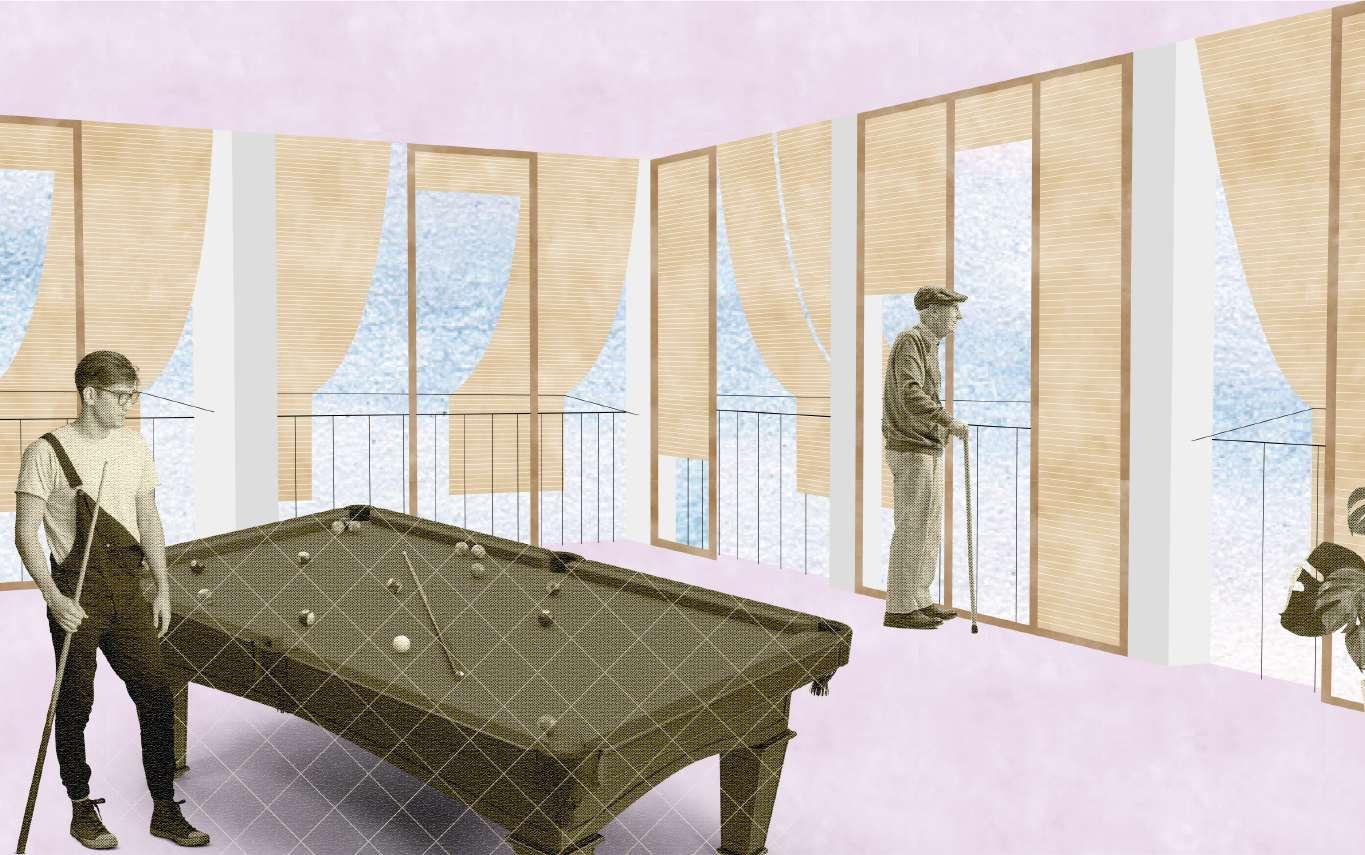
Date: 2022 Fall
Location: Sylacauga, Alabama
This project is part of the Weogufka State Forest initiative. It's on Flagg Mountain in Coosa County, Alabama, and serves as a regional office and welcome center for the Alabama Forestry Commission. The goal is to promote forest products, increase forest accessibility, and build outdoor communities. It aims to draw more varied visitors, boosting both the economy and social connections. Visitors will also
learn about local crafts and history, understanding the link between nature and the region's art.
The design incorporates mass timber structures. The visible timber adds to the building's aesthetic. The project takes advantage of environmental perks to enhance the building's potential and offer a nature-centric experience.
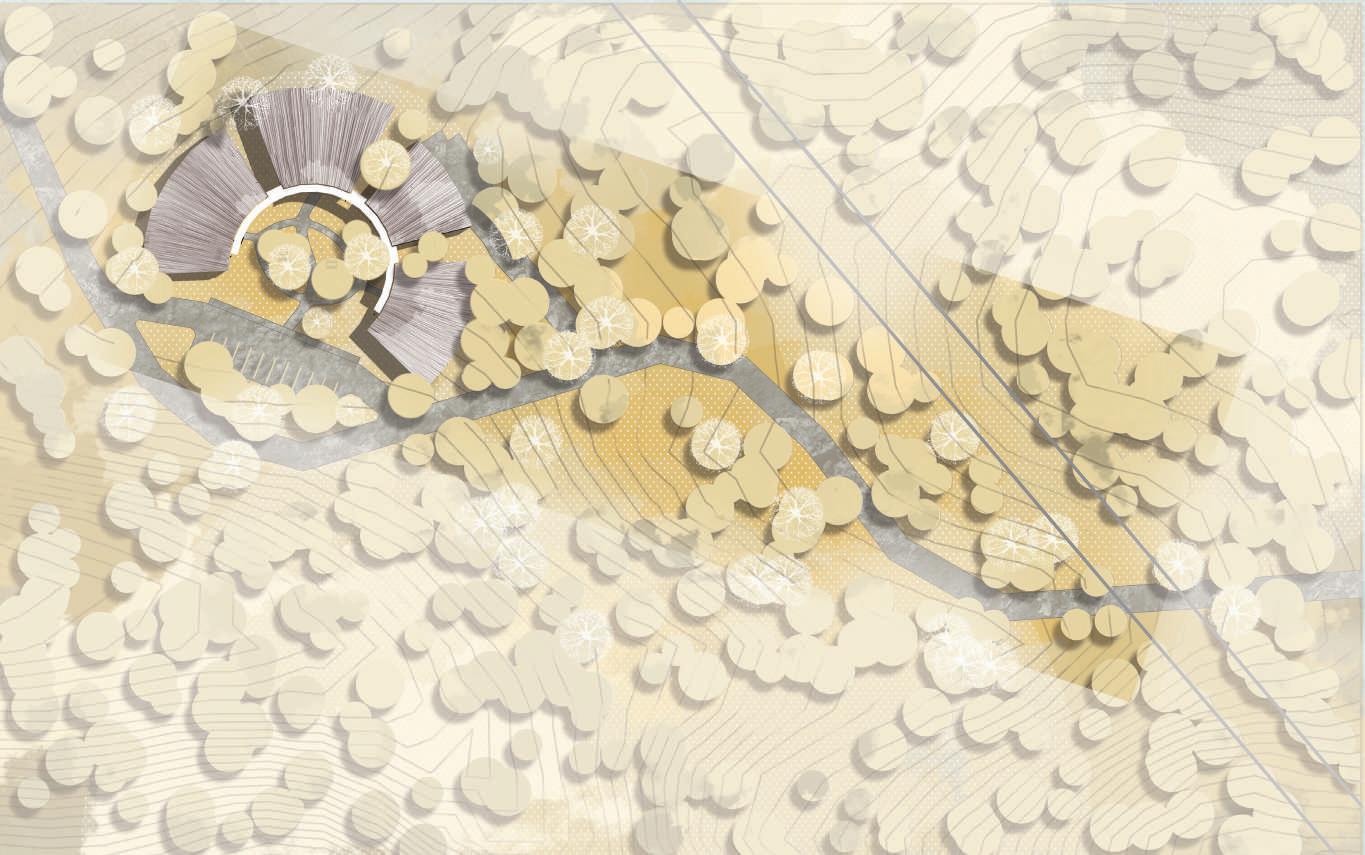
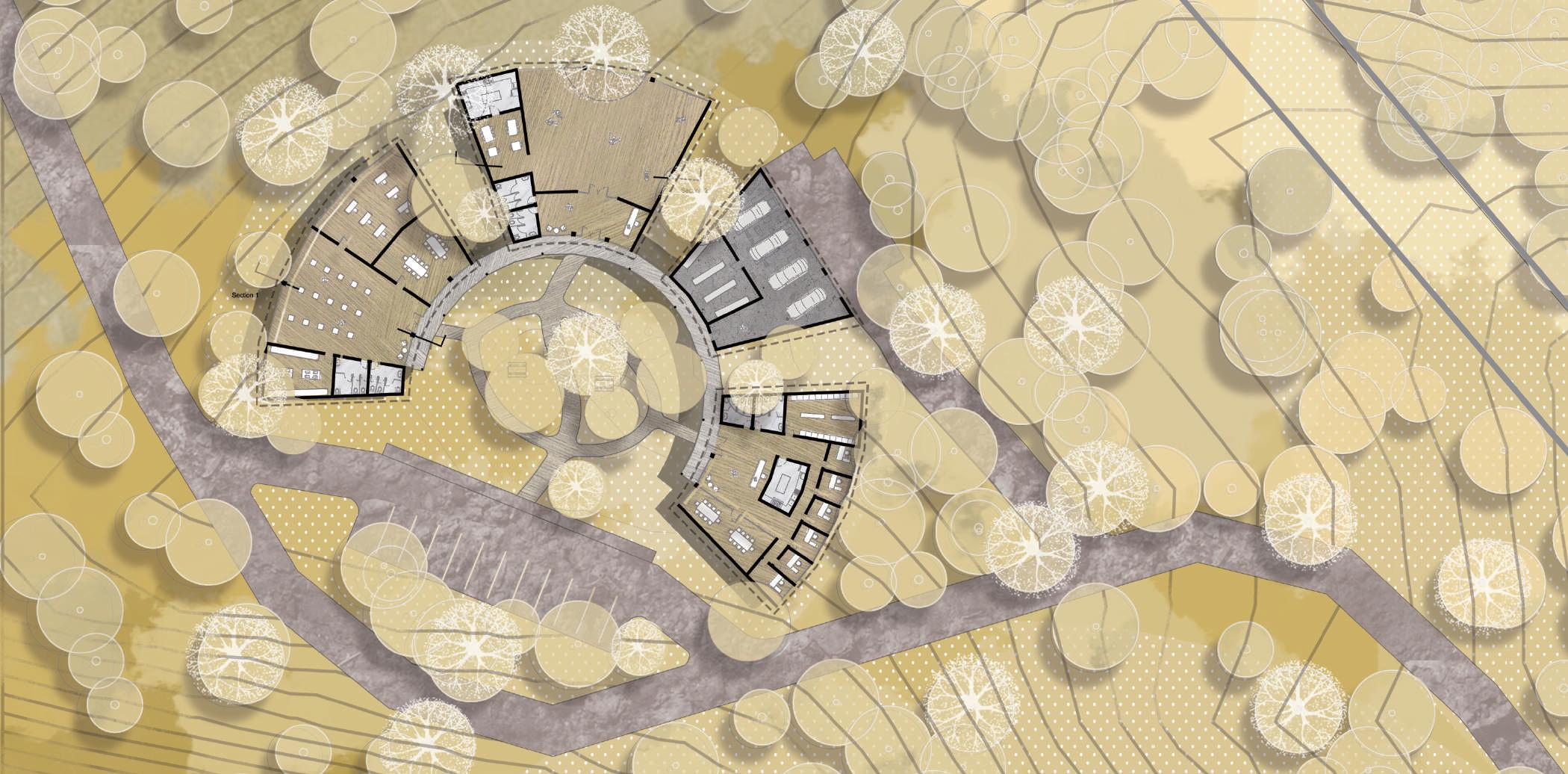

Welcome Center in the Forest
The four buildings branch out from a central courtyard, reminiscent of a village layout, paying homage to the land’s connection with the Native Americans. Each building serves a unique purpose: exhibition hall, event area, garage, and office. A corridor links these structures and guides visitors to the tranquil central courtyard. The roof’s slant naturally draws visitors’ gaze towards the expansive forest surroundings.
Plan
Label >> 1_Parking / 2_Hiker Supply and Resource Kiosk / 3_Exhibit Space / 4_Artist in Residence Studio / 5_ Meeting Room / 6_Catering Kitchen / 7_Dining Area / 8_Event Space / 9_Reception / 10_Storage Room / 11_4 Bay Maintenance Garage / 12_Parking / 13_Locker Rooms / 14_Kitchenette / 15_Conference Room / 16_ Offices / 17_Outdoor Terrace




Structural Detail
The connection of column, beam and roof
Structural Detail
The connection of column and floor
Date: 2022 Fall
Location: Sylacauga, Alabama
The project is another part of the Weogufka State Forest Initiative. The design aims to explore the architectural potential of sloping terrain and the challenges of constructing small-scale mass timber buildings in remote villages. The facility's accessibility is also intended to serve a more diverse group of visitors.
The facility has a toilet, a shower, and a sitting area at the entrance. The prominent entrance adds to the building's presence in the forest. The intersecting
curved arches create a structured grid that defines the space and supports the floor. The space below the floor is used for various installations. The exterior of the building is inspired by the leaves of the longleaf pine, an important regional natural resource. This abstract pine tree design is incorporated into a pattern within the grid for privacy. This theme is intended to deepen visitors' connection to the area and enhance their appreciation of its natural riches.
Top View




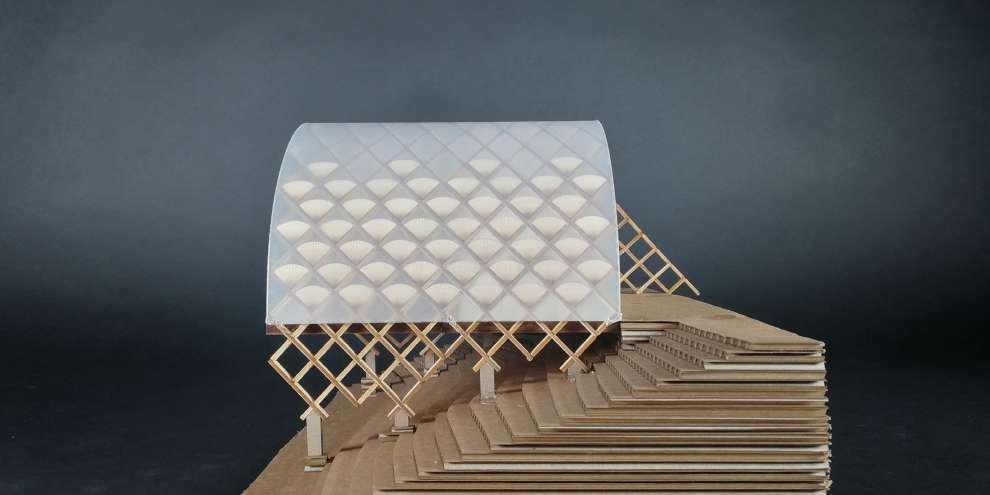

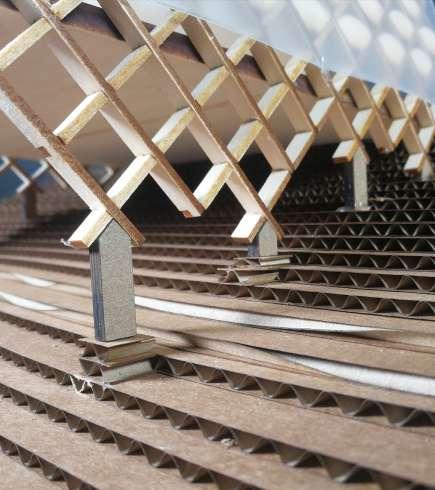
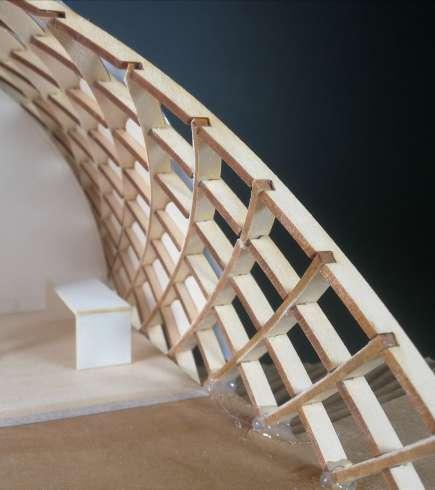
Model Details
For physical model, the structural material is basswood. Thirty arches were laser cut and then intersected at 45°. They were put together using the mortise and tenon technique to explore a more environmentally friendly architectural approach, i.e., reducing the use of glue/structural connectors.