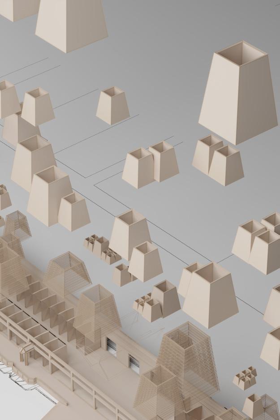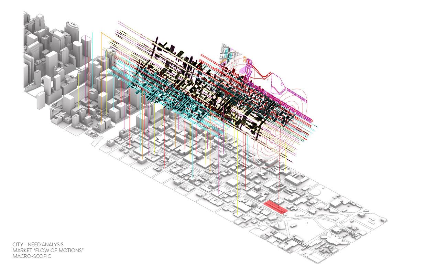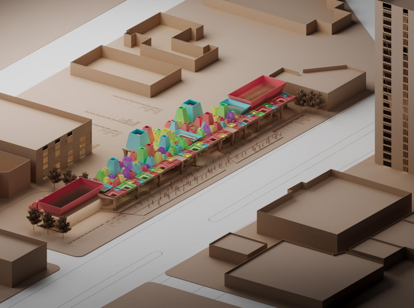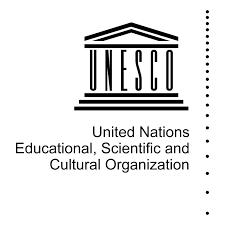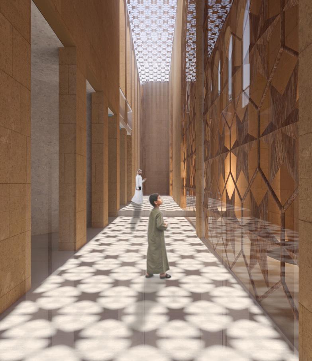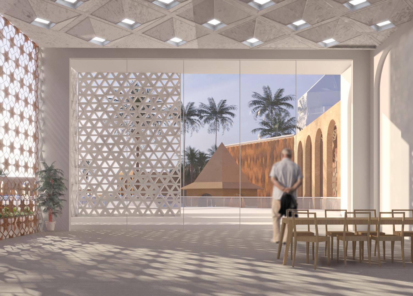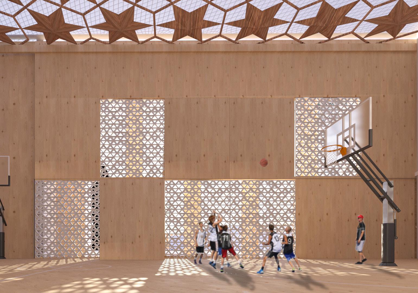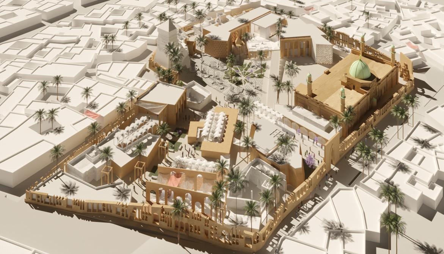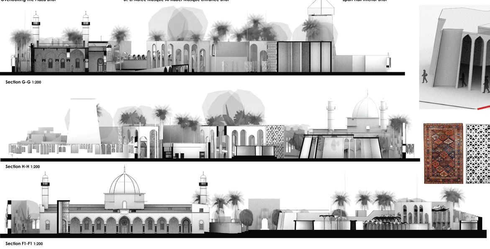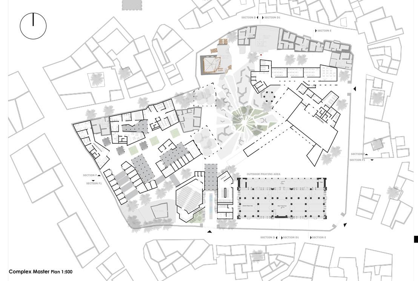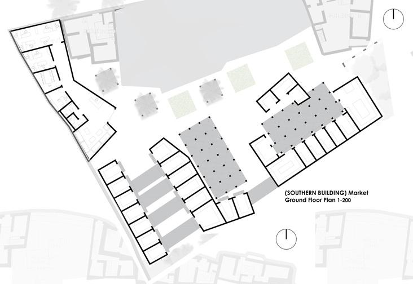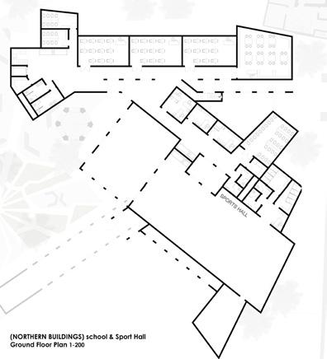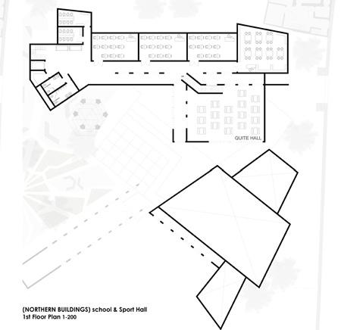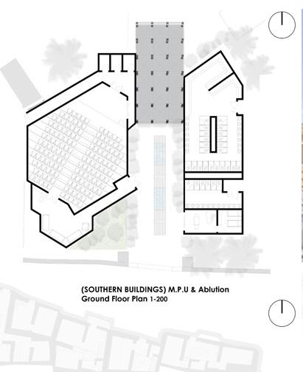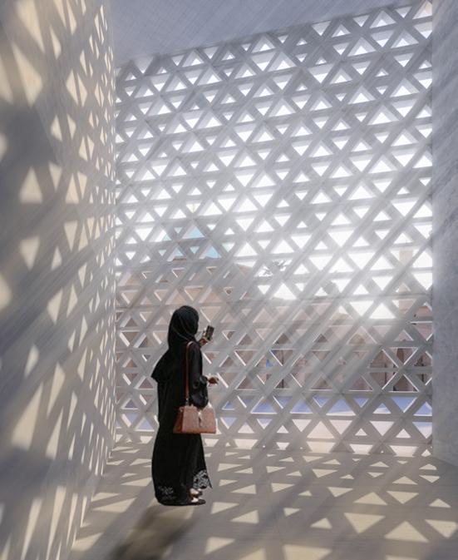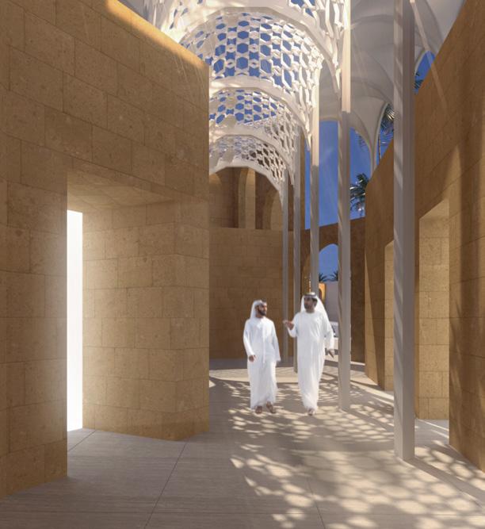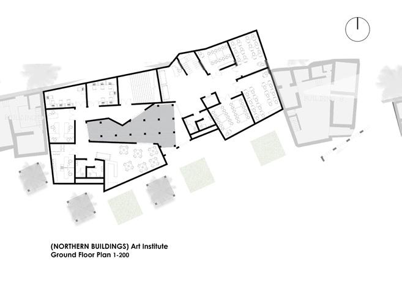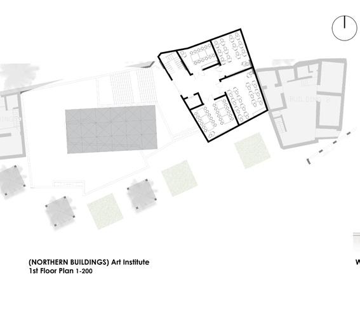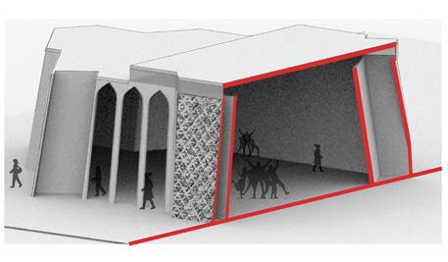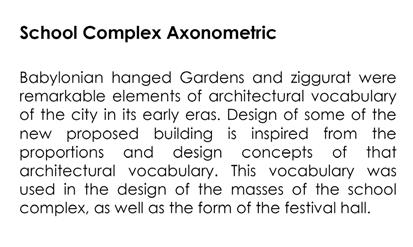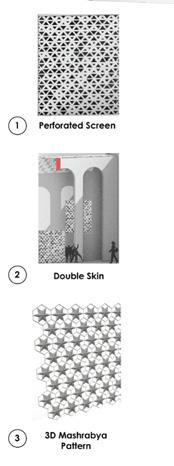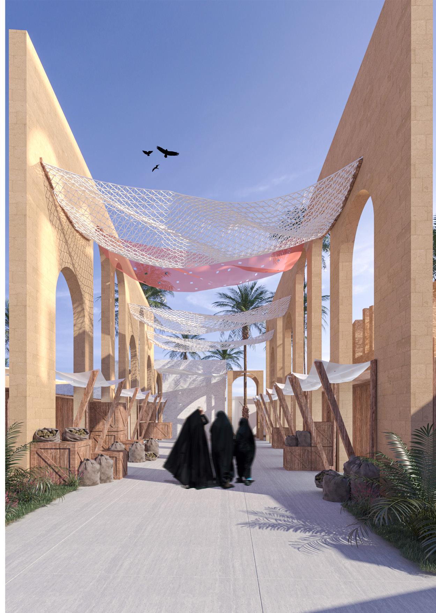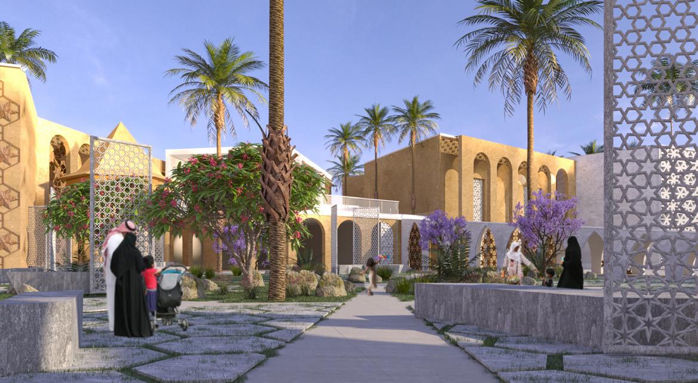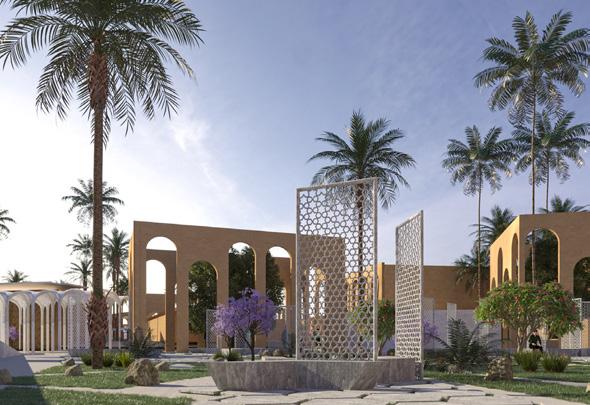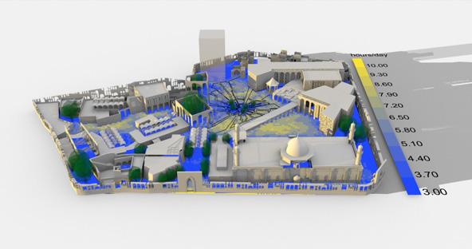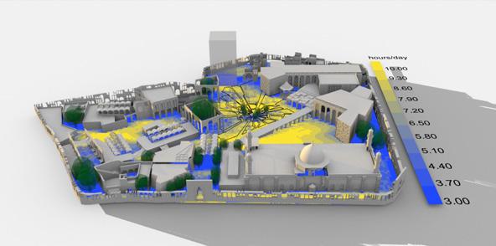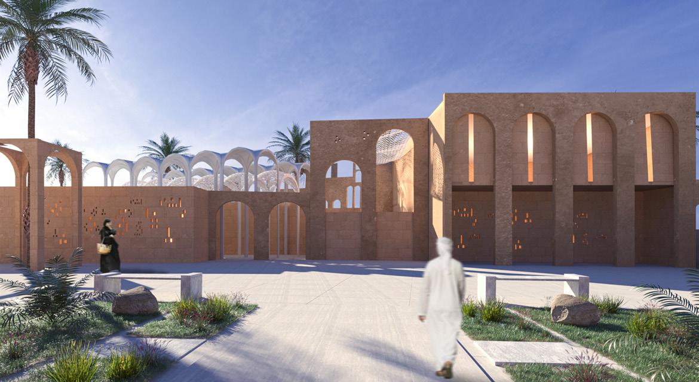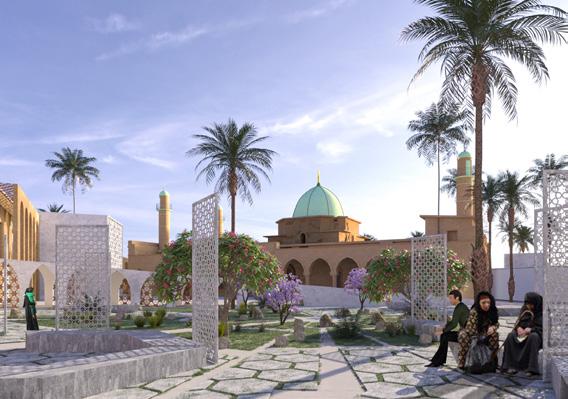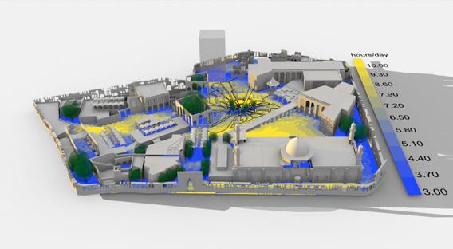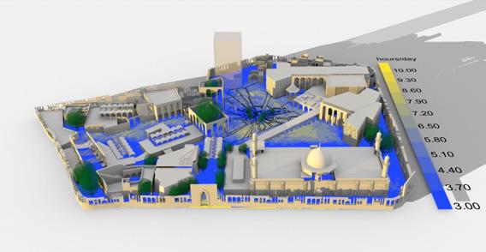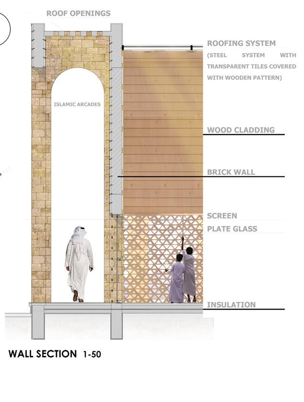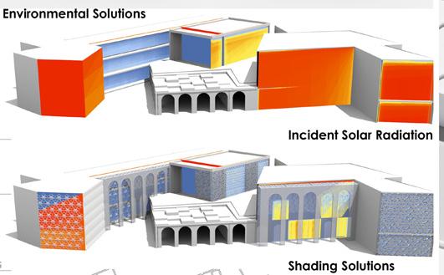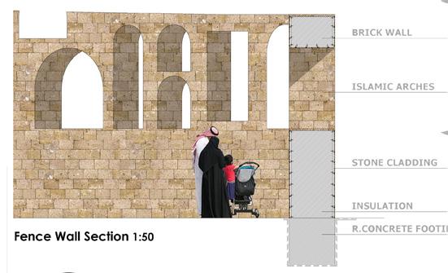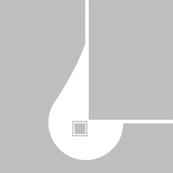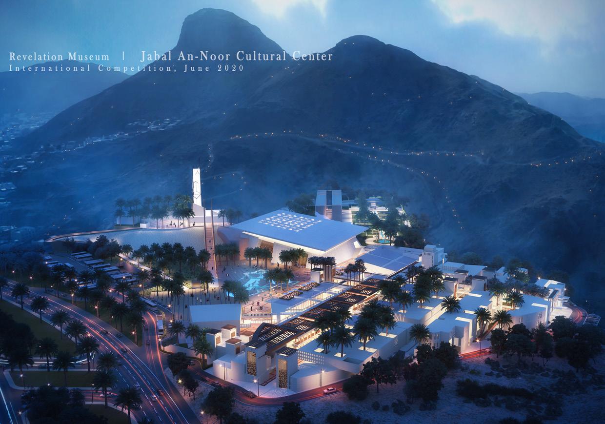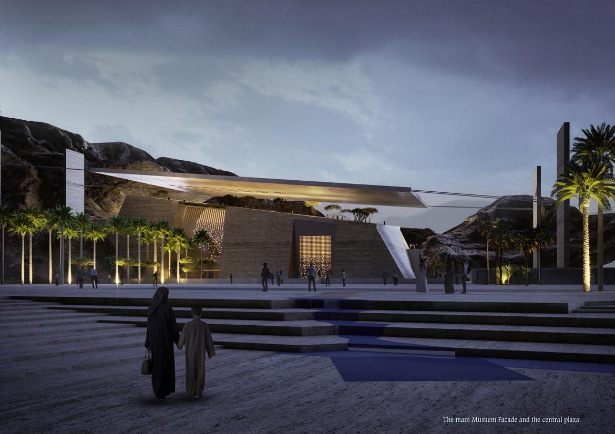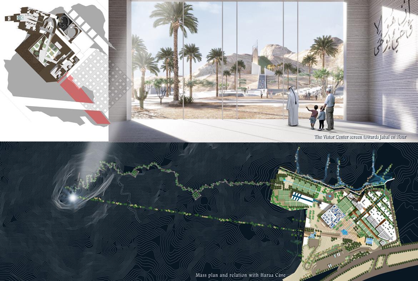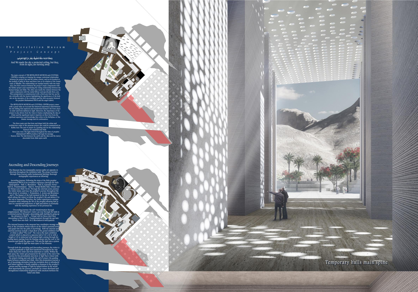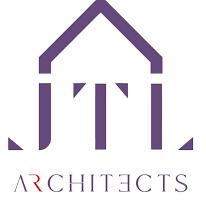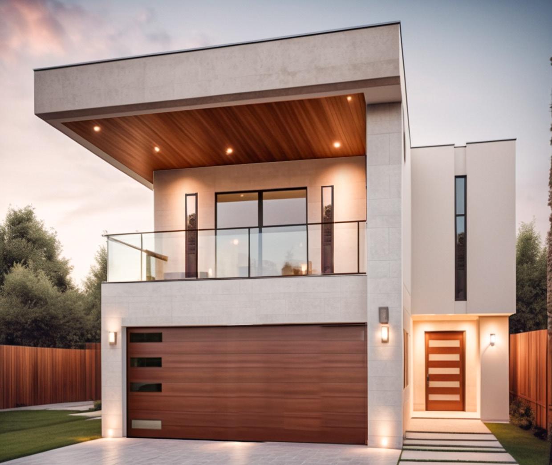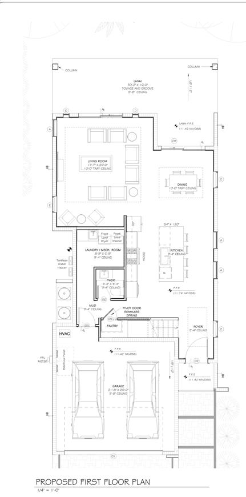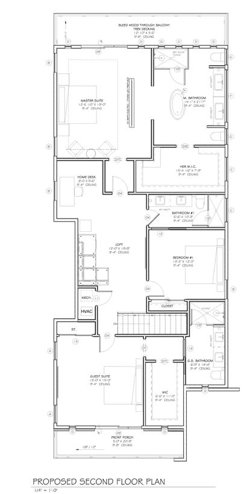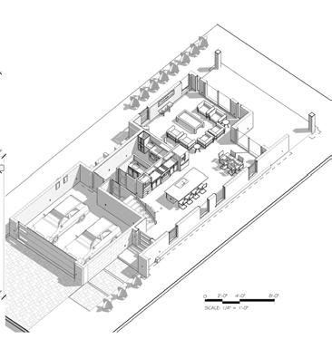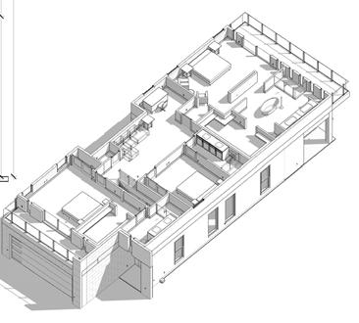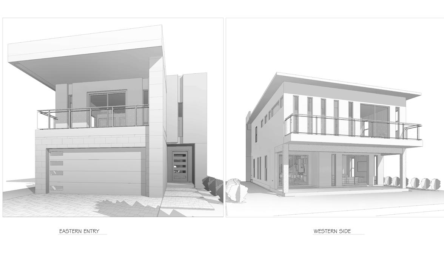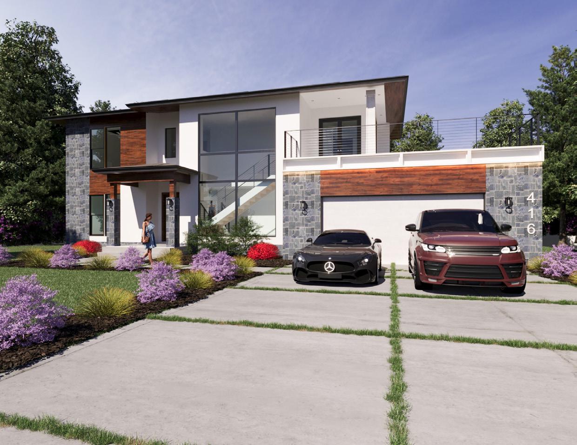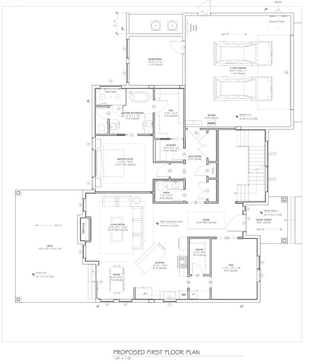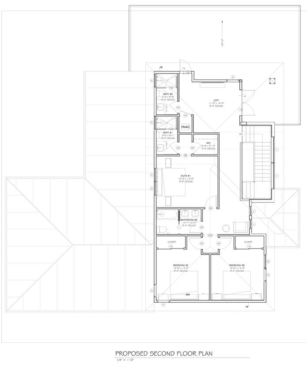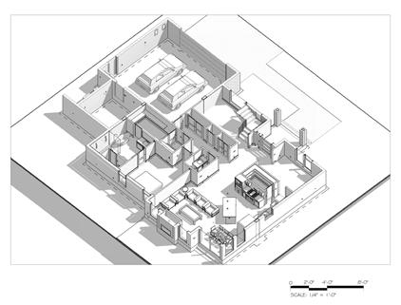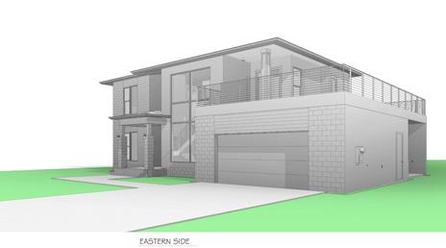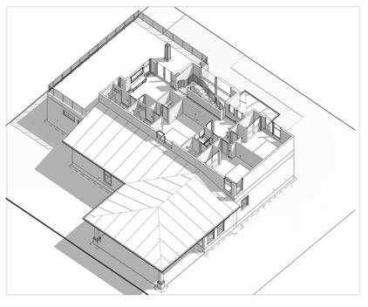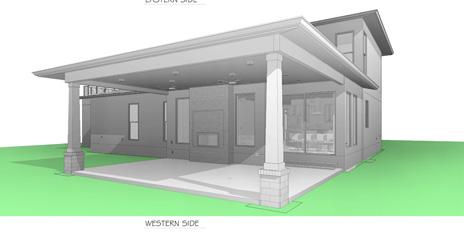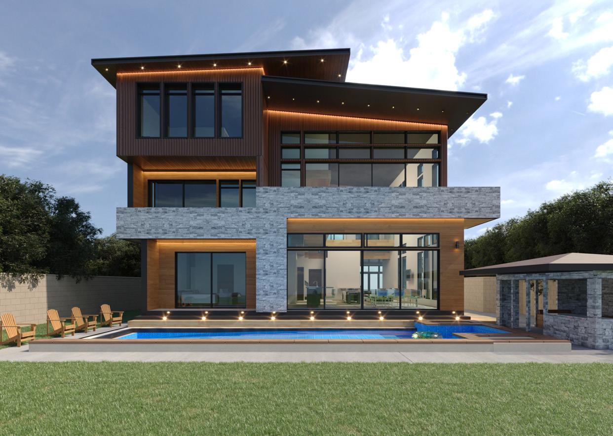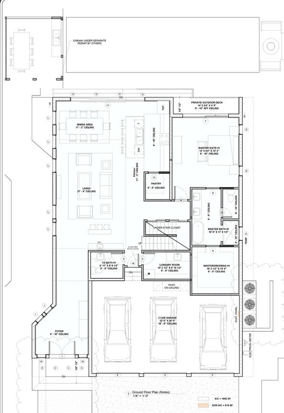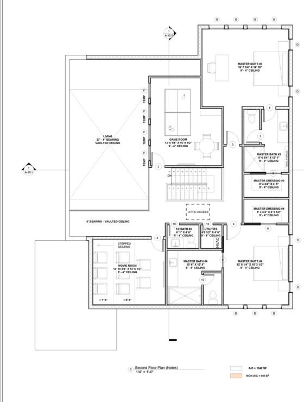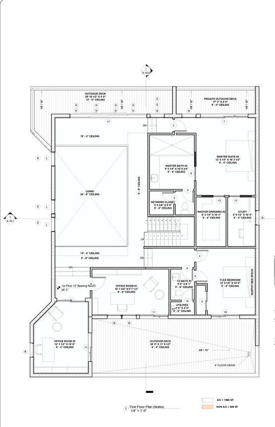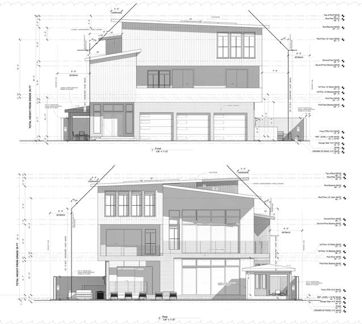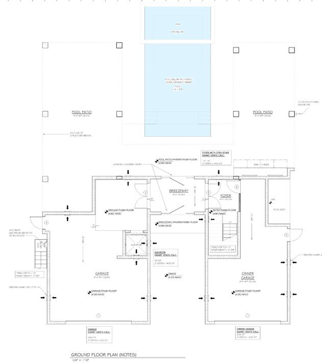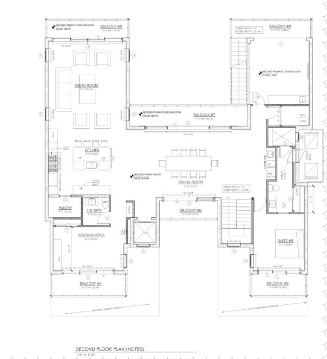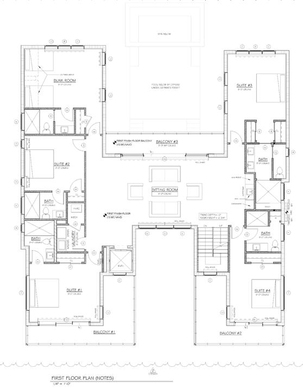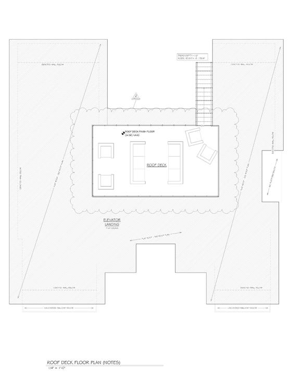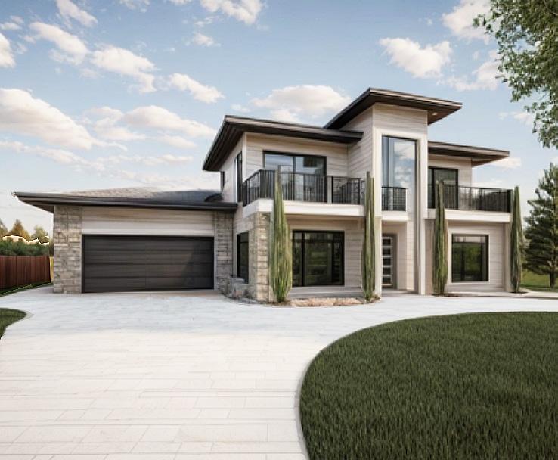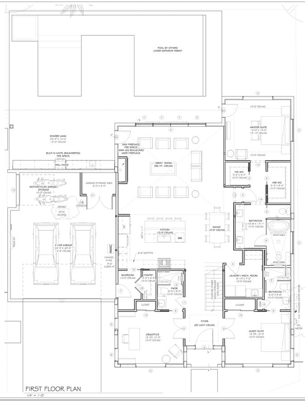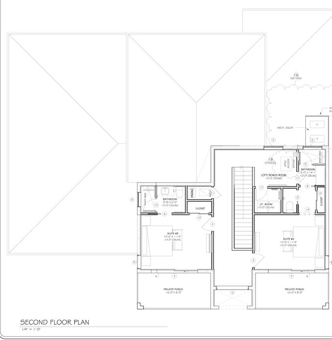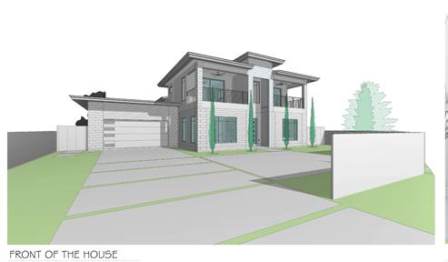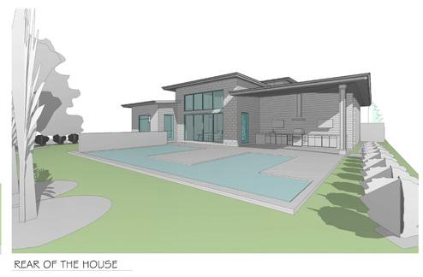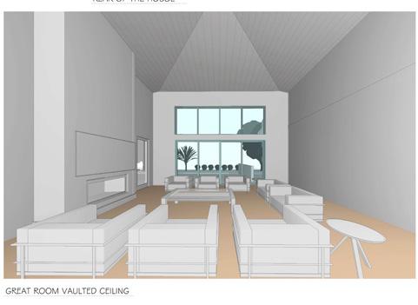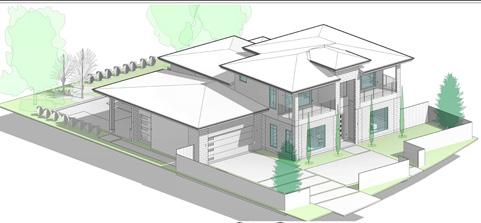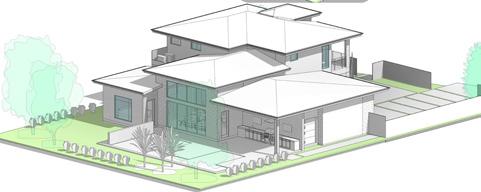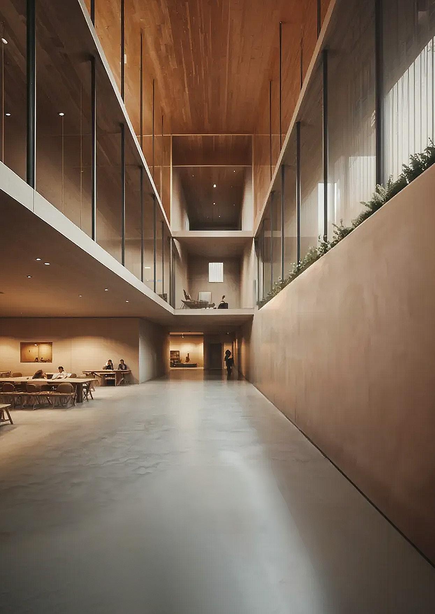
ARCHITECTURAL PORTFOLIO + RESUME
Greetings Sir/Madam,
My name is Yihia Qandil. I graduated with High Grad honors, earning a Master of Architecture from Arizona State University (NAAB Accredited) with a CGPA of 4.0/4.0 and a double B.Sc. degree in Architectural Engineering from MSA University with a CGPA of 3.59/4.0, and the University of Greenwich in London with first-class honors and a GPA of 3.79/4.0. I am a licensed Architect in Egypt and currently in the licensure process in the State of Florida (NCARB). I am also a LEED Green Associate (LEED GA).
In May 2021, I was shortlisted in an international competition, ranking among the top 21 projects out of 123 submissions for the reconstruction and rehabilitation of Mosul’s Al Nouri Complex project by UNESCO Iraq.
From February 2019 to July 2021I pursued an academic teaching path as academic staff in the Faculty of Engineering - Architecture Department at MSA University. I have participated in many international United Nations-sponsored competitions. In August 2019, my project was one of the top 20 shortlisted out of 190 entries from 44 countries.
I currently work as Lead Designer for JTL Architects. I have a strong interest and passion for Environmental Design, Building Technologies, and human behavior. My work is always arduous and pragmatic, with creative thinking that exceeds people’s imagination.
Additionally, I was awarded a Partial Scholarship at IACC Institution in Spain and was shortlisted among the top 133 projects out of 193 proposals from 80 countries in the 8th edition of the Advanced Architecture Contest - IAAC.
Sincerely,
Yehia Kandil

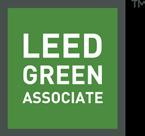



Yihia Qandil
LEAD Designer Architect
LEED Green Associate™ M.ARCH Intl. Assoc. AIA
Sarasota, Florida
Yihiaqandil@gmail.com
linkedin.com/in/yihia-qandil
(+1) 407-433-6739
JTL ARCHITECTS - ARCHITECTURE FIRM (Sarasota,Florida)
Lead Designer
Business developer - Responsible and part of the management team decision regards the benefits of the firm, responsible for Show great management for the design team and lead the design process, meet the clients and ensure that the projects is to the point.
CUSTOM HOME DESIGN - ARCHITECTURE FIRM (Sarasota,Florida)
Architect Designer II
Responsible of designing numerous of residential single family homes, Vacation homes, and Luxurious infinite designs. Starting from the design process and meeting with the clients presenting 2D plans, sections, elevations, and 3D renders.
MSA University - Modern Science and Arts University (6th of October City,Giza)
Teaching Assistant
Assistance and tutoring for several courses ex. Design studios, Urban design, Sustainable design and Thermal comfort + architectural softwares. Responsible for Organizing a collaborative workshops with other universities.
CDC Abdelhalim Office
Architect - Competition team
Implementing the design in 3d modeling with developing, the project is a large scale competition entry including commercial,housing and museum. Modeling every part using 3Ds MAX & Vray test render was a responsibility. beside a detailed report was made`
YQ Design Studio
Lead Architect
Dar Molhimon E90 Head-office (Al Haram,Giza)
Rubik’s Skills Head Office (El Shiekh Zayed, Giza)
Designed and negotiated contracts with vendors. It was all included architectural design, plans, 3d perspectives visualized and working drawings & finally implementation of design.
SODIC West Town Project (Beverly Hills,El Shiekh Zayed,Giza)
Junior Architect-Intern
Worked in two approaches. The first approach was started as site construction engineer for West Town villas site.then Sec. Approach was technical & working drawings office was responsible for technical drawings
ArchiStores For Modeling 3D Makits (6th of October City,Giza)
Lead Architect and Founder
Worked in several makits for many different architectural categories ex. Academic projects, outsourcing for offices and an exist school project at the New Capital
Competitions Entries
• The Retal International Competition for Mosques - Abdullatif Al Fozan Award for Mosque Architecture
• Reconstruction and rehabilitation of Mosul’s Al Nouri Complex project by UNESCO Iraq
• Dewan Award 2020 - Almedina Youth Centre and Plaza Competition
• The Rifat Chadirji Prize 2020 - Bridge on the Nile competition
• 8th Advanced Architecture Contest - Design For Living - IAAC
• KAIRA LOORO Architecture Competition Edizione 2020 EMERGENCY OPERATIONS CENTER For the resolution of humanitarian emergencies in Africa
• La Biennale 2020
• The Rifat Chadirji Prize 2019 - Barjeel Museum for Modern Arab Art Competition Tamayoz Excellance Award
• Lake17
AWARDS + ACHIEVEMENTS
Shortlisted selection among top 21 projects out of 123 submission In reconstruction and rehabilitation of Mosul’s Al Nouri Complex project by UNESCO Iraq.
Shortlisted selection of 133 projects that will appear in the publication made by ACTAR out of 193 proposals from 80 countries worldwide - The 8th edition of the Advanced Architecture Contest - IAAC - Awarded with Partial Scholarship at IACC
Shortlisted Top 20 out of 190 Entry from 44 countries worldwide - The Rifat Chadirji Prize 2019 - Barjeel Museum for Modern Arab Art Competition
LAKE2017- First Place
Computer Skills
Computer Software
Good command at Microsoft Office tools
Good command at Adobe CC Photoshop | Illustrator | InDesign
2D drawing skills using softwares AutoCAD | ArchiCAD | Revit
3D modeling/ rendering skills using 3Ds MAX |Rhino + Grasshopper | Revit
Architectural Render using Vray Render by 3Ds MAX | Corona Render | Twinmotion | Lumion |
Project Mangement | Newforma |
Architectural + Artistic Skills
Sketching, illustrations and graphic design
Model making, Laser Cutting and CNC
Photography
Soft skills
Smart working, Detailed originated, flixable and self motivated
Work cooperatively in multicultural environments
Analytical thinking and intensive researching
ASU- Arizona State University
Master of Architecture (M.Arch II) NAAB Accredited
MSA University - Modern Science and Arts University
Bachelor of Science with FIRST CLASS HONORS in Architectural Engineering
Grad. Project ‘A’ – CGPA 3.59/4.0
Greenwich University of London - Double Degree
Bachelor of Science in Architectural Engineering with FIRST CLASS HONORS
El Hussinia School
Graduted from High school with 90/100
Skilled Communicator, Coordinator and Speaker. Responsible team leader with
Puplications
- London Design Biennale - The Design In An Age Of
Crisis Gallery - Fantasism City
- ACTAR - Fantasism City
- Barjeel Museum for Modern Arab Art - TamayozCity Benteeth
- Lake2017 - Lake Kerkini Projects - BI[R/N]DING
- DCM Projects - BIO-ECO Library
• LEED Green Associate- GBCI
• NCARB Licensure process (Not completed yet)
• AIA - Intl. Assoc. AIA (AIA Orlando/ AIA Florida/ AIA National)
• Smart Building Technology I Coordinator I with Cairo,El Menya,Al Azhar and Banha Universities at MSA Campus.
• Licensed Architect in Egypt - Credential ID 4203648
• LAKE2017 Workshop with UNIVERSITY of THESSALY in Greece
• Advanced Design Studio I MSA University I
• DCM Desert City Mappers Studio Workshop I MSA University I
• Adobe Photoshop Architectural Visualization Workshop
• Parametric Design + Digital Fabrication and Kinetic Workshop I Algorithm I
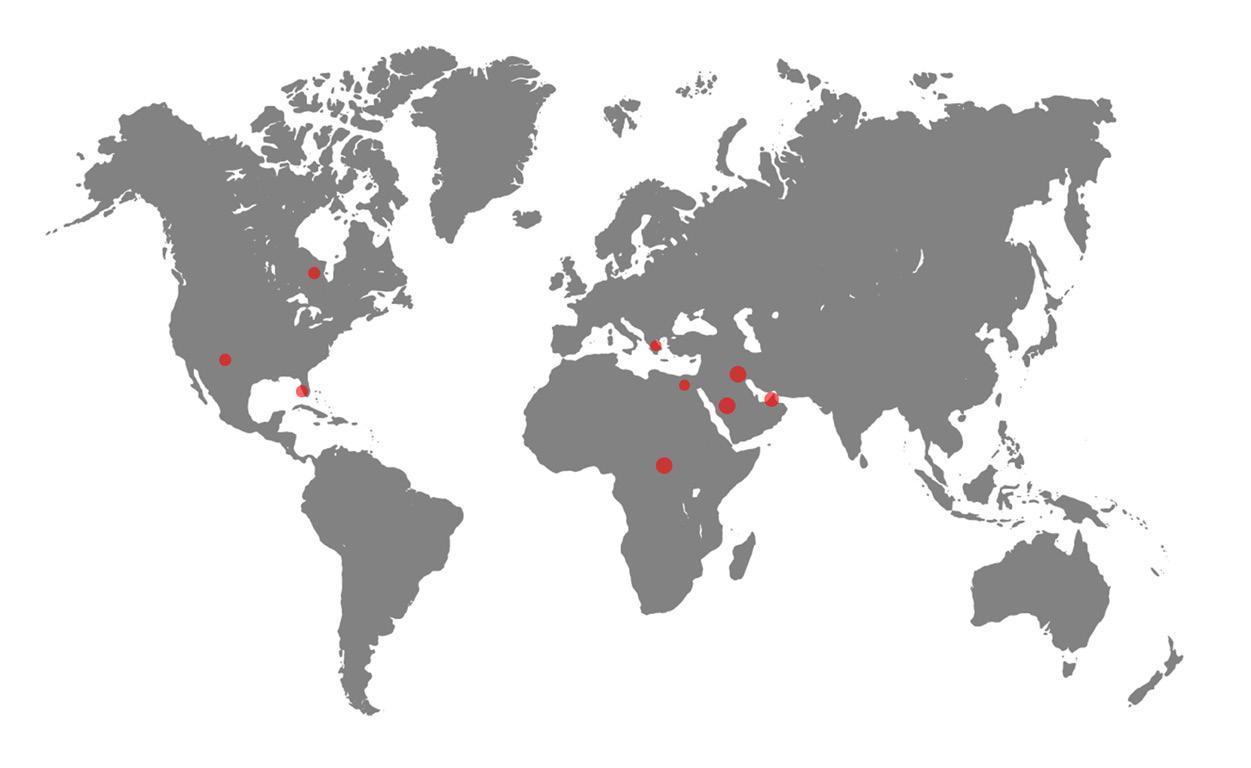
INTERNATIONAL COMPETITIONS
INTERVENTION - DEVELOPMENT - MUSEUM
Al Nouri Complex in Mosul
The 8th edition of the Advanced Architecture Contest - IAAC
Dewan Award 2020 - Almedina Youth Centre and Plaza Competition
The Rifat Chadirji Prize 2020 - Bridge on the Nile competition
The Rifat Chadirji Prize 2019- Barjeel Museum for Modern Arab Art Competition Tamayoz Excellence Award
Emergency Operation Center - Kiara Loroo
La Biennale De Vince
Mozambique Preschool Flor da Manhã
II UNITE VILLA
OFFICE WORK - PROFESSIONAL
OFFICE COMPETITIONS
JTL ARCHITECTS - (Florida, USA) “IMPLEMENTED PROJECTS
RESIDENTIAL
SINGLE FAMILY HOME - PRIVATE RESIDENCY - Longboat Key,Sarasota, Florida
SINGLE FAMILY HOME - PRIVATE RESIDENCY - LongBoat Key, Sarasotra, Florida
SINGLE FAMILY HOME - PRIVATE RESIDENCY - Sarasotra, Florida
SINGLE FAMILY HOME - PRIVATE RESIDENCY - Anna Maria, Florida
SINGLE FAMILY HOME - PRIVATE RESIDENCY - Anna Maria, Florida
MULTI-FAMILY HOUSING - Sarasotra, Florida
COMMERCIAL
TUMARIC INDIAN RESTAURANT - Downtown, Sarasota, Florida
CDC- Office (Egypt)
Revelation Museum - Jabal Al-Noor Cultural Center
UNDERGRADUTE / GRADUTE
the remnant of mies zwölfte Elemente - 12 elements round in Neue Nationalgalerie
Tranquil recreational oasis
MARKET OF TOMORROW
Fishing Logistics Center - Graduation Project
Othman Bus Station
JO-01
INTERNATIONAL WORKSHOP
B I [R/N] D I N G
IMPLEMENTED DESIGN
Dar Molhimon E90 Head-office +
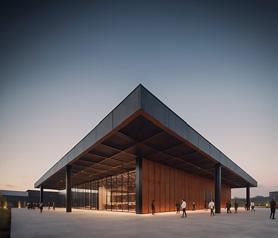
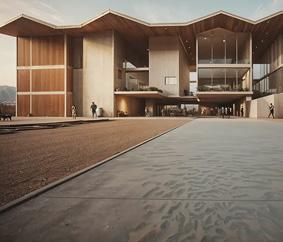

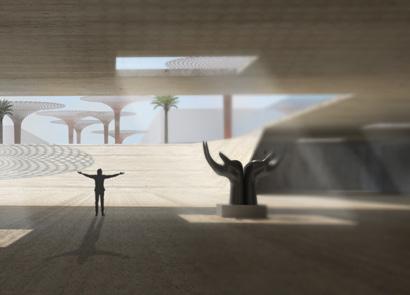
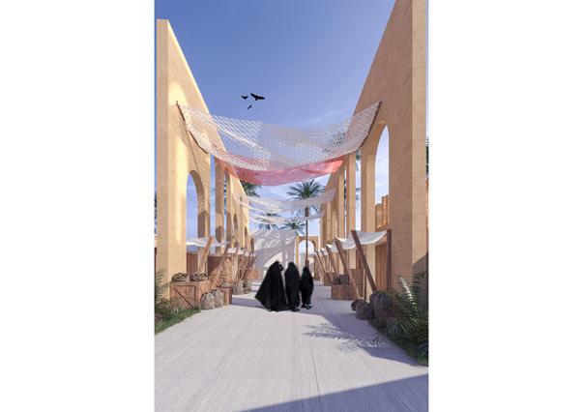
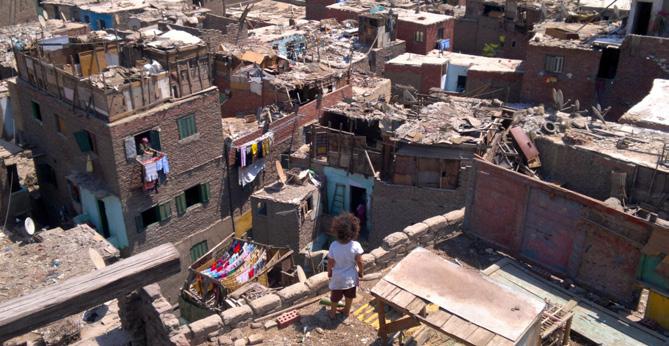
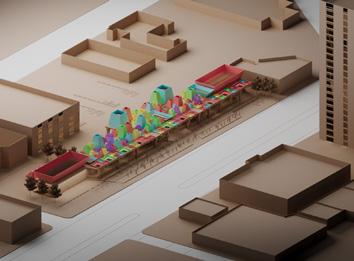
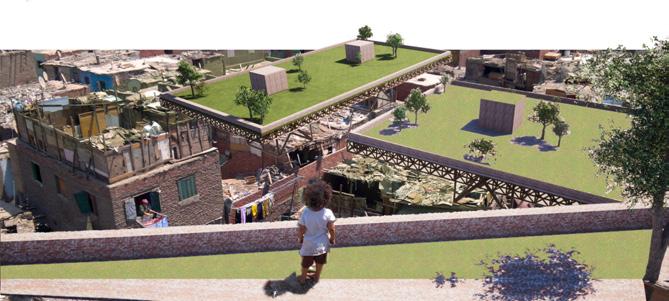
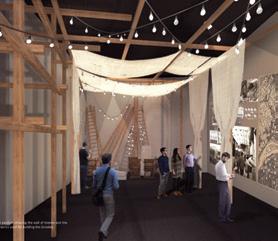
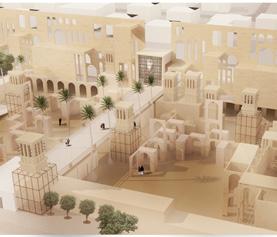
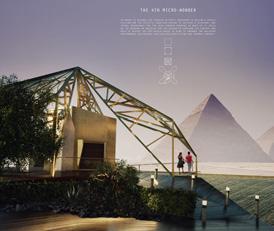
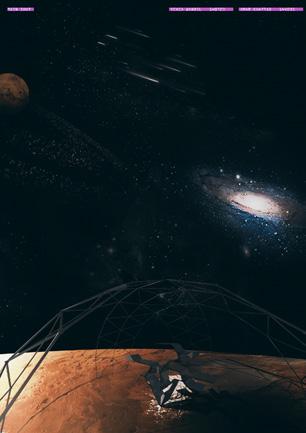
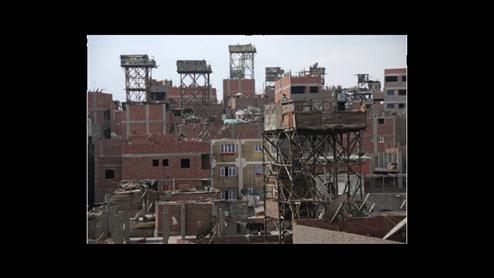
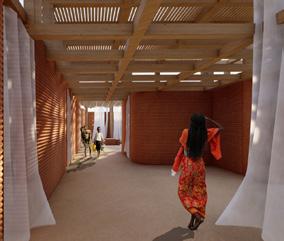
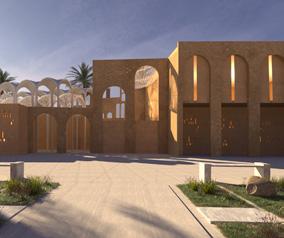

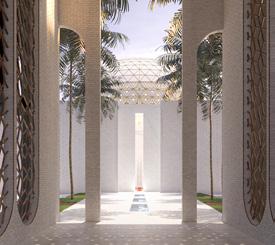
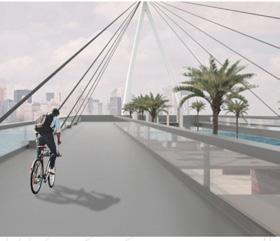
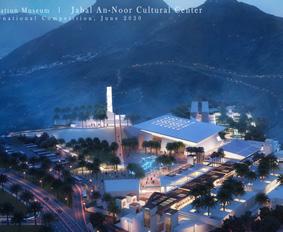
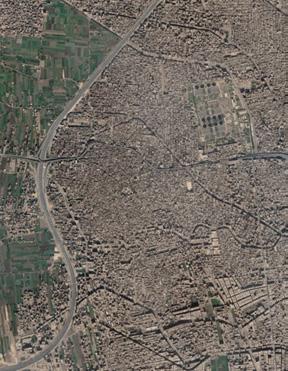
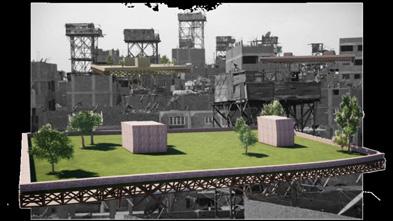
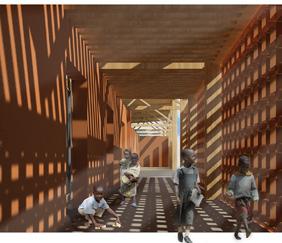
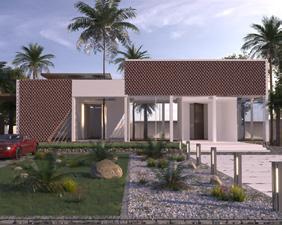
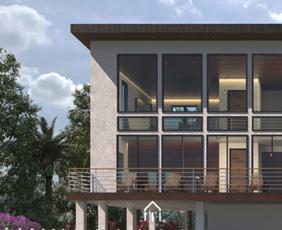
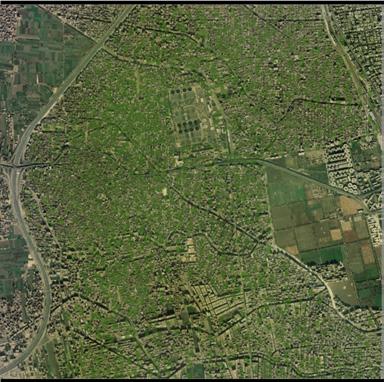
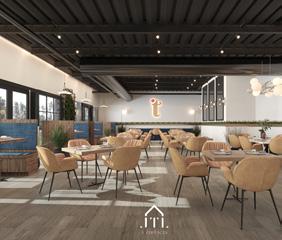
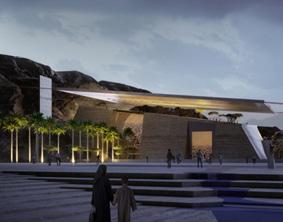
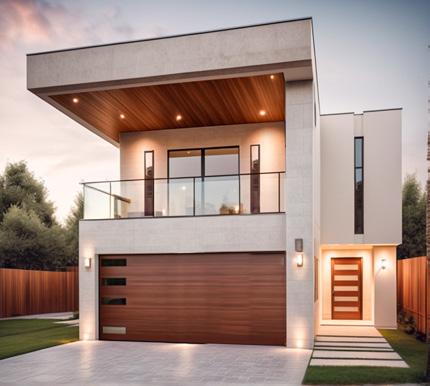
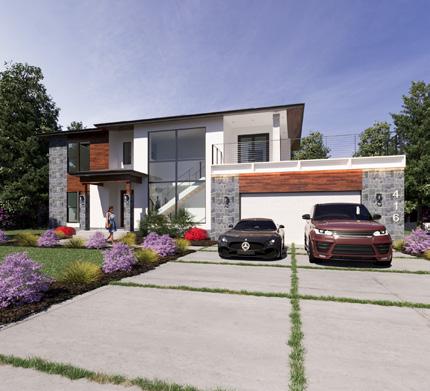
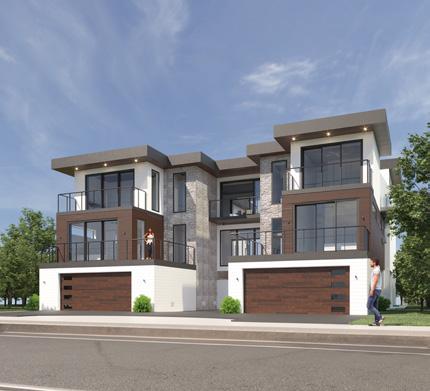
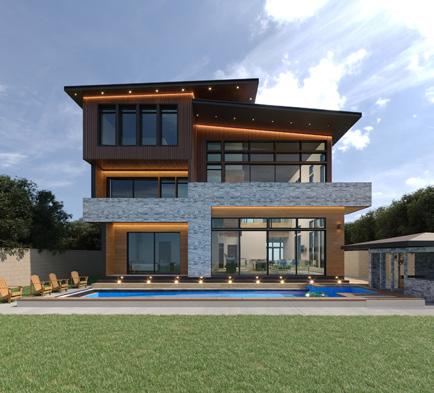
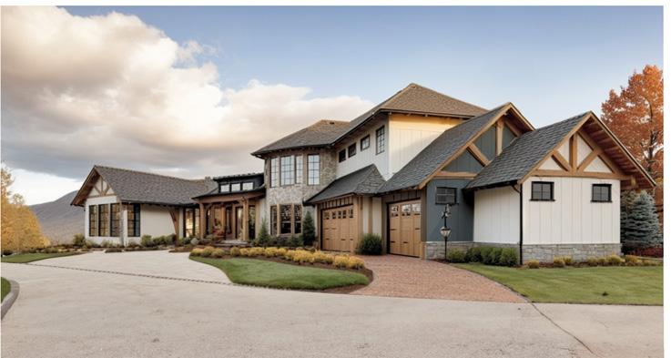
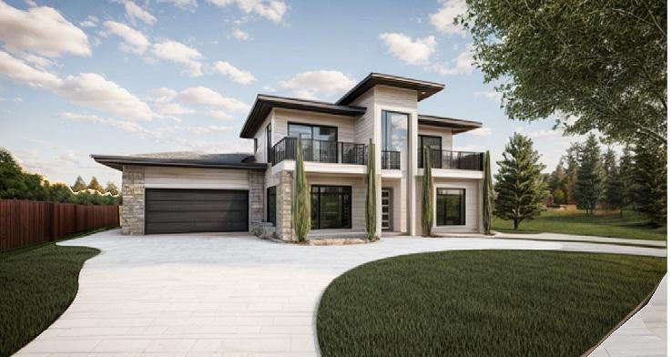
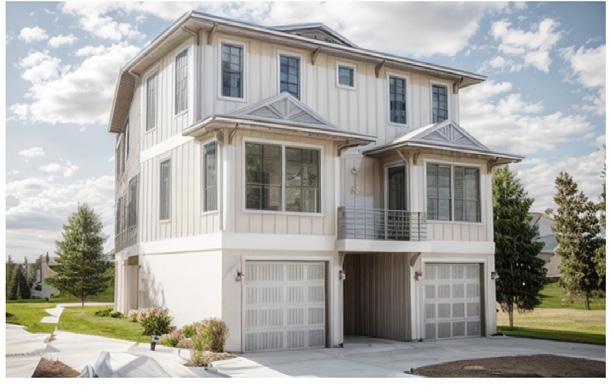
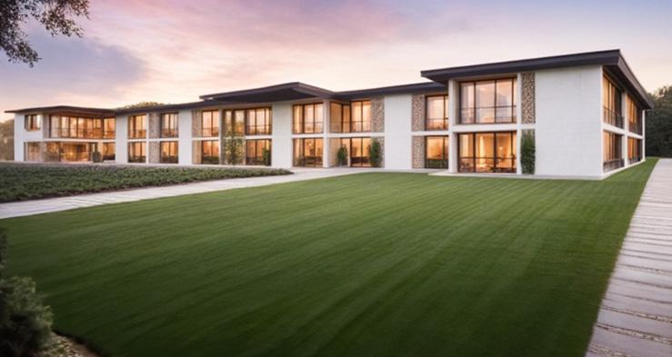
SELECTED PROJECTS
INTERNATIONAL COMPETITIONS - DESIGN EXCELANCE PROJECTS
THE REMNANT OF MIES, BERLIN, GERMANY
TRANQUIL RECREATIONAL OASIS, PAGE CITY, ARIZONA, USA
The Franklin High School, El Paso, TX, USA
Award: Design Excellence - MARKET OF TOMORROW, CHICAGO, USA
The Retal International Competition for Mosques - Abdullatif Al Fozan Award for Mosque Architecture
Shortlisted selection among top 21 projects out of 123 submission In reconstruction and rehabilitation of Mosul’s Al Nouri Complex project by UNESCO Iraq.
Shortlisted selection of 133 projects that will appear in the publication made by ACTAR out of 193 proposals from 80 countries worldwide - The 8th edition of the Advanced Architecture Contest - IAAC - Awarded with Partial Scholarship at IACC
Shortlisted Top 20 out of 190 Entry from 44 countries worldwide - The Rifat Chadirji Prize 2019 - Barjeel Museum for Modern Arab Art Competition
LAKE2017- First Place
Emergency Operations Center (EOC) - Kiara Loro
The Rifat Chadirji Prize 2020 - Bridge on the Nile competition
Dewan Award 2020 - Almedina Youth Centre and Plaza Competition
La Biennale De Vince
Mozambique Preschool Flor da Manhã
II UNITE VILLA
+
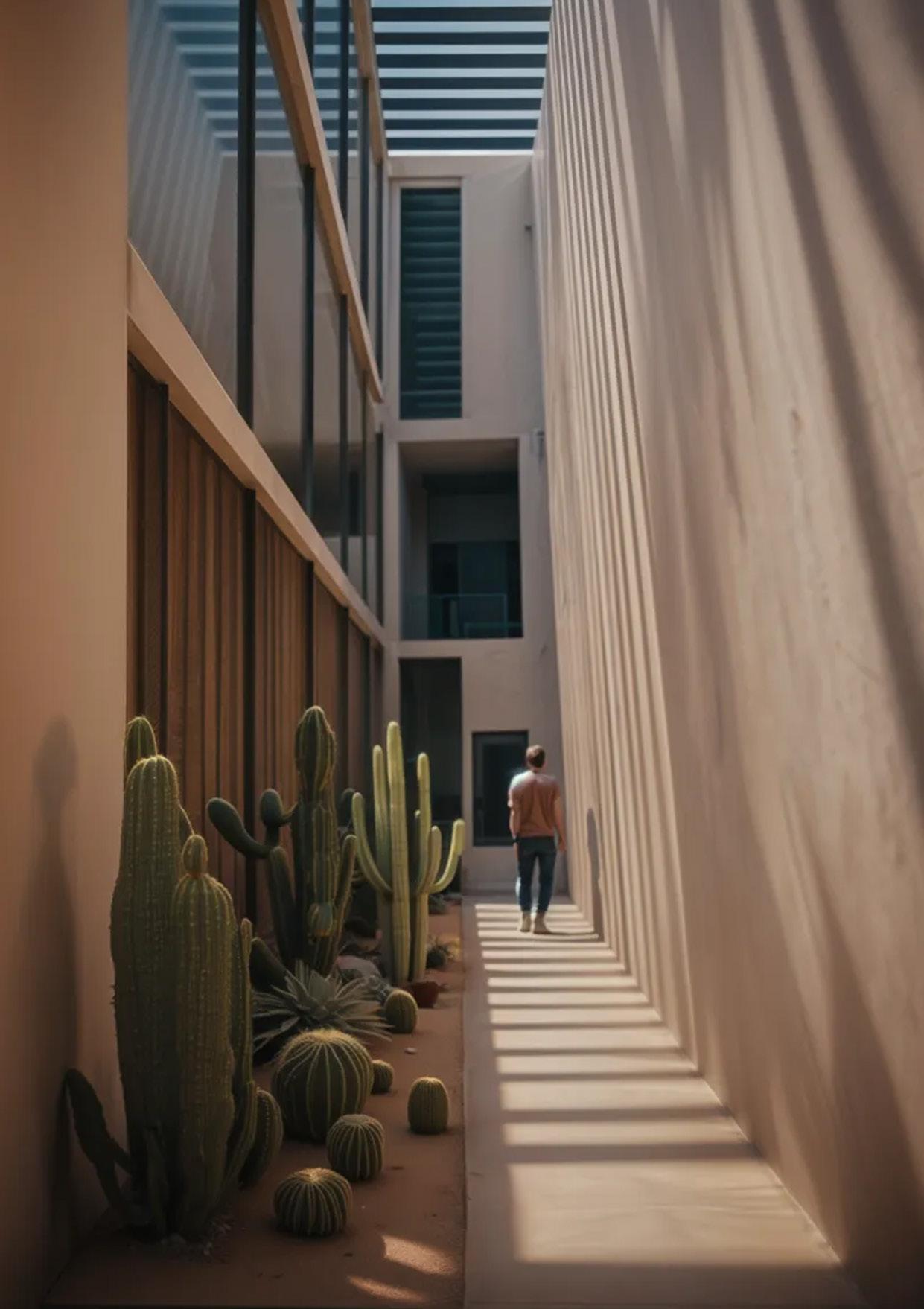

THE REMNANT OF MIES ZWÖLFTE ELEMENTE - 12 ELEMENTS
ROUND IN NEUE NATIONALGALERIE
THE REMNANT OF MIES ZWÖLFTE ELEMENTE - 12 ELEMENTS ROUND IN NEUE NATIONALGALERIE
The architectural manifestation of “LOCAL” within the vibrant context of Berlin is a testament to the convergence of culture, social consciousness, environ mental stewardship, and innovative interests. Rooted in the ethos of adaptive reuse, the project stands as a beacon of sustainability and cultural preserva tion.
Embracing the rich tapestry of Berlin’s history and heritage, the project breathes new life into existing structures while paying homage to the city’s iconic land marks. The transformation unfolds with a delicate balance between preser vation and innovation, where every element is meticulously crafted to honor the past and embrace the future. At its core, the project embodies a fusion of tradition and modernity, symbolized by the architectural intervention of the ex isting roof. Here, translucent materials delicately filter natural light, seamlessly blending the old with the new while creating an immersive spatial experience. The exterior facade, clad in solid corten steel, serves as a canvas for storytell ing. Transparent walls offer glimpses of Berlin’s skyline, juxtaposing the old and new, tradition and innovation. It’s a visual narrative that celebrates the city’s evolution while inviting dialogue on cultural identity and urban transformation.
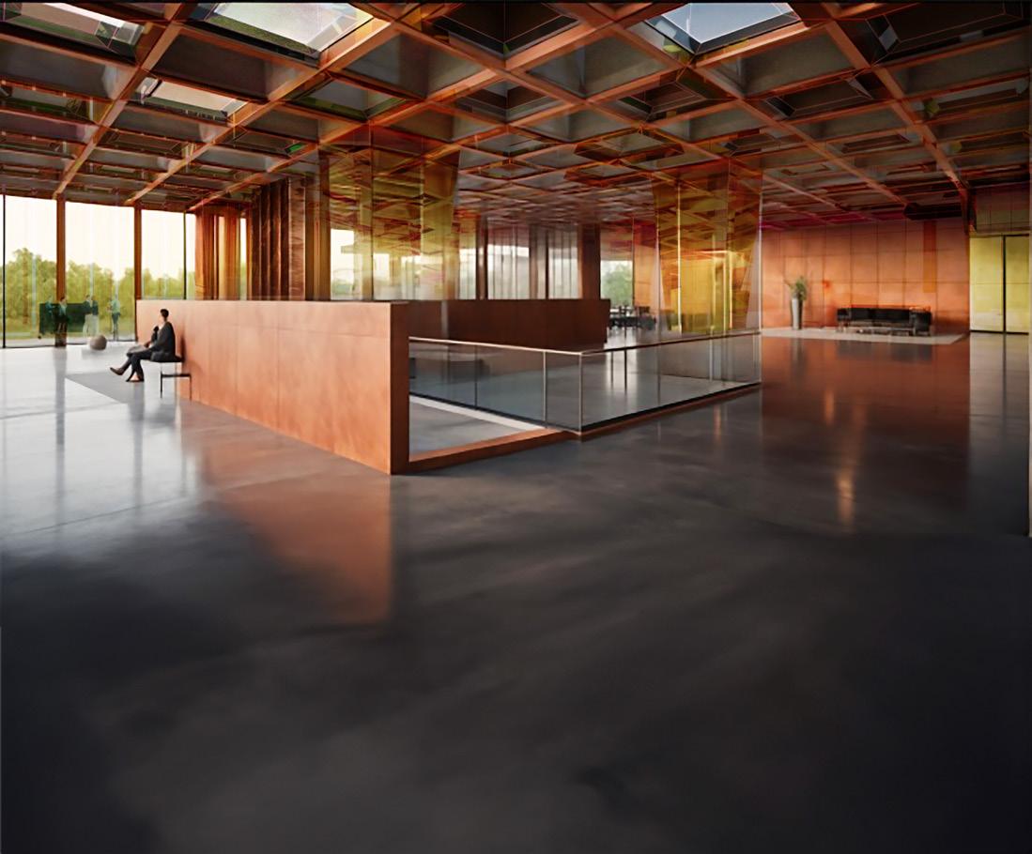
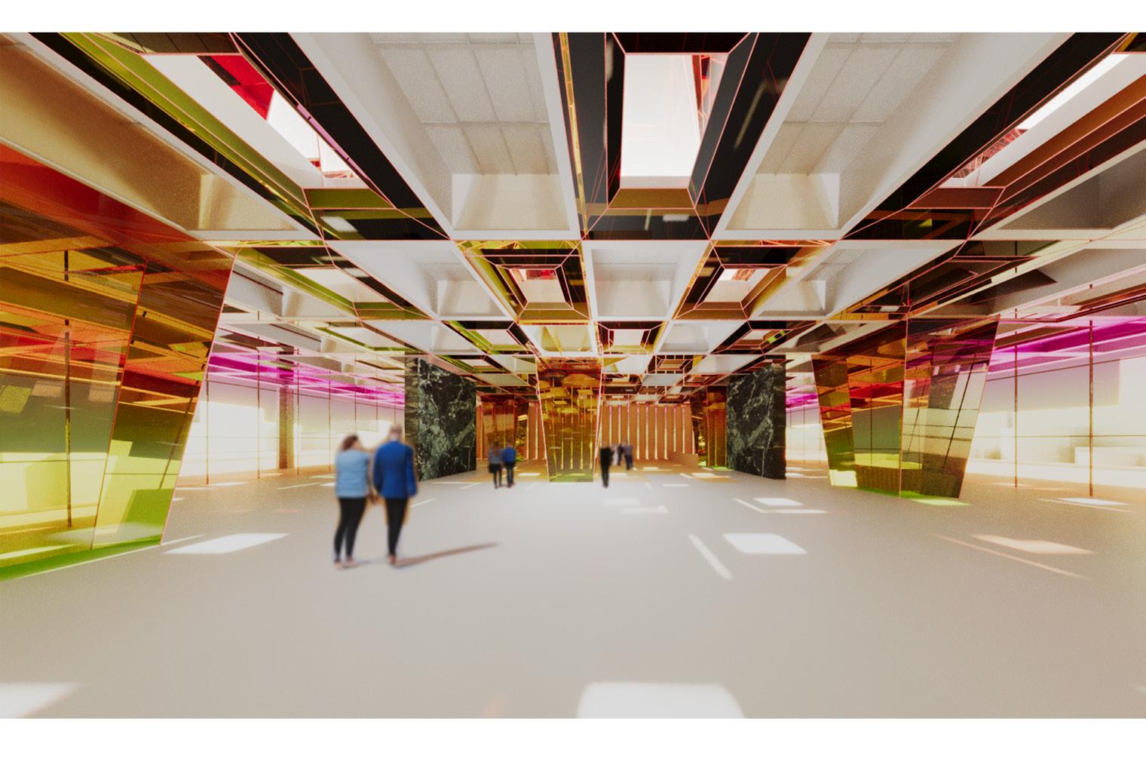
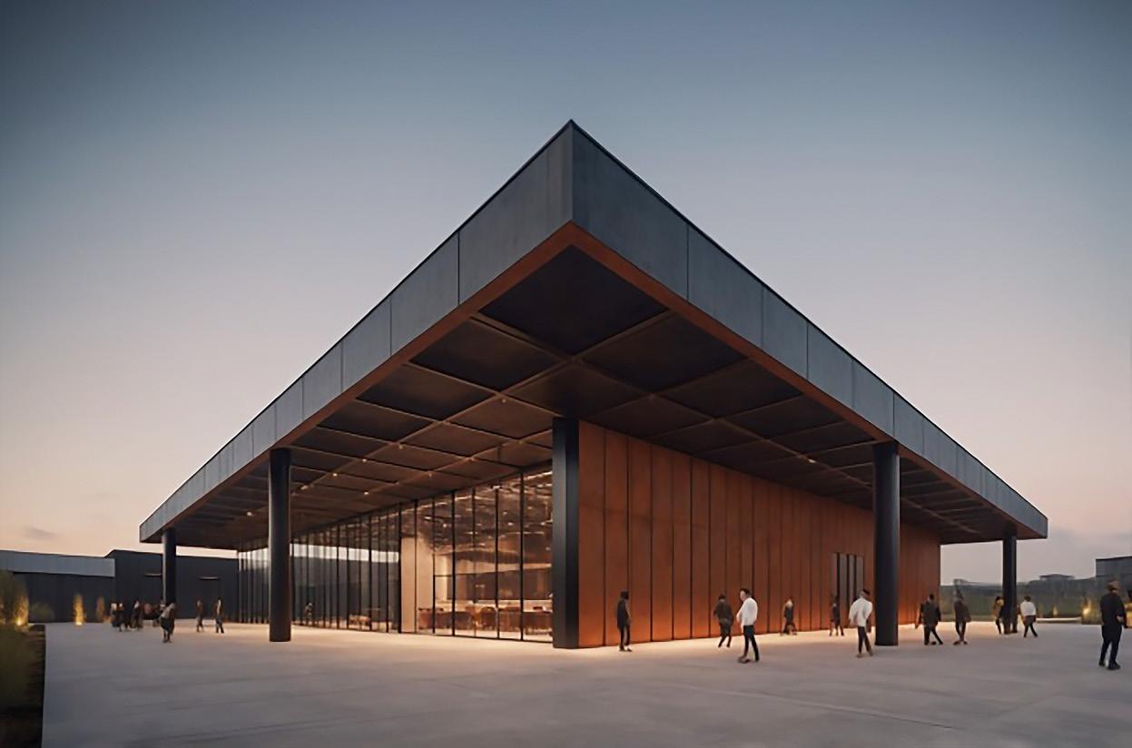
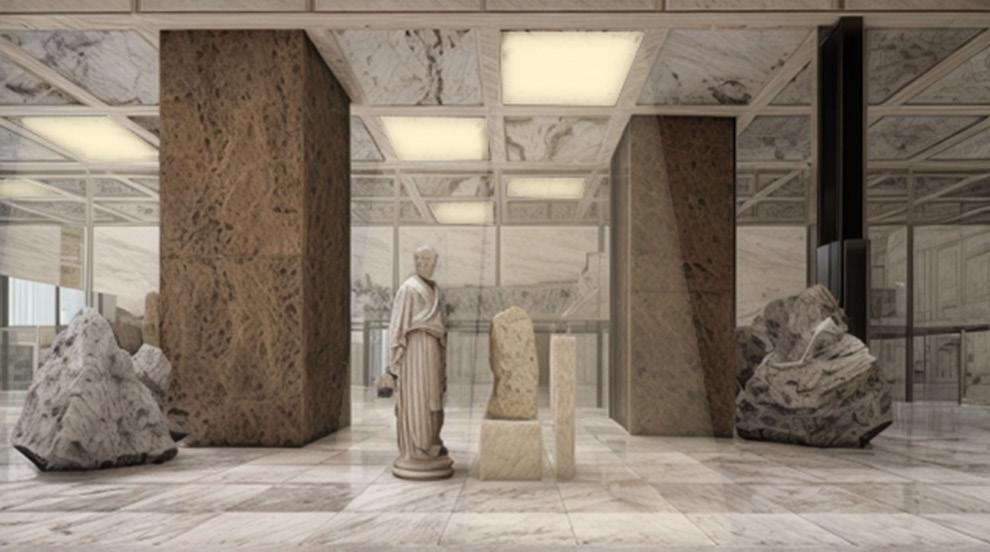
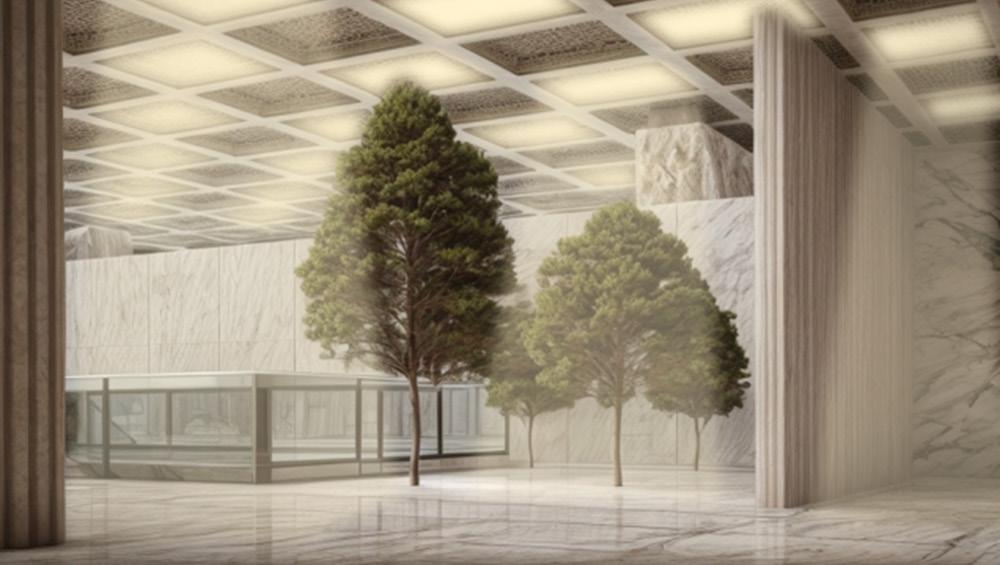

LANTERNS - TRANSLUCENT MATERIAL
WALL SECTION KEY LEGEND :
1 -TRIPLE PANE TEMPERED GLASS
2- THERMAL BARRIER MEMBRANE
3- EXTERIOR ETFE TRANSLUCENT CLADDING
4- LIGHT SHAFT
5- Z STEEL CHANNEL ATTACHED WITH METAL MEMBRANE
6- EXISTING STEEL BEAMS
7- STEEL TAPERED FRAME
8- STEEL TITAN ROD + EPOXY TIE
9- BASE PLATE
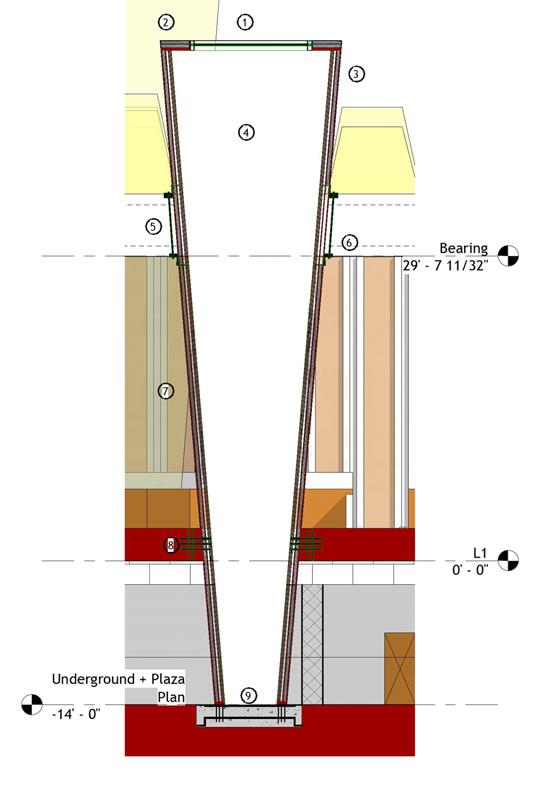
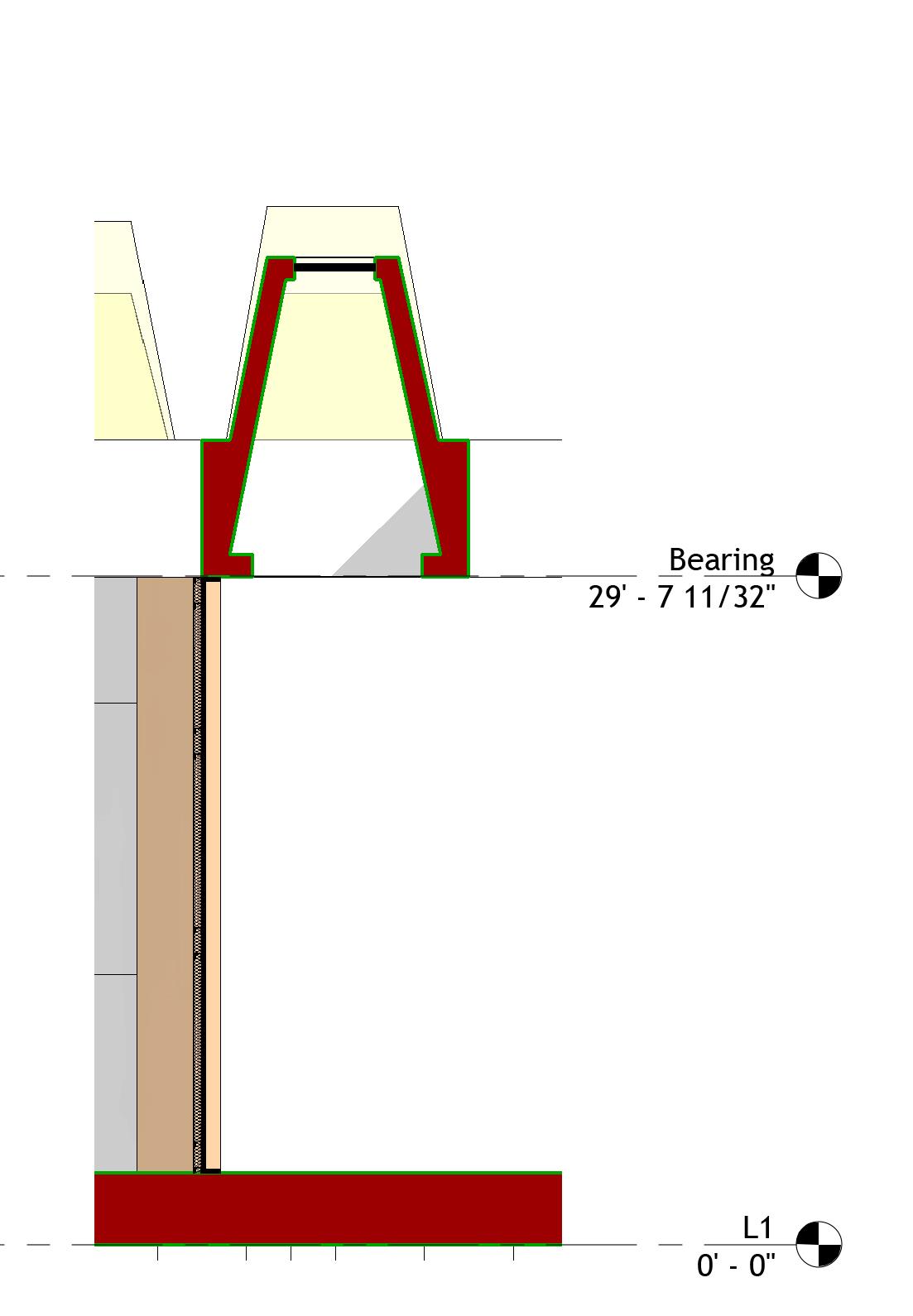

EXISTING ROOF
EXISTING COLUMNS
TRANSLUCENT WALLS
CORTEN STEEL - EXTERIOR WALLS
AI PARTITIONS
EXISTING COLUMNS
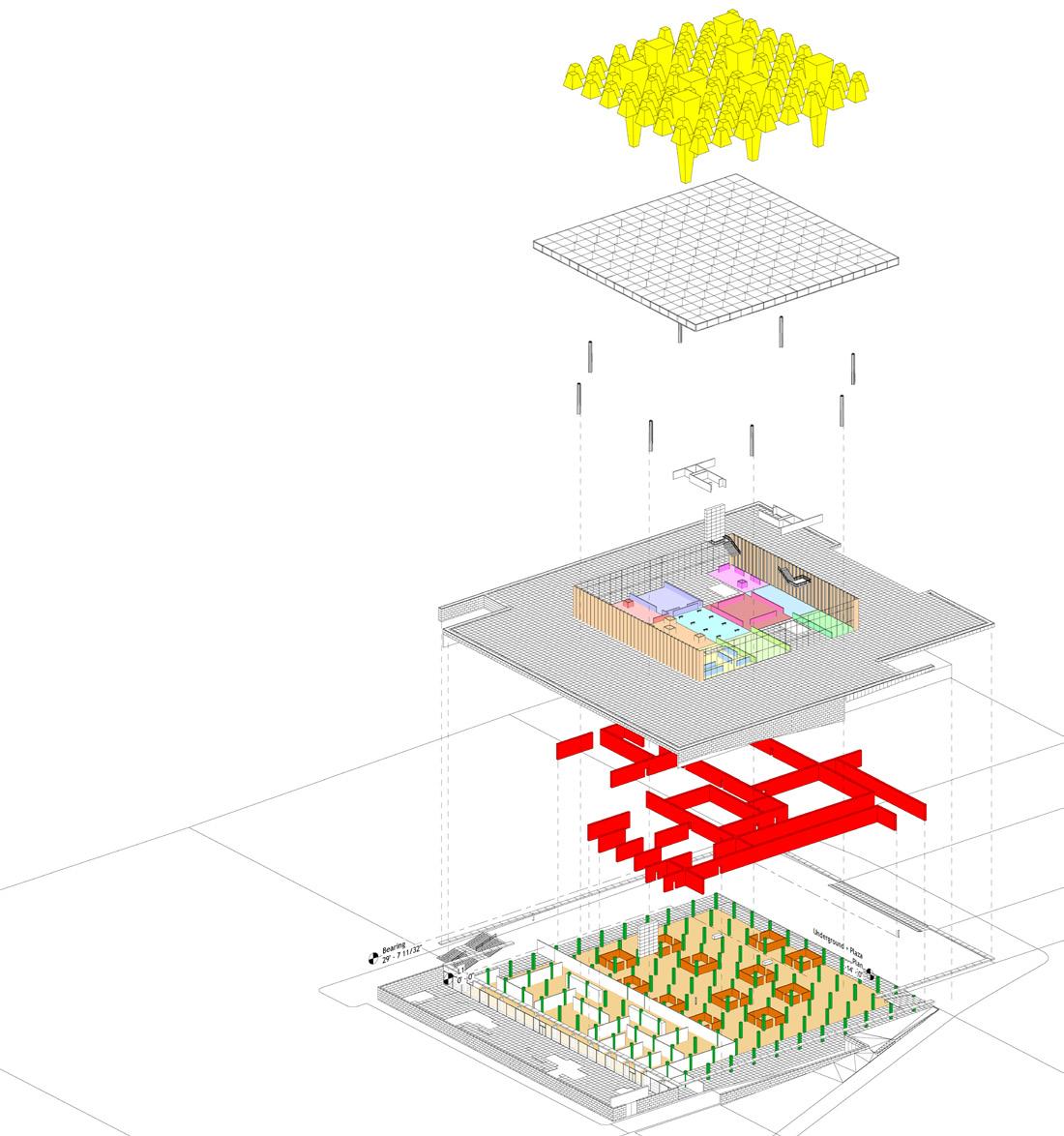

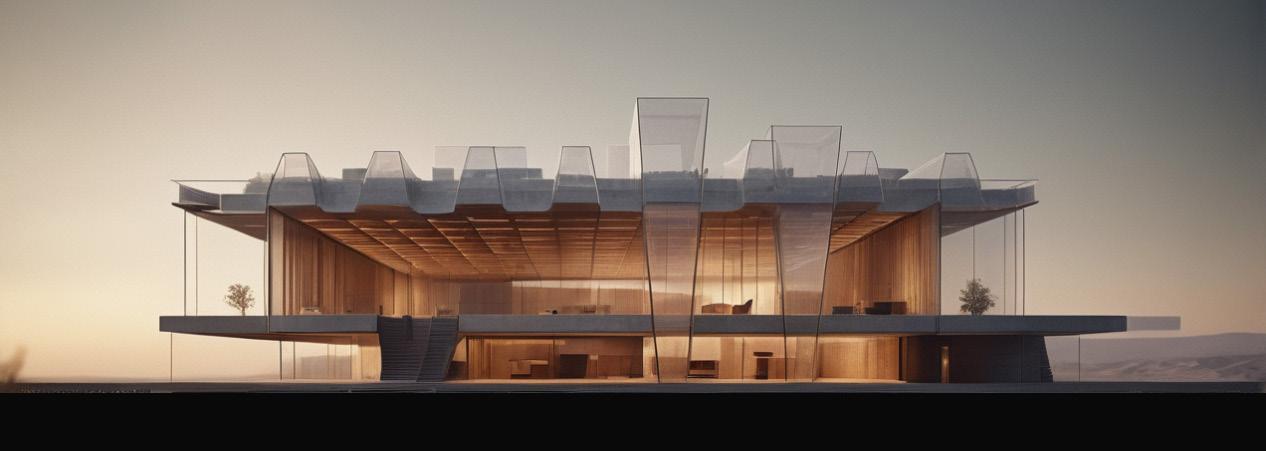
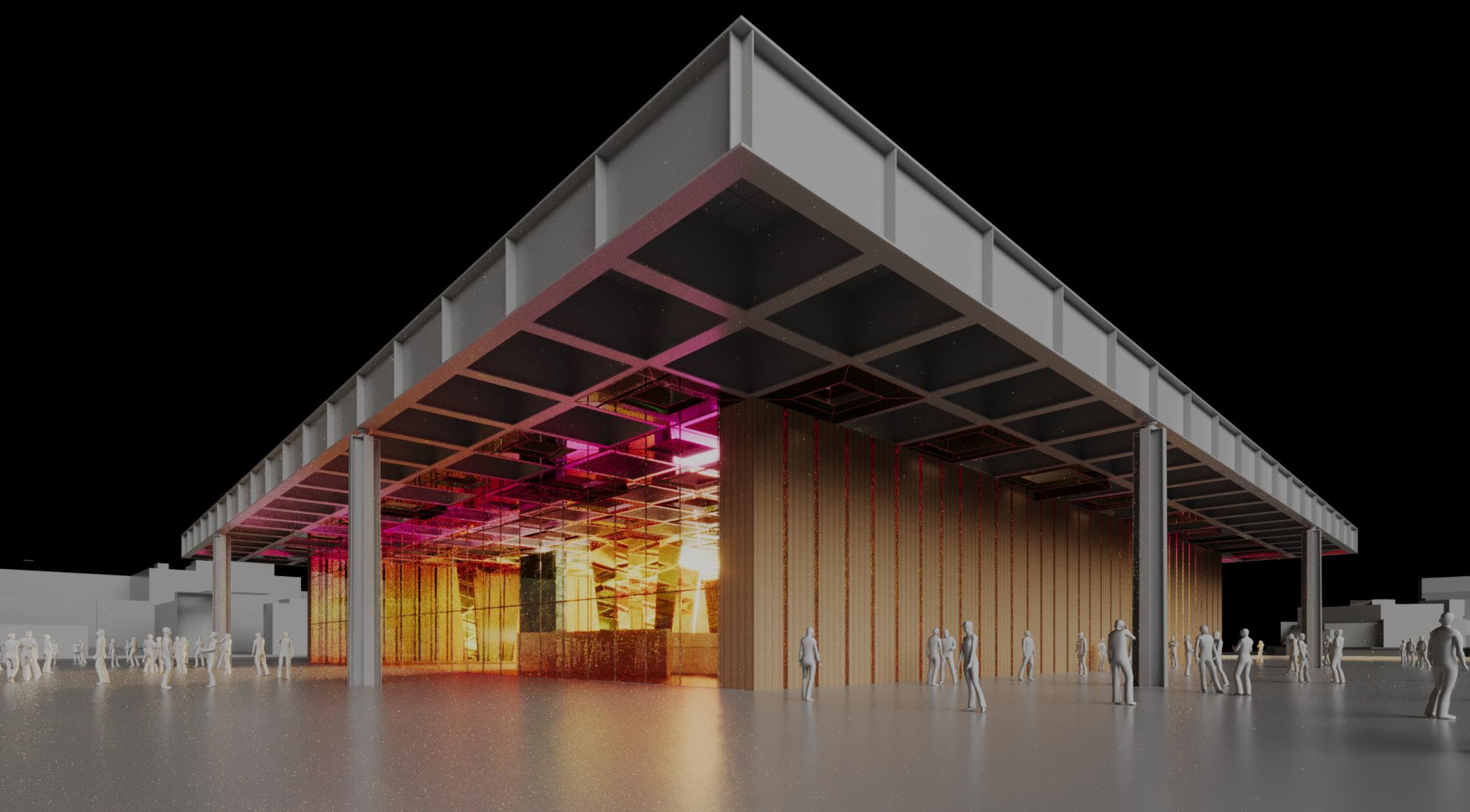
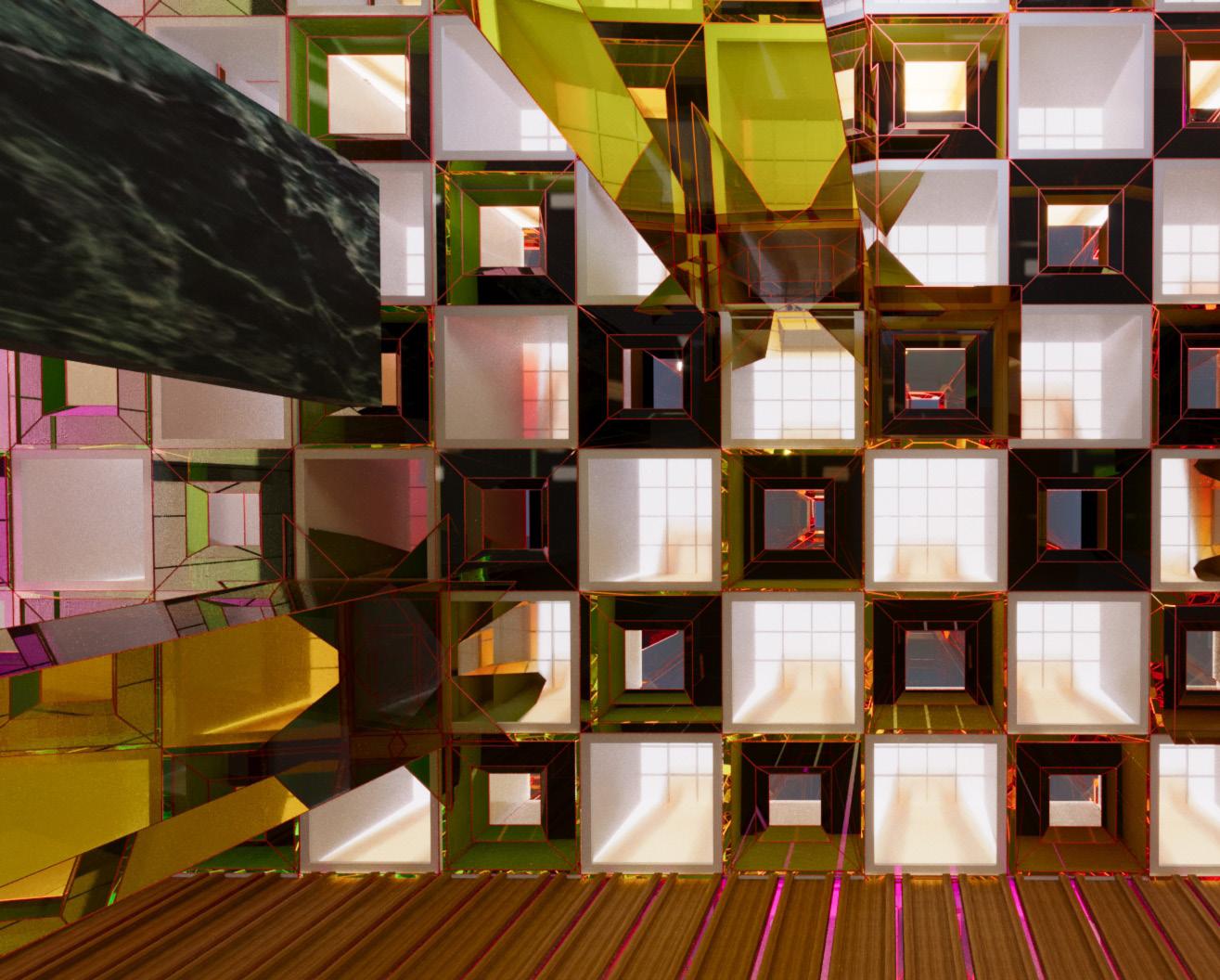

PROF. Nicholas Shekerjian
TRANQUIL RECREATIONAL OASIS
The need in Page, Arizona, is for a transformative project that can revitalize a site originally planned for recreation, considering the city’s hot and arid climate. The proposed solution involves converting the site into a housing and hospitality oasis that leverages the natural topography. This innovative approach includes a mat urban fabric for efficient land usage, a raised park for green spaces, geothermal energy utilization, cooling strategies, and an architectural design that mirrors the canyon’s contours. Such a development would significantly benefit Page by driving economic growth, promoting environmental sustainability, enhancing the quality of life, and creating a distinctive architectural identity for the city.
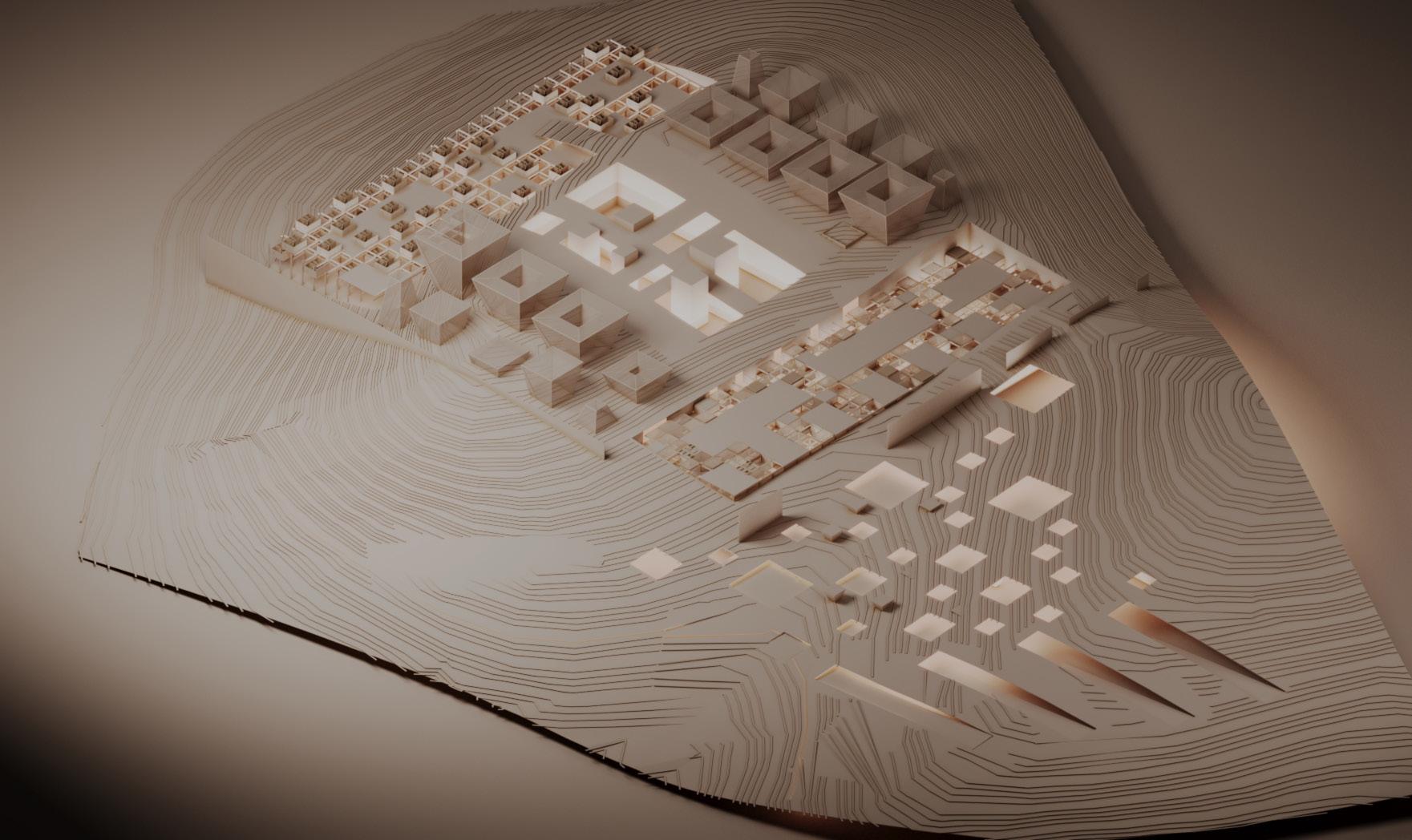
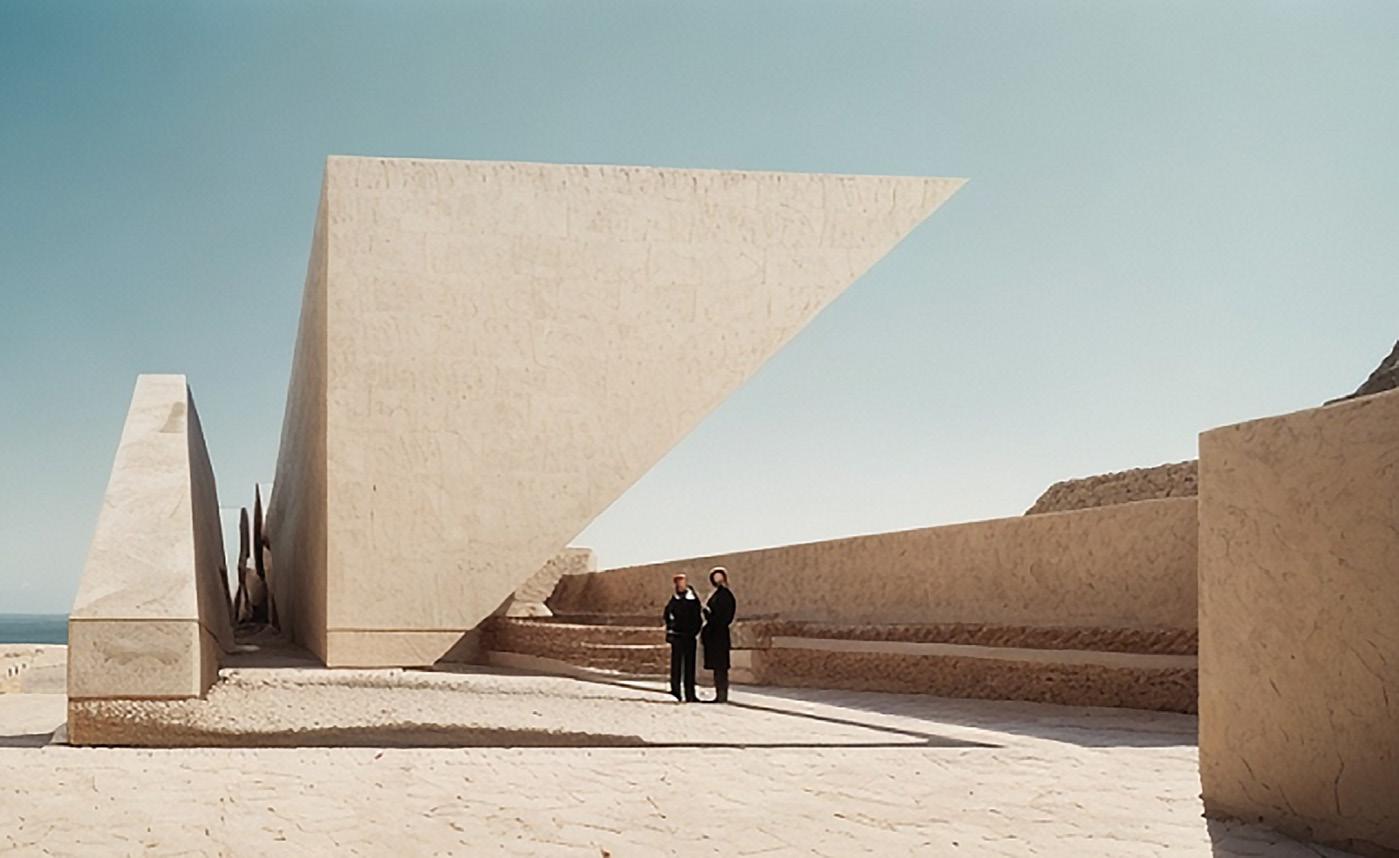
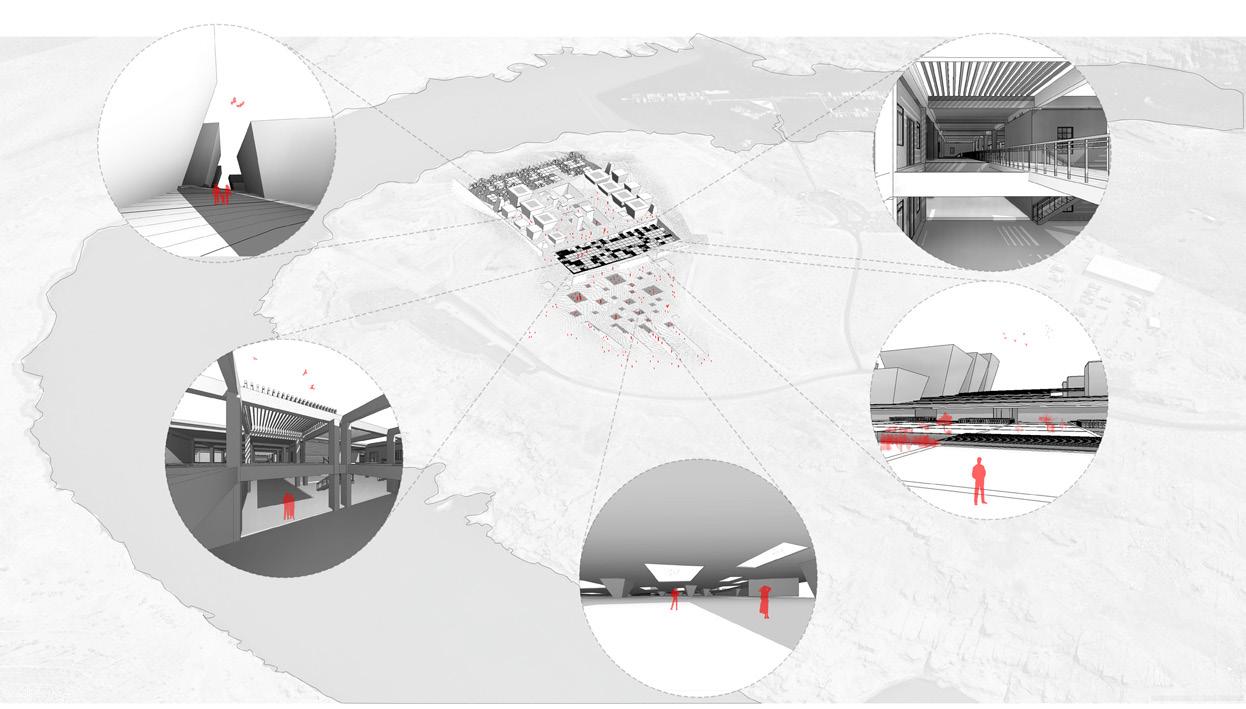
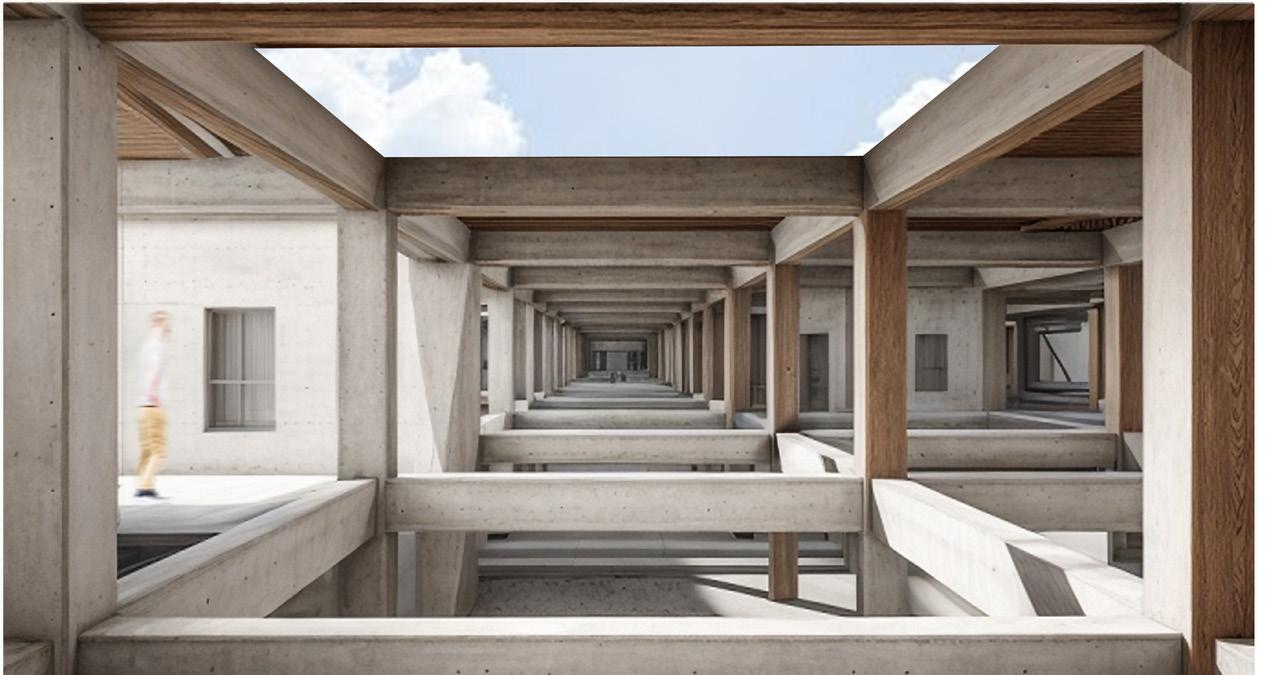
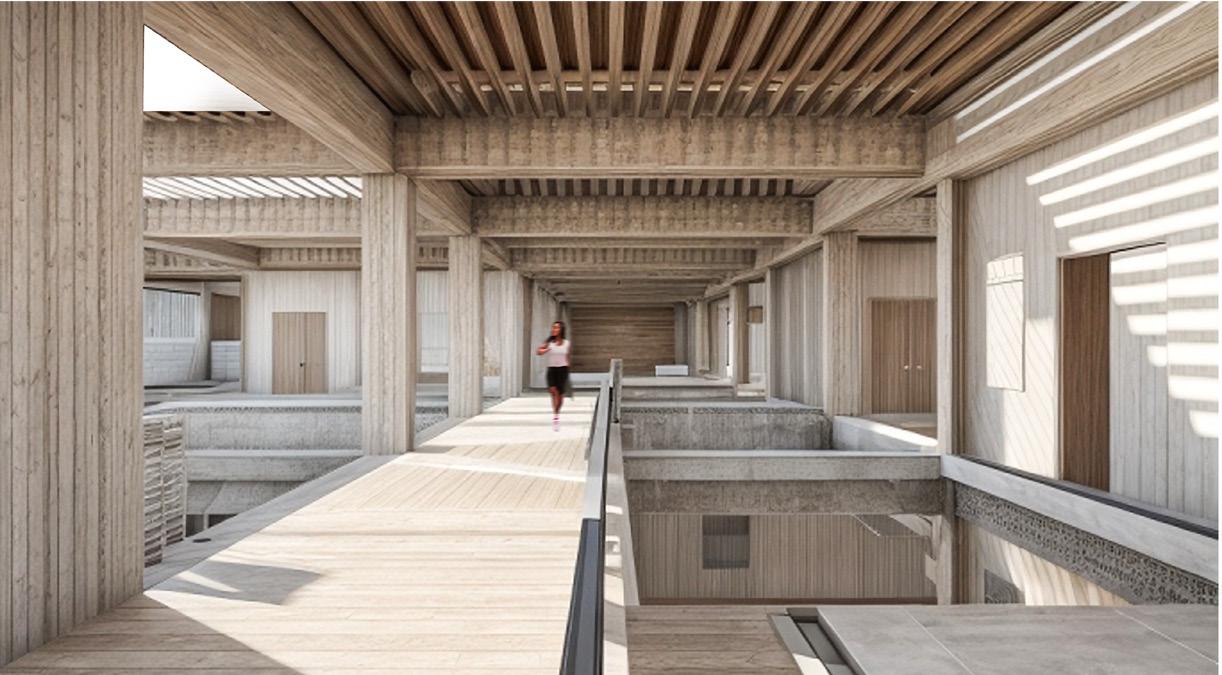
HOUSING UNITES ELEVATED GARDENS UNDERGROUND PLAZA HARVESTING NEEDLES
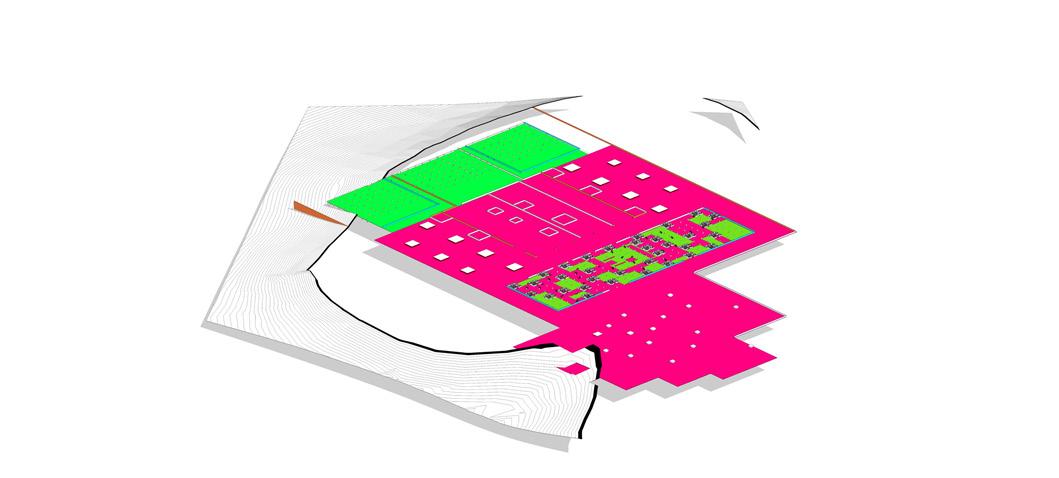
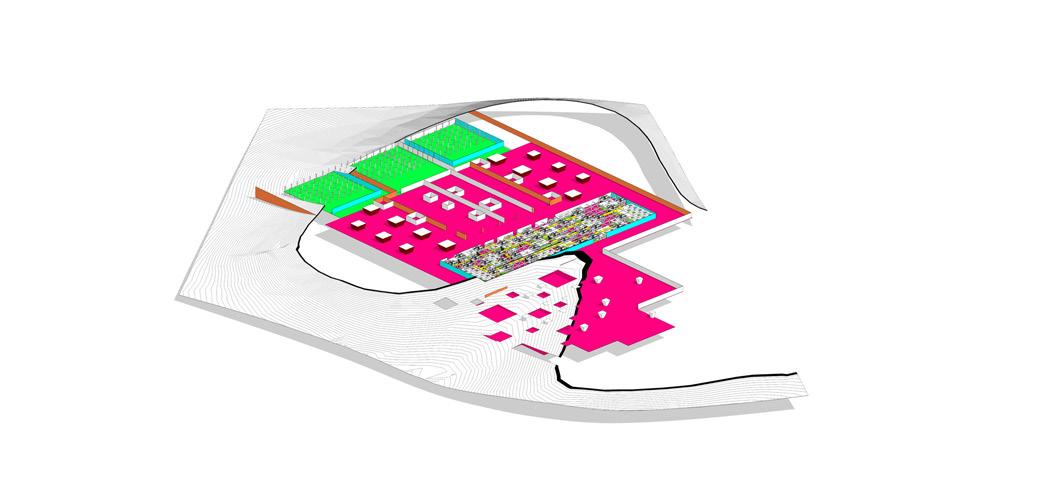
THE SITE WILL UNDERGO EXCAVATION AND BE REINFORCED USING RETAINING WALLS AND TAPERED COLUMNS. SHEAR WALLS WITHIN THE BUILDING CORES WILL SERVE TO SUPPORT THE SOIL AGAINST COMPRESSION AND TENSION. THE FRAGMENTED, TAPERED STRUCTURES WILL NOT ONLY PROVIDE NATURAL SHADING BUT ALSO ACT AS COMPACT AND COOLING ELEMENTS, ENABLING RAINWATER COLLECTION FOR GARDEN IRRIGATION AND SERVING AS PART OF THE GRAYWATER MANAGEMENT SYSTEM TO SUSTAIN THE SITE.
HOSPITALITY RESORT THE DEVELOPMENT OF THE HOUSING SEGMENT IN PAGE CITY WOULD LEAD TO AN INVESTMENT OPPORTUNITY ALONG THE WATERFRONT, WHERE SIZABLE UNITS PRIMARILY DESIGNED FOR HOSPITALITY AND RECREATIONAL PURPOSES WOULD BE ESTABLISHED.
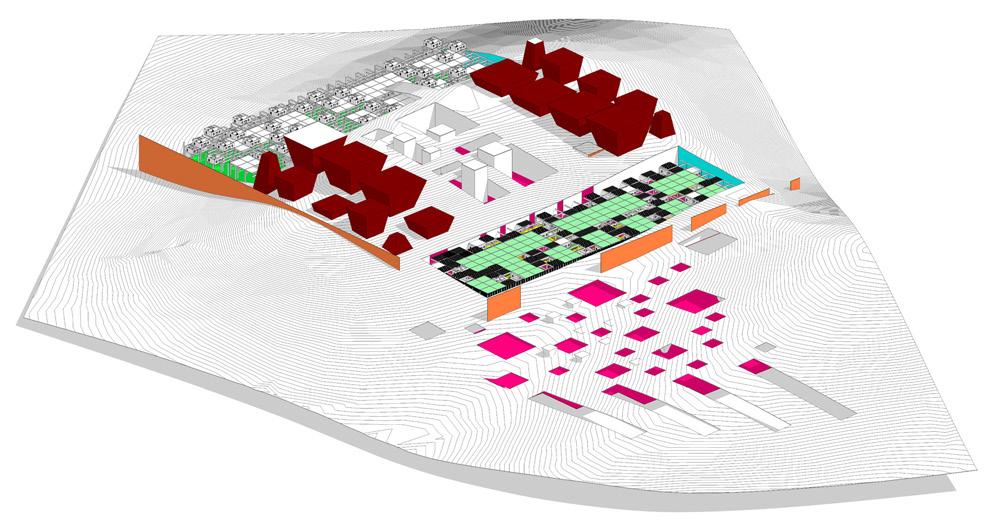

UNDERGROUND
FLOOR URBAN PLAN
SCALE 1:250 SECOND FLOOR PLAN SCALE 1:250
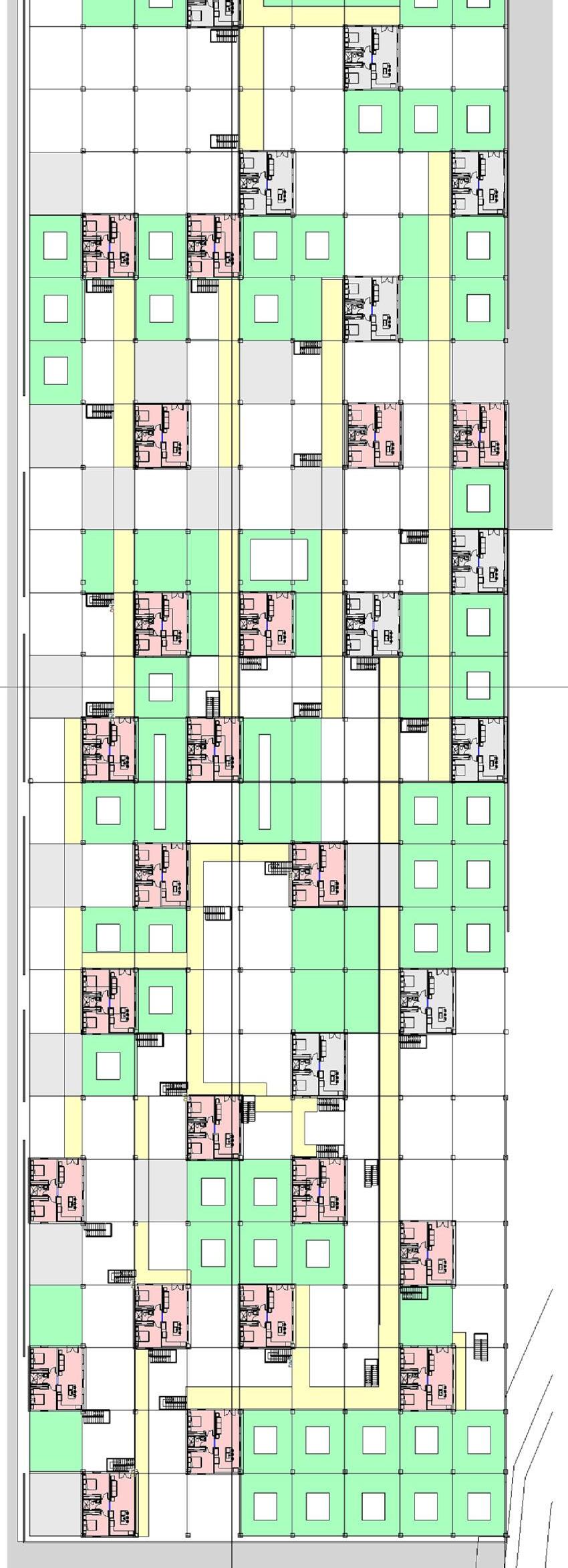
CONCEPTUAL SITE SECTIONS

ROOF FLOOR PLAN SCALE 1:250
750 SQ.FT GRID
HOUSING DATUM
VERTICAL CIRCULATION DATUM
HORIZONTAL CIRCULATION DATUM
GREEN SPACES DATUM
STRUCTURAL GRID:
RAIN-FORCED CONCRETE BEAMS AND COLUMNS
STEEL TAPERED STRUCTURE HAS RAIN WATER HARVESTING.
STONE CLADDING MATERIAL FOR THERMAL INSULATION OF UNITS
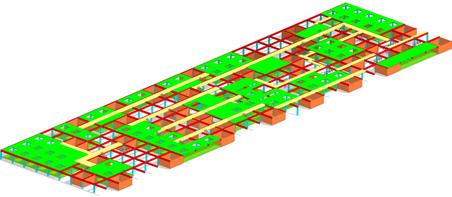
MAT ISOMETRIC
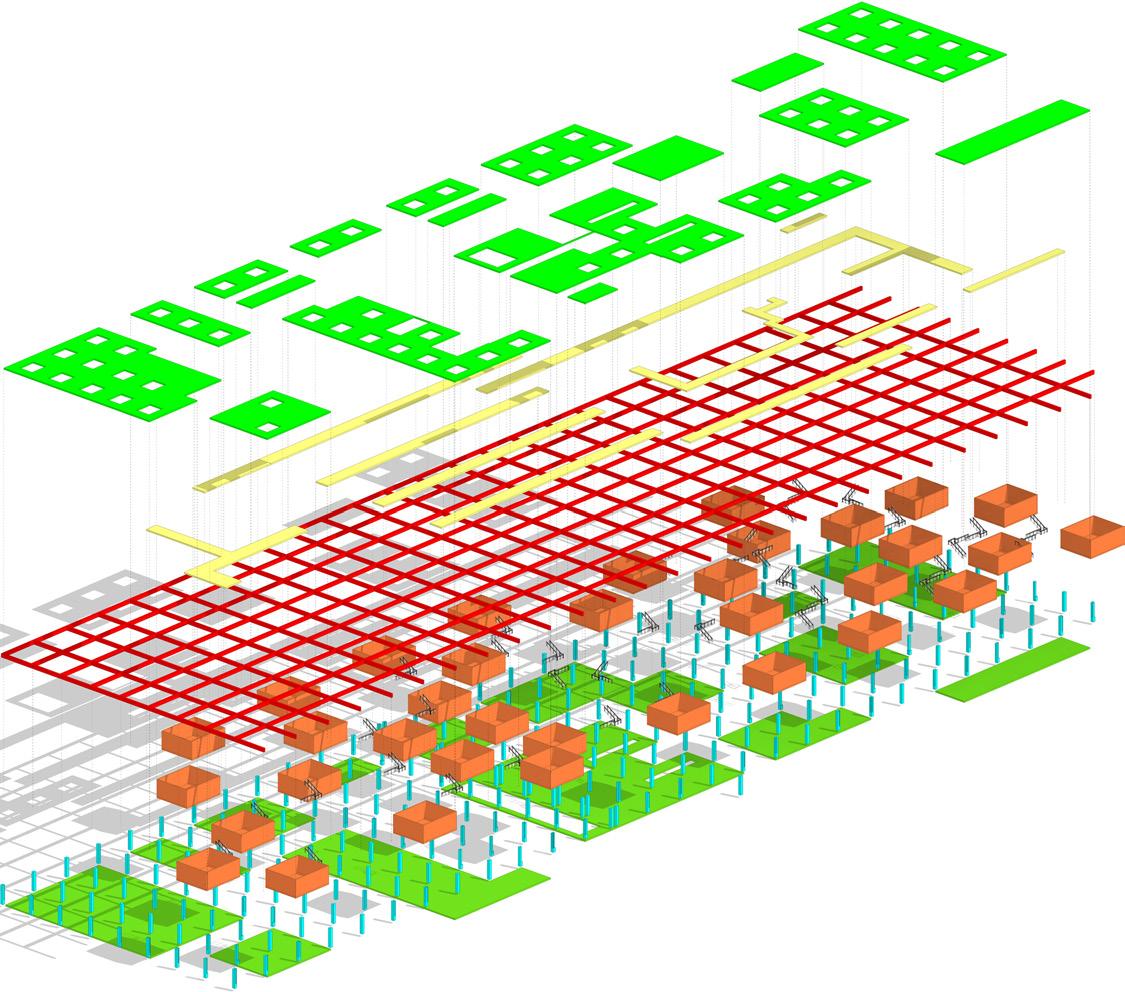
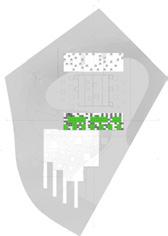

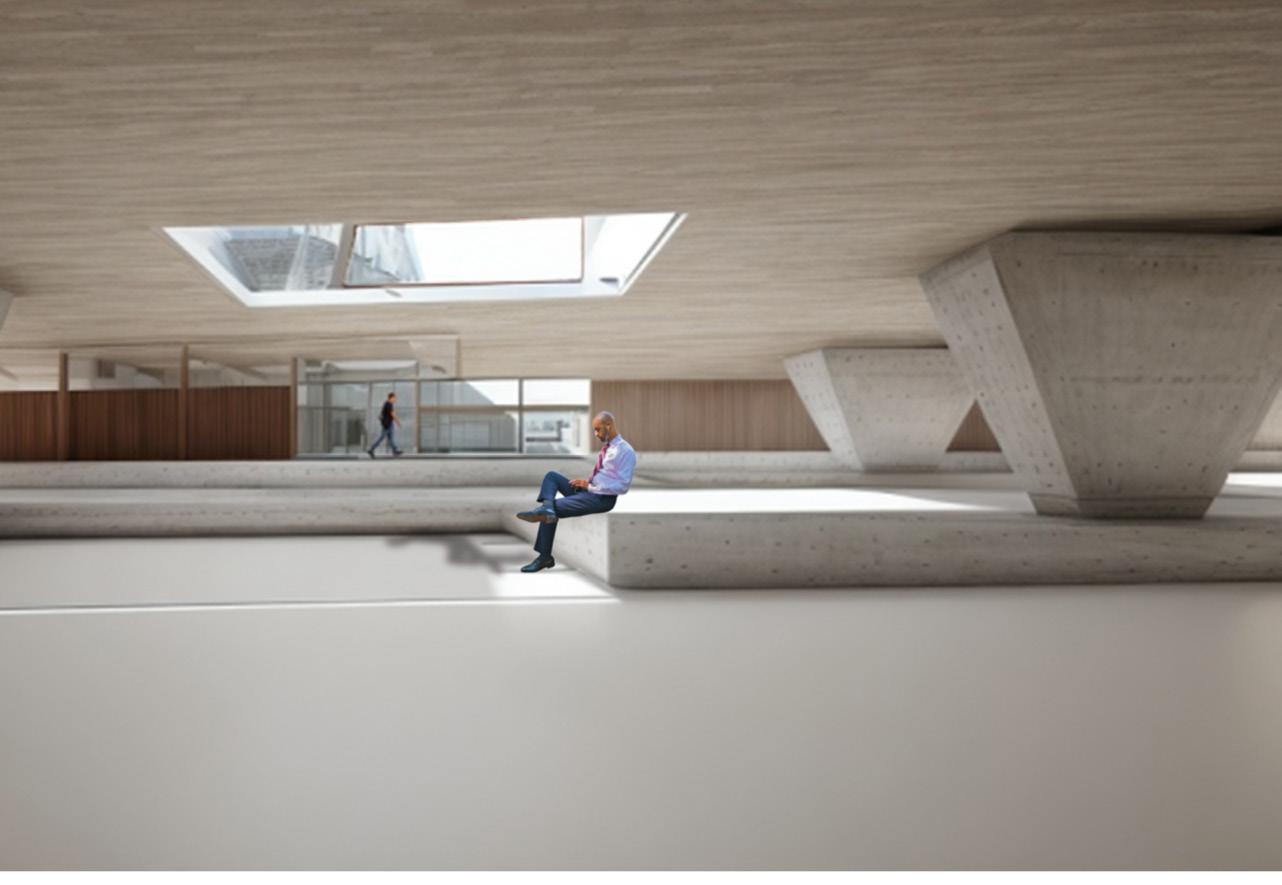
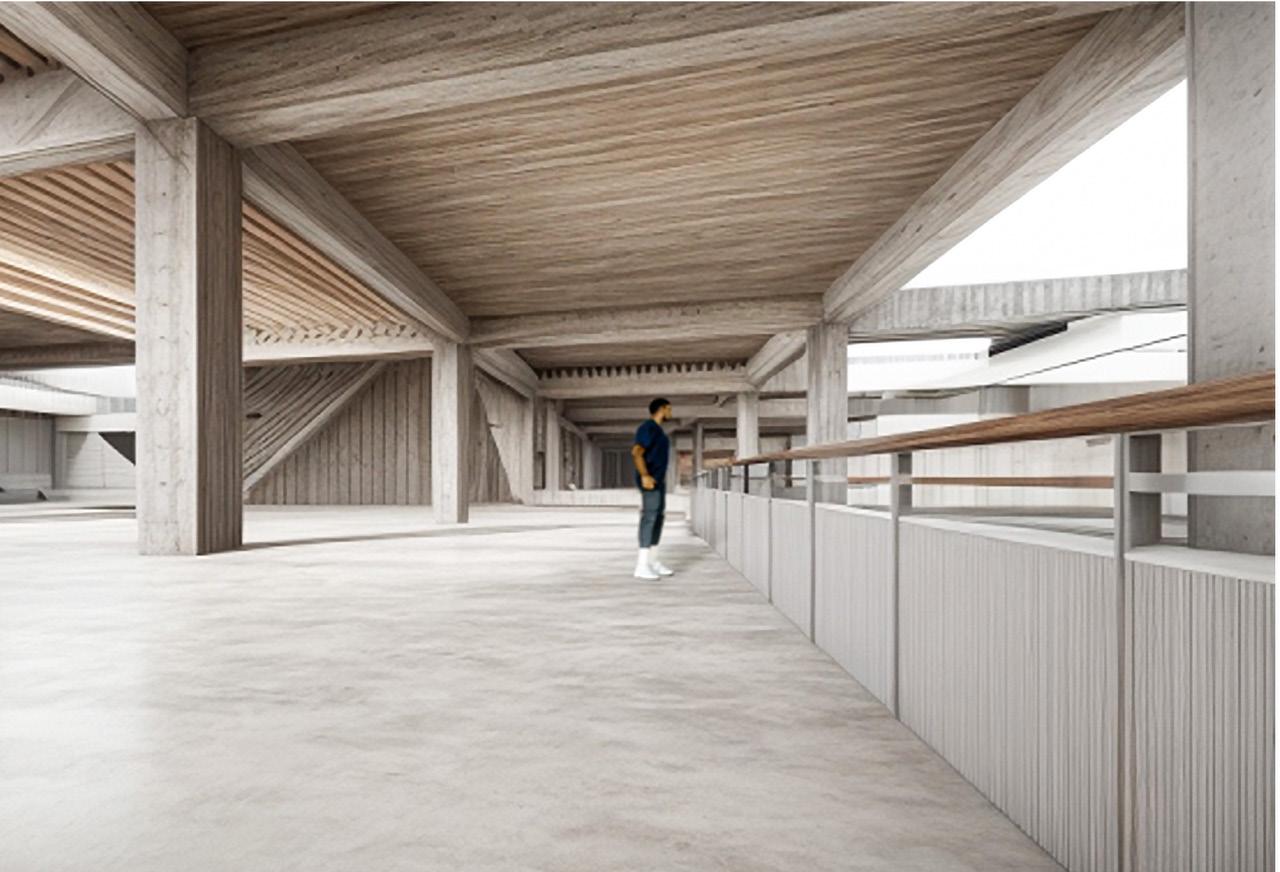
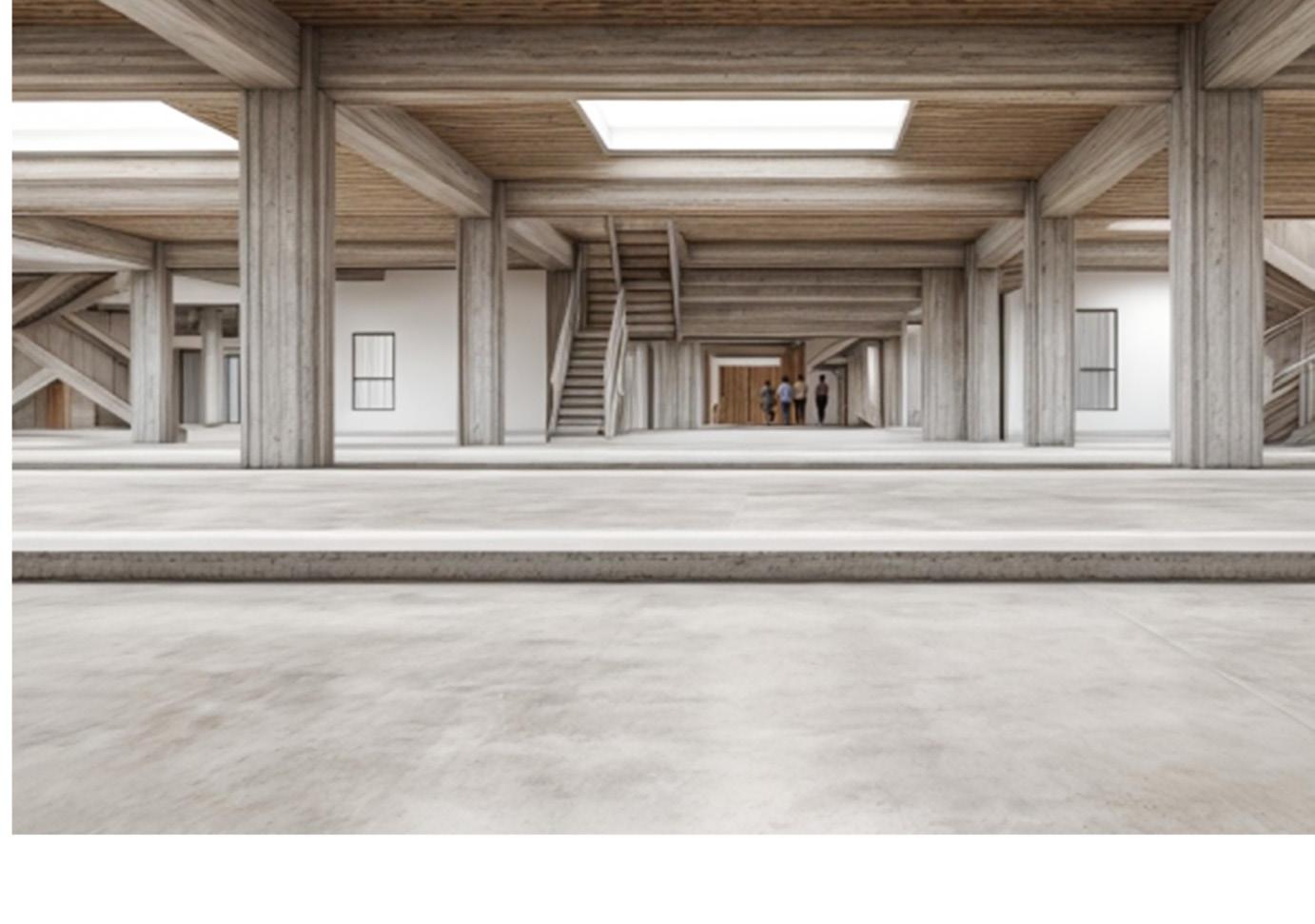
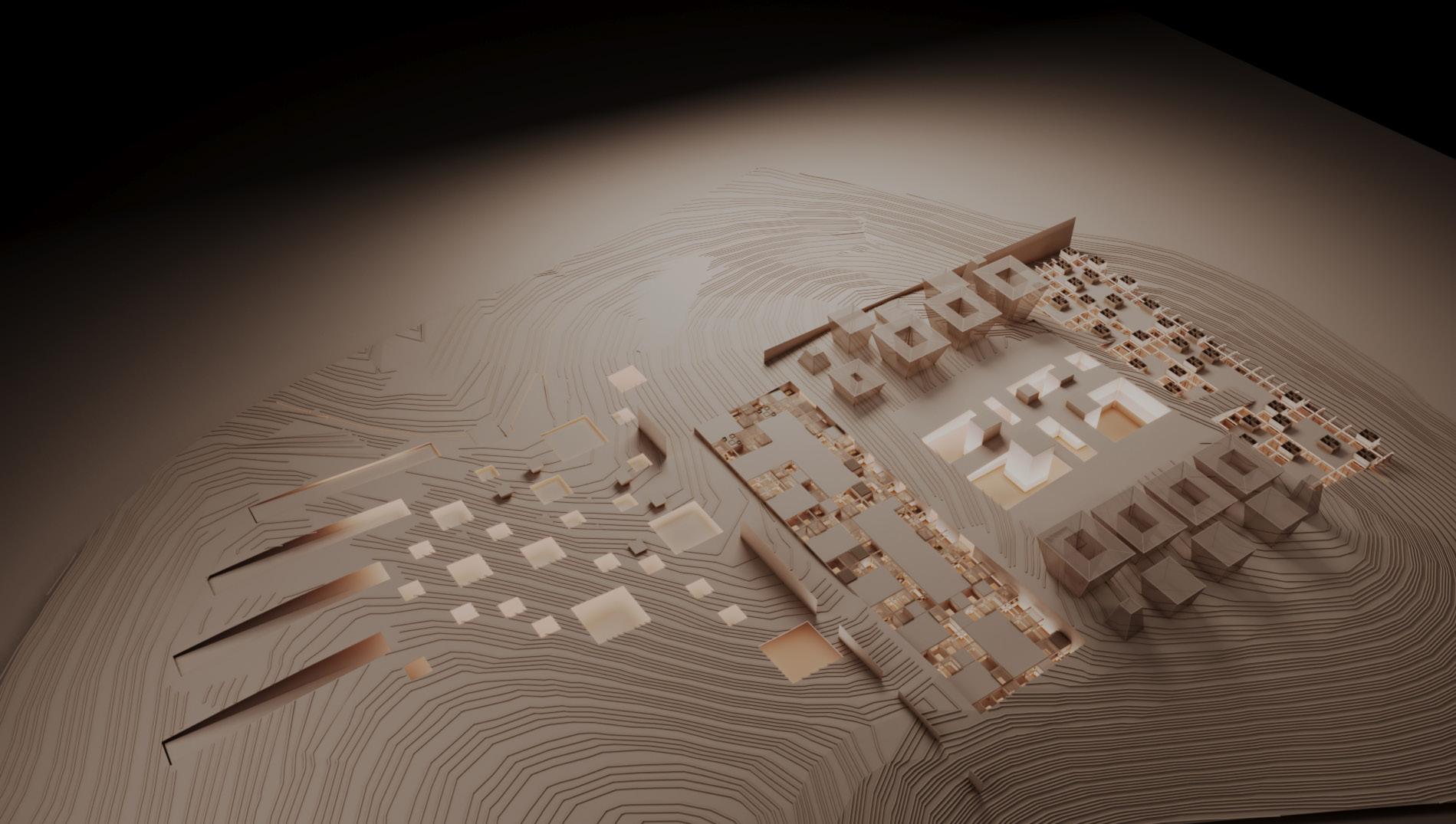

MARKET OF TOMORROW
The design strategy integrates contemporary techniques for the construction and rehabilitation of the complex, in addition to preserving and reuse of the old remains to reflect the real authentic essence of the historical context. Mosel urban fabric reflects the city’s uniqueness and years of conflicts, and is also rich in a cumulation of heritage and architectural language, which inspired the new design’s fabric and architectural language. Smart and technological advancements are integrated into the design to uplift the quality of the project to the international standards and propel the old city into the future. A main element of the project is reminiscent of the old middle eastern market common during the Islamic culture eras, mimicking its tightly knit fabric to achieve the dense activity pattern and performance and leisure space, as well as the environmental aspect of creating heavily shaded public spaces in the semi-arid climate of Mosul. Shading solutions are added to the skin of the buildings to protect the inner part of the building skin from the direct incident solar radiation. In the parts of the project where the fabric is course shading elements and greenery.
