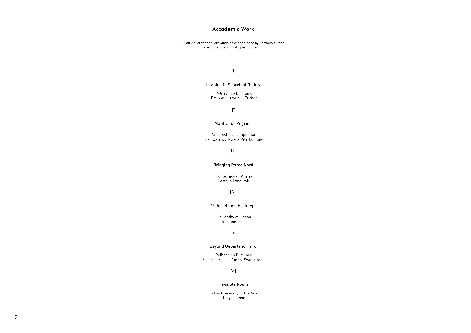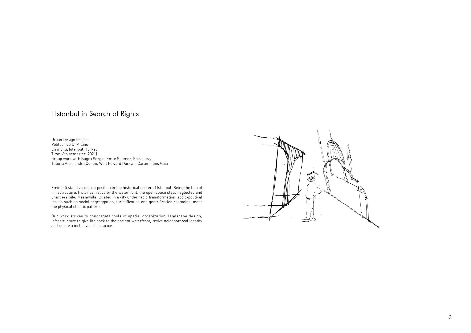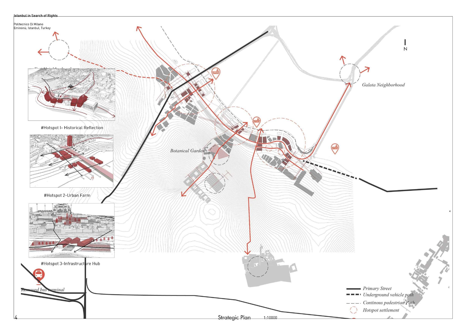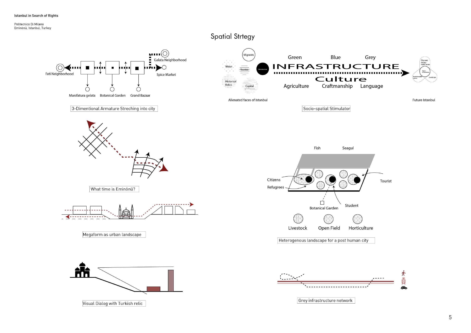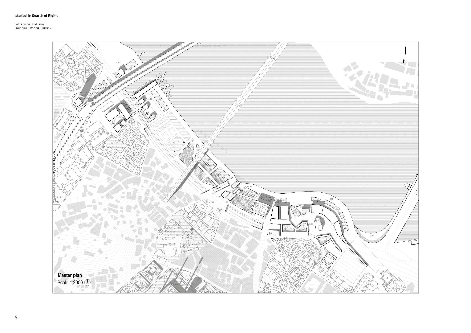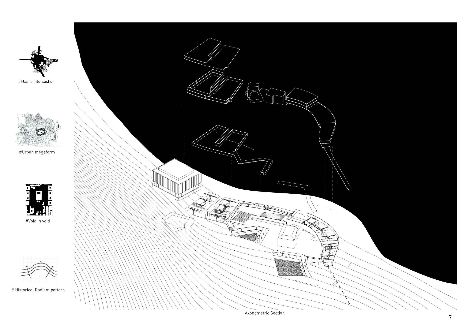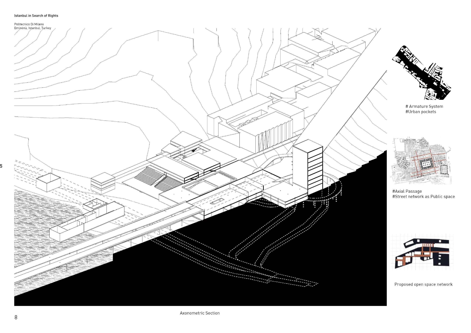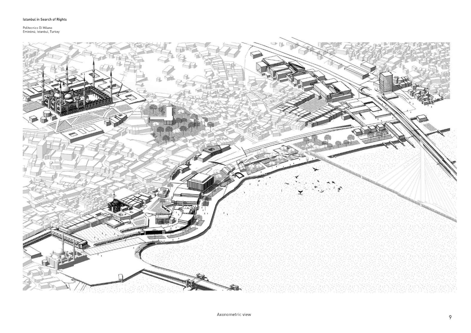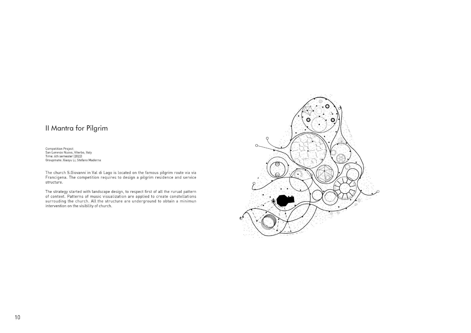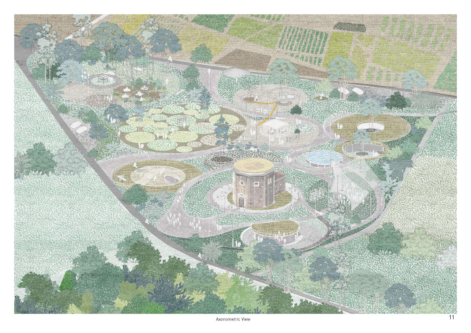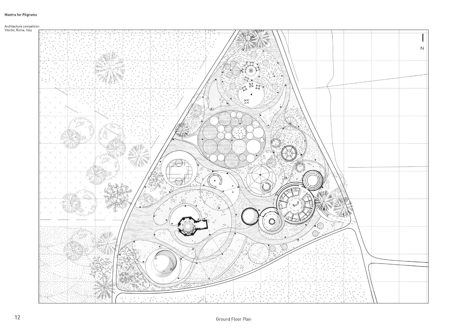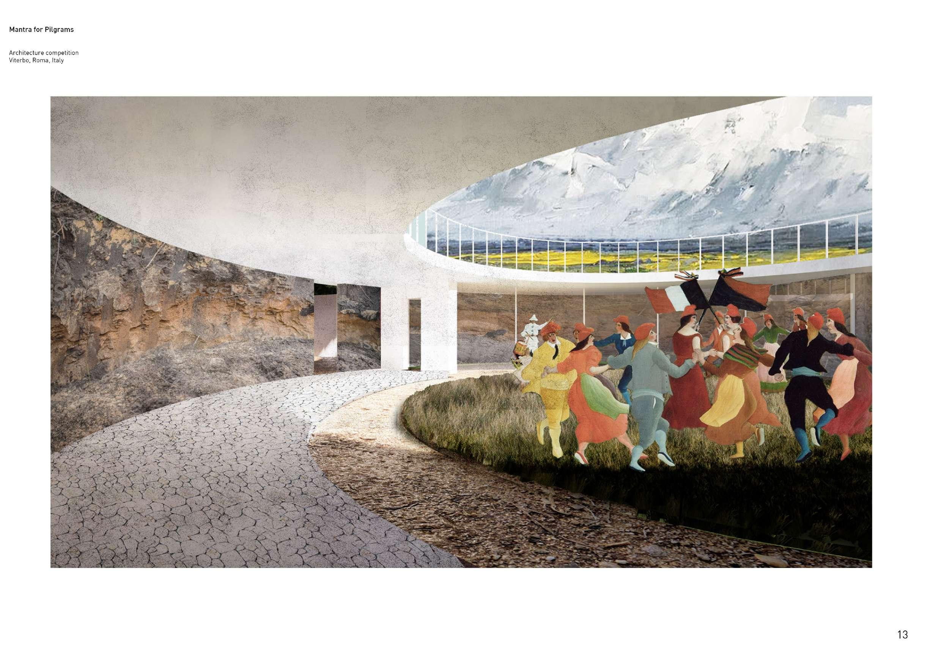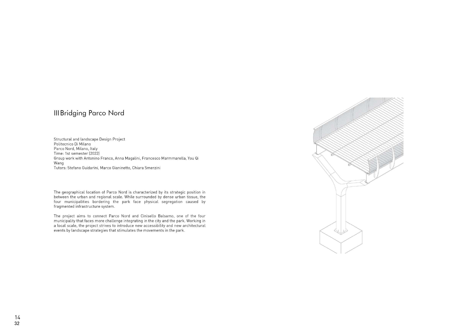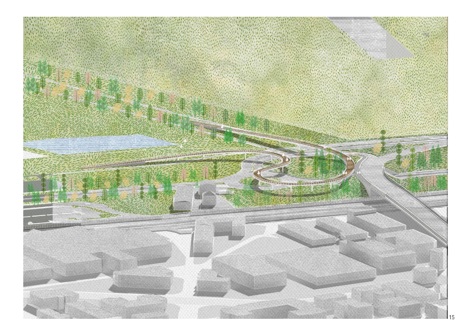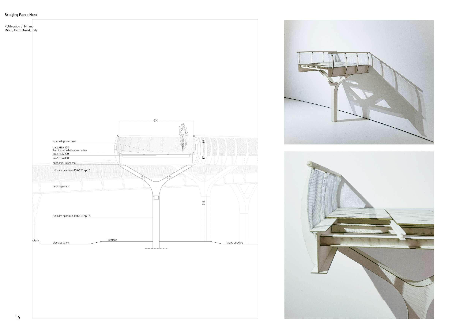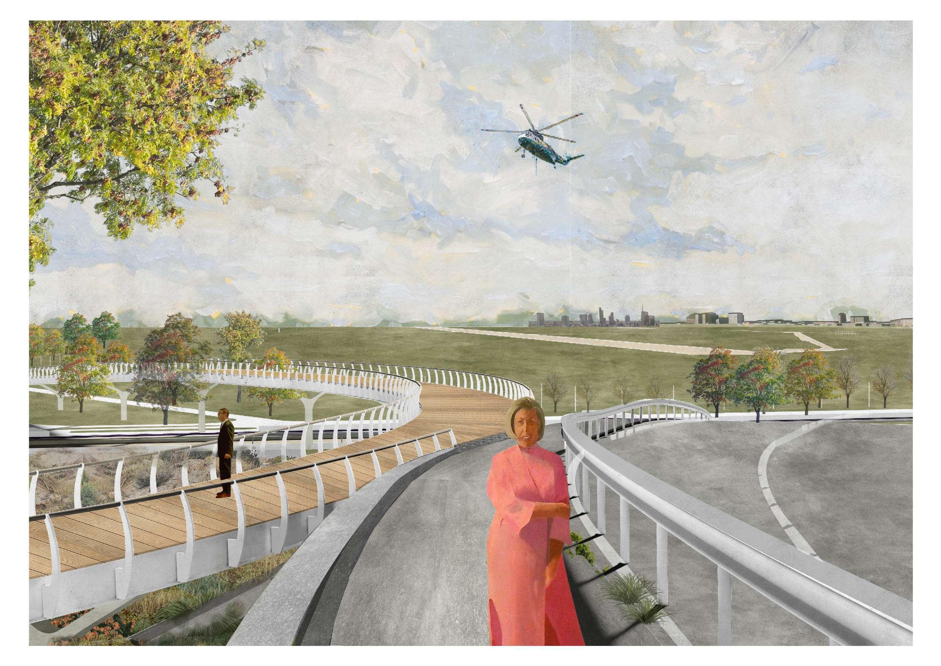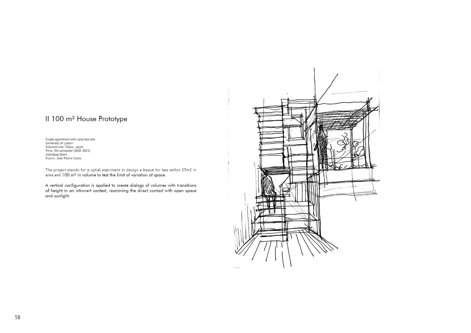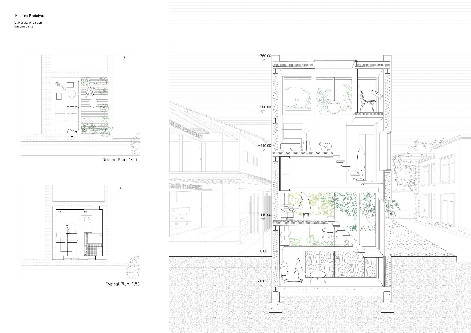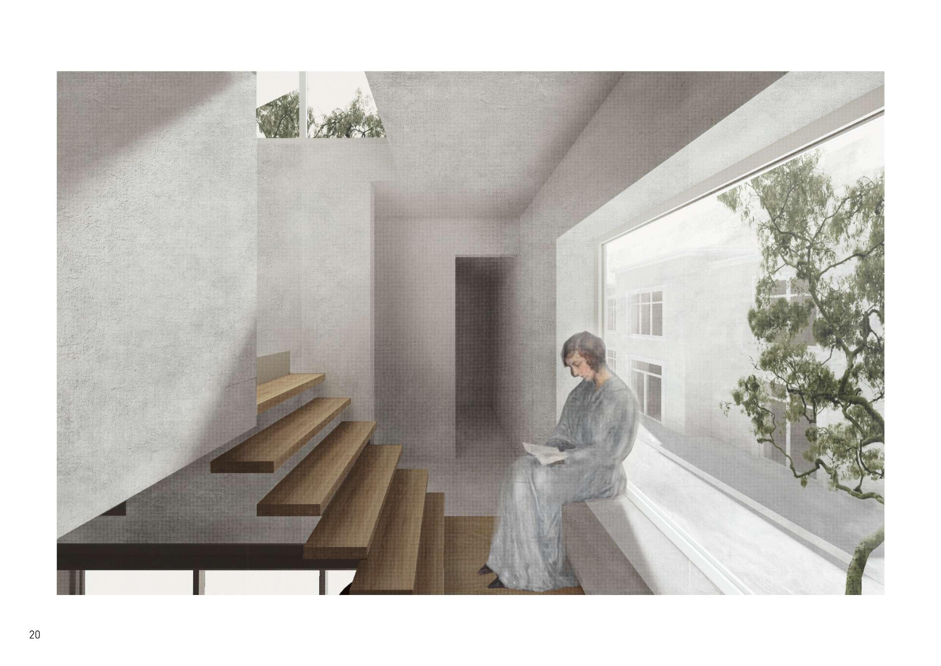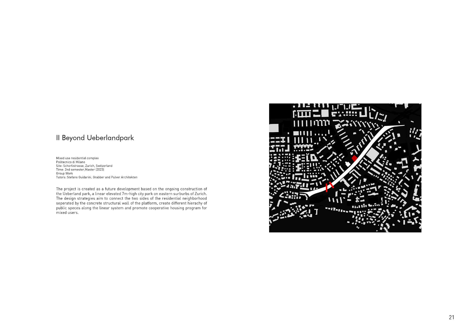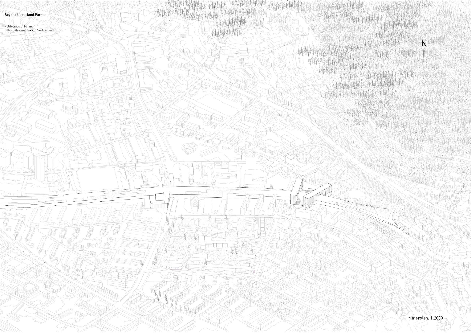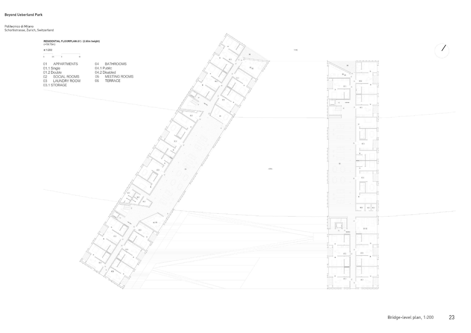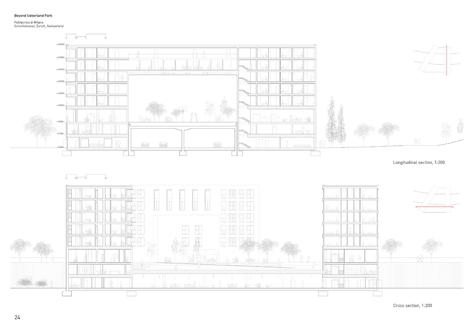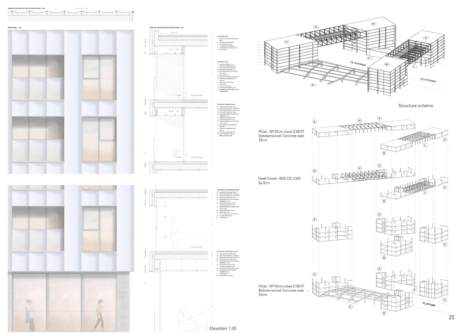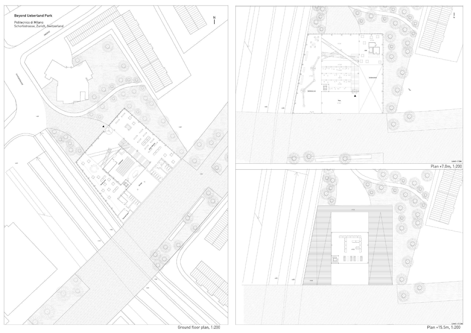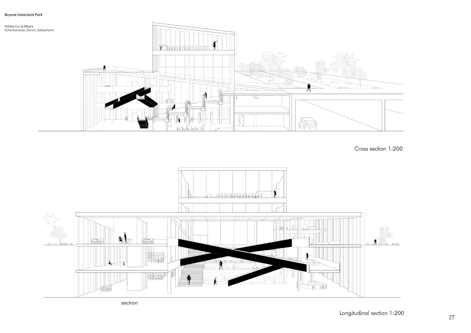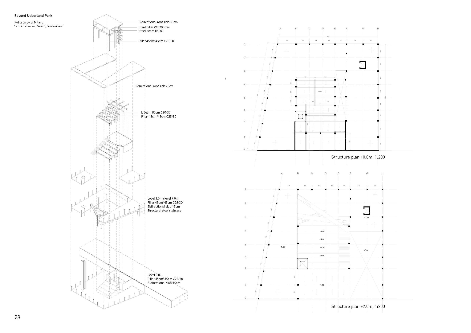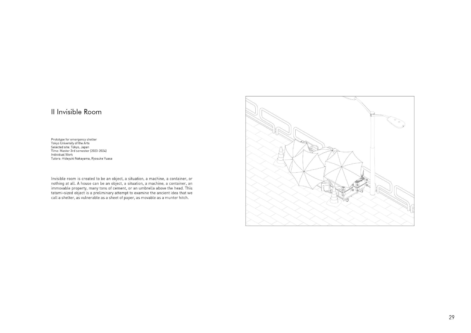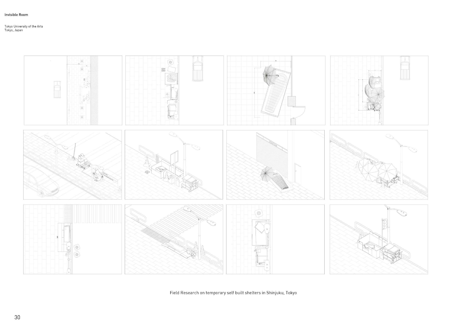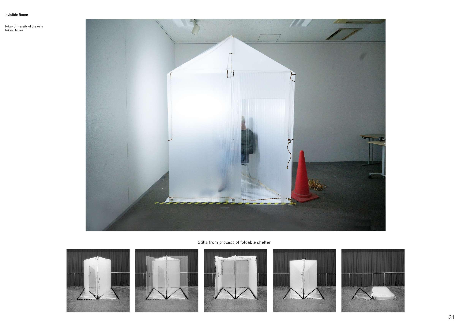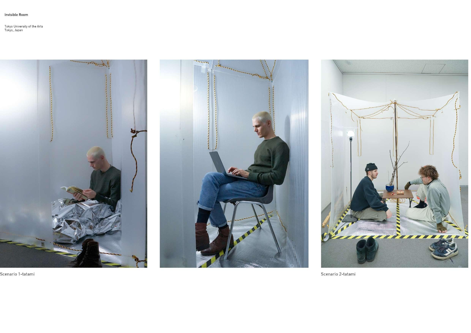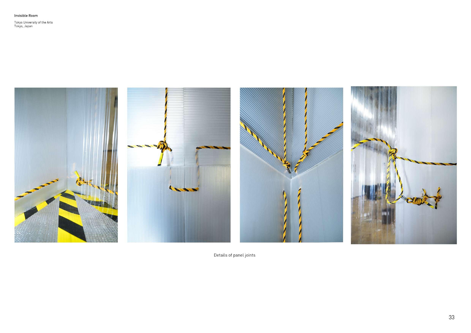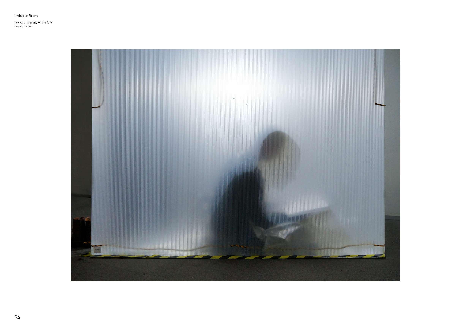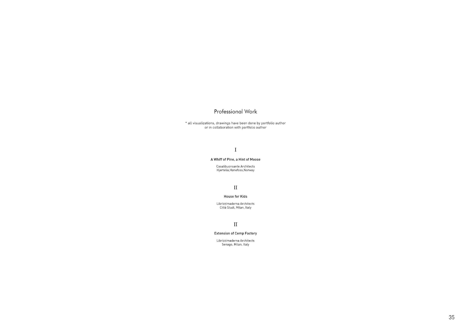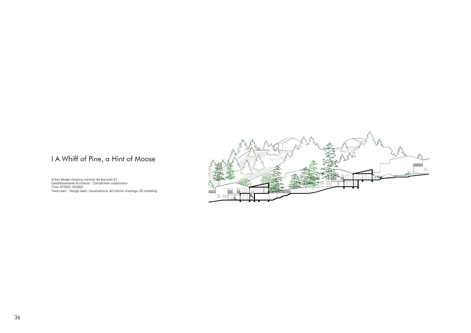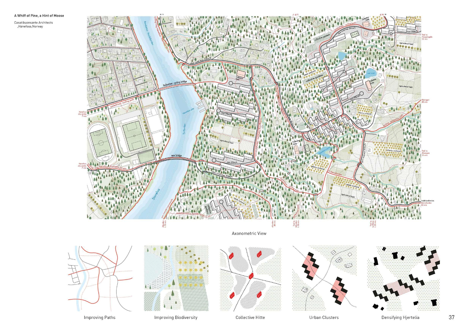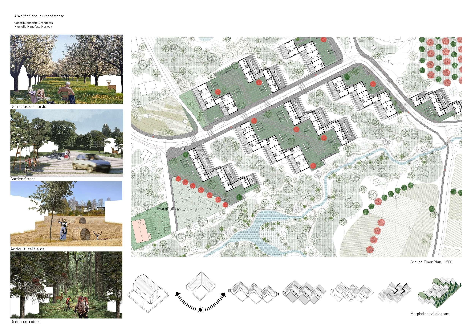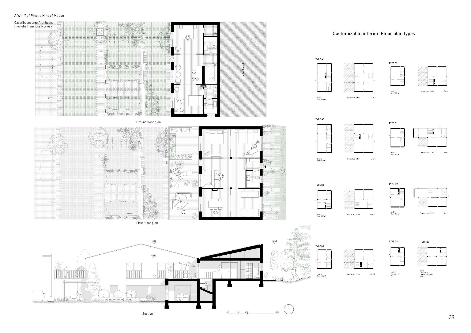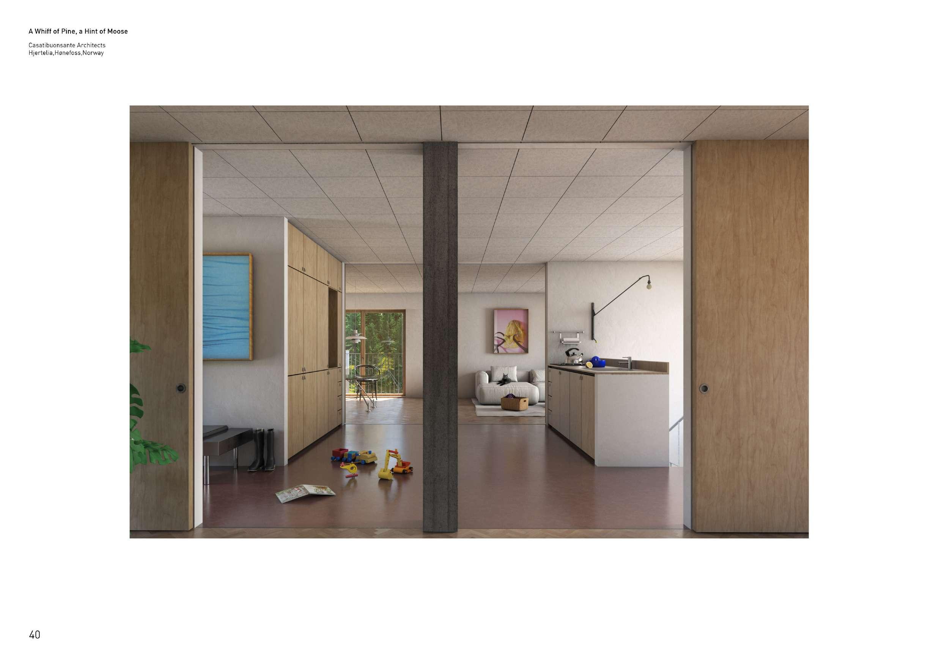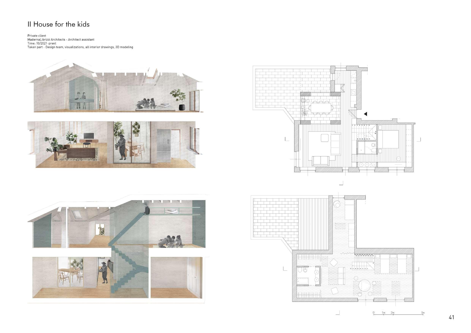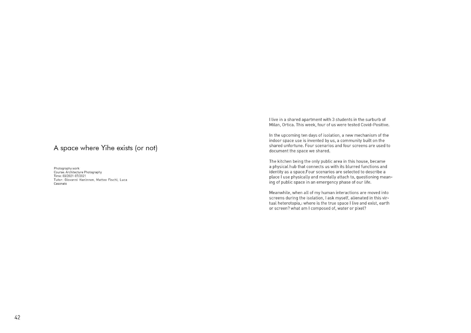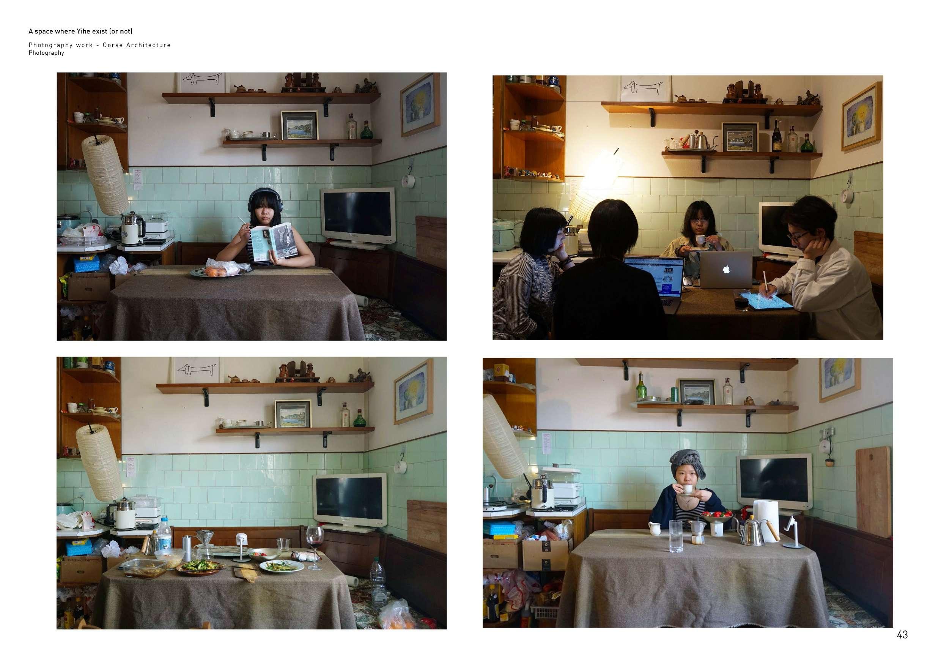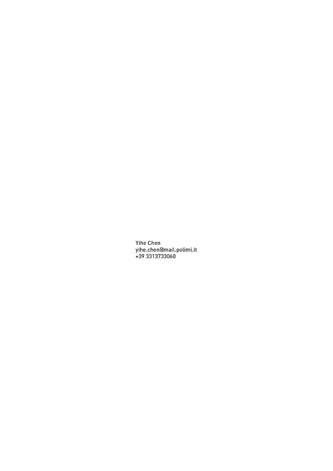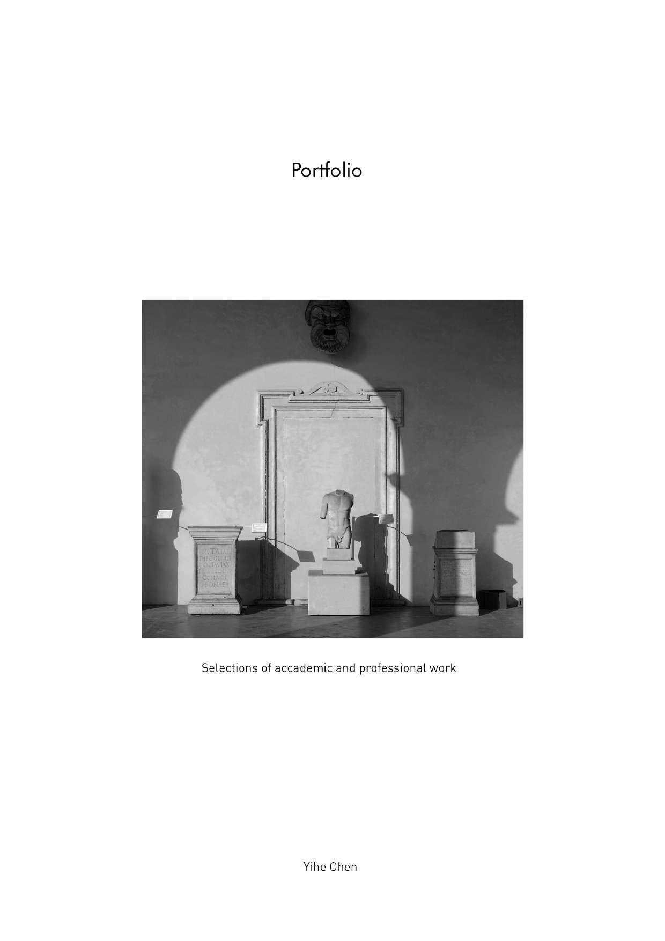

YIHE CHEN
I am an architecture student based in Milan. My multi-cultural background in Asia and Europe allows me to have open perspectives, tools and a deep empathy to approach cultural, socio-political themes. I’m sensitive to the ongoing challenges that we face from modernity and technology, with an eager to participate with even a minor impact. I believe in ethics, value rationality, absolute beauty and that can work together to make the space we coexsist a better place.
PERSONAL DATA
Phone: +39 3313733060
Email: yihe.chen@mail.polimi.it
Linkedin: Yihe Chen
EDUCATION
Bachelor of Science-Architecture Design
Politecnico di Milano, 2018-2022
Erasmus Program-Architecture Design
Universidade de Lisboa, 2020-2021
Master of Science-Building Architecture
Politecnico di Milano, 2022-Present
International Exchange-Architecture
Tokyo University of the Arts, 2023-2024
LANGUAGE
Chinese Mother Tongue
English Accademic
Italian Accademic
Portughese Conversational
Japanese Conversational
SKILLS
Technical Drawing
Autocad-Advanced
3D-Modeling
Rhino-Advanced
Revit-Intermediate
Grasshopper-Basic
Graphic Representation
Adobe Package-Advanced
Corona for 3dsMax-Intermediate
Enscape-Advanced
Vray for Rhino-Intermediate
Octane-Intermediate
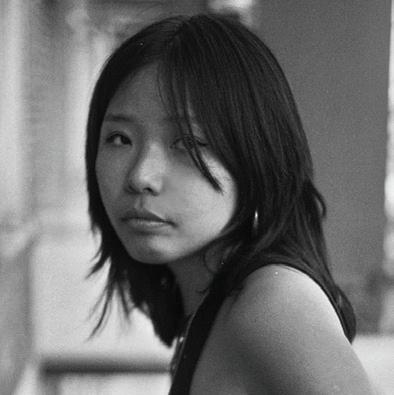
WORK EXPERIENCE
International Observer
Collaboration on research projects for magazine publication with focus on comparative urban studies covering themes as urban regeneration in China and Europe, critical territorialism and reports of field studies in different cities.
Architect Assistant
Librizzimaderna
Worked on projects in various scales: Concept design on the expansion of factory of Cemp, realizing preliminary ideas with rhinocero, autocad and illustrator; Landscape and urban design in the competition Reuse the lake chapel. Interior visualization for various residential projects in Rhinocero, Enscape and Photoshop; Technical drawing drafting in Autocad
Casatibuonsante
Collaboration on competition Europan Normay 2021, in charge of detailed design of interior space and landscape of the project, grafic representation developed in Adobe Phtoshop, Illustrator; architectural visualization and 3D modeling from Rhino
Worked on detail design of two retails, assisting architects on drafting technical details; conceptual visualization of a restaurant design; translated and organized graphic representation for Chinese clients
PUBLICATIONS
Politecnico
Video montage developed in the building technology studio on the reselience and inclusivity of public space in Milan.
https://www. materialbalance.polimi.it/portfolio_page/welcome-city/
Reuse Italy 2022
Landscape and architectural design competition on pilgrim residence and service structure in the area of church S.Giovanni via di Lago
https://www.reuseitaly.com/competitions/reuse-the-lake-chapel/
