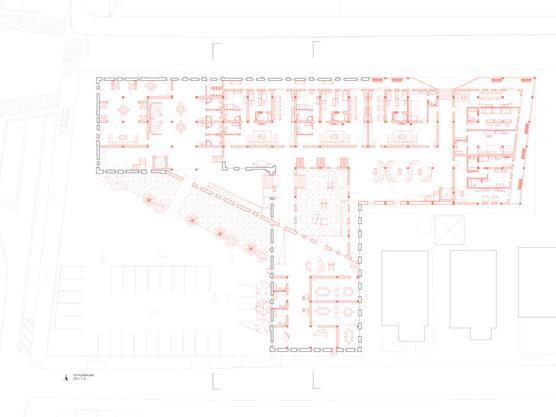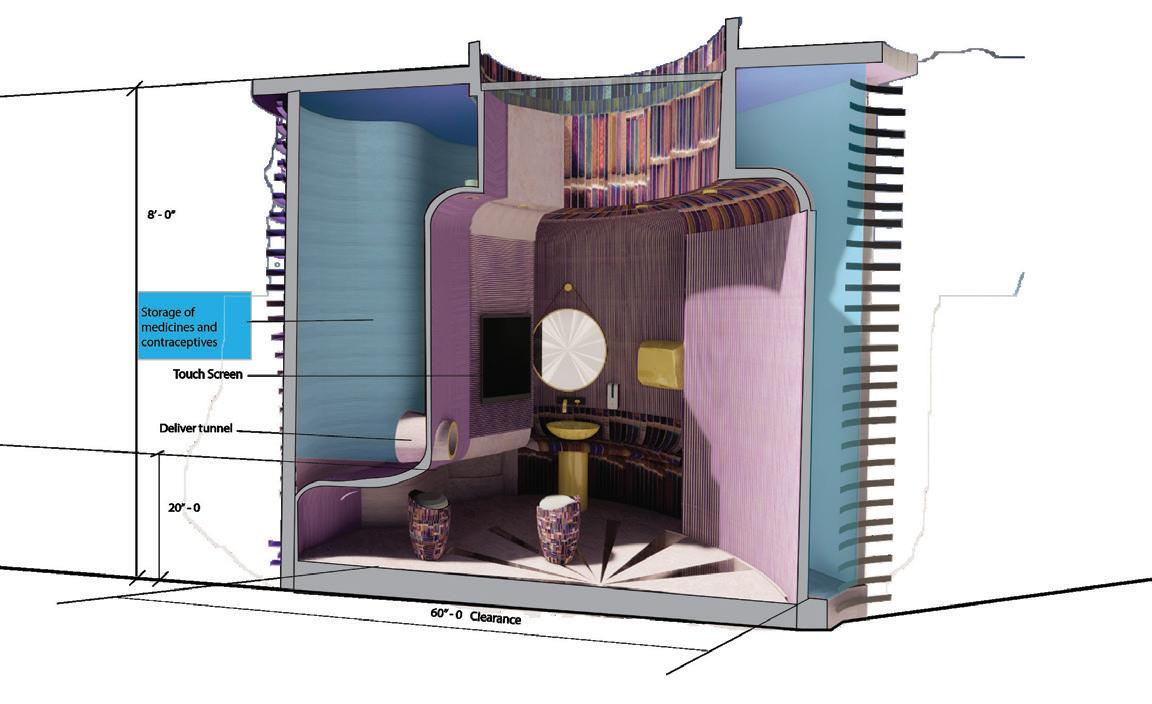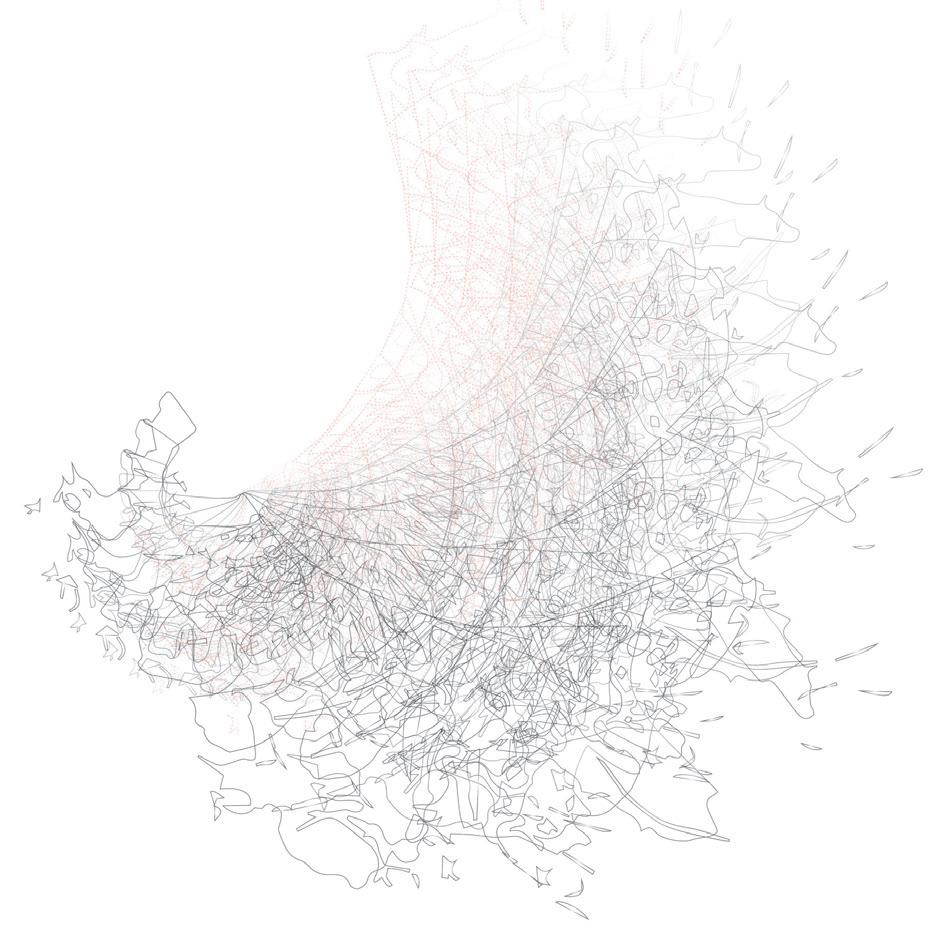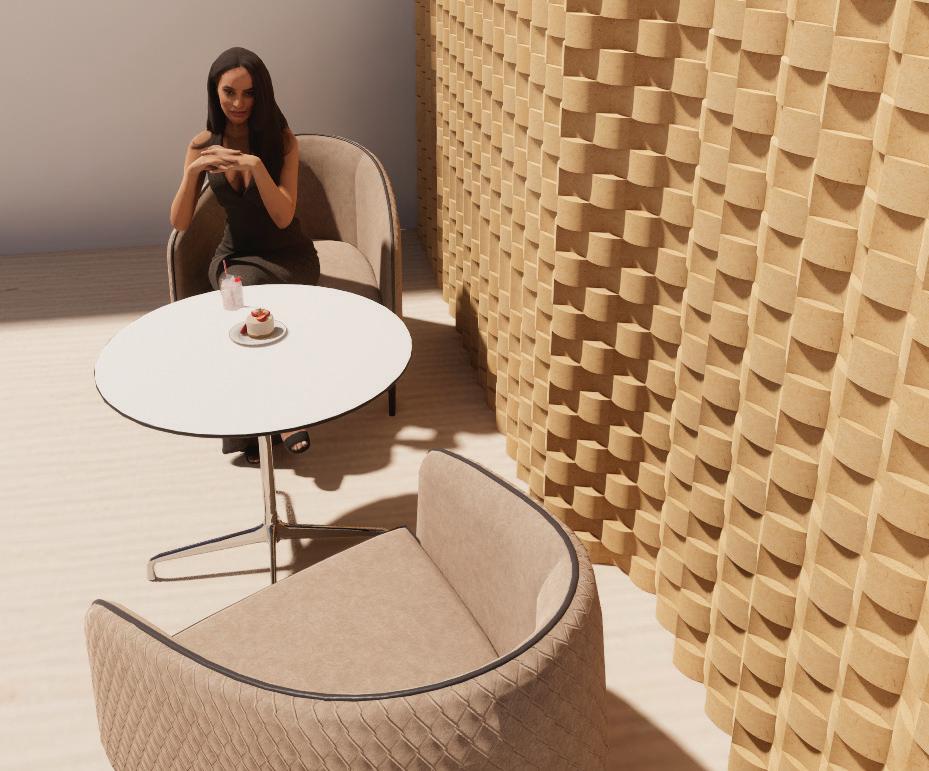Yifan Hu
Selected Works 2017- 2023


Public and Cultural Projects ........................ 06 - 83








Drawing as World........................ 84 - 89


Voyage ........................90 - 99
Small gods of the present ........................ 100 - 101

04 05
Disrupting the Arch An Addition for a Historic Landmark
The Market House located on the edge of the college hill in Providence, Rhode Island, is a three-story Georgian brick building designed by Josep Brown and Stephen Hopkins and was built between 1773 and 1775. Through its long history it has been serving for various purposes including a market place, a meeting hall for masonic conferences, a city council, and later was acquired by RISD for academic use. Among the many roles it played in the history of New England, its significant role as the center for slave trade is easily neglected. By studying the inscriptions written on the exterior facades, one could wonder whether the history being recorded there was just partial history and question about the decisions made to determine what was to be recorded or not.
The project is aiming to build an addition next to this Historic Landmark, the Market House, by adopting the repetitive “Arch” element from the existing structure and then break the disciplined perfection with disruptions of the geometry. The disrupted arches in the additional architecture open up apertures and work to frame the Market House differently, offering chances for visitors to view the Historic Landmark in new perspectives through the curated lenses.


07
Walking past the building, people would notice the several inscriptions written on the exterior facades describing a brief history of the building including the designer and patrons, marked water levels during several floods and another one that documented the 1775 event when people in Providence burned 300 pounds of British tea as an act of resistance to British taxation.






Being one of the U.S. National Historic Landmark District property, the Market House was built with real bricks instead of simply having the brick claddings on its exterior and it has made it difficult to actually make drastic changes to its originally structure, this might have been one of the reasons that major changes to this building were made through additions to existing structures. The fixed bricks supported its highly disciplined and fixed structure and the aligned arches are the major geometric elements for the ground level apertures and the representation of the great sense of order in the original building philosophy.
Rhode Island has been one of the states that held a considerable amount of slave population and the Market House was the centered trading place.The history of slavery have played an important role in the establishment for the economic foundation of this area. When the burning tea action is being inscribed as one of the celebrated events to show the early settlers’ declaration of independence and resistance from the British regime, one should question the absence of the same level of recognition to the oppressive and exploitative history of slavery.
08 09
Charette
A testing experiment working with wood to explore composite structures that generates multiple view points and diverse type of frames built with modules of repetitve forms, but with altered scales and orientations.




Inspiration for the later design process with the disrupted arches.
The composite wood model is also able to stand still on its all the six sides.

10 11
Being one of the U.S. National Historic Landmark District property, the Market House was built with real bricks instead of simply having the brick claddings on its exterior and it has made it difficult to actually make drastic changes to its originally structure, this might have been one of the reasons that major changes to this building were made through additions to existing structures. The fixed bricks supported its highly disciplined and fixed structure and the aligned arches are the major geometric elements for the ground level apertures and the representation of the great sense of order in the original building philosophy.
The approach of designing the addition of the Market House is to take the arch element from the existing structure and break the perfection with disruptions by altering the scales and proportions and even disrupting it with rectilinear geometries. The disrupted arches now serve more purposes like seating areas or canopies other than being a frame for openings, but the major function of the disrupted arches in the addition is still to open up apertures to show a direct correlation to the Market House.
But this time they are framing the existing building and surroundings with their unconventional forms and offering completely new perspectives which enable people to perceive the existing building and surroundings in different ways and even offering the chance for people to think about what part of the histories were missing or concealed, when what they are able to see with the Market House now is differently shaped through the disrupted arches. The question becomes what could have been done differently and recognized earlier.

12 13


14 15

16 17

18 19
A place for Interconnection
A Renovation of the Dorcas International Institute of Rhode Island

The Dorcas International Institute of Rhode Island, a non-profit organization that works to assist refugees and immigrants with to overcome cultural, language and living obstacles and to rebult a new life here in Rhode Island. The organization is now located at 220 Elmwood Avenue in Providence, Rhode Island. It is surrounded by a quiet neighborhood and this one-story building has a unique L-shape with a private parking lot at the east side and a bus stop very close to the west facade. The project aims to increase the visibility of the organization as well as to improve the interconnections between different programs.

21
To increase the visibility of the organization, the major addition is elevated from the north portion of the existing building and extended to the private parking lot, so it becomes a long and 3-story-tall structure that houses most of the living and service programs, the existing L-shape is now turned into a T-shape building. Each added story is around 12 feet tall, roofs are slanted with a subtle angle that resonates with the surrounding buildings.




A playground is opened up in the south portion of the existing building and it is directly connected to the childcare and can also be seen by people walking around in the hallways. The playground becomes a center surrounded by circulation paths like the hallways and corridors. The increased interconnection between people using different programs is achieved by a linear circulation system with multi purposes. The continuous corridors and balconies with a wider width become both the circulation path and places to stop and gather.


22 23 Existing Site Plan Existing Site 220 Elmwood Ave, Providence, RI 02907
Photos taken at the site
There is a subtle distinction between living and service programs so there is a major entrance that later leads to two other secondary entrances that each give access to the housing area and service/academic area respectively.


At the linear corridors there are moments allowing smaller-group-gatherings and they also lead to larger communal space for bigger-group gatherings and longer stays. The continuous linear circulation system wraps around and is able to connect living and service programs.



Study Model Iteration 1 Draft Structure Model Study Model Iteration 2
Study Model in site model


26 27
1/8”=1’-0” Scale Section Model


28 29
1/8”=1’-0” Scale Section Model


30 31
1/8”=1’-0” Scale Section Model

32 33

34 35

36 37


39 Section A Section B A B BA

40 41
Healing Through Hands
A Shelter for Victims of Domestic Violence
Victims of domestic violence experience violence from abusers and suffer from the lack of systematic support. This project aims to build a temporary shelter for physical recovery and allows victims to engage in workshops to heal through making, to regain control over their environment.


43
I looked into different types of domestic violence, mainly four types: physical, sexual, emotional and financial violence, and lead to some certain programs that plan to include in the shelter. each program have different needs of privacy. That would later help decide what are those moments to be concealed and what are to be revealed, in the process of having this shelter to help raising awareness to domestic violence.


First floor plan
Basement floor plan


area per level: 7530 sq ft.
Estimated floor level: 3 levels
44 45 PROGRAM | USER Domestic Violence Analysis
Program Proposal & Privacy Analysis
Existing Sculpture Center 11800 sq ft.


46 47 EXPLODED AXONOMETRIC DRAWING
Site for a shelter that deals with healing the trauma from domestic violence.
What to consider:
Prevent being overly secure (prison- like). Un- invasive security measures ( safer, healthier). Various access to public areas.
Visual access throughout the whole building. Natural lighting and access to natural landscape. Welcoming ( being acknowledged and respected).
Restore lives.
According to Building Dignity: Empower - making one's own decisions ; reclaiming the autonomy and dignity. Neighborhood that enables victims to restore independence, economic opportunities and social connections.


Community support
Public transportation

Essential stores
Healthcare
Visual screening/enclosing through nature
I chose the Sculpture center in Queens, it's also very close to MoMa PS1, also like the part when it has several access point, the interior can be completely concealed when the outermost access is closed, but the atrium inside also allows the breathing of fresh air and introduces natural lighting to the inside. It is a building with its original program as a sculpture center and exhibition space, it allows me to keep part of the program of exhibition in addition to the sculpture workshops.

48 49 SITE | CONTEXT
Site Taxonomy Sculpture Center 44 - 19 Purves St, Queens, NY 11101 Fire station 2931 S
ries)



50 51 Access to building SITE | CONTEXT Site Analysis
Based on the previous program and privacy analysis and the bubble diagram showing relationship between each program, the programs are now adopted to the building sections, the central skylight is fully utilized to allow more natural light penetrate throught the rather enclosed building structure. Garden also constitutes a significant part in the programs. The access to outer environment and natural light is another key consideration in space organization.


52 53
SITE | PROGRAM
Program Section
FIGURATIVE STUDY MODEL | WRAPPING & EMBRACING



Embracing as the key action that is procedeed with hands and arms, represents an activity that occurrs frequently under the context of the shelt for victims of domestic violence, the wrapping that is derived from the embracing activity also conveys a feeling that the space needs to have.



Exploring how the hand leaves traces on body and surfaces while proceeding the embracing activity.











54 55
Study models exploring the framework for wrapping action
Figurative photo montage - vector diagram - wrapping & embracing
Study Model
DESIGN CONCEPT DEVELOPMENT ROTATABLE PANELS






Panels Controlling Visibility


56 57

58 59 FLOOR PLANS

60 61 LONGITUDINAL SECTION A TRANSVERSE SECTION B

62 63 RENDERING | LIVING AREA

64 65 RENDERING | 1ST FLOOR RECEPTION

66 67 RENDERING | PLAYGROUND
U-Care
Self-sustained medical treatment and remote diagnosing system


U-CARE is an organization aiming to open access of medical treatments and prescriptions concerning reproductive health, especially contraceptives, as well as medications for transgender people, due to the concerning difficulties for transgender people to receive proper and on-time medical treatments, as well as long-term discriminations and lack of systematic supports from the every other sectors.

69
U-CARE works in two forms, one as a semi - public booth that has a similar working mechanism as vending machines while also provides individual space to get in touch with doctors and care providers, or to deal with any issues that needs urgent private and safe space, to avoid awkwardness.


Another is an online platform, an app that helps users to quickly browse the nearest booth around. Users can permit the system to collect certain in order to receive more customized services including prescription reminder, network linking to people with same issues, or resources that help with legal and health issues, etc.

71
The goal is to build an organization that addresses the issues of the lacking of sufficient medical support for transgender people, sets up a network that links supply for regular medications and forms an online community, offering a safe and adequate supporting system.












The project started with looking into the conditions of reproductive health, especially contraceptives. Later the focus turned to the medical conditions for transgender people.


Research shows more people don’t taking contraceptives voluntarily because of reasons including high cost or cultural contexts that made it uneasy to publicly obtain medical help.








THe issue is even worse for transgender people, not only do they need hormone therapies and prescriptions on a regular basis, which is quite costly, they also experience a lot of injustice during the process of seeking medical help,including constant attack and discrimination from social life and legal issues. They lack systematic support with basic needs to keep healthy.







The three example organizations include National Center for Transgender Equality, which mostly help trans people in legal issues, unjust treatments or discriminations they've experienced.Wits works with University of the Witwotersrand and doctors, hospitals to develop medications for HIV and preventions of such disease, especially in areas of poverty and instablities, mostly in South Africa. Inter-Agency Working Group works in more diverse issues include reproductive health, but their work focuses on larger population and many other issues include gender-based inequalities.



72 73 U-Care Institution Design Illustration
U-Care Institution Design Mindmap
Organization Research
Looking into specific services for each organization
Conditions of Contraceptive Usage & Fertility Rate
The booth is semi-public so that most people can have access to. Neutral or reflective materials are considered, to help it to immerse into the surroundings. The physical booth ought to express the branding of the organization, together with a celebratory vibe that helps lifting the user’s emotions and deliver an enjoyable experience.

looked into precedent studies that mainly used reflective materials, but also showed certain sparkle moments of that architecture, usually with dense placement of the same tactonic with contrast materials, creating gradations in color, etc, making the building facade sutble and unique.




People with disabilities, especially those in need of wheelchairs are considered first. The overall structure was built based on the ADA 60” clearance. No space should be wasted since it would be occupying public space. Sketches test out the the space needed for the prescriptions to be stored, and a sink for users to deal with anything they want at that moment, even to do a make up, the sink provides a moment to relax.

74 75 Facade Prototypes inspired by precedent studies
Preliminary Sketches
Color and Design Scheme Sketch
The booth is envisioned to to be installed somewhere with large LGBTQ popoulation but lack systematic support and social recognitions. I chose my first site in Shanghai, China. Now in Shanghai, gay marriage is still not legal, the authority neithor approves LGBTQ nor criminalizes them at this point, the community is still in an underground condition. But in Shanghai, the LGBTQ and youth culture grows fast, the community culture has already been developed to a certain scale.
Access:



Anyone can freely access the booth, but if the user wants their treatment histories be recorded, several ways are available, either enter the booth by inputting fingerprints, type in username, or scan QR code through the app.
The start-up place is Changning District, Shanghai. There located one of the most famous gays bars in the region, Lucca 390, as well as other bars.

76 77
Urban Mapping Proposed Booth Distribution in ChangNing District, Shanghai
By entering the booth, people can go to the sink to wash their hands or directly work on the touch screen to receive services, which mainly include, purchasing regular medicines and prescriptions or talking to a doctor or care provider in this private space. A skylight is opened up, but covered with colored glass to keep certain privacy, the radial structure influences the interior material choices. Tiling expresses like strips, the various materials also functions to differenriate between programs.





78 79
Browsing Services
Picking Up Prescriptions
Taking a moment to appreciate yourself
Remote Diagnosing
Cutting Section
In order to keep the safety and privacy for users who either seeking for hormone prescriptions or contraception, the booth is located in mainly three area, one site is inside popular bars,, another place is inside hotels, the third spot is outside convenience stores ( similar to the photobooths), family mart and Lawson are two of the most commonly seen convenience stores in Shanghai.






Hotels




Bars

80 81
Urban Mapping Proposed Booth Distribution ChangNing District, Shanghai
Convenience Stores
Examples of placing booth in the three spots in the city.

82 83
Drawing as World

A series of drawings


When researching the definition of architecture, one sentence drew to my attention. It described architecture as the action or process of building. Usually we think of the object being built as actual buildings, or constructed edifices, or a built environment that is for human use. This time for this set of drawings, let my own feelings to my living conditions being the driver to embody the intimacy and proximity that I experience everyday of me and my surroundings. The set of drawings areembodying elements that I remember or encounter with from my personal experiences, either from a walk on a sunny Saturday, from the brick patterns I constantly see, or even from the activity of washing hands, a repetitive daily routine. In this case, I’m not just trying to represent what I see and find interesting, I’m also letting my personal activities, emotions and even imaginations being something that has often been helping to build my perceptions of my surrounding space, or even temporarily changing or shaping it.

84 85


86 87
Washing Hands A Figure, Information, A Drawing that explains how it was made
Atmosphere


88 89 A Scaffold Border A Walk on Saturday A Collection Something Found
Voyage

A Study of Activating Partitions


The memories of exploring the world through actual journeys have been fading since the pandemic began, here comes a time when we become more sensitive about every detail of the constrained space we are trapped in. Through experimenting various approaches and techniques, this series of work studied the possibilities of activating a type of commonly flat building envelope, the partition, to enrich what we can see and sense from the wall.

90 91
CNC Milling











Inspired by knots made with textiles, the study aims to express the dynamic of knotting with the solid wall tiles. The form emerges onto the surface while also conceals along the journey of touching the surface.




Tests were made to explore various types of compositions possible.

92 93
Plaster Tile PrototypeInspiration of the acoustic wall system on page 84-85
CNC Milling Tile Prototype
Samples of tiling in a restaurant
Tiling Compositions Tests
Tile Plan Tile Sections
Acoustic wall system





Inspired by ocean waves, the wall system consists of two counterpart modular systems that flow in opposite behaviors, layering and stagging. Materials used are laminated 1/8” chipboard. Each module were laser cut.




Process:
1. Laser cut 2 modular system, 6 forms in total
2. Laminate, 18 units in total , 30-40 min / unit


3. Assemble, 40 min

94 95 Rendered Wall System 18”-0 system A
system B
Right Elevation
Plan View
Exploding horizontal modular units into 2 systems 1/8” chipboard x 24 /unit
Assembling Process
Wall System Sample
Truchet Tiling




Inspired by “Truchet”, a type of square tiles with asymmetric patterns but enables various compostions that can be repetitive or continuous by rotating each individual breeze block.


96 97 Wall Tiling By Swimming Pool - Night Time
Wall Tiling By Swimming Pool - Day Time
Mapping Details Complete Mapping
Rotating Breeze Blocks
Tests




The Exit
3D wall paper inspired by the notion of finding a mental exit among the concrete jungles followed by the growing modern skyscrapers. The Repeating elements were extracted from the photos took during a trip to Chicago. Graphics are continuous on all sides of each wallpaper module.









99 Exit
Imagined sample wallpaper at a subway station
A trip to Chicago, 2018
Example of composing two modules
Small Gods of the Present
A series of photographs taken during the months of quarantine in a private room, seizing the magic done by lights to the still and constrained space, named the lights as the small gods of time, every captured moment brings the blessing.









100 101












































































































































































































