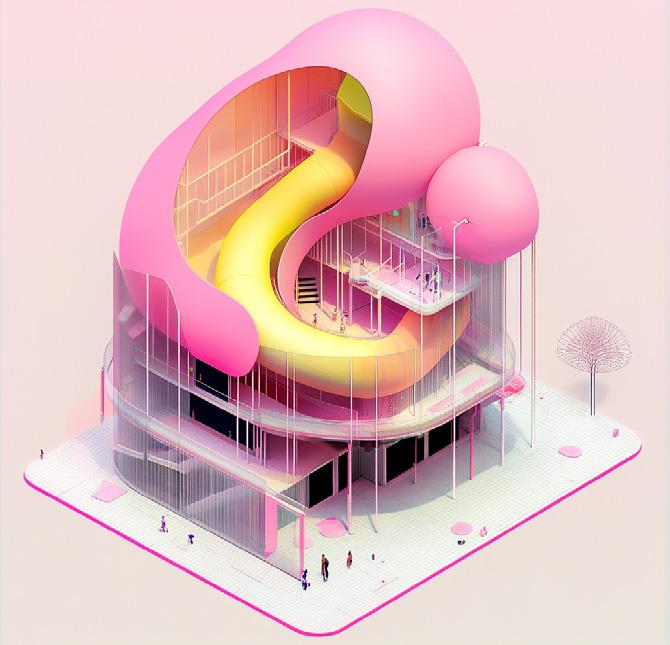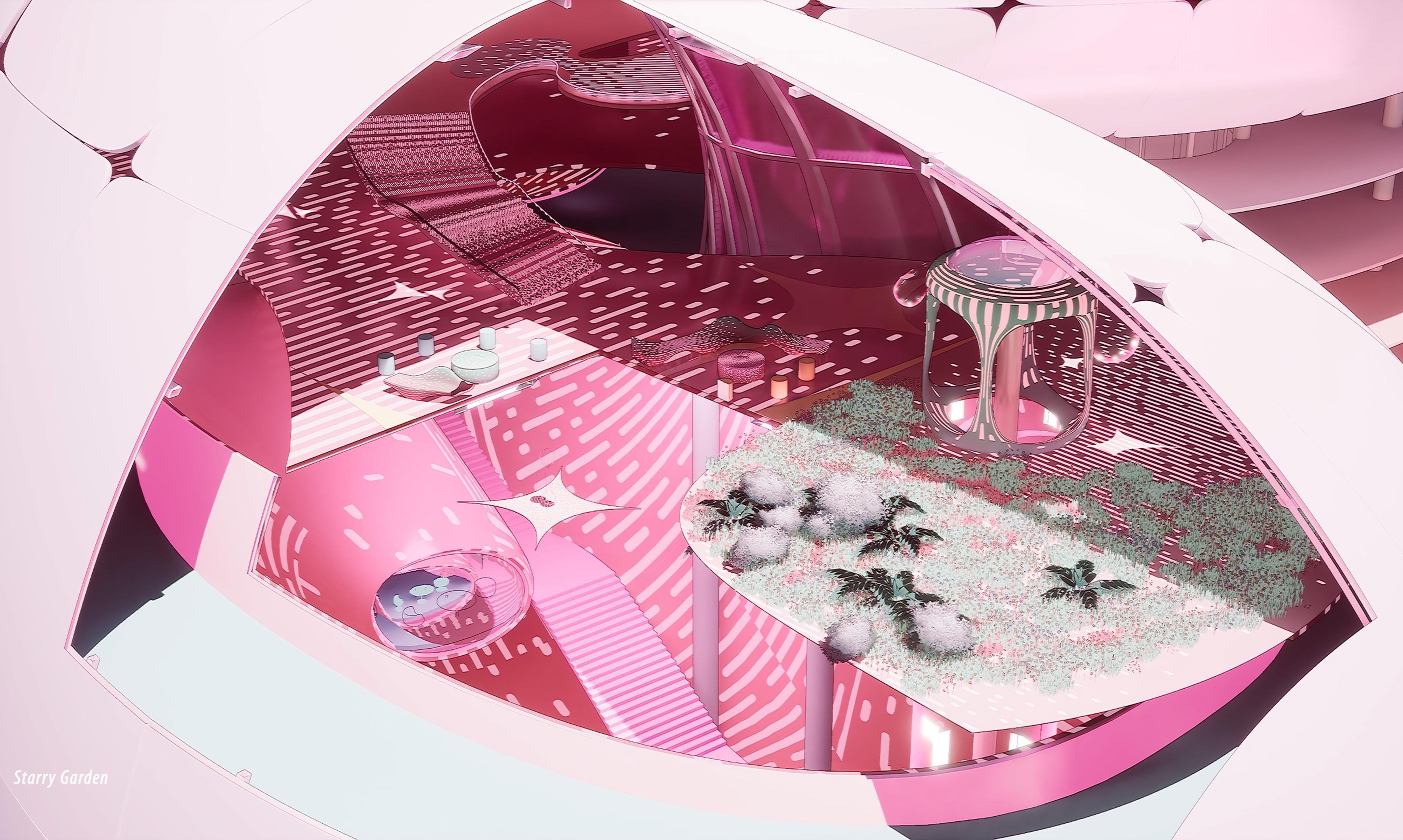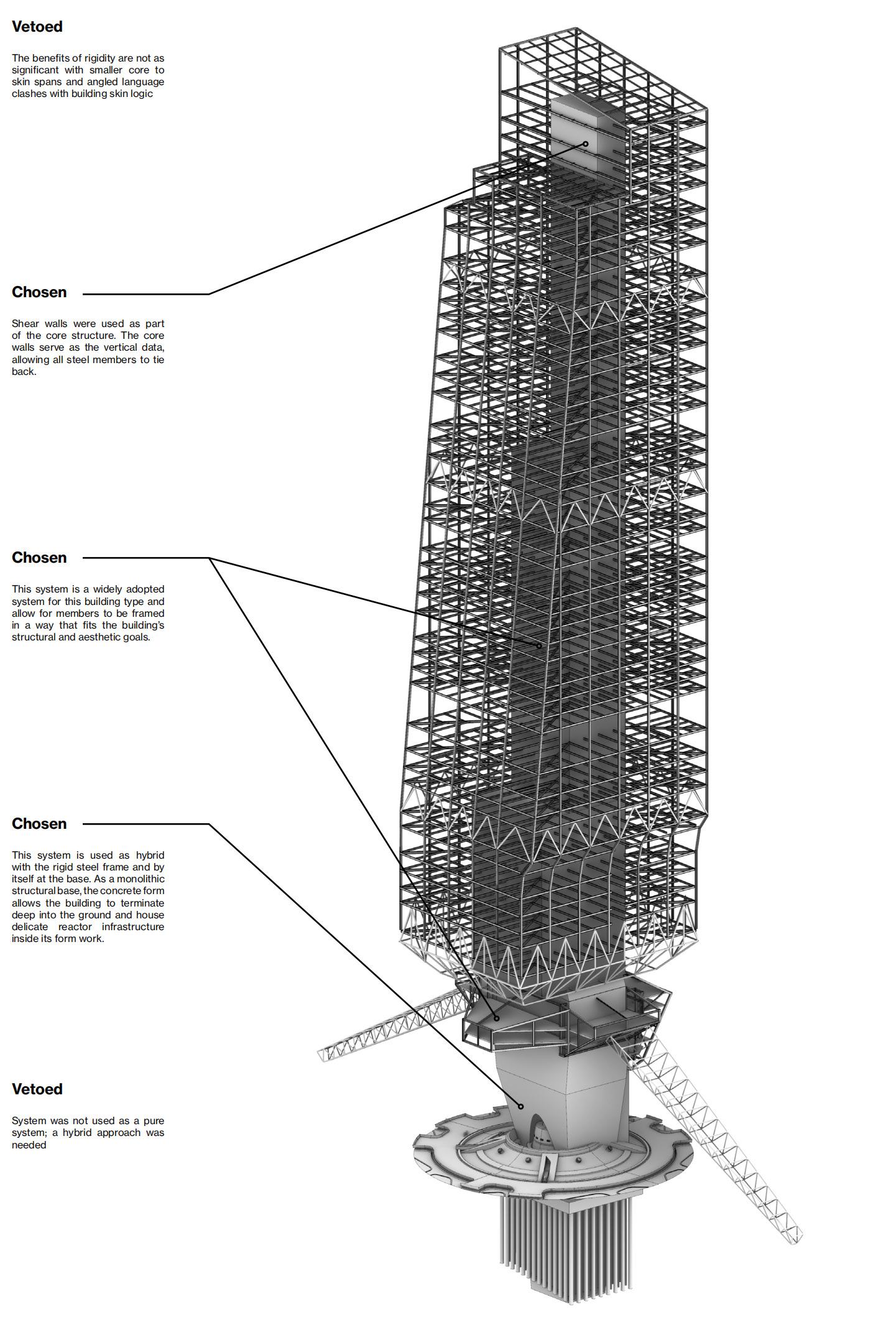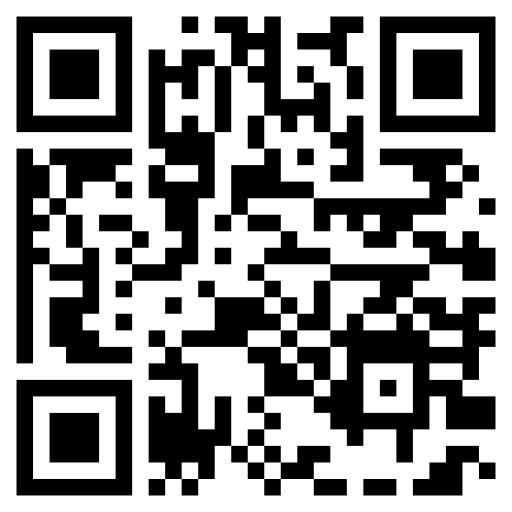

Yibo Yuan
Yibo Yuan, born in Beijing, China, graduated in September 2024 from the Southern California Institute of Architecture (SCI-Arc) with a Master of Architecture degree (M.Arch 2), earning Graduate Thesis Merit Award in Architecture. He is passionate about joining an architecture design team to contribute to real, tangible projects, collaborate closely with team members, and engage deeply in all stages of the design process—from concept development to final execution.
Prior to attending SCI-Arc, Yibo collaborated with architectural designer Nero He at Virginia Polytechnic Institute and State University, where he explored phygital (physical + digital) materials and complex geometries through digital technology. In 2023, he earned his Bachelor’s Degree in Architecture from Virginia Tech, receiving the Thesis Honor Award for his innovative work. His undergraduate studies equipped him with a comprehensive understanding of fabrication techniques and materials, which he continues to apply and refine.
Yibo is eager to apply his expertise in computational workflows to architectural practice. His skill set includes advanced 3D modeling, parametric design, digital fabrication, and visualization, with proficiency in tools like Rhino, Revit, Cinema 4D, and Unreal engine. Yibo is ready
Selected Projects
Unnatural Museum
Semester: summer ,2024
Instructor: Jackilin Bloom
Course Name: Graduate Thesis
Colleborator: Ke Chen
This thesis explores the potential of digital assets beyond their traditional role as representations of real-world objects. It begins with the question: How can we create truly imaginative environments in games, CG, and film when most digital assets are derived from familiar, physical objects? Today, nearly any object imaginable exists in digital form, available for download. However, these assets, despite their origins in the physical world, are fundamentally different—they lack material presence, relying instead on visual traits like shape, color, and texture to evoke meaning and emotion
Recognizing this, the thesis proposes a new way of engaging with digital assets: reclassifying them based on visual characteristics rather than function. By examining hundreds of assets, we identified categories such as Inflated, Translucent, Bumpy, Ornate, and Branching—frameworks that redefine assets as pure visual forms rather than real-world objects. This approach allows for the creation of hybrid objects, formed by recombining elements from different categories to generate new, unexpected artifacts
Some of these hybrid objects are materialized through 3D printing, reinforcing the interplay between digital and physical realms. This process challenges conventional design by questioning how the familiar can be reconfigured into the unimagined. Ultimately, these assets are visualized within an architectural space—the Unnatural Museum, a recursive simulation that exists between physical and digital realities. Unlike traditional AR or physical buildings, this space aligns with intuitive perceptions of digital materiality, offering a reimagined way to experience and interact with digital artifacts

Hybrids _ Digital render
By blending elements across categories, the project generates hybrid objects that challenge traditional notions of identity. These hybrids are created by selecting features based on their visual traits—such as Inflated, Translucent, Bumpy, Ornate, and Primitive—and experimenting with their integration. This process results in unique forms that break away from conventional object definitions. Some of these hybrid objects are brought into the physical world through 3D printing, establishing a tangible connection between digital and physical realms. This approach questions the boundaries of materiality and imagination, exploring how recombinations of digital assets can produce new, unimagined objects.




The culmination is the “Unnatural Museum,” a recursive simulation space that intertwines physical and digital representations. This museum exists virtually but transcends into the physical, creating a dynamic environment that challenges conventional perceptions of space and materiality. Unlike traditional AR or physical architecture, it aligns with intuitive perceptions of space, offering a surreal way to experience and interact with digital artifacts.


Exhibition _ Ornated, Wired, Stacked, Branching


Special Exhibition _ Animation
The special exhibition transforms digital assets into animated, vivid life forms, much like the diorama displays found in natural history museums. Through a series of engaging animations, familiar digital objects are reimagined based solely on their visual traits and emotional impact, rather than their physical functions. Set within the Unnatural Museum—a space that blurs the boundaries between the virtual and the physical—this installation offers an immersive experience that challenges traditional perceptions of materiality and space, inviting visitors to explore and interact with digital artifacts in entirely new ways.


Unnatrual Museum _ Photograph
Pink Punk
Semester: Spring ,2022
Instructor: Jackilin Bloom
Course Name: 2GBX _ Design Studio
Colleborator: Ke Chen
The PinkPunk project reimagines downtown Los Angeles by transforming the Aon Center into a sustainable, innovative icon powered by hydrogen energy. This re-envisioned tower meets operational needs with a clean, renewable source while drastically reducing its environmental footprint. Born from a deep curiosity about emerging technologies, PinkPunk explores how advanced tools can reshape urban landscapes into resilient, adaptive environments amid pressing environmental challenges.
Technology in PinkPunk is not just an aesthetic overlay but a central, driving force in the design process. The project exemplifies a collaborative synergy between human creativity and artificial intelligence, blending intuitive insights with the precision of digital tools. By integrating AI through Midjourney’s imagegeneration capabilities, PinkPunk influences both the conceptual and visual aspects of architecture, redefining conventional norms. The futuristic form of the reimagined Aon Center emerges from this interplay, resulting in a structure that is both functional and visually striking.
PinkPunk not only redefines the urban aesthetic but also serves as a catalyst for integrating environmental stewardship into modern architecture, inspiring future innovations in sustainable design.

MIDJOURNEY _ Form Exploration with AI









By integrating Midjourney’s image-generation technology, PinkPunk challenges the limits of conventional architecture, showcasing how AI can influence both the conceptual framework and visual development of design. These advanced tools help the project redefine architectural norms, moving beyond traditional paradigms to envision buildings that are not only functional but also responsive, sustainable, and adaptive to evolving environmental demands. PinkPunk ultimately pioneers new possibilities for urban design, offering a blueprint for resilient, future-oriented cities that harmoniously blend ecological consciousness with innovative technology.

PINKPUNK _ MIDjounry Image series
PINKPUNK _ MIDjounry Image series



_ 2D Exploration
PLan _ Hotel
PLan _ Work-live
PINKPUNK _ South Section

PINKPUNK _ Commercial Level Exterior
By leveraging Midjourney’s AI-driven image generation, PinkPunk reshapes both the conceptual and visual dimensions of architecture, challenging traditional conventions. This dynamic process gives rise to a futuristic reinterpretation of the Aon Center, seamlessly blending functionality with bold, striking aesthetics.


The hotel is situated on the level above the Art Playground, seamlessly connecting to the creative energy below. Its lobby features an expansive open layout, emphasizing spaciousness and flow. The design concept embraces a layered approach to space, creating a sense of depth and continuity that enhances the guest experience.
Animation Clip _ Sky Garden

The commercial levels of the building serve as a dynamic hub, seamlessly integrating fashion stage shows with lush sky gardens. Designed to foster both spectacle and serenity, these levels create a fluid interplay between performance and nature. Expansive, open-plan stages are strategically positioned to maximize visibility, while layered garden terraces provide immersive vantage points and moments of respite. This interplay of curated events and organic landscapes enhances the spatial experience, transforming the commercial levels into a vibrant, ever-evolving environment that engages visitors on multiple sensory levels.

Animation Clip _ Sky Garden

Synthetic Fields _ Design Document
Semester: Spring ,2022
Instructor: Herwig Baumgartner, Zachary Burns
Course
Name: 2GBX _ Design Development
Colleborator:
Ke Chen, Prerana Dhadoti, Tristan de Anda, Ian
Syntheitc Fields Presents a near-future, utopian urban vision of downtown Los Angeles predicated on the adoption of large-scale nuclear fusion energy. The project manifests as an urban microgrid centered around a central fusion core. Program is distributed through the grid as disparate totems, carrying their own character and likenesses.
The interstitial space collective towers is imbued with synthetic biomes, formed through the generation of endless energy. These biomes serve as a response to climate change and urban activities as these spaces can be transformed instantly to house a variety of natural and unnatural entities. Elevated paths form a ubiquitous ground plane that connects the towers, weaving between the newurban conglomerate. As an urban assembly, the new microgrid organized around the fusion reactor deploys towers housing one main program. Architecturally, the towers are read as follies; totems of an existing paradigm that begin toform a new reality.
Programs such as the blockchain center, representing a decentralized, online currency, still require extremely dense physical infrastructures to support them. These physical instantiations of future technologies echoes what much of this project aims to achieve; a representation of afuture that speculates on both where architecture is and where architecture, as a component of our collective social and economic zeitgeist, may go.






Fields _ Chunk Development _ Material

Synthetic Fields _ Chunk Development _ Material
Synthetic
The detailed analysis zoomed in on a building segment featuring various façade systems. It integrated elements such as glass, aluminum panels, and algae pipes, with a design focus on the functionality of the structure and the assembly of the façade components.


Chunk Assembly Animation _ QR Code


Architecture of Decay
Semester: Undergraduate Thesis
Instructor: Nero (Chenxuan) He
Individual Work
The Architecture of Decay challenges the notion of permanence, embracing transformation, fragmentation, and material reorganization as integral to design. Rather than resisting deterioration, this thesis explores how decay can shape the afterlife of architecture, allowing buildings to evolve beyond their original functions.
For centuries, architecture has symbolized monumentality and endurance, designed to resist time. However, ruins like the Parthenon are valued not only for their original construction but also for their imperfection and erosion, which reveal layers of history. Just as humans experience life, death, and afterlife, architecture too has a lifespan one that does not end with structural failure but continues through material transformation
To explore this, I conducted material studies on four types of fruit, each subjected to burning, squeezing, and cutting, mimicking natural decay processes. These deformations were then translated into architectural interventions on a wood-frame building at 705 McBryde Dr., Blacksburg. By disassembling and reconfiguring its materials—brick facades, wooden structures—the building mirrors how decay reshapes form rather than erasing it.
By embracing caducity, this thesis reframes decay as a generative process, challenging conventional ideas of preservation. Instead of viewing architecture as a static monument, it proposes a fluid, evolving approach, where buildings are designed to change, adapt, and dissolve, continuing their narrative beyond their initial intent.

Organic Decay _ Architectural Inspiration
Material Deformation as a Framework for Spatial Transformation
A series of fruit studies were conducted to explore material transformation through decay, subjecting four different types of fruit to burning, squeezing, and cutting. These deformations simulate natural decay processes, illustrating how materials respond to external forces and evolve over time. The resulting distortions—wrinkling, collapse, charring, and fragmentation serve as a basis for architectural exploration. By translating these transformations into spatial interventions, the study examines how organic deformation can inform architectural form, shifting the focus from static preservation to an evolving, adaptive design methodology.
















Traslating Decay _ Architectural Form
From Organic Deformation to Spatial Reconfiguration
The deformations observed in the fruit studies—wrinkling, collapse, charring, and fragmentation—were directly translated into architectural interventions on a wood-frame building at 705 McBryde Dr., Blacksburg. The process involved disassembling and reconfiguring architectural elements, such as brick facades and wooden structures, to mirror the organic transformations seen in the fruit. Just as the fruit’s decay alters its form without erasing its essence, the architectural components were reorganized rather than discarded, preserving traces of their past while generating new spatial relationships. This approach redefines decay as a design tool, demonstrating how material breakdown can inform a new, evolving architectural language.





Building Chunk_ Render by

X_Factory
Semester: Fall ,2024
Instructor: Peter Testa
Course Name: 3GAX_Design
Colleborator: Ke Chen
Addressing material and time wastage challenges in mass production, upcycling emerges as a transformative solution, emphasizing personalized clothing. This approach fosters a closer producer-customer feedback loop, facilitating dynamic collaboration within a subscription economy framework.
Inspired by Devyn Weiser’s Reseeing concept, the factory integrates Typology C, flux, and flex. Scenes captured from various camera perspectives showcase unfolding events and conditions within the facility, serving as a cinematic portrayal and a demonstration of the feedback loop in production. The video illustrates the customization journey from customer and designer perspectives, weaving together diverse camera views to offer a unique insight. This synthesis ensures the physical architecture is responsive to economic considerations and the underlying production model. The meticulous crafting of the factory aligns with a paradigm shift toward a more personalized production approach, allowing for innovation within the constraints of traditional manufacturing processes.


Inspired by traditional Chinese scroll paintings like Night Revels of Han Xizai (夜宴图), the factory employs a continuous one-shot technique to seamlessly connect its four key areas—Showroom, Production, Dyeroom, and Archive. This cinematic approach captures unfolding events, integrating spatial flow with production, design, and customer feedback. By blending real-time manufacturing with architectural storytelling, the video transforms the facility into a living scroll, illustrating the dynamic interplay of space, time, and material reuse.






Dyeroom _ Scene 03
Showroom _ Scene 02
Showroom _ Scene 01


Craft Museum
Semester: Spring ,2024
Instructor: Coy Howard
Course Name: Vertical Studio
Craft Museum - Gallery challenges the conventional boundary between art and architecture, exploring whether art can serve as an architectural medium rather than merely existing within built environments. Rather than treating art and architecture as separate disciplines, the project seeks to synthesize artistic expression with spatial design, embedding artistic qualities— uniqueness, movement, complexity, and mystery—directly into the architectural language. By doing so, it redefines how we experience and interact with both art and space.
At the heart of this concept are “Third Form” collages, a technique that merges fragments of unrelated objects to create unexpected relationships and spatial compositions These collages function as blueprints for architectural moments, transforming static spaces into dynamic, immersive experiences. Instead of following traditional architectural methodologies, the project translates artistic compositions into fluid, narrative-driven spaces, where forms, textures, and materials interact in an ever-evolving dialogue
The result is a museum that is not just a passive container for art, but an active, transformative experience. Here, structure and artwork merge, shaping a space that is as much an artistic expression as the pieces it houses. Through movement, materiality, and form, visitors are invited to engage with their surroundings, blurring the lines between observer and participant. Craft Museum - Gallery redefines the perception of architecture, creating a visually compelling, sensorially rich, and conceptually engaging environment that encourages new ways of experiencing space and artistic creation

THIRD FORM COLLAGE _ Gee’s Bend Quilts & Military Helicopters


THIRD FORM COLLAGE Covered Wagon & Mercedes SL 300

THIRD FORM COLLAGE Mexican Pre Columbian

pottery & Mark Rothko Paintings




Beyond transforming the “Third Form,” a range of spatial strategies enrich narrative-driven spaces. These include adjacency, contact, positional shifts, interweaving, co-emergence, and diffusion
Movement is essential in architectural design, as it fosters curiosity and engagement. The difference between drama and episodes lies in how space is revealed. By introducing variety, interrupting continuity, and offering diverse viewpoints, spaces invite people to make choices, gradually unfolding episodes within the environment.
Exterior_ Render



Interior_ Render
Lighting and interior design shape an immersive experience through layered illumination, defining space while maintaining fluidity. The interplay of light, shadow, and texture creates dynamic atmospheres, guiding movement and revealing hidden nuances.

_ Bleu
Digital Art Work
Colleborator: Nero He
This is an unfinished space, a work in progress—a creative process in motion, echoing the spirit of a collection photoshoot. It embodies the ad hoc, the erratic, the backstage, and the unchoreographed.
For the release of Adidas Originals Blue Version SS22, Adidas Originals collaborated with contemporary craft artist Fanglu Lin and phygital architect Nero He to create the art installation “Bleu” for the storefronts of A3 Adidas at HKRI Taikoo Hui Shanghai and Sino-Ocean Taikoo Li Chengdu. The immersive installation merges Lin’s traditional handcrafted tie-dye techniques, inspired by the Bai nationality of China, with digitally animated tie-dye recreations developed under Nero He’s mentorship.
To realize the digital aspect of the installation, I developed a unique simulation technique using Cinema 4D, achieving the project’s distinctive digital aesthetic and embodying the spirit of a phygital approach. The fabrication of the physical installation was designed in constant dialogue with its digital counterpart, integrating material sampling and behavior studies. Under Nero He’s guidance, this collaboration redefined materiality and fabrication, presenting a new perspective on how traditional craftsmanship and digital innovation can seamlessly merge into a unified artistic vision.



Animation _ Cinema 4D
Video Link _ Vimeo
A Cinema 4D simulation technique was developed to digitally recreate traditional tie-dye patterns, seamlessly blending craft and digital design. The video captured the dynamic interaction between material behavior and digital motion, bringing the phygital concept to life.


Digital Render _ Cinema 4D
Digital Render _ Cinema 4D
Inspired by Fanglu Lin’s handcrafted tie-dye techniques, the digital outcome was created using Cinema 4D’s cloth simulation, avoiding traditional bump or displacement maps. This approach introduced a physical sense of production, as each simulation run generated a unique drape, mimicking real fabric behavior. These dynamic formations were then assembled to construct the final artwork, capturing the organic nature of traditional tie-dye.

Photo _ Storefronts of A3 Adidas at HKRI

