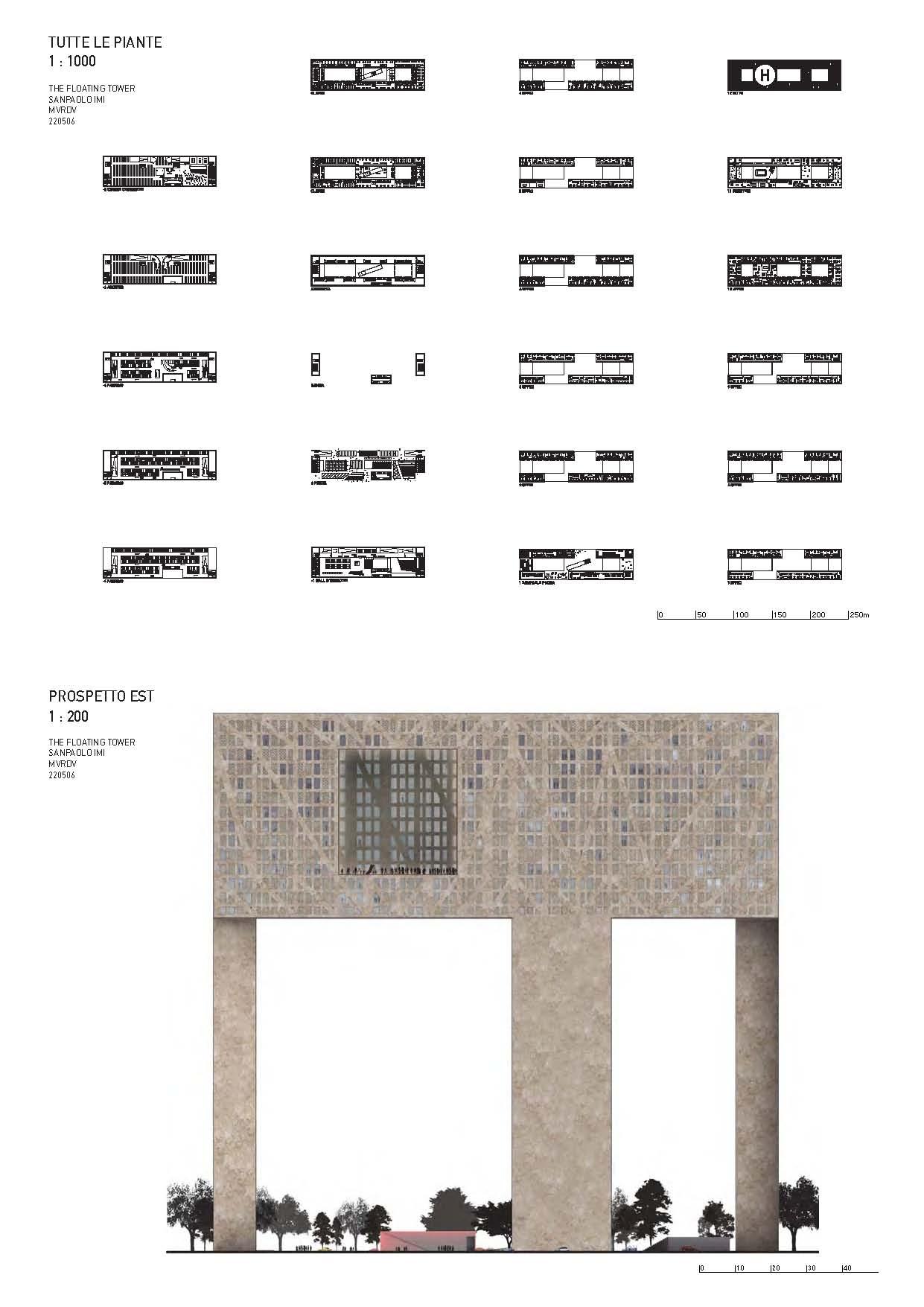CONTENT
Gensler
YOFC headquarter
Wuhan, China
Sunac Chongqing 300
Chongqing, China
Lingang R&D campus
Shanghai, China
Yangpu Bund Plot 85
Shanghai, China
Xiamen International Bank HQ
Xiamen, China
Hongkou Mixed Use
Shanghai, China
Nanda A2 Office+Exibition Campus
Shanghai, China
Hengrui R&D Pharmacheutical HQ
Guangzhou, China
Landmark Twin Towers
Qingdao, China
Lixia CBD Mixed-Use
Jinan, China
Qianjiang International Center
Hangzhou, China
Office tower in West Bund Media Port
Shanghai, China
Architectual Studio
Mount Lu Shopping Complex
Jiangxi, China
Cultural Complex
Zhanjiang, China
ZAO/Standardarchitecture
Camerich
Shanghai,
Hangzhou
ZAO/Standardarchitecture
Camerich Furniture Concepts+Showroom
Shanghai, China
XF & SR Museums
Hangzhou + Yangzhou, China
Erik Møller Arkitekter
Syddansk Universitet
Kolding, Denmark
Antvorskov Park
Slagelse, Denmark
MVRDV
The Floating tower; Sanpaolo Imi HQ
Torino, Italy
YOFC HQ WUHAN
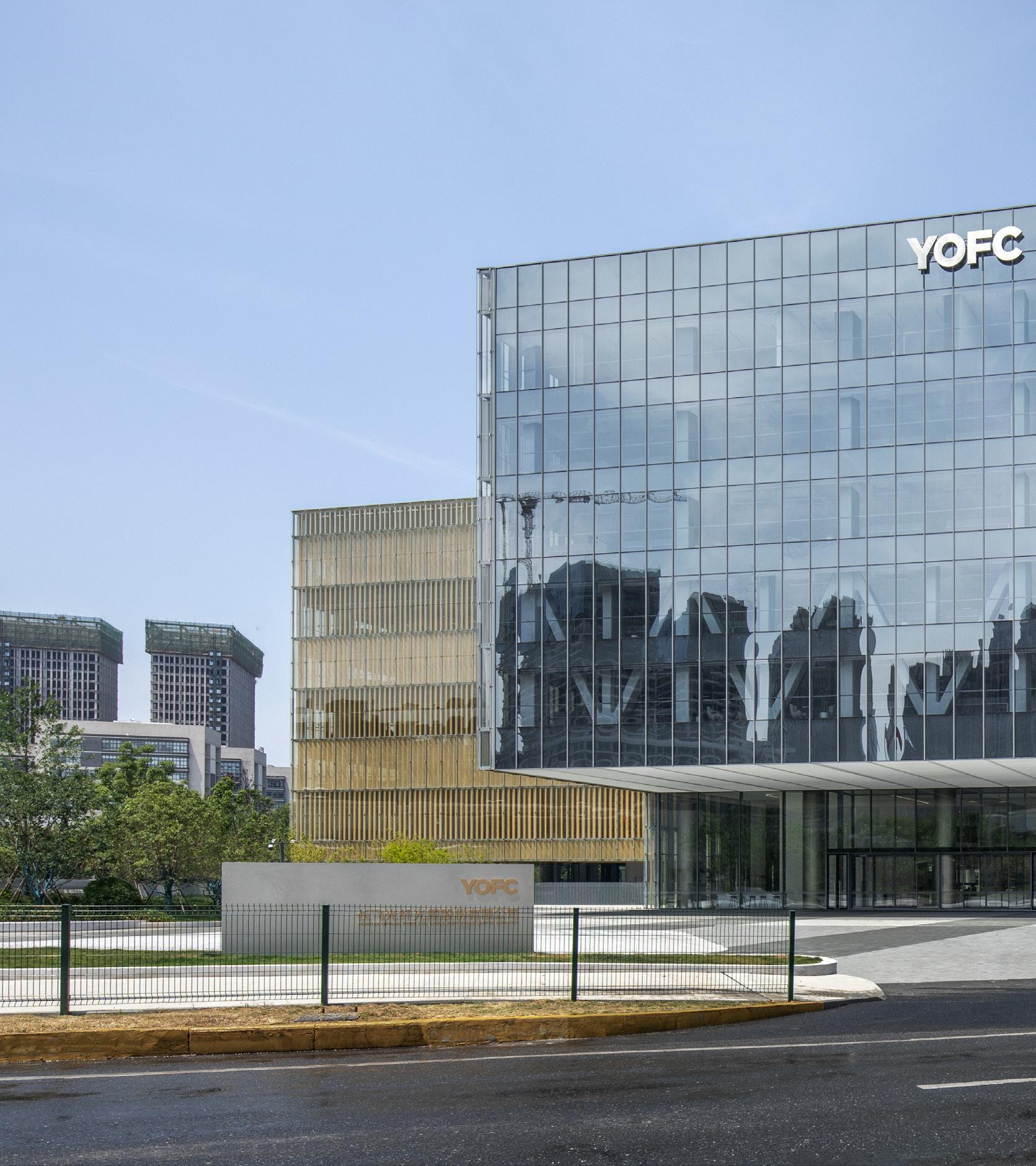
PROGRAM Headquarter

SIZE 38.000 m²
PLACE Wuhan, Hebei, China
TIME 2018 - 2022
ROLE Design and Project Leader
PEOPLE LEADING 3-4
PROJECT HISTORY Won in an
intensive BD between 8 firms. Concept consisted of a phase with first 7 options reduced to two and in the end one.
Concept, SD and DD; CD, Mockup and site review STATUS build PUBLISHED at ArchDaily
HOW TO CREATE AND CONNECT A COMPANYS CULTURE TO THE COMMUNITY ?
Wuhan YOFC is a global leader in Fiber Optics making products connecting people all over the world.
In the BD phase to win this project, the idea of the “Company Culture Space” as a physical space that unite and develop the corporate culture of YOFC was created. This idea was developed in the concept phase into six, later two and then one fianl design concept all exploring various typologies around the idea of the “Company Culture Space”
The final concept for YOFC has ‘connecting’ as core idea of the building.













COMPANY CULTURE SPACE
SUPER CONNECTIVITY
The “Company Culture Space’ is the central point on the site. From that point the building spreads out into five workplace arms. They divide the site into 5 courtyards each with different program.
The “Company Culture Space” embodied as a central atrium is connected to all indoor workplace arms and to all outdoor courtyards.
ATRIUM SPACE LOGIC
The Atrium consist of a central space in the intersection of the five ‘arms’ that spans from the ground floor to the top ending with a skylight that provides daylight down through the atrium.

To connect inside with the outside, the atrium has 2 openings on each floor. These opening is either double high or tribble high spaces opening the atrium up in different corners creating internal platforms with different views towards the outside making a seamless connection between interior and exterior.
A stair is stepping up along the periphery of the atrium making a physical connection through the building.
THE

CULTURE
SUCCESSFUL HEADQUARTER
ATRIUM LOGIC_1 PLATFORMS AND OPENINGS
ATRIUM LOGIC_2 PLATFORMS AND OPENINGS
ATRIUM LOGIC_3 PLATFORMS AND OPENINGS REPOS SEQUENCE PLATFORMS AND OPENINGS
To connect inside with the outside, the atrium has 2 openings on each floor. The floors opens up in different corners creating internal platforms with different views towards the outside.
 COMPANY WITH
BUILDING OPEN TO THE OUTSIDE LANDSCAPE INVITED TO THE INSIDE
COMPANY WITH
BUILDING OPEN TO THE OUTSIDE LANDSCAPE INVITED TO THE INSIDE
Main function is office space with a mix of working spaces and collaborative spaces. The program for the ground floor is lobby area, gym, exhibition, and conference center.


The canteen is placed on ground floor and in the basement. To enhance the natural light condition and dissolve the feeling of being in a basement the canteen on both floors is facing a landscape that steps down
to form a sunken courtyard. The landscapes continue into the building making a double high space along the façade connecting the two floors of canteen.





FACADE STRATEGY SCENERY SHUTTER

The façade is inspired of the old Chinese lattice system. Reveal to the outside, connect to the inside.


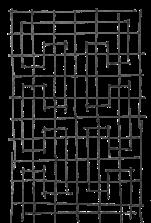





The double skin façade consists inside of a typical curtain wall with Metal Louvers between the inside and outside skin. To create a contrast and express the volume stronger the façade in the end of each ‘wings’ only has the typical glass curtain wall with no louvers and second skin.

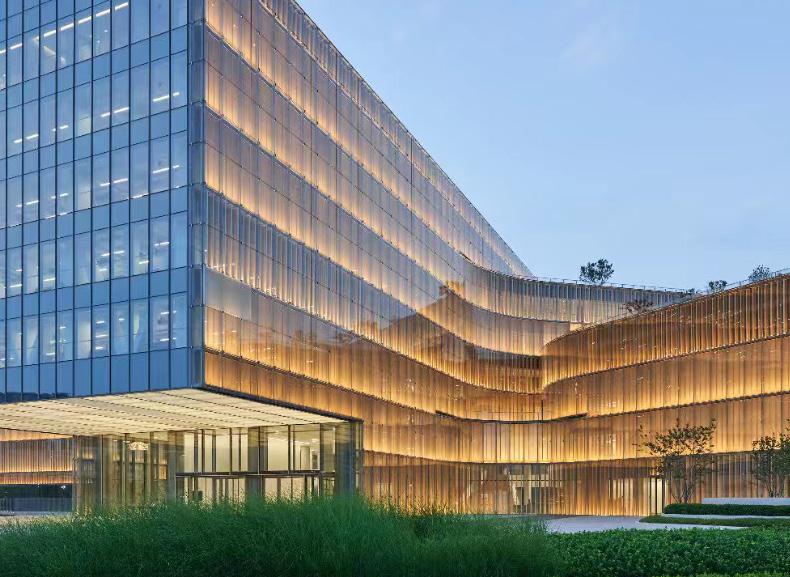 OUTDOOR SCENE REVEAL THROUGHT THE LATTICE
SHUTTER DESIGN CHINESE LATTICE
OUTDOOR SCENE REVEAL THROUGHT THE LATTICE
SHUTTER DESIGN CHINESE LATTICE
INTERNAL THINKING CONNECTED TO THE OUTSIDE






DOUBLE SKIN FACADE LOGIC

 Front curtain wall system. Invisible mounting using clamps.
Back curtain wall facade system.
Vertical perforated metal panel. Rotation adjustable.
Front curtain wall system. Invisible mounting using clamps.
Back curtain wall facade system.
Vertical perforated metal panel. Rotation adjustable.

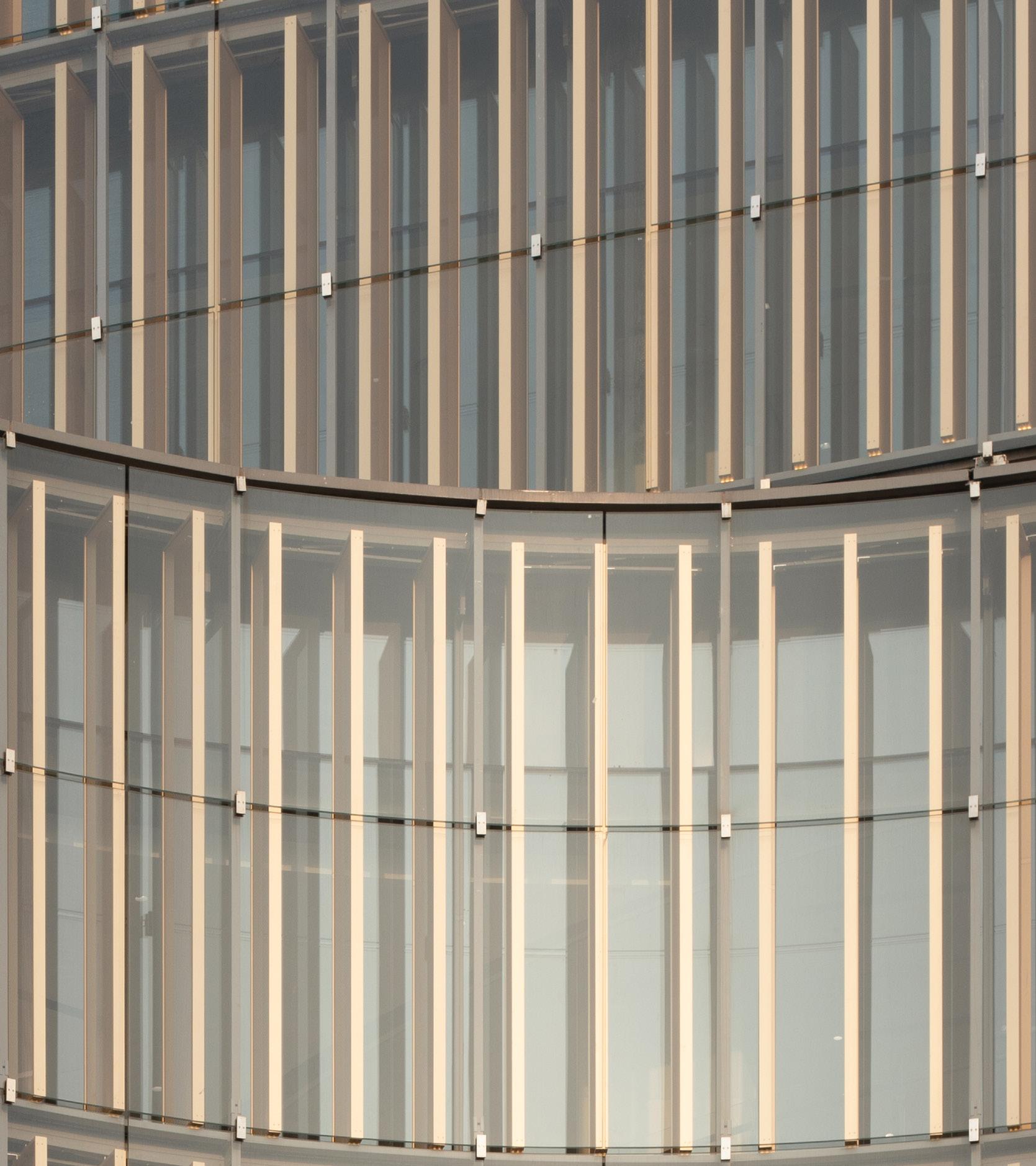
SUNAC 300 CHONGQING

PROGRAM Mixed-Use; Office, Apartment, Retail, Hotel and hospitality amenities

SIZE 228.000 m²
PLACE Chongqing, China
TIME 2021
ROLE Design and Project Leader
PEOPLE LEADING 2-4
PROJECT HISTORY First qualified in a BD with sketches of 3 schemes. Then 2 months of competition with a midterm.
STATUS No result because client are facing financial difficulties
MAKING A UNIQUE ICON
The new tall Icon for Chongqing is part of a trinity consisting of the main city center, the new CBD and this site that we define as a cultural center at the ‘South Bund’
The prosperous ‘South Bund’ area was full of ports, becoming the hub of commerce between Chongqing and the outside, acting as an important gateway for the ancient city. Later it became an open window, and with a large number of foreign influence becoming an important place for the intersection of Chinese and Western cultures.


ICON STRATEGY
The site is placed next to the riverside but elevated 60 meters up from the water. The project turns that complexity into an advantage using the connection to create a new public space. Tower and the urban spaces becomes icons in different scales.

To overcome the topography of Chongqing a unique urban conditions has evolved: buildings integrate with bridges, stairs, ramps and other infrastructural elements that transform old typologies into new urban elements. Using this approach unsentimental the project creates it's own urban identity linking old with new.
TOWER; LARGE SCALE
Like a mountain top covered in snow the tower is a ‘beacon’ seen from the distant. It ‘announces’ the location of the tower making it into a destination. Coming closer the shape and facade changes playfully creating a dynamic Icon.

GATE; MEDIUM SCALE


In the urban fabric of the area that consist of temples, historical buildings and new residential towers a large gate stands out as a point of interest. That is because the gate transform an access point into a portal. The gate is a celebration of entrance and a symbol of the anticipation of what is behind the gate. Instead of creating a sentimental replica this project use urban elements from Chongqing and frame the opening with specific material that makes it stands out.
IDENTITY: 2 ELEMENTS THAT CHARACTERIZE CHONGQING
NATURE; CONNECTING TO THE NATURAL ELEMENTS OF CHONGQING

The nature and the natural elements is a key feature for the site and Chongqing cityscape .







In this project we use the nature and the natural element as a driver for the design and organization of site and buildings.
URBAN; USING THE URBAN ELEMENTS IN CHONGQING



By using and transforming Chongqing urban typologies into new modern designs symbols, this project
connects with the city’s heritage and at the same time create a new modern image.
RETAIL STRATEGY; SMALL SCALE
The retail strategy takes inspiration from the old meandering streets that consist of a chain of spaces creating an experiential retail environment fostering adventure and curiosity. This consist of a retail street that meander from the river through the site and up to a new event box floating above the site. The street connect to the historical area of Nan’an that is being upgraded as a destination integrating temples and other heritage elements into a bigger overall plan.






FACADE STRATEGY

GRADIENT
FACADE PANELS
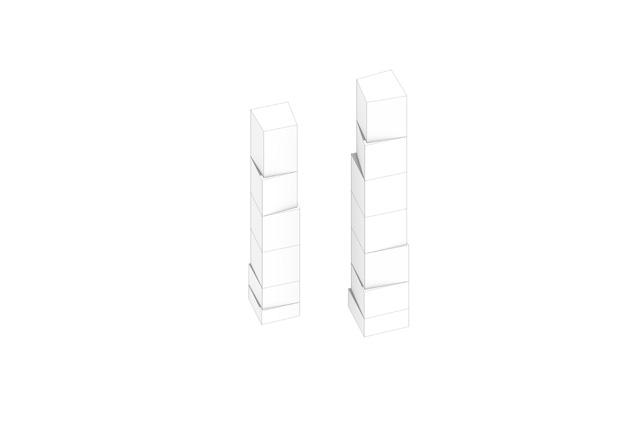
THE TOWER FACADE IS MADE UP OF ALTERNATING GRADIENT FACADE PATTERNS

SPIRAL FACADE
FACADE SECTIONS FOLDED INTO SPIRALING TOWER FORM
SPIRAL TOWER
BUILDING FACADES CREATE DYNAMIC SPIRALING TERRACED TOWER FORM

RETAIL STRATEGY: CREATING A SPACE FOR EXPERIENCES















A RETAIL STREET OF MEANDERING STEPS CONNECTS FROM THE RIVER INTO THE SITE
CONNECTING RETAIL STREET
BROKEN CONNECTION!!
Because the site rise up in from north to south with a barrier the connection to the riverfront that is both a main pedestrian path and a life line to natural resources and lifestyle hub has been broken
CONNECTING RETAIL STREET
Using the concept of a winding mountain road this project create a meandering retail street that connects the river front with all levels on the site by braking through the barrier.








TOTHE METRO 通向地铁 CONNECTION
MULTI LEVEL CONNECTION

















Two bridges cross over the retail street on different levels connecting the street with the inside of the site
SITE

TOP OF THE STREET
As an multi-functional event box the Ballroom sits on top of the retail street creating a monument on the site







TOTHERETAILSTREET 通向商业街















DOWNTOTHERIVER 通向河岸

CONNECTING TO THE RIVER

ENTRANCE: CREATING A SPACE FOR EXPERIENCES

ENTRANCE FROM THE RIVER as an urban gateway




HERITAGE GATE

The historical gate has transformed from a control point to a celebration of the entrance and a nevigation point in our city
USING MODERN INFRASTRUCTURE

A consequence of the various topographical levels in Chongqing is the many bridges that cross streets and public places on lower levels. These bridges frame spaces below them.

A MODERN GATE
This project transform the crossing road by creating a bridge into a new Modern Gate. To enhance the experience the material used in the podium is also used by the gate
RETAIL MASSING LOGIC



LINGANG SCI TECH SHANGHAI

CITY
PROGRAM Office and R&D campus with small scale amenity and retail

SIZE 238.000 m²
PLACE Lingang, Shanghai, China
TIME 2017 - 2022
ROLE Design and Project Leader
PEOPLE LEADING 3
PROJECT HISTORY Won Phase 1 in competition, later also awarded phase 2. Concept, SD and DD.
CD-, Mockup- and site- review STATUS Build
VISION
曲水流觞 智慧的流动与连接 MEANDERING STREAM, FLOATING IDEAS

Story:
To push development Shanghai government has moved Universities and Tech companies to Lingang to create a knowledge community.
The project uses a loop to define the site and create an inner garden that becomes the meeting place for this multi-tenant R&D campus. Amenity and lobby spaces are placed in the Loop connecting these public spaces to the green garden. The site is near the Ocean and to celebrate that we made a wave pattern using the fins on the facade.
LOCATION LINGANG, SHANGHAI, CHINA

Purpose: This project aim to create a new type of multi-tenant R&D campus that can become a model for the area.

An important ingrediens in innovation is the creation of synagies and shared knowledge. This project intoduce a unique space that promotes synagies and sharing by creating an open public space that mix amenities and lobby spaces around a green garden.
References to The project aims er in a green enviroment.
Add / Increase
Placemaking: A activate the campus. Brand Image: A a brand for the

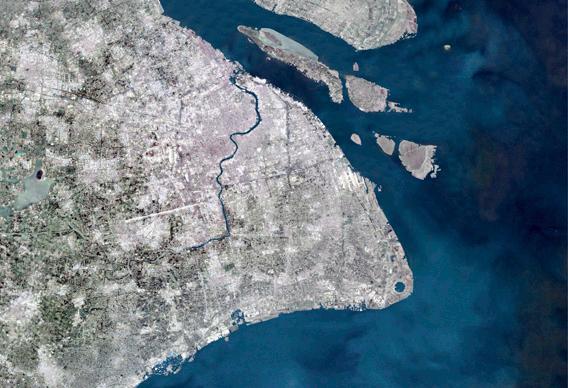
LINGANG IS AN AUXILIARY CITY 70 KM FROM CITY CENTER LINGANG AREA IS A NEW DEVELOPMENT AREA IN SOUTH SHANGHAI BUILD ON RECLAIMED

to impact: aims to create high quality public spaces and bringing people togethenviroment.


Increase value to client: A high quality public space that become a ‘place’ to be and that campus. visual facade that give the campus a distinct identity and creating campus.




3 ELEMENTS ORGANIZE THE CAMPUS: 两种元素:
- Create a small scale garden enviroment experience
- Make an outdoor space that promotes collaboration and innovation
- An outdoor enviroment that enhance a healthy lifestyle and active urban spaces
- 创造小型花园环境体验
-使室外环境鼓励合作与创新
-室外环境增强健康生活方式和积极的城市空间
CONNECTING LOOP 连廊
- Create an active public life
- The shape makes a strong brand and identity
- An urban element that create a community
- 创造积极公共生活体验
-连廊创造了很强的标识与认知
-城市元素创造了社区
GARDEN ENVIROMENT 花园环境 1 2 3
EFFICIENT RESEARCH & OFFICE BUILDING 高效的研究办公楼
- Create an active public life
- The shape makes a strong brand and identity




- An urban element that create a community
- 租赁办公地块: 出租办公地块延伸城市街道体 验至中庭内部
创造半私密空间,可由各总部 根据需求进行调整
ORGANIZATION 空间组织 DEFINING THE SITE 绿化延伸,并将基地划分 为公共和私密区域 INTERNAL
NATURE 自然 BRINGING IN AND INTEGRATING THE SURROUNDING NATURE 将城市绿化延伸并整合到我们的项目 中
EXTERNAL
COMMUNITY 自然 ADDING THE FLEXIBLE LOOP WITH PUBLIC AND OPEN SPACES


将城市绿化延伸并整合到我们的 项目中
CONNECTION 空间组织 CONNECTING THE SITE TO THE CONTEXT WITH PUBLIC PATH
绿化延伸,并将基地划分为公共和
私密区域
ORGANISATION 空间组织 PLACING FLEXIBLE R&D OFFICE BUILDINGS ALONG THE LOOP
将办公&研发楼沿连廊串联起来
PROGRAM 功能 DIVIDING INTO R&D-OFFICE
R&D LABORATORY BUILDING
分类为办公\研发\实验室\公寓
CONNECTING
ORGANISATION 组织 CONCEPT OF GROUND FLOOR 首层平面概念

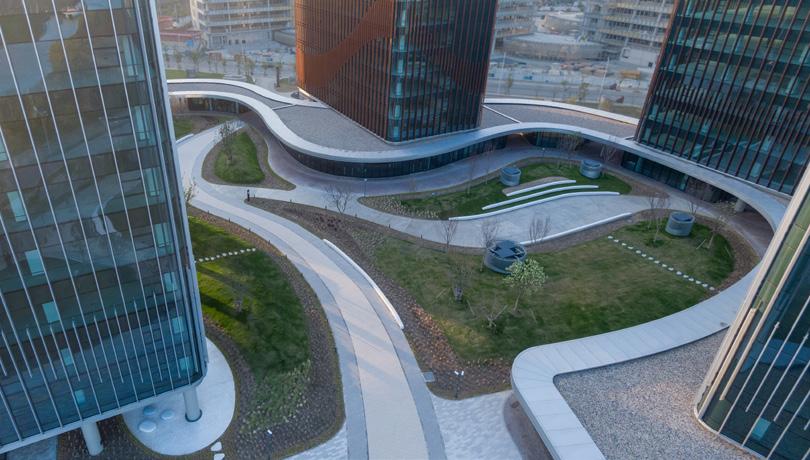


2 ELEMENTS DEFINES THE IDENTITY: 两种元素:


FACADE IDENTITY 立面特点 1 2 MATERIAL STRATEGY 材料策略



IDENTITY 空间组织 CONNECTING 链接
SCALE 空间尺度 USING MATERIAL TO DEFINE THE SCALE

利用材料定义尺度
TACTILE SURFACE 触感表面
TEXTURE 纹理 SPACE IDENTITY 空间特质
MATERIAL DEFINES THE SPACE 材质定义空间
OUTER MODERN EXPERIENCE 外部:摩登造型
GLASSY MODERN IMPRESSION 通...
GLASSY MODERN IMPRESSION 通透的现代玻璃幕墙
SMOOTH SURFACE 光滑立面
The name Lingang is connected with Harbour and it’s placement by the sea. The Facade tells that story of Lingang’s connection with the sea by reflecting the flow of the Ocean. The project reflects both the history of Lingang and it’s present dynamic. Terracotta is used for the ceiling and as pavement for the floor defining an outdoor space close to people. Glass and metal are used in the office buildings that are experienced from the distance.


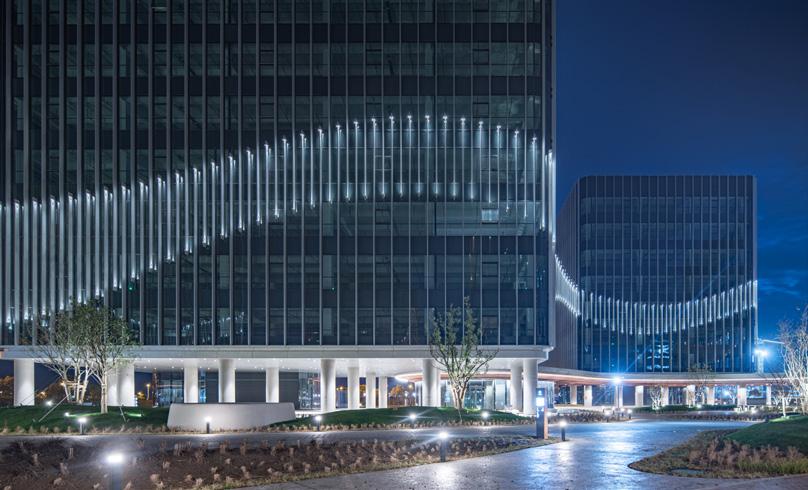

PHASE 02 ADDS TWO MORE PLOTS TO THE PROJECT
 PHASE 01
PHASE 02
PHASE 01
PHASE 02









YANGPU CAMPUS SHANGHAI

PROGRAM Office campus with software HQ and a historical industrial building

SIZE 112.311 m²
PLACE Shanghai, China
TIME 2021 - 2022
ROLE Design and Project Leader
PEOPLE LEADING 3
PROJECT HISTORY
1st Price in competition
STATUS Ongoing
Yangpu Binjiang Industrial Zone is the birthplace of modern Chinese industry. In 1869, the public concession authorities began to build Yangshupu Road on the embankment of the original Huangpu River, which opened the prelude to the century-old industrial civilization of the

Yangshupu Industrial Zone.

Now this riverfront is part of the city’s strategy to make upgrade Huangpu into a green public realm and revitalize with new high technology company headquarters.

The vision of the project is to connect the cultural heritage
with the future. In the past the Calligraphy pen was the tool for communication. Now it has become the software written as the underlaying code that enable us to communicate no matter the physical distance. Because of the location at the riverfront and next to the famous Yangpu bridge the


project is expected to be unique and iconic. With the building height limited to 60 meters, significantly lower than the bridge and the neighboring towers the projects focus is on the expression of the inside towards the outside by the atriums, bridges, terraces, and a dynamic roof scape.

HOW TO MAKE A UNIQUE BUILDING IN A COMPETING CONTEXT
RENOVATED FACTORY PROGRAM STRATEGY
MULTI-FUNCTIONAL SPACE
On this basis, an open and multi-functional building space has been created, including shared office, conference, exhibition, lounge, roof garden, etc., to meet the diversified needs of technology and Innovation working space in the future

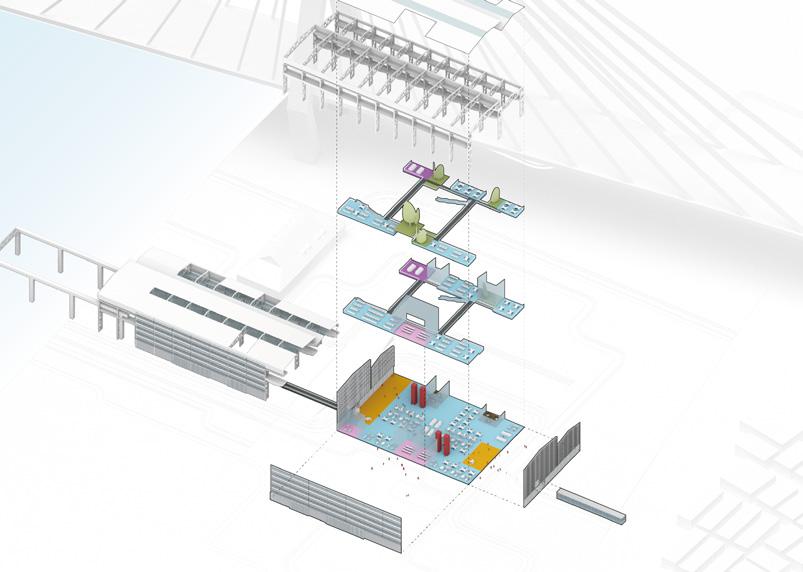
Site consists of 3 plots, one of them with a heritage building. Main building is going to be the headquarter for a software company while the smaller ones will be multi-tenants. The strategy is to
preserve the grand space inside the historical industrial building as a multi-function space for conference, exhibition, and other amenities. Second and third floor is established as inserted repos for workplaces.



FACADE 外立面特性 IDENTITY

The storytelling of the project is to create an amalgram of technology and nature.


Technology is an expression of the future tenant that is a software company but also a physical
TECHNOLOGY 技术 NATURE 自然
TODAYS SMART INNOVATIVE CITY IS BASED ON NETWORK TECHNOLOGY
特性
idea of the future workplace.
Nature is the abstract idea of bringing in quality to work life both in the creation of space and the use of materials.

VERTICAL CONNECTION






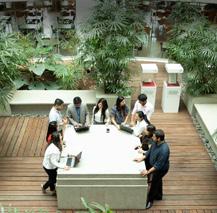


XIB HQ XIAMEN

PROGRAM Headquater for Xiamen International bank
SIZE 80.000 m²
PLACE Xiamen, China
TIME 2020
ROLE Design and Project Leader
PEOPLE LEADING 4
PROJECT HISTORY
Competition in 2 stages
STATUS 2nd price

Competition for an international bank HQ tower in Xiamen located on the first row towards the sea at a prime location in the Financial CBD.

The context consists of generic office towers in various shapes that render them into a ‘white noise’. Instead of trying to ‘speak louder’ the strategy is to make a simple elegant tower that will stand out because of that.
By placing these elements in the top of tower we make the unique local image of the roofs into an icon for XIB headquarter. We call these windows
‘Heritage Windows’
Between the Iconic ‘Heritage Windows’ and the function is a large atrium spanning all the way to the top. In this atrium boxes, terraces, trees and vertical connections making into a multi-facet dynamic space with the best view towards the sea. The ‘Heritage Windows’ are present with their distinctive large rectangles.
The project moves from a traditional tower/podium dynamic by distributing the program placing amenity program in the bottom and top with smaller atriums on the floors between making a more holistic building complex.




TRANSFORMING
The Green Stair is placed between Tower and Podium connecting amenity functions with the outdoor. The stair have seating options and integrated terraces making place for outdoor


meetings or casual encounters. The Canteen is extended to the outside terrace on the stair.






The stair is inteded to be build in wood; a material that works well in this
scale. The material is also the facade material for this space providing a warm contrast to the rest of the building.

THE VOID BETWEEN TOWER AND PODIUM INTO A DYNAMIC GREEN SPACE
TRANSLUCENT MATERIAL WITH STONE




The main object of the entrance is a very large translucent frame. This frame consist of a double layered glass with a thin stone material inbetween. It will appear as a opaque smooth glass but with a






visual texture of the stone. Light will still filter through giving it a glowing effect making the entrance the center of the area.


PROGRAM Office towers one for hold one for sale, Office villas for sale, Apartment, Retail podium, Communiy center

SIZE 136.000 m²
PLACE Hongkou, Shanghai, China
TIME 2019 -
ROLE Design and Project Leader
PEOPLE LEADING 3
PROJECT HISTORY Client consist of 9 parts. Many rounds of concept with different positioning for the program.
Concept, SD and DD. CD review
STATUS In construction, at basement level
HONGKOU MIXED.USE SHANGHAI

Large mix-use project in Hongkou district in Shanghai that has surrounding residential buildings next to the site. Consist of Office, retail, housing and community center. The client consisted of several investors mainly from SOE’s all with their own agenda.
CLEAR DIVISION
The project divides the site into a workplace and a lifstyle section
TOWERS


An extensive study both with physical model, 3d and strategy to communicate with market consultants and client to find the right positioning and product that will end in the final architectual scheme.












BIG SCALE EXPOSURE

Using the iconic position next the the Middle Ring-road for the Sell-Tower taking advantage of the clear visibility
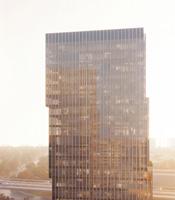
Because of changing positioning and changing retail consultant the retail strategy and scheme went through several iterations. The consequence was extensive communication with retail circulation, branding, ‘wong hong’(exposure on Instagram), positioning, signage strategy, etc.
SMALL SCALE EXPOSURE
Street frontage provide exposure that maximize the value of hq buildings, retail and the hold-office tower


2.
URBAN LIFESTYLE OASIS
A large plaza is inserted in the dense urban fabric creating a community courtyard
THE VRV VENTILATION SUPPORTS THE




COMMUNITY BUILDING EXPOSURE
The public plaza is designed to make the entrance to the community building visible from the street
The retail strategy focus on creating an experiential retail environment fostering adventure and curiosity making space for a diverse and creative atmosphere.
Experience is the differentiator.
OUTER FACADE FRAMES HOWS THE DISPLAY LIFE
INSIDE - OUTSIDE DYNAMIC

A central outdoor courtyard with the space for events and public activities that is surrounded by a retail loop.


The strategy of the retail plays on to the logic of the inside / outside experience:
- The facade towards the street is called ‘The Display of Life’, consisting of frames showcasing the life inside the retail complex.
- the main entrance is a large open corridor made in perforated metal with a pattern that create a brand for the building and tunneling guest towards the courtyard.
- inside facade with openable window elements to expand the inside towards the courtyard space and connect to the quality space of the courtyard.















NANDA GATE SHANGHAI
PROGRAM Office and Exhibition
campus/Building
SIZE 64.000 m²
PLACE Baoshan, Shanghai, China
TIME 2021
ROLE Design and Project Leader
PEOPLE LEADING 2
PROJECT HISTORY Competition with a midterm and final presentation

The gate for a new city in the north of Shanghai this office complex need a unique character. The project is an office super block with a courtyard in the middle. The volume is lifted in the bottom to let the public spaces float into the courtyard. A center piece with exhibition spaces and a spiral stair connects to the roof becomimg a dynamic public plaza that can accommodate outdoor events and exhibitions.
The design is driven by 3 factors:
WAYFINDING = SIGNAGE BOARD
Standing between the new city and the highway this building becomes a signage board to announce the arrival to the new city.
INTEGRATE PARK SMART CITY
located in the corner of a new park the project becomes an extension of the public space
Outer Facade
Inner Facade
the focus for the new city is the development of technology. This project and its exhibition part bring an opportunity to showcase that together with new workplace strategies.

The structure of the facade supports the story-telling of the building. An outer skin express the ‘cloud’ with reflective white perforated steel plates. Because of the reflection the green park will also be reflecting in the building.
Behind is a typical curtain wall using the latest technology in sustainable design.


The inner facade of the office part is a typical curtain wall that together with the exhibition center enhance the overall experience of the courtyard of the building.
MEETING PLACE
THE SITE IS LOCATED WHERE CITY MEETS THE GREEN PARK
EXHIBITION / CONFERENCE
COURTYARD
OFFICE PROGRAM IS PLACED AROUND THE EXHIBITION CENTER WITH A GRADUAL DISTANCE THAT CREATES A COURTYARD
How to create an icon for a new science and technology city with an distinctive character and identity
DIVERSITY
THE VOLUME IS CUT INTO A DYNAMIC MANY SIDED BUILDING
ROOF SLICING THE ROOF TO MAKE AN ICON
PARK AND CITY BY LIFT UP AND FLOAT THE BUILDING OPEN UP TO IT’S CONTEXT

FACADE IDENTITY


外立面特性
TECHNOLOGY CLOUD IDENTITY


 THE SMART CITY IS BASED ON THE INFRASTRUCTURE COMPUTER CLOUD
THE IMAGE OF THE CLOUD CONNECTS NATURE WITH THE DATA & SMART CITY
BY USING THE CLOUD THE FACADE EXPRESS THE CONNECTION BETWEEN NATURE AND TECHNOLOGY
THE SMART CITY IS BASED ON THE INFRASTRUCTURE COMPUTER CLOUD
THE IMAGE OF THE CLOUD CONNECTS NATURE WITH THE DATA & SMART CITY
BY USING THE CLOUD THE FACADE EXPRESS THE CONNECTION BETWEEN NATURE AND TECHNOLOGY


BUILDING ORGANISATION ISOMETRIC DIAGRAM
DYNAMIC ROOF CONNECTED WITH EXHIBITION & CONFERENCE CENTER
BUILDING SKIN
EXHIBITION & CONFERENCE CENTER CONNECTING WITH A SPIRAL RAMP
OFFICE FLOOR PLATE WITH ROUND CORES FOR BETTER FLEXIBILITY
MAIN OUTDOOR PUBLIC ENTRANCE COURTYARD CONNECTED WITH RETAIL IN F1+B1, OFFICE LOBBIES, EXIBITION CENTER AND ROOF GARDEN RETAIL BY SPIRAL RAMP

HENGRUI R&D HQ GUANGZHOU

PROGRAM Pharmacutical R&D HQ

PLACE Guangzhou, China
TIME 2019 -
ROLE Design and Project Leader
PEOPLE LEADING 3
PROJECT HISTORY
1st price in competition, Concept, SD, Detail development, DD and CD review
STATUS In construction, structure finish
ATRIUM + COURTYARD
R&D CAMPUS STRATEGY
INSIDE INSIDE
OUTSIDE
HOW TO USE AND BRING QUALITY TO THE SURROUNDING AREAS ?!

A research headquarter for a large pharmaceutical on a biotech island in Guangzhou.
The island consist of office and industrial research buildings placed behind green buffer zones without any quality outdoor places.
INSIDE + OUTSIDE
CONNECTING
The central corridor is the dynamic object in this project. Not only does it connect the 3 buildings at basement and first level; the corridor also connects to the 2 sunken courtyards, the atrium space and the canteen.






DESIGN DEVELOPMENT
CONNECTING THE INSIDE WITH THE OUTSIDE
By making the surrounding areas useful provide the opportunity to connect indoor with the outdoor both visuel and functionel and make the campus an active and dynamic high quality workplace
MASSING STRATEGIES

OUTDOOR STRATEGY


BUILDING SPINE








 volumes are shifted to crequality spaces and views to the outside
An inside corridor connects the 3 buildings in both B1 and 1st floor, connects to the inside atrium and connects to the outdoor corridor
Two courtyards in the landscape, one is placed on top of the conference space in blg. 3 and a atrium with a skylight is going through to the basement at blg. 1.
PUBLIC SPACE STRATEGY
volumes are shifted to crequality spaces and views to the outside
An inside corridor connects the 3 buildings in both B1 and 1st floor, connects to the inside atrium and connects to the outdoor corridor
Two courtyards in the landscape, one is placed on top of the conference space in blg. 3 and a atrium with a skylight is going through to the basement at blg. 1.
PUBLIC SPACE STRATEGY




LIXIA CBD MIXED.USE JINAN
PROGRAM 10 plots of Mixed-Use neighborhood consisting of multitenant and HQ offices, apartment, hotel, transit hub and retail.

SIZE 637.415 m²
PLACE Jinan, Shandong, China
TIME 2017
ROLE Project and Design Leader
PEOPLE LEADING 3-5
PROJECT HISTORY 5 week competion for Urban design and architecture with 2 design options for facade.
STATUS Competition, 1st place
MIXED.USE

VISION The project is a mixeduse development of headquarter & multi-tenant offices, retail spaces and human scaled streets. The site’s 10 plots are activated by using a floating network of bridges, private and public courtyards, human scaled streets and a major urban greenscape.
MASTERPLAN Integrated with SOM’s urban master plan concept of smallness to activate the heart of Jinan’s CBD: small blocks, human-scaled streets with no building setbacks to preserve the street edge, small turning radius for walkable streets and pocket parks infusing nature into the city.
PROGRAM The mixed-use program consists of Multi-tenant office, Single Tenant building/Headquarter, Service Apartment, Retail, Hotel and a Transit Hub.
STRATEGY Two typologies of courtyards: 1. Is closed with restricted access to the courtyard serving single tenant/ HQ, 2. Is open with multiple public access to the courtyard serving multitenant and hotel program. The retail podium is a result of these two strategies—one activating outer edges for private headquarter plots and the other creating central courtyards in the middle of retail podium for more public plots. Each typology is connected within a network of bridges and courtyards to activate and integrate.
Retail also exists at multiple levels—enhancing the sense of multi-level connectivity. Result is a variated, vibrant and activated streetscape for the neighborhood.
MASSING Tower massing is dynamic and varies from the base to the top.

The massing and the following strategies are applied to the headquarter, multi-tenant towers, hotel as well as transit hub tower. This approach creates a unified design family with distinct identities within the family All towers are designed with a central core and a high efficiency floorplate with efficiency ratio not lower than 78%.


The transit hub integrates the
subway into a sunken plaza connection on site. Escalator and lift connections draw visitors to the streetscape and second floor bridges that deepen the connectivity of the development.
FACADE The design is comprised of two holistic tower facade strategies that both provide designs consistency and distinct tower identities.
The first tower façade strategy utilizes curved angles on the inward faces of the tower that face the courtyard and vertical striations to create a variety of façade outcomes.
The second tower façade strategy utilizes sharp edges along all faces and horizontal striations for a variety of façade outcomes.









FUNCTION Mixed-Use with office, apartments, hotel, conference center and retail SIZE 290.860 m²
PLACE Hangzhou, Zhejiang, China TIME 2016
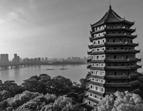
ROLE Project and Design Leader
PEOPLE LEADING 4 PROJECT HISTORY Invited Competition between 7 leading companies


STATUS Ended in top 3
QIANJIANG INT.CENTER HANGZHOU

VISION The idea of the project is inspired by the idea of Shan Shui, which is the idea of mountain and water, an important part of the culture of Hangzhou and Xihu river, and the surrounding mountains.

MASTERPLAN 299 m.
Office tower is placed in the axis towards the river acting as the main Icon. The 279 m. Mixed-use tower with apartments above office to optimize the views from the apartments are placed diagonal with the retail corridor between them.




TOWER DESIGN
299 OFFICE METER TOWER
279 METER MIXED-USETOWER
TOWERS
The pair of towers are triangular because it allows for the buildings to have its own prominent views and to reduce the amount of overviewing surfaces towards each other. This allows for optimal views both towards the river, Xihu and the mountains.


299 M. The lobby in Level B1 connects with the metro station. The tower has two SKY LOBBIES, both served by express elevators. Amenities and Green atriums are integrated to enhance the quality of the tower.
TYPICAL
OFFICE PLAN The shape of the core follows the triangular geometry that is the base for the tower design. The space between the core and the façade becomes homogeneous and provides high flexibility and efficiency. OBSERVATION DECK creates a sculptural top for the building and a unique space in Hangzhou.
279 M. The office part is located in the lowest half of the tower, the service apartments are located in upper half.
SKY LOBBY FOR SERVICE APARTMENT is placed in the middle dividing the two programs. It is connected with the ground by express elevators. The floors for the SERVICE APARTMENT can easily be divided into the 3 categories of small, medium and large size apartments. Because of less elevators in the highest half of the tower the core is designed to provide other facilities then transportation and mechanical rooms.
ROOF GARDEN In the top of the tower is a shared green space for the residents of the service apartments.
FAÇADE is a power plant that is integrating photovoltaic cell / solar tiles into the curtain wall where it is facing the sun. The density of the PV modules is distributed on the building facades in response to the intensity of the annual indicent solar radiation. This strategy maximises the yield of renewable energy and exemplifies aesthetics through design performance.
MEDIA PORT SHANGHAI
PROGRAM Office tower with public atriums and retail podium SIZE 55.000 m²


PLAC WestBund, Shanghai, China
TIME 2016 - 2022
ROLE Design Leader
PEOPLE LEADING 1-3
PROJECT HISTORY Won in BD. Concept consisted of a phase with 3 options reduced to one.
Concept, SD and DD; CD, Mockup and site review STATUS Build
The overall organization of the site is a 120 meter high tower to the north and 3 pavilions to the south.
The tower is pushed enough to the east to make space for a well function drop-off and curve cut. Together with the podium the tower forms a public entrance space with a small plaza. The height of the Lobby space, the front plaza and lobby becomes one space.
The project is part of the West Bund Media Port which main element is an elevated Platform connecting the whole development on the second floor.
PODIUM The layout of the pavilions forms a big central
space that will become an active central plaza. The division of the pavilions create a unique experience where the elevated platform flows through the buildings and open up at the plaza.
TOWER The tower consists of a simple volume with 3 atriums. Each atrium interacts with 3 different contextual situation.
The first atrium is carved into the volume at the ground level towards west and next to the main drop off. This atrium is visible from the main intersection both giving identity and direction.
In the middle of the building a second atrium is opening
the building towards the public spaces of the West Bund Media Port creating both a visible connection from the atrium and a ‘billboard’ of dynamic life and innovation.
The third atrium are in the floors of the building. From this atrium is a spectacular view towards Lujiazui and the river. It has the potential either to be a public space or a special VIP area. With a dynamic play the facade enhance the basic concept of the 3 atriums. The distance between the fins on the curtain wall gradient enlarge towards the atriums creating a story of a building that opens up and create curiosity and interest.












MOUNT LU SHOPPING JIANGXI
FUNCTION Shopping complex with library, fitness, cinema and parking.

SIZE 50.000 m²
PLACE Zhanjiang, China
TIME 2014
ROLE Design and Project leader
PEOPLE LEADING 2
STATUS Competition, 1.place
SHOPPING COMPLEX

The dynamic of this project comes from the contradiction between the master plan for Molowa and the program for plot 5; the Master Plan is based on the classical european city and old Chinese city grid with the street and façade and as central urban elements
while the apparent answer to the program is the basic typology of a shopping mall.
This projects enhance the commercial part of the shopping mall, the efficiency of a carpark while also give the quality space of the courtyard and pub-

FUNCTION
Commercial Library Cinema & Fitness Parking Courtyard
Building Mass
The concept for the master plan for Molewa is based both on the grid of the ancient Chinese city and old European cities. It consists of a grid of streets with buildings along the streets. To insure a homogeneous mass of perimeter blocks the master plan emphasises to fill out the
BUILDING
Volume
the basic typology of a shopping mall is an introvert box. This project manages to open up that box by the following methods.
Courtyards / Green spaces
The Master plan consists of a large amount of green spaces and spaces for activities. Within each perimeter block is an inner courtyard sometimes link to the outside. These spaces give the opportunities for different public program and activities.

Connecting with Axial Park
To the east side of the plot are the Axial Park. A large main element in Molewa links the present city with the flower park and at same time has a parking basement for tourist. This project extends this space into the plot with a new urban plaza on the edge of the park.
Center Point
The neighbours to the west side of the plot are the Gourmet Complex and a Shopping street which together with this project forms the main commercial area of the new city. The intersection of these three plots will become a natural meeting and distributing point for the commercial
Connection
The organization of the shopping mall is a loop connecting with the outside towards all sides of the site. An intersection for the city with an inner world that doesn’t reject the world outside.
Courtyards
The public functions surround two courtyards above the shopping mall. The northern part is for experience and activity. The shape of the building makes this courtyard introvert. The southern part is for contemplation. The shape of the building result in a view to the rest of the city and the flower park from library,
Plaza
Plazas in front of the entrances, connect the internal flow with the outside street grid. Shops and cafe’s along the periphery of the site.
Entrance
Several entrances connecting to the different surrounding program and public places.
Facade
Facade consisting of boxes for shops, entrances, exhibition, signs etc.






CULTURAL CENTER ZHANJIANG
FUNCTION Cultural Center with a Grand theater, library, two museums and educational facilities and a master plan for the area

SIZE 280.000 m²
PLACE Zhanjiang, China
TIME 2014
ROLE Design leader
PEOPLE LEADING 3
STATUS Competition, 2.place

With a ‘Grand’ theater consisting of one large and three smaller auditoriums, a public library, an art museum and a local historical museum the project is thought to be a cultural beacon for the region.
The location on a tip out in the river delta will give the building an Iconic status. To Emphasize that




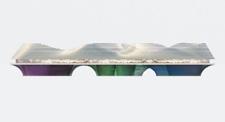




the program is stacked with the library as a floating horisontal beam with teather below and the two museums on top.

The public area floats through the building connecting the rest of the master plan with the water.

In the middle of the building a vertical lobby is
connecting each part of the program. At the same time transfer the public areas to the top.
Both theater and museums consist of curved boxes. Between the boxes and the facade is located the circulation, lobby and public areas like roof terrace etc.






FUNCTION concept show consisting of a pavilion and furniture pieces
SIZE 350 m²
PLACE Shanghai, China
TIME 2011
ROLE Project leader
PEOPLE LEADING 4-6
STATUS build
The Chinese furniture brand Camerich asked Standardarchitecture to make a concept show at Furniture China in Shanghai; one of the worlds biggest furniture fairs.
Chinese furniture has in general a reputation for copying existing furniture. The main goal for Camerich and its director was to show that creativity and innovation also could happen in a Chinese context. This ambition was further developed in a close dialogue with the client and advisers; at creative meetings and workshops.
The theme is about future furniture and the current
changes in Chinese society. Does this have an influence on how funiture and its function evolve? Can furniture it self be an object for change and change social situations.
By using urban situations, thinking furniture as a social tool and adding stories we were able to push the design.
The showroom was 350 m², build in a steel structure covered in wood painted white, with seamless vinyl on floor and stair.



The furniture consisted of 5 series in 14 pieces made in steel, fiberglass and wood.

CAMERICH FURNITURE CONCEPTS+SHOWROOM SHANGHAI







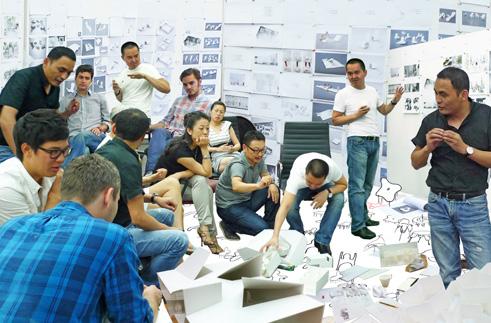



TWO XF&SR MUSEUMS
FUNCTION Museum

SIZE 1300 m² + 6000 m²
PLACE Hangzhou and Yangzhou, China
TIME 2013 - present
ROLE Project leader
Two small museums opertunities dedicated to an old chinese artist couple. The first one is was the chosen one and is now being build between the between small moun







in Hangzhou. That building consist of a solid 'snake' volume forming a courtyard creating a protected innerspace. Boxes penetrates out in this courtyard. Entrance








FUNCTION University
SIZE 19.000 m²
PLACE Kolding, DK
TIME 2014
ROLE Senior Architect
STATUS Competition, 2.place

SYDDANSK UNIVERSITET KOLDING

University of Southern Denmark department in Kolding (a medium size provinsial city) is characterized by a close collaboration across the academic disciplines where the learning space is as well outside as it is inside the lecture hall. The concept for the building focuses on the university’s role as a social space.


The vision of the house as a meeting place is evident in every solution. It’s experienced in the open entry space in the
SUSTAINABLE CONCEPT
middle of campus to the foyer with the big ramp with a build in “amphitheater”. It’s experienced in the open auditoriums and on to the informal meetings arrangement between teaching and research facilities and down to local kitchenettes around the building cores. The building offers a wide range of differentiated social spaces that appeal to different users and relationships.
The building’s architectural concept appears as a blocks with the atria as the cen-

ter, which are stacked and rotated on top of each other. It’s easy to navigate through the building, while at the same time being fun and adventurous with new spaces and changing perspectives.
The atrium is a central communal area consisting of many small places, niches and accommodation. A building with smooth transitions between different functions, which both gives the opportunity to participate in a wide range of communities
and to retreat into contemplation.
By pushing the building structure out to the campus boundary, it’s condenses the meeting between campus and the city. On the campus site the structure create differentiated green spaces in close relation to the buildings and provides a strong link between inside and outside. The park becomes a integrated space in the university.
PROGRAMMATIC CONCEPT EVOLUTION OF THE SHAPE









 The Atrium Building is a compact type of building which makes the building efficient to acclimatize
It has efficient use of daylight It is optimal for passive night cooling and passive heating of the building It is optimized for natural ventilation
The Atrium Building is a compact type of building which makes the building efficient to acclimatize
It has efficient use of daylight It is optimal for passive night cooling and passive heating of the building It is optimized for natural ventilation






ANTVORSKOV PARK SLAGELSE





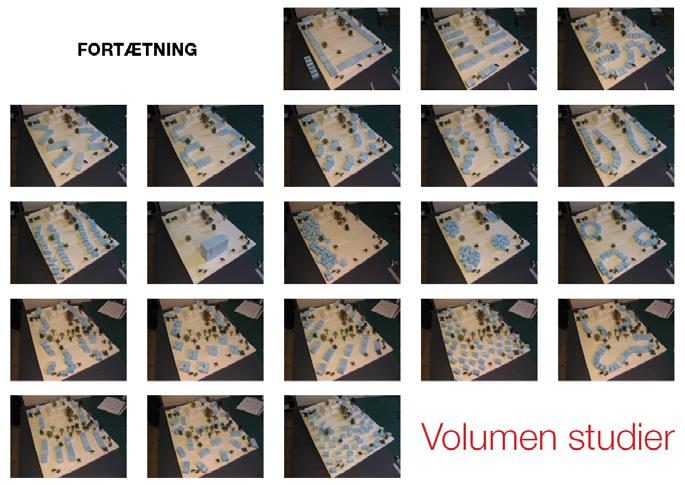






SANPAOLO IMI HQ TORINO

FUNCTION Bank HQ
SIZE 50.000 m²

PLACE Torino, Italy
TIME 2006 ROLE Architect STATUS Competition








