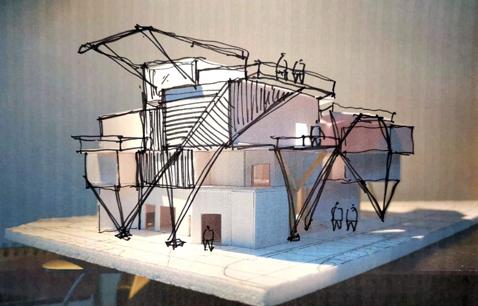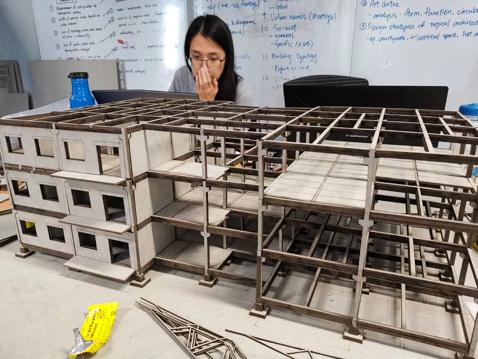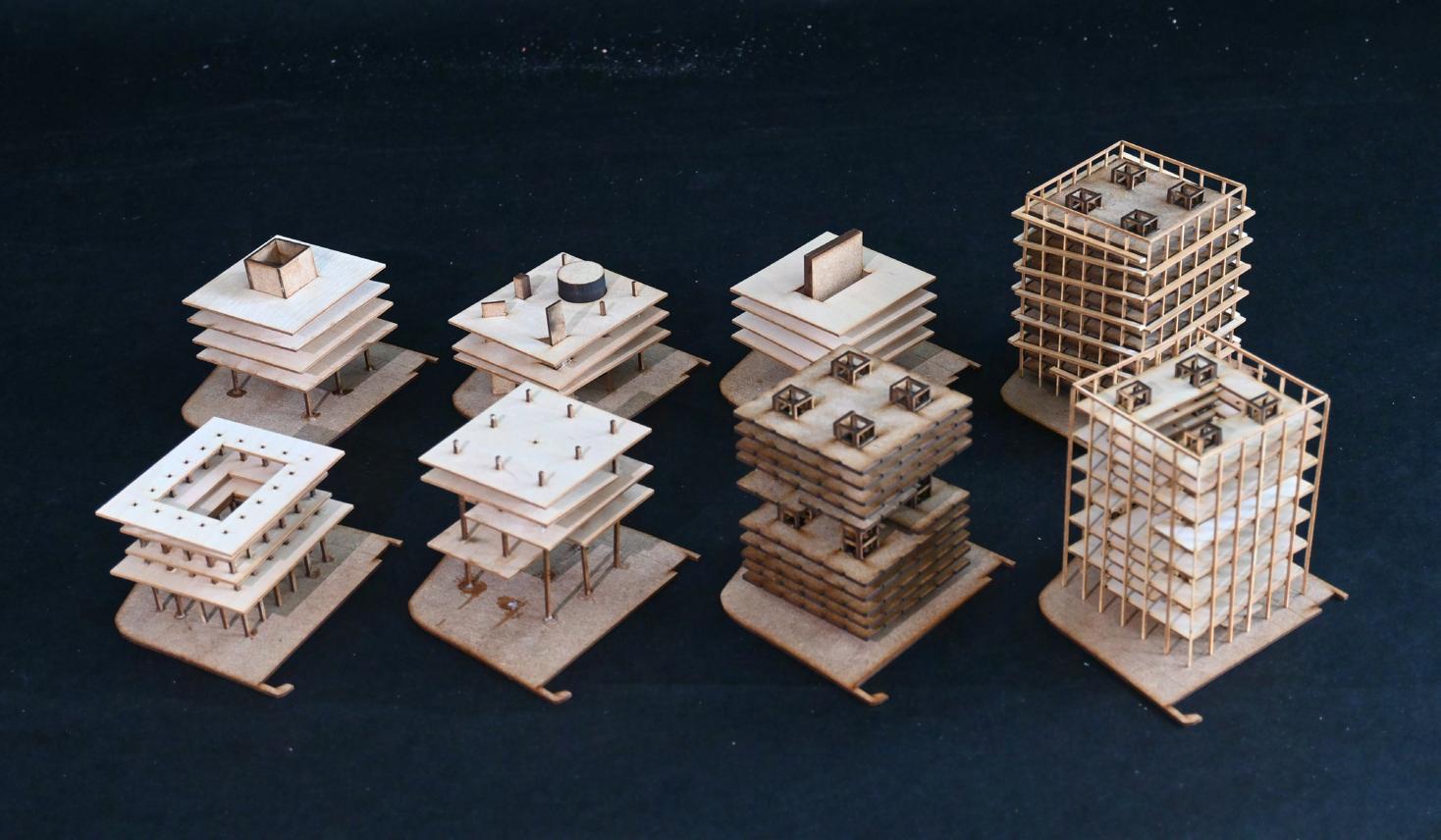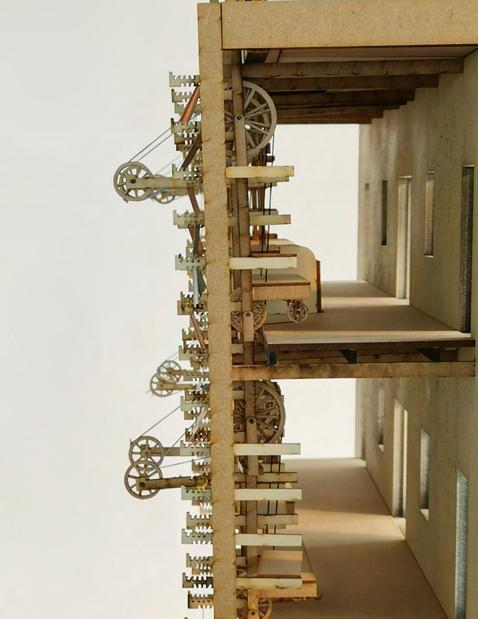Portfolio by Yen Liang Ho
Alicia
Vivien
Lock
Simon
Satwinder
Teoh
Indrani


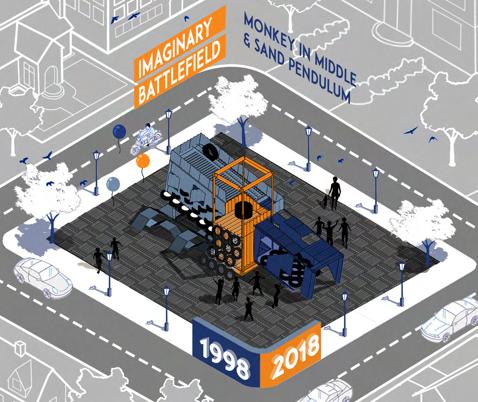


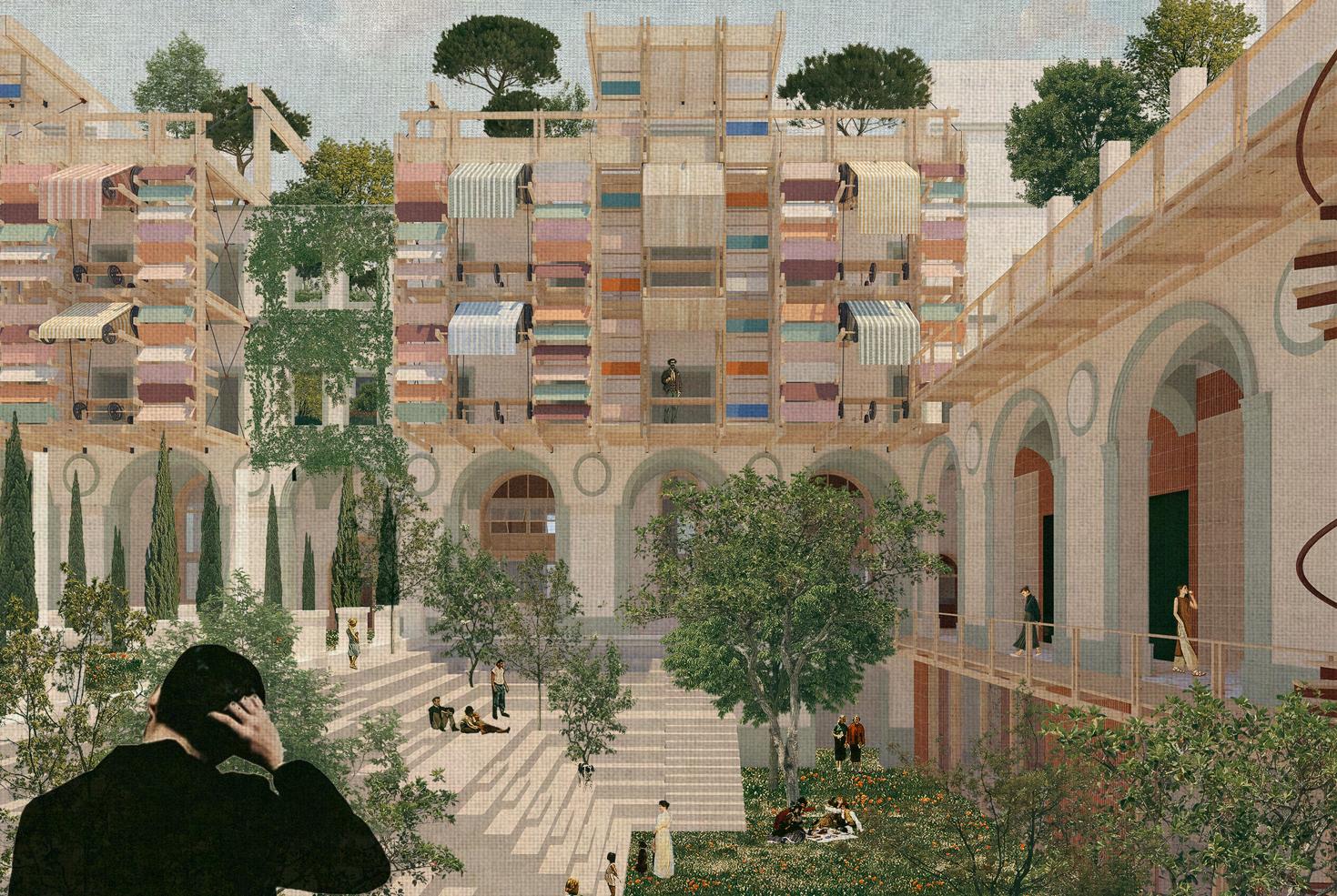


Portfolio by Yen Liang Ho
Alicia
Vivien
Lock
Simon
Satwinder
Teoh
Indrani







22 part I experience competitions model making
The portfolio consists of selected design researchoriented undergraduate (B.Arch) and postgraduate (M.Arch) academic works, work experience and architectural design competitions, varied from different sizes with target users from the Malaysian urban community to the United Kingdom and Italy, such as Rehabilitation Centre, public building Performing Art Centre, City Lobby Socio-Cultural Exchange Centre, Children Learning Capsule along with others.
The design engages people through the means of conceptual and contextual form and spaces manipulation; radical reuse of existing buildings, contemporary landscape composition, insightful spatial poetics; playful and pragmatic solutions in architectural translation. This is to achieve a comprehensive and holistic design that could ensure the well-being of users; generate a capacity for storytelling; to uplift their way of living, working and playing.

I love challenging myself to try new things: making, drawing, travelling to wonderful places and capturing moments, composing and documenting them online. Going outside, playing sports, badminton, basketball, football, swimming, are all my hobbies, my inner child days. On any normal days at home, I would procrastinate on Pinterest, looking at beautiful creations and designs from around the world; decluttering spaces in my room, cleaning and organising.
Along my 5-years architectural education journey, I have also grown my passion for graphic design, composition, typography, photography and other design practices with high craftmanship. I learnt to collaborate, be a team leader and player, communicate ideas, identify problems and figure out creative solutions collectively. I poured my energy and enthusiasm into all the projects I have undertaken, and I am curious about what comes next.
Yen Liang is the first name, but I go with Liang.
I love photography, mobile photography, as I do not own a camera, I do wish I did.
Improving at capturing portraits of people.
If you see my hands shake a lot, I am not nervous, nor I have diseases (fingers crossed), they just shake a lot.
Lactose intolerant, but I love ice cream and cheese still.
Mocha, sitcoms, dark chocolates, are my deadlinechasing starter pack.
I have a photographic memory, sort of... well I can remember all the scenes from movie or TV plots instantly!
Adaptable, target-focused, a perfectionist, overthinker?
University of Sheffield
Master of Architecture (MArch Part II) September 2022 - June 2024
Taylor’s University Lakeside Campus
Bachelor of Science in Architecture (BArch Part I) March 2017 - December 2019
Taylor’s University Lakeside Campus
Foundation in Natural & Built Environment January 2016 - December 2016
KHSiew Architect
Ar. Siew Kwok Hong (Principal Architect)
Mr. Ahmad Nazuan (Associate)
Mr. Chuah Chun Seng (Project Architect)
Part I Architectural Assistant
February 2021 – January 2022
Anggun, Rawang Masterplan Projects
i. Templer Residence Housing Development Project & Show Units
ii. Anggun 3 Residence - Defects Inspection
iii. Anggun Starbucks Commercial
iv. Anggun Uniqlo & Retail Commercial
v. Anggun International School
vi. Anggun City Retail Commercial
vii. Anggun 88 Service Apartment
• Coordinated multiple projects in Rawang, Malaysia masterplanning, collaborating with consultants, clients, and suppliers through schematic design, authorities submission, tender, contractual, and construction stages
• Executed design developments and co-led construction projects spanning residential, institutional, and commercial sectors.
Sheffield School of Architecture
MArch Summer Show Exhibition June 2023 & 2024
Graphic & Spatial Design
Student Ambassador Sheffield School of Architecture Department 2023-24
SOAMIC_? Architecture Graduate Exhibition 2020 July 2020
Graphic Design
Led the graphical design and theme development for the online architecture graduate exhibition on social media
• Designed merchandise and products in line with the exhibition theme
Future Thinkers VI SABD Design Forum 2019
September 2019
Stage Management
30th RE:DEFINE PAM Architecture Student Workshop
August 2018
Leader of Venue Management
O2 Design Atelier (O2DA)
Ar. Choo Poo Liang (Principal Architect)
Junior Architectural Designer
March 2020 – June 2020
• Produced tender drawings and detailed drawings for private residential projects
Created 3D models, visualisations and design presentations for project client
• Supervised private terrace house renovation projects on-site, coordinating with civil engineers, contractors, and clients
FEI Architect
Ar. Lam Shen Fei (Principal Architect)
Architectural Intern
January 2019 – March 2019
MBO Cinema Tropicana Gardens Project
• Assisted in creating CAD drawings, 3D models, and render visualisations for client proposals during the Schematic Design phase Prepared Bill of Quantities tender drawings and documentation during the tender award stage
DesignClass We Miss Restaurants! Design Competition 2021 International / Participation
VinFast Global Showroom Design Competition 2021 International / Consolation
Non-Architecture Amsterdam Cycling Bridge Competition 2021 International / Participation
KLAF 2020 Malaysian House Competition National / Participation
Volume Zero Marsception 2018 International / Participation
Volume Zero House of Santa 2018 International / Top 30
29th NEON PAM Student Workshop Adaptive Reuse 2017 National / Participation
Hello! I am Liang, Master of Architecture graduate from the University of Sheffield, currently seeking full-time role as a Part II Architectural Assistant and Designer.
Behance Instagram LinkedIn Issuu /hoyenliang @yenliang.ho /ho-yen-liang /yenliang98
Adobe Photoshop
Adobe Illustrator
Adobe InDesign AutoCAD
Revit
SketchUp Lumion V-Ray
(8 years experience) (6 years experience) (8 years experience) (7 years experience) (6 years experience) (8 years experience) (7 years experience) (2 years experience)
2024 Architecture Today Awards Student Prize Finalist
Whittam Cox Architects Prize for Excellence in Architecture 2024
6th Year MArch Final Thesis Project The Medium Place
VinFast Global Showroom Design Competition 2020 Consolation, Top 40
Dean’s List Award 2017-2019 (1st Year Semester 2 - 3rd Year Semester 6)
Simon Baker
6th Year Core Studio Tutor of re-Activist Architecture simon.baker@sheffield.ac.uk
Satwinder Samra
5th Year Core Studio Tutor of Networks of Resourceful Architecture s.samra@sheffield.ac.uk
Ar. Siew Kwok Hong
Part I Principal Architect of KHSiew Architect khsiew1@gmail.com
Teoh Way Keat
3rd Year Core Studio Tutor teohwaykeat@gmail.com
Language
English (Advanced)
Chinese Mandarin (Native) Cantonese (Intermediate) Hakka (Basic) Malay (Advanced)



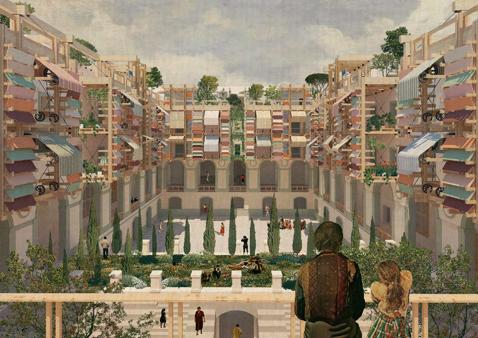

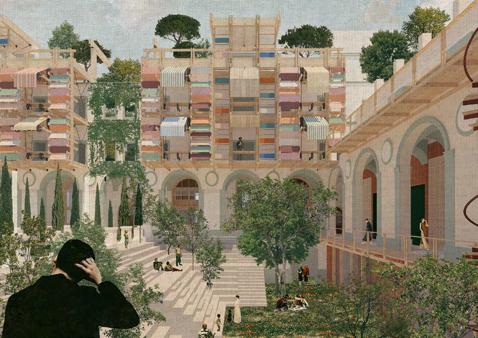


The Medium Place is a rehabilitation centre for vulnerable citizens in Naples. It believes no single person is entirely good or bad. It accepts and supports ex-offenders from falling back into crime by strengthening the power of a healthy and active community, including the public. Our studio Re-Activist Architecture set up its investigation bureau to gather insight into the ways of Naples, only to find that Naples is prone to imminent doom- dominated by the gangs called Camorra. They take prominent control over the city, easily infiltrating the corrupt government. Theft, robbery, and gunshot violence are the norm. Youths with a chance at a bright future are prone to joining gangs and getting into danger.
Naples needs a supportive environment for vulnerable citizens with the main user groups beneficiary being the ex-offenders. We are intervening in this cyclical doom, re-structuring a network of supportive environments through the concept of halfway housing - facilitating the ex-offenders to re-integrate into society, preventing them from falling back into crime and eradicating the label as criminals into normal healthy citizens.
The key spaces are for living, learning, working, and healing. It utilises an existing urban common and extends beyond the original facade fabric into liminal space, metaphorically breaking down the barriers of institutions that have turned their back on their communities. Pluralism, Complexity, Adhocism, Chaos, Ornament. The architecture of the Medium place allows individuals to be in motion of their own choices in tandem with life which keeps going on.

There are already existing buildings operating as urban commons such as the Scugnizzo Liberato. These are occupied by the public squatting to run their activities. This building dates back to the 1600s and has been a monastery, then a juvenile prison, been through an earthquake and then was abandoned. Only 20% of the building is occupied, with 80% left vacant and damagedin particular the top few floors are inaccessible and dangerous. An urban common like Scugnizzo Liberato would be ideal for supporting vulnerable citizens, to reform. Ironically, Scugnizzo Liberato is also vulnerable in sustaining public infrastructure long-term.
Therefore, a brief was developed to save the building and provide radical reuse to ex-offenders and the public. Subtle adaptation strategies were designed for the living, working and learning spaces like shifting and extending walls to create large open spaces for comfort and flexibility; and extending liminal spaces by hanging in tension with a light touch bolted fix to the existing facade. All whilst respecting and integrating with the original line of the load-bearing structure. These spatial extensions allowed autonomy for the reform citizens to move beyond personal boundaries and thresholds, a stepping stone one can choose to take in the transition from incarceration to reintegration back into society. We are building onto the existing Scugnizzo artistic community, which runs existing craft workshops for free to the community. This is not a prison, nor a rosetinted view of a prison. It is a place of choice, opportunity and support for healthy social integration.




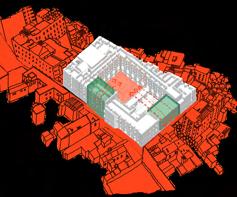


We are not merely seeking refuge; we want to reform Italy’s unjust penal system by integrating ex-offenders from Prison Napoli Poggioreale and the public at Scugnizzo Liberato. We want to give the wrongdoers of Naples a second chance to improve here.
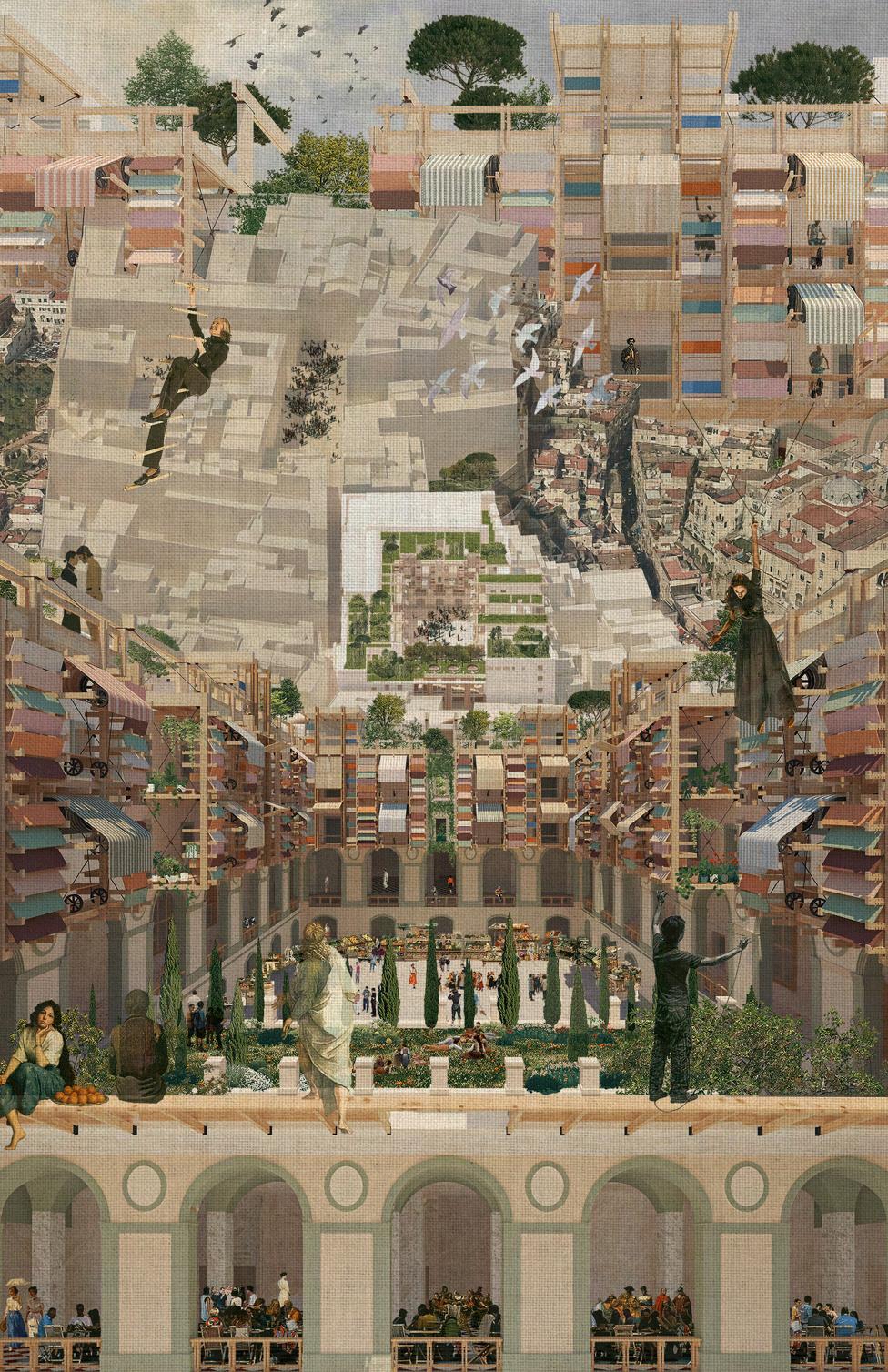

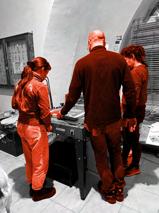
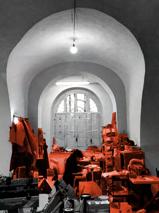


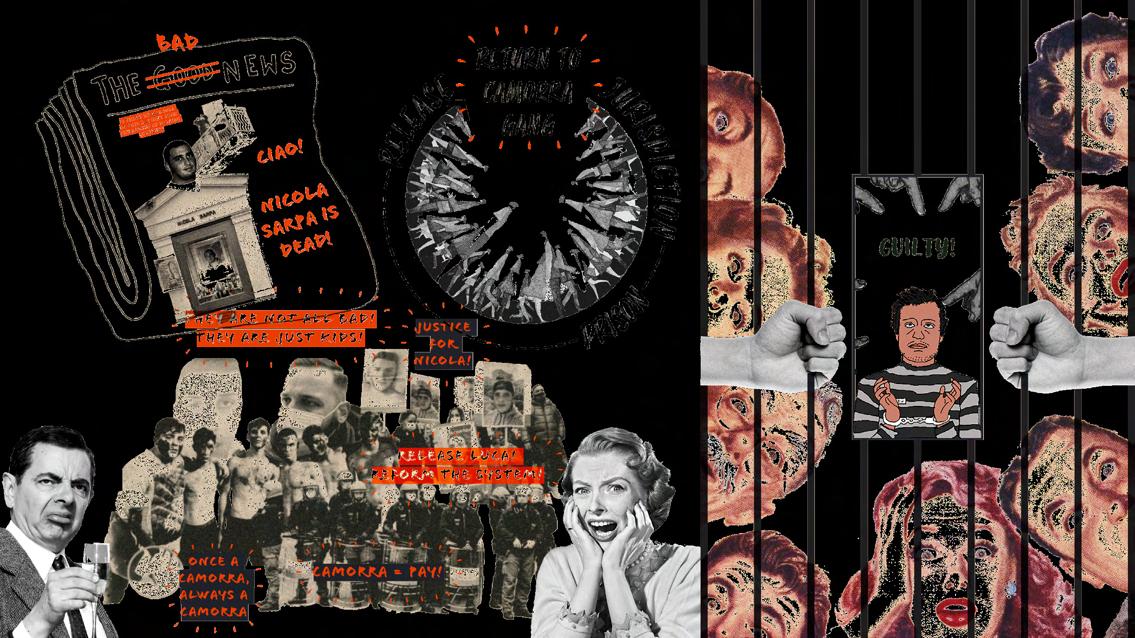

PROBLEMS WITH POGGIOREALE PRISON
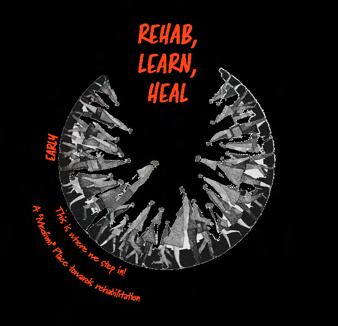




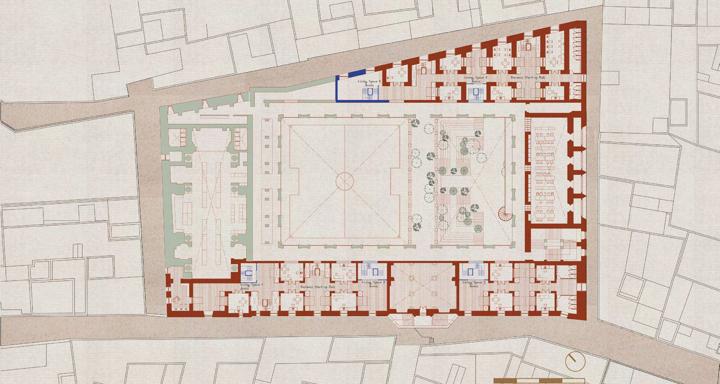

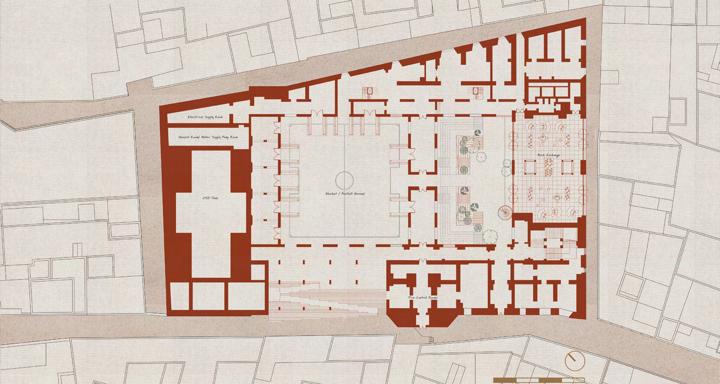
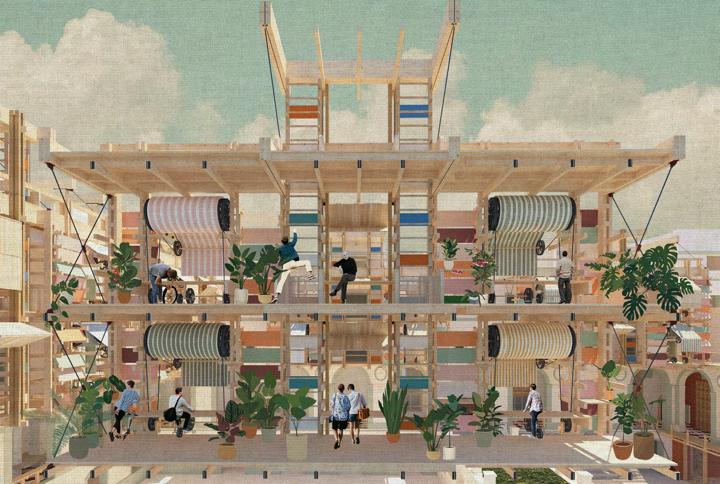
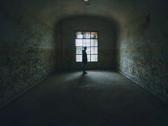
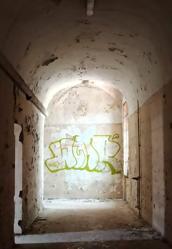

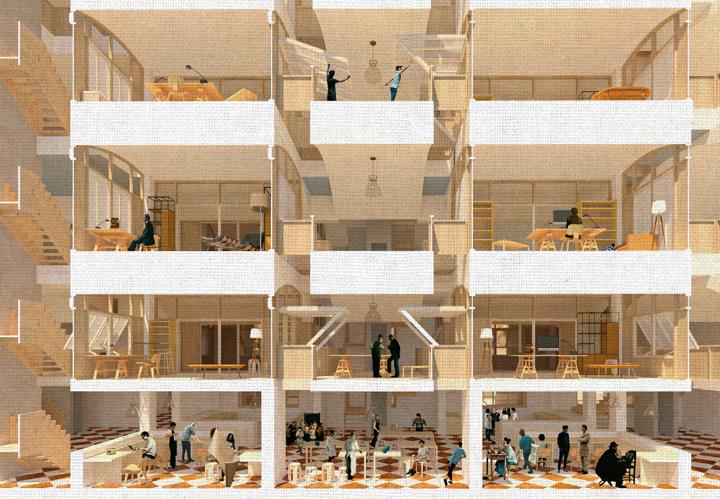
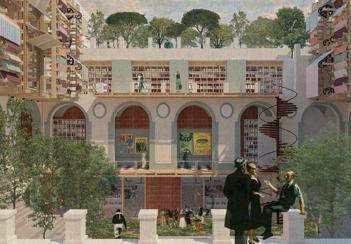


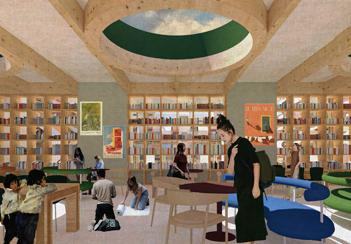
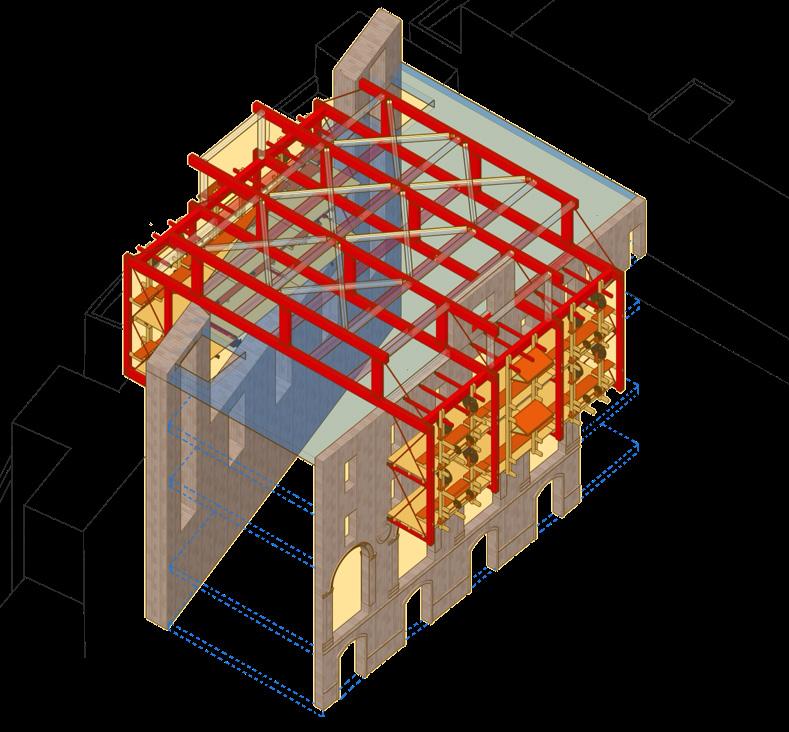
Floating Living Units
On the 2nd, 3rd, 4th floor of the block, there are residential units. The design encourages the users to walk out of their bedroom to an open-aired landing before entering back into an enclosed shared kitchen. This is to advocate for more social integration between people. The open landing is in suspension as it extends beyond the original facade.
The building’s original structure is a traditional 16th century load bearing tuff stone structure Figure a shows the original building structure and the parts which will be demolished due to the building’s deterioration - 4th floor. Part of the facade on the 2nd, 3rd and 4th floor are demolished to allow the extension as the conditions on the upper floors are deteriorating anyway.
The building’s original structure is a traditional 16th century load bearing tuff stone structure Figure a shows the original building structure and the parts which will be demolished due to the building’s deterioration - 4th floor. Part of the facade on the 2nd, 3rd and 4th floor are demolished to allow the extension as the conditions on the upper floors are deteriorating anyway.
Structurally, the building relies on utilising the 4th floor as a load bearing plane for the structure to hang off lighter elements on the sides (see figure b). As the design of the lighter elements will constructed with locally sourced timber to encourage flexibility of aesthetic choice, the structural beams are made of glu-lam to continue its material language.
Structurally, the building relies on utilising the 4th floor as a load bearing plane for the structure to hang off lighter elements on the sides (see figure b). As the design of the lighter elements will constructed with locally sourced timber to encourage flexibility of aesthetic choice, the structural beams are made of glu-lam to continue its material language.
On the 2nd, 3rd, 4th floor of the block, there are residential units. The design encourages the users to walk out of their bedroom to an open-aired landing before entering back into an enclosed shared kitchen. This is to advocate for more social integration between people. The open landing is in suspension as it extends beyond the original facade. The building’s original structure is a traditional 16th century load bearing tuff stone structure Figure a shows the original building structure and the parts which will be demolished due to the building’s deterioration - 4th floor. Part of the facade on the 2nd, 3rd and 4th floor are demolished to allow the extension as the conditions on the upper floors are deteriorating anyway. Structurally, the building relies on utilising the 4th floor as a load bearing plane for the structure to hang off lighter elements on the sides (see figure b). As the design of the lighter elements will constructed with locally sourced timber to encourage flexibility of aesthetic choice, the structural beams are made of glu-lam to continue its material language.
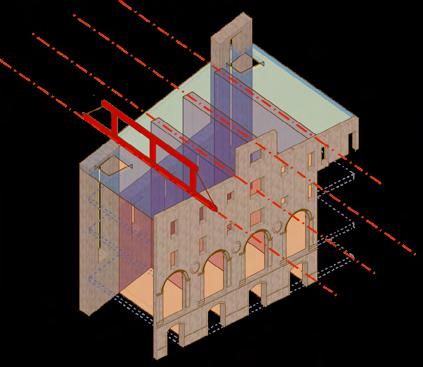
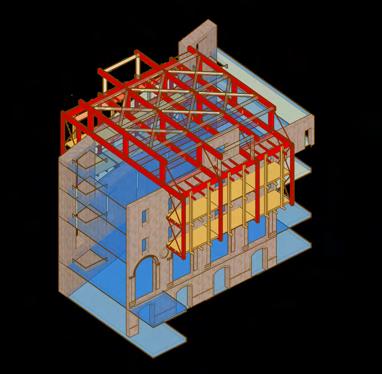
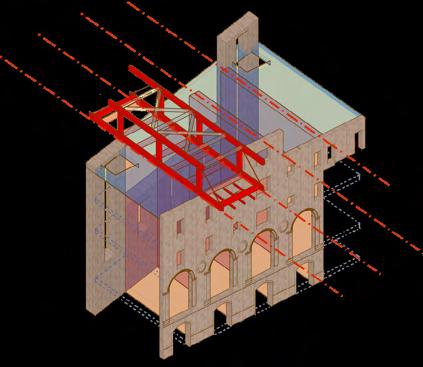

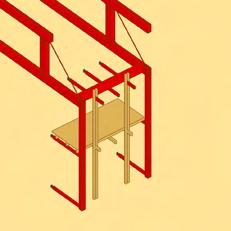


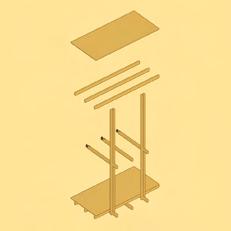



















‘Light-touch’ Interventions to Facade
Furthermore, as the building’s longer span is approximately 21m, the depth of structural beams would need to be 1000mm deep which is the opposite to the design wanting to look aesthetically light and easily customisable.
The sturdier approach to building the protruding floors is to build a rigid structure like a box-frame made out of steel (see figure A). This strategy would mean using the 2nd, 3rd and 4th floors as a load bearing base for beams to sit on top, puncturing through the existing facade. However, this disrupts the existing load bearing structure and breaches the building’s existing weather-tight envelope. Therefore, the current structural approach (see figure B) allows the structure to bear the weight of the protruding floors from the structural frame on the 4th floor, in tension. The structures hung in tension can then be attached to the existing surface of the facade ‘lightly’ without disrupting the structure’s thickness.

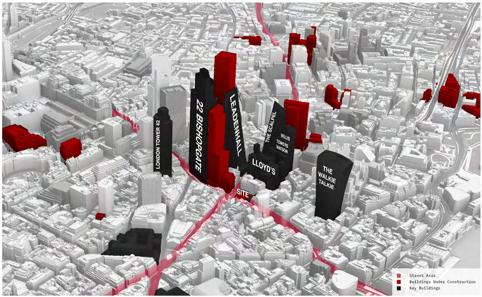
The City’s Incubator: Public Infrastructure
Studio Networks of Resourceful Architecture (NoRA) projects were based in and around the context of the City of London, dedicated to revealing the potential that exists in the city with polycentric networks of opportunities and collaboration. The project proposed a focus on transforming the site, 1 Leadenhall Street into a softer place for the city in density, to uplift the nature of gathering and meeting spaces in the cityscape by introducing a mix of cultural collaboration programmes.
The brief calls for an improvisational, lightweight structure that houses ad hoc creative spaces for the creative communities, as part of an extension hub for the Culture Miles, further enhancing the city’s vibrant cultural landscape. The public gathering platforms and the school of creativity welcomes creative individuals to utilise and personalise their own shared experimental workspaces, celebrating all forms of creativity and test out innovative ideas through making and doing, a work-in-progress throughout the entire building.

A - Analysing the 15 minute traveling radius from each Tube Stations within the boundary of the city. A distinct grid pattern was formed organically from overlapping of these travel networks.
B - By overlaying the areas of focus in between the solids, we could study the opportunities of plurality and participatory on these in-between void spaces as a starting point. The ever-changing urbanisation of the City of London have the potential to be places of beneficial interaction and platforms for connection.
C - The chosen site will be the Eastern Cluster where the area has been densified with tall buildings.

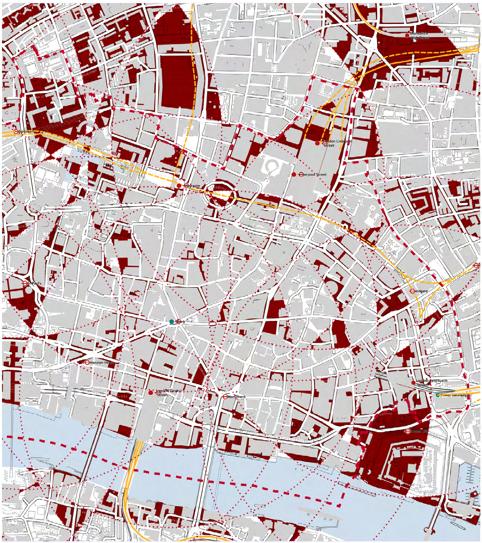








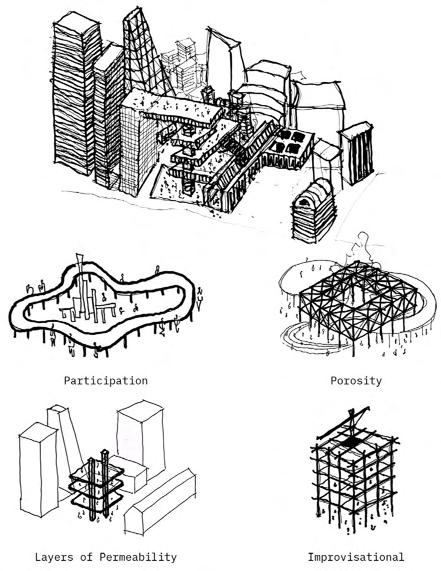


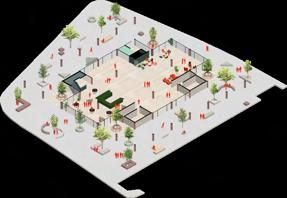

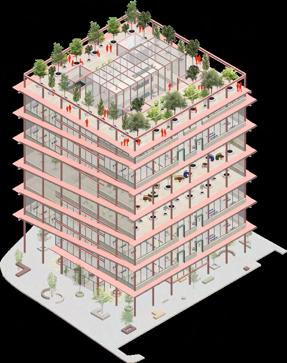


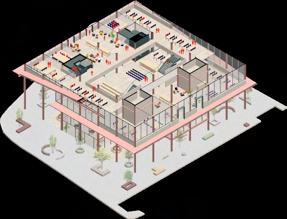




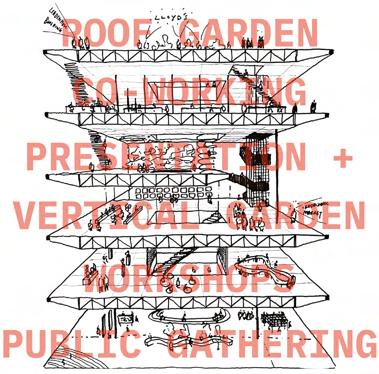
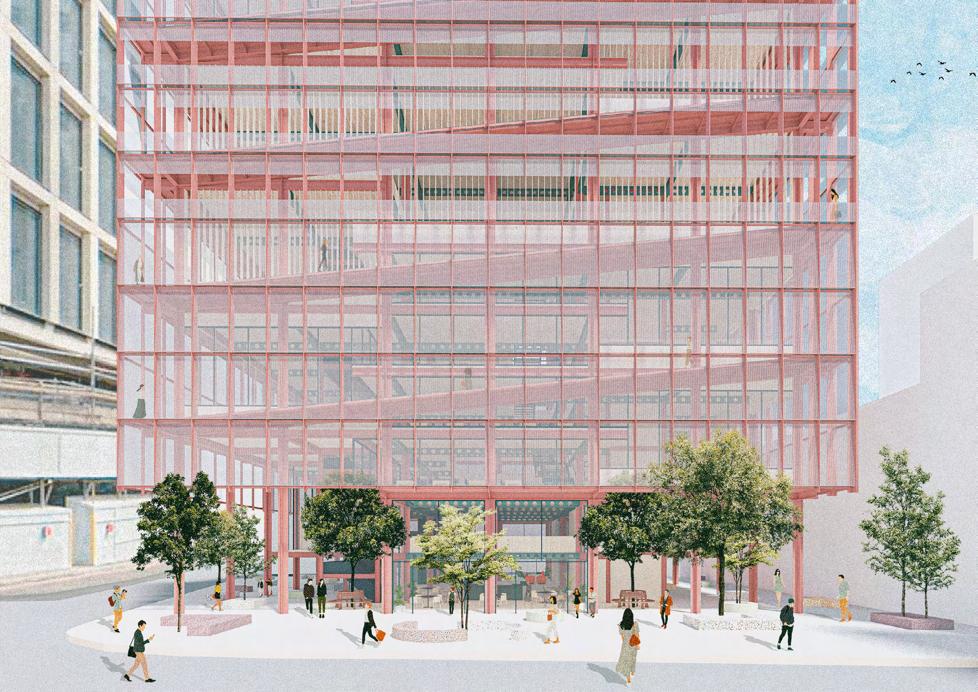


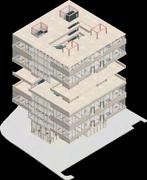
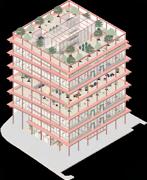
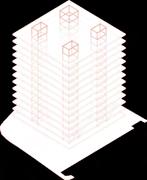

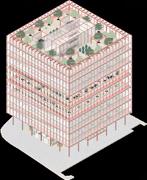








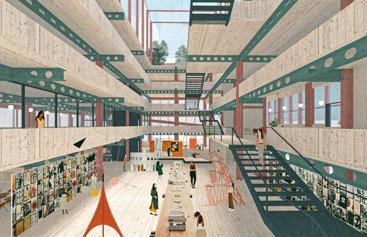



As one of the UK’s leading building conservation charities, Landmark Trust maintains social accountability to itself, its stakeholders, and the public. Consciousness of the impact Landmark’s are having on all aspects of society, including social, environmental and cultural impacts are key in upholding the values that make the Landmark Trust an industry leader. Landmark Trust’s overarching responsibility is the sensitive restoration of historic buildings, providing them with a new future by making them available to everyone through self-catering holiday lets. The introduction of community spaces in certain Landmark Trust properties highlights a drive towards social responsibility, looking beyond Landmarker’s to make the UK’s historic landscape accessible to wider audiences.
The Landmark Trust employed the University of Sheffield Live Projects team to establish how the community elements of Landmark’s can be of most benefit to the local community, individuals and groups who might want to use it. The collaboration between Landmark Trust and the University of Sheffield aims to establish a new methodology for the integration of communities into Landmark Trust properties. Specifically investigating how the regeneration of Calverley Old Hall can be of most benefit to the local community, individuals and groups who might want to use it. It is envisioned that the outcomes of the investigation at Calverley Old Hall can be employed to across the Landmark Trusts portfolio.
Calverley Old Hall dates to medieval times and is of great historical importance. The ancient manor house has evolved over many centuries and sits in a conservation area as the historic heart of the village. The Landmark Trust has owned Calverley Old Hall since 1981, when it was for sale in three separate lots. It had long been divided into cottages, but under a single landlord, the Thornhill Estate. Then funded by Sir John Smith’s Manifold Trust, Landmark bought this important medieval house so that it could remain in single ownership. In May 2022 the Landmark Trust embarked upon an 18 month program to refurbish the Old Hall into a ten person holiday let, community space and a private rental flat. The success of the community space at Calverley Old Hall is dependent on the methodology employed in its development. Finding, engaging and maintaining community relationships from the outset is key in creating a space which is a functional resource to the community of Calverley.

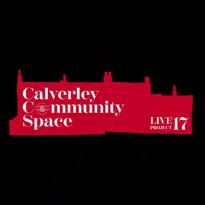



















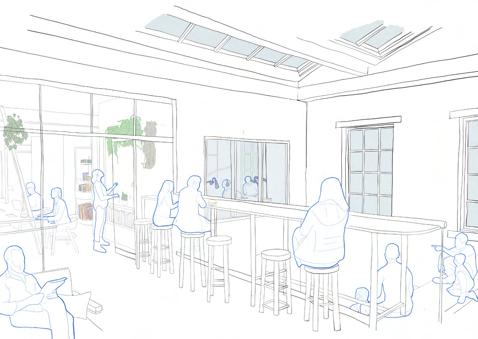
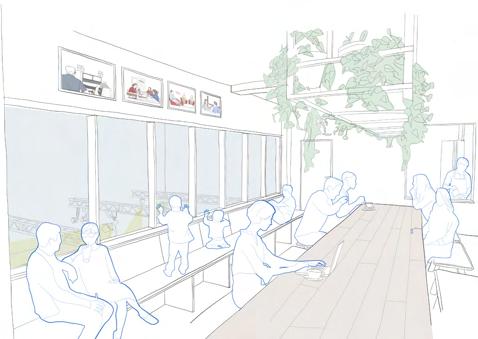

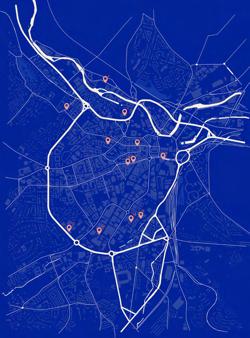





















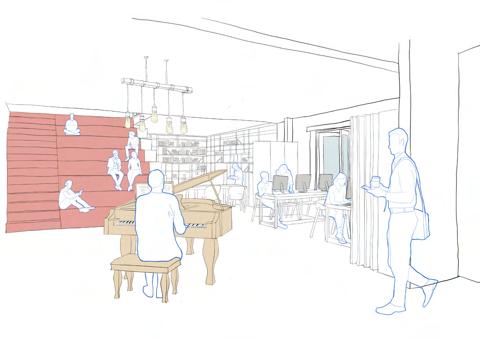

Our Client, Sheffield Live!, and the University of Sheffield collaborate to establish a new methodology for integrating communities into the existing media infrastructure. The aim is to improve the accessibility and inclusivity of public media facilities and services for the local community, individuals, and groups who might want to use them. The investigation outcomes can guide Sheffield Live!’s search for potential collaborators and future community media spaces. Sheffield Community Media Limited was established 2012 as a community benefit society. Its mission is to provide public access to media facilities and services that enable people to create and distribute media content, access information, express themselves creatively, and receive training. The society promotes local voices, cultural diversity, civic engagement, and social and economic inclusion in Sheffield and South Yorkshire.
Although Sheffield Community Media is situated in a suite of rooms that consists of TV and radio broadcast studios, workspaces, and servers on the second floor of the Workstation in Sheffield city centre, these facilities are not visible to the public, which makes it challenging to encourage broader participation and engagement in Sheffield Community Media’s activities. Sheffield Live has operated as a community media space in Sheffield’s Cultural Industries Quarter (CIQ) for over a decade. Due to the Covid-19 pandemic, there has been limited access for the past three years.
Therefore, Sheffield Live seeks to revitalise its offerings, repurpose its existing spaces, increase visibility, and eventually move to a more sustainable and prominent location. The team will carry out the project on two spatial and temporal scales. In the short term, it will devise transition strategies to ensure better and more sustainable usage of existing spaces in the city centre as a creative hub accessible to all. In the long term, the project will work towards creating a new home to support media-based creative, community and social activities and formulate future visions for it.




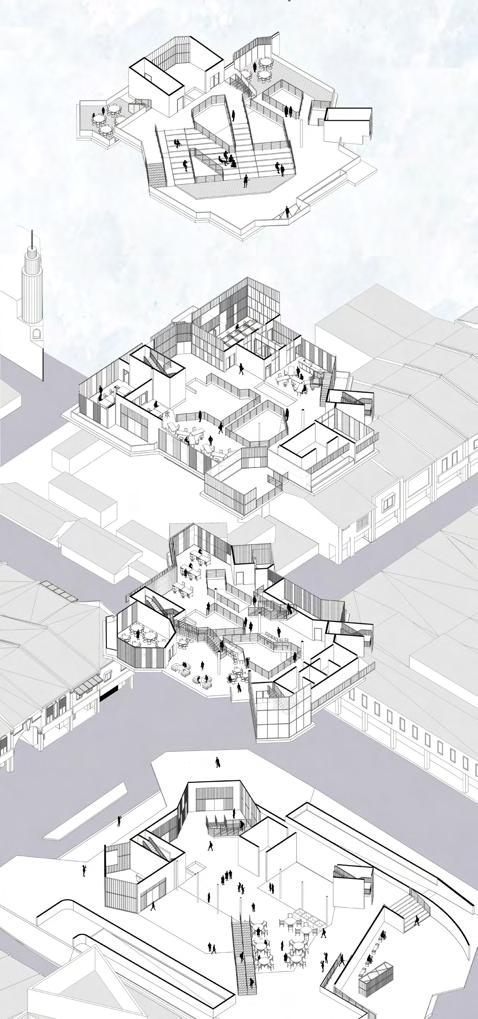
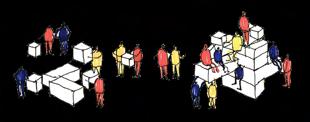



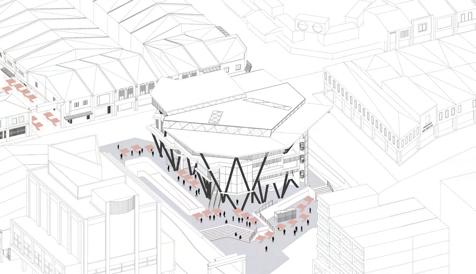
The Social Album: Socio-Cultural Centre
The project calls for designing a ‘City Lobby’, which will re-engage the city’s local population and visiting tourists. A quality public place and building where its architecture can create great opportunities to strengthen people’s connection. The project addresses earlier studies on the sociocultural issues related to the architecture of Johor Bahru, namely: Ethnicity, Demography, and Identity.
The infamous Johorean’s national spirit, the “Bangsa Johor” has instigated a strength in union, solidarity, unity and multiracial harmony, whatever you call it, the people of Johor feel proud that they were protected under one umbrella irrespective of race, ancestry or background. However, the coexistence of these communities in JB has been taken advantage as people tend to be more parochialism instead of focusing on the bigger picture of the city itself.
Thus, the design intention of the City Lobby is to remove this misinterpreted boundary of division between these three communities on site, allowing an intermix of social and cultural differences to foster a strong sense of community not just within their four walls but beyond them as a socially luxurious commodity towards an inclusive culture which values diversity. A place where people of Johor Bahru celebrates the diversity of coexistence, a hearth for positive social and cultural exchange amongst one another, ensuring the state of harmony and appreciative act on the differences and similarities of people.
It is the foundation of the unintentional meet ups with different people of different cultural background, and that the spaces could house a sharing atmosphere of local city dwellers, tourists, visitors and transient users.
The city lobby played a role in fostering a symbiotic relationship called interdependency, between the multiracial community through creating permeable boundaries, which allowed people to communicate, collaborate and connects.
The programmatic spaces overlapped each other to form shared spaces of the city lobby. These shared spaces are articulate through the in-between spaces like courtyards, pocket and breakout spaces and collaboratories.
The building itself is responding to the surrounding to the social and cultural context of the site, which revolves around food, art and market activities. The surrounding landscape and edge is animated according to the food nodes, Tan Hiok Nee heritage street, back lanes and open green spaces around the site. The open ground floor space is to welcome and invite the locals and tourists on site to the community space below where the artisan retail space is proposed to promote the local art and culture by local artists as they are lack of platforms to express their artistic sensibilities.
The undulating roof is supported by the slanted columns, a seamless texture of roof is used to best represent and emphasise on the structural design of the building. The skylights introduced natural daylighting to different spaces in the building through the void openings. The slanted angled glue-laminated timber columns that represents the three communities of Johor Bahru, supporting one another and formulating union in strength. The columns are branched out and connected to the different set of void openings, imposing a strong and dynamic statement, symbolizing that unity is the key element to the city’s future.
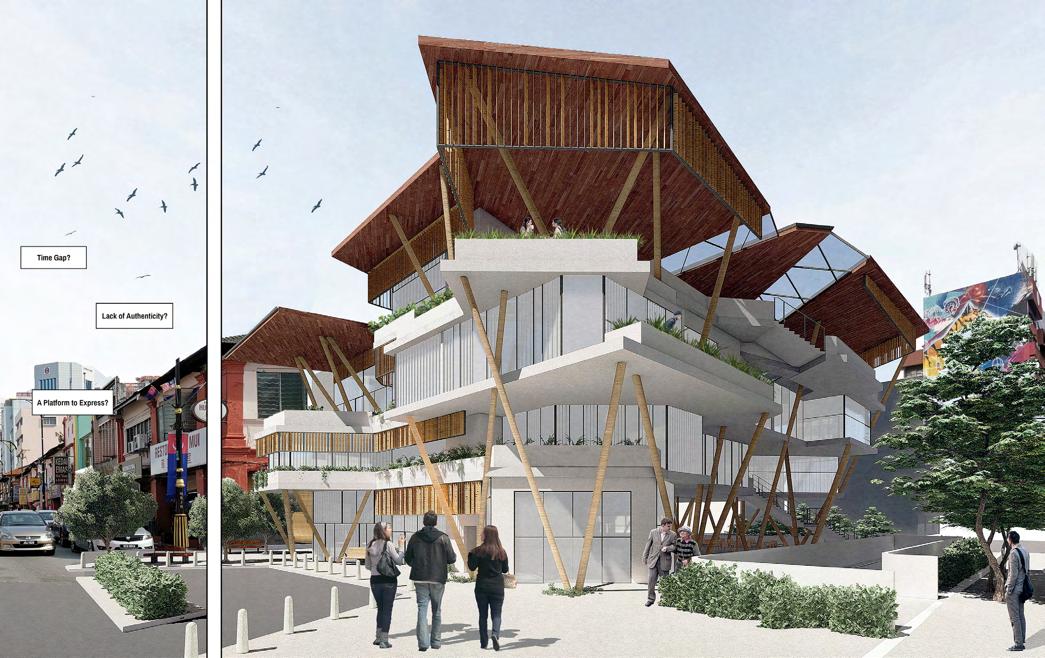
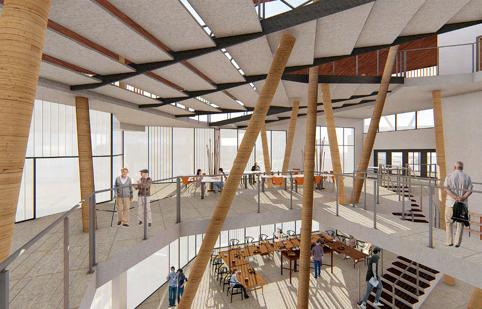





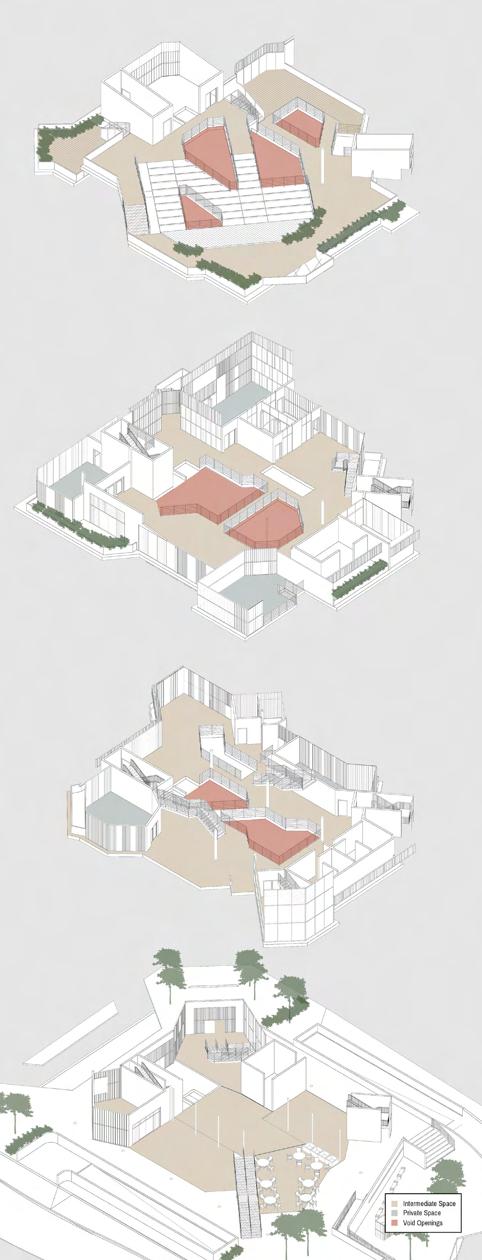






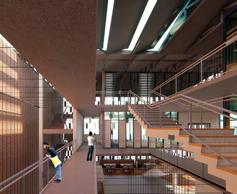

The Archive: Performing Arts Centre
The project is about improving the spatial and social qualities of an urban node within the Old Town of Kajang. The urban issue being the city that is ‘displaced’ in its spatial character and social quality. The local Chinese and Indian cultural groups are needing a ‘place’ for transforming the urban young towards a revival of indigenous performing arts, mainly dance and music. The Kajang Art Centre (KAC) is a place for learning the performing arts with a public space impact to the existing community.
Kajang is deemed as a displaced city, due to its development and modernisation over time, locals tend to move out leaving shophouses to be bare and some may remain running but not for long. As a result, many parts of Kajang has now been displaced by modern development, street as public space has been displaced by vehicles and routes leading to old shophouses, were fragmented by new buildings, creating urban gaps between the old and new identities of Kajang. Kajang is now a place where people only visit for its famous Kajang Satay and daily necessities, lacking the vibrancy and liveliness in the city itself.
There is a little bit of history in all of us and if we can connect it all together, then it will come to life.



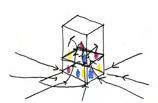
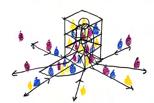



The Kajang Art Centre invites the people of Kajang to a place where the community could experience the variety and diversity of Kajang. Locals and many visitors should visit its uniqueness and the art centre is intent to become a dominant catalyst to bridge the gap between both sites through the universal language of art, to be appreciated by the community. Kajang Art Centre could show a commitment to the creativity and stories of Kajang, it is a bold and pioneering stance where the process of how people engage and transit through time and art making is the key to intervene the urban issue.
Searching for cultural, social and historical values from the existing community and weaving them into the Art Centre, for different users at different time.
Local community needs a beneficial attractor, to provide opportunities for different users to interact through sharing of information, adopting memories and learning historical ideas from the old, while the art centre act as an art learning platform, such as the art of performing, culture, and social, inviting the new, to participate in these vibrant experiences together with the community.

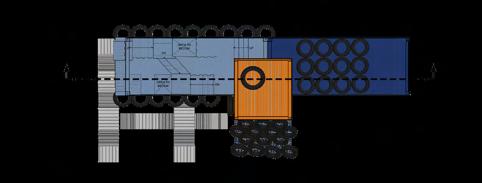



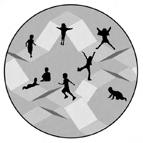
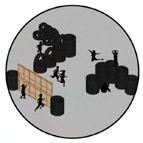

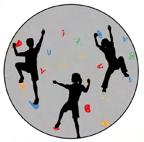
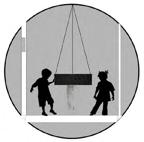



This brief proposes to design a Children Learning Capsule by using 3 numbers of shipping containers within a given area. Safe, simple-to-use, and secondary repurposed materials can be used together. The capsule accommodates a set of proposed activities designed to instil among children a sense of learning through play and the appreciation of sustainability through the application of reusable materials.
Interplay between the object and the child makes his total world — play.
Their current forms of amusement are heavily relied on electronic gadgets. The design intention is to enable children in physical bonding and interaction with others, through a shared moment or memory experienced through playing. Children could create their own memories from the time spent playing with friends and families.




Play-Share-Bond: Children Learning Capsule
Uniqlo & Retail Roadside Store
Anggun Garden, Rawang (RIBA Stage 0-5 Equivalent)

The proposed scheme is to encourage permeability and walkability around this commercial centre of Anggun Garden in Rawang. The main Uniqlo retail was accompanied by a stand-alone retail store, which the design intended to be as transparent as possible to the surrounding landscape, acting as a temporal node for the public to visit and take a break at the F&B restaurants and cafes as proposed.
The brief of the Uniqlo & Retail roadside store was fairly simple, to carefully design and maximise accessibility and spaces to everyone, enabling a social-shopping experience, irrespective of their age, gender, and disabilities. The roadside store is located adjacent to Anggun City Commercial Shoplots and Aeon Shopping Mall, where all three shopping districts are connected via permeable pedestrian linkages. Developers envisioned the young community of Rawang New Town to be established as a liveable, healthy and sustainable city. Instilling the living, working and playing lifestyle into the urban development is the primary focus.
The site was located at the hearth of Anggun New Town, where it is surrounded by commercial, institutional, residential and recreational typologies. The proposed site was enveloped by the Anggun World future masterplanning, where intended to foster a sense of community there via strong connectivity and walkable linkages. A well-planned landscaped and pedestrian-friendly town planning could build a liveable and socially inclusive neighbourhood.



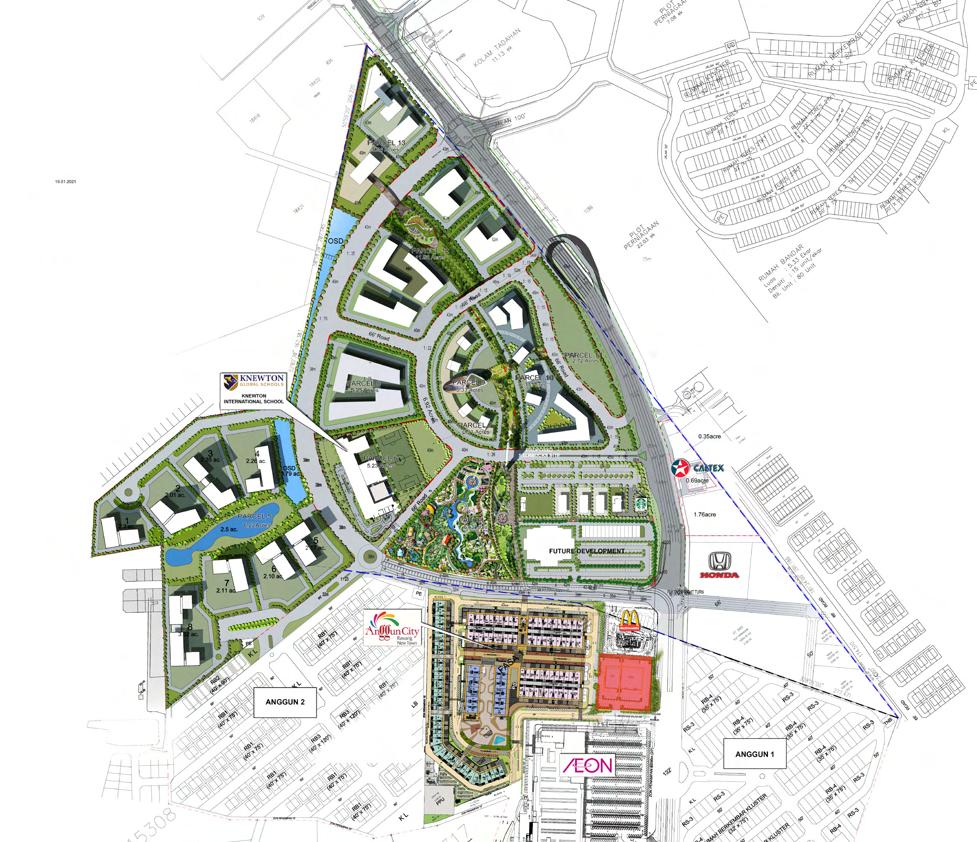

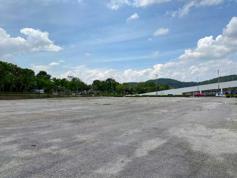

Introvert’s house is a two storey terrace house located within the residential neighbourhood in Kuala Lumpur with a standard lot size of 22 ft x 75 ft. The brief calls to design a house for a family of five with one maid. The client intended to renovate the house that they have been living in for 20 years by integrating additional bedrooms for their children and increase the quality of interior spaces. The lack of greeneries and the gloomy interior spaces were always the major drawbacks of the intermediate terrace houses in Malaysia, due to their limited façade exposed towards the street, a dilemma between privacy, security and community. The main idea of the project is to create an introvert house that allows certain porosity for the owner to have visuals to the streets as part of the community, yet having its own privacy.
A double volume of semi-indoor courtyard proposed as the main space of the house. The design starts from the car porch area, where the existing gate has been removed to extend for more parking space and created a front entry courtyard for the house. Perforated brick screen wall was introduced between the car porch and entry court to serve as security barrier and privacy screen. Stepping into the house, the living, dining and kitchen were presented as a continuous open floor plan, which formed a fluid flow of
space for maximum spatial and visual connectivity and also for cross ventilation around the house. Reaching the central of the house, you will be greeted by a double volume height indoor courtyard space with the abundance of natural light and indoor greens. The indoor central courtyard act as the central core space for the house where a mixture of dining, the wife’s work space, staircase and link bridge were placed. With each rooms’ window opening towards the courtyard, fostering a social connection and interaction between the family members vertically.
A few existing roof tiles have been replaced with transparent polycarbonate roof tiles for skylight introduction into the indoor central courtyard. Ventilation blocks were installed to ensure the continuous flow of air movement. The overall material palette is a mixture between raw and refined material to create a flux environment. The interior walls were kept in white, where the architecture acts as a background for the occupants’ tropical living. Apart from outdoor greens at the entry courtyard, indoor greens have been planted at central courtyard and on the link bridge, bringing the house closer to nature. With abundance of natural light, ventilation and greeneries, an indoor sanctuary was created for the house owner.


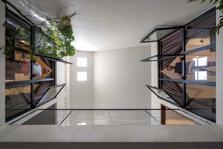

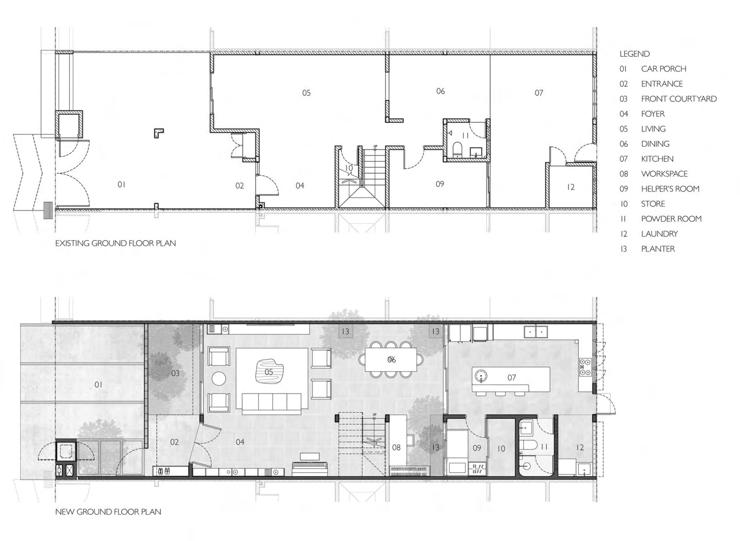

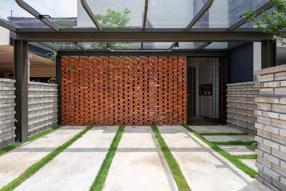


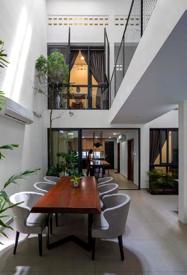

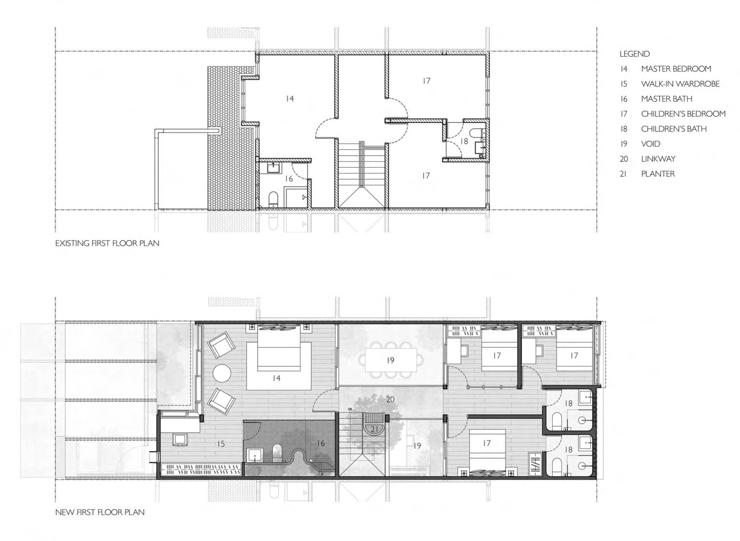


B.O.H: Back of House We Miss Restaurants! Design Competition

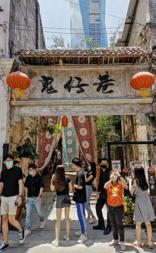


The brief calls to design a restaurant where it can be in any sizes and any locations, focusing on how a restaurant should serve and invite the community to dine in, creation of a pleasurable place for people to enjoy each other’s company while dining in amidst the pandemic. We dwell into the possibility of designing a place where people can enjoy stories crafted for you by culinary artists, stimulating senses via gastronomy.
Back of House, the name is originated from the contexts of the site and main component of the scheme: a kitchen tucked within a row of south-eclectic shophouses located on a back lane. It is abutted to an alley which is rejuvenated into a vibrant realm for arts and cultural events known as Kwai Chai Hong (鬼仔巷), alongside other artisan restaurants, bars and cafes. The location for B.O.H is handpicked by the chef with great interest in the genius loci of the site as a food alley, as well as Kwai Chai Hong as a memory lane that brings people back to the golden times in the 1960s, because he enjoys telling stories via food.
For a place with three distinct roles to play – a state-ofart kitchen, a dining place of reminiscence, and a bespoke culinary event space – the brief calls for a flexible design that can regulate the usage and circulation of the space


with ease. Yet the greatest challenge lies in the narrow footprint. With only 87 m² on the upper floor, we looked into kitchen equipments – which are required for all three occasions – as elements to shape the space while retaining the original conditions of the shophouses.
On the ground floor is a lounge that welcomes guests before they are brought to their seats, which is also a pantry for them to enjoy exclusive collections of wines after the courses, as if they are visiting a friend’s house. It is also open as a tea house during tea time for those who would like to grab a light refreshment after touring the alley.
The existing balcony overlooking the alley is turned into a 20-pax alfresco dining space for people to enjoy scenic wall arts and installations created by local artists. On the inside, the cooking counter is designed as a chef’s table that sits another eight guests. Behind the table is a fridge and chiller, reinterpreted as ingredient displays that serve as a colourful backdrop. Further behind is a set of golden sliding doors that forms a ‘secondary shopfront’ to control circulation from the floor below. On top, a structure with integrated mechanical and electrical services connects the doors and the displays to form an entrance foyer, and extend over the table as exhaust hood to complete the kitchen-cum-dining-cum-event space.








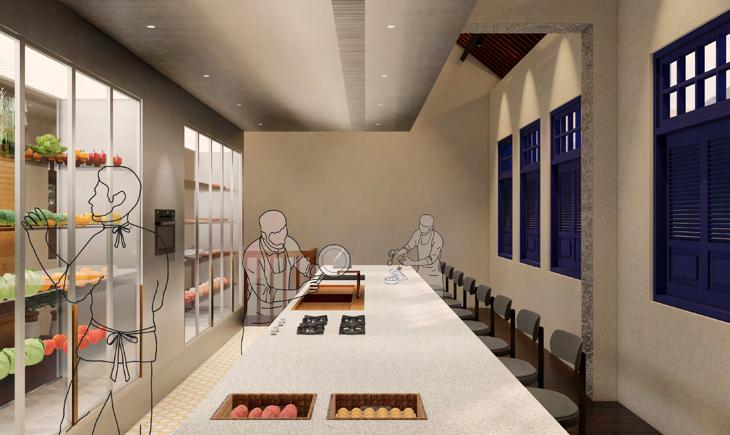
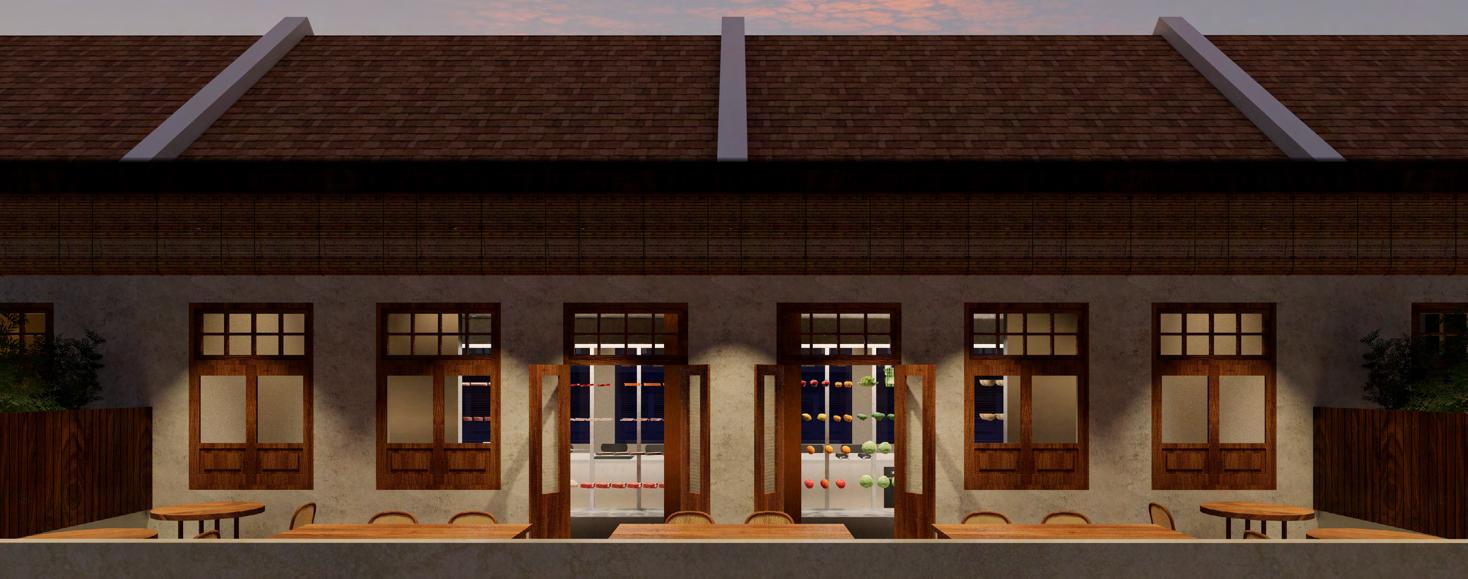

Premium Vietnamese car maker, VinFast has launched an international competition to design a global showroom for its upcoming electric vehicles set to launch in year 2022. A showcase that offers a curated experience to engage with the brand’s products, services and values. The proposed scheme imagines the showroom as a curated environment to showcase the design, craftsmanship and motto of the brand: one that is smart and innovative, with a touch of luxury. Taking cues from the VinFast fluid logo, the global showroom comprises of V-shaped walls that effortlessly carve and generate various display zones to exhibit the vehicles, their components and accessories in style, providing an immersive experience to engage with the brand and its products. We wish to revisit the conventional norm of dealership in the automobile industry. We believe one needs to know not just the final product, but the parts that make up the whole as well, in order to appreciate the beauty.
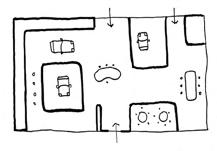

Shaping the spaces with element synthesised from the logo.


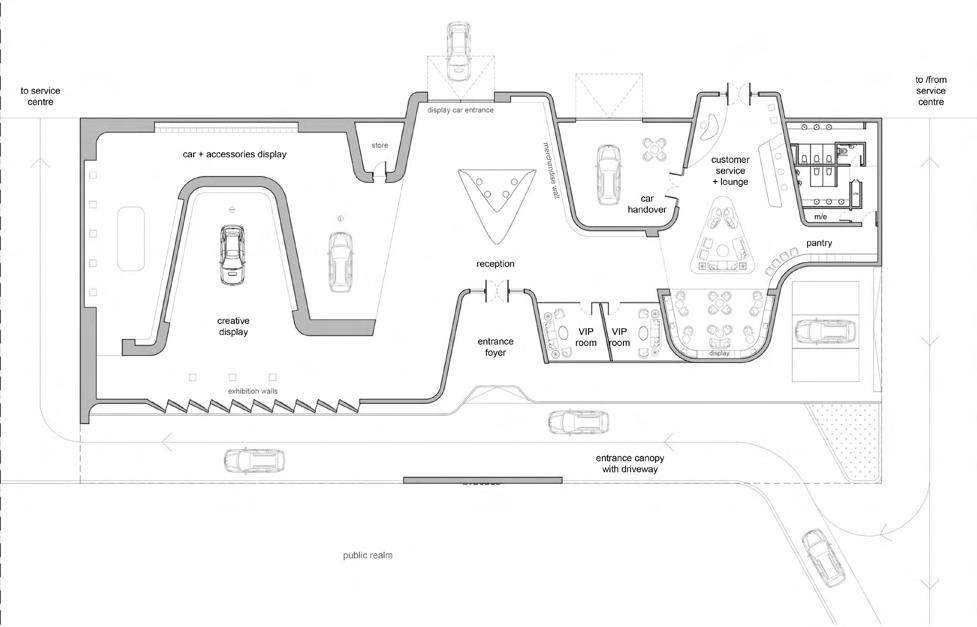
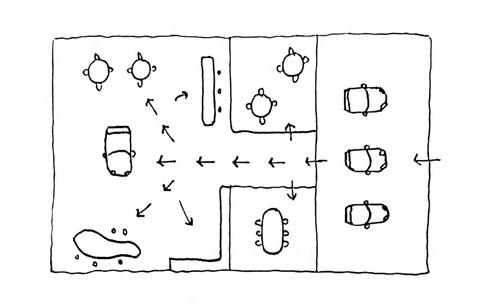
A


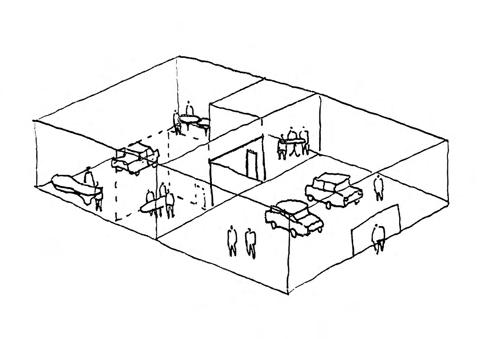
linear experience.

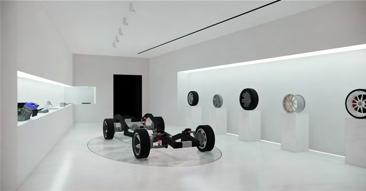







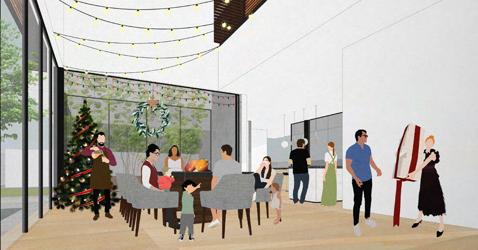
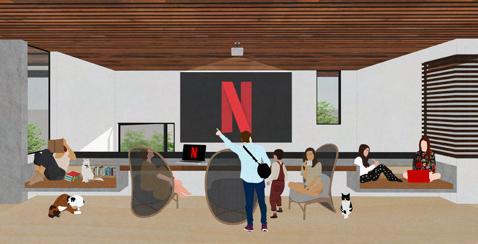

In today’s context where house is turning into a multifaceted site whereby daily activities – live, work and play – take place, Rumah Lapis explores methods to create spaces within a dwelling that are permeable and flexible to celebrate vibrant living. The house is designed for a multigenerational family from the 70s to 00s. To encourage interactions between family members, the programs are organized to enable fluid movement between spaces, generating spontaneous activities among family members from one place to another. Living in a melting pot, the beauty lies in cultural diversity, where one can assimilate a variety of festivities, delicacies and arts. The Pavilion and Retreat mode of the house act as an extension of main communal activities to niche social activities, creating vibrancy of movement and seamless transition between the indoors and outdoors. The landscapes around the house acts as a fabric for celebration of events; daylight, rainwater and wind to orchestrate the spaces, elevating well-being of the family; a soft boundary between spaces.



