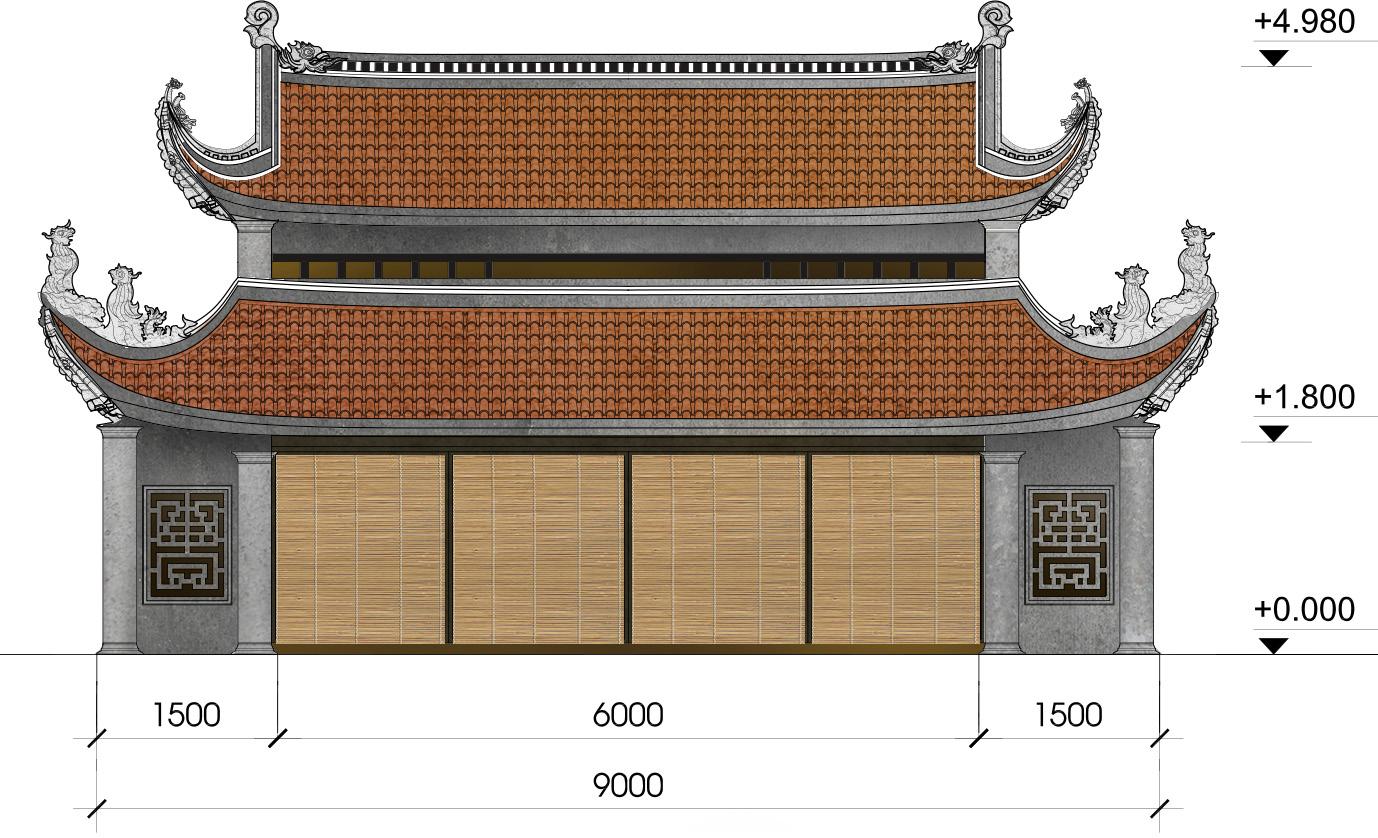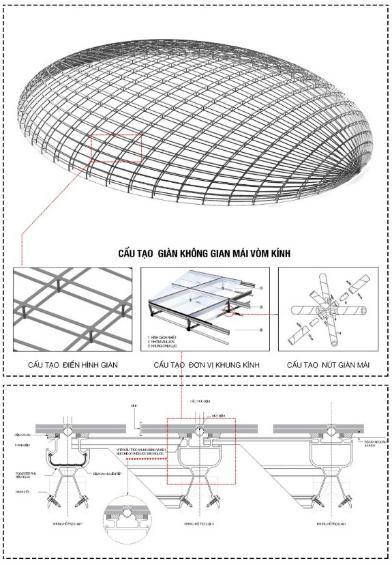YEN LE ARCHITECTURAL PORTFOLIO
Projets sélectionnés 2017 - 2023
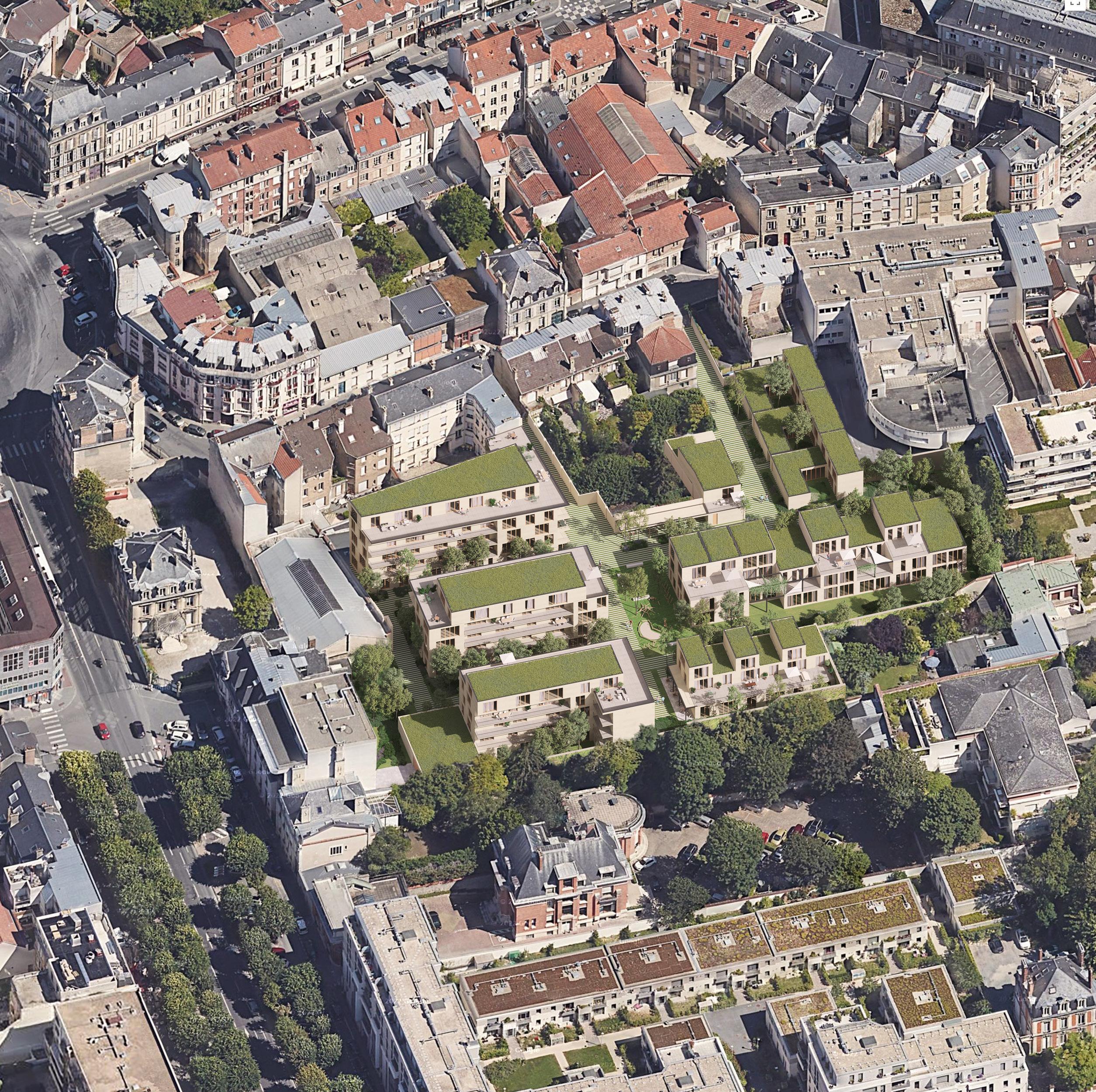

REIMS - POLYCLINIQUE SAINT-ANDRÉ
Transformer l’hôpital en logement
DIAGNOSTICET SCÉNARIOS D’AMÉNAGEMENT
Localisation: Colombes, France
Travail d’équipe chez MartinDuplantier Architectes
Tâches: Analyse du site, scénario, modélisation 3D, rendu des dessins.
Stratégie 1:
Étendre la ynamique du centre ville autour d’un village urbain rémois

Stratégie 2:
Participer à l’attractivité touristique de Reims
Cœur d’îlot
Offrir le confort résidentiel d’une maison en ville
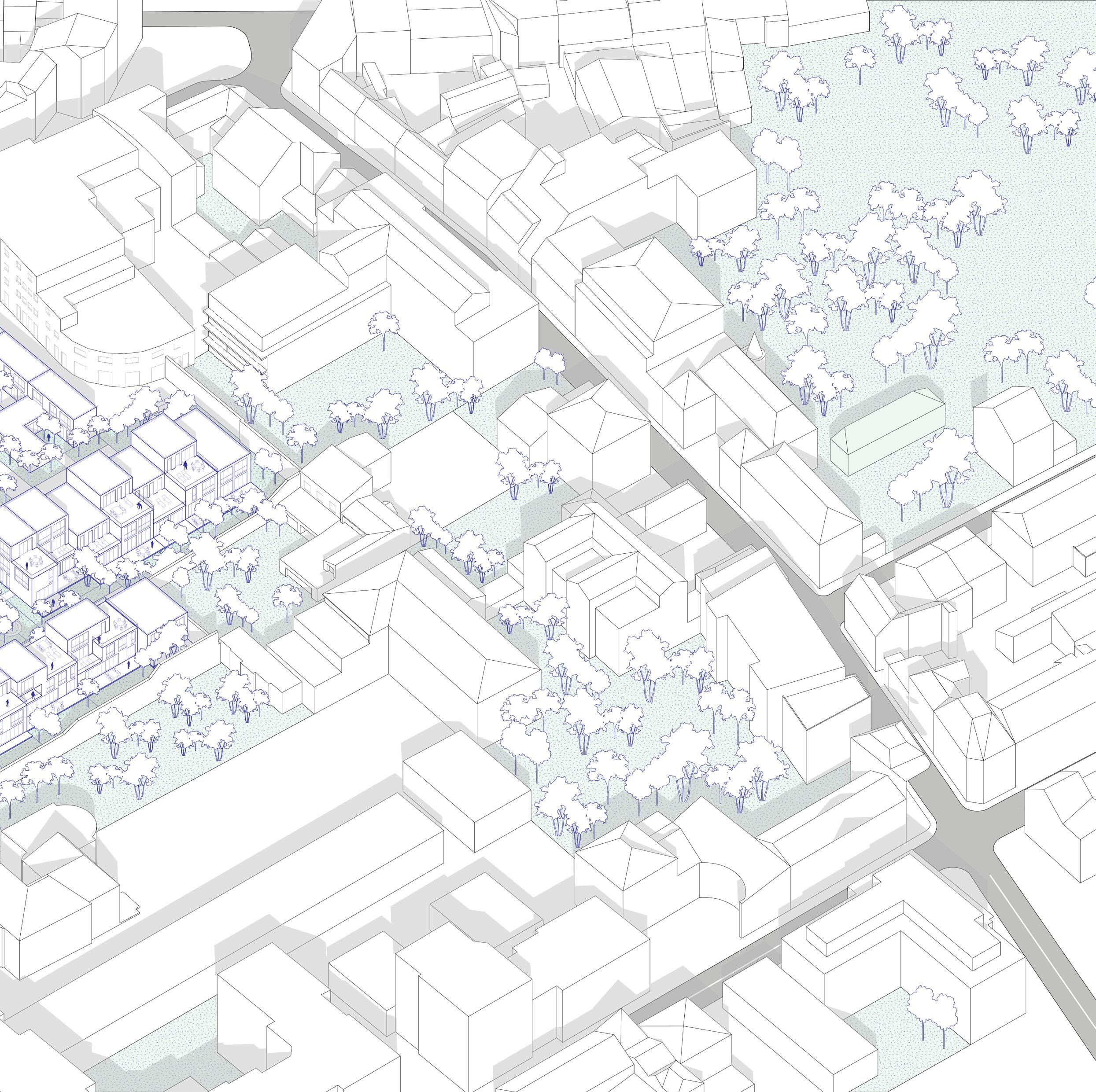
Stratégie 1:
Étendre la dynamique du centre ville autour d’un village urbain rémois
1 bd de la Paix programmation indicative Restaurant gastronomique
Épicerie fine
Boulangerie - Salon de thé
3 bd de la Paix programmation indicative
Lieu de réception autour du Champagne
5 bd de la Paix
Commerces en RDC
Logements
Place animée
Possibilité d’étendre les espaces piétonniers
Stratégie 2:
Participer à l’attractivité touristique de Reims
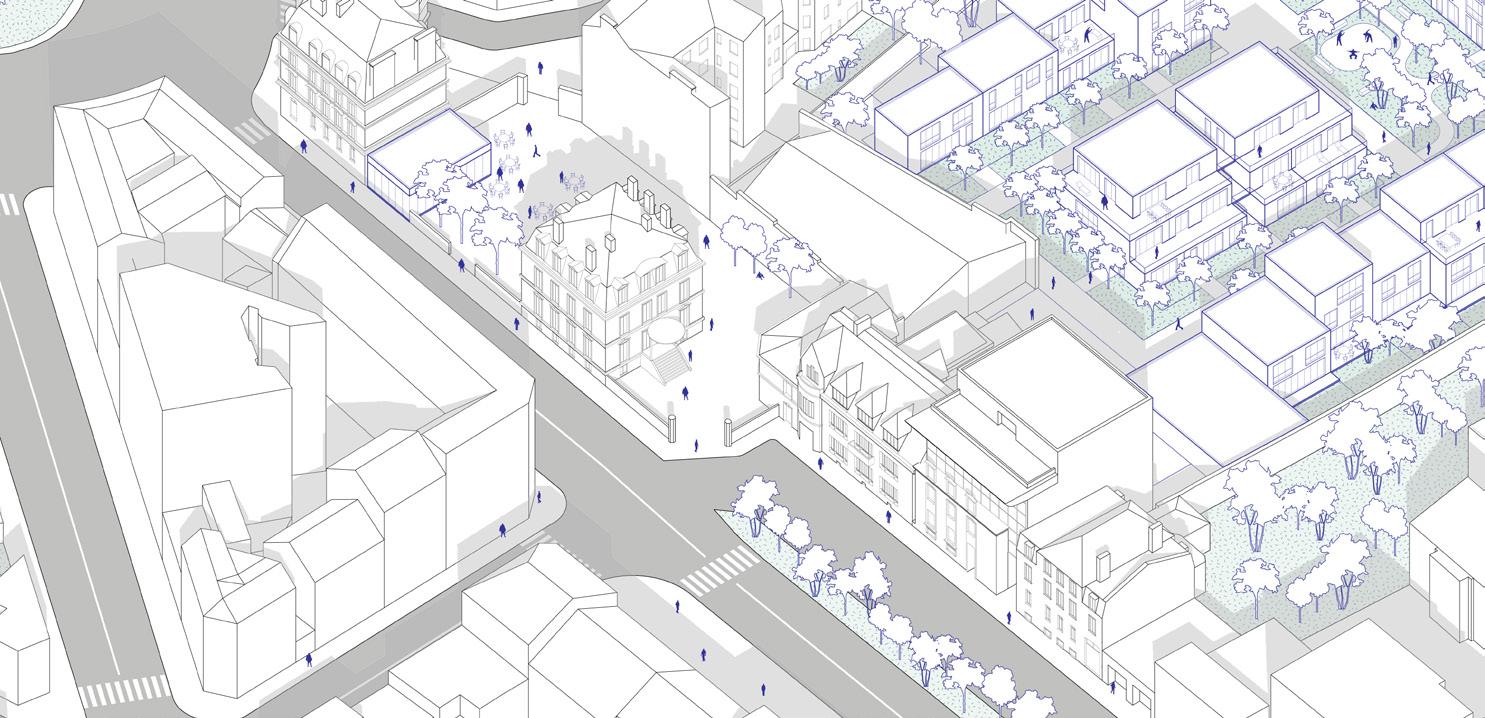
+ Une programmation complémentaires entre le cœur de l’îlot et la façade animé
+ Une programmation contribuant à la création d’une avenue du Champagne
+ Développement d’une offre de services et de commerces à destination des Rémois et des futurs habitants du quartier, augmentant l’attractivité du secteur
- Suppression partielle de la grille classée
- Intervention sur la façade du 5 blv de la Paix pour implanter un commerce
1 bd de la Paix
Maison de Champagne
3 bd de la Paix
Hôtel
5 bd de la Paix
Commerces en RDC
Logements

+ Une programmation contribuant à la création d’une avenue du Champagne
- Une programmation indépendante entre le cœur d’îlot et les façades
- Aucune offre de services et de commerces n’est proposée pour les Rémois et des futurs habitants du quartier, pouvant être un frein à la captation des publics cibles pour les logements
- Intervention sur la façade du 5 blv de la Paix pour implanter un commerce
Une gradation des espaces extérieurs autour d’un espace paysager commun en cœur d’îlot de 604m².
Dans le scénario 1 de la façade cette gradation est complétée par la place animée.
Un cœur d’îlot apaisé réservé aux mobilités douces par une réduction de la place de la voiture
Des jardins protégés des vues et orientés au Sud
Un bâtiment réhabilité pour diminuer l’impact carbone de l’opération
• Possibilité de rendre les venelles et l’espace paysager central publics
Minimiser les voies en impasse
P Accès véhicules
Espace paysager commun en cœur d'îlot
Emprise des garages (parcelle Cw3)
Liaison potentielle entre le bd de la Paix et le cœur de d’îlot
Interface avec le boulevard
Potentielle suppression de la contre allée au niveau du 3 et du 5 boulevard de la Paix
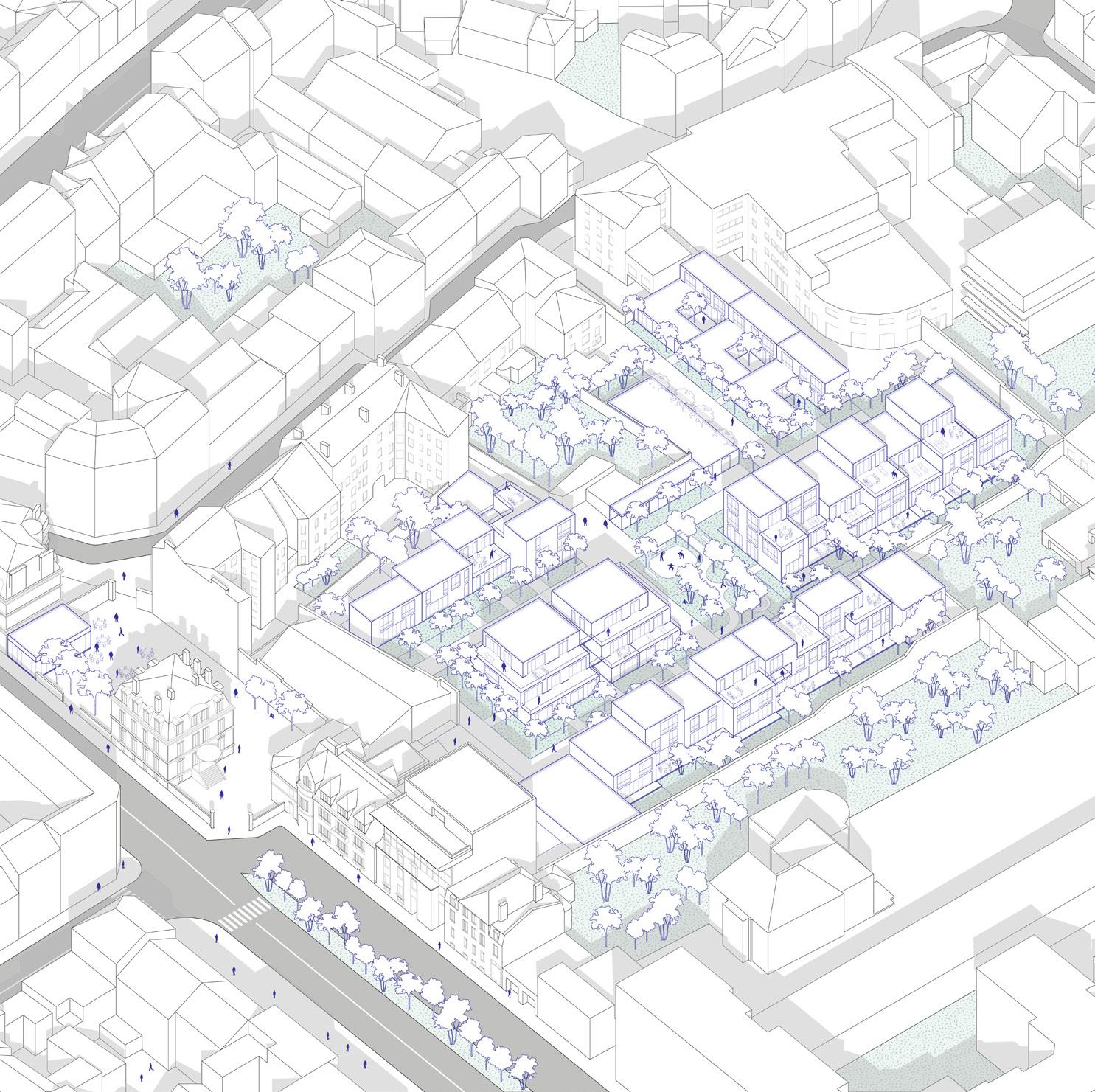
Espaces peu ensoleillés en hiver

Espaces extérieurs fortement ensoleillés en été nécessitant un apport d’ombrage
Espace paysager commun en cœur d'îlot à ombrager
Jardins ombragés par les arbres de la parcelle au sud
Favoriser des logements traversants ou bi-orientés pour un confort thermique et une ventilation naturelle
Maximiser les apports solaires en positionnant les pièces de vie sur les façades sud Des protections solaires seront à prévoir en été
Des pièces tampons (local vélo, cellier), peu ou pas chauffées, sont à privilégier sur les façades nord

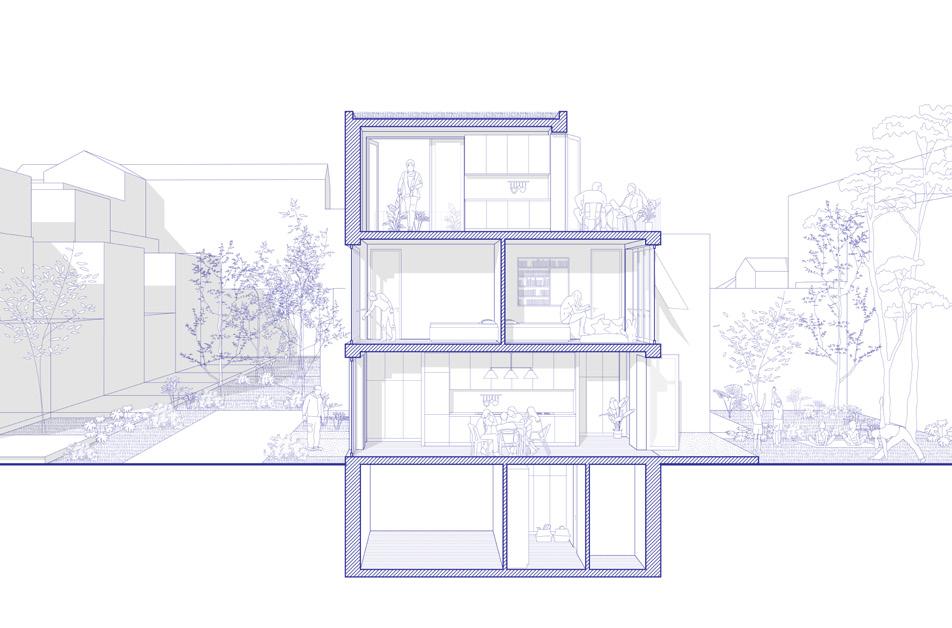


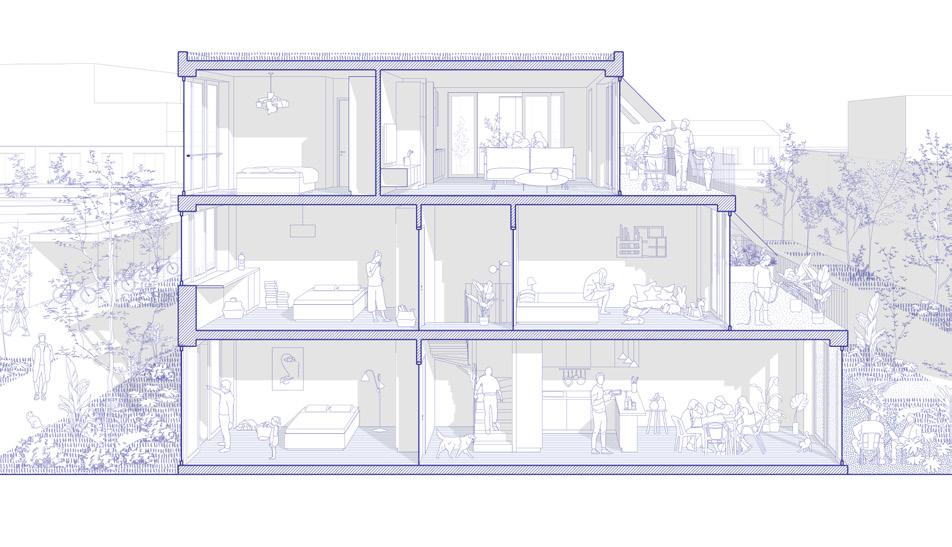

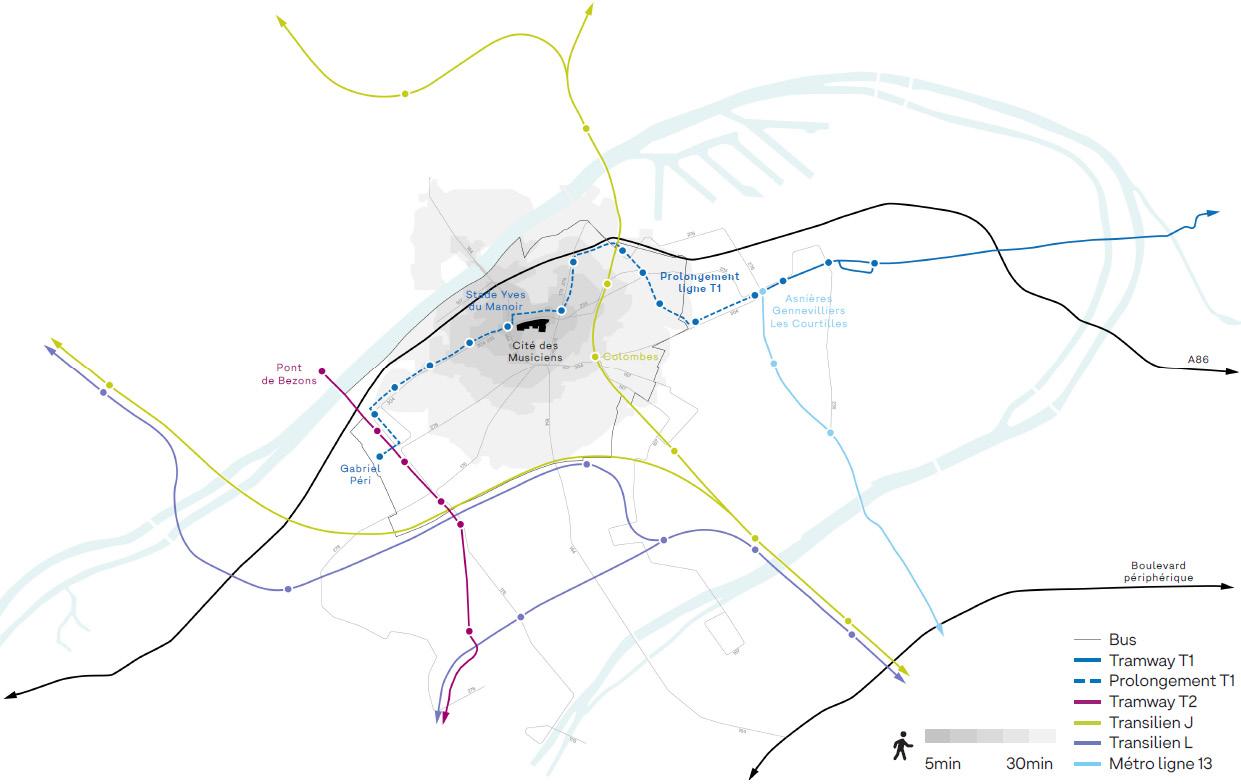
COLOMBES CITÉ DES MUSICIENS
Reconstruction de logements sociaux
DIAGNOSTICET SCÉNARIOS D’AMÉNAGEMENT
Localisation: Colombes, France
Travail d’équipe chez MartinDuplantier Architectes
Tâches: Analyse du site, scénario, modélisation 3D, rendu des dessins.
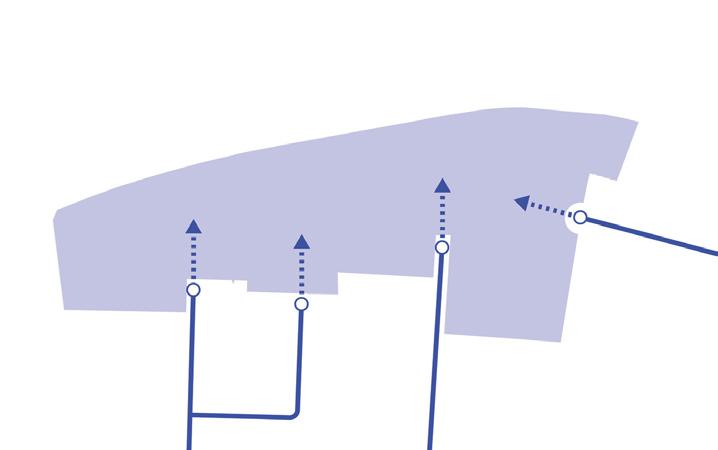


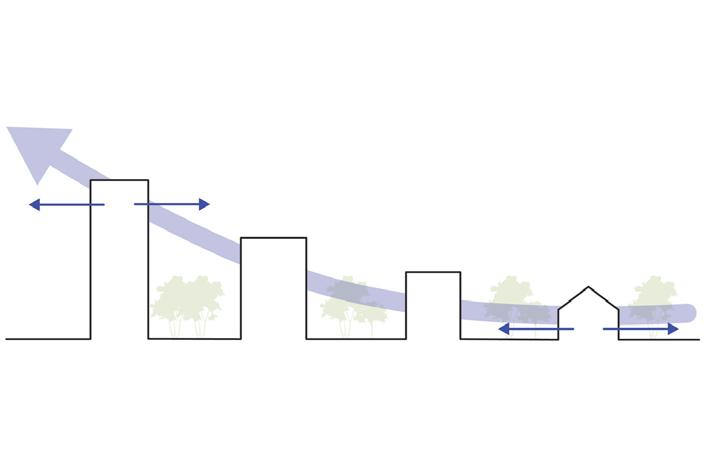
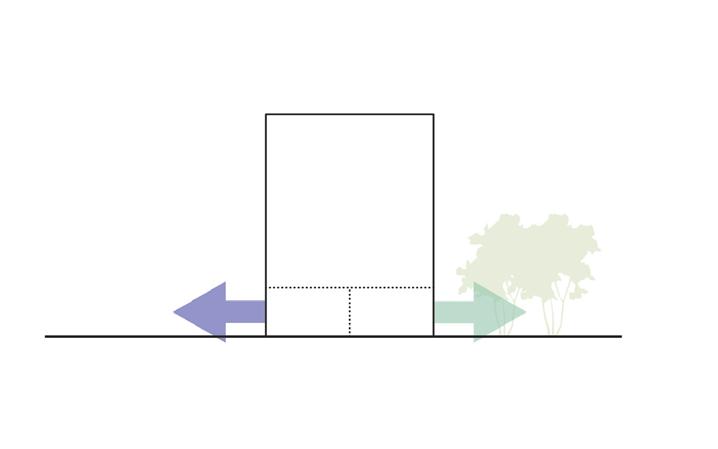
Ensemble paysager classé (PLU)
Parc linéaire
Principaux espaces verts privés
Cheminements piétons dans le parc
Voies en impasse existantes Prolongement des voies
Nouveaux îlots
Bâtiments existants rénovés
Nouvelles constructions
Bâtiments en quinconces le long de la route
Bâti existant (hors site)
SCÉNARIO

INTENTIONS URBAINES
1. Création d’un parc linéaire en s’appuyant sur le patrimoine végétal présent au coeur du site pour offrir un espace public paysager au quartier élargi. Ce parc participera également à la gestion des eaux de pluies et au confort de la cité des Musiciens.
2. Ouverture du parc linéaire sur l’avenue Audra en lien avec le réaménagement des espaces extérieurs.
3. Prolongements des voies en impasse (voies circulées ou cheminements piétons-cycles) pour désenclaver la cité des musiciens et offrir un accès au parc linéaire aux résidents des îlots voisins.
4. Développer une typologie de bâtiments spécifiques pour faire le lien avec les tissus pavillonnaires voisins.
5. Créer un front bâti sur l’Avenue Audra +Préserver les percées visuelles entre les logements de la cité des musiciens et les tours Audra.
Le scénario présenté nécessite desdémolitions et reconstructions de bâtiments.
Pour éviter tout effet de déclassement pour les résidants occupant les bâtiments non-démolis, ces derniers devront faire l’objet d’une réhabilitation permettant d’homogénéiser le patrimoine bâti du site.
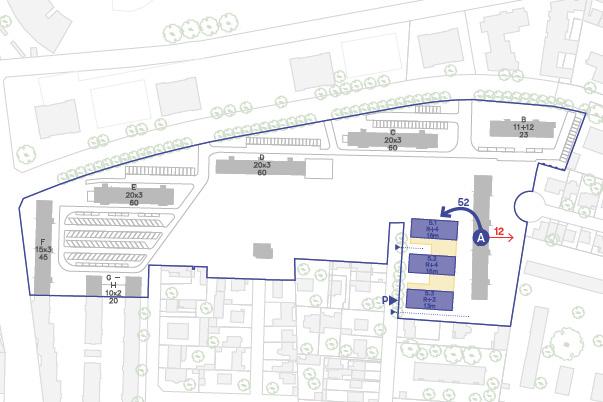
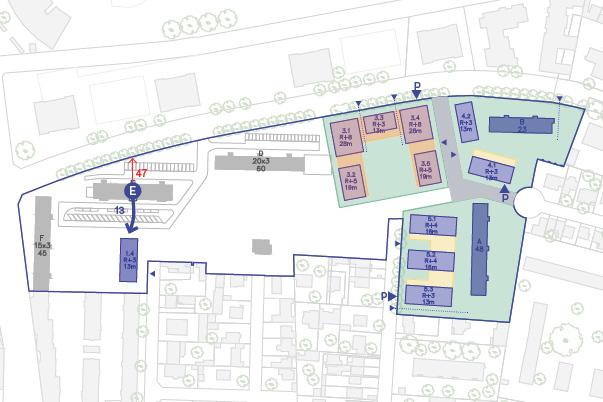
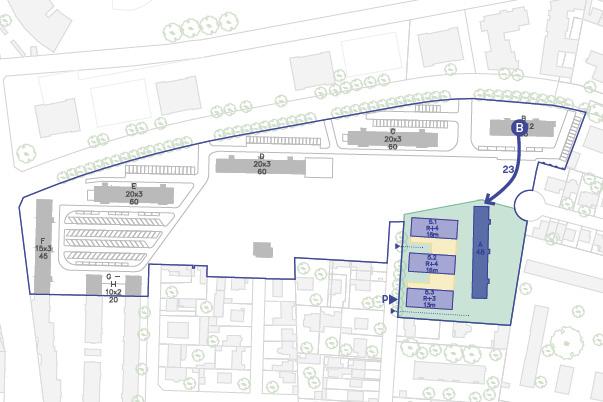
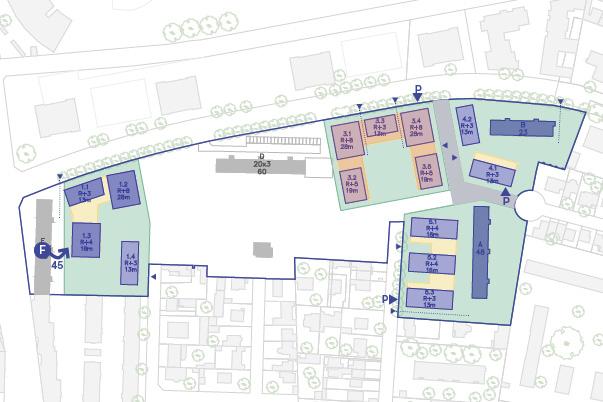
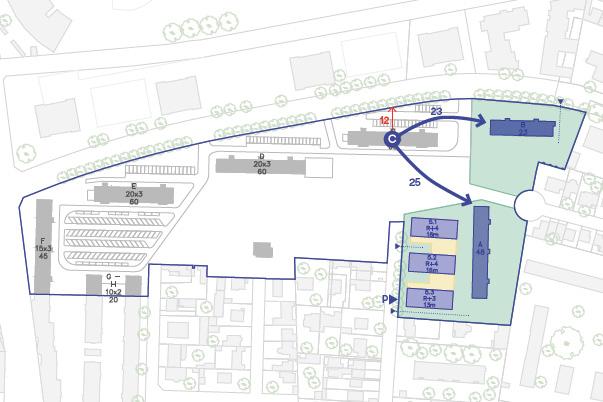
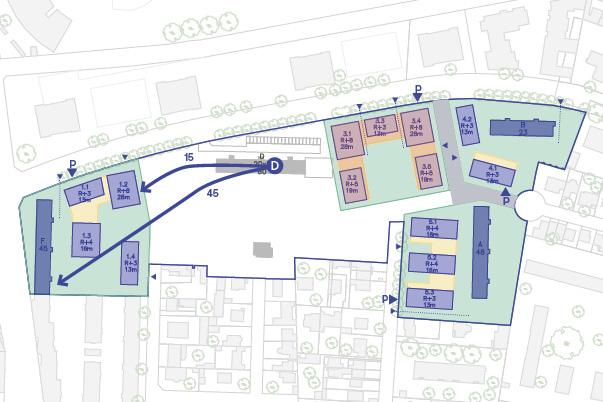
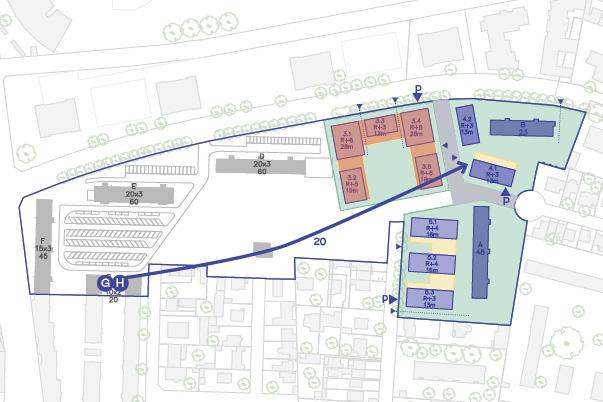
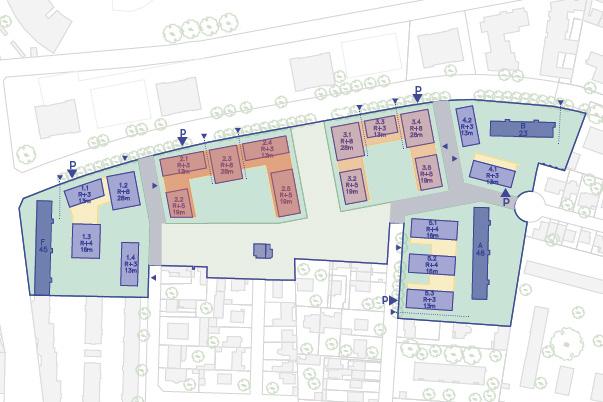

Parc central
Espaces verts privés
Circulations
Bâtiments rénovés
Nouveaux volumes
Trame d’espaces publics
+ Ouverture du parc sur l’avenue Audra
+ Parc linéaire traversant d’est en ouest
- Voies non directes vers le pavillonnaire
Morphologie architecturale
- Important linéaire bâti le long de l’avenue Audra
- Uniformité des formes architecturales qui ne favorisent pas le dialogue avec le contexte
Phasage urbain et relogement
- Nécessité de relogement hors site plus importante
Phasage réseaux
- 1 poste de transformation provisoire pour l’alimentation du bâtiment D et des tours Audra
- Gaz à dévoyer provisoirement pour l’alimentation du bâtiment D
- Coupure du chauffage d bâtiment F pendant la construction de l’îlot 1
Développement durable
+ Traversée mode doux direct vers le Boulevard de Valmy (D13)

03
LAMBERSART_BONTE
Conception résidentielle
NOTE INTENTIONS ARCHITECTURALES URBAINES ET PAYSAGÈRES
Localisation: Lambersart, France
Travail d’équipe chez MartinDuplantier Architectes
Tâches: Analyse du site, modélisation 3D, rendu des dessins.
Entre voies en impasses, infrastructures ferroviaires et routières, le site présente peu d’ouvertures sur son environnement. De plus, la concertation menée en 2021 a mis en avant la volonté des riverains de conserver leur tranquillité. Un des enjeux majeurs de notre projet sera donc de ménager des ouvertures et des continuités vers les quartiers voisins. L’enjeu sera également de préserver les arbres remarquables présents sur le site pour placer la paysage au coeur de la transformation de ce site.
L’objectif est de développer un projet d’aménagement intégré dans son environnement par une complémentarité des usages et des parcours qu’il offre.
Le plan de composition paysager s’appuie sur les lignes de forces du site pour les amplifier : la voie de desserte du quartier longe la voie de chemin de fer et dégage ainsi un parc entre les quartiers résidentiels existants et les nouveaux îlots bâtis.
Des cheminements pour les piétons et les vélos traversent le parc et relient les logements. Des liaisons douces avec les lotissements existants pourront également être envisagées pour faciliter à tous l’accès au parc et aux usages qu’il offre.
Les espaces extérieurs privés des îlots sont en osmose avec les espaces publics, ils participent à l’îlot de fraicheur global. Ils développent des rideaux d’arbres sorte de coulisses végétales qui s’insinuent entre les plots bâtis pour assurer l’intimité et résorber les eaux pluviales.
Un réseau d’équipements à consolider Une frange paysagère à désenclaver et valoriser
Participer à la création d’un réseau de parcs équipés

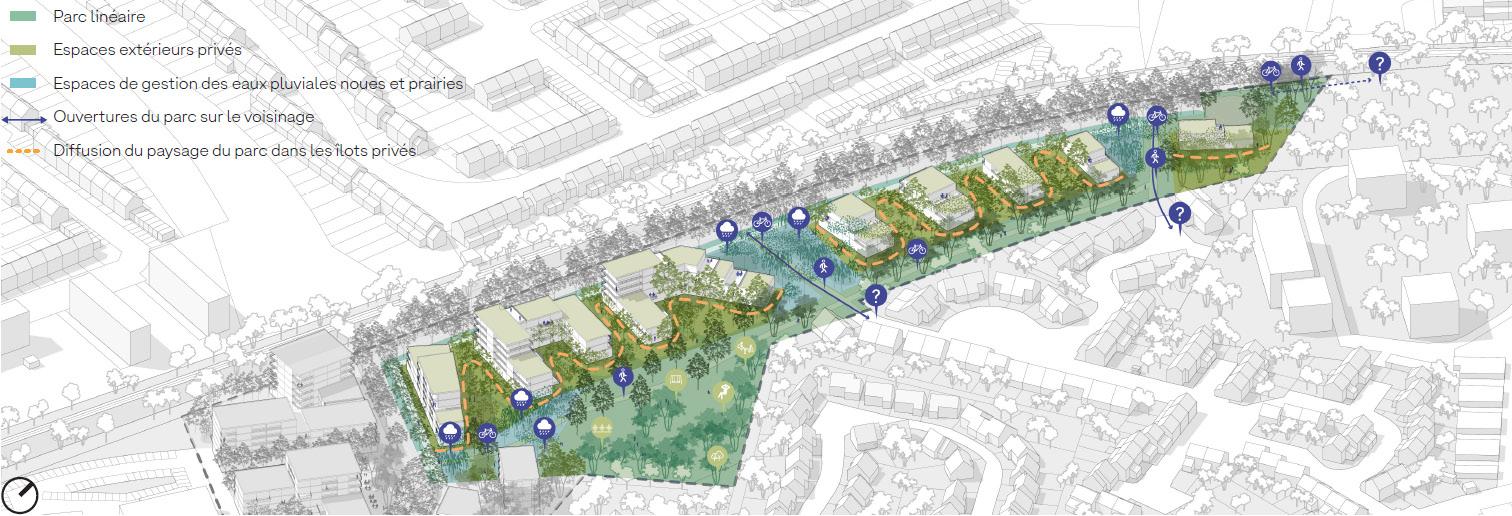
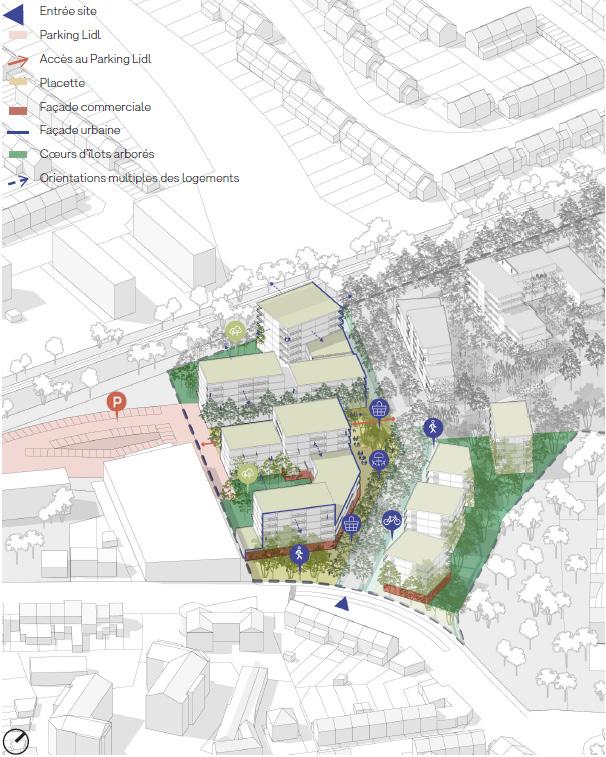

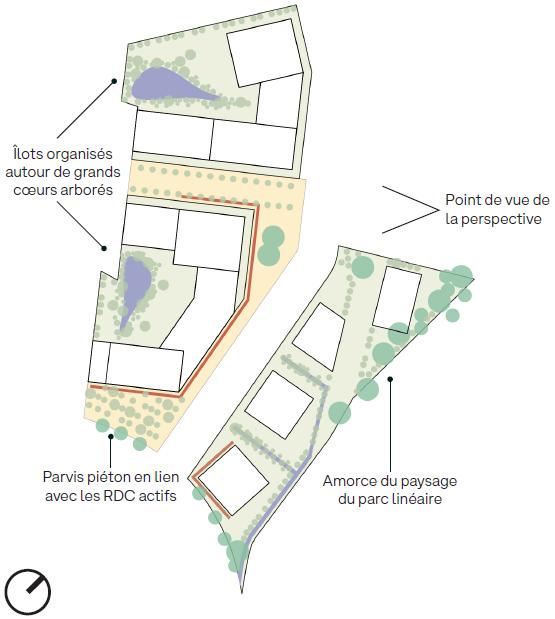
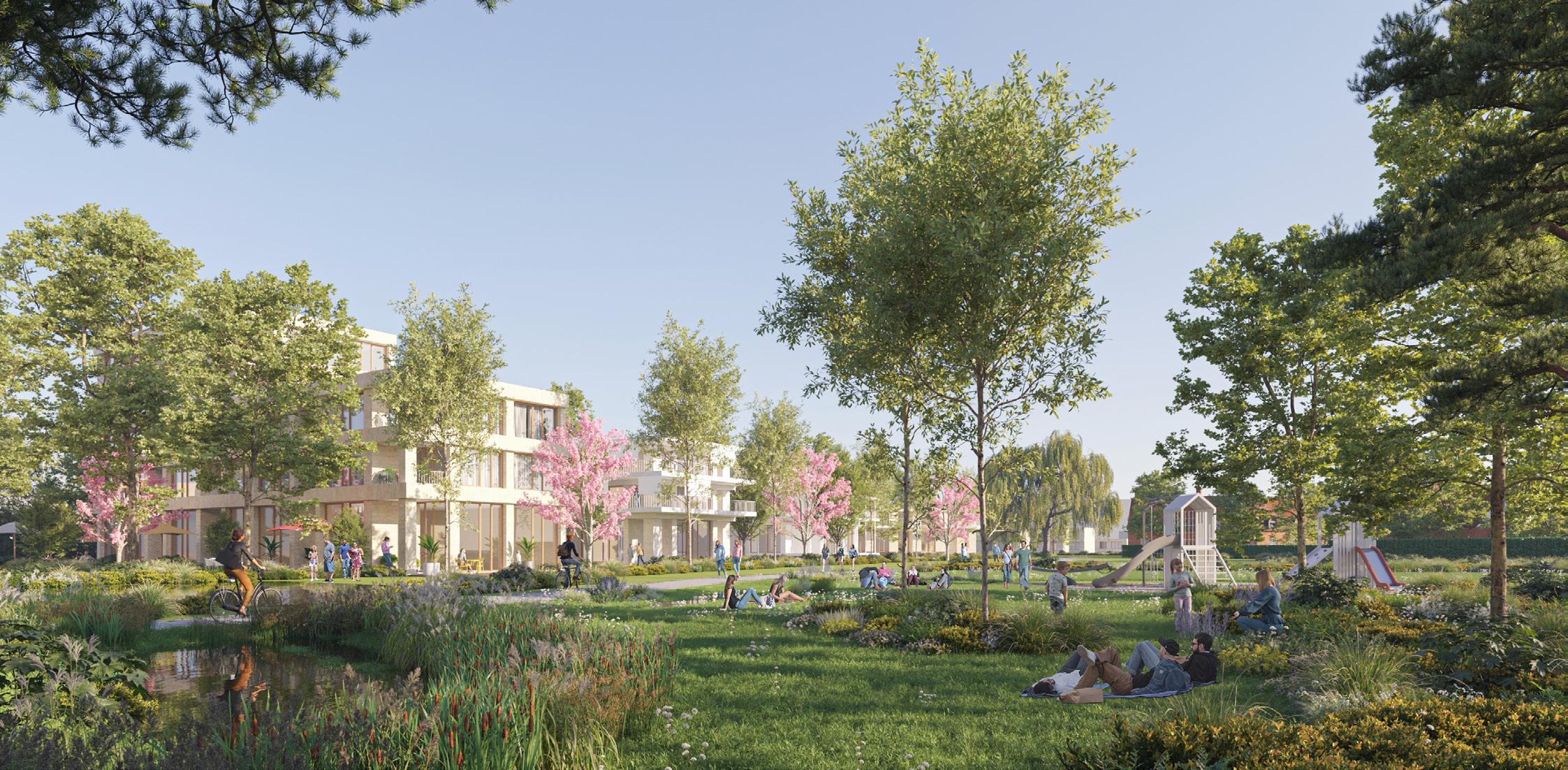
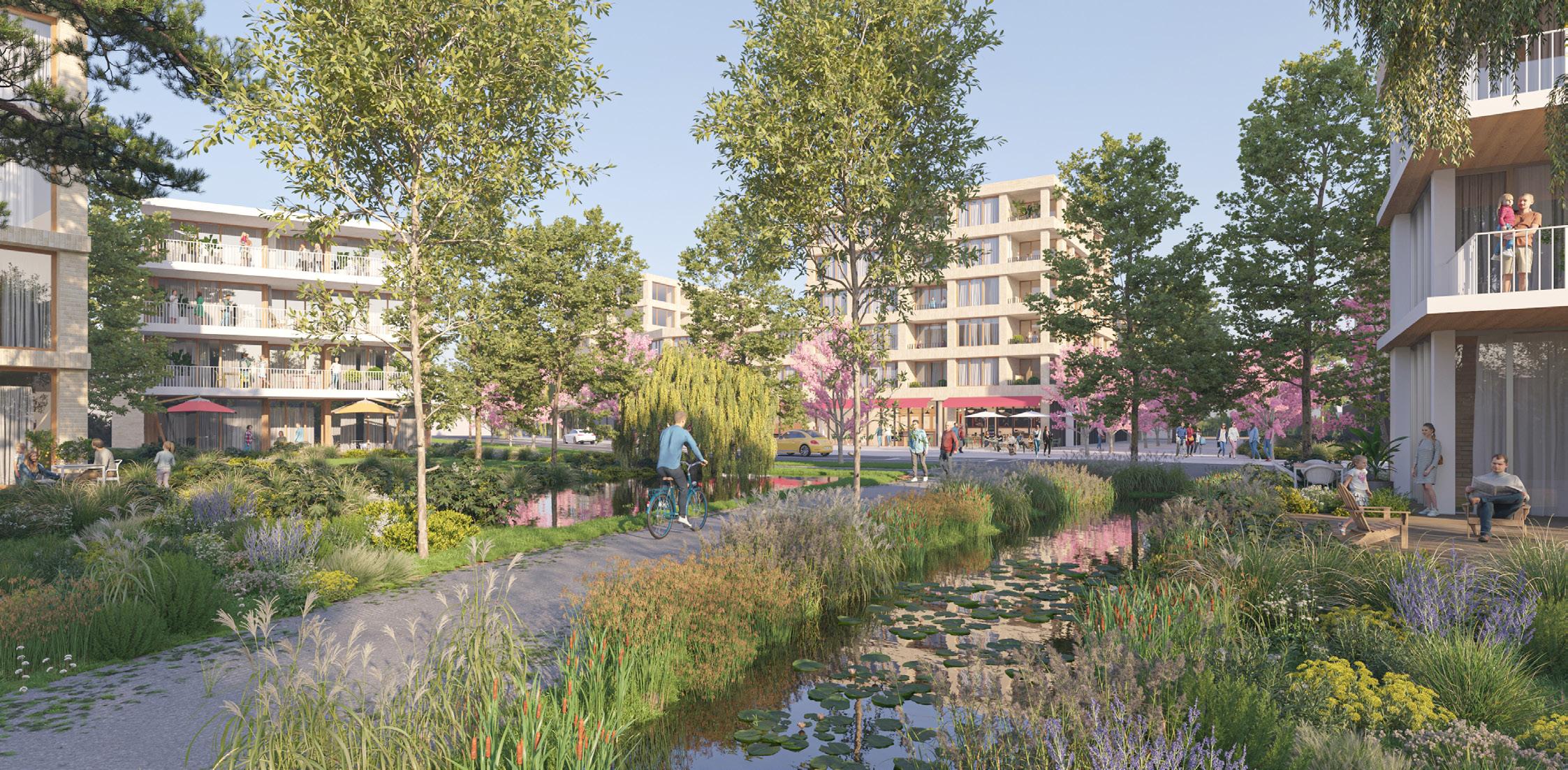
Hauteurs

Programmation / Domanialité
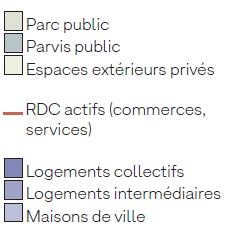
Parking / accès
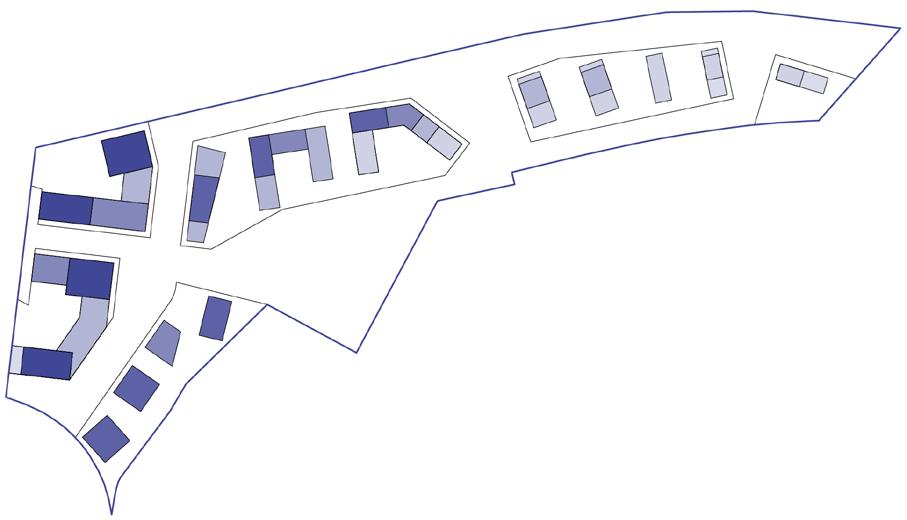
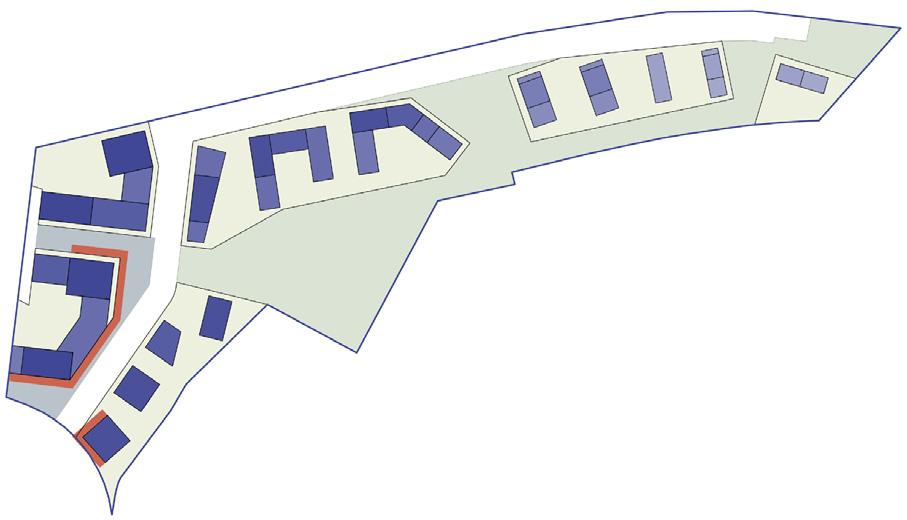
Le sud du site constitue la porte d’entrée principale du quartier depuis le métro et les axes structurants, il s’agit donc d’un espace à l’interface entre une petite polarité métropolitaine et un quartier résidentiel apaisé.
Le nord du site est conçu comme un parc habité. La composition d’ensemble qui positionne la voie de desserte le long des voies ferrées permet de créer des îlots orientés sud-est qui s’inscrivent dans la continuité du parc linéaire présenté précédemment.

Paysage / gestion eaux

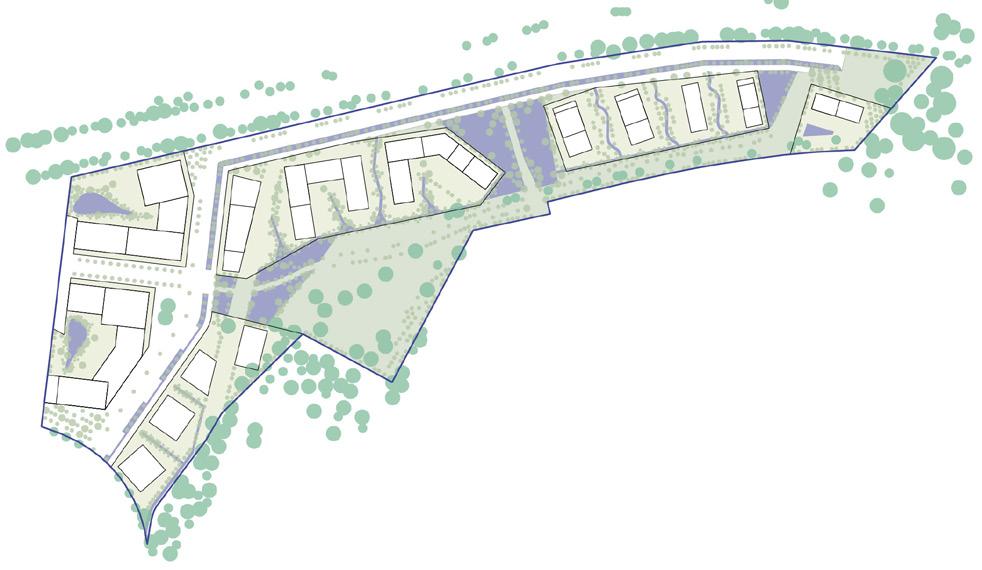
Le projet cherche à valoriser le patrimoine forestier existant du site tout en le renforçant par la plantation d’arbres tiges, cépées, arbustes et vivaces.
Le traitement des eaux pluviales se fait de façon paysagère, par le biais de creux : noue et prairie, qui s’assèchent très rapidement. Ces espaces apportent de la biodiversité mais ils sont avant tout des espaces d’agrément et d’usage évoluant au gré des pluies
Au delà des aménagements et aménités précédemment présentés, la qualité intrinsèque des logements, liée à leur traitement architectural, est un enjeu crucial.
LOGEMENTS EN DUPLEXES AVEC JARDIN
Coursive “Mur habité”
Banc d’appoint
Ouverture sur coeur d’îlot
Jardin privatif
Ouverture sur coeur d’îlot
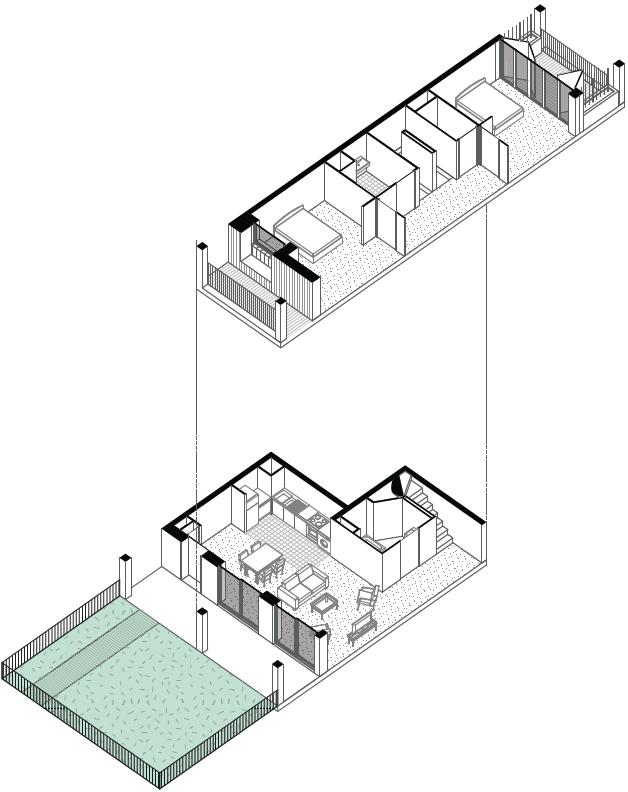
Chambre à l’étage
En mezzanine
Pièces de séjour/cuisine
Grandes baies vitrées
toute hauteur
Jardin privatif
Ouverture sur la route

Balcon filant
Jardinières plantéés de part et d’autre
Ouverture sur la route
Chambre à l’étage
Plan traversant
Pièces de séjour / cuisine
Grandes baies vitrées toute hauter
Accès à la lumière
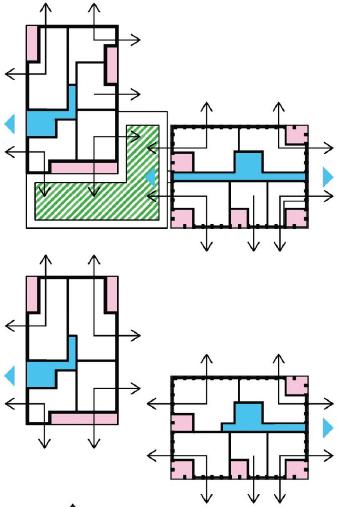

Circulation commune
Jardin sur cour haute
Espace extérieur
Orientation
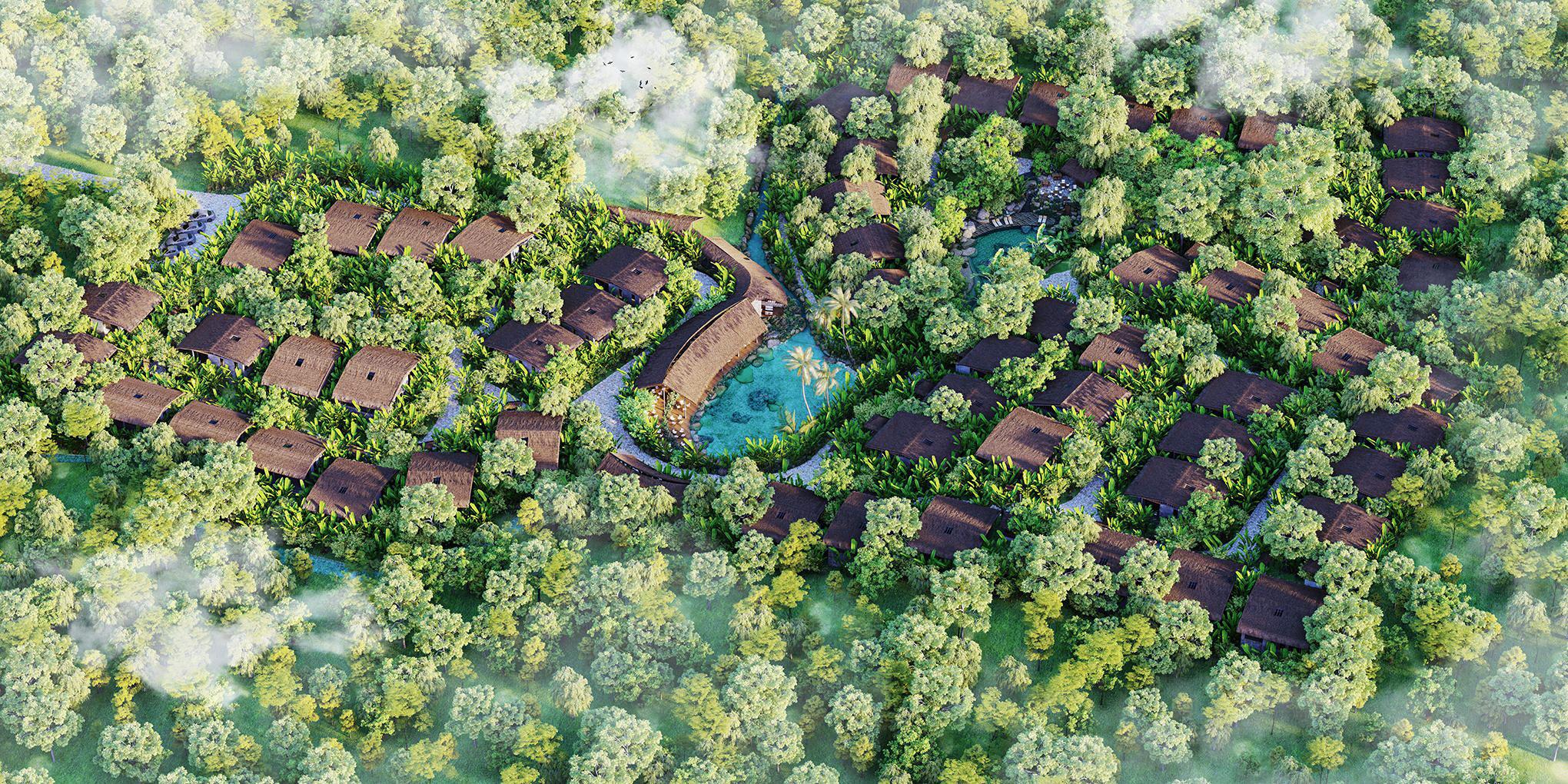
CASA GARDEN HILL
Phu Quoc Resort
Key words: natural, local, tropical
Location: Duong Dong, Phu Quoc, Vietnam
Team work in DDconcept studio | In collaboration with Dung To, Tien Nguyen, Toan Nguyen, Trong Ho.
Tasks: villa concept design, 3D rendering imahes by Vray Corona & Photoshop


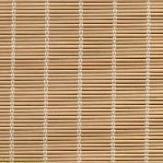

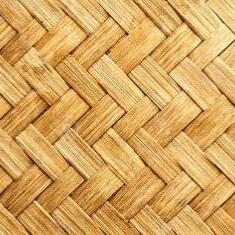


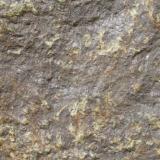
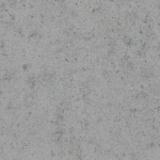


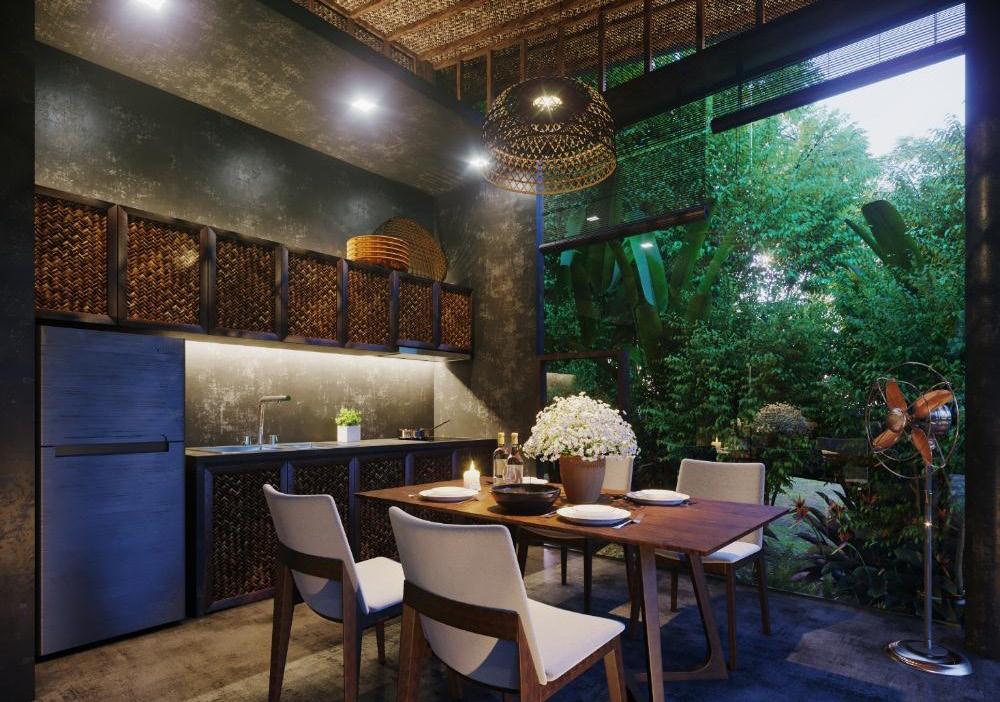
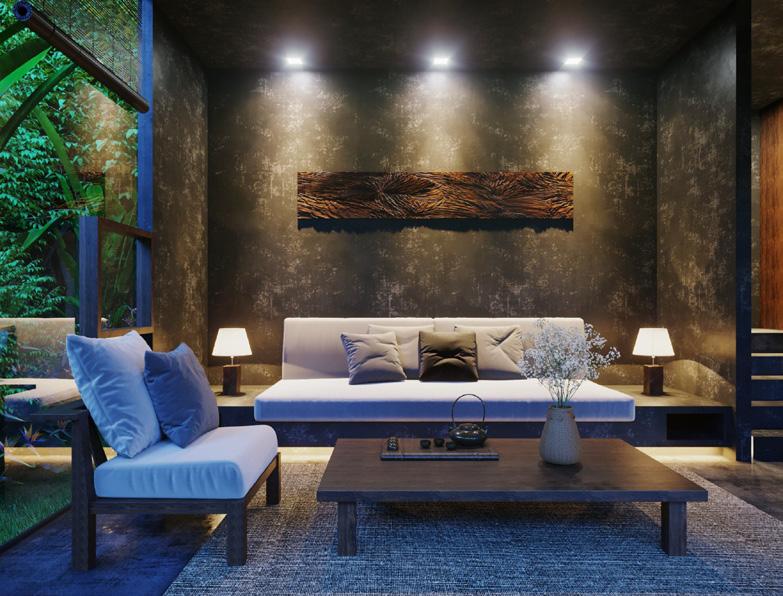
Phu Quoc is the largest island in Vietnam. Duong Dong Town, is located on the west coast, and is also the administrative and largest town on the Phu Quoc island. This island is mainly composed of sedimentary rocks from the Mesozoic and Cenozoic age, including heterogeneous conglomerate composition, layering thick, quartz pebbles, silica, limestone, riolit and felsit.
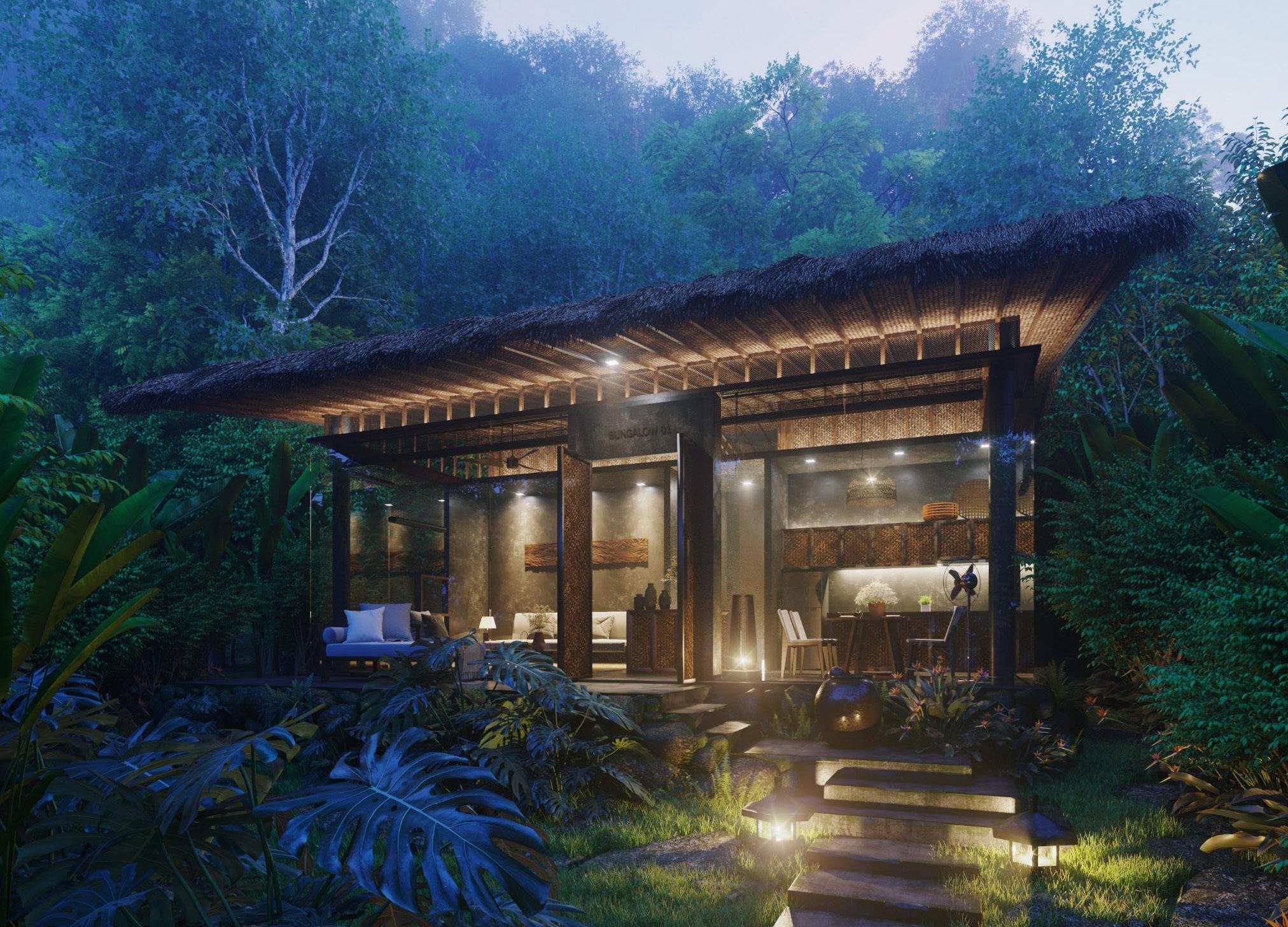

The island’s monsoonal sub-equatorial climate is characterized by distinct rainy and dry seasons. The annual rainfall is high, averaging 2,879 millimetres. In the northern mountains up to 4,000 millimetres has been recorded. April and May are the hottest months, with temperature reaching 35 °C.
Casa Garden Hill is exploiting the strength of natural terrain. The combination of many items including: restaurant, bungalow, swimming pool, ... creates an ecosystem hidden with nature and trees. Tropical architecture, using local materials in modern design, demonstrates the aesthetics of the architecture. Each bungalow is typical for architectural design, interior care to every detail, meeting high standards, comfort but still close to nature. The design combines that of thatched roof with a traditional house-style porch and glass windows extending to green space, creating a difference, bringing a new experience for this type of resort.
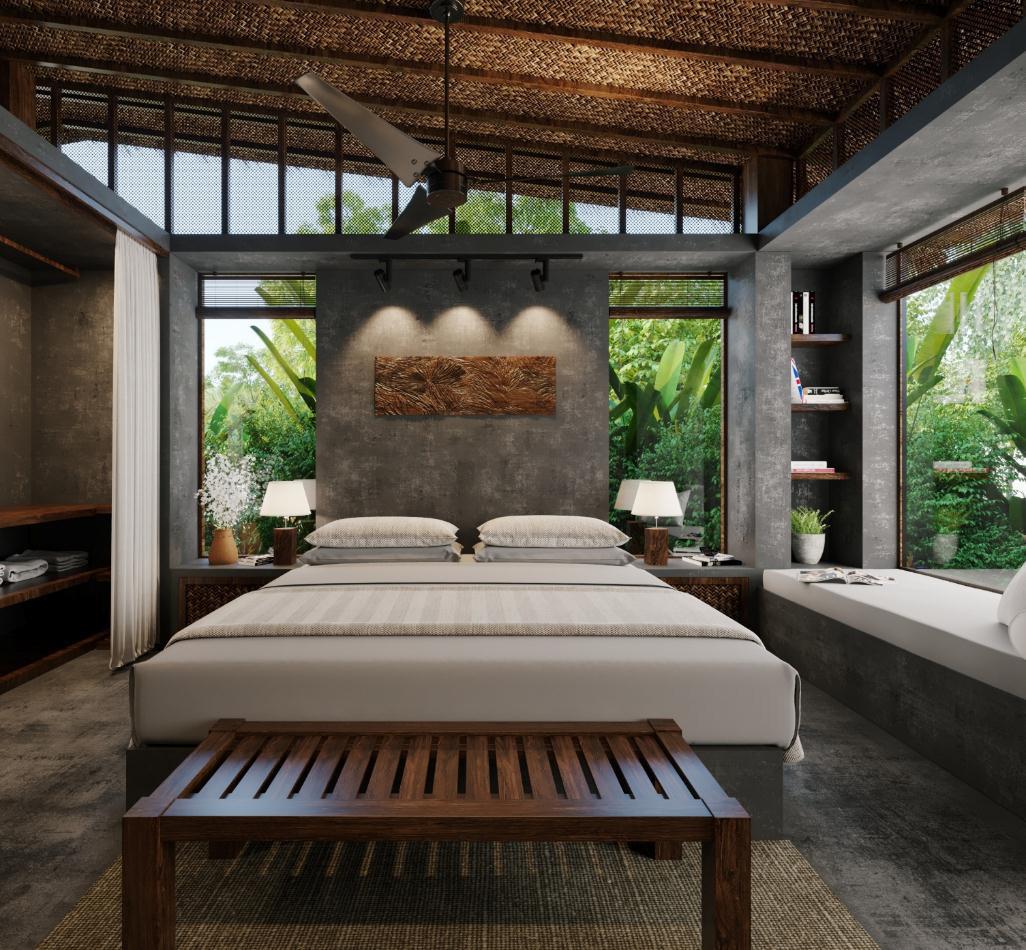




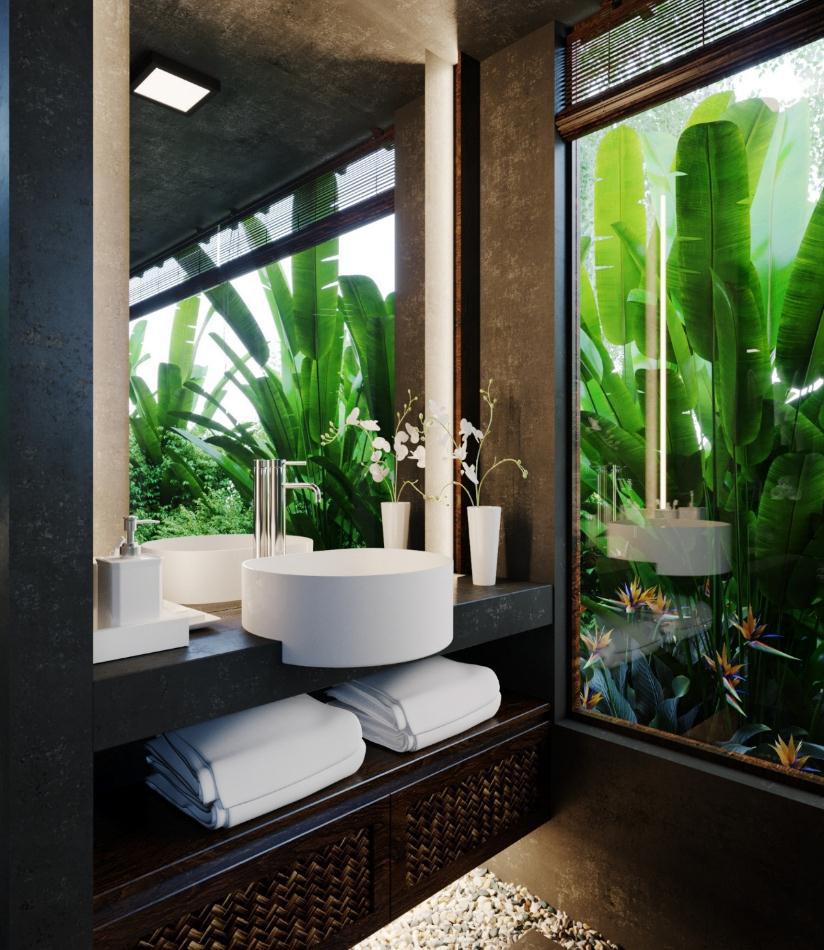

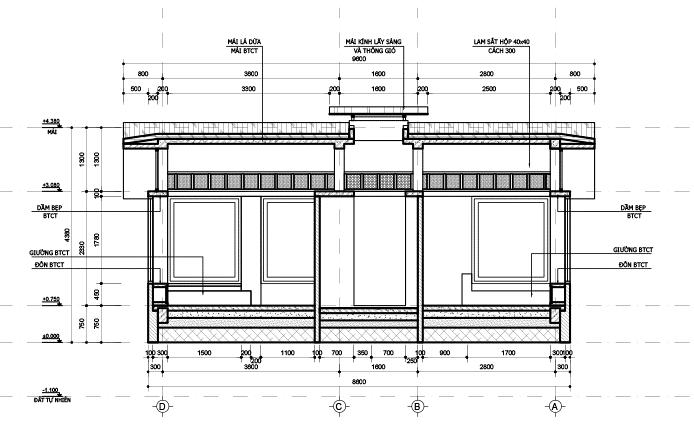
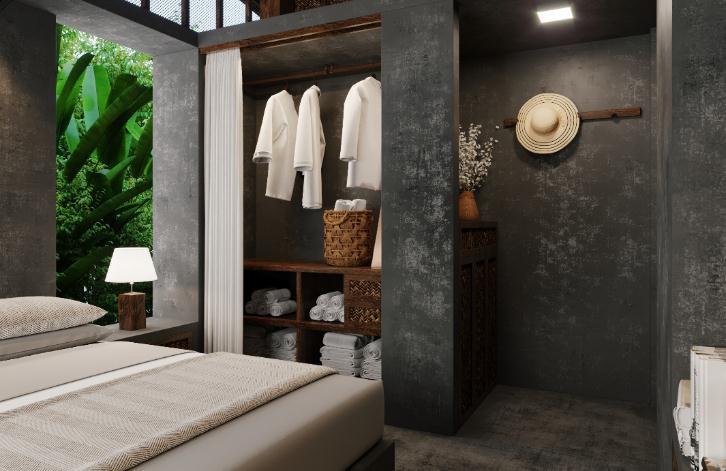
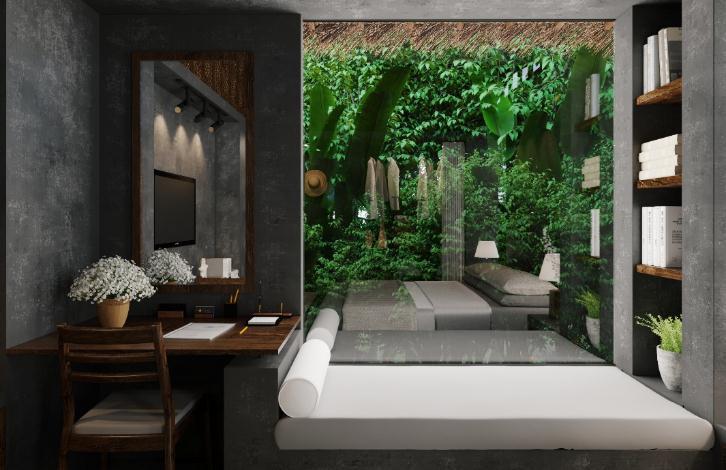
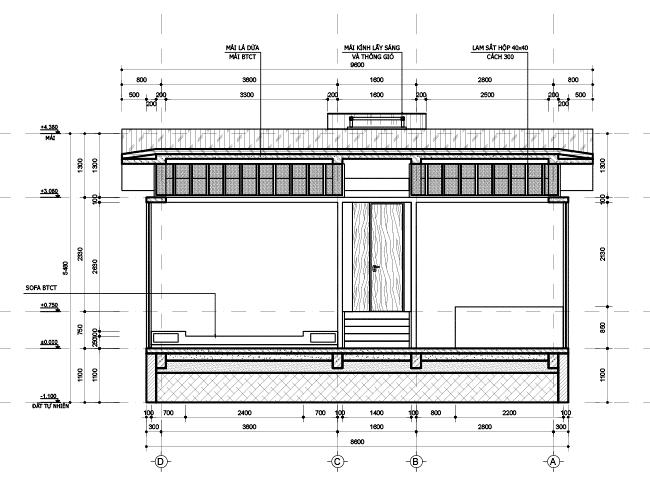
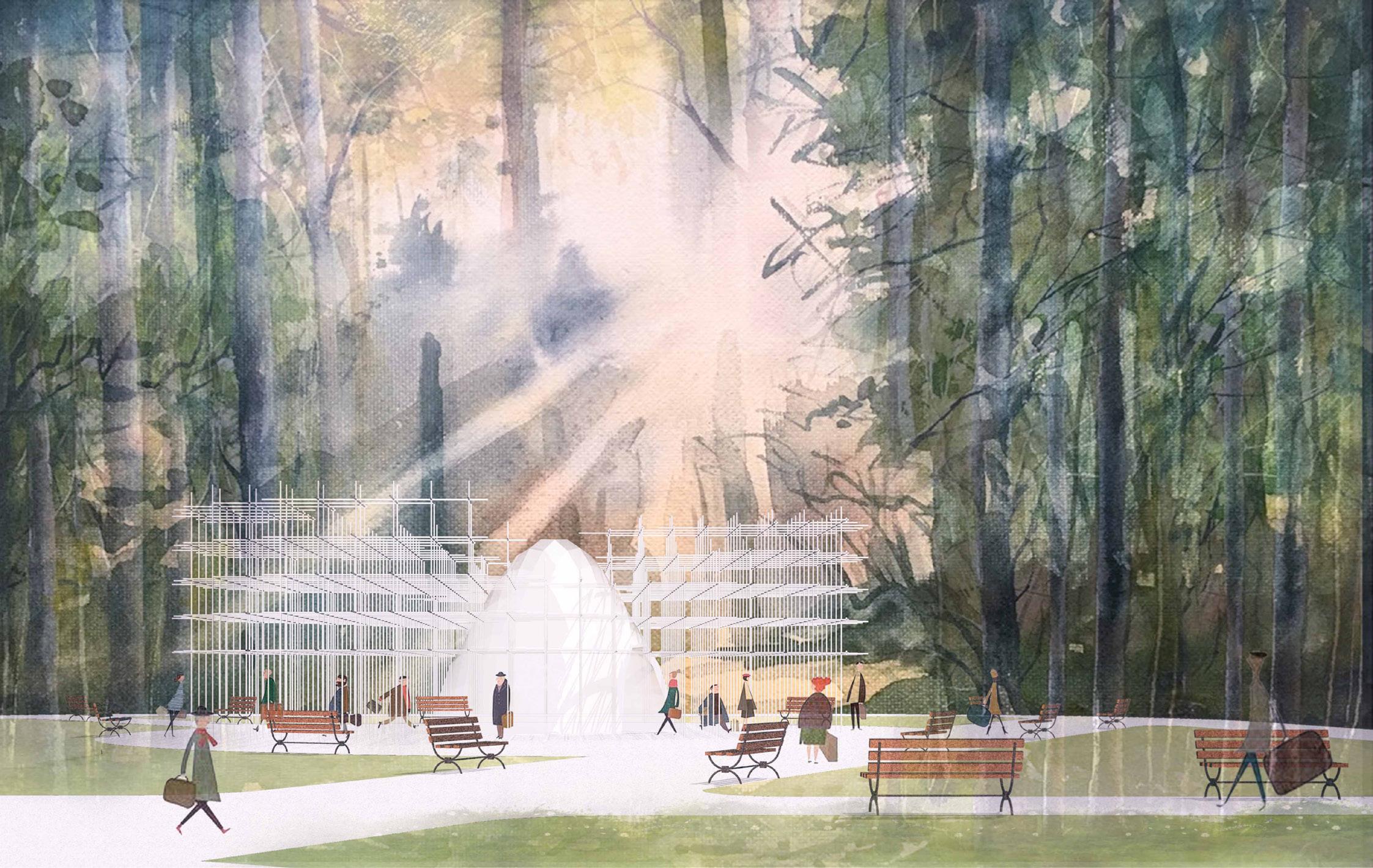
MEMORY ARCHIVE
Construction design - Milan welcome city pavilion
Key words: People, perception, memory
Location: Lambrate, Milan, Italy
Design and construction studio in Politecnico di Milano
Instructors | Ingrid Paoletti, Elena Mola, Michele Tonizzo
Structural report: https://issuu.com/yenle94/docs/memory_archive
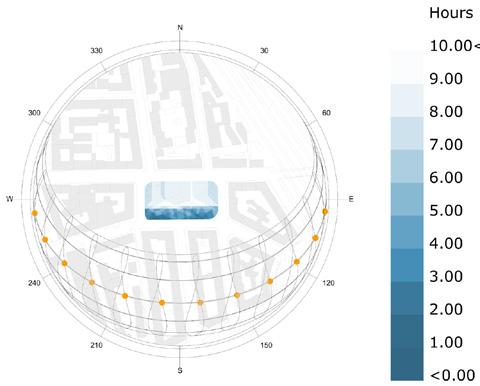
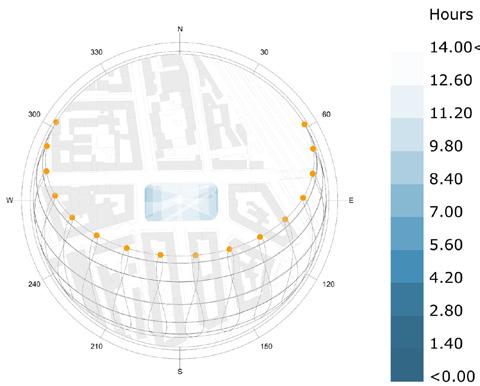
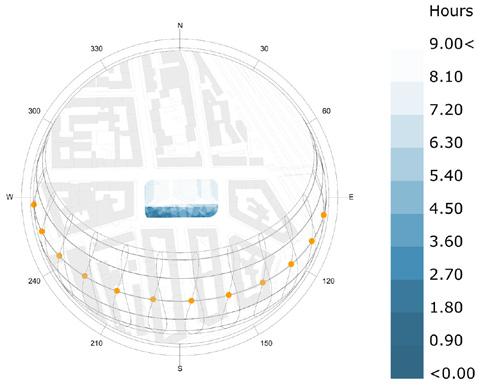
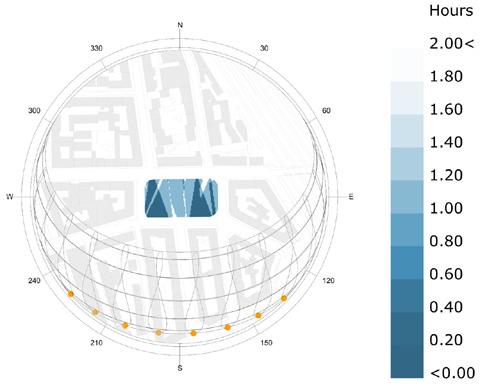

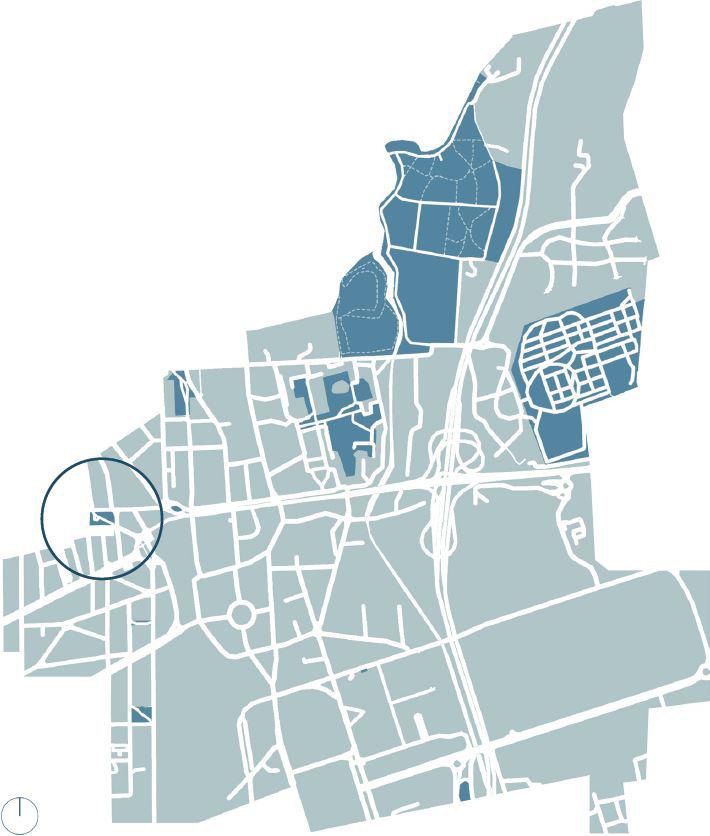
CONCEPT
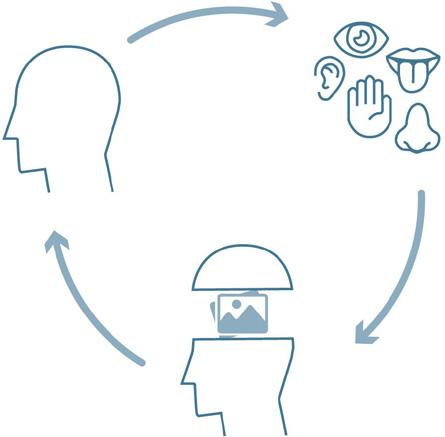
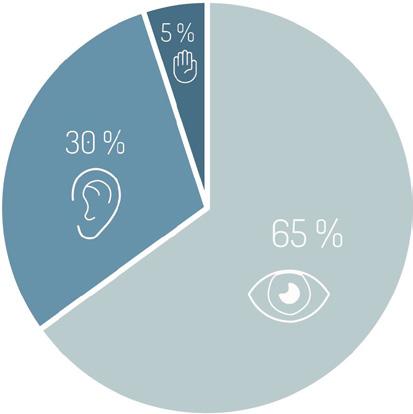
The Milan welcome city pavilion is located on Piazza Piero Gobetti, Lambrate, Milan.
Lambrate is a historic district of Milan, Italy. The district is also well known as an Italian Industrial area from the past.
How to keep alive the identity of Lambrate?
While visiting Piazza Piero Gobetti we had the opportunity to meet someone that has been living in front of the park for 60 years and has experienced all the changes that Lambrate has undertaken, through his personal memories.
“CORE - the central innermost part, the heart of anything.” - Oxford English Dictionary
The concept of our project is MEMORY. We want to preserve and collect Lambrate’s inhabitants memories in order to learn more about the neighbourhood they live in and to preserve the identity of the place, within the interaction of the pavilion through the senses.
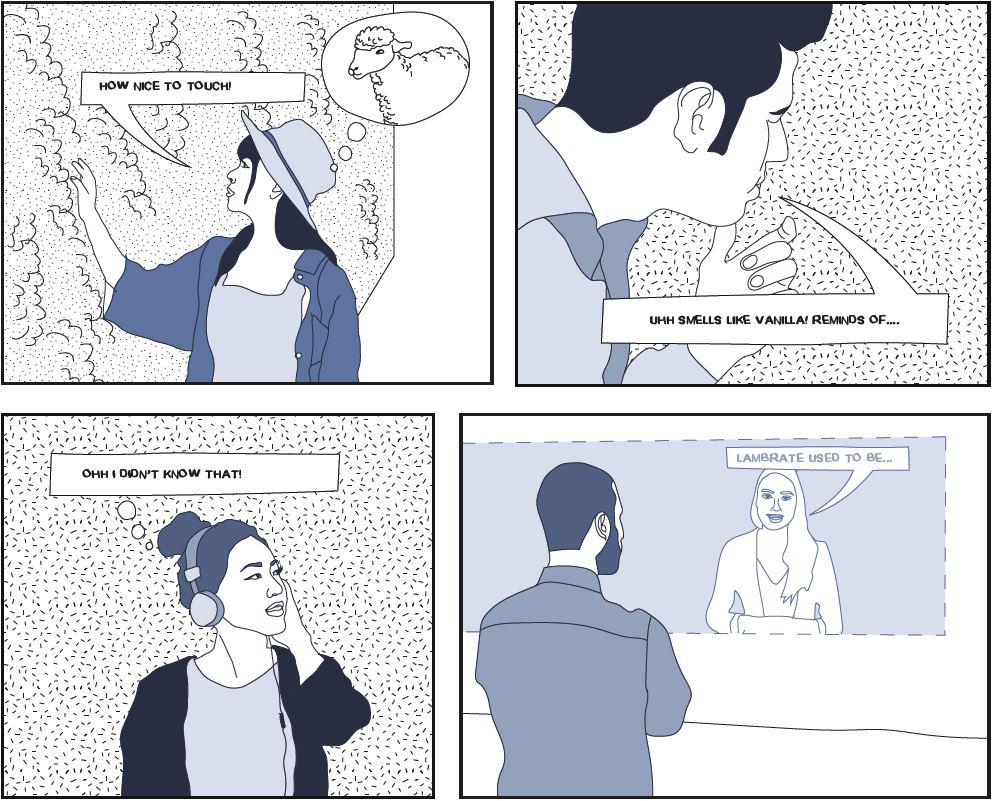
The Mesh

Mesh was shaped according to the morphology of the Piazza Piero Gobetti. It was also considered the Sun path analisys in order to define the highest points of the mesh to project shadows into the core.
The mesh works as a transitional space between the Piazza and The Core. It also allows expectators to participate in the collection of memories in order to share their experiences by recording in the red highlighted poles. Easy to assemble and dissasemble in other sites.

Core was shaped to resemble the vernacular constructions, following the construction system of catenary. It’s a space for reflection, interaction with the senses and acknowledgement of others people’s memories.
The Core
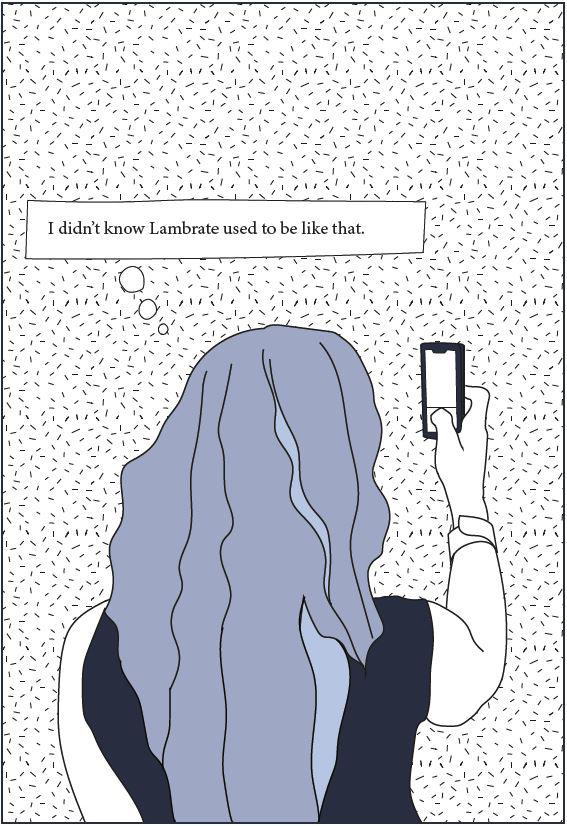
The aim is to learn more about the history of the site through other people’s memories and to share these memories within the neighbourhood and social media. Recorded memories and videos are possible to watch and listen by scanning the QR codes on the wall, also a cooling system is provided inside.
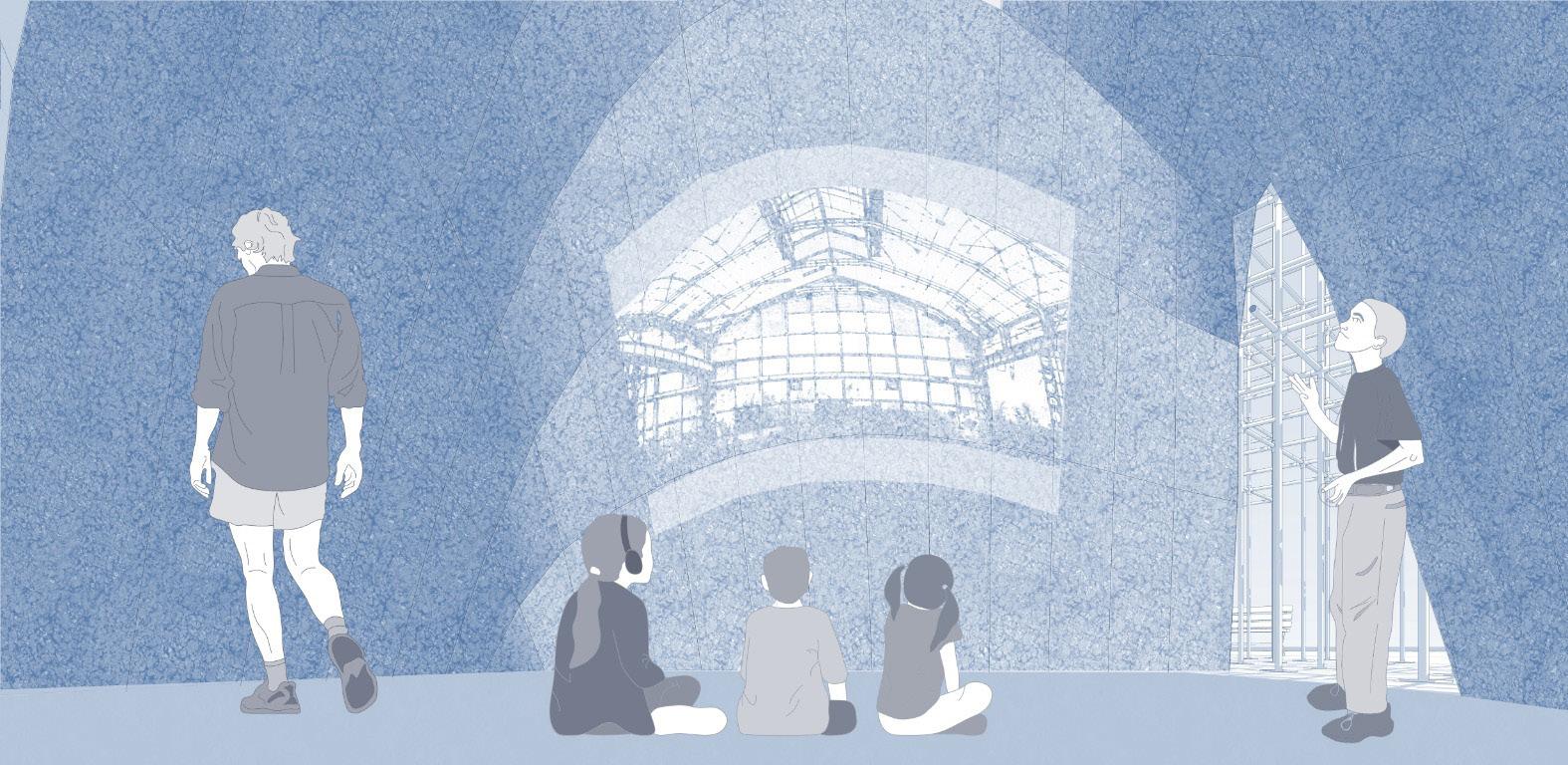
1st PHASE
Our first idea was focused on modularity. The mesh as well as the core had possibility to extend in order to adapt to different contexts. The structure of both was based on steel elements, connected to each other by key clamps.
THE MESH
The design was imitating scaffoldings, that reminded of industrial character of Lambrate. According to the context two easily accessable entrances were designed that allowed visitors to approach the core and walk around it.
THE CORE
The structure was designed using steel profiles. As a cladding of the walls and ceiling was used wax with felt, as reinforcement and for acoustic purposes.
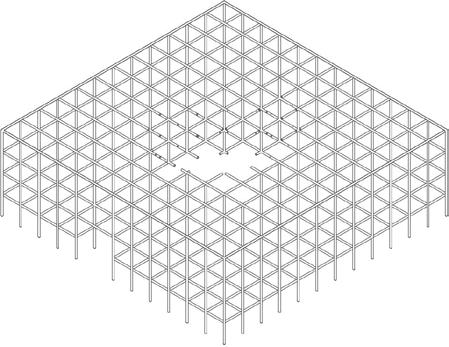
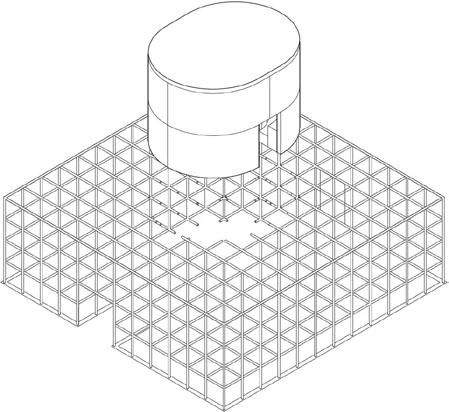
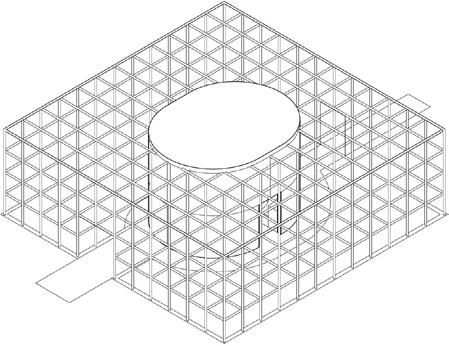
2nd PHASE
In order to respond better to the context we reshaped the pavilion as well as added new activities for both elements.
THE MESH
The design of the mesh was changed and stayed until the last phase of the project.
The shape became more organic and the distances between the poles allow visitors for free circulation.
THE CORE
The structure of the core was changed in a way to improve modularity. More steel profiles were added in order to assemble and expand the core easily.

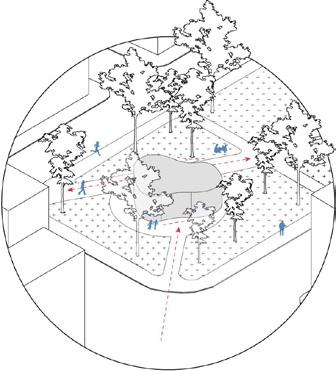
ACTIVITIES
In order to engage visitors more activities were designed. In the mesh we made possible for people to record their memories. Thanks to different heights of poles in several places it can be used by everyone.
In the core recorded memories and videos are possible to watch and listen. By the use of all the senses we learn about Lambrate.
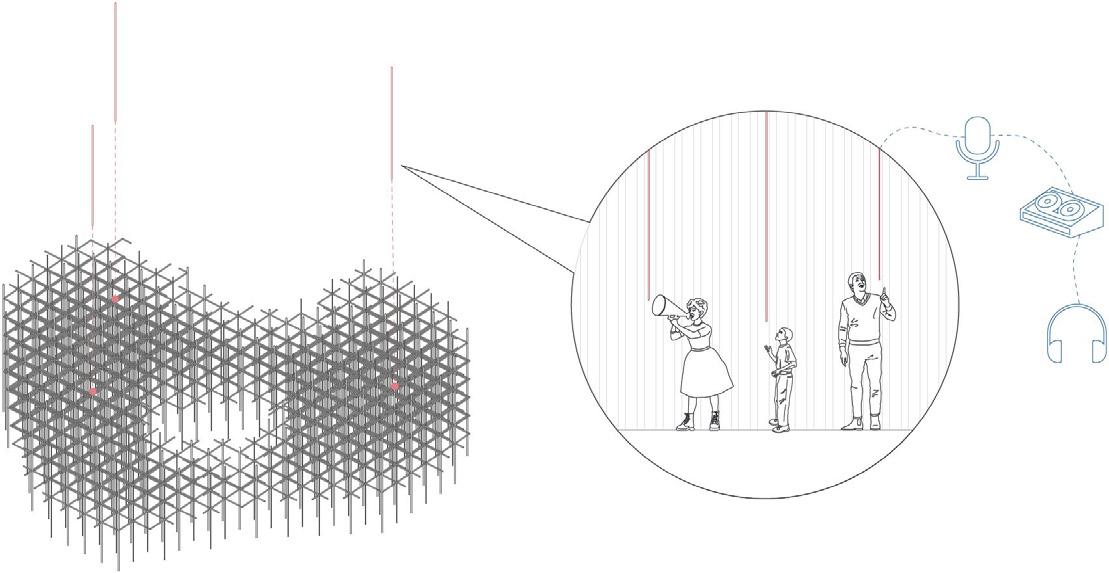
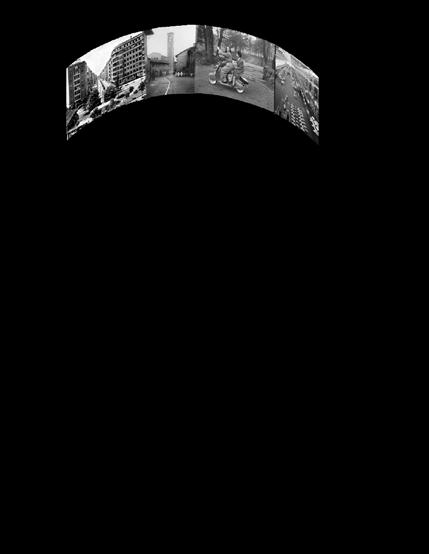
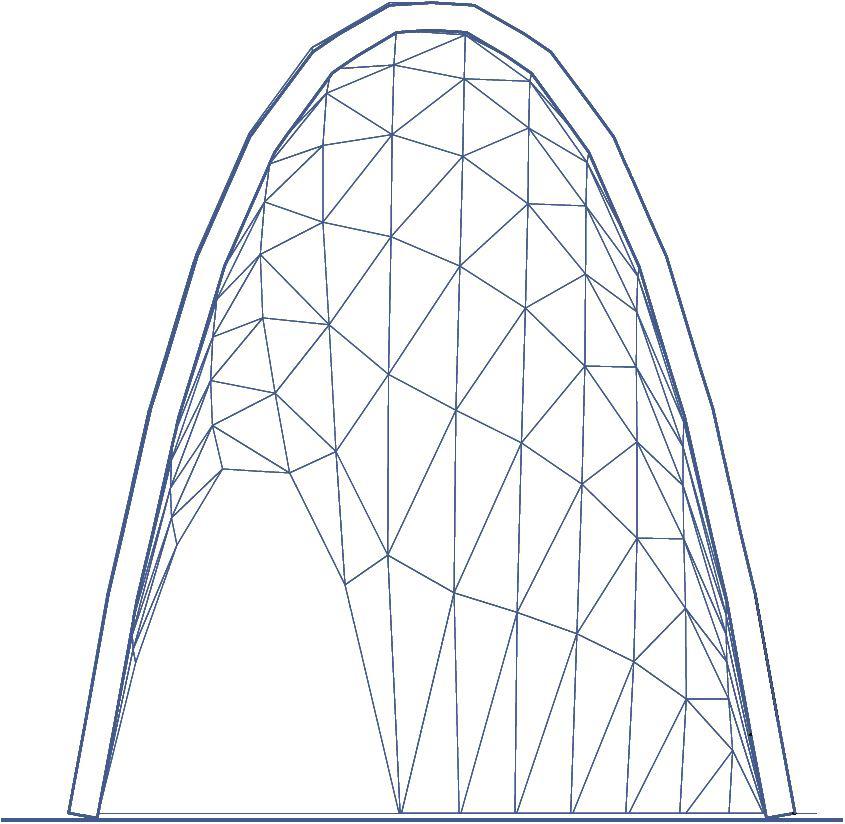
In order to obtain catenary structure we used programs such as Rhino and Grasshopper. During reshaping the structure we were monitoring values of compression and tension by using Karamba for Rhino.
Method

In Rhino we created a surface 5 by 5 meters and transformed it into a mesh.
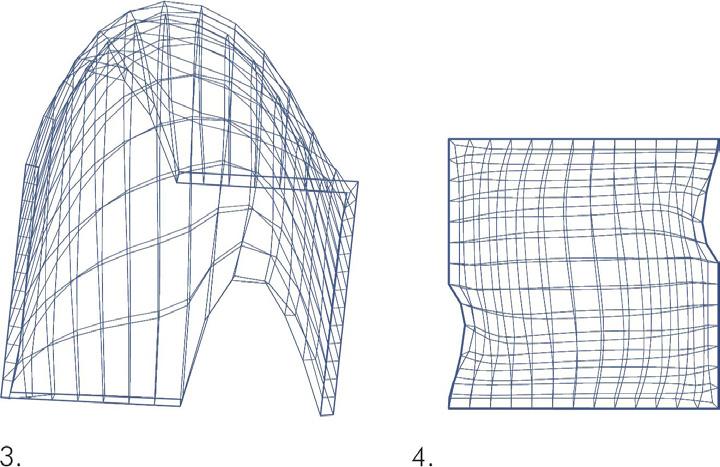
On the four edges of the surface we placed closed polysurfaces that helped us in controlling entrances. The mesh and polysurfaces we connected to Grasshopper. The polysurface altered into Brep.
In order to obtain two entrances we elevated the volume until it reached a height of 5,6 meters. To achive thickness, the structure was offseted towards inside 30 cm, which is the width of the block.
Final plan of the structure.
Divisions
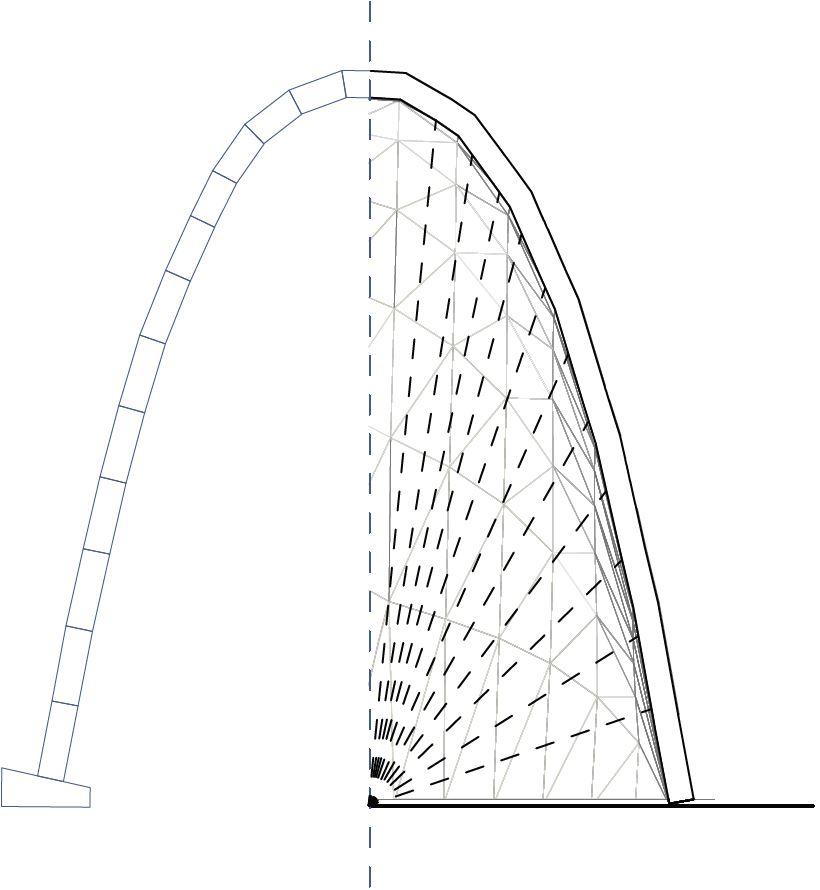
Reshaping blocks.
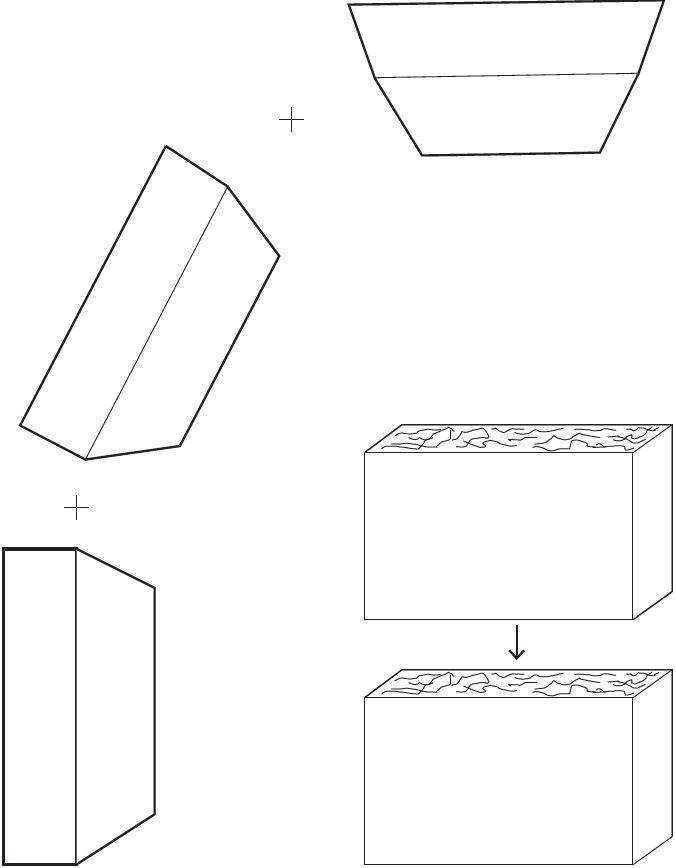

While rising the dimensions of the blocks decrease. Bottom and top part of the block declines inwards. For blocks we used wax mixed with felt that leaves fibers on the surface. Rough surface improves connections between them and stability.
The wall is made of composite material: wax mixed with alpaca felt (30 cm) and another layer of felt (3 cm) on the top. from the inner part of the structure. Both materials can be reused.
Self weight of “THE MESH”
Element: O-section Steel 275
Quantity: 3000
Diameter: 4 cm
Thickness: 0.3 cm
Length: Poles are divided into 3 groups of the lenght: 45cm, 90cm, 225cm.
Supports: 226
Weight of structure: 7790 [kg]
Joints: Key clamps
Self weight of “THE CORE”
PARAFFIN WAX
Product: FR72/74
Drop/Melting Point: 72-74 C
Density: 900 kg/m3
Oil Content Max: 0.5%
Hardness: medium
Quantity: 36770 [Kg]
WOOL FELT
It has excellent acoustic absorption: Noise
Reduction Coefficients between 0.2 and 1.2 can be achieved. Wool Felt is ecologically sustainable, because it is a rapidly renewable resource. Felt has a life cycle that is substantially longer than any other upholstery fabric. Felt is an excellent thermal insulator and high natural Lanolin content of the animals’ hair makes felt resistant to liquids and to fire.
COMPOSITION OF FELT AND WAX
Through addition of fibers into wax we can obtain better tensile performance. The composition of 10% of felt and 90 % of wax made possible for structure to work in compression and resists applied loads.
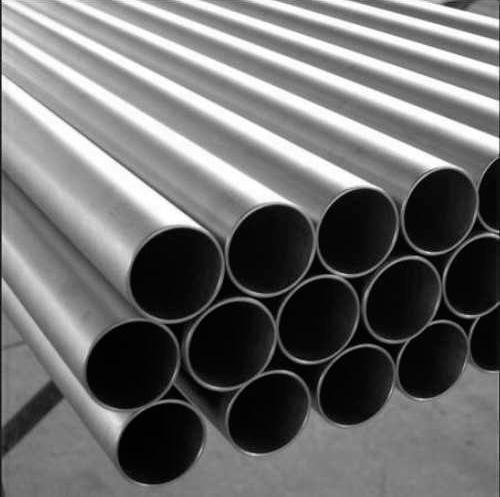

Easy to assemble and transport due to its modularity
Trials on wax
Combination of trial #2 had been chosen as it contains a more homogeneous mix between fibers and wax. This combination also creates a rough surface which helps to keep the blocks fixed between each other.


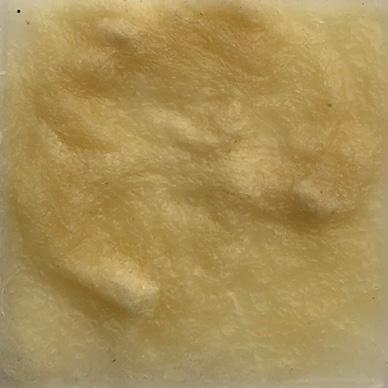
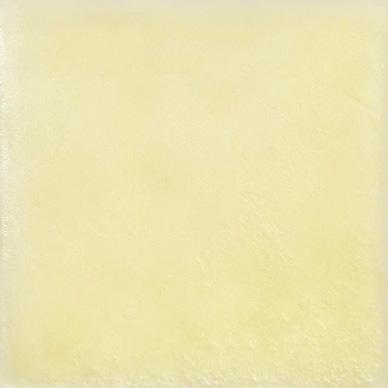

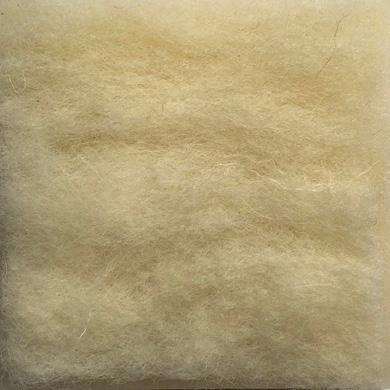
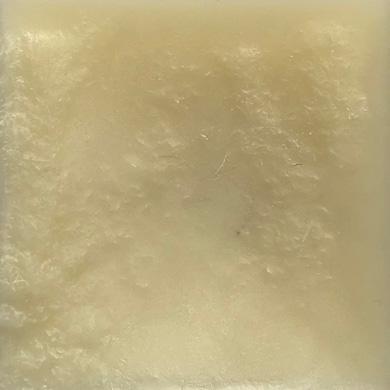

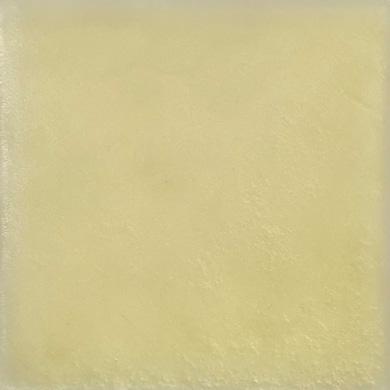

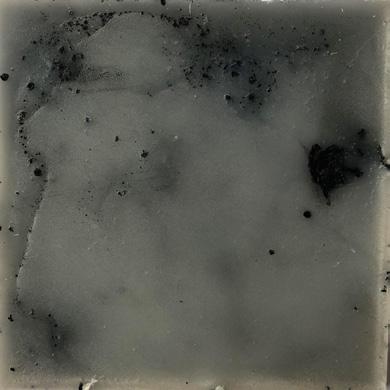
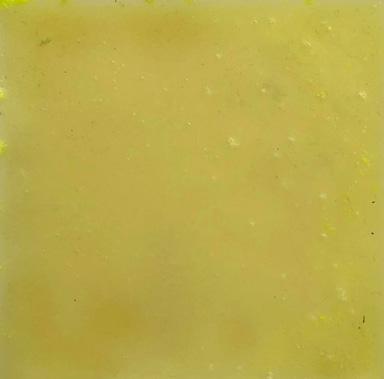



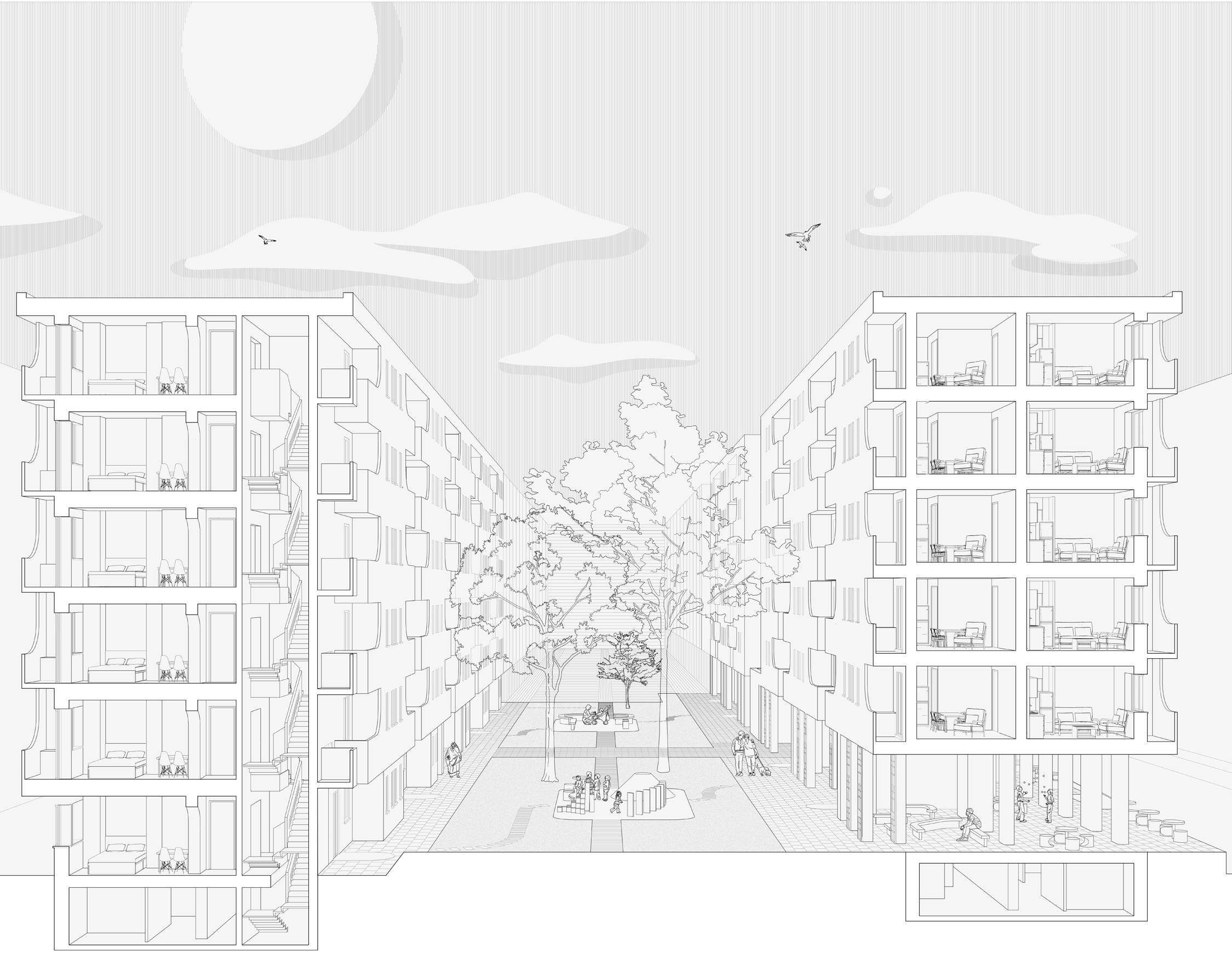
03
THE CONNECTION
Interior design - Renovation of San Siro residence
Key words: Connection, flexibility, culture
Location: San Siro, Milan, Italy
Architecture of interiors design studio in Politecnico di Milano Instructors | Marta Averna, Roberto Bellone.
Conceptual report: https://issuu.com/yenle94/docs/the_connection___concept
Building physics report: https://issuu.com/yenle94/docs/the_connection___building_physics_report

Location of the neighborhood.
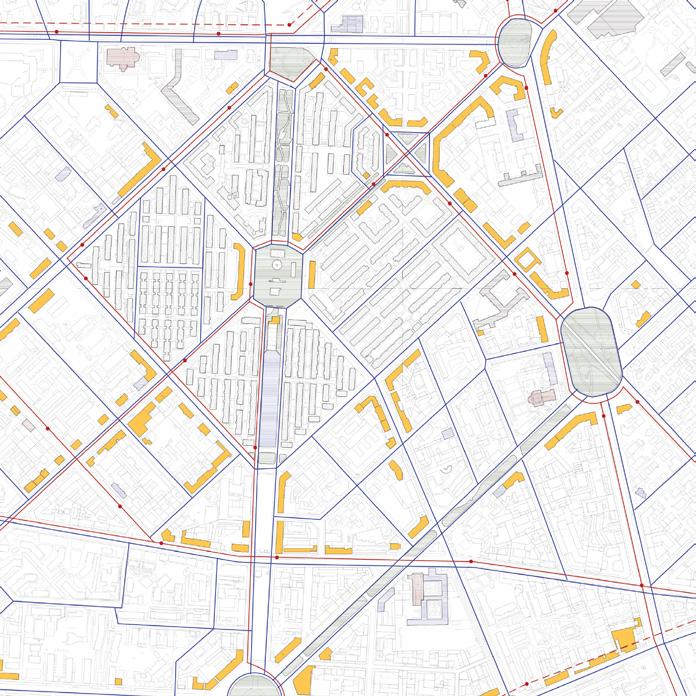
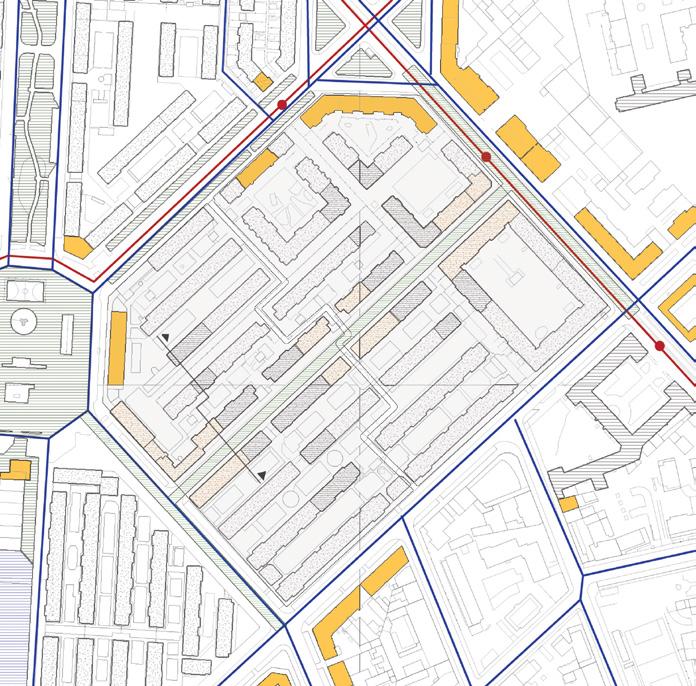
Going to SanSiro neighborhood one would understand that it is isolated in it’s urban context. The theme of the built environment is dramatically in contrast with the roundabout. Buildings are dense and rigid and pathways are narrow in comparison with the height of the side blocks. Peoples’ lives are actually happening behind walls and they have few opportunities to get to see each other, know and understand each other. Two important majorities living in SanSiro are immigrants and elderly locals. The two groups are facing challenges at the moment regarding to weak communication and their cultural diversity and difference in their lifestyle. Children spend their time playing outside while there is not enough of proper space to host them and causes uncomfortable conditions for the residents. Buildings are not perfectly accessible for everyone as many of them do not have any elevator or standard set of stairs. Interior spaces have the minimum area and sometimes even less.
In this project our main aim is to give the residents a sense of pride of where they live. To design for the neighbourhood and the blocks in a way that it could host the same people after renovation while it also benefits from a flexibility that lowers the cost of any possible change in the future.

Looking for a potential to point out as an identity for the neighbourhood also to enhance the dynamicity of economy for a long term we propose focusing on physical activities considering shops that sell exercise equipment and public spaces that possess facilities for people to use for the physical activities.
The street in front of the building is considered to be accessible only for pedestrian and emergency cars. There are new trees in the pedestrian way and gar-
dens with grasps of grass with furniture in the middle under the shadows defined with different pavements made of stone and wood.
The ground floor of the building will be an open-topublic platform hosting public activities both for the residents to have a better opportunity to socialise and for the public to be invited to the neighbourhood making it socially active even more. The existing load bearing walls are partially demolished and reinforced with steel beams to provide the required openness.
This volume can be described as an independent, unified stone platform wide underneath all activities happening on its surface. Over the platform we have a daily shop, a bar that has entrances from the block’s yard and from the street, a space equipped with benches where residents can have meetings also as it is beside the bar they can hold events there like watching football, set of tennis tables, a pavilion for the reception, and the main entrance.
The pavilion for the reception is located in front of the facade of the building, to emphasise on the entrance also for the doorman to have a better view over the public space to guarantee the safety, there is a new room for the garbage located closer to the exterior so to move out the garbage would be more easy and do not involve the interior spaces. The pavement is rotated in the entrance area to emphasise on the difference of the space in terms of use and the direction of major circulation. The pavements are separated with small water channels, metal stripes, stone tiles. Also the gardens are separated from the surrounding pavement with a layer of metal.
The furniture and the equipments are made with concrete and they’re design is chosen from the brutalist style of children playgrounds and exercise facilities as they require less cost for the maintenance.
To make sure the reception would guarantee the significance of the entrance of the building we designed it with a more unique theme. For the material of its lower part of the facade our choice was Brass as it is shiny but not looking luxurious. The middle part of the facade is framed glass so it would be transparent in every direction and allows the receptionist have a look over the space. The upper part of the facade equipped with brise-soleil made with brass connected to the profiles that are held by the ceiling structure to the stripe of brass dividing the transparent part from the shading part.
There are four light columns with a cross shaped section bearing the roof. As a second material to avoid monotony of the brass and to keep it a significant element we decided to use black steel which is used for the frames and the columns.


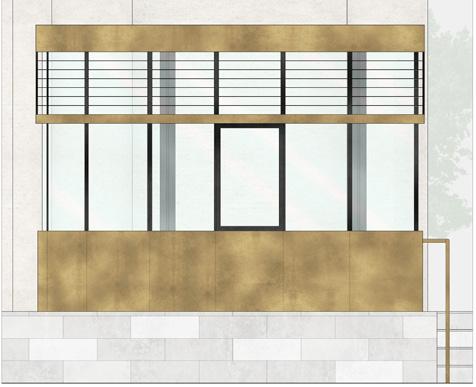


The public space is divided from the yard with a set of fragmental folding partitions. They can be open during the day time while the space is used with more people and the receptionist is looking after the place and can be closed after the receptionist left so only residents would be allowed to enter the building then. The partitions are hung from the structural frame connected to the columns of the building so the pavement remains continues as the partitions are folded behind the columns.
Considering the number of people currently living in the neighbourhood and the number of the residents in each family, also the fact that we have abandoned units currently, we proposed 8 new typologies with more diverse number of inhabitants. The new units are designed within the existing structure of the building which is load bearing walls made of brick. We propose to add floors to blocks with lower height to arrive to the required number and have a flat skyline on the top.
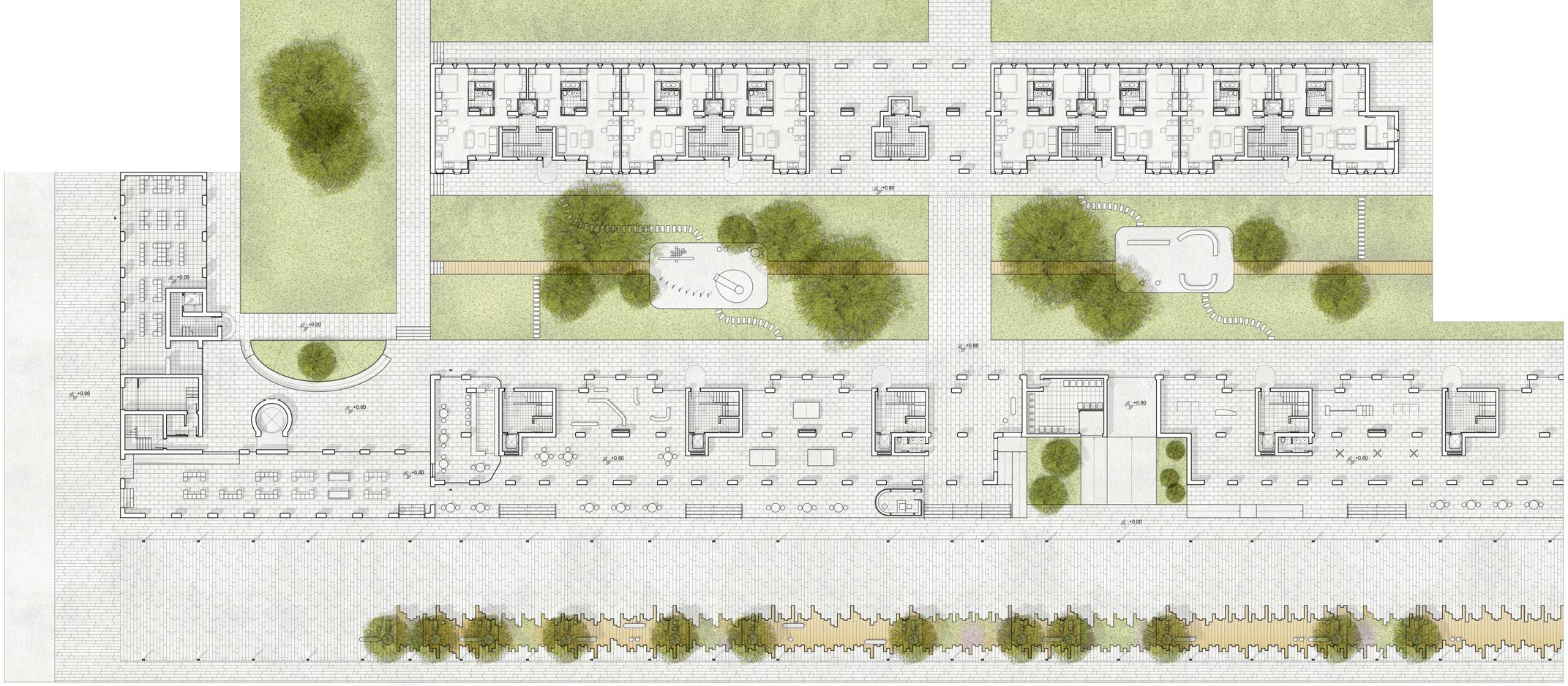


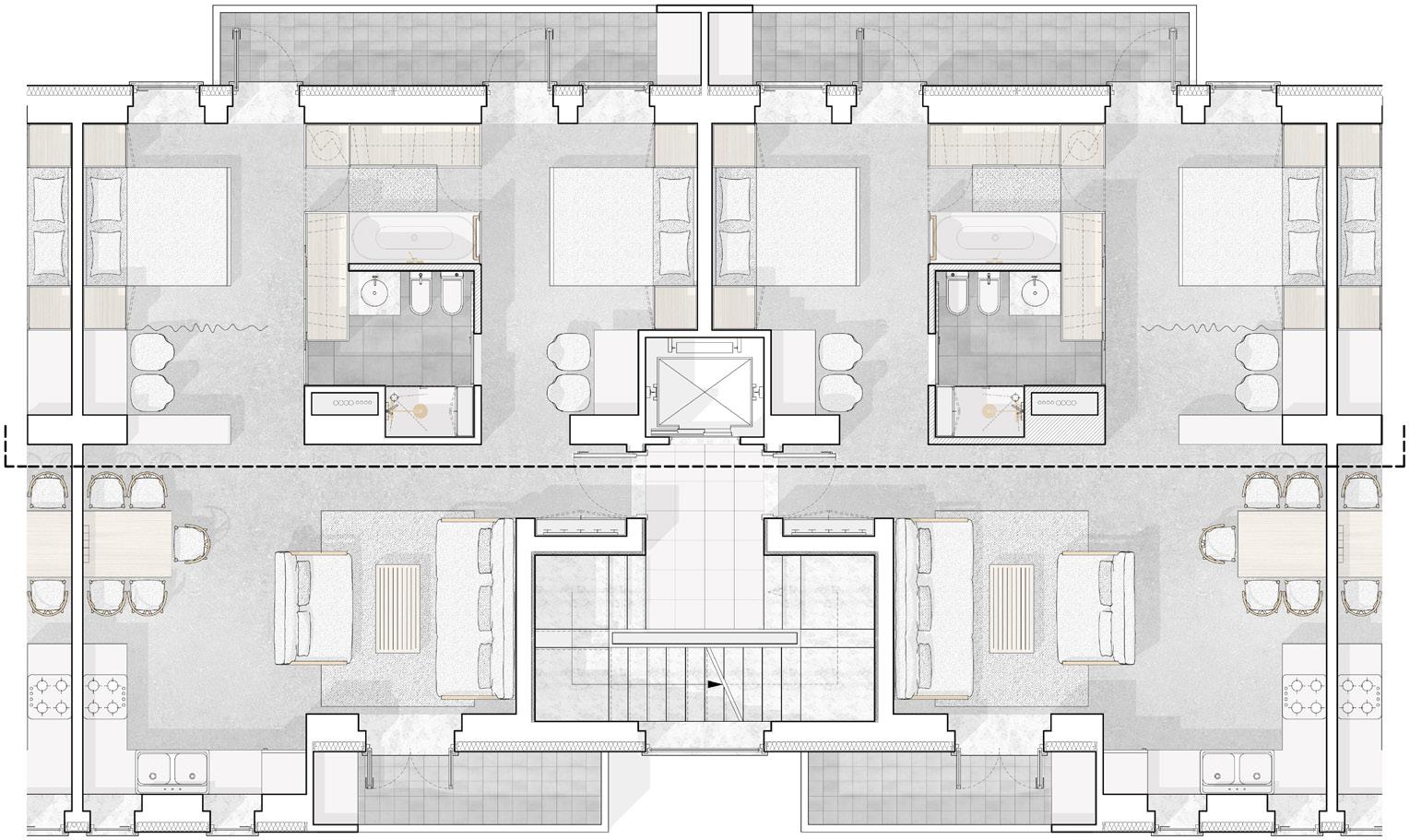


Regarding to the quality of the space as the buildings should be in a minimum size, we decided to divide the spaces in a more flexible and light way. Privacy is not a rigid requirement in different times and to have fewer walls means to have more light, bigger spaces, less cost for change, and more choice for setting of furniture based on personal needs. A bedroom space could be shared with a living room while there is no guest in the house. We propose a design in which we have walls only around the toilet as it is required
to be fixed permanently. The block of the bathroom would be located in the middle of the unit and it will work as a divider of the spaces, and the fluidity of the circulation and connection of spaces in the house will remain. The rest of the dividing elements are lighter equipments like curtains, partitions, or just by definition of furniture.
Interior spaces are floored with polished concrete except for the toilet blocks considering the flexible fluid space as a unique connected surface and the toilet
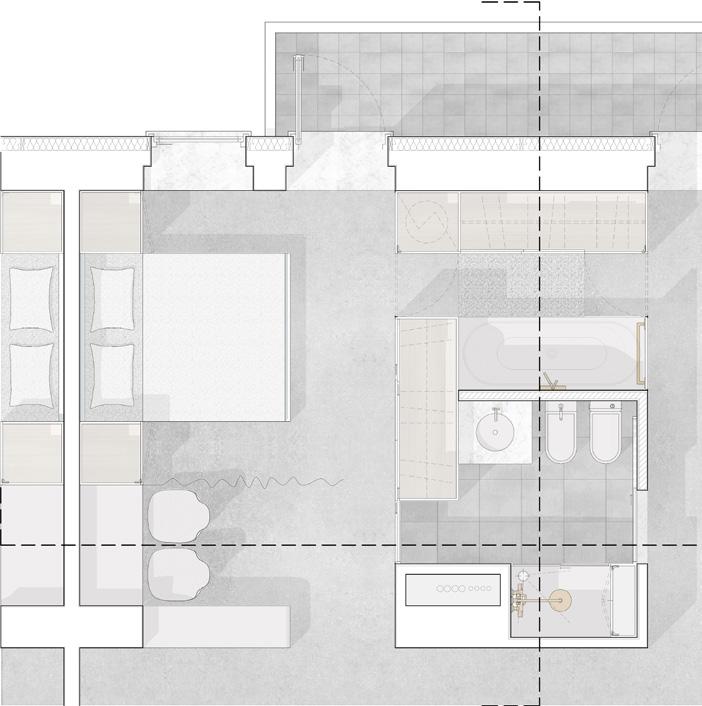
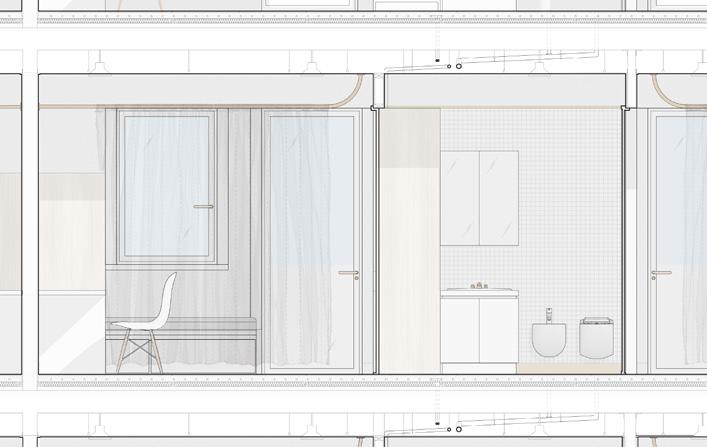
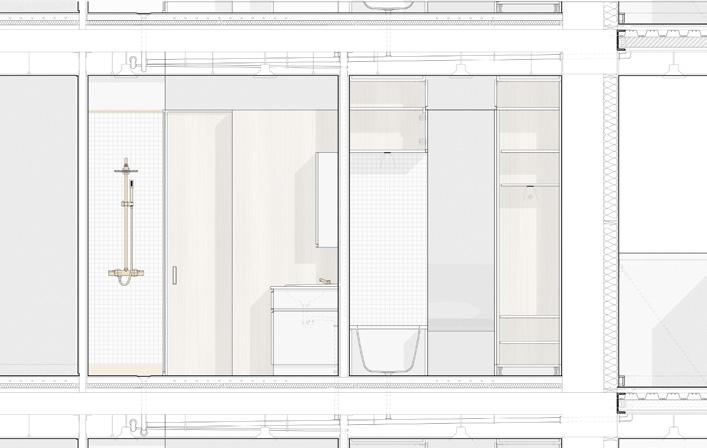
as the significant closed block in the house with a different finishing.
The wall between the bedroom and the living room has a large opening that allows the light to be provided from both sides of the house. The two spaces can be divided with a curtain.
A wardrobe is located beside the bathtub which is equipped with a swinging door that while opens makes the space for the tub private also the dining room and the bedroom divided from each other.

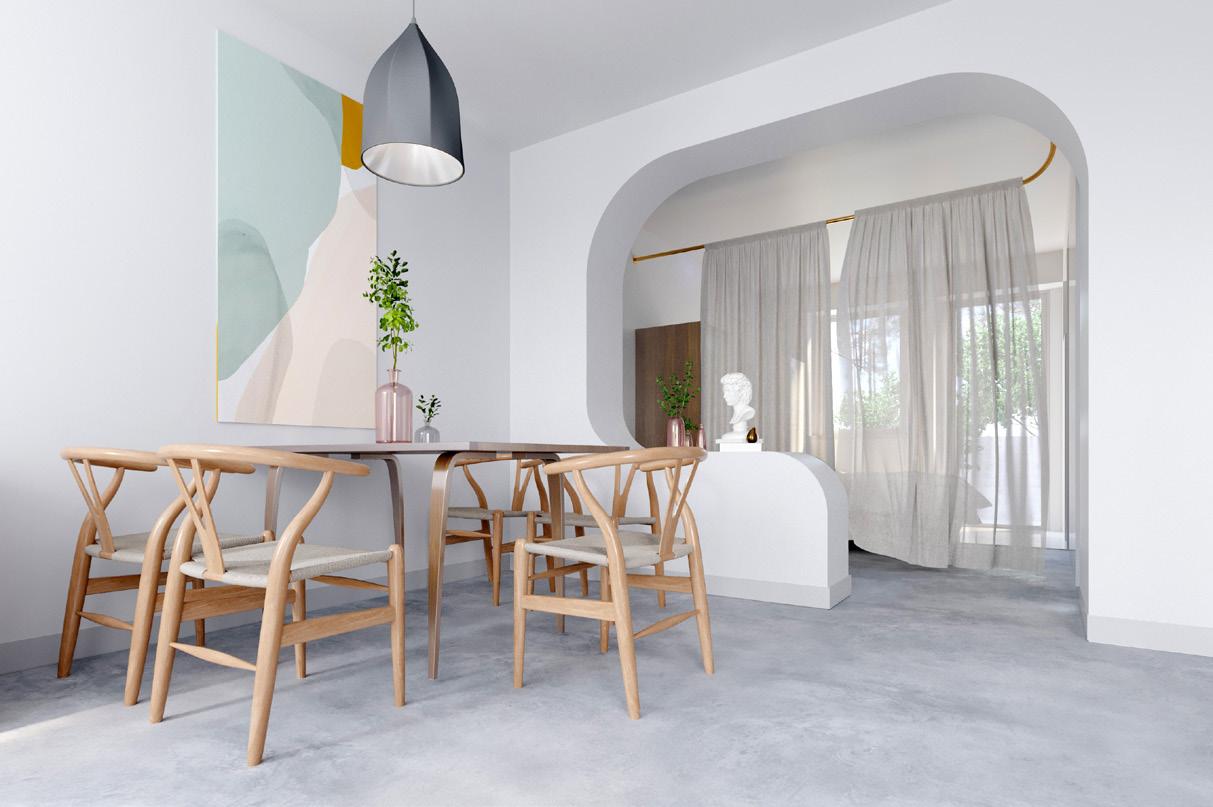
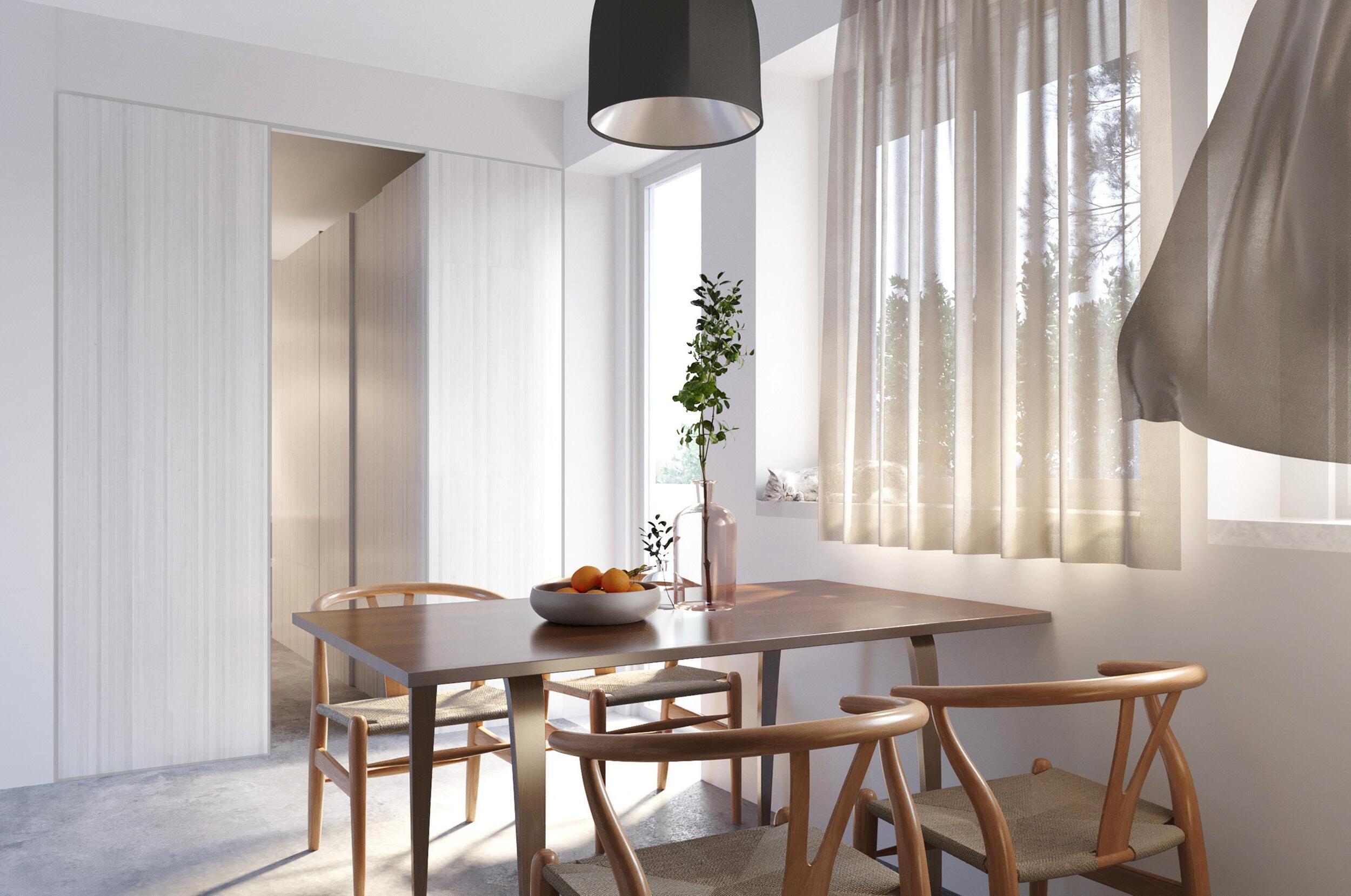

URBAN MEMORY
Hochiminh City Culture Center
Key words: heritage, culture, connection
Location: 55B Nguyen Thi Minh Khai street, Hochiminh City, Vietnam
Bachelor graduation thesis in HCM City University of Architecture Instructor | Nguyen Ngoc Son
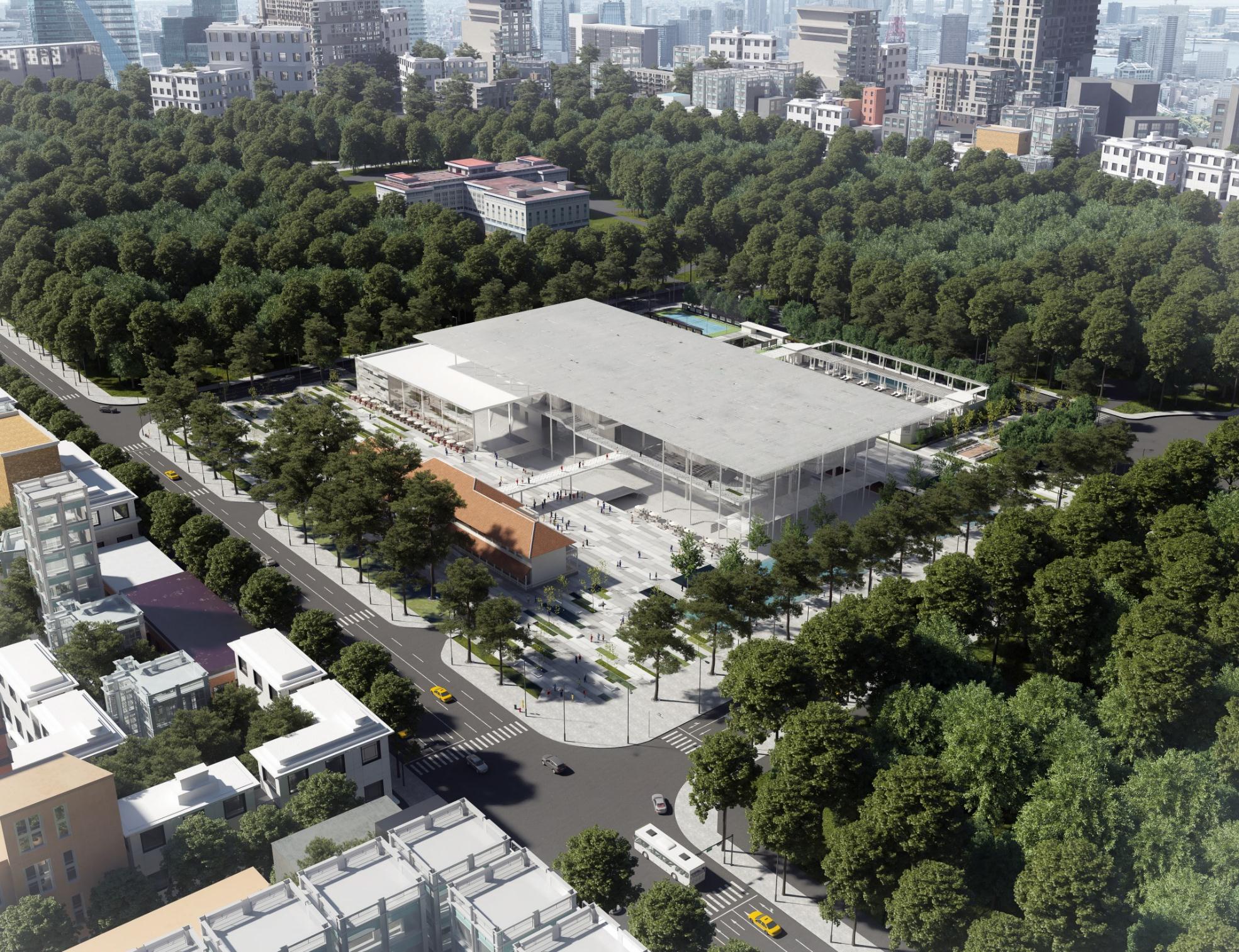
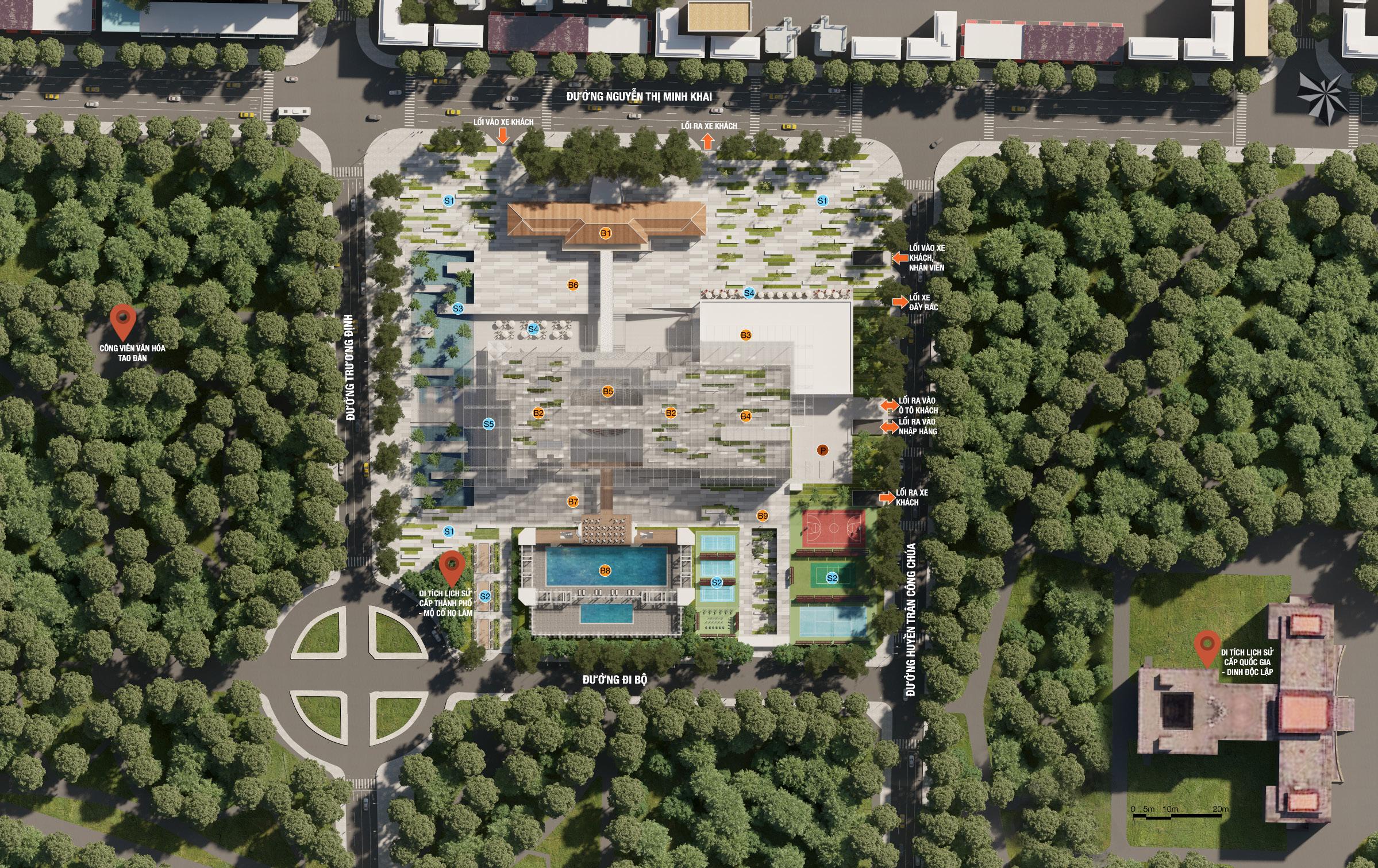
MAIN BUILDING
B1. EXHIBITION.
B2. CLASSROOM.
B3. COFFEE SHOP, AUDITORIUM, ADMINISTRATIVE BUILDINGS.
B4. CAI LUONG AUDITORIUM, CONFERENDE HALL, LIBRARY.
B5. WATER PUPPET AUDITORIUM.
B6. FOOD COURT.
B7. KIOSK.
B8. SWIMMING POOL.
B9. SPORT ROOM.
OUTDOOR ACTIVITIES
S1. PALACE.
S2. SPORT GROUNDS.
S3. SIGHSEEING BRIDGE.
S4. COFFEE SHOP.
CAR PARKING.
ENTRANCE.
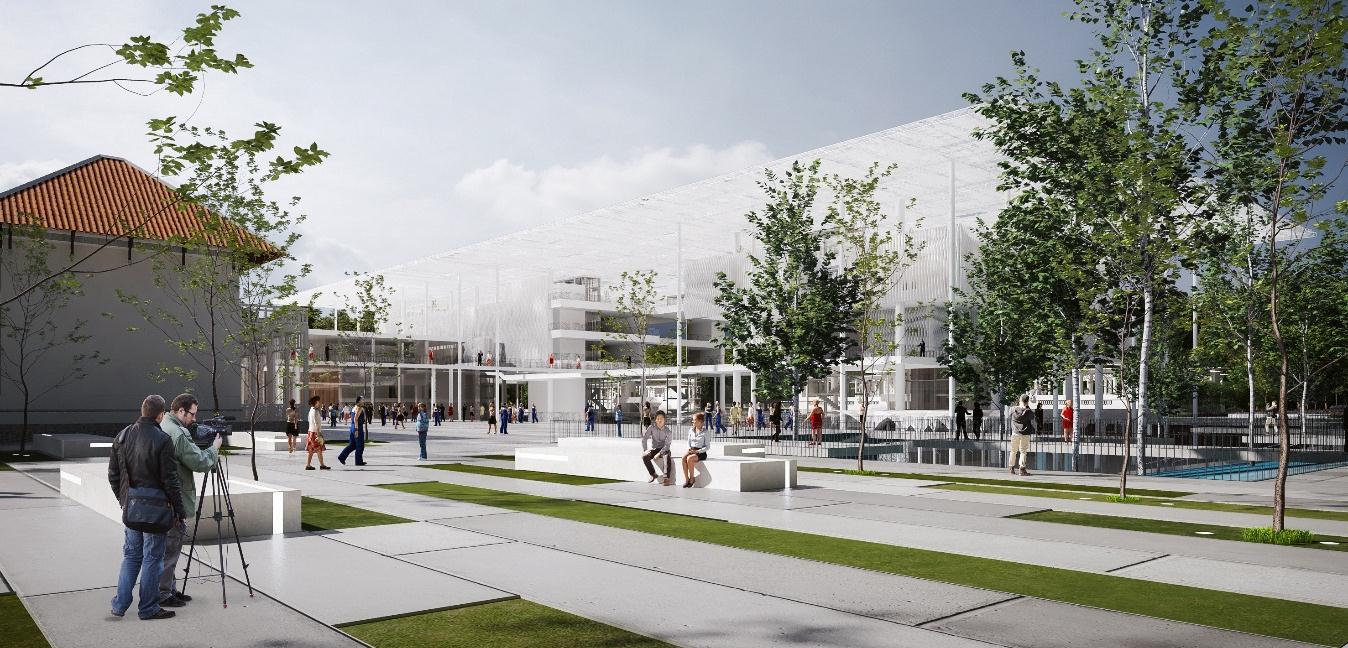
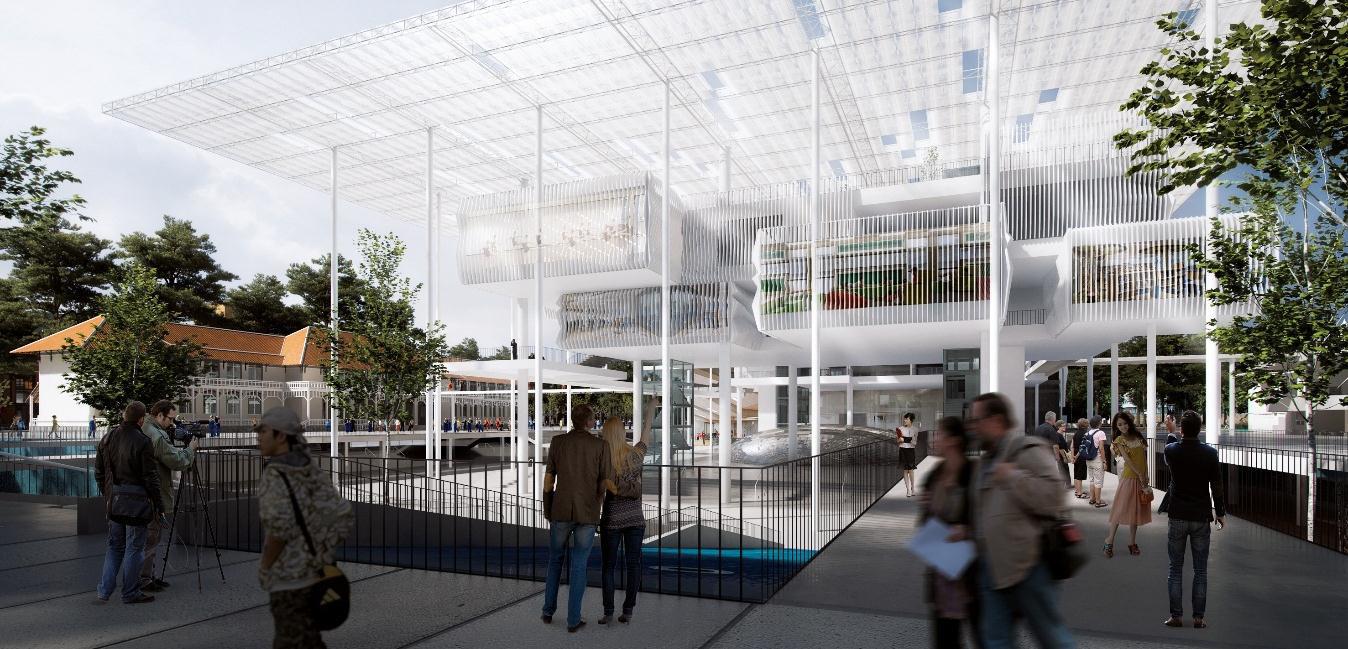

9h-11h30

13h-17h30

Daytime

With louver system
1. The waves of the pool are the idea of the facade.
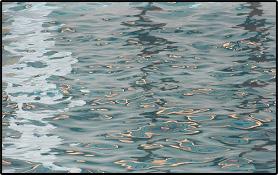
2. Black and white image.
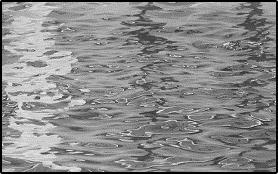
3. Refine the main lines.

The basic louver system.
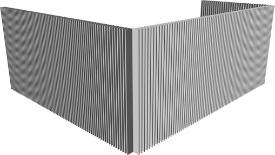
Change the position of the points.

White steel plates are arranged in design, surface ripples.

SOLAR RADIATION ANALYSIS
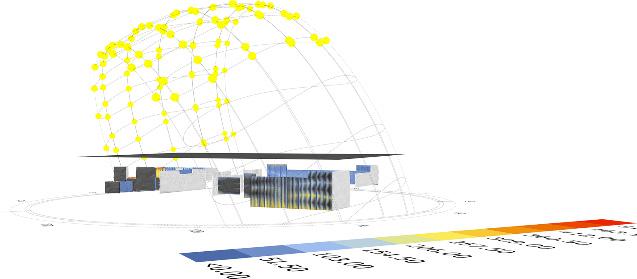
Results: Maximum doubts: 157 kwh / m2 / day.





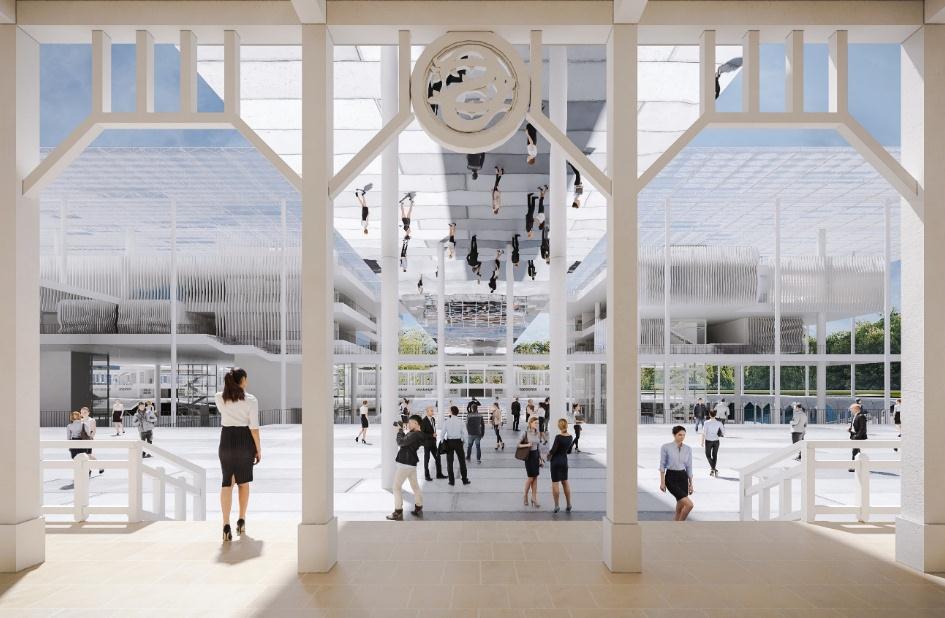
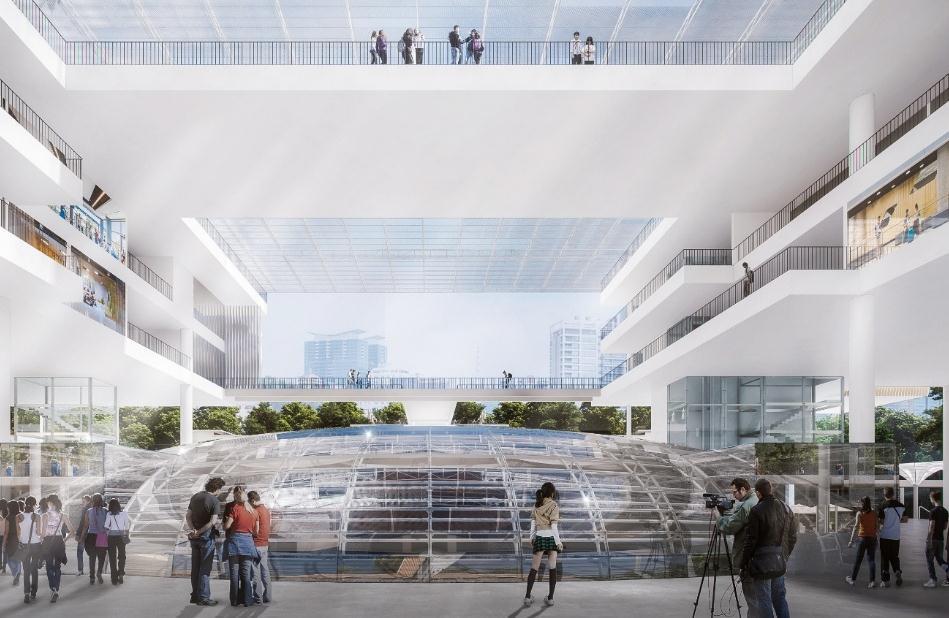

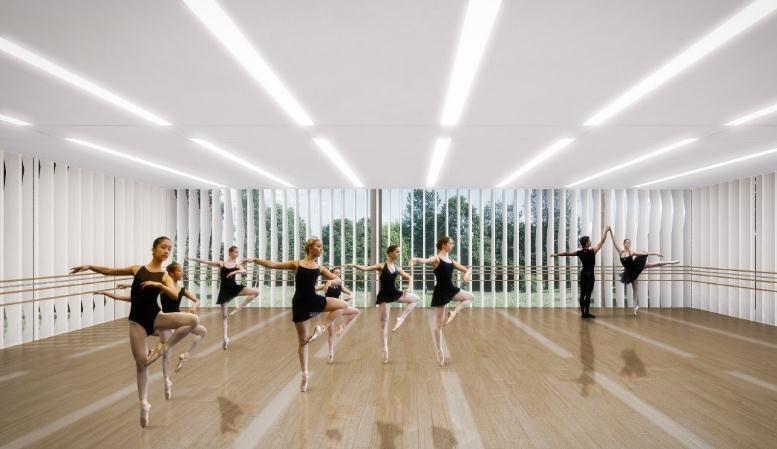

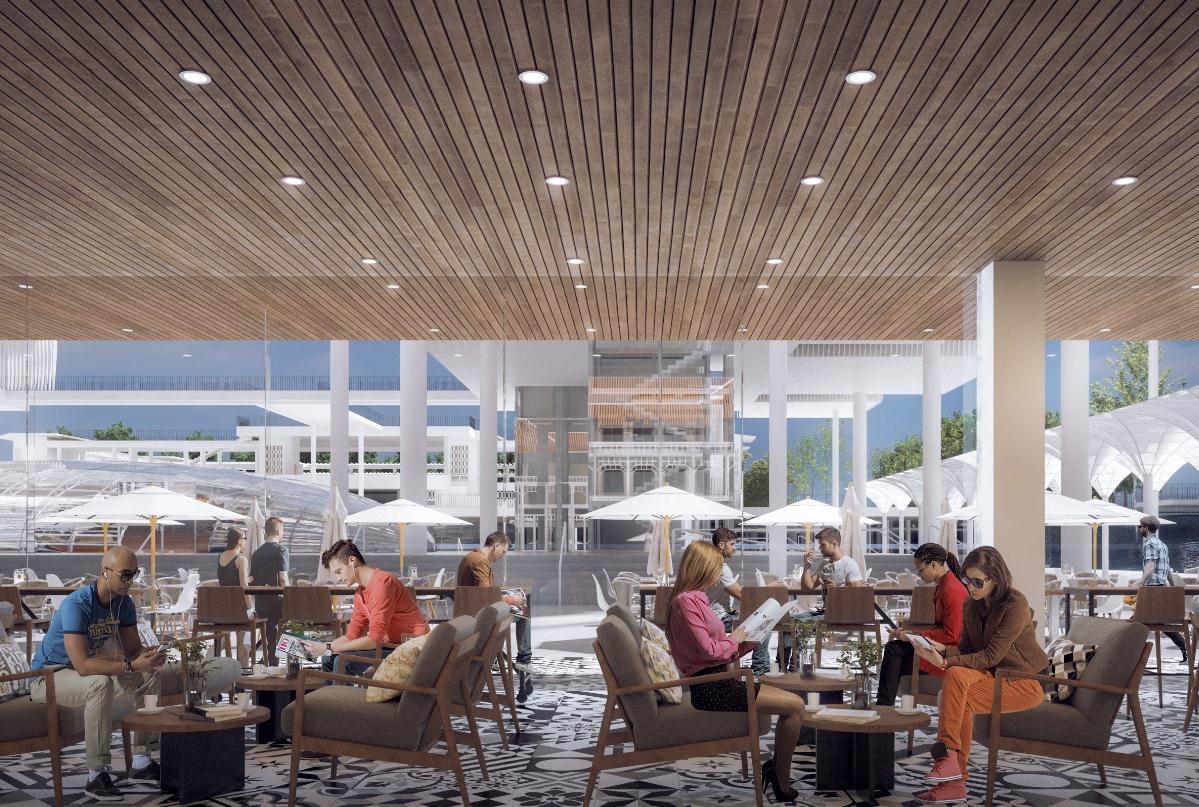
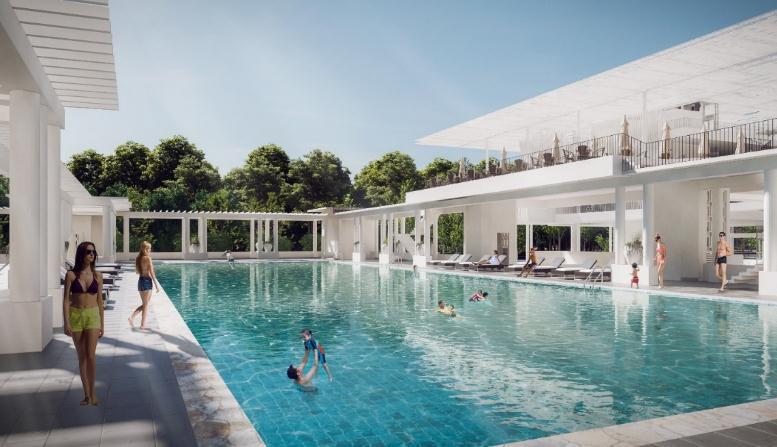
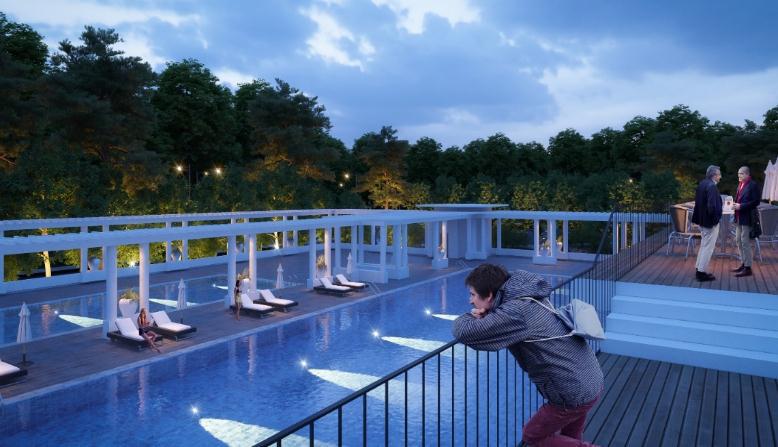
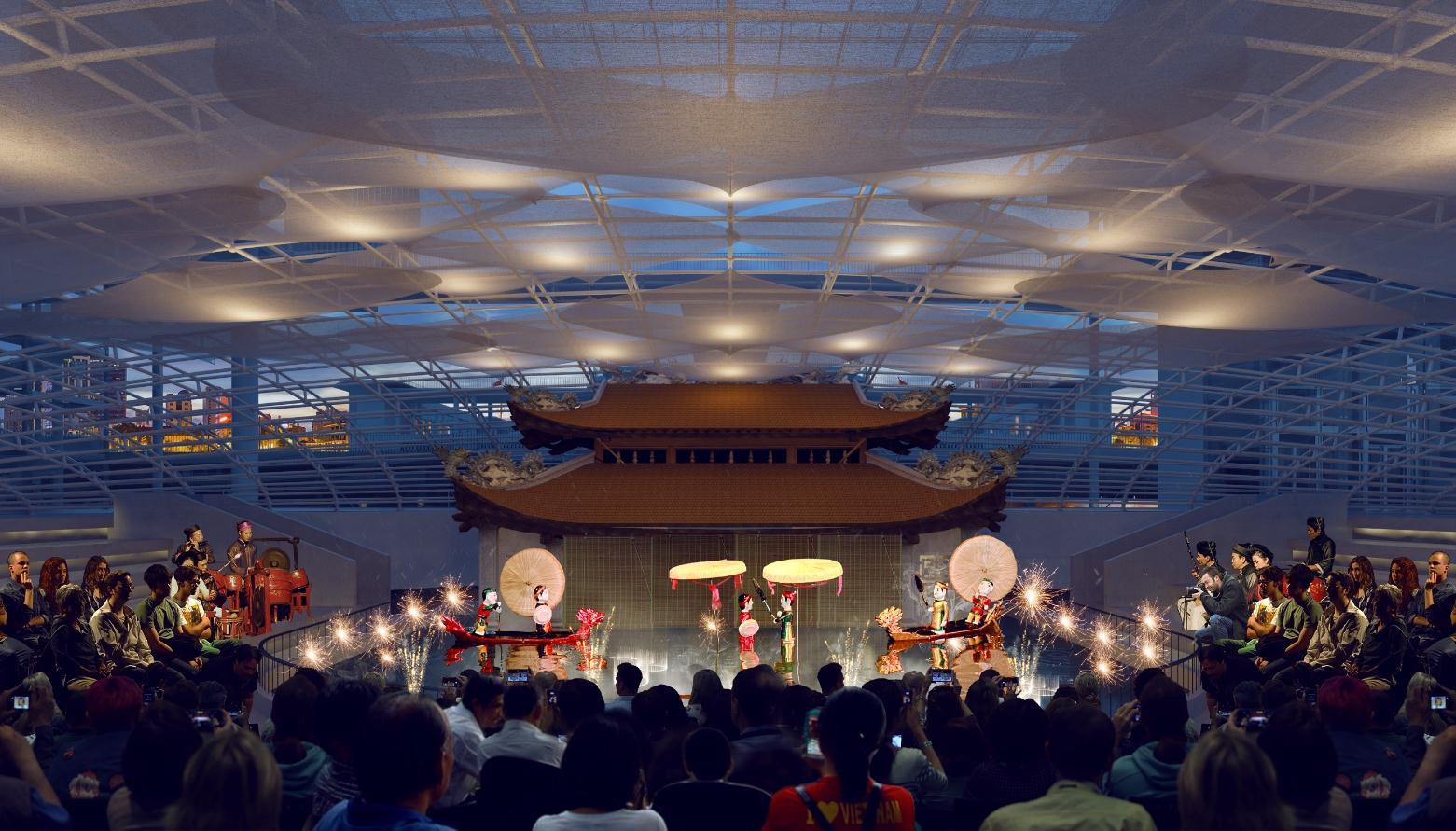
Brightening effect with the seats on the concrete floor around the pool, audience back to freedom during the water puppet outdoor show, correct to the form of the type of this article.
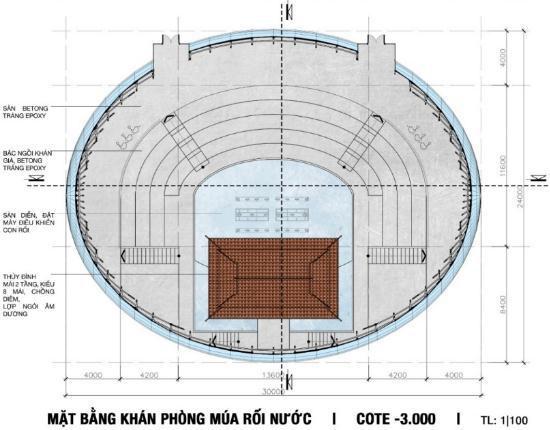

THREE BASIC FACTORS OF WATER PUPPET ART: PUPPETS, ARTIST, TEMPLE.
TEMPLE IS A PLACE FOR ARTISTS, DIRECTOR, MACHINES. Stylized water wave detail
Stylized dragon detail
Bamboo curtainInside the temple, Inside the temple, artists standing under water observe and control the puppets.
Ancient Oriental architecture, 8 roofs, YinYang clay roof tiles.
Concrete wall
