
2014 - 2019_ Tung Hai University, Department of Architecture
- 01. 2022 | Teaching Assistant Department of Architecture, THU | Taichung, Taiwan
09. 2014 - 06. 2019 | Bachelor of Architecture Tung-Hai University | Taichung, Taiwan



2014 - 2019_ Tung Hai University, Department of Architecture
- 01. 2022 | Teaching Assistant Department of Architecture, THU | Taichung, Taiwan
09. 2014 - 06. 2019 | Bachelor of Architecture Tung-Hai University | Taichung, Taiwan



05. 2024 | Nothing Comes without its World | Creator Two Oceans Aquarium | Cape Town, South Africa
12. 2023 | The Fifteen Show | Creator Bartlett School of Architecture, UCL | London, UK
-
01. 2022 - 08. 2022 | Junior Spatial Designer Shih Chien Interior Design Studio | New Taipei, Taiwan
01. 2021 - 01. 2022 | Architectural Assistant Lai-Ming-Chang Architectural Studio| Taichung, Taiwan
07. 2019 - 12. 2019 | Spatial Design Assistant Shih Chien Interior Design Studio | New Taipei, Taiwan
06. 2018 - 08. 2018 | Architectural Intern Mikio Tai Architecture Office | Yokohama, Japan
09. 2017 - 02. 2018 | Architectural Assistant Chun Chuang Architecture Office | Taichung, Taiwan
06. 2016 - 08. 2016 | Architectural Intern Wooyo Design Studio | Taipei, Taiwan
COMPETITION
01.2021 | The First Prize Nantou Ita Thao Parking PCM | Nantou, Taiwan
08. 2020 | The First Prize Taichung Transit Station PCM | Taichung, Taiwan

Designer | 2022
Assistant | 2021
EDUCATION 2014 - 2019_ Tung Hai University, Department of Architecture
Architecture | 2019
Situated Practice | 2023
/ Creator | 2021

"Vertical Village" is an experimental project located in the Chung District of Taichung.
It originally drew inspiration from the unique cultural characteristics of this local community: numerous rooftop extensions, protruding balconies, and potted plants occupying parking spaces.
As the average skyline height in this area is around five floors, I aimed to integrate a 30-story, mixed-use building into the neighborhood in a non-intrusive manner.
I studied their practices to understand how residents here interact with their architecture and utilize their building spaces,
Consequently, I conceptualized each office unit as an independent structure within the community, strategically allowing spaces to interleave and creating breathing room within this vertical village. This design invites flowing air, sunlight, and greenery into the building, encouraging occupants to experience the area in a manner similar to Chung District 's lifestyle, thereby integrating with the community.
The "Vertical Village" comprises two main towers: one for offices and the other for residences, connected by shared public spaces such as a grand auditorium, restaurants, and multipurpose areas. Every five to six floors, a segment of outdoor space is dedicated for communal gardens, enhancing the building's overall architectural environment.




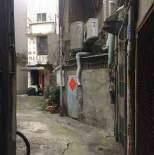








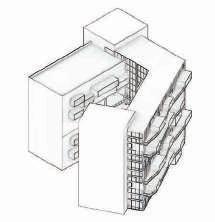



















We are attempting to create a container of time. The initial idea is inspired by a stone found beside a river, split in half over time due to the erosion caused by flowing water and weathering. This stone now presents itself in this form after many years. This natural artwork perfectly displays everything it might have experienced hundreds or even thousands of years before it was created.
We believe this kind of sensation is worth incorporating into our project. We consider our designed structure as a complete stone. Through the continuous flow of water, it is cut into two main entities, forming two distinct functional spaces. The excess parts of the stone are further cut and removed, creating void spaces where natural conditions and plantings can integrate with daily life.
Retaining the outer layer of the split portion defines the external appearance of the building, providing privacy. The steel structure replicates the surface, generating spatial diversity and transforming it into a green external facade, making the building breathe and become a living structure.











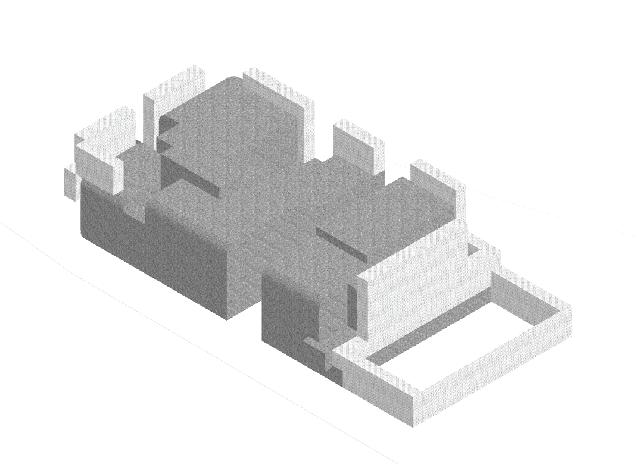

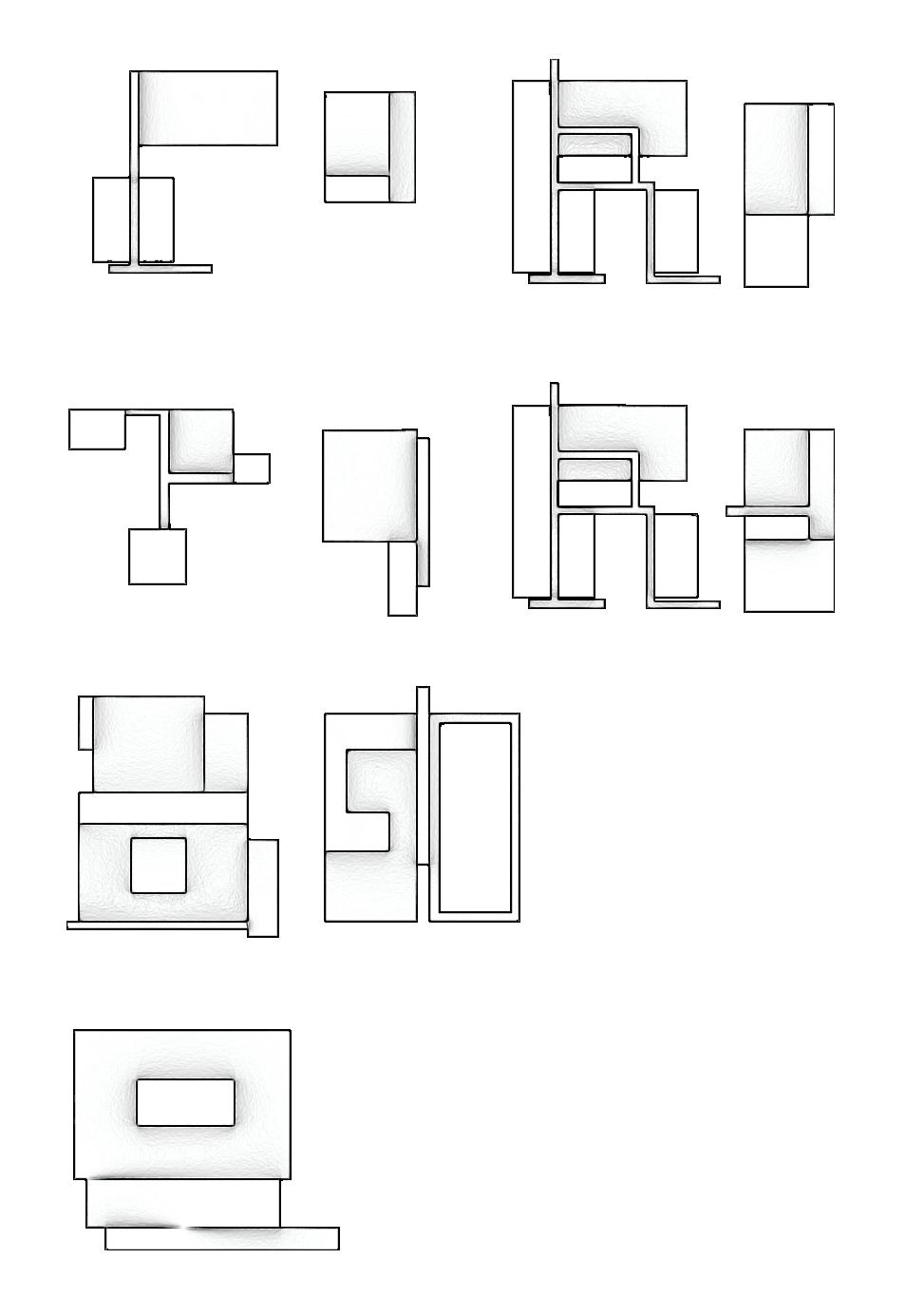








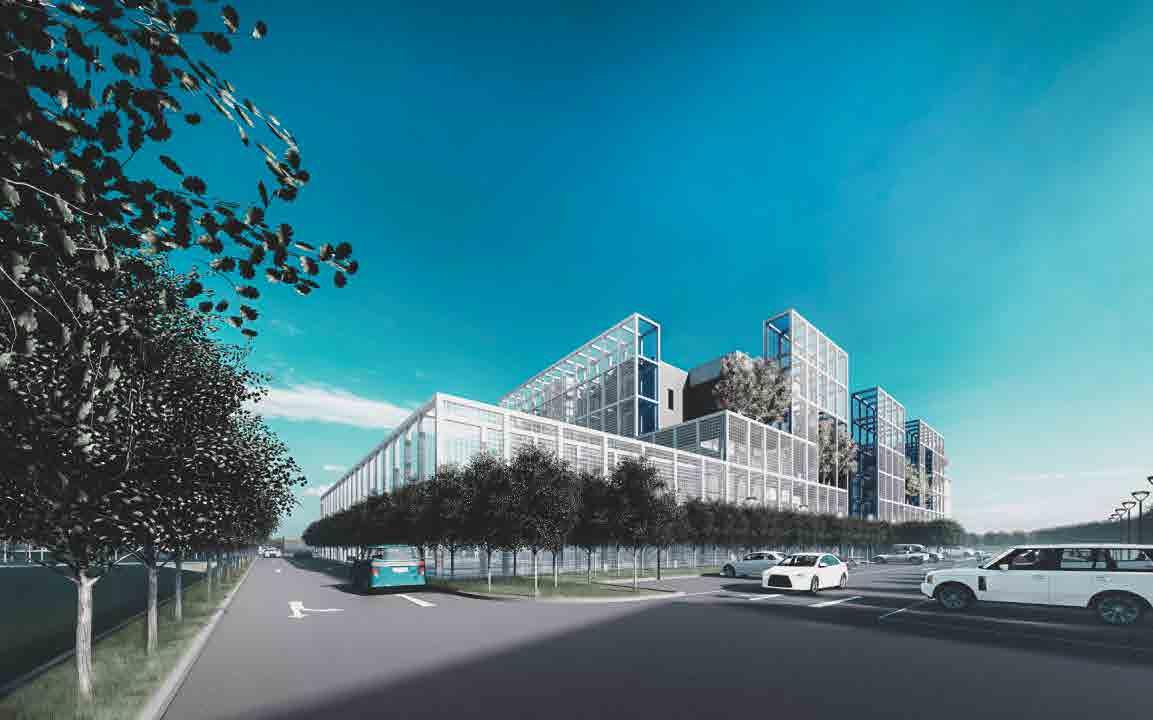





 Exhibition Circulation Vertical Circulation
Plants Occupation Facade Strategy
Exhibition Circulation Vertical Circulation
Plants Occupation Facade Strategy




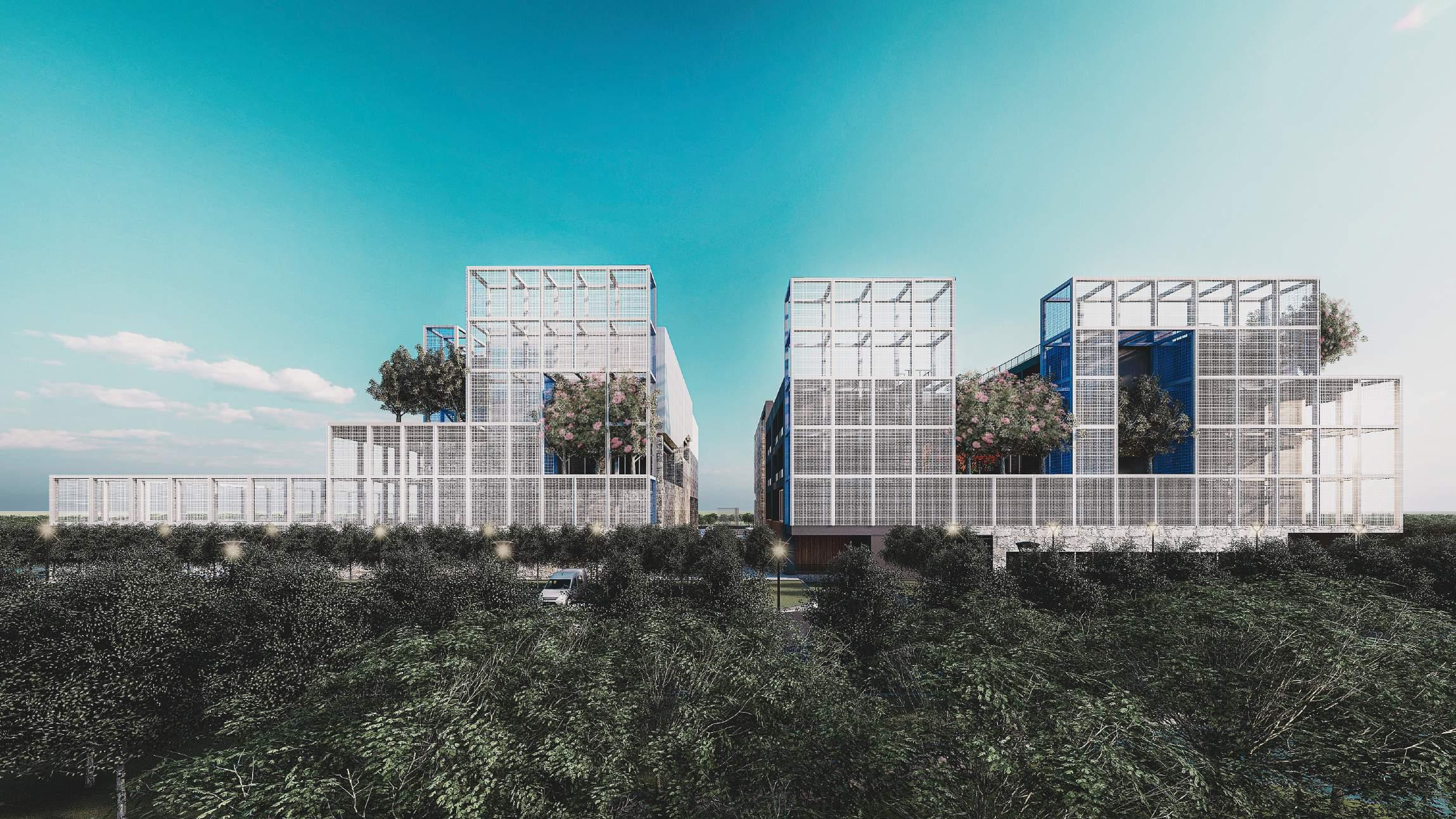

We are trying to bring back the mobility that Mr. Chen Chi-Kuan, the designer of THU, originally emphasized in the male dormitory area at Tunghai University campus.
As an architecture student and an alum who once lived in this male dormitory, I often think that the sensitivity and actual experiences of accommodation seem different from what I read in articles. In the early design of the campus, Mr. Chen strongly emphasized the mobility and privacy of various clusters within Tunghai University. To be more specific, people within each college strongly felt self-sufficiency and identification with their respective clusters. However, with the increase in the number of students and the growing demand for accommodation units, the original sense of community has disappeared.
Instead, the dormitory has become merely a space for sleeping. Initially, we reestablished the axis of the dormitory area based on Mr. Chen's design. By opening up the accommodation units and reintroducing different public functions and activities around this axis, people can roam the dormitory, and through the elevation of the terrain, we can guide everyone's gaze upward, continuously providing "hints" for the next cluster.
Simultaneously, at the axis, we suggest adding some perforated brick walls, responding to the campus material vocabulary, while also guiding viewers to read and experience the axis.


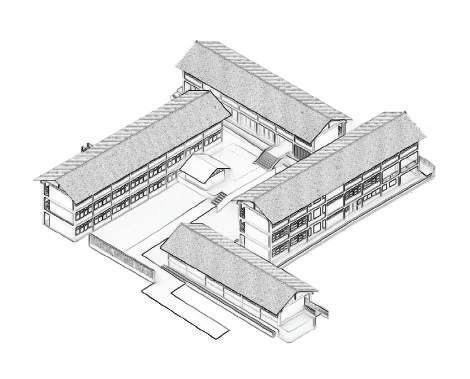





By opening up the walls of the accommodation units and leaving spaces between clusters, we aim to provide students with a way to return to their rooms from classes on campus and still have a restful environment amid academic pressures.
This allows them to interact with friends in the dorm's communal spaces, cooking together, exercising, and taking walks. The goal is to make the university housing experience more than just sleeping, but rather living with a group of friends.











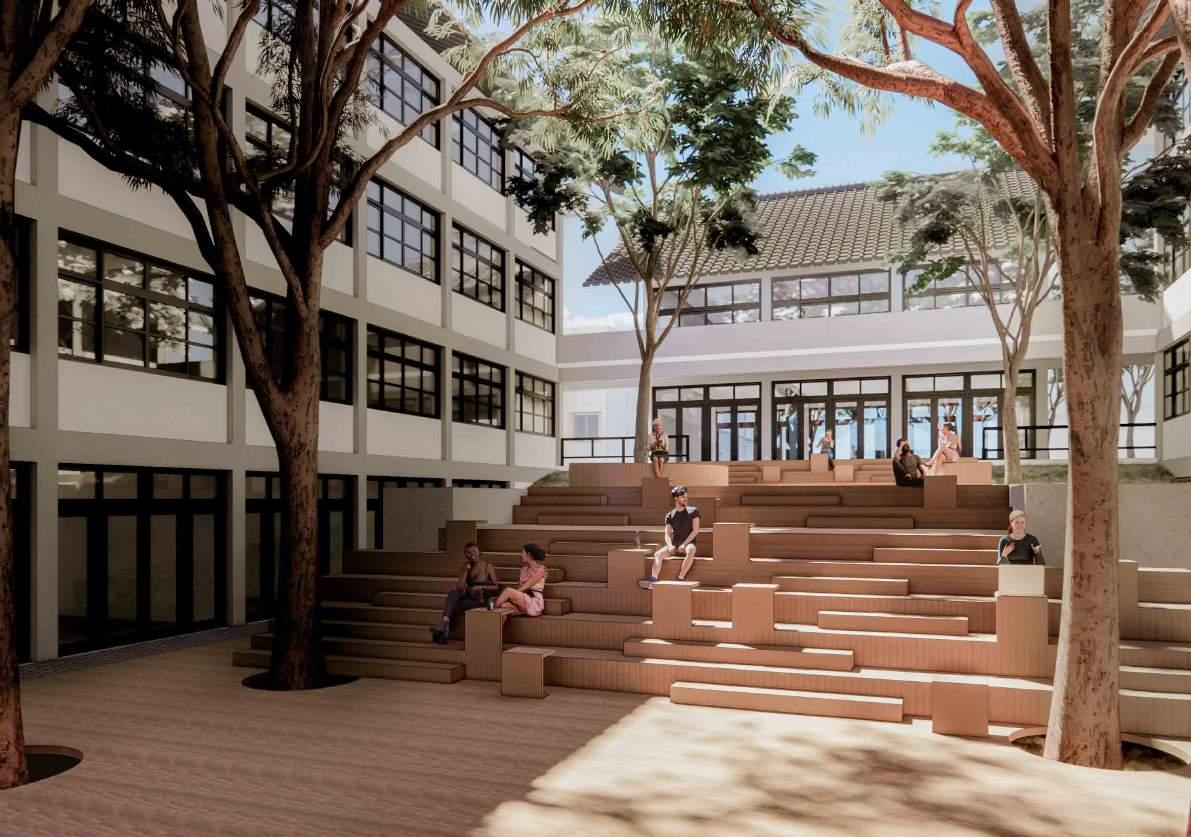


After a series of research and observation, I understand that people have no way to reverse "FADE". That is to say, the best way to deal with "FADE" is Realise it thoroughly.
So, to begin with this project, I focus on how to present the situation about "FADE" with sculpture, which is one of the best way to express the feelings and some crucial essence in one event. Afterwards, I found that Burning Wood Until It Completely Vanishes is a good approach to show "FADE". Moreover, the FADE means something must disappear; thus, I need something essential to Carry the Spirits it Released When Fading. And I name that important thing "Architectural Character".
"Architectural Character" is the device to carry and record the essence, also, representing it in other ways. For example, although you can not recognise the wood, you could still smell the flavour and perceive the temperature of the fire. In addition, assisting the person who read to realise the event and the practical area profoundly.
In this project, my main target is use Sculpture to present FADE, and try to connect the relationship between Architecture and Sculpture.
01. The event which was created by space.
02. _____ 's behavior in this event.
03. Perceive and personality were stripped gradually.
04. _____ disappeared in the end.
05. What is left in the space?
According the study about FADE, Architectural Character carries the fading event by the property of Boundary. Thus, I use the features of Boundary to make some creations with different materials.
For example, how the boundary of canvas carries pigment in various ways and shows the situations which were observed at the fade site. From my point of view, I focus on the thickness and transform 2D Sculptures into 3D models to assist myself to understand the boundary more deeply.


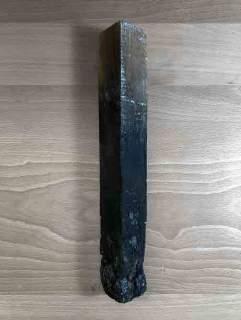








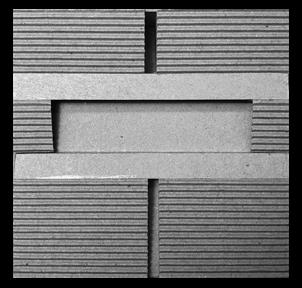
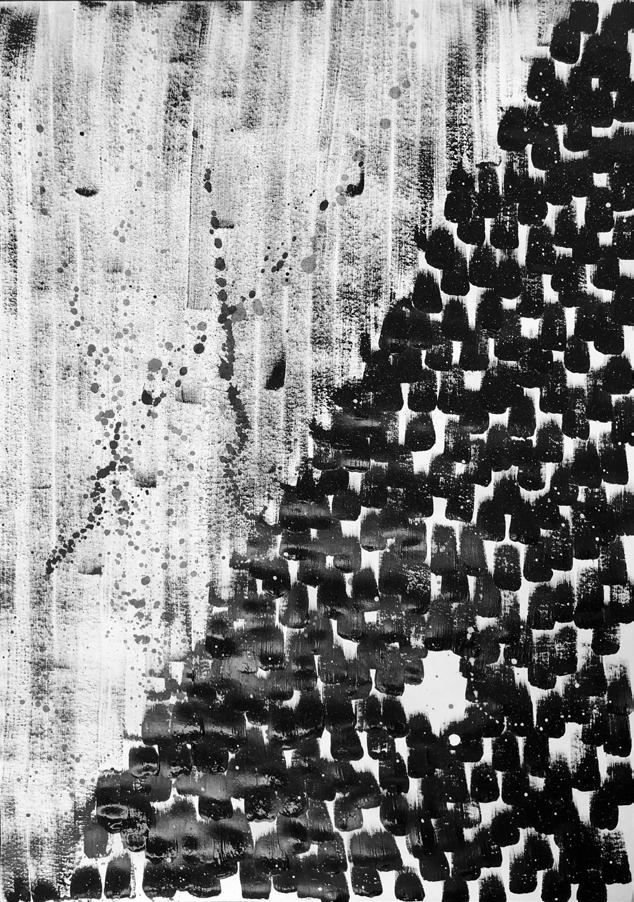
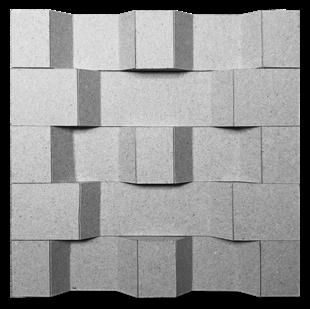



 - CASTLE - - STAIRCASE -
- CROWD - - WALK -
Cortex park
Vender units
Public bath Accommodation units
Department store
- CASTLE - - STAIRCASE -
- CROWD - - WALK -
Cortex park
Vender units
Public bath Accommodation units
Department store
From the perspective of a section, we can clearly see the different degrees of FADE, which are displayed in various ways. To be more specific, the bathhouse at the bottom depicts the evaporation of the entire building and the frequency of water, which varies daily. Upward, the traveller arrived from a different location and stayed in each unit of housing on the ramp for a different amount of time. On each top of the units, there are different types of venders selling various foods and products that represent the passage of time. Furthermore, special units interrupt the vision between two activities on the ramp and on the top of units, but the feeling of voice and smell allows them to feel each other, which can have a profound impact. Moving on, we can see that at the top of this architectural character is a shopping mall with a cinema. At the space, the wall separates people in the box, and all we can do is focus on the movies and goods that are clearly marked on the schedule.








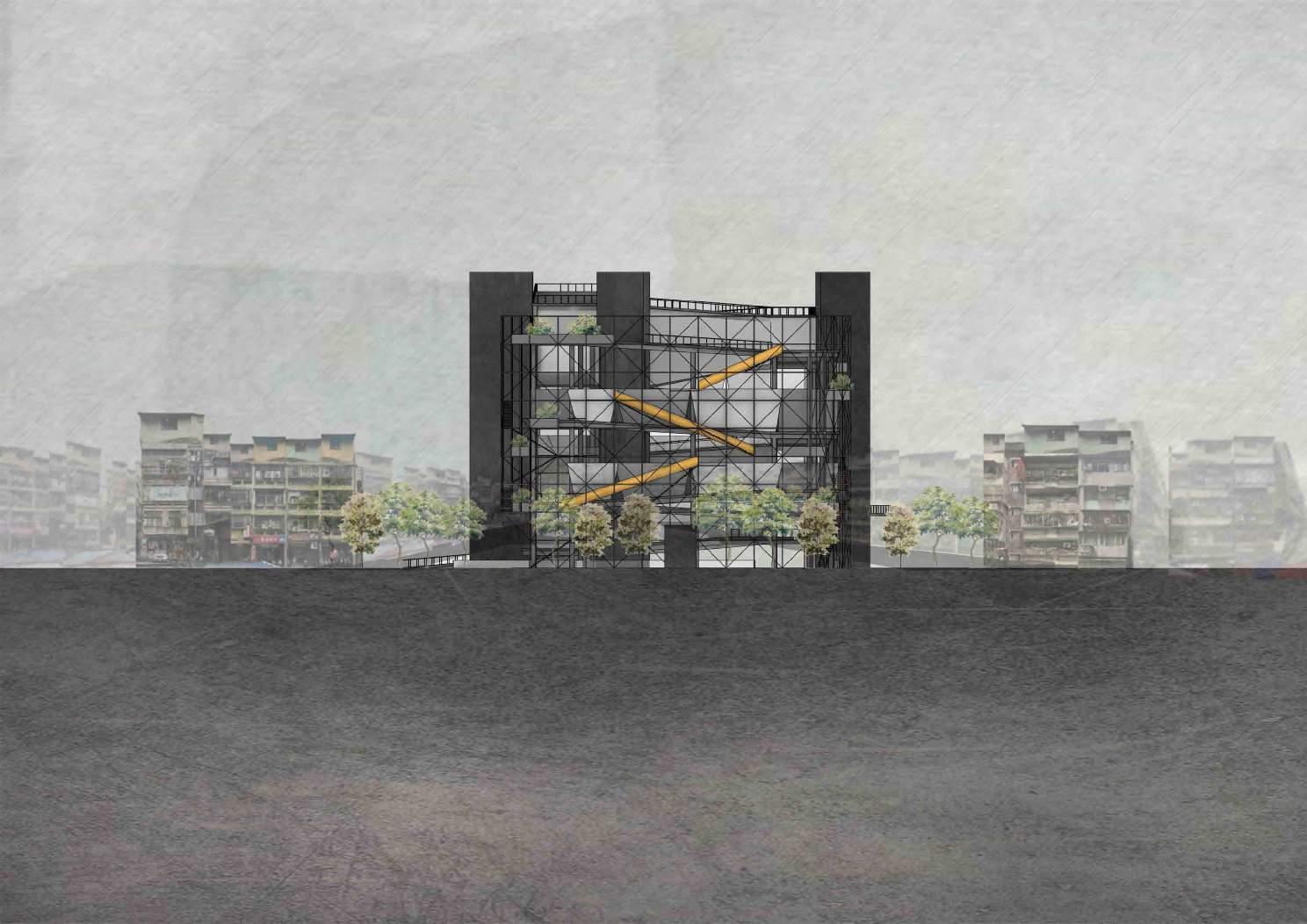



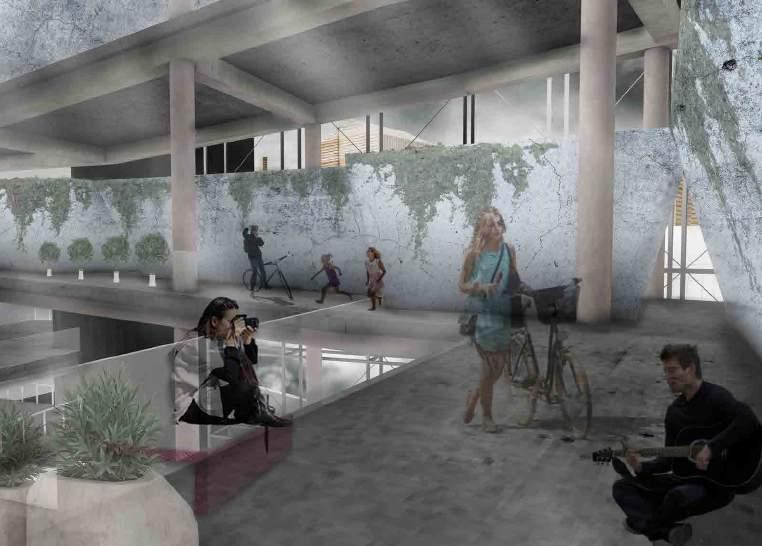

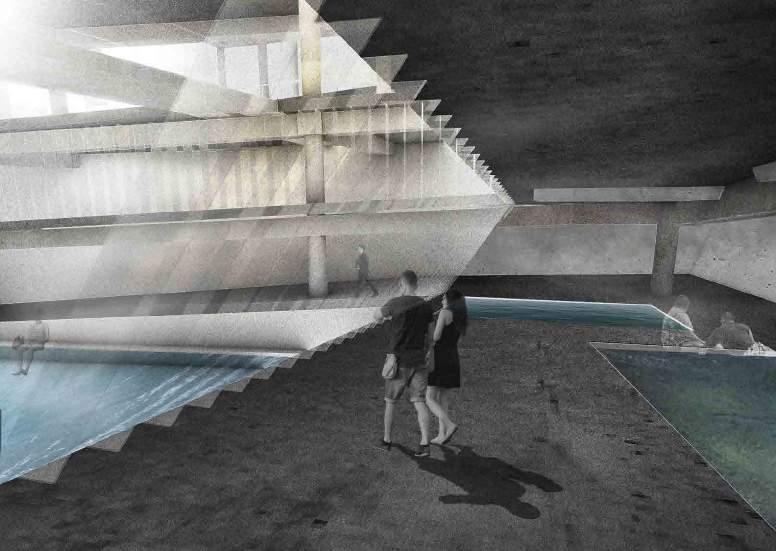






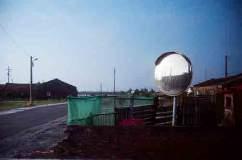
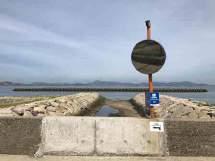


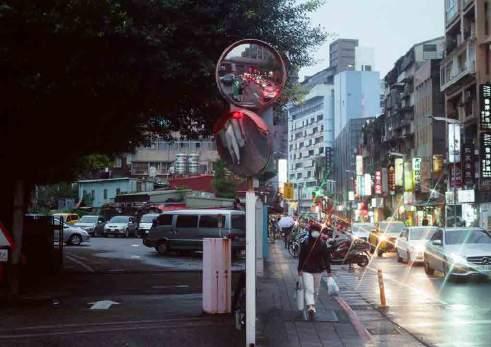


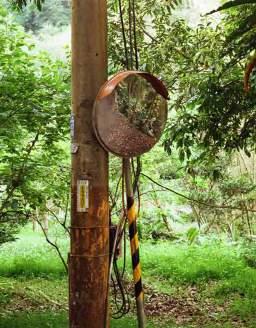






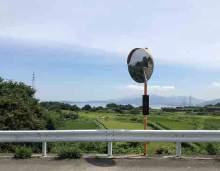

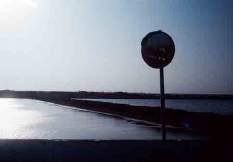



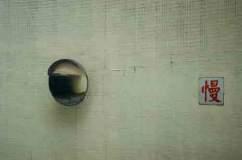
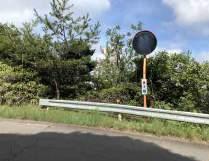



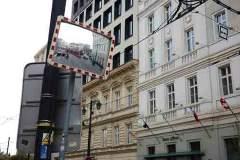





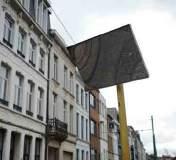



website : https://yenffff00.cargo.site/
The Reflectors, such as convex mirrors near tube station pathways or car park exits, are frequently seen on city streets. These mirrors provide viewers with a look at the near future, preparing them for what is coming in 5 to 10 seconds. Unlike other mirrors for appearances, they assist audiences in seeing aspects of space and time, assisting the understanding of specific places.
Aligning with Michel Foucault’s concept of “Heterotopia.”, in which unique spaces challenge our conventional notions of reality, presenting alternative experiences and prompting deeper realisation. However, what if the Reflector projects instead of reflecting? It could reveal a world similar to our own, rather than just a reflection. What if the Mirror World exists but we are entirely unaware of it?
Ruth Levitas’ notion of “Double vision” and “Utopian thinking” enables people to observe from the present to the future and from a possible future back to the present.
In this project, I plan to utilise the Reflector as an observer to enhance its capabilities, extending the 10-second view to a future vision in the Mirror World after decades.
2021, Fall
As a Taiwanese, I am concerned about the impact of World War III and global warming on my homeland. If the Reflector can show these possibilities, it may stimulate “Double Vision,” pushing viewers to consider the future and how to shape it.
This project, The Reflector, is given in three formats: Situated film, Artist book, and two distinct scale live interventions.



The L-scale Spatial Intervention took place in The Graffiti Tunnel near Leake Street, directing the audiences to observe the Mirror World with the Reflector, a moving exhibit.
Then, at the tunnel’s end, there’s a fork with a standing installation reflecting reality and projecting potential futures. To begin their trip at this critical juncture, the participants must make an important choice, as presented by The Reflector.
Video Link : https://www.youtube.com/watch?v=sTz1jo7Kbls

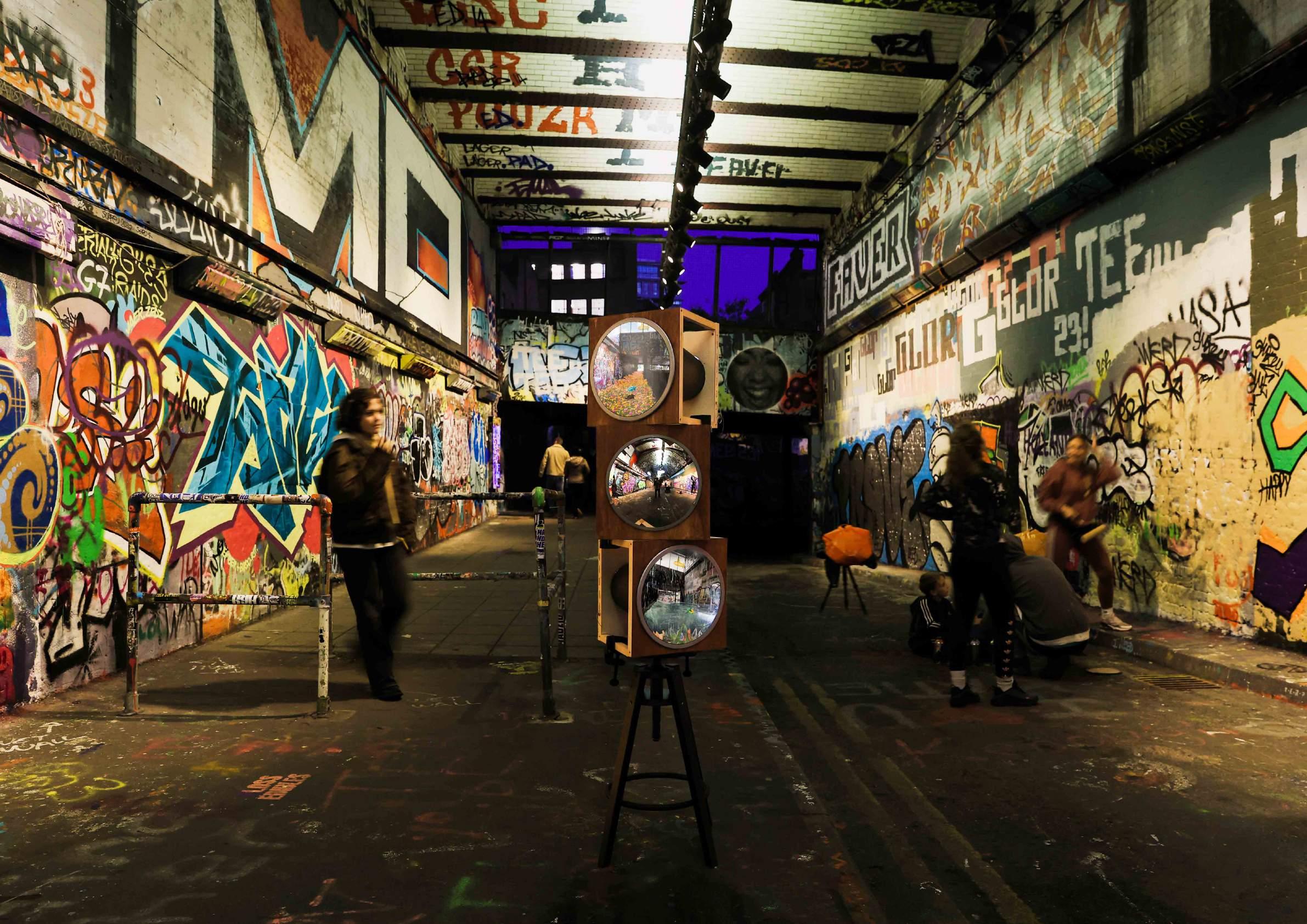
Book Link : https://issuu.com/yenhuang5874/docs/yen_the_reflector
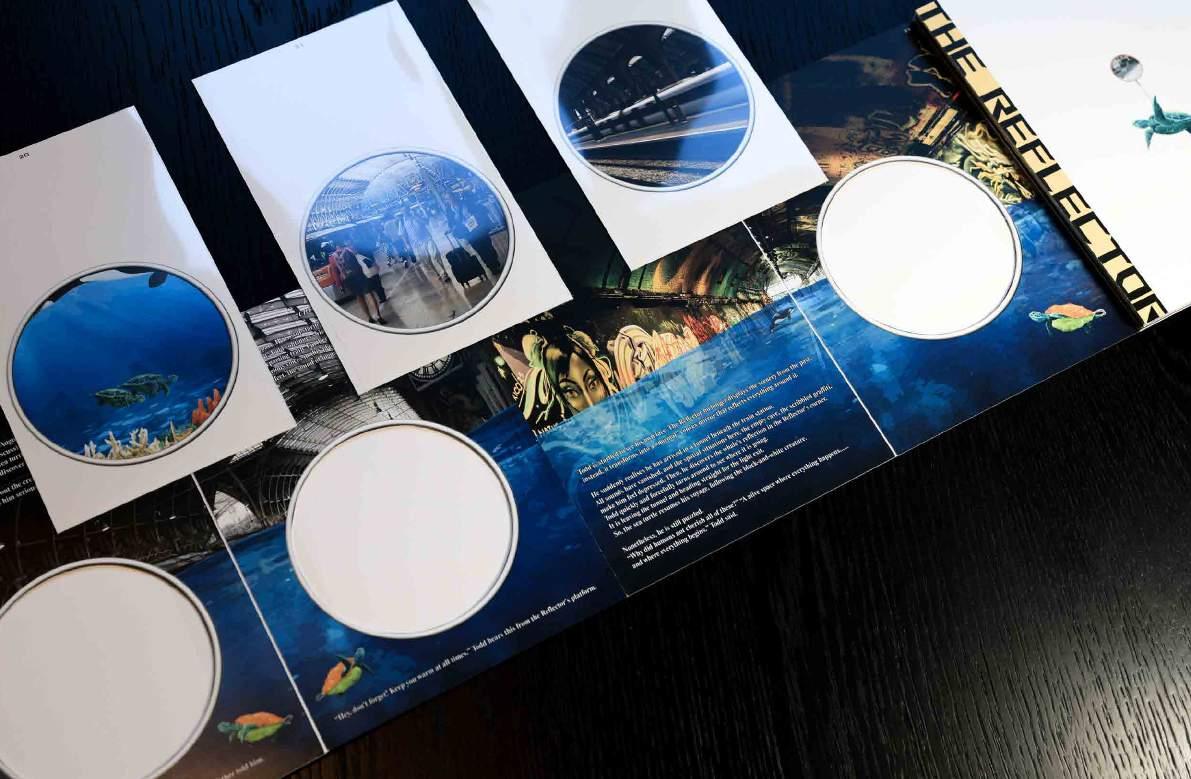
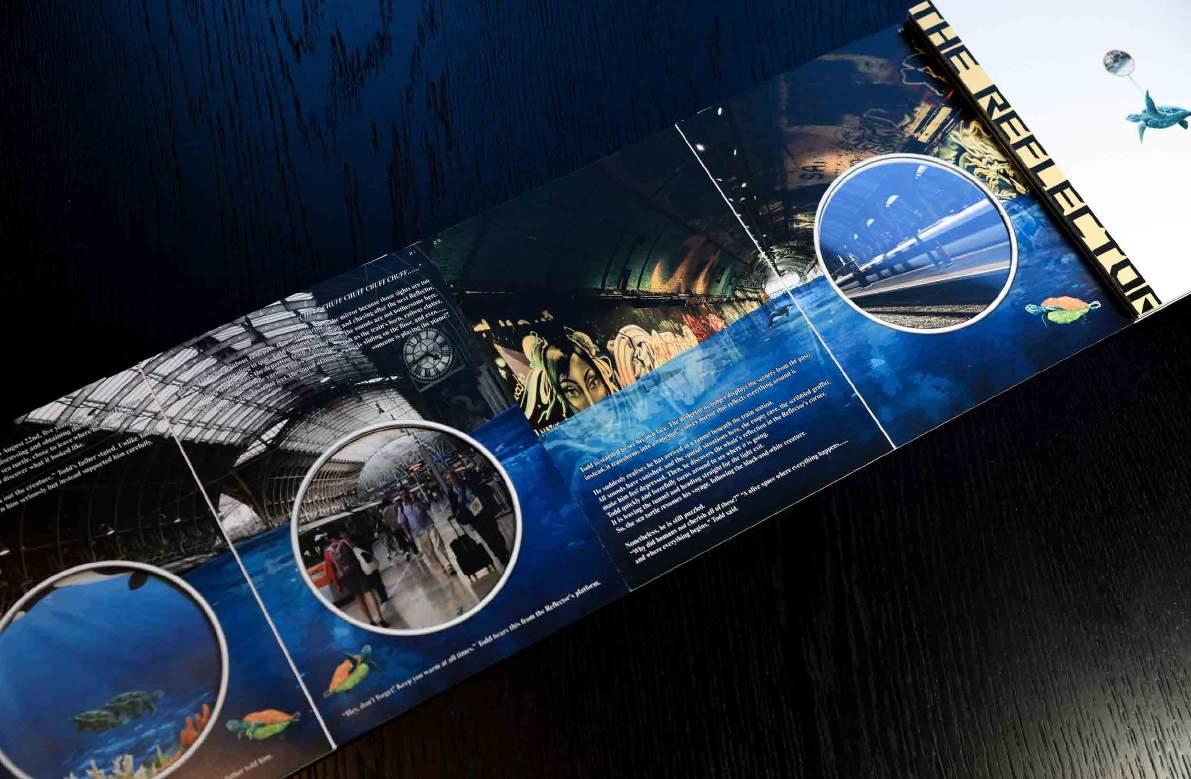
This book will be presented as a graphic novel, presenting the perspective from the Mirror World that the time period is after two decades to re-experience our existence via the convex mirror with the role’s eye and trip.
Furthermore, the book is an interactive work in which the audience has to bring the images to some lost part in order to complete the creation, which attempts to depict the process of recalling what has happened and forgotten.

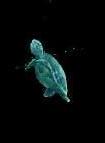


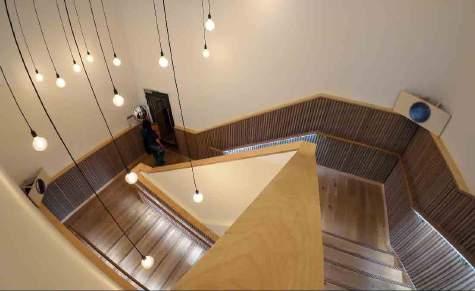



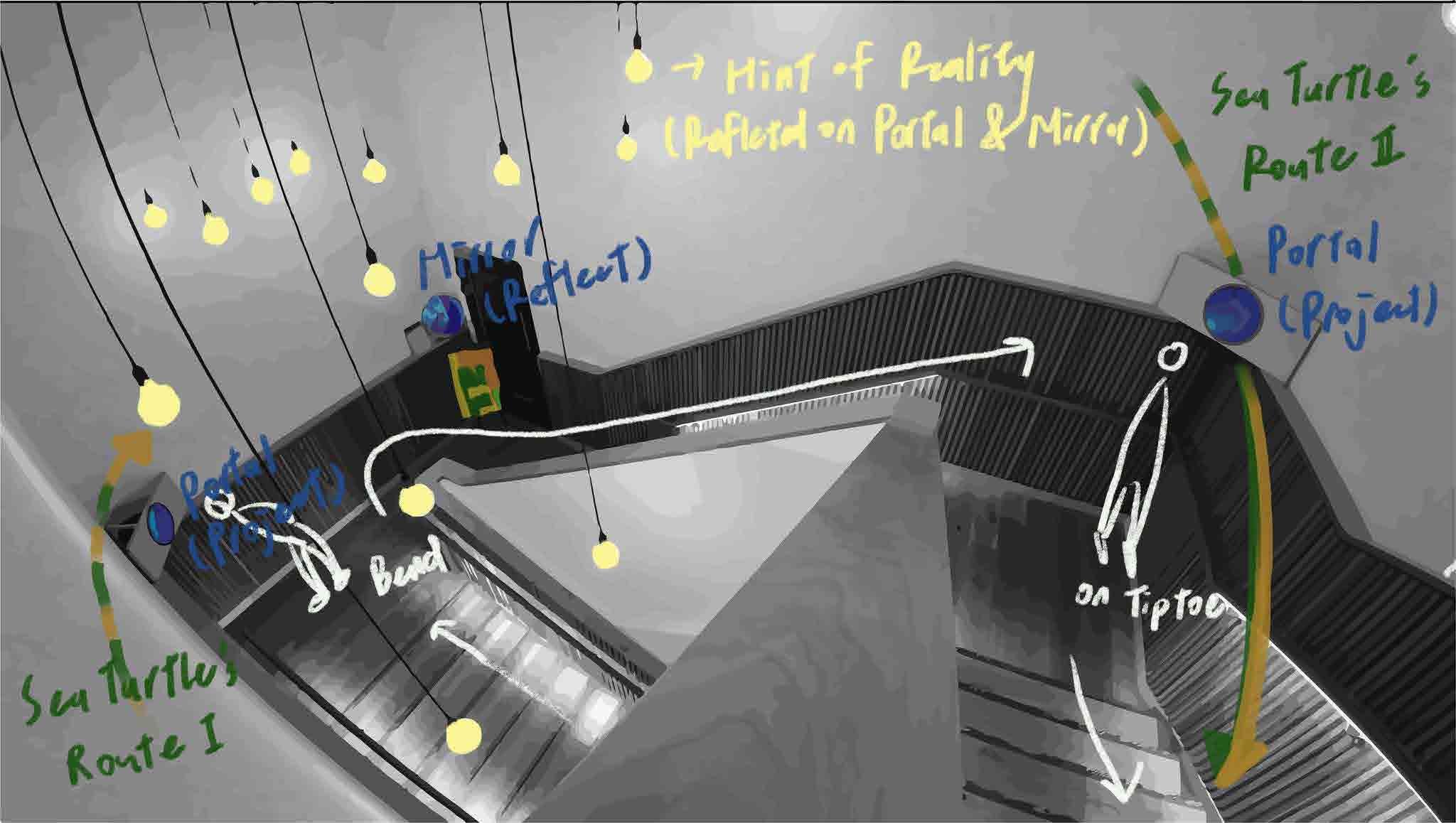
Video
The M-Scale Spatial intervention was staged in a stairwell in Here East, UCL.
The audiences could notice that a series of new Reflectors have been created at the corner they pass every week. They would discover that this mirror does not reflect instead of projects.
Furthermore, a CCTV perspective is offered multiple times in this documentary to find the relationship between the audiences and the Reflectors in two separate time scales.
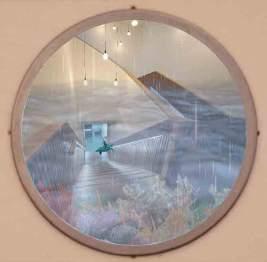



I tried to create the sense of Space in the poems. In my opinion, how we experience a poem is the same with how we understand a building. To elaborste, both of them have structure, plot, story, and something rational and emotional simultaneously.
2021, Fall
Thus, I attemped placing them together and brought out a new discussion.
How could I make a different way to read Poems and Architecture?
How could I change people's habbit to feel Poems and Architecture?
How could I assist viewer to astablish the connection betweem Poems and Architecture?




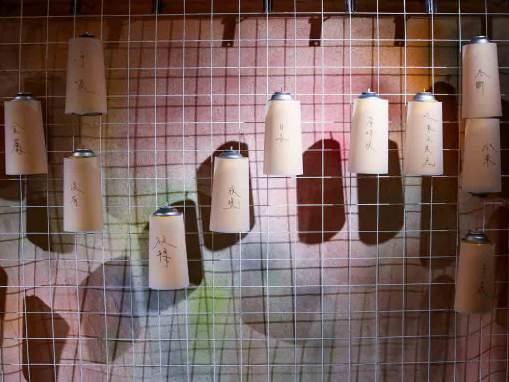
The relationship between a photo and a journey is the same with the relationship between a sentence and a poem. So, I placed them together to discuss these two kinds of art presentation.
Pick some particular words in the poems which has its own emotion, combining with the spray paint to mix the color on the canvas behind to show the complicated emotion about the poem.

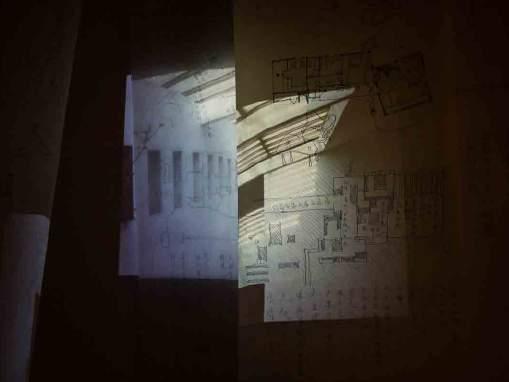

The screen is the sketch of the development of this exhibition and I projected the scenery of my life to show how daily life became the idea of creating.

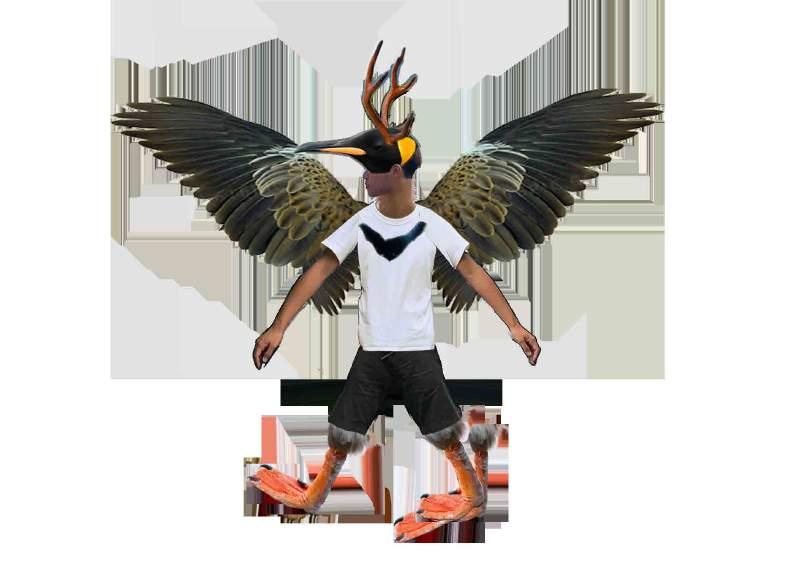 YEN HUANG | PORTFOLIO
YEN HUANG | PORTFOLIO