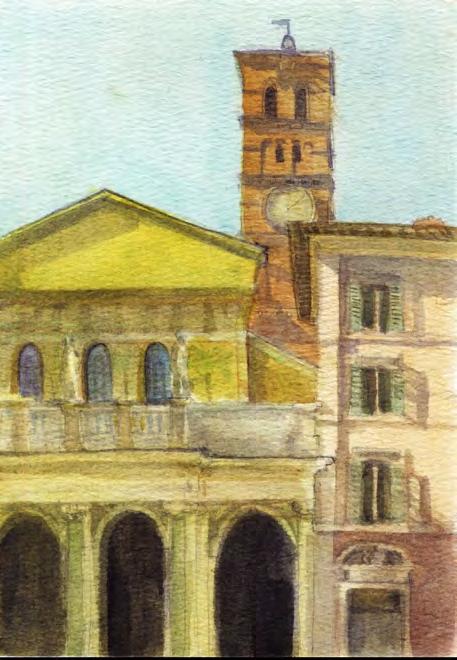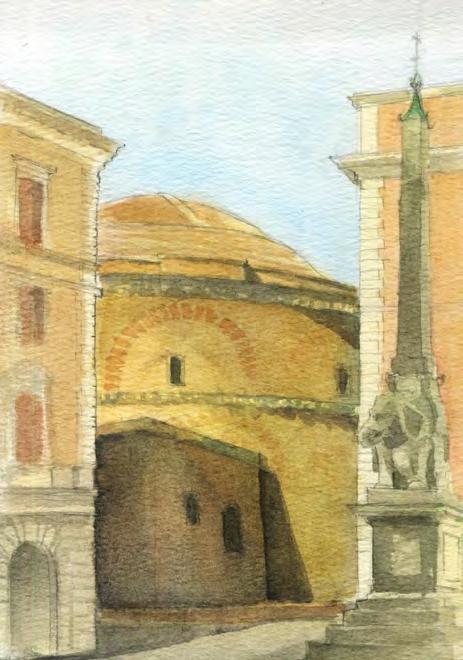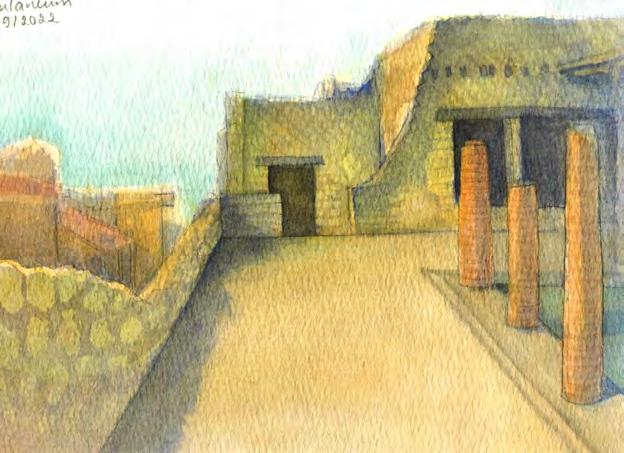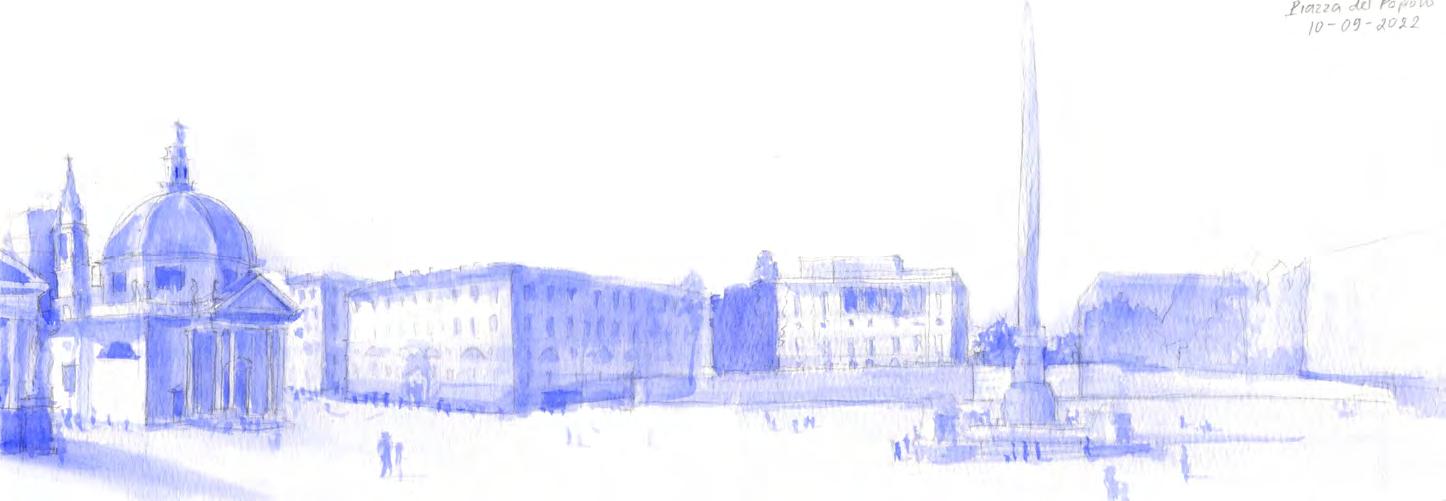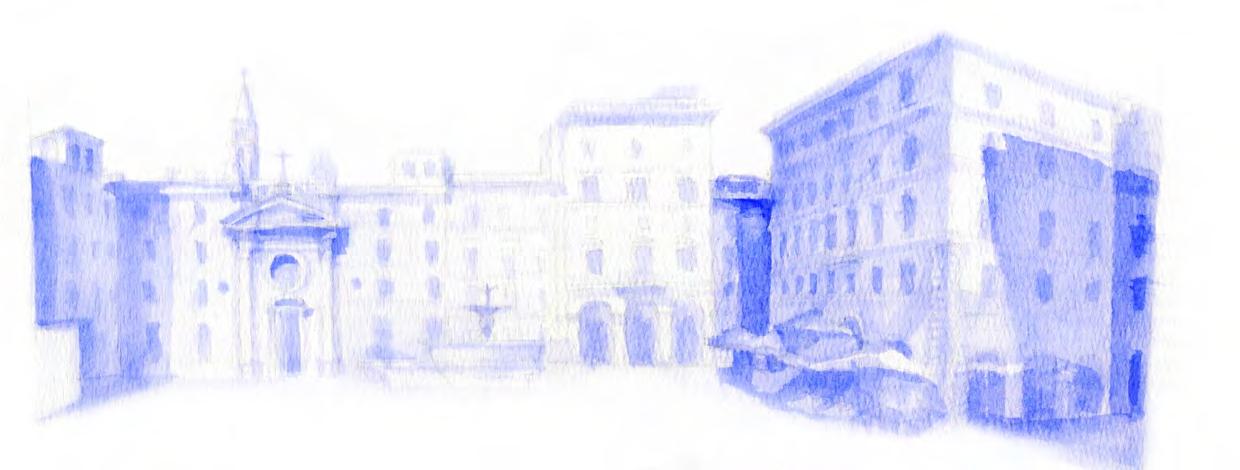




Chi Ta B.Arch.| Class of 2024
cyt12@miami.edu
cyt12@miami.edu
Work Experience
Leading design aid| University of Miami| May 2021- June 2021
Work Experience
Provide ideas and assistance as one of the team leaders of the summer graduate studio on innovative high-rise waterfront housing project in North Bay Village.
Leading design aid| University of Miami| May 2021- June 2021
Architectural Intern |Cúre & Penabad, Florida| June 2021- December 2021
Provide ideas and assistance as one of the team leaders of the summer graduate studio on innovative high-rise waterfront housing project in North Bay Village.
Produce photography and drawings for “Made in Miami” book for publishment and assist with the digital production for a housing project.
Architectural Intern |Cúre & Penabad, Florida| June 2021- December 2021
Produce photography and drawings for “Made in Miami” book for publishment and assist with the digital production for a housing project.
Volunteer Art Collaborator |DomDomStudio, Vietnam| June 2018 - October 2018
Volunteer
Create posters and organize live events with other high school students to promote art-related career paths to youth in Vietnam.
Art Collaborator |DomDomStudio, Vietnam| June 2018 - October 2018
Skills
Create posters and organize live events with other high school students to promote art-related career paths to youth in Vietnam.
AutoCAD, Revit, Photoshop, Illustrator, InDesgin, Acrobat, Rhino, Lumion, Microsoft Office Suite, Hand-drafting, Model making.
Skills
Fall 2022
Awards
AutoCAD, Revit, Photoshop, Illustrator, InDesgin, Acrobat, Rhino, Lumion, Microsoft Office Suite, Hand-drafting, Model making.

1st place 2019 Kentucky State art competion 2d drawing catagory
University of Miami Dean’s List, Fall 2019
Awards
University of Miami Merit Scholarship
University of Miami President’s Architecture Scholarship
1st place 2019 Kentucky State art competion 2d drawing catagory
University of Miami Dean’s List, Fall 2019
University of Miami Merit Scholarship
University of Miami President’s Architecture Scholarship

The North Miami Youth Center is designed to embrace the existing skate park and the Banyan tree that give the site its unique identity, while providing a gathering space for the community. The main goal is to extend the skate park into the rest of the site, and elevate the proposed program in consideration of rising sea level in the area. A ramp starting at the end of the skatepark follows by a concrete envelope providing protection for the floating main program core. Openings and shafts are strategically placed throughout the envelope, allowing air and light to pass through, as well as giving space and importance to the Banyan tree in the center of the site. Natural elements continue from the ground up and intergrate into the main program space. The youth center offers a wide variety of programs, including a basketball court in the main core, multiple open classrooms, and complementary programs such as a skate shop and a juice bar.

Collaborators: Chi Ta and Juan Chinchilla

ELEVATIONS














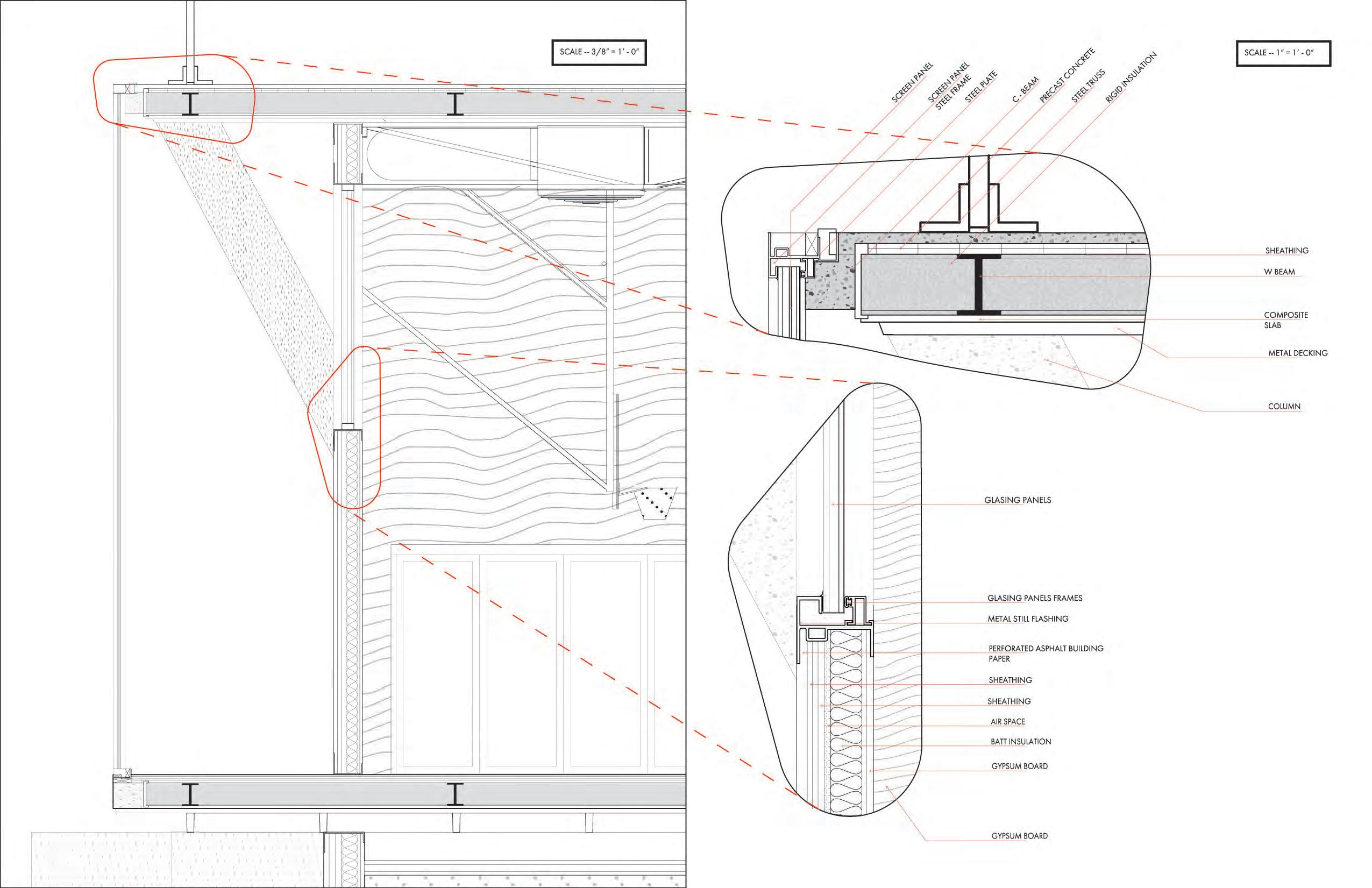


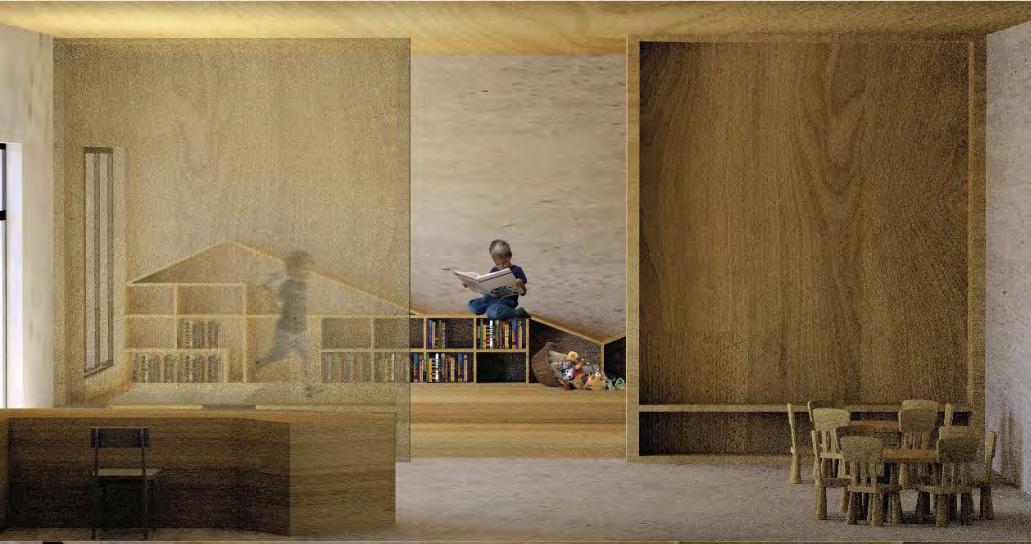
Library Plus+ is a project to design a public gathering space, consisting of a library and a daycare as its extended program for a neighborhood in Coral Gables. With connectivity in mind, I am reminded of the metrorail station that run across the Miami-Dade area. Each station bears the specific architecture style corresponses to the characteristics of the neighborhood it’s located in. Glassblocks and rough concrete are used mainly in the nearest station to the site, which influence the design of this project.
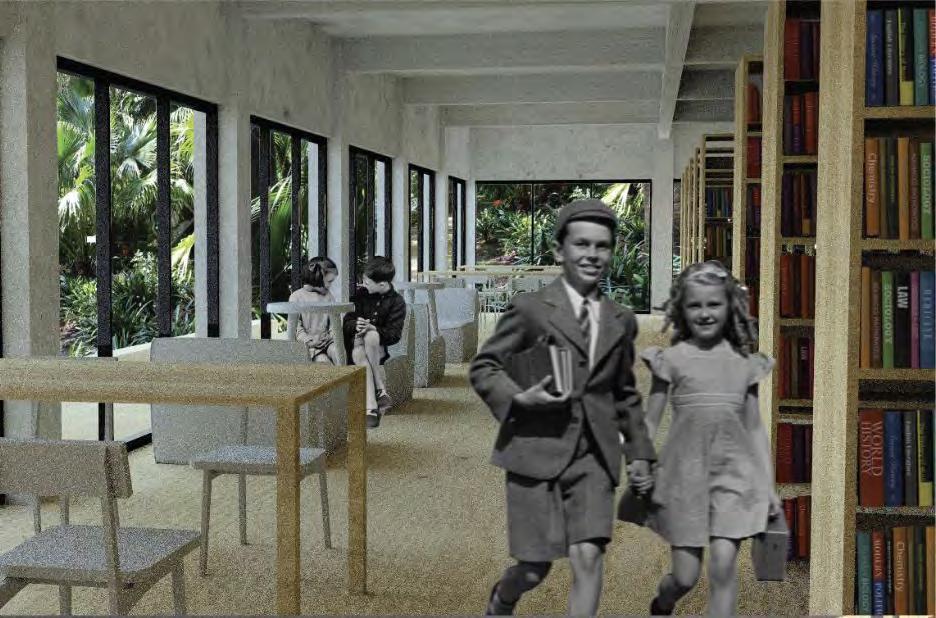
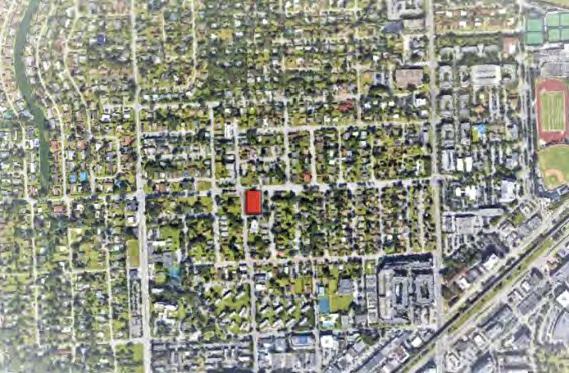
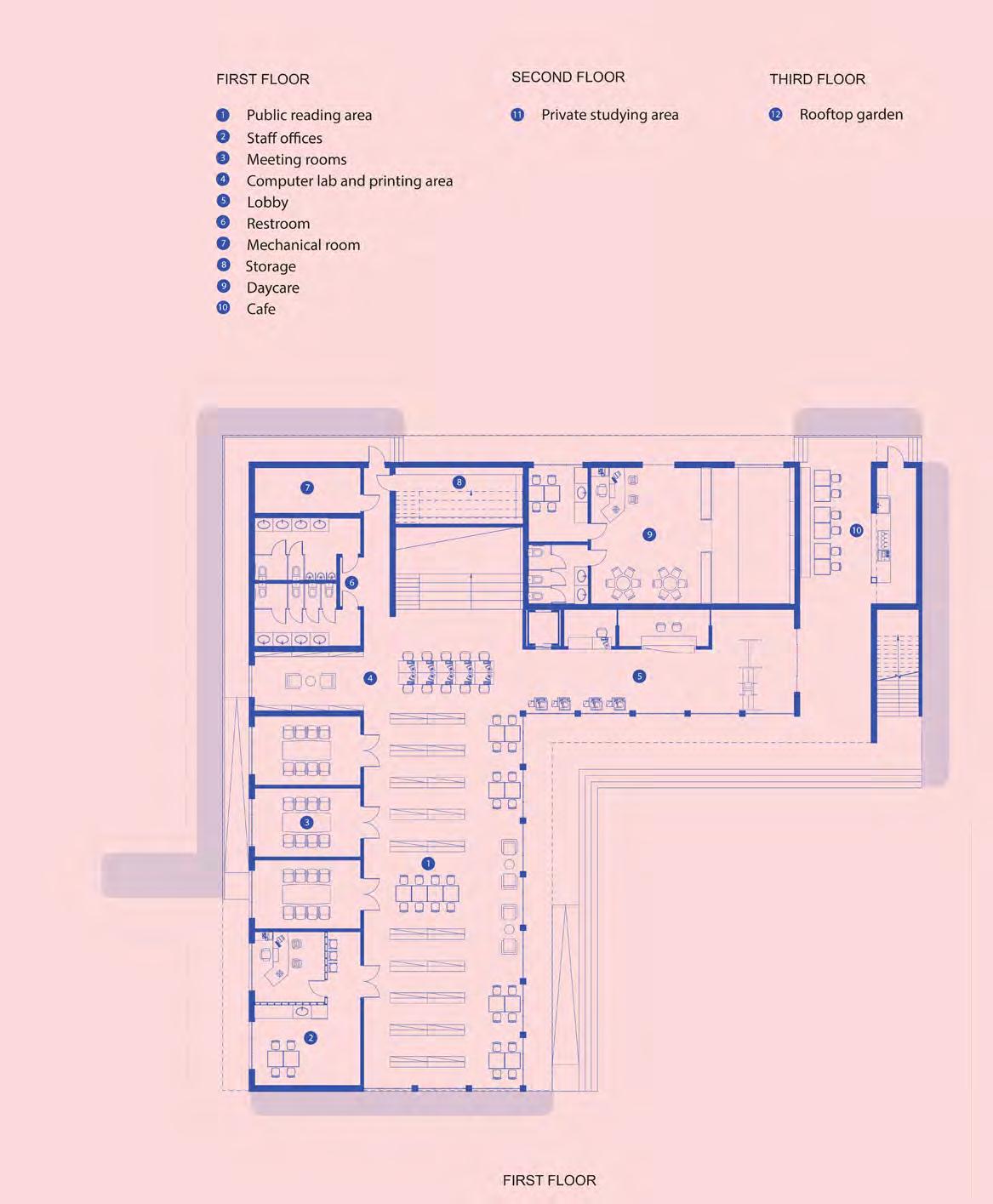

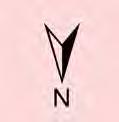
NORTH ELEVATION
SOUTH ELEVATION
EAST ELEVATION
WEST ELEVATION
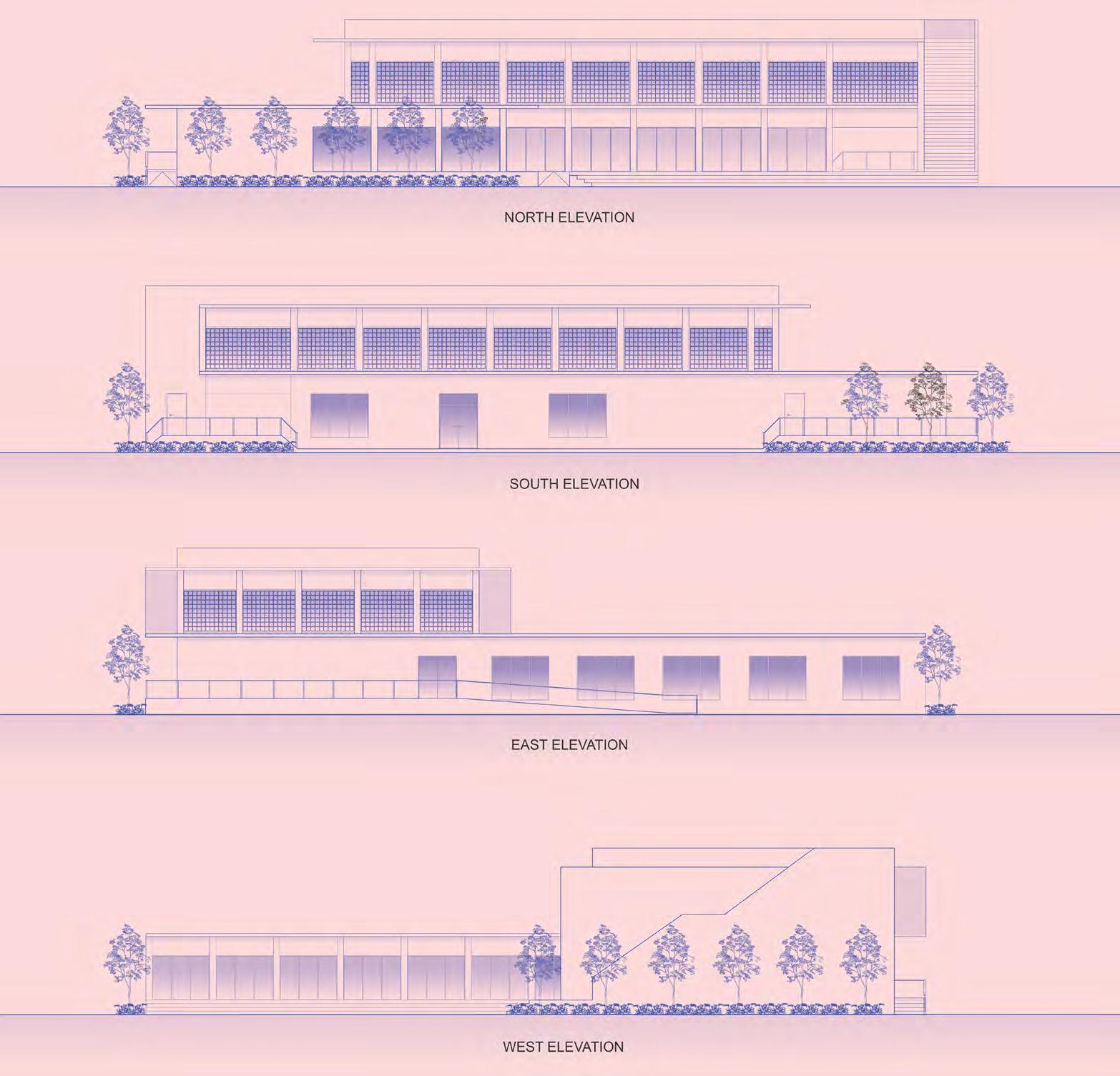
SECTION A
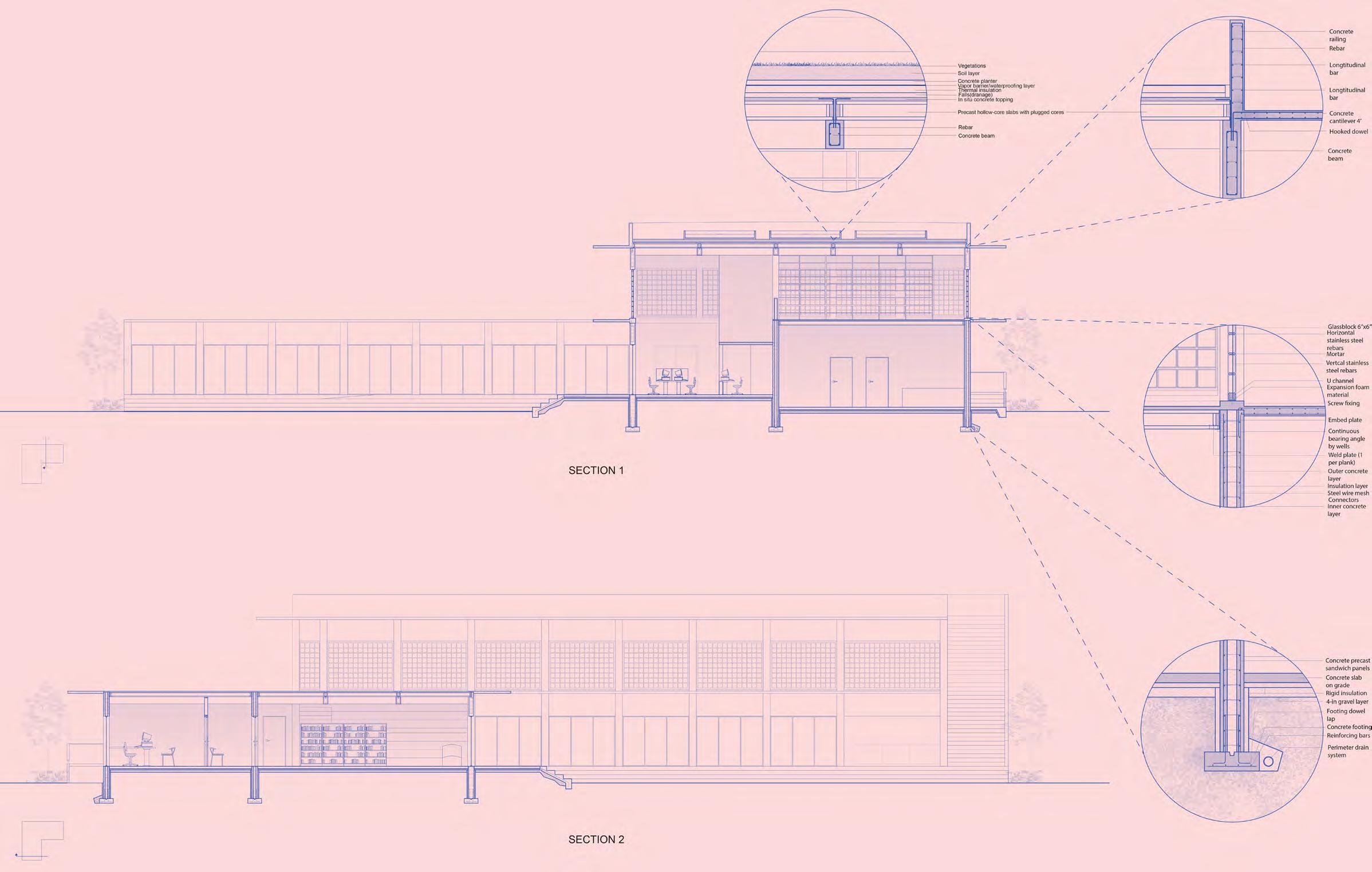

The Venice Apartment proposes a modern approach to designing new buildings in a historic city such as Venice. The exterior thrives to blend in with the existing contexts while the interior provides unique experiences for the tenants with curve walkways overlapping one another. Adressing sea-level rise is also a major factor in the design of the new apartment complex, resulting in raised platforms as well as more public programs on the ground level
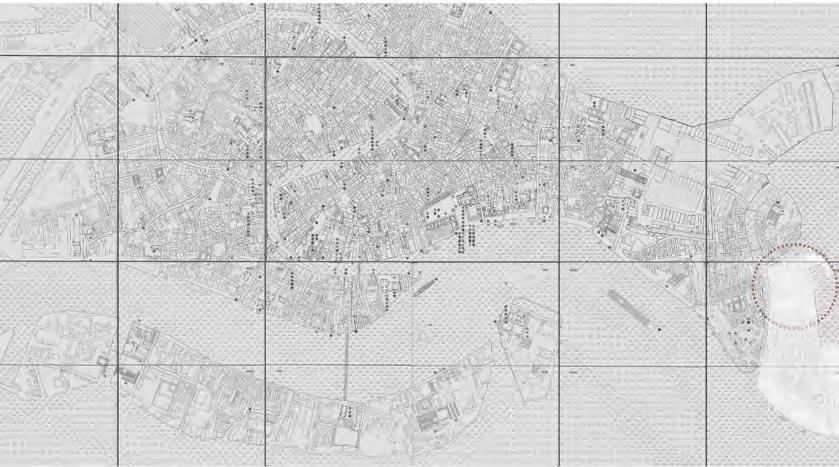
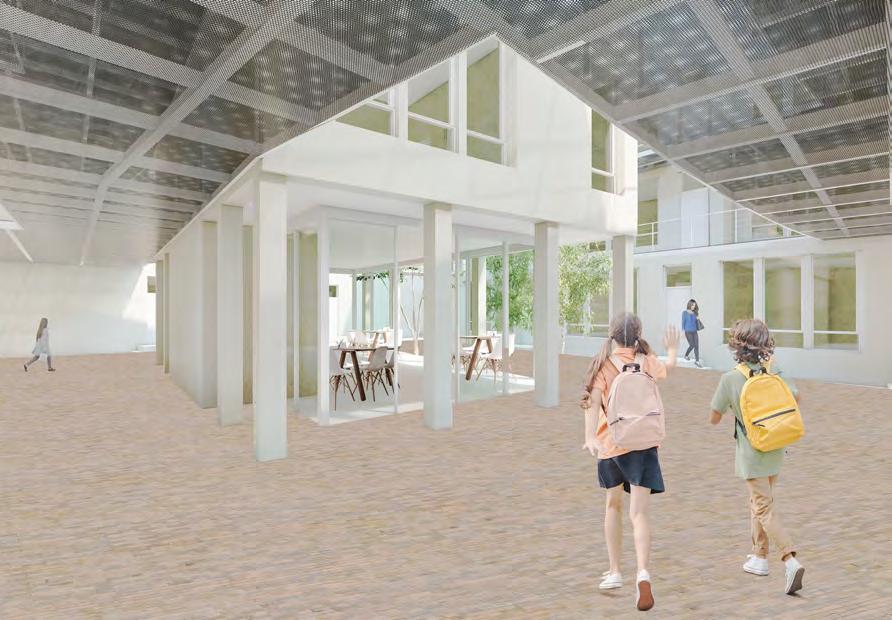
Collaborators: Chi Ta and Ethan Blatt
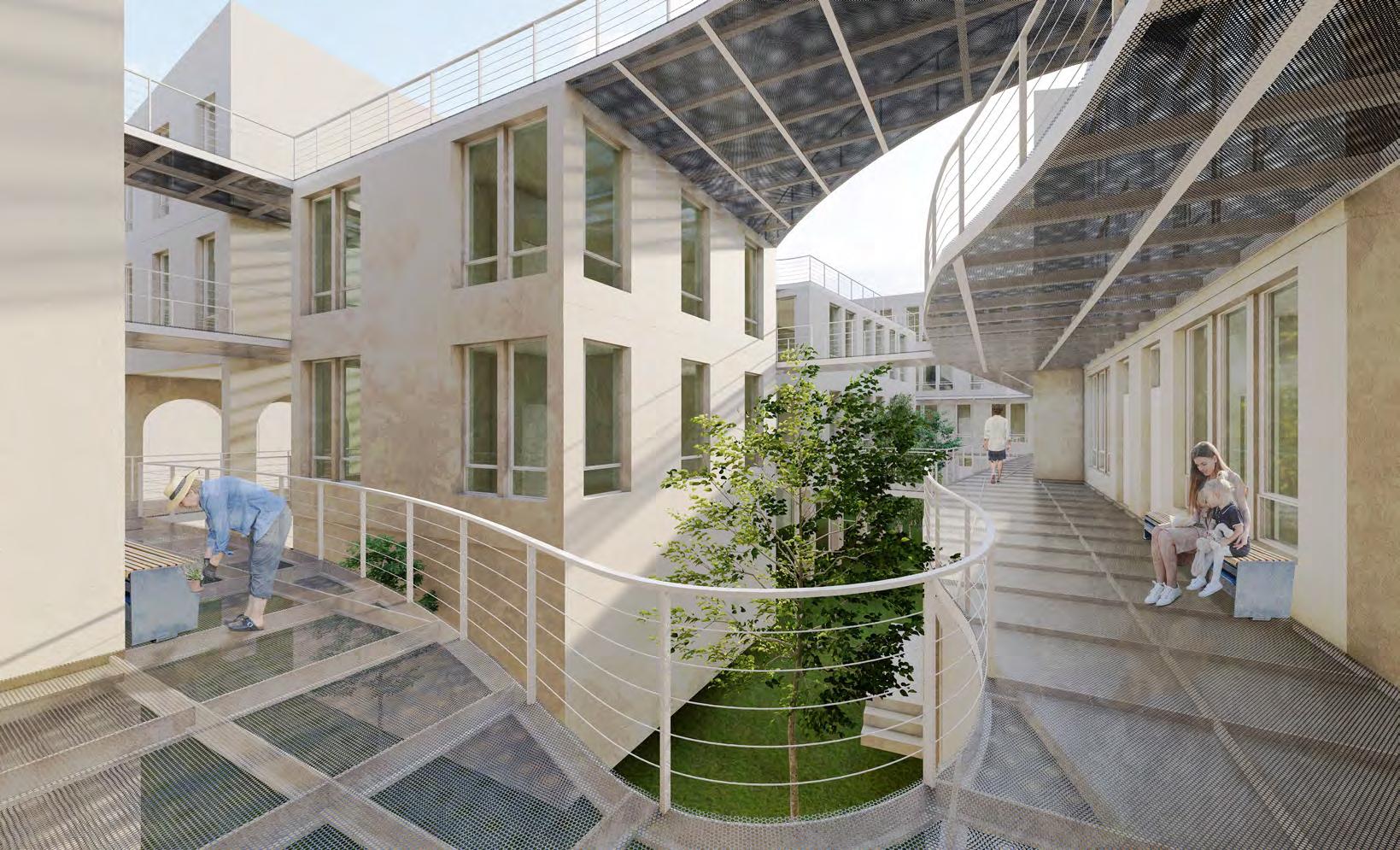

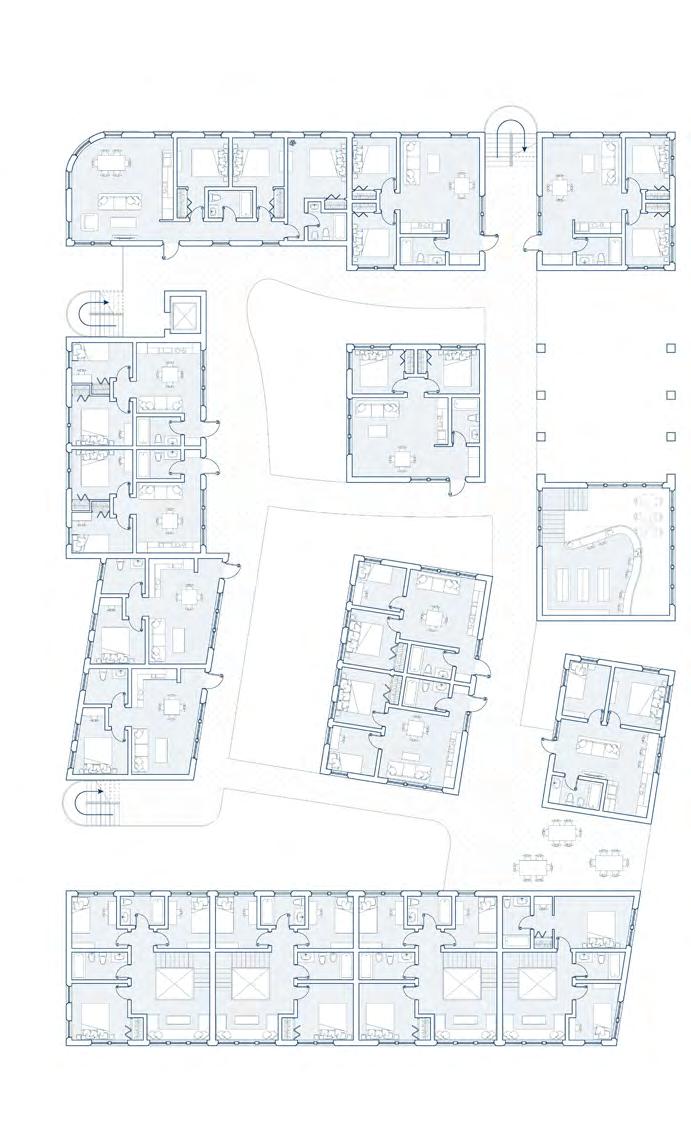
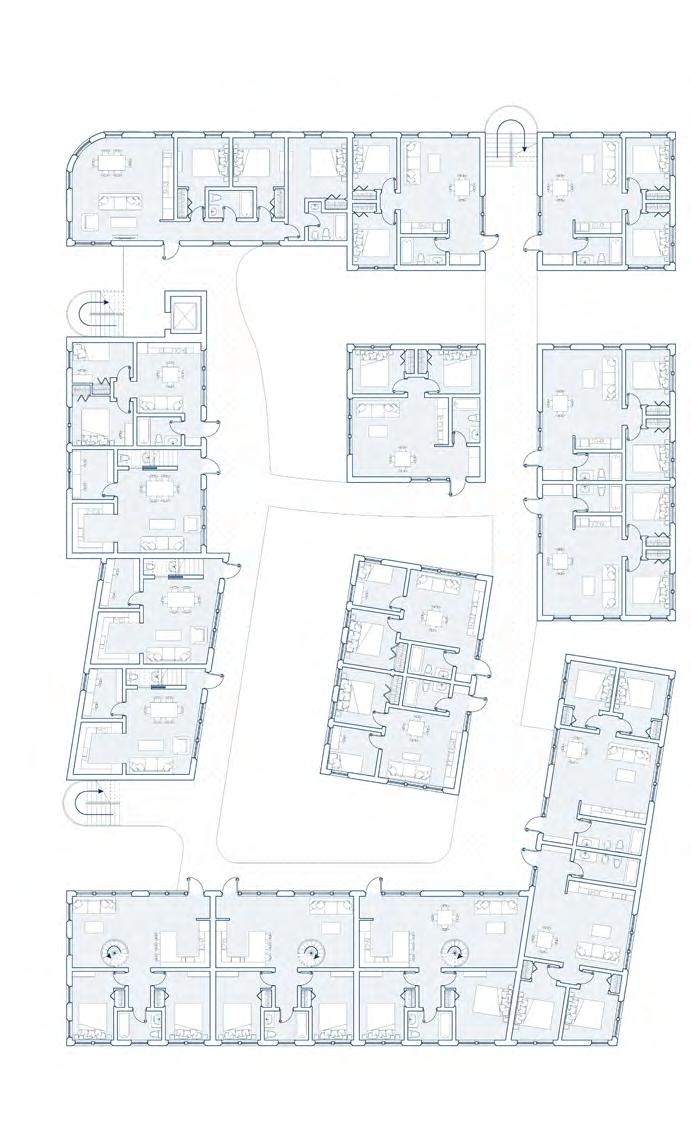
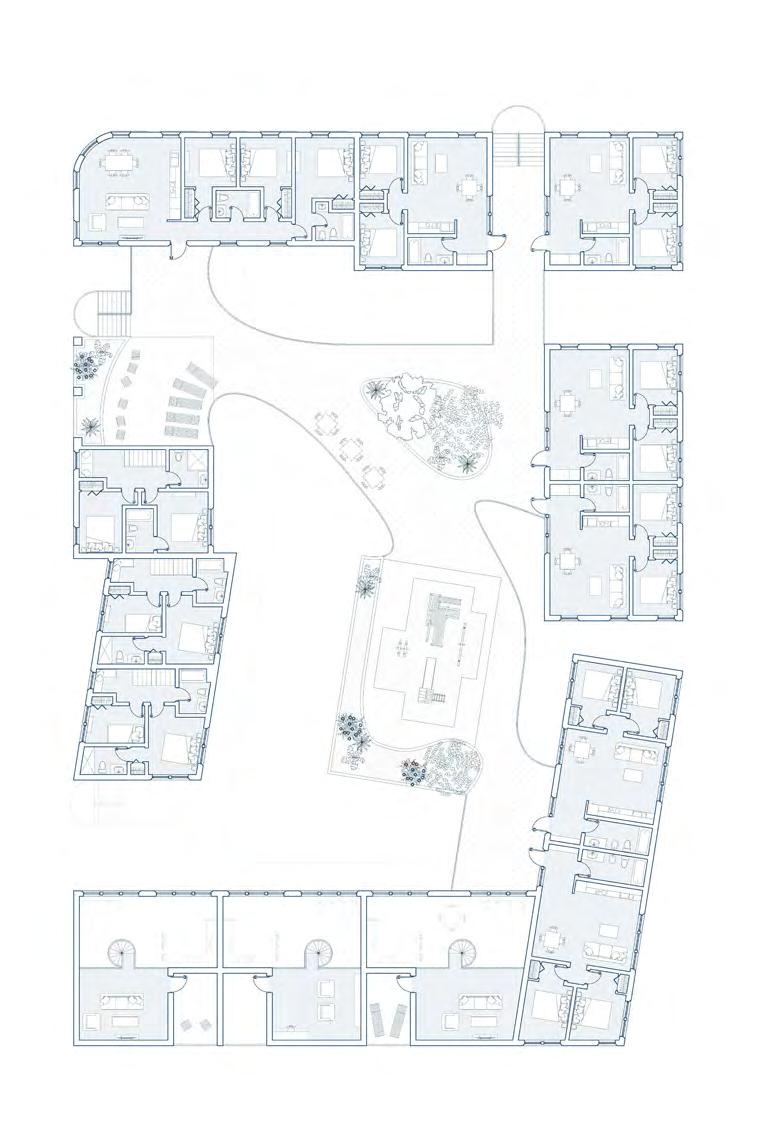
EAST ELEVATION

WEST ELEVATION



SOUTH ELEVATION
NORTH ELEVATION
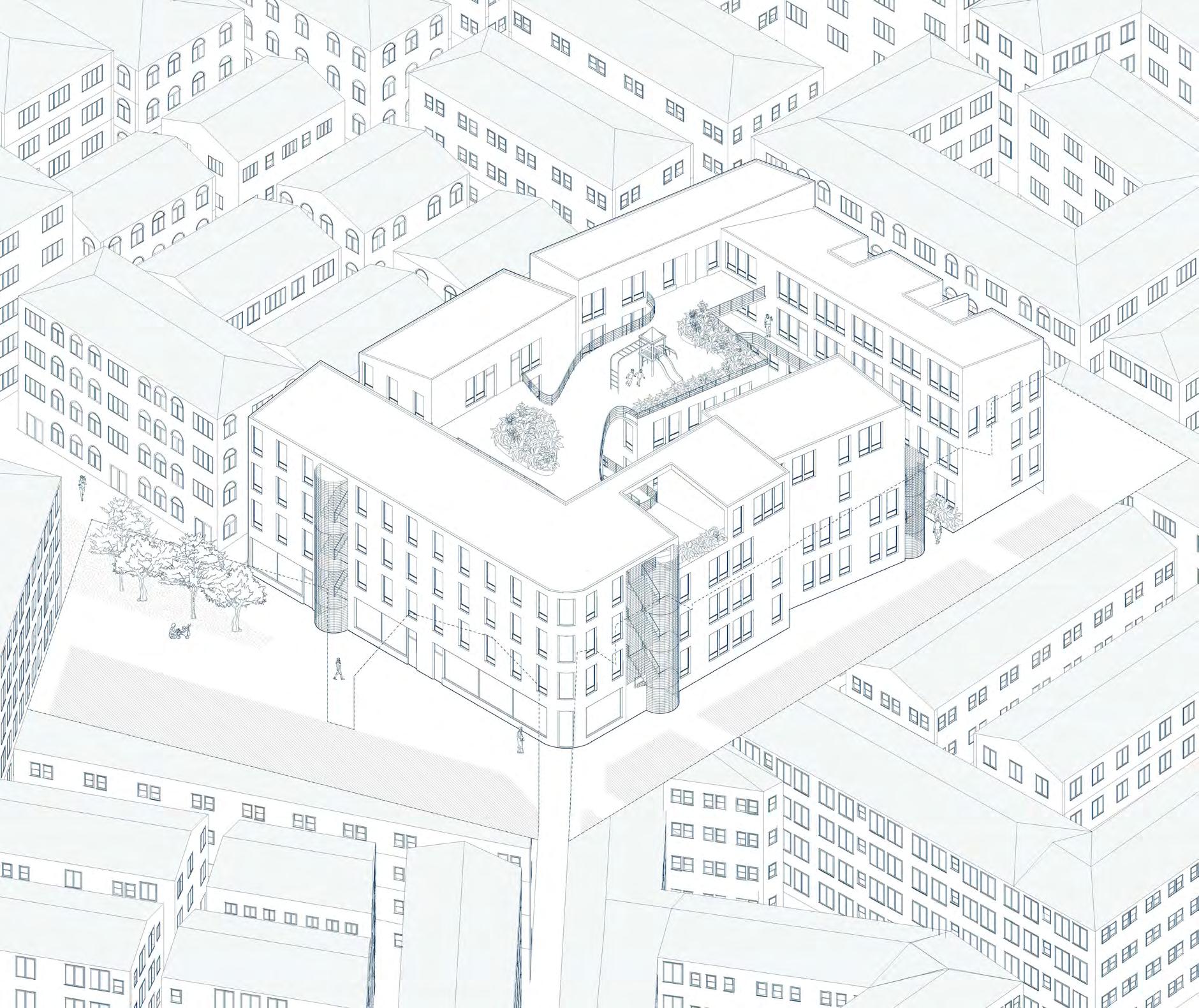
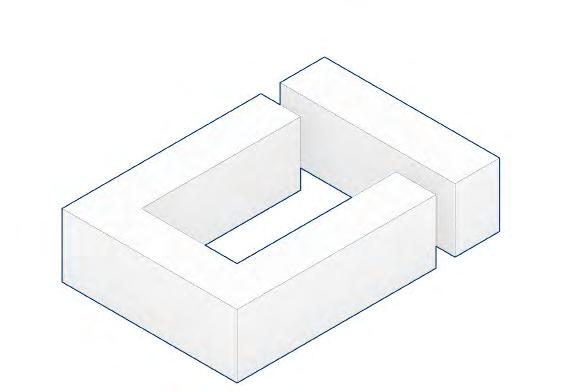
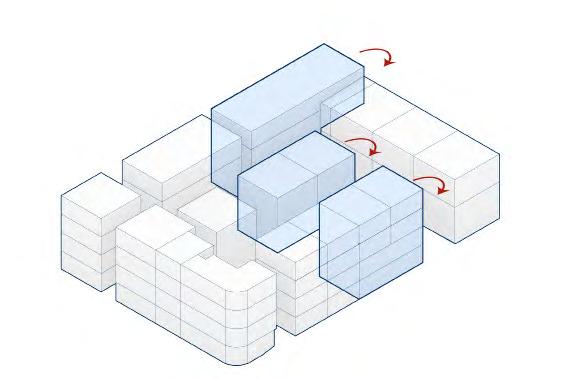
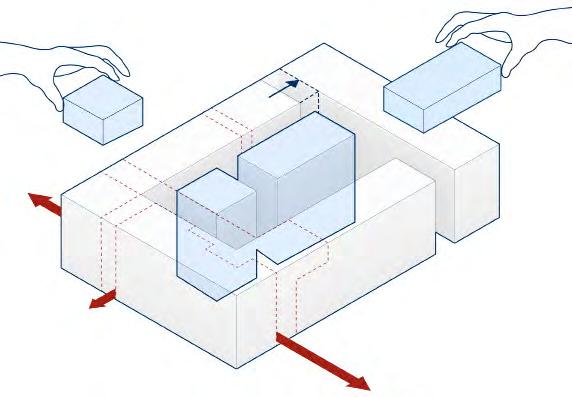
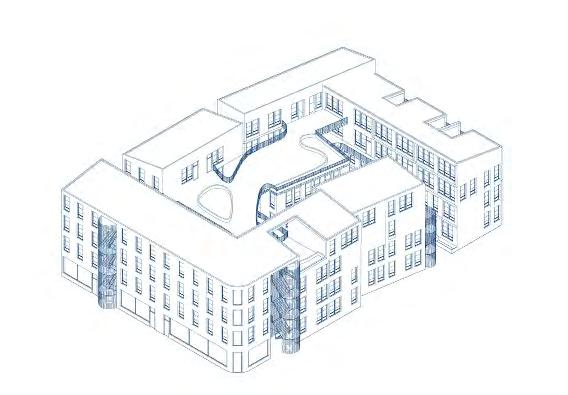 Inserting middle blocks and carving into units
Inserting middle blocks and carving into units
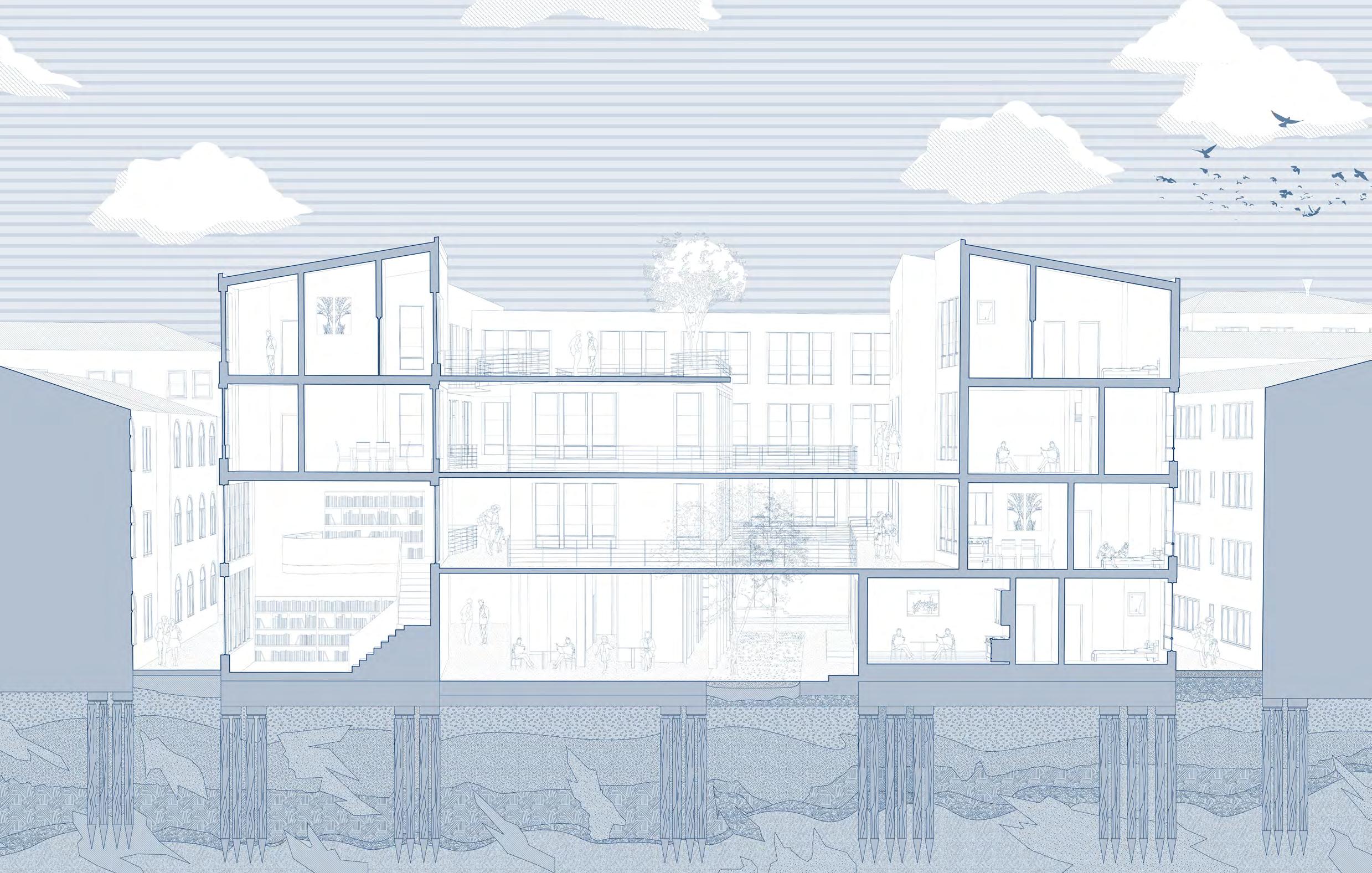
An affordable housing project located in Wynwood Norte focuses on social diversity and expands the notion of housing to include both humans and animals. Wynwood Norte is a close-knit community, in which not only neighbors interact closely to one another but also humans to their fellow animals. Therefore, it is crucial that this housing project embrace the harmonious relationships seen in the community. The Coop features stacked townhouses crisscrossing with single apartment units and balcony or frontyard for each unit. The Coop offers residents communal poultry coops, a pets playground and a communal seating areas all intergrated into the housing complex.

The building features a outer metal mesh which acts as a membrane, connecting the offset openings and balconies together. With the slight offset, each units can be differentiated from one another from the exterior. The outer metal mesh acts as a membrane for the building, while softening the edges as well as connecting the offsetted openings and balconies.





Number of units: 4
Size: 886 sqft
Type: Single family townhouse unit
Capacity: 3-4 people
Number of units: 4
Size: 743 sqft
Type: Single apartment unit
Capacity: 1-2 people

