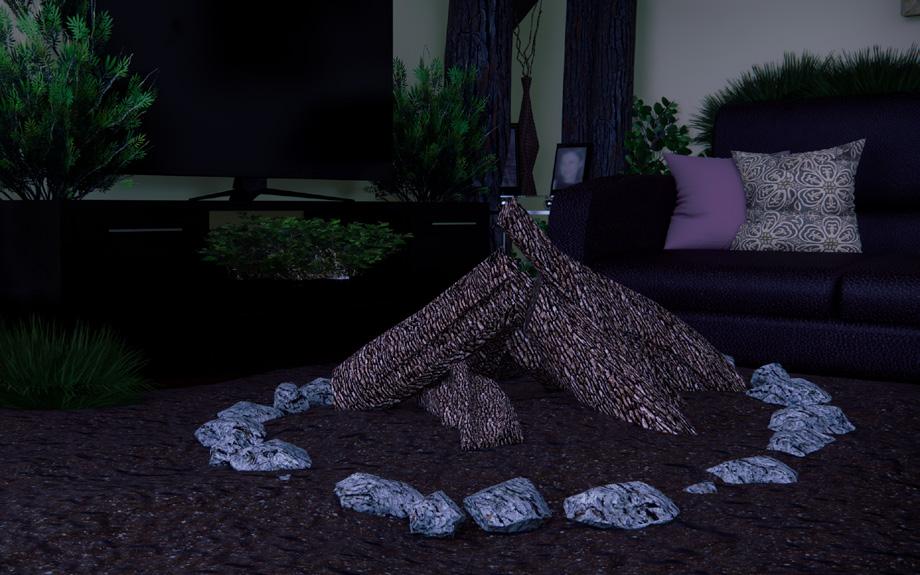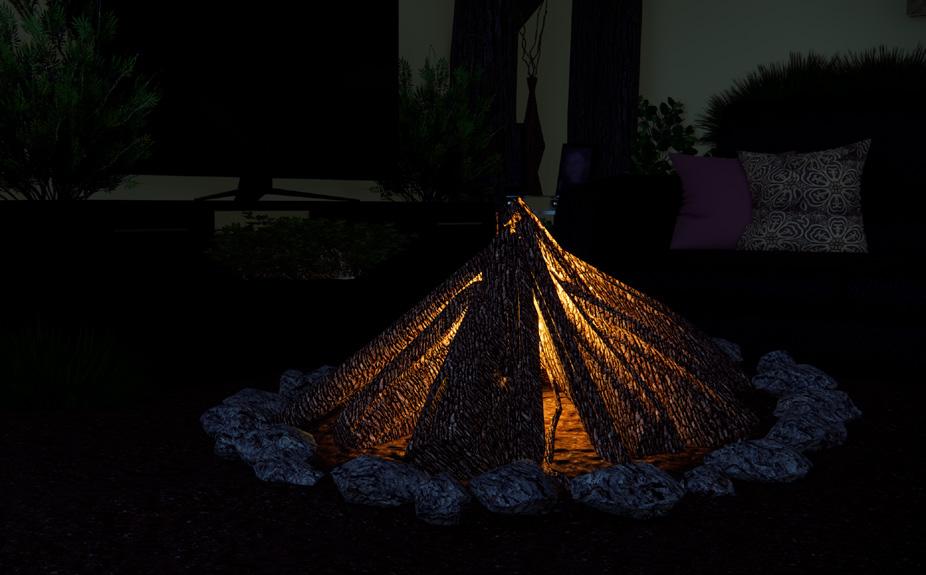

YELENA TAMRAZYAN
CONT ENTS
PROFESSIONAL
MOJAVE HUB
collaborative space within the vibrant desert
JKSN SQUARE
inspired by local historical buildings
UNI HOUSING
indoor-outdoor connections for student living
TRIANGLE PLAZA
reimagining the modern workplace
ACADEMIC
DIVERGING CONVENTIONS
two households under one(ish) roof
TOPIARIC FINDS
what you see is not what you get
HOUSING THE AIRSTREAM
how to house the “house”
INT_EX
forming spaces via juxtaposition
IMAGINARIUM

MOJ AVE HUB
Type: Competition
Program: Shop & Office
44,340 SF
Summer 2023
DESCRIPTION
A competition entry for a transformative innovation center nestled in the raw beauty of the Mojave desert. The vision is to harmoniously blend technology with an appreciation for the natural environment. The entry lobby provides views of the surrounding desert and serves as the gateway to the facility. Functioning
as a dynamic space for product display and circulation, it establishes a buffer zone between gathering and private work spaces while also allowing for interior space for events. The project endeavors to cultivate a vibrant collaborative atmosphere, fostering meaningful connections between designers, engineers, and technicians.
Mojave Hub _ Program
Exploded Axonometric _ Layering of Parts



Interior Rendering _ Main Entry / Atrium Covered with Solar Capturing Panels

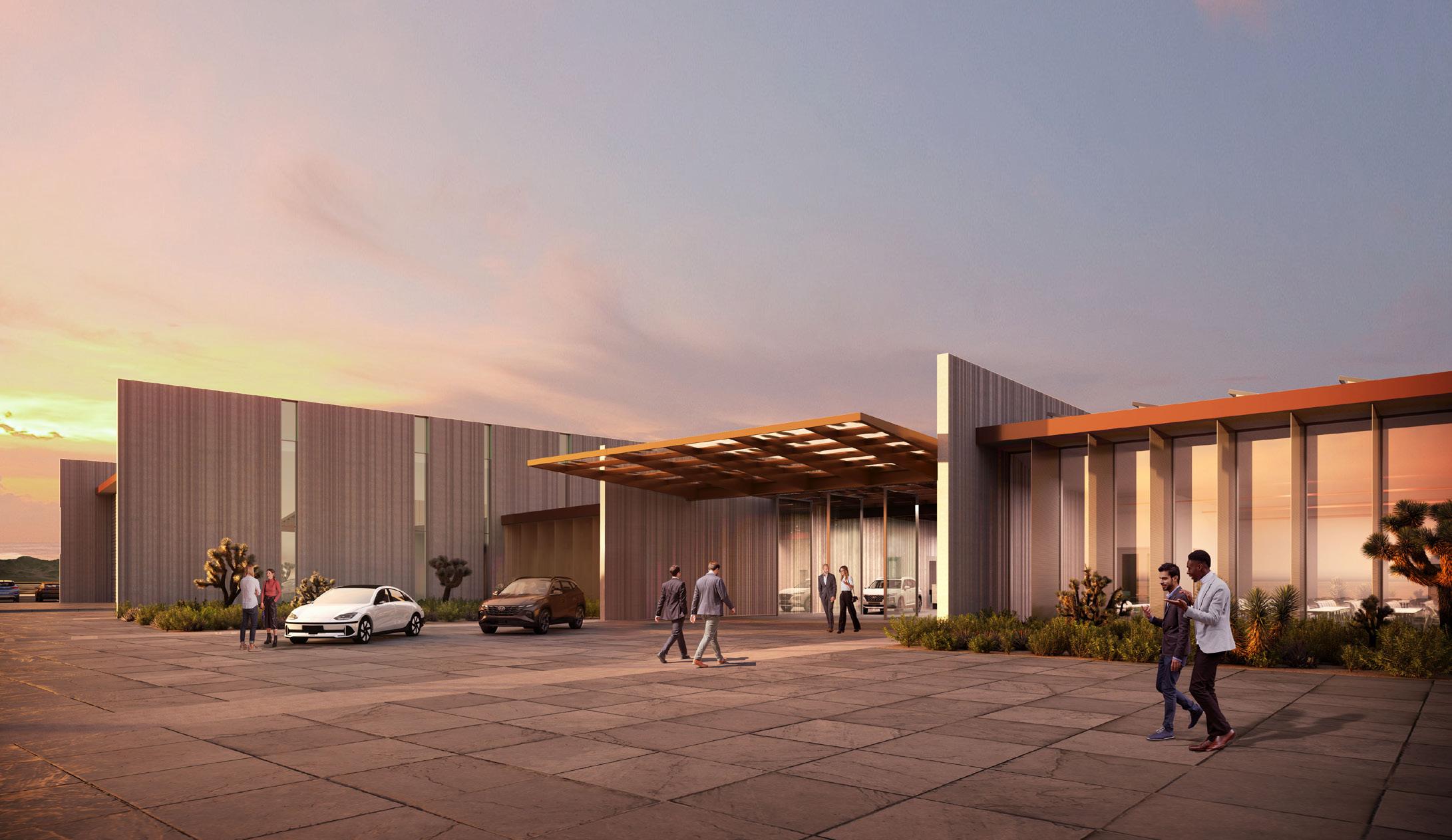
Exterior Rendering _ Main Entry Approach


JKSN SQU ARE
Type: Proposal
Program: Mixed-Use
Residential
339,600 SF | 245 Units
Fall 2023
DESCRIPTION
Replacing a surface parking lot and singlestory office building, the proposed project harmonizes with the existing architectural fabric of the warehouse district by drawing inspiration from the existing volumes of adjacent historic buildings. It creates a vibrant central hub that enhances street activity
through ground floor commercial spaces, improves pedestrian connections in an otherwise underutilized sidewalk area and creates outdoor seating opportunities in the form of widened sidewalks, a pocket park and a reclaimed former alley.





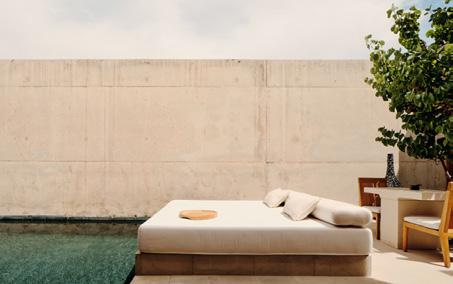
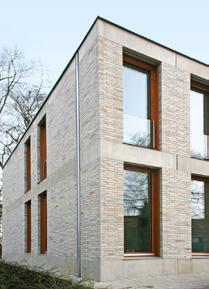



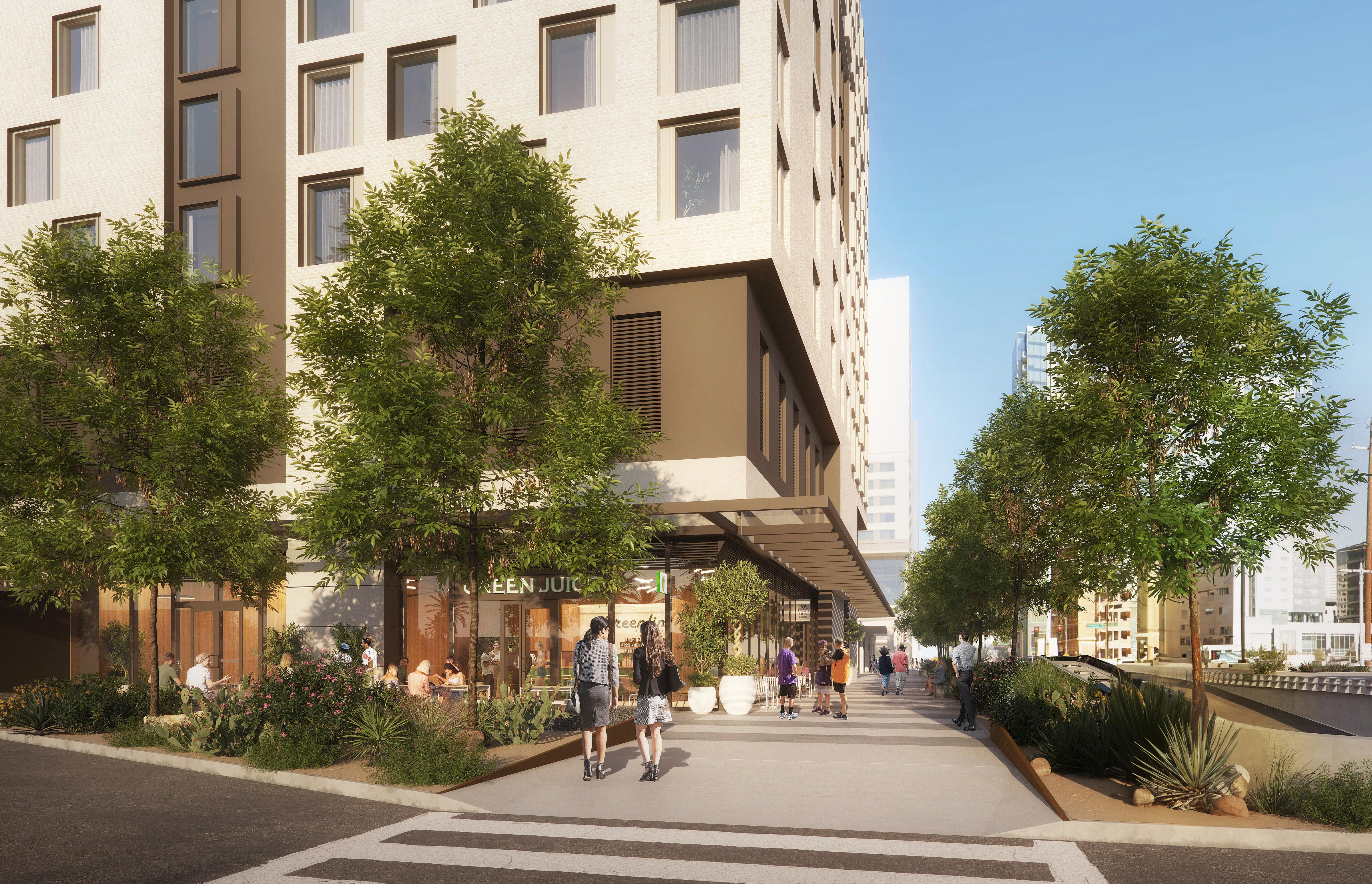
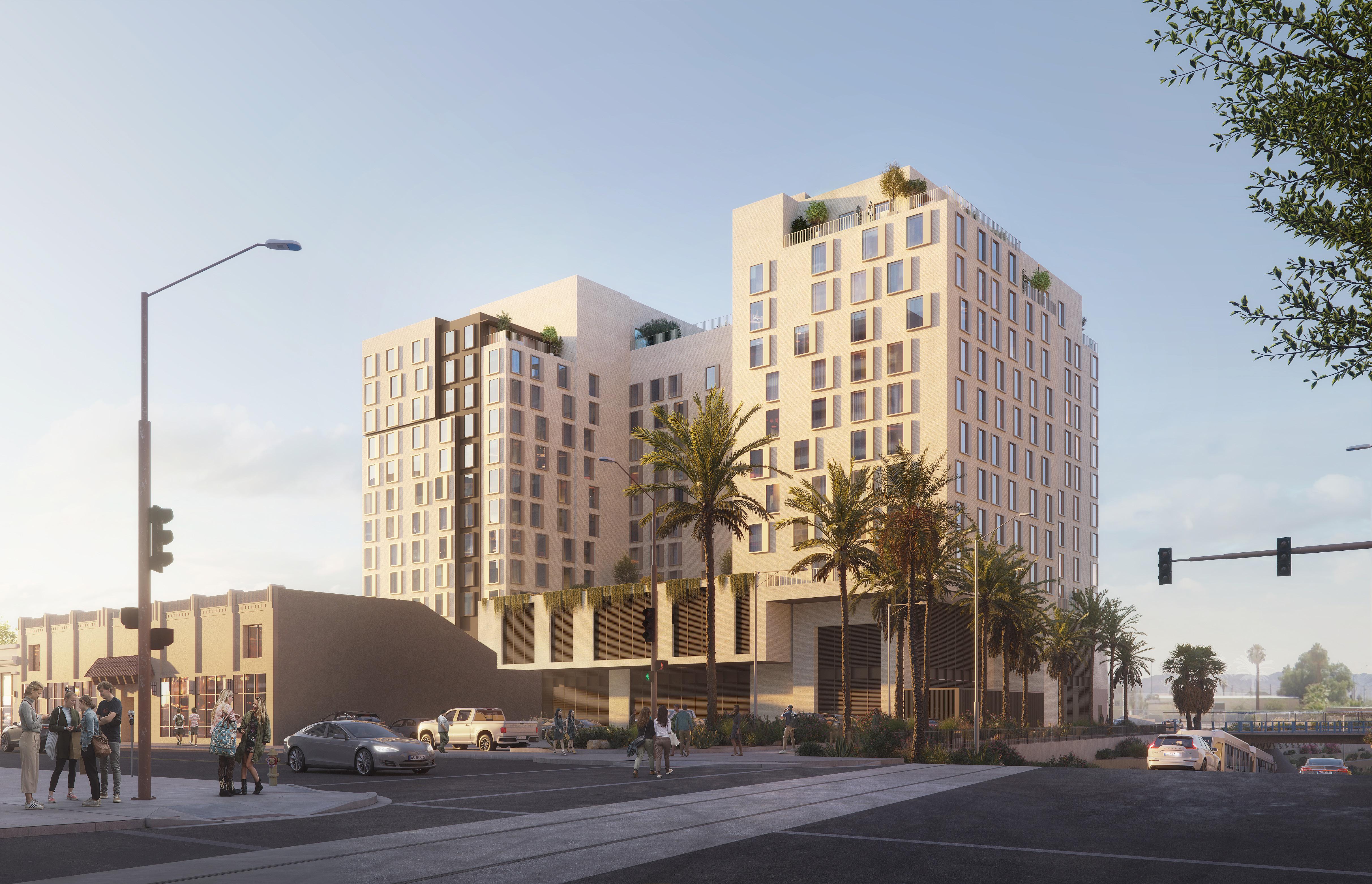
UNI
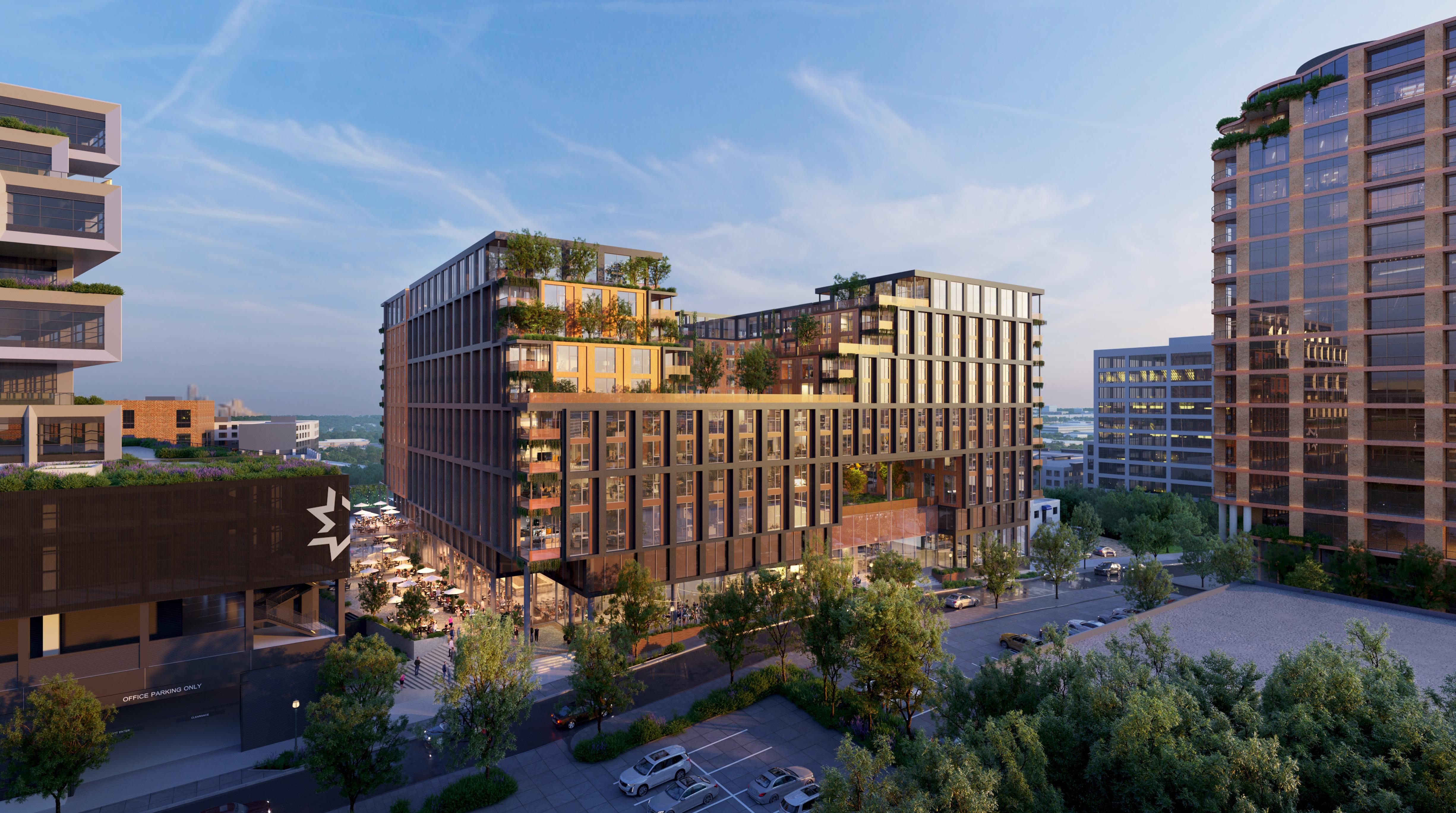
HOU SING
Type: Proposal
Program: Student Housing
485,320 SF | 300 Units
Spring 2023
DESCRIPTION
A 300-unit student housing proposal that boasts design features such as a community deck above retail and multiple terraces to connect the residences to the surrounding neighborhood. Additionally, a framed portal connects streetscape with the outdoor amenity space while stepping
on the massing allow daylight and visual connections to community spaces. Placing the student experience at the center of the design and creating a connection with the surrounding community results in a vibrant and dynamic student housing center.
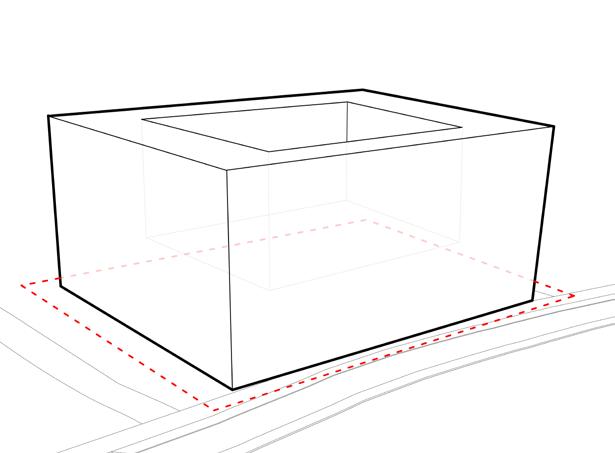
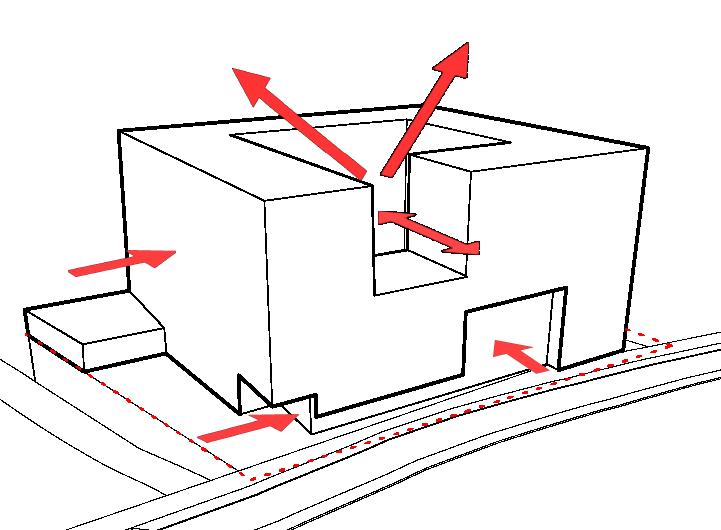
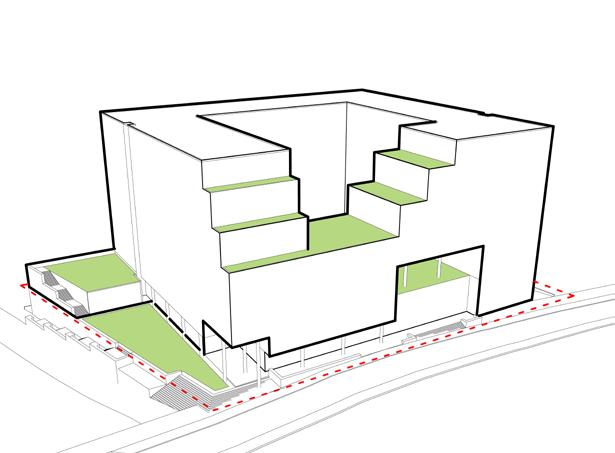

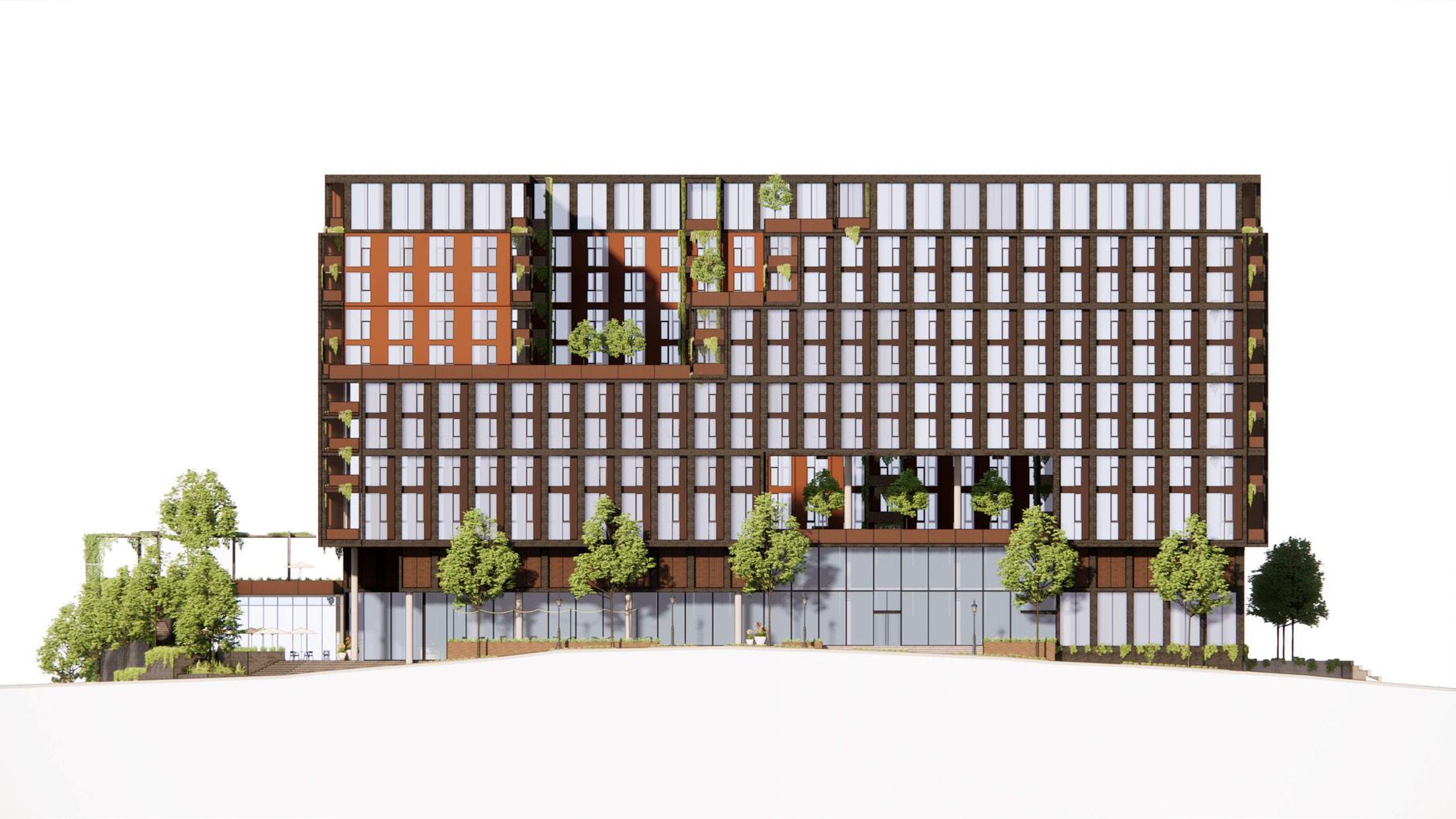





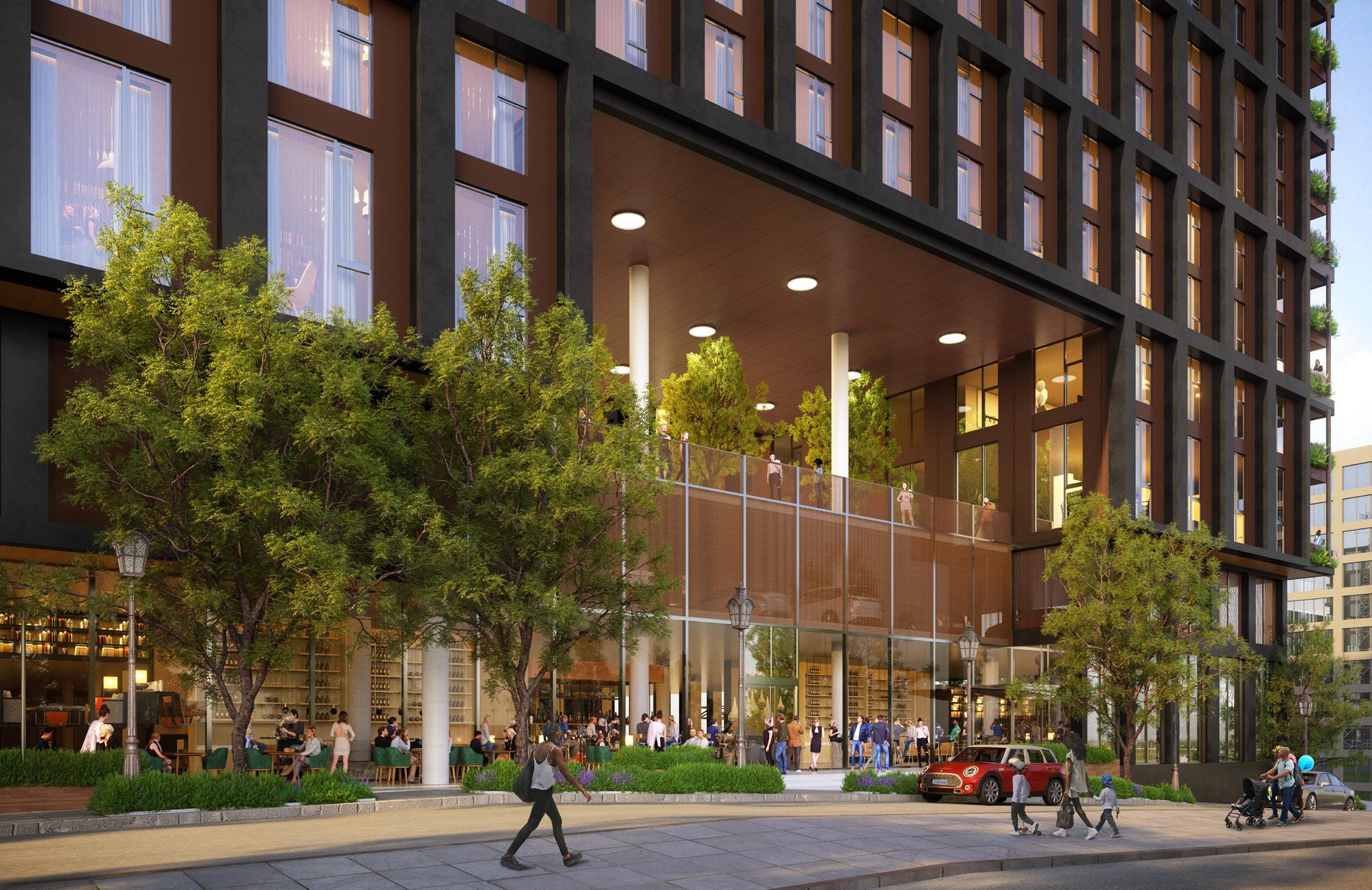






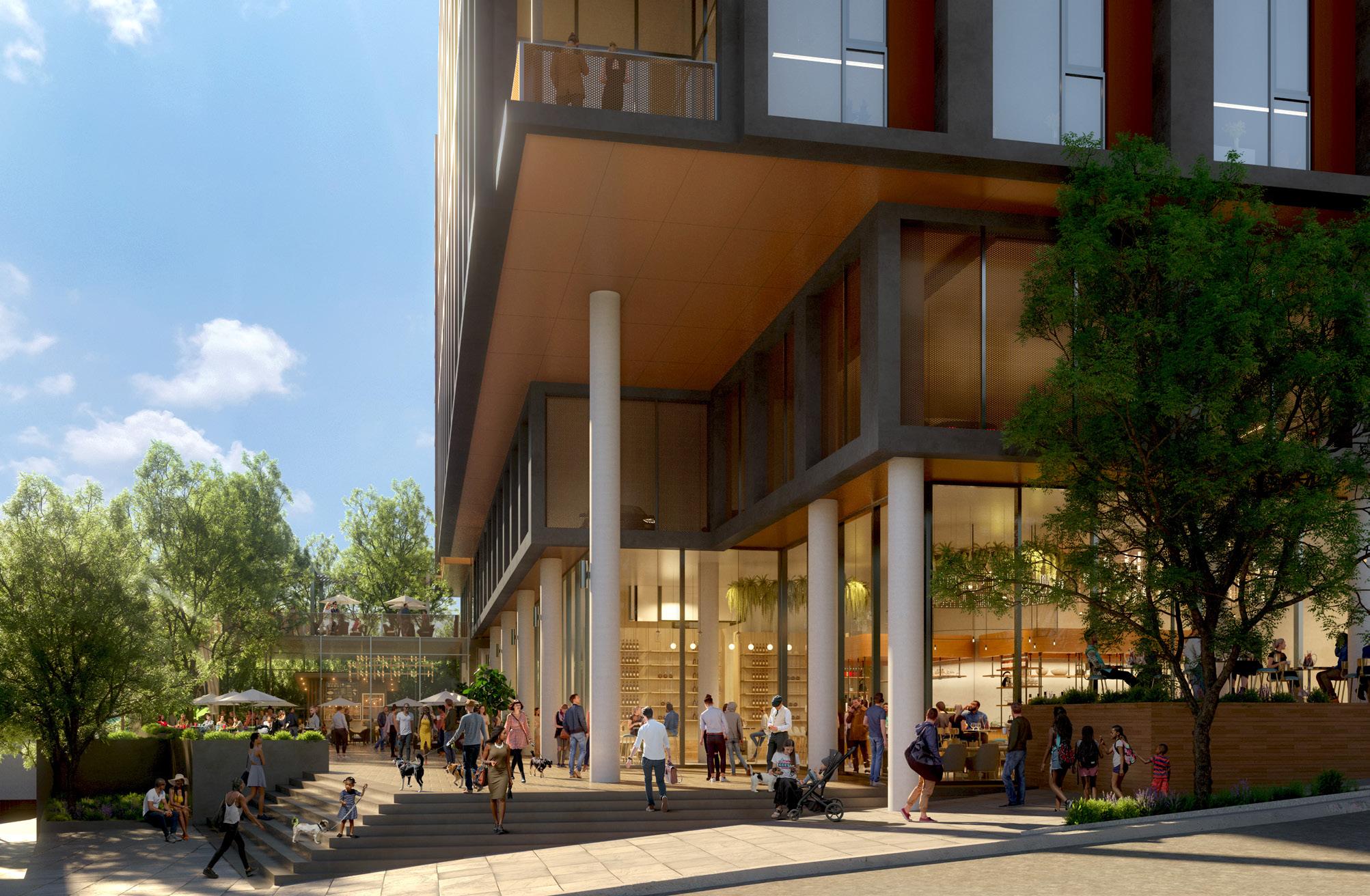
TRIA
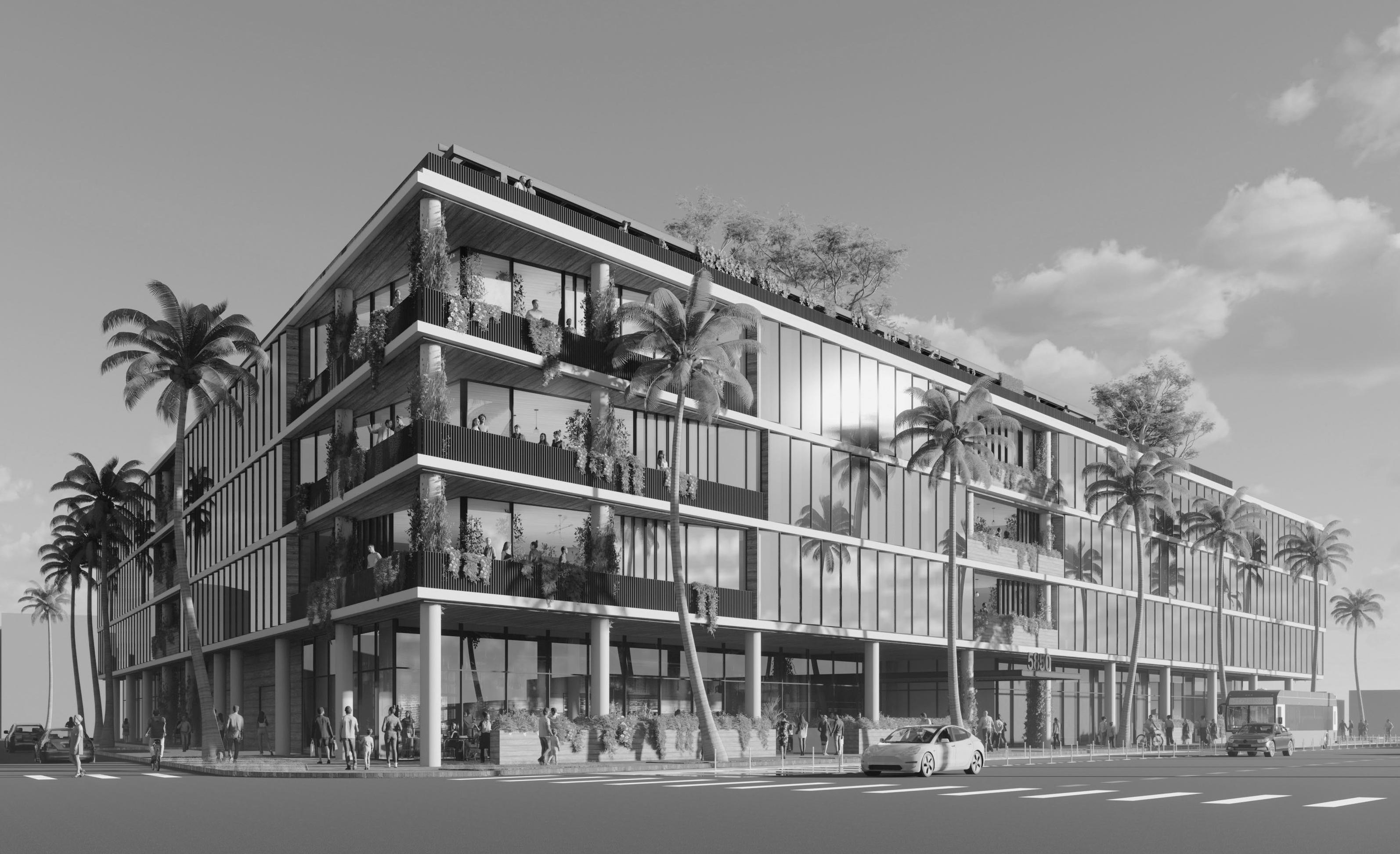
NGLE PLAZA
Type: Proposal
Program: Office
175,000 SF
Winter 2022
DESCRIPTION
This project sought to rethink the modern work environment in a post-pandemic world where flexibility is an ever-increasing need. With a strong focus on the connection between the interior and the exterior, the project seeks to take advantage of connections with the outdoors and break apart the
the traditional rigid office building. The building is comprised of two forms which have been positioned and terraced to create an open public plaza. This communal space serves as a shared amenity for both building occupants and the local community, offering a versatile area that can be programmed and house local art installations.


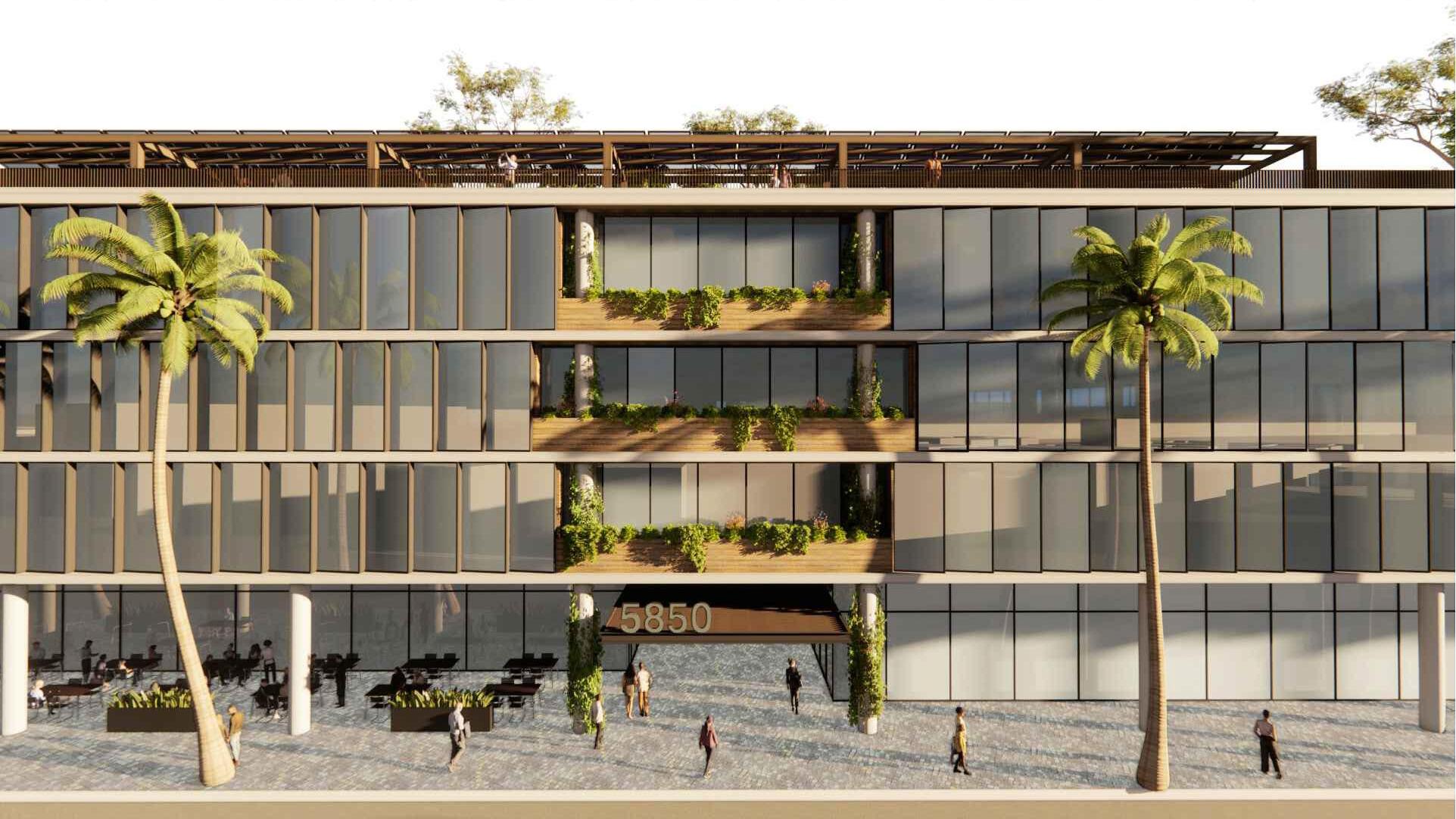

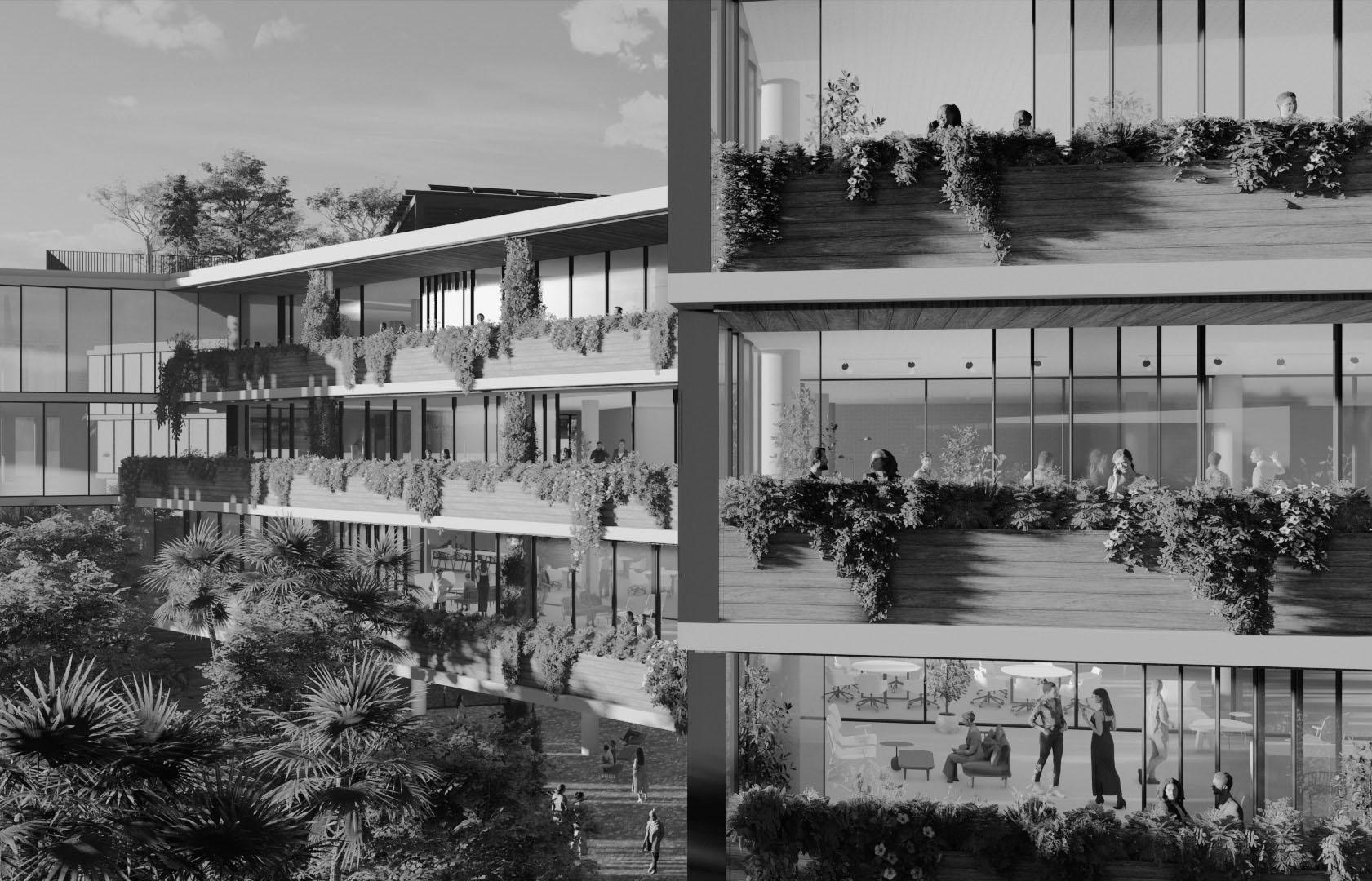
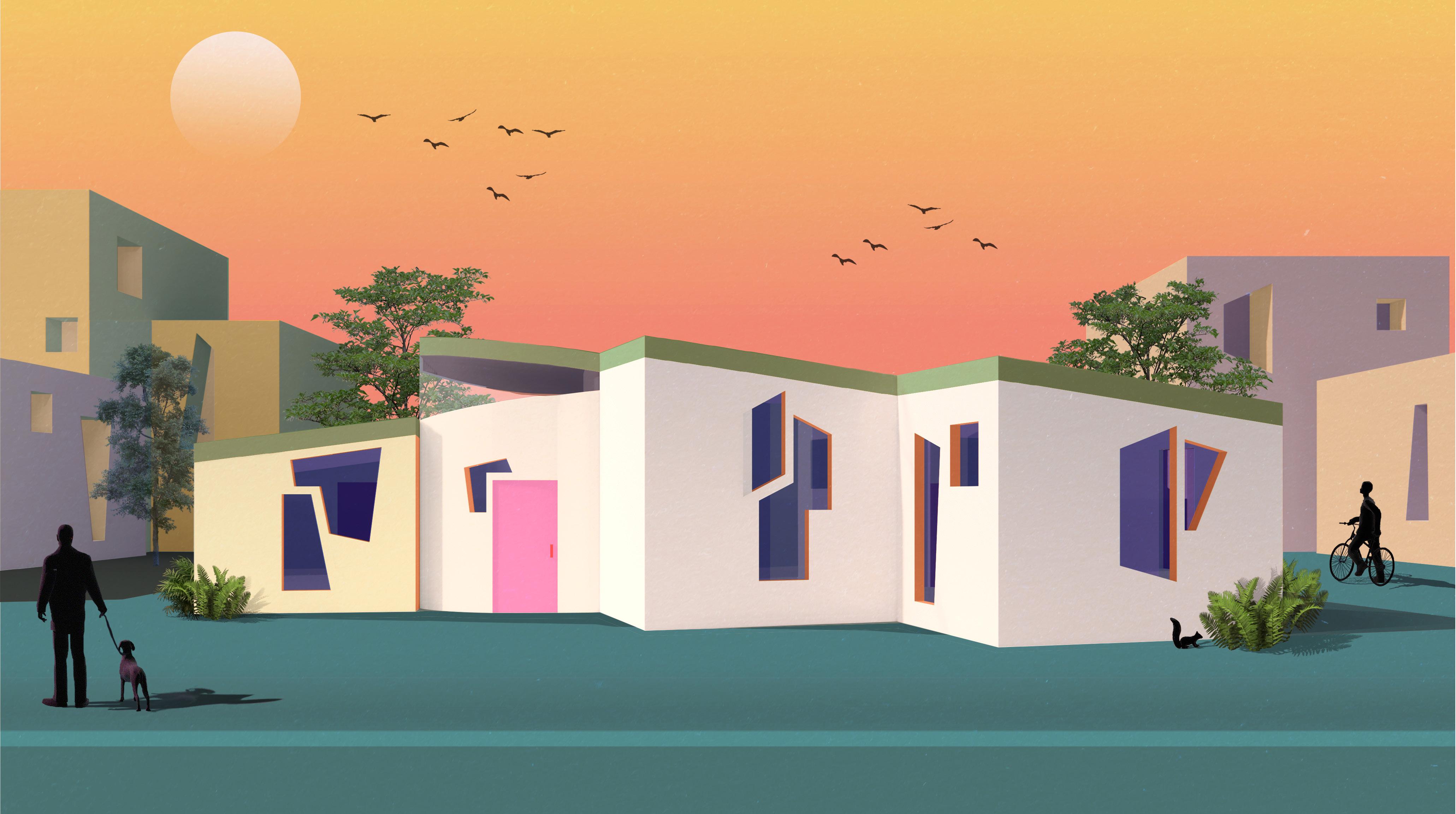
DIVER GING CONVE NTIONS
Studio II
Fall 2020
Instructed by Kutan Ayata
DESCRIPTION
Diverging Conventions organizes around the development of three distinct representational conventions (plan, elevation, and section) to thread together an episodic story of the not-so-quitissential family narrative. Through the index of discursive precedent homes, methods of aggregation and
resequencing engage digital modes of collage to produce new organizational narratives for two domestic scenarios. Built on a generic Los Angeles subdivision plot, this home speculates on the possibility of two separate households under one(ish) roof.
Diverging Conventions _ Precedents & Project Development
Precedents Plan Development
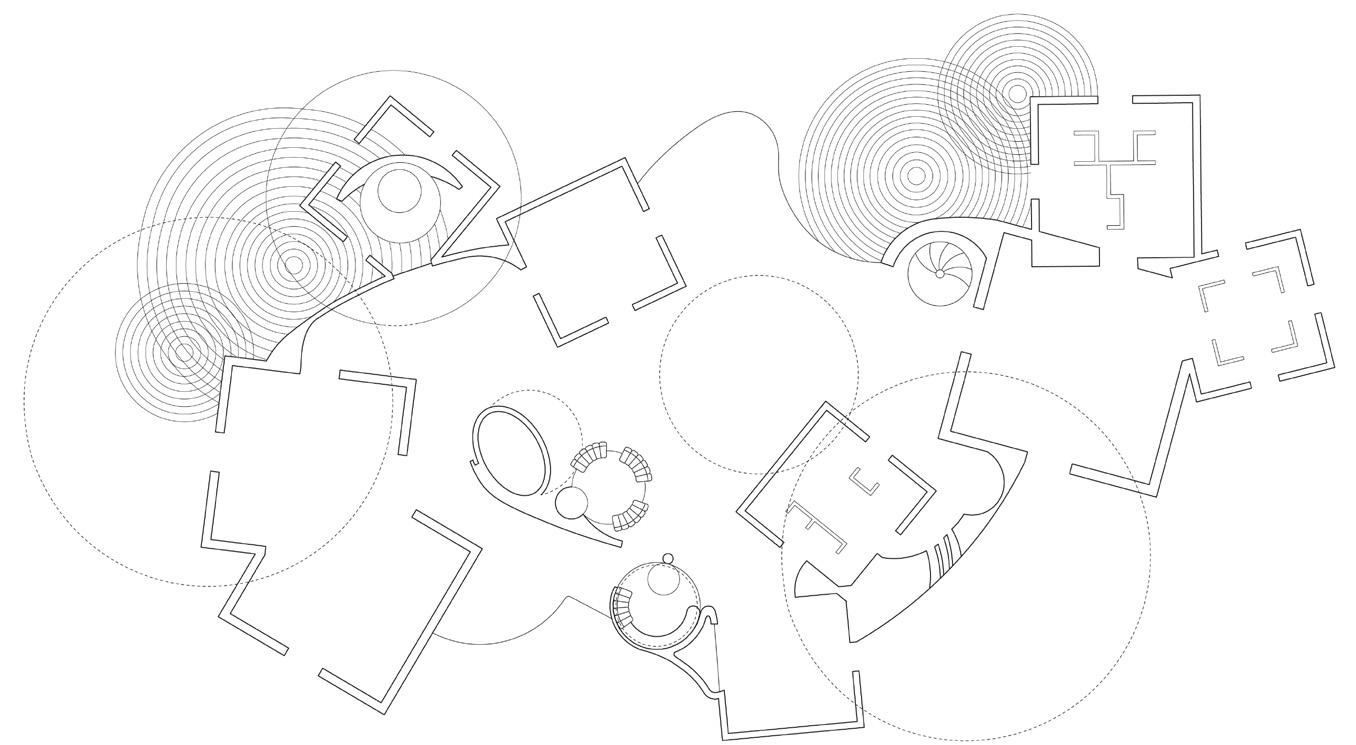

 Casa Alvarez, Agustin Hernandez, 1974-76
Project E-2, Hiromi Fujii, 1968-71
House of the Future, Alison Smithson, 1956 Perspectival Section
Casa Alvarez, Agustin Hernandez, 1974-76
Project E-2, Hiromi Fujii, 1968-71
House of the Future, Alison Smithson, 1956 Perspectival Section
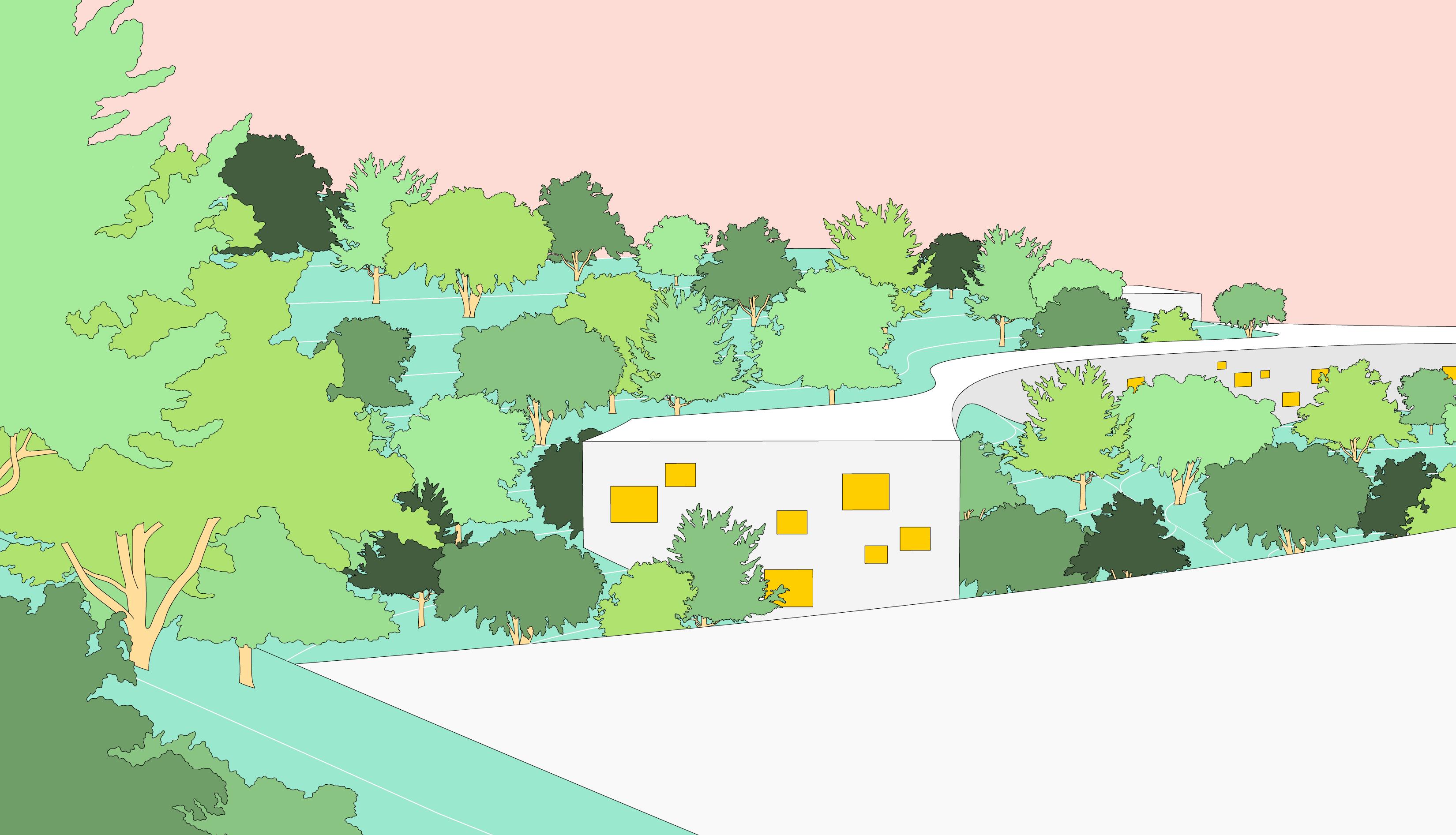
TOPI ARIC FINDS ARIC
Studio III: Common(s) Ground
Fall 2021
Instructed by Mariana Ibanez
With Charley Andrews, Lisa Sumiko
DESCRIPTION
Architecture exists as an ambiguous relationship between the part and the whole where reality obscures preconceived expectations. Instead of perceiving the whole, we only see fragments, raising questions about scale, perspective, and program. Part and whole become separate objects; what you see is not what you get.
Topiaric Finds looks at different scales of programming that reinforces the enormity, so that it’s true magnitude is left ambiguous when viewed through human perspective. It explores the integration of architecture and nature, and charts the human experience from urban landscapes to the “natural” world.
Topiaric Finds _ Conceptualization
Precedent Project
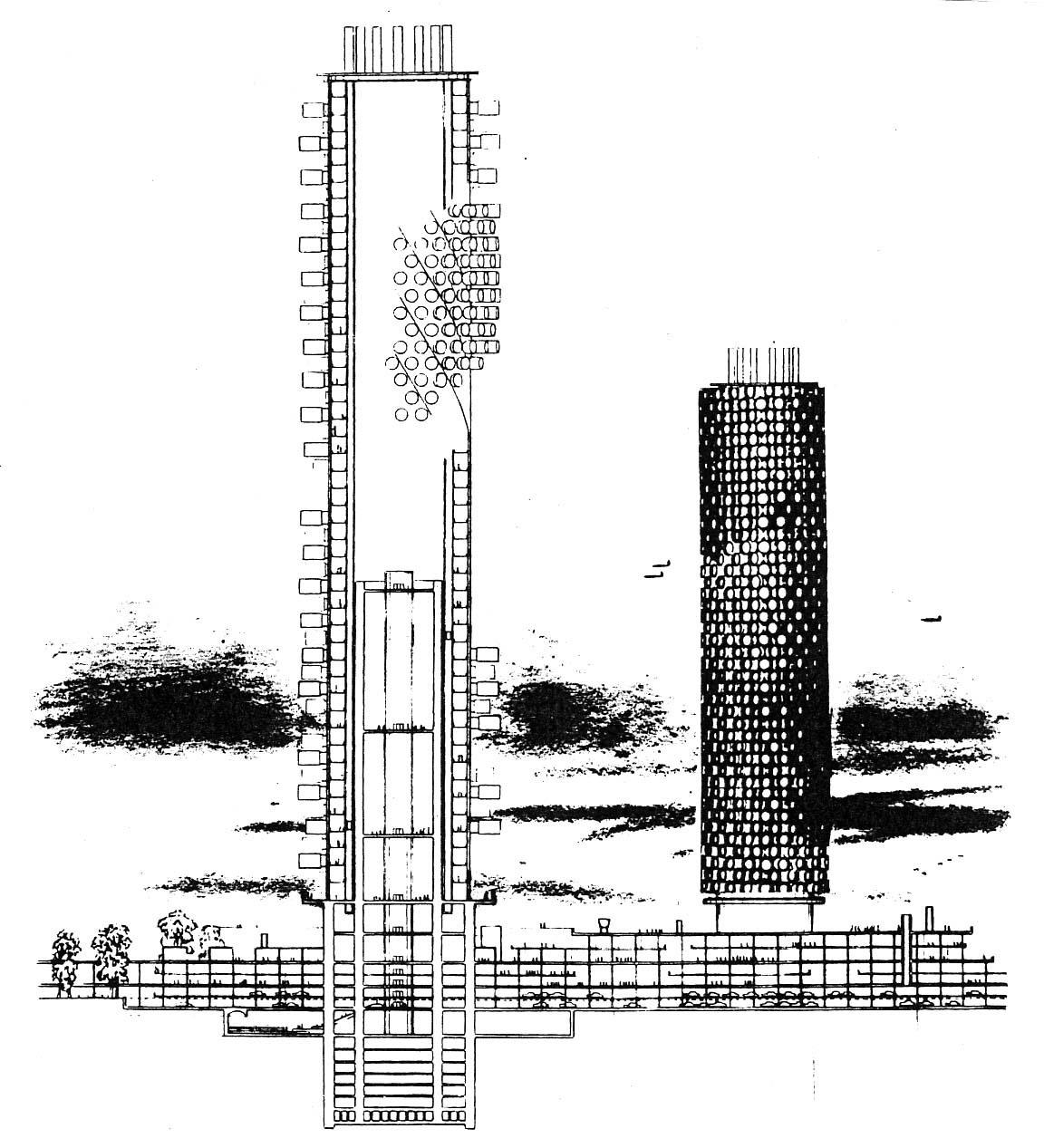

Marine City Megastructure, Kiyonori Kikutake, 1958-1963; Flotation Mechanics
Manifesto and Site Development
Translation in Scale:
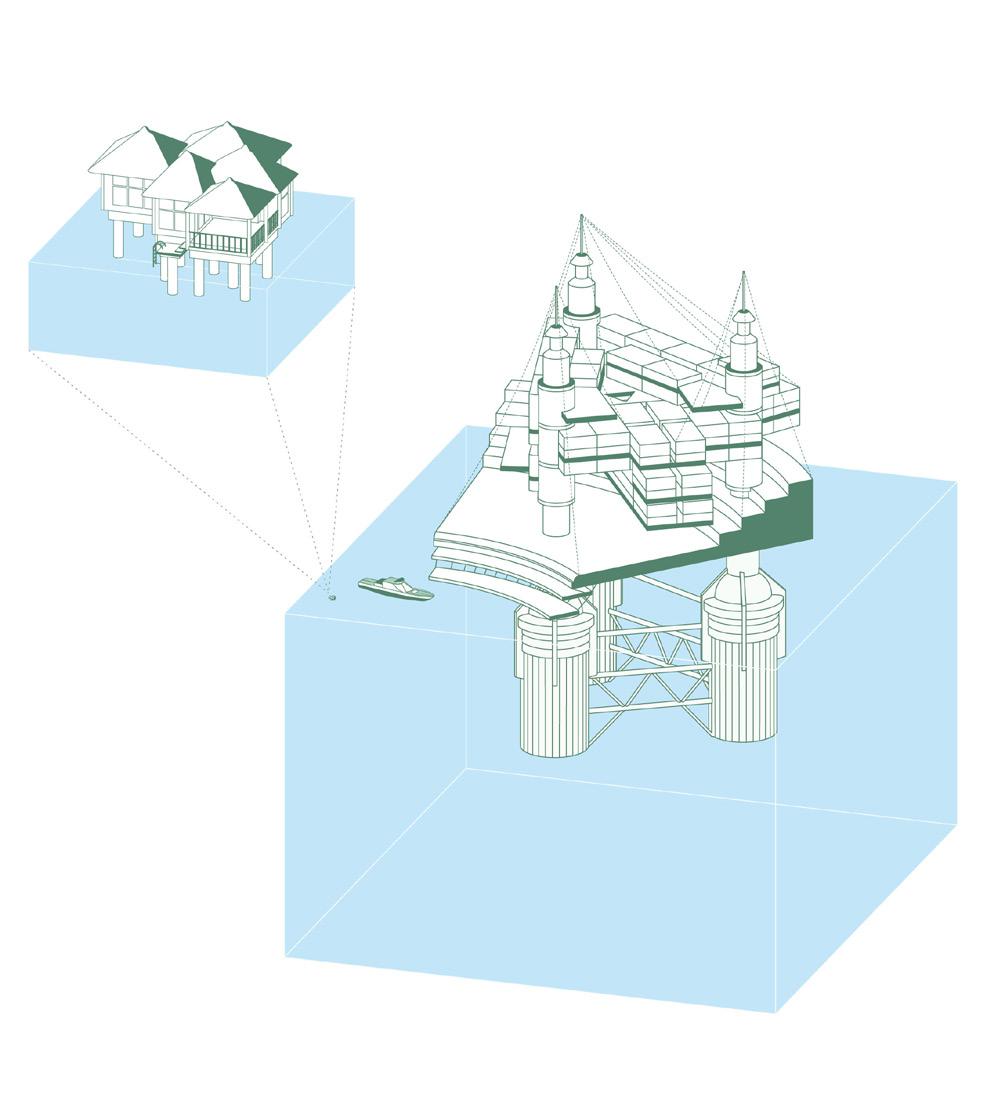

Comparison of Structural Axonometrics on Two Scales
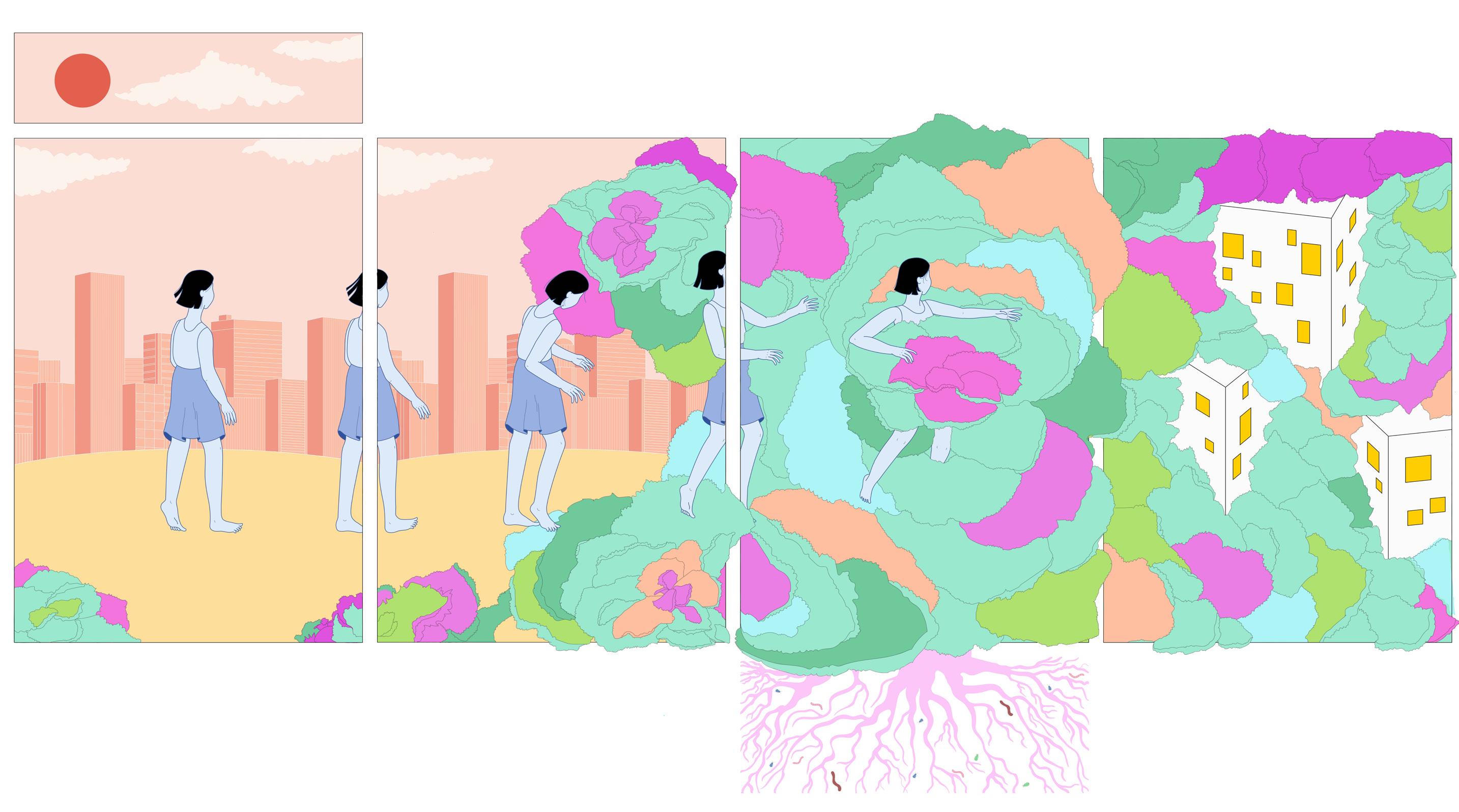
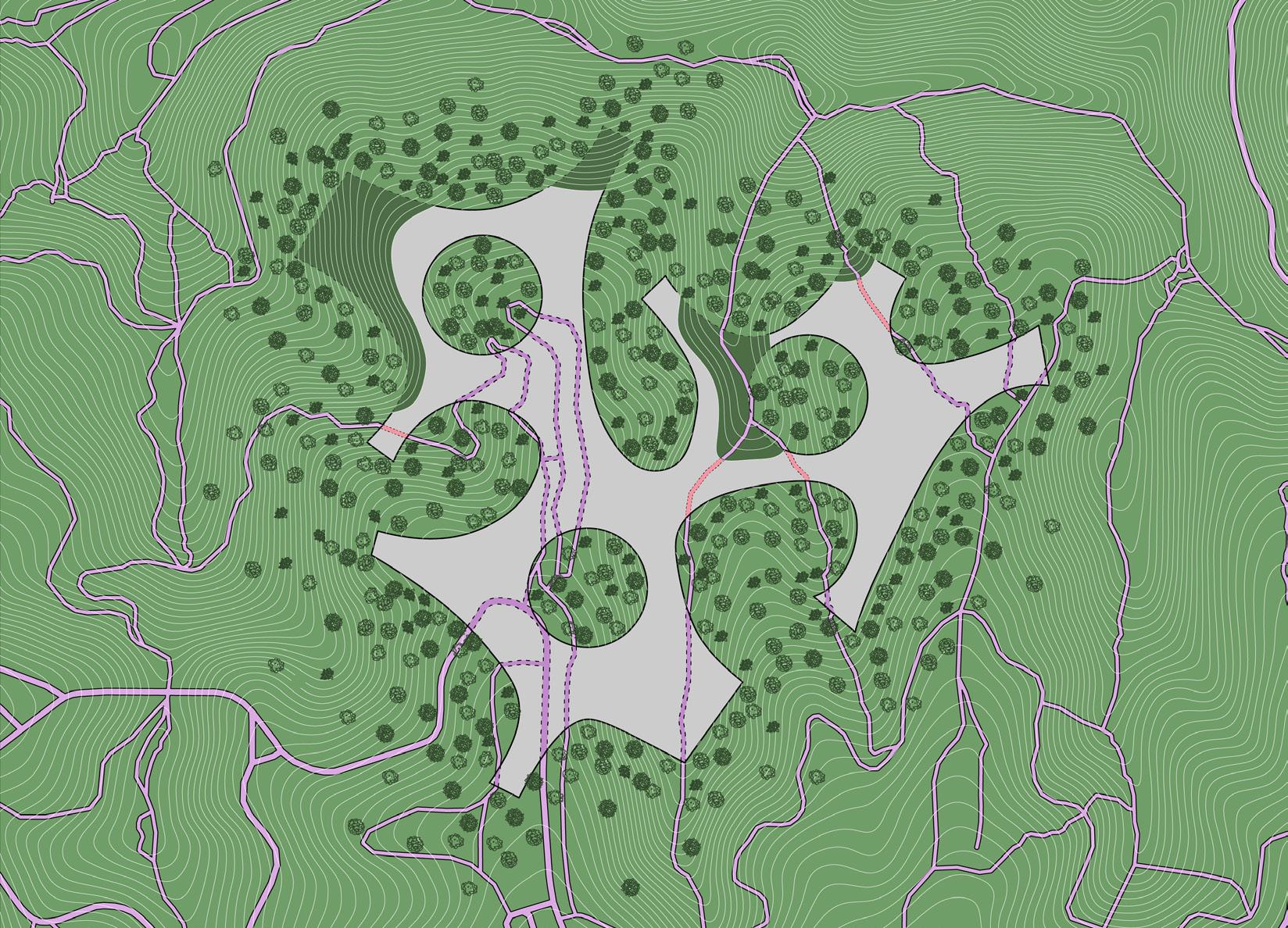 Topiaric Finds Thesis Diagram
Aerial View Site Plan
Topiaric Finds Thesis Diagram
Aerial View Site Plan
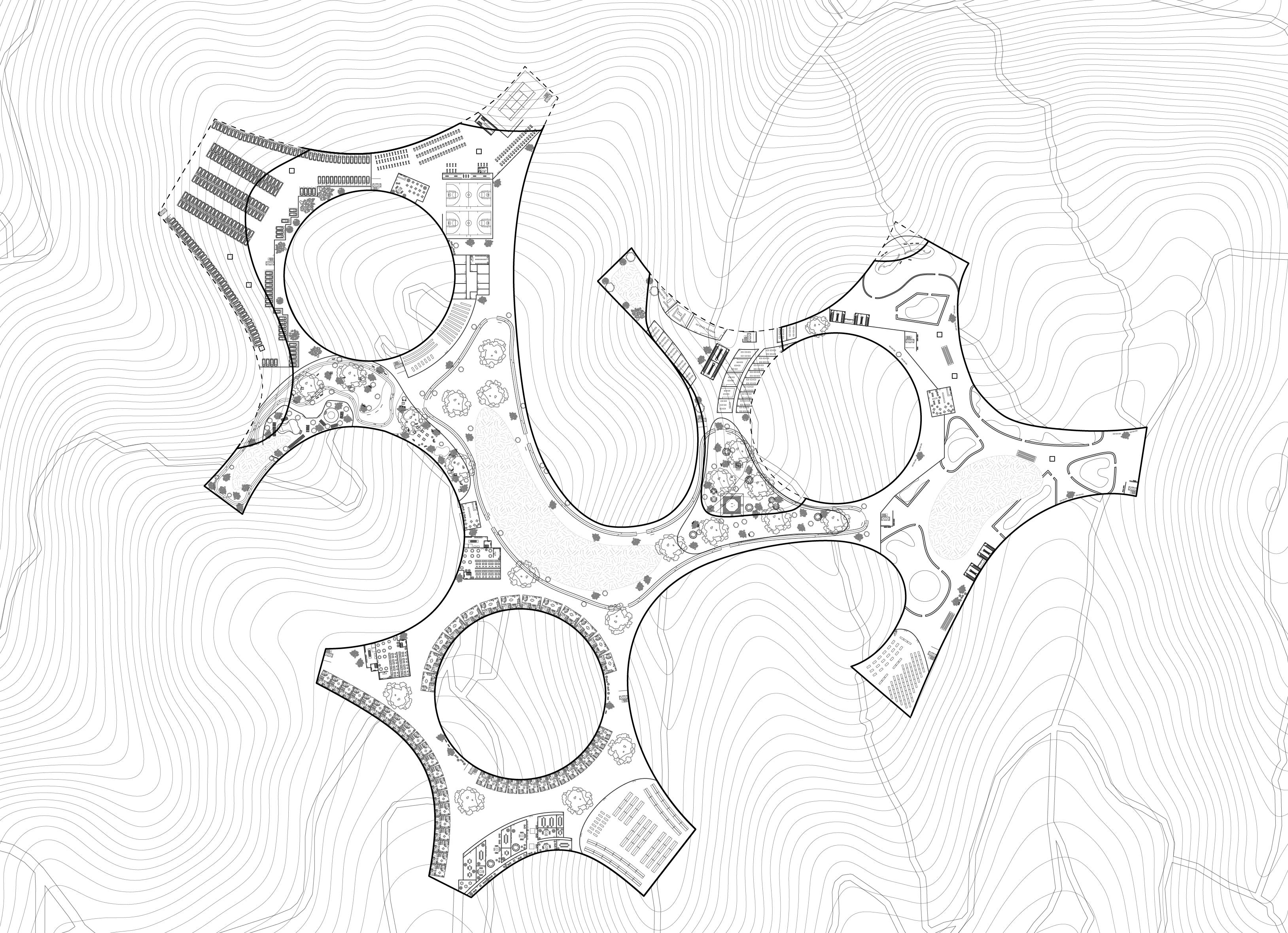


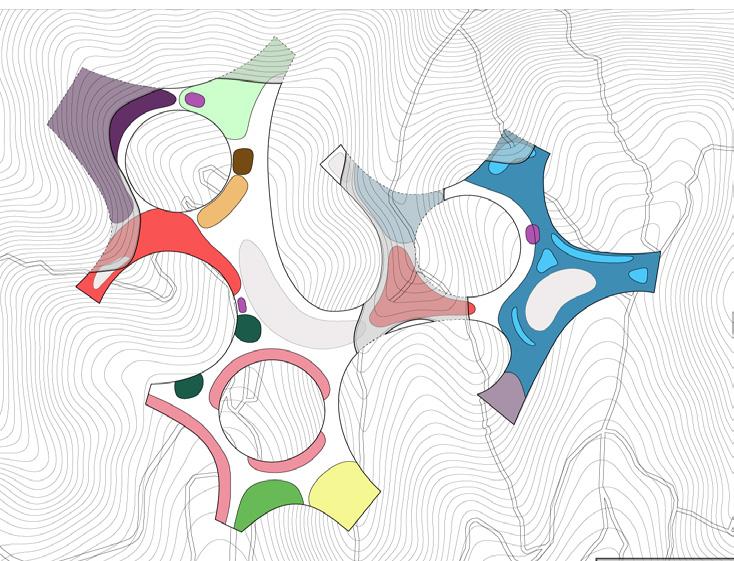
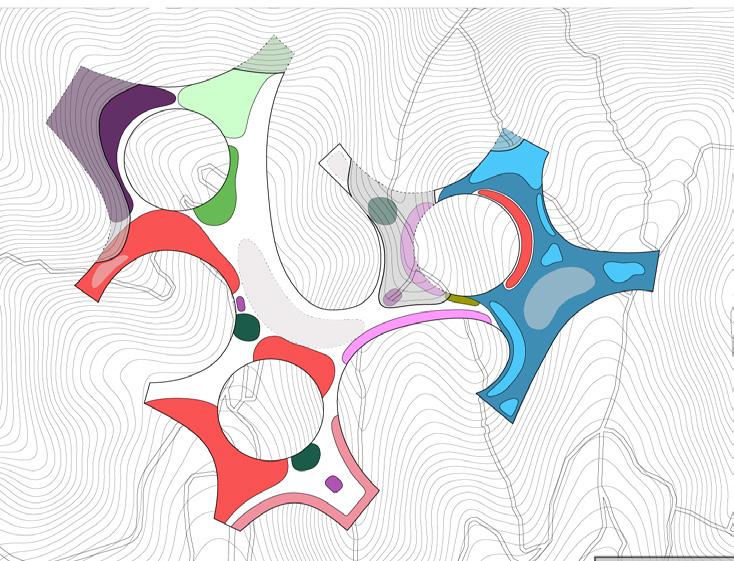

Recreational Space
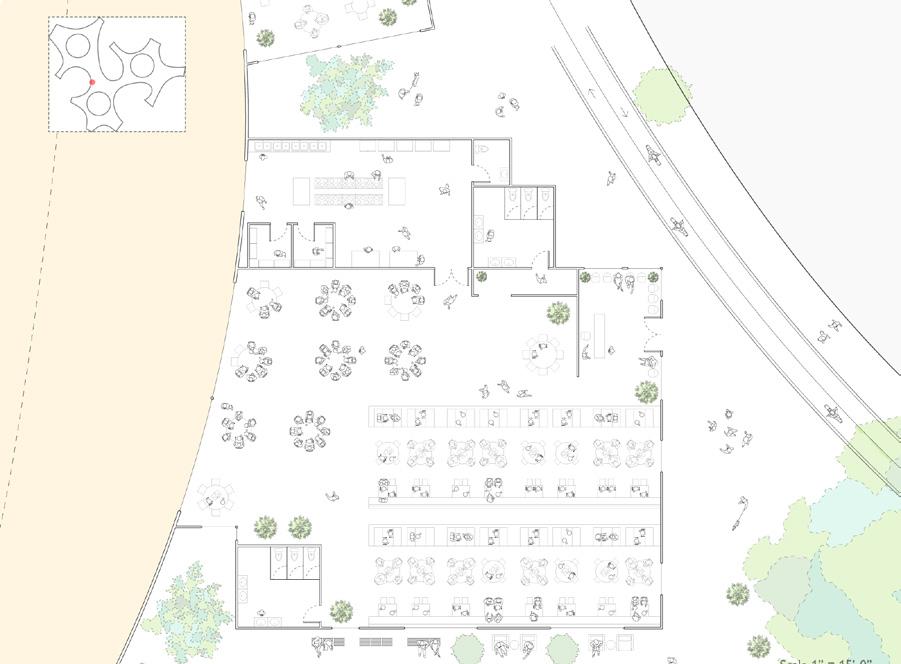
Dining Area
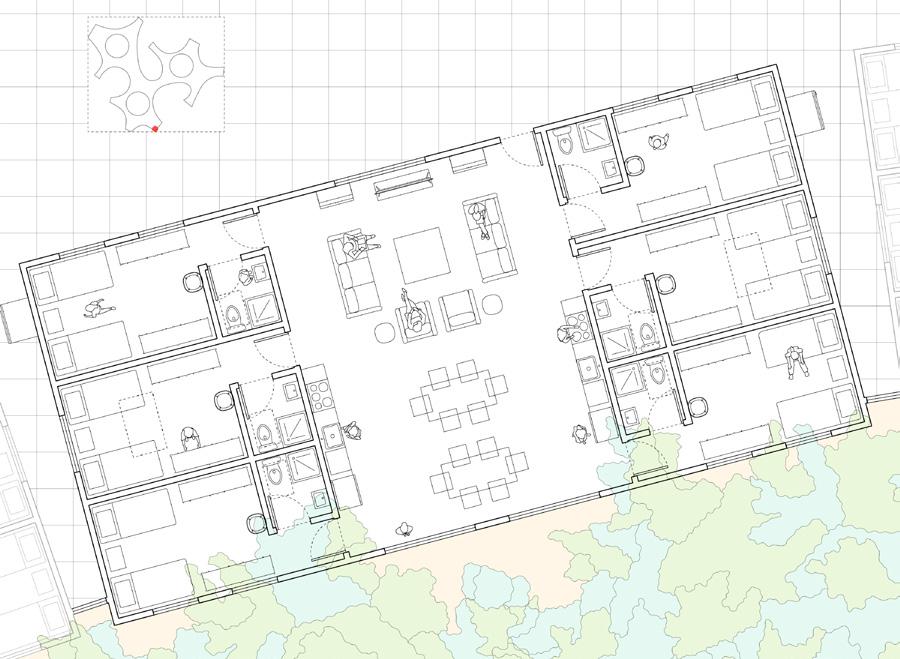


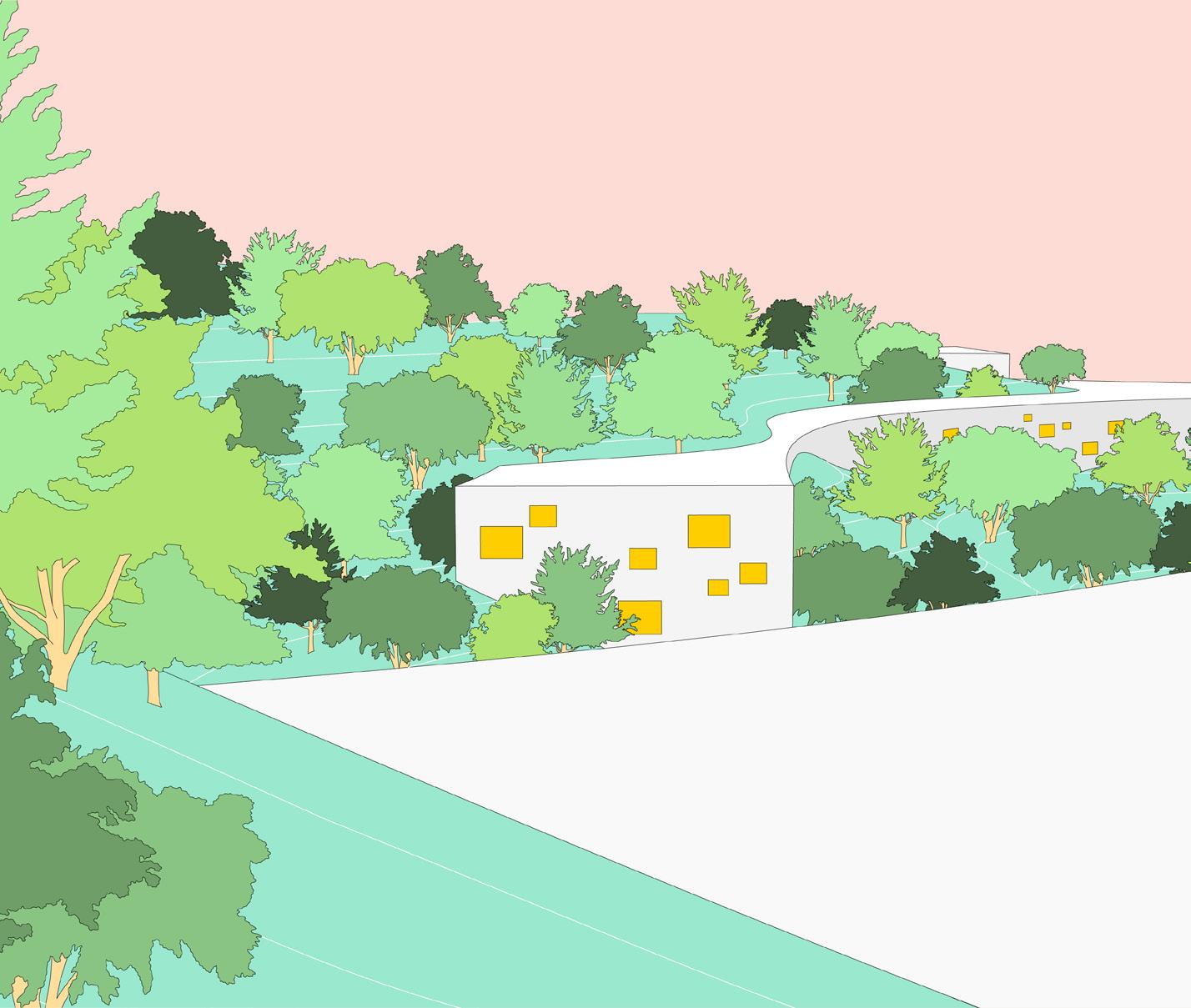
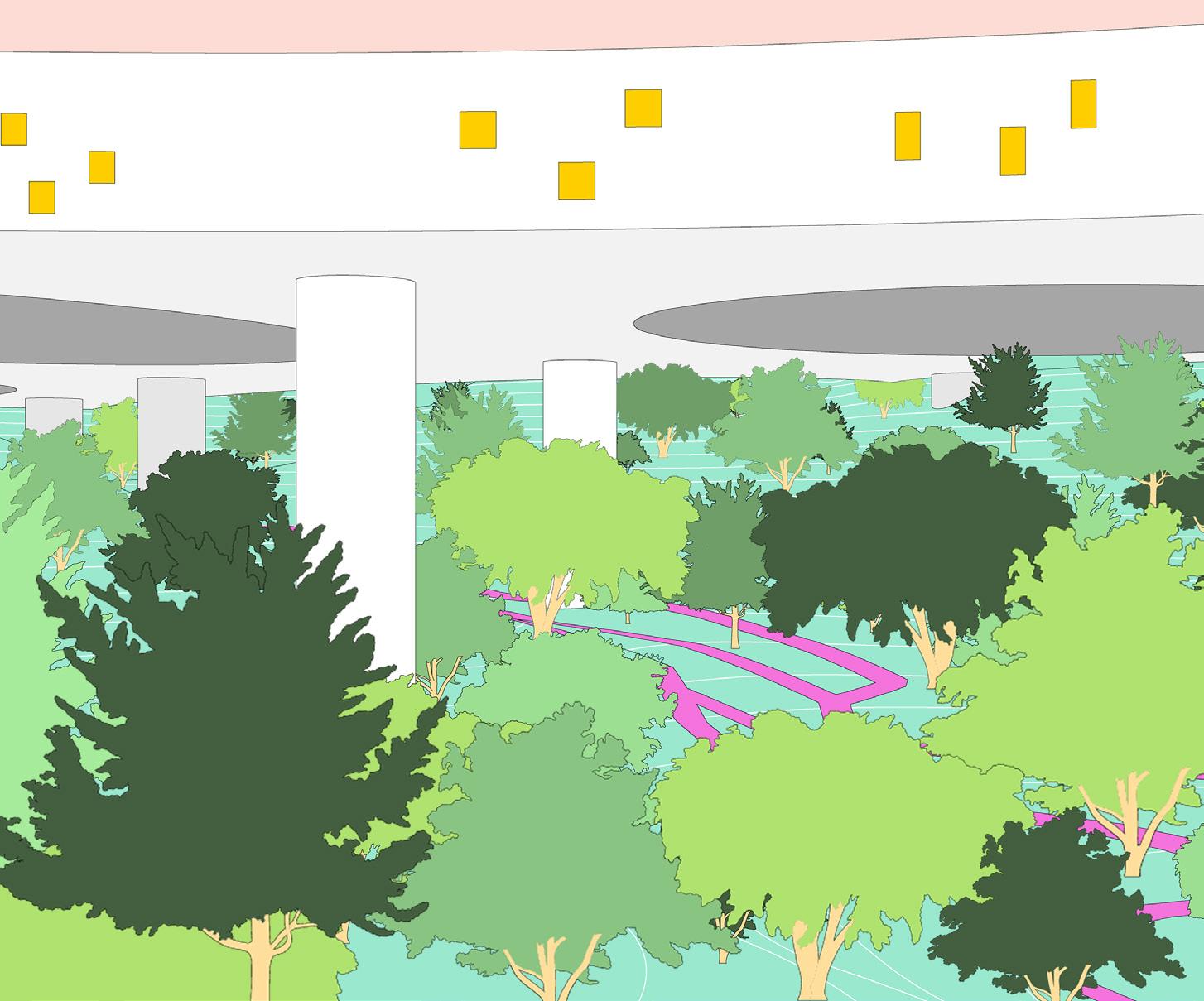
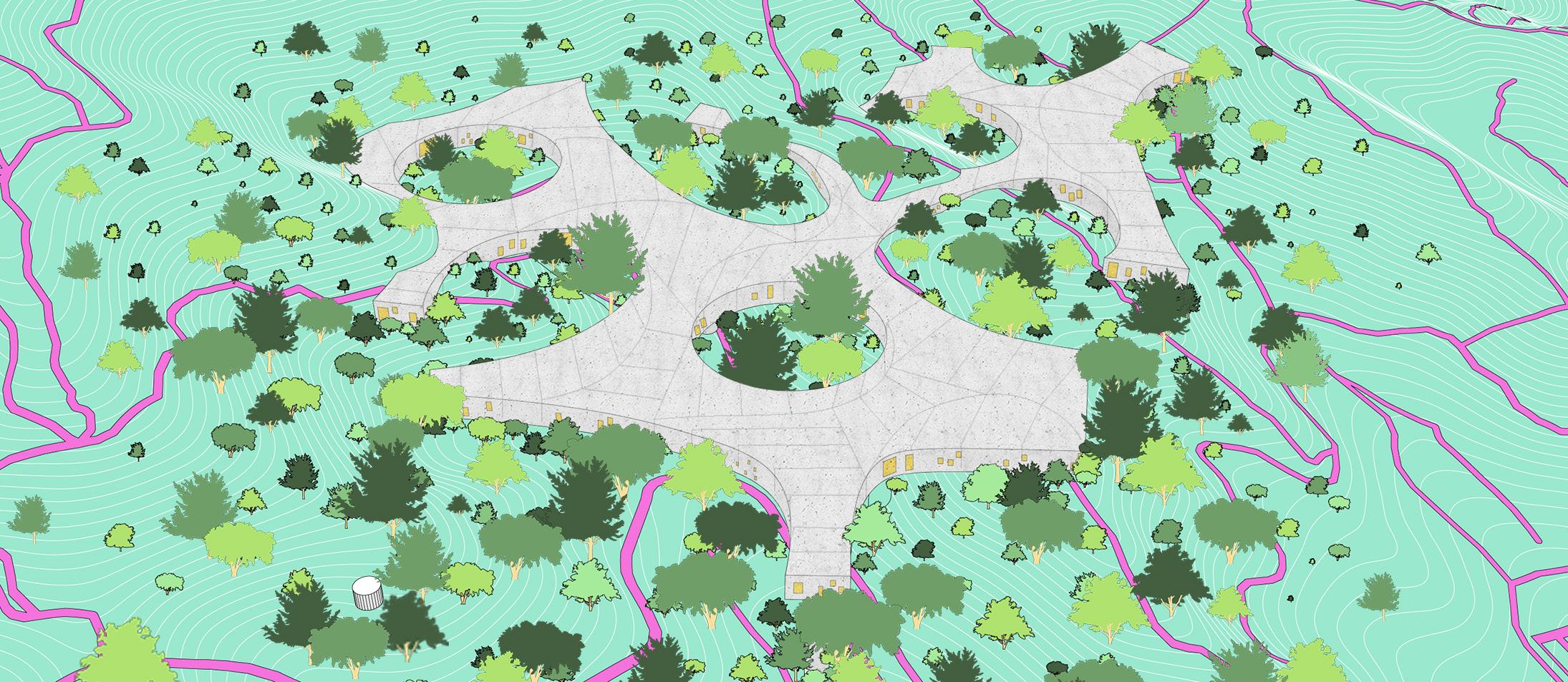
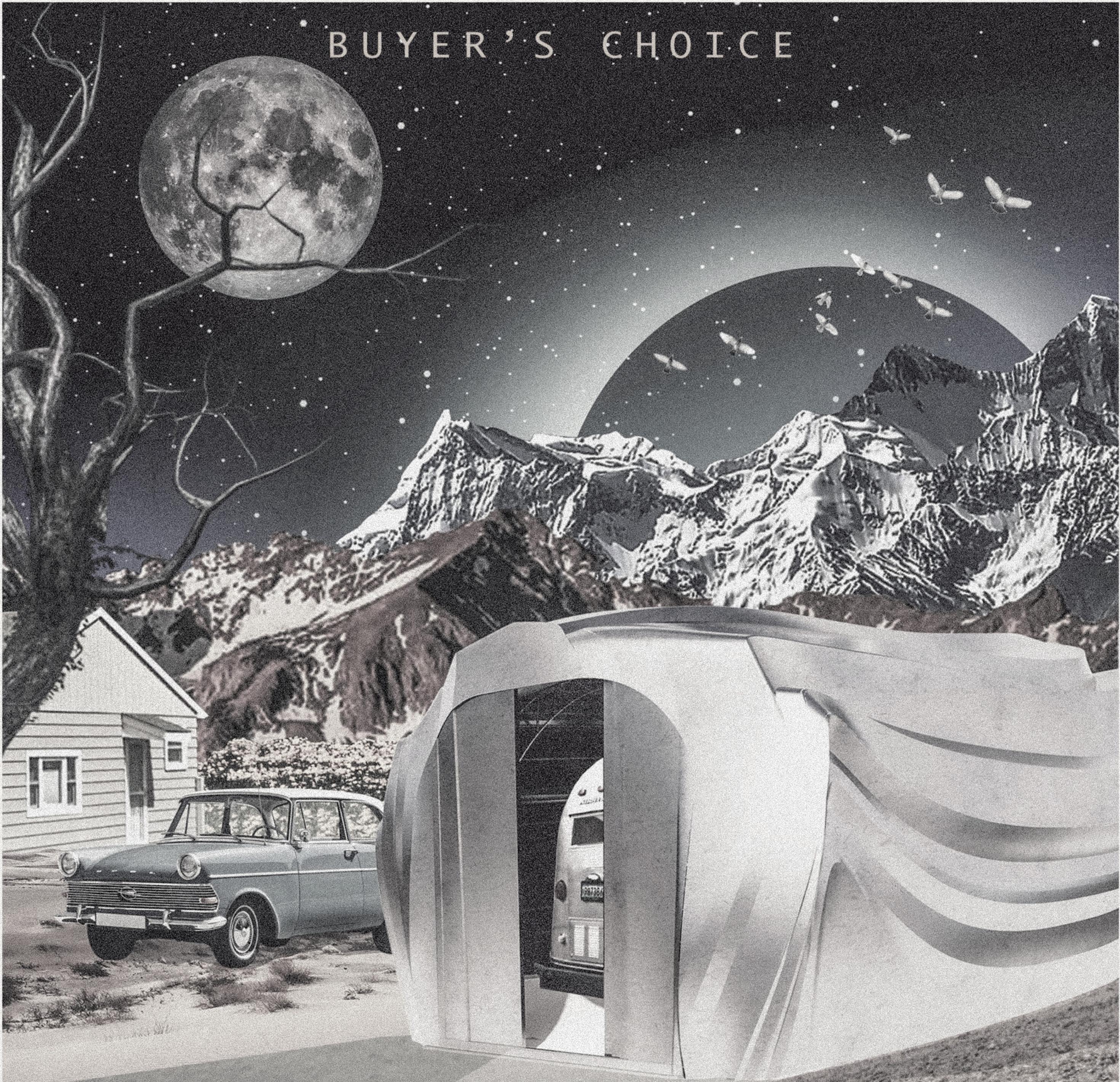
HOUSING THE AIR STREAM
Technology II: Building Materials and Methods
Winter 2021
Instructed by Jason Payne
With Eunice Han, Alden Kramer, Julie Wong

DESCRIPTION
Taking precedent in the formal/spatial design found in early twentieth century airship hangars and their relationship to the objects they housed, this project imagines nearly the same thing with just one difference: instead of the airship we consider the Airstream, in our case, the 1964 Airstream Bambi.
Multiple interpretations on the contruction of the Bambi become the foundational basis for mapping the development of the building form. Mismatched lines, “awkward” corners, and moments of tension lend itself to producing its outershell, or rather draping.
Housing The Airstream _ Project Development
Precedents Plan Development _ Mapping the Initial Stages
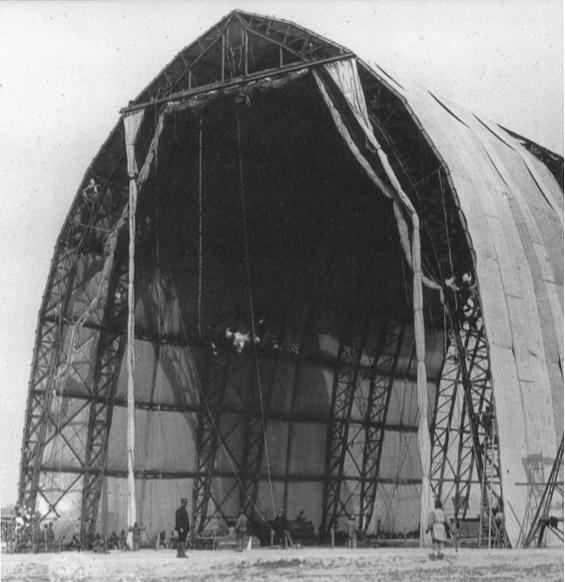
Housing
Housing
Housing

Housing
Housing
Housing



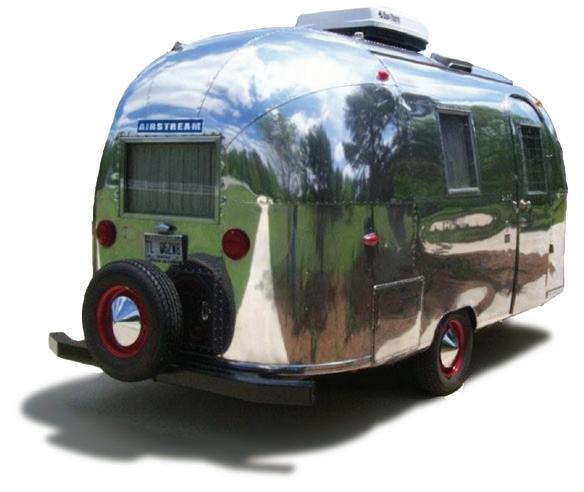
Airstream
Airstream
“Housing the Airship”, Christopher Dean, 1989 Airstream
Julie Wong, Yelena Tamrazyan, Alden Kramer, Eunice Han
Julie Wong, Yelena Tamrazyan, Alden Kramer, Eunice Han
Julie Wong, Yelena Tamrazyan, Alden Kramer, Eunice Han Airstream - Airship
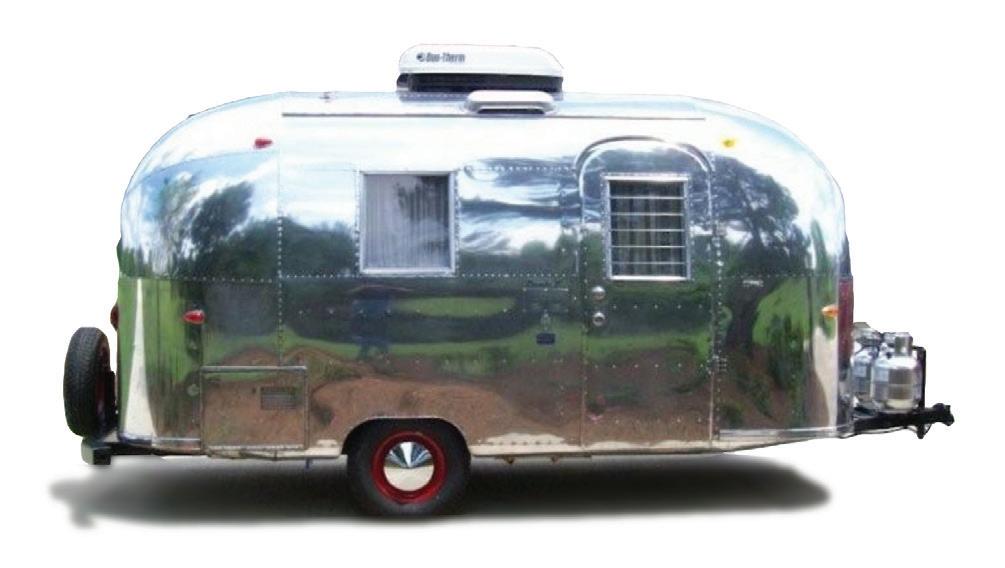

Julie Wong, Yelena Tamrazyan, Alden Kramer, Eunice Han

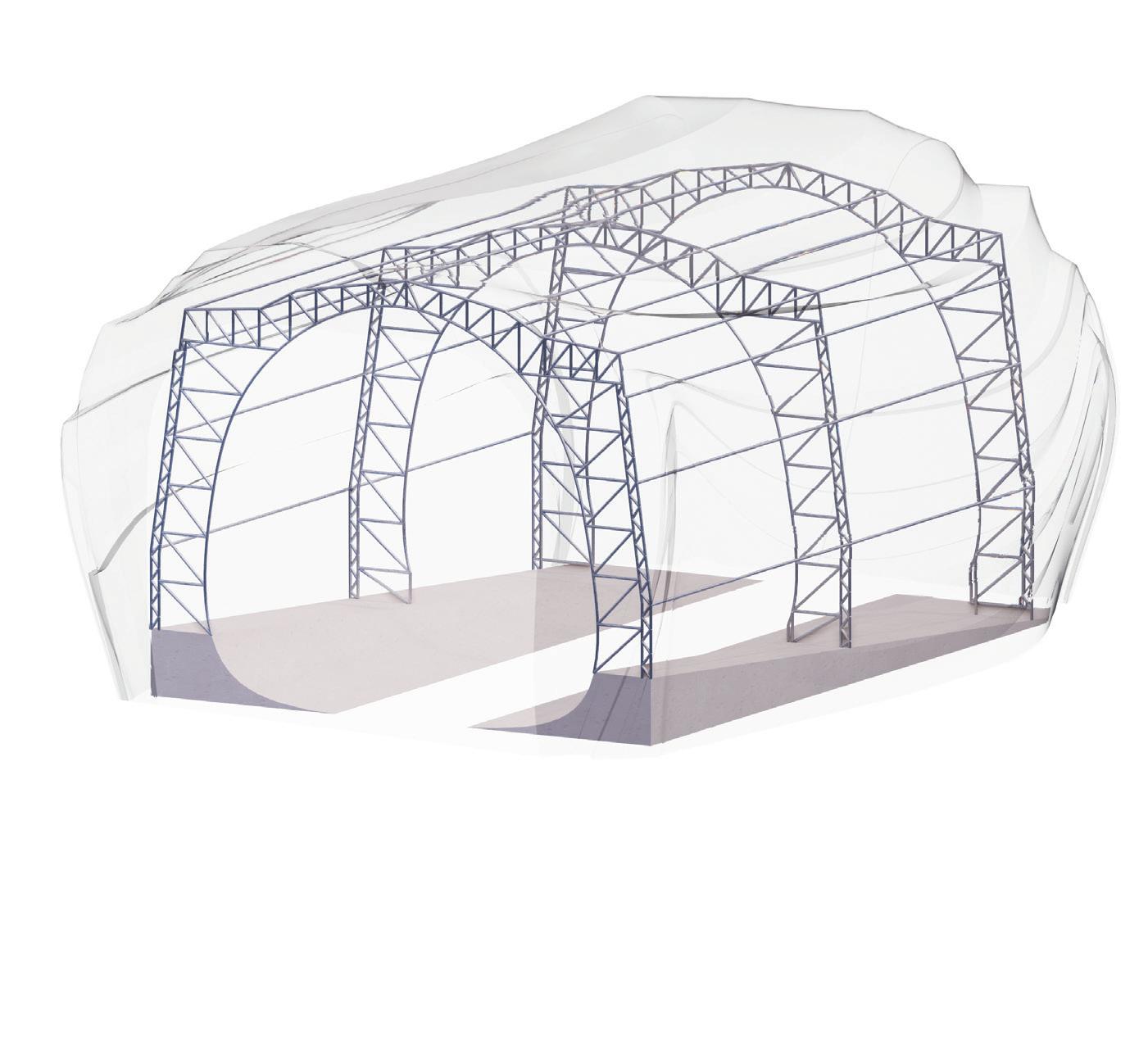

Housing The Airstream _ Final Visualization
Longitudinal Section_Transverse Section_Plan
Transverse Section
Longitudinal Section
Rendered Interior
Transverse Section
White-on-White Rendering
Longitudinal Section Plan
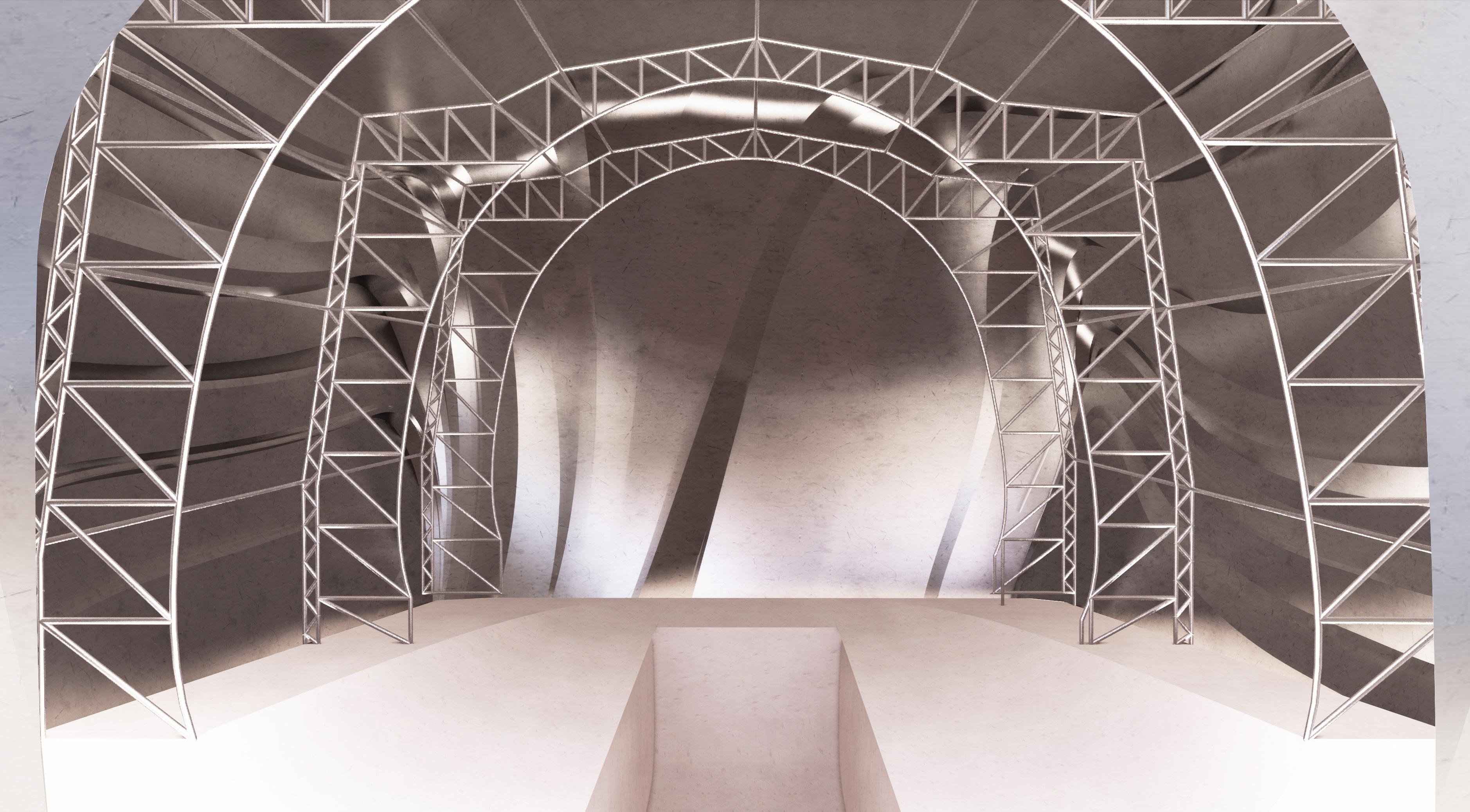
Longitudinal Section Plan
Alternate ETFE Skin Material
Airstream Hangar X-Ray
Julie


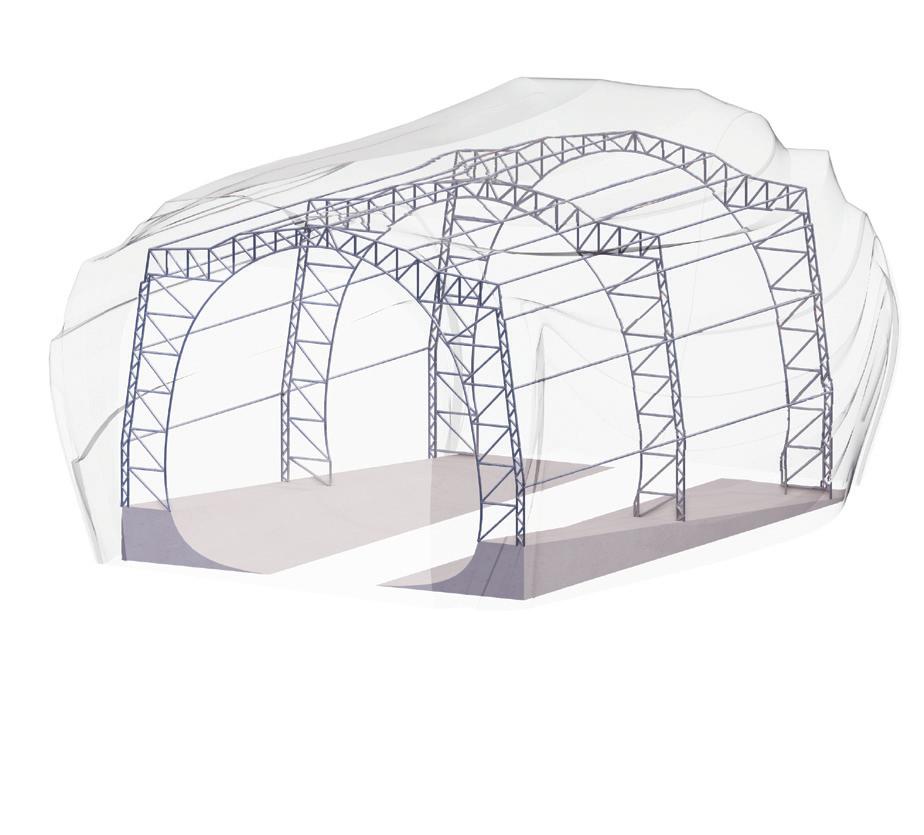 Julie Wong, Yelena
Wong, Yelena Tamrazyan, Alden Kramer,
Julie Wong, Yelena
Wong, Yelena Tamrazyan, Alden Kramer,
Technology I: Projections
Fall 2019
Instructed by David Jimenez
Iniesta
With Charley Andrews, Andrew Frastaci, Eunice Han, Lisa Sumiko
DESCRIPTION
Five notable Los Angeles homes: The Gehry Residence, The Norton House, Venice III, The 2468 House, and The Petal House provide the preliminary pieces for the creation of an equisite corpse, or “frankenstein architecture.” Each home is broken apart then put back together to create a set of complex, overlapping plans.
These areas of overlap become new forms of space, either open or completely unoccupiable. Through these recombinations, the exploration of the interpretations between interior and exterior, positive and negative space, and form are instigated.
AXON MODEL: ENDO AXON MODEL: INTRA AXON MODEL: SUBTHESIS DIAGRAM
Thesis Diagram & Accumulate Iterations
ENDO EXO INTRA

CHOSEN ITERATIONS: IN COLOR
CHOSEN ITERATIONS: IN COLOR
Chosen Iterations & The Development of SUB _
EXO + ENDO EXO + ENDO + INTRA
ENDO EXO INTRA
EXO + ENDO + INTRA + SUB
ENDO EXO INTRA
THE OVERLAP OF ENDO_EXO_INTRA_
RESULTS IN THE NEW LAYER SUB_
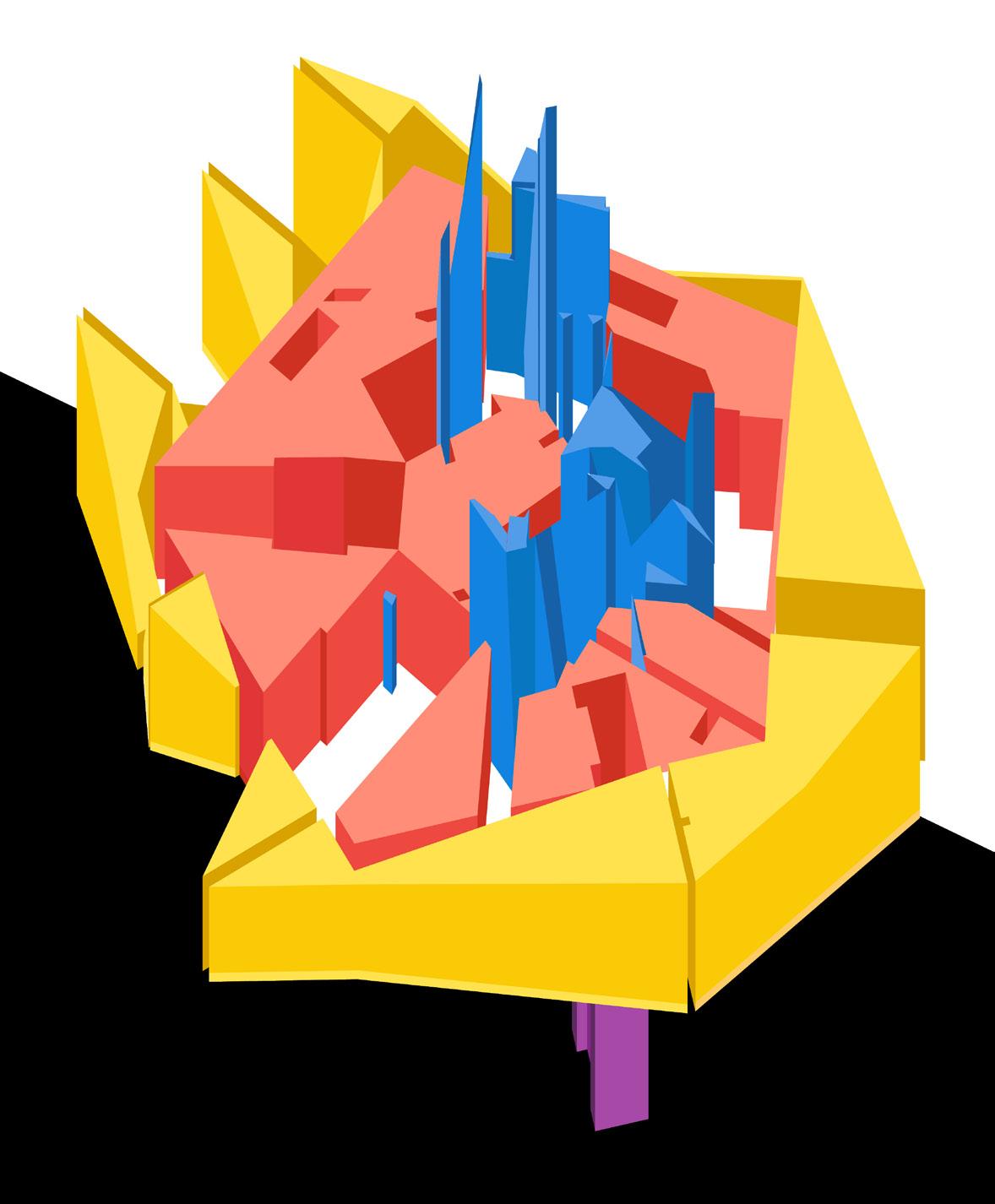




IMAG INA RIUM

Technology II: Digital Tech
Spring 2020
Instructed by Georgina Huljich
With Charley Andrews, Owen Bradbury Aranda, Lisa Sumiko
DESCRIPTION
Beginning mid-quarantine, Imaginarium is a short story film that surveys the place which we now spend the most time: home; abstracting and blurring the line between truth and fiction. Imposed confinement offers, in a way, a critical view of familiarity and the constraints of our reality. Hindered is the ability to experience what is
most desired in a daily routine, thus those experiences can only be recounted through memory. These memories are proliferated through imagination, which transfigure and exaggerate each room into enhanced versions of what they elicit. The home becomes a receptacle for the memory and hope of its inhabitants.
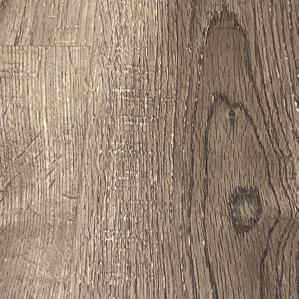
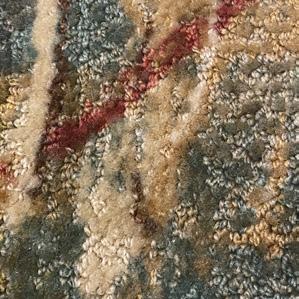
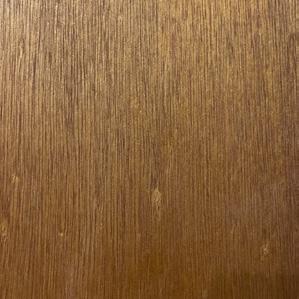


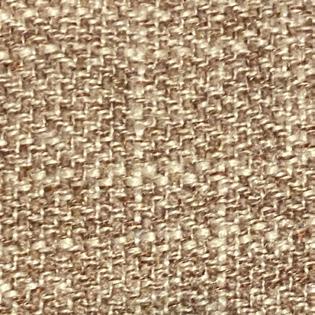


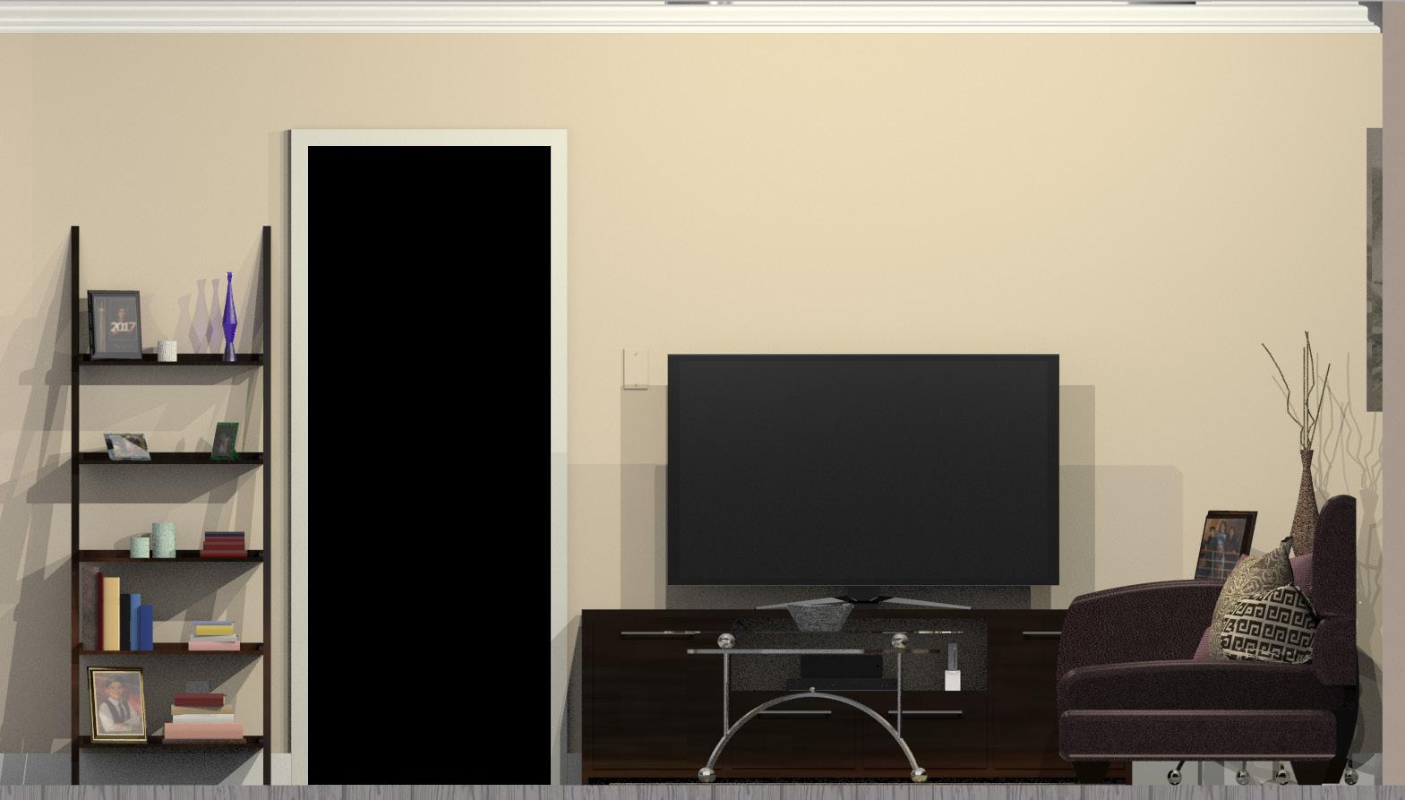

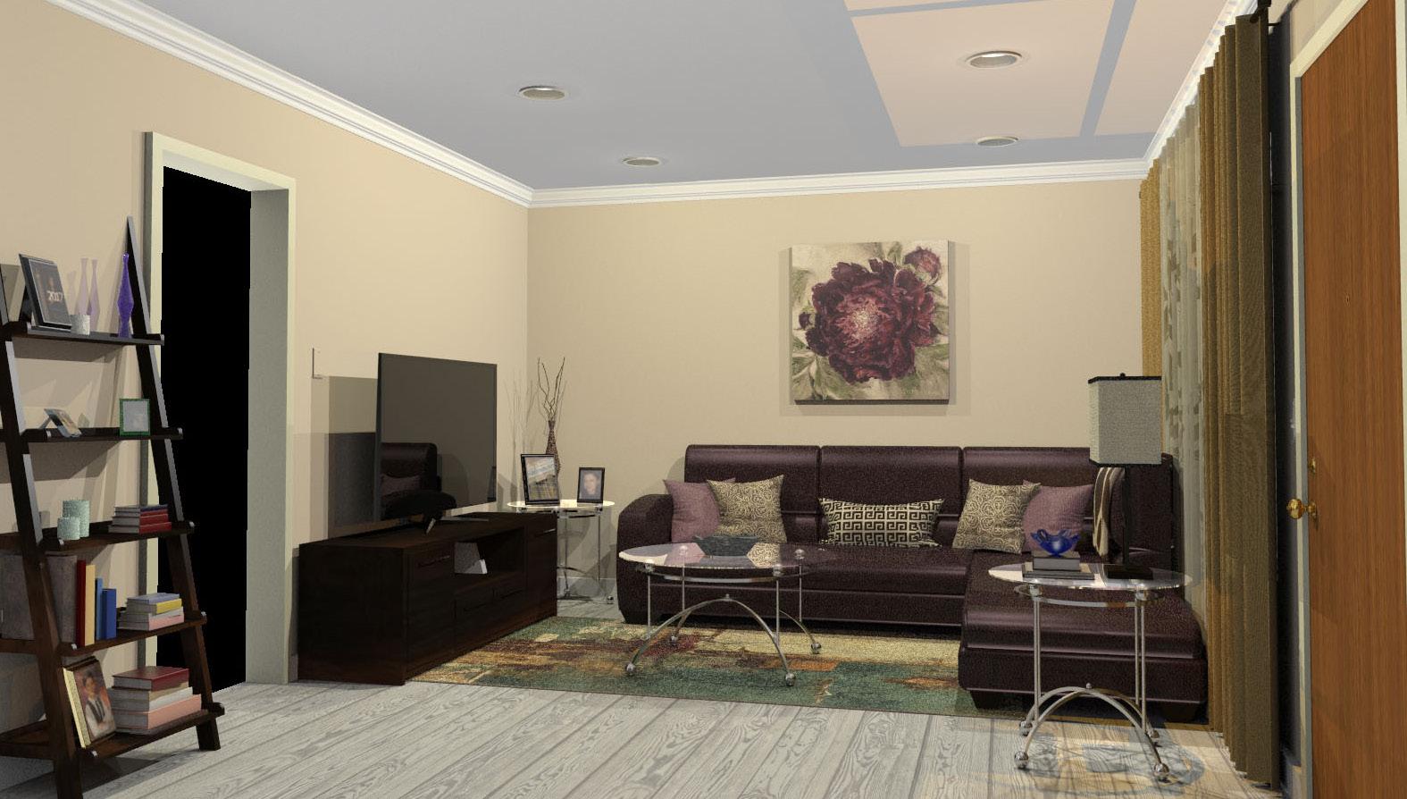
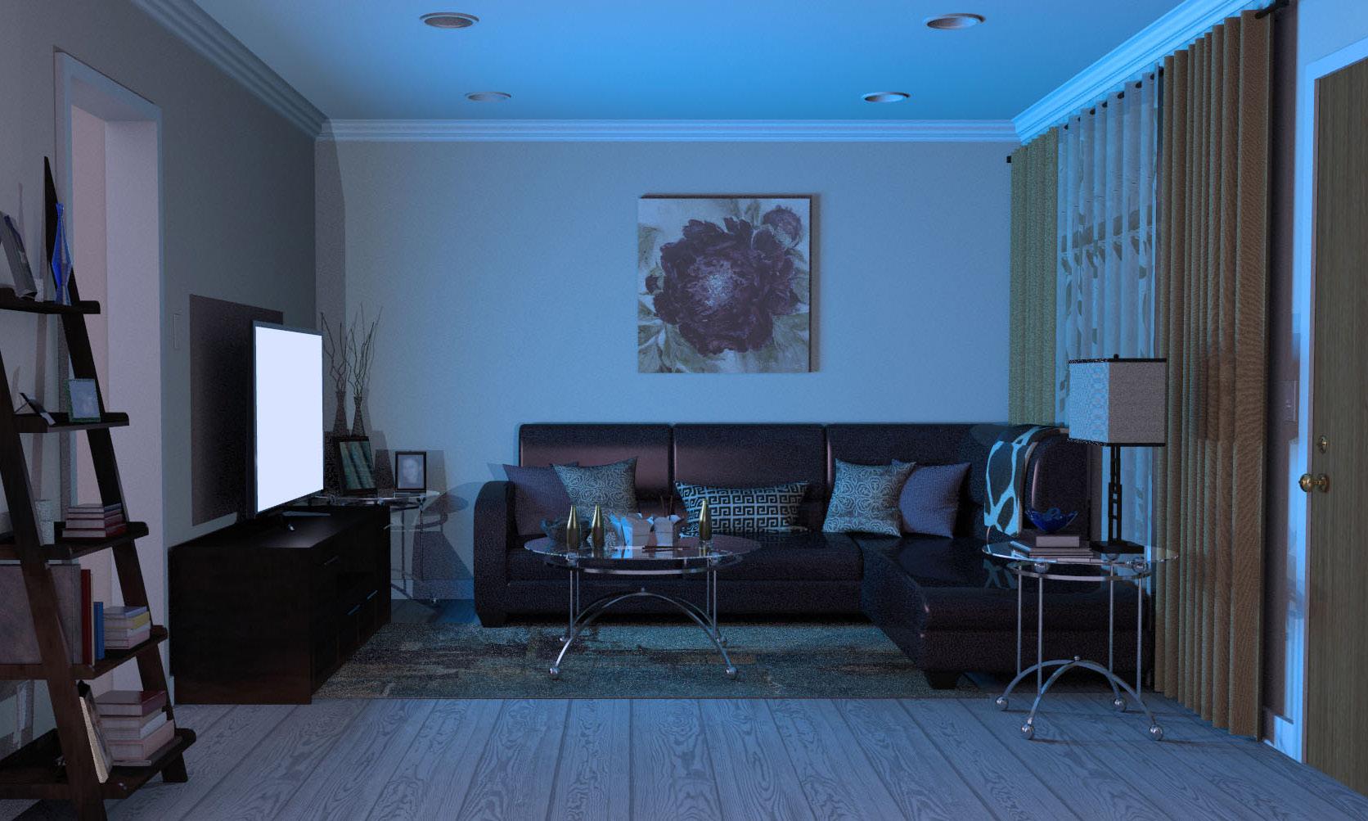
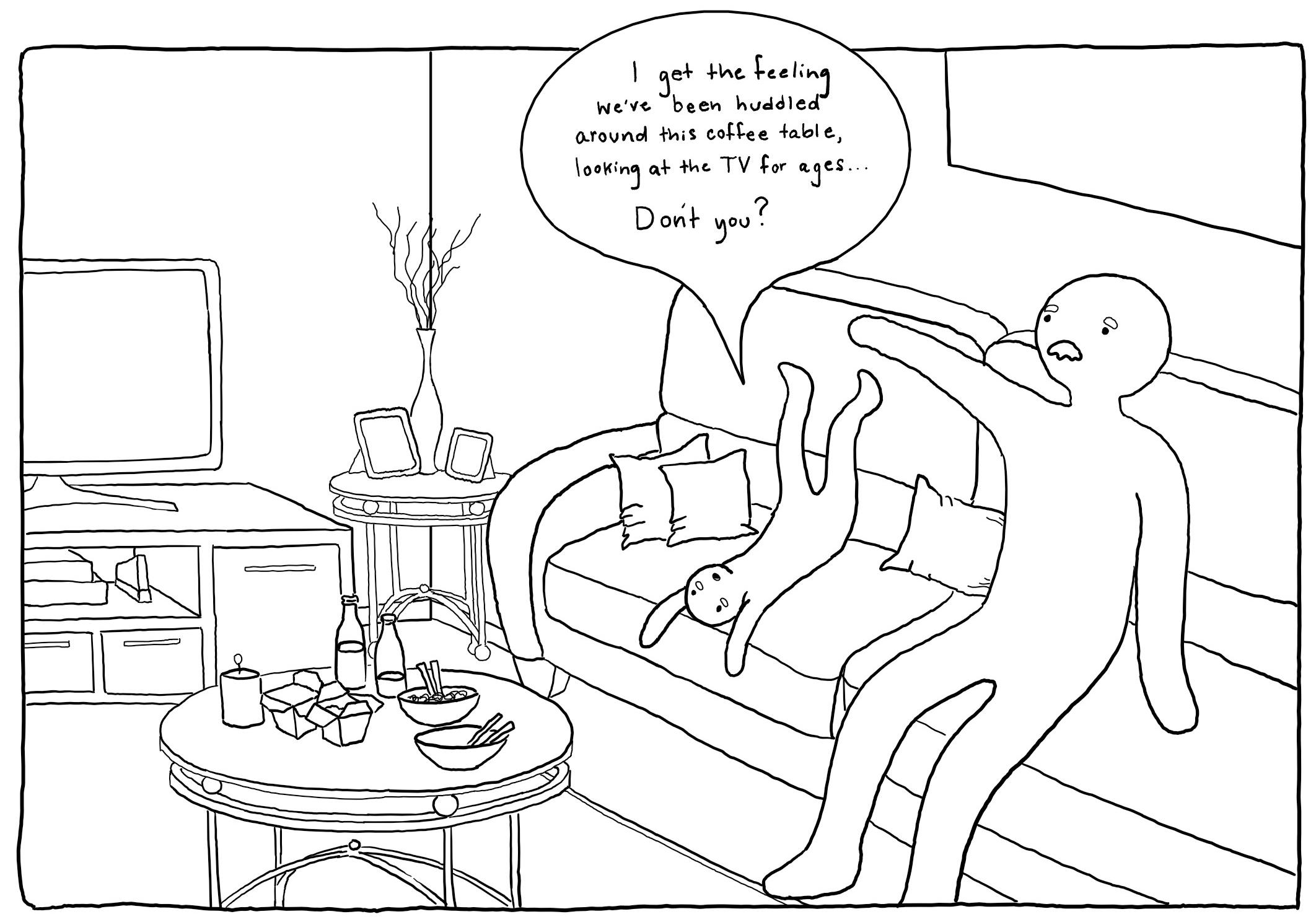
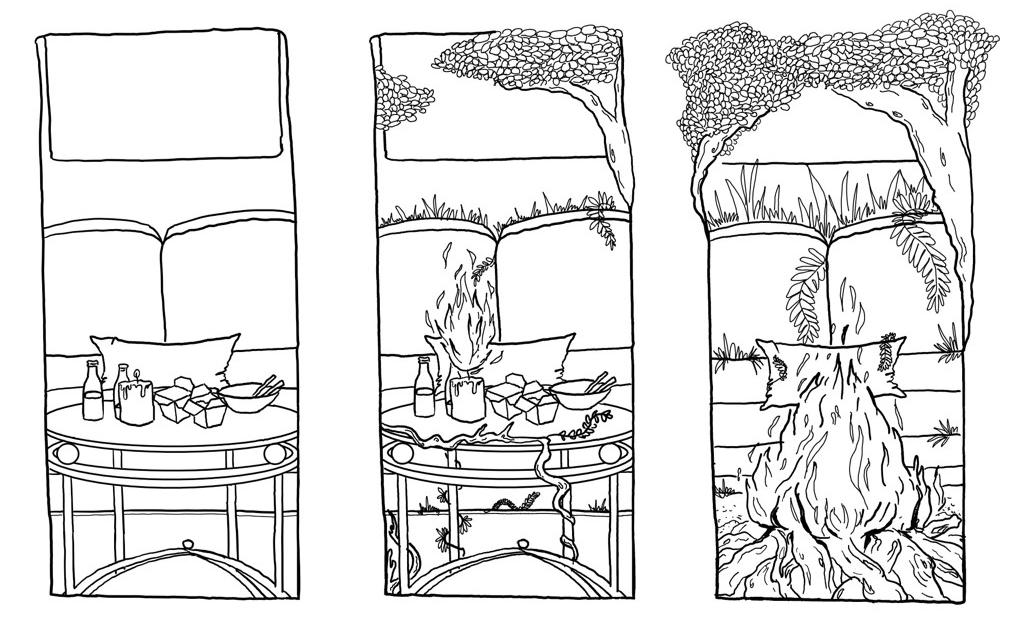
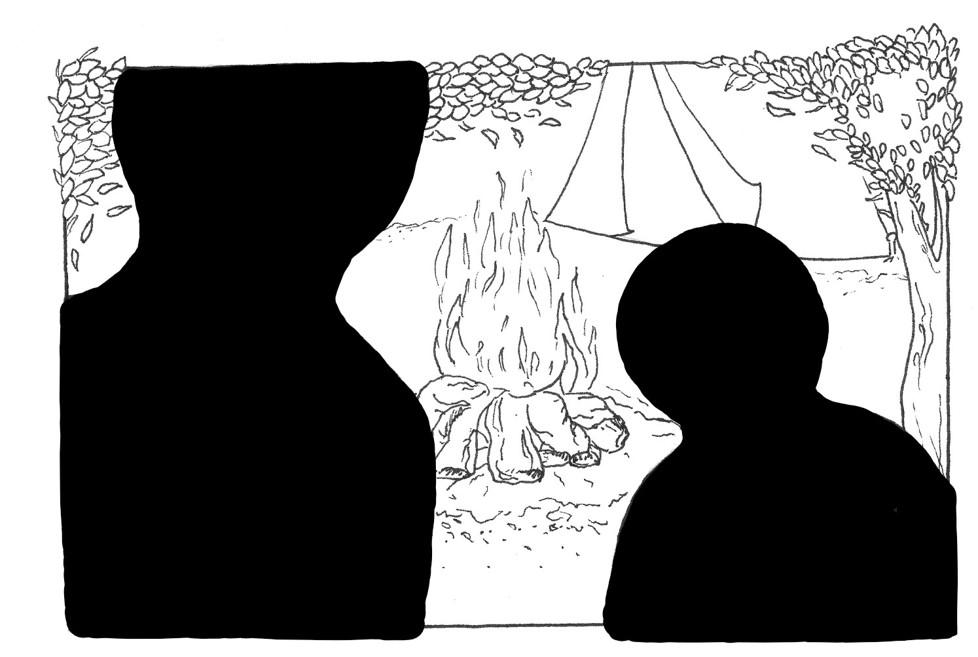
Imaginarium _ Transformation
Sunroom Visual Development_From Sketch To Render

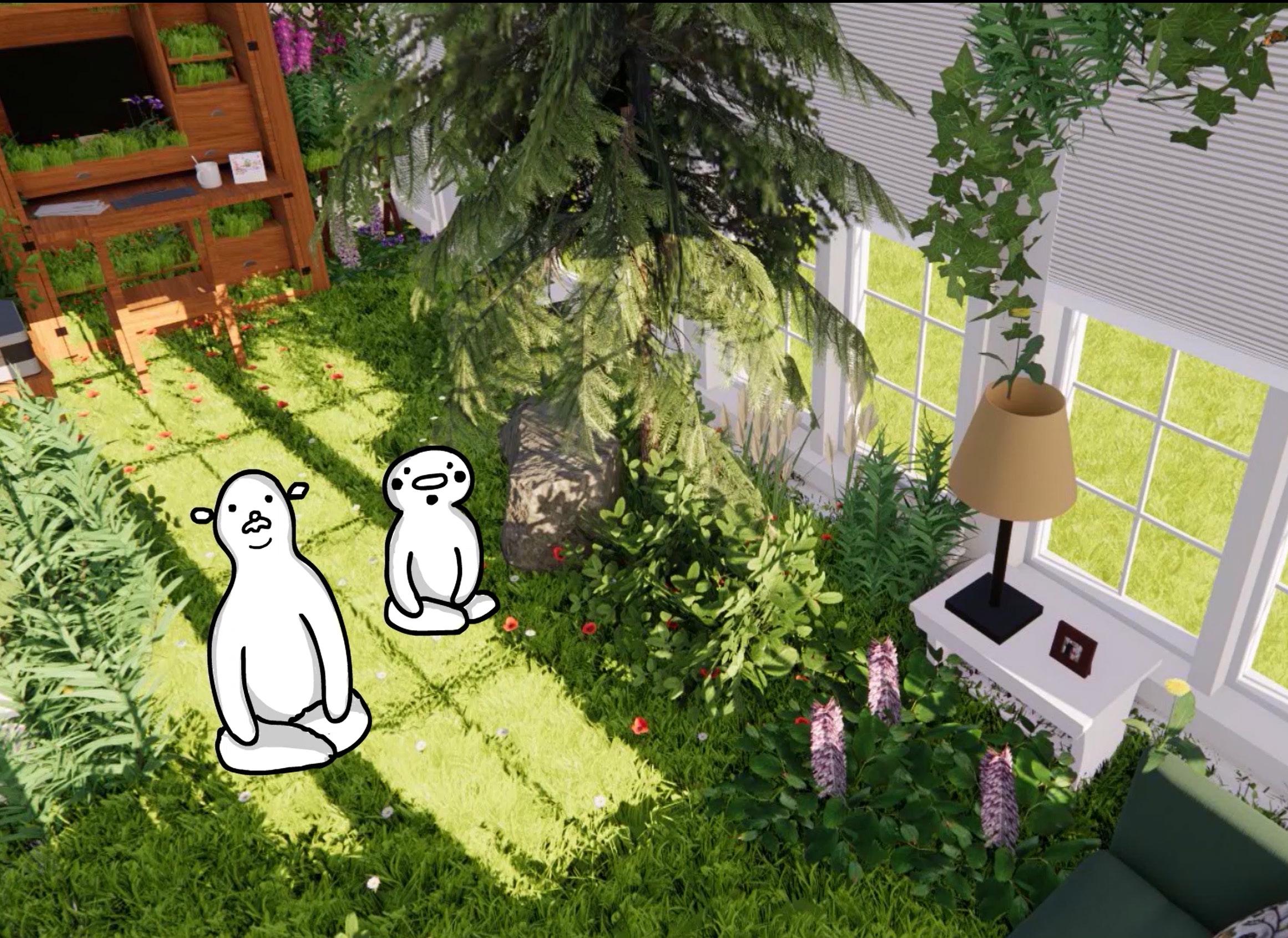
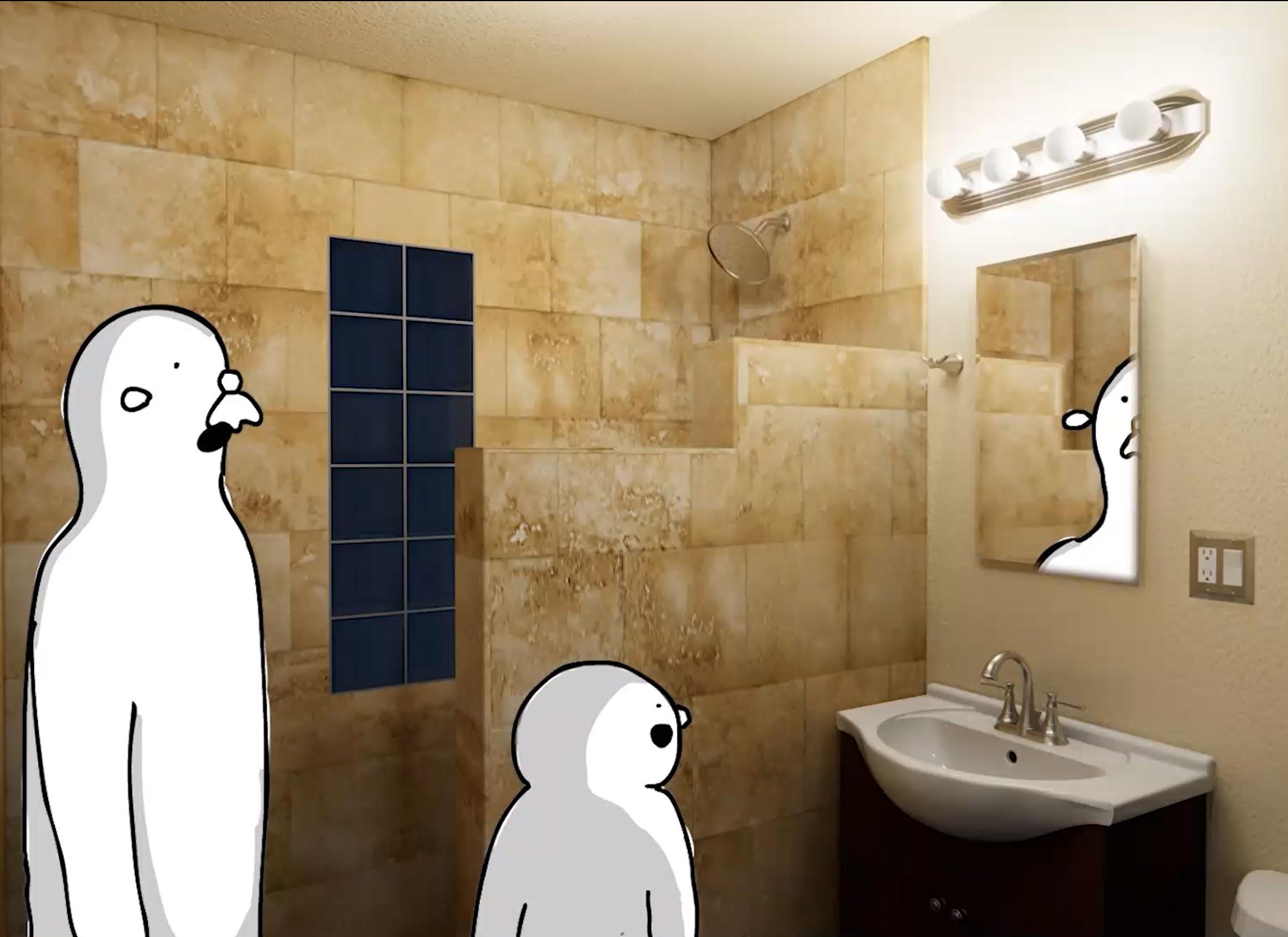
Room Visual Development
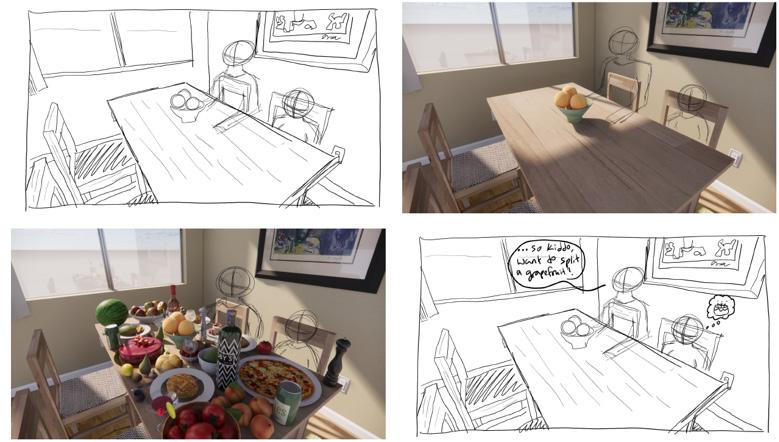


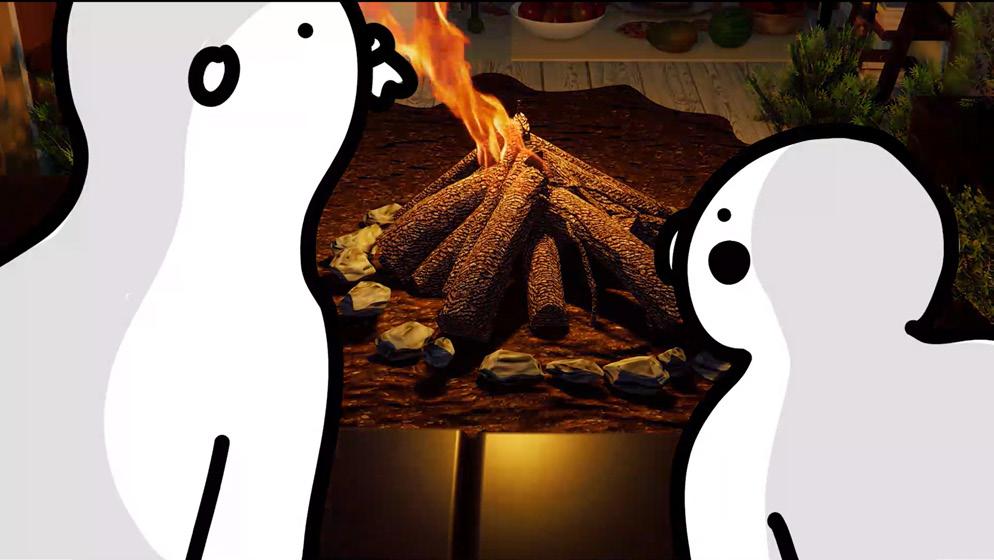 Bathroom Undergoing “Changes”
Living Room Transformation
Dining
Bathroom Undergoing “Changes”
Living Room Transformation
Dining
Imaginarium _ Transformation
“How are we going to put this out?” Concept Art to End Credit Sequence
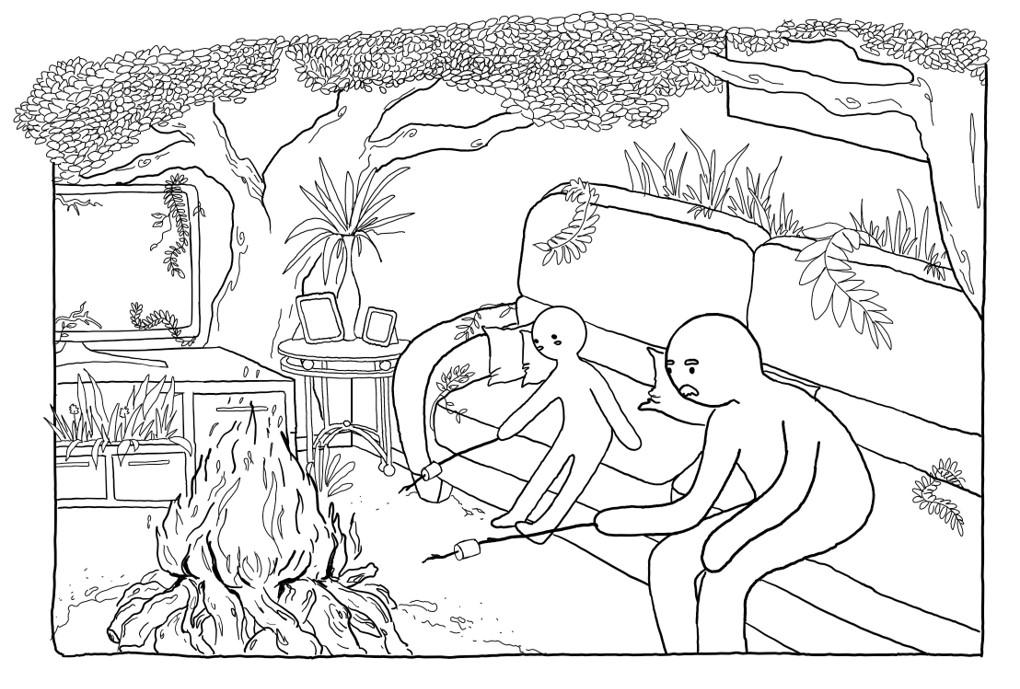
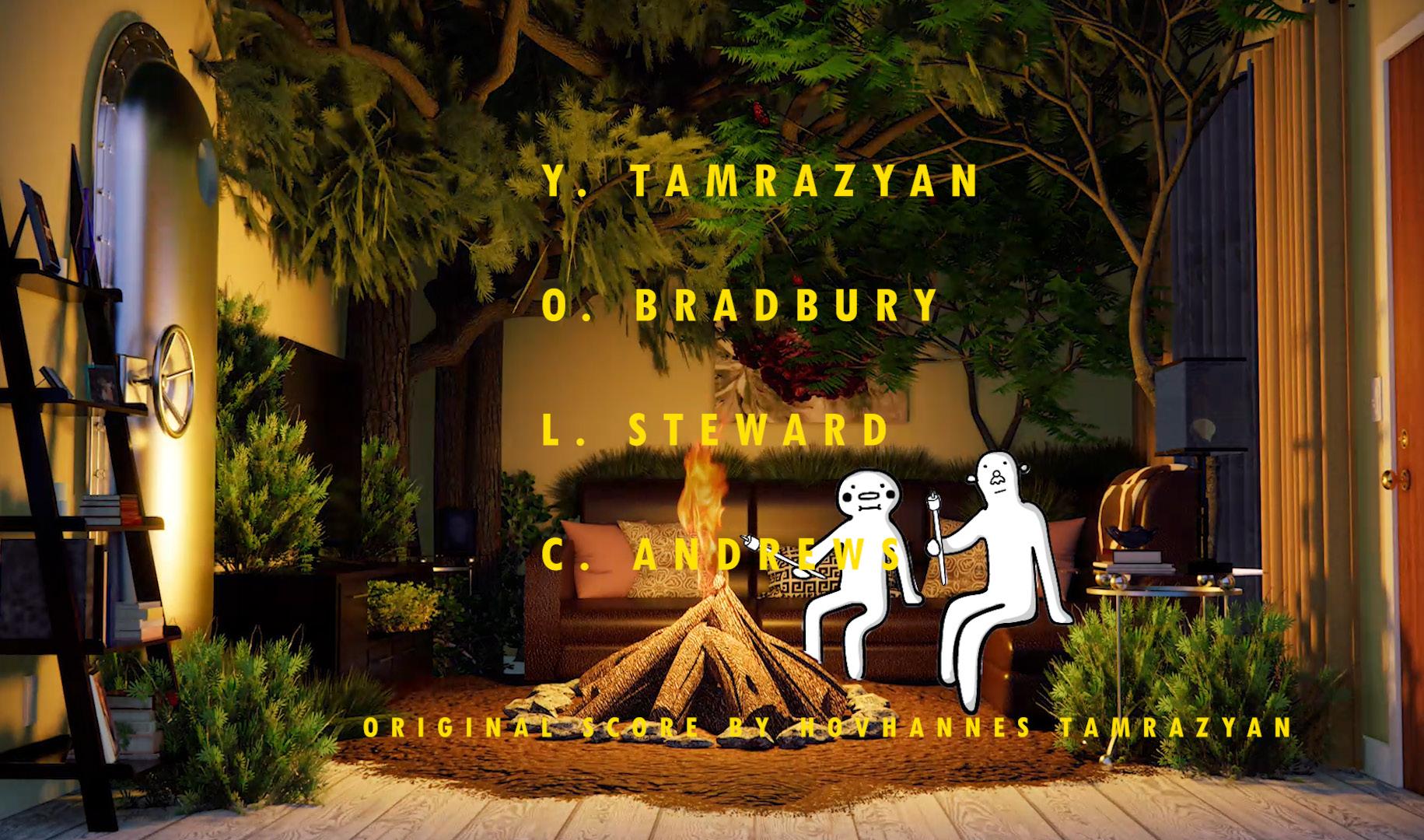
Remember Sitting By the Campfire?


