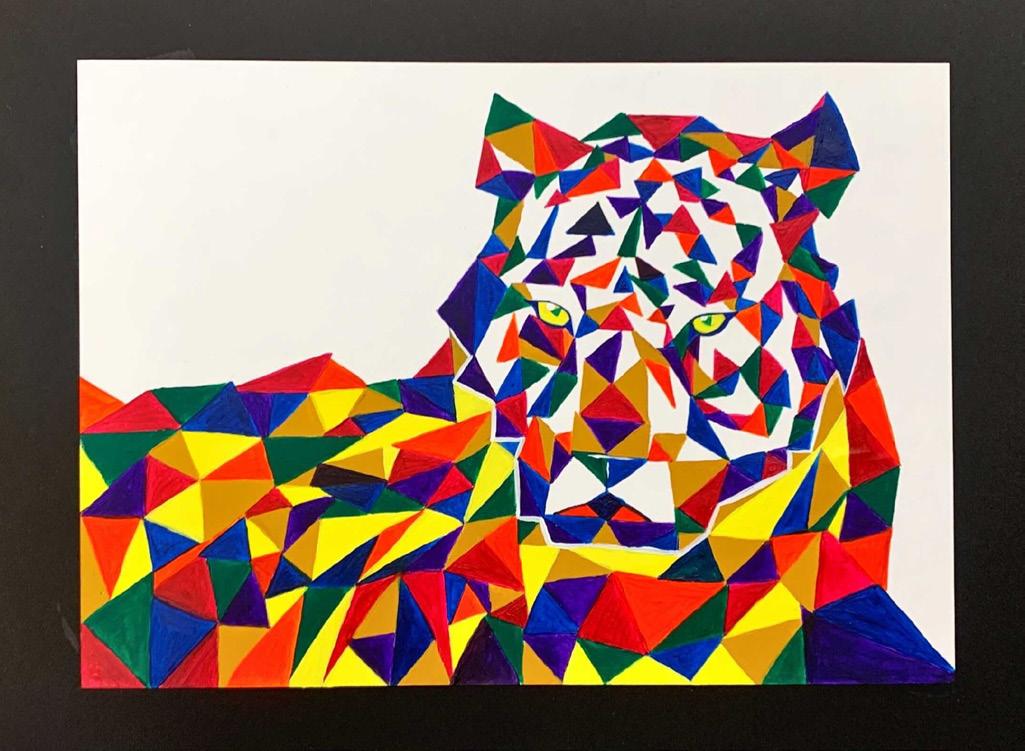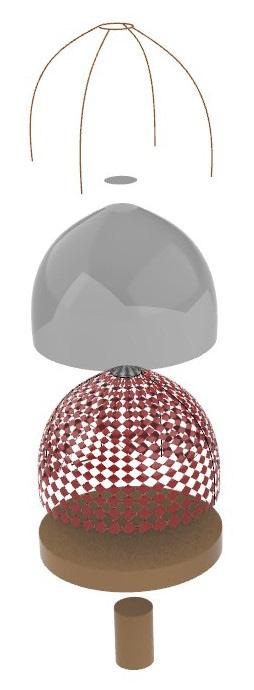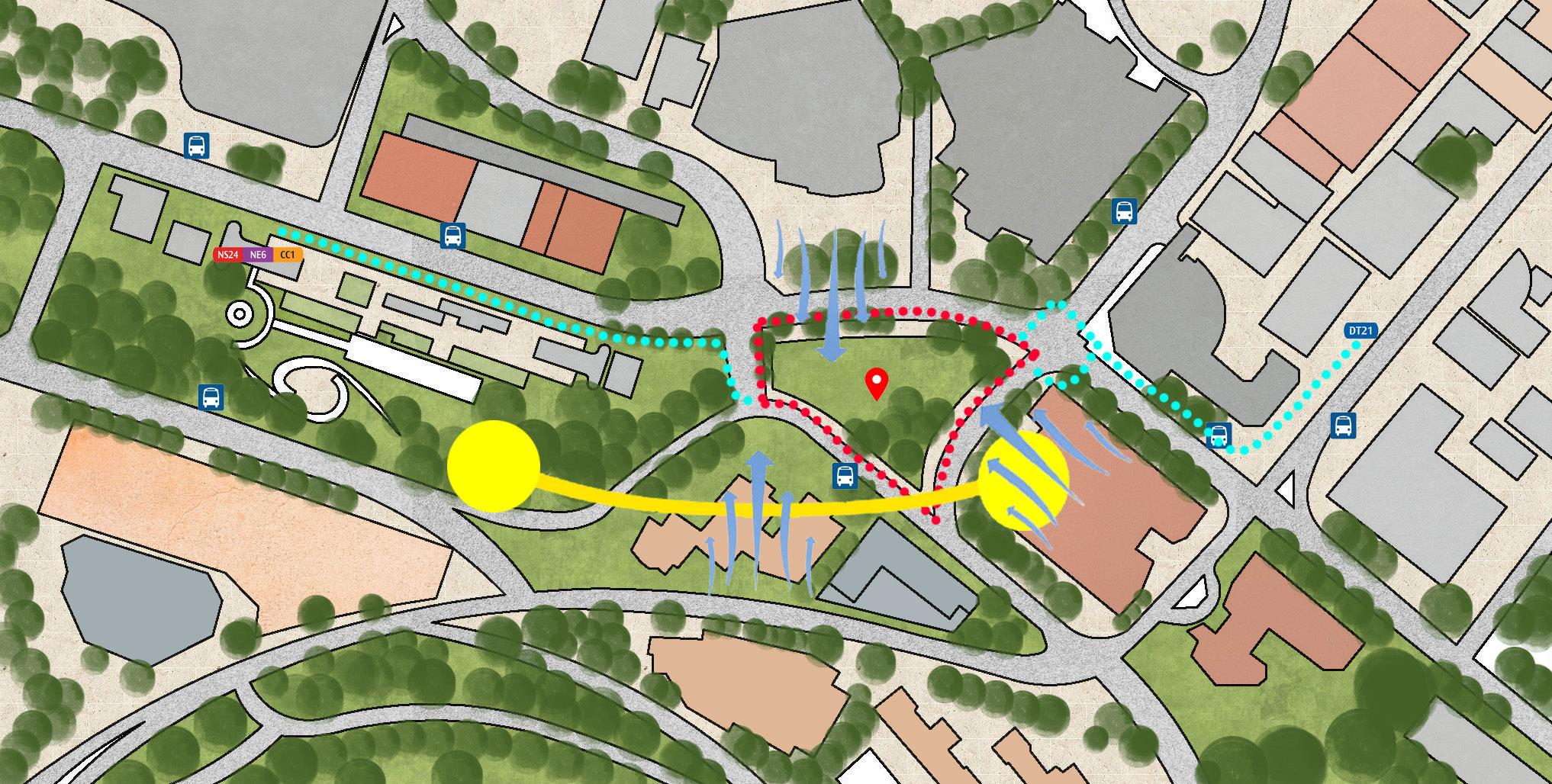


















YEE ZHI YU
NANYANG POLYTECHNIC




SELECTED ARCHITECTURAL WORKS 2022 - 2023





I studied architecture at Nanyang Polytechnic. I developed an interest in arts since primary school and was offered O-Level Art in secondary school while I was taking my N-Level. I decided to take architecture in poly to explore and further my interest in the design industry.
YEE ZHI YU


5 MARCH 2004
SINGAPOREAN

English (Written & Spoken)
Chinese (Spoken)



+65 91862366 zhiyuyee122@gmail.com www.linkedin.com/in/yee-zhiyu-a45353305
EDUCATION
Diploma in Architecture Nanyang Polytechnic 2022 - Present
Polytechnic Foundation Programme 2022
Completed N Level
CHIJ Katong Convent 2021

Drawing

Painting
PROGRAMMES
Archifest 2023 Interim - Wayfinding for Healthcare
10 Oct 2023 - 14 Oct 2023
Polytechnic Forum
15 Sep 2023 - 22 Sep 2023
Singapore Young Leaders Programme - National Youth Council Leaders Course
24 Jun 2023 - 26 Jun 2023








SDM DIRECTOR LIST 2023/2024S2, Nanyang Polytechnic
SDM DIRECTOR LIST 2023/2024S1, Nanyang Polytechnic
SDM DIRECTOR LIST 2022/2023S2, Nanyang Polytechnic
SDM DIRECTOR LIST 2022/2023S1, Nanyang Polytechnic
POLYTECHNIC FOUNDATION PROGRAMME AWARD (Design & Media Cluster), Nanyang Polytechnic
1st, SPECTRUM ART COMPETITION 2021, Nanyang Polytechnic
ACADEMIC EXCELLENCE AWARD 2020 Best in Combined Humanities (Social Studies, Literature), CHIJ Katong Convent
ACADEMIC EXCELLENCE AWARD 2020 Best in Art, CHIJ Katong Convent
















 01 ‘THE SPIRAL GINGER PRESCHOOL’
‘JAPANESE ONSEN BATHHOUSE’
01 ‘THE SPIRAL GINGER PRESCHOOL’
‘JAPANESE ONSEN BATHHOUSE’












 06 ‘THE SERIES OF TIGERS’
07 ‘LEATHERBACK SEA TURTLE TRIPTYCH’
06 ‘THE SERIES OF TIGERS’
07 ‘LEATHERBACK SEA TURTLE TRIPTYCH’

STUDIO PROJECT | GENIUS IN NATURE : The Channeling Bracts of Red Button Ginger



While exploring the natural order of plants and animals in their living habitats, we had to create spaces and structures with programs inspired from the plant or animal we chose. I chose to study the Red Button Ginger plant. The ‘genius’ of the plant involves the channeling of rainwater that flows between the overlapping bracts.






Red Buttons Gingers are cone shaped plants with bright red bracts with a waxy surface. They have overlapping red bracts that are tightly compacted. The genius comes from how it channels rainwater that flows between the bracts and down to the leaves where the water go to the roots.




GLASS FACADE
TIMBER FRAMES


TIMBER FRAMES
GLASS PANELS
ALUMINIUM FACADE
TIMBER FLOORS
TIMBER PILLARS


GLASS ROOF GLASS PANELS
TIMBER FRAMES
TIMBER FLOOR
TIMBER SUPPORTING PILLAR
ALUMINIUM FACADE
GLASS PANEL

POINT FIXES
TIMBER








The design revolves around the bustling atmosphere of Glutton’s Square. Glutton’s Square was one of the most popular street dining venues in Singapore in the 1970s. Youths who are passionate in becoming young entrepreneurs themselves will have opportunity to do so in this youth hub.


In the heart of the community lies a vibrant and transformative space. A youth hub that is a nexus of dreams, innovations and giving. The essence of this youth hub revolves around empowering young minds to create, thrive and make a positive impact.

Many entrepreneurs established businesses around Orchard after it became a residential estate in the late 1800s. In 1966, these hawkers were relocated to an open space facing the present Centrepoint, known as Glutton’s Square (now Orchard Central). This space served as a carpark in the day and into a bustling openair hawker centre in the evening.


 BLUE DOTTED LINES - ROUTE FROM BENCOOLEN MRT & ROUTE FROM DHOBY GHAUT MRT
BLUE DOTTED LINES - ROUTE FROM BENCOOLEN MRT & ROUTE FROM DHOBY GHAUT MRT
17.52MM THK LAMINATED CLEAR GLASS
HEAVY DUTY R11 HOMOGENEOUS TILES
CONCRETE SLAB ON BONDEK SHEET TO ENGINEER’S DETAIL
125X125X30KG/M UB
DIA.100 STEEL BRACING
DIA.100 STEEL CIRCULAR HOLLOW SECTION
RC COLUMN
150 THK. RC SLAB
600 THK. PILE CAP
R.C. JACK IN-PILE
 DIA.1000
DIA.1000

FIRST FLOOR PLAN

SECOND FLOOR PLAN


Each module of the bridge are built closely together like how the stalls at Glutton’s Square are close to one another.
The inspiration came from how small businesses would have umbrellas to shelter their stalls.
MODULE 1 MODULE 2


MODULE 3




 CAFE
FOOD MARKET
PAVILION ON ROOF
FIESTA MARKET
CAFE
FOOD MARKET
PAVILION ON ROOF
FIESTA MARKET




This modernized structure is inspired by the concept of a traditional Japanese ryokan. It will be modernized with a contemporary interior outlook and furnishing. The three storey Onsen Bathhouse will consist of hot springs, ice baths, tea rooms and a cafeteria to accommodate locals and tourists.



SITE PLAN











 CAFETERIA
CAFETERIA






Using an existing project site, we had to redesign the building from scratch into a net-zero energy house. We are to show our design concept and integrate active and passive design strategies to achieve human comfort levels and adopt sustainable design practices.







 USE OF LED STRIP LIGHTS
USE OF LED STRIP LIGHTS


PAVEMENT


STUDIO PROJECT PHYSICAL MODELS | DWELLING DESIGN : The Villager & Dwelling of Magic



We were sent to explore Little India. We had to observe and discover a ‘villager’ while documenting their way of life. The villagers I focused on were the tabby cat, an old lady doing her laundry and an uncle smoking. The tabby cat was a small dweller I happened to encounter at the alley, fond of hiding in small spaces.















FOUNDATION PROGRAMME PROJECT






LEATHERBACK SEA TURTLE TRIPTYPH INTERESTS | POLYTECHNIC FOUNDATION PROGRAMME PROJECT















