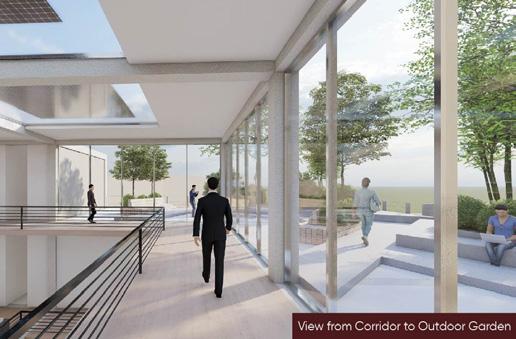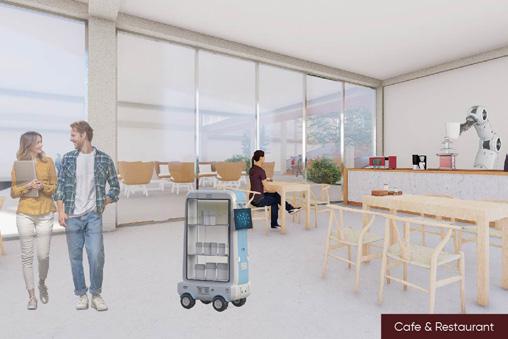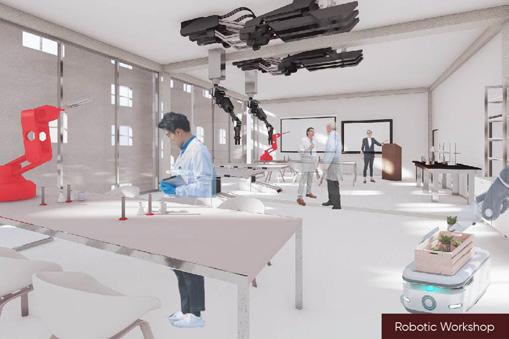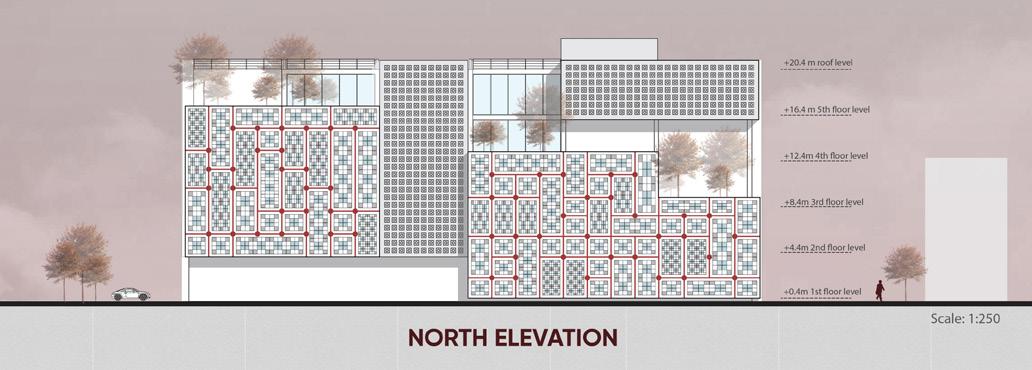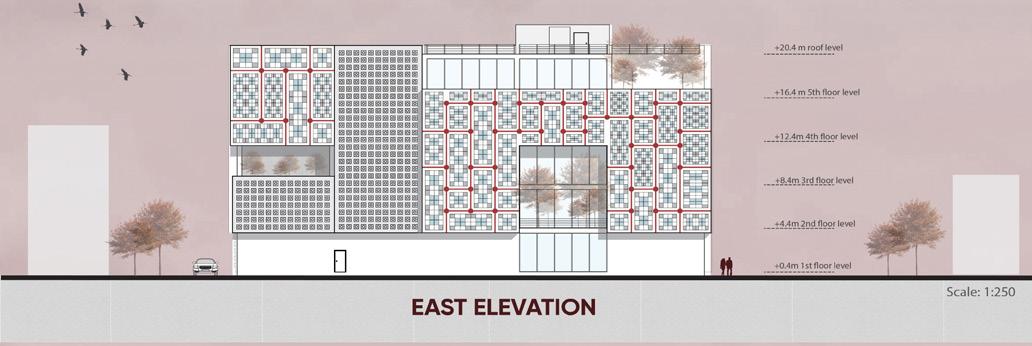PORTFOLIO
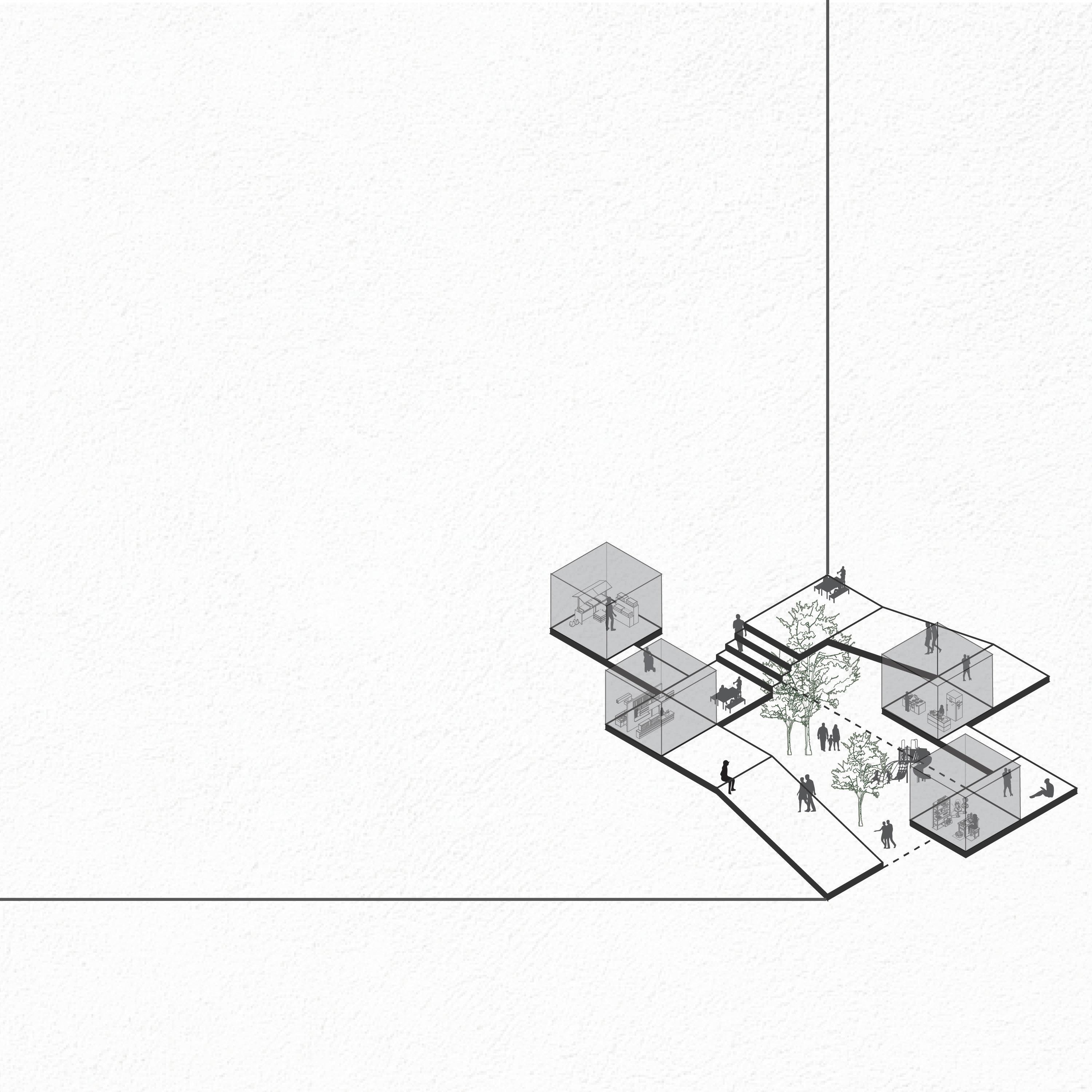
Yee Mon Thant @Mon
Selected Works
2020-2025
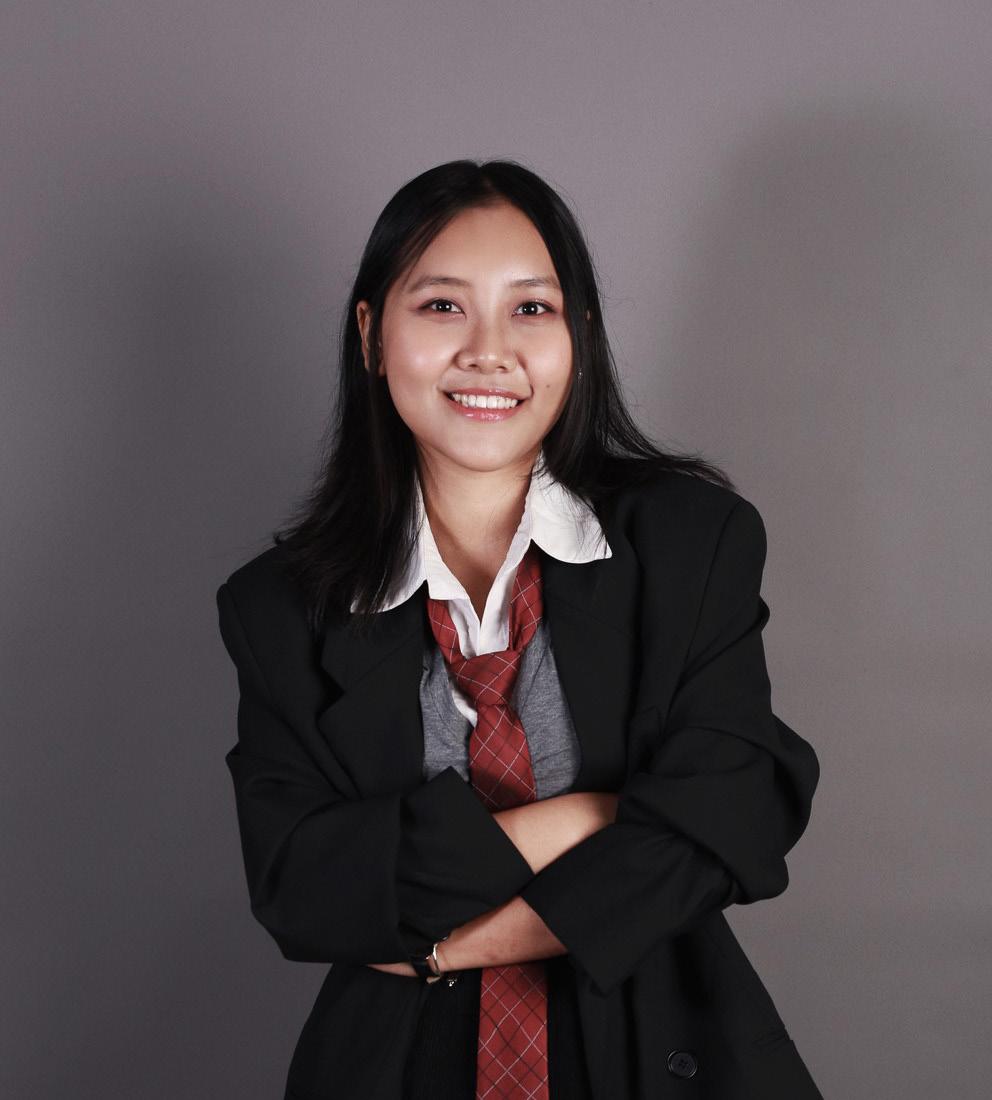
Email : yeemonthant98@gmail.com LinkedIn : www.linkedin.com/in/ymt1607
I am Yee Mon Thant, a Bachelor of Architecture graduate with First-Class Honours from the School of Architecture and Design (SoA+D), King Mongkut’s University of Technology Thonburi (KMUTT) in Bangkok. I have a strong passion for innovative, user-friendly design and enjoy problem-solving in architecture. Through my academic journey in Bangkok and professional experience in Myanmar, I have developed solid technical skills, practical design development abilities, and a collaborative mindset. I am eager to continue growing and contribute to the industry in a meaningful and effective way.
Please take your time to explore my portfolio, where you can examine my skills and review a few of the projects I have done in both architecture school and design firm.
2023-2025 School of Architecture and Design King Mongkut’s University of Technology Thonburi (KMUTT)
Bachelor of Architecture GPA - 3.74/4 (First Class Honors)
2014-2022 Mandalay Technological University, Myanmar
Transferred to KMUTT for continuation after 2022
2024 Intern Architects 49 Limited, Bangkok, Thailand
2-month Internship
Assisted in Project Estimation, Client presentations
Assisted in construction drawings by using Revit
Developed facade design for building linkage in hospital project
Assisted in space planning in modular prefabricated smart home project
2020-2022 Junior Architect The Hive Architects, Mandalay, Myanmar
Developed 3D exterior & interior design options under the supervision of senior architects
Prepared technical detail drawings for the construction process
Prepared client presentations, including visualizations and aesthetic layout development
Participated in site visit, coordination with clients, contractors, engineers and suppliers
2019 Intern The Hive Architects, Mandalay, Myanmar
3-month Internship
Developed interior, furniture & facade designs under the supervision of senior architect
Assisted in construction drawings and presentations related to the project
2024 Embodied Resilience International Workshop @ Taiwan
Workshop with international students from KMUTT, Thailand, NCKU, Taiwan and TUD, Germany to explore sustainable design, urban planning, and cultural integration for modern environmental challenges
2019 GKS for ASEAN Countries’ Science and Engineering Students @ South Korea
EXPERIENCE PROFESSIONAL SKILLS
Exchange program provided with training design thinking, urban planning from architecture department and structural knowledge and seismic building system from civil engineering department
The ASEAN Design Studio Workshop on Culture in Public Spaces @ Myanmar
Workshop with students from Chiang Mai university to design creative public spaces in Mandalay, Myanmar
Sketchup
Academic Projects
Revitalizing Tha Chalom
Architecture Intervention for Community Cohesion
Bachelor Thesis at SoA+D
The Verdant
Earth Care Mixed-Use Residence
Year 3 Studio Project at SoA+D
The Serenity
Nang Loeng Community Center
Year 4 Studio Project at SoA+D
RoboCultivate Hub
AI & Robotics Integrated Agriculture Learning Center
Year 4 Studio Project at SoA+D
ATY RESIDENCE
Interior Design
Location: Mandalay, Myanmar
Area: 1,596 sq.ft
Year: 2023
Status: Freelance Project
Roles: Developed interior designs for key residential spaces including living, kitchen areas & master bedroom Produced technical drawings, 3D renders, and design presentations to effectively communicate ideas
This residential interior project includes the master bedroom, living area, and open kitchen. The design follows a contemporary modern style with a welcoming and calming atmosphere. A soft, earthy palette—muted greys, olive greens, deep browns, and warm woods—paired with off-whites, creates a serene and airy space. Inspired by nature, the interiors balance modern elegance with warmth and comfort.

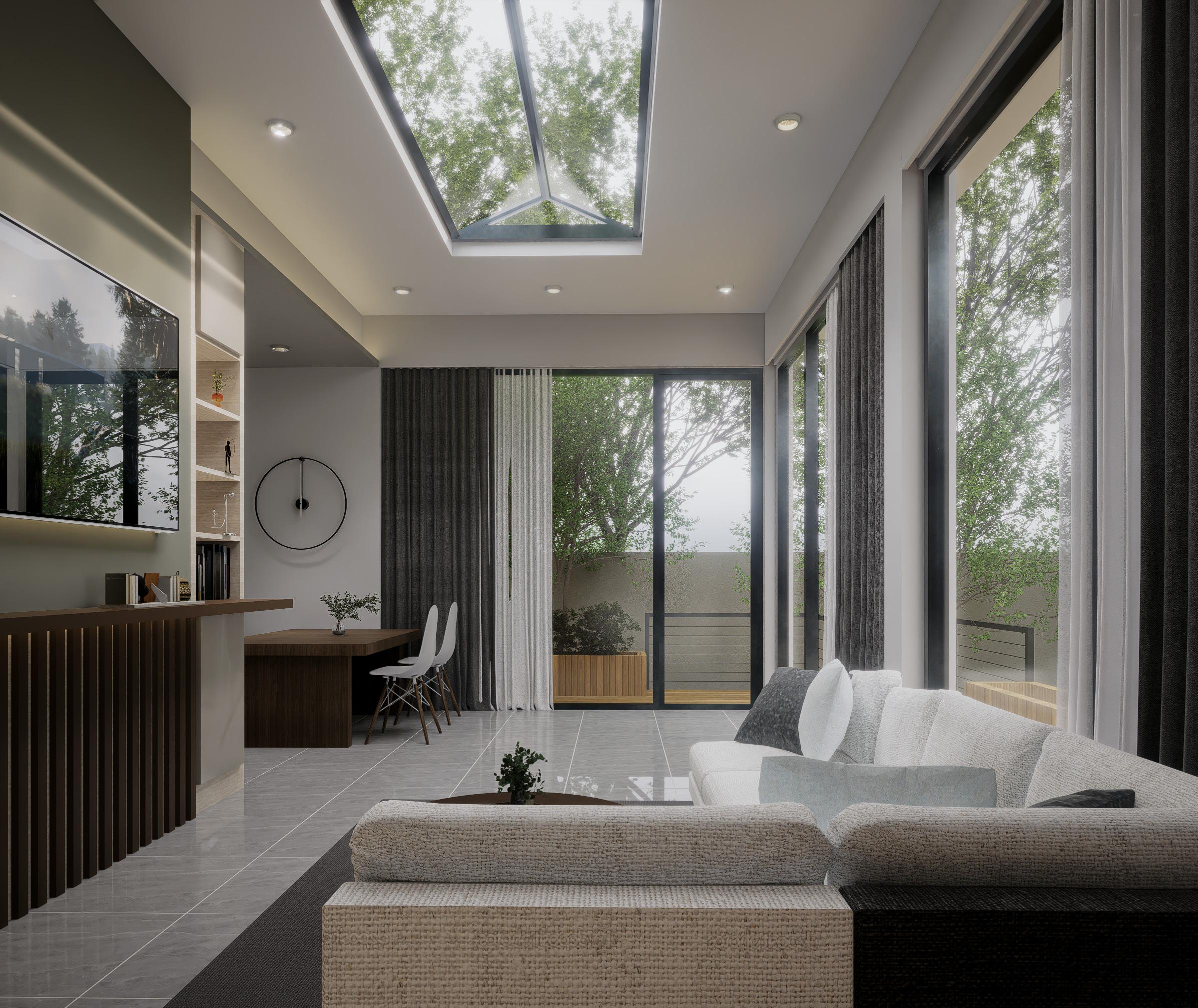
CABINET DETIAL

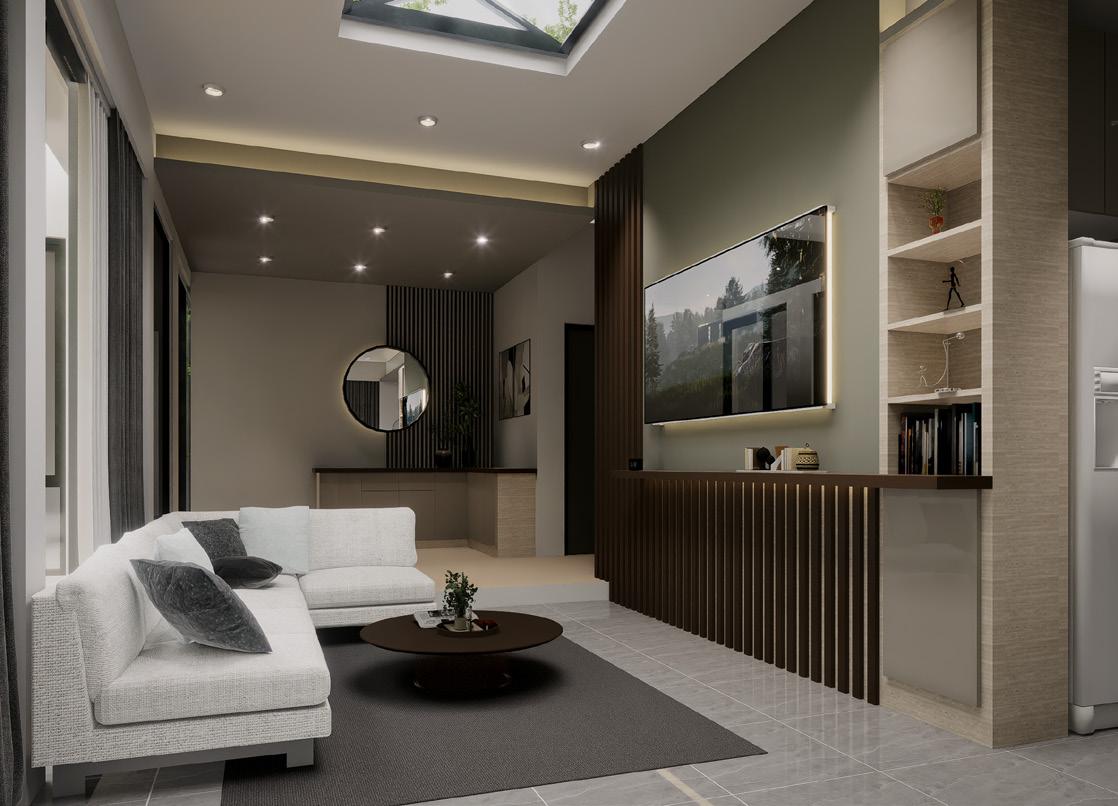
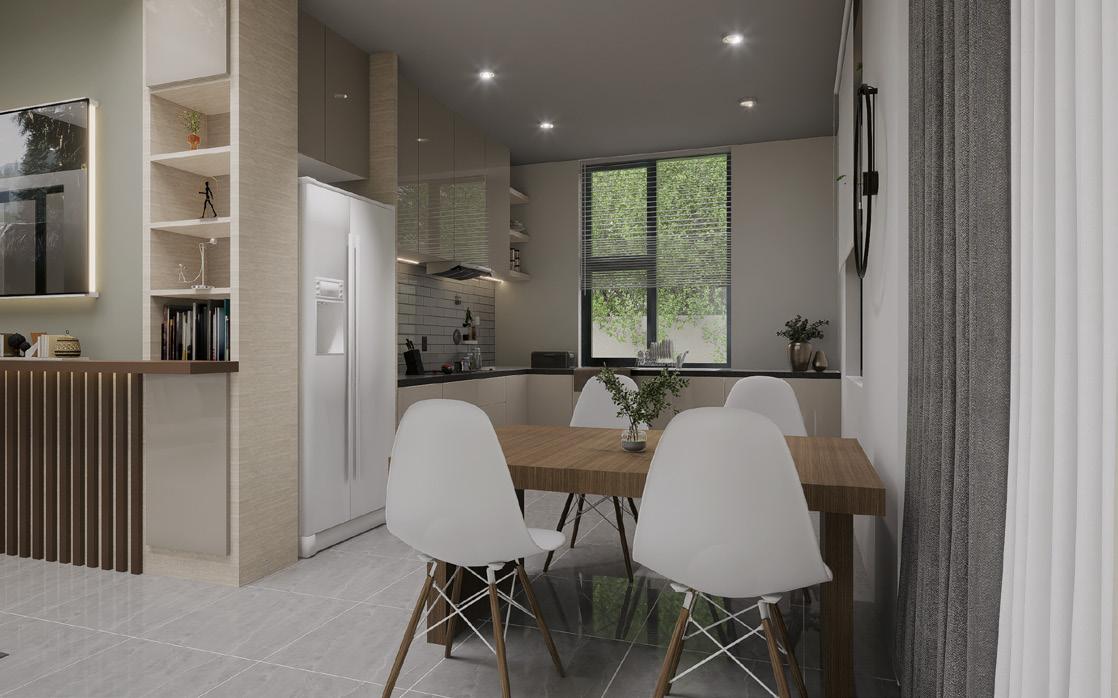

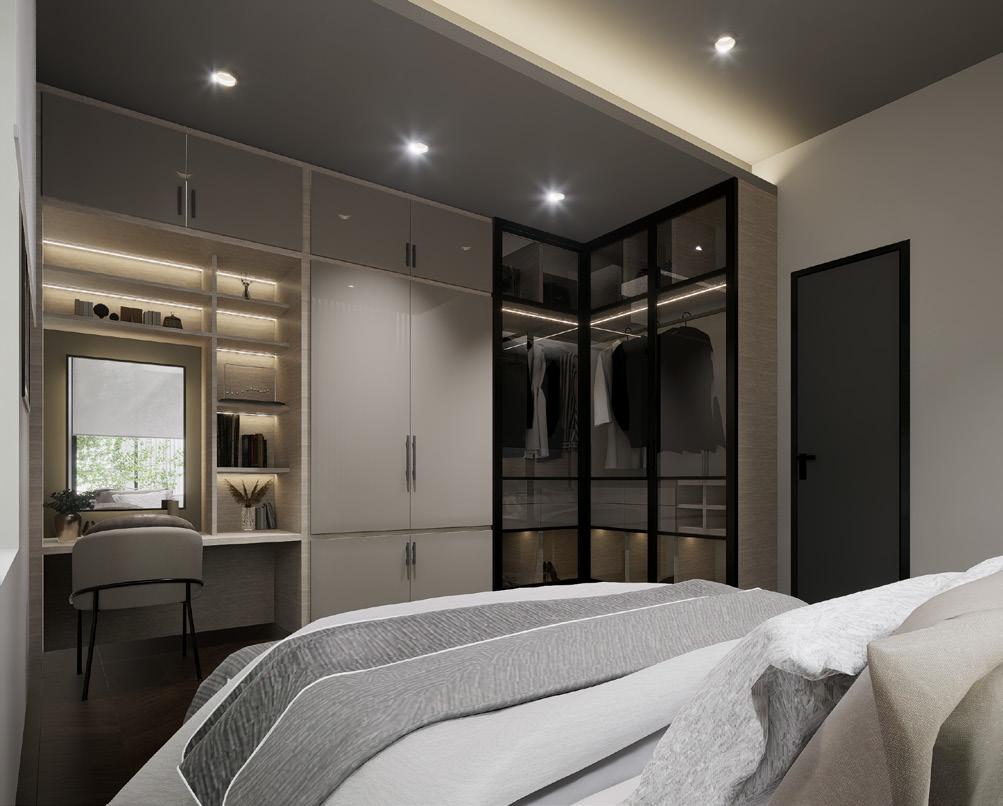

MTA RESIDENCE
Three-storeyed Residential Building
Location: 68A street, Mandalay, Myanmar
Area: 2,600 sq.ft
Year: 2020-2022
Status: Complete
Roles: Designed Exterior Facade
Prepared Construction and Detailed Drawings
Prepared Architectural Visualization
The project is to design a home for a client who adores contemporary architecture style.
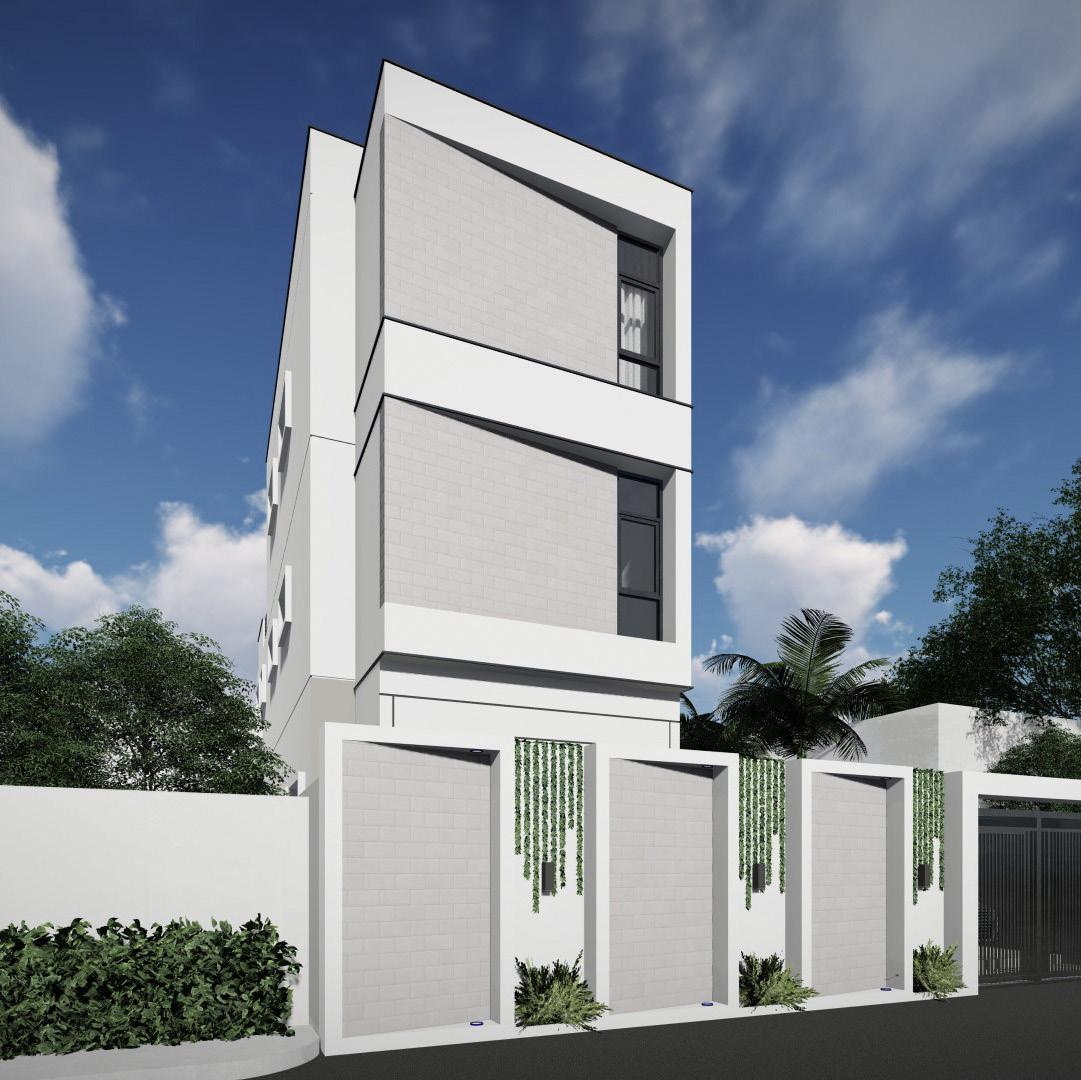

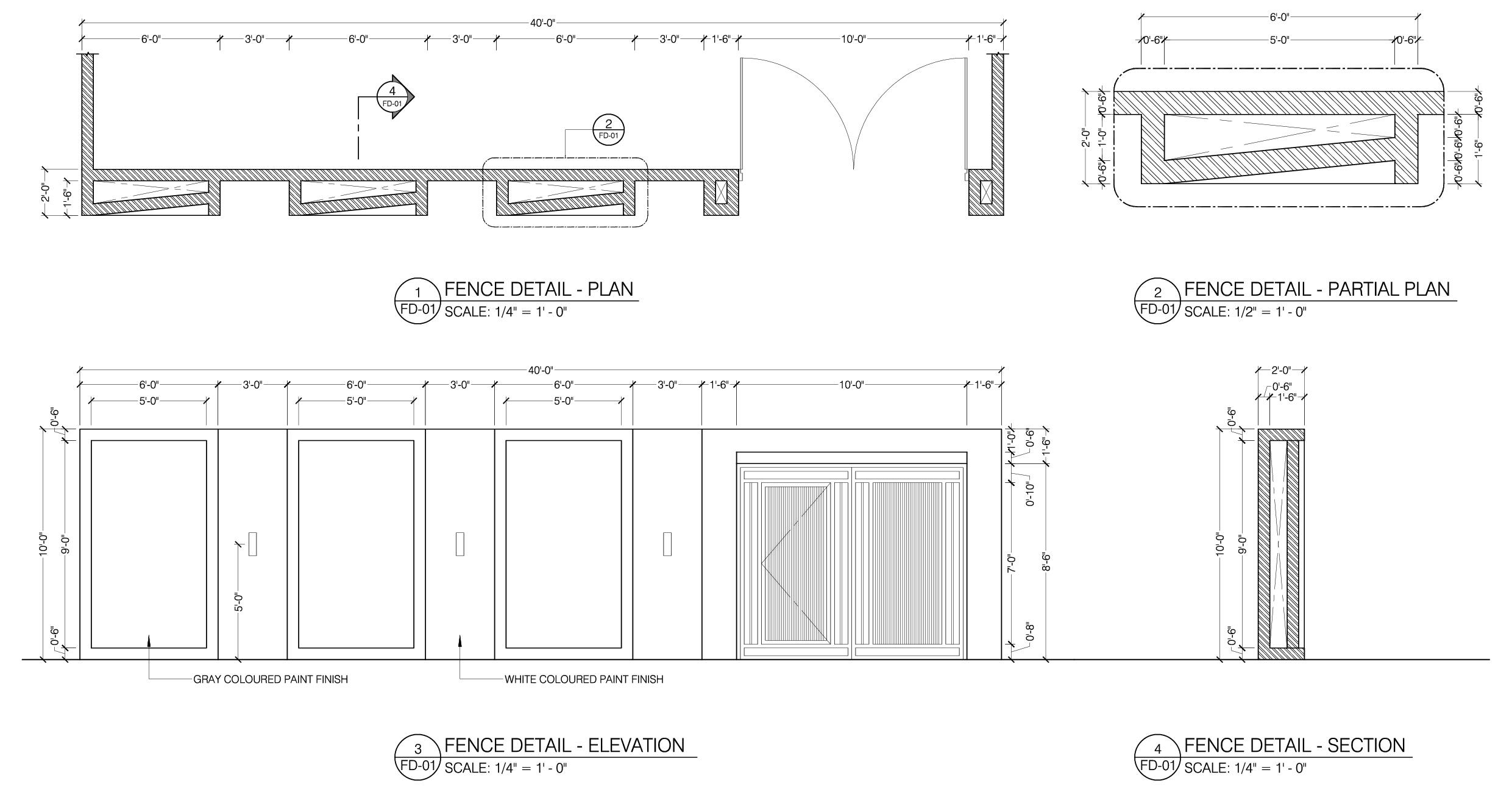
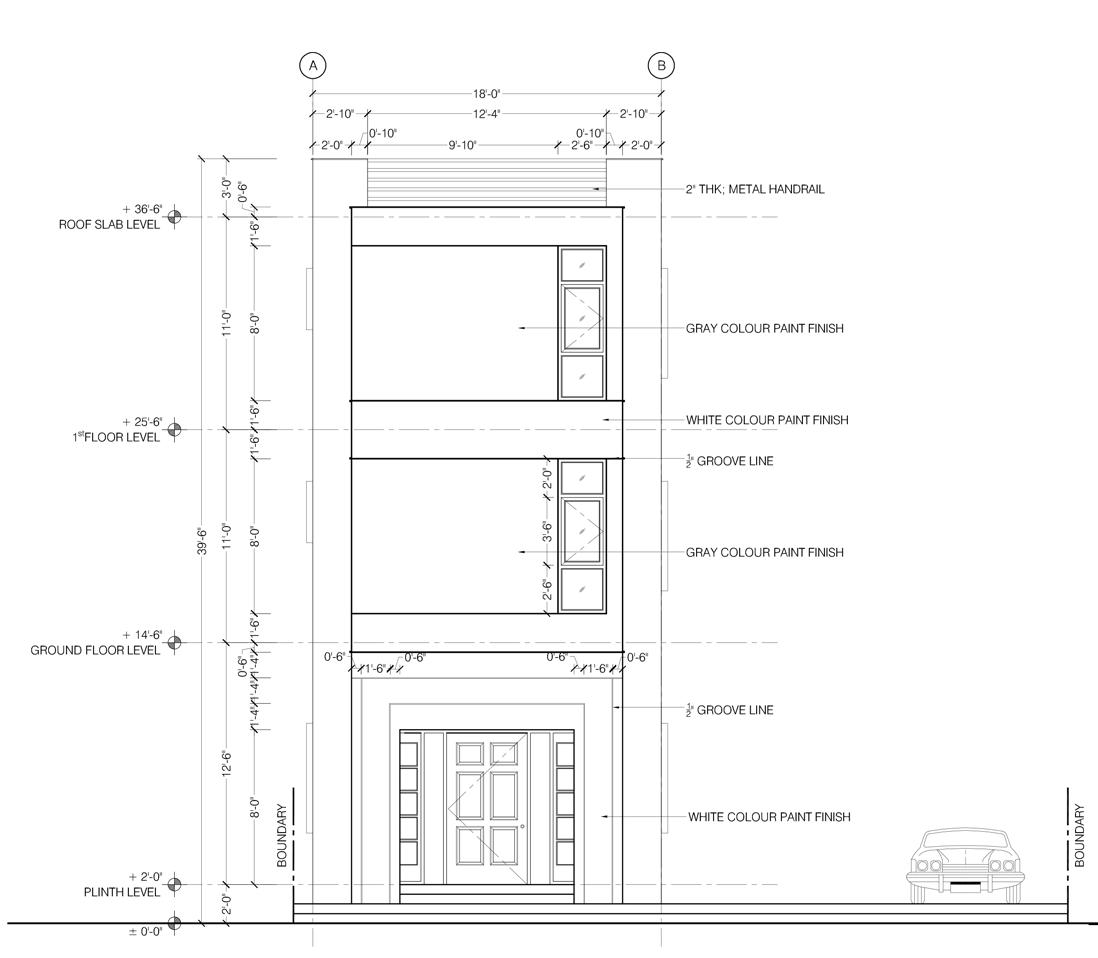
A
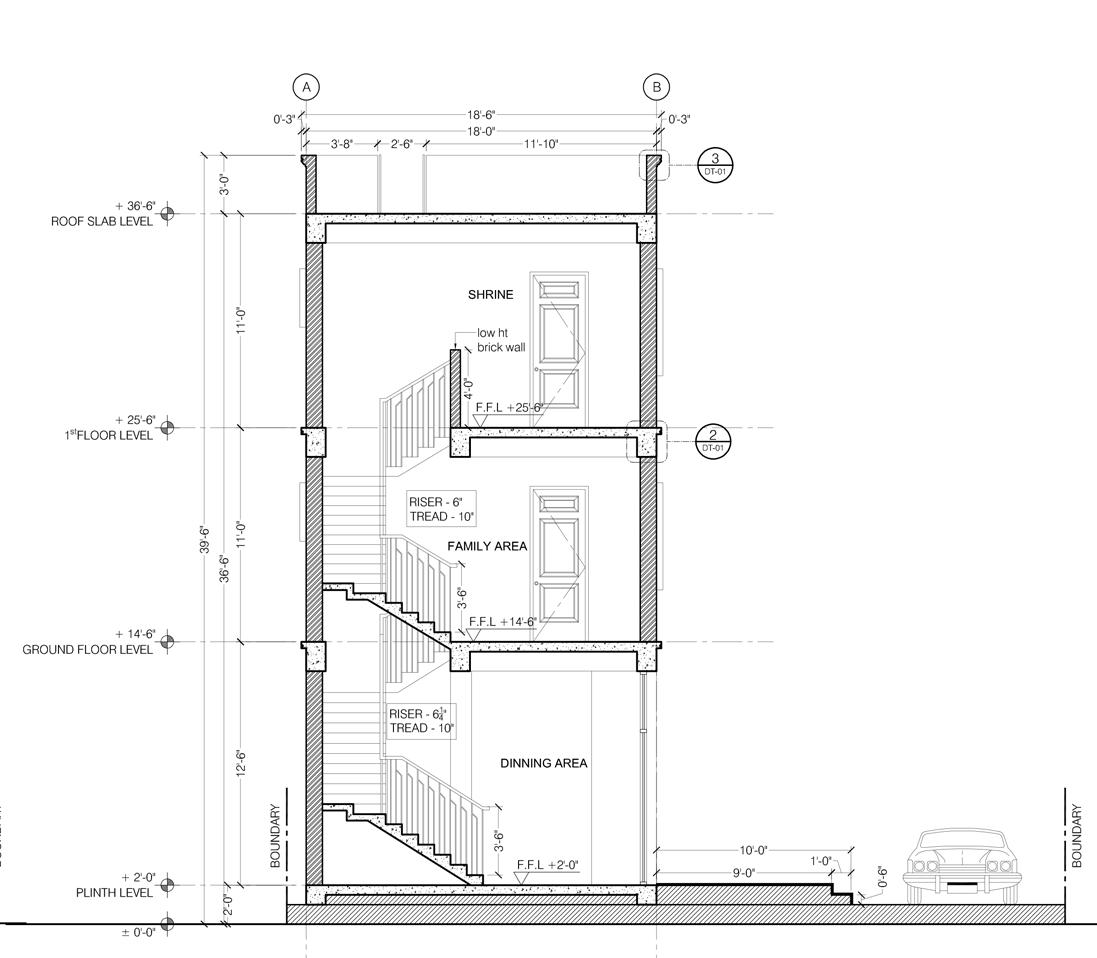
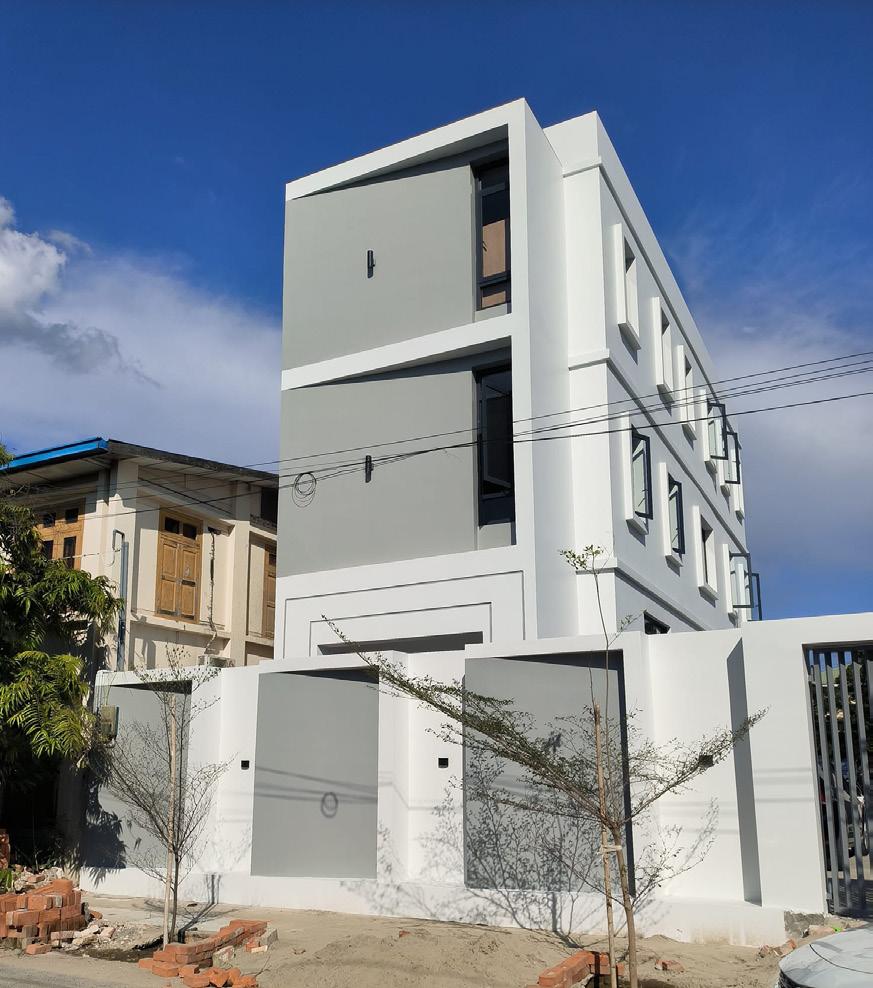
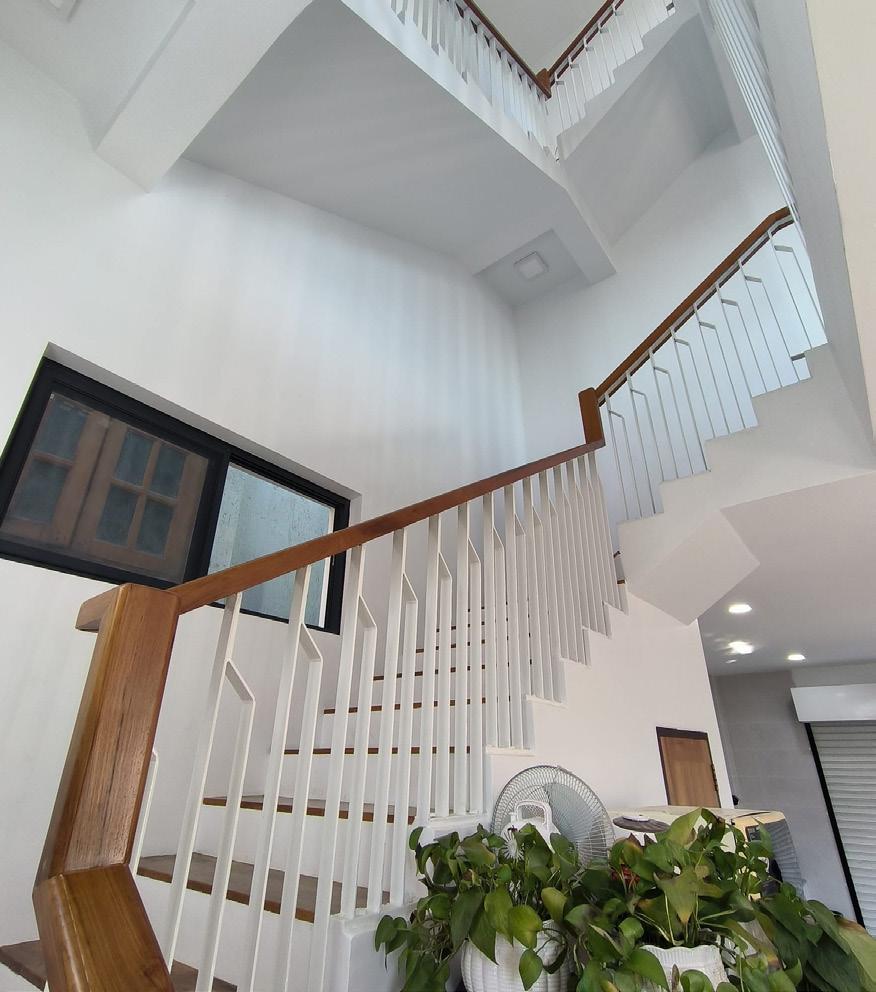
DR. APW RESIDENCE
Three-storeyed Residential Building
Location: Mandalay, Myanmar
Area: 1,512 sq.ft
Year: 2022
Status: In Construction
Roles: Designed Exterior Facade
Prepared Technical Drawings
Prepared Architectural Visualization
The project is a house for a client who prefers modern classical features. Hence, the exterior design was basically focus on classcial details.
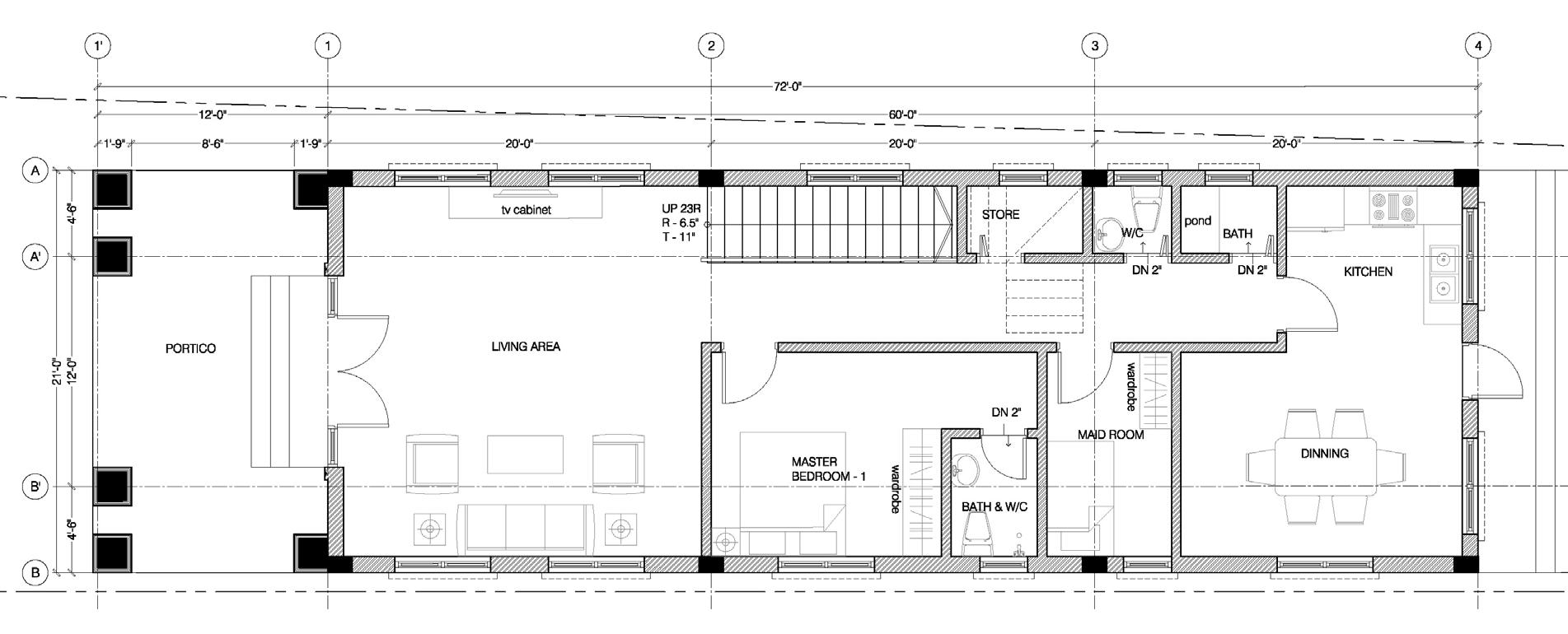

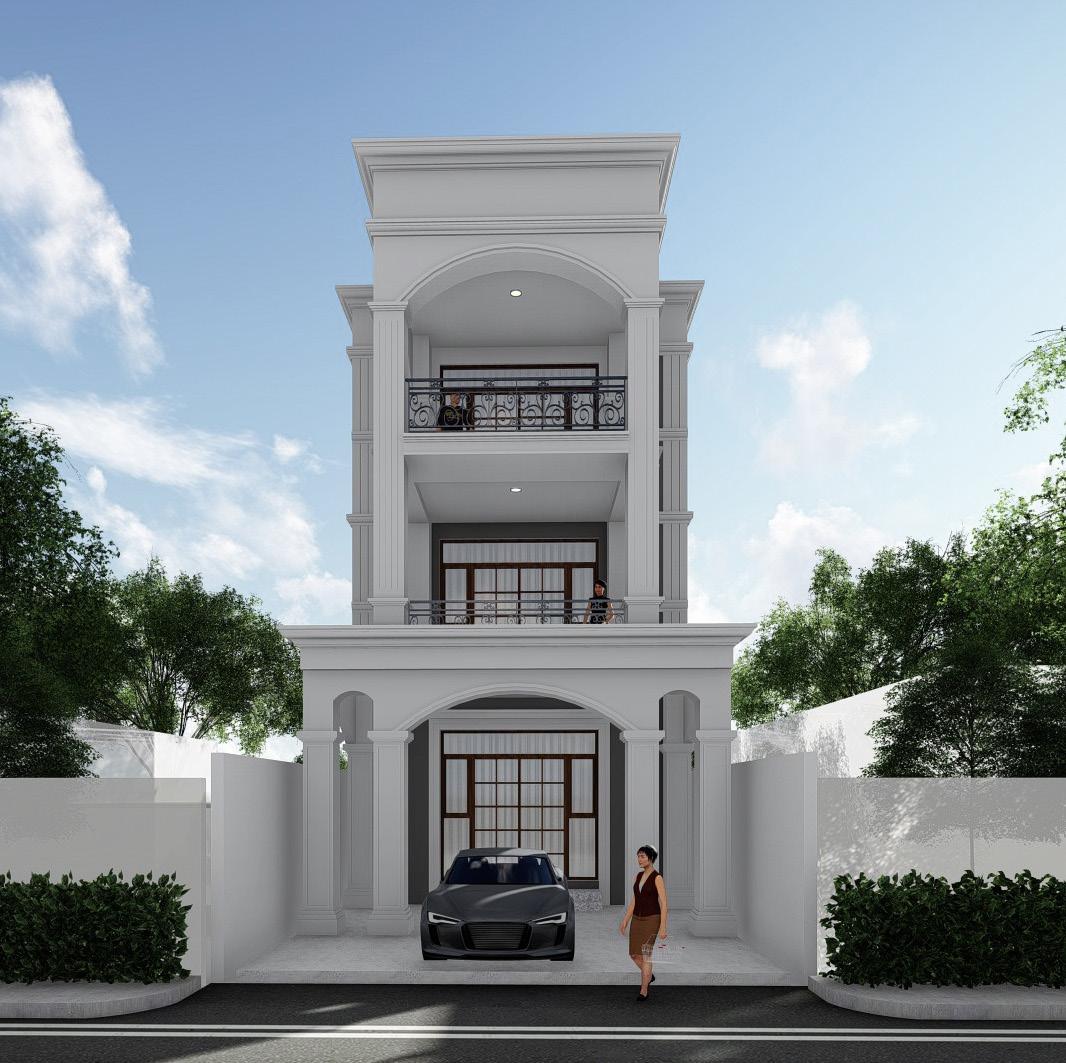


FURNITURE LAYOUT PLAN: FIRST FLOOR
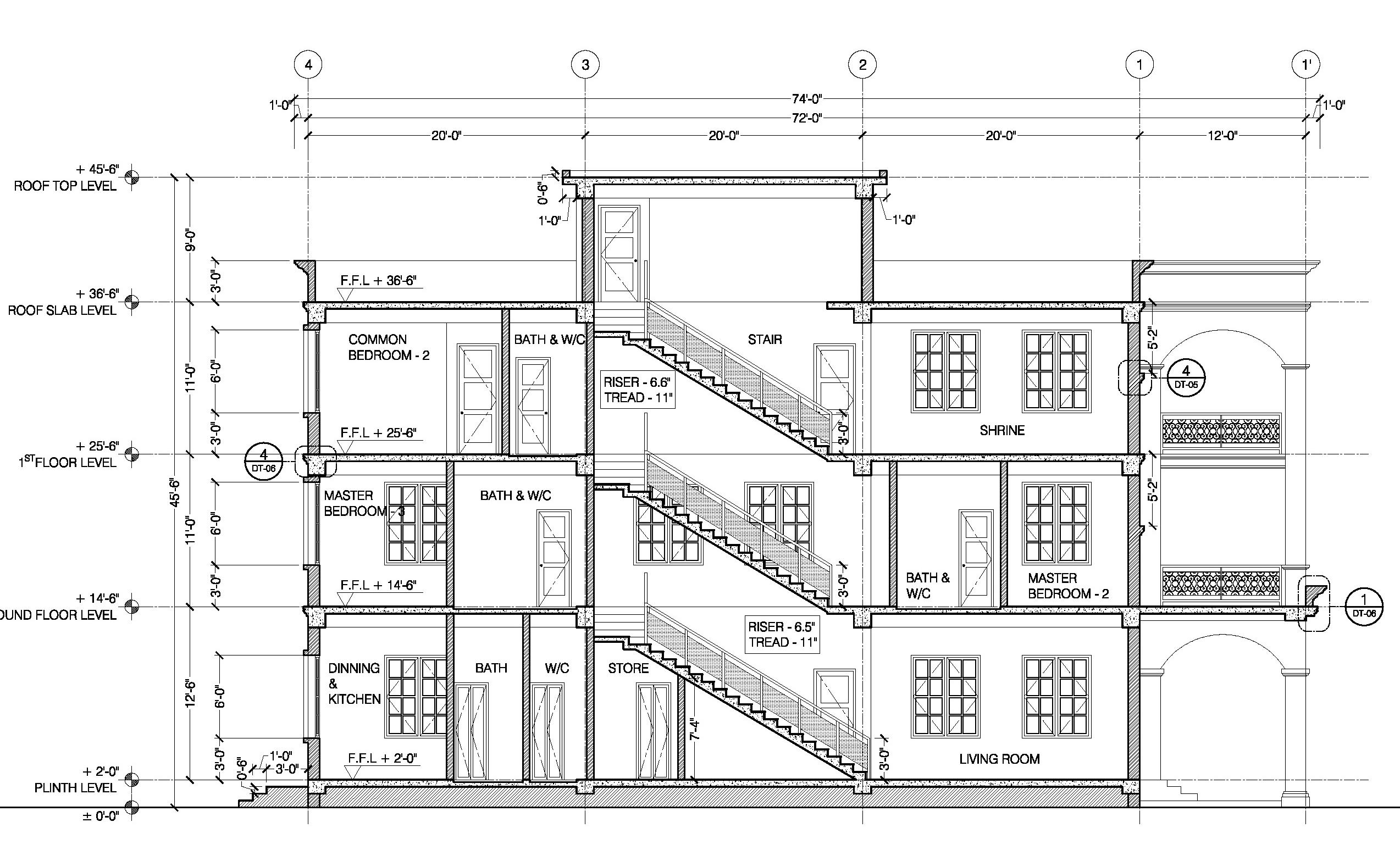

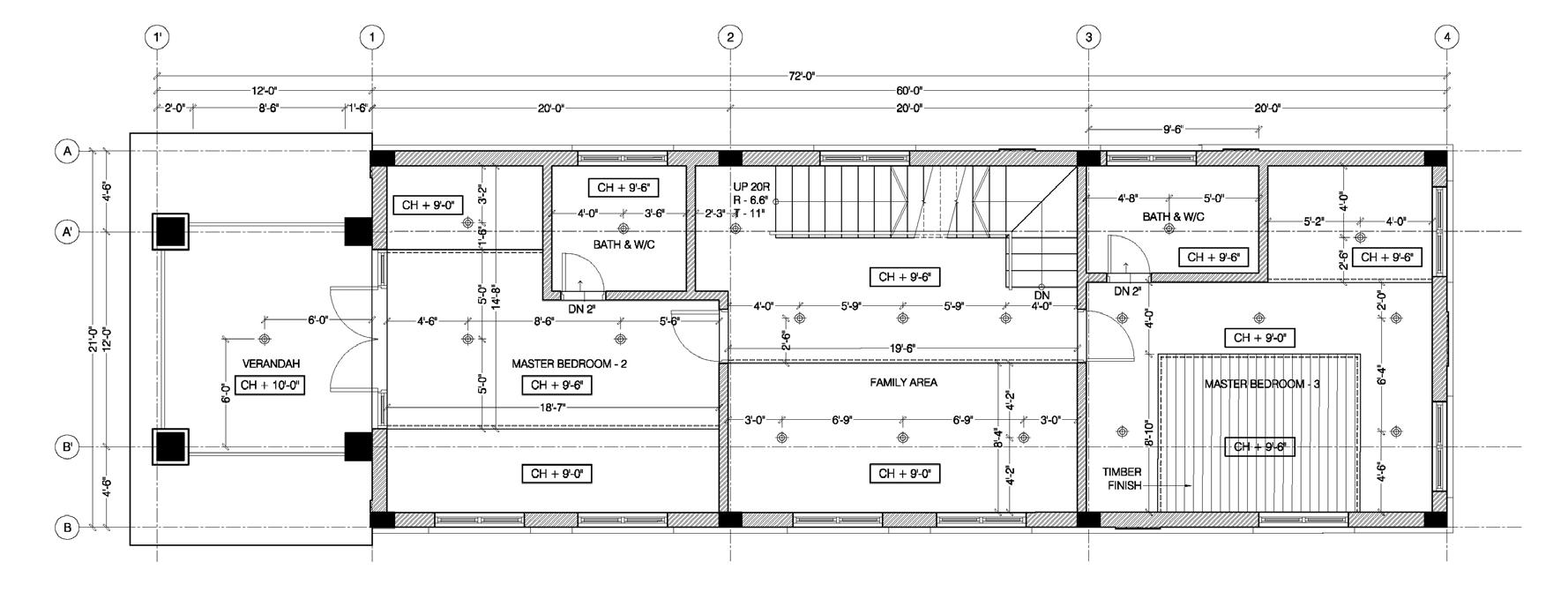
REFLECTED CEILING PLAN: FIRST FLOOR
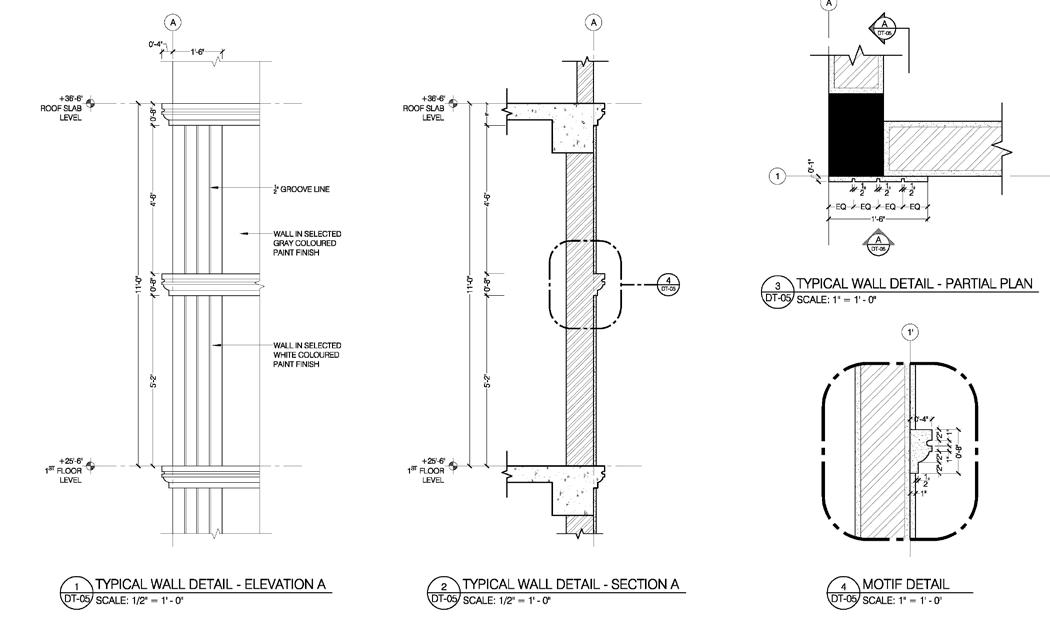

DETAILED DRAWINGS



BAR COUNTER Furniture Design
Location: Nay Pyi Taw, Myanmar
Area: ~
Year: 2020
Status: Complete
Roles: In charge of all design processes from developing schematic design to construction drawings
The project is intended to provide counter designs which can blend well with the existing interior design.



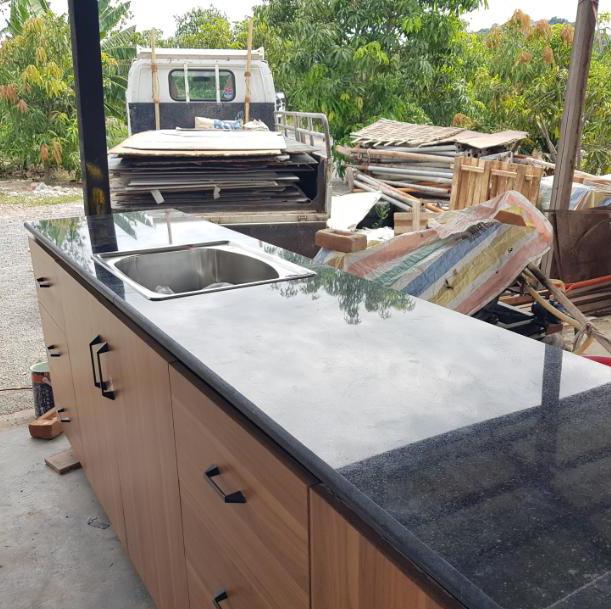


BACK COUNTER DETAIL

SADANAR MON
Interior Design
Location: Mandalay, Myanmar
Area: 1,120 sq.ft
Year: 2021
Status: Project at The Hive Architects
Roles: Participated in designing, visualization & construction drawings
The interior design for Sadanar Mon Project includes master bedrooms, shrine area, and wall partition that was designed to separate the stair area from the walkway leading to the bedrooms. Warm wood finishes paired with clean white tones create a cozy and calm atmosphere, ideal for home living.

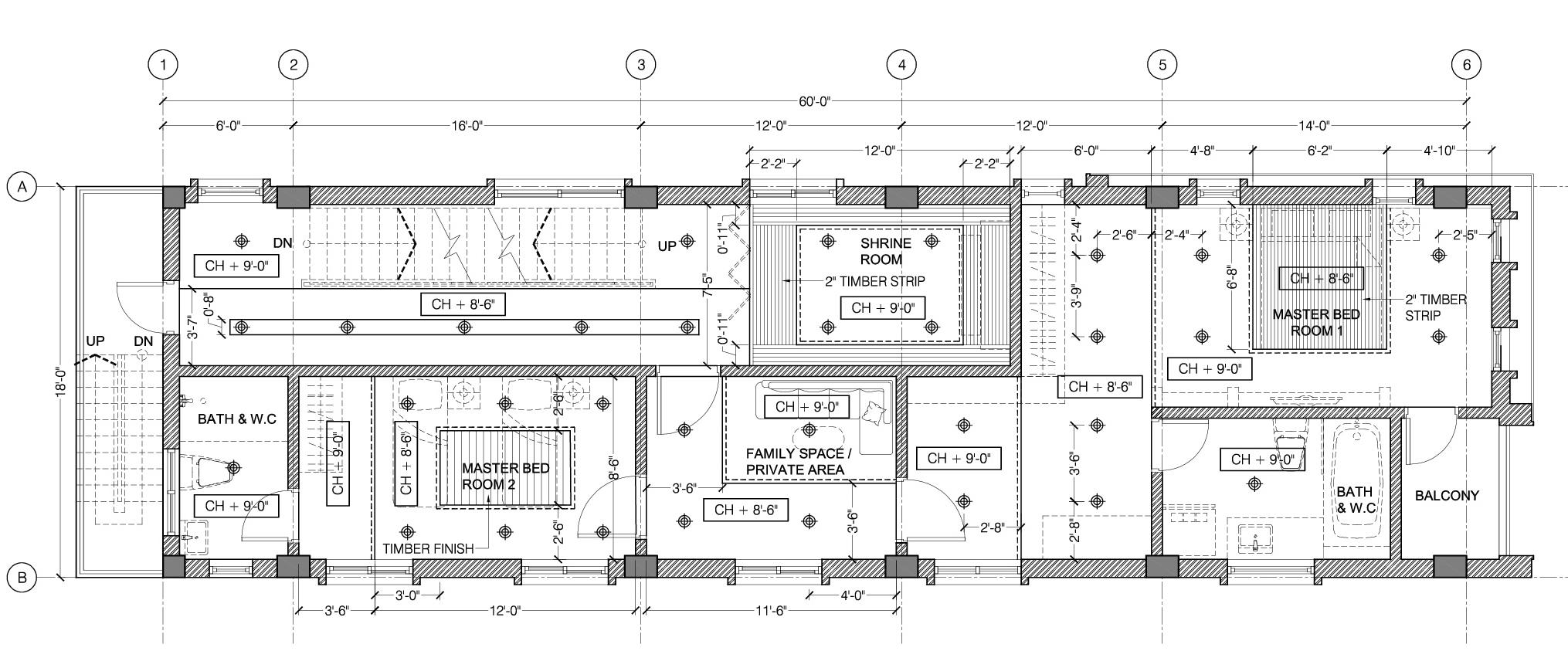
REFLECTED CEILING PLAN

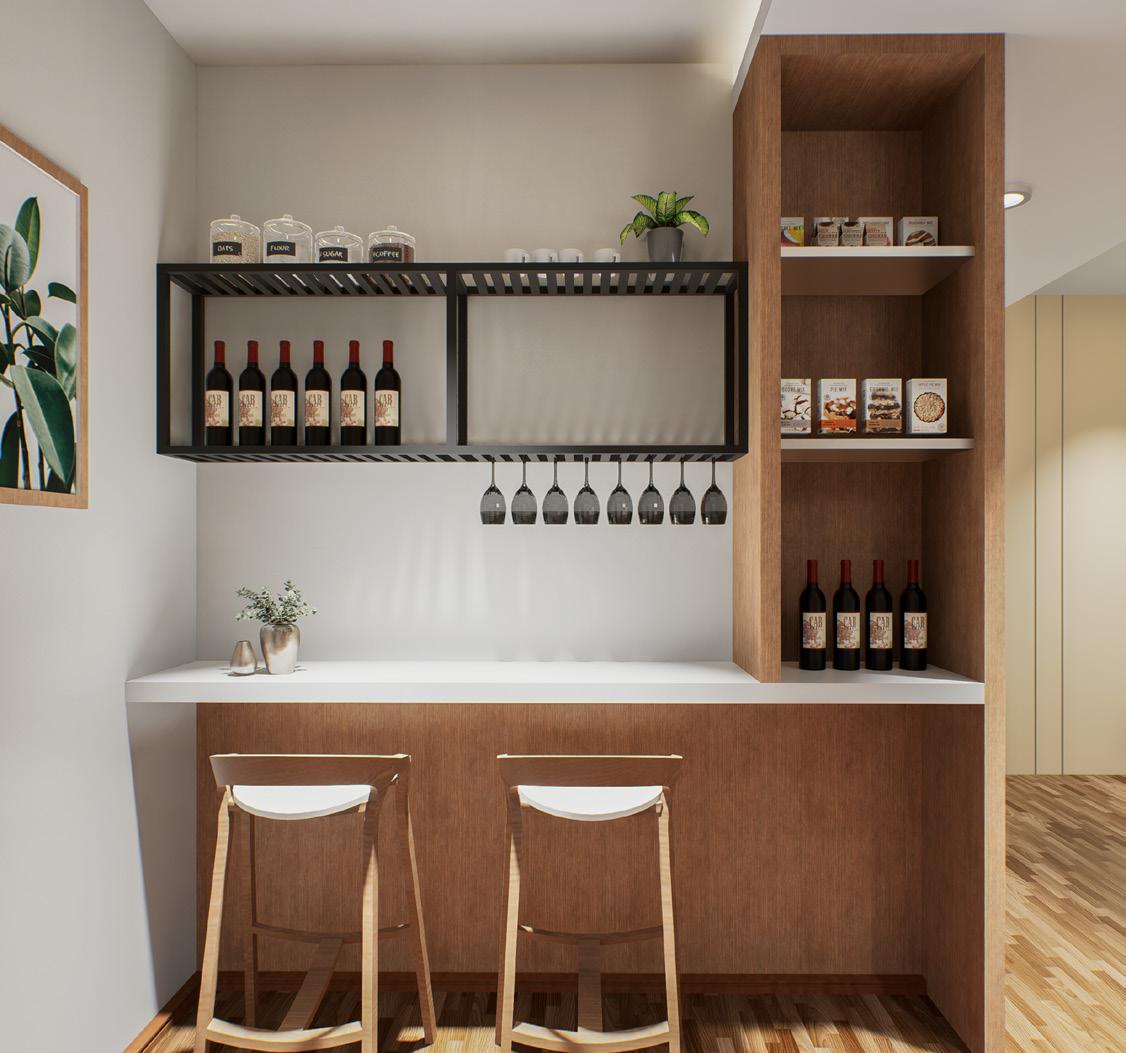
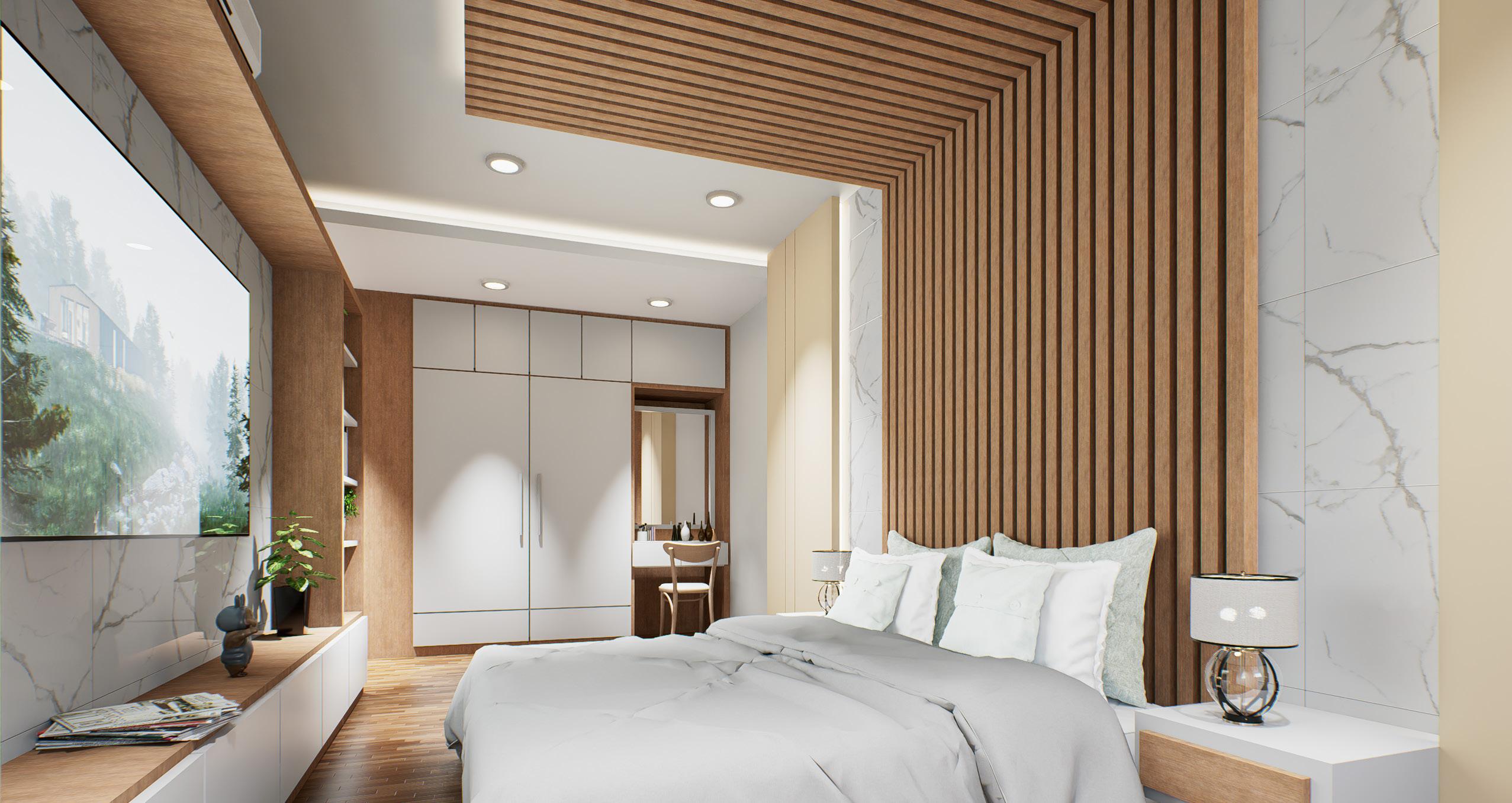

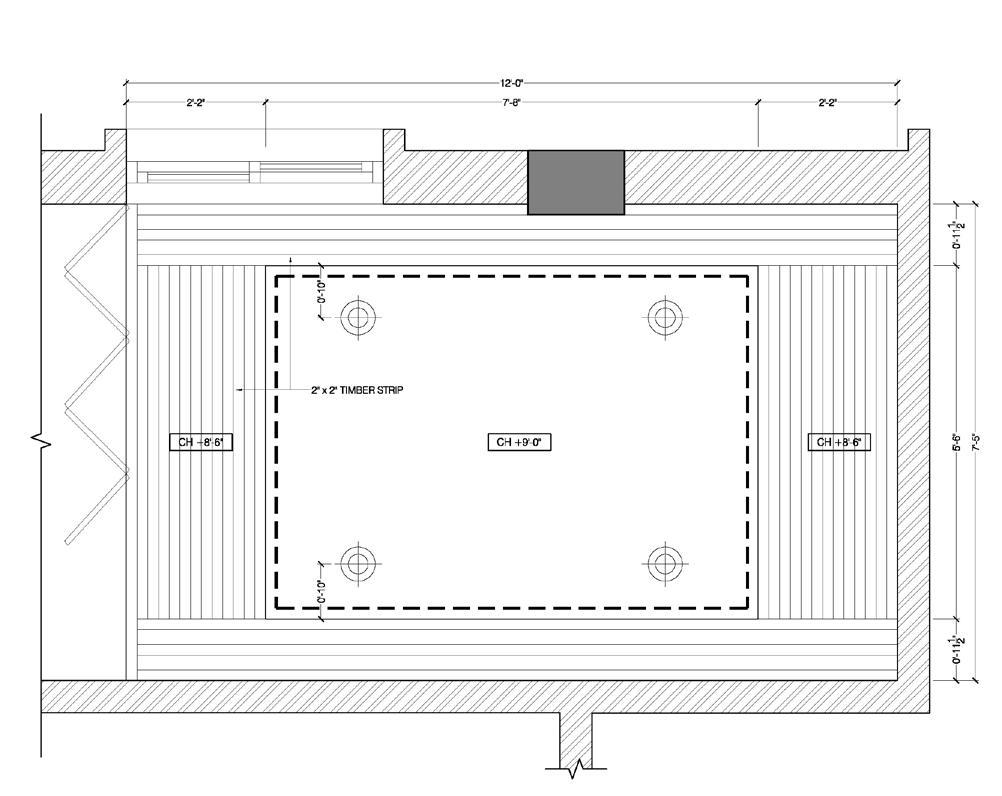
REFLECTED CEILING PLAN

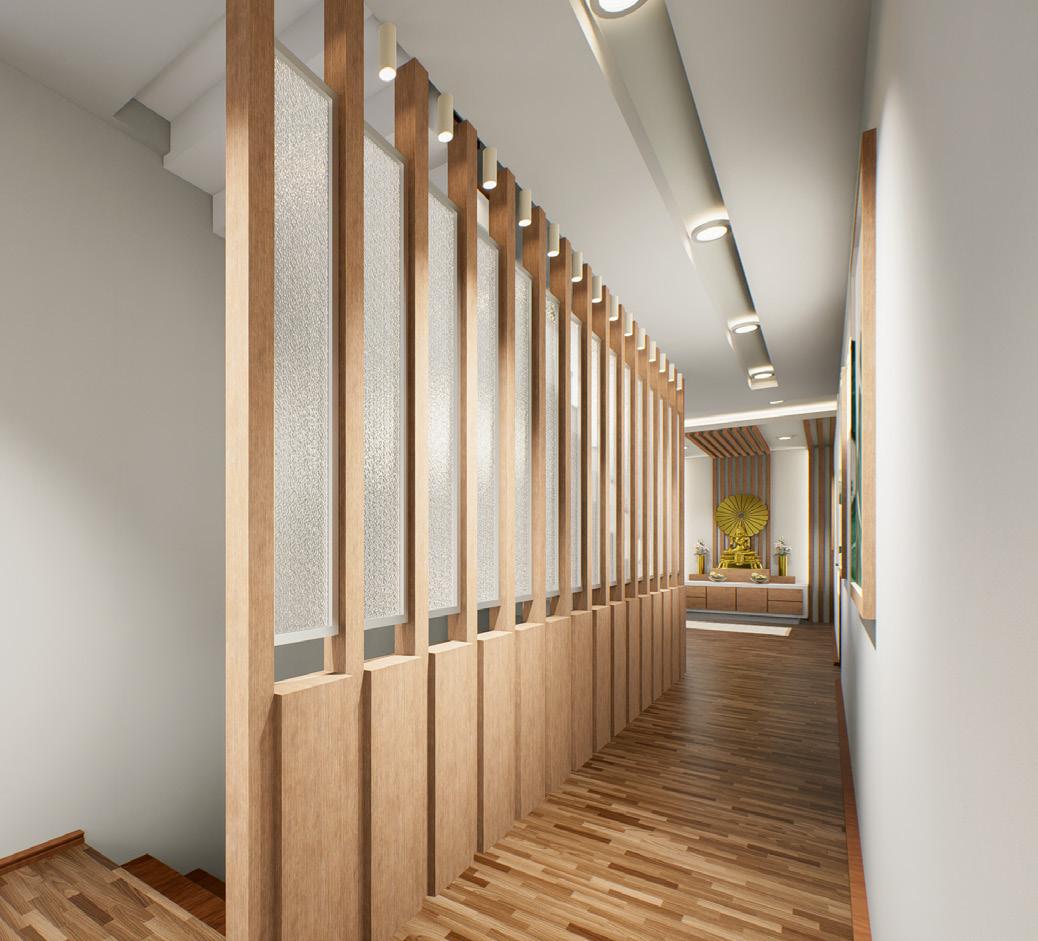
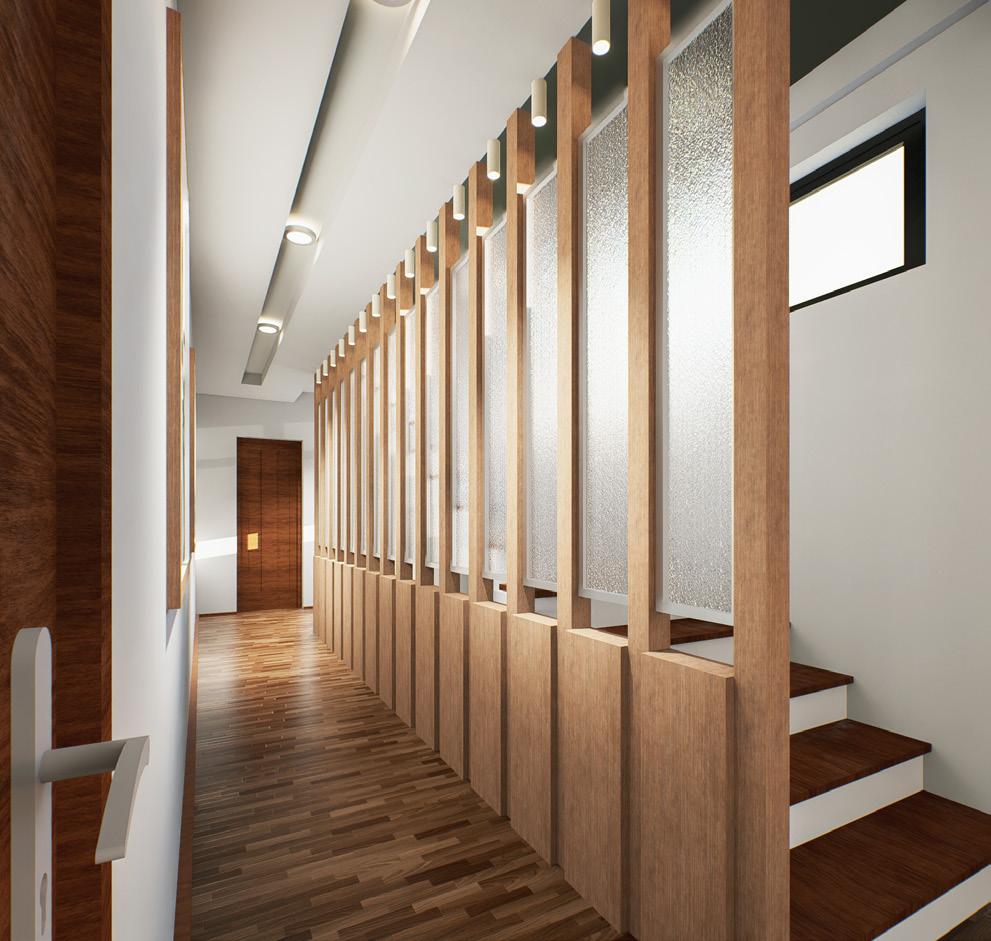
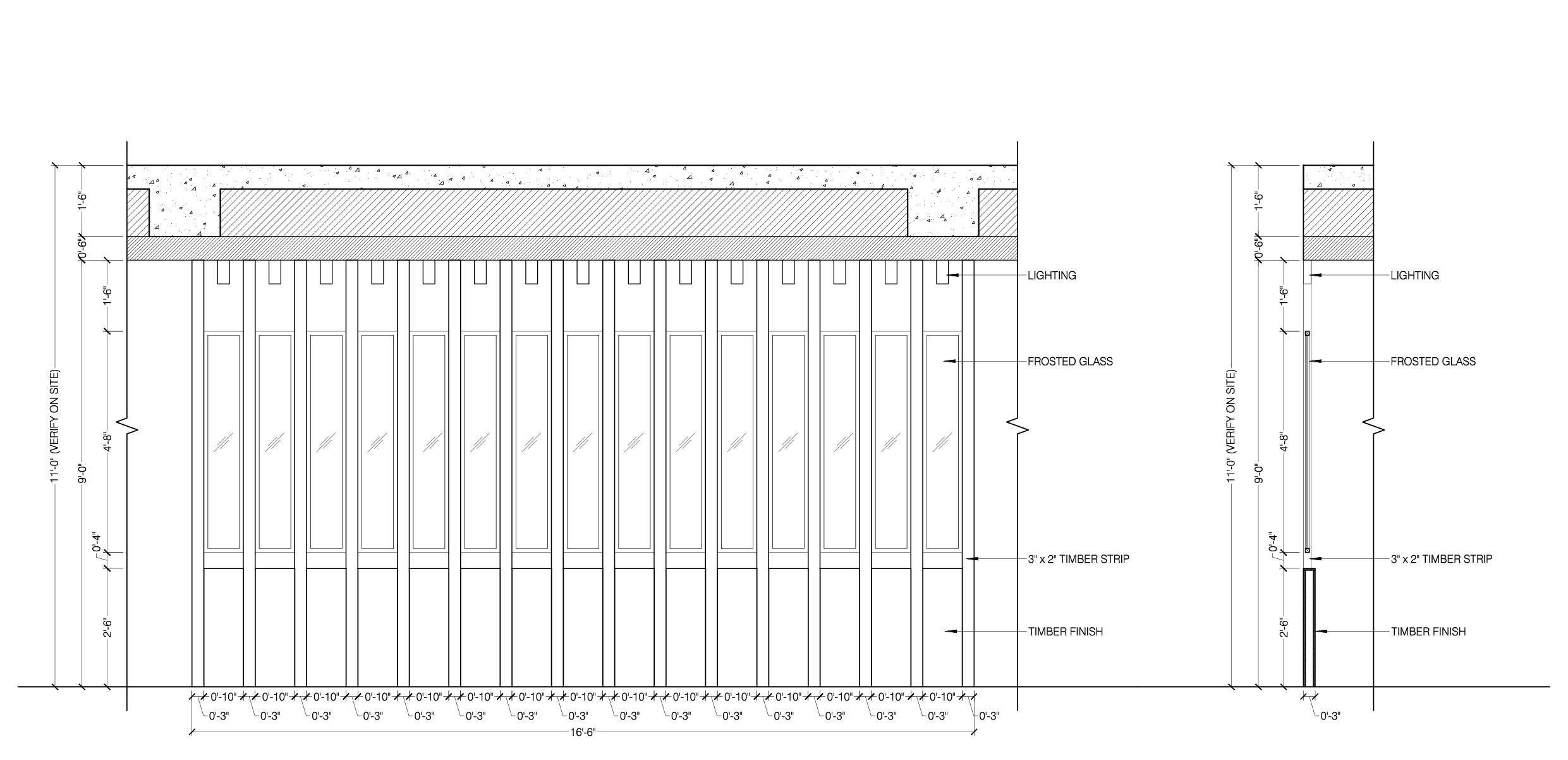
AAA SHOWROOM
Interior Design
Location: Yangon, Myanmar
Area: 19.5 sq.m
Year: 2020
Status: Project at The Hive Architects
Roles: Participated in designing all interior designs of showroom
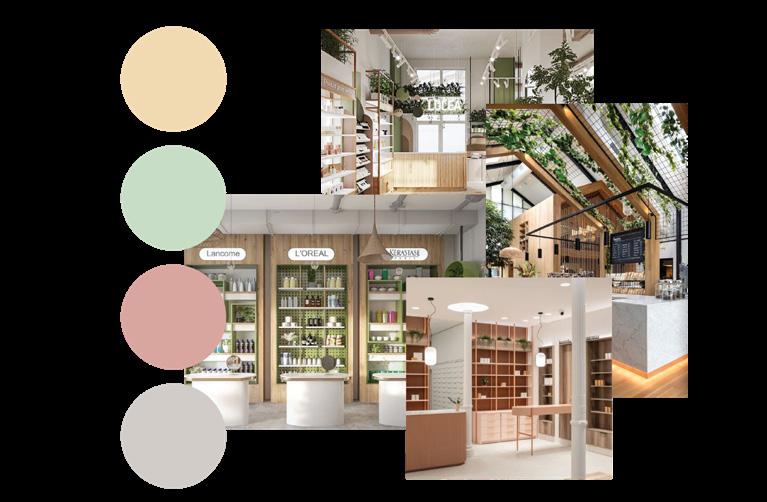
AAA showroom space includes a display area for products that came from AAA factory and a small coffee bar for customers. Since the products are mainly soap and products related to washing, the design idea was inspired by nature and earthy tone can be found in this project.

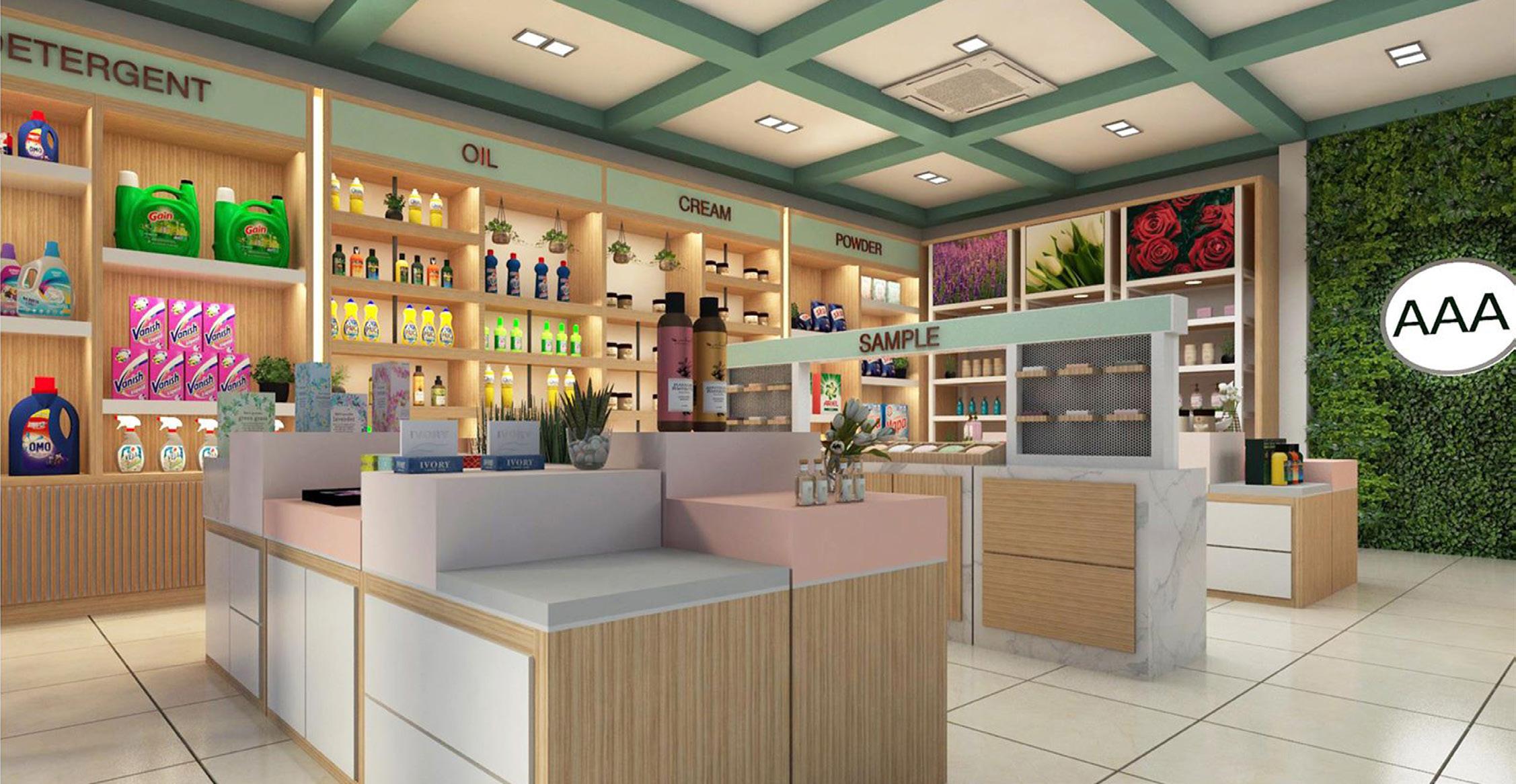


REVITALIZING THA CHALOM
Architecture Interventions for Community Cohesion
Location: Tha Chalom, Samut Sakhon Province, Thailand
Year: 2025
Status: Bachelor’s Thesis
Advisor: Mr. Wirat Pantapatkul
The project aims to foster social cohesion between local and migrant communities in Tha Chalom by dissolving existing social barriers and strengthening community resilience. Through inclusive architectural design, it identifies shared cultural values and everyday practices to create spaces that encourage mutual respect and interaction. Community markets, cultural workshops, recreational areas, and communal amenities are integrated to support diverse lifestyles and promote meaningful engagement.
CONCEPT
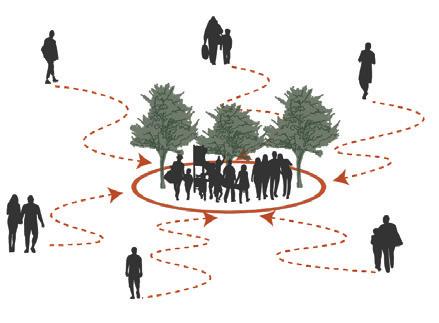
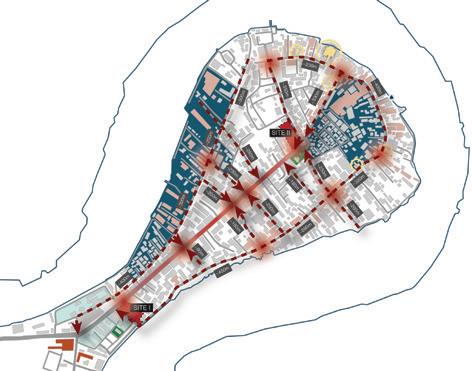
The main concept of the project is to bring people together and enhance the cohesion by finding a center where migrant and local communities can be easily accessed and providing a common ground which can give social cohesion and greenery to the surrounding.
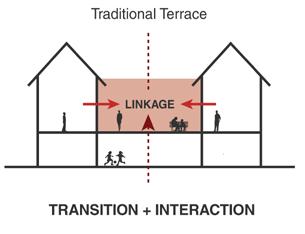
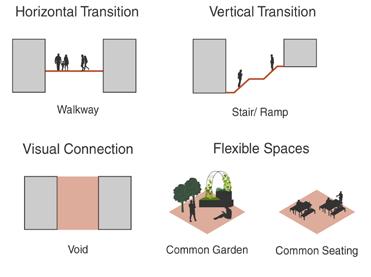
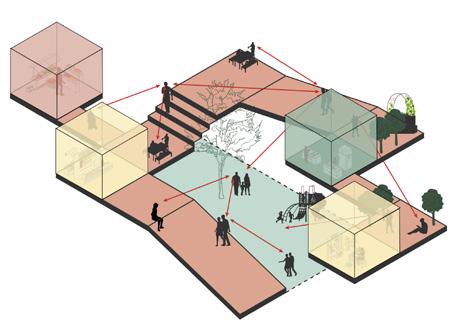
By expanding the role of terrace, the design reimagines the terrace as an interconnected ground plane that links different programs, creating fluid transition.
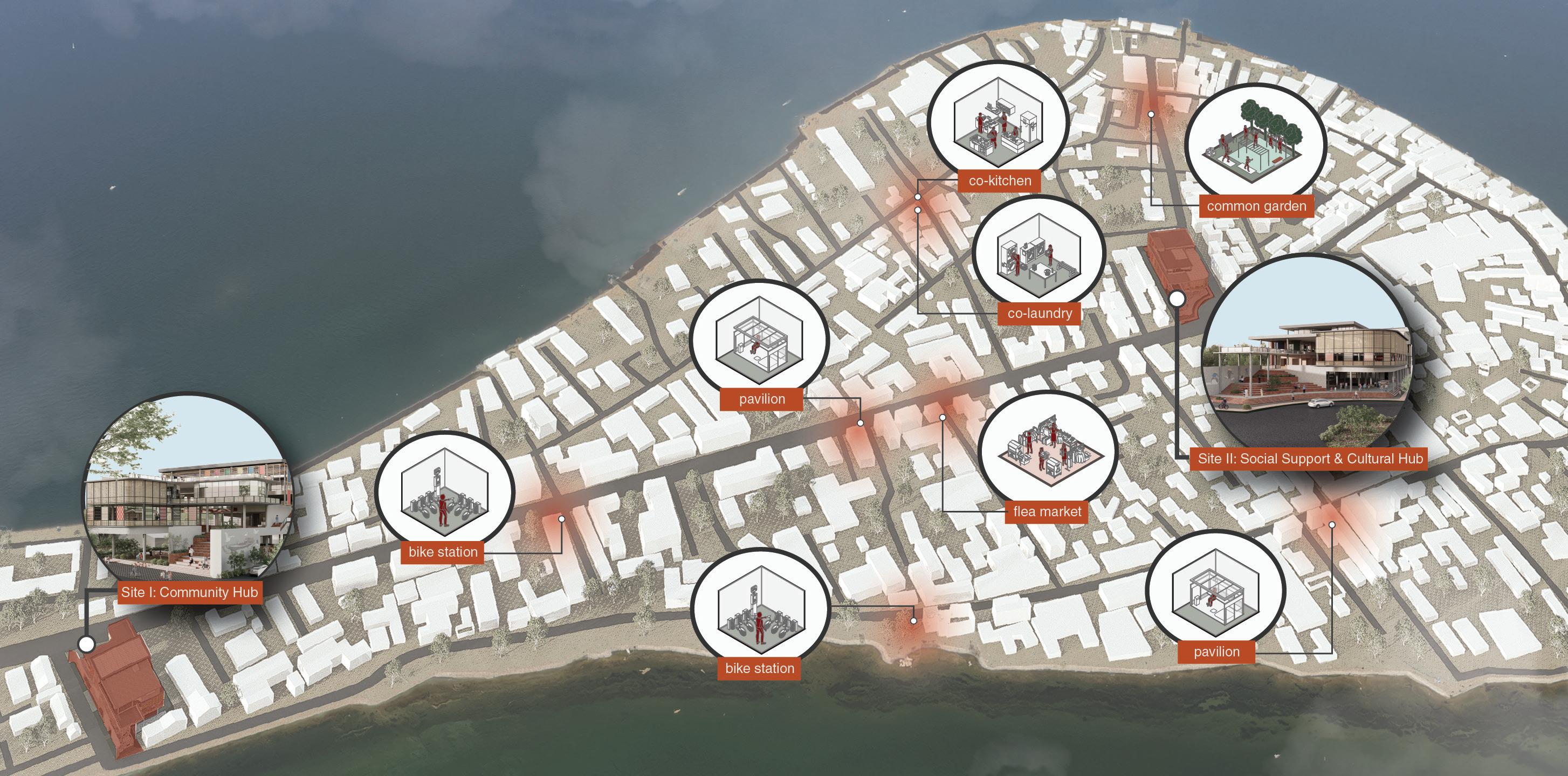
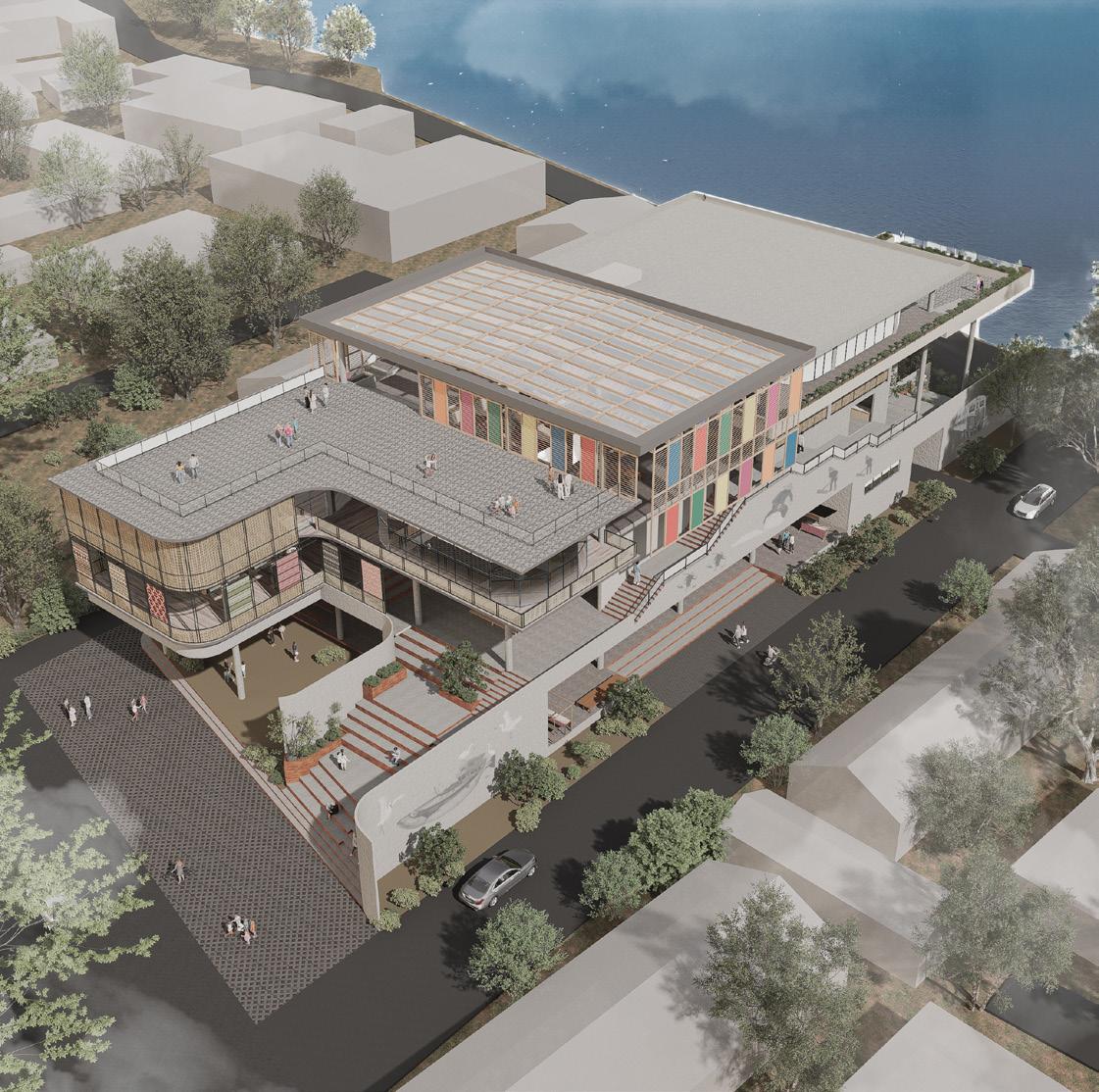

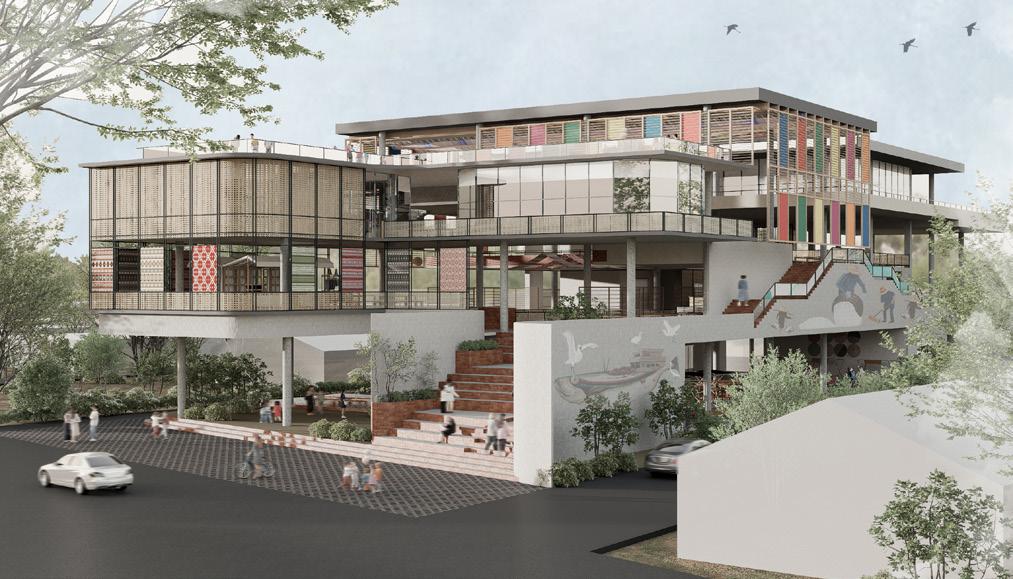
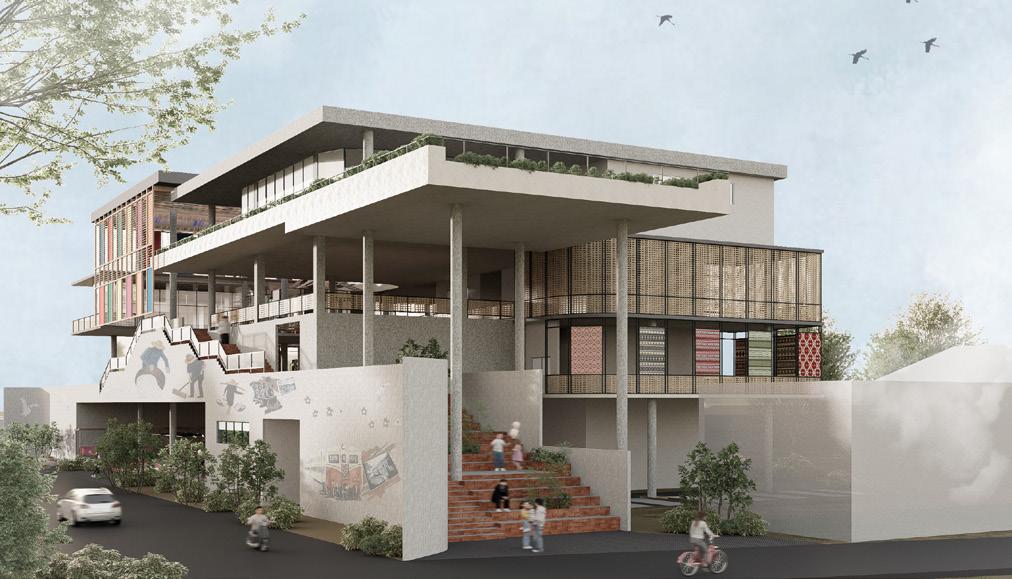

SITE PLAN
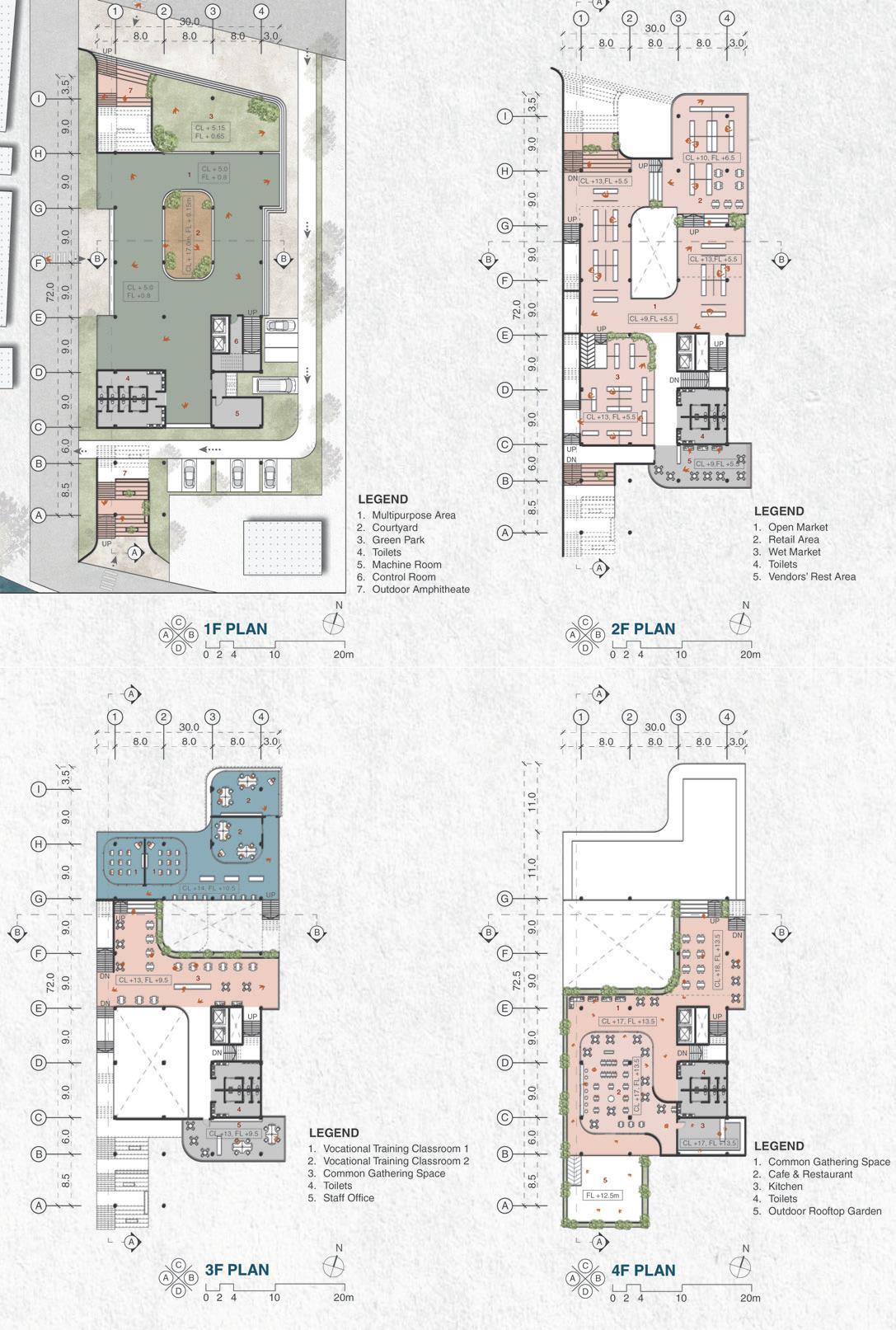
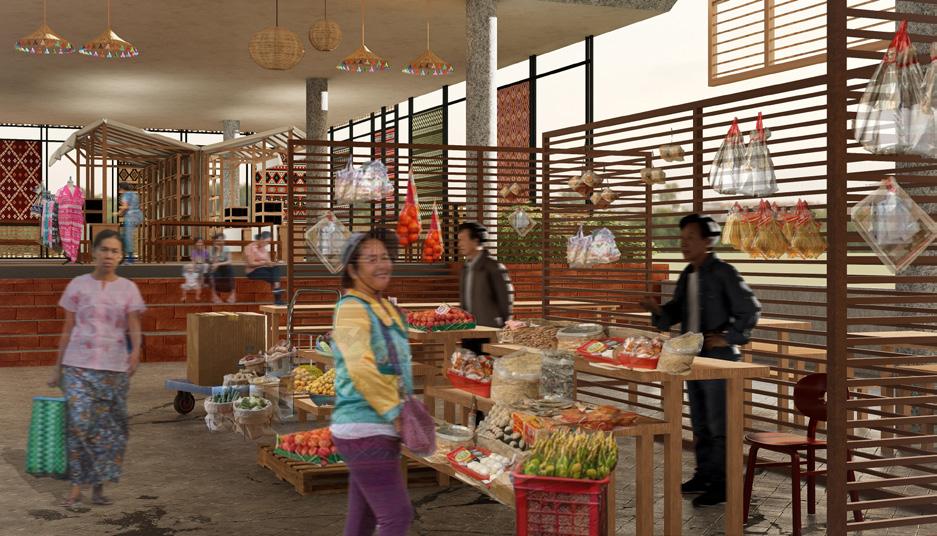
MARKETPLACE
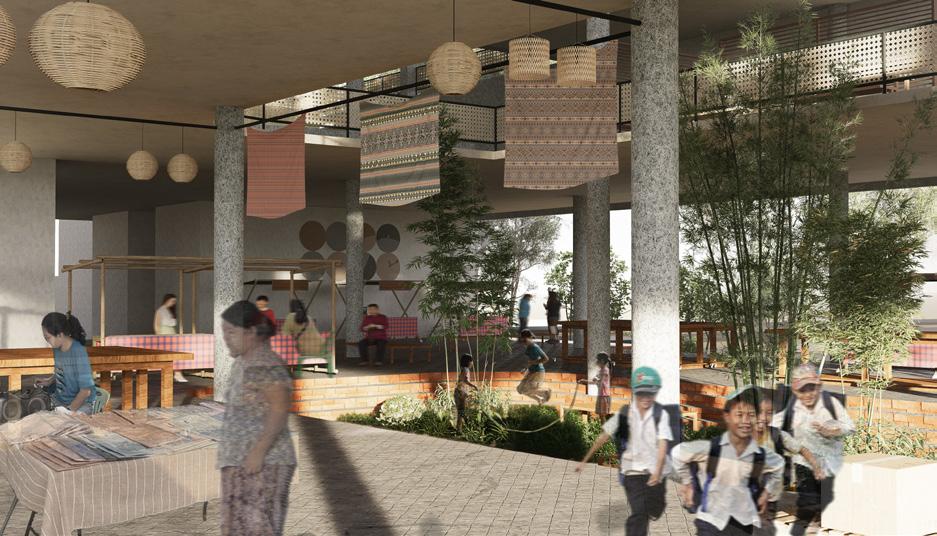
MULTIPURPOSE AREA

COMMON SPACE

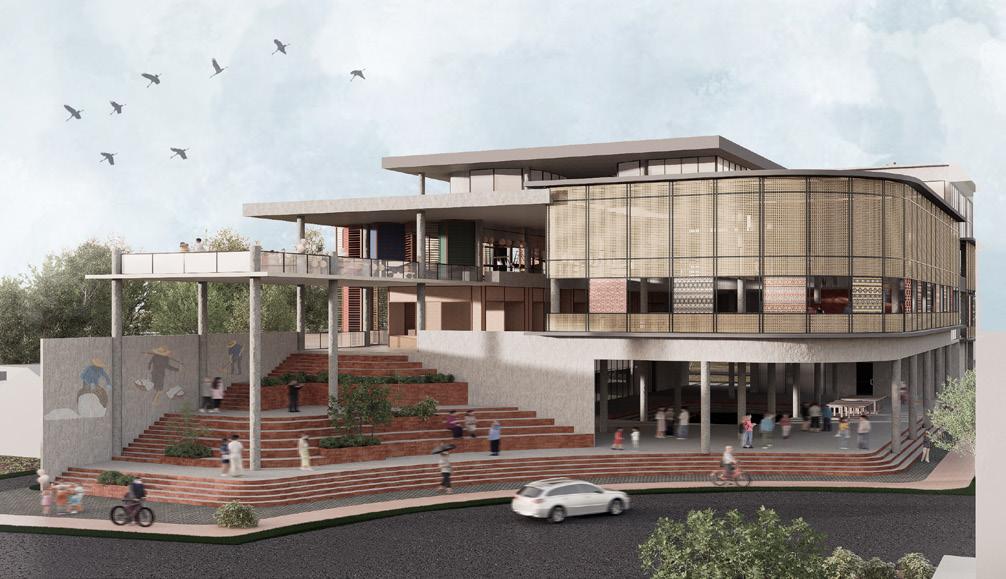

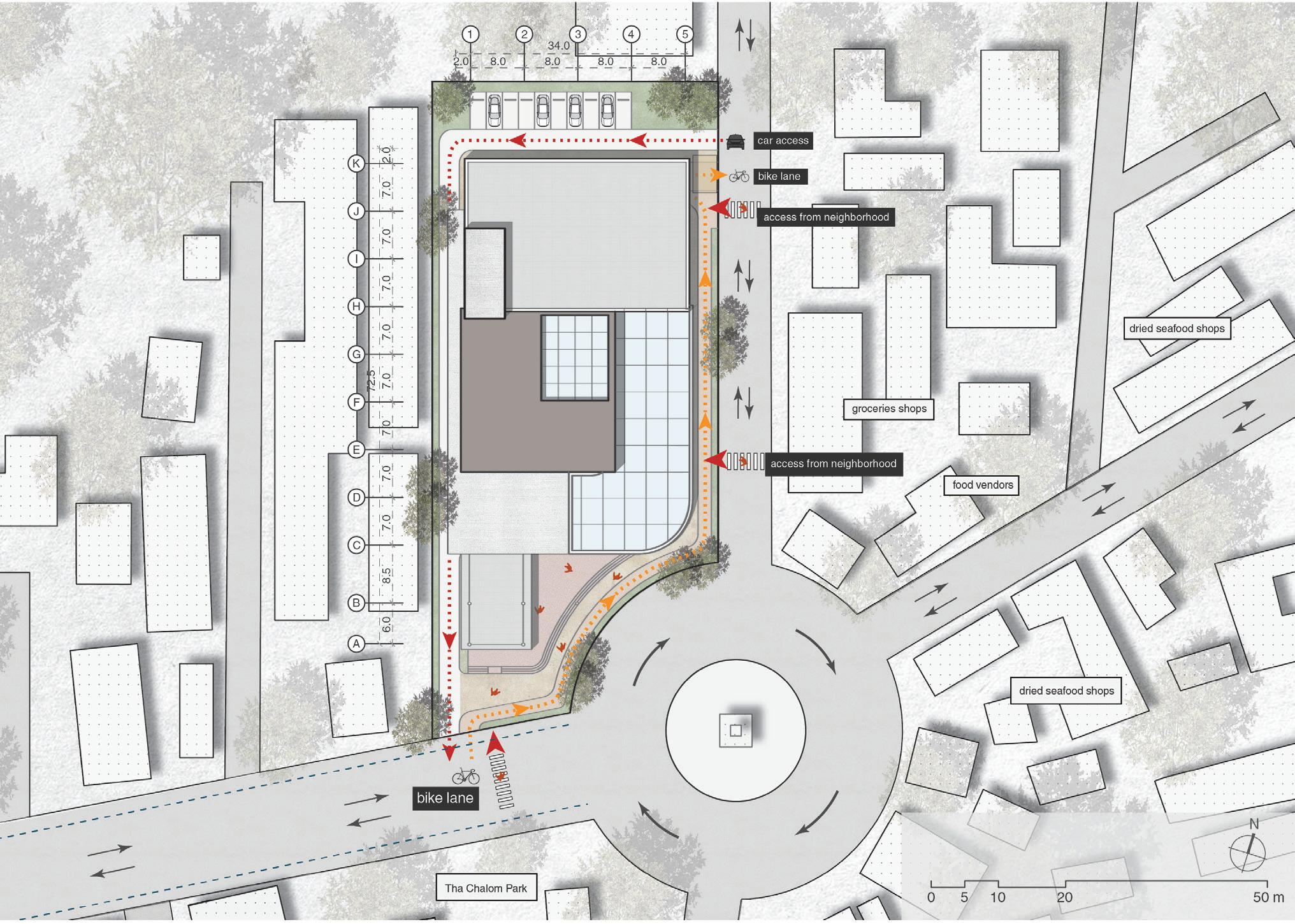
SITE PLAN

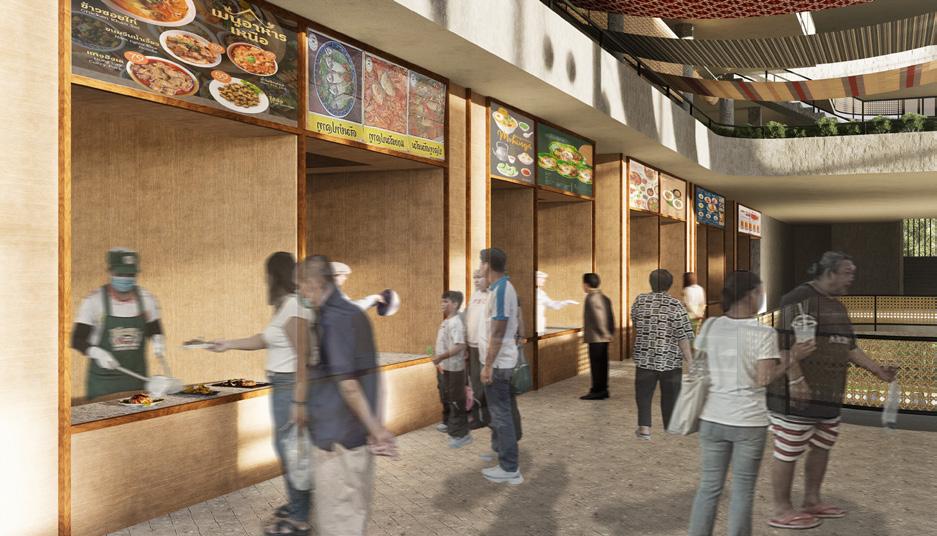
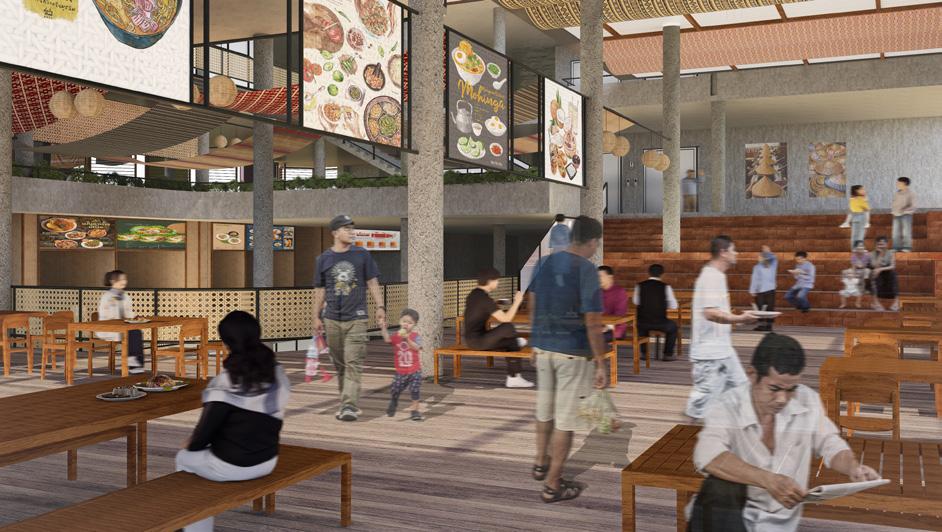
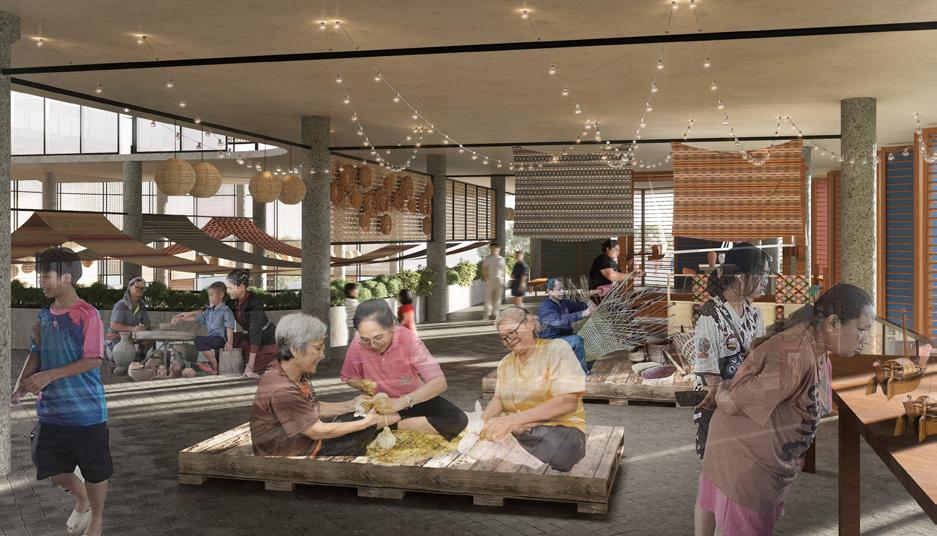

THE VERDANT
Earth Care Mixed-Use Residence
Location: Bang Phong Phang, Yan Nawa, Bangkok, Thailand
Year: 2023
Status: Year 3 Studio Project at SoA+D Advisor: Mr. Michael Paripol Tangtrongchit
Climate Change and its environmental impacts are global problems that need urgent responses from all countries. Hence, the project is intended to reduce carbon footprint and promote sustainability that can create a society which provides health and well-being urban dwellers. Earth care mixed-use building project has condominium, commercial spaces, and common green spaces where people can interact with each other while providing sustainability to the design.
FORM DEVELOPMENT


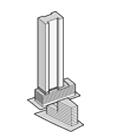
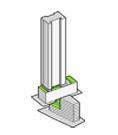
shape obtained by applying setbacks & access ways a podium alligned with carparking obtained massing with applying unit plans provide green space on the podium to give visual greenay access to the pedestrains
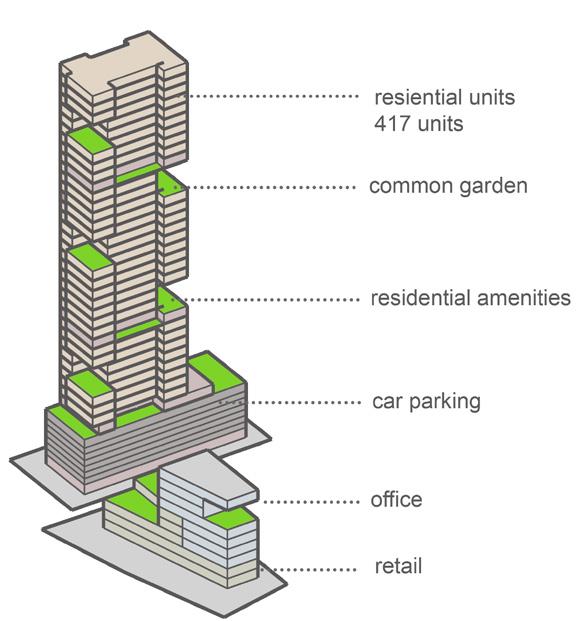

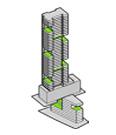
cut out alternatviely some parts of the building to provide green spaces
final mass with common green spaces which can give sustainability to the building

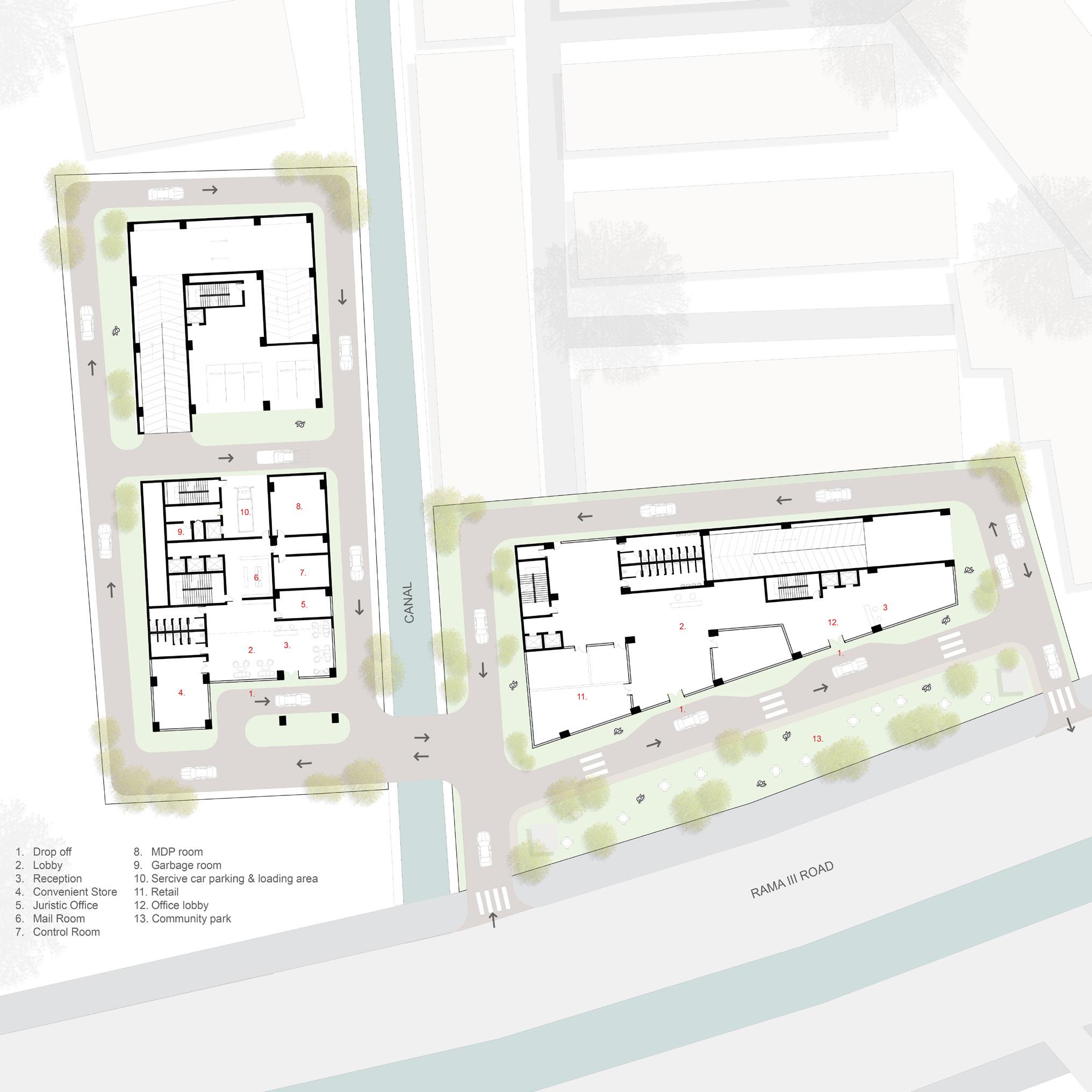


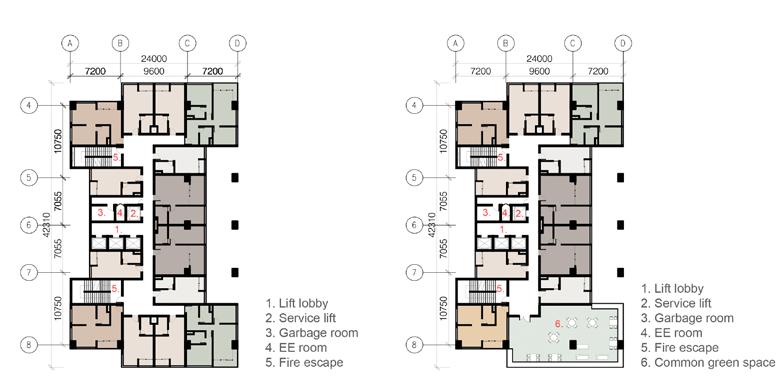
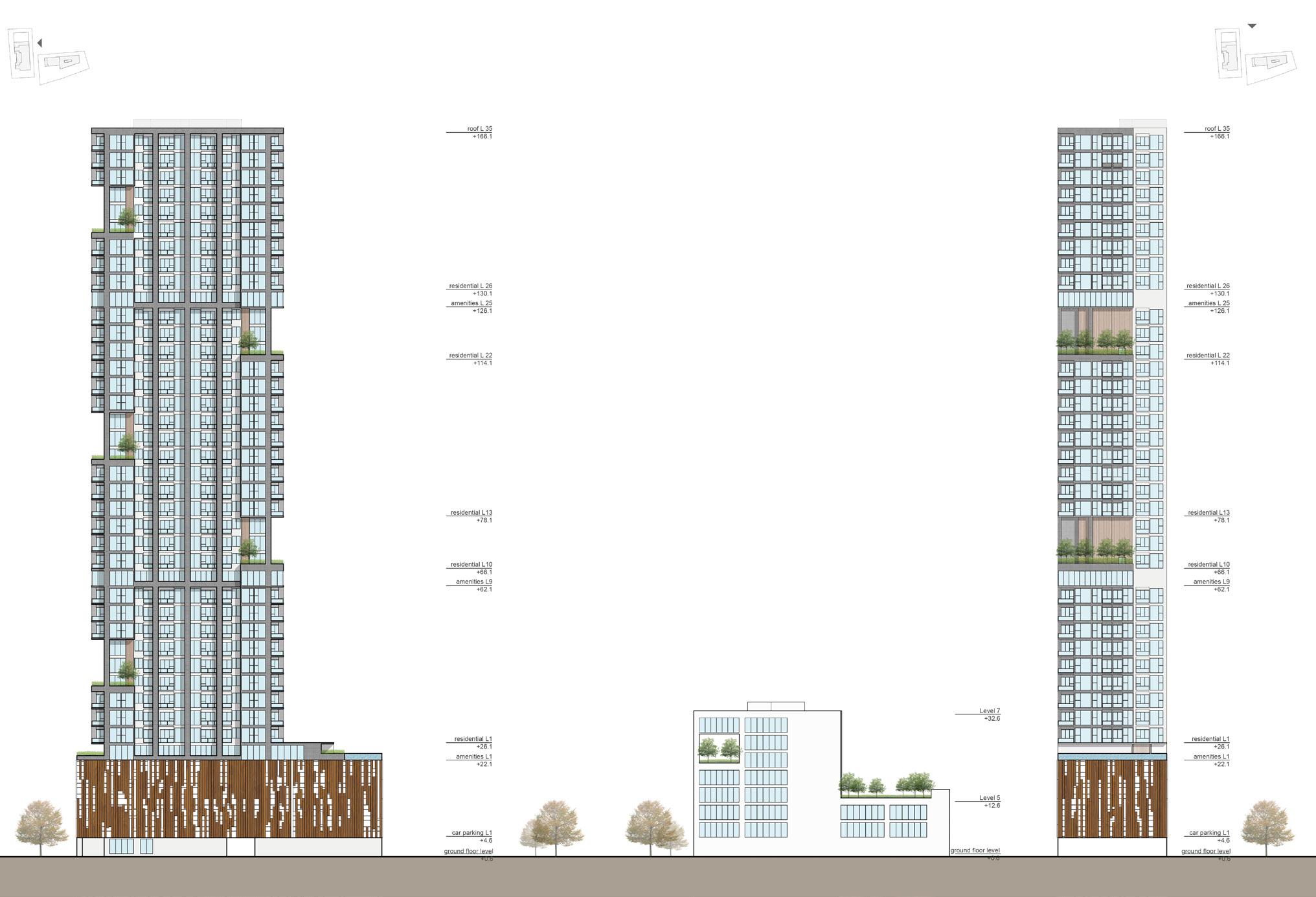
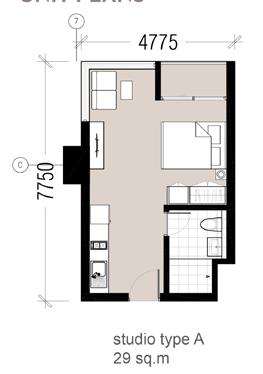
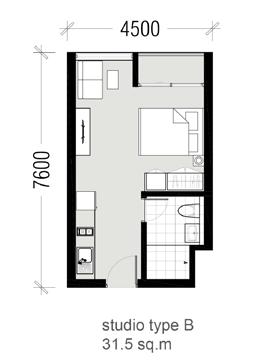
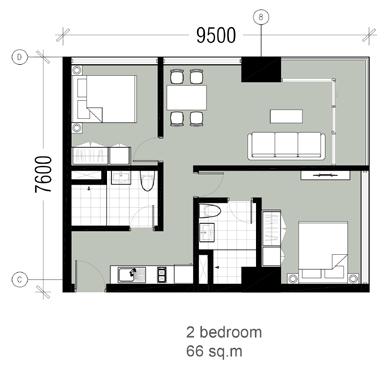
LONGITUDINAL SECTION
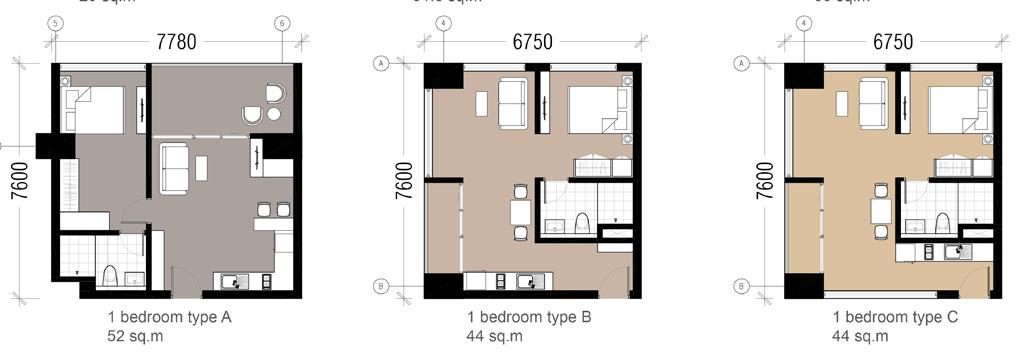
CROSS SECTION


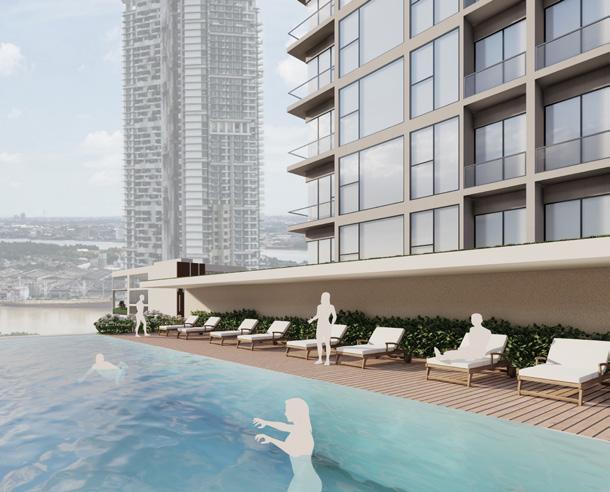
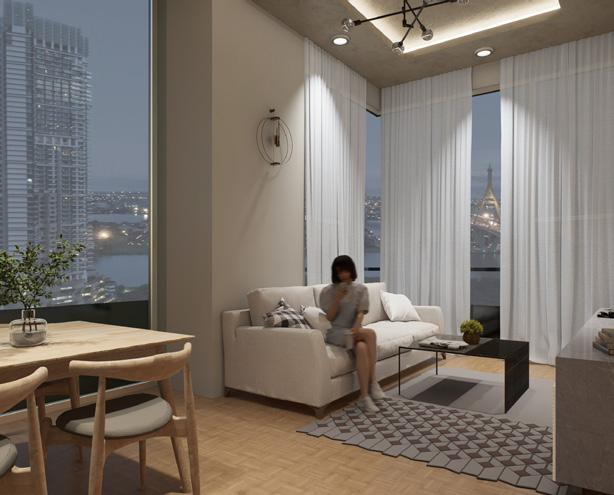
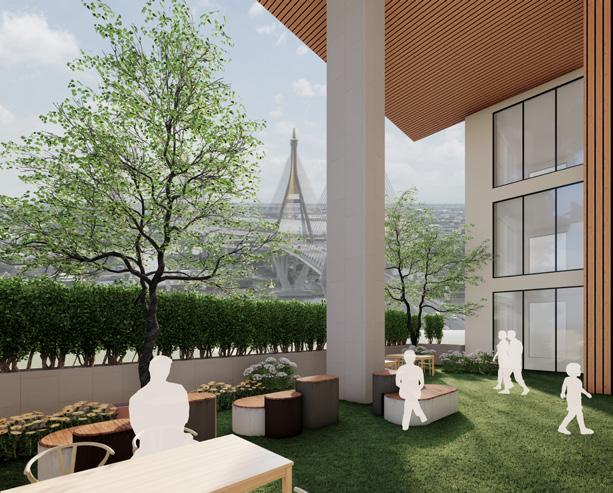
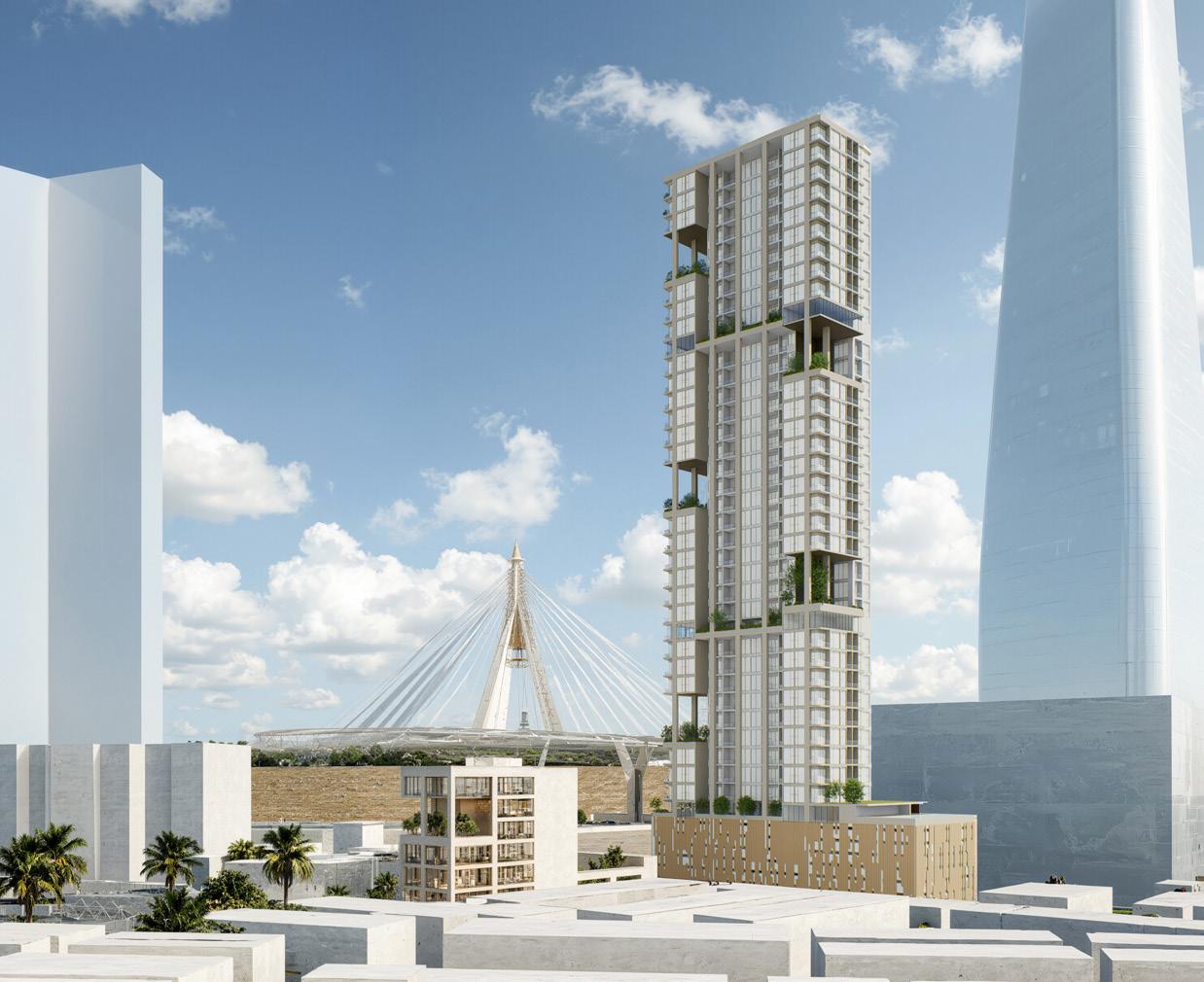

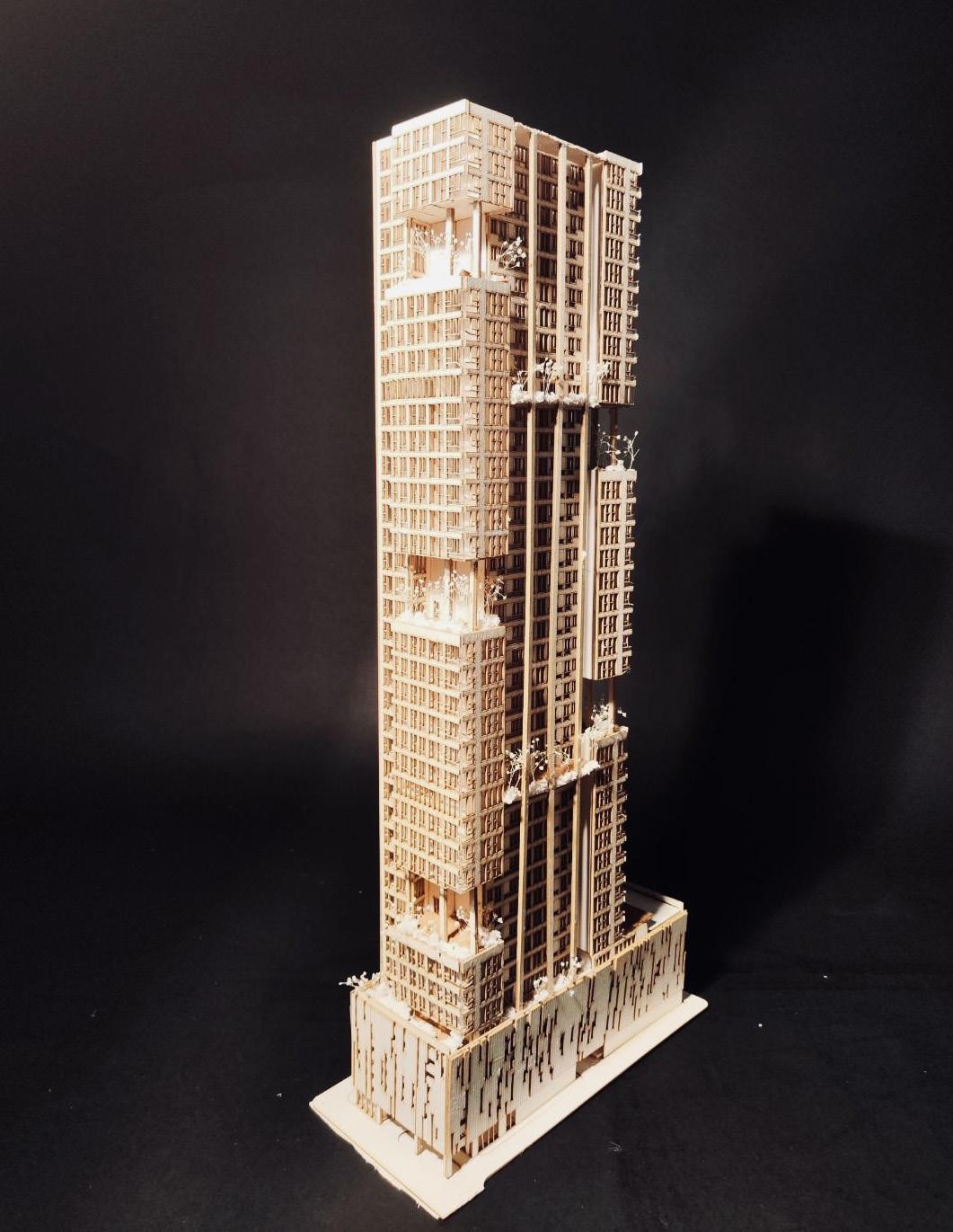
THE SERENITY
Nang Loeng Community Center
Location: Wat Sommanat, Pom Prap Sattru Phai District, Bangkok
Year: 2024
Status: Year 4 Studio Project at SoA+D
Advisor: Dr. Chamnarn Tirapas, Asst. Prof. Kisnaphol Wattanawanyoo
The Serenity project aspires to create a harmonious and connected space that serves as a nexus for local communities and working professionals. The primary objective is to strengthen the fabric of community bonds by offering a serene environment that caters to recreation, education, and a flexible working atmosphere.
FORM DEVELOPMENT CONCEPT
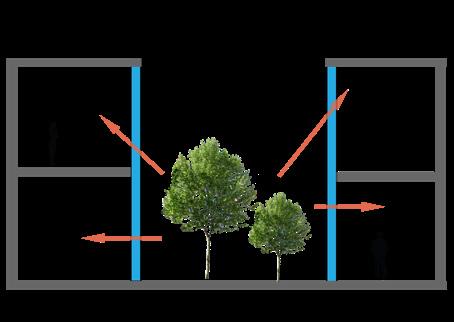
Design focuses on seamlessly integrating green spaces into architectural environments, aiming to foster link between human, nature and built form and give a visual connection of greenery environment.

demolised existing parts to emphasize the main entrance and provide atrium
provide atrium for social gathering in the intersection of different access
rotate the block to protect huge amount of sunlight and connect different blocks with circulation

a new block attached to the building according to program needs
provide green spaces in the buidling to provide a qualtiy atmoshpere to users

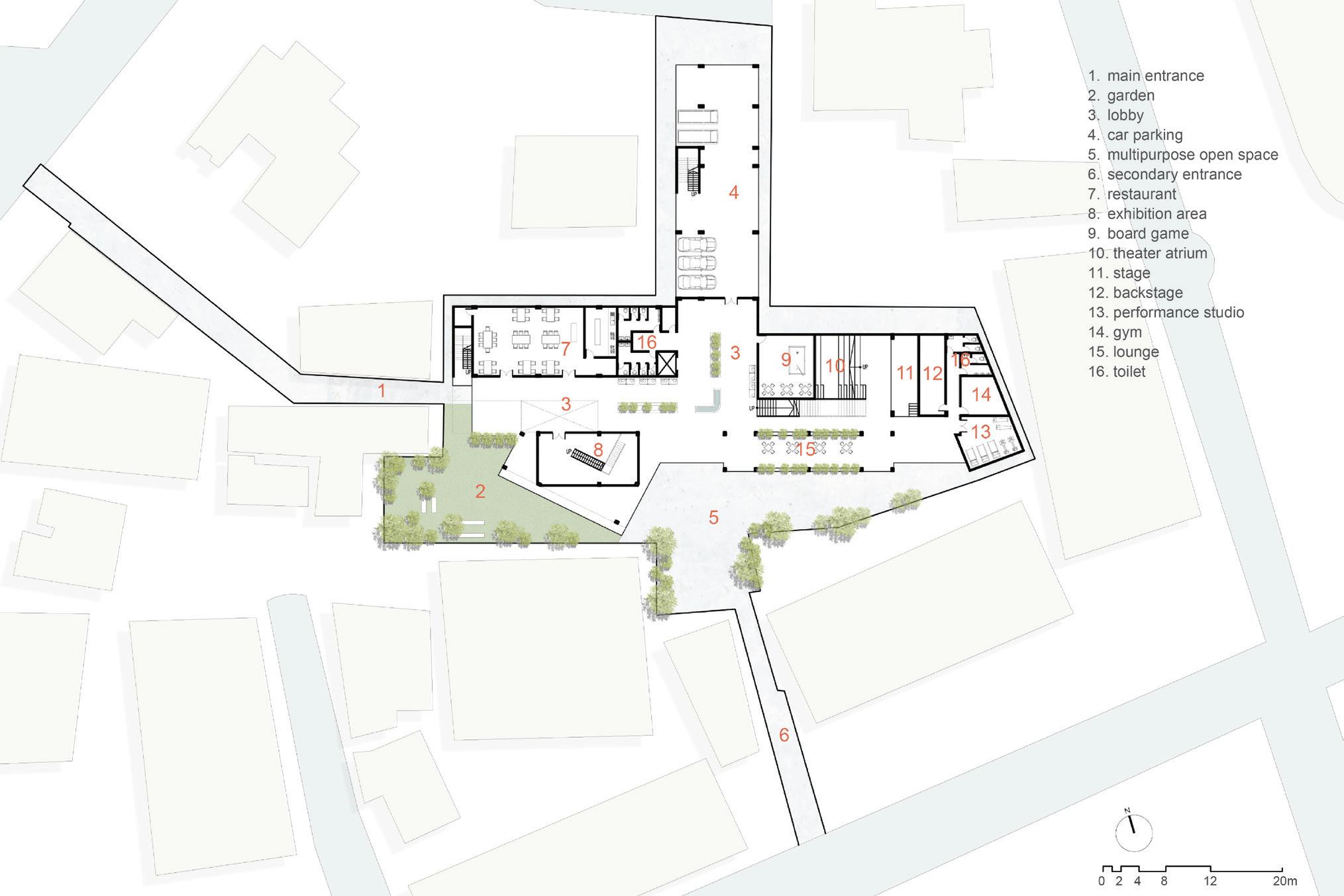

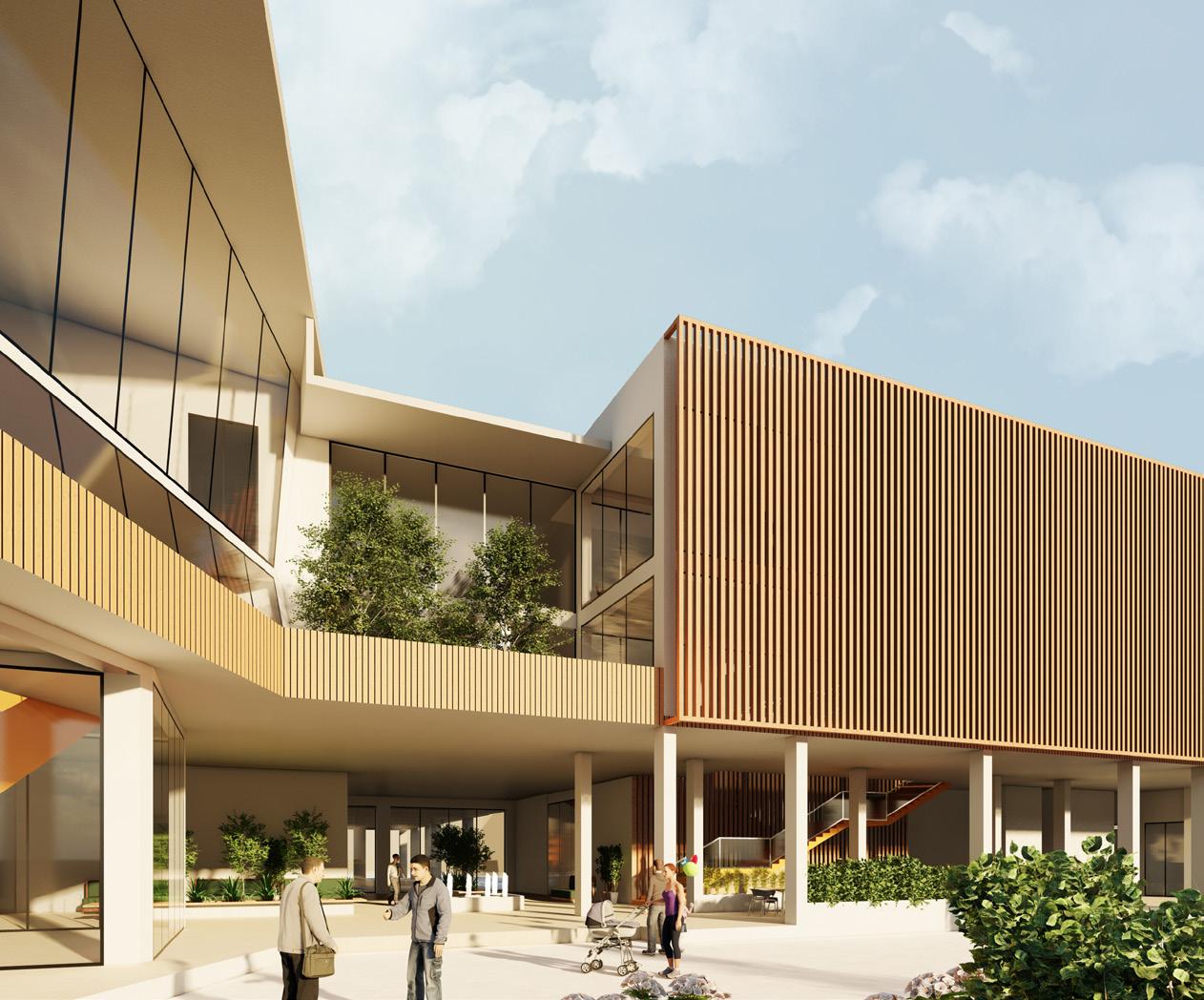
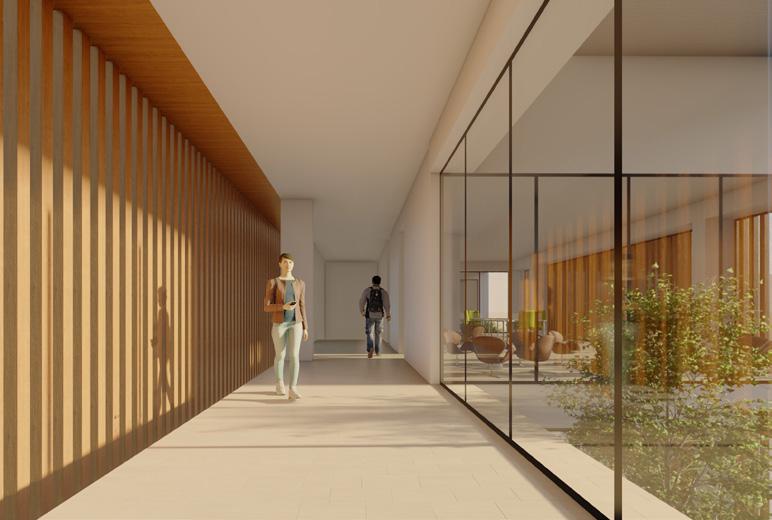
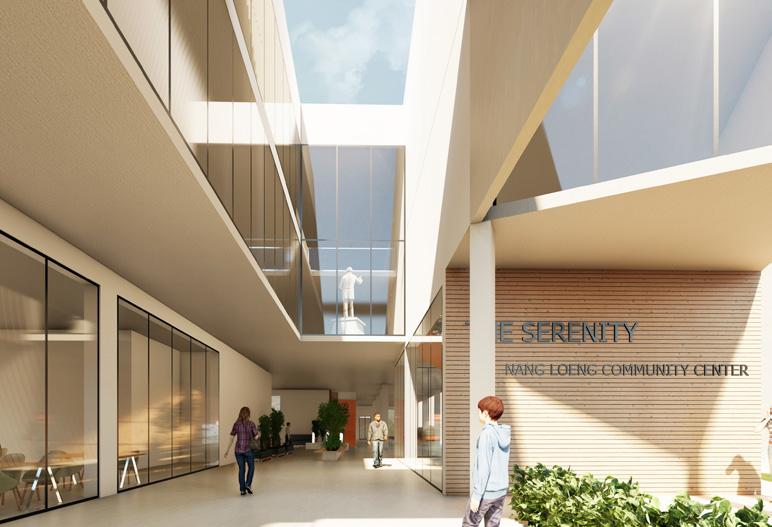


ROBOCULTIVATE HUB
AI & Robotics Integrated Agricultural Learning Center
Location: Sena Nikhom, Chatuchak, Bangkok, Thailand
Year: 2024
Status: Year 4 Studio Project at SoA+D
Advisor: Asst. Prof. Dr. Martin Schoch
Inspired by a future where AI and robotics are fully integrated into daily life, this project focuses on agriculture as a key sector for food security. RoboCultivate Hub serves as a learning center that introduces AI-driven farming practices, aiming to address ecological challenges and support urban farming. It envisions a future where humans, plants, and robots coexist in Bangkok’s urban landscape.

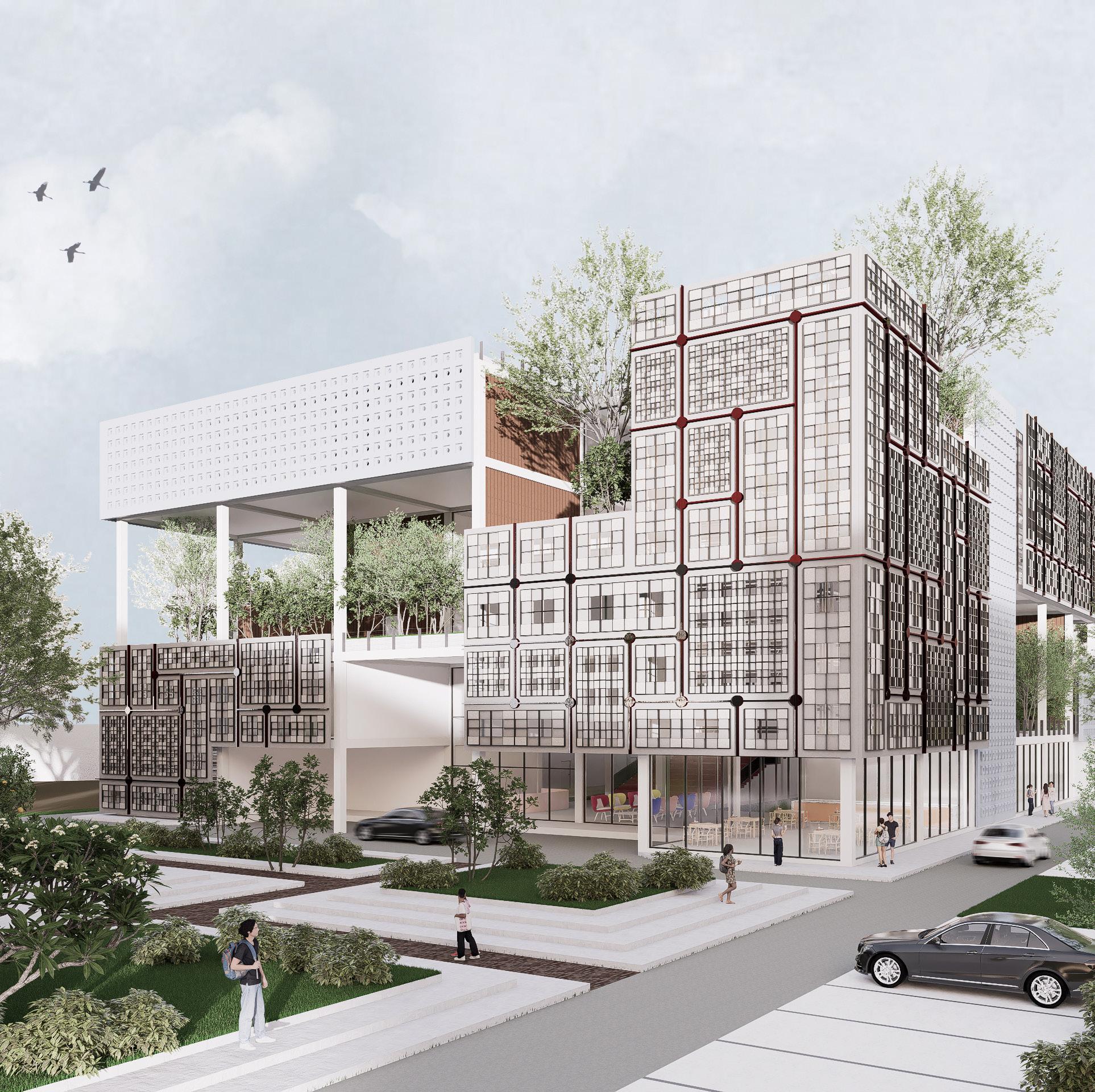
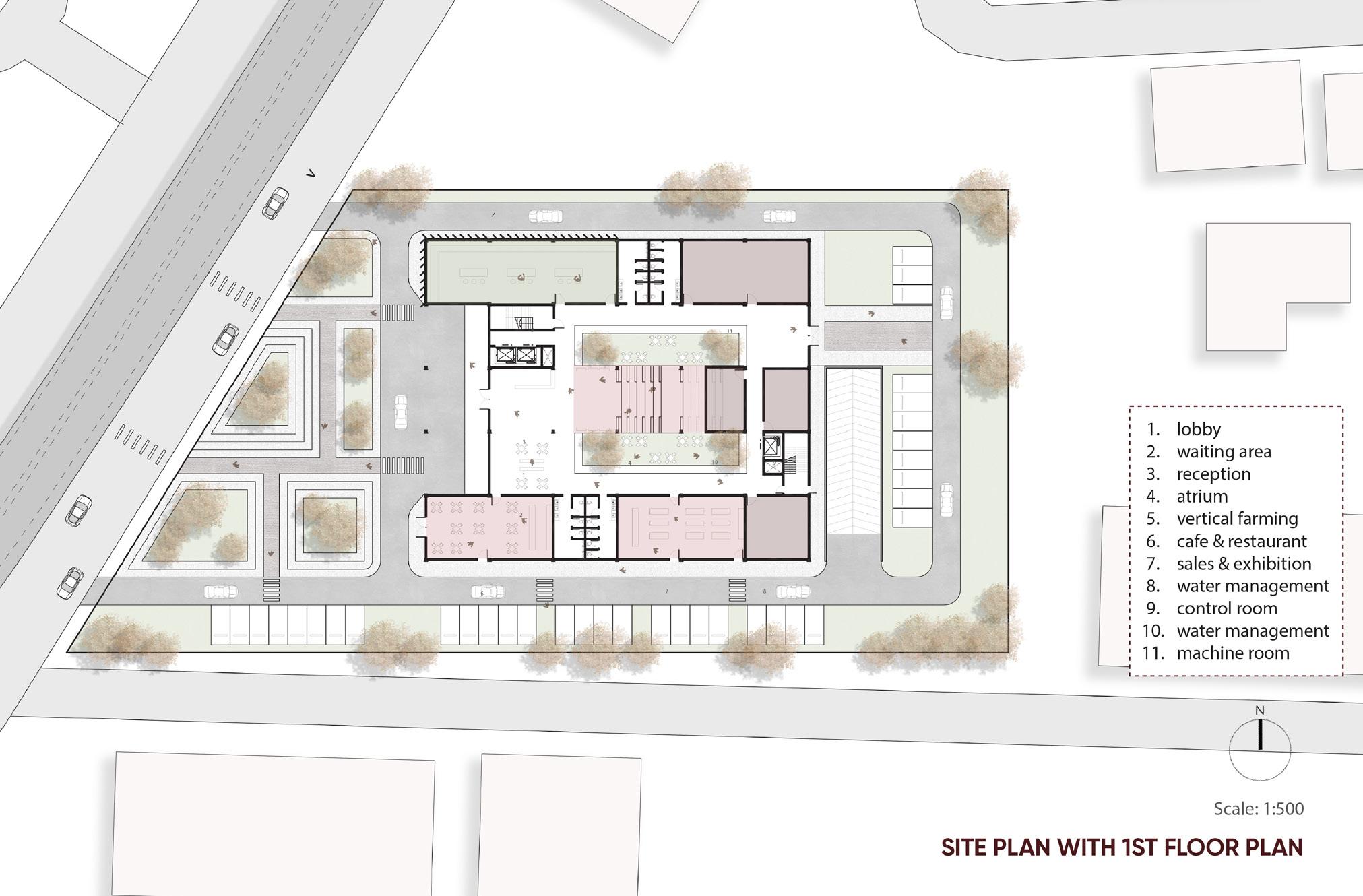
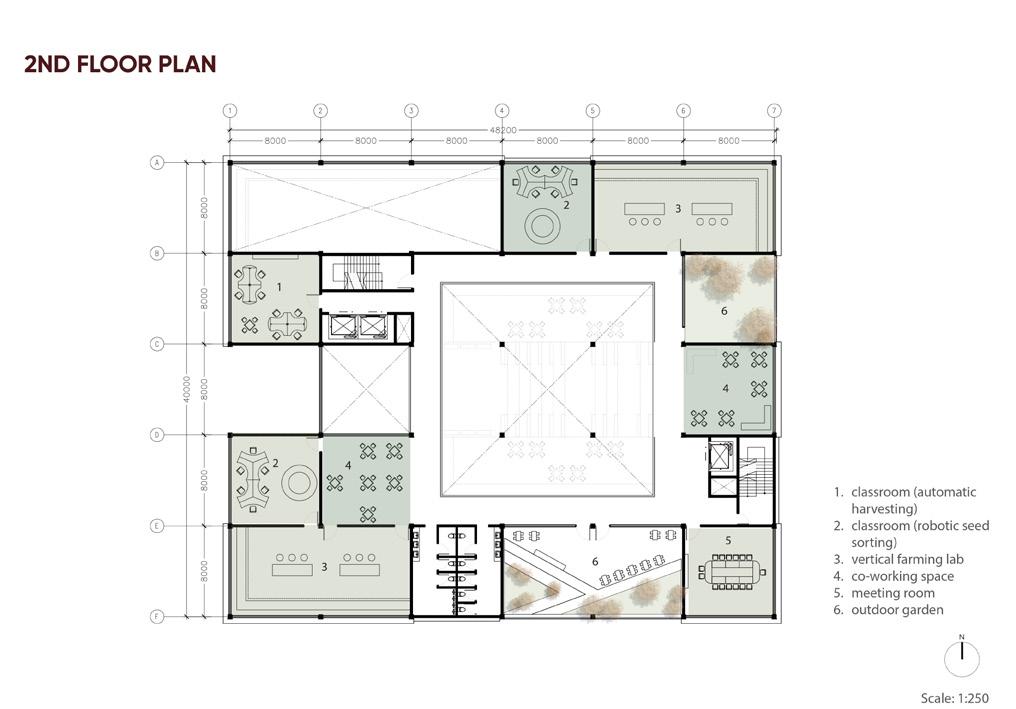
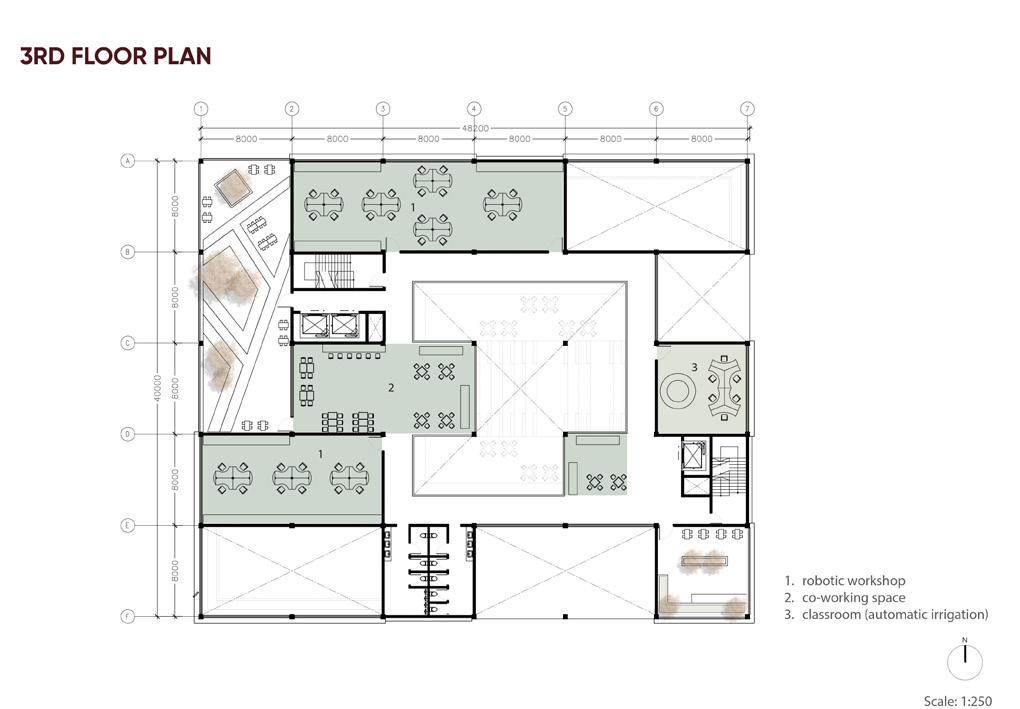
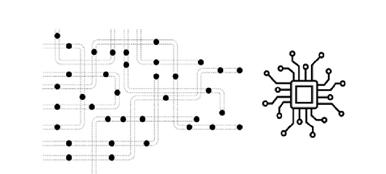
Inspired from the circuit nodes that could represent the AI technology sense


