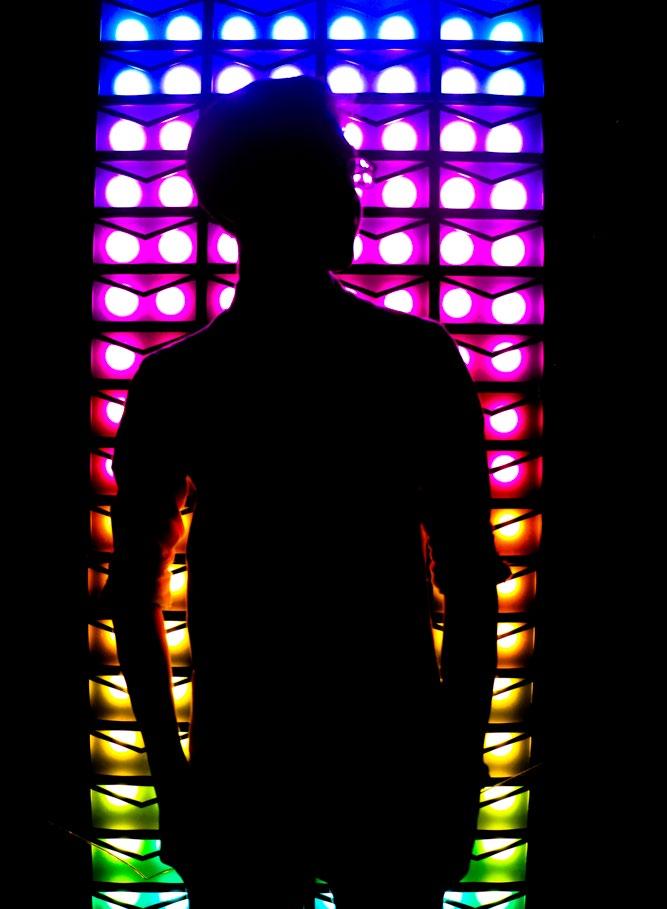a spatial designer
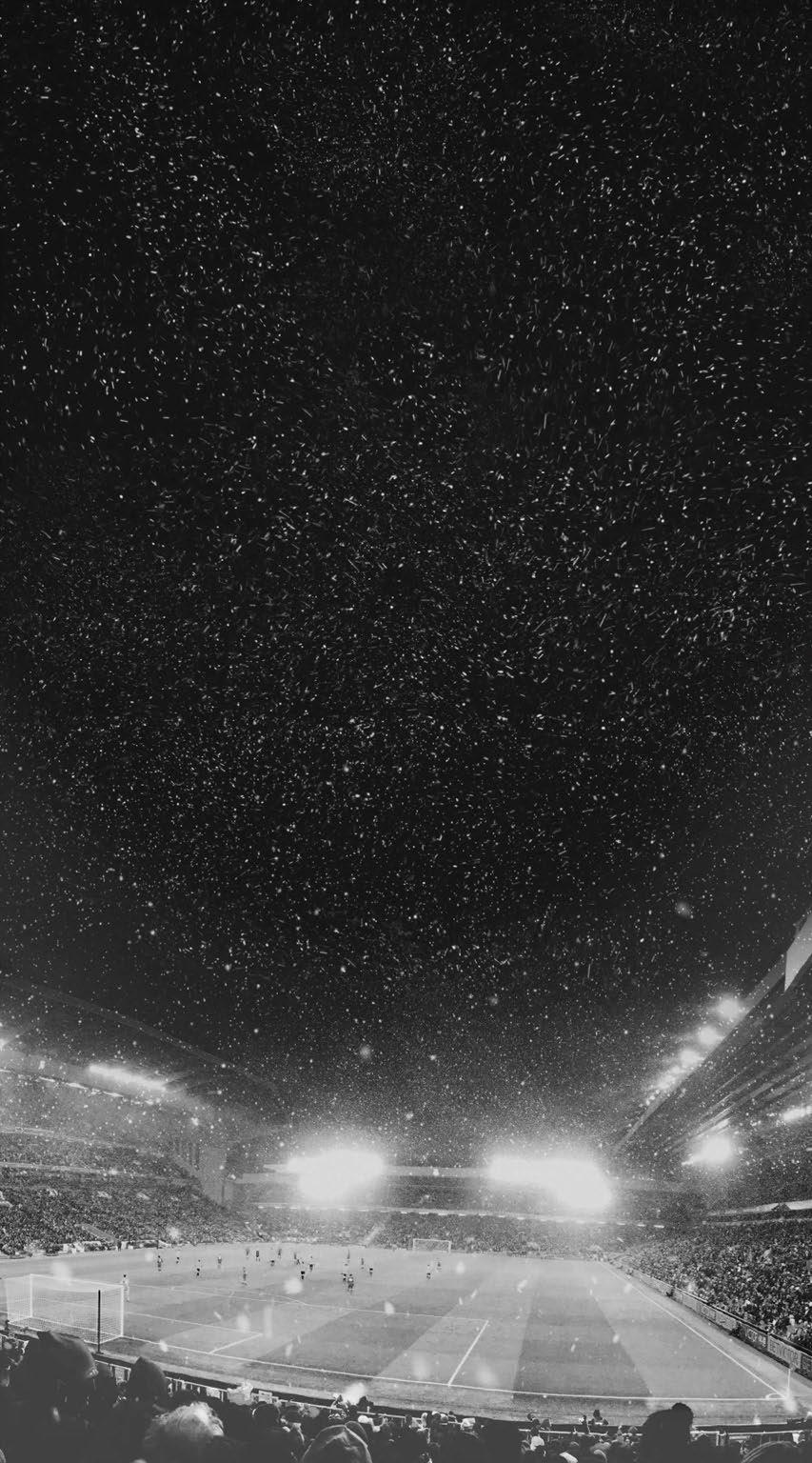
I graduated from Nanyang Polytechnic in Year 2021, specialising in Diploma in Spatial Design. Even though I am still studying and new to the design industry, with the experience and skillset I have after joining Nanyang Polytechnic, I am very excited and ambitious to take up new challenges, to further explore and learn more about architecture, industrial and spatial design.
I am serving my National Service in the Singapore Armed Forces currently and I continue to volunteer in leading and assisting with design related tasks such as editing official photos and videos for my company.
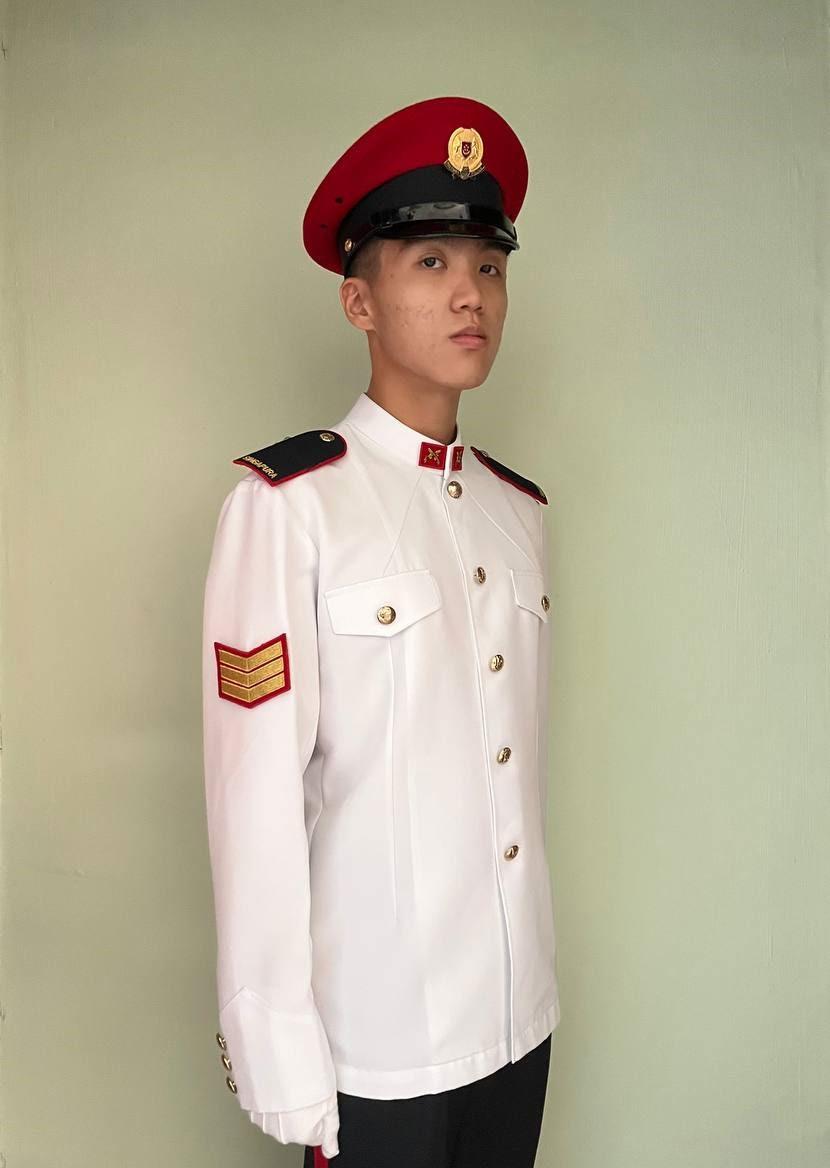
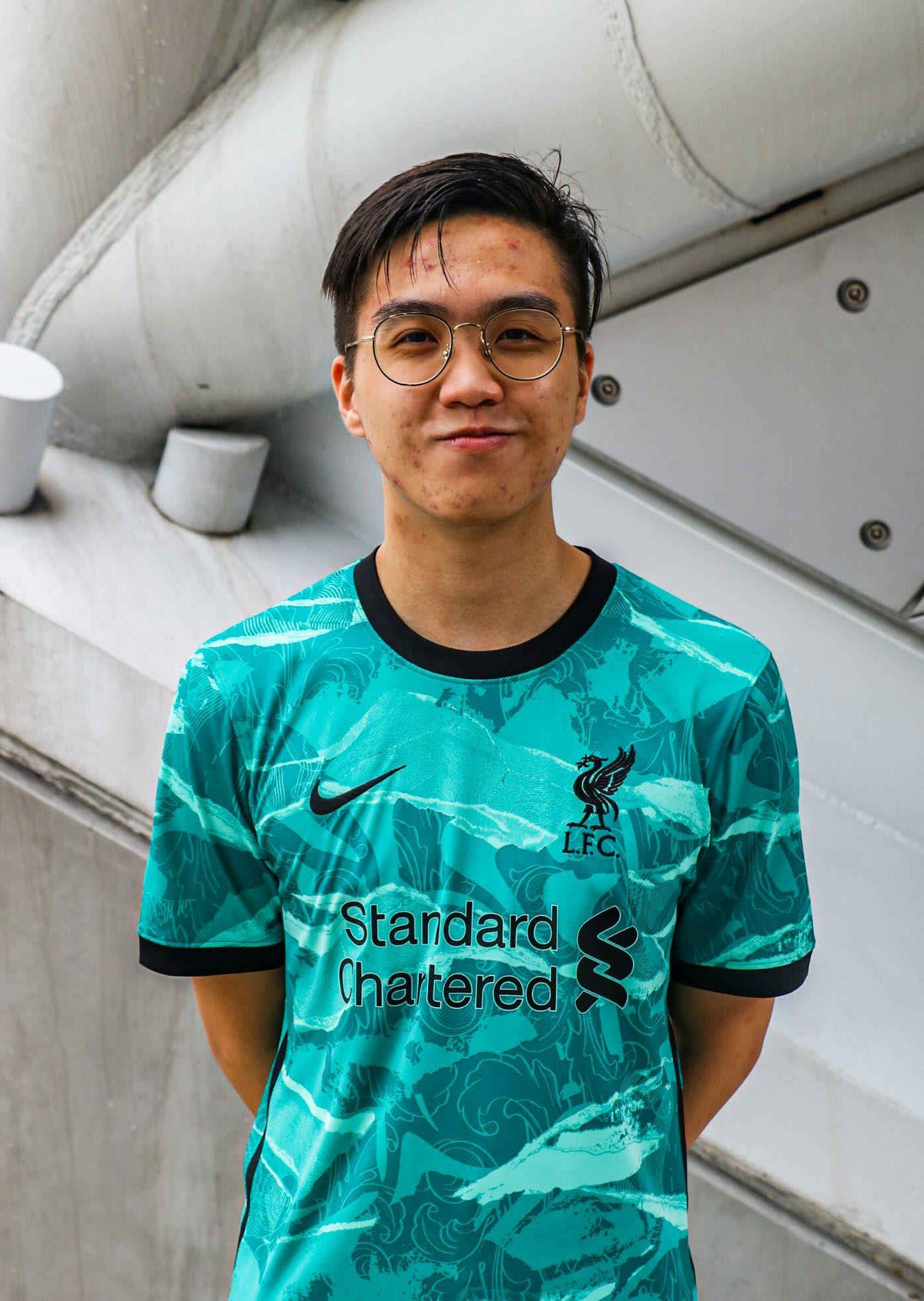
As a spatial designer, I believe communicating via design and language is the key to my design. And for one designer to thrive, communication to other parts of the world is necessary. I have been taking foreign language classes to reach out to people from different nationality, to exchange views and perspective to enhance the design intent overall.
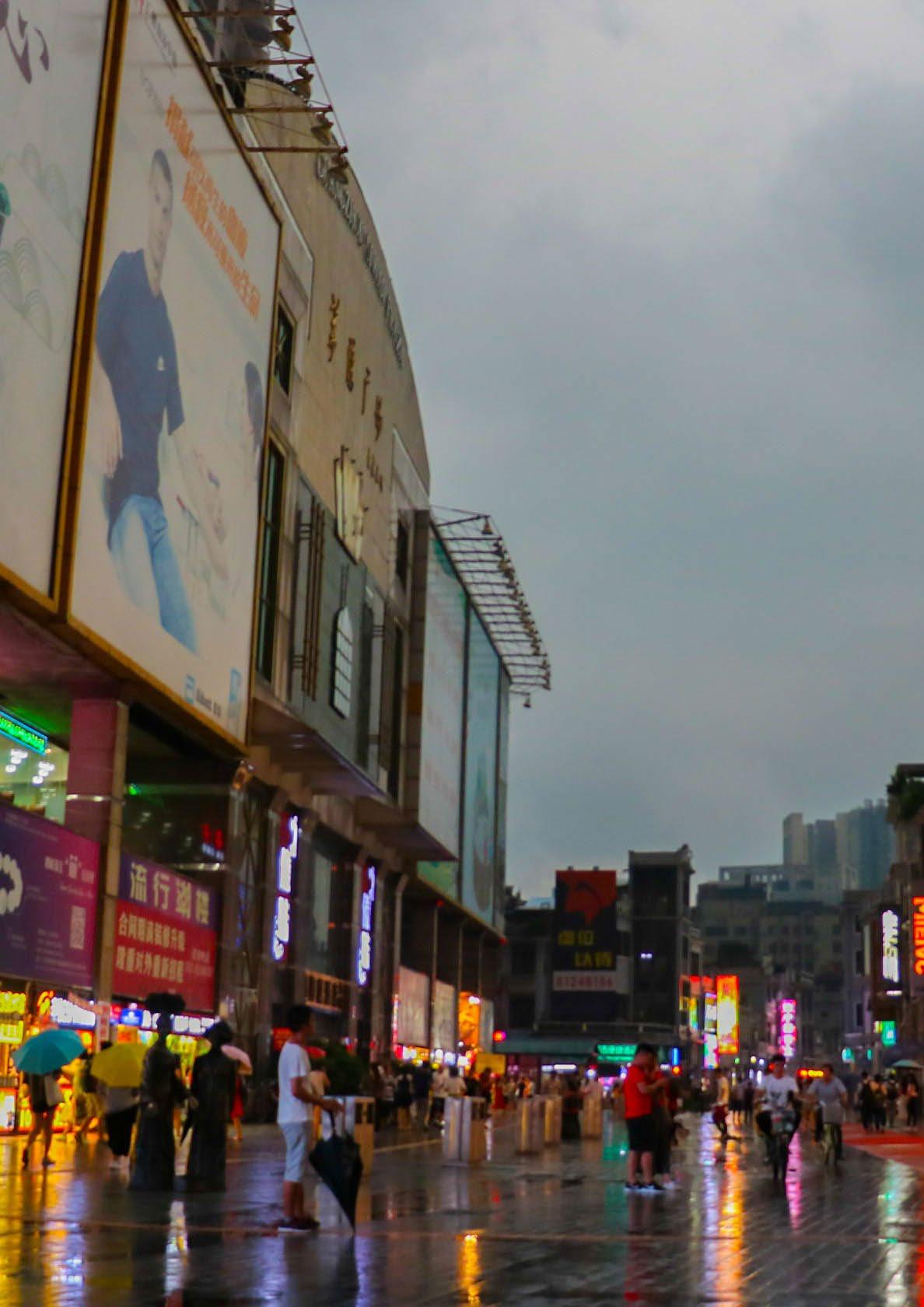
Project: Pit-Stop
fütbol @ 17 dempsey
Organic Tension
Engaging: Another City of Interaction
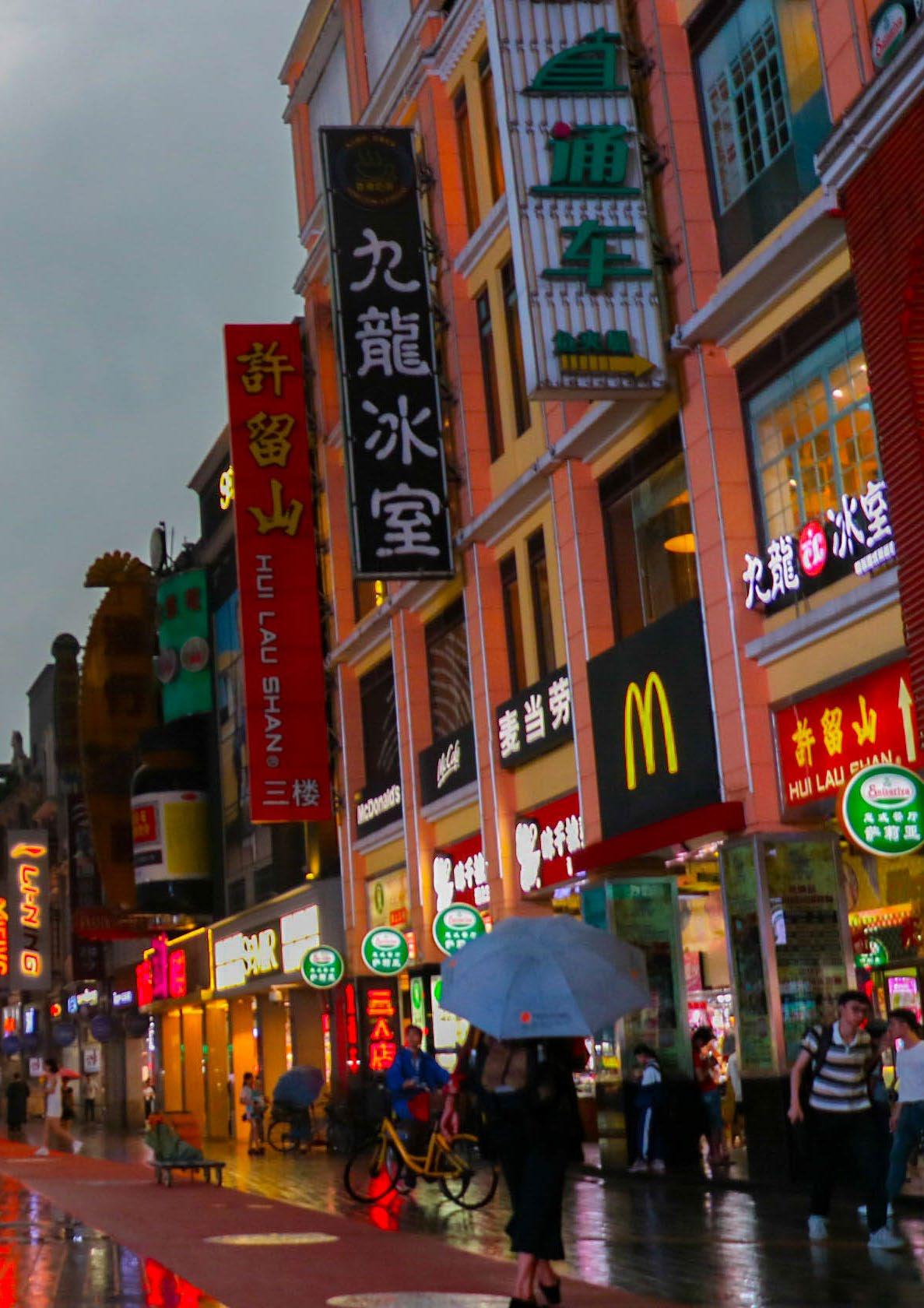
Revive
Industry Projects
Other Works
Contact Me
Project: Pit-Stop is a proposal based at Mandarin Gallery, located in Orchard Road.
This project will aim to enhance shoppers’ experience in Orchard Road, providing them with a fresh escapade and one-stop convenience.
It will also re-shape Singapore’s shopping district where people can appreciate the bustling Orchard Road once again.
The video walkthrough of Project: Pit-Stop can be accessed by scanning the QR code.

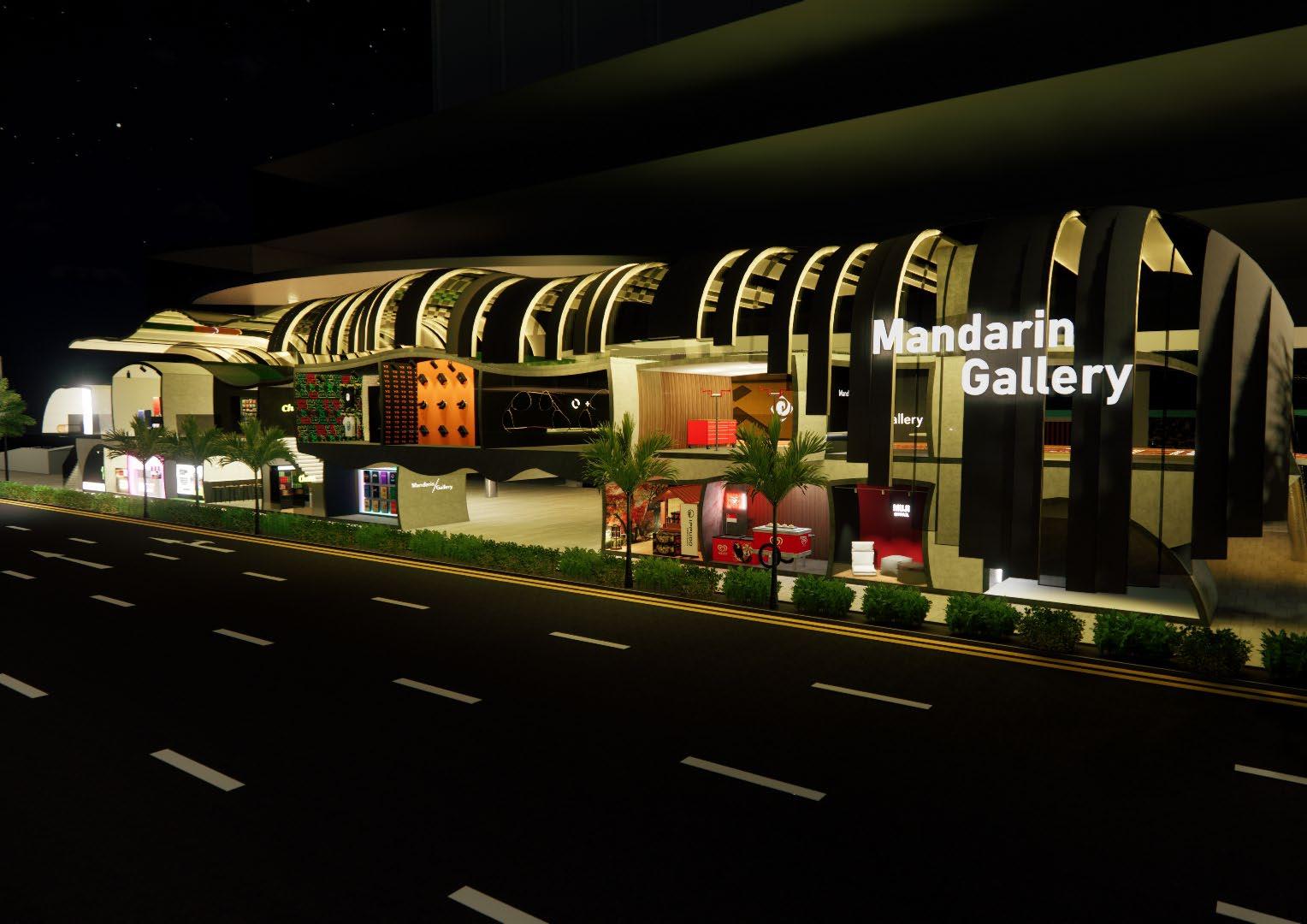
Various site mappings were done based on multiple site visits and understanding the users’ journey experience there.
The transition zone used to be the main entrance of Mandarin Orchard Singapore. It has no interaction or activity between shoppers and the site currently.
Studying the human and traffic flow with benefit for re-planning on the existing site to solve issues faced by shoppers, tenants and the mall management.
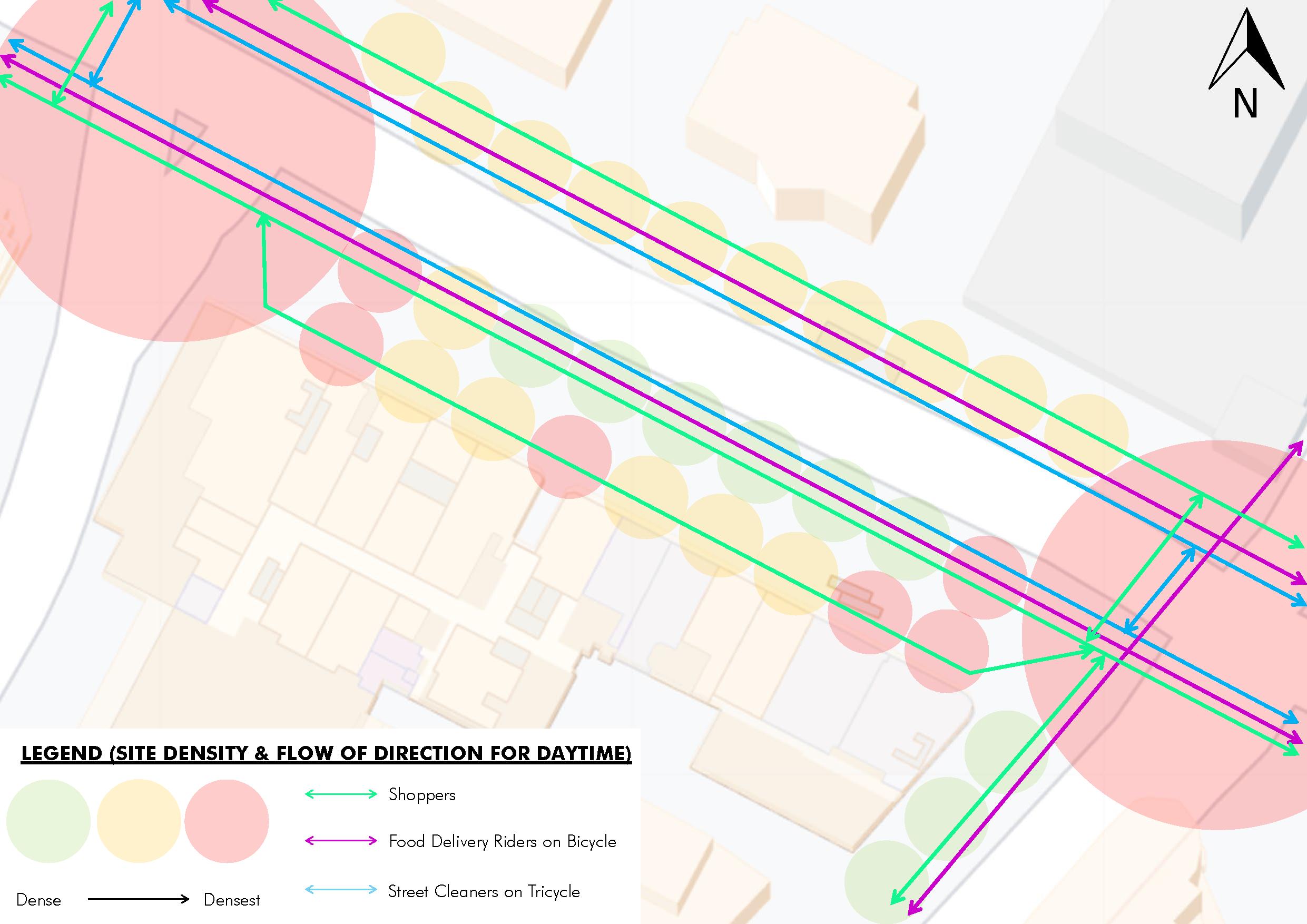
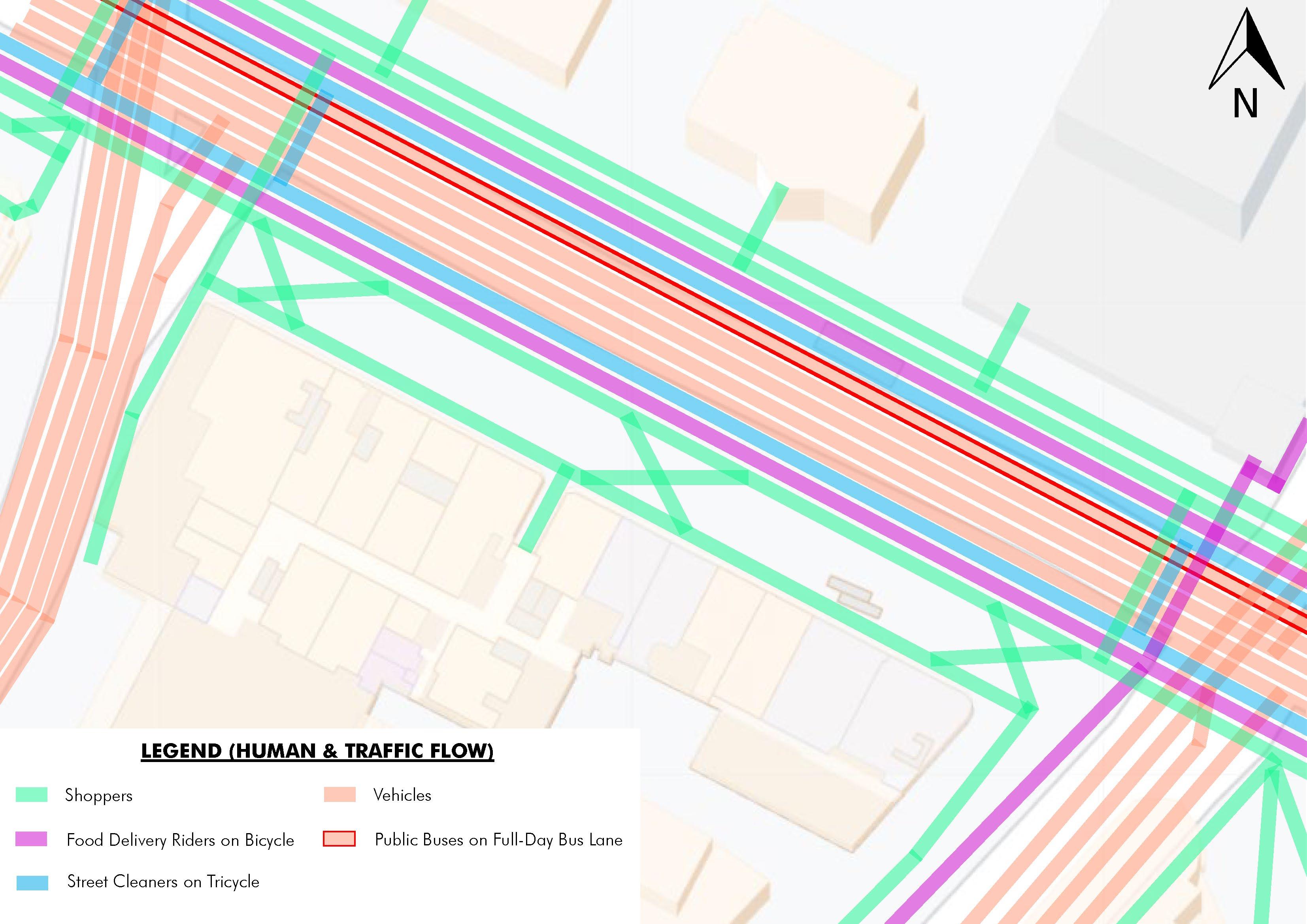
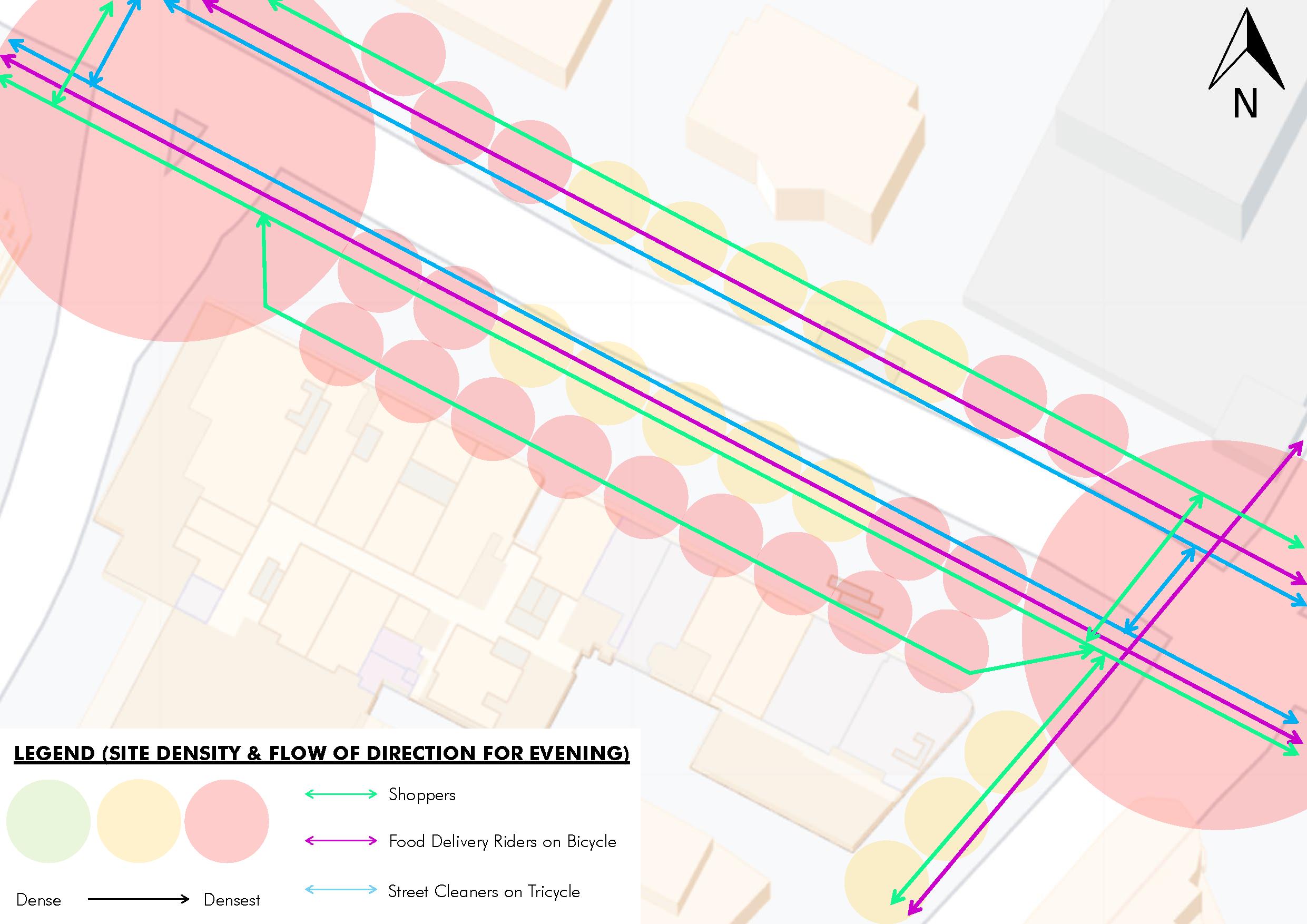
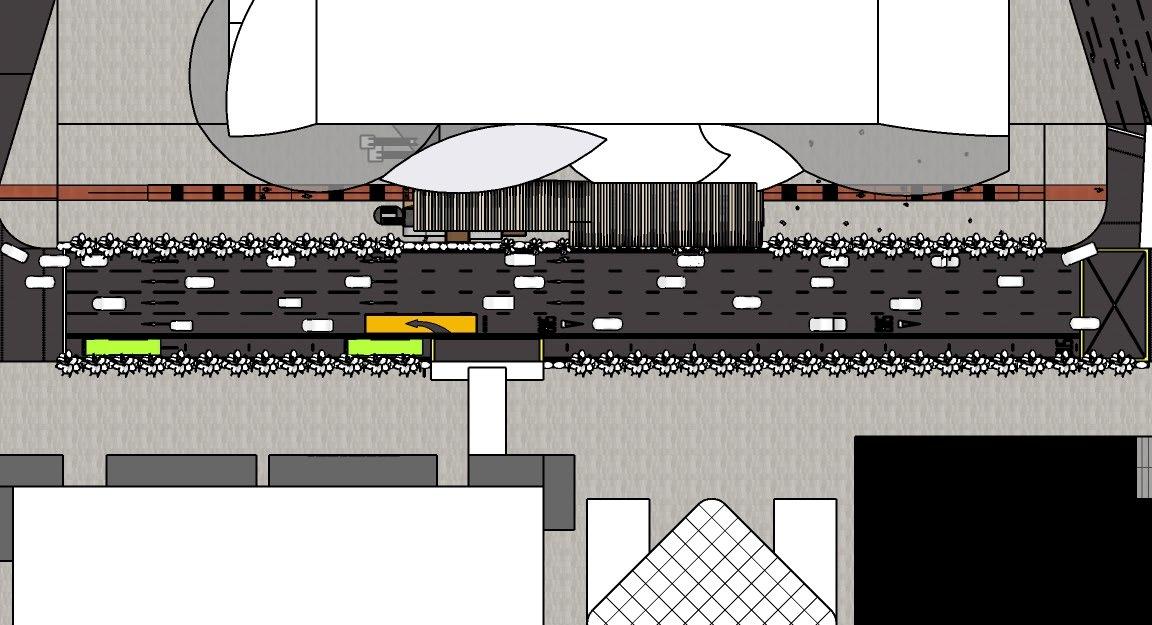

Ramp Gradient: 1:12
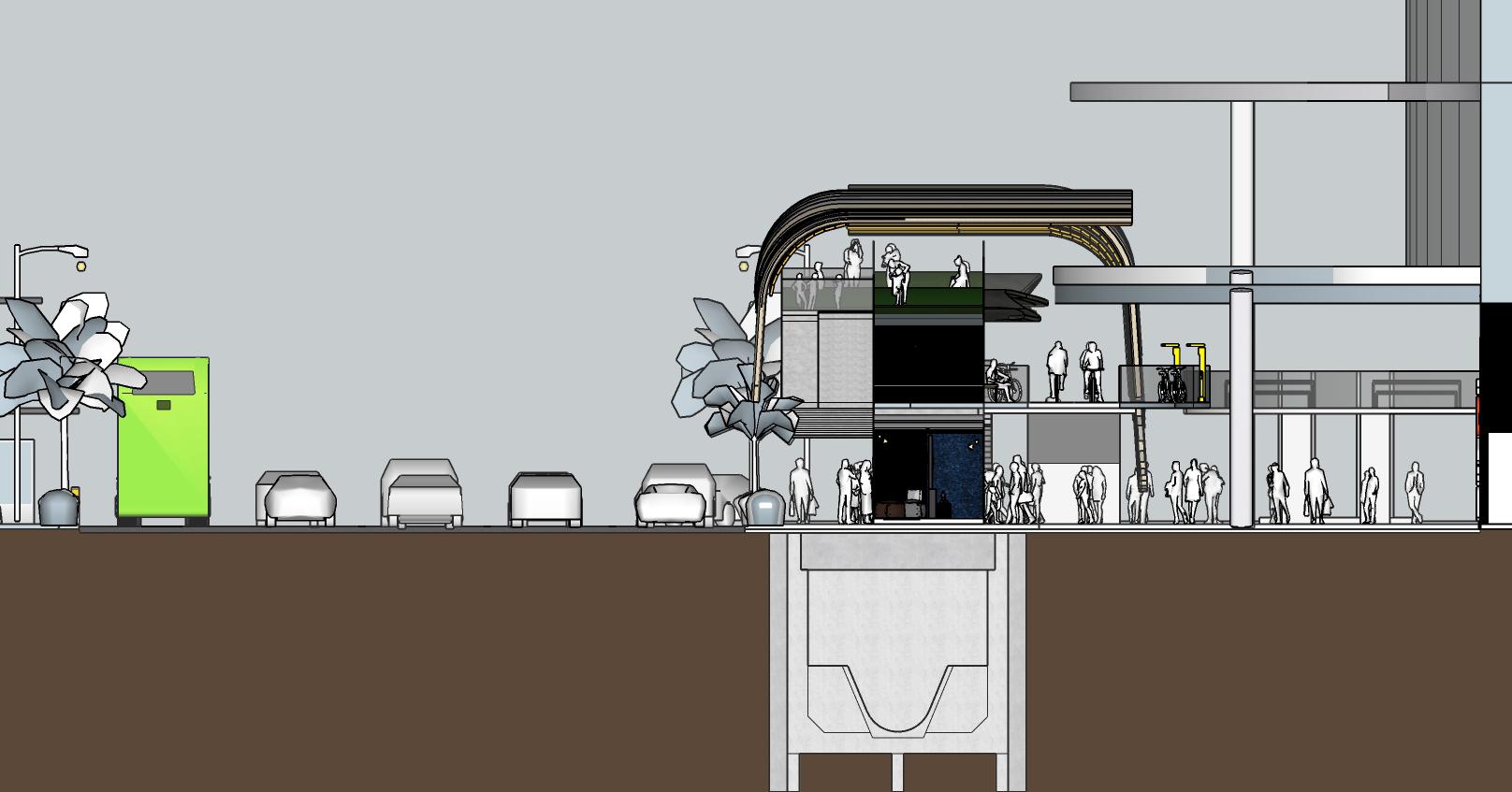
 Section A-A
Underground Structure
Section B-B
Section A-A
Underground Structure
Section B-B
As Orchard Road used to have a big open drainage known as Stamford Canal located beside the road, it is now covered up and it is the open space in front of Mandarin Gallery we see today.
So, to ensure the structural support is strong and firm, the underground structure will be very important and will be relying on reinforced concrete to sit on the covered canal, and down right through the underground topsoil.
There will be a separation between the cyclists and the pedestrians here to prevent any mishap through a viaduct which has a ramp gradient of 1:12 to ensure it is comfortable for the cyclists.
The overall structure's shape is inspired by the nature element used in the existing building, thus the curvature structure in whole.
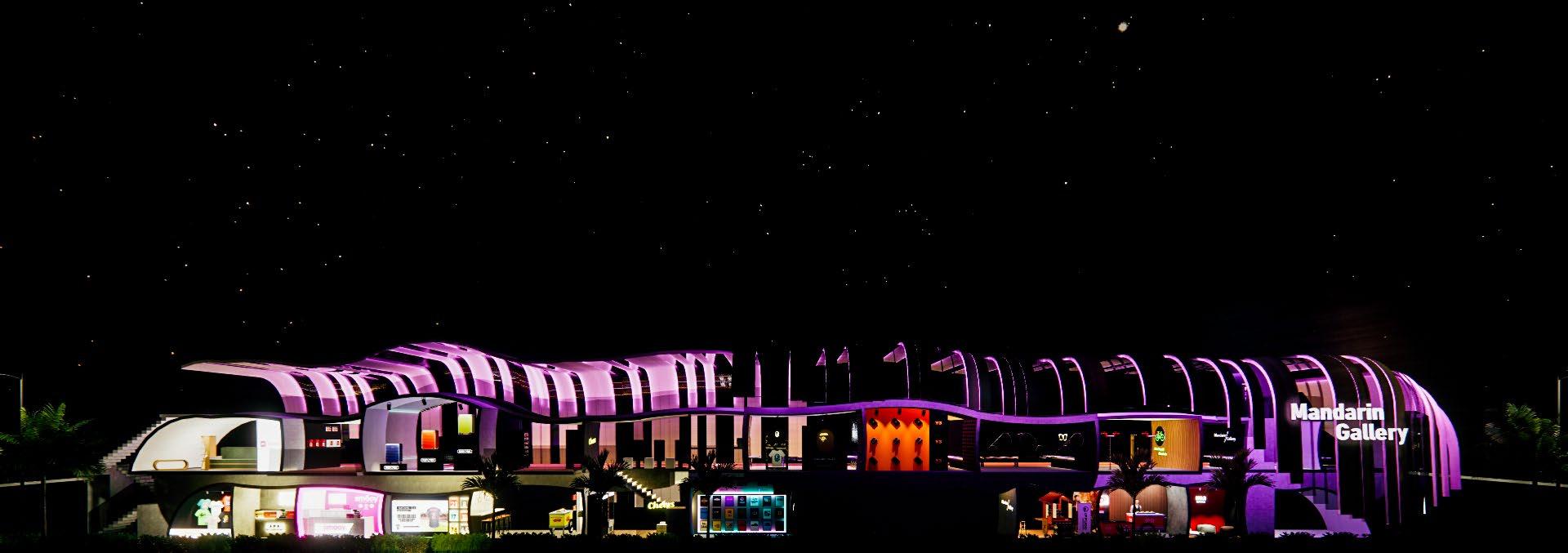
In Hideout, which is on the top level, as Orchard Road seemed like a transition zone where people on the street will just continue walking until their destination currently, so over here people can catch a rest as well as appreciating the bustling shopping district since there's little or no opportunity to do so today.
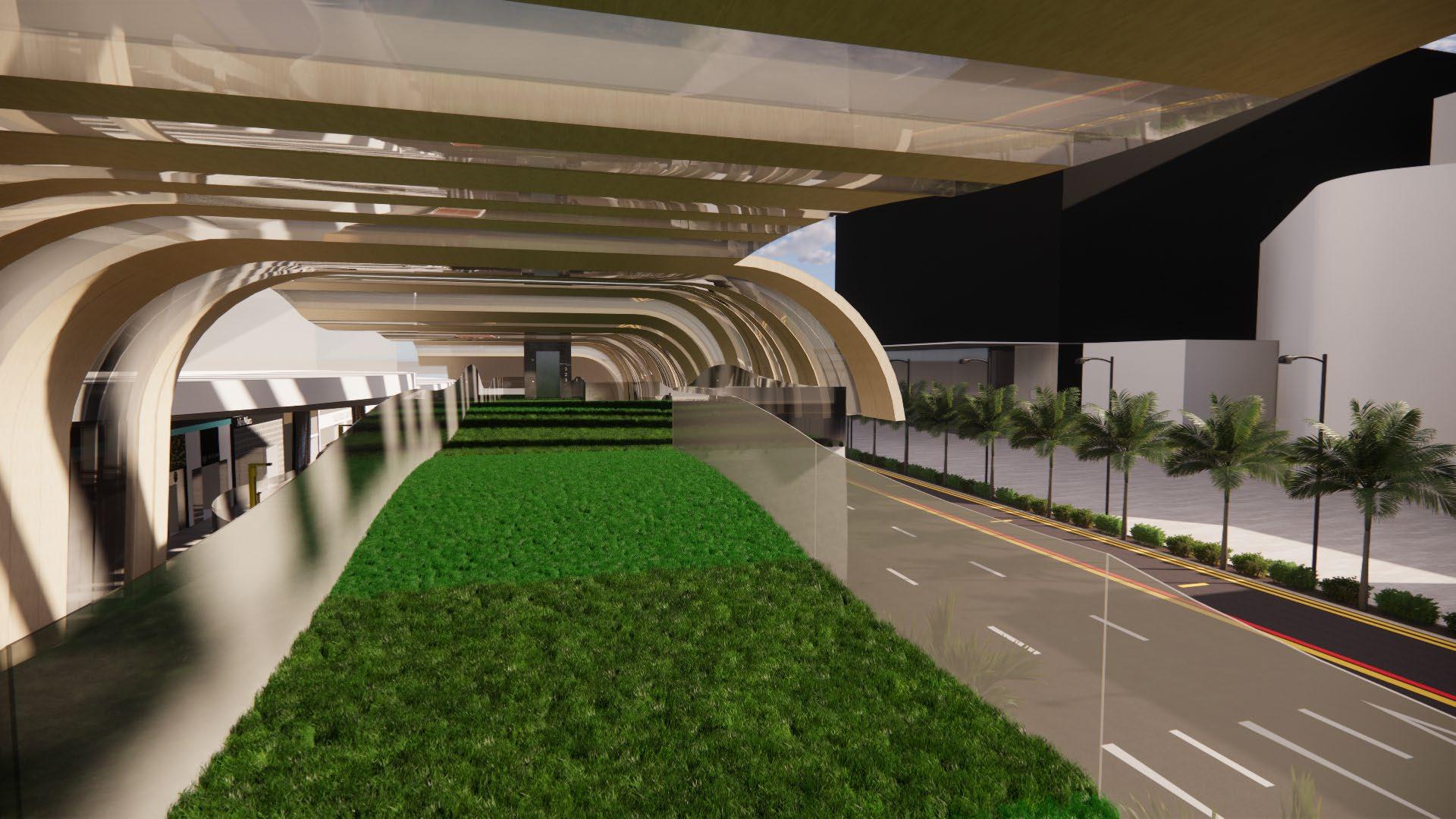
So as the cyclist goes up the ramp, they can choose to go ahead with their journey, or they stop by this repair stop to check on their bikes if necessary. Repair stands, tools and air pump are all available here for them as it is difficult to find a repair stop along Orchard Road in present day in case their bikes need to be look into.
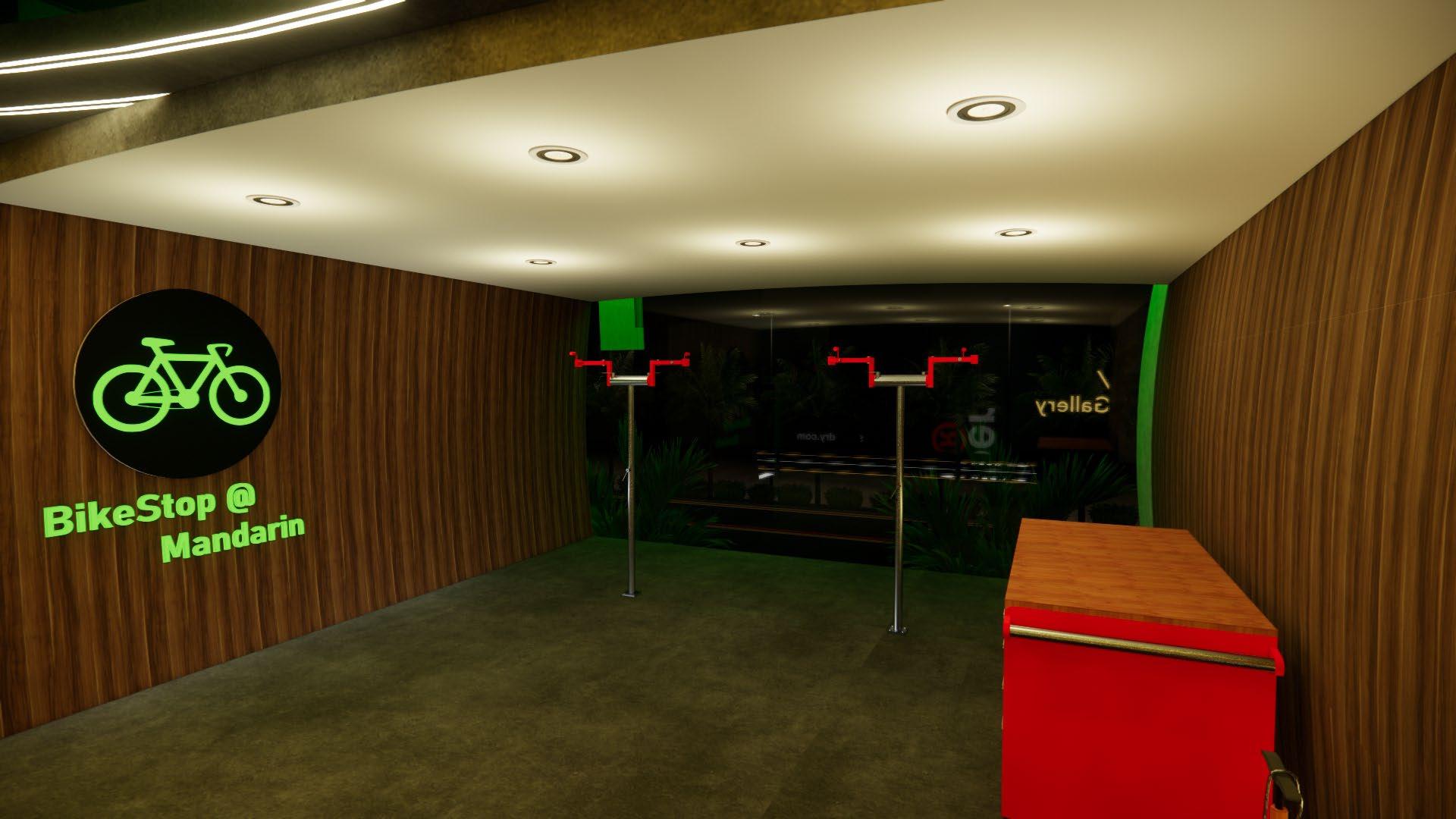
Visual merchandising is important in the design and retail industry as designers will have the opportunity to present the brands' featured or latest products to attract and engage with the shoppers here to visit their store.
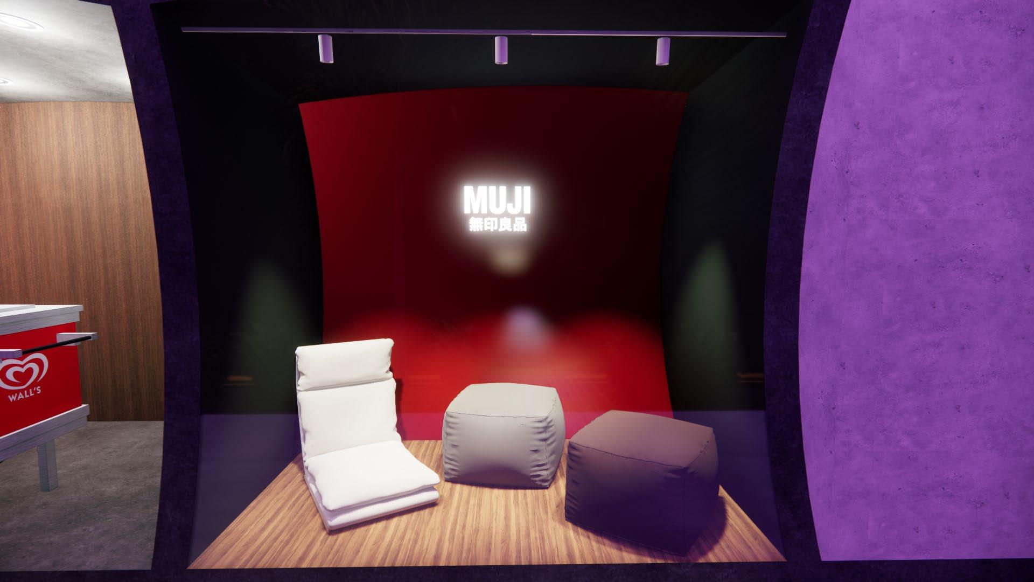
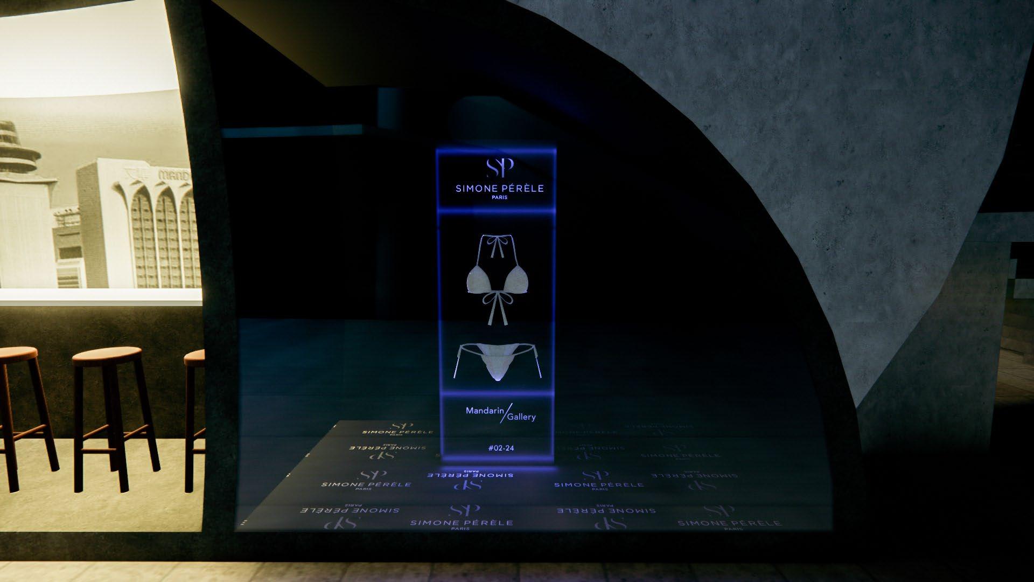
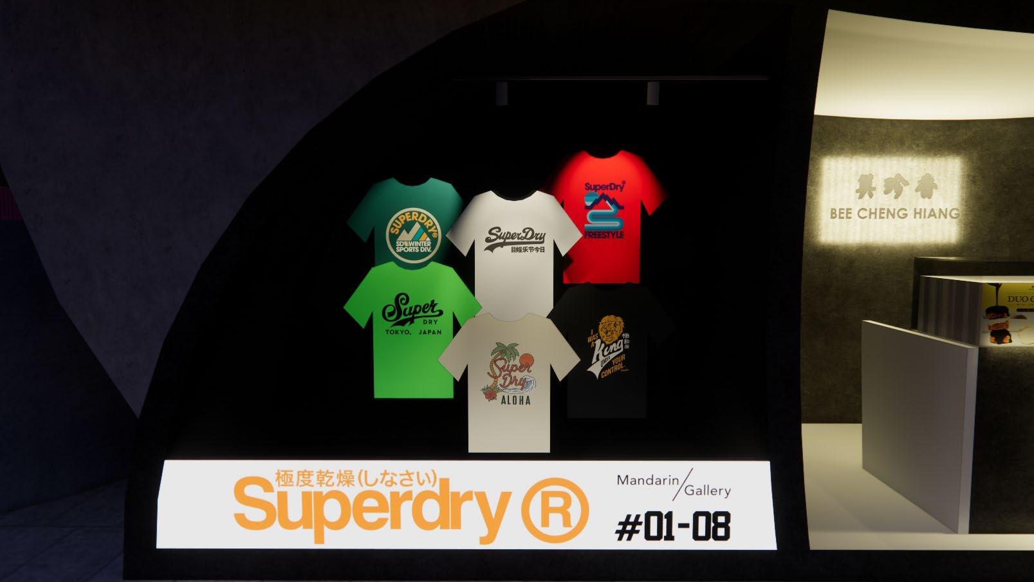
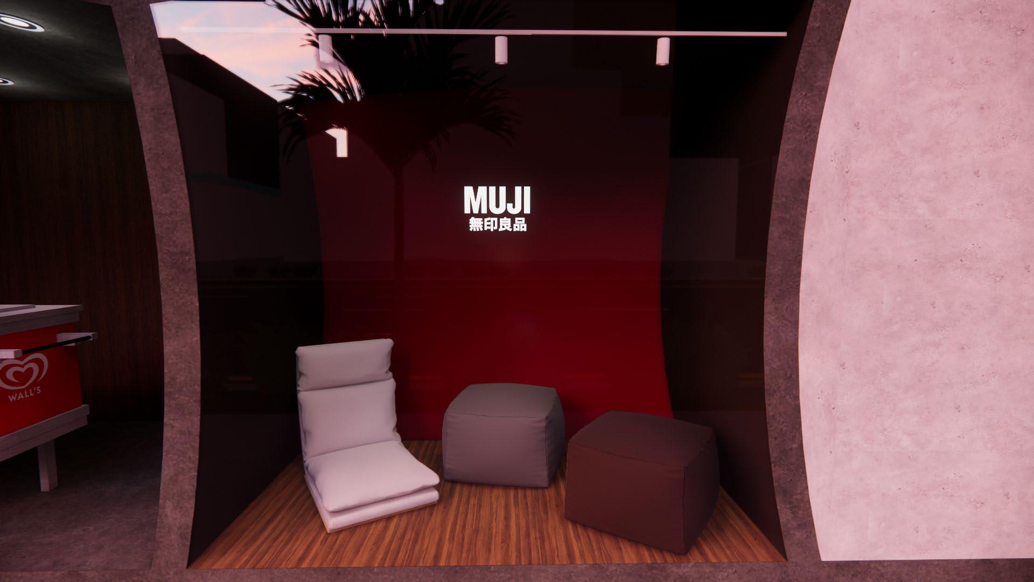
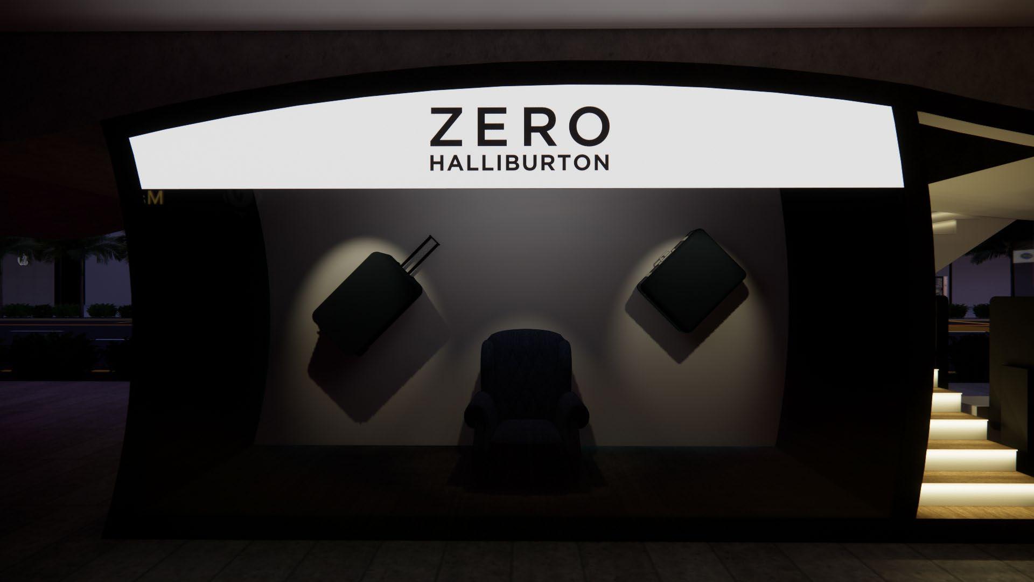
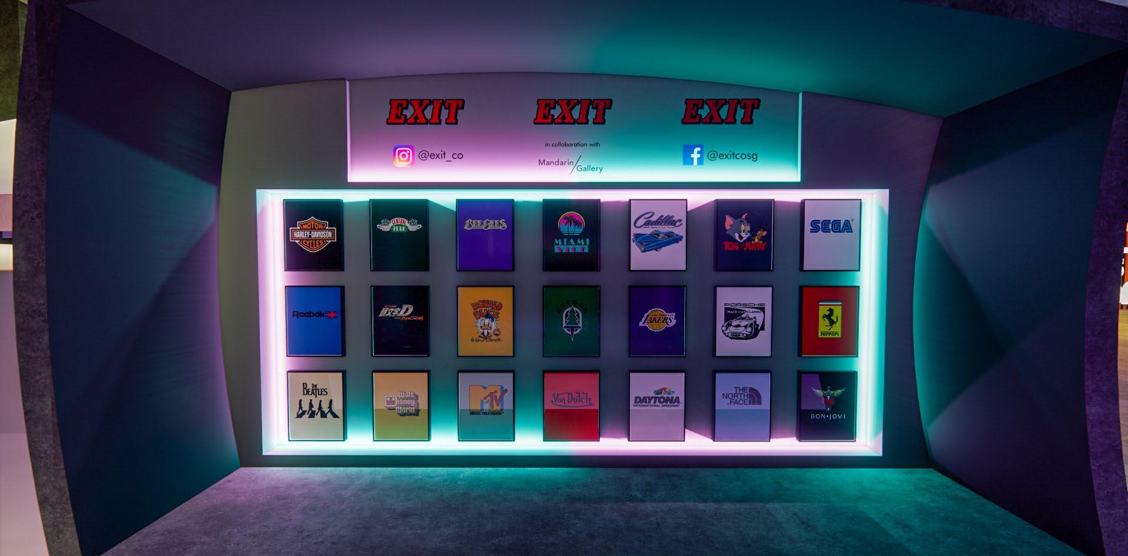
The window displays in Project. Pit-Stop on the street level will definitely benefit the tenants here as it will draws the crowd into Mandarin Gallery.
To encourage people to visit Mandarin Gallery and boost the sales revenue of the tenants.
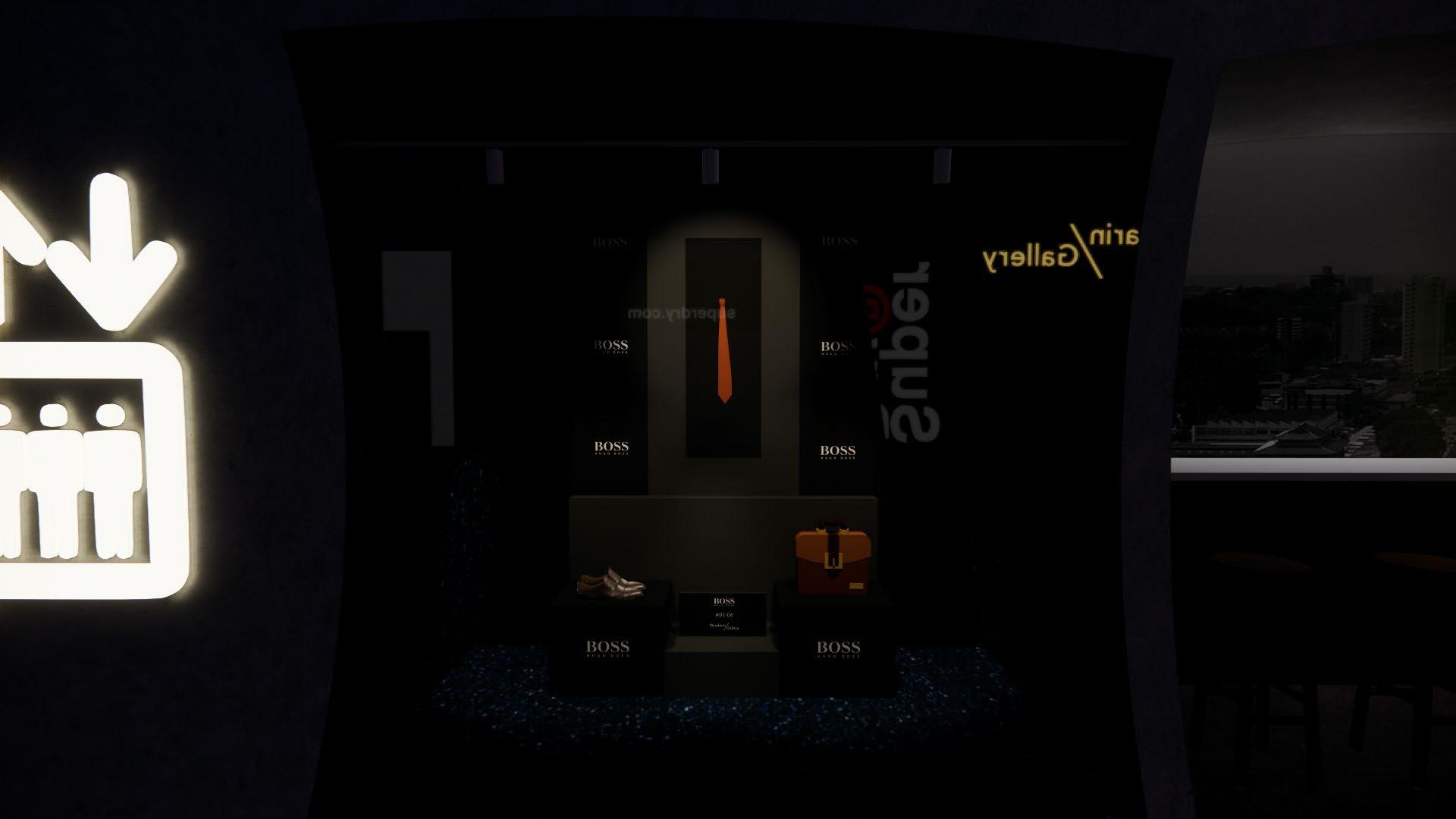
As most of the food & beverage stores are located at the basement of the buildings, it will be an inconvenience for most shoppers in Orchard Road.
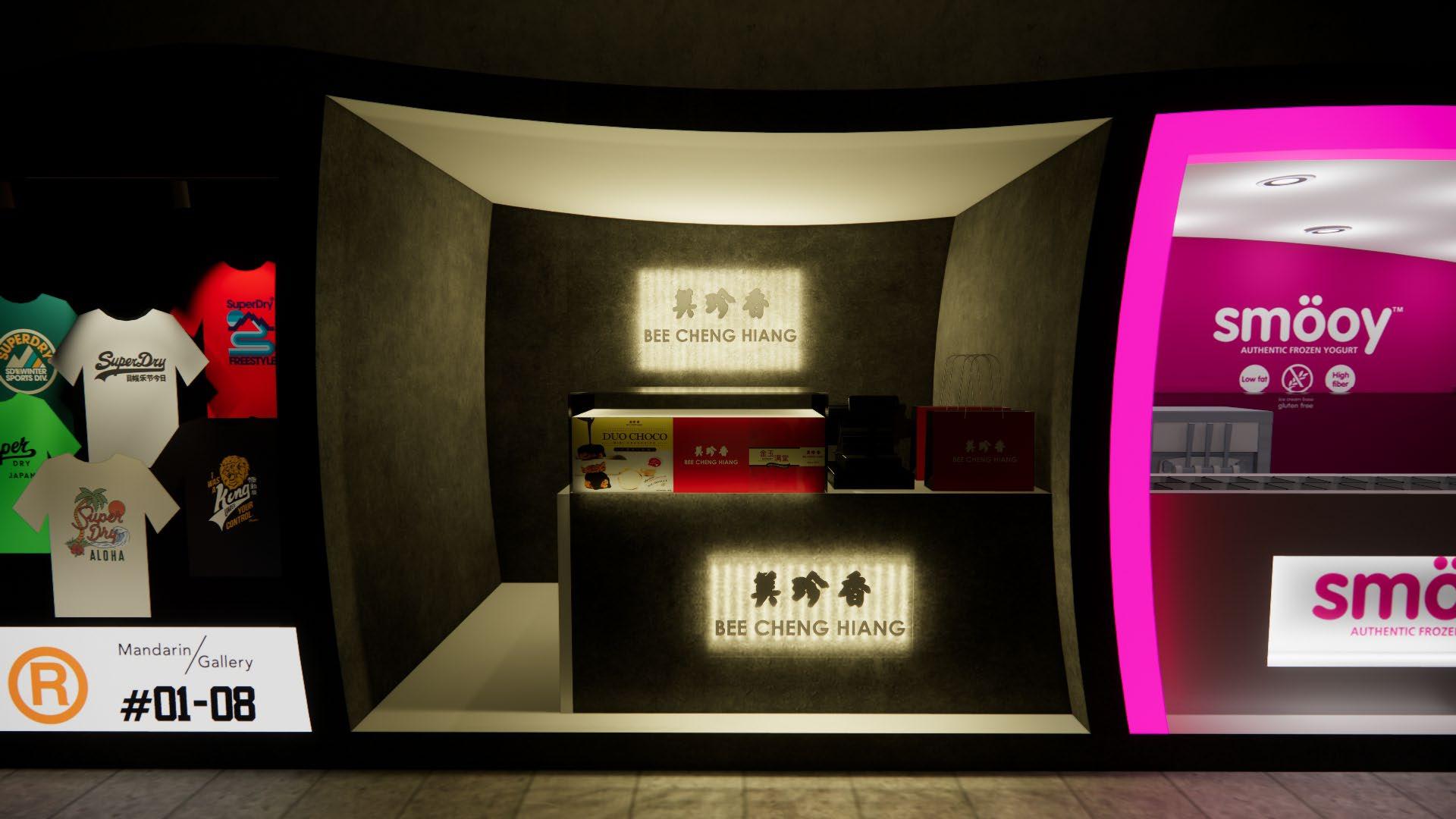
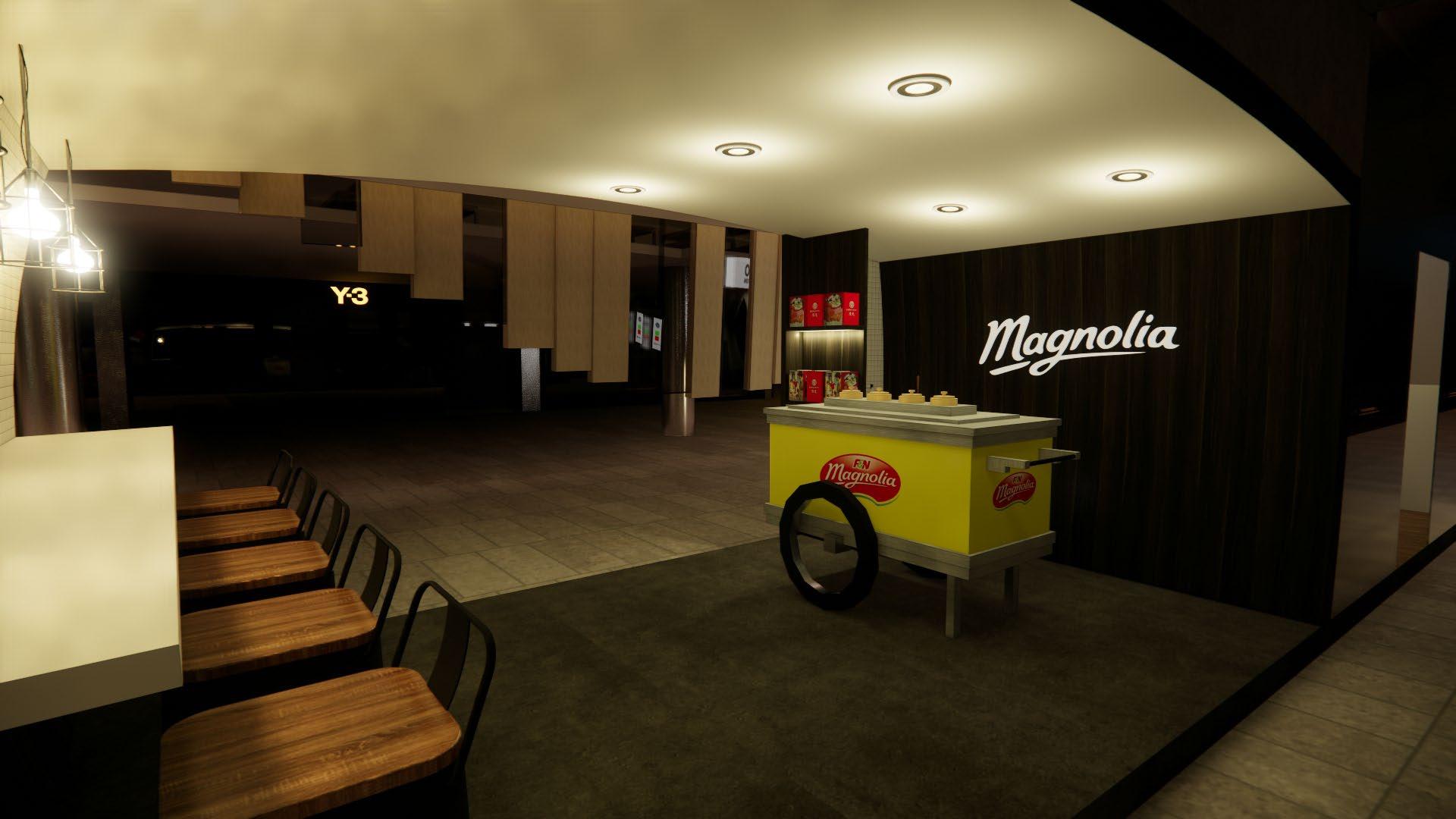
With the one-stop convenience concept, it will allow a hassle-free shopping experience for them to stop for purchase and continue to shop afterwards.
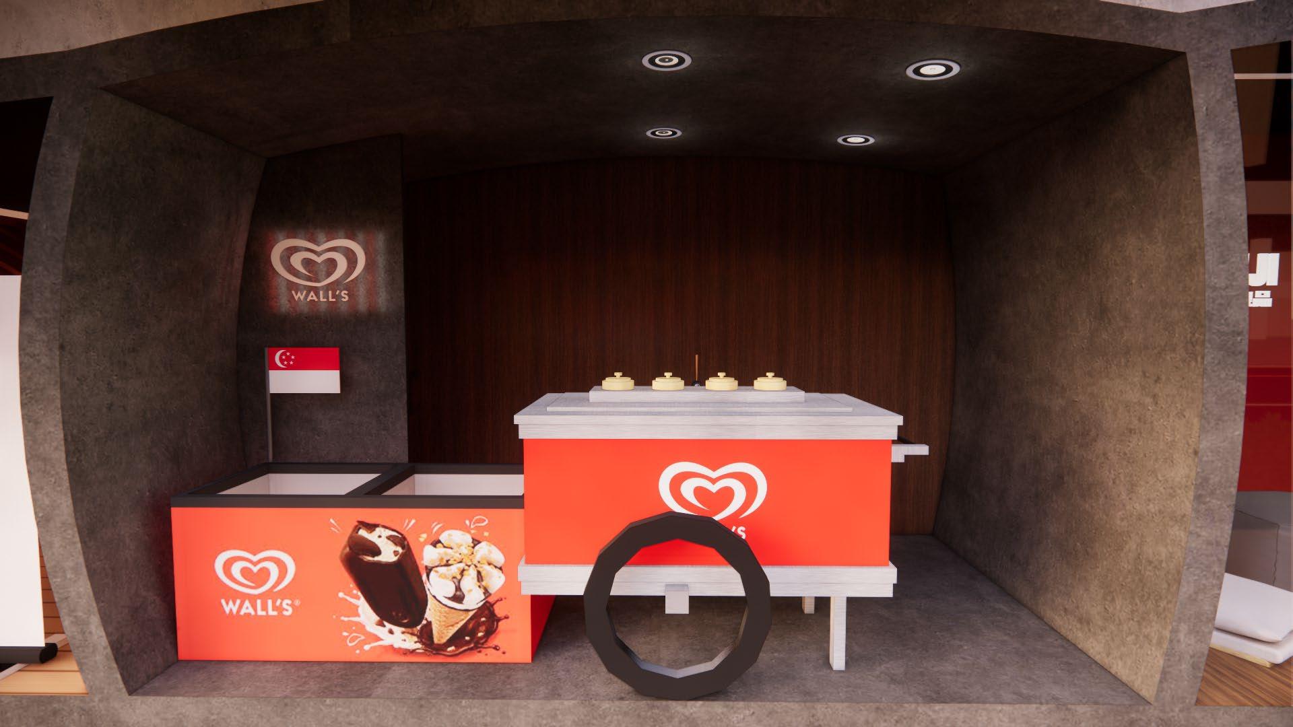
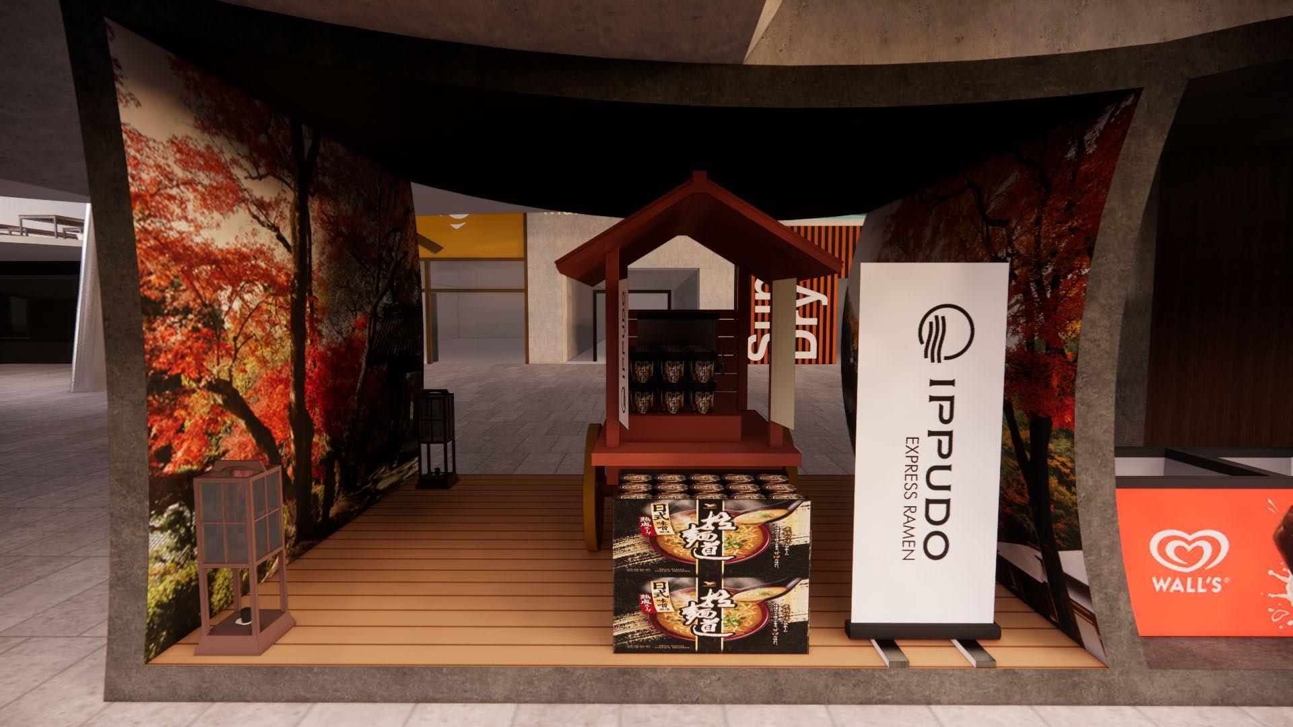
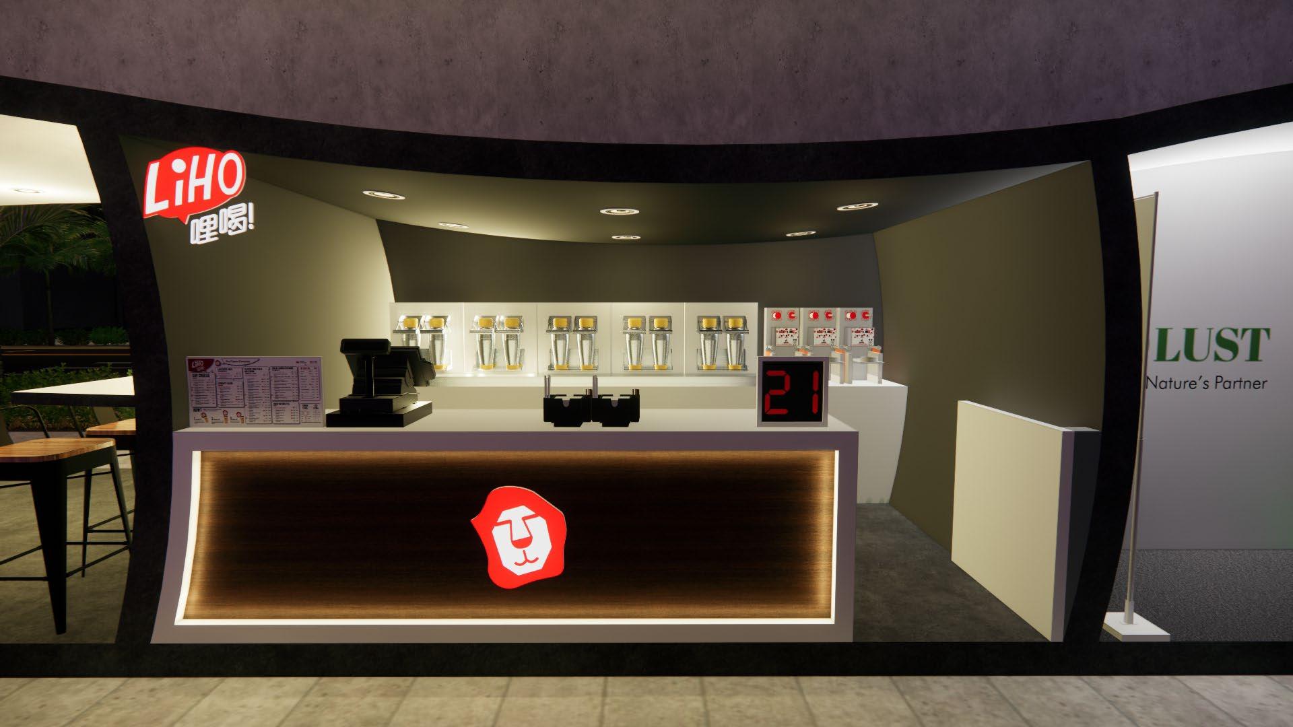
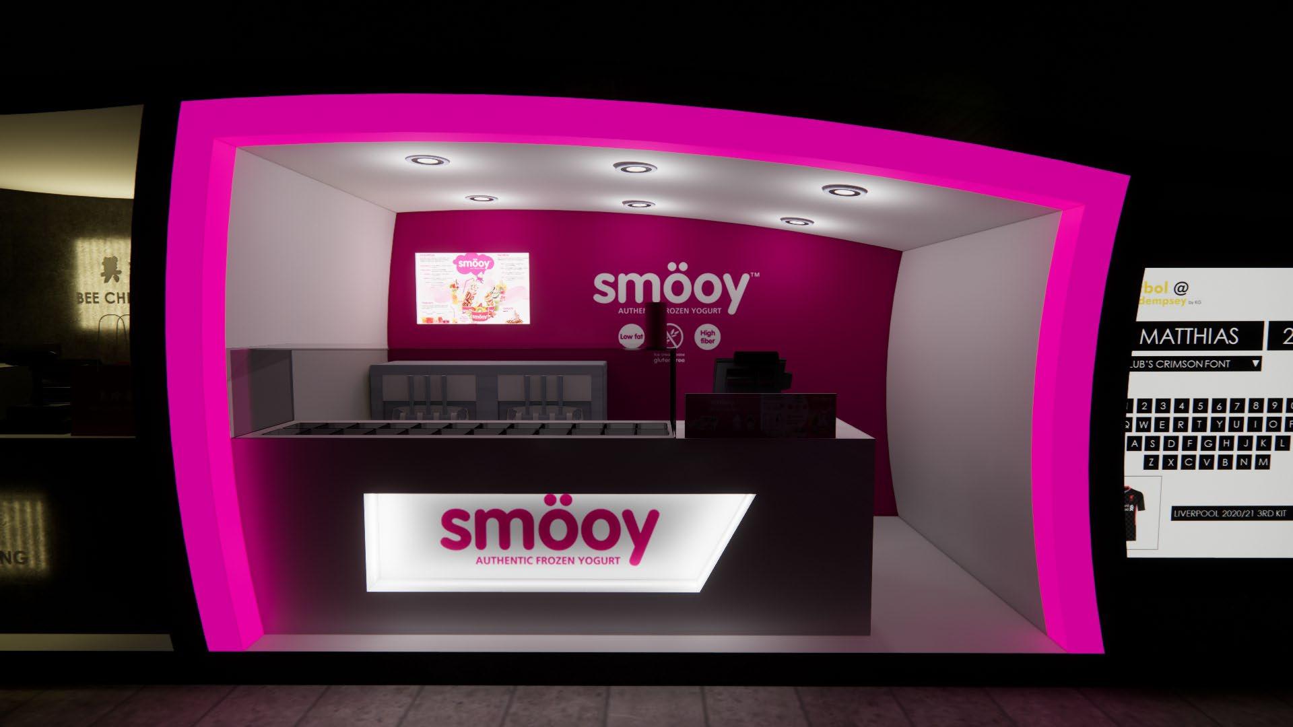
Having the self checkout kiosk will also benefit the users as well as encourage contactless payments around Singapore.
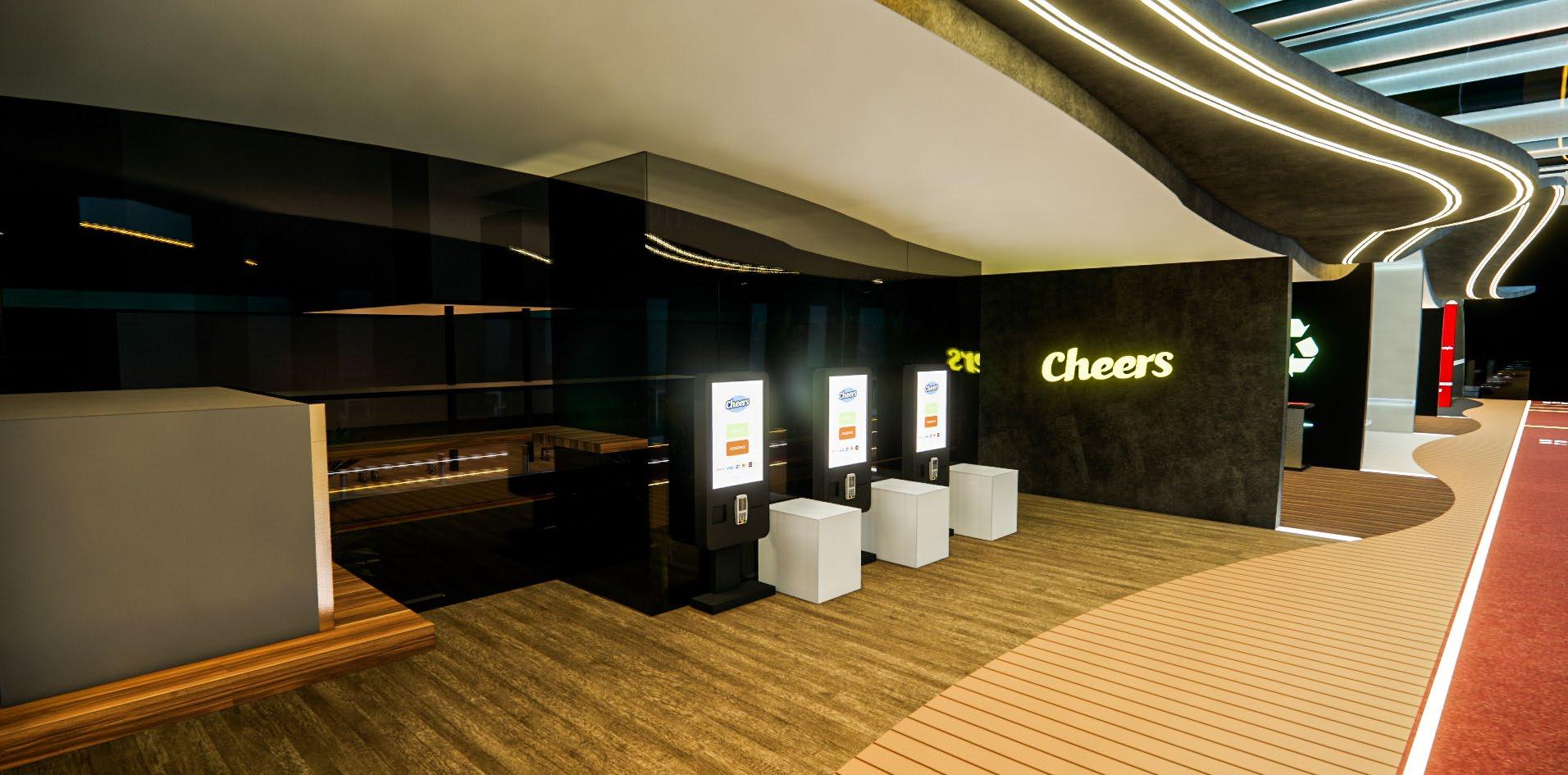
Pit-Stop, which is the second level and where the repair stop will be located, the main purpose is to ensure safety for all users travelling along Orchard Road, thus the separation of the pedestrians & cyclists.
It also provides a resting pit-stop for cyclists and food delivery riders, where vending machines for food, drinks, bandages and also masks due to the current pandemic are available here for them to refresh themselves.
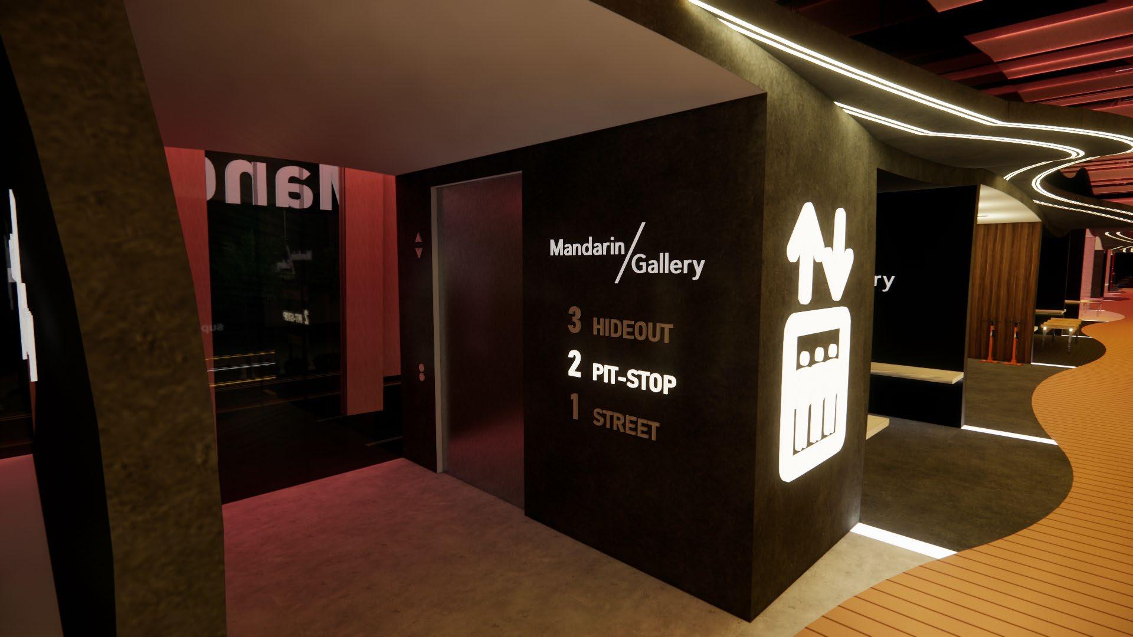
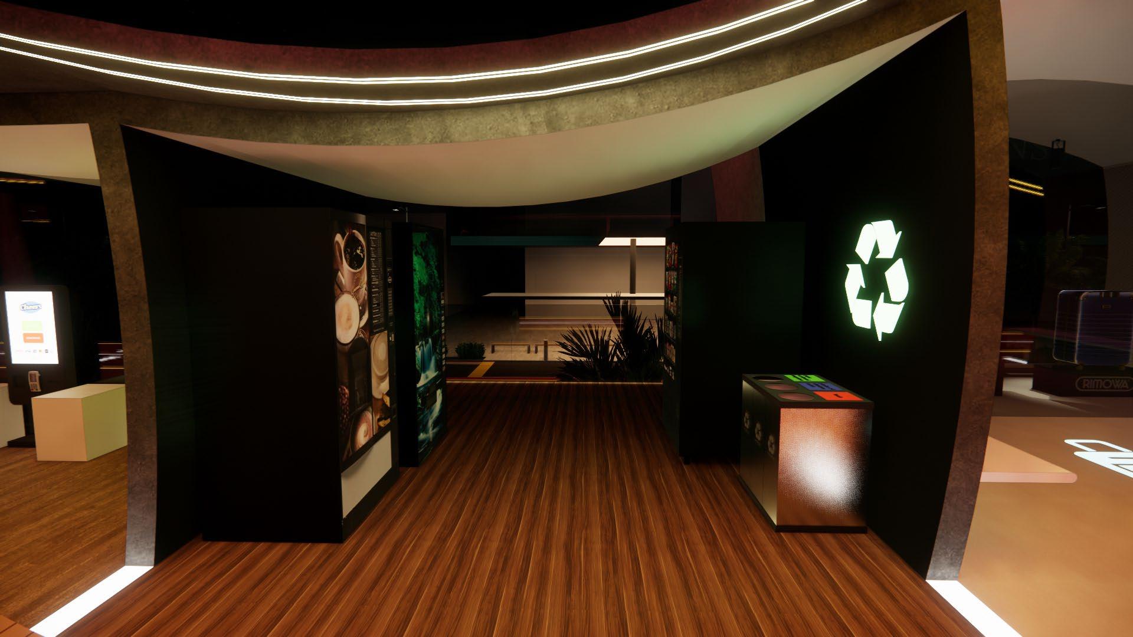
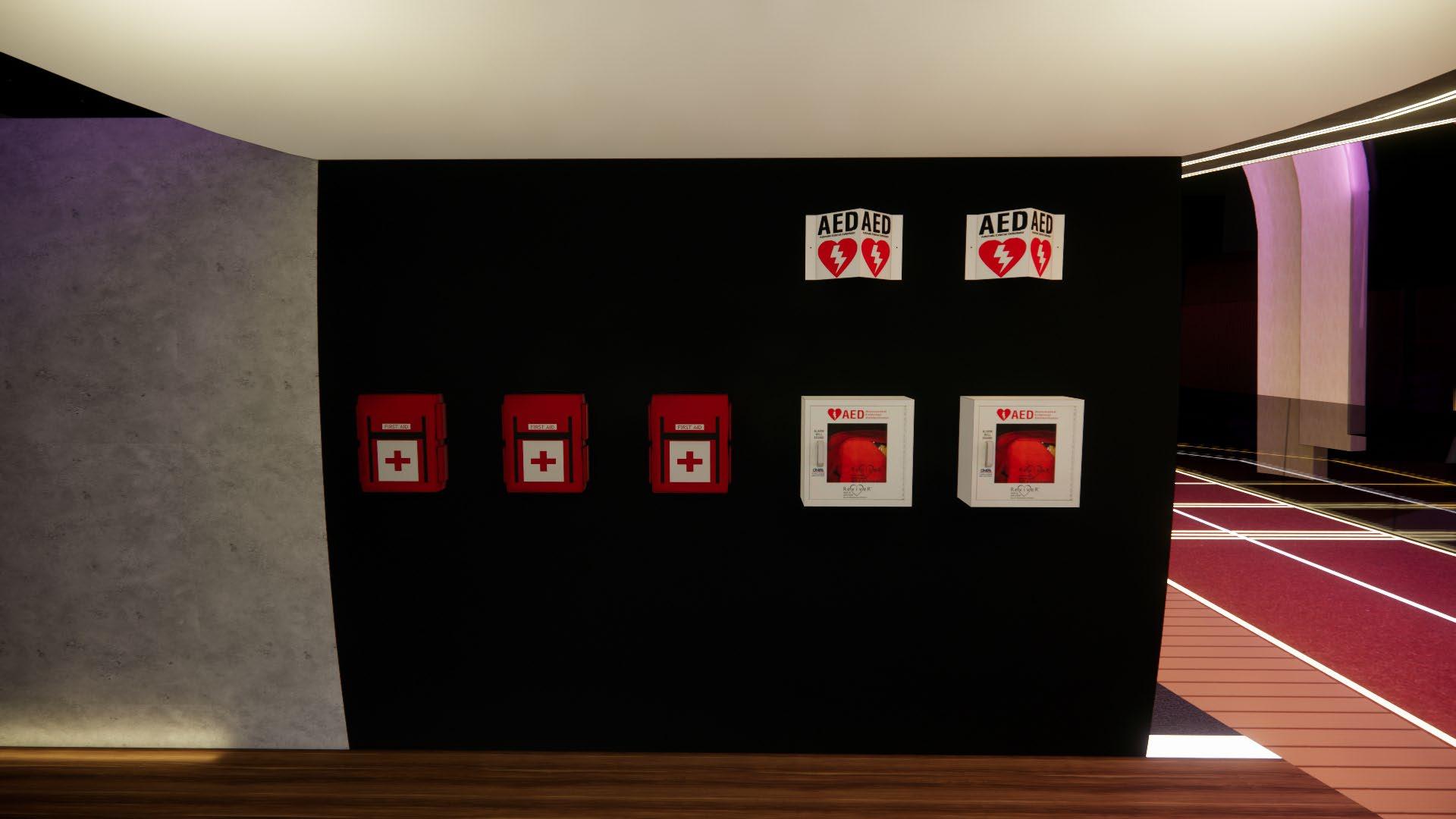
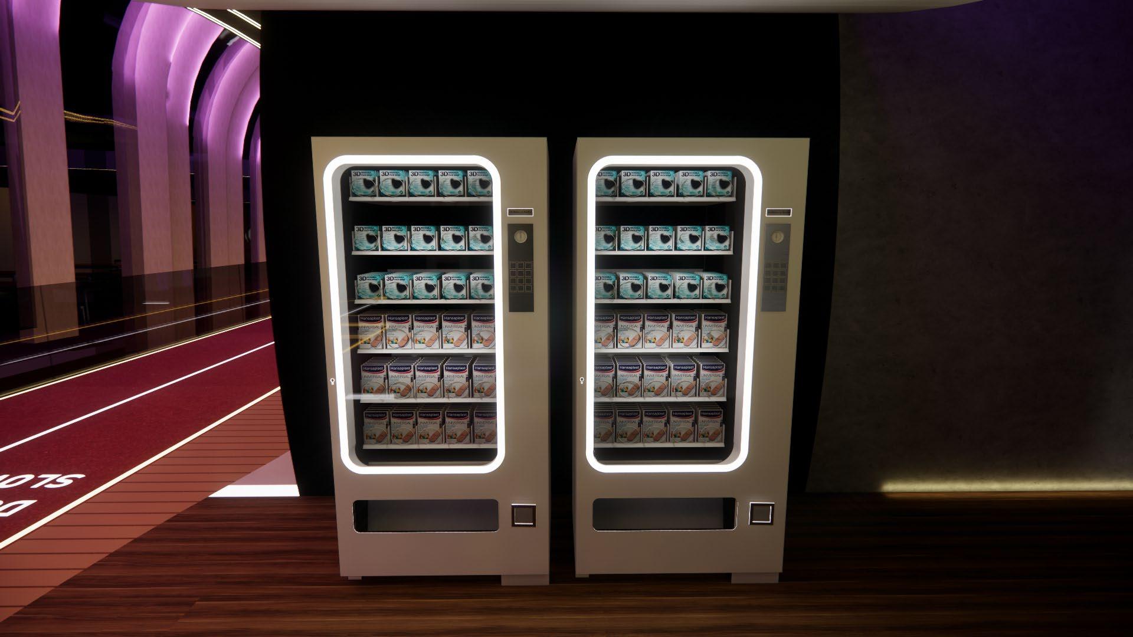
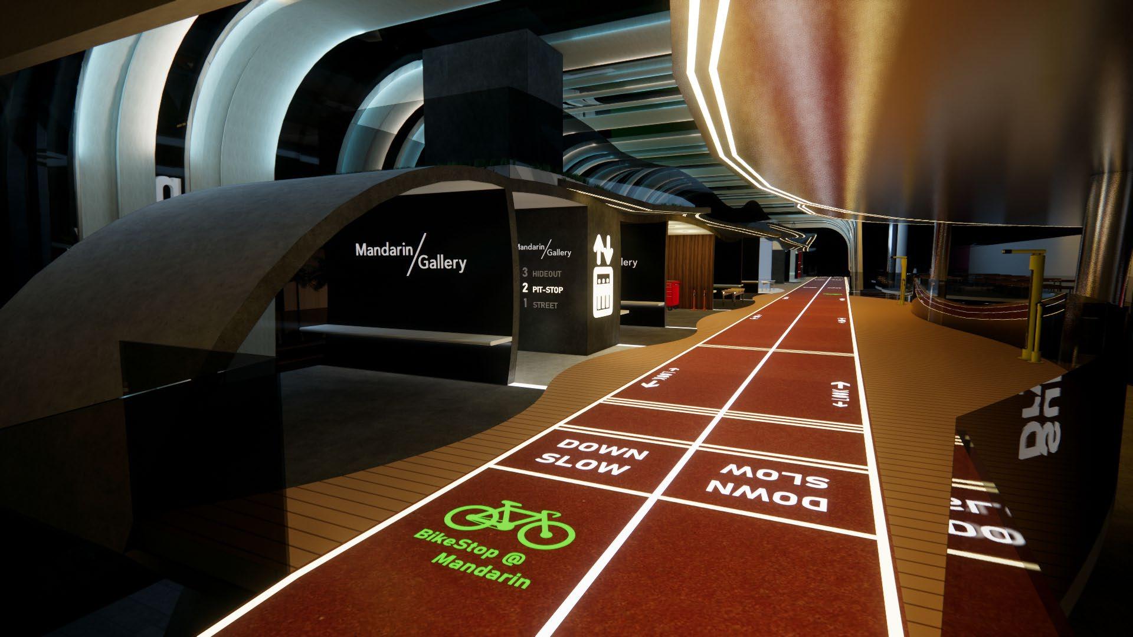
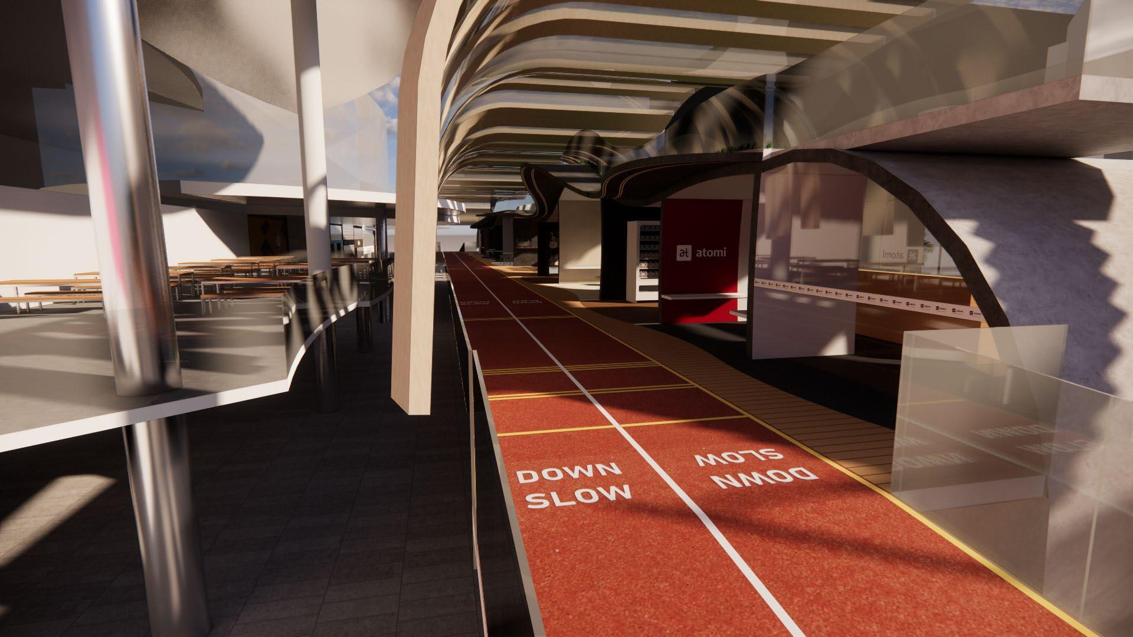
Pit-stop can be used as a shelter during bad weather, as well as first aid kit & AED defibrillator are available in case of any emergency.
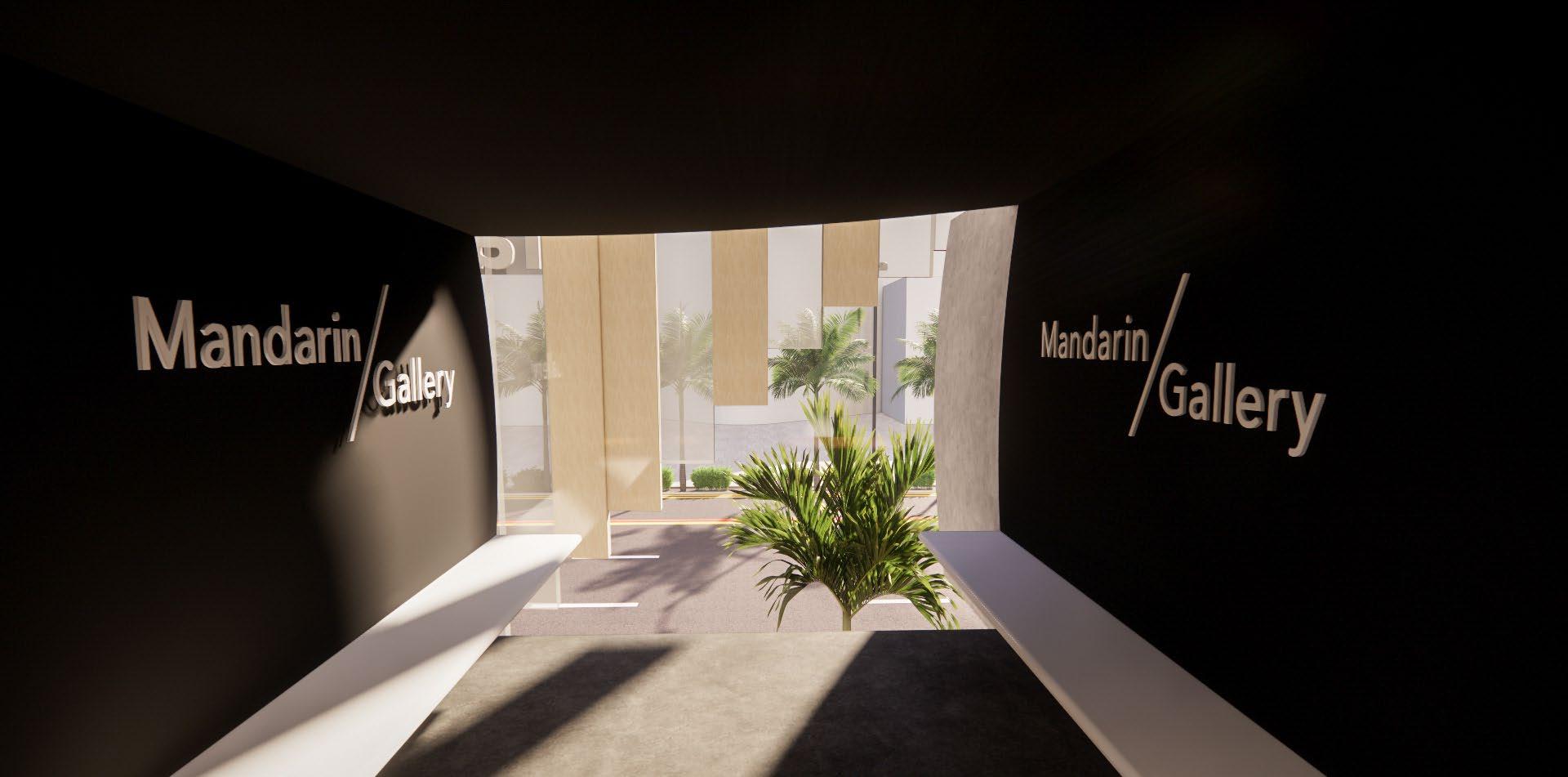
Window displays @ Pit-Stop will also create a unique separate space where cyclists or food delivery riders can have a spot tor rest.
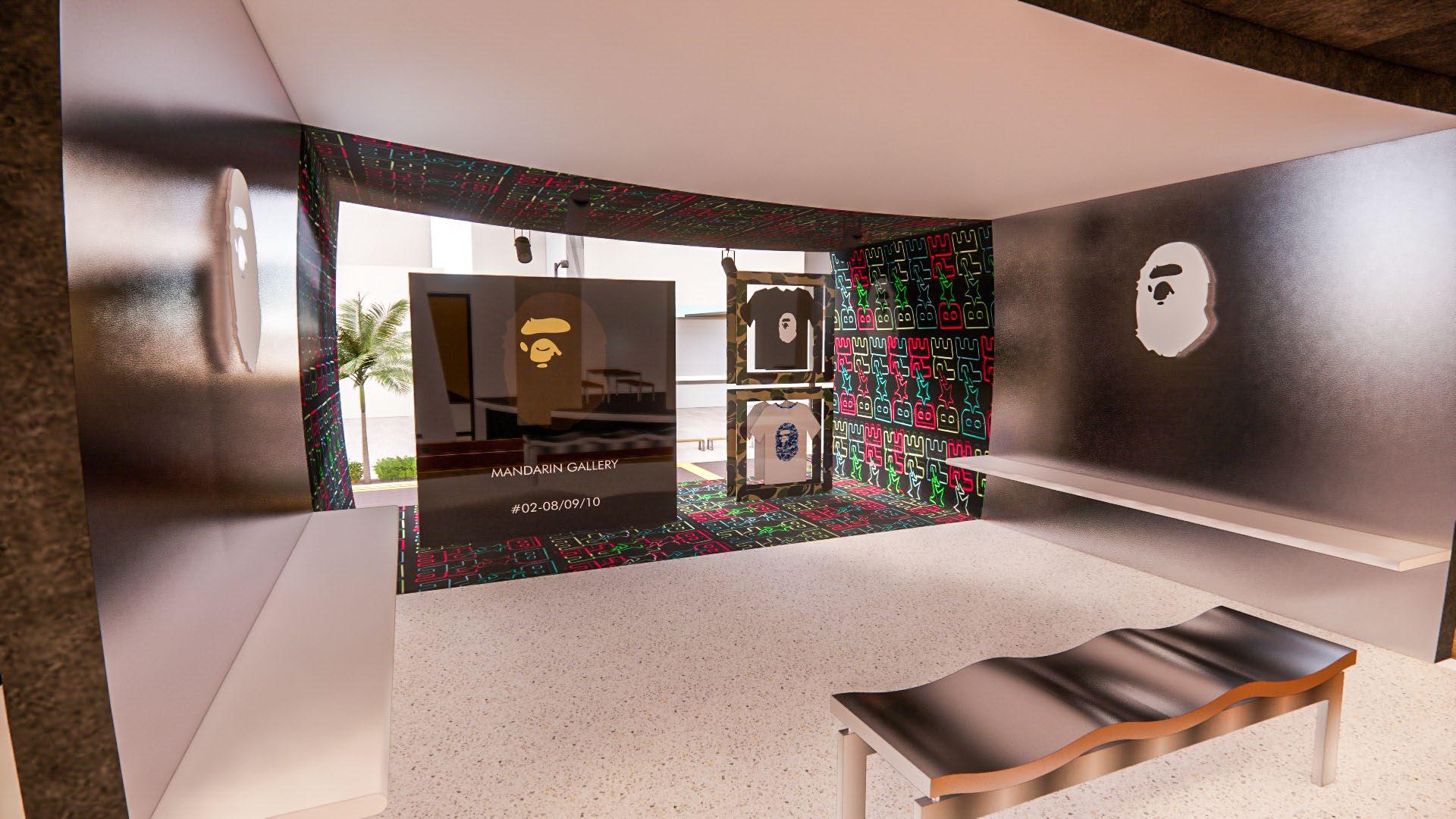
It will also be able to interact with shoppers across the street, or even people in their own vehicles or public buses.
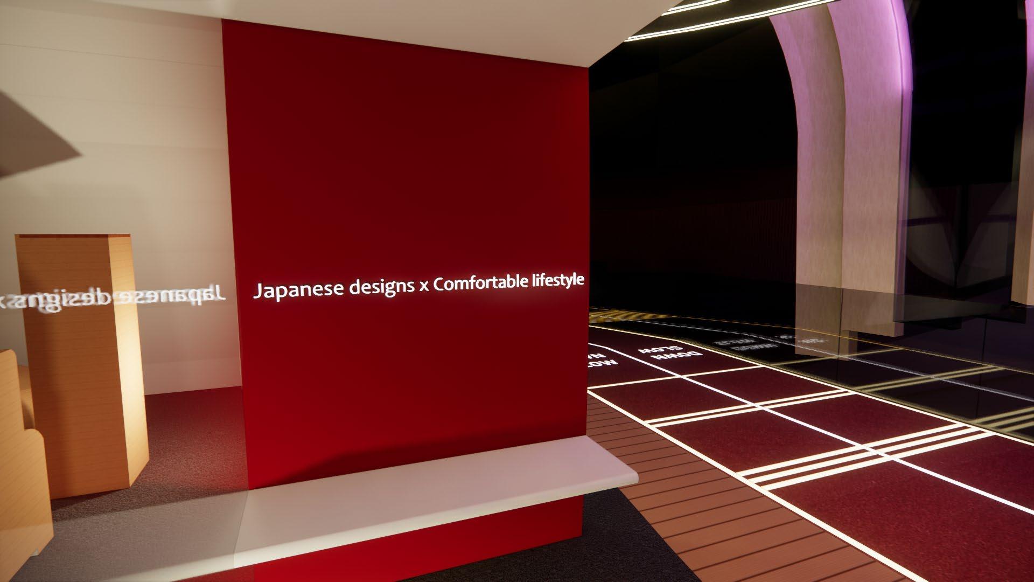
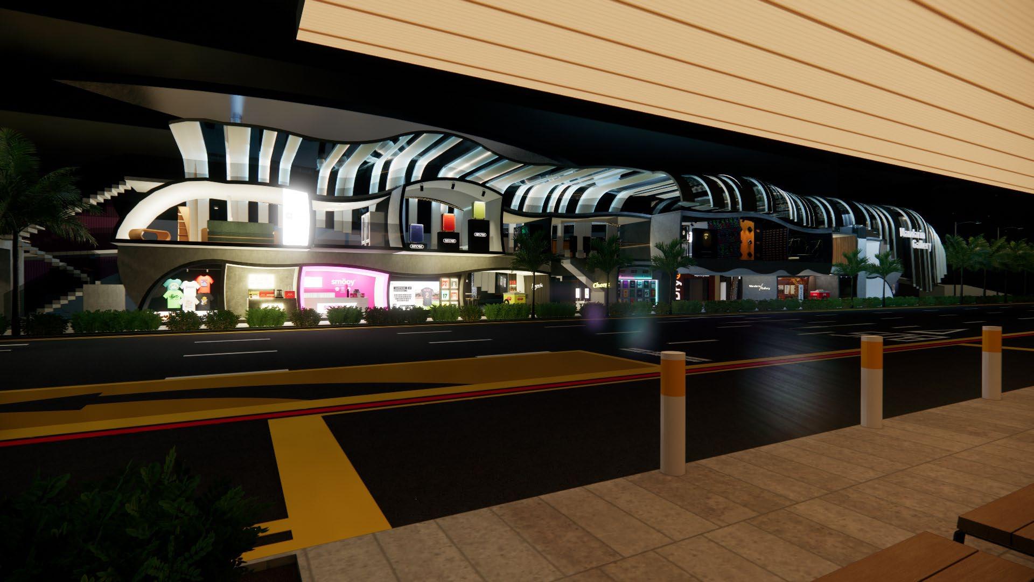
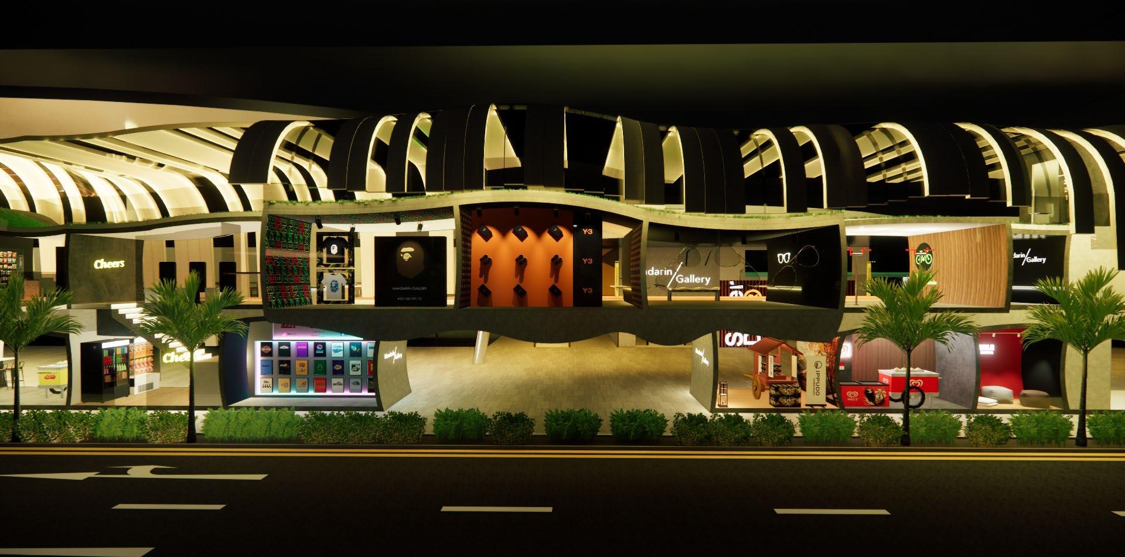
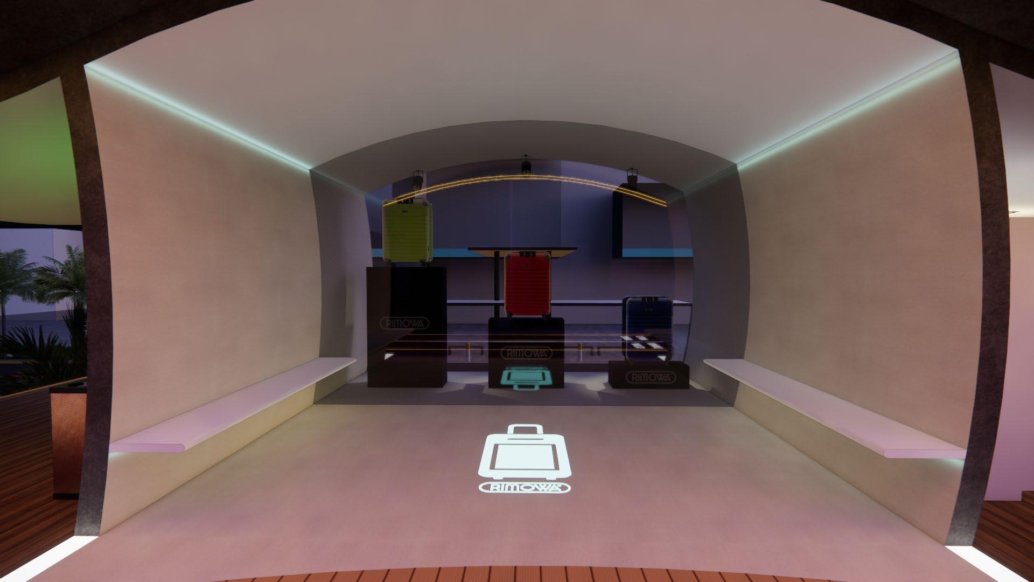
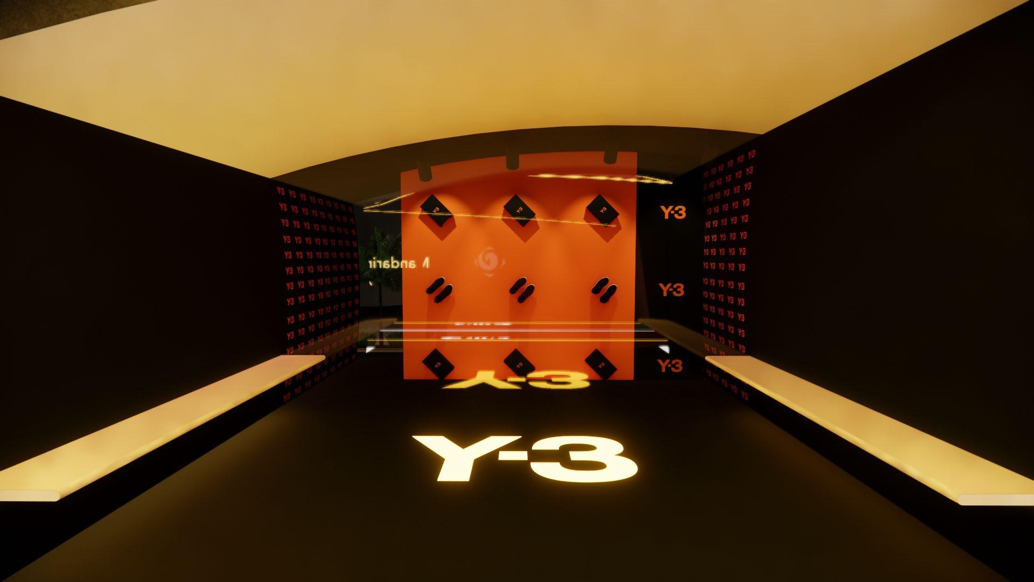
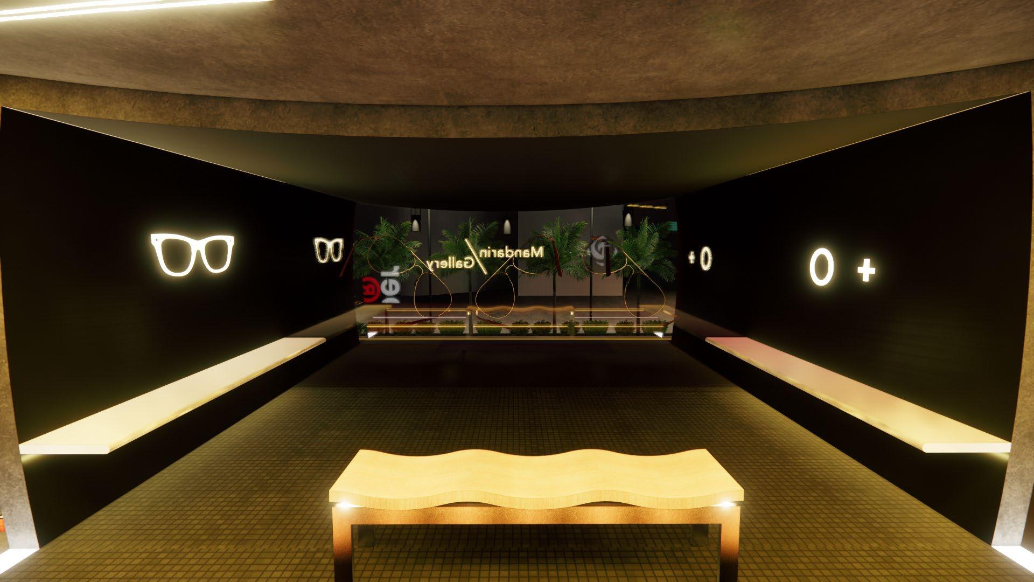
Here in Project: Pit-Stop, it will be a golden opportunity for local start up company to set up a temporary booth here due to the location and high human traffic flow to promote their brands to the people here.
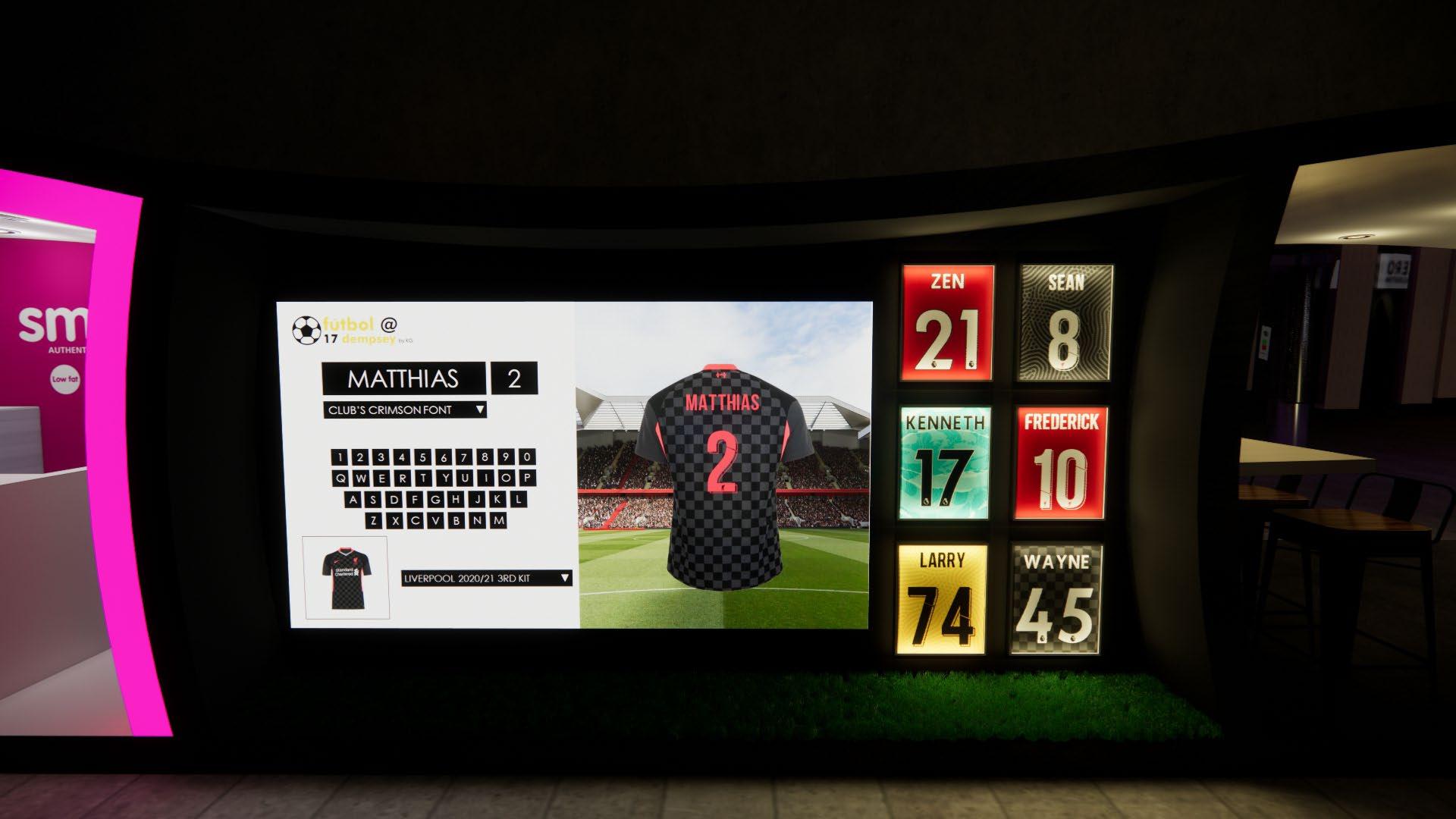
This movement can motivate young Singaporeans to start their own businesses.
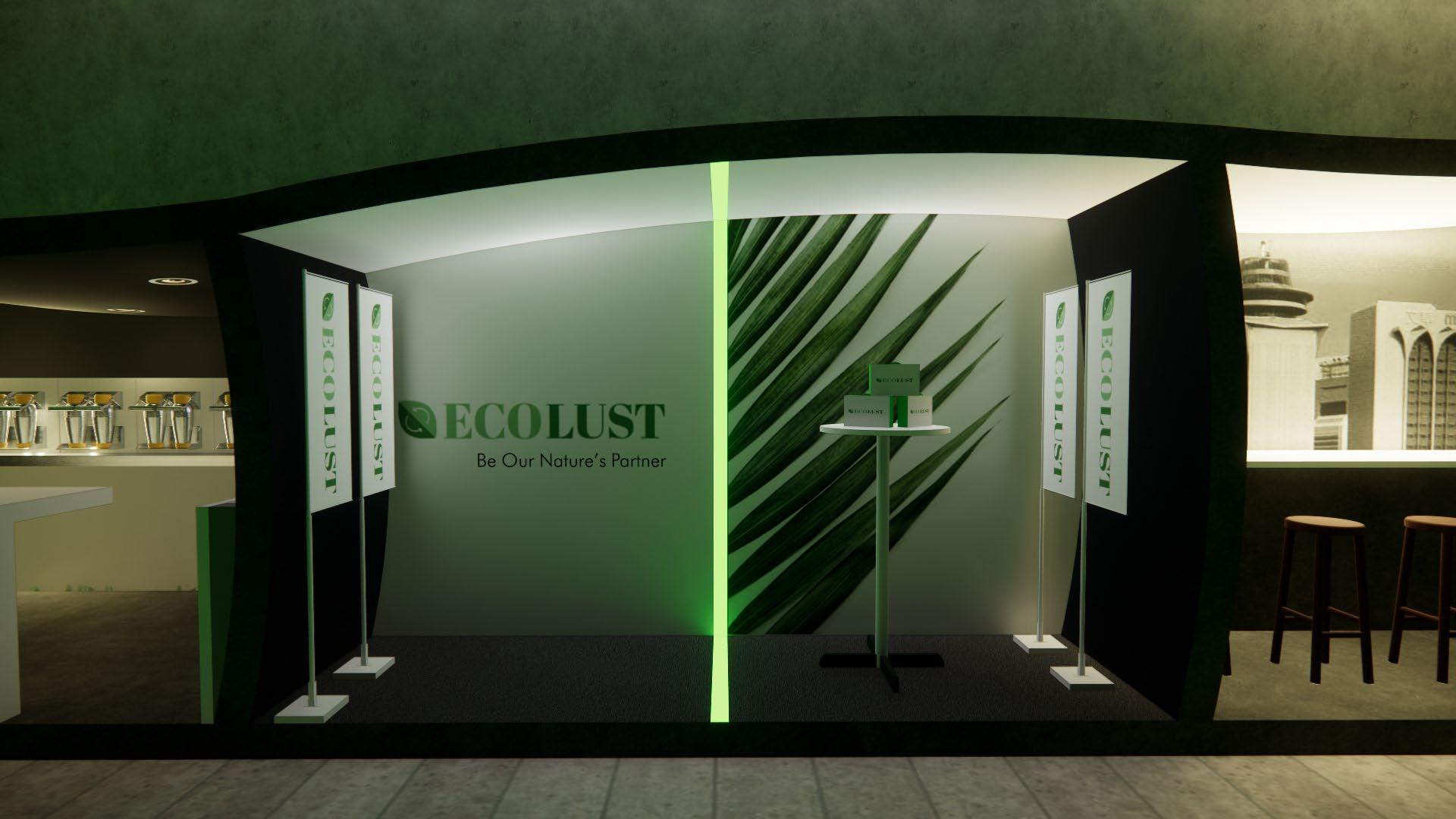
National Day Deepav ali
Hari Raya
Puasa
RGB LED strips will be installed underneath the wave structure to show dominance of Mandarin Gallery in Orchard Road.
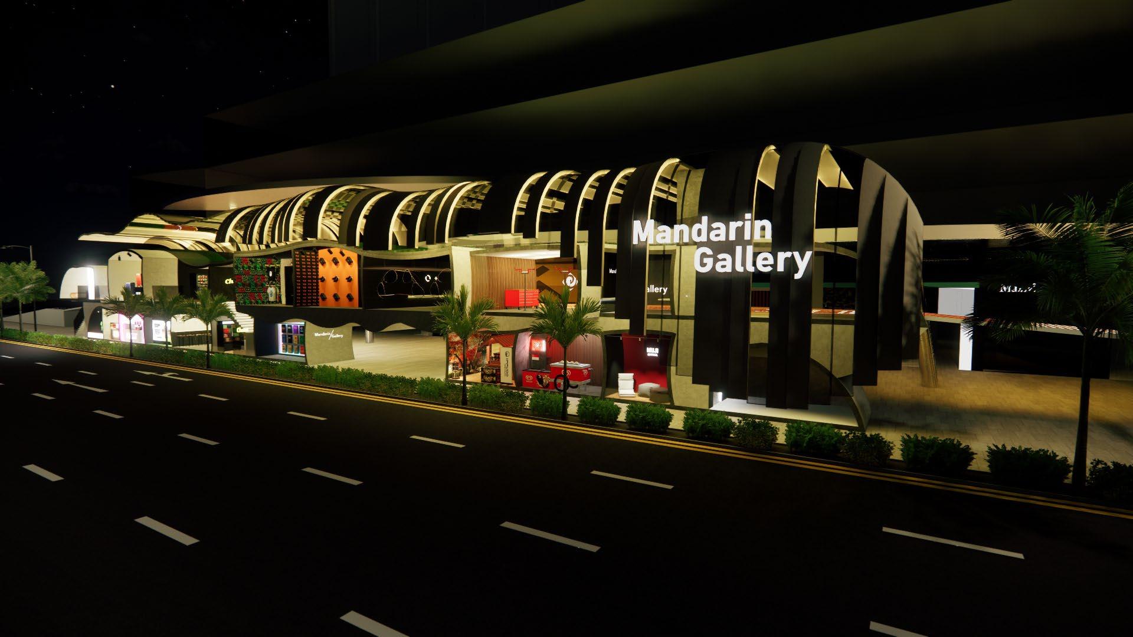
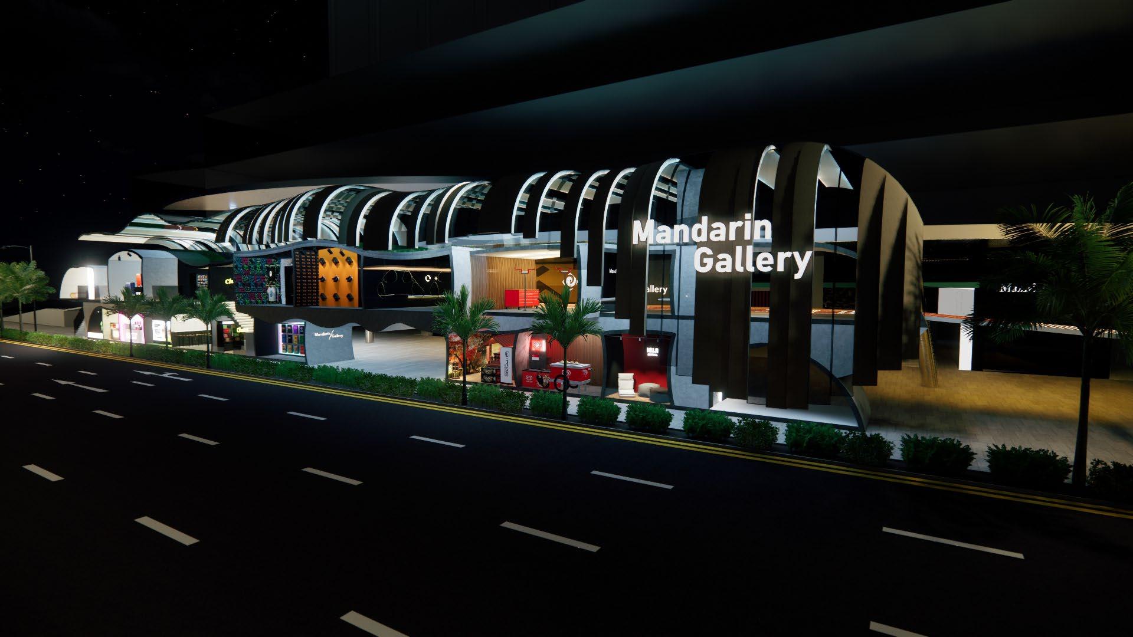
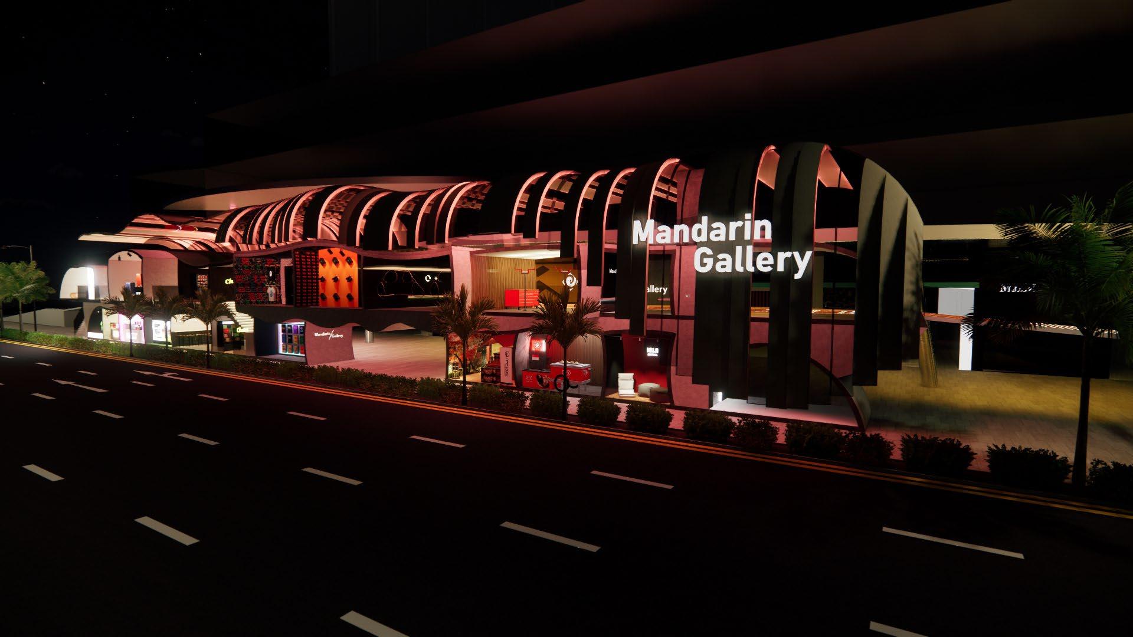

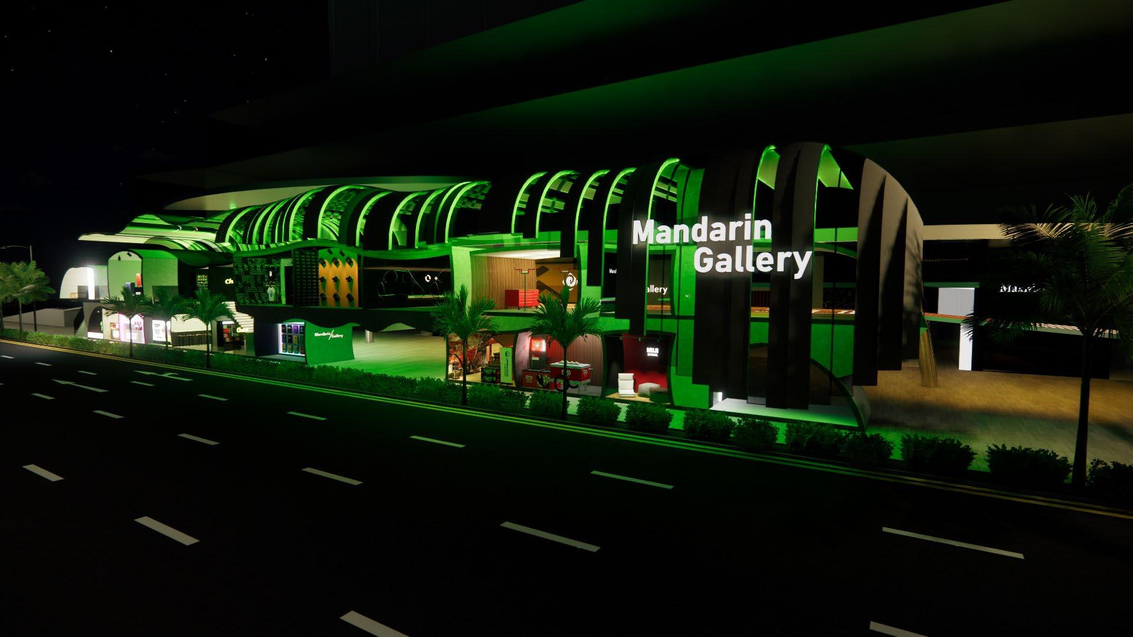
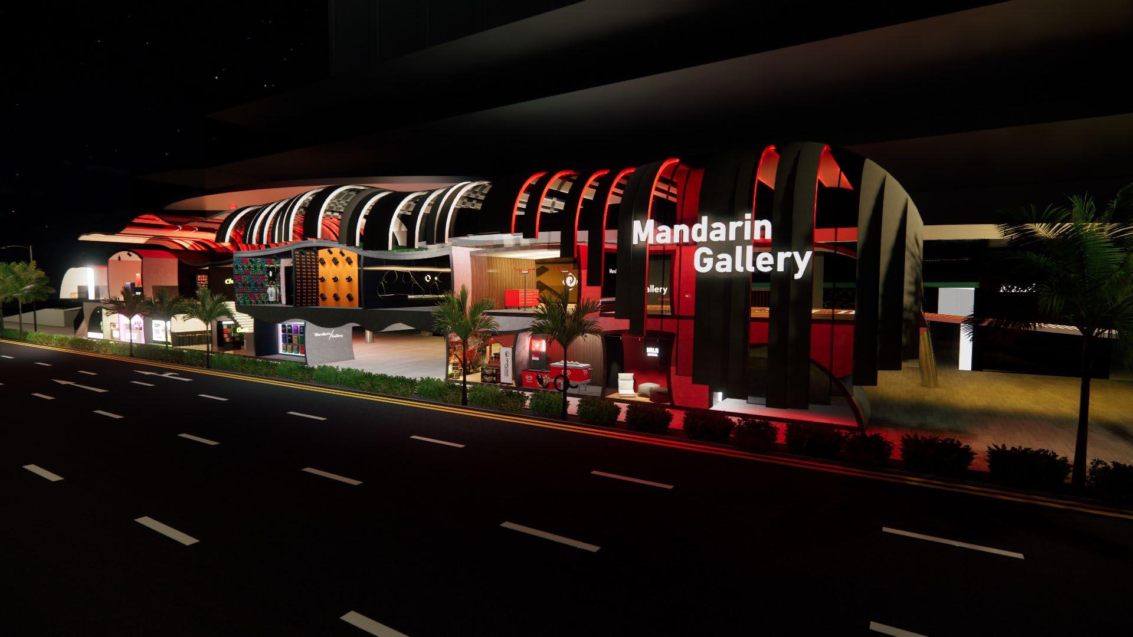
Different colours will be used on different festival or holiday celebrated in Singapore.
Lunar New Year
New Years’ Day
Christmas Day
The ultimate goal is to not just put Mandarin Gallery on the map among other landmarks in Orchard Road, but also to help Singapore to rival Orchard Road against LA's Beverly Hills or Tokyo's Shibuya district.
At the same time, it will assist the nation to recover its economy loss during the COVID-19 pandemic by putting Orchard Road on the world map.
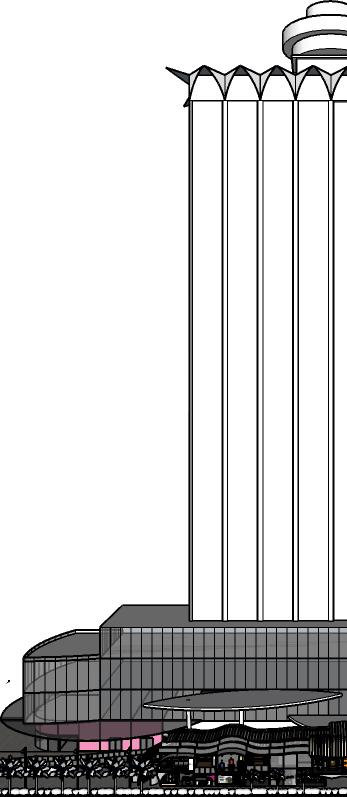
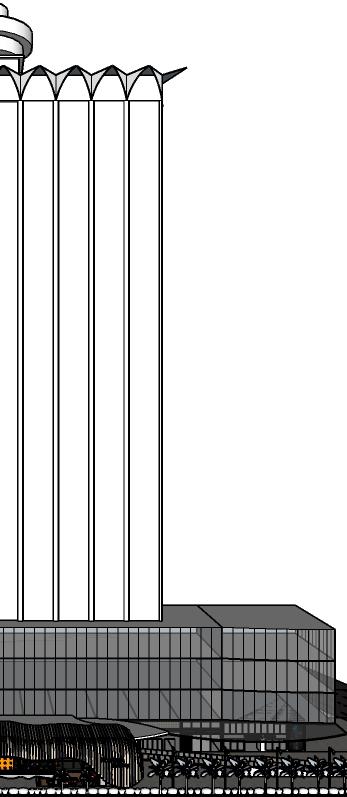
fütbol @ 17 dempsey is situated at Block 17, Dempsey Road, thus the name.
In fütbol @ 17 dempsey, I am proposing a coliving space where the football community in Singapore can come together, be it as a staff or visitor, and to increase the size of the community as time goes by.
In this co-living space, there are opportunities for local and foreign employees of the big players in the football industry such as Adidas and Nike, to come and work together to improve on the technology used for football kits and a space where they can start to design and prepare for upcoming seasons.
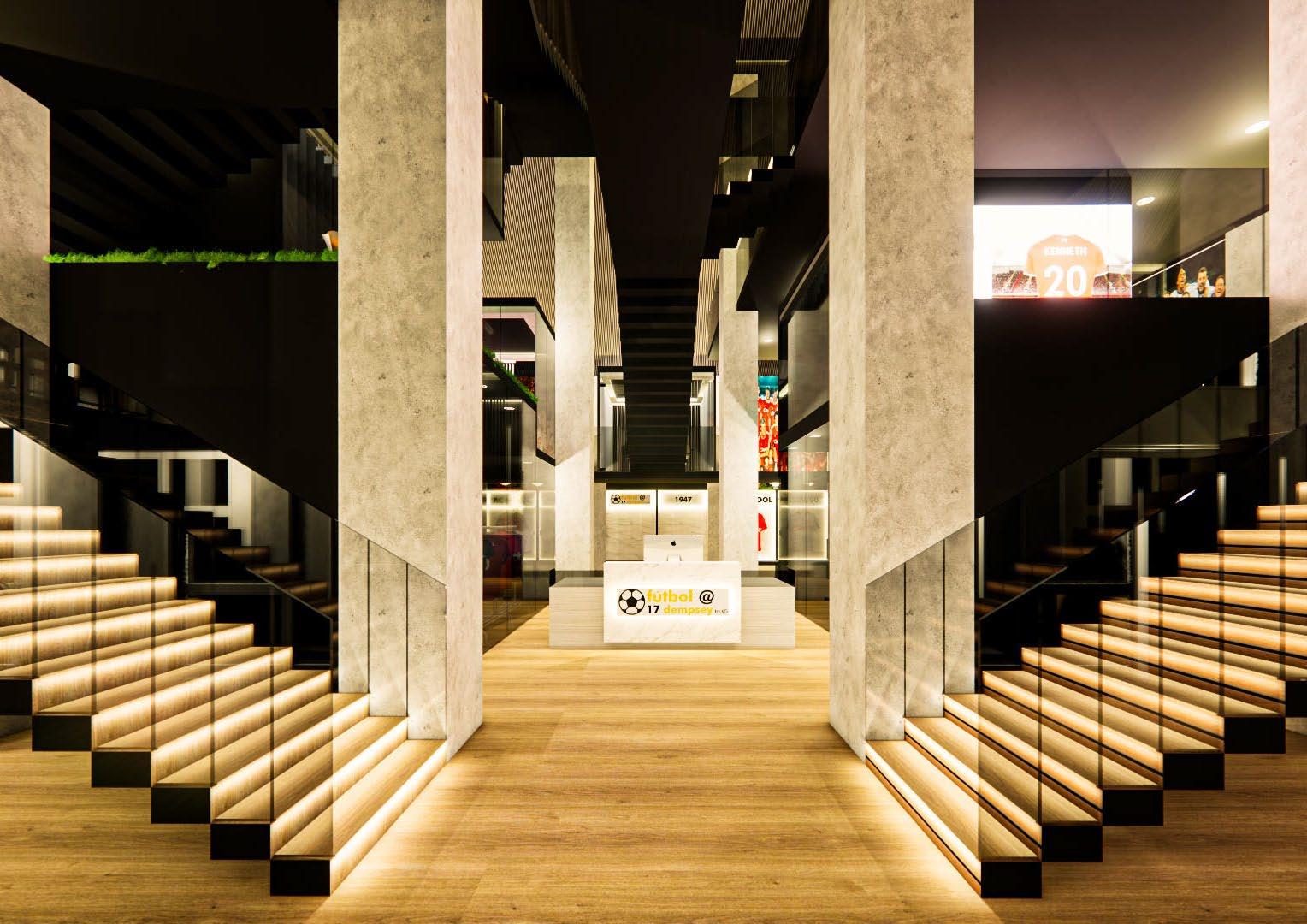
The football community in Singapore is huge as of present day, even though there are many people who are passionate about this sport, most of them don't even play football. This is where the problem lies within our country, there are much more football supporters rather than football players.
Visitors can also take photos at the dressing rooms display, and to allow them to have a unique experience on how the players would feel before playing a football game in the crowded, and noisy stadium. Another purpose to have different football clubs presented at the display is to appreciate the success achieved by each team on different occasions, and there are stories to tell the future generations, to prevent these moments to be forgotten
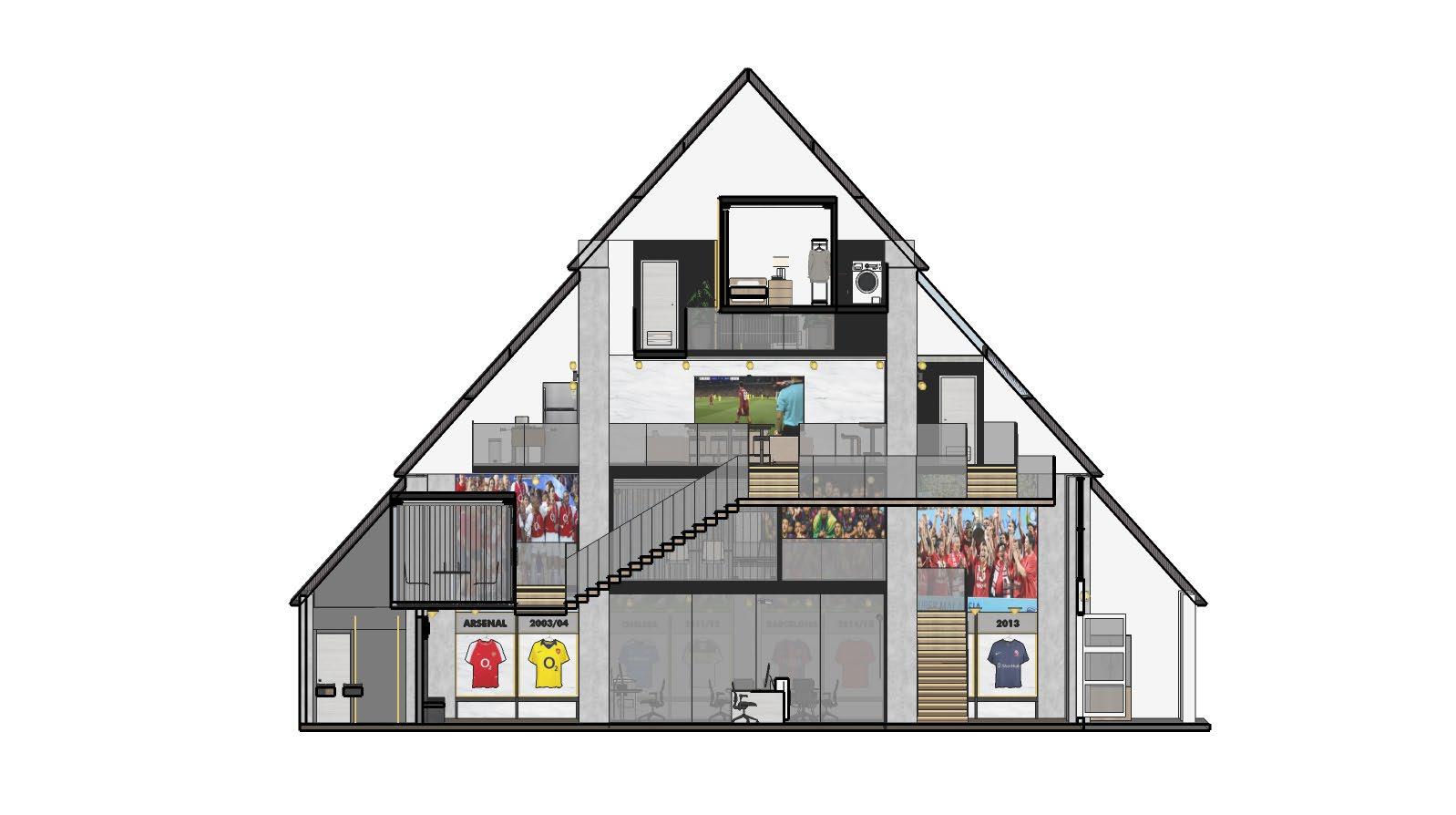
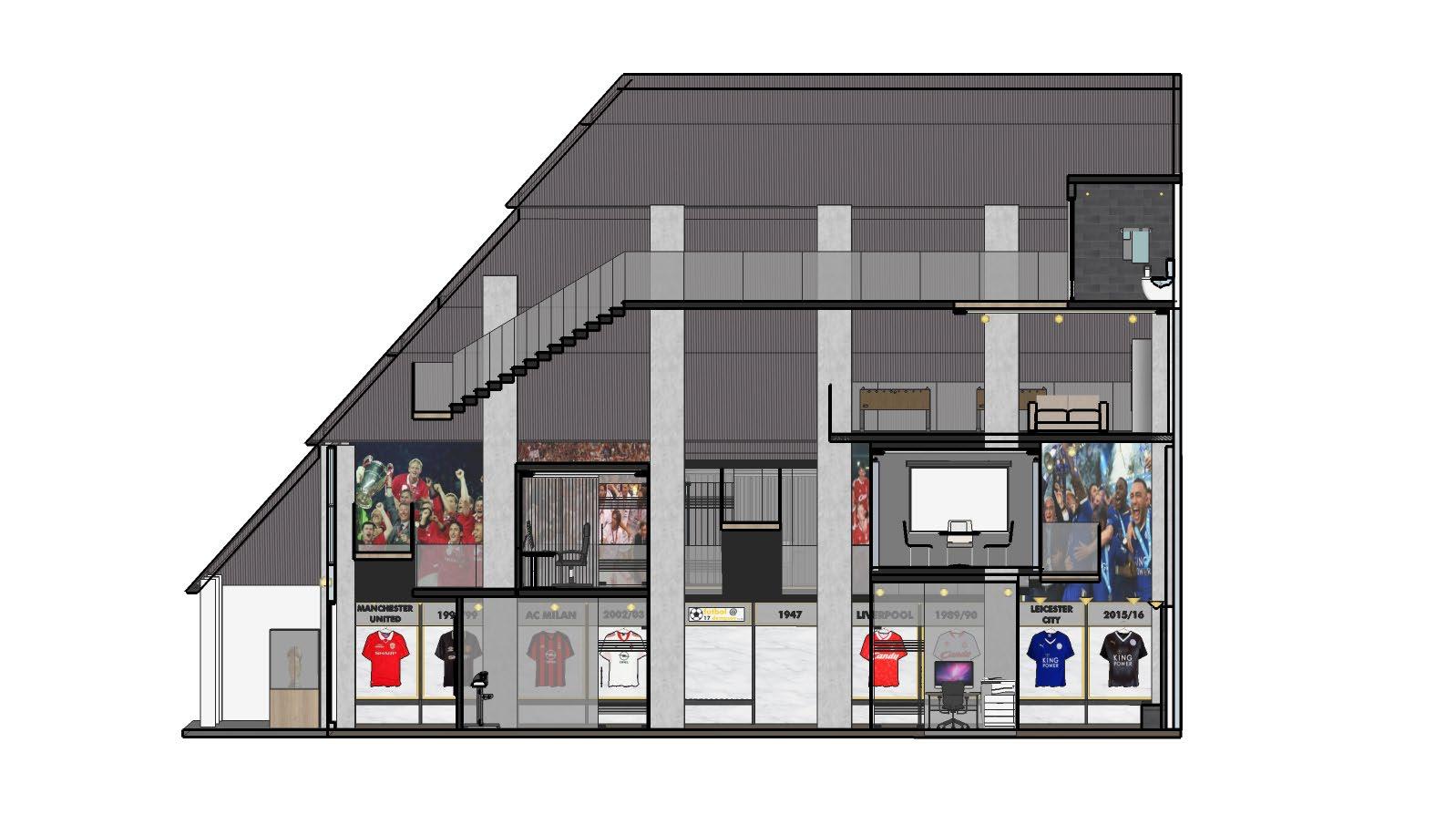
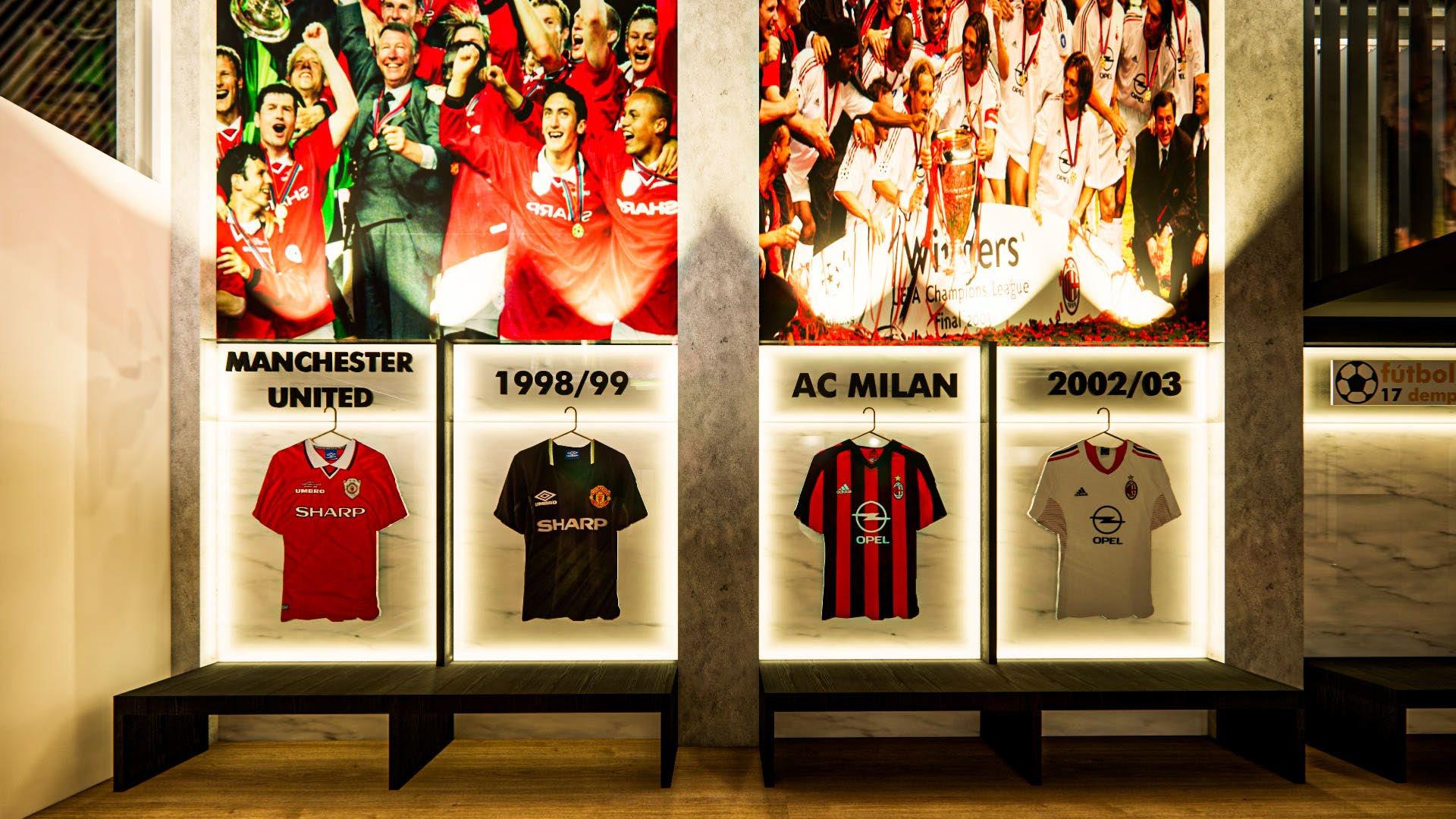 Section A-A
Section B-B
Section A-A
Section B-B
Moving forward from Covid-19 era, which will make an impact on our daily lives, there are also virtual fitting rooms around the space, for the visitors to try on the football kits using the interactive touch screen and removing the traditional way of trying on football kits will be time efficient, and due to hygiene purposes where users may not be comfortable with. With the interactive touch screen, users have a more efficient way to select and try on different kits, which they need not to go around a retail store to find that product they want.
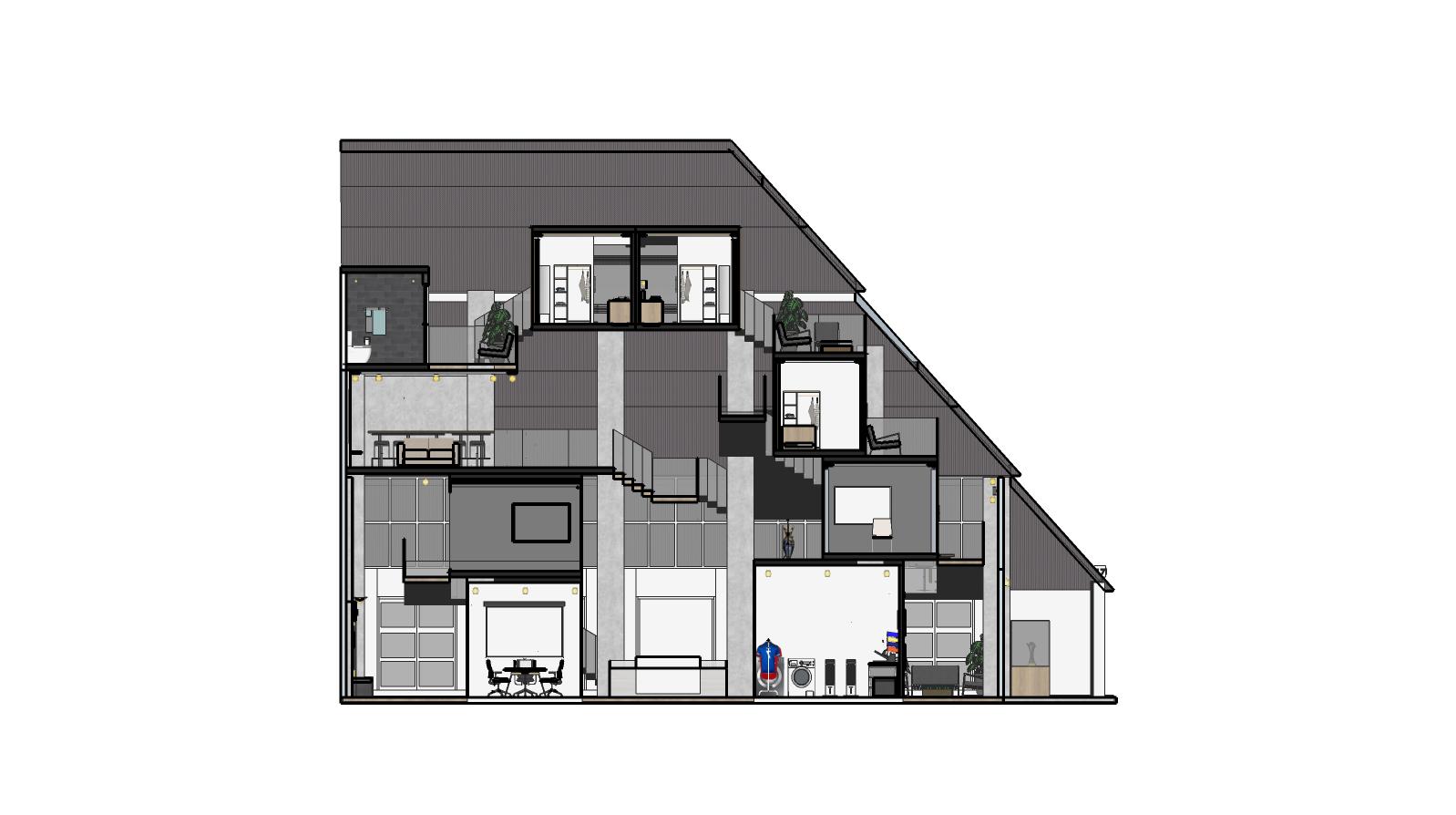
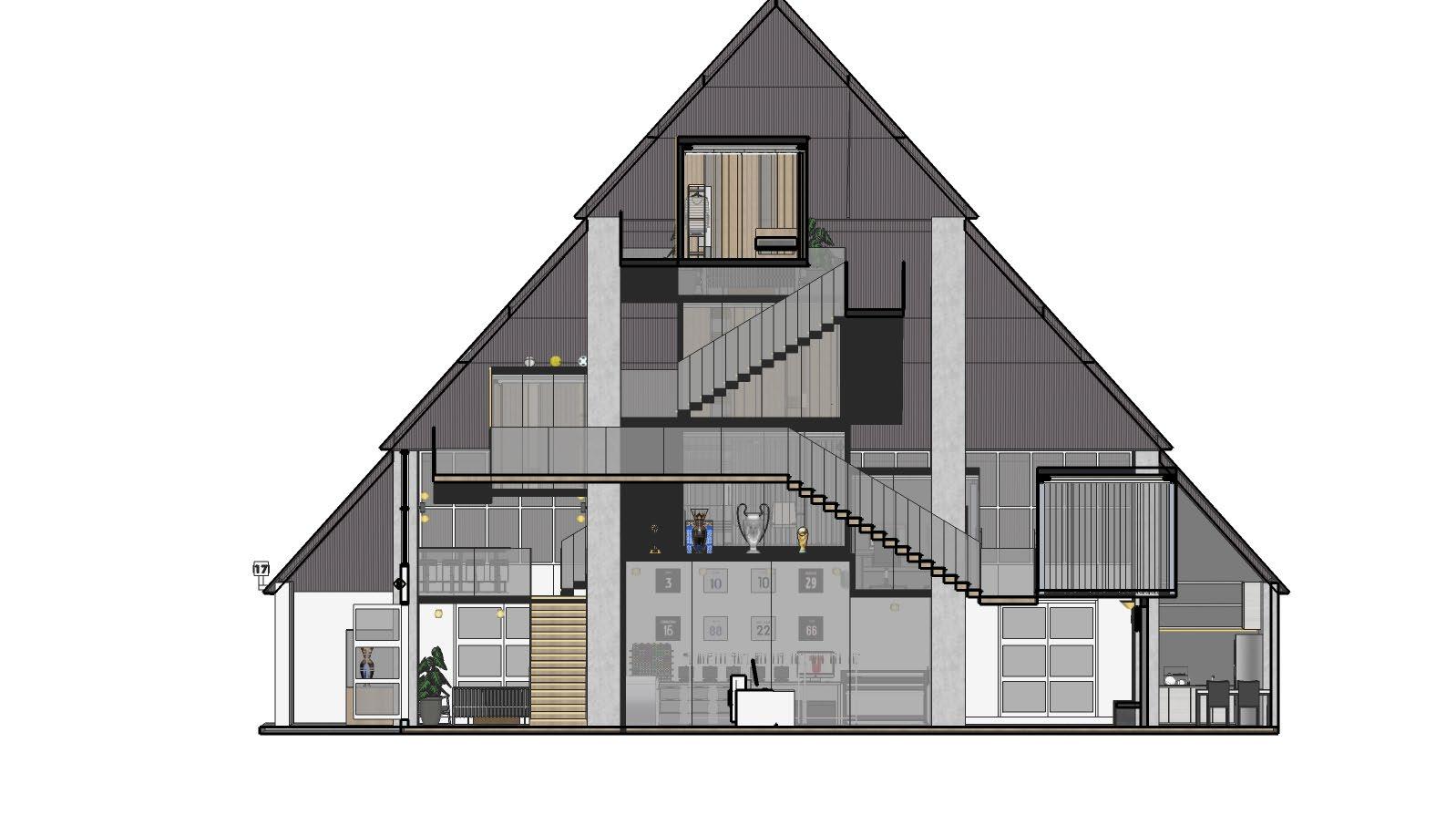
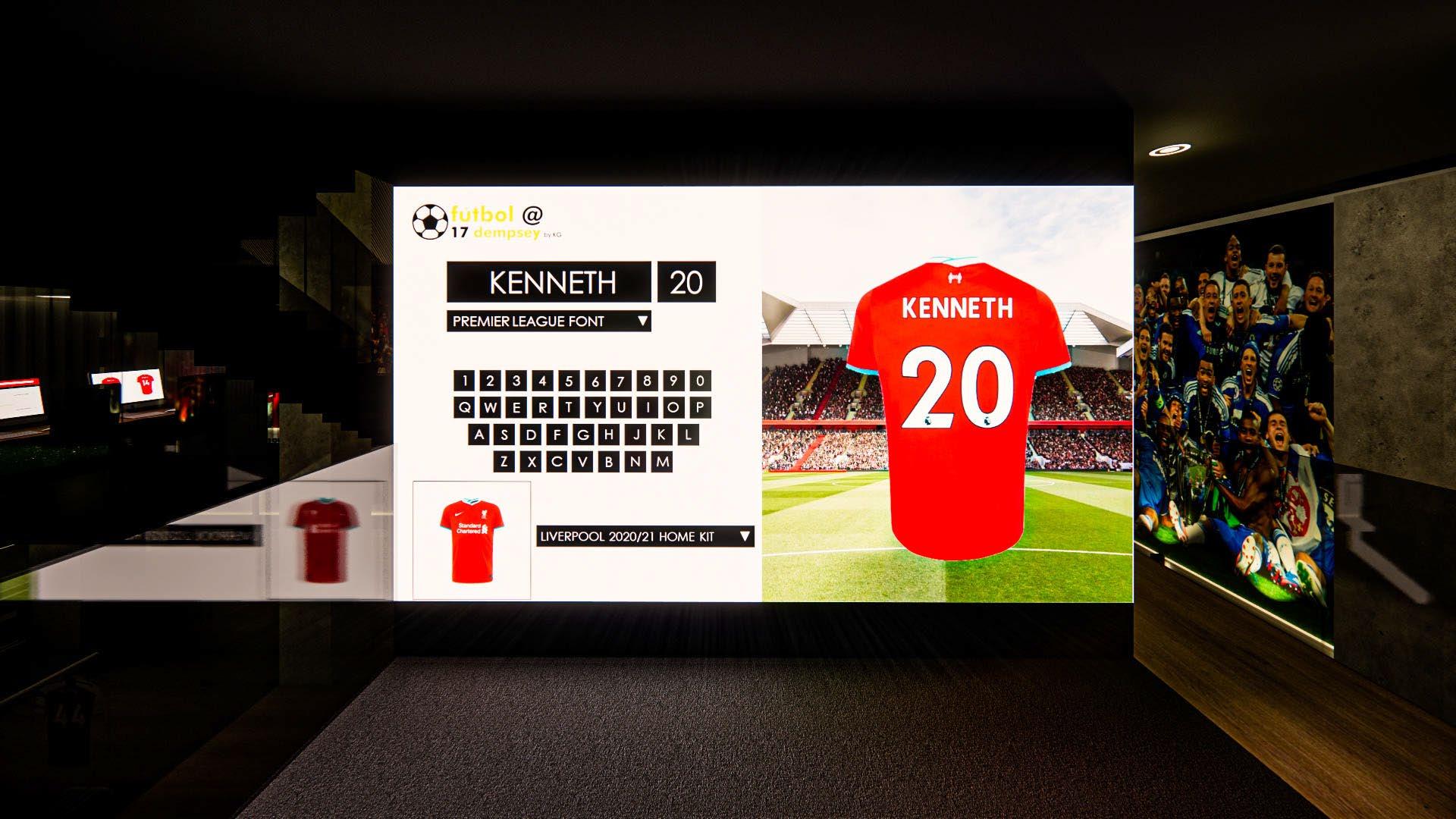 Section C-C
Section D-D
Section C-C
Section D-D
The glass workshop room enables the visitors to have a look on how football kits are made and customised in the present day, and with the necessary equipment to run a retail store in a modern way.
Users will choose their desired number and names to be printed on the football kits, at the virtual fitting room which they can collect later from the staff here.
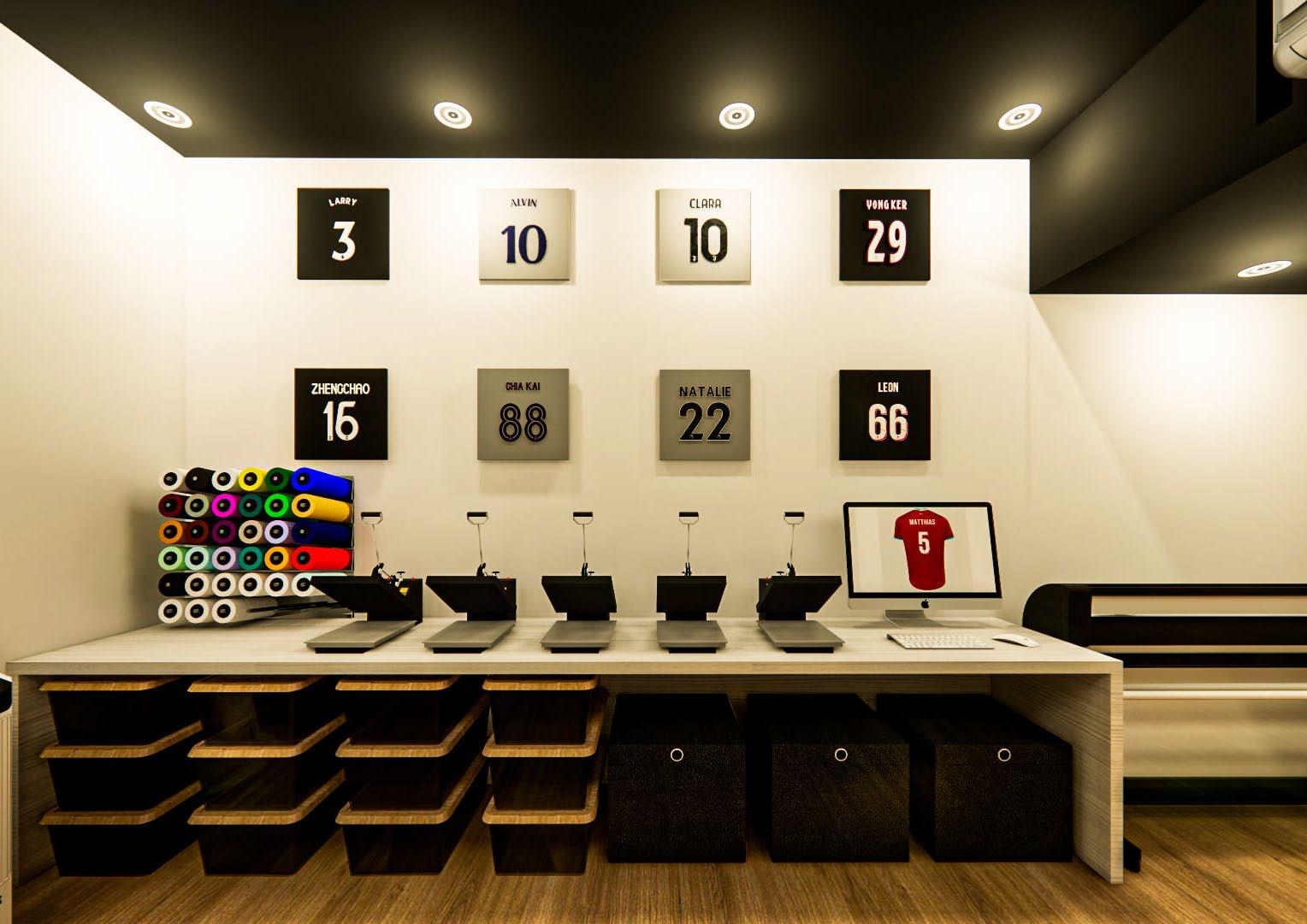
There is an entertainment space where people can gather to enjoy a drink and watch football matches, as in Singapore there are not much community areas allowing people to watch it on a regular basis, except during the FIFA World Cup period where many community centres will screen it live.
Currently only Our Tampines Hub does have live screening of football matches, but it is not convenient for residents staying in other parts of Singapore. Thus, I believe Dempsey Hill is strategically a good location for everyone.
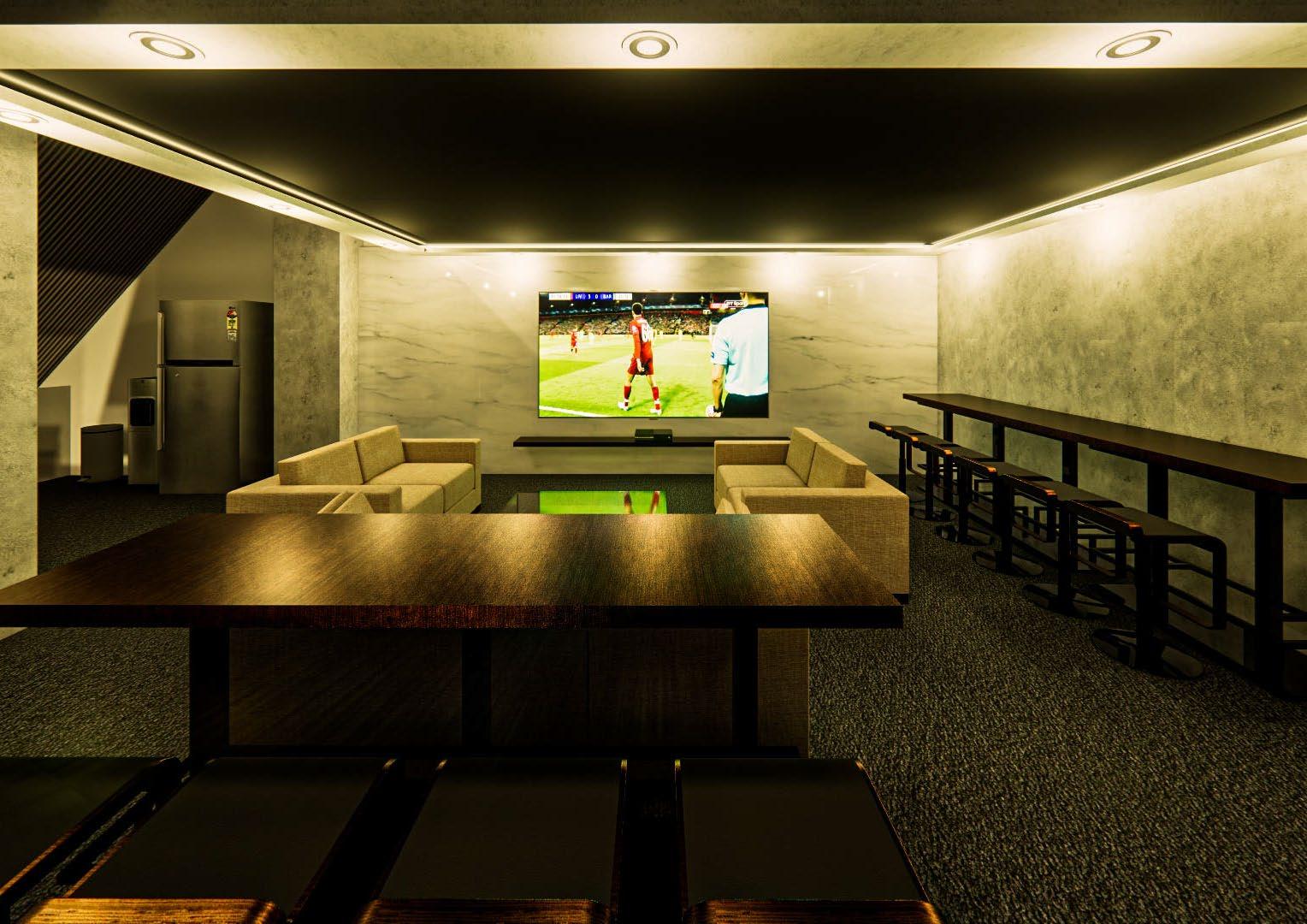
Around fütbol @ 17 dempsey, the users can go around to learn more about football's history, such as the club's achievements, individual players and also their managers. There are framed up football kits of retired players, and users can scan the QR Code to learn more about their careers and stories. Why QR Code? As we are entering an era of modern technology, we can introduce a new way of presenting information to others.
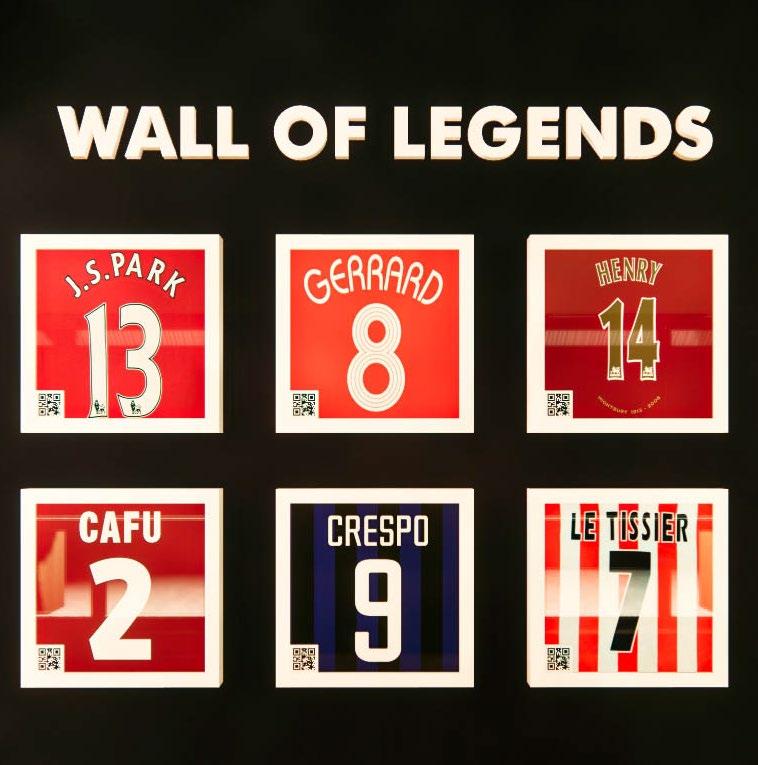
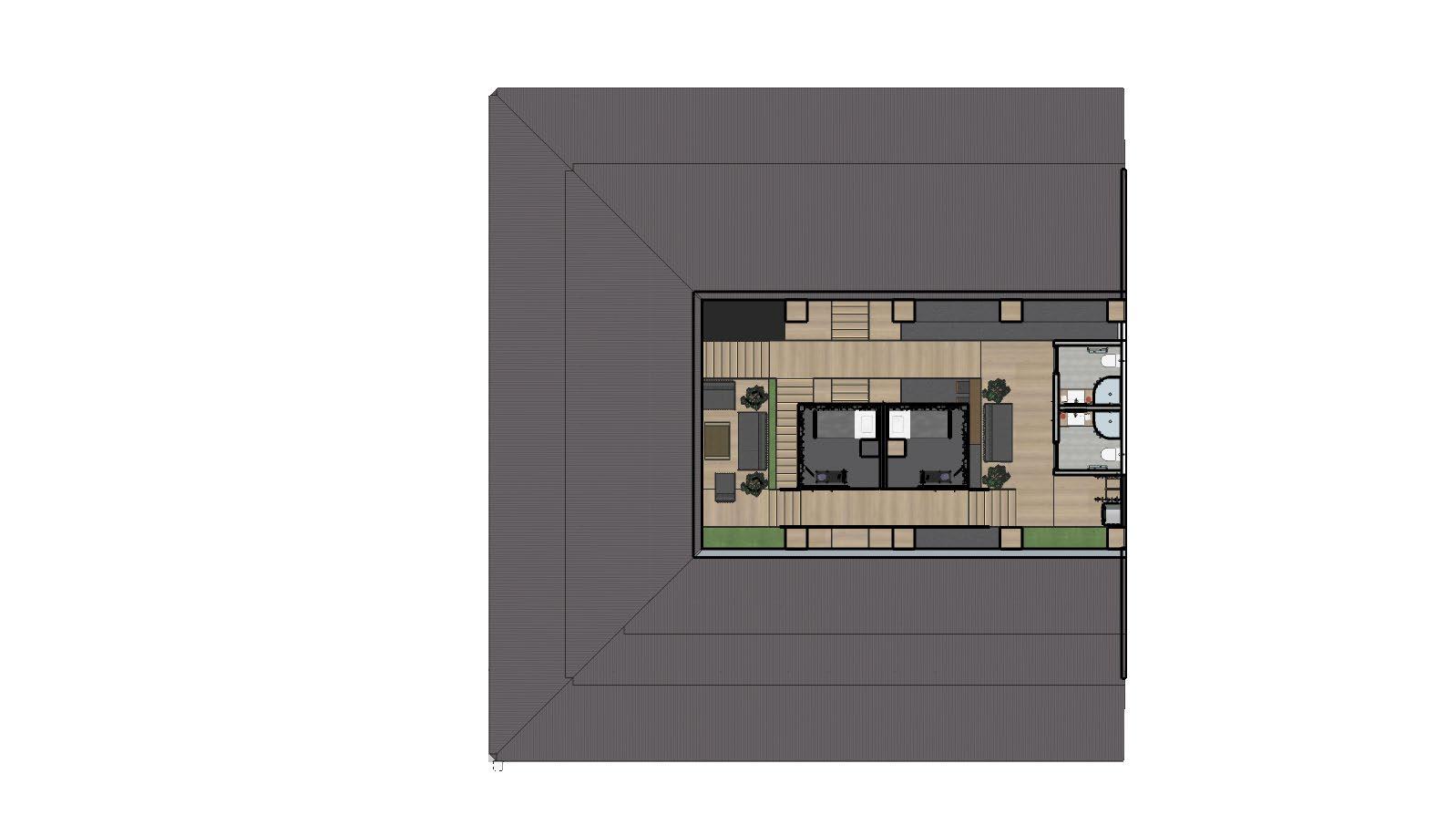
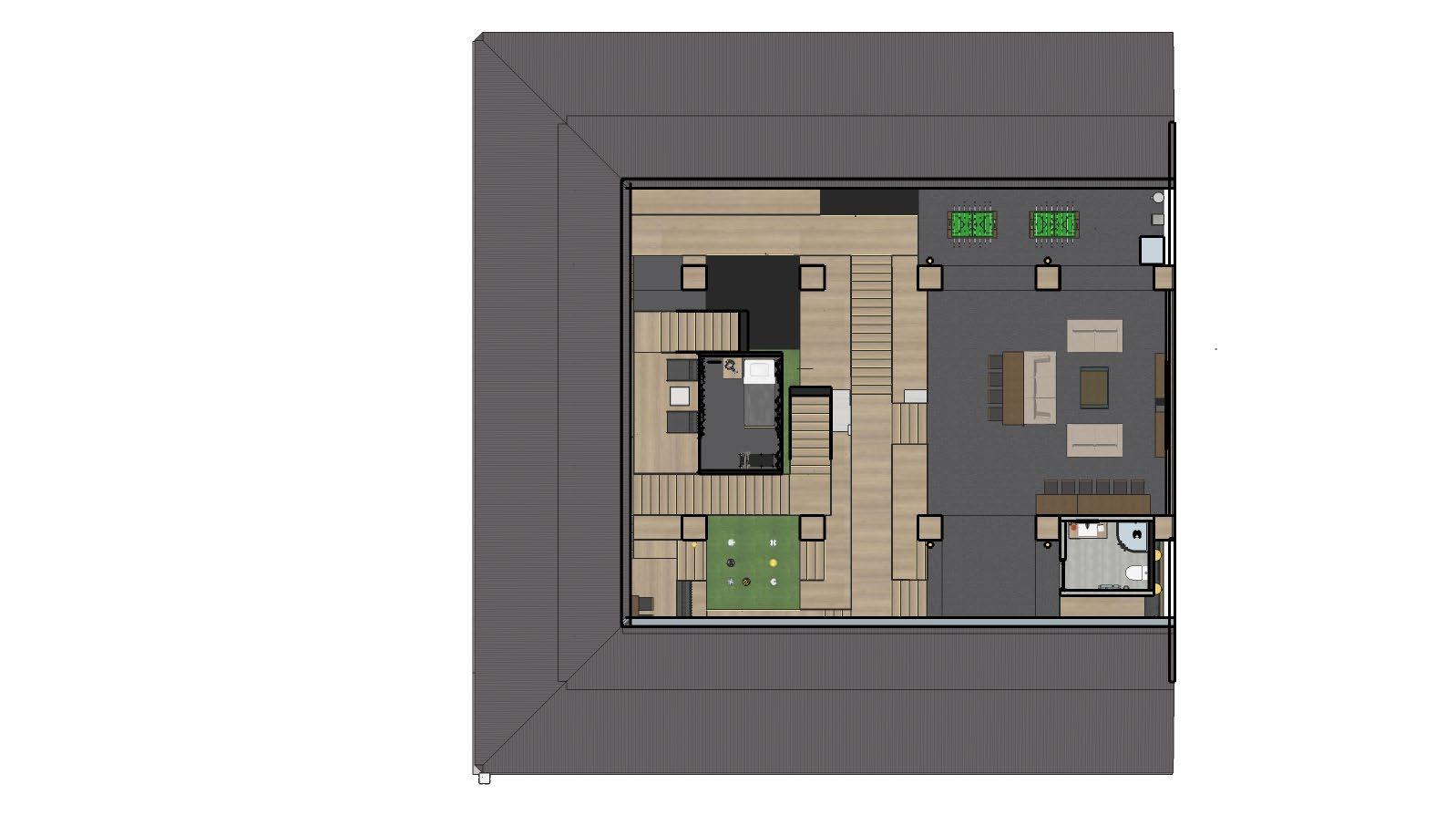
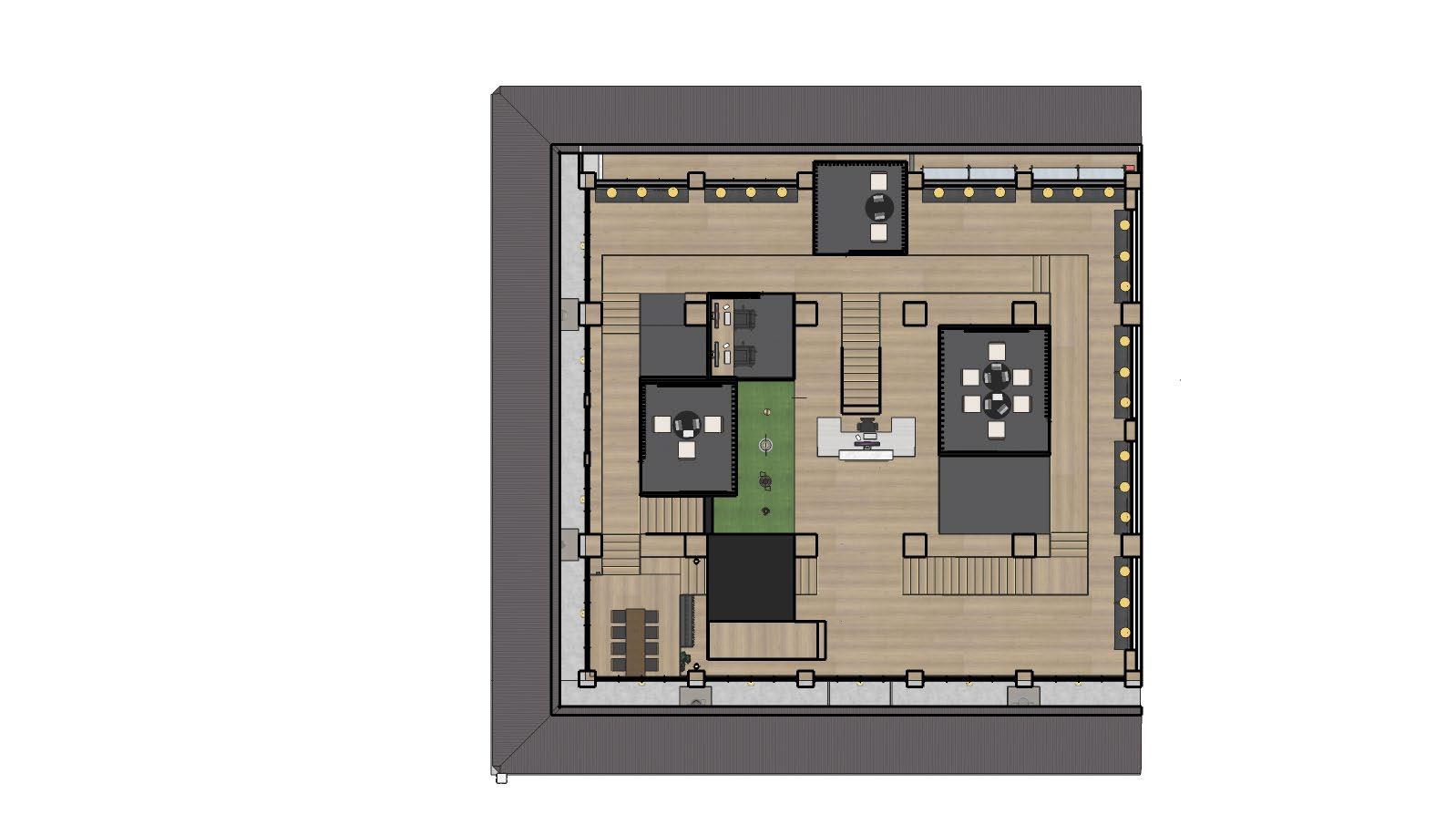
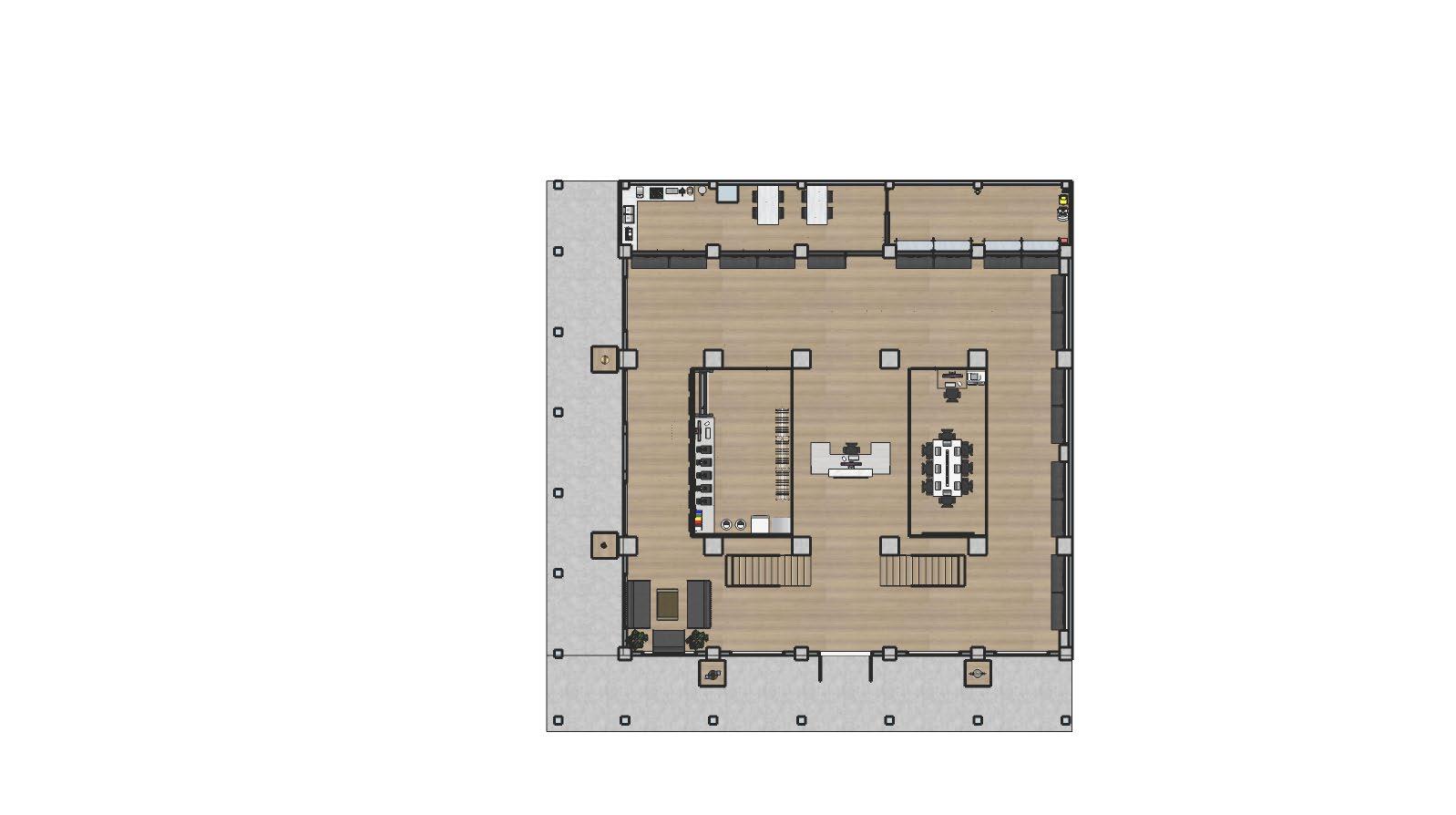
Overall, in fütbol @ 17 dempsey, a space where it presents the behind-the-scenes of the football industry, a co-living space incorporated with entertainment, learning and retail spaces to maximise the full experience about football. For people that are new to football, fütbol @ 17 dempsey will show that football is not just about 22 men running around to fight for a ball for 90 minutes.
fütbol @ 17 dempsey will benefit GOAL2034, a vision set by Football Association of Singapore to see Singapore play in the 2034 FIFA World Cup, after the initial vision GOAL2010 set by ex-PM Goh Chok Tong was not fulfilled.
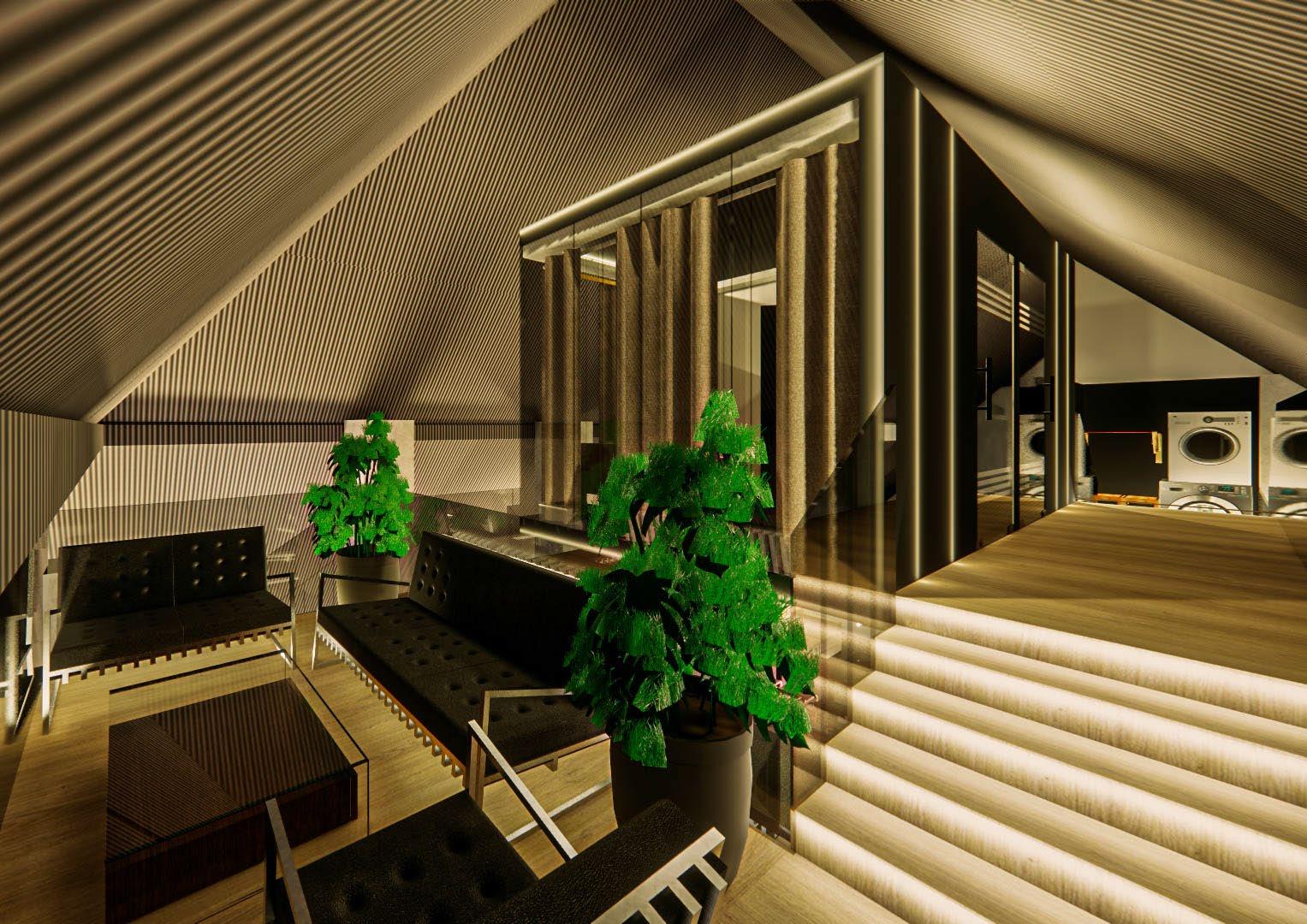
Organic Tension is located in Orchard Towers, a building occupied with bars, massage parlours and offices located along Singapore’s famous shopping district, Orchard Road.
Built in 1975, and currently standing for 44 years, the building is run-down and is maintained poorly.
Problems such as workers and visitors must walk through narrow corridors and restricted to chill and rest in their small and tiny rented shops, be it on duty or on break time.
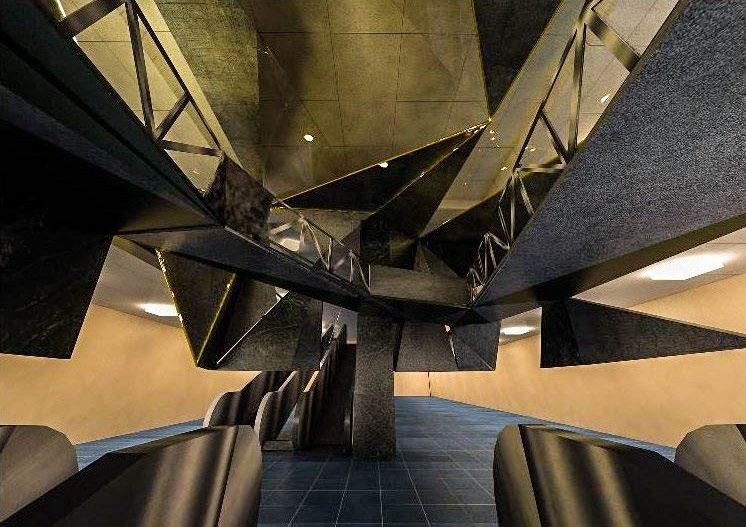
The building is famously known as “Four Floors Of Whores”, as clubgoers and pleasure seekers will often show up at Orchard Towers. Organic Tension will target to workers and visitors of Orchard Towers, providing with a space created within the big void in the lobby, where they can catch a rest, mingle with their colleagues or friends, or promote their shops, which they can’t do it in Orchard Towers without Organic Tension, as the corridor and foyer space have insufficient space.

Materials that were chosen to construct Organic Tension will be granite and steel, as these materials can blend in and reflect on the building’s infrastructure, and also bring back its fame back in the 1970s once again, which Organic Tension can attract people nearby to use the space. Dim lighting were installed to enhance the users experience within Organic Tension.
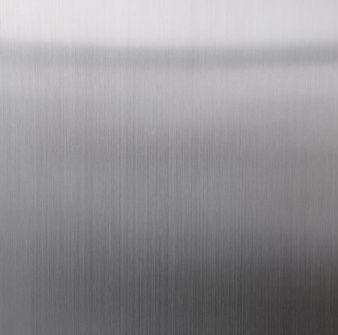
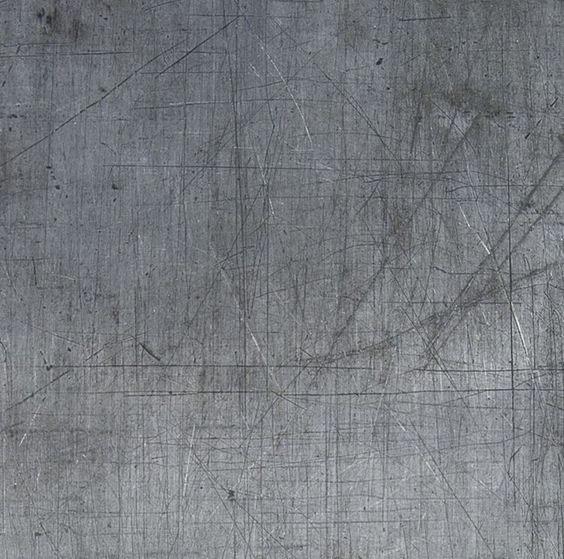
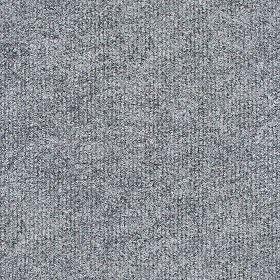
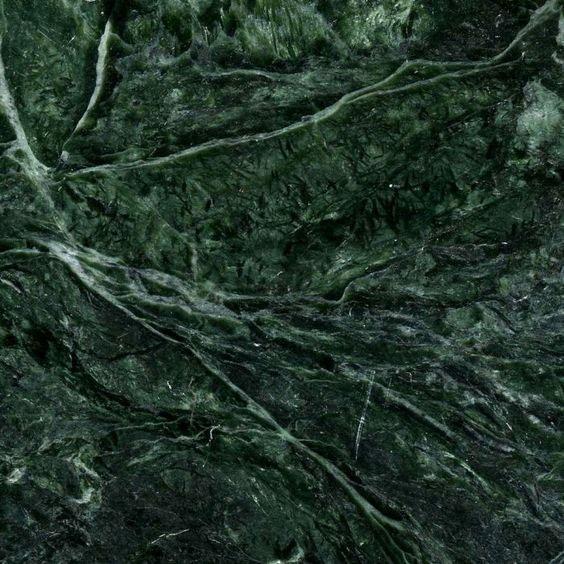
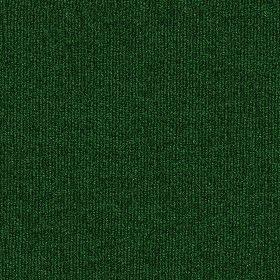
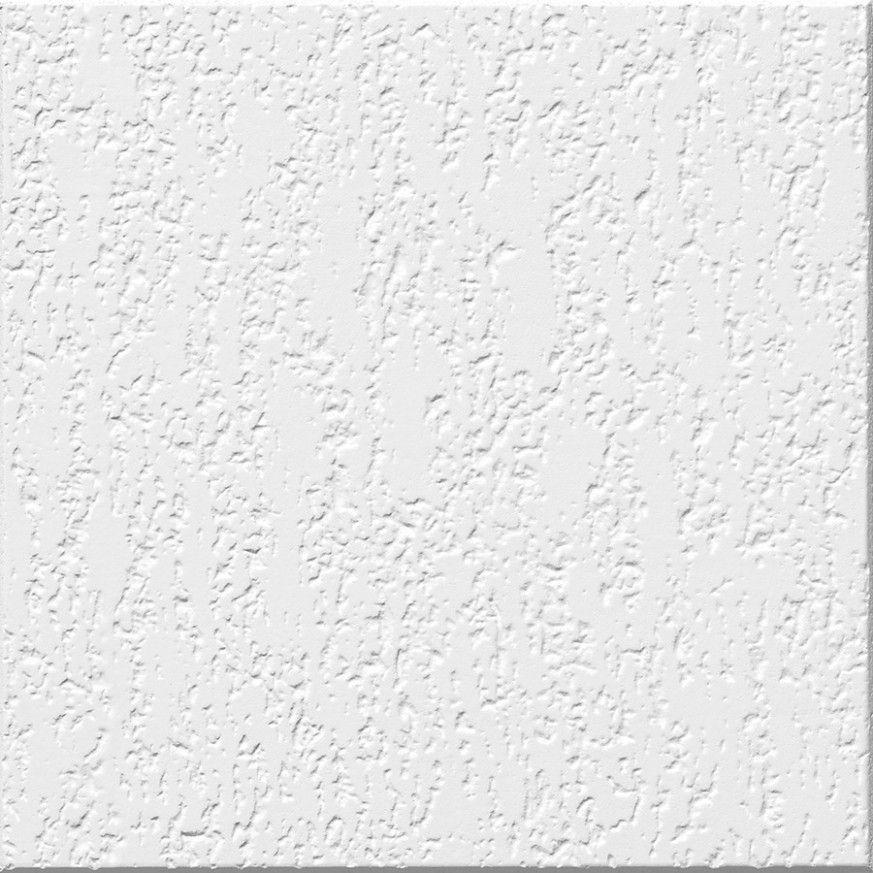
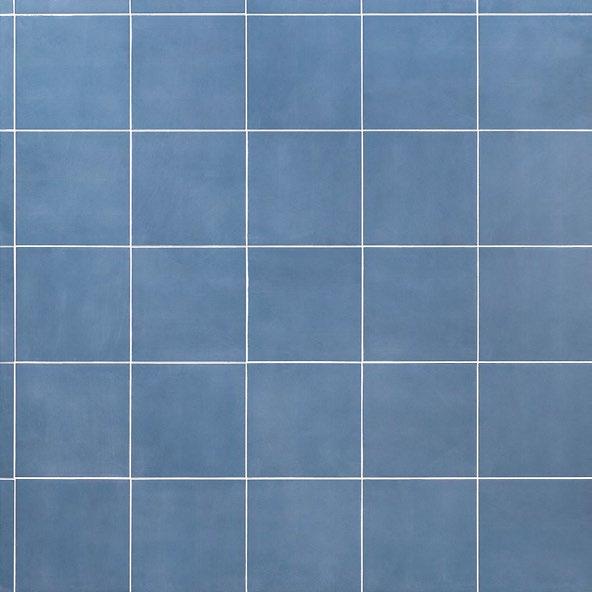
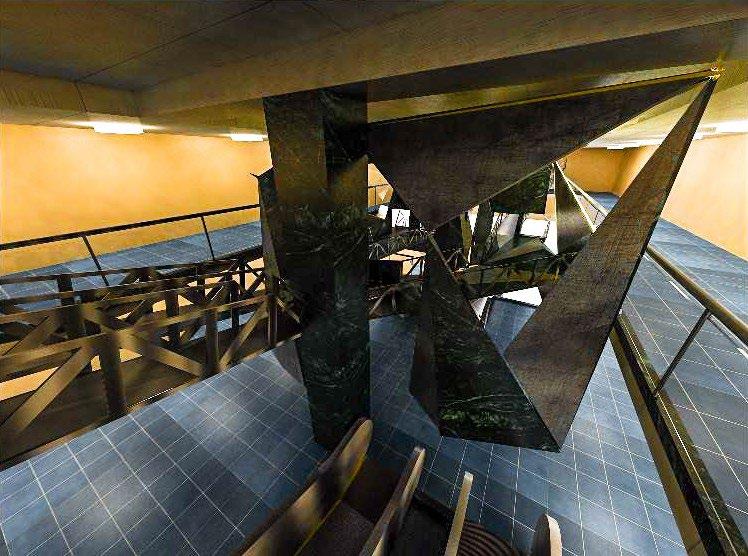
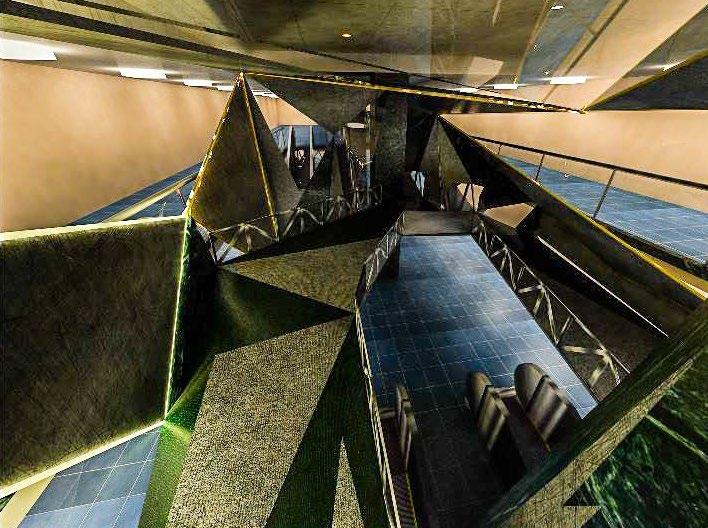
The joint that supports Organic Tension will also work as the slide for the users to slide down from the 3rd level to enter the space, which is suspended in the middle of the lobby, and to exit it, they can just slide in down to the 1st level, thus making it a one-way movement for the users in the space.
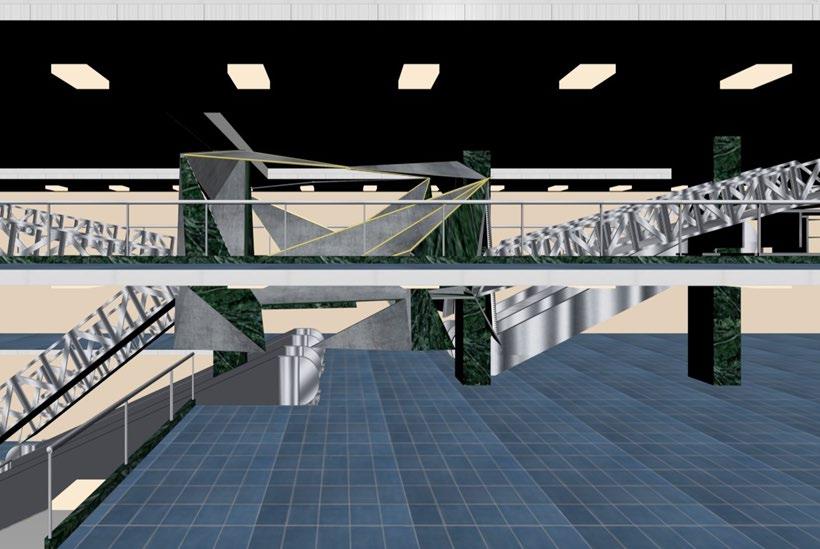
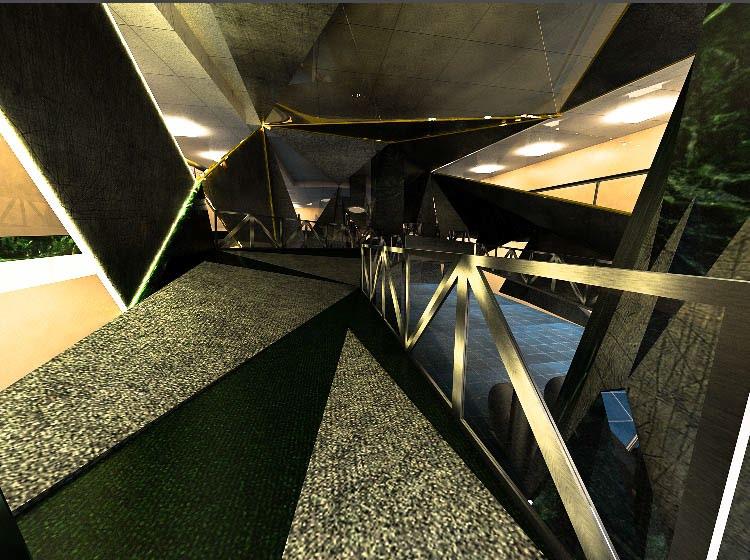
Using the gaps between the handle, glass and granite slab, steel were inserted and secured between the glass to prevent it from sliding to each side if many forces are exerted on the main joint, which is crucial to support Organic Tension, and to make it not leave any footprints on the floor.
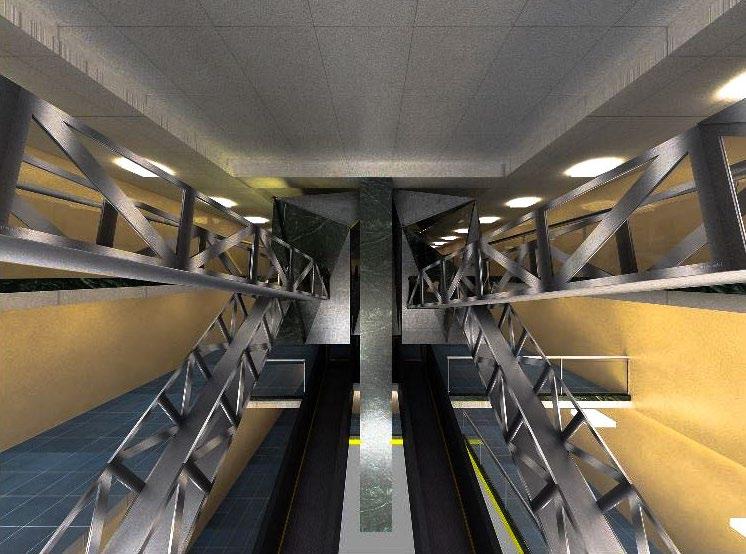
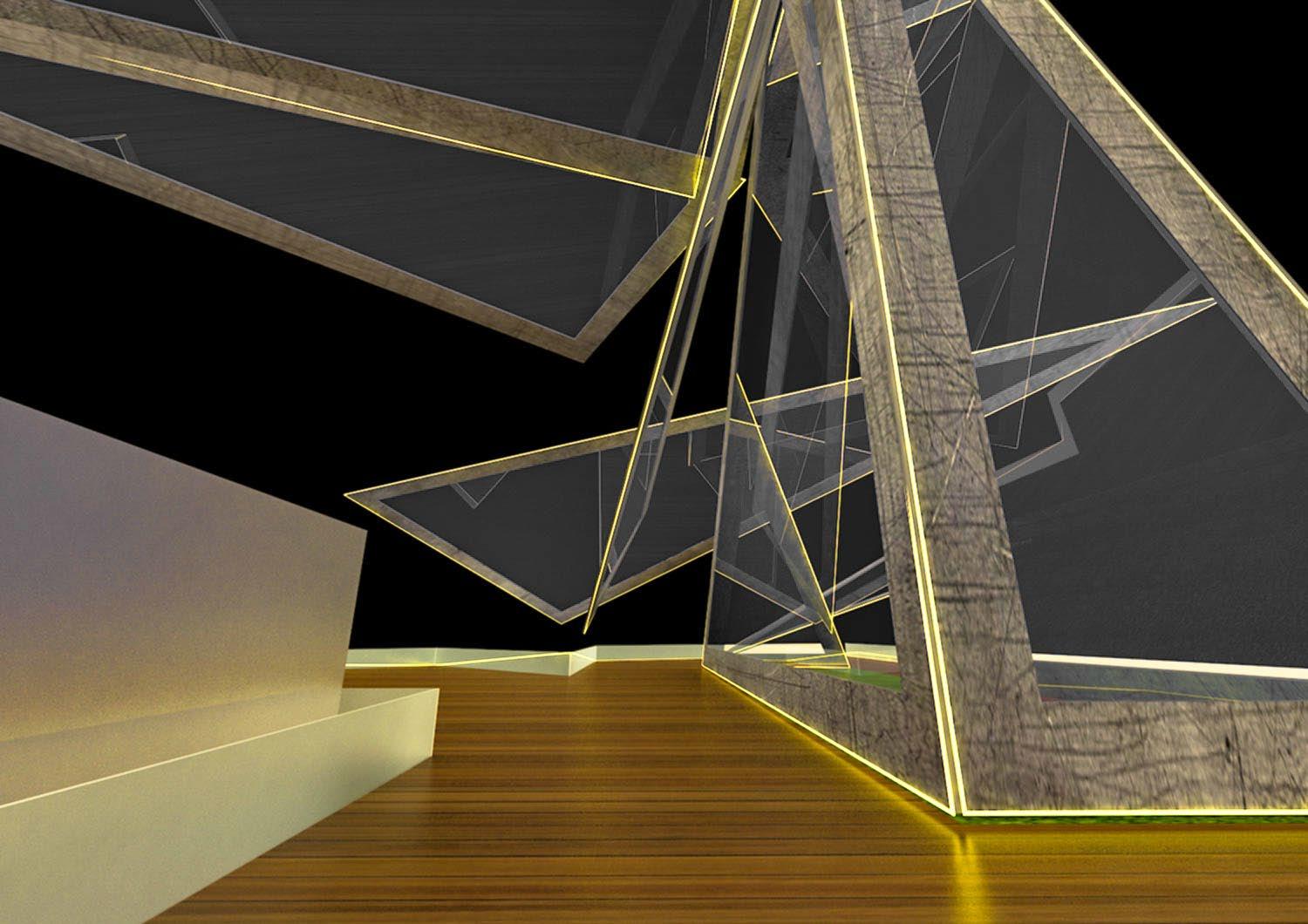
Bencoolen Street’s history went back all the way to the Year 1819, when Sir Stamford Raffles arrived in Singapore. It named as Bencoolen Street as the road is located in Kampong Bencoolen and named in remembrance of Raffles’ position as Lieutenant Governor in Bengkuku, Sumatra, Bengkulu was once known as Bencoolen back then. Many Bencoolen Malays came to Singapore from Bengkuku after the British signed the Anglo-Dutch Treaty in 1824, and thus the city became a Dutch colony. Today, Bencoolen Street is home to NAFA, Sim Lim Square and a newly built MRT Station is along the street as well.
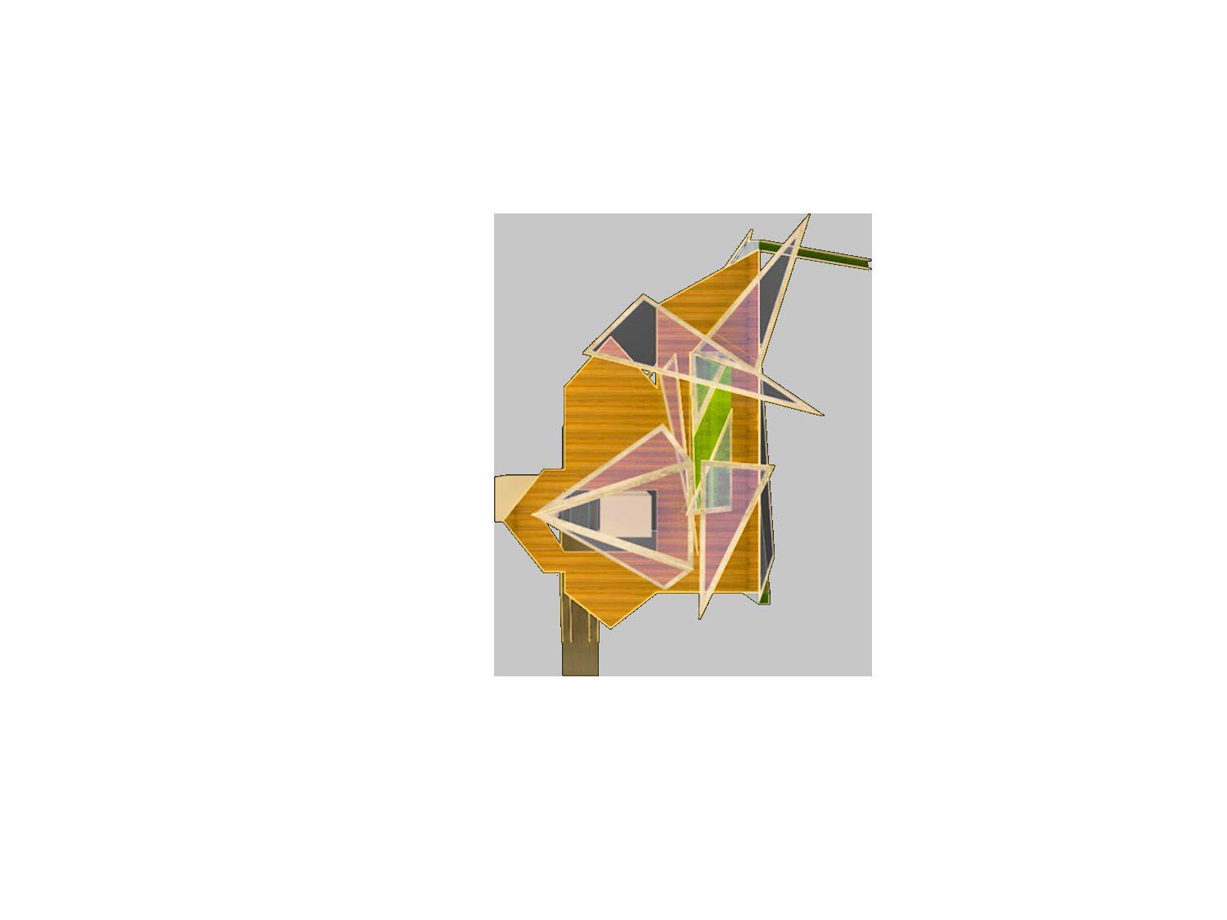

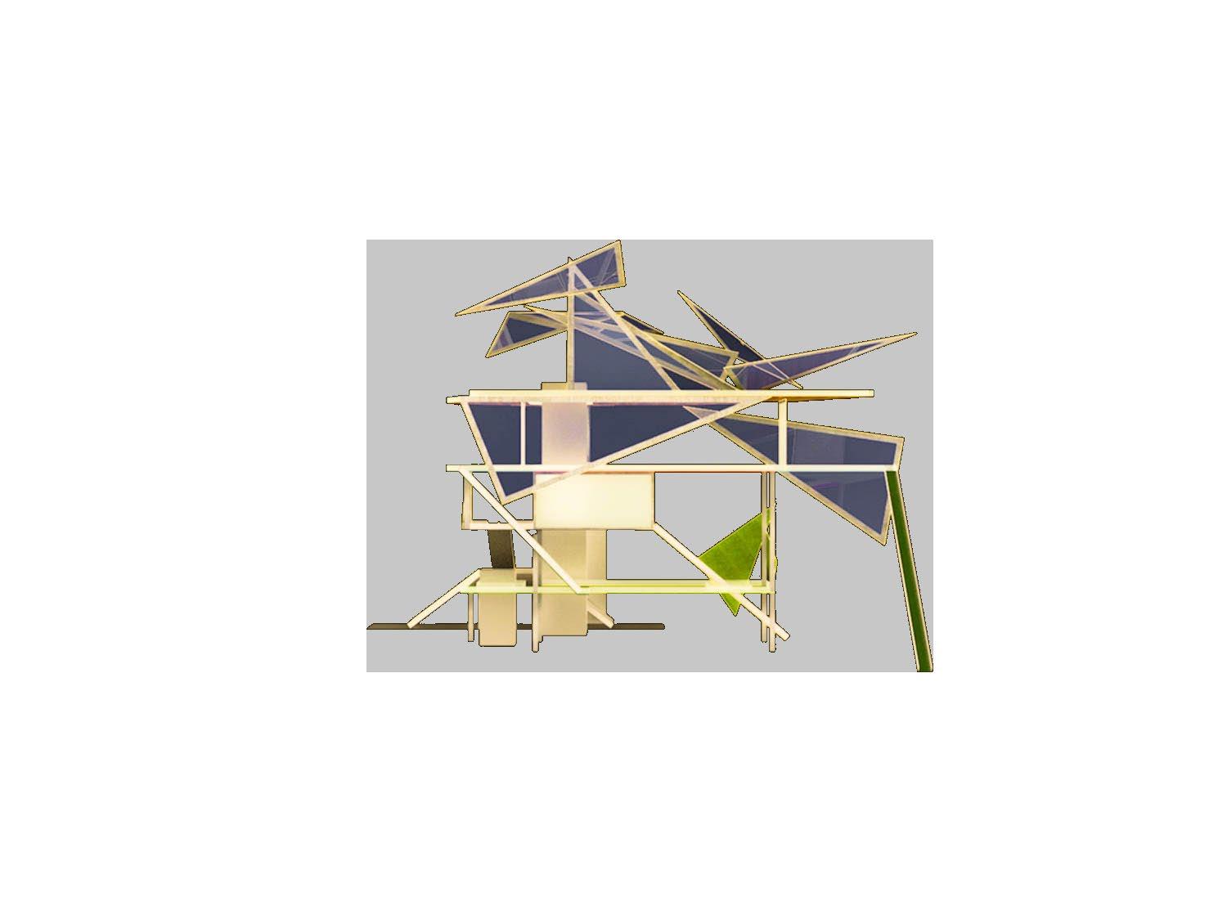
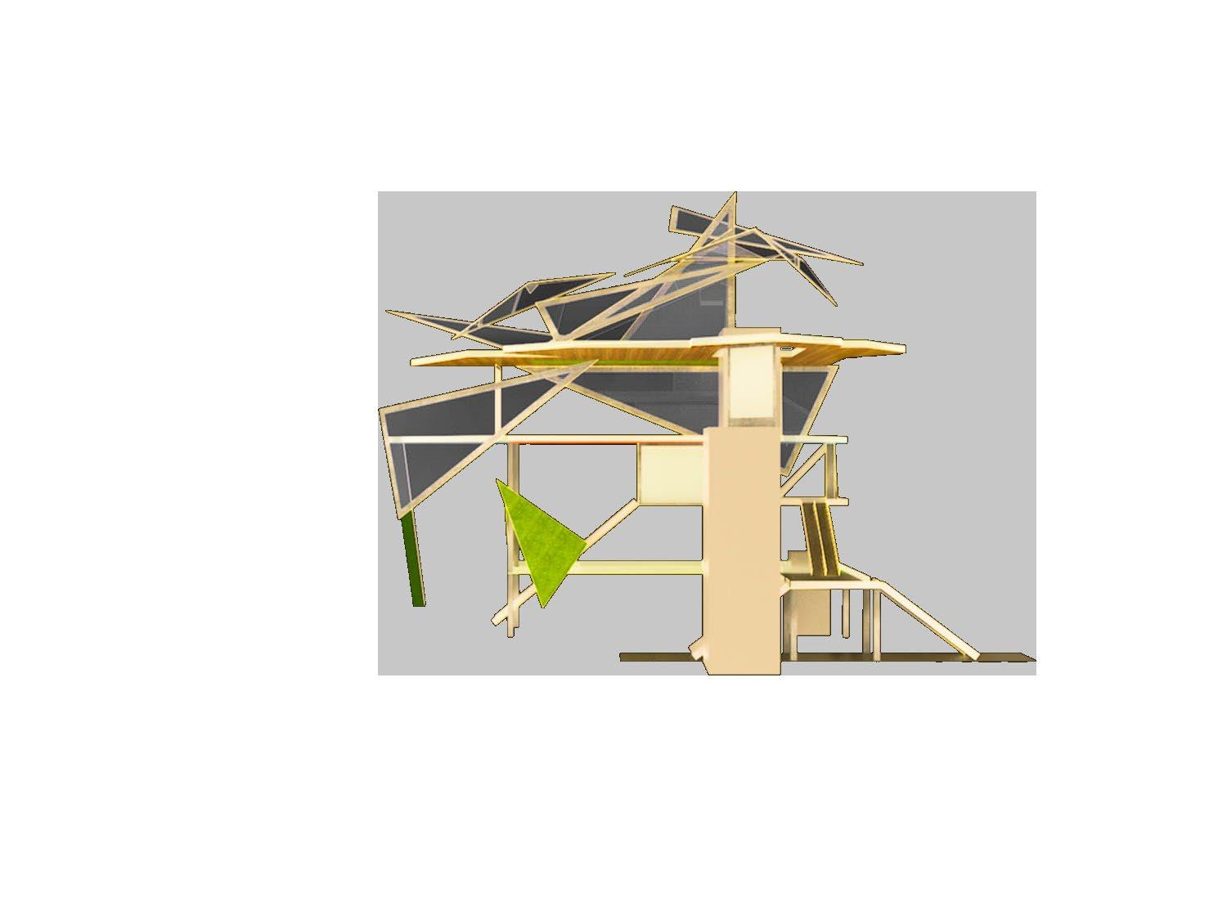
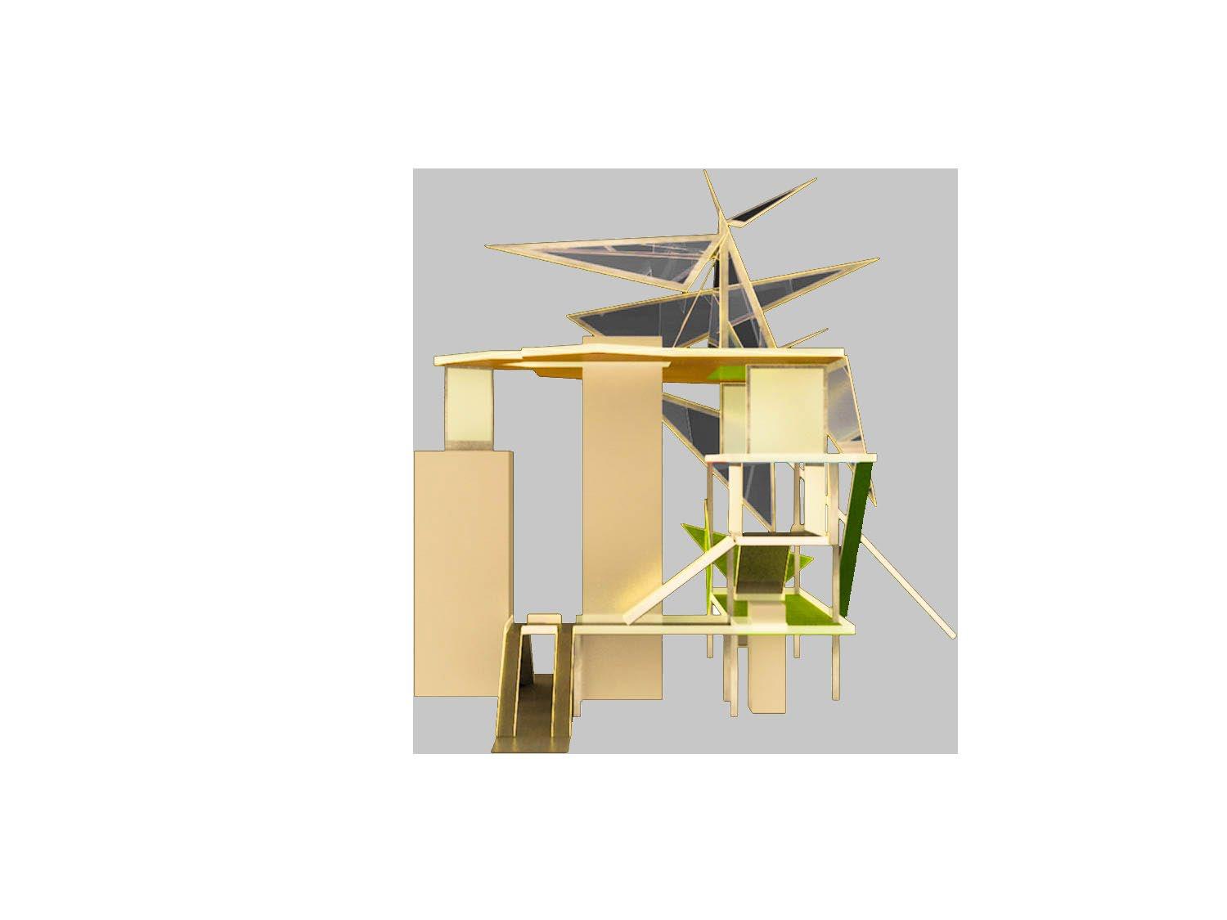
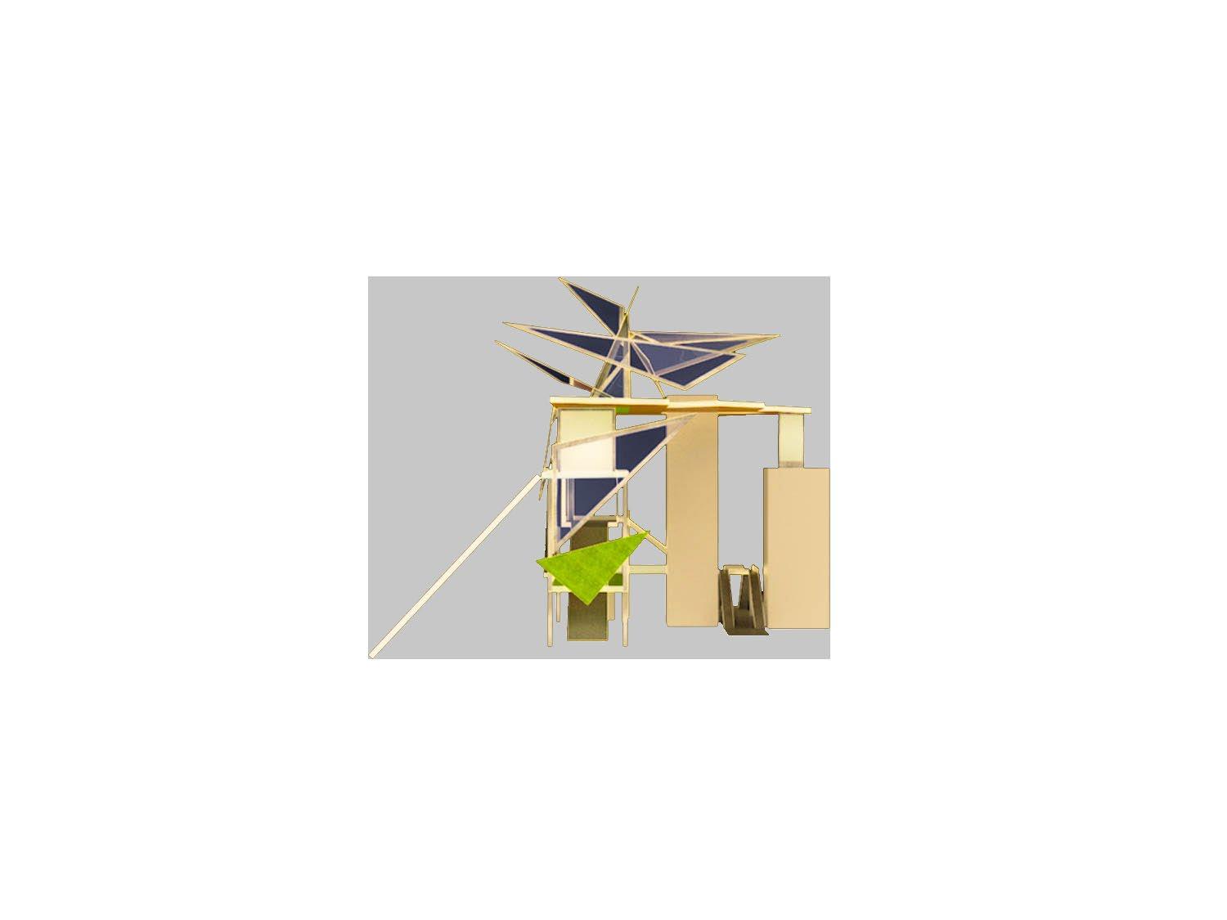
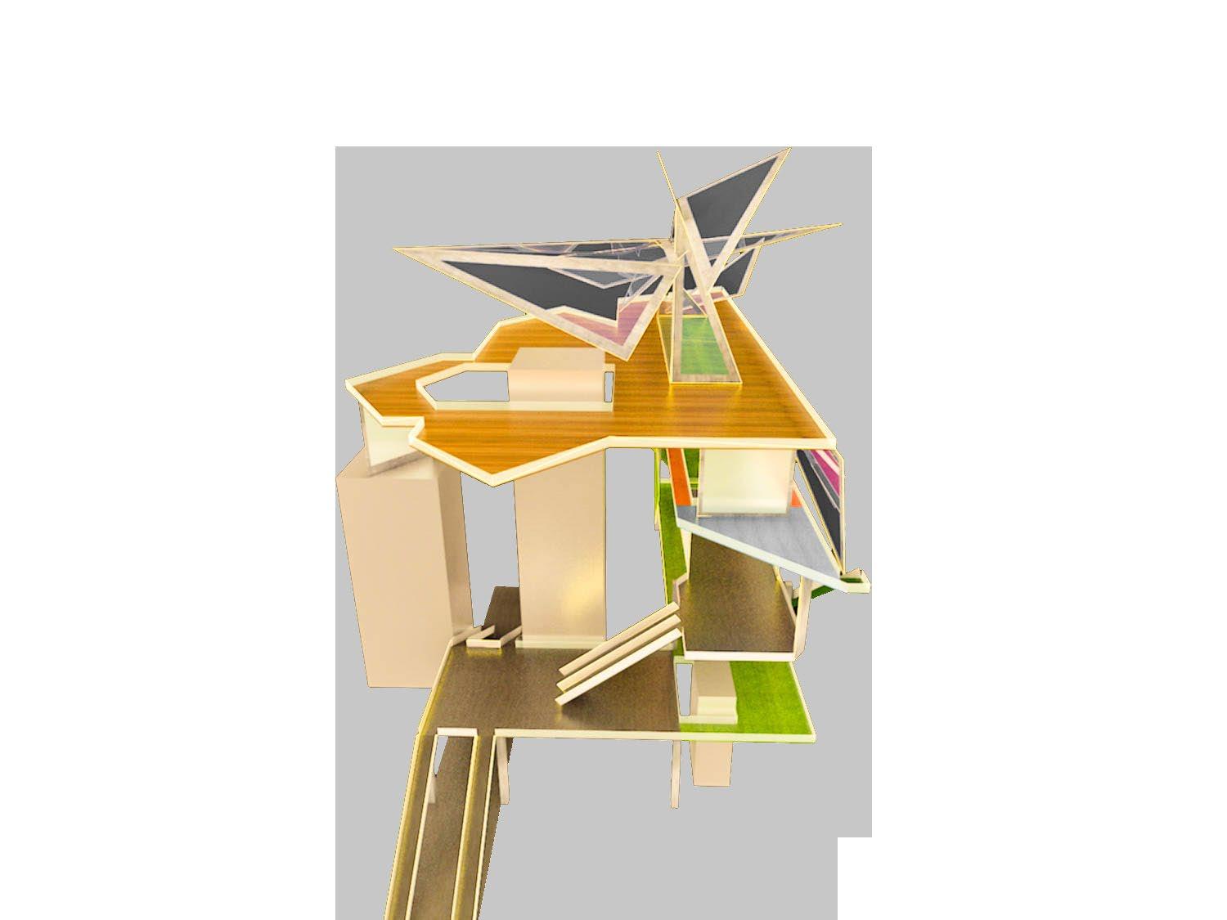
In Singapore’s art district, around it are all high-rise buildings if not shophouses, a lack of space and activities turned the whole area for just passing-by and will only stop by some parts a few times in a year, probably for some art festival and it will be a dead area once again. Most importantly, ENGAGING gives an opportunity to people connecting from Bencoolen Street and Waterloo Street directly, with the potential space above the shophouses and around the high-rise buildings. In ENGAGING, warm lighting is used and give off an intimating and comfortable experience to the users, and the elements formed creates the spatial quality within the space.
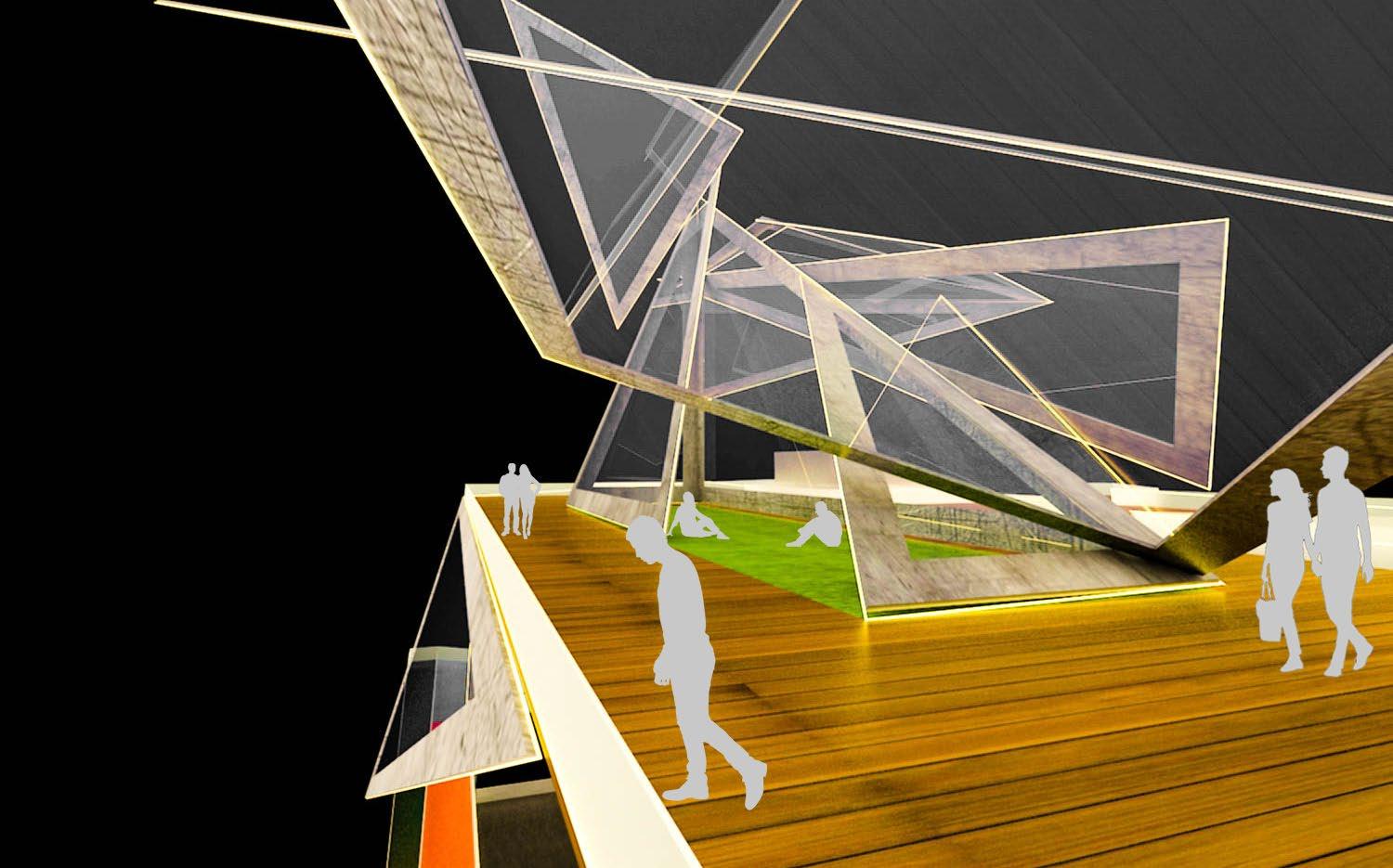

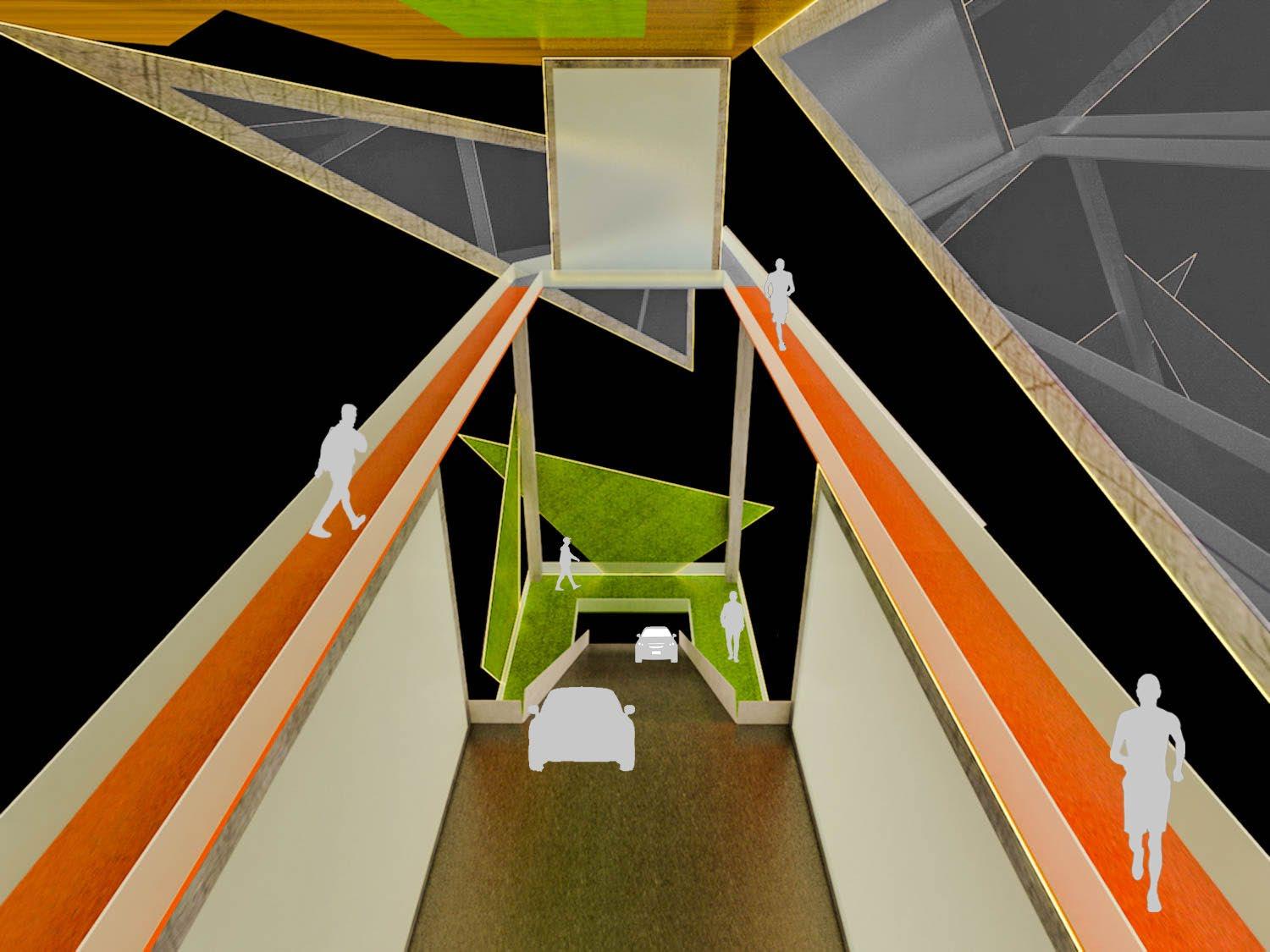
Revive is a concept based on Waterloo Street, located in downtown Singapore. Known as “四马路” in Chinese and “Si Beh Lor” in Hokkien, this is one of the oldest street in Singapore.

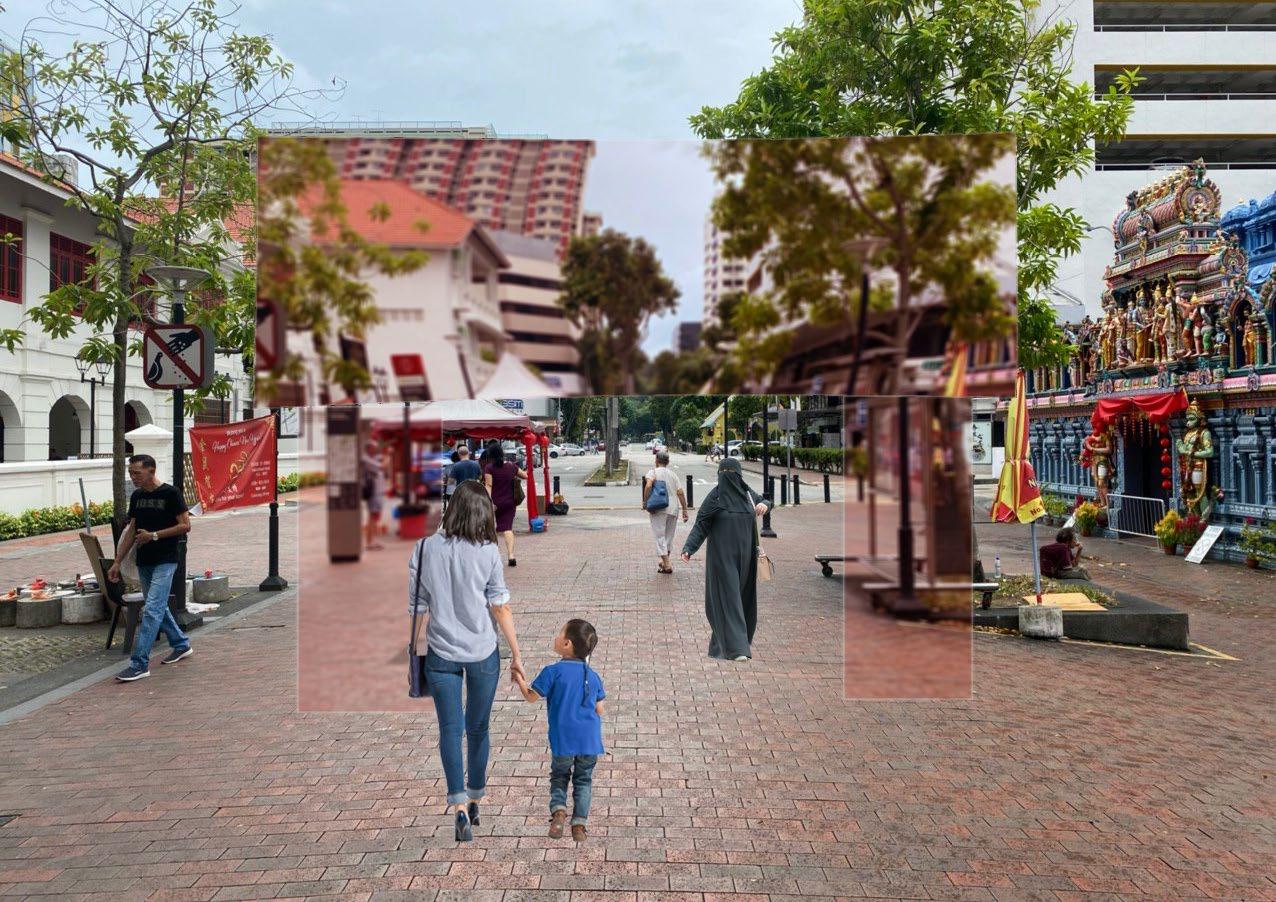
This concept will aim to revive and restore Waterloo Street’s historical value and importance to Singapore’s history, and to show people that the British had planned Singapore to be a multi-religious society two centuries ago, with the arrangement of locating house of worships from different religion along the same street, which many people today will not know about this.
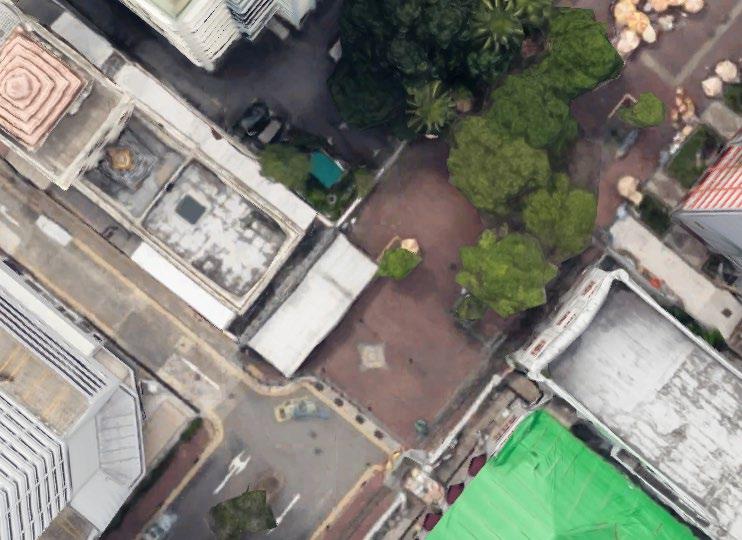
The sculpture, with the one-way mirror concept, with guide users to the other part of Waterloo Street which is not popular among people nowadays. As they explore and walk down the street, it reminds them of Singapore’s history and also, to revive the street’s historical significance towards city planning and multi-religious community.
Using a one-way mirror, so that users will be able to see through what is ahead of the sculpture, which is where other house of worships are located at.

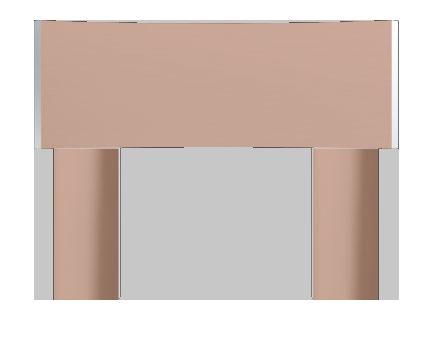
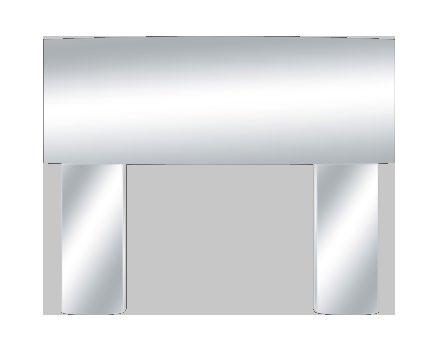
A convex mirror, formed by the arc and the pillars, will reflect the surroundings and the other part of Waterloo Street to the users.
To ensure the synchronisation of the Nanyang Polytechnic Branding “An Innovative Polytechnic” that is defined clearly in NYP’s environment.
The video walkthrough of Re-imagine NYP Environment can be accessed by scanning the QR code.
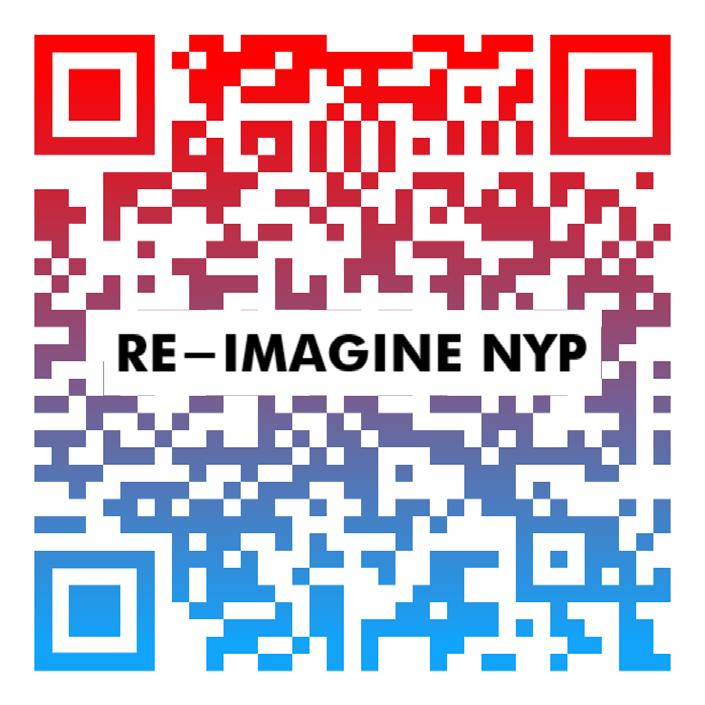
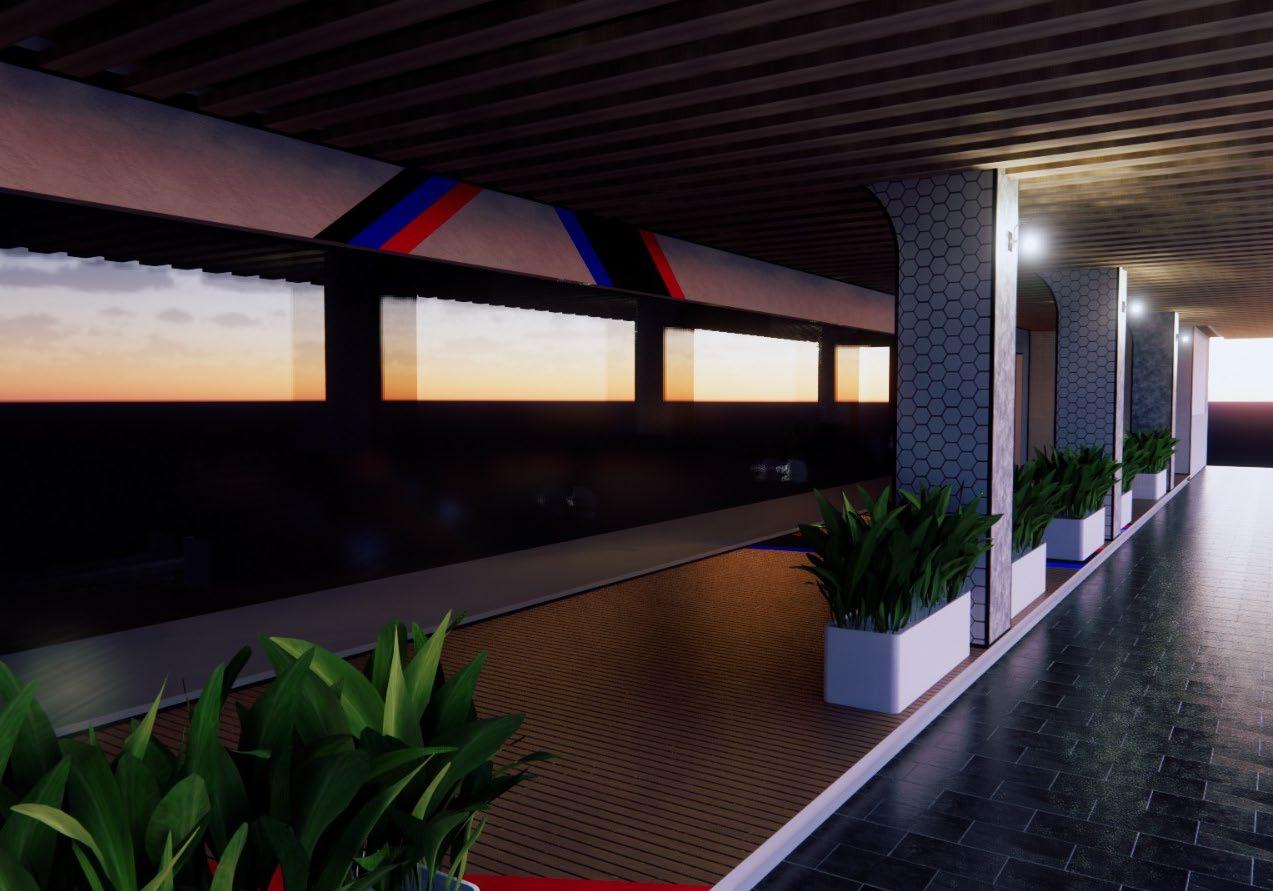
All findings will be catagorised to redefine all the unforgiving pain points that will be churned into positive touchpoints with environmental branding strategy. These touchpoints in liminal spaces will be uncovered as new insights to trigger a more cohesive brand statement to all stakeholders.
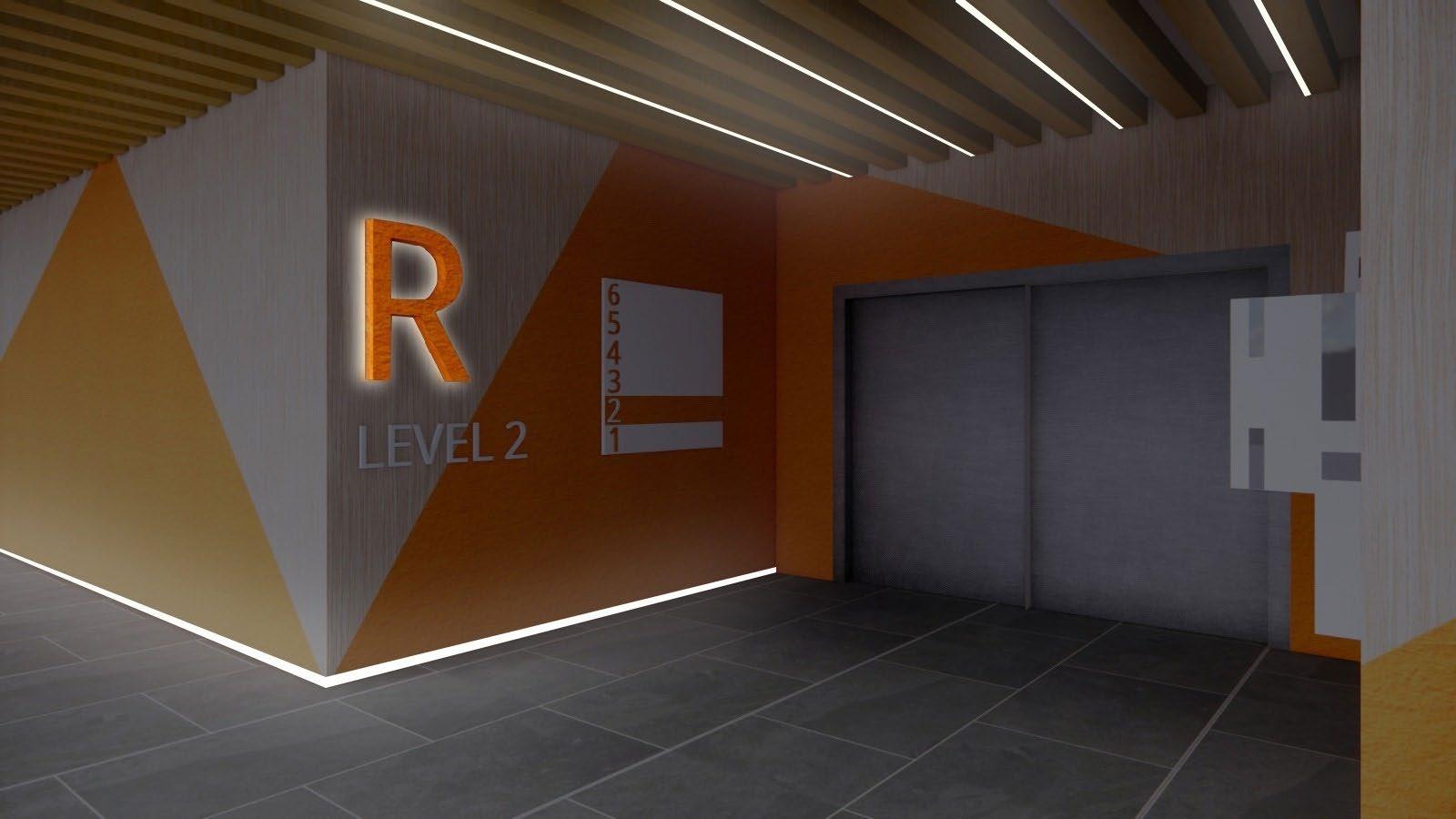
Scope of work is ensuring the NYP Branding is clearly represented, proved, connected and reflected seamlessly in NYP environmental experience. Due to the vastness of NYP environment, Reimagine NYP is divided into 8 zonings.
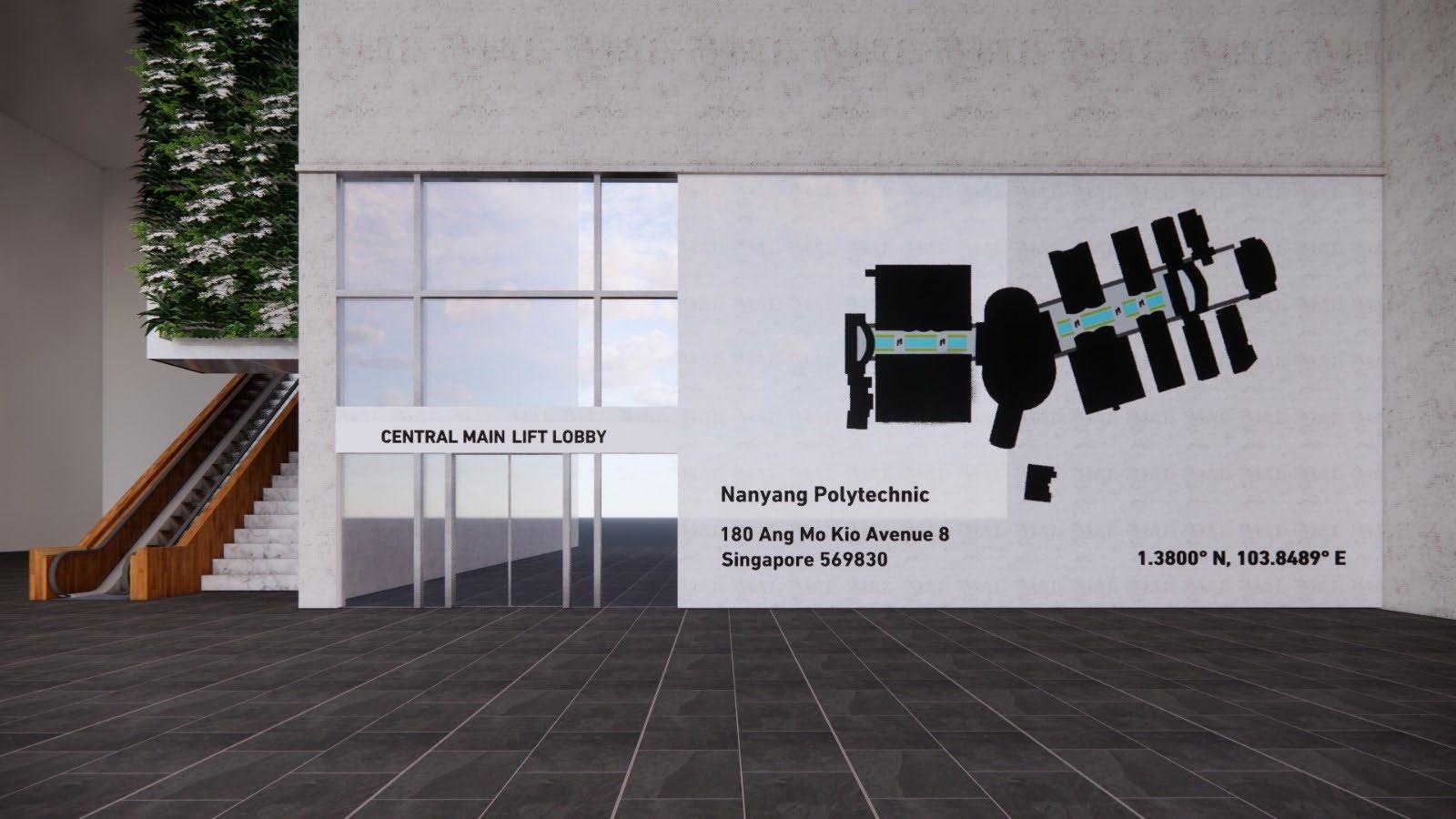
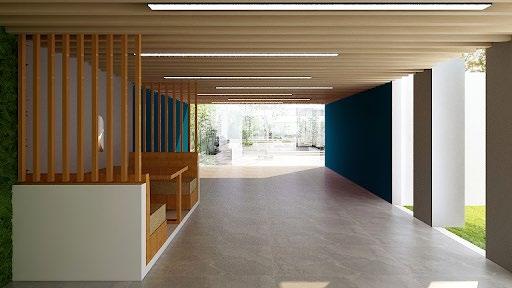
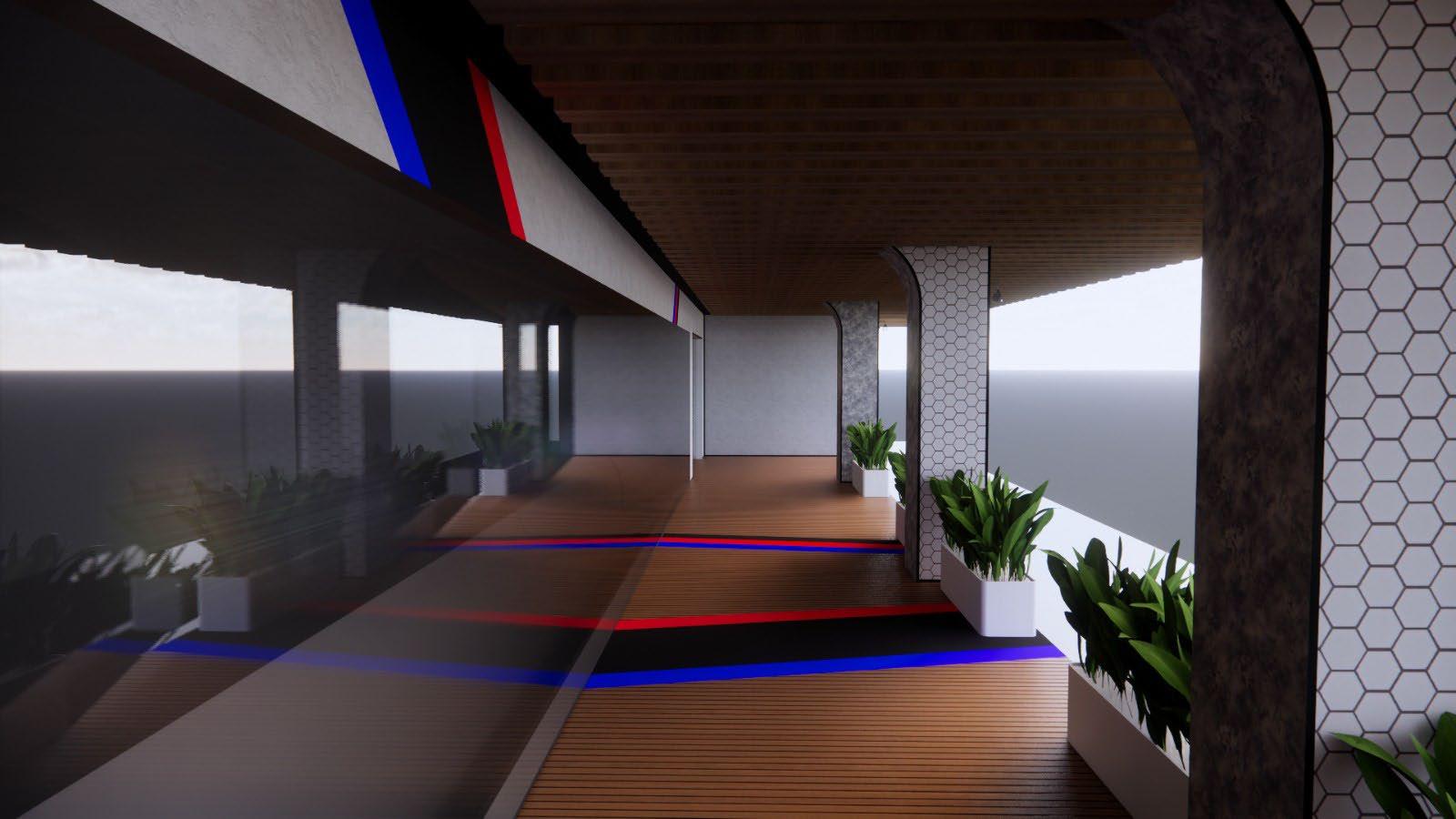
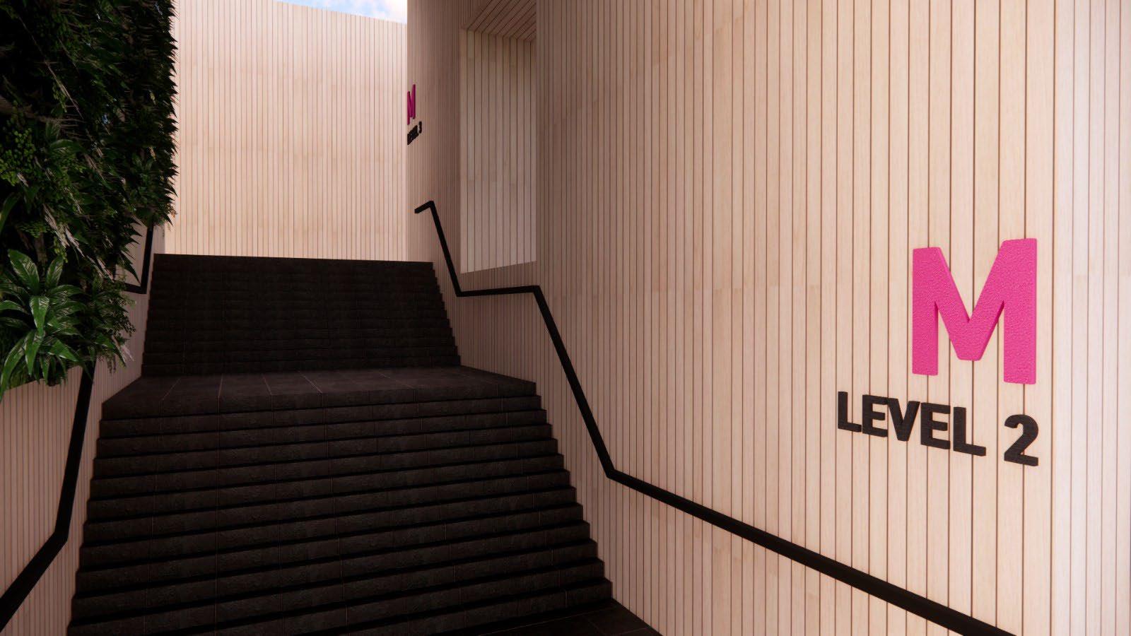
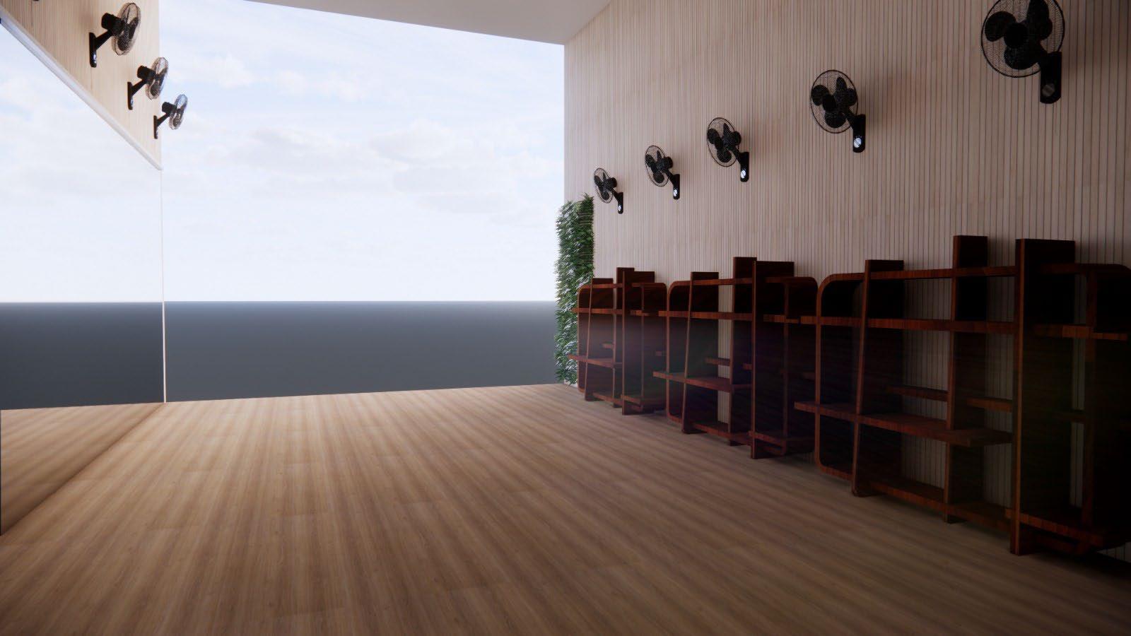
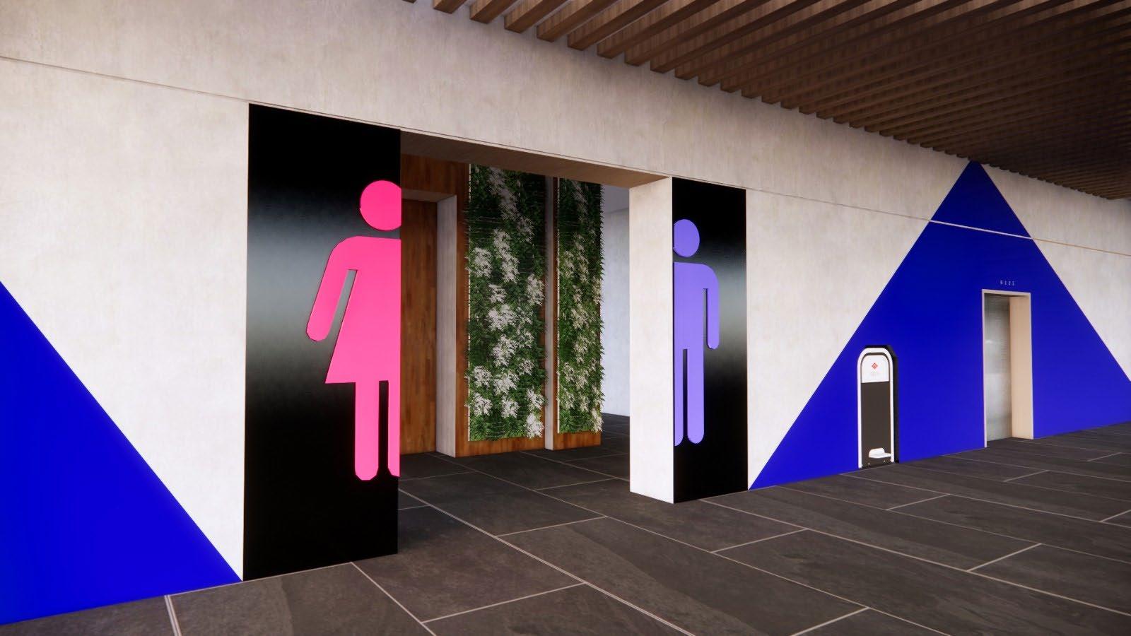
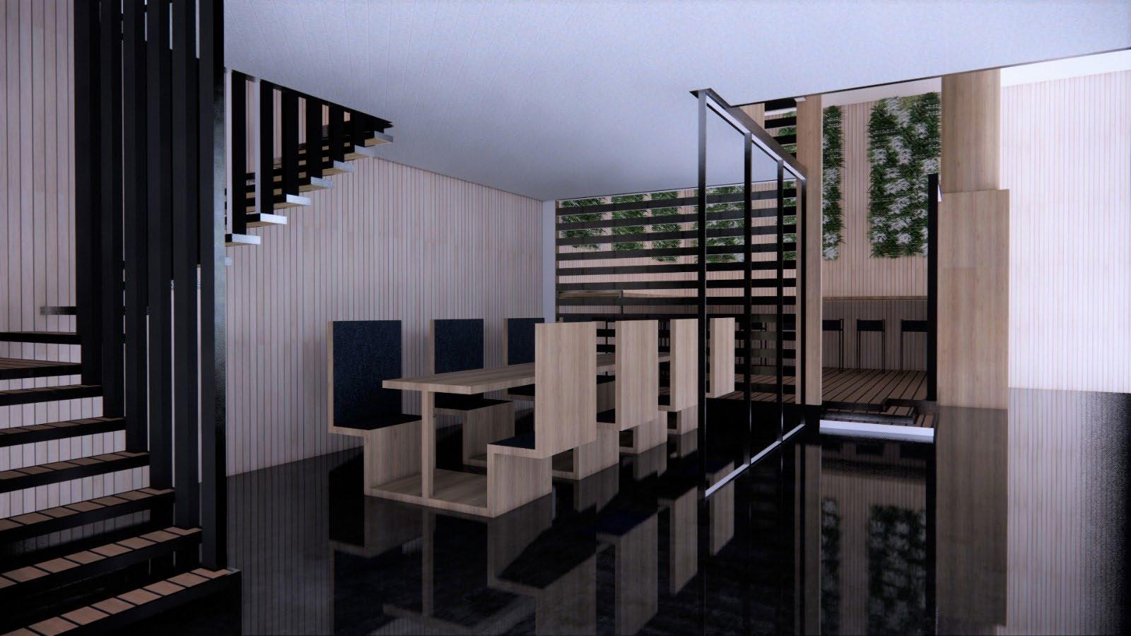
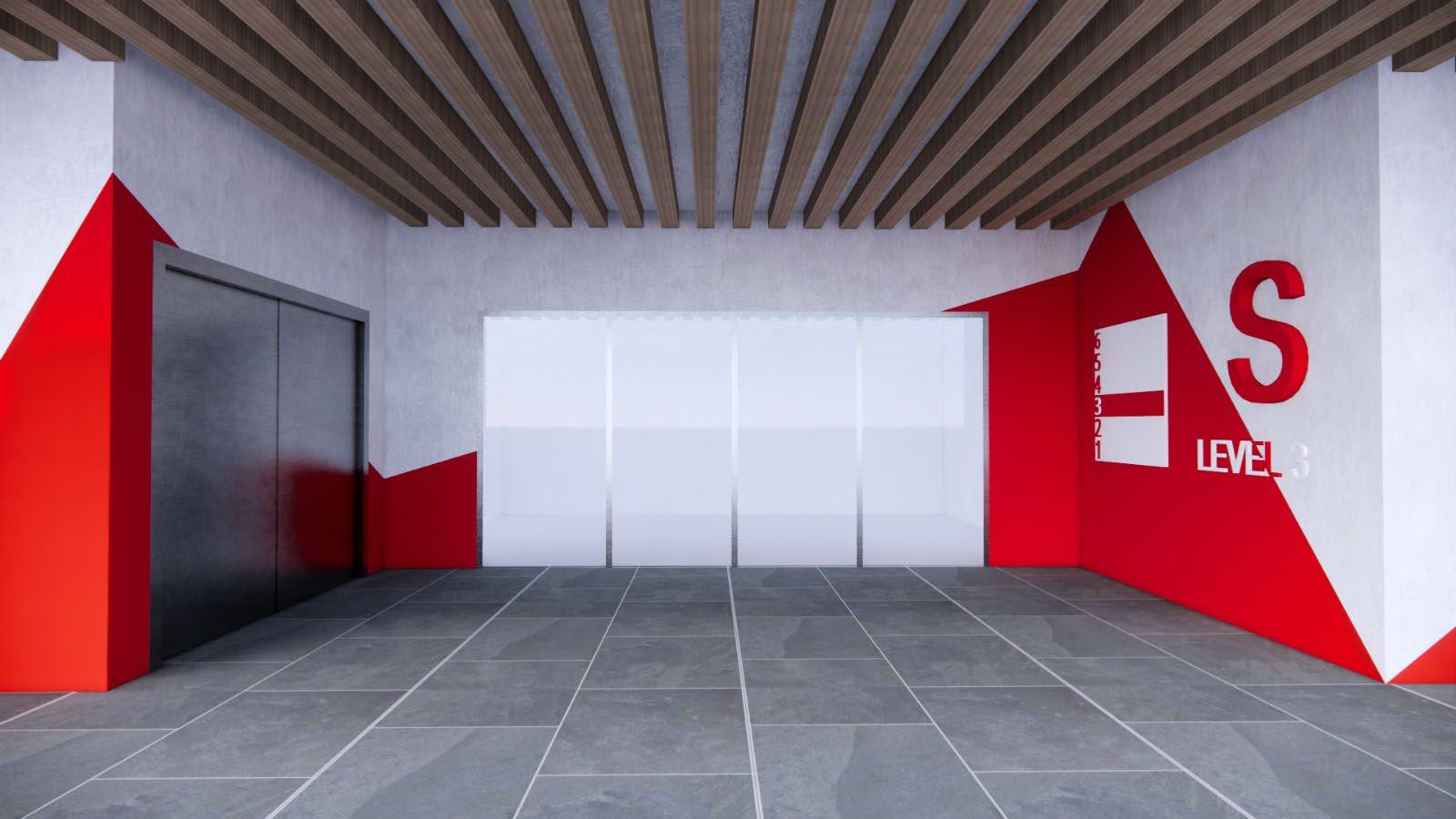
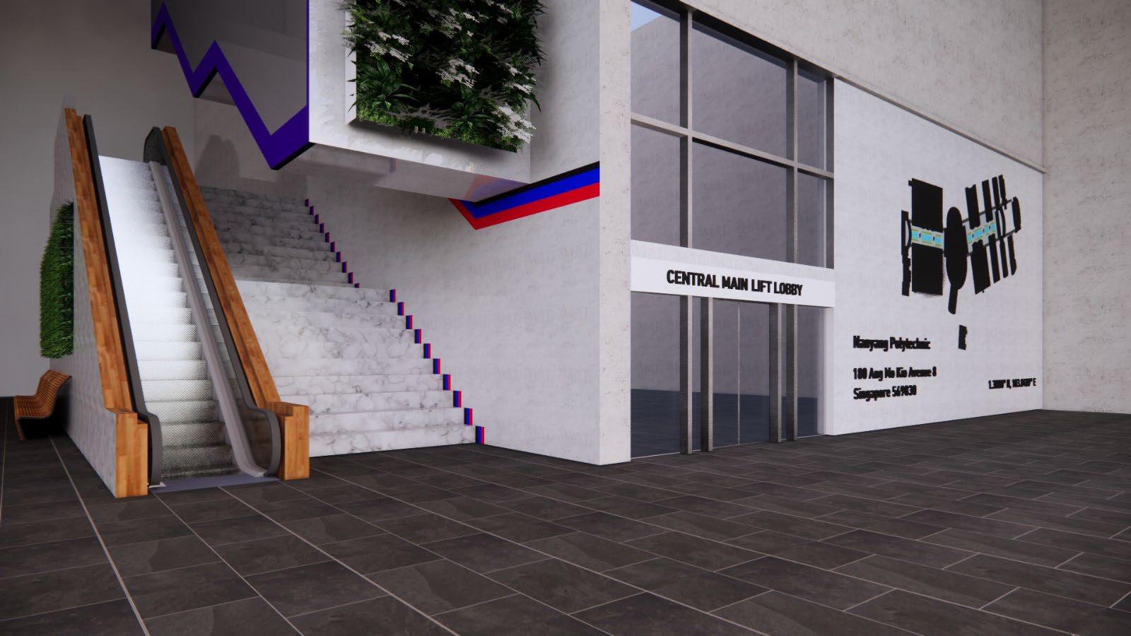
A project collaboration with FSF to create design futures and a product to be launched within ten years for a specific intention or purpose.
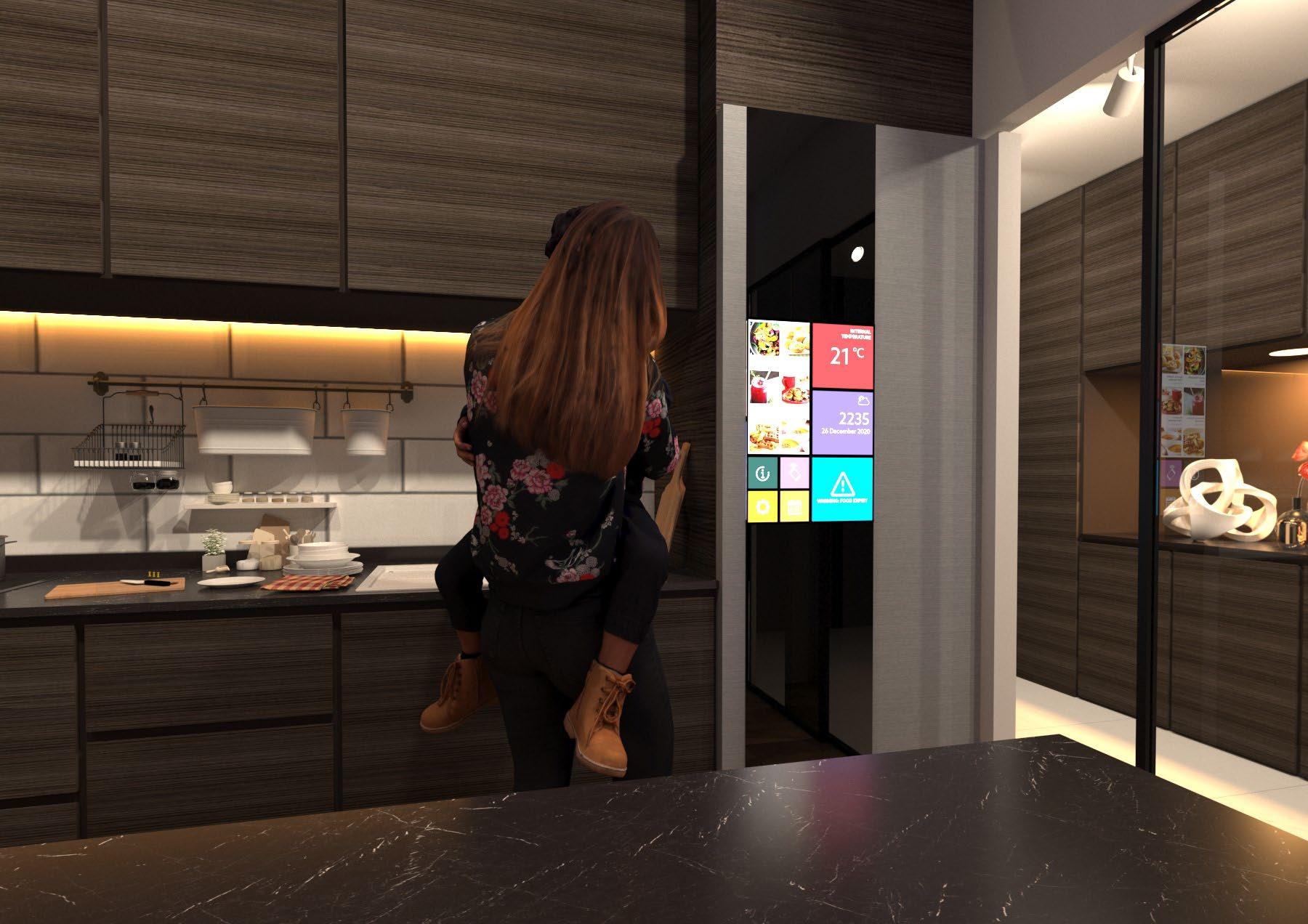
Simple touchpad. Information output directs to smartphone only.
The product focus will be prioritizing inventory management which detects food expiry and provides mass storage within the product.
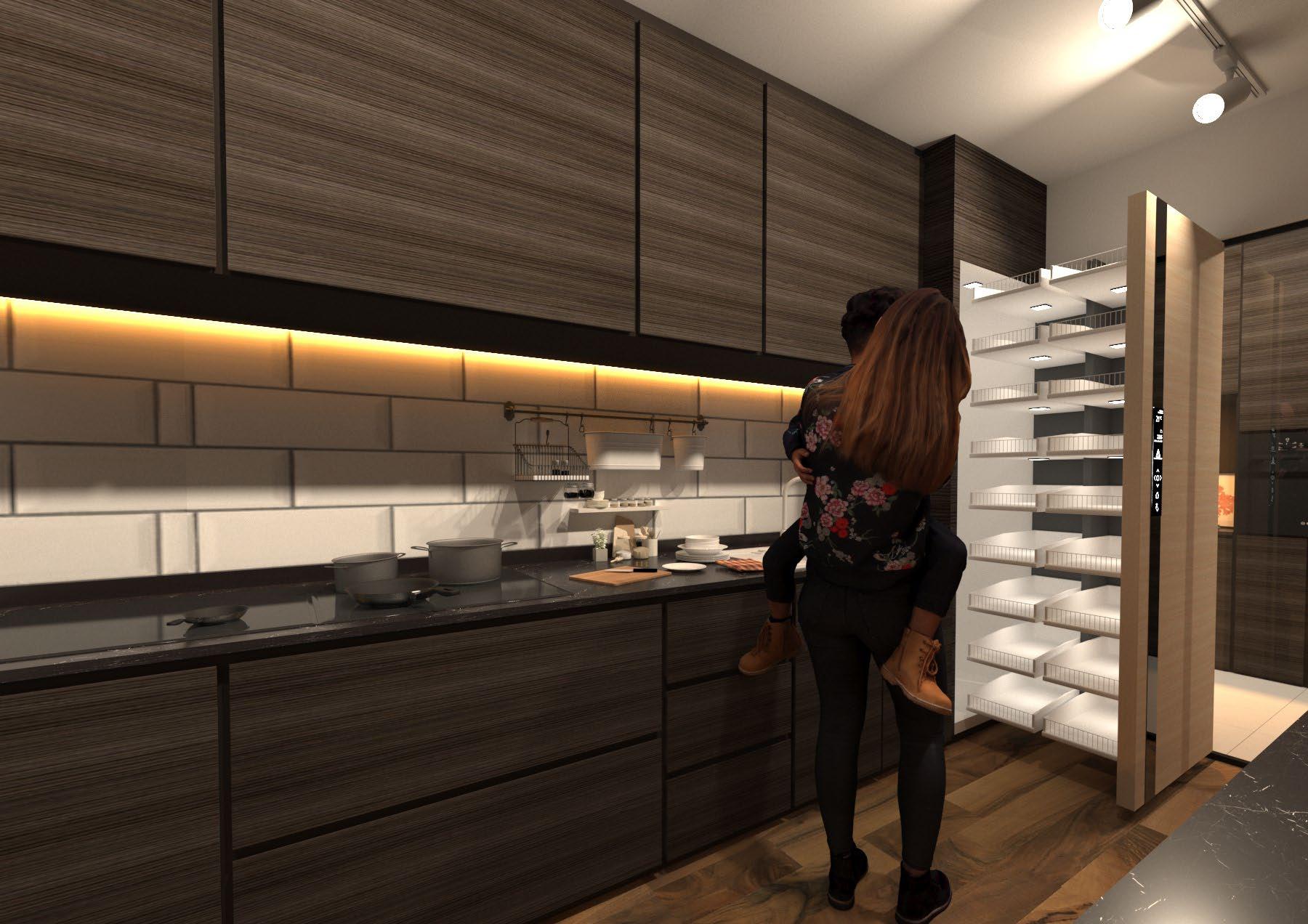
The product will include smart technologies such as food & camera sensors, which helps to scan and monitor the quality and freshness of the food with temperature control.
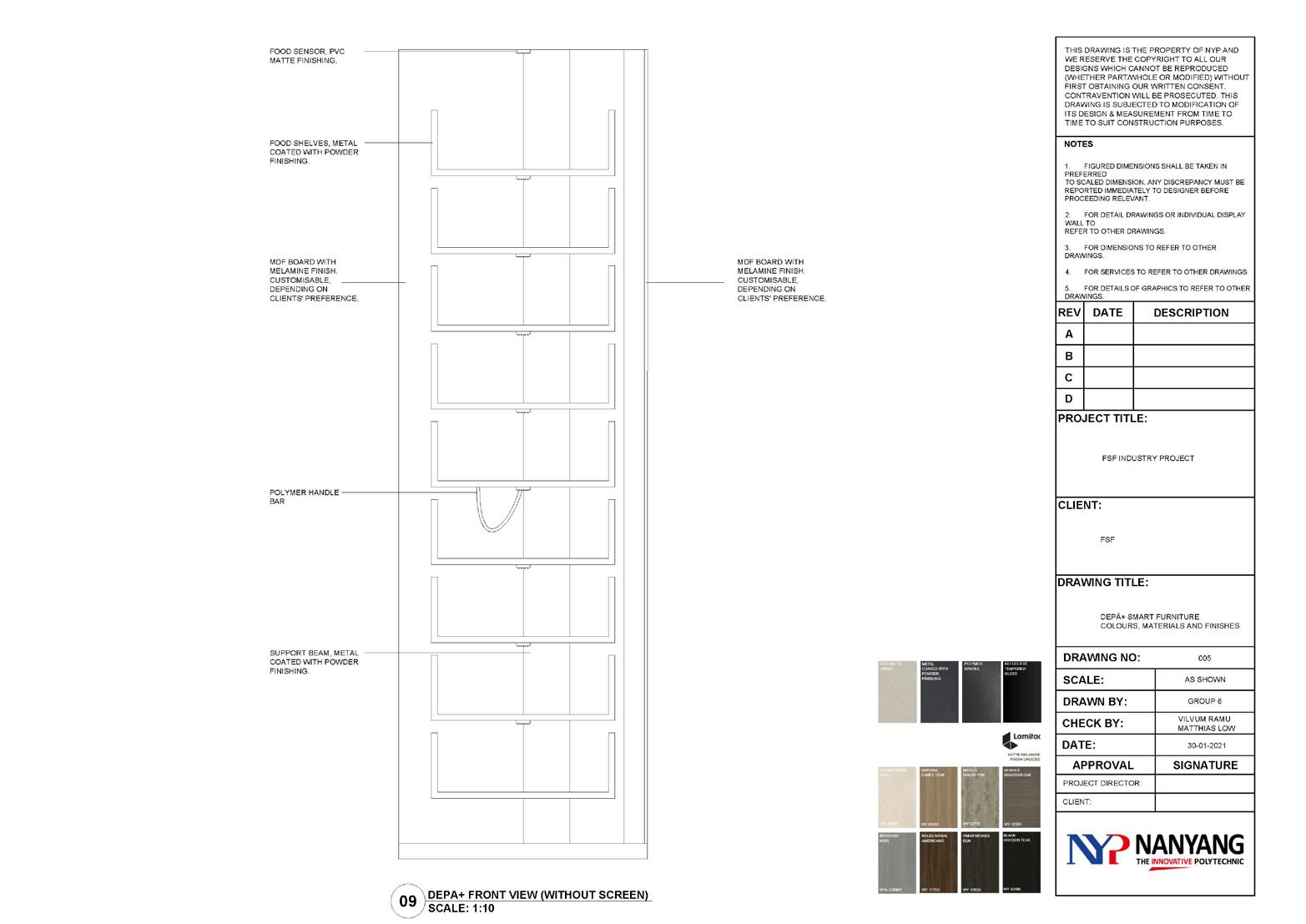
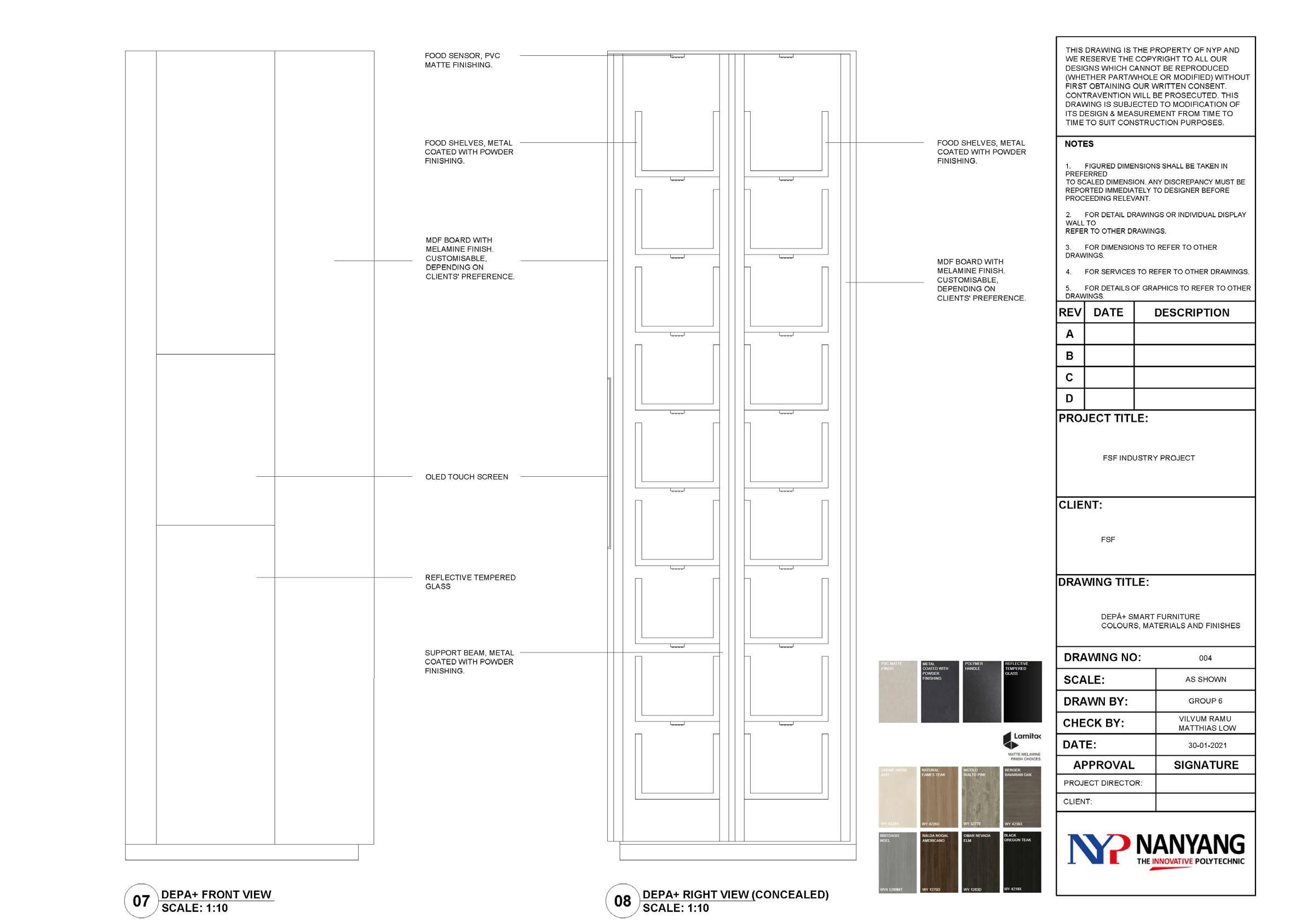
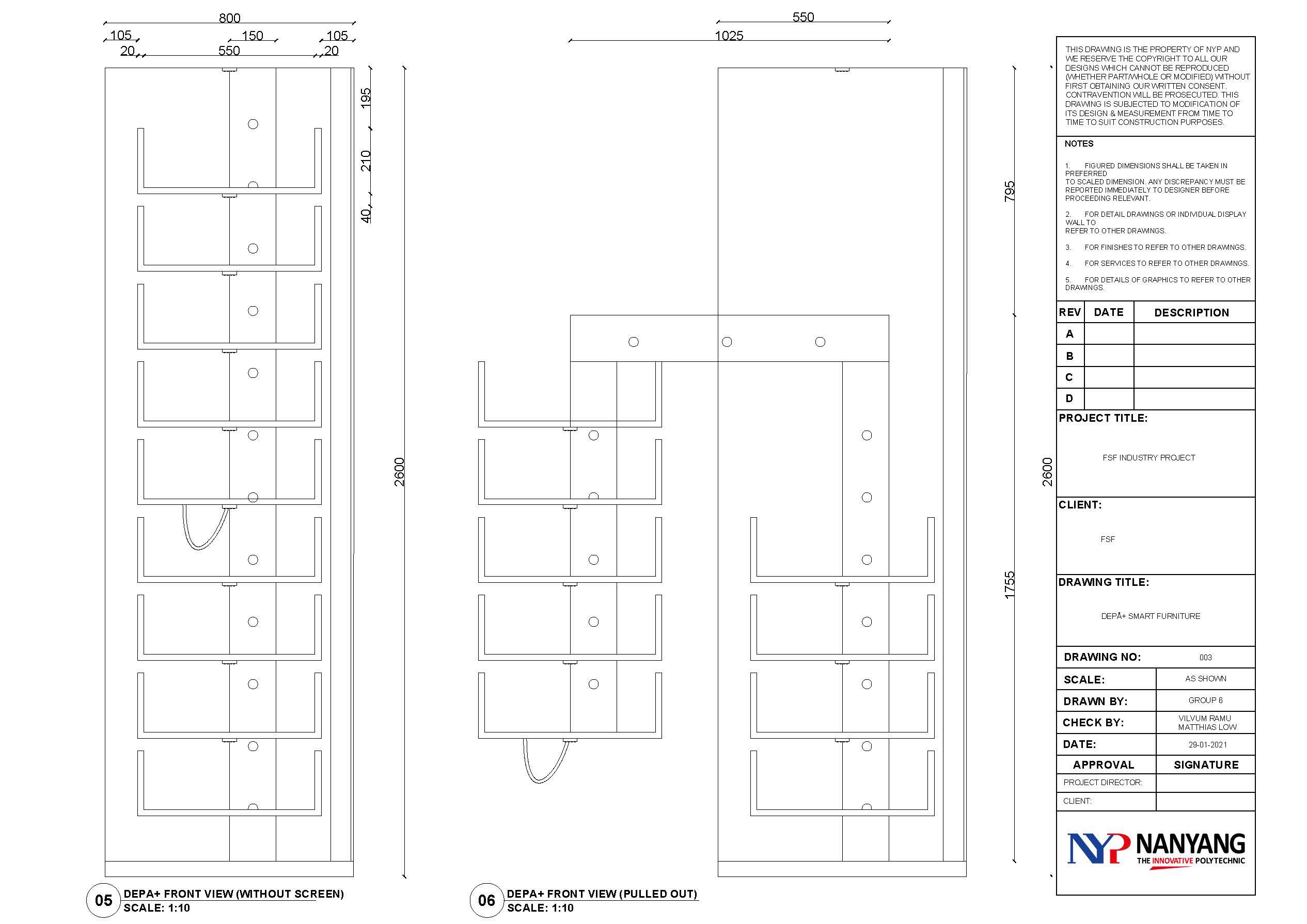
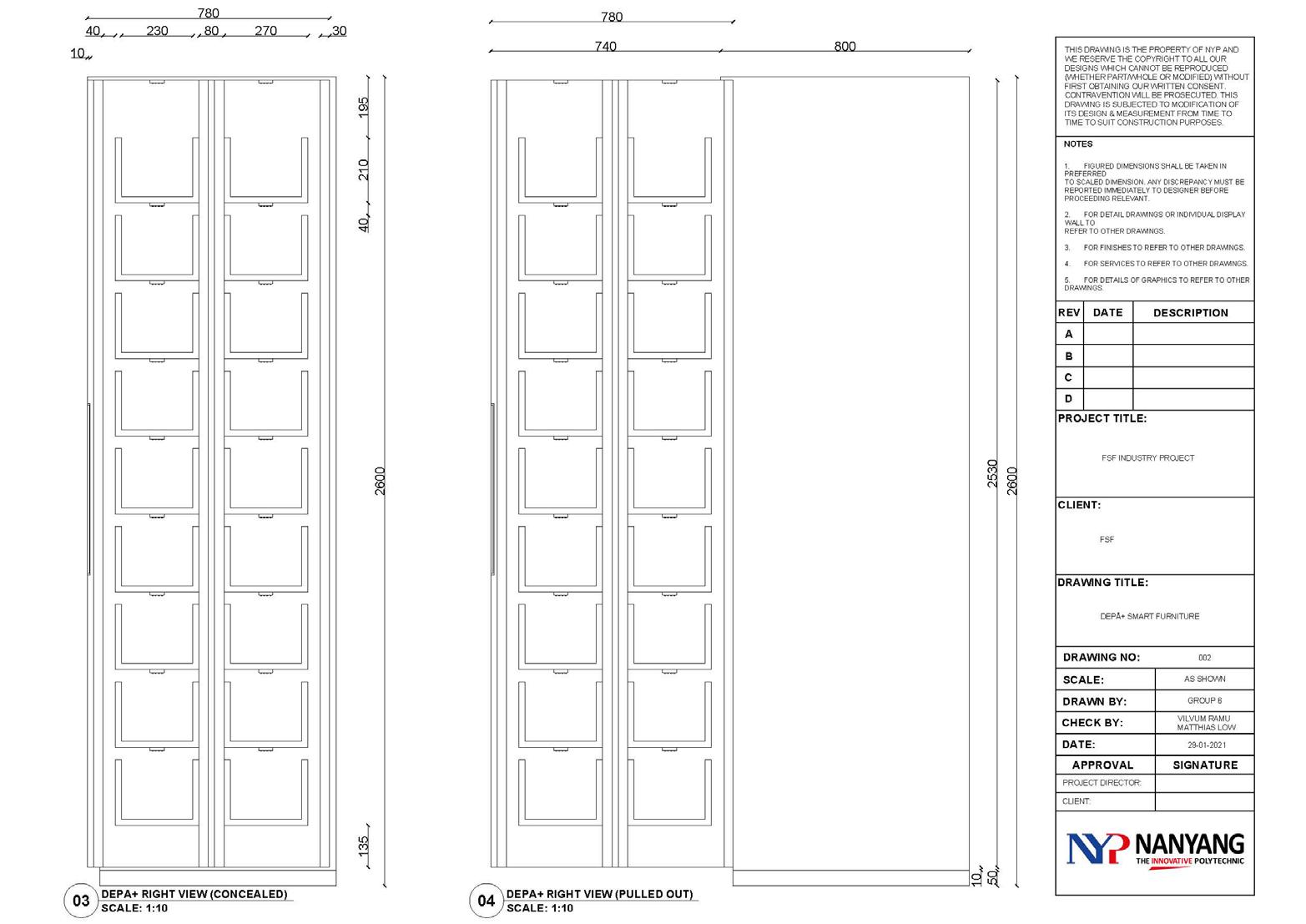

Wider touchscreen and access to more features. On site information display.
The voice recognition allows the device to connect to home assistants such as Alexa and Google Home, as well as energy saving features.
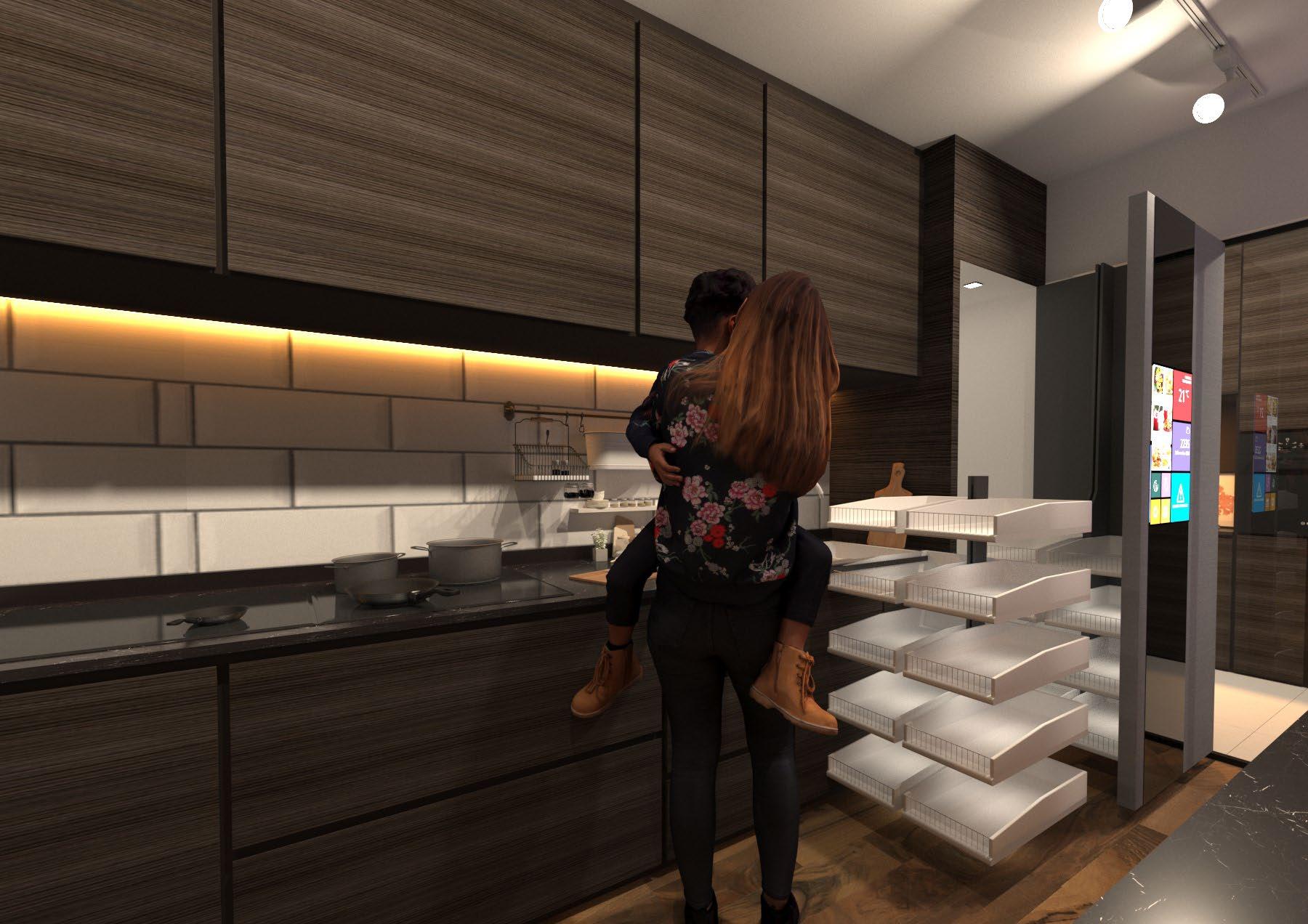
Artificial Intelligence can also assist in placing orders and replenish stocks through the grip mapping to keep track of inventory.

The application can be accessed via the QR Code.


The proposed donor wall will serve as a conspicuous tribute towards both the donors’ belief in SUSS’ purpose and their generosity.
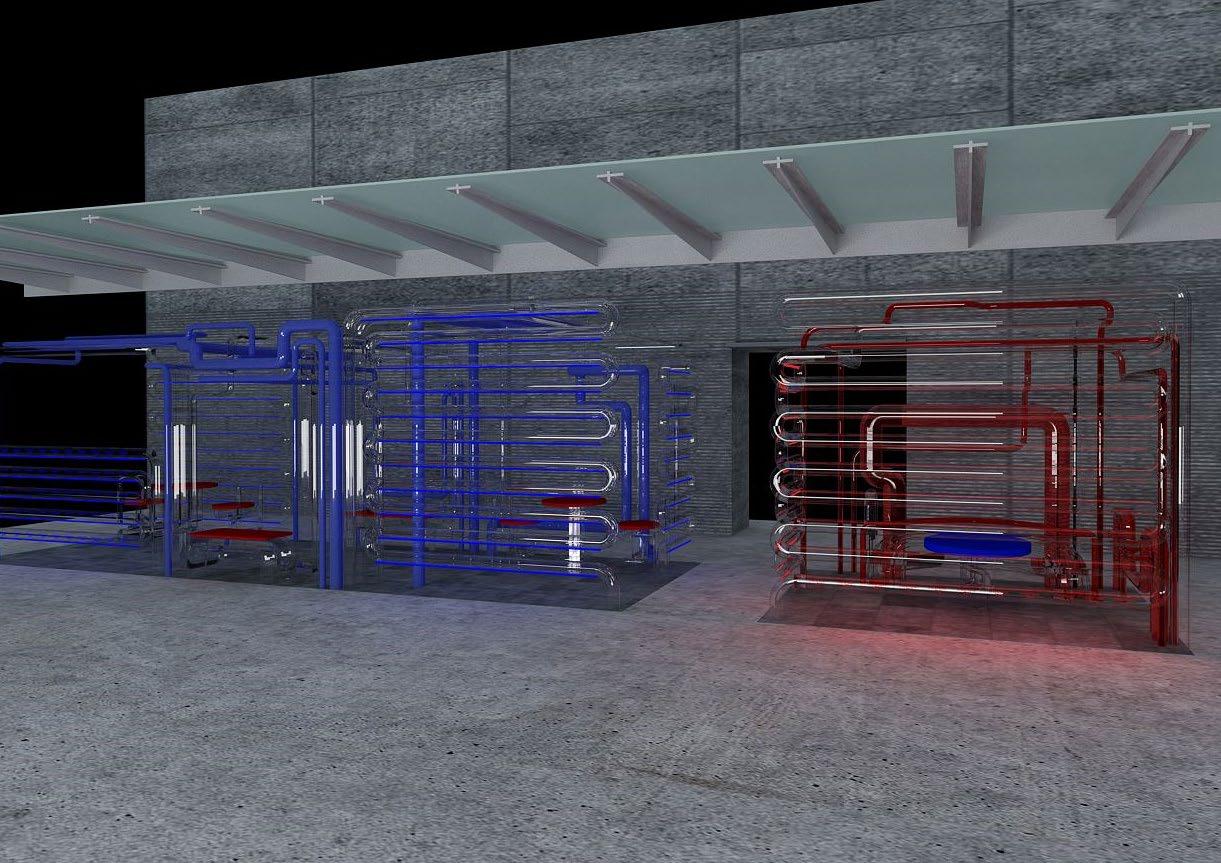
My team created a physical prototype to allow the SUSS lecturers and professors have a better visual on our proposal.
The names of donors will be engraved onto a clear acrylic plate, and their names will be shined by the blue and red LED lights.
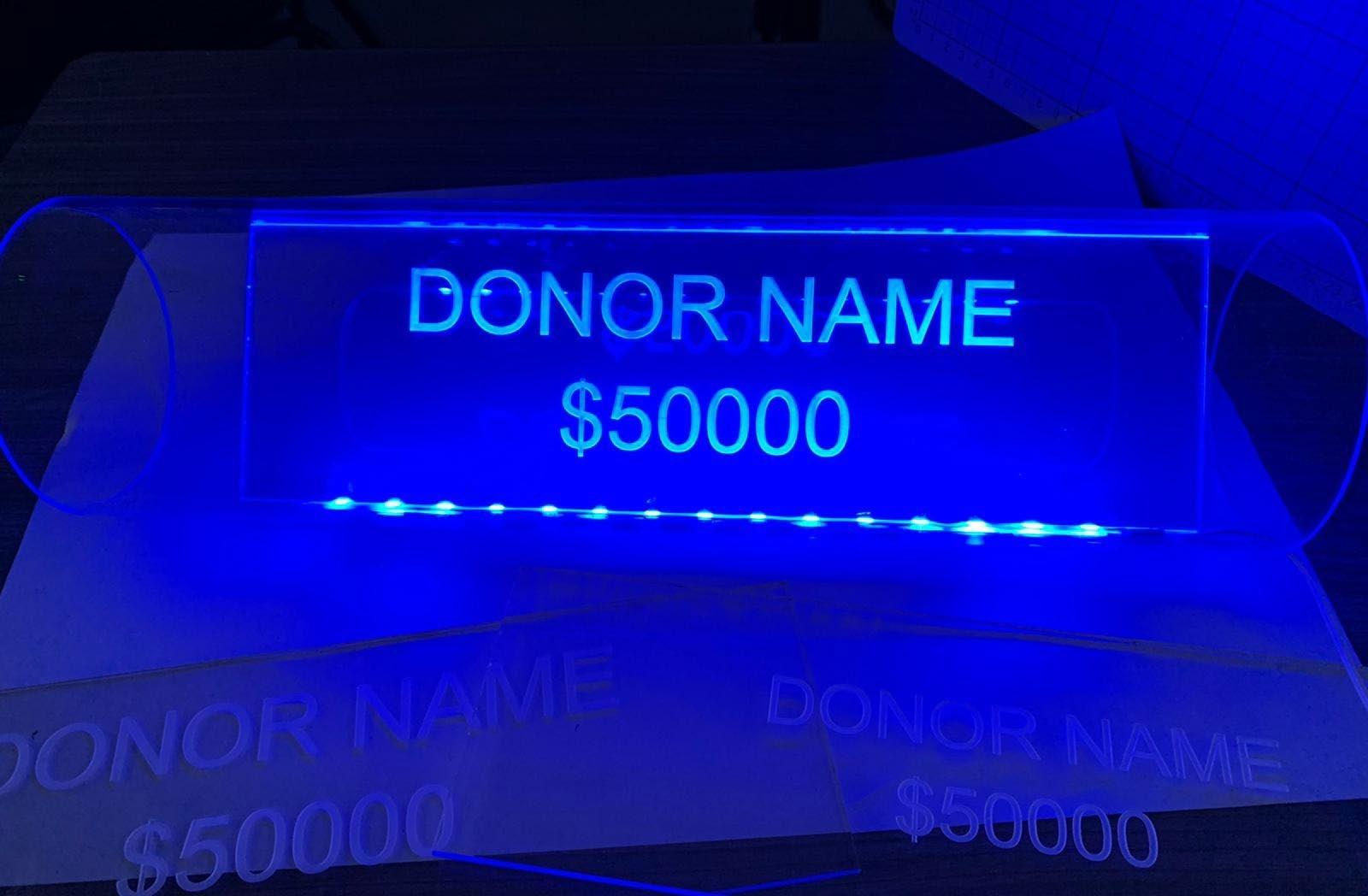
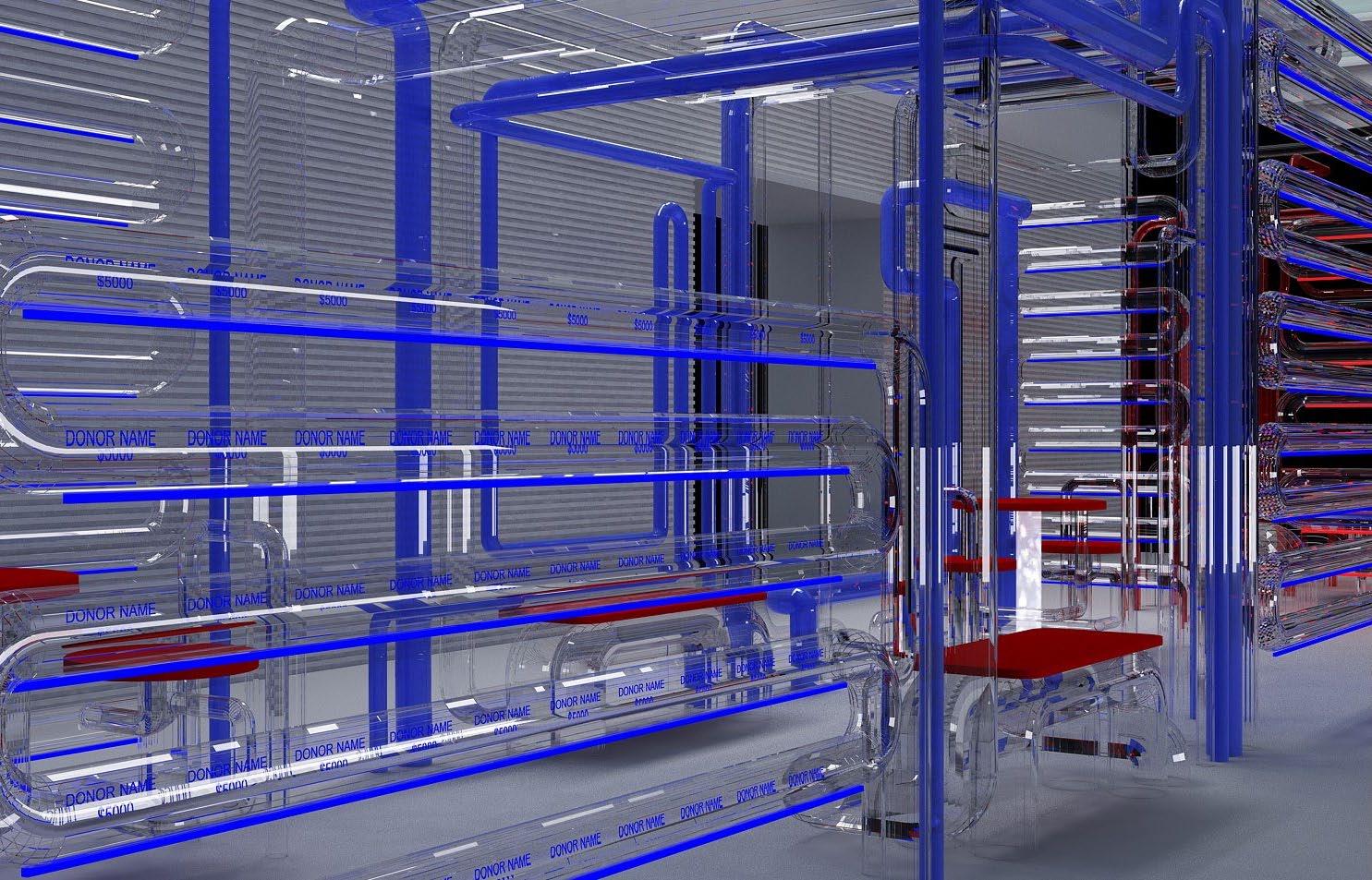
Interconnected clear acrylic pipes with blue and red light shining through will cast a mixture of blue and red highlights, thus able to enhance the dynamic feature in this space, which represents the harmonious relationship between the donors and students.
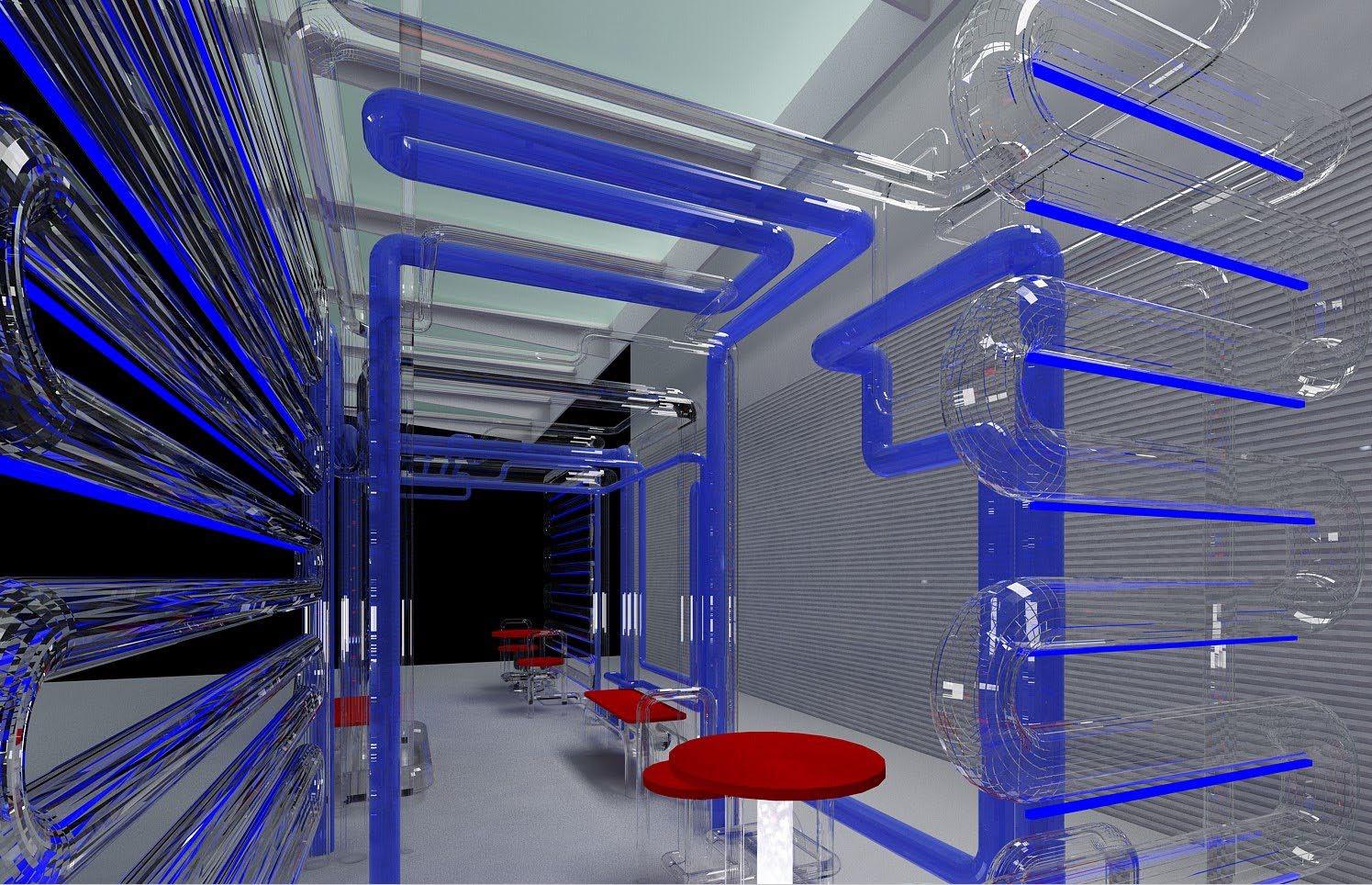
Tables and chairs are formed by different thickness of pipes to create a unique donor wall feature, which allow students or staffs to use this space for study and work.
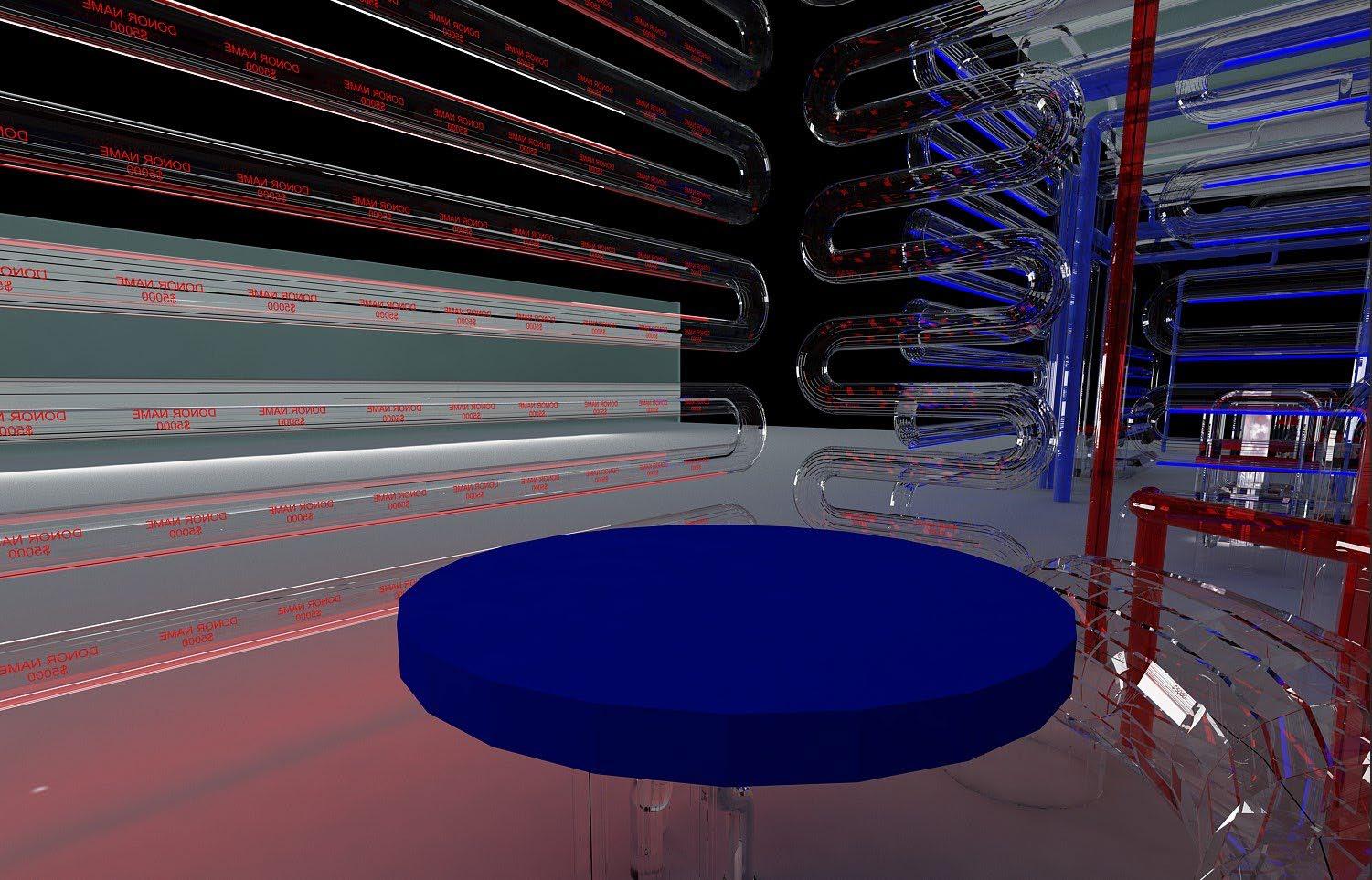
I was honoured to be selected by my course lecturer to participate in the preliminary round of WorldSkills Singapore, to decide whether I will be representing Nanyang Polytechnic to compete in the national level.
The category I am participating is Visual Merchandising, which is something that is out of my course modules.
This a rare opportunity that I treasured and grateful for because not everyone have the same chance to learn something outside of my diploma.
For my preliminary round, I created a “Christmas carousel” window display for Topman.
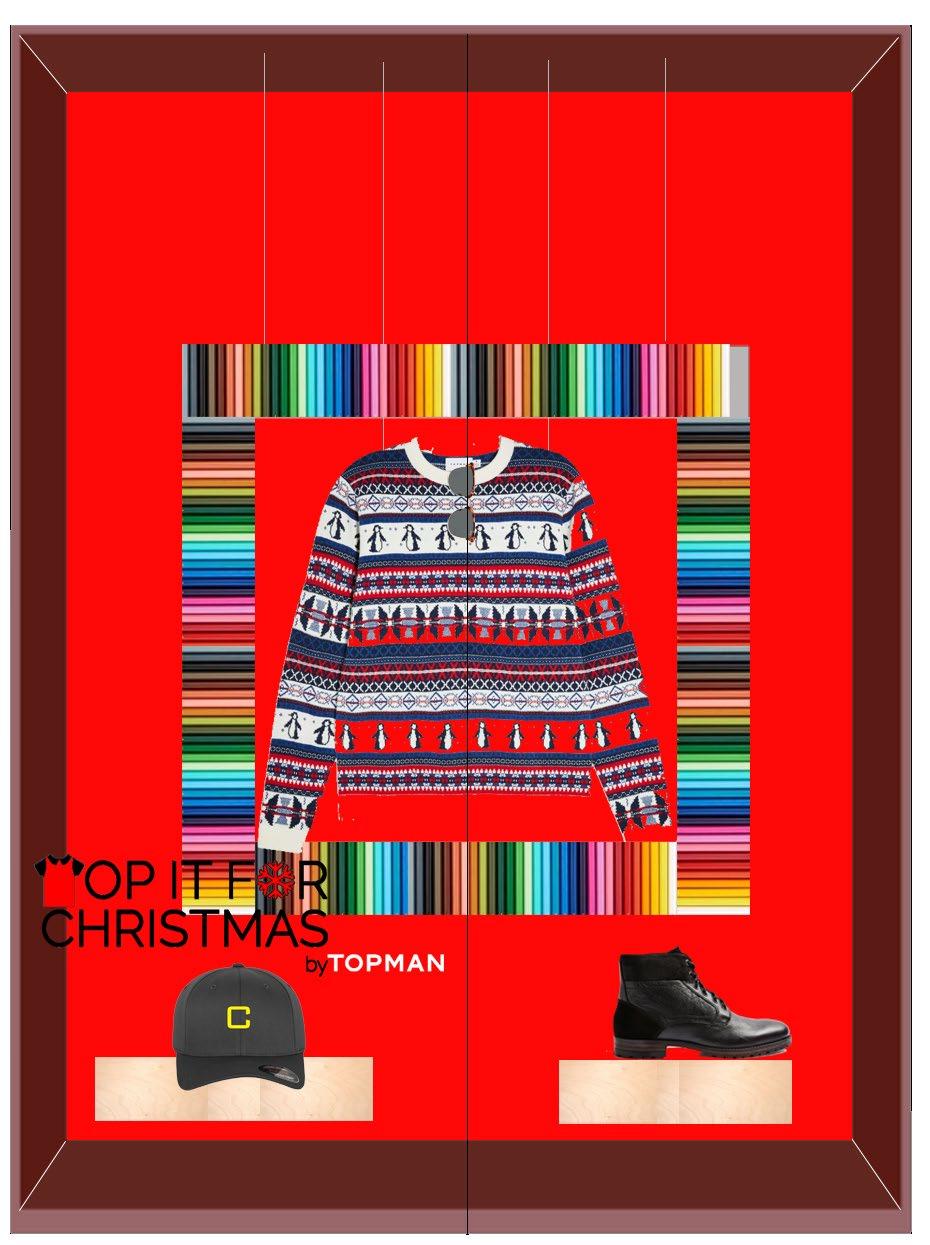
Photography is one of my hobbies which I will do during my free time. I am not a professional photographer, but I am still learning and keen to learn more to improve myself since 2017, the year which I got my very first DSLR camera.
Not just in Singapore, I have taken photographs in different cities such as Bangkok, Guangzhou and Hong Kong.
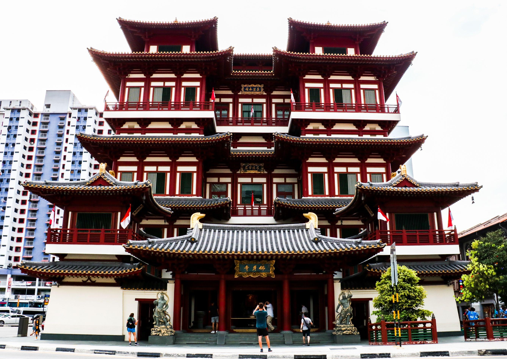
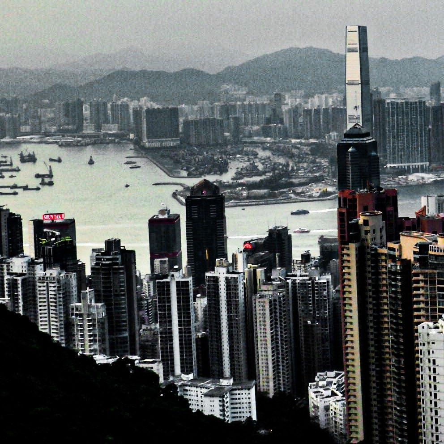

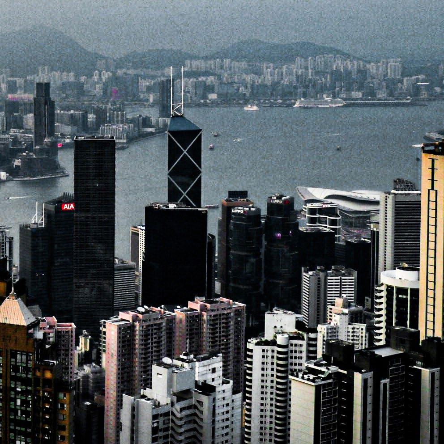

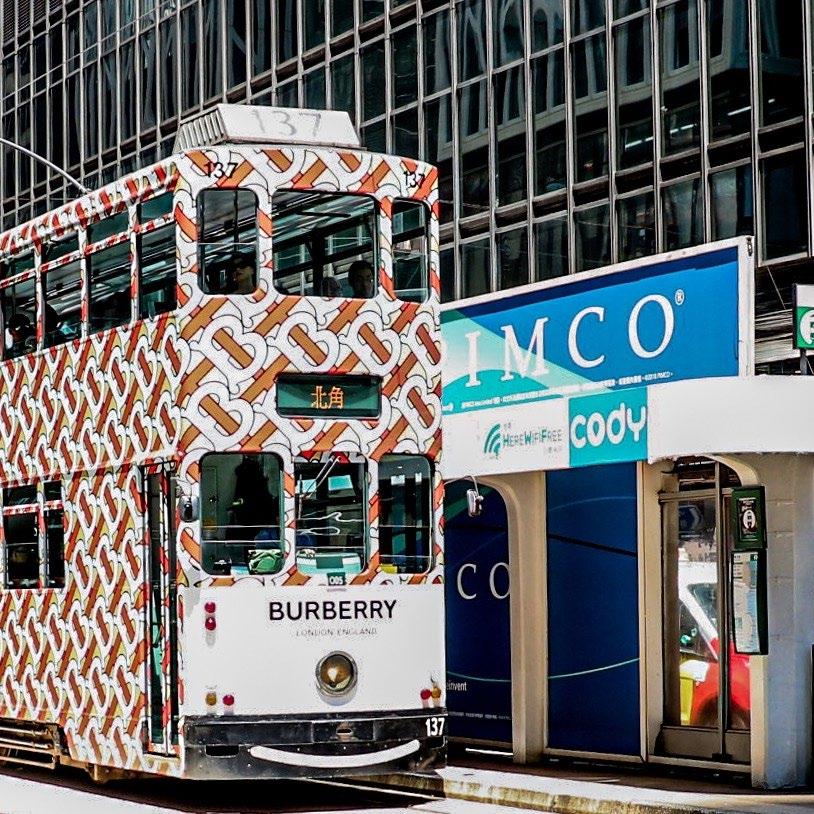
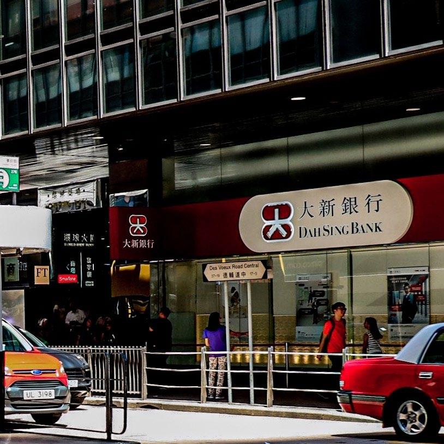

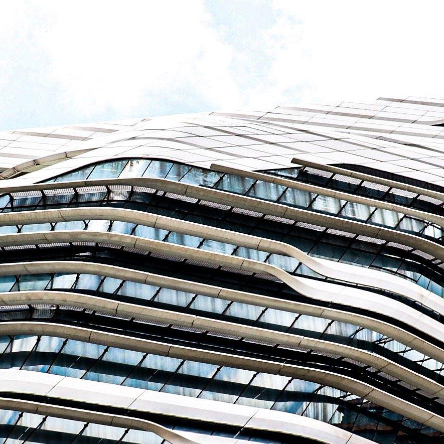
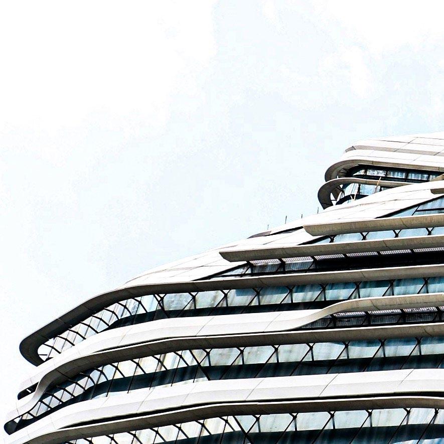
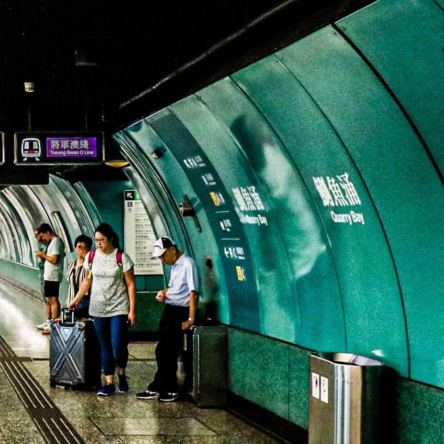
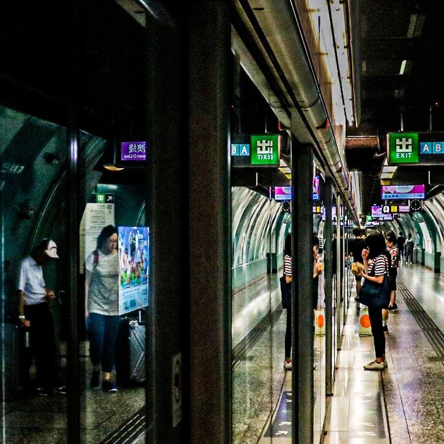
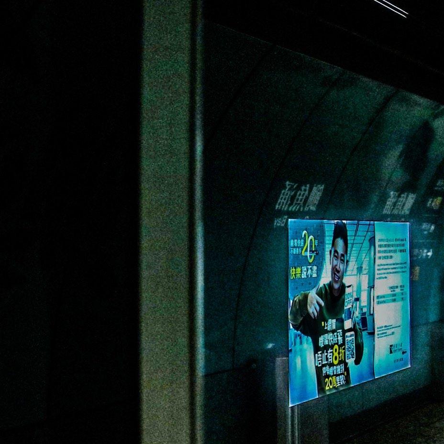
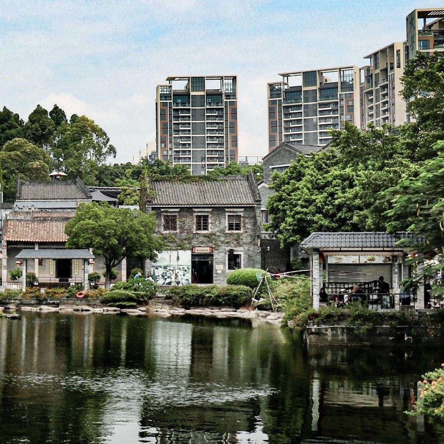
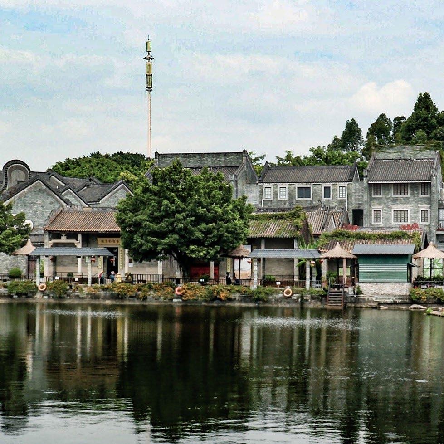
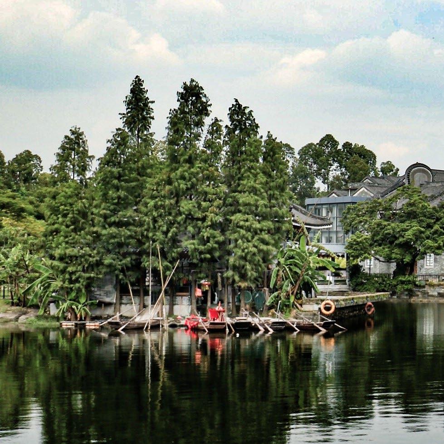
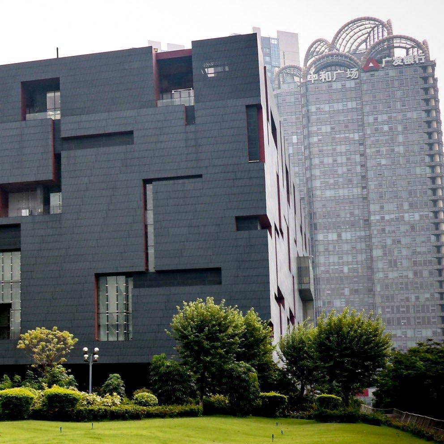
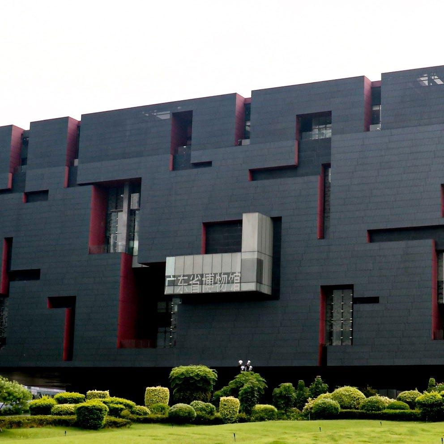
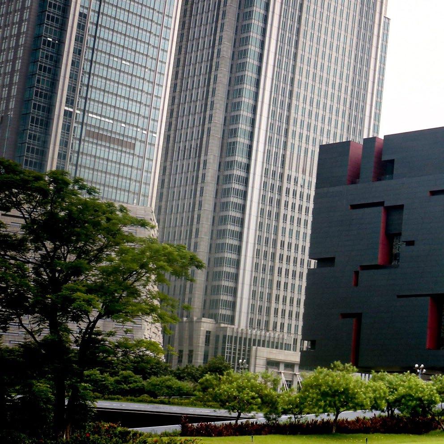
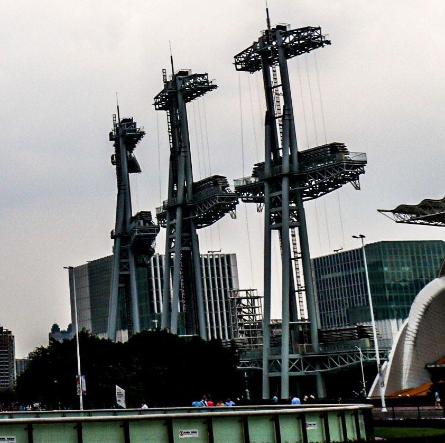
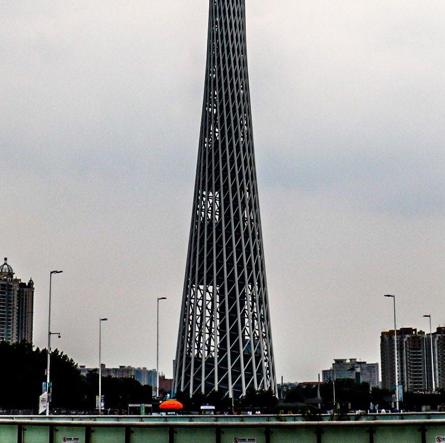
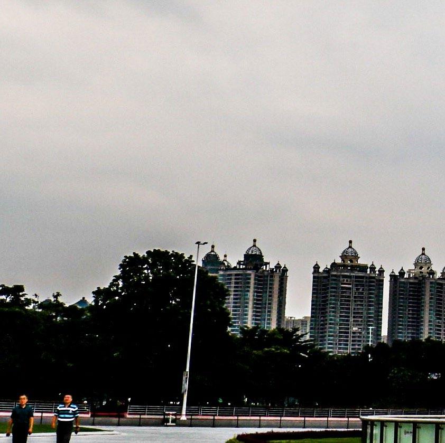

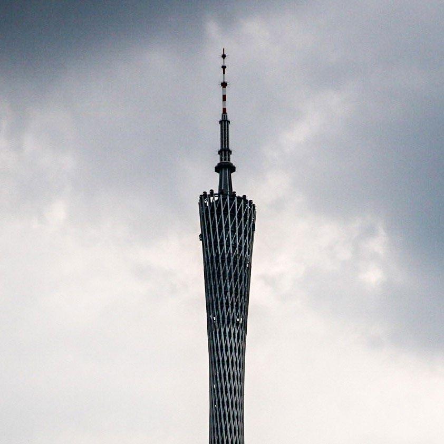

During my time serving National Service, I led a team in my respective units from Specialist Cadet School and Island Defence Training Institute with certain projects that are related to its branding and identity.

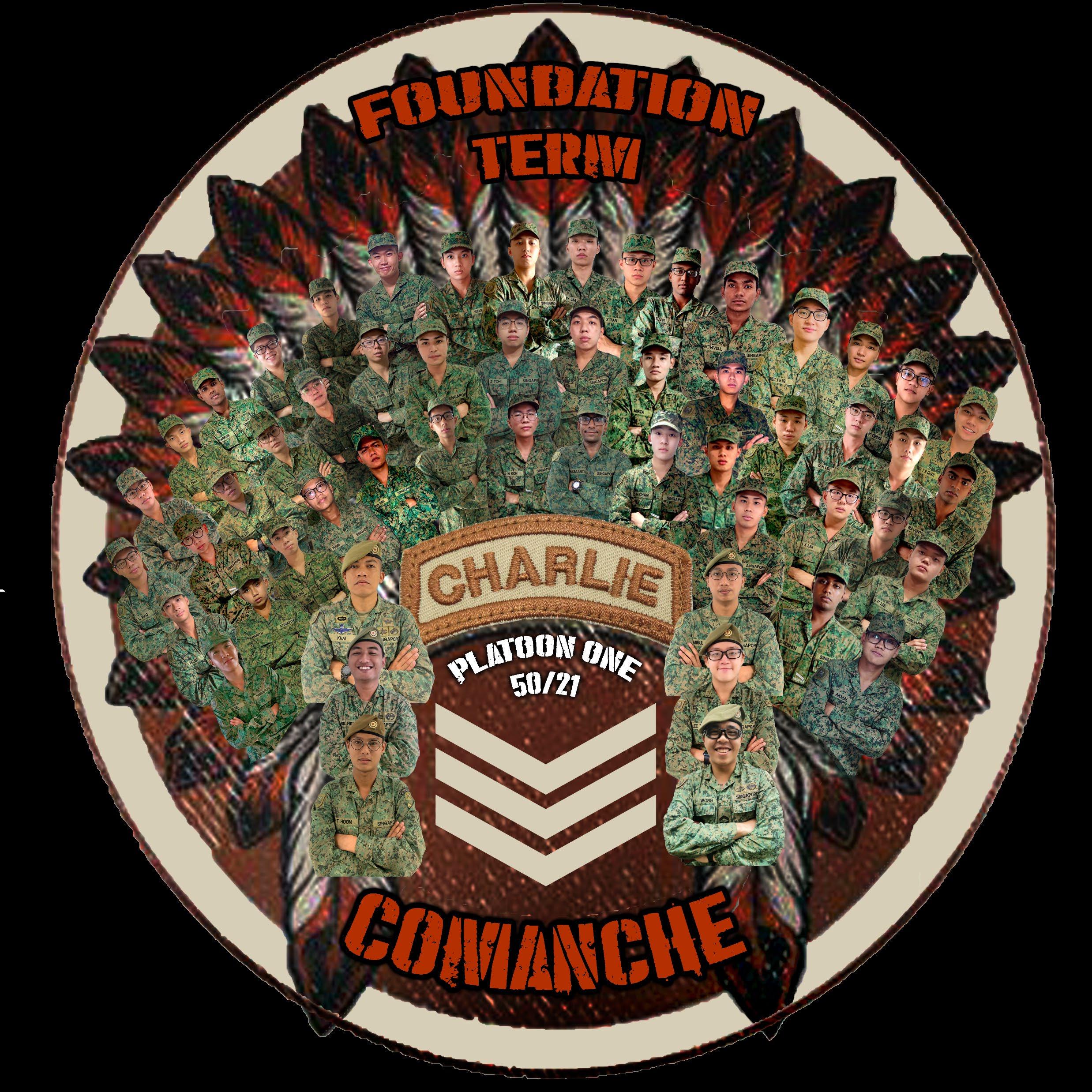
During my time as a Specialist Cadet between September to November 2021, I embarked on a project with my team to create a company photo that requires to reflect our identity as a course within our company. This graphic design company photo replaced the traditional method of photo taking due to COVID-19.
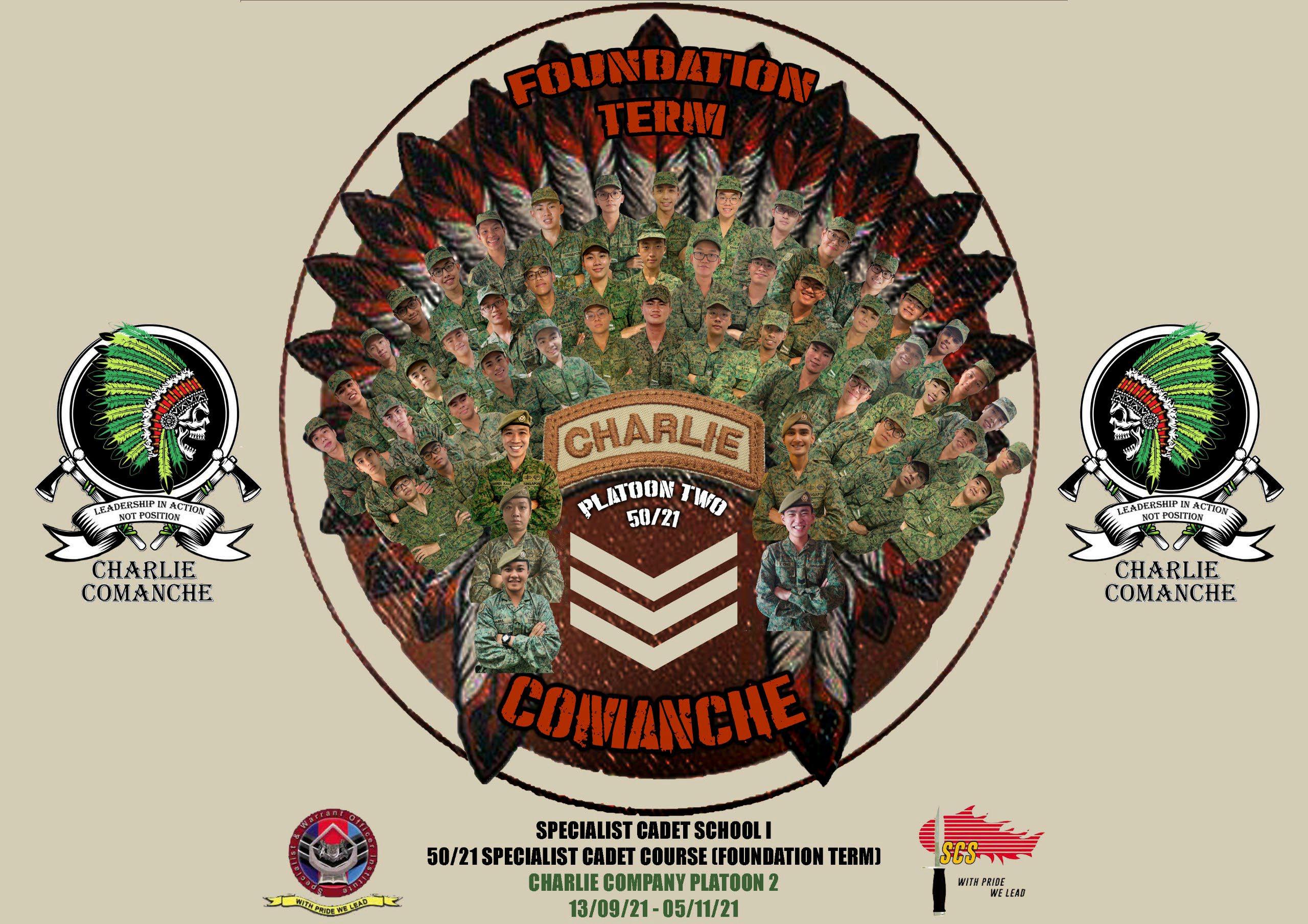
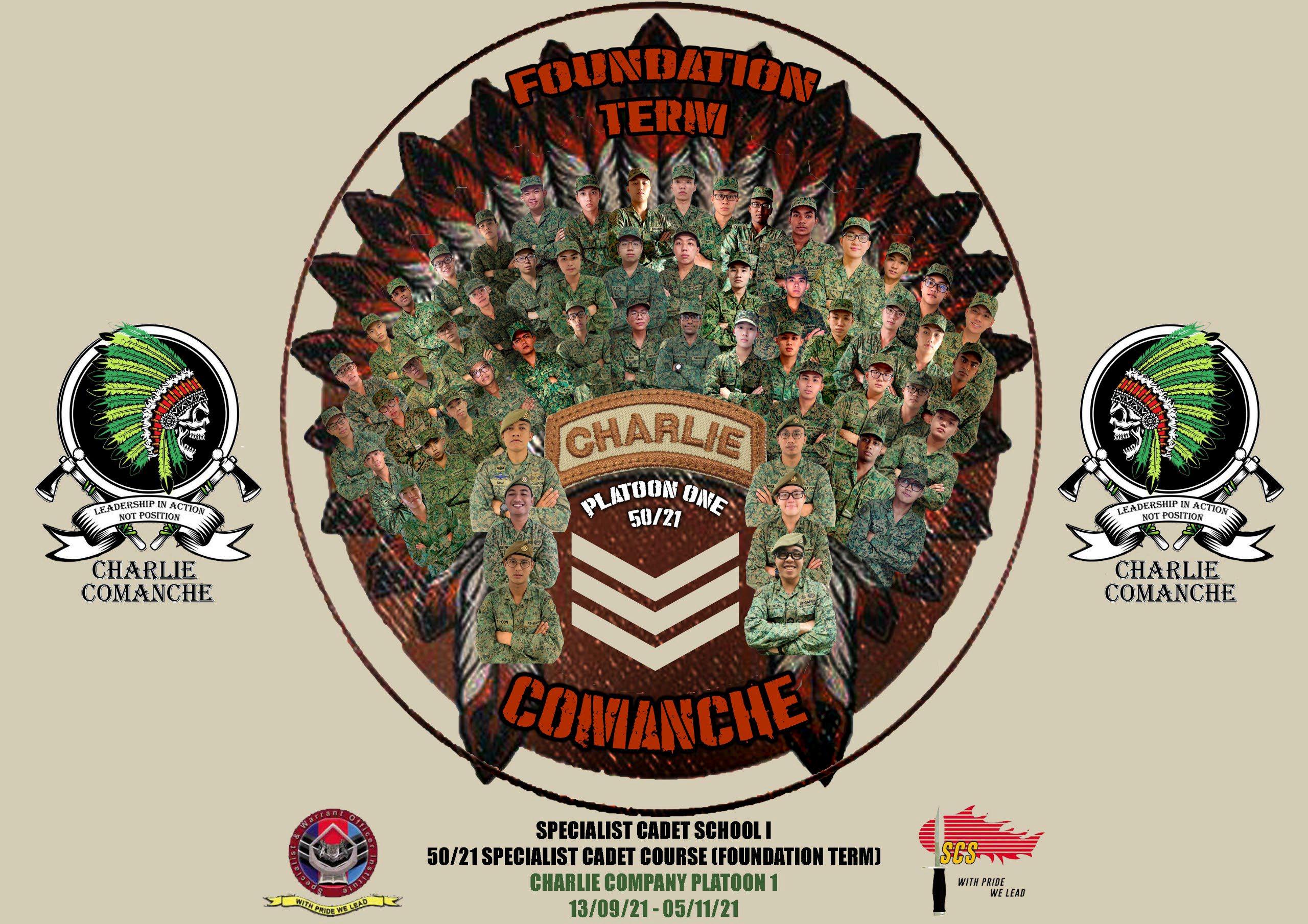
Factors that were considered to finalise the company photo includes the choice of typeface and prominent materials that symbolise the company identity. The Eagle Feather Headdress represents the company’s identity as a Comanche and The Charlie Tab was also used to proudly showcase the unit that one individual belongs to, just like how SAF introduced the Guards, Recon & Ranger Tabs for servicemen to proudly don on the tabs as part of recognising their achievements.
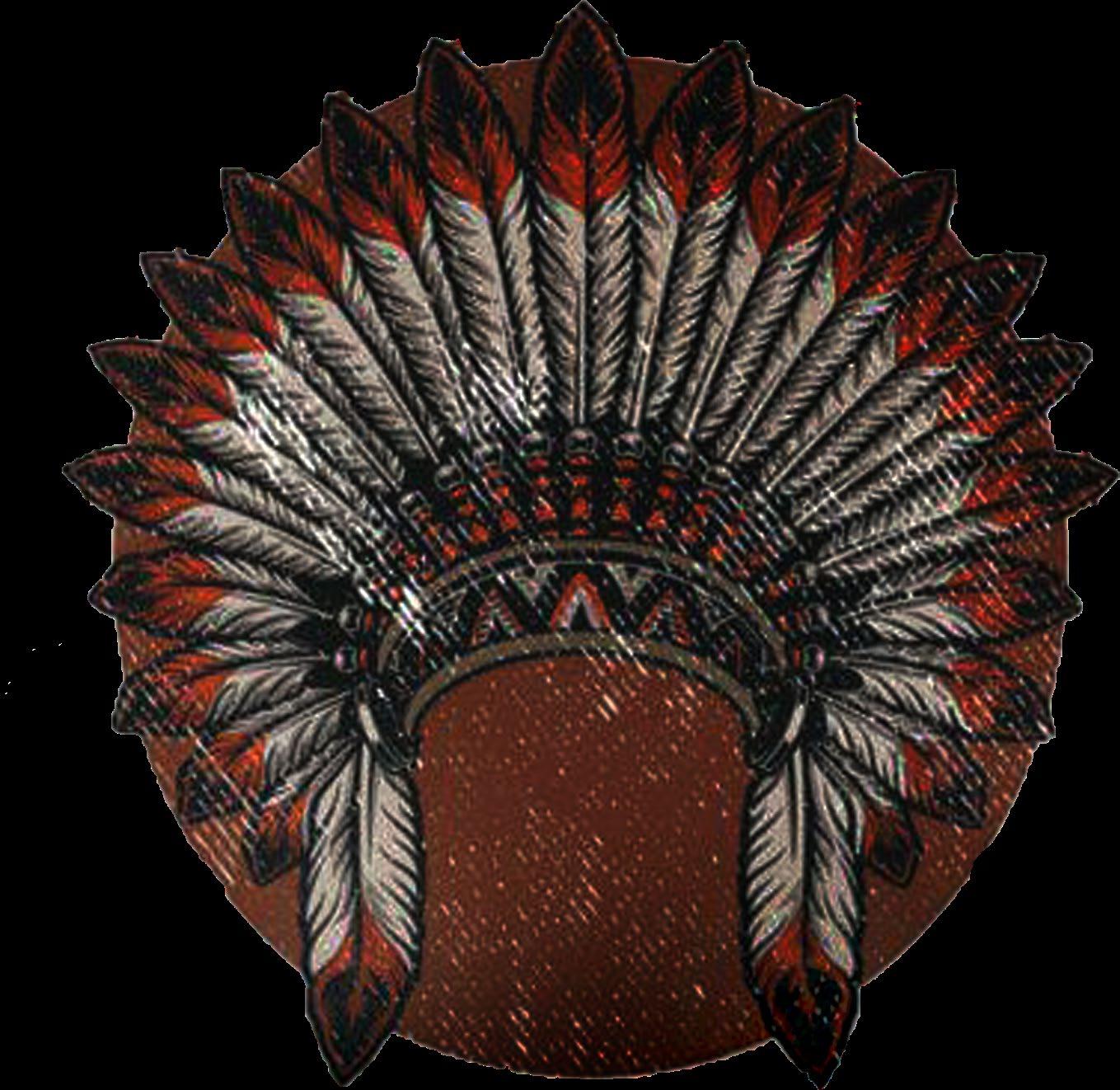
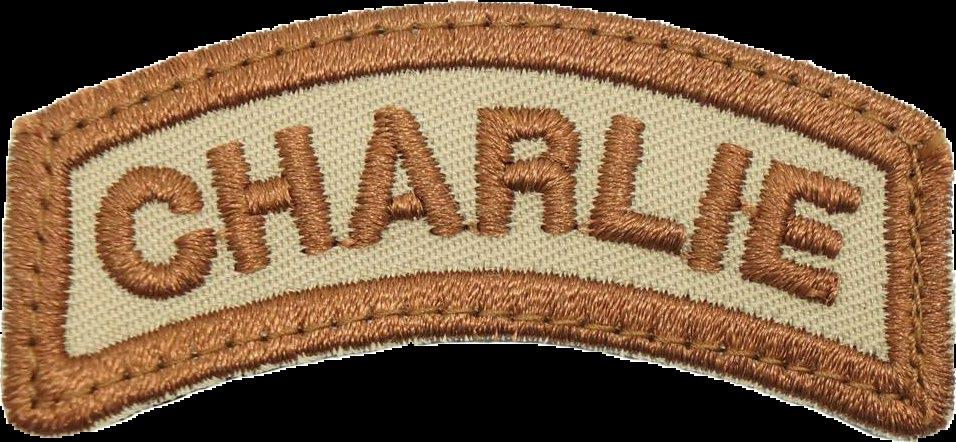
The typeface selected for the company photo was “Impact”, as the name implies, it was intended to fit into the Specialists’ role as commanders to influenced their men positively.
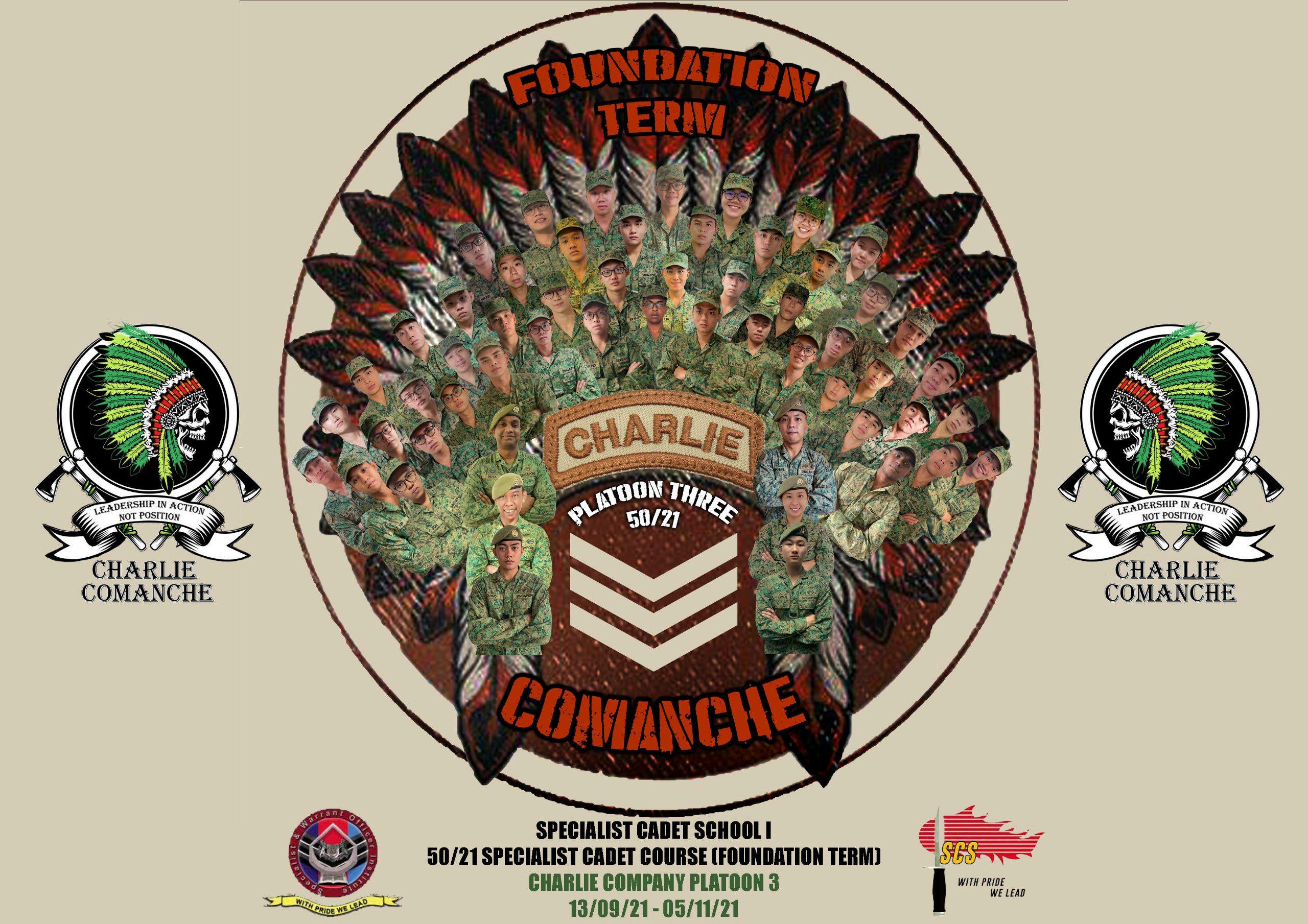 Eagle Feather Headdress
Charlie Tab
Impact Typeface
Eagle Feather Headdress
Charlie Tab
Impact Typeface
I was posted to Island Defence Training Institute as a trainer after graduating from the Specialist Cadet Course and as part of celebrating the Institute’s 5th year anniversary, I was tasked to lead the project in designing our unit’s logo, which is Security & Policing Leadership School (SPLS).
During the ideation process, we came out with various design that aligned to our unit’s vision and identity which will strongly represent us within the Training Institute.
The Escutcheon was intended to give off a strong impact on the unit’s name and motto “Leader Amongst All, Leader For All”. The strong impact factor is to aligned with the unit’s specialization in conducting leadership courses and modules in SAF.
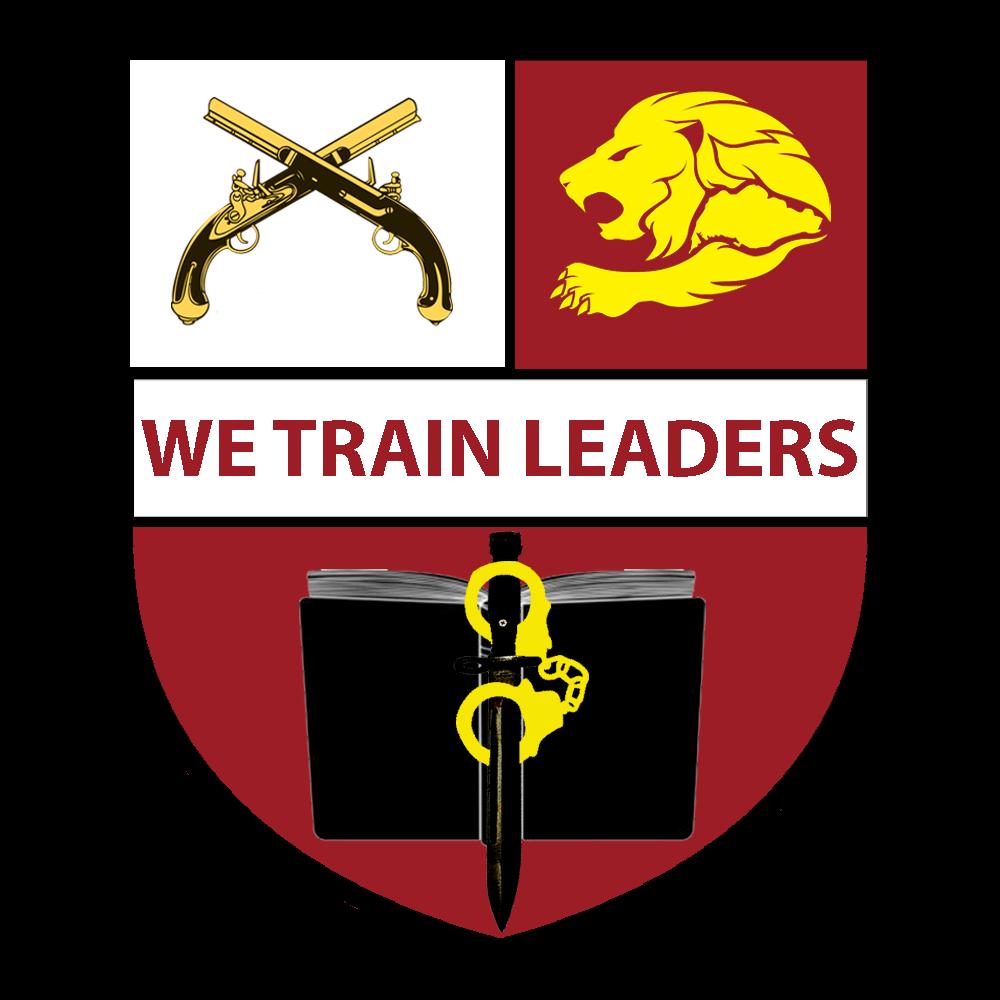





The Two White Stars were added to inculcate the mission and values of our division, The 2nd People’s Defence Force, as Guardian of Our Homeland.
The Muskets represents the SAF MP Command, which is to remind us about our roots and vocation as Military Policemen.
The Lions represent the courage and power that is part of Island Defence Training Institute.
The Bayonet is the symbol of Specialists in the SAF, a reflection for The Specialist Cadets during their journey here and to lead their men with pride and lead after graduating.
The Laurel Wreaths supporting the Muskets and Bayonet symbolise the honour and triumph of the Training Institute, moulding the future leaders of the SAF Military Police Command.

White, maroon and gold are the colours that represent our Division, our Vocation and our Training Institute.
Final Design
