
BACHELOR
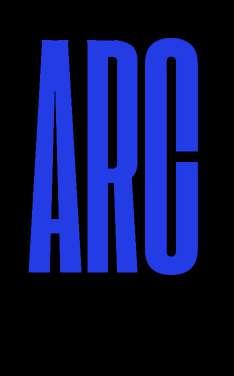




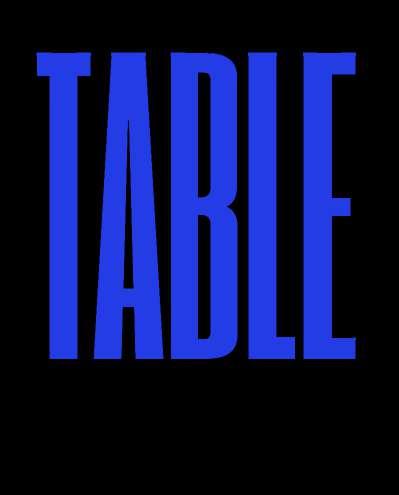


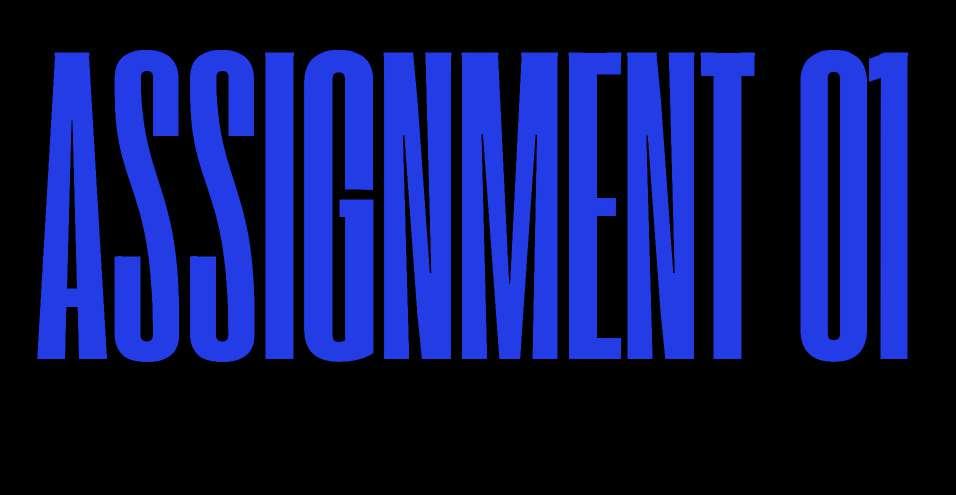
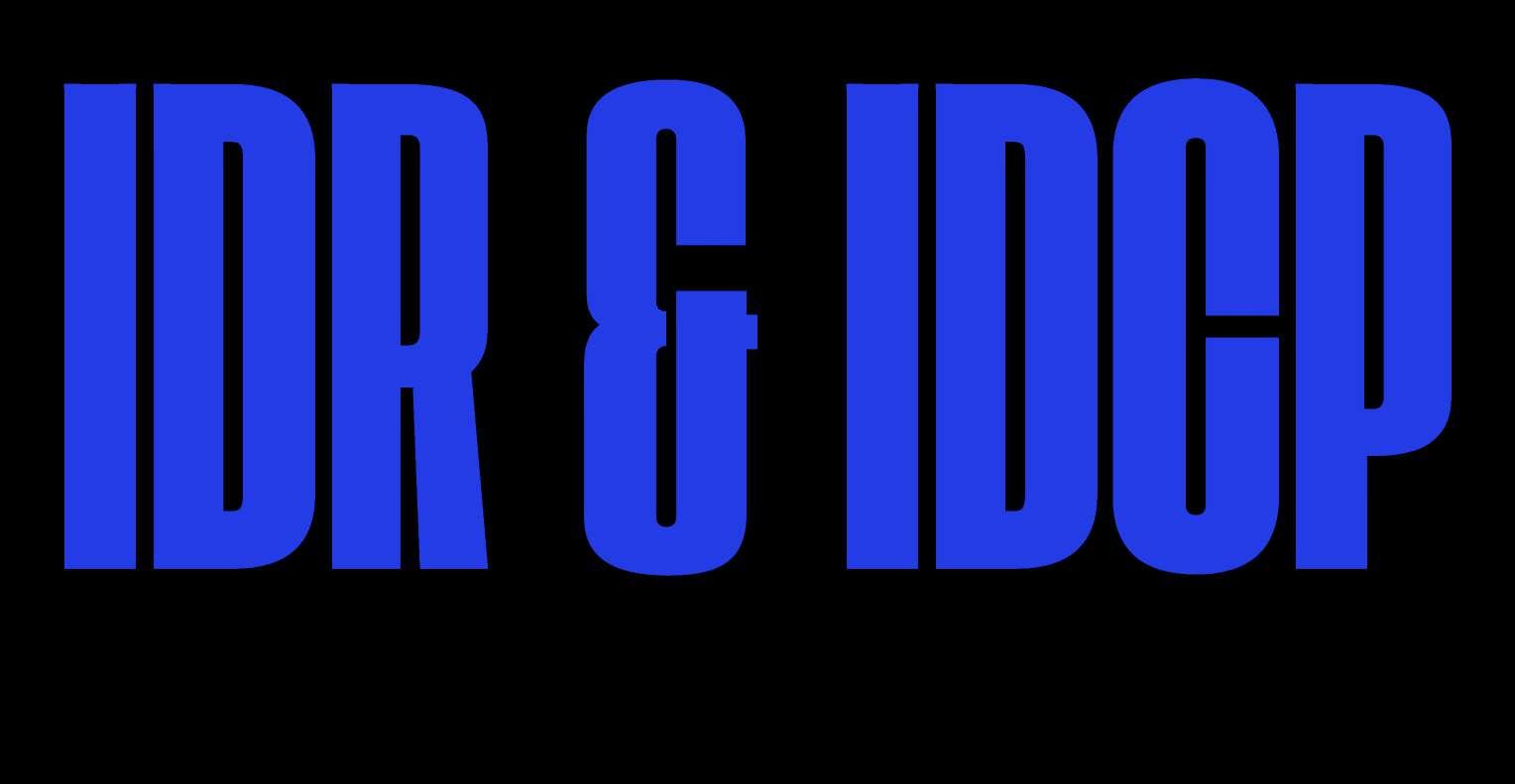






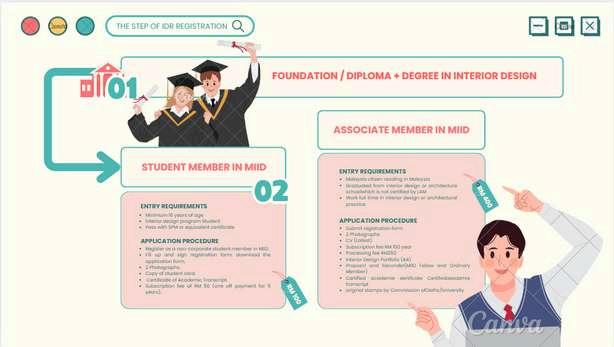
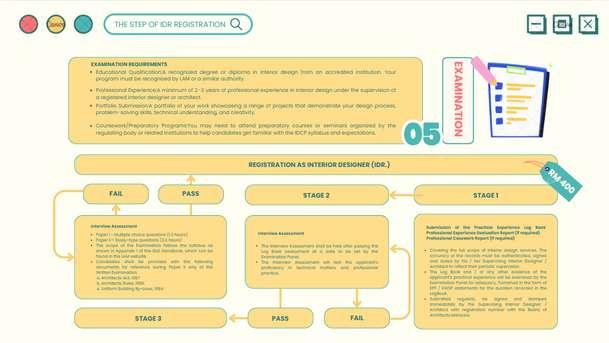
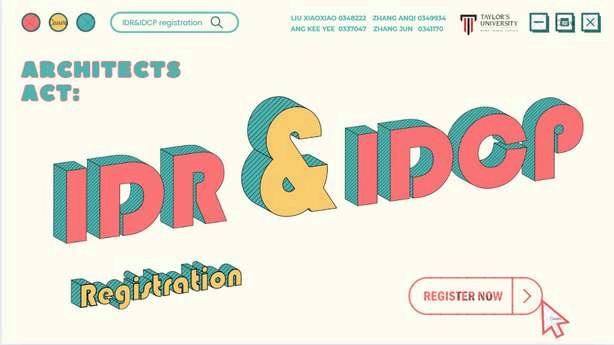
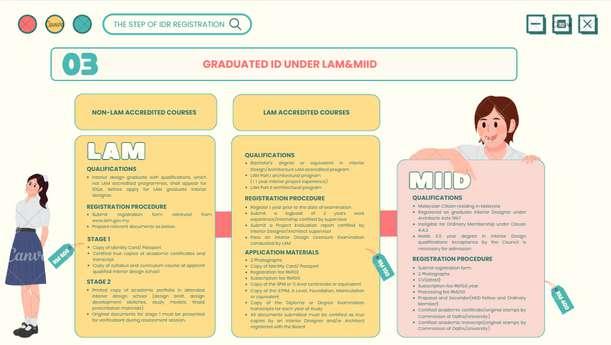
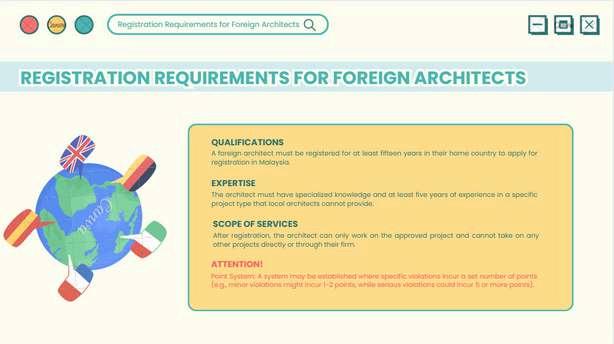
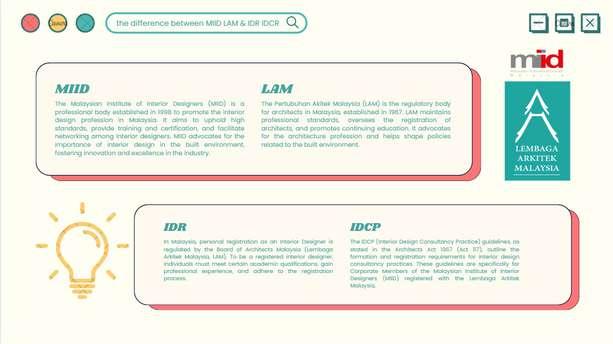
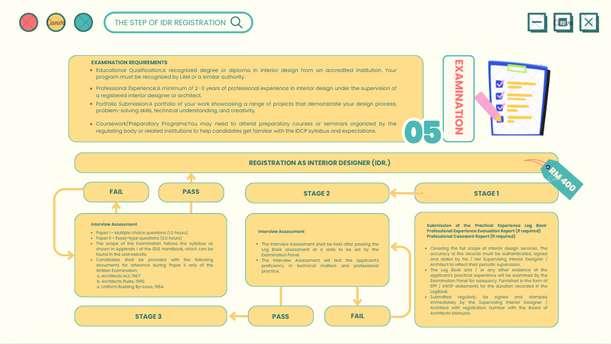
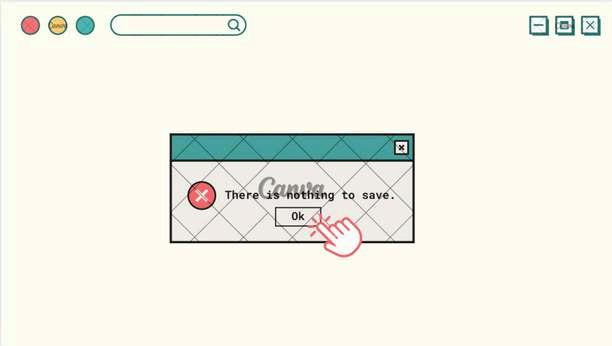

ARC 62604
PROFESSIONAL PRACTICE
EXERCISE 1 : LEGISLATIVE AND REGULATIVE DIMENSION OF INTERIOR DESIGN
Student Name Student ID :ANG KEE YEE :0337047
NO 1 TOPIC FORMS OF PRATICE (ARCHITECTS ACT)
DEFINITION AND/OR DISCOVERY
Form practice in the interior design industry refers to the use of specific forms or documents to facilitate the design process and ensure clear communication between the designer and the client.
There are three main form of practice in ID industry:
1 Sole Proprietorship: A form of consultancy practice which individual owns and control a business alone and taking all the risk. All decisions would lead up to the sole director.
2 Partnership: Two or more people share the ownership and jointly responsible for the business's debts and obligations Directors split task
3.Body Corporate: Manages shared properties and facilities for individual unit or lot owners.
Key points on the cost to start a business:
Firm administration & Registration
Office Rent
Furniture
Marketing
Equipments
Software
Staff
Asitio
A business model is a framework that describes how a business creates, delivers, and captures value: Value proposition, Cost structure, Channels, Key activities, Key resources, Target market, Revenue streams, Key partnership, Scalability.
In my opinion, streamline processes is one way to improve the form practice in ID industry by using digital forms that are easy to access and complete This can help to reduce errors and save time Other than that, implementing sustainable design practices and including sustainability considerations in design briefs and contracts can help to create more environmentally friendly designs and improve the reputation of the interior design industry. With these future practices, interior design businesses can improve the form practice, reduce errors and save time, and create more efficient and sustainable designs. Using data analytics to analyse the performance of forms and identify areas for improvement can help to optimize the design process and improve the overall efficiency of the business Was the Presentation Spread clear? Your Rating : 4 Was the Video clear? Your Rating : 5
Code of Conduct Special Provisions (ARCHITECTS ACT)
The code of conduct outlines the professional standards that they are expected to uphold when working with clients, colleagues, and other stakeholders in the design process By adhering to a code of conduct, interior designers can uphold the highest standards of professionalism and ethical conduct, and promote the integrity of the interior design profession
There are 5 codes of conduct prescribed in the Architecture's Act, include:
1. Objective of the code
2. Compliance with acts and rules
3 Faithful discharge of duties and obligations
4 Integrity
5 Respect for the legitimate rights and interests of others
COE (Condition of Engagement)-establish clear expectations for both the designer and the client, and to protect the interests of both parties:
1. Instruction or variation orders-must obtain client approval before issuing instructions or making changes to the design
2 Inspection of works-shall inspect the works at periodic intervals
3 Estimate of costs and time - keep the client informed of any materials changes in such estimate costs and time
In my opinion, a code of conduct is essential for maintaining ethical and professional standards in the interior design industry. How will interior designer work in the future? First come in my mind is the increased use of technology Interior designers are increasingly relying on technology to streamline their workflow, enhance visualization, and improve communication with clients Future interior designers may use advanced software and tools to create 3D models, renderings, and virtual reality experiences to help clients better visualize their designs. From this point we understand that future interior designers may need to be able to work effectively in virtual environments, leveraging technology to communicate and collaborate with clients and colleagues from remote locations By adhering to a code of conduct, interior designers can build trust with their clients and establish a reputation for excellence in the industry.
Was the Presentation Spread clear? Your Rating : 5
Was the Video clear? Your Rating :4
The Malaysian Standard MS1184 provides guidelines and requirements for ensuring that public buildings in Malaysia are accessible to people with disabilities
MS1184 Disabled (Contract & Management)
The standard covers a wide range of issues related to:
1. Landscape: should not obstruct main circulation, features should have temporary bases, water features should be surrounded by wall
2 Parking: provided in the proportion of 1:100 public parking spaces, parking can be identified by symbol of access
MS1184 DISABLED (CONTRACT & MANAGEMENT)
3. Main Entrance: public building should have a doorway at entrance floor providing access for wheelchair users opening is 900mm for building
4 Door and doorways: the width of the such as hospital door minimum width 1000mm
4 Contract (Contract & Management
5. Circulation Spaces: must provided with unobstructed turning space of not less than 1200mm, deep recesses on wall should also be avoided to make sure the blind have clear guidance
6 Guide Blocking: should be discoverable underfoot, easy to maintain and have high color contrast
7. Pathways and ramps: all ramps should provide drop-off rest areas with a minimum length of 1200mm with curbs of at least 100mm height.
8. Stairs: total riser length of stairs shall not exceed 2000mm and 180mm height of steps
9 Toilet: surface must be non-slip; bath and urinals for the disabled must be provided with grab
Designing for disabled people requires a collaborative effort from architects, designers, building owners, and government agencies to ensure that public buildings are accessible and inclusive for all people, regardless of their physical abilities By designing for disabled people, Malaysia can create more inclusive and welcoming public spaces that benefit everyone in society In my opinion, I think the best way to promote the idea of designing for disabled is through awareness and education . Many architects, designers, and building owners may not be aware of accessibility guidelines and the importance of designing for disabled people Raising awareness and educating these stakeholders can help increase compliance with accessibility standards
Was the Presentation Spread clear? Your Rating : 5 Was the Video clear? Your Rating :4 Contracts are essential in various sectors, including construction, business, and services, ensuring that all parties understand their responsibilities and the terms of the agreement.There are several key types of contracts in Malaysia, including the PAM (Pertubuhan Akitek Malaysia) and MIID (Malaysian Institute of Interior Designers) contracts, commonly used in the architecture and interior design sectors
Scope of Work: Defines the specific tasks and deliverables expected from the contractor or designer.
Payment Terms: Outlines the payment schedule, total contract price, and conditions for payments (e g , progress payments)
Timeframe: Specifies the duration for project completion, including deadlines and penalties for delays
Variation of Work: Describes the process for making changes to the scope of work and how these changes will be assessed and compensated.
Termination Clause: States the conditions for contract termination, including notice periods and obligations
Dispute Resolution: Outlines the process for resolving disputes, including mediation or arbitration
Liability and Insurance: Defines the parties' responsibilities for damages and required insurance coverage.
Intellectual Property Rights: Clarifies ownership of intellectual property created during the project.
Confidentiality: Establishes the obligation to maintain confidentiality about sensitive information
Governing Law: Specifies the legal framework governing the contract, typically Malaysian law.
Contracts are crucial for establishing clear expectations in Malaysian projects, especially in architecture and design PAM and MIID contracts include essential clauses that protect all parties' interests and help minimize disputes
Was the Presentation Spread clear? Your Rating : 4
Was the Video clear? Your Rating :3
BP Submission +GBI (Contract & Management)
In Malaysia, the Building Plan (BP) submission process involves multiple steps to ensure that a building is safe, compliant, and, if desired, meets the standards for Green Building Index (GBI) certification The GBI is designed to promote sustainable construction and operational practices that align with the United Nations Sustainable Development Goals (UNSDG), which aim to end poverty, protect the planet, and ensure prosperity for all.
1.Application & Registration
Engage Qualified Professionals: Hire registered architects and engineers to prepare the design
Preliminary Design & GBI Registration: Register for GBI certification and incorporate green building features.
2.Design Assessment (DA)
Submit BP to Local Authority: Submit building plans to the local authority for approval, ensuring regulatory compliance
Approval Process: The local authority reviews the submission, while GBI assesses the design for sustainability
Coordination with Agencies: Obtain approvals from other relevant agencies like fire safety and utilities.
3.Completion & Verification Assessment (CVA)
Construction Stage: Build according to approved plans, maintaining records for GBI compliance
Inspection & Issuance of CCC: After construction, inspections are conducted, and the CCC is issued
Final GBI Certification: After receiving the CCC, apply for final GBI certification to confirm sustainability standards.
In Malaysia, the process of building plan (BP) submission and GBI certification covers multiple stages from preliminary design to obtaining the Certificate of Completion and Compliance (CCC) This process ensures that the building not only complies with local regulations and safety requirements, but also meets green building standards such as energy efficiency, sustainable material use and water resource management Buildings certified by GBI are also aligned with the United Nations Sustainable Development Goals (UNSDGs) to promote environmental protection and sustainable development.
Was the Presentation Spread clear? Your Rating : 4
Was the Video clear? Your Rating :4
Passive Fire Protection (UBBL)
Space, Light, and Ventilation are important aspects of building design and construction that are addressed in the Uniform Building By-Laws (UBBL) in Malaysia
Space: refers to the amount of area or room available within a building or a specific room. The UBBL provides guidelines on the minimum floor area required for different types of spaces such as living areas, bedrooms, and kitchens The regulations also specify the minimum ceiling height required for various types of spaces to ensure that there is adequate headroom
Light: refers to the amount and quality of natural and artificial light available within a building or specific room. The UBBL provides guidelines on the minimum amount of natural light that should be available in different types of spaces The regulations also specify the minimum illuminance level required for different types of spaces to ensure that there is adequate lighting
Ventilation: refers to the movement of air within a building or specific room The UBBL provides guidelines on the minimum amount of ventilation required for different types of spaces to ensure that there is adequate air circulation. The regulations also specify the minimum size of windows and the number of windows required for different types of spaces to ensure that there is adequate ventilation
In my opinion, UBBL provides minimum standards for lighting and ventilation levels, but there is a need to promote the use of energy-efficient lighting and ventilation systems to reduce energy consumption and greenhouse gas emissions. This can be achieved by introducing incentives for developers and builders who use energy-efficient systems and by raising awareness among the public about the importance of energy- efficient building design
Was the Presentation Spread clear? Your Rating : 4
Was the Video clear? Your Rating :5
Passive fire safety refers to the design and construction of buildings to minimize the spread of fire, smoke, and heat in the event of a fire. Passive fire safety measures include building materials, structures, and fire protection systems that are designed to contain and control the spread of fire
Key aspects of passive fire safety include:
Purpose Group: The purpose group of a building determines the level of fire protection required. For example, high-risk buildings such as hospitals, schools, and high-rise buildings may require more stringent fire protection measures than low-risk buildings such as single-story houses
Staircase: Staircases are critical for safe evacuation during a fire, and they should be designed to resist the spread of fire and smoke. The walls and doors of staircases should have a fire resistance rating, and they should be separated from the rest of the building with fire- resistant materials
Passive Containment: Compartmentalization is a key aspect of passive fire safety It involves dividing the building to fire-resistant compartments to prevent the spread of fire and smoke. Fire-rated walls, doors, and windows can be used to create these compartments.
Travel Distance: The travel distance to a means of egress, such as a staircase or exit, should be kept to a minimum to ensure safe and timely evacuation. In general, the travel distance should not exceed a certain distance, depending on the size and purpose of the building
Appliance Access: Fire safety measures should not impede access to building appliances such as electrical panels and HVAC systems.
The main difference between active fire safety and passive fire safety is that active fire safety measures require an action to be taken in response to a fire, while passive fire safety measures are built into the structure of the building and do not require any action in response to a fire
Was the Presentation Spread clear? Your Rating : 4
Was the Video clear? Your Rating :4
Active Fire /Emergency Evacuation
(UBBL)
Fire safety in buildings is a critical aspect that ensures the protection of occupants and property from fire hazards In Malaysia, the Uniform Building ByLaws (UBBL) provide comprehensive guidelines for implementing effective fire safety measures The concept of fire safety encompasses four main components: Prevention (Passive), Detection, Evacuation (Passive), and Fire Fighting (Active).
Key Components of Fire Safety:
Prevention (Passive):Focuses on design strategies to reduce fire risks, such as using fire-resistant materials, constructing fire-rated walls, and creating compartments to limit fire spread
Detection: Involves systems that quickly identify smoke or fire, including smoke detectors, heat sensors, and fire alarms, providing early warnings for timely evacuation.
Evacuation (Passive):Refers to designing safe exit routes, including clearly marked exits, unobstructed paths, and adequate signage to guide occupants during emergencies
Fire Fighting (Active):Involves measures and equipment to control or extinguish fires, including:
1 Fire Extinguishers: Portable devices for small fires, categorized by fire type
2. Sprinkler Systems: Automatic systems that activate upon heat detection to disperse water
3. Standpipe Systems: Fixed systems with hoses for use by trained personnel or firefighters
4. Fire Alarm Systems: Integrated systems that alert occupants and emergency services when a fire is detected.
Active fire safety and emergency evacuation are crucial for protecting occupants and property in Malaysian buildings. By combining passive prevention strategies, effective detection systems, safe evacuation routes, and strong fire fighting measures, buildings can significantly lower fire risks
Following UBBL regulations ensures these safety measures are effectively implemented, creating a safer environment
Was the Presentation Spread clear? Your Rating : 4
Was the Video clear? Your Rating :3
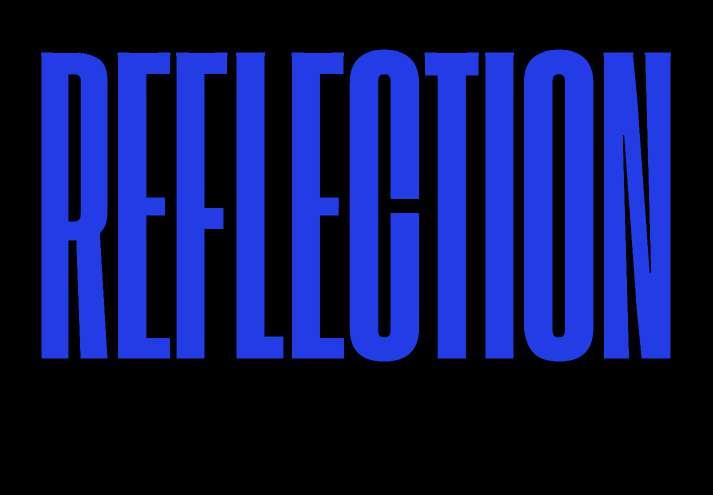
Exploring the topics of IDR and IDCP gave me valuable insights into the professional structure of the interior design industry in Malaysia. These registration systems play a vital role in ensuring the integrity and professionalism of the industry.
The IDR system protects the credentials of individual designers, upholds ethical standards and competence. Similarly, IDCP registration ensures that consultancy practices operate legally and provide quality services. Together, they create a reliable framework that benefits both practitioners and clients, fostering trust and professionalism.
This exploration highlighted the importance of legal compliance in my future career. In addition to honing my design skills, I must also stay updated with industry regulations as these are essential to building credibility and ensuring fair competition. Furthermore, the registration system promotes accountability and raises industry standards, encouraging designers to continuously improve.
This study deepened my respect for Malaysia's efforts to regulate and elevate the interior design industry. It made me realize that as a designer, I must not only be creative, but also perform my duties with integrity and uphold professional standards.



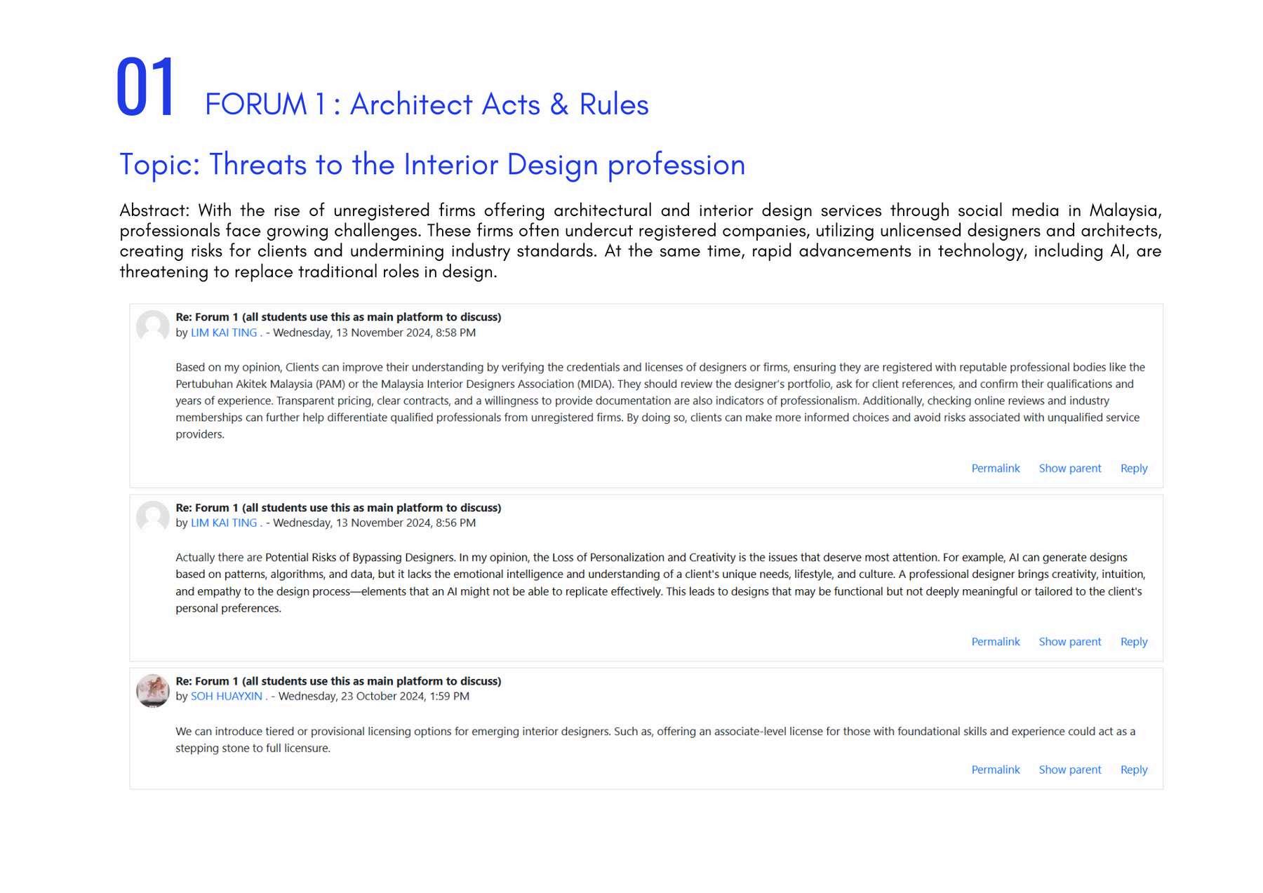
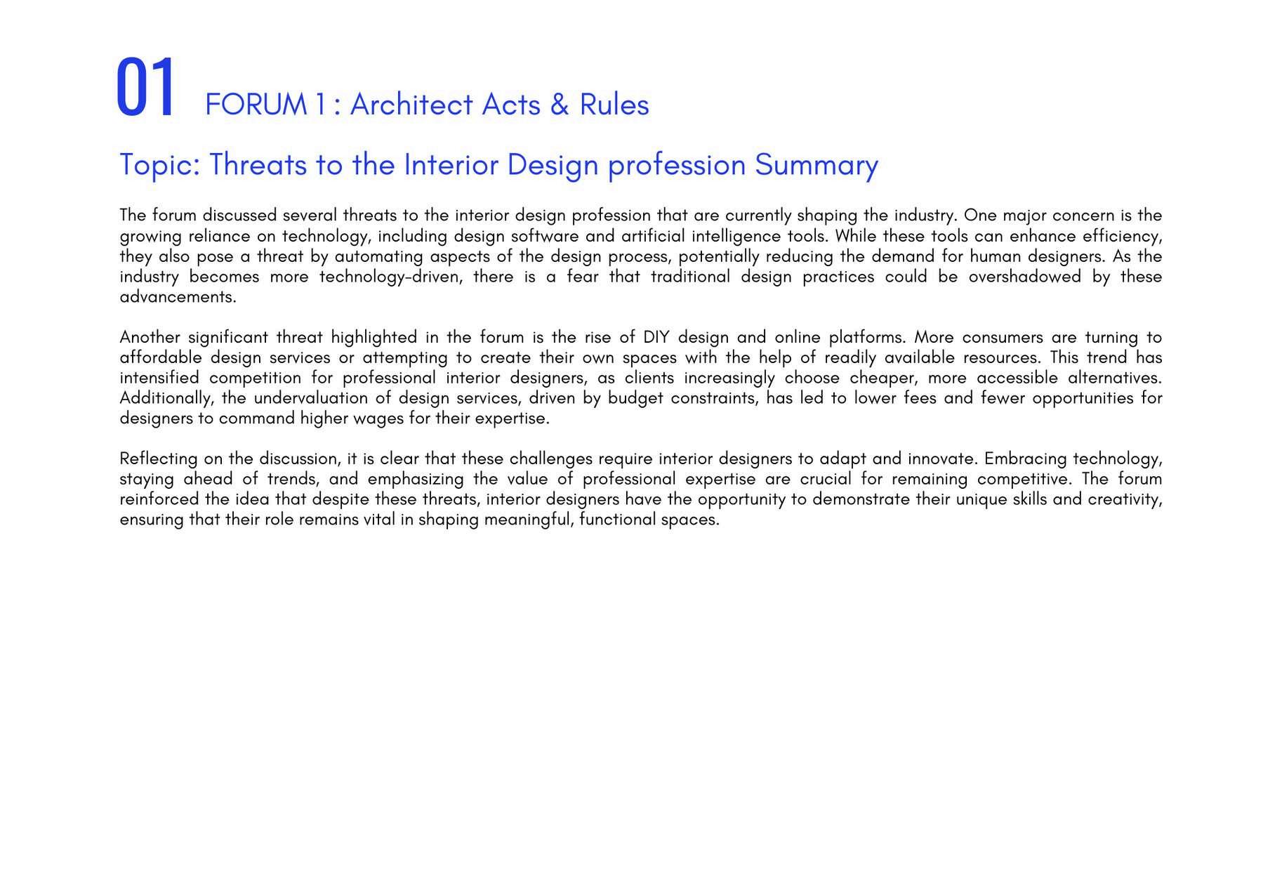
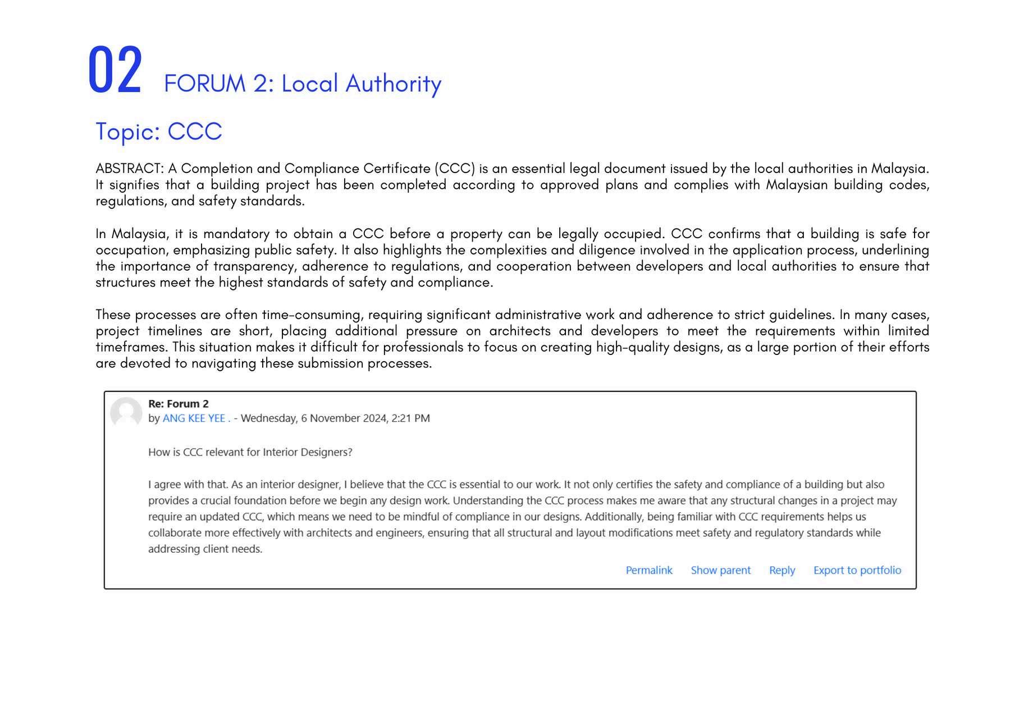
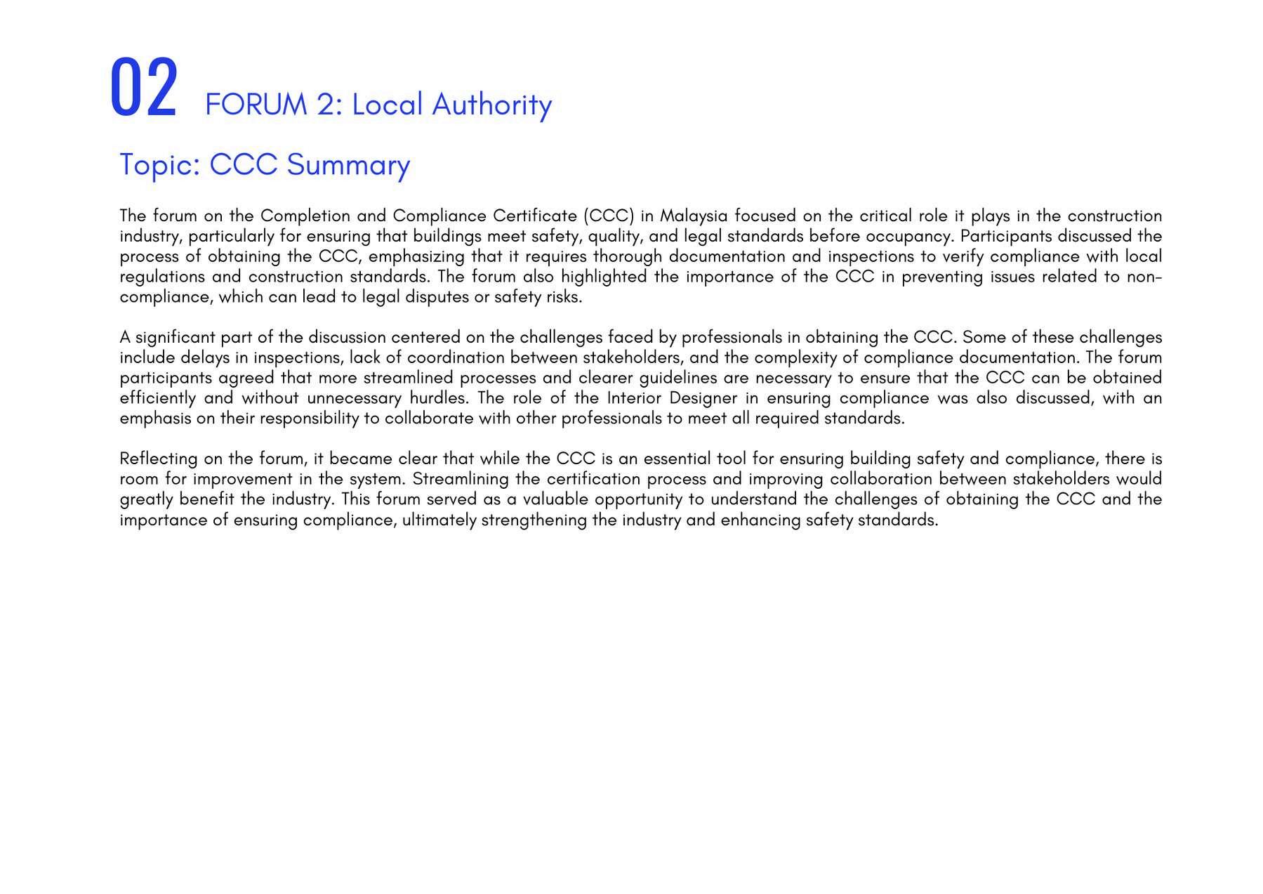
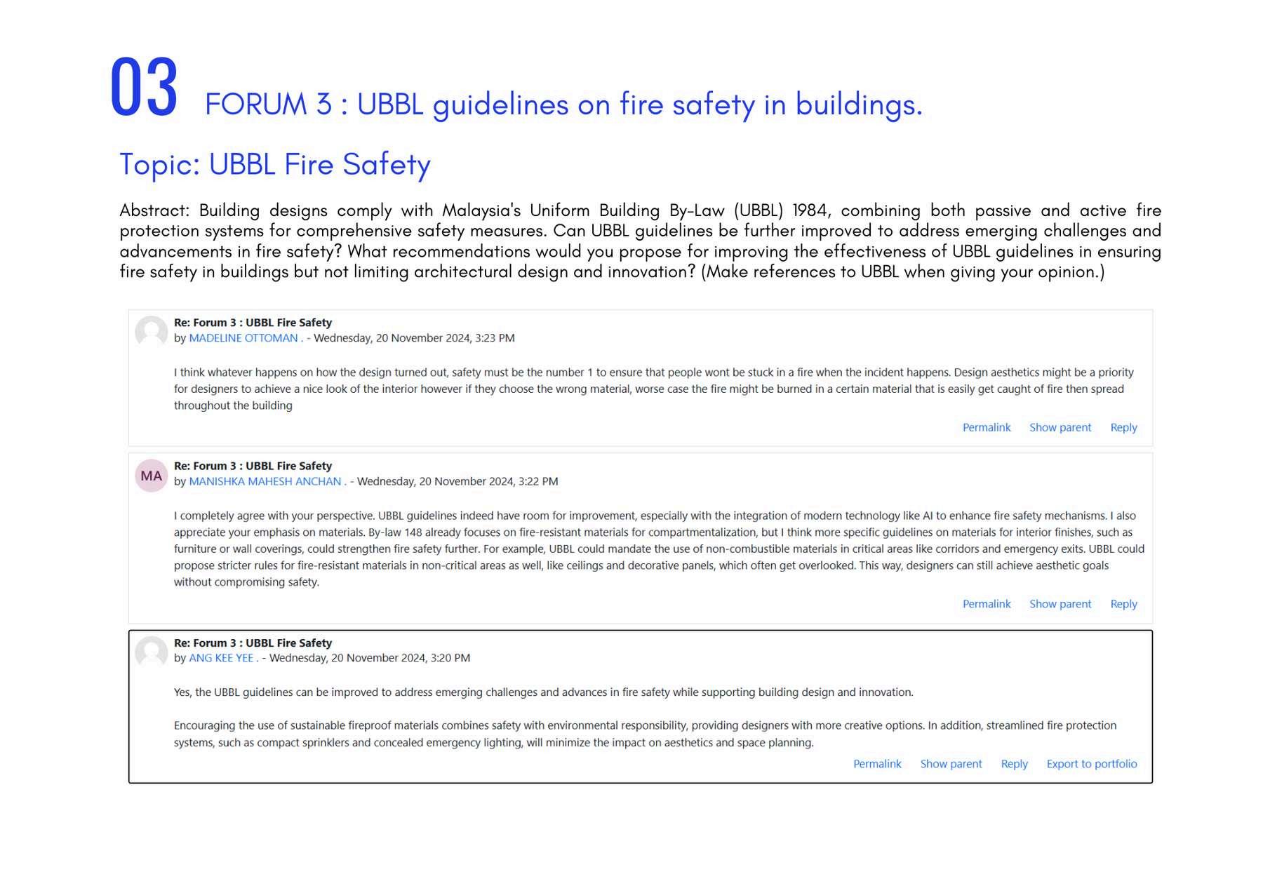
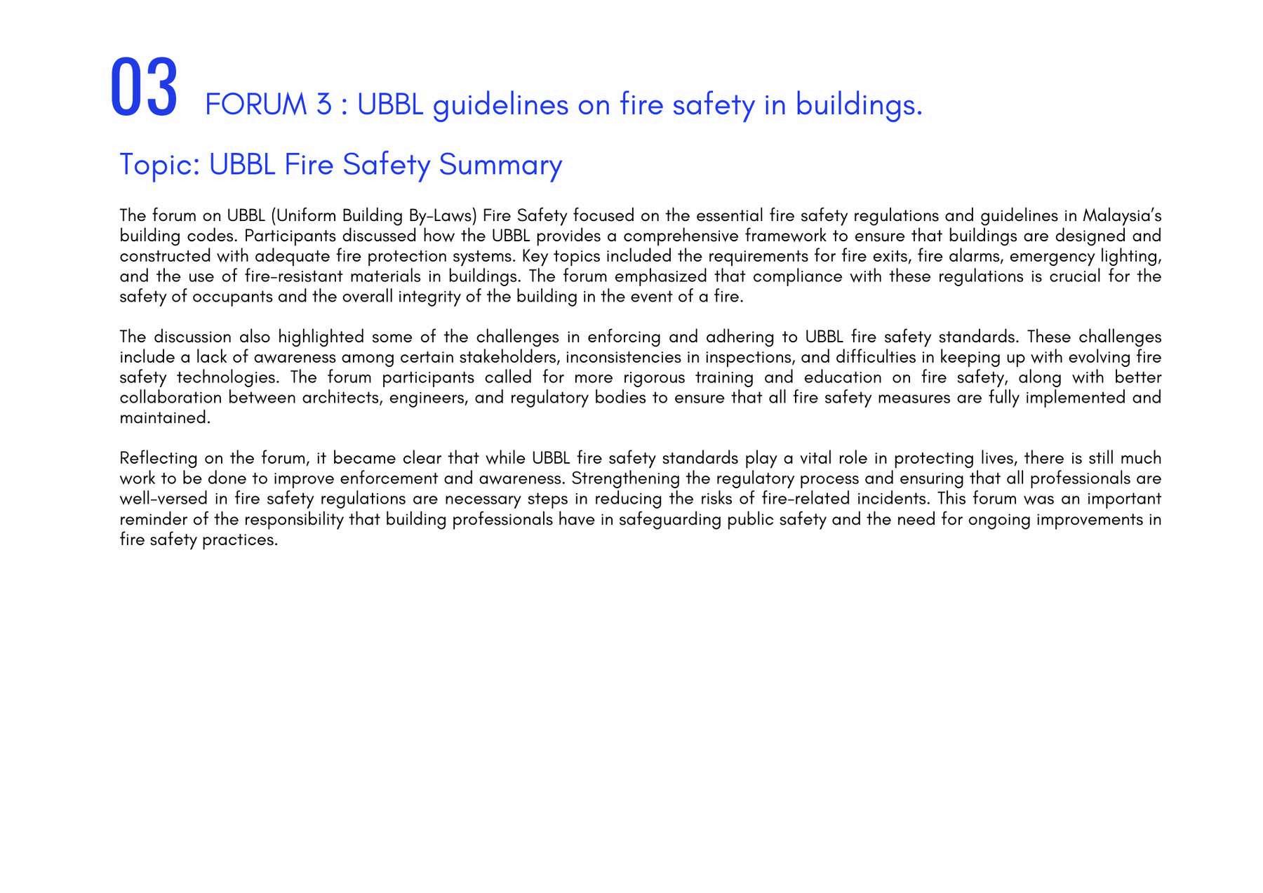

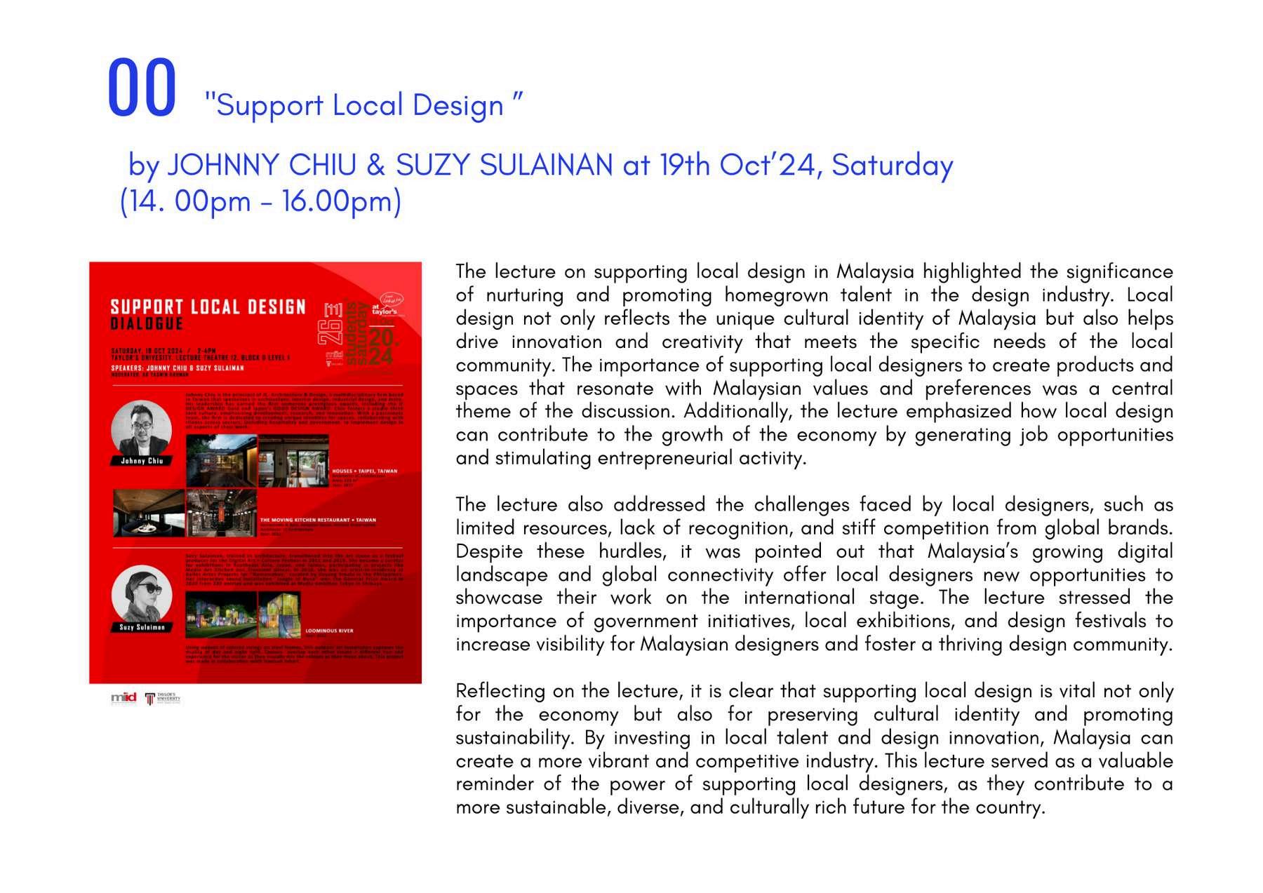
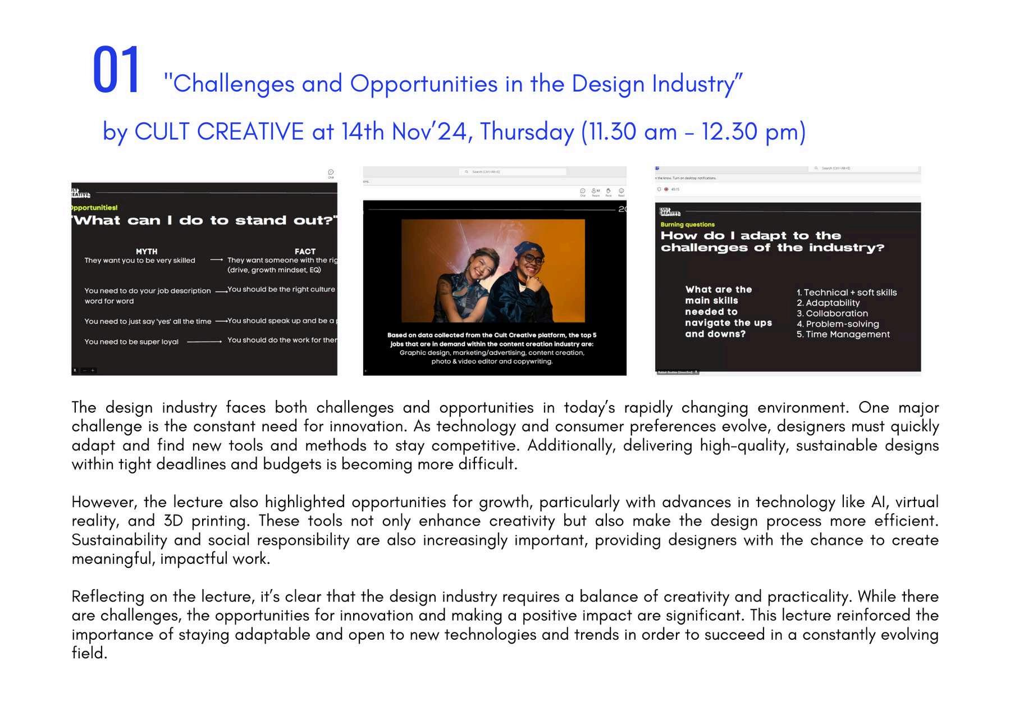
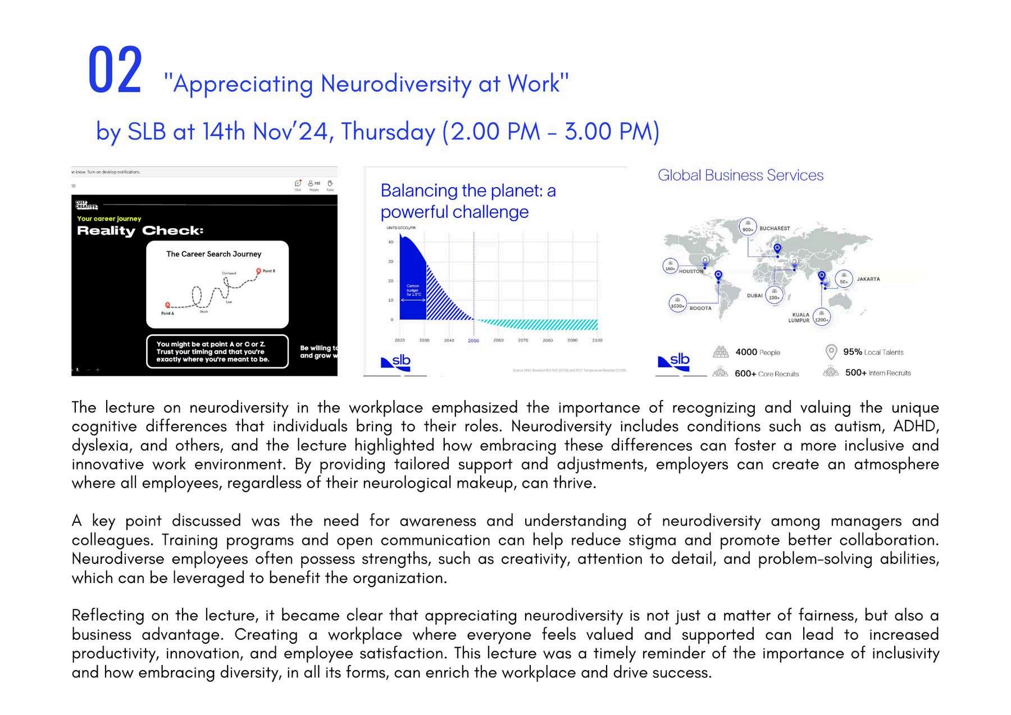


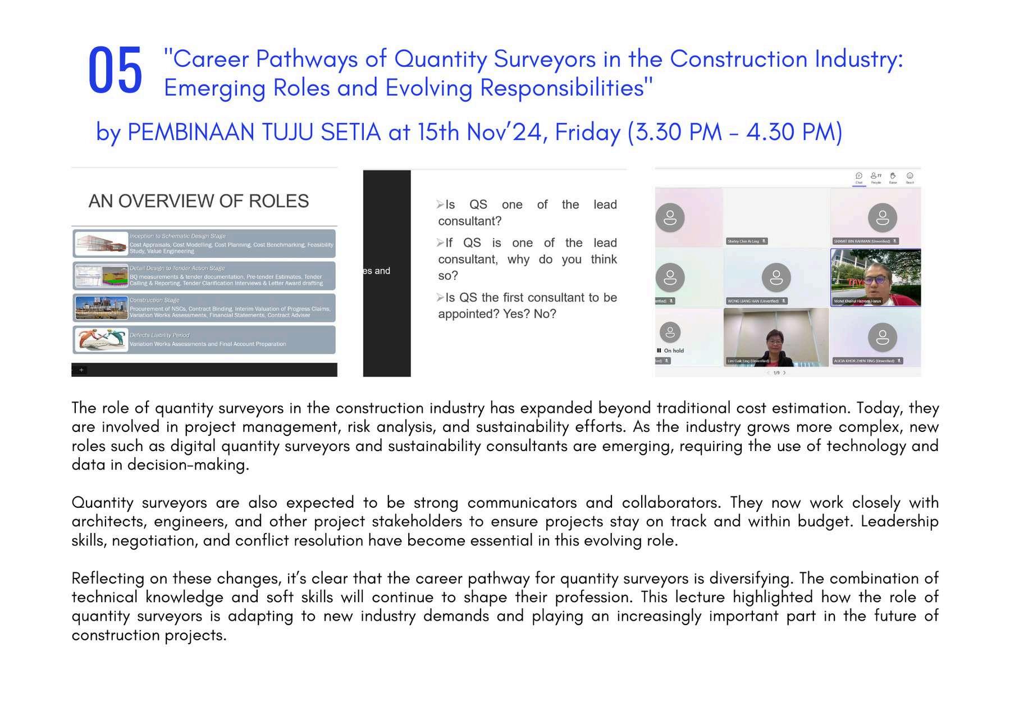
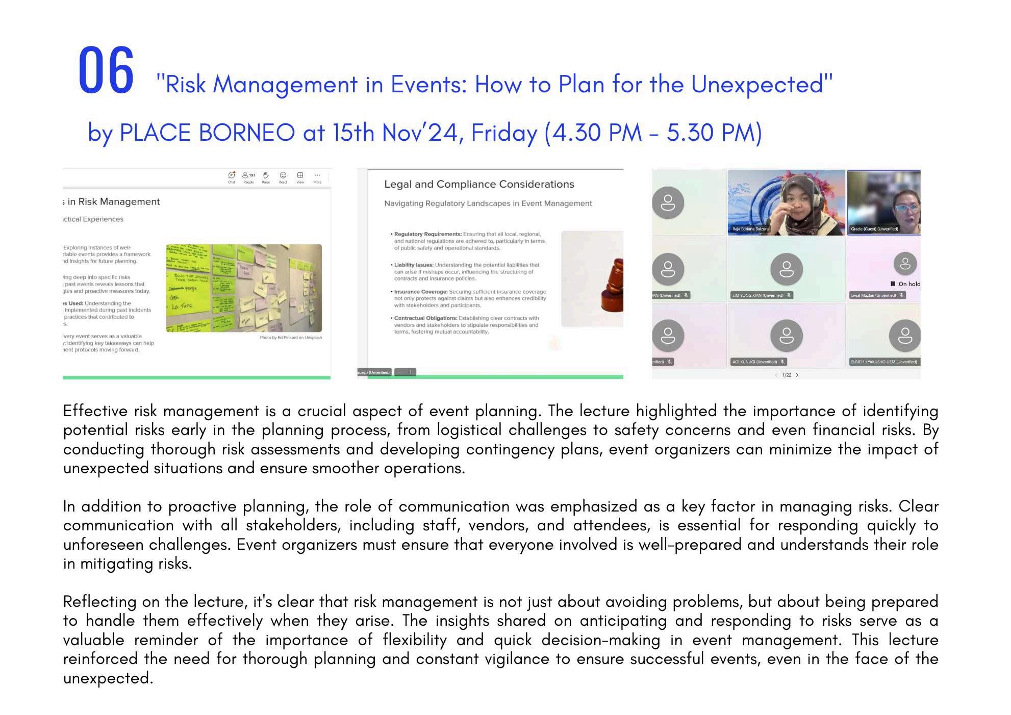

By participating in the forum events, I experienced innovative exchanges of ideas and voices. The Virtual Professional Development Week (PDW) gave me the opportunity to network with top employers, although I wish there were more webinars specifically for interior design. I would also recommend joining the physical workshops for a more interactive and engaging experience. Overall, the event provided valuable information about different jobs, industries, and employers, and allowed us to interact with graduate recruiters from top companies, which promoted our career development.
These events provided us with valuable opportunities to network with respected experts, facilitating the expansion of our network and the exchange of ideas with peers and industry professionals. By actively participating in these forums and workshops, we gained practical strategies, innovative approaches, and deep insights into various fields.
The knowledge and insights we gained at these events will serve as a catalyst for us to make informed decisions. Moreover, they will enable us to drive positive changes in our respective industries, while also contributing to the advancement and safety of our professional practices.
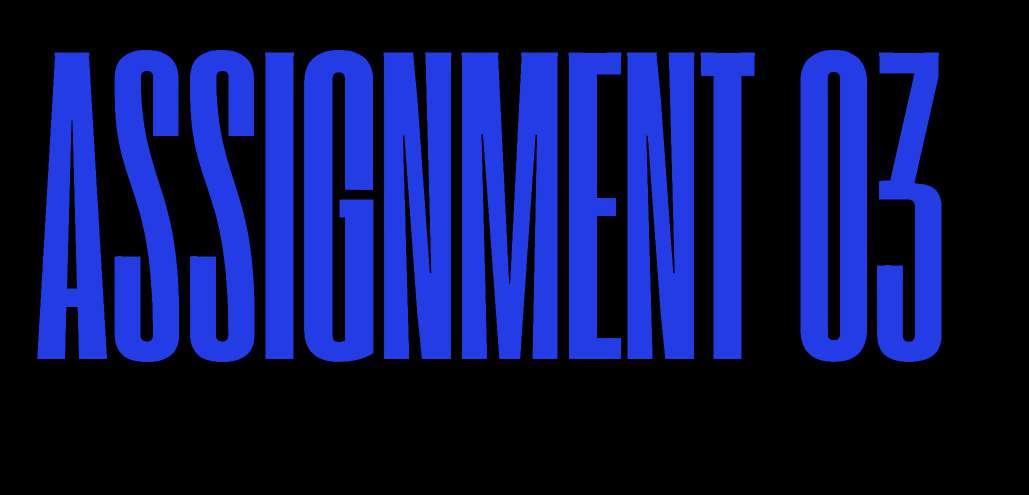







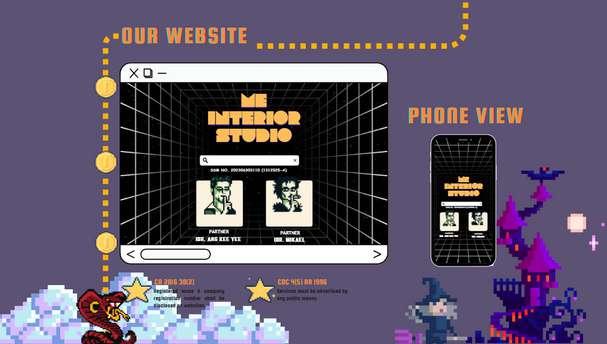
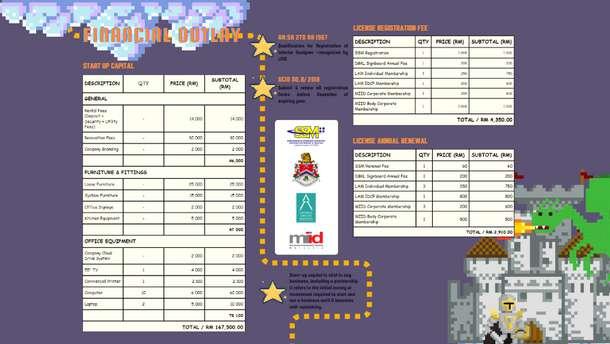
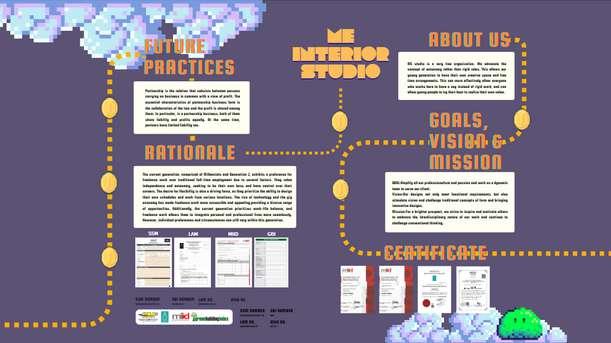
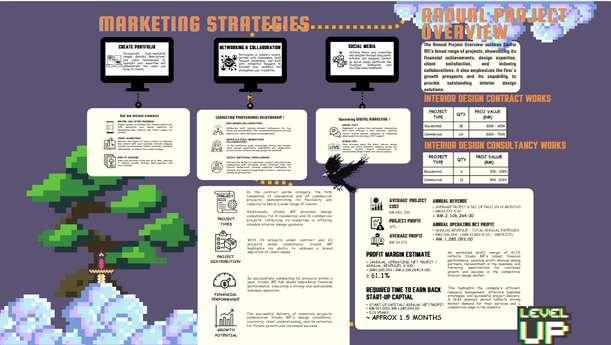
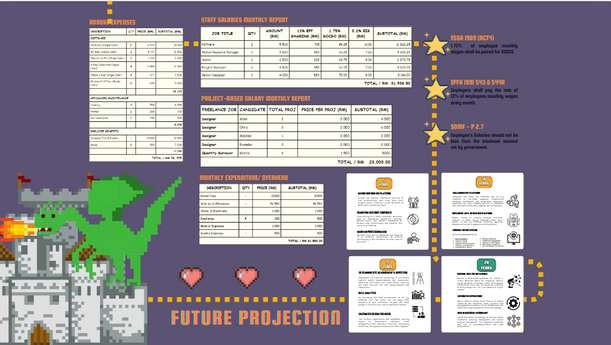
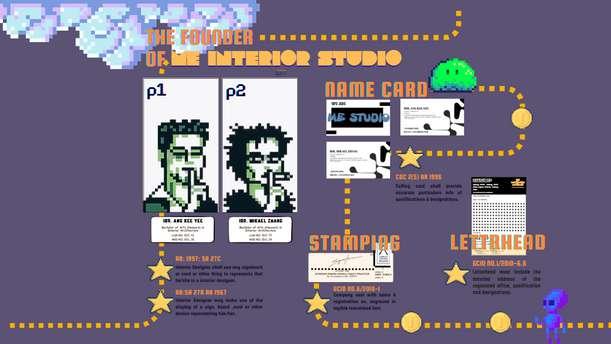
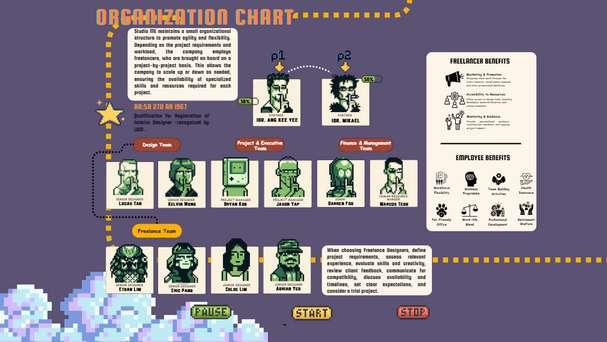


This assignment let me explore the formation of a future Interior Design Consultancy Practice (IDCP) in Malaysia, grounded in the legal framework of the Architects Act 1967. By integrating prior knowledge from earlier assignments and referencing the Act, I developed a deeper appreciation of the regulatory standards required to establish and sustain a professional design practice.
The Architects Act 1967 outlines essential provisions such as registration requirements, standards of professional conduct, and the scope of practice. These legal guidelines reinforced the importance of operating a design business that is not only creative but also compliant with ethical and legal standards. This perspective was crucial in envisioning a sustainable business model that prioritizes professionalism and accountability.
This assignment underscored the importance of balancing creativity with regulation. It challenged me to plan a design practice that adheres to the law while fostering innovation, collaboration, and ethical integrity in the ever-evolving design industry.
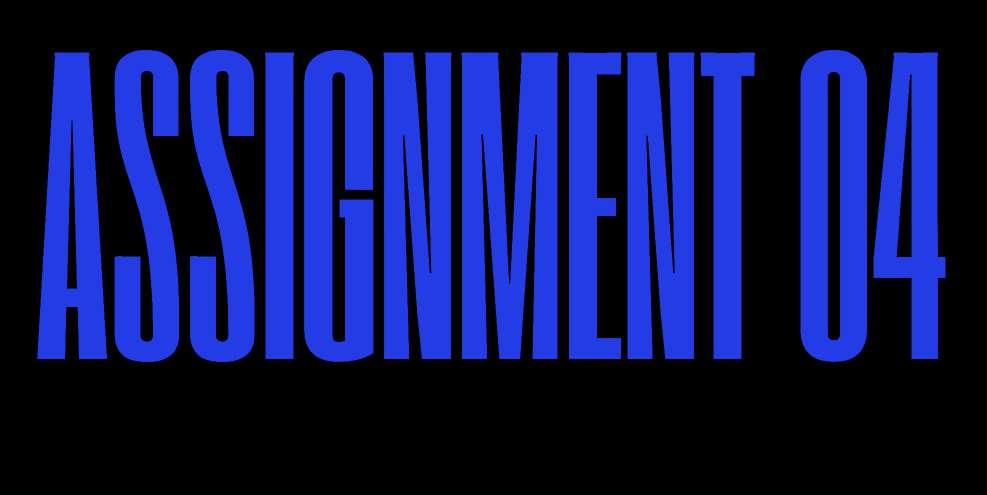






In our final assignment on 'By-Law Application and Prerequisites for Building Plan Submission', we were encouraged to utilize our project from AIAD2 and crosscheck our design to ensure compliance with applicable by-laws and requirements. Specifically, my project is about designing 'The Skate Lab' located in Jalan Petaling.
This session proved to be fruitful as I examined whether my design met the requirements and adhered to the by-laws. particularly its provisions on natural lighting, ventilation, and fire safety, served as a critical foundation for envisioning a practice that upholds both functionality and compliance. These regulations emphasized the importance of integrating technical standards into business operations, ensuring that creative designs align with safety and legal requirements.
This assignment was particularly relatable since it involved assessing my design. This familiarity enabled me to identify areas for improvement and navigate the process more effectively.
Overall, the assignment provided me with a valuable opportunity to apply my knowledge of the by-laws and prerequisites for building plan submission to my design. It allowed me to access my compliance, gain a deeper understanding of the importance of various factors, and identify areas for further improvement.


