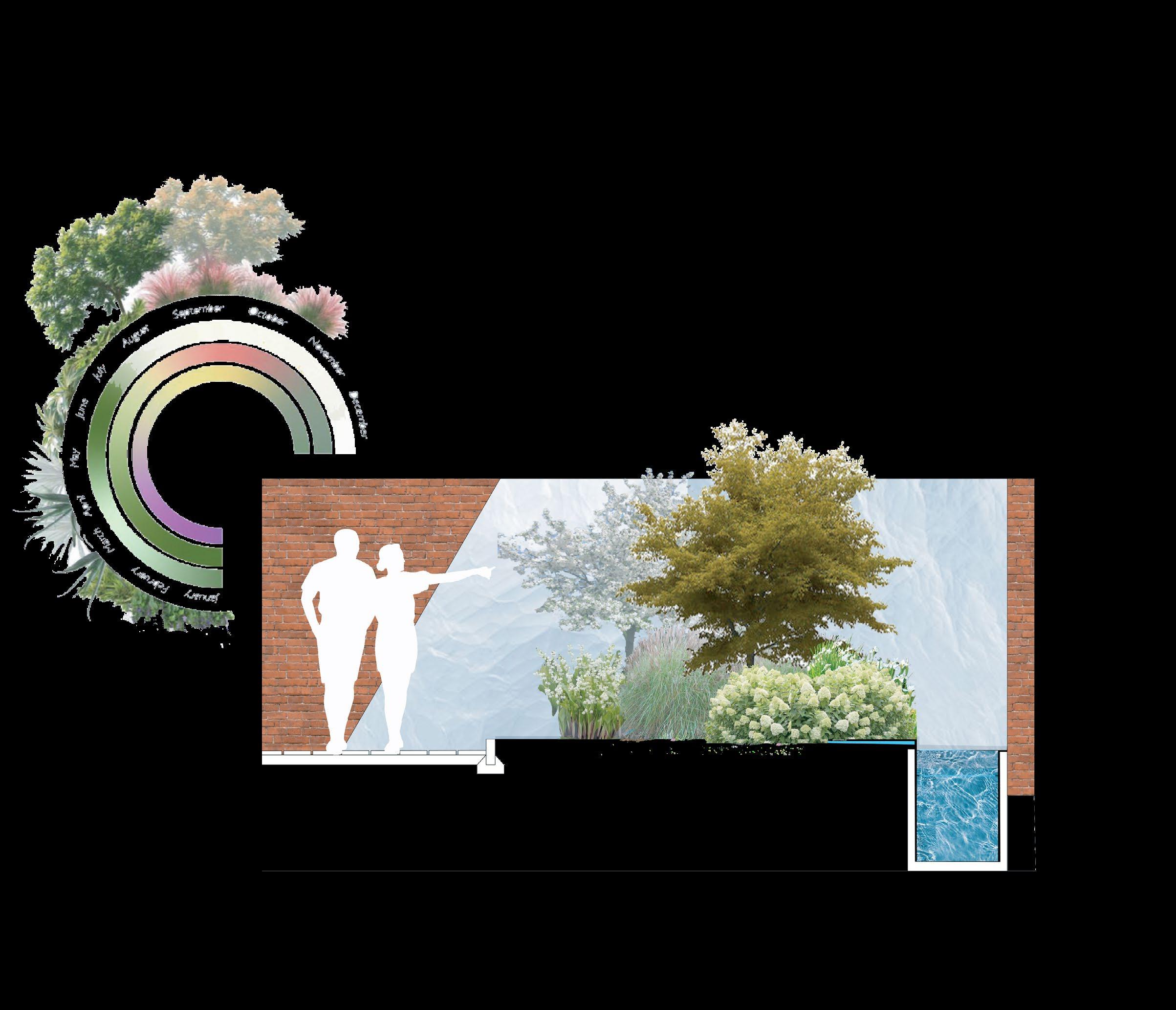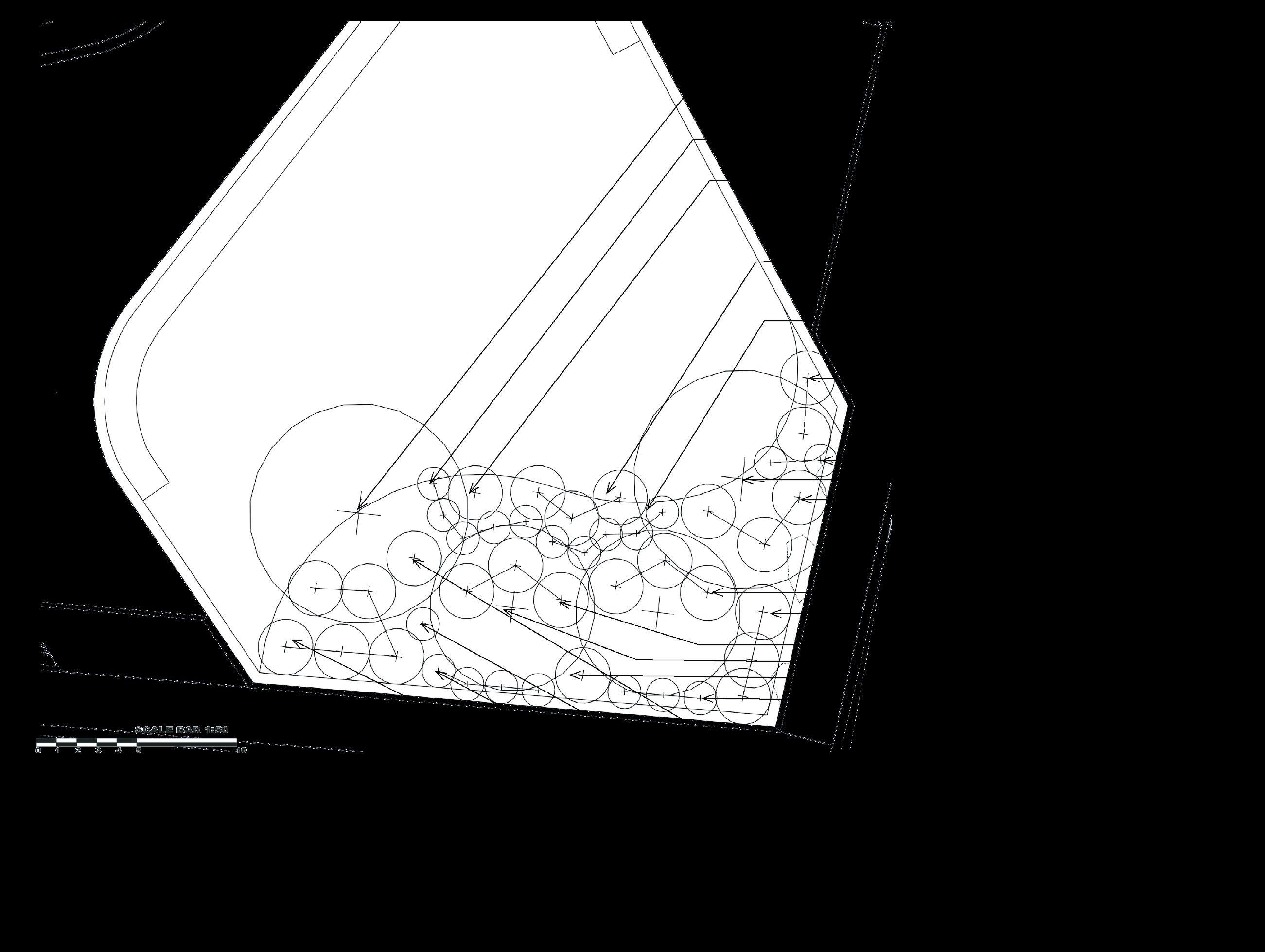LANDSCAPE ARCHITECTURE PORTFOLIO
YAZID GACEMI
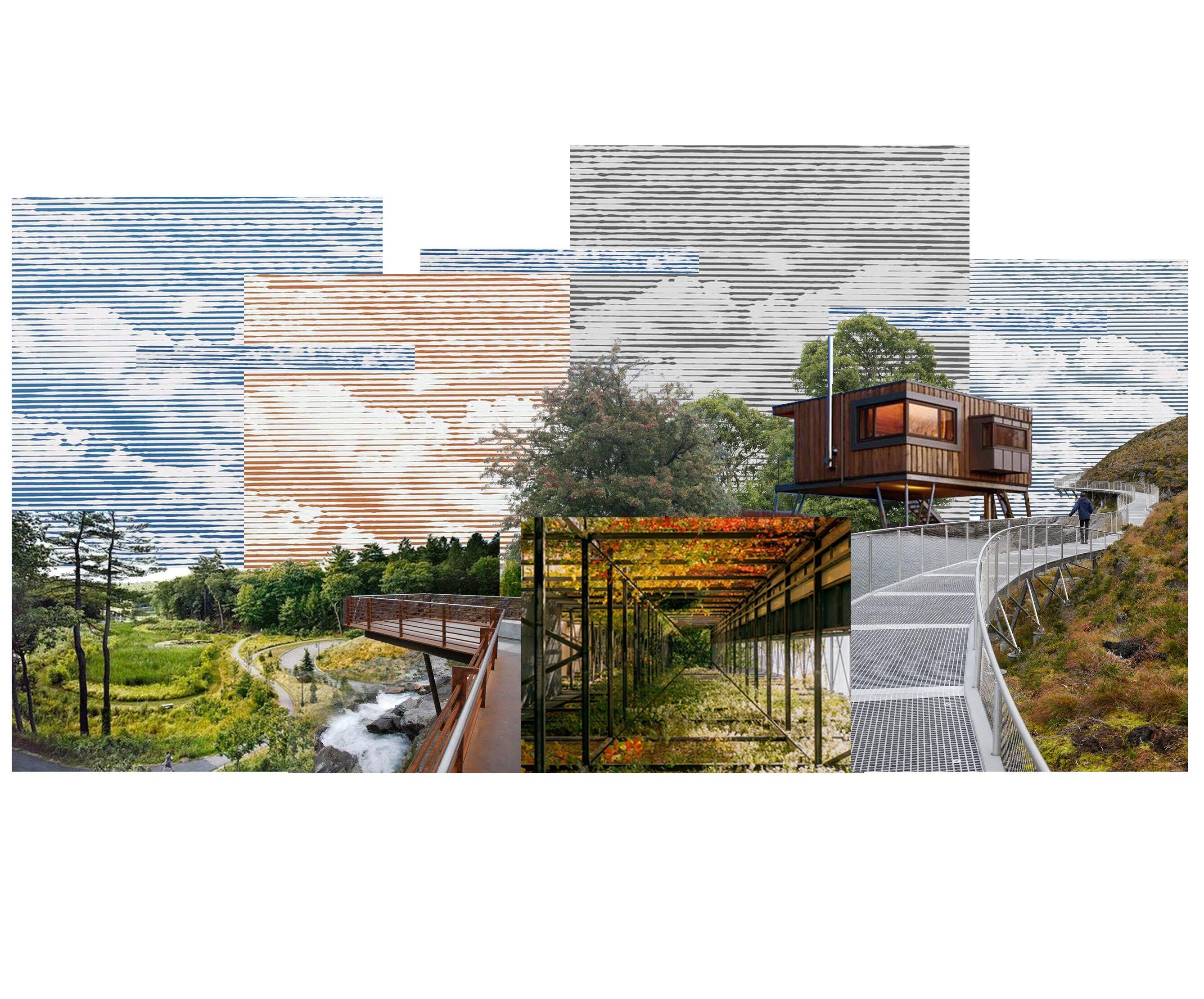
Leeds School of Architecture I MA Landscape Architecture I 2025
Selected works
01
Freelance Work
05 02 06
Rehabilitation of Tchaker stadium
Therascap (Kirkstall valley park)
Work experiences
Skipton, coexistence with the flood (cities alive)
04
The Arcadia (walled garden york)
Curriculum vitae
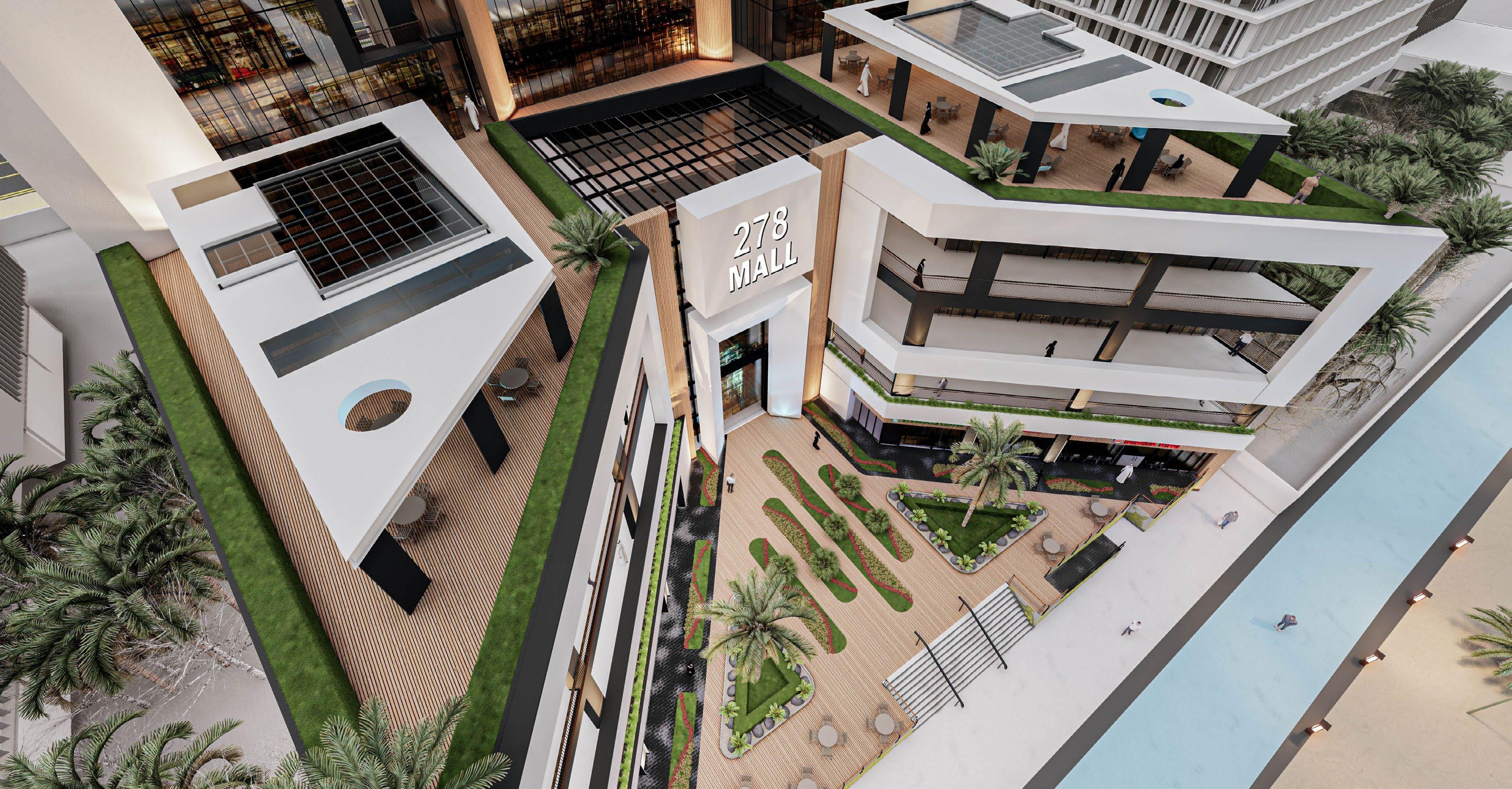
Collaborating with clients worldwide opens up a realm of new perspectives and innovative design possibilities. I am currently engaged in freelance projects for a diverse range of international clients. One notable endeavour focuses on a captivating redesign of a mall’s façade and landscaping in the vibrant setting of Egypt, where we aim to blend modern aesthetics with local cultural elements. The second project takes place in sunny California, USA, where I am dedicated to creating a serene and inviting garden for a luxurious villa. The goal is to craft a harmonious outdoor space that embodies a cosy, contemporary style, perfect for relaxation and gatherings.
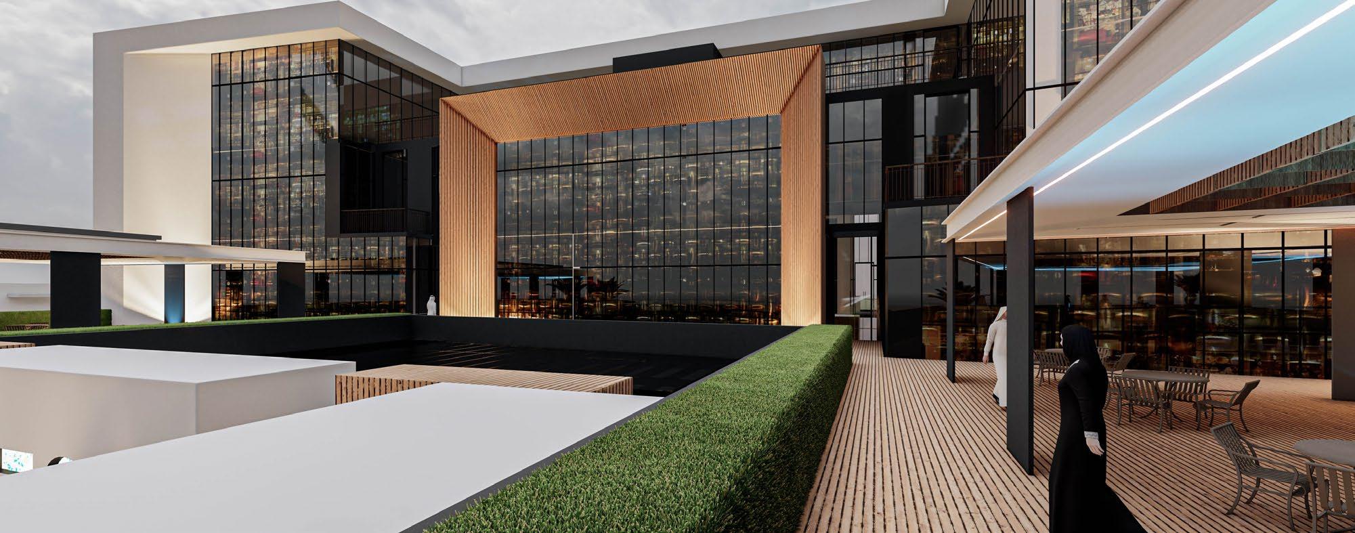
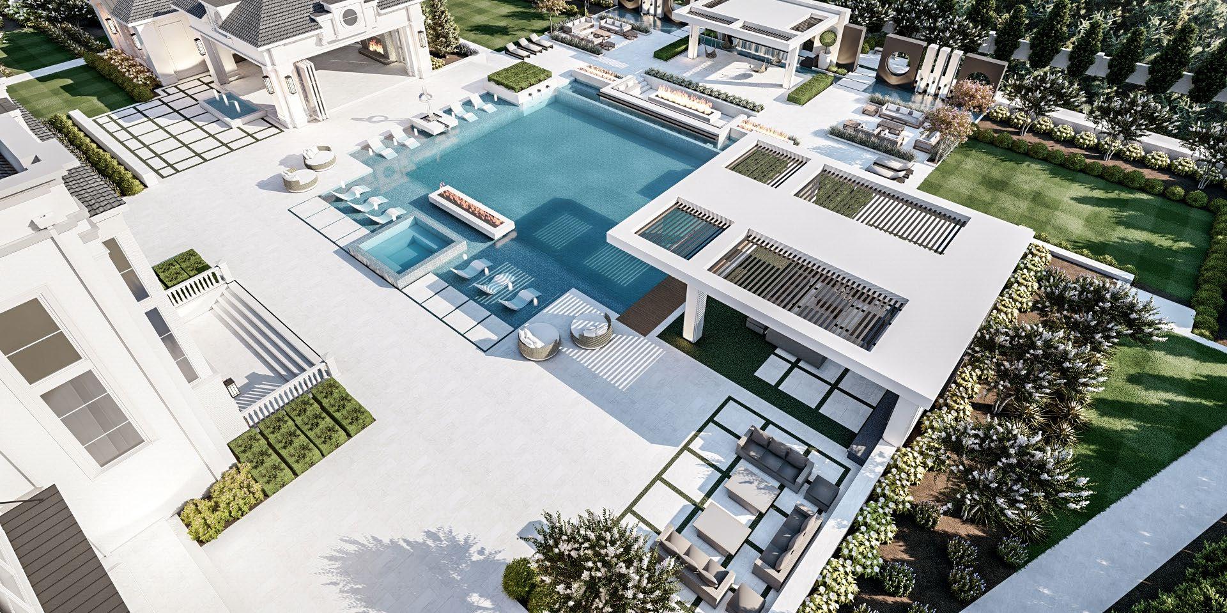
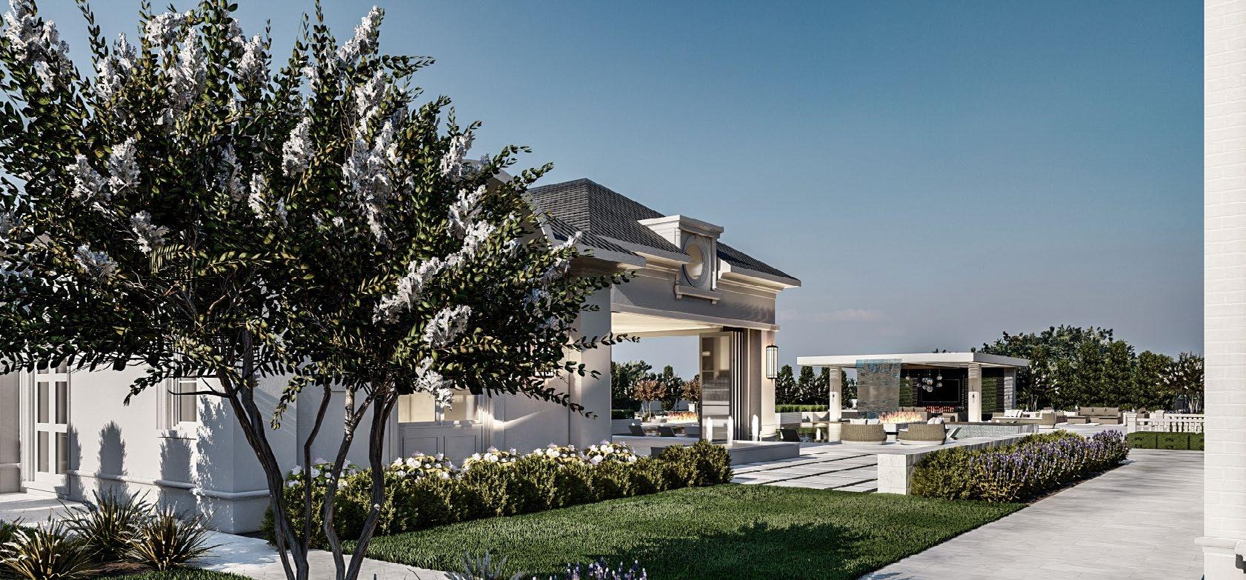
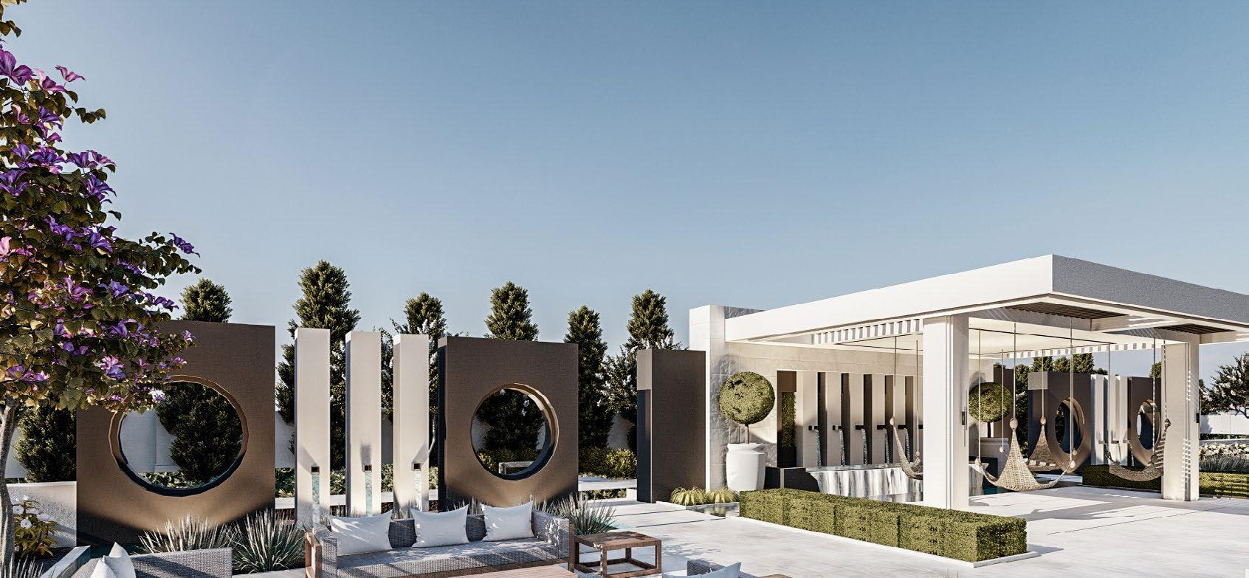
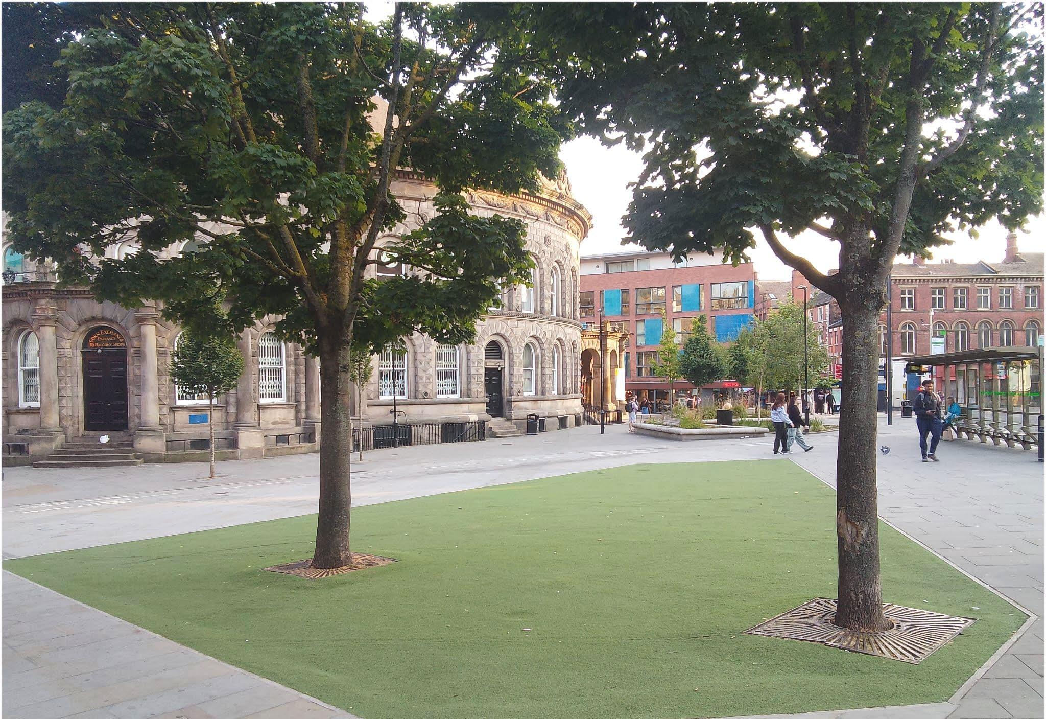
Leeds is a well-known city with significant potential. The proposal aims to improve the quality of this area in the heart of Leeds city center by providing additional seating and enhancing the greenery. This area is quite dense, and there are two bus stops nearby.
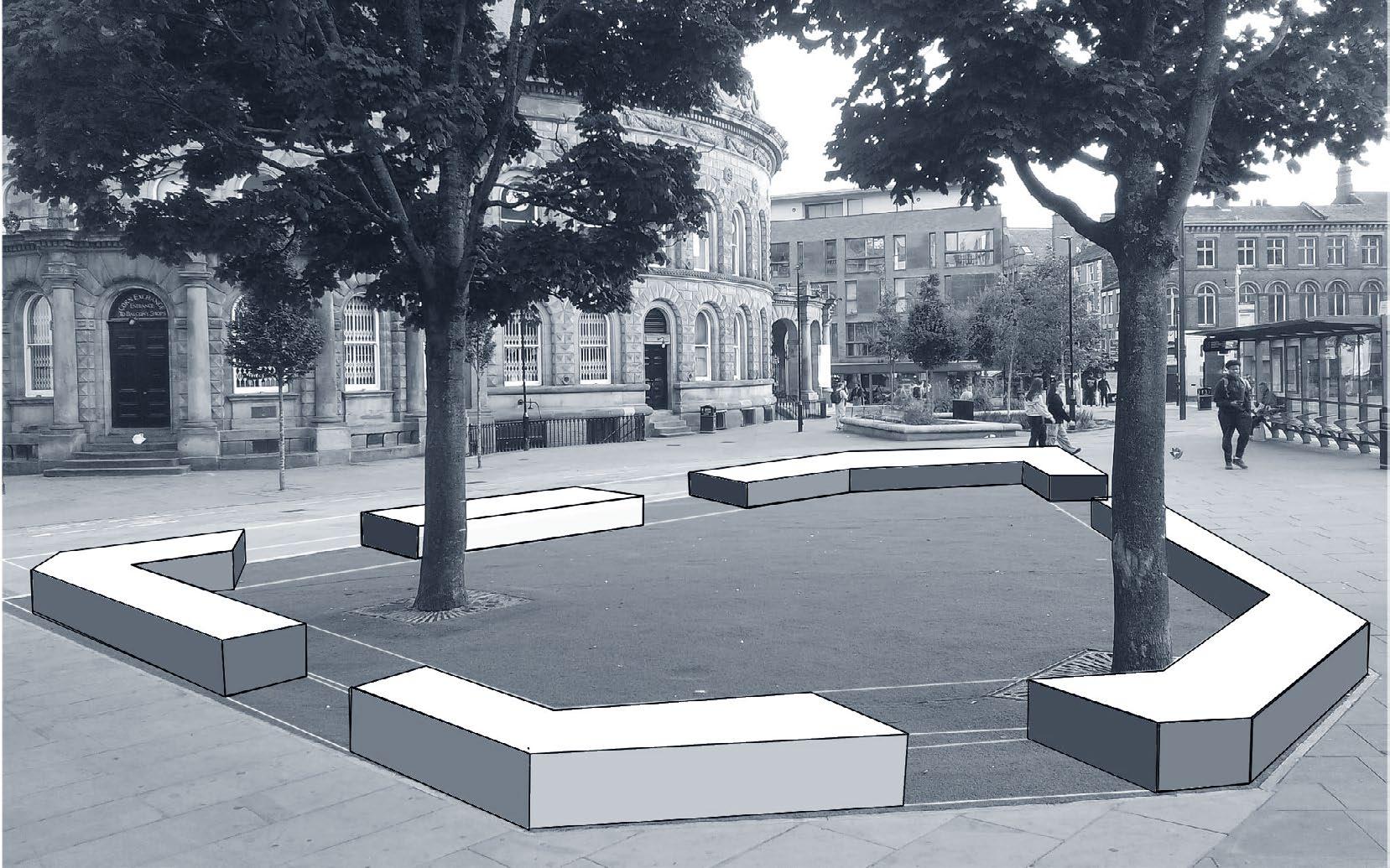
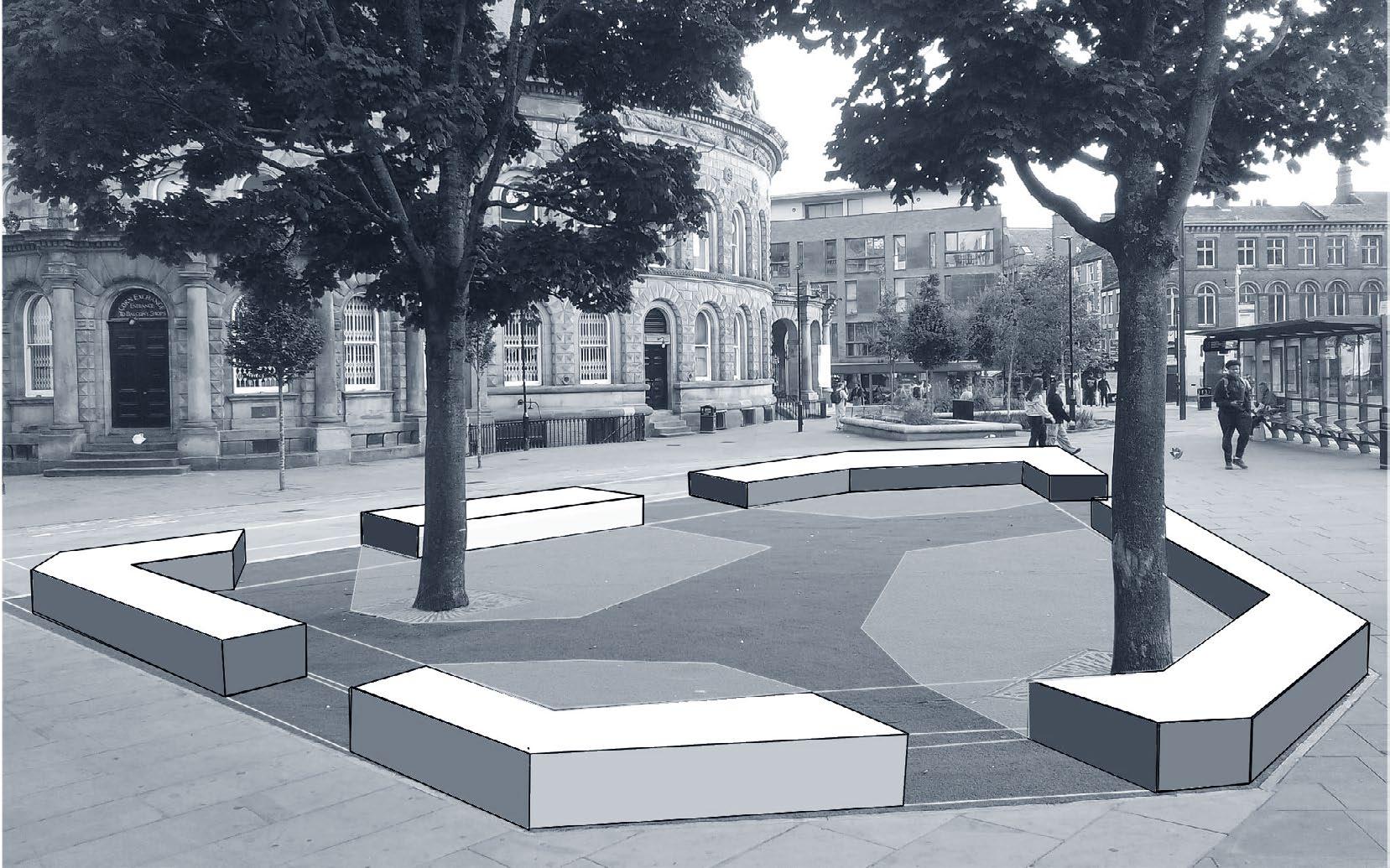
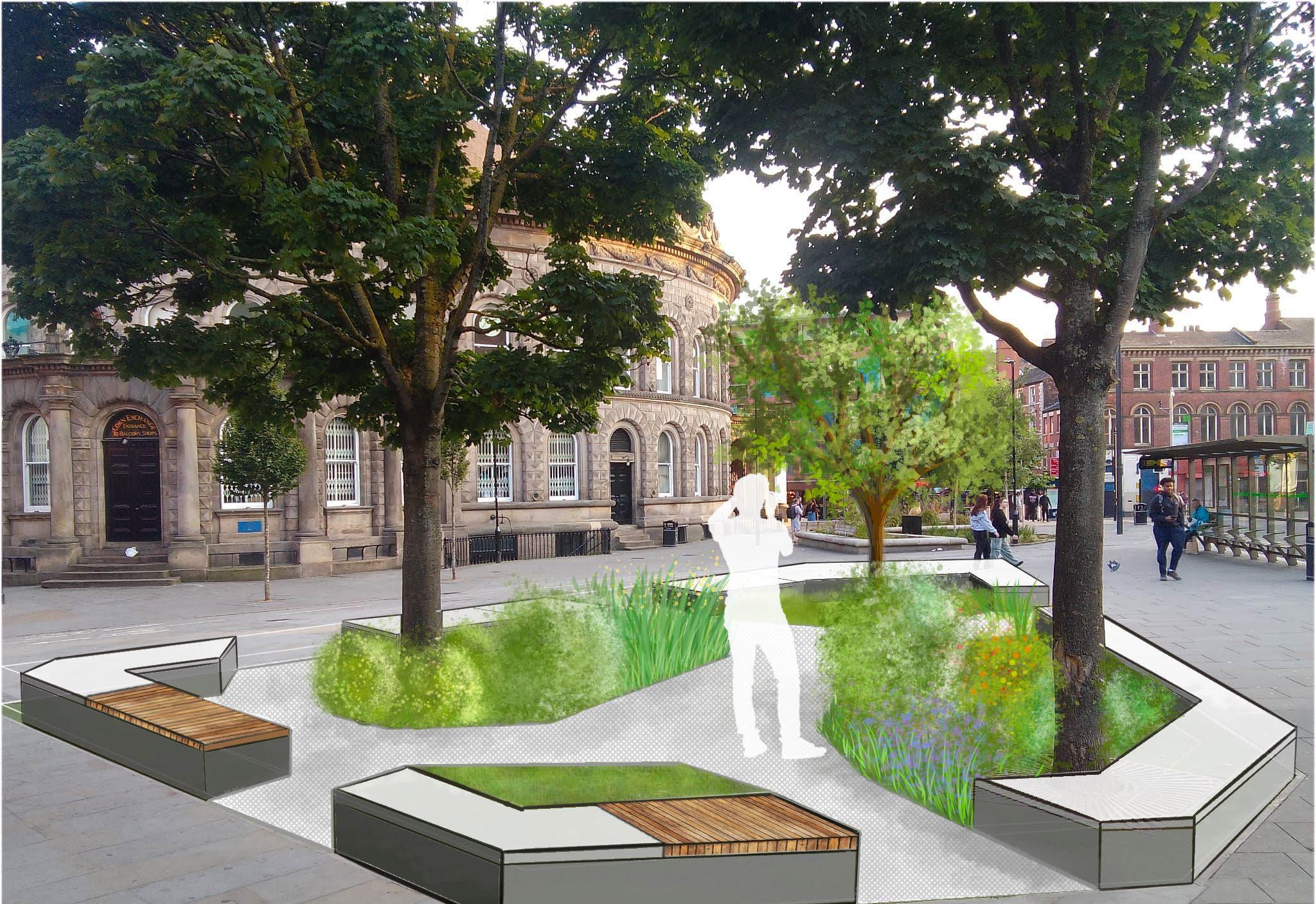
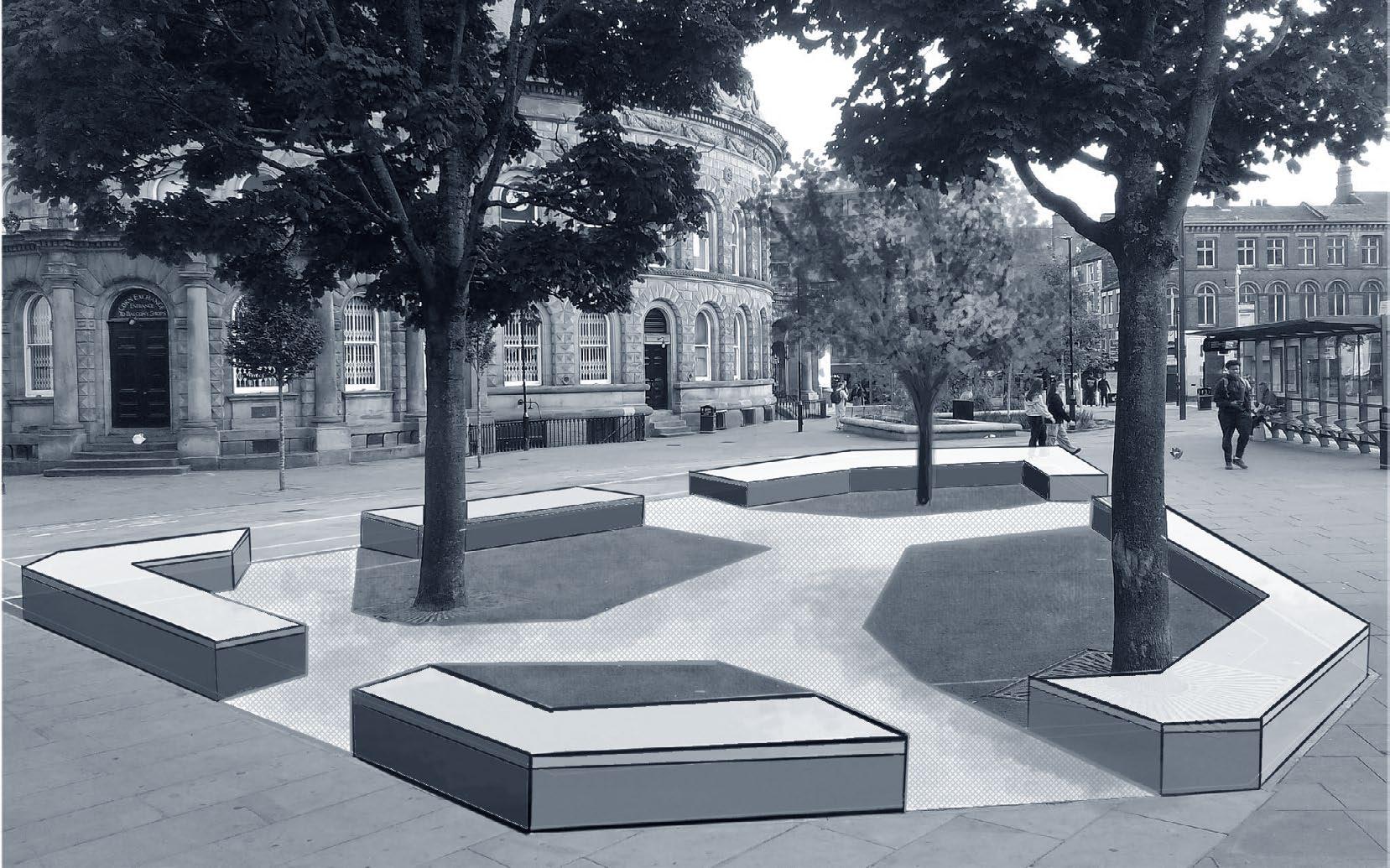
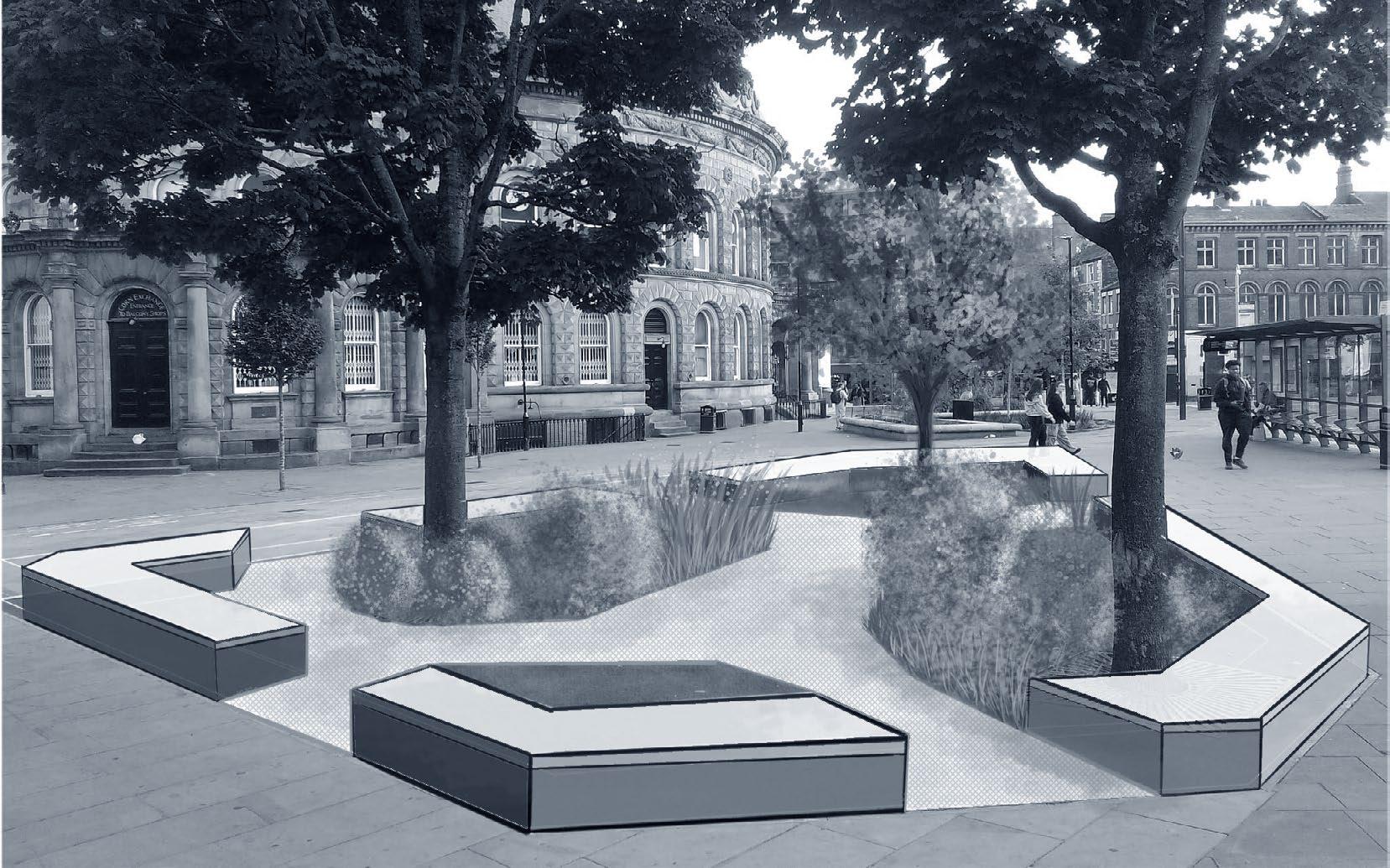

Kirkstall Valley Park (KVP) is a green area located west of Leeds city centre, encompassing nature reserves, farmland, abandoned buildings, and a park designed by Humphrey Repton. It faces challenges in accessibility and connectivity due to the presence of the Leeds-Skipton railway line, the River Aire, and the Leeds-Liverpool canal. The park has the potential to be developed as a public space and to create interconnected green and blue spaces to adapt to climate change in the city. The main goal is to address disconnection and lack of identity in the area, focusing on outdoor activities and relaxation. A unified transportation network, particularly emphasising bicycle transportation, is proposed to improve connectivity. Additionally, a vision to create a natural refuge for individuals dealing with mental or physical health issues is highlighted to complement the site’s functions and add more value.

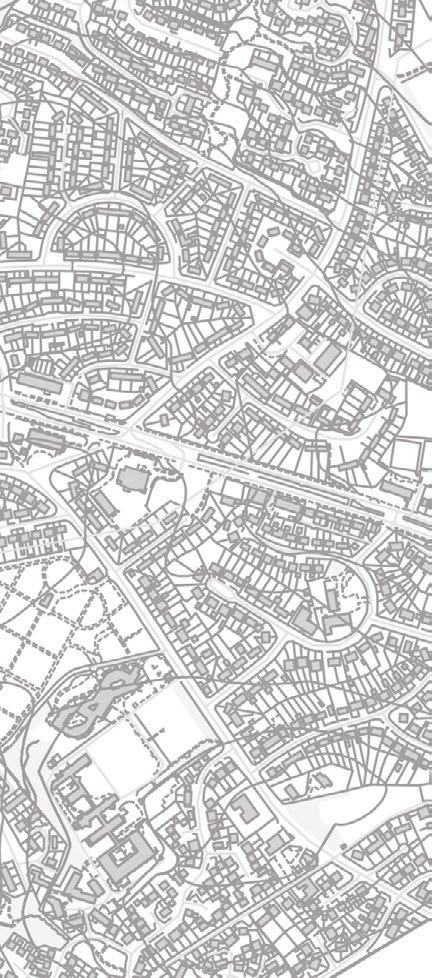



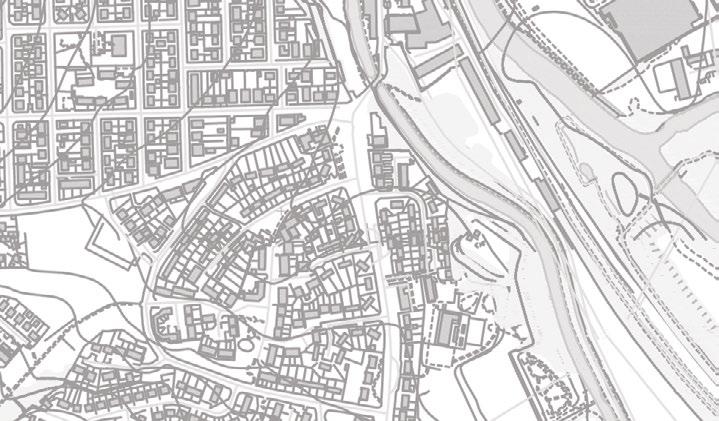



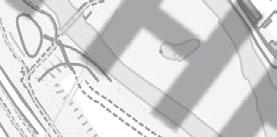


















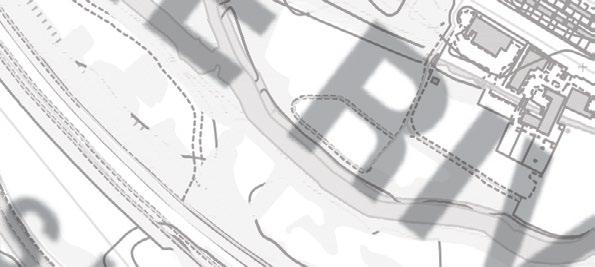


















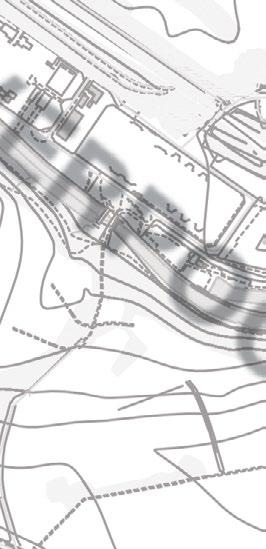



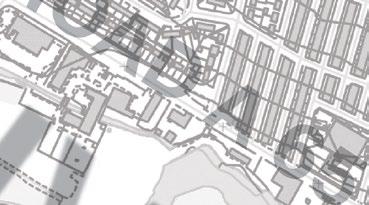
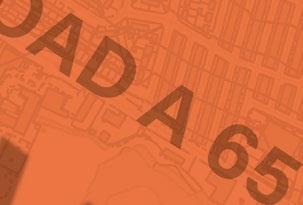

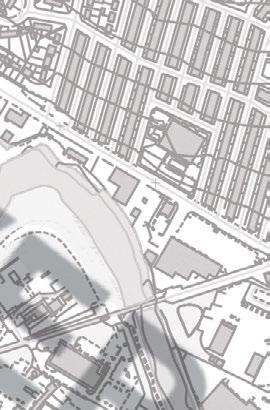

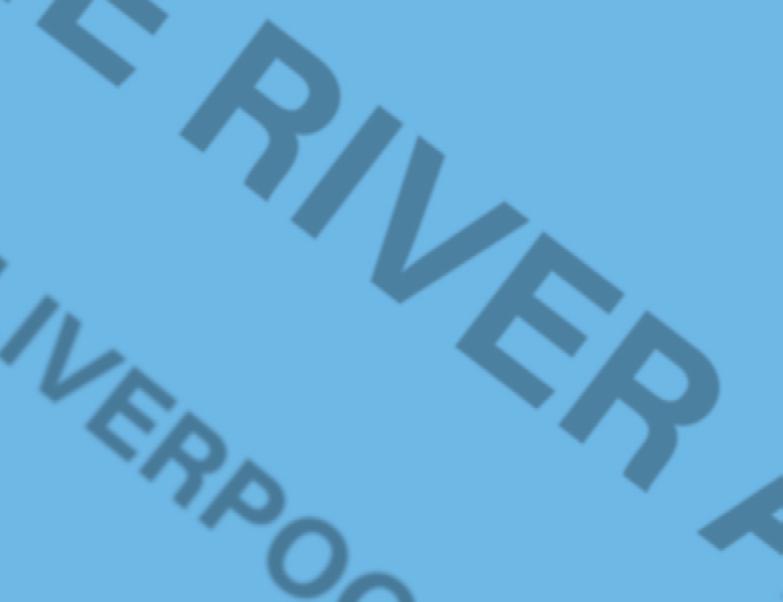







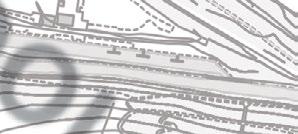
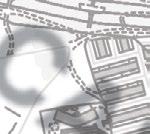

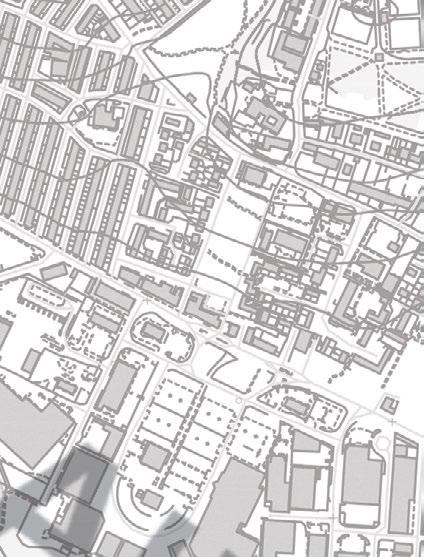

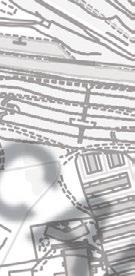





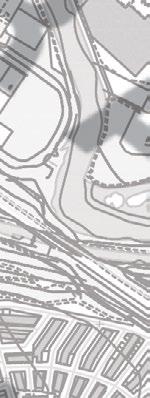

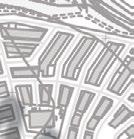
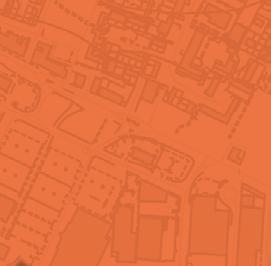
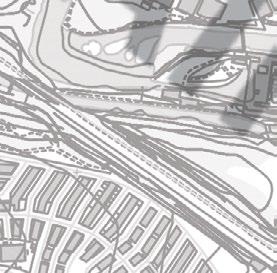


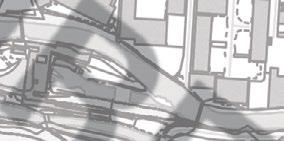





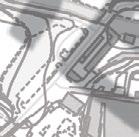
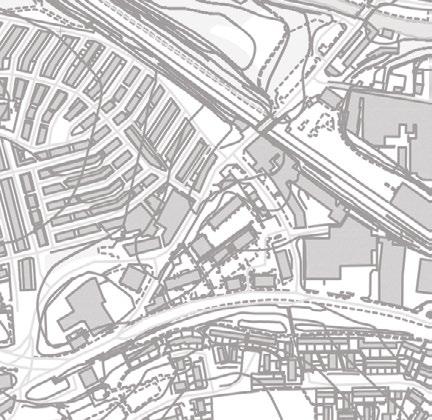

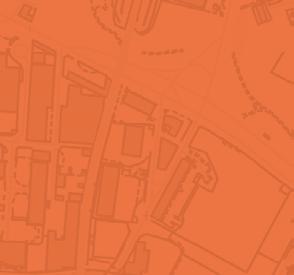

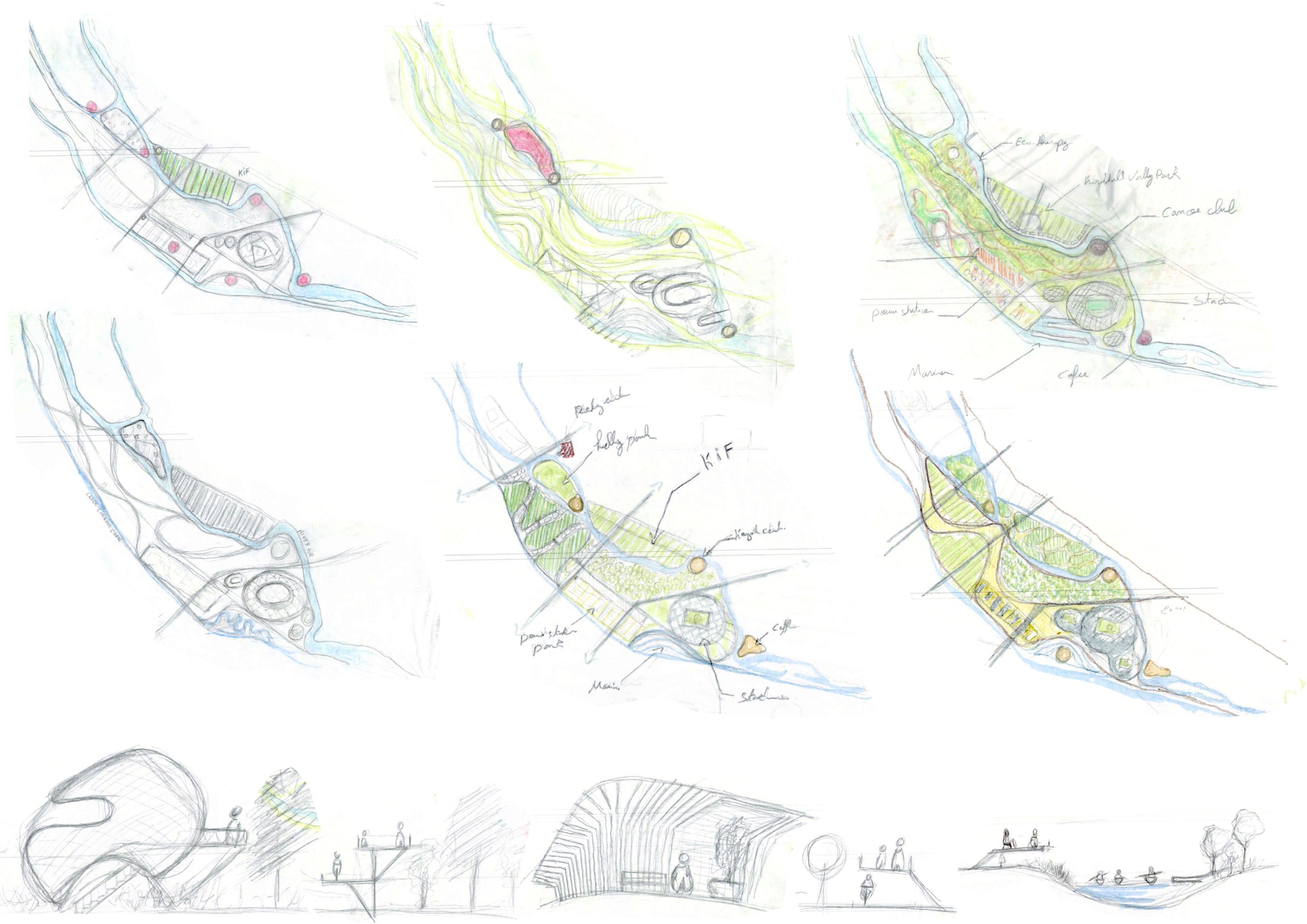
When starting a new project, it is essential to dedicate time to sketching ideas to capture inspiration and refine concepts. I prioritize creating a variety of drawings that include all the intricate details I’ve gathered about the location, such as its topography, existing flora, and surrounding architecture. For the KVP project, my sketches were crucial in exploring different layouts and features, helping me visualize elements like walking paths, seating areas, and green spaces. These drawings serve as a foundational guide for transitioning to the CAD designs.

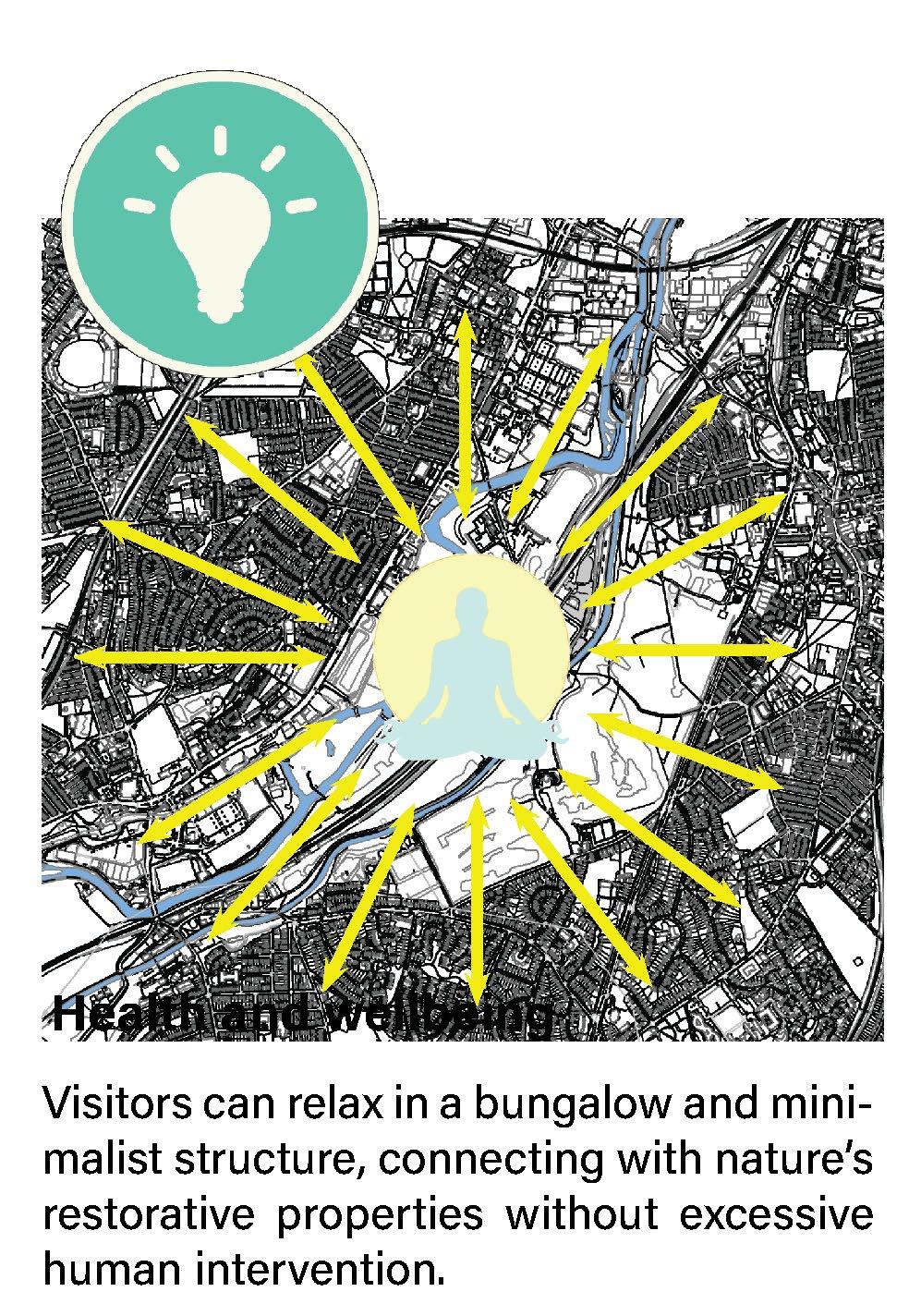
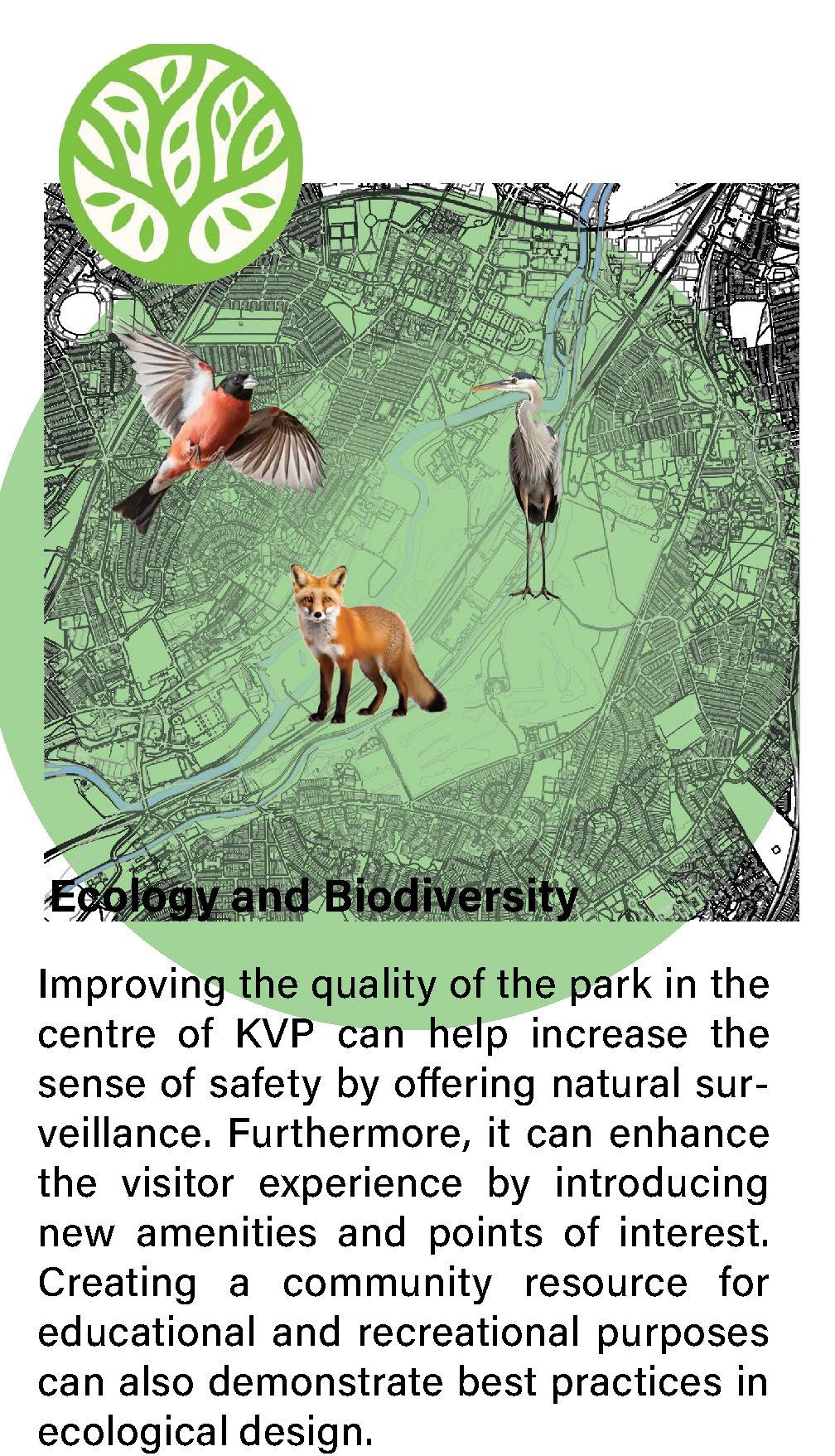
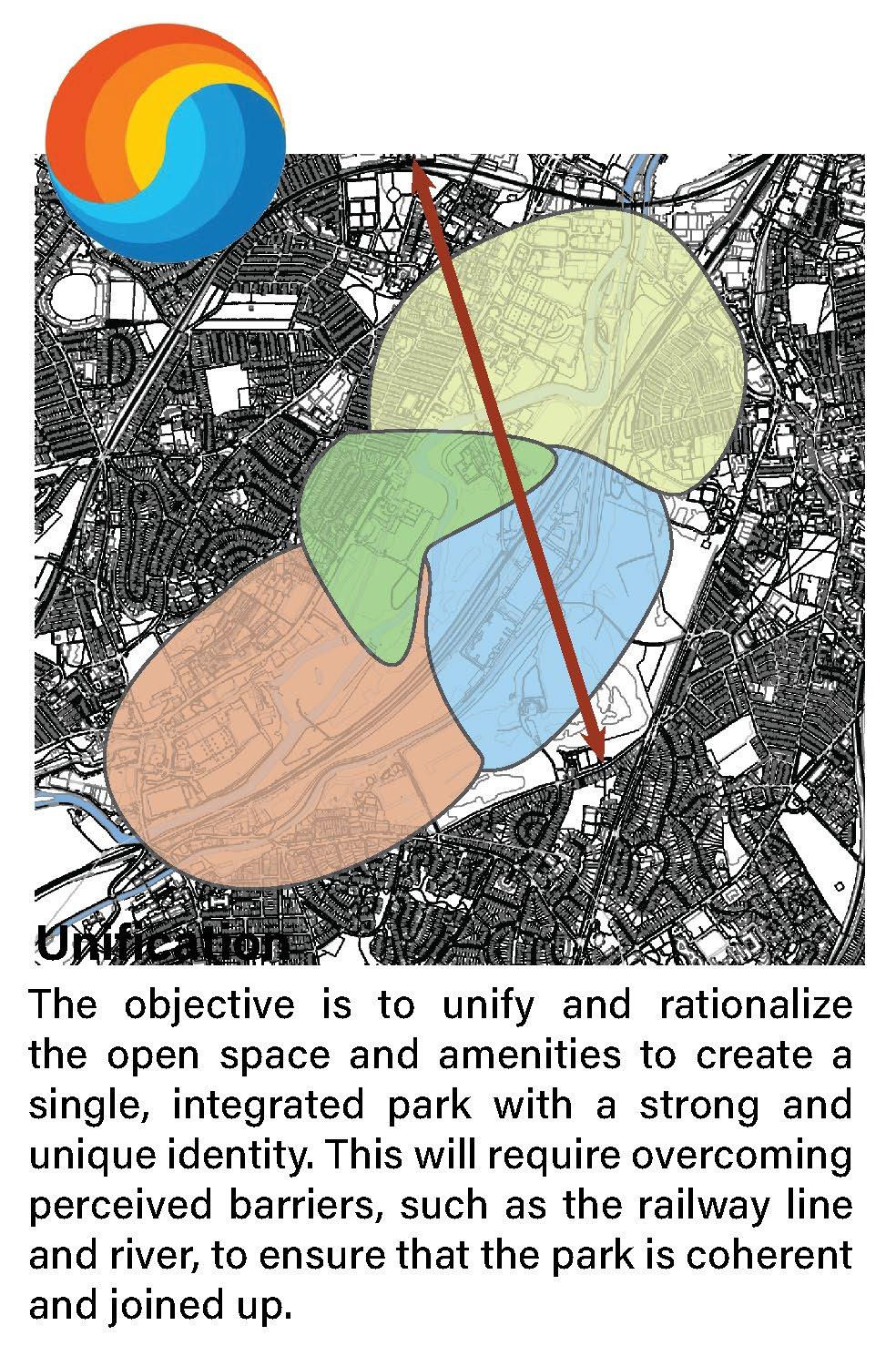
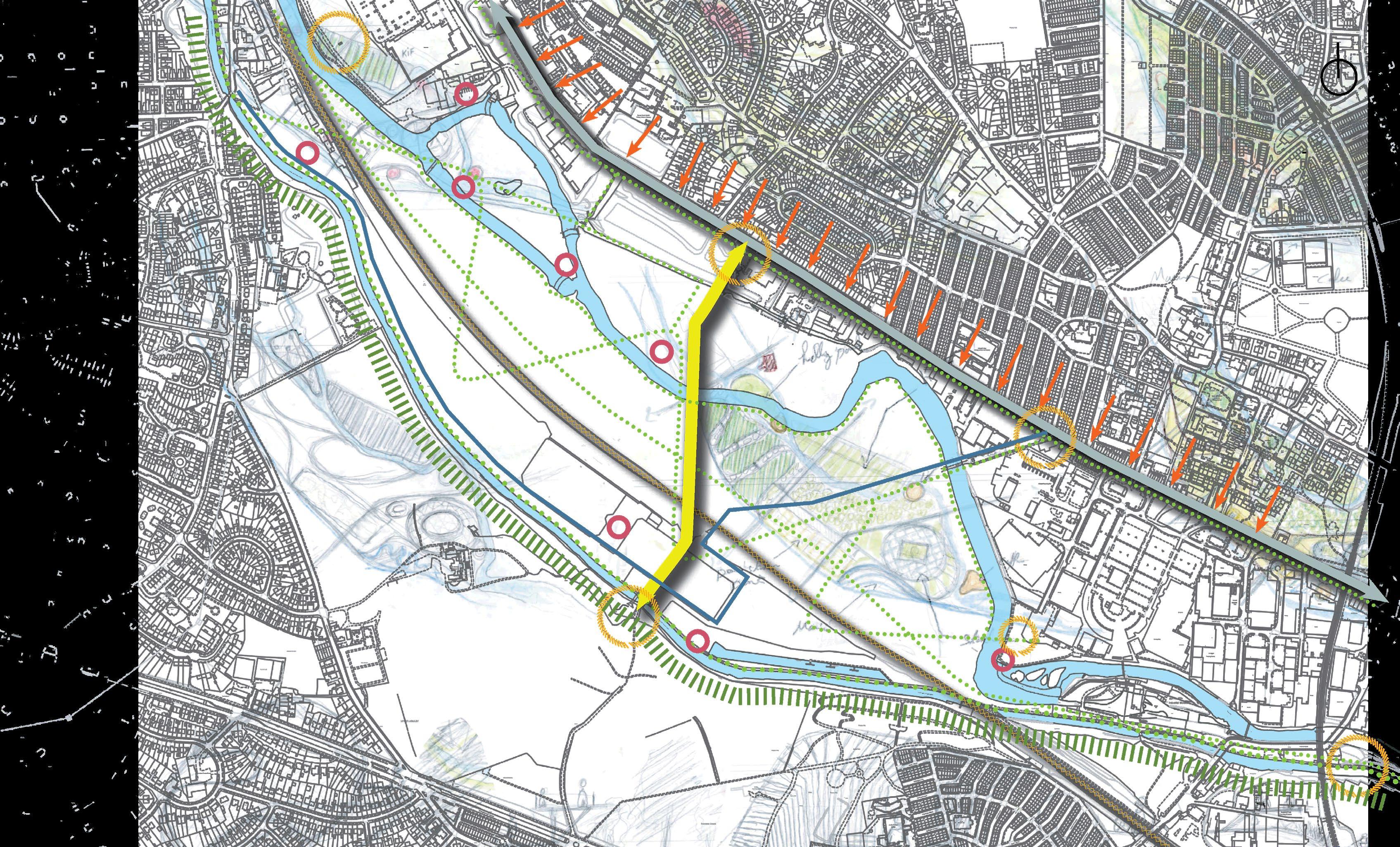
One of the main challenges facing this site is limited access. The KVP lacks a central entrance that clearly defines the area. However, its advantageous location presents numerous opportunities to establish access points for green pathways. The accompanying map illustrates the suggested routes for entry and viewpoints, as well as a proposed design for a bridge that would connect both sides of the park. To outline the development aspects of the project, I have utilized Kevin Lynch’s five elements: nodes, paths, districts, landmarks, and edges.
The strategy involves the careful creation of distinct zones within the park, each designed to provide unique experiences that cater to a variety of interests and preferences. For instance, one zone could feature a tranquil botanical garden with native plants and serene walking paths, while another might highlight adventure with interactive outdoor activities such as zip-lining and climbing walls. Additionally, an area dedicated to cultural experiences could host seasonal festivals, art installations, and performances by local artists.
To ensure these zones work harmoniously, each will incorporate landscape design elements that reflect and complement the overall aesthetic of the park. Pathways will be marked, allowing visitors to easily navigate between the zones, encouraging exploration and repeat visits. This thoughtful approach not only enhances visitor engagement but also fosters a sense of community, making the park a year-round destination for families and individuals alike. By providing an array of themed options, the park aims to attract diverse crowds at different times of the year, ultimately strengthening its cohesive environment and enhancing the overall visitor experience.
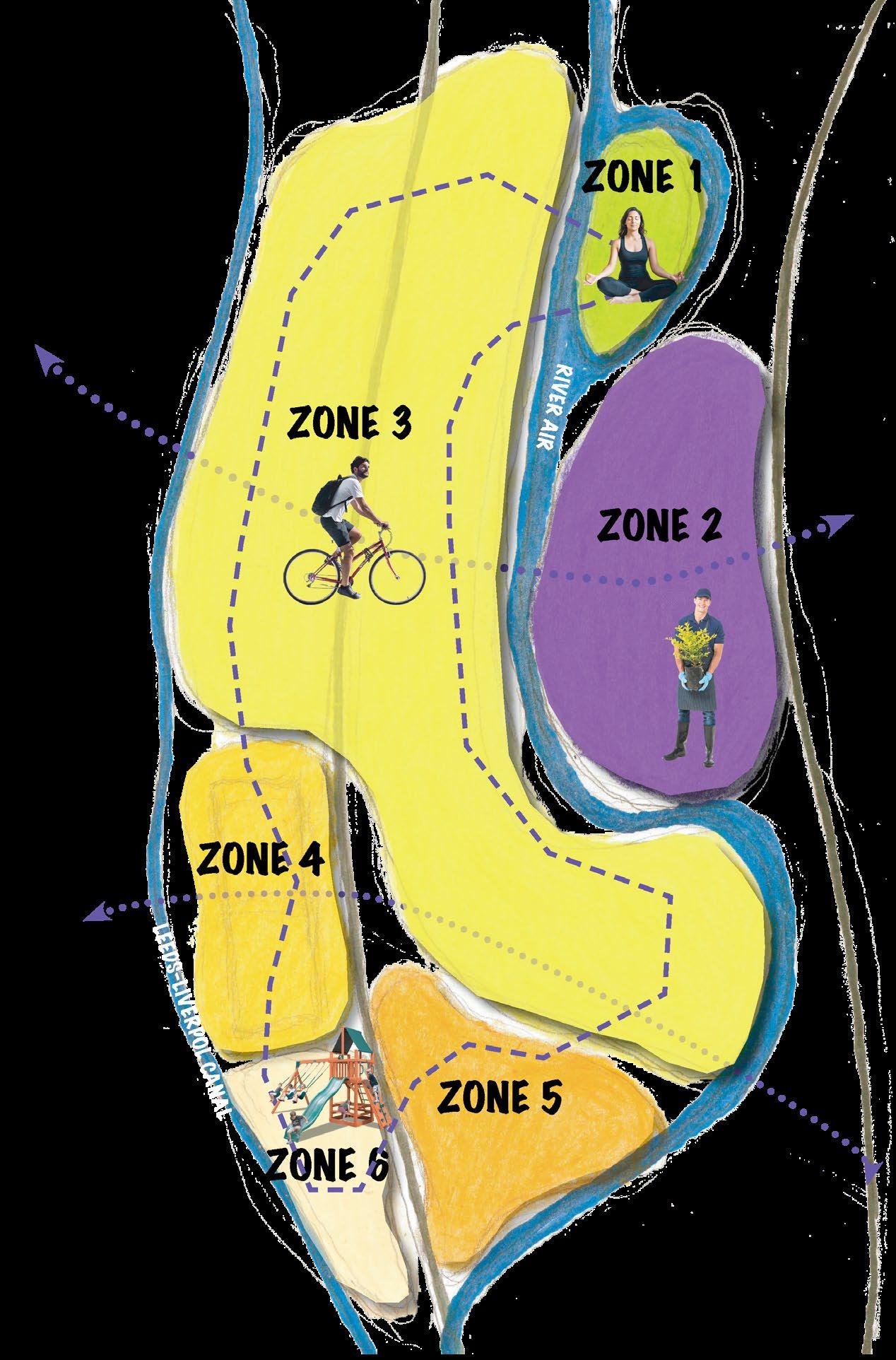
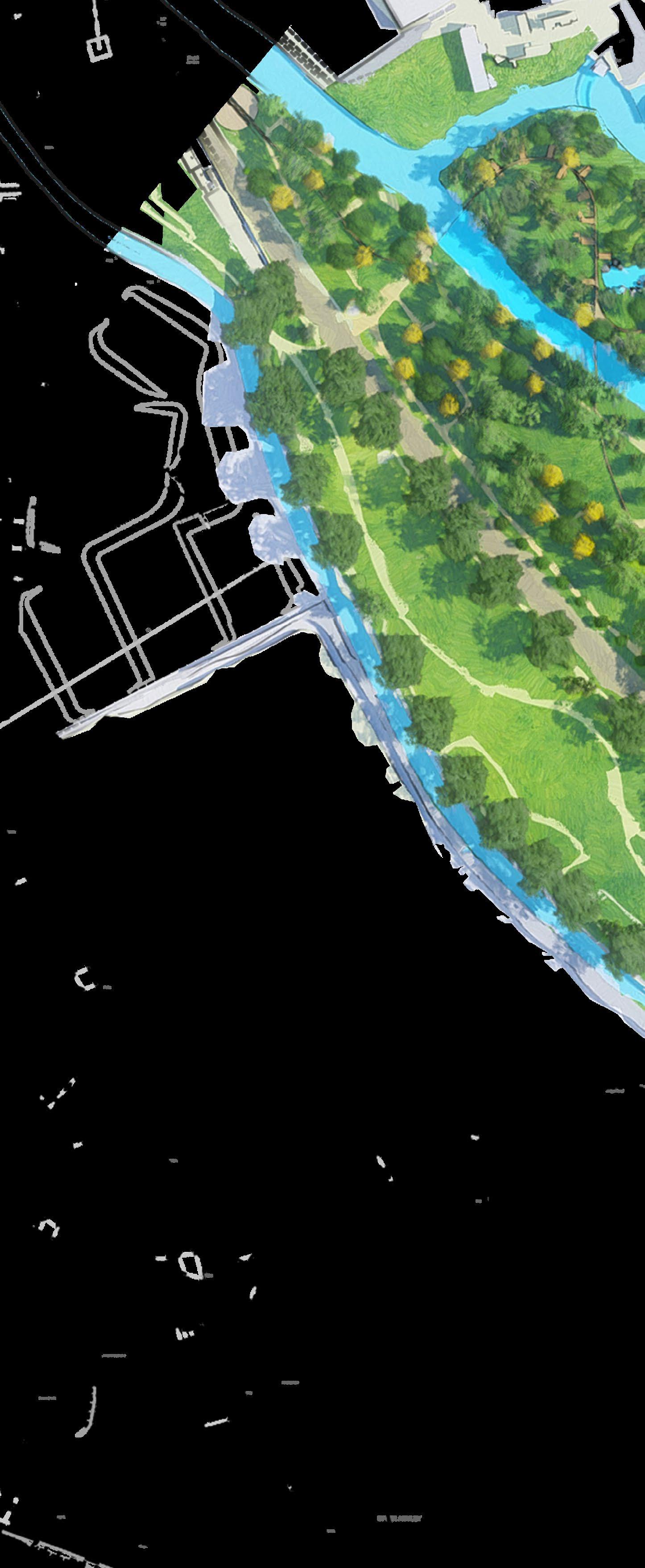
GARDEN
WOODLAND CORRIDOR
HEALING ISLAND
EVENT PARK
ALLOTMENT
LINKE BRIDGE 7- SUBSTATION PARK (PROPOSAL)
8- ECO EDUCATION PARK
9- KAYAKING AND PADDLING CLUB
10- OUTDOOR THEATRE EARTHWORK
11- SUSTAINABLE STADIUM (PROPOSAL) 12- PLAYGROUND AND SKATEPARK
BICYCLE PARK AND REPAIR
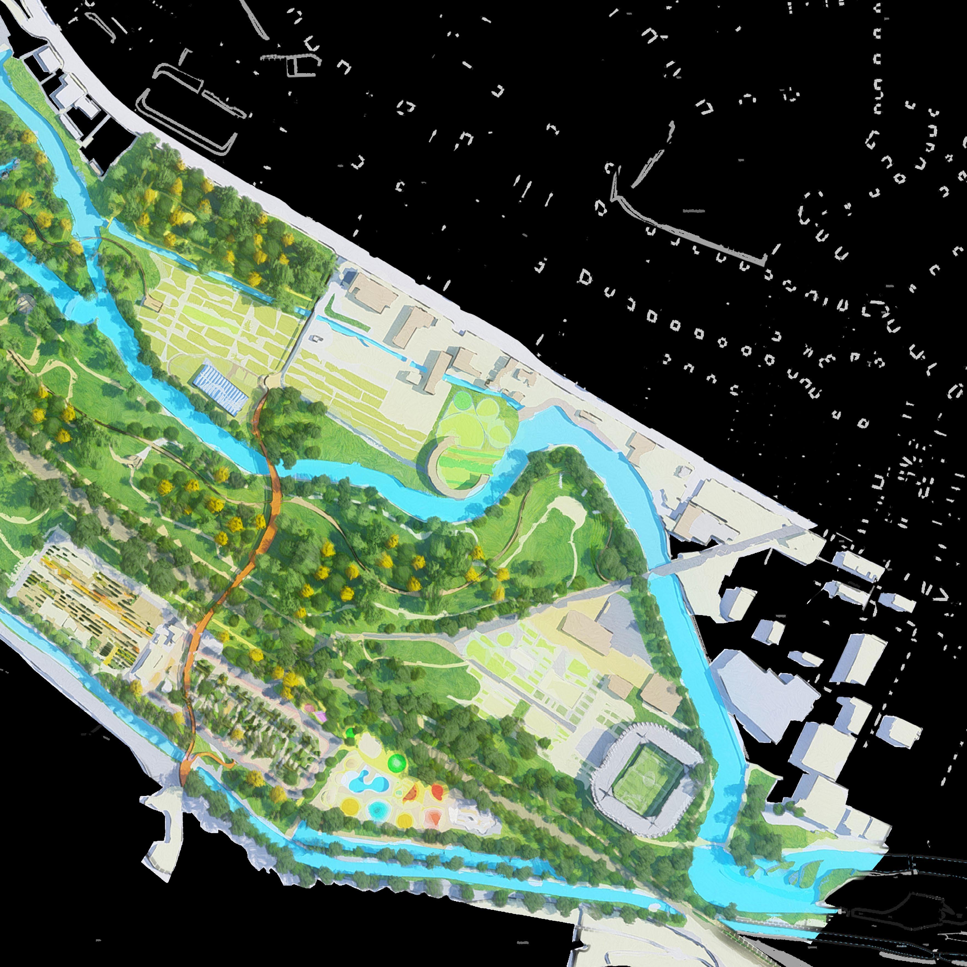
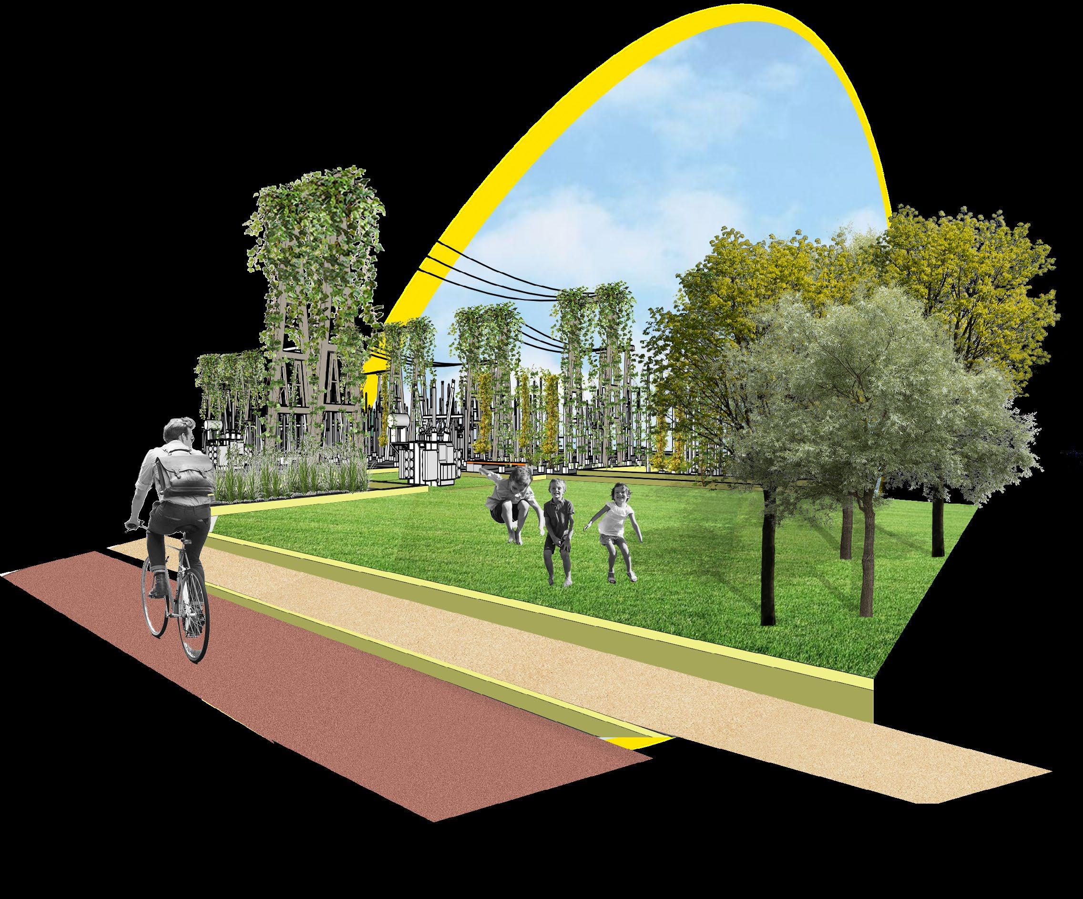
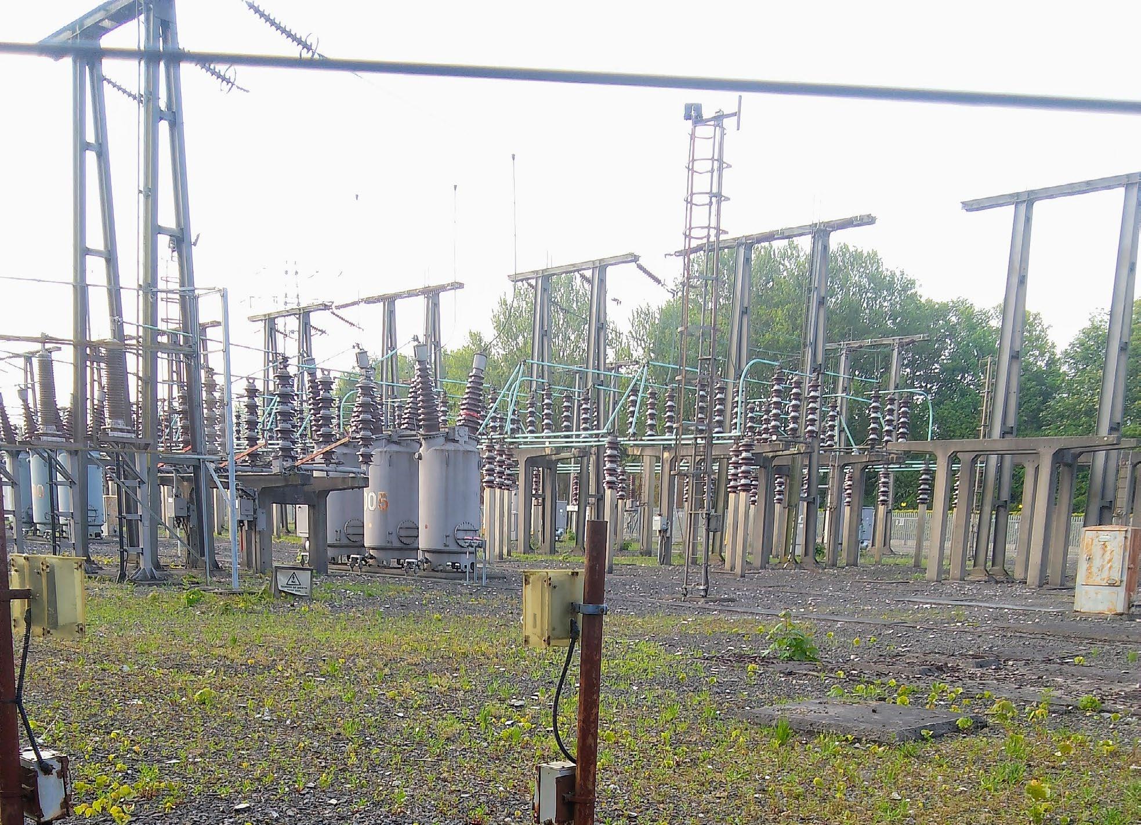
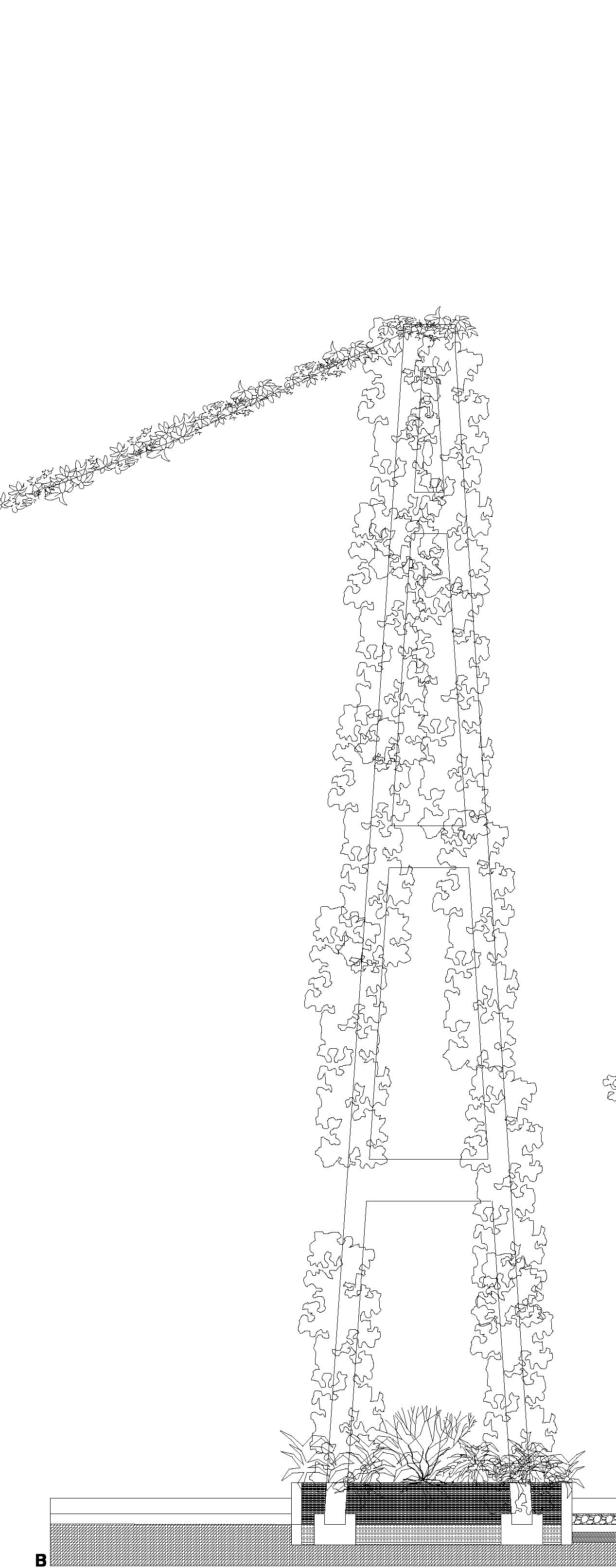
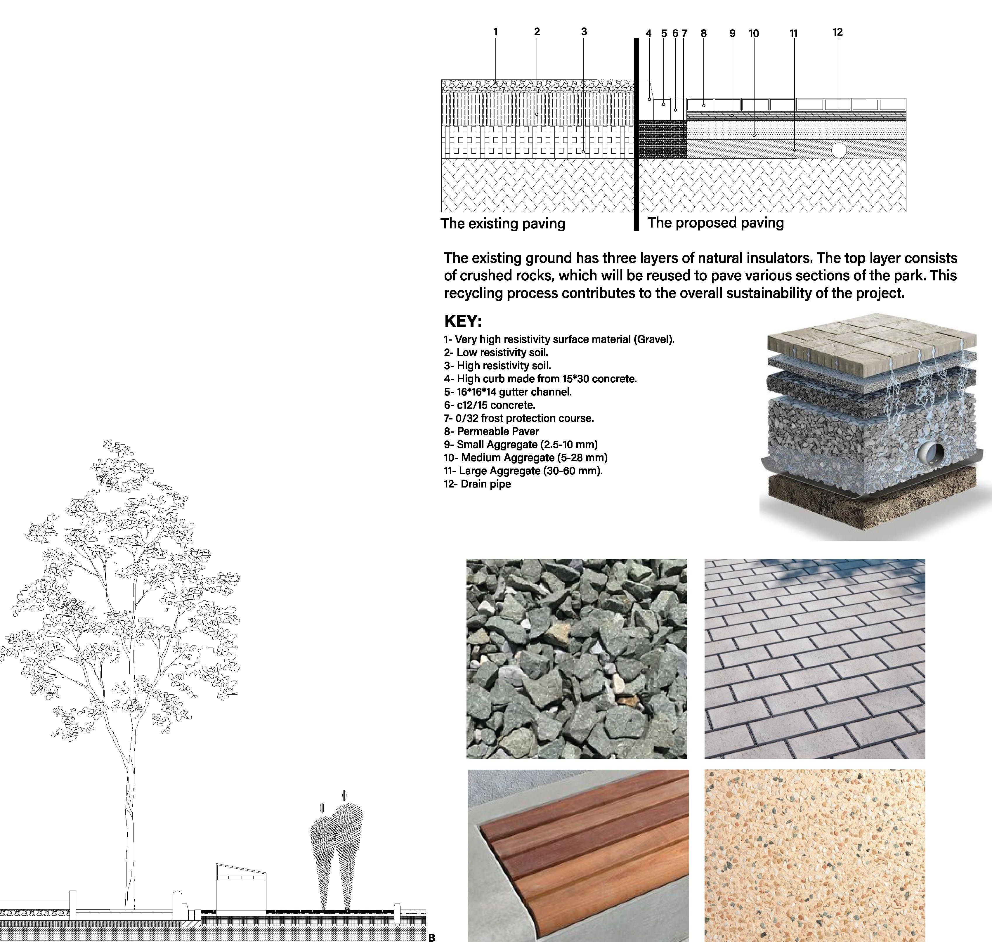
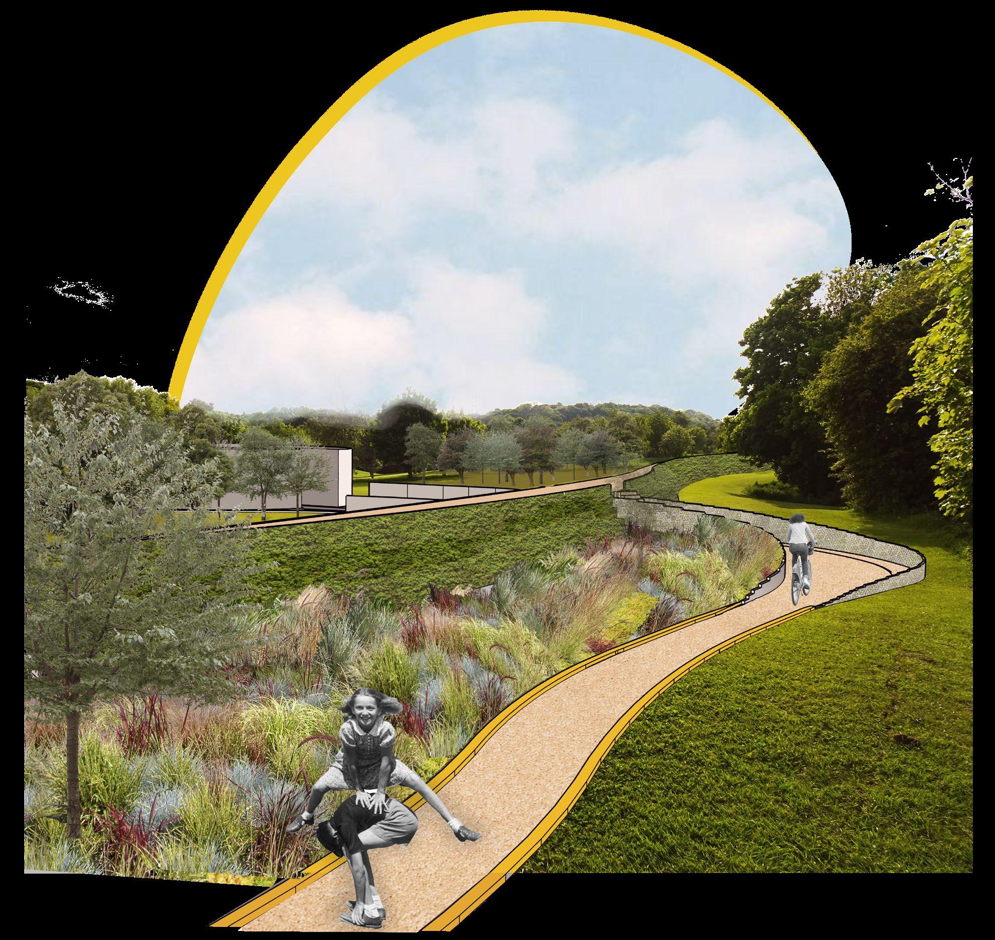
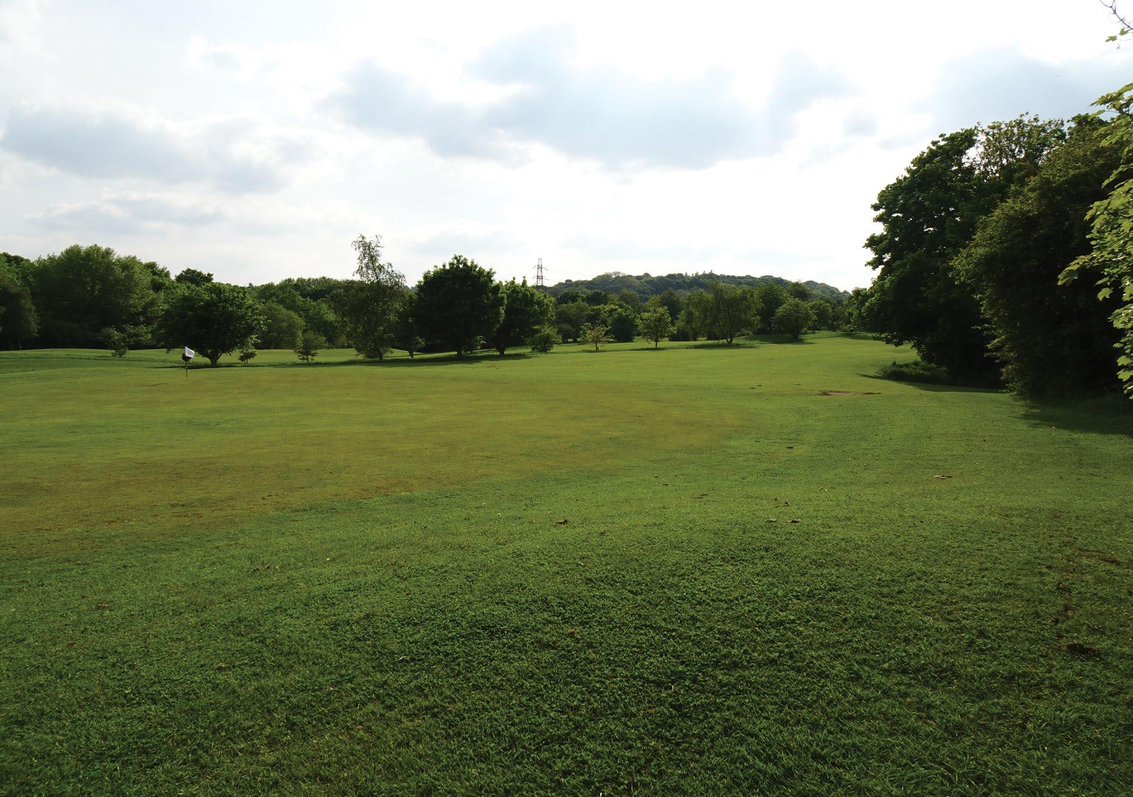

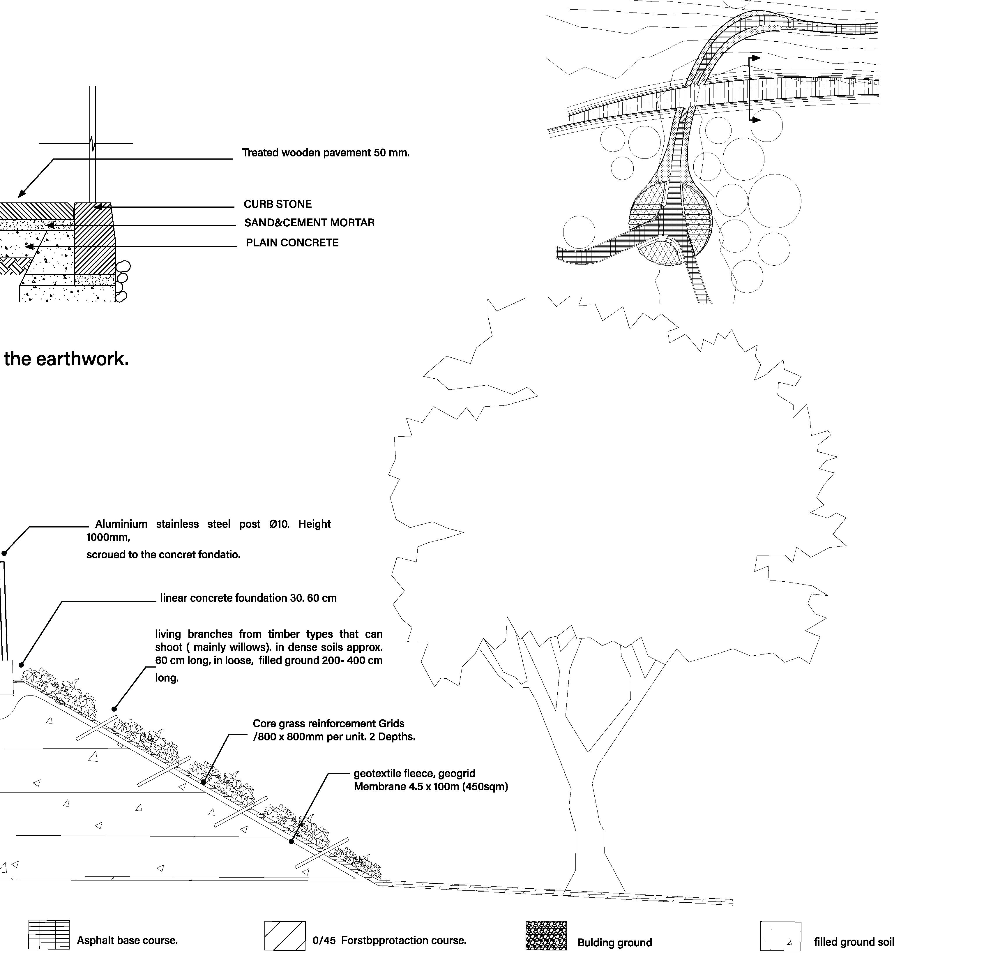
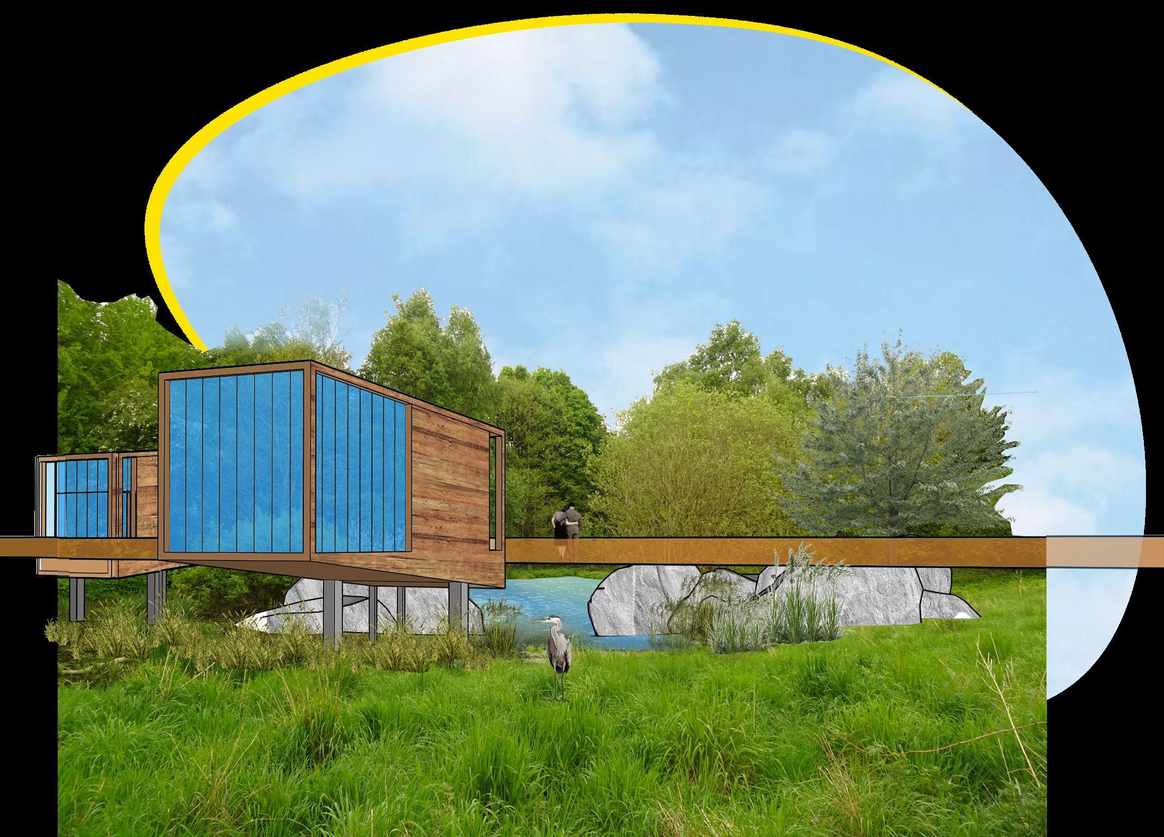
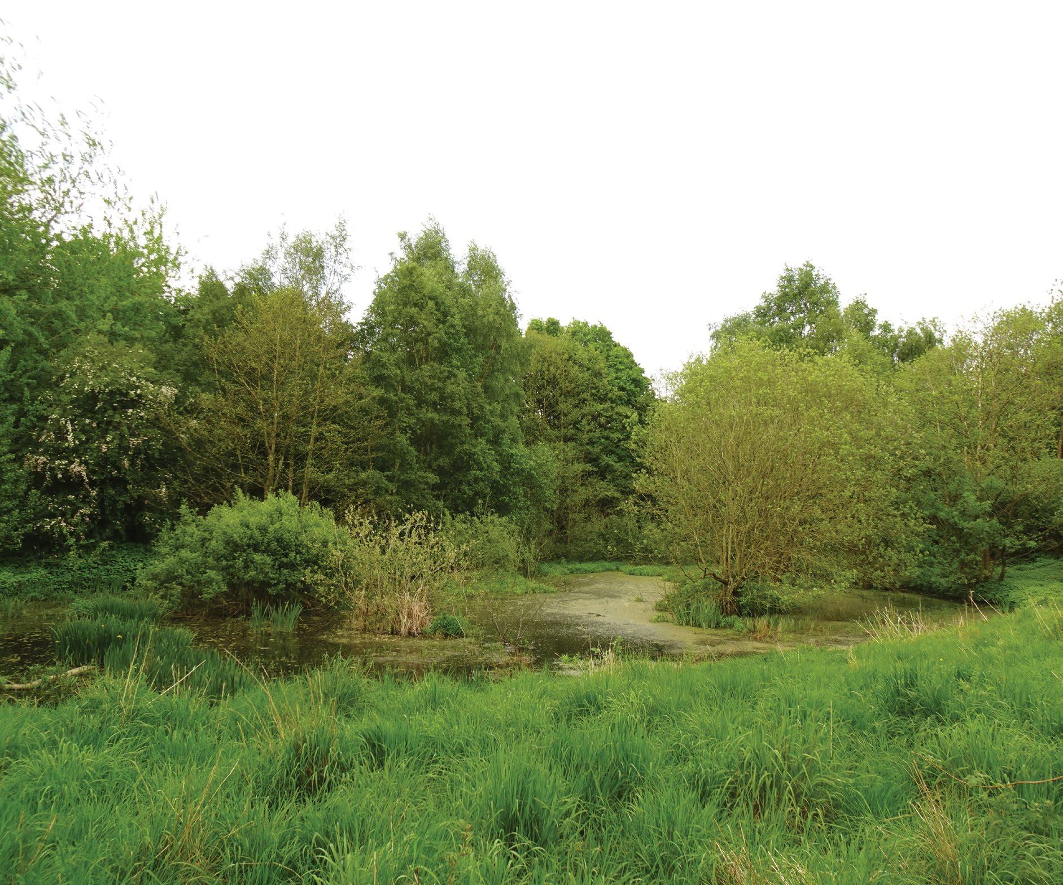

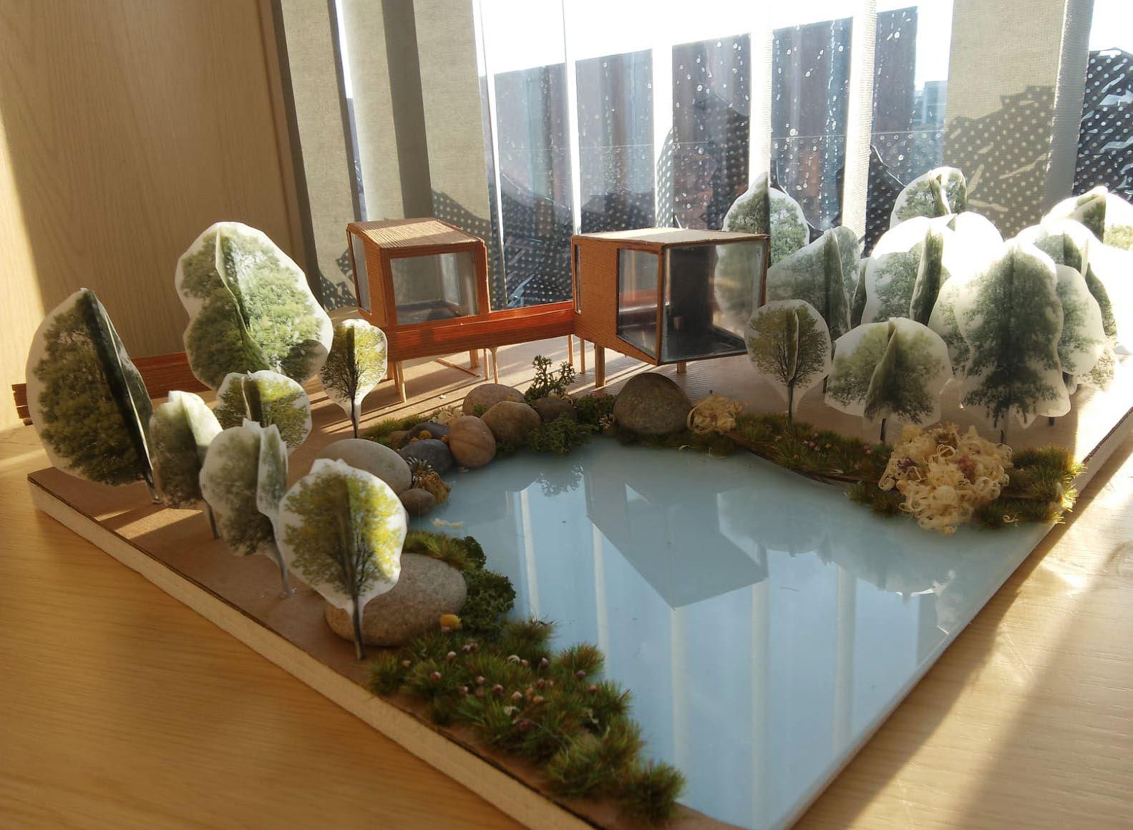
A model displays the park, and Below, you can click to find two submitted reports with more details.
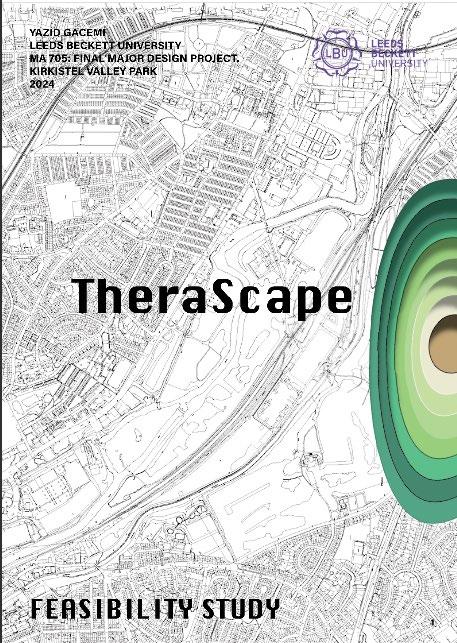
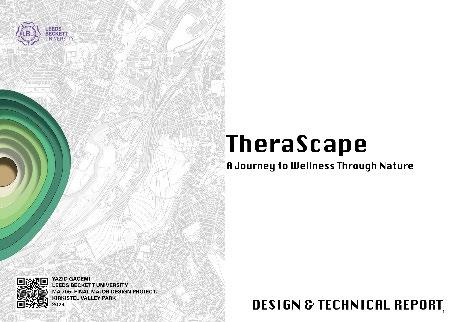
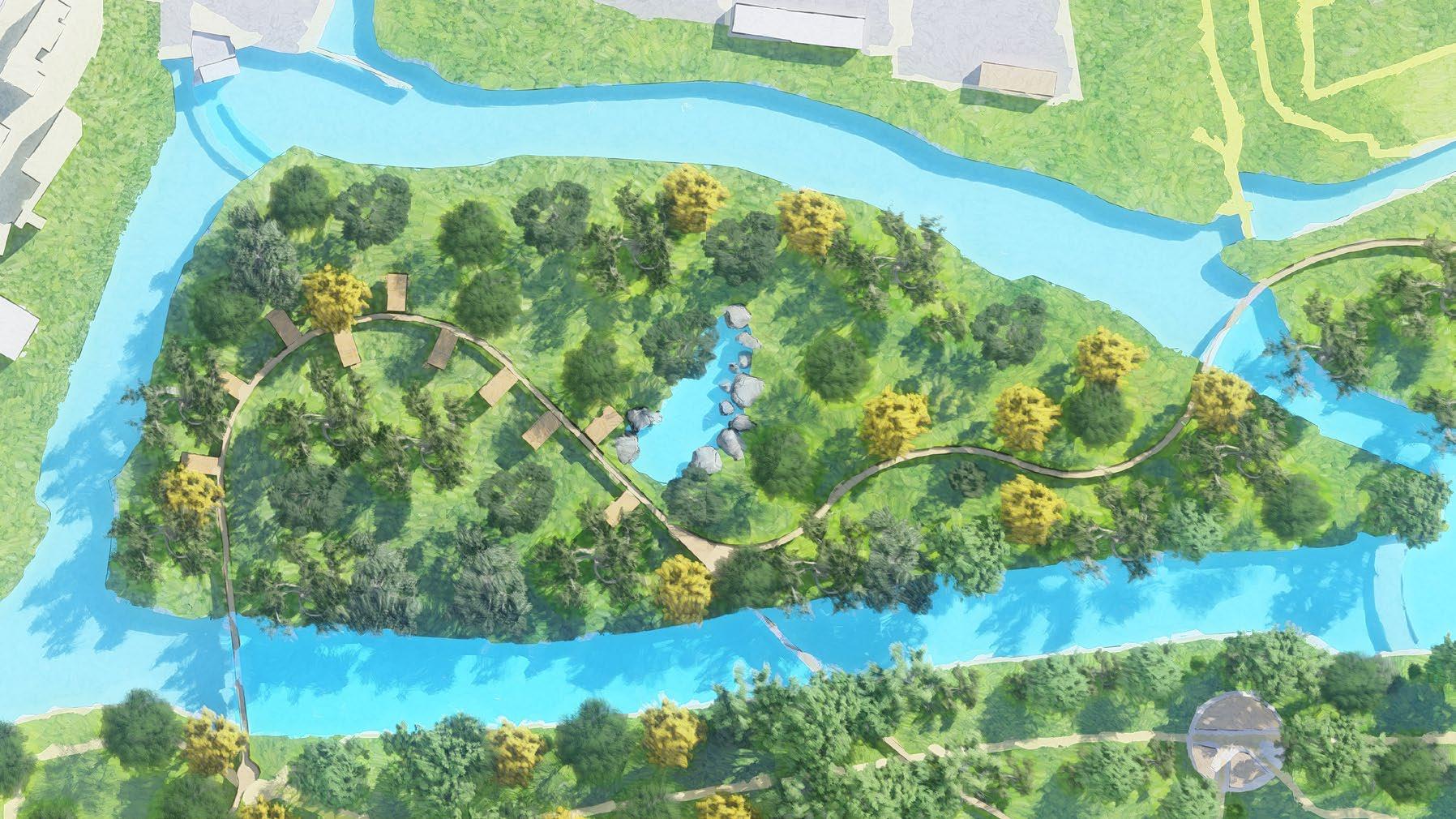
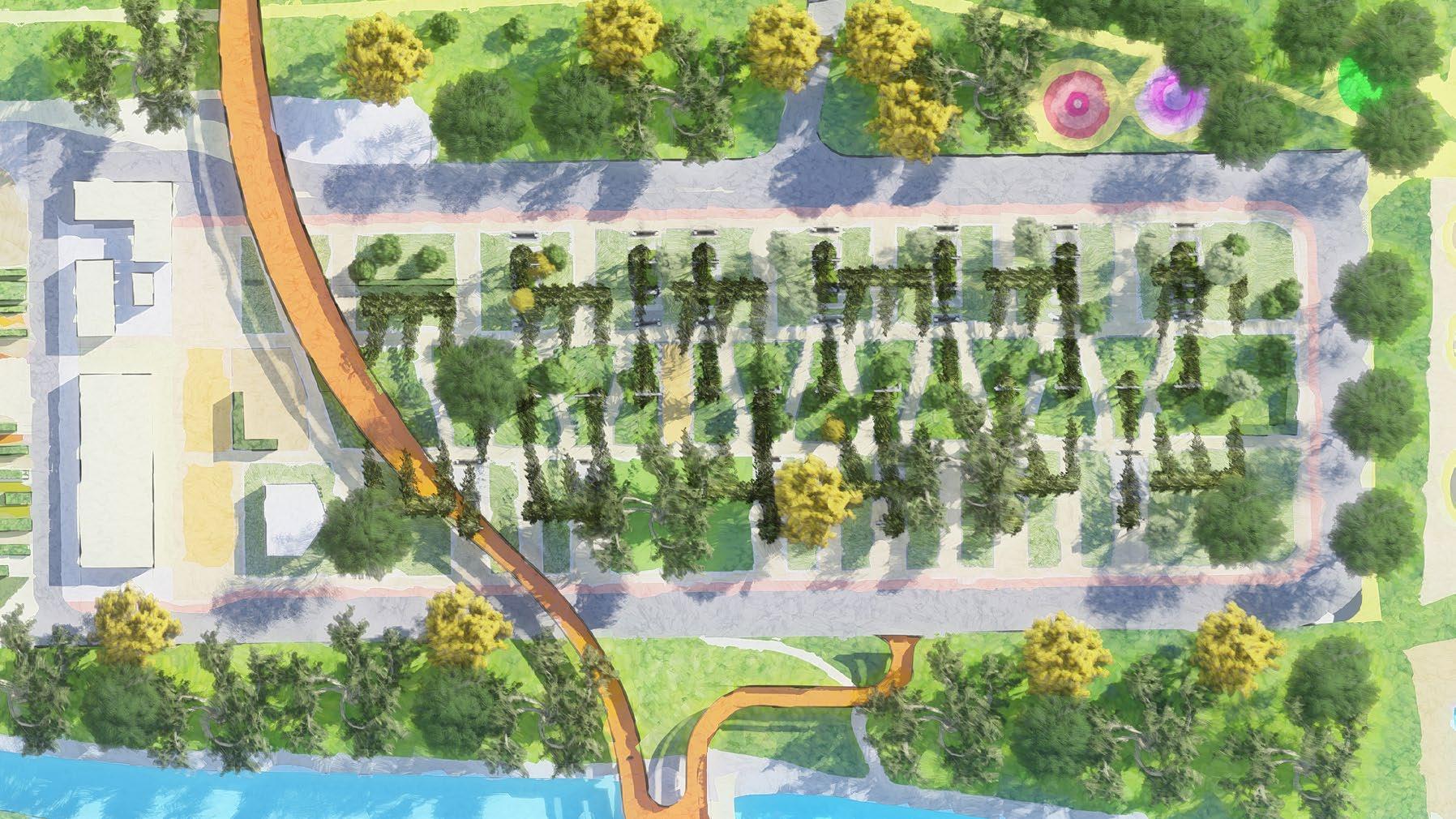
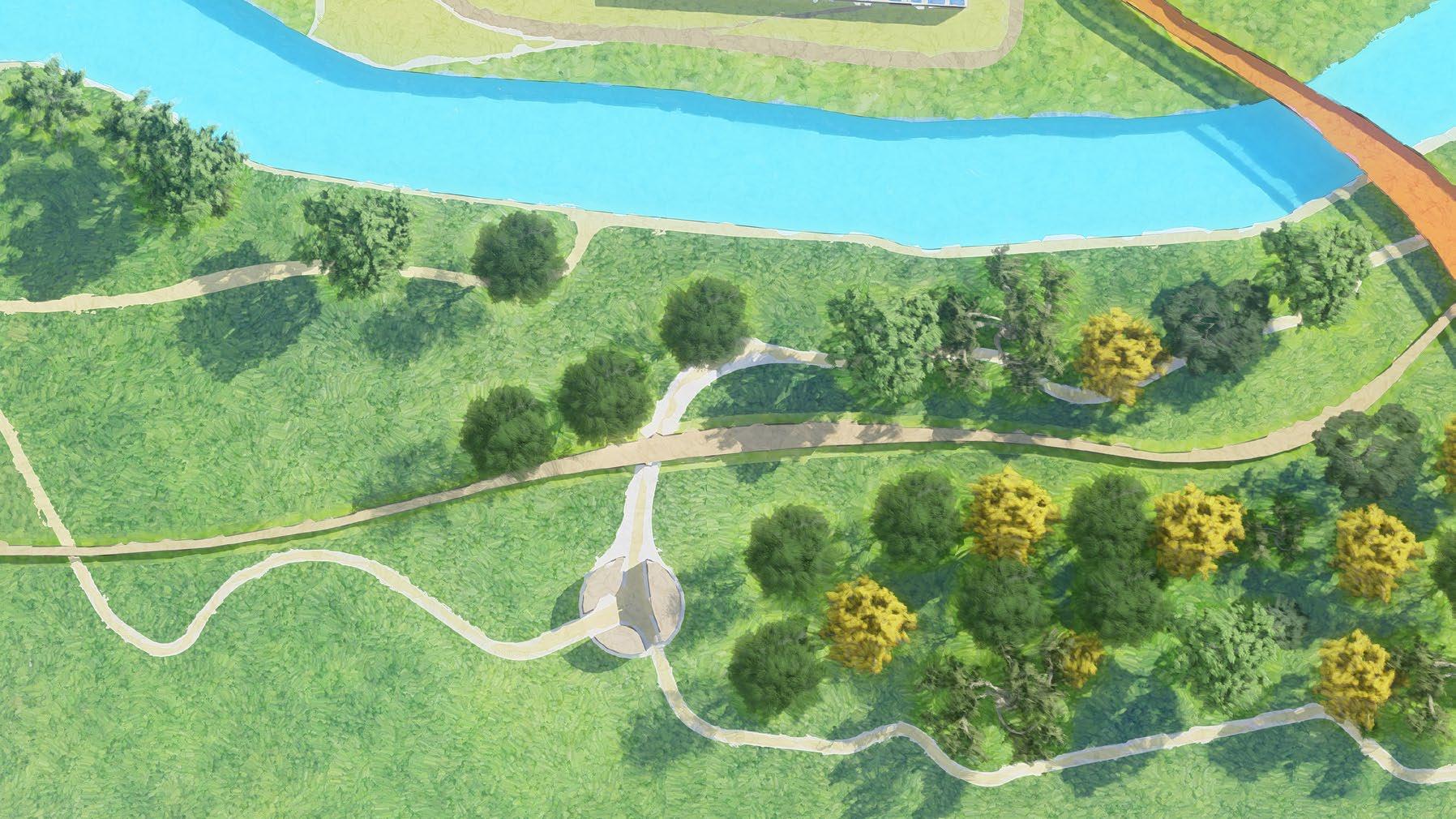
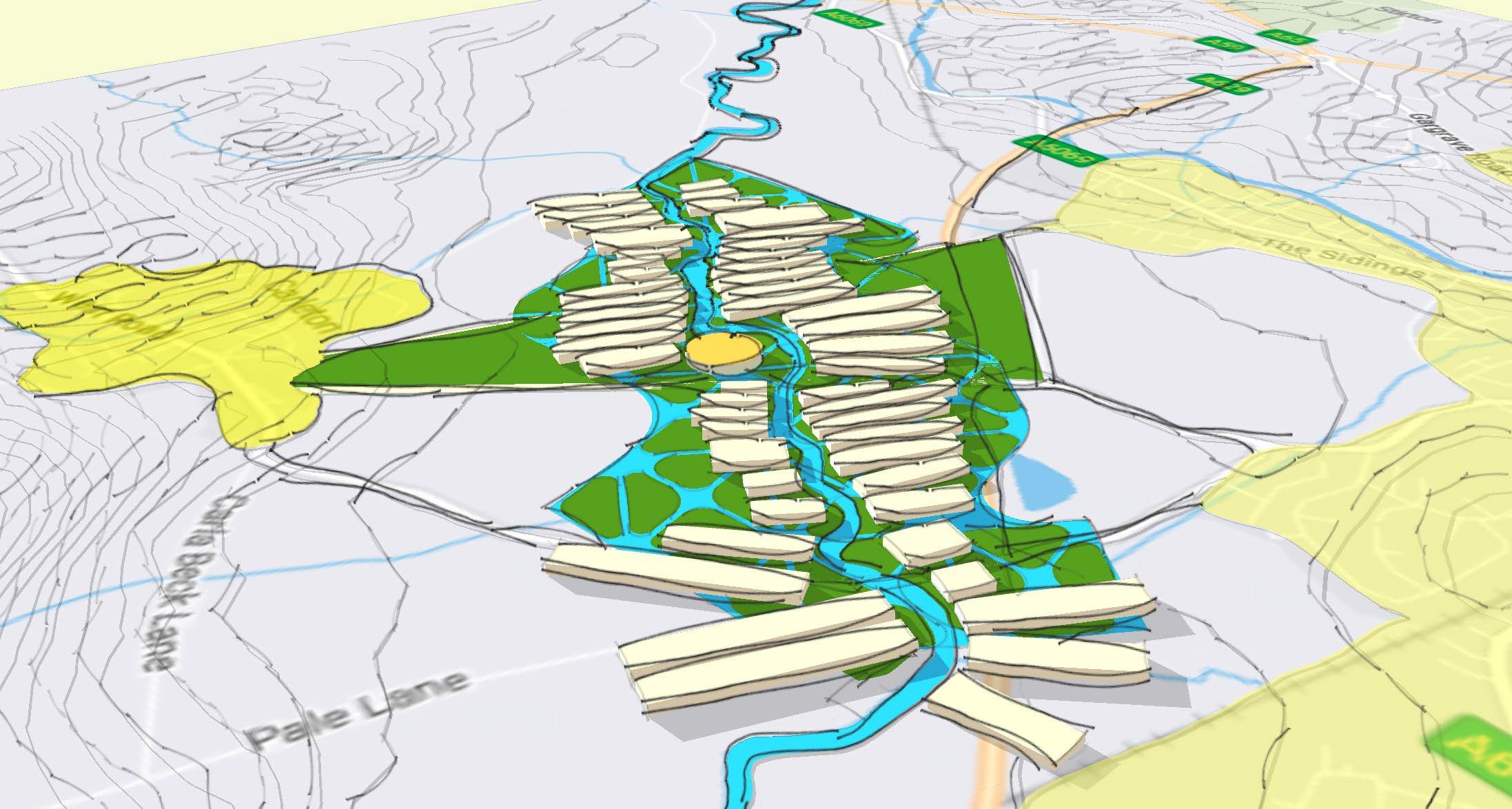
The idea of designing an ecocity that effectively addresses flooding concerns involves developing urban areas that are environmentally sustainable while implementing innovative strategies to manage and mitigate flood risks. These concepts may include green infrastructure, such as permeable surfaces, rain gardens, and wetlands, which can absorb excess water and reduce runoff. Additionally, eco-cities prioritize landscape planning and urban design that consider natural water flow patterns and incorporate resilient building practices. The goal is to create urban spaces that not only thrive in harmony with nature but also enhance community resilience against climate-related challenges like flooding.
This report examines the potential for expanding the town of Skipton by enhancing its blue and green infrastructure. The project draws inspiration from Arup’s publication, “Cities Alive: Rethinking Green Infrastructure,” and aims to create a sustainable community. However, several challenges need to be addressed. To tackle these issues, we will employ the principles of biophilia and biomimicry, designing the development with forms and patterns inspired by nature. This approach will contribute to the creation of a sustainable village that prioritizes eco-friendly living.
A key focus of this initiative is to address the recurring flooding issues that threaten the town of Skipton. We will explore natural, cost-effective, and environmentally friendly solutions to mitigate these risks.
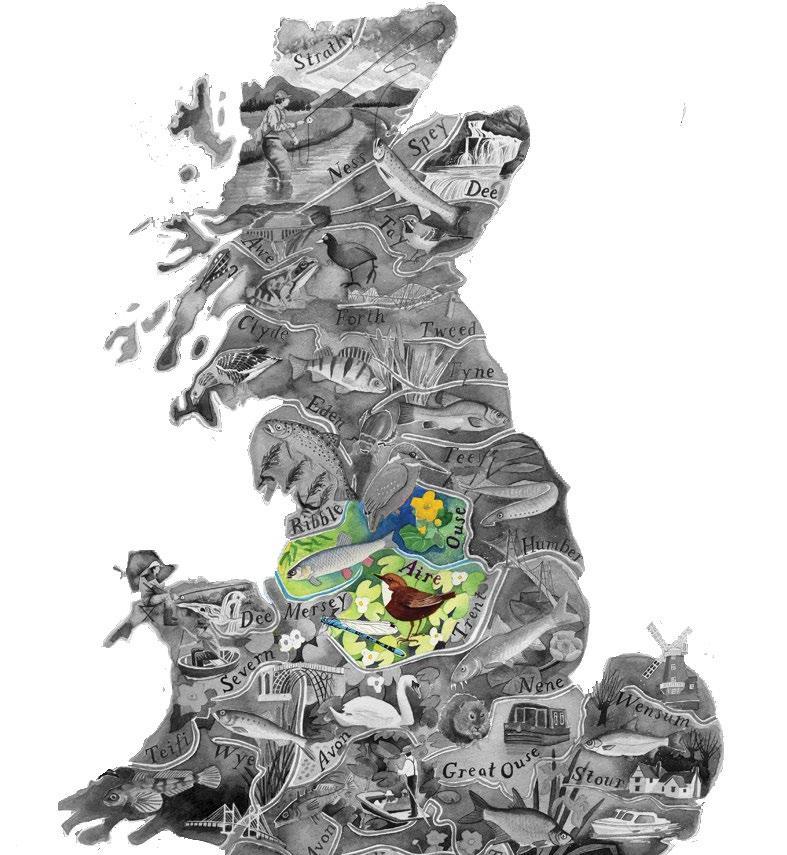

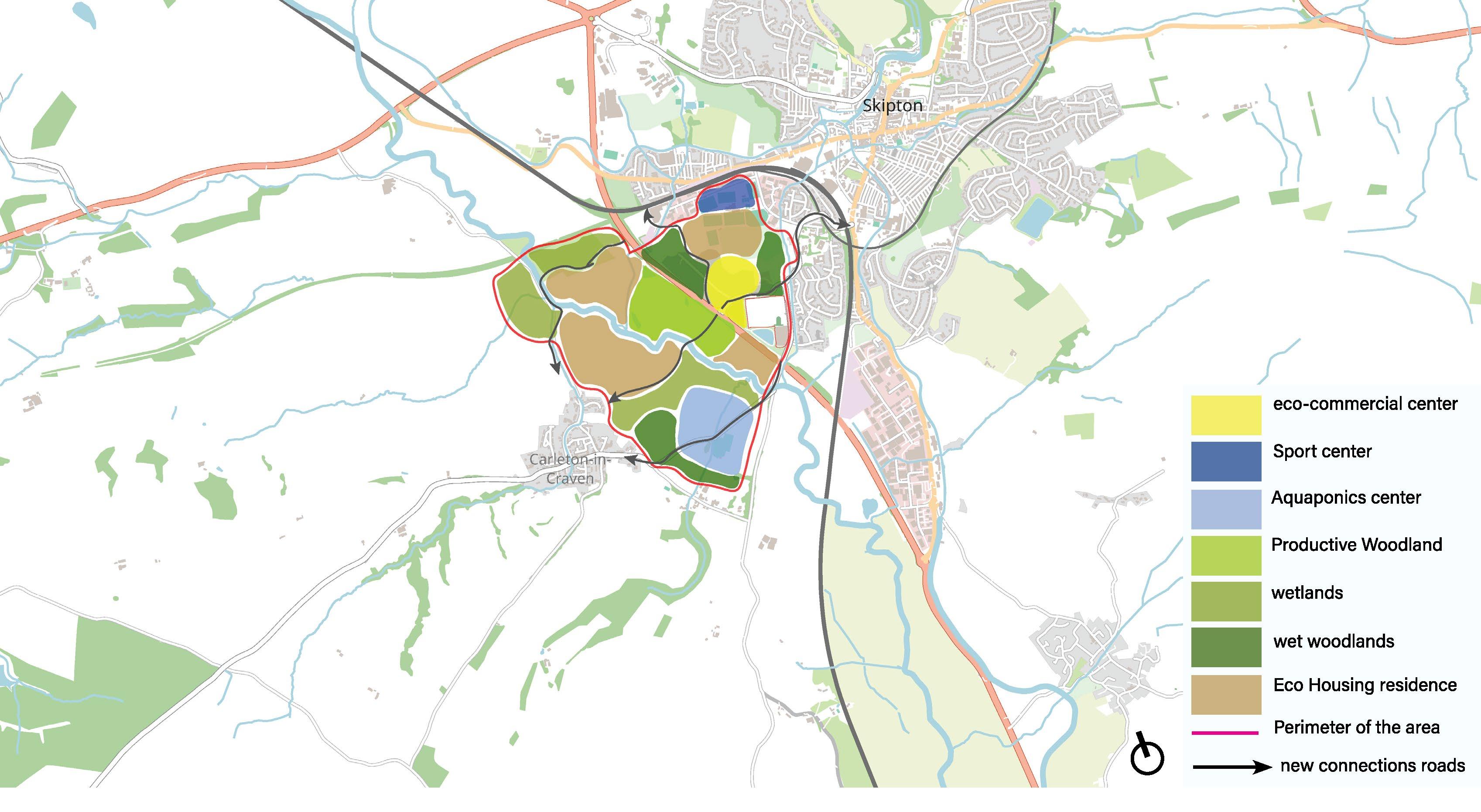
The project focuses on improving connectivity between the city and the adjacent village by making effective use of the Aler River. Central to this initiative is the construction of new residential complexes. To support the design process, a parametric model has been created, which emphasizes the optimal utilization of the existing road network while also planning for the development and expansion of new transportation links in the area.
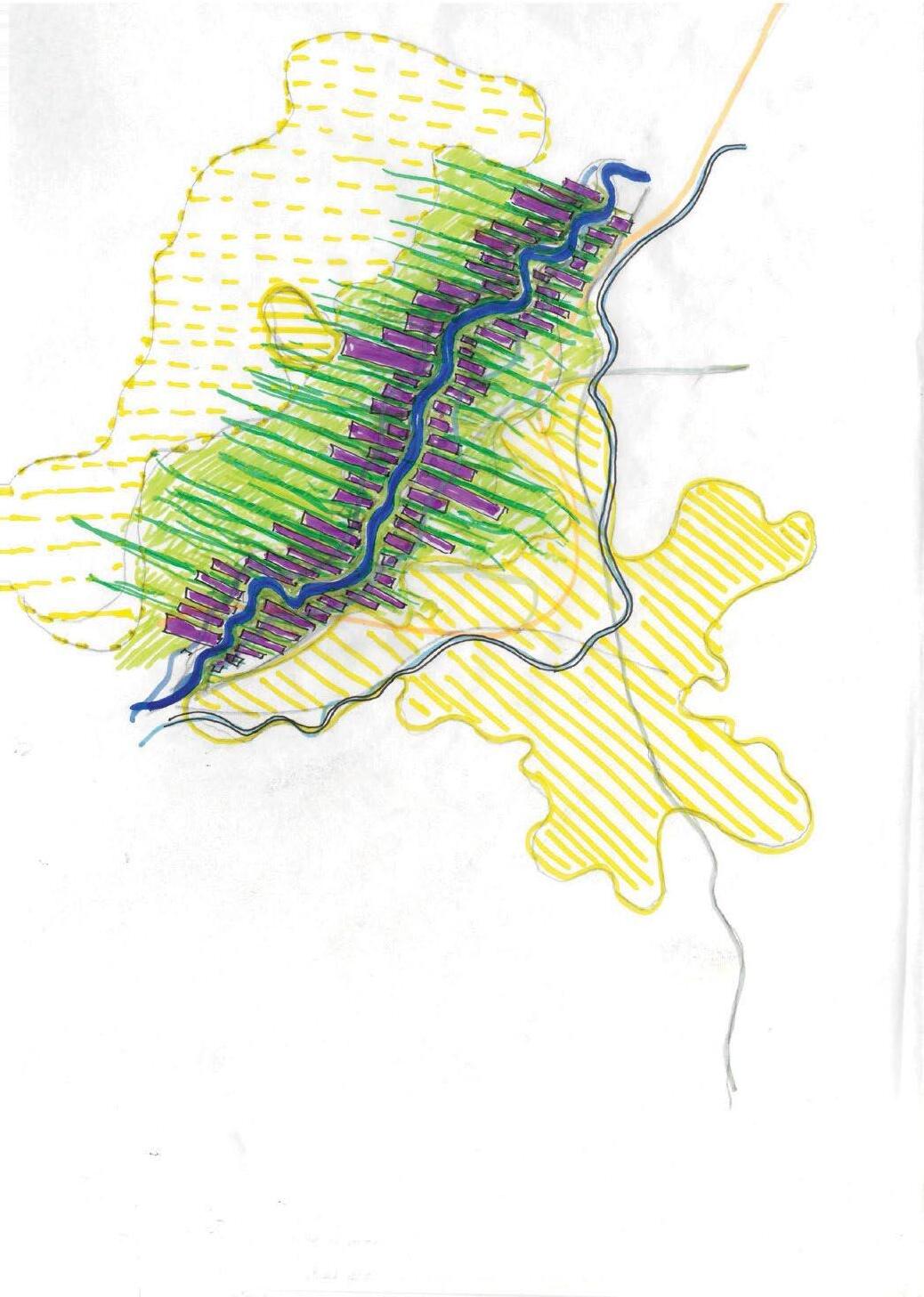
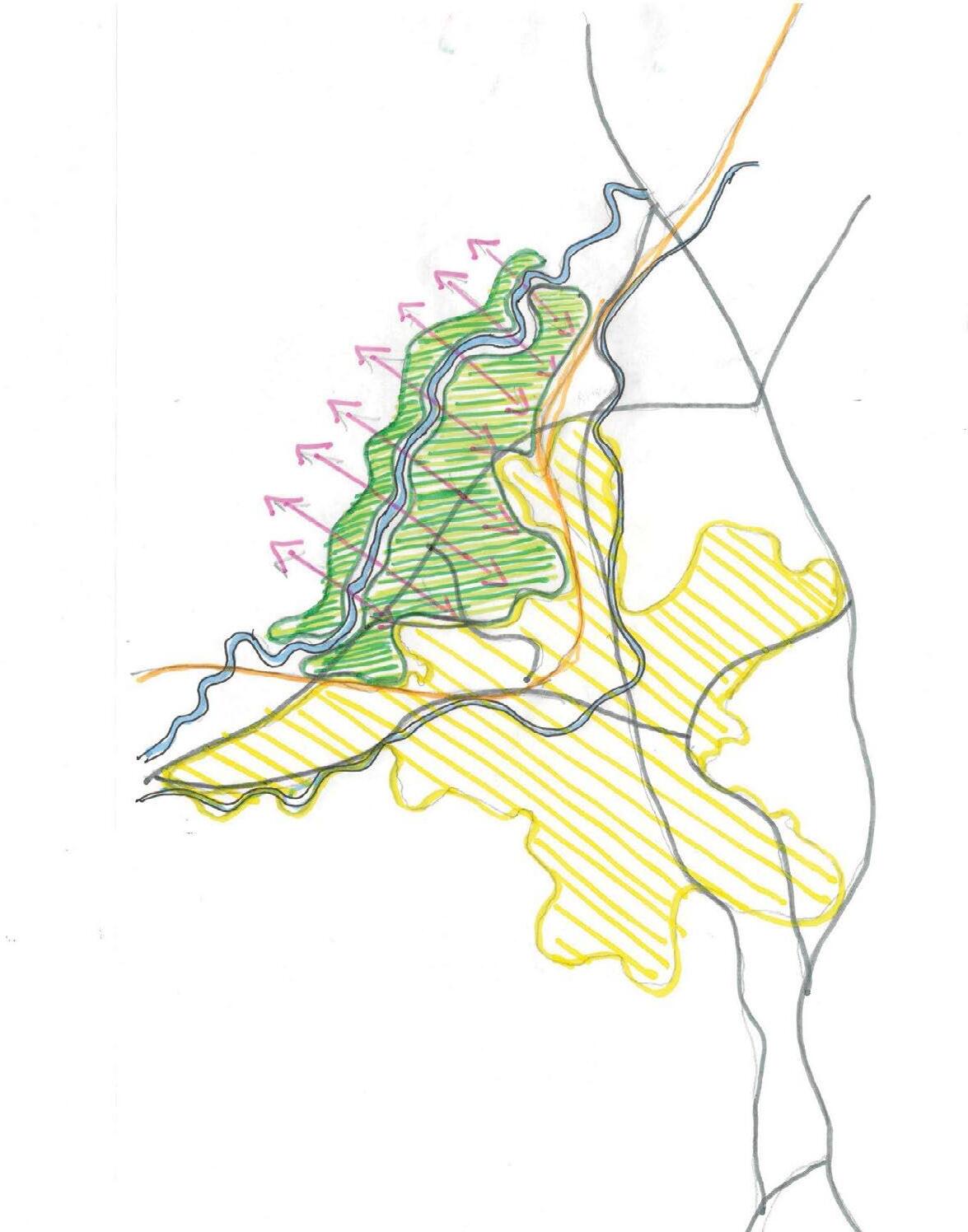



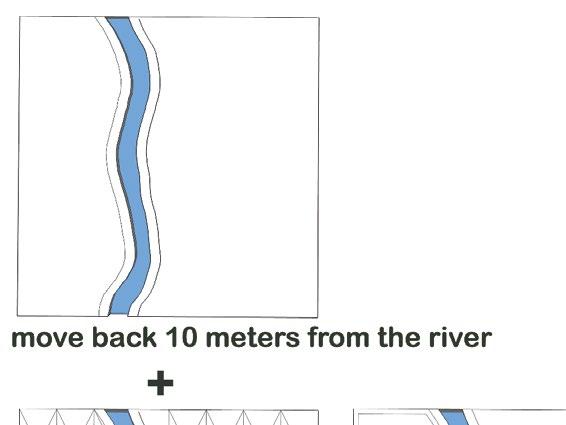
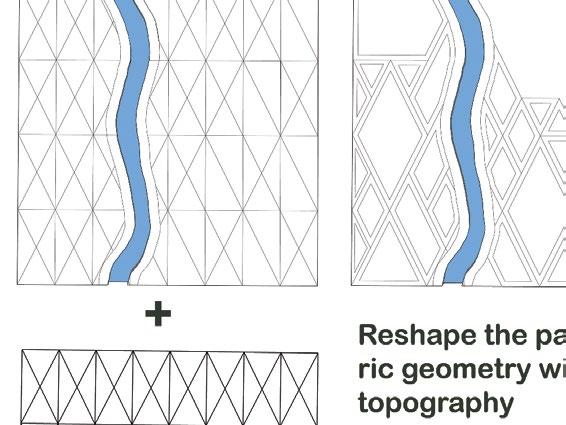

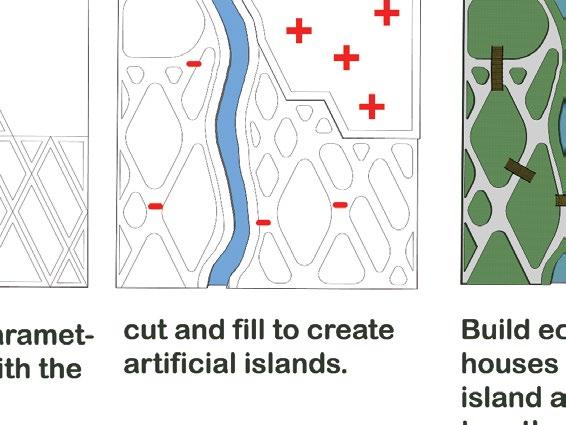

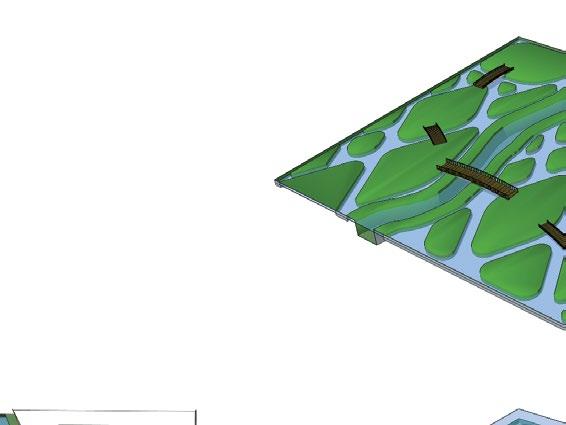
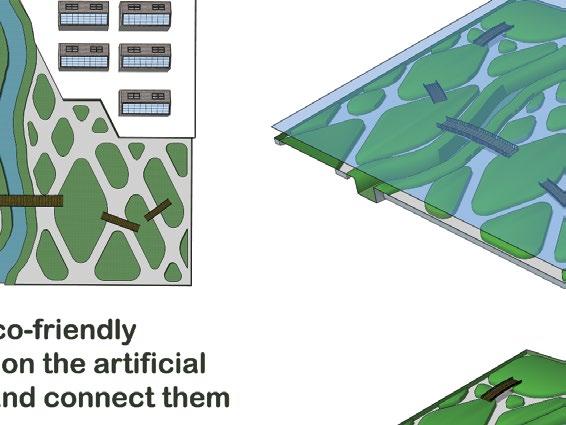
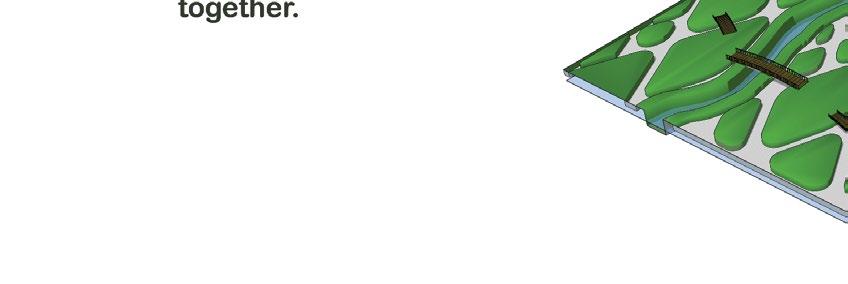
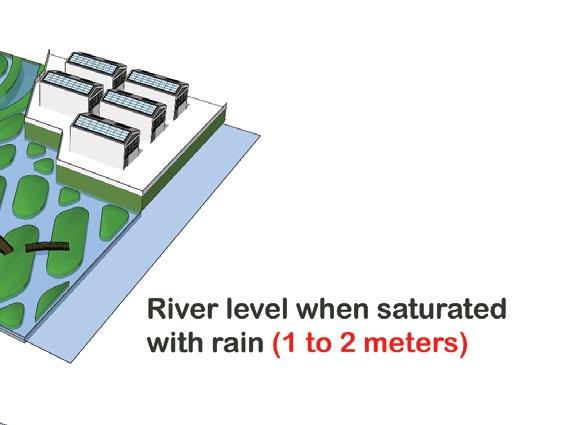
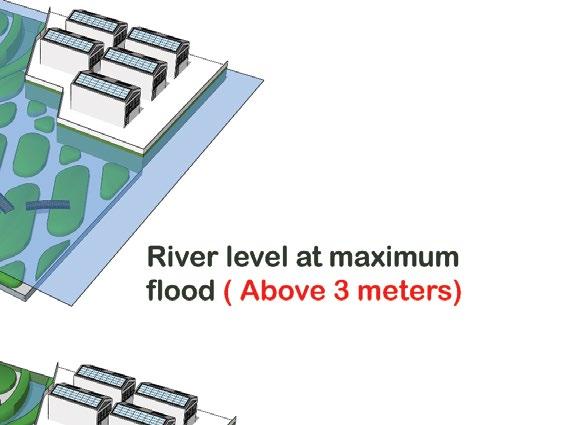
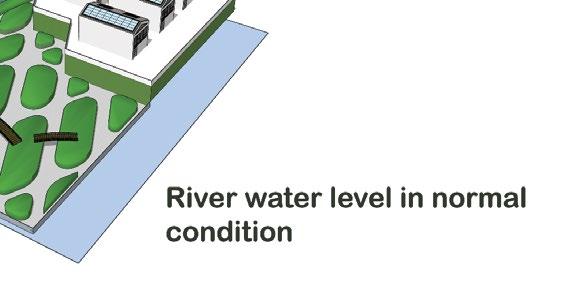
The idea behind this project is to utilise a cut-and-fill method to develop small islands. These islands will be linked together and will accommodate various types of housing. Furthermore, there will be initiatives aimed at fostering a sustainable environment, which will enhance the quality of life by boosting biodiversity. All these elements will make Skiptn more appealing over time and tackle the housing issues that the town has been facing for many years.
I created a visual representation to demonstrate the design process and how we can identify sustainable solutions within a budget-friendly framework. This plan is anticipated to function effectively during times of flooding and will offer more alternatives for the community.
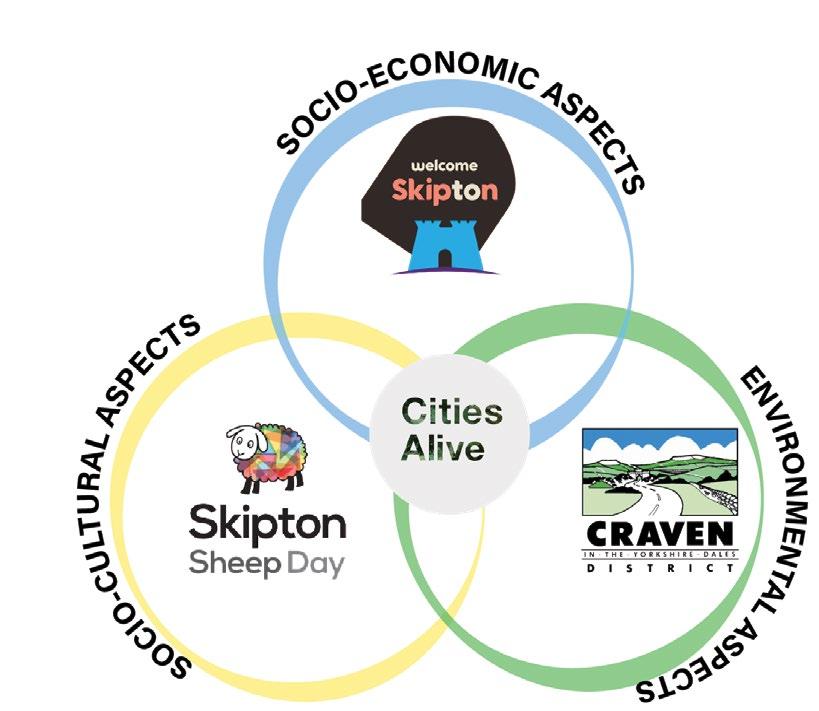
The primary objective of this project is to significantly enhance the visual appeal and overall experience of York University’s walled garden, an area rich in history and community value. The garden is home to several historic landmarks, including a century-old gazebo and numerous sculptures that celebrate the university’s heritage, as well as spaces designated for educational programs and community activities.
Our ultimate goal is to cultivate a tranquil and inviting atmosphere within the garden that encourages relaxation and social interaction among students, faculty, and local residents. We aim to highlight the potential of landscape architecture in not only beautifying spaces but also improving the urban environment of the surrounding area.
In pursuing this vision, we intend to incorporate the principles of sustainable design, utilizing native plant species to promote biodiversity and reduce maintenance costs. Additionally, we plan to create designated areas for both quiet reflection and community gatherings, equipped with seating and educational signage to inform visitors about the garden’s history and ecological significance.
Through these efforts, we hope to inspire and educate individuals about the transformative power of thoughtful landscape design, demonstrating how well-executed projects can foster community engagement and enhance the quality of urban landscapes. Our vision for the walled garden is not only to create a picturesque retreat but also to serve as a model for sustainable and functional landscape architecture.

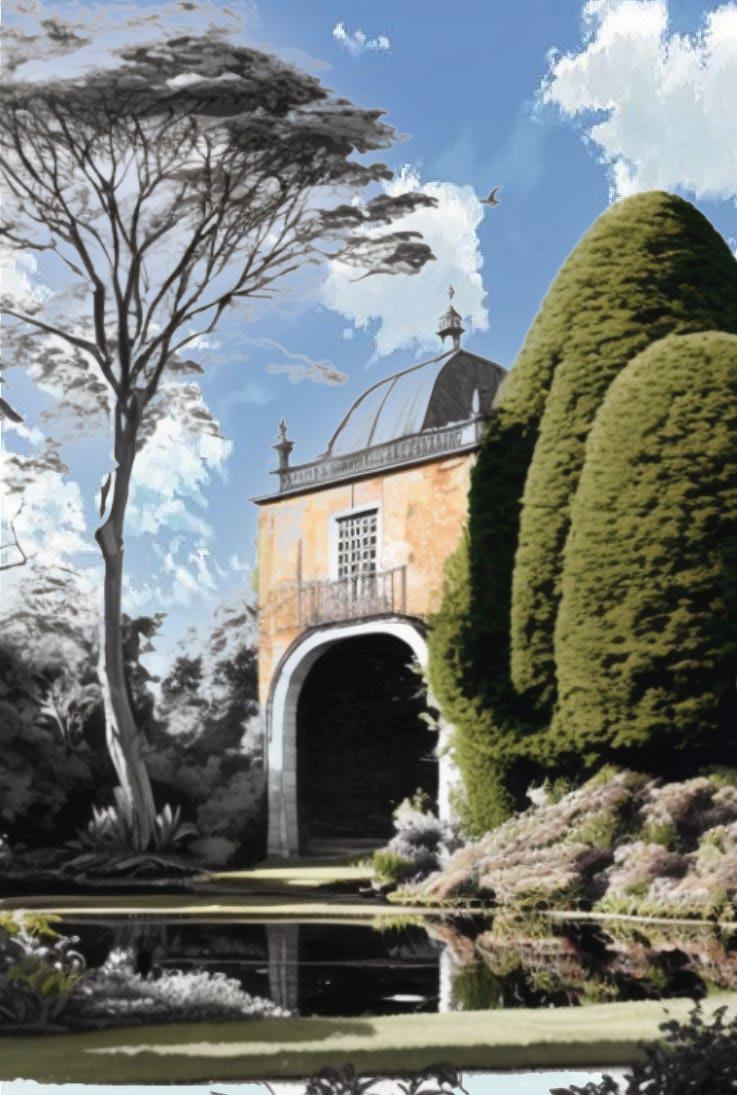



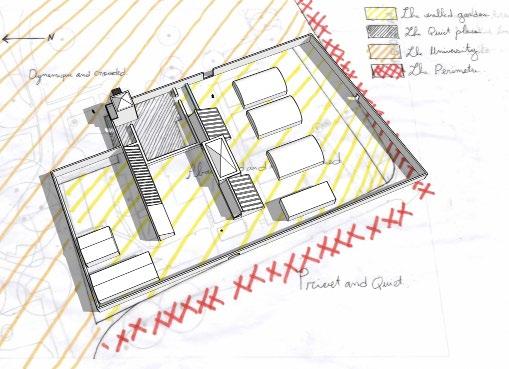
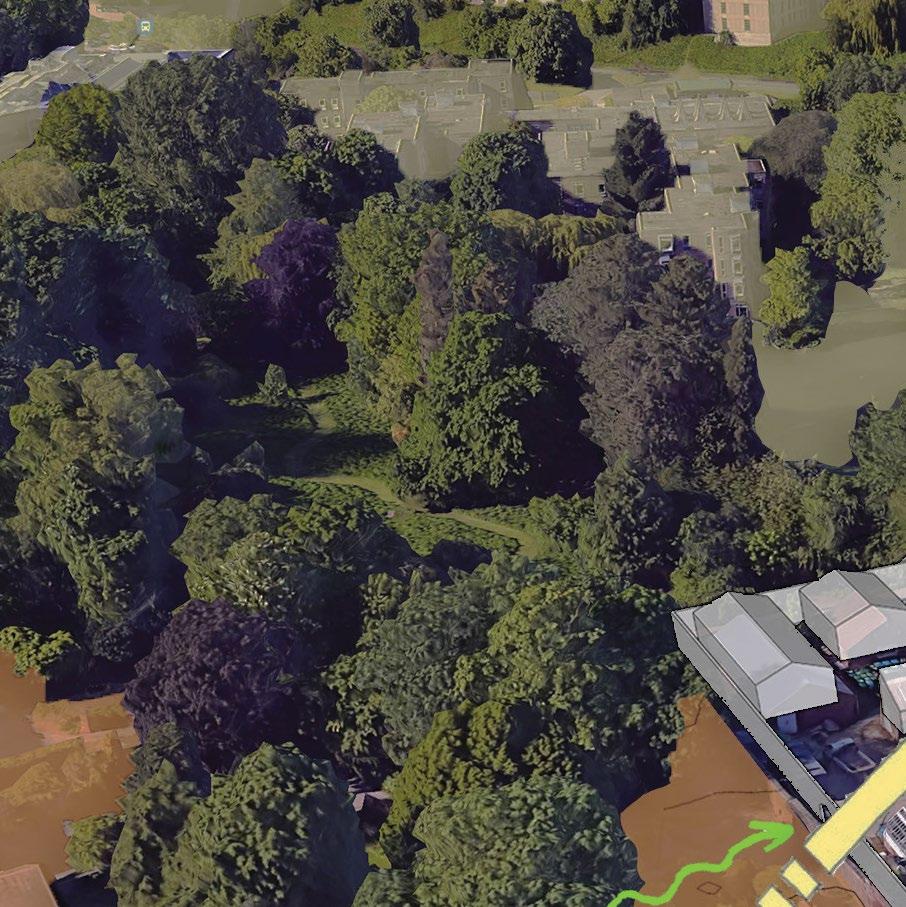
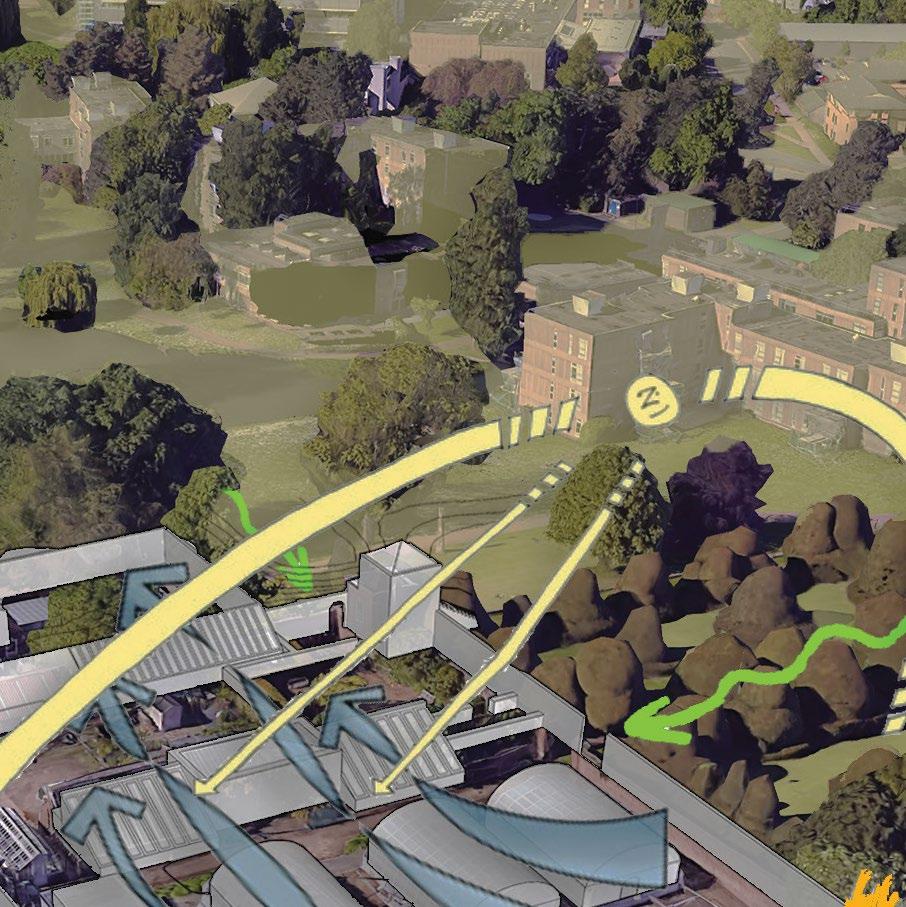

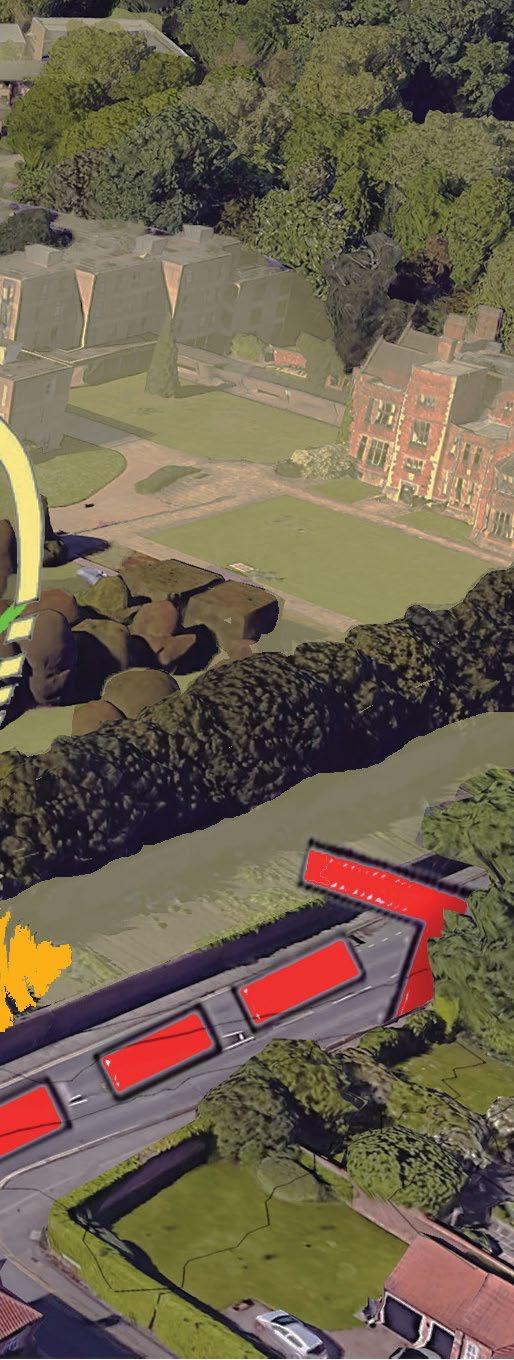
My initial project as a landscape architect posed significant challenges that necessitated my adaptation of design strategies. I emphasised the use of softer materials while prioritising sustainability and biodiversity throughout the planning process. At the top of the document, the diagram illustrates the site analysis plan, outlining the various factors that influence the site’s development. Below, you can observe the evolution of my design process, where I created multiple plans, each tailored to fulfil distinct functions and purposes.
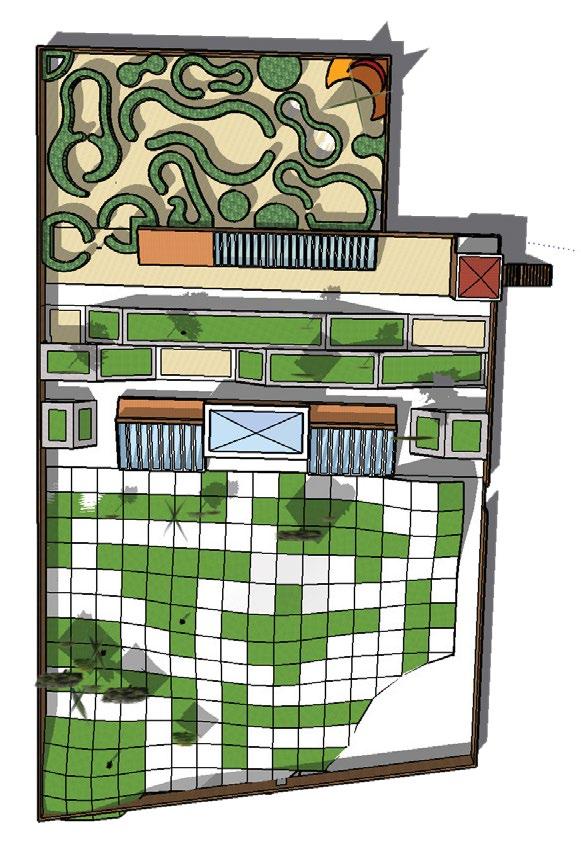
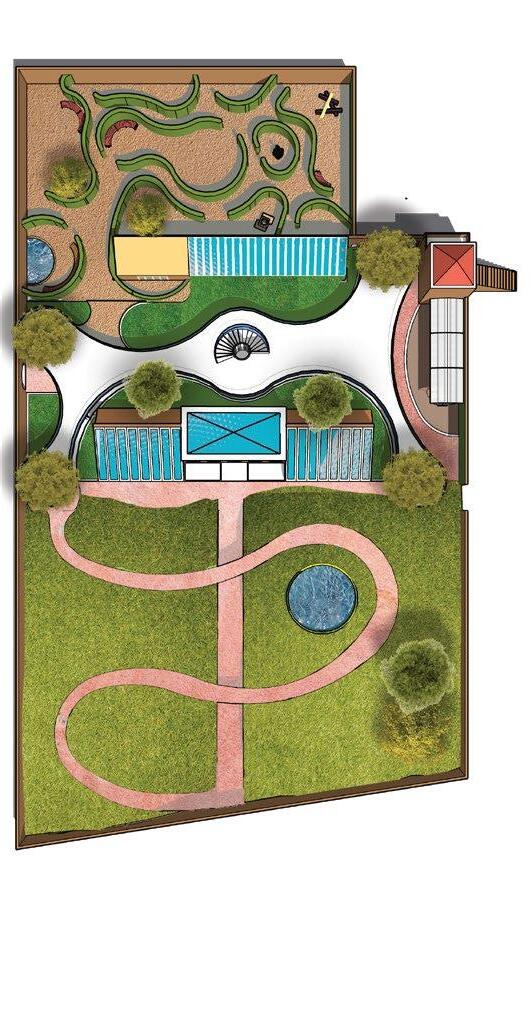
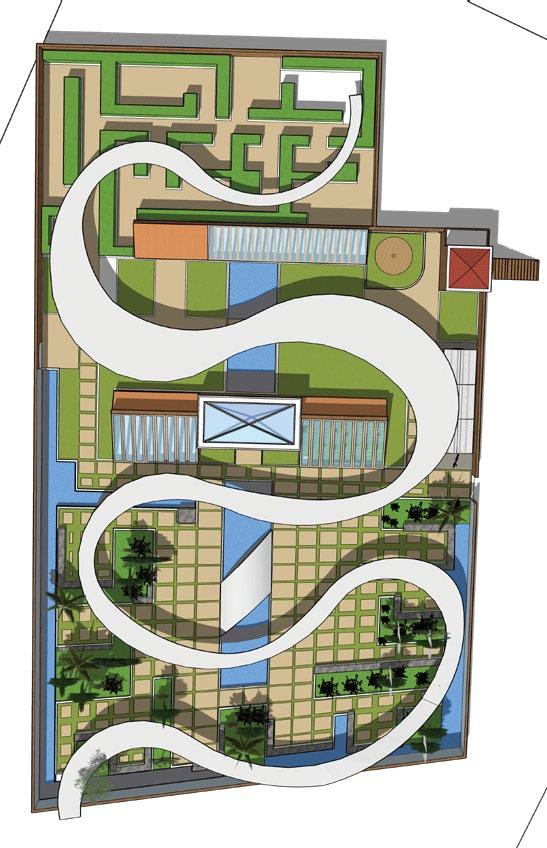
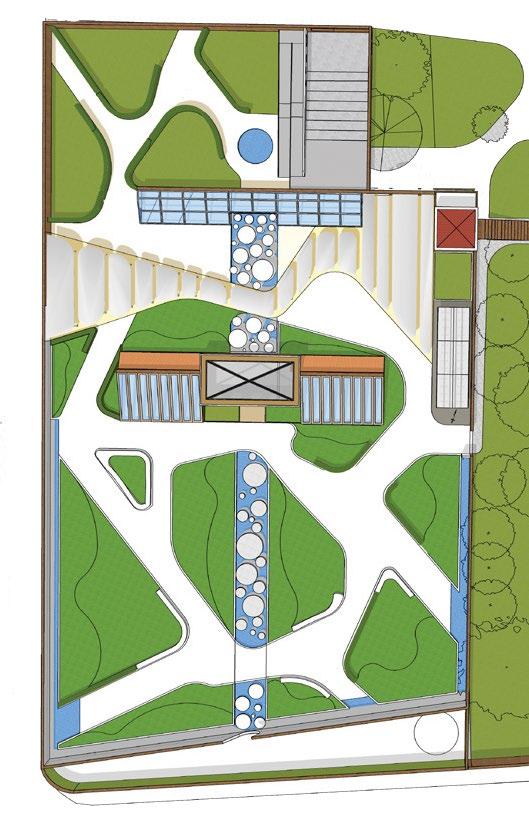
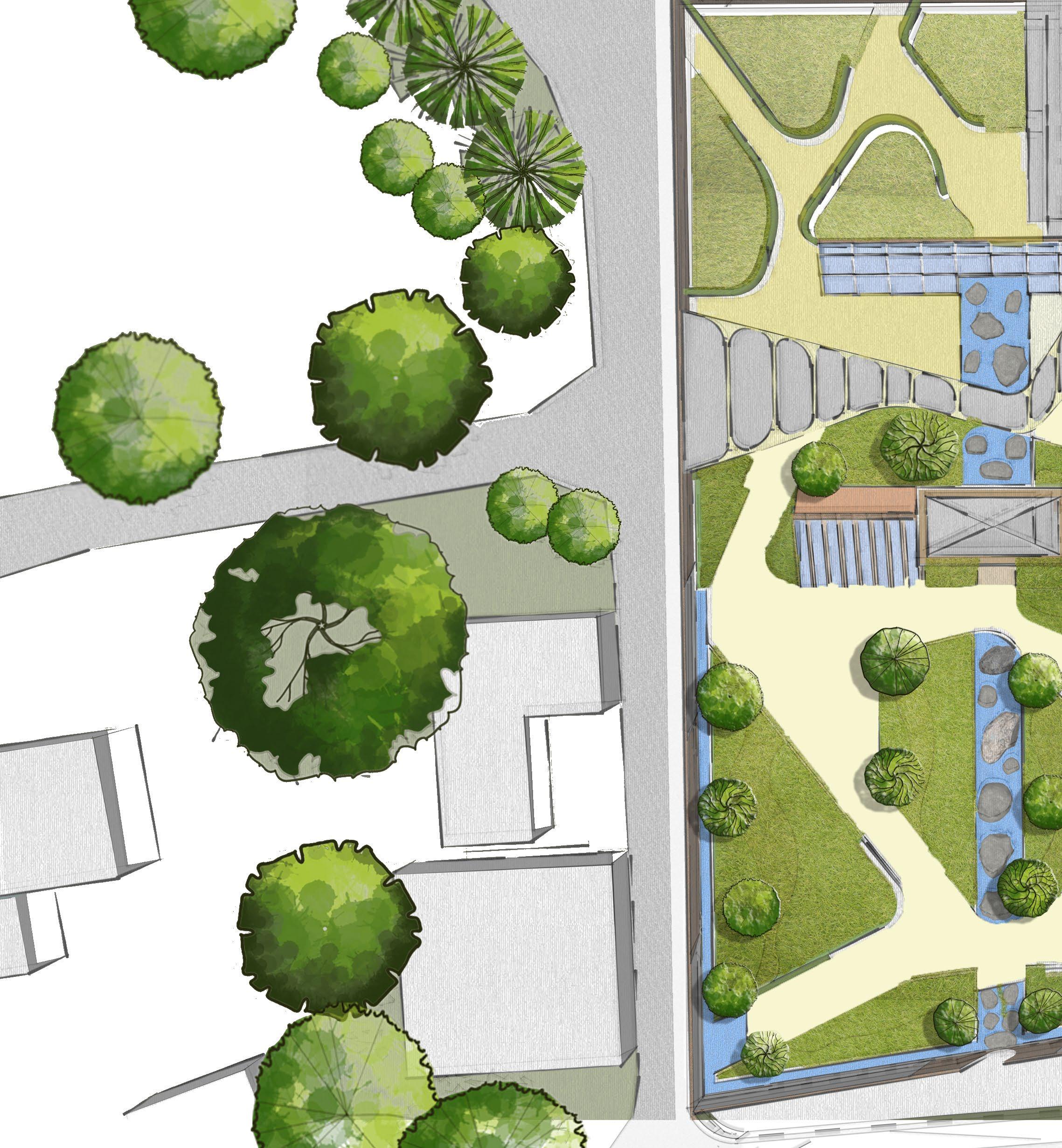
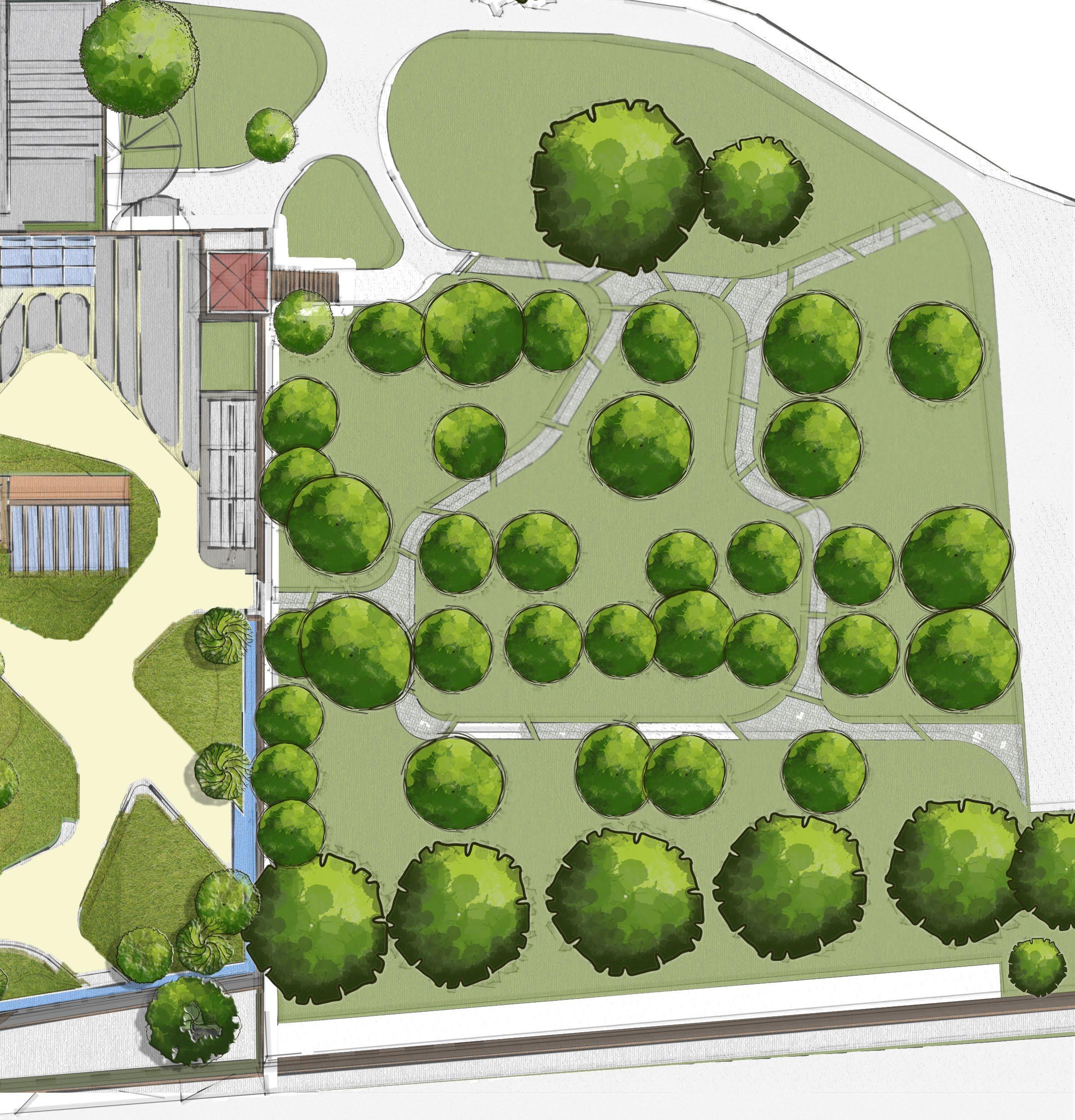
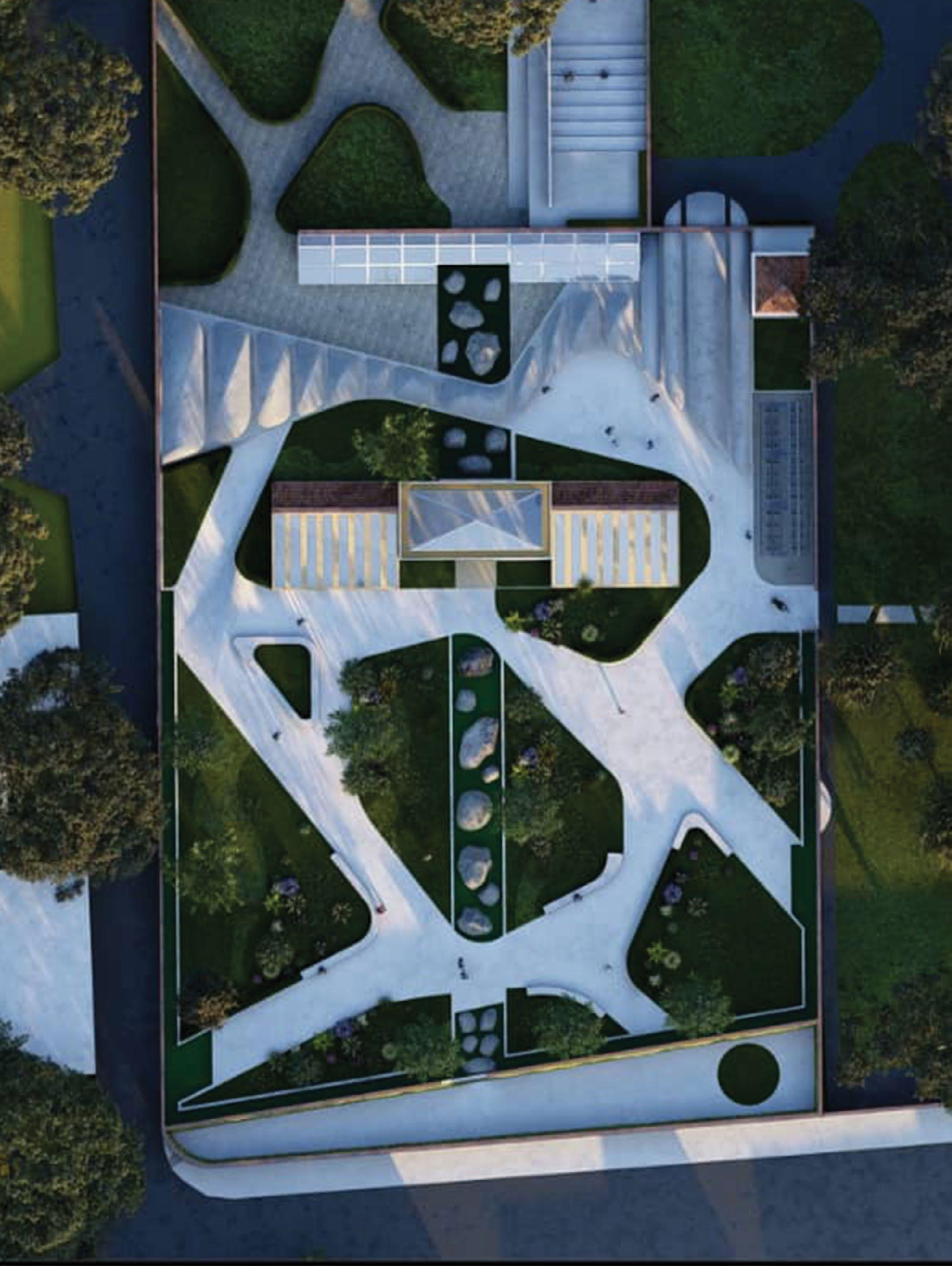
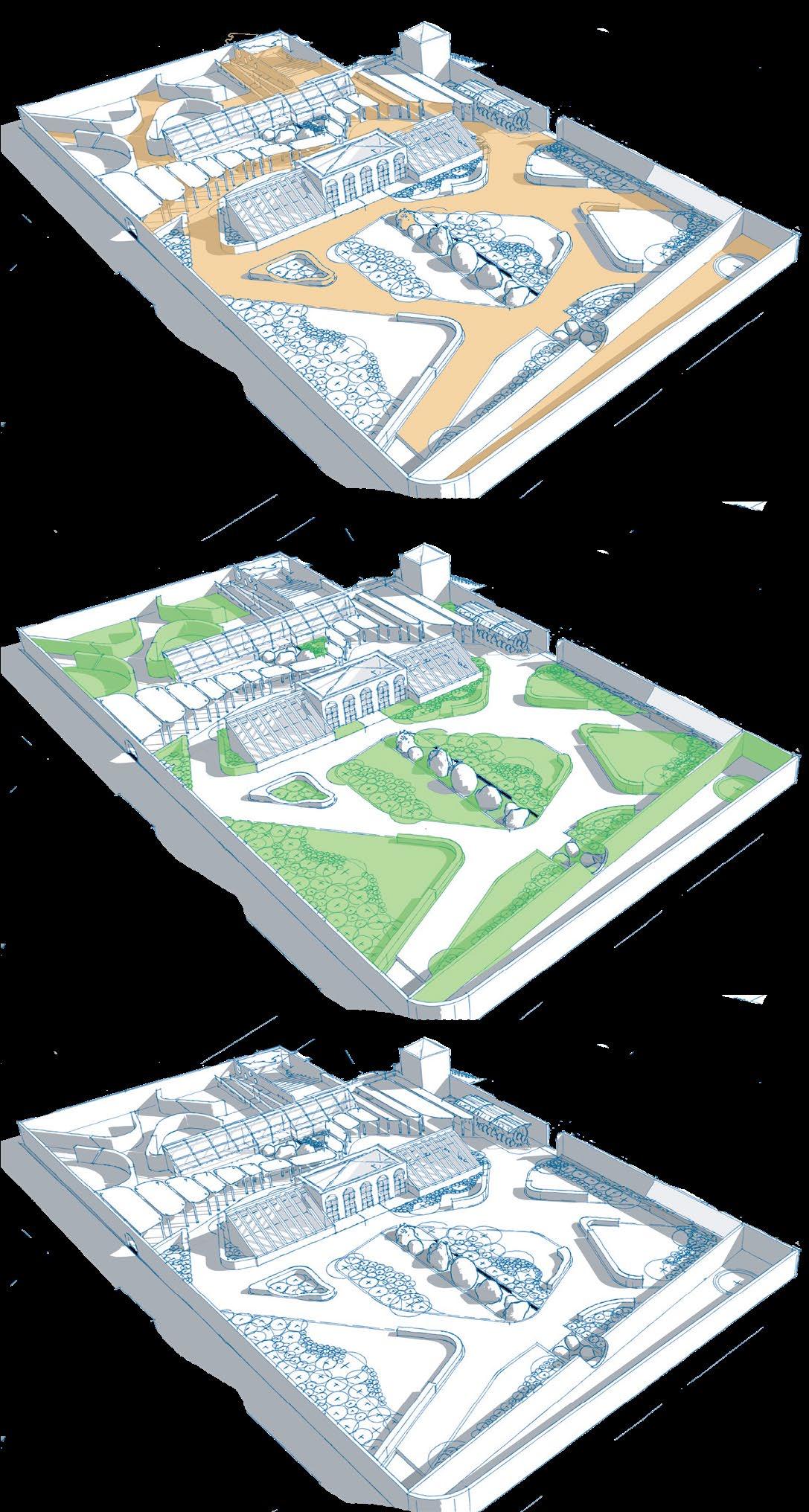
The
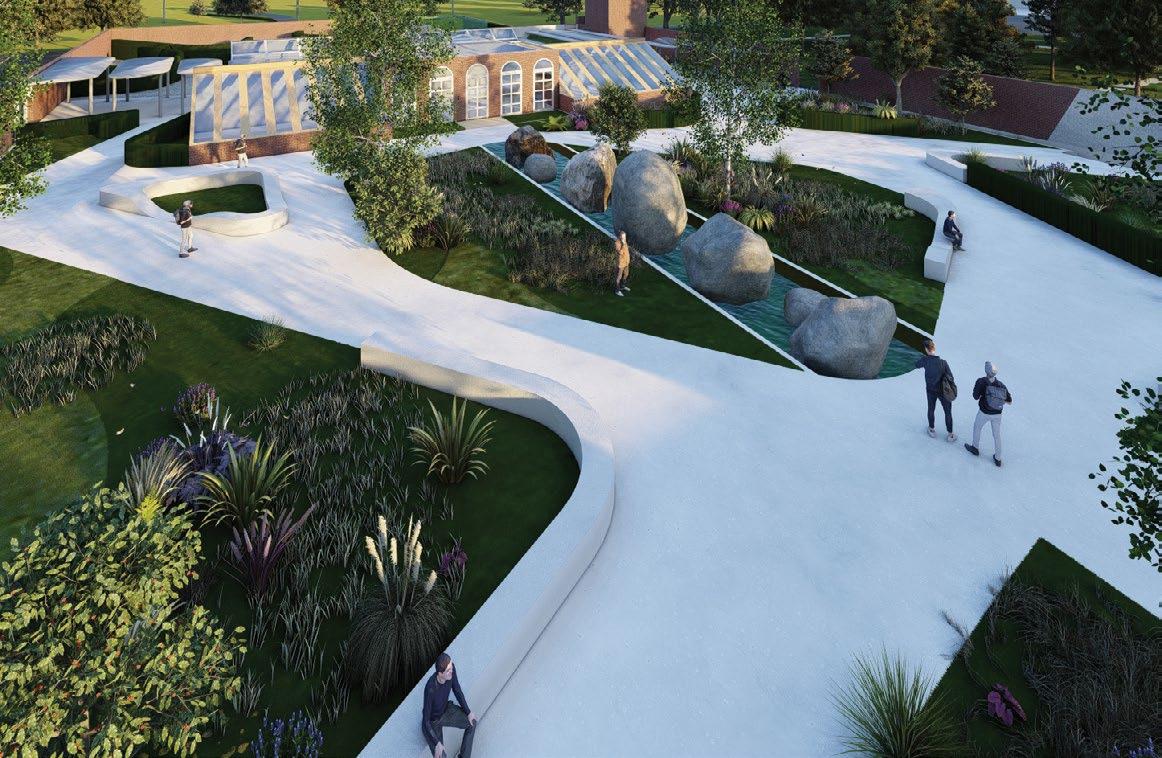

To enhance the appeal of the walled garden, a plan has been proposed to incorporate additional plants and mirrors. The mirrors will serve to conceal the appearance of the surrounding walls, creating a more immersive environment. Furthermore, the introduction of water features is intended to produce soothing sounds, which will contribute to a pleasant experience for visitors.
