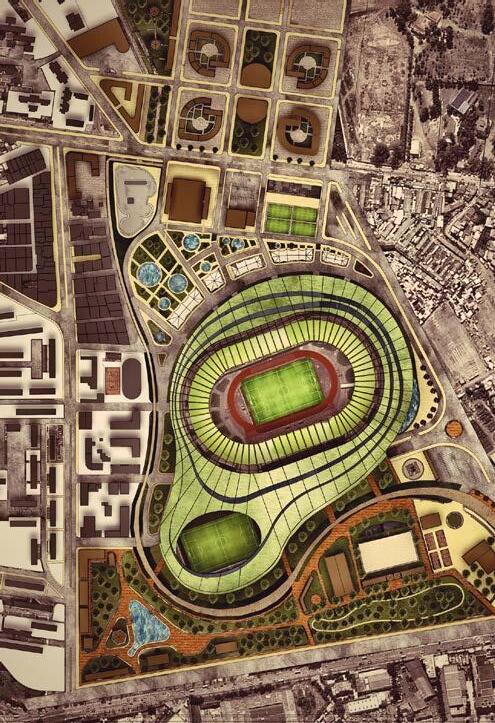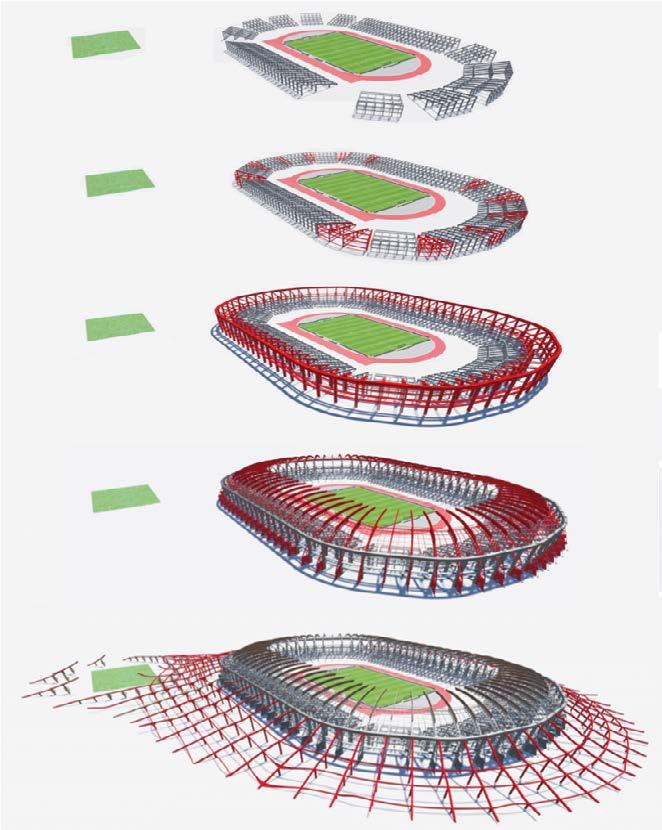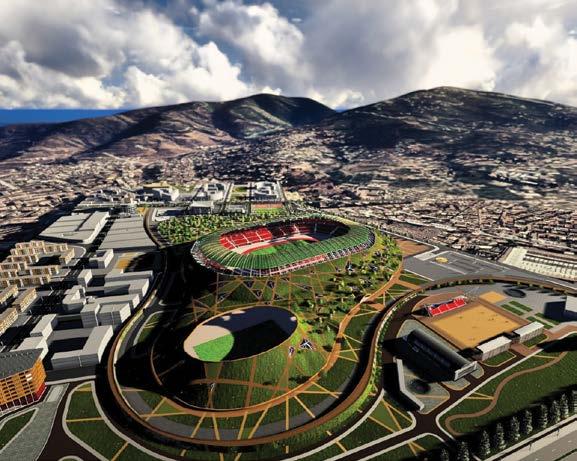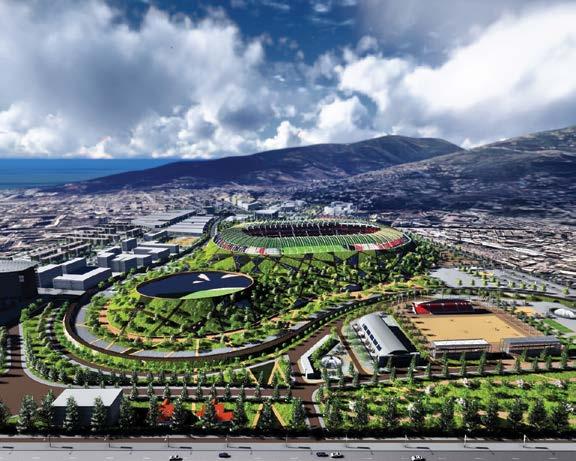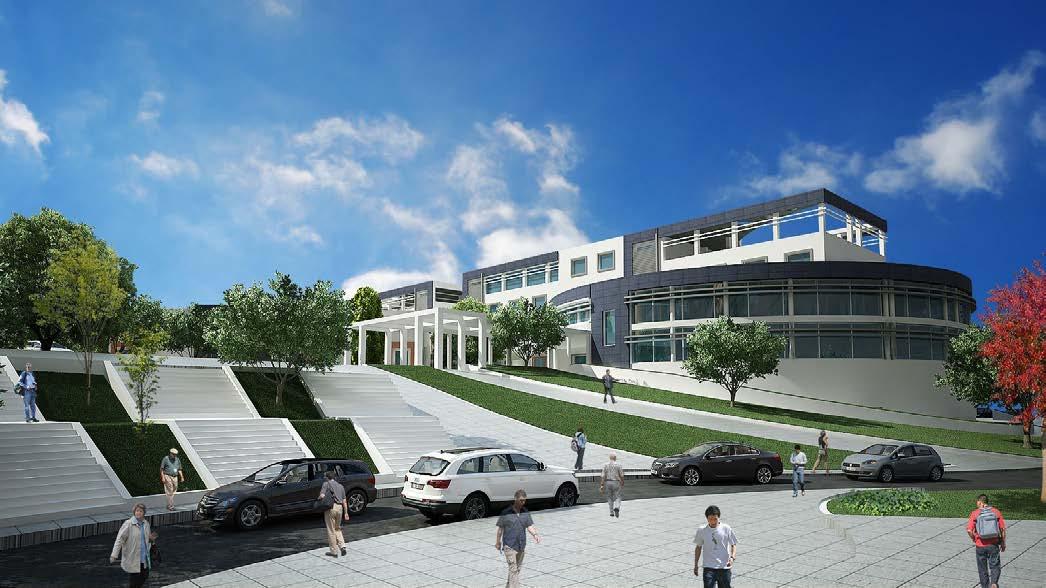LANDSCAPE ARCHITECTURE PORTFOLIO
YAZID GACEMI
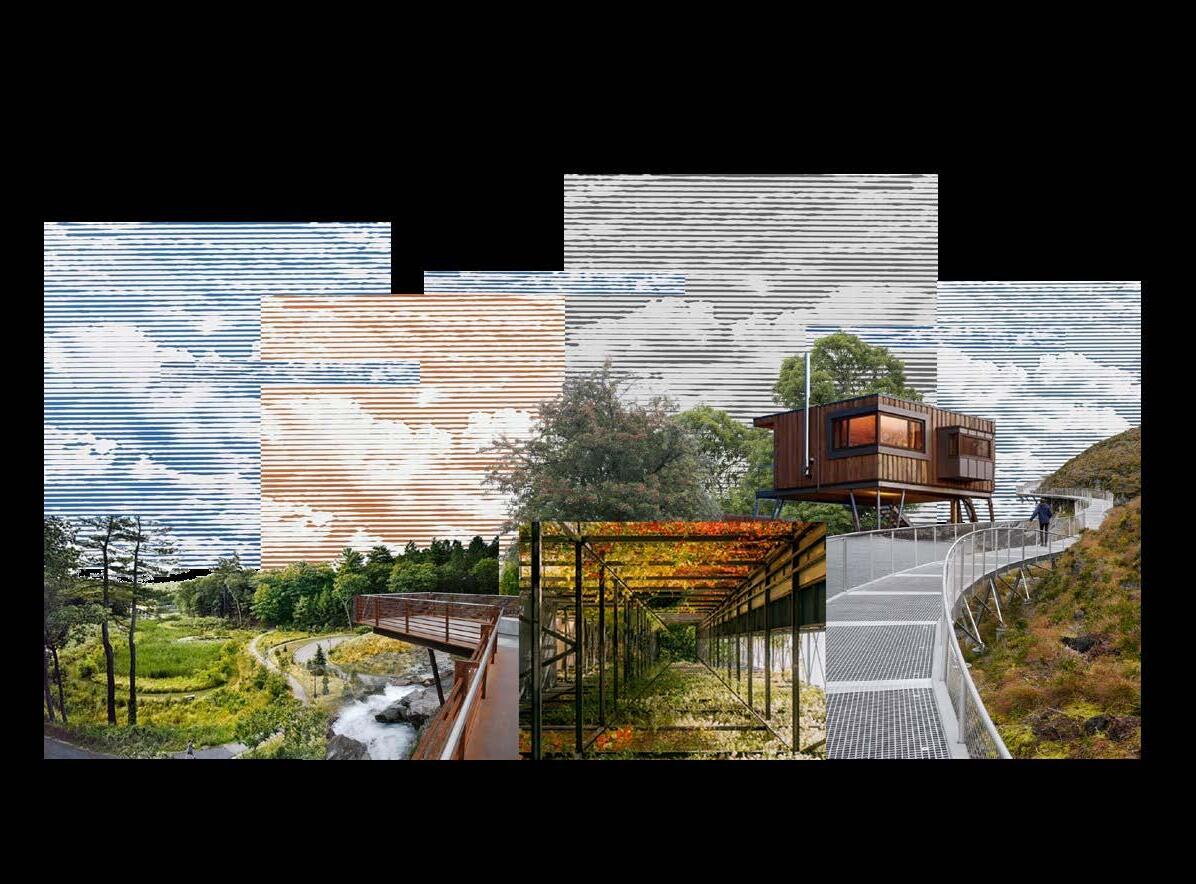
Leeds School of Architecture I MA Landscape Architecture I 2025
Selected works
16 Victoria Avenue yazidgac2@gmail.com
Osmondthorp +447917974699
LS9 9DG Linkdine
I am an experienced architect with a recent Distinction in Landscape Architecture and three years of experience in the field. I am passionate about landscape design, technology, and sustainability. I am eager to apply my skills and dedication to design and planning to develop creative and inspiring solutions that foster harmony between humans and wildlife for a better future.
WORK EXPERIENCE
06/2024 - Present
Landscape Architect:
Freelance, Leeds, UK.
11/2019 - 01/2023
02/2019 - 05/2019
12/2017 - 12/2018
05/2016 - 11/2017
07/2015 - 10/2015
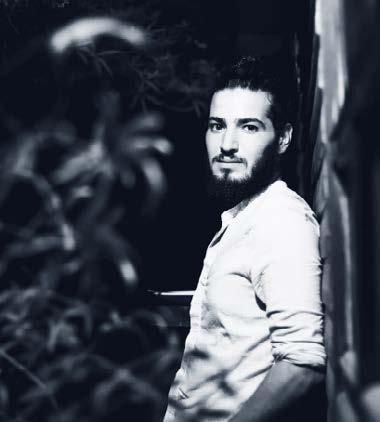
- Collaborated with clients to create custom landscape designs, ensuring client satisfaction and project specifications were met.
- Managed multiple projects simultaneously from conceptual design through installation and mainnance.
- Developed sustainable landscape solutions that conserve resources and promote biodiversity.
Programming Analyst CRM:
Qnet Company, Kuala Lumpur, Malaysia.
- Developed and maintained applications and databases by evaluating client needs, analyzing requirements, and developing CRM system.
- Conformied programe opiration buy condactuing tests.
GRAPHIC DESIGNER:
Syarikat Wirajaya Company, Penang, Malaysia.
- Managed client proposals from typesetting through to graphic design, print, and production. processes as necessary.
TRAVEL TO SOUTHEAST ASIA:
ARCHITECT:
Cleop S.A. Algeria.
- Prepared and presented design proposals and produced detailed drawings.
- Review construction drawings to meet design specifications.
- Prepare contract documents for building contractors.
ARCHITECT:
Travocovia SPA, Algeria.
- Assisted in overseeing daily construction and site coordination.
- Prepared information on design, structure specifications, materials, color, equipment, estimated costs, and construction time.
- Produced design (CAD) production drawings and site development plans.
07/2014 - 05/2015
ARCHITECT:
Sarl Nour, Algeria
- Supervised and inspected all architectural and structural work performed by subcontractors.
- Ensured the quality of work and compliance with project specifications, drawings, laws, Wregulations, codes, and industry standards.
- Provided daily oversight to direct reports and offered guidance as needed.
01/2023 - 06/2024
01/2008 - 05/2014
11/2003 - 05/2008
SOFT SKILLS
- Landscape Design.
M.Sc. in Landscape Architecture (with distinction). Leeds Beckett University, Leeds, United Kingdom.
Master in Architecture (with distinction). Saad Dahlab University, Blida, Algeria.
Bachelor in Science.
Hamdani Mohamed Bouharoun HS, Tipaza, Algeria.
- Site Planning and Analysis.
- Sustainable Practices.
COMPUTER SKILLS
- Media Autocad, Indesign, Video/photography, sketching.
- 3D Modelling Sketchup, Adobe Illustrator, Model making.
- Rendering Lumion, Adobe Photoshop.
- Maping Digimap, Open street maps, Google earth pro.
- Office MS Word/Excel/PowerPoint.
LANGUAGES
- English: Advanced in speaking and writing.
- French: Advanced in speaking and writing.
- Arabic: Mother tongue.
QUALIFICATIONS
- Leading and Management Change Emotional Intelligence Online course from Qlearn Academy.
- Certificate in Executive Operation from Scicom in 2019. Acquired knowledge on providing excellent customer service.
COMPITIONS
- Proposal for the rehabilitation of a public garden in Leeds city centre.
- Design the booth for the student landscape architecture exhibition.
- Design the entrance of the George Town Festival in Penang Malaysia.
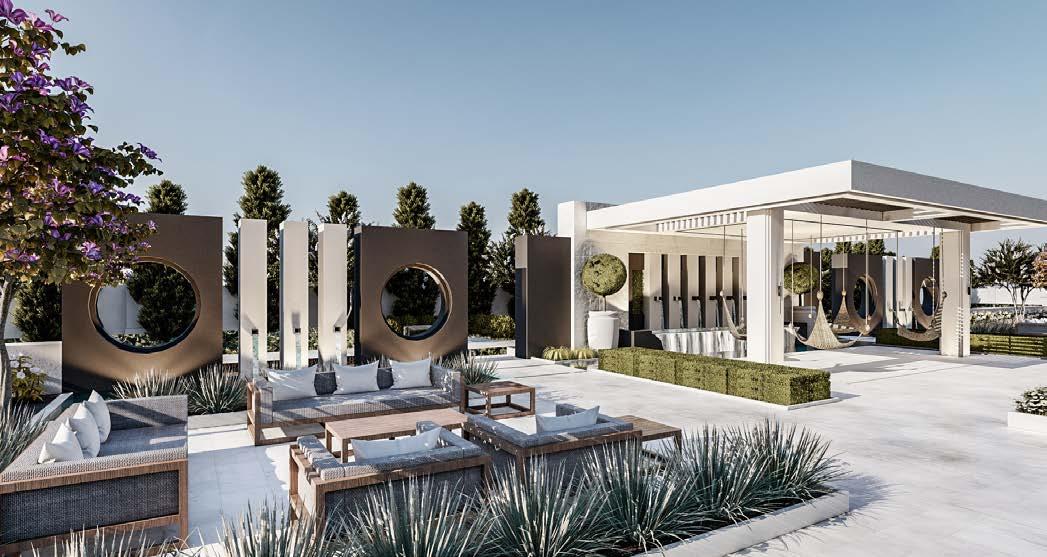
- Create a practical design for the garden of the villa.
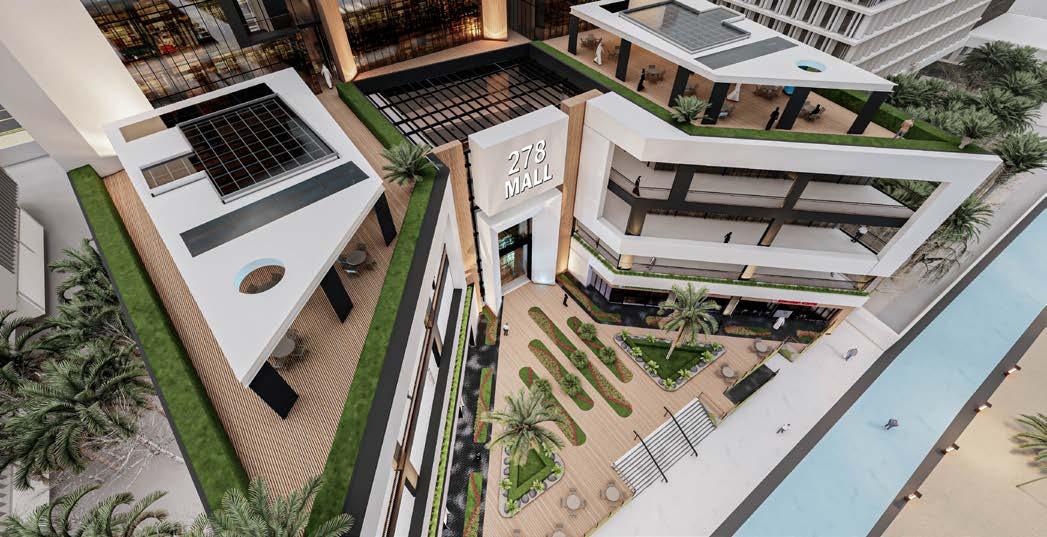
- Proposal for the mall entrance in Egypt that will be implemented as soon as the nearest deadline.
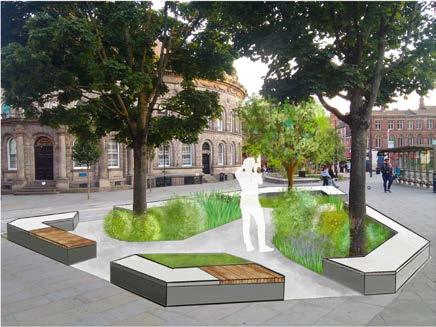
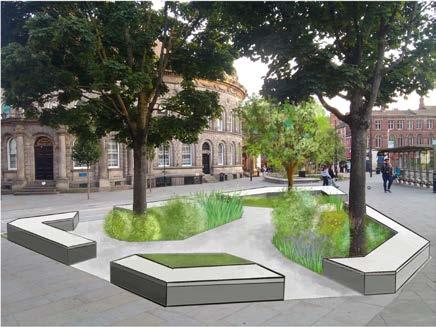
- The restoration of the garden in the Leeds Corn Exchange.
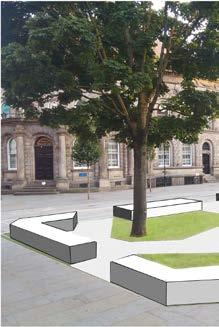
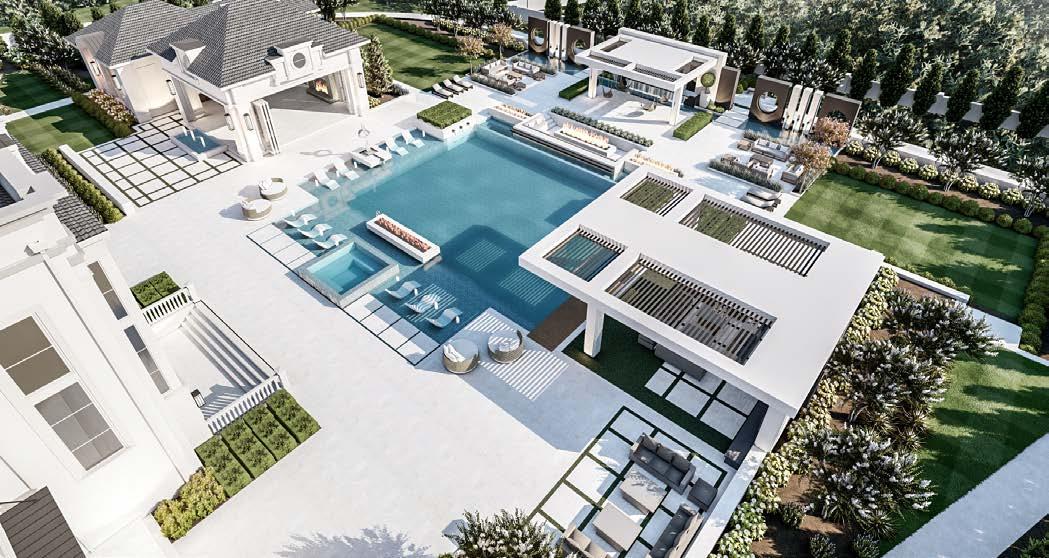
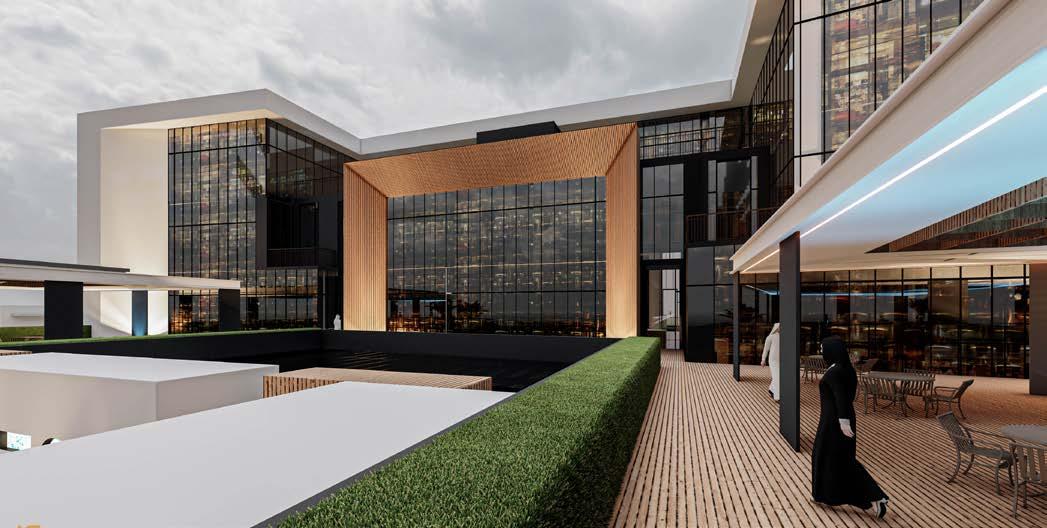
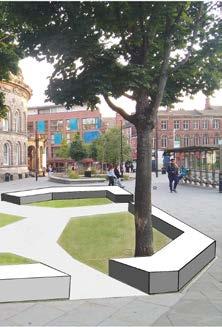
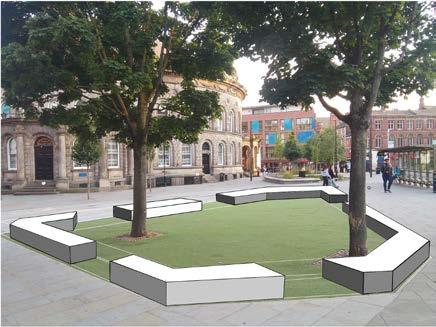
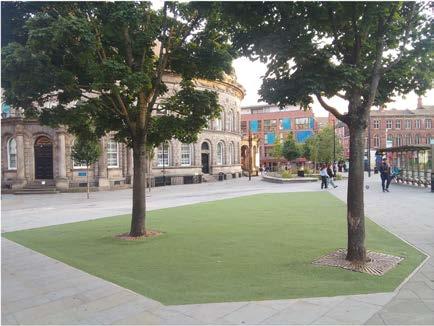

Therascap (Kirkstall valley park)
Kirkstall Valley Park (KVP) is a green area located west of Leeds city centre, encompassing nature reserves, farm land, abandoned buildings, and a park designed by Hum phrey Repton. It faces challenges in accessibility and connectivity due to the presence of the Leeds-Skipton railway line, the River Aire, and the Leeds-Liverpool ca nal. The park has the potential to be developed as a pub lic space and to create interconnected green and blue spaces to adapt to climate change in the city. The main goal is to address disconnection and lack of identity in the area, focusing on outdoor activities and relaxation. A unified transportation network, particularly emphasising bicycle transportation, is proposed to im prove connectivity. Additionally, a vision to create a nat ural refuge for individuals dealing with mental or physi cal health issues is highlighted to complement the site’s functions and add more value.
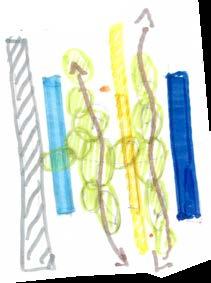
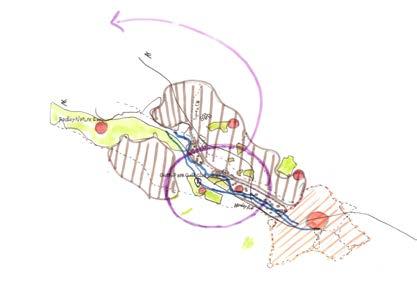

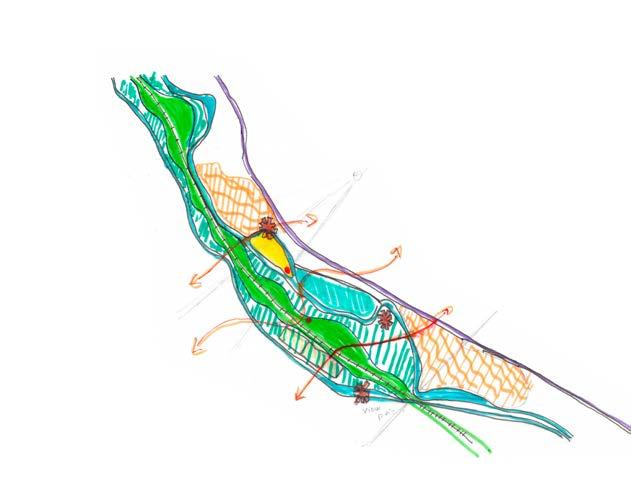
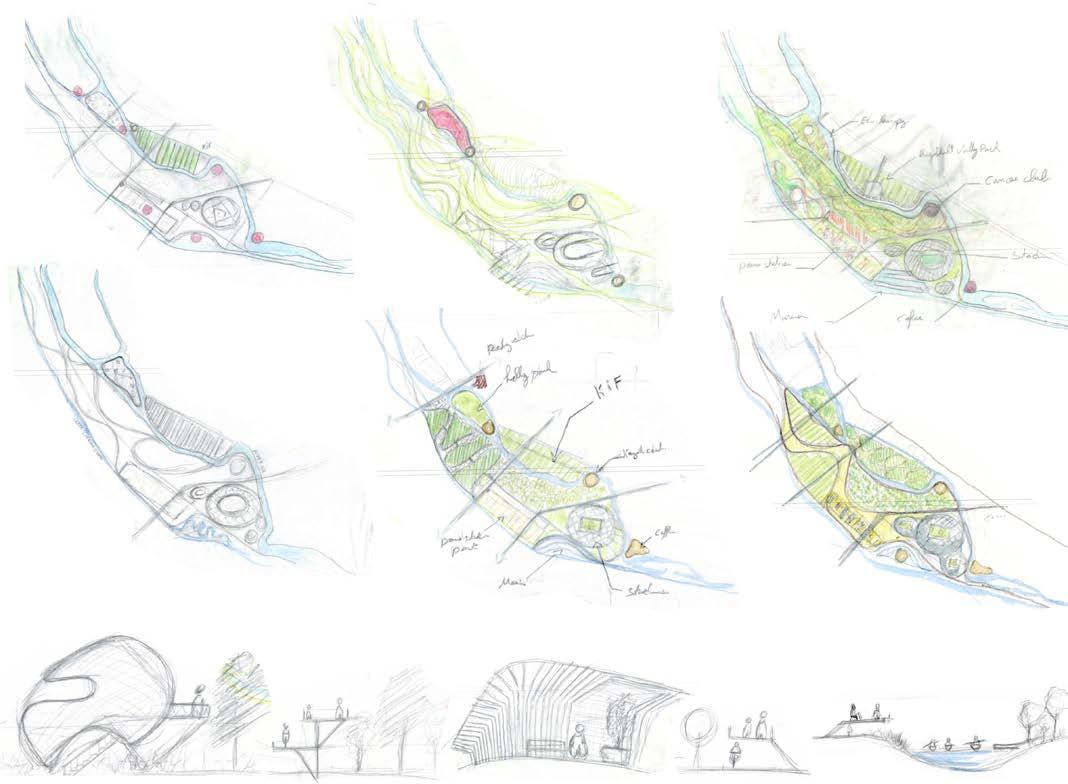

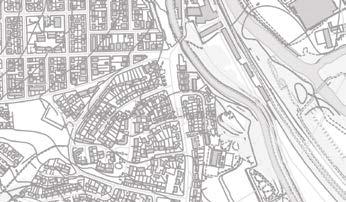
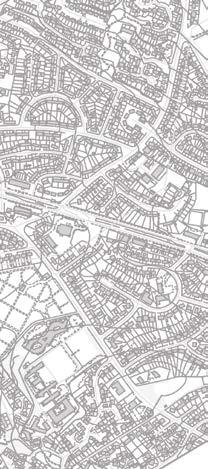





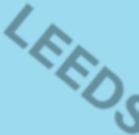

Essential Diagram












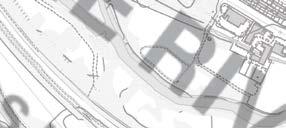
















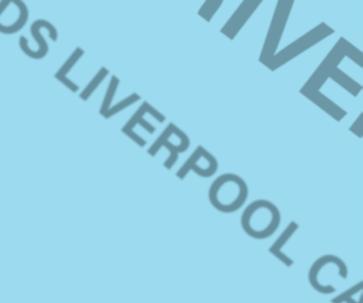







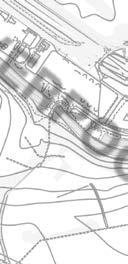
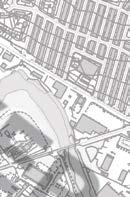
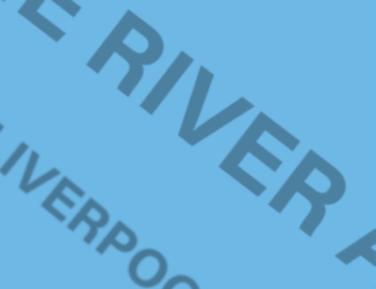




















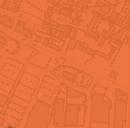
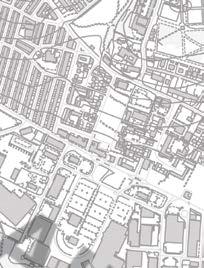
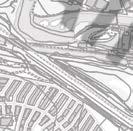


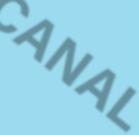




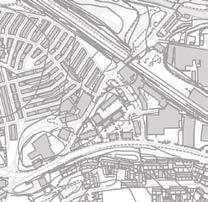


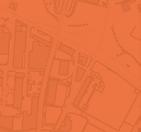

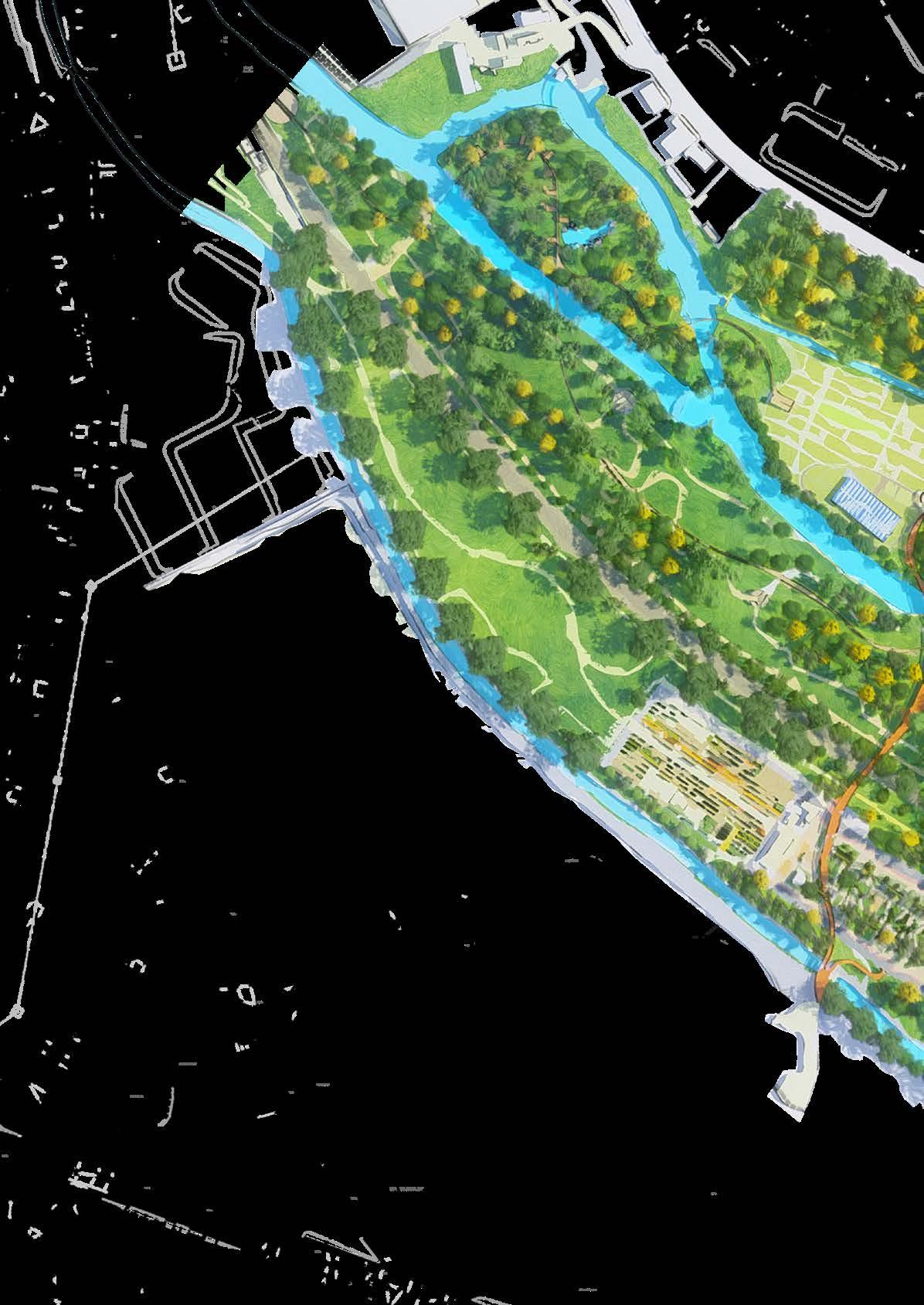
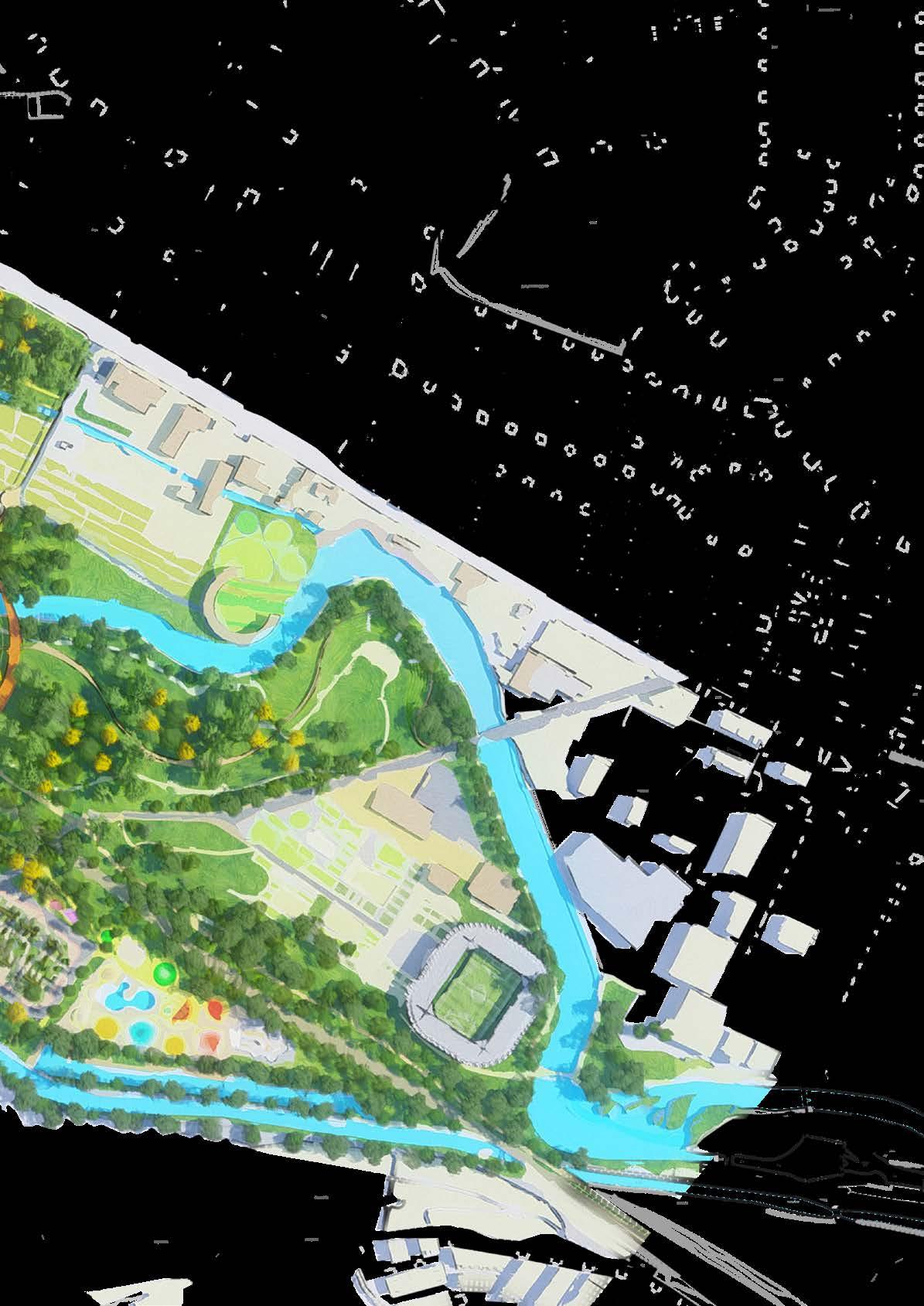
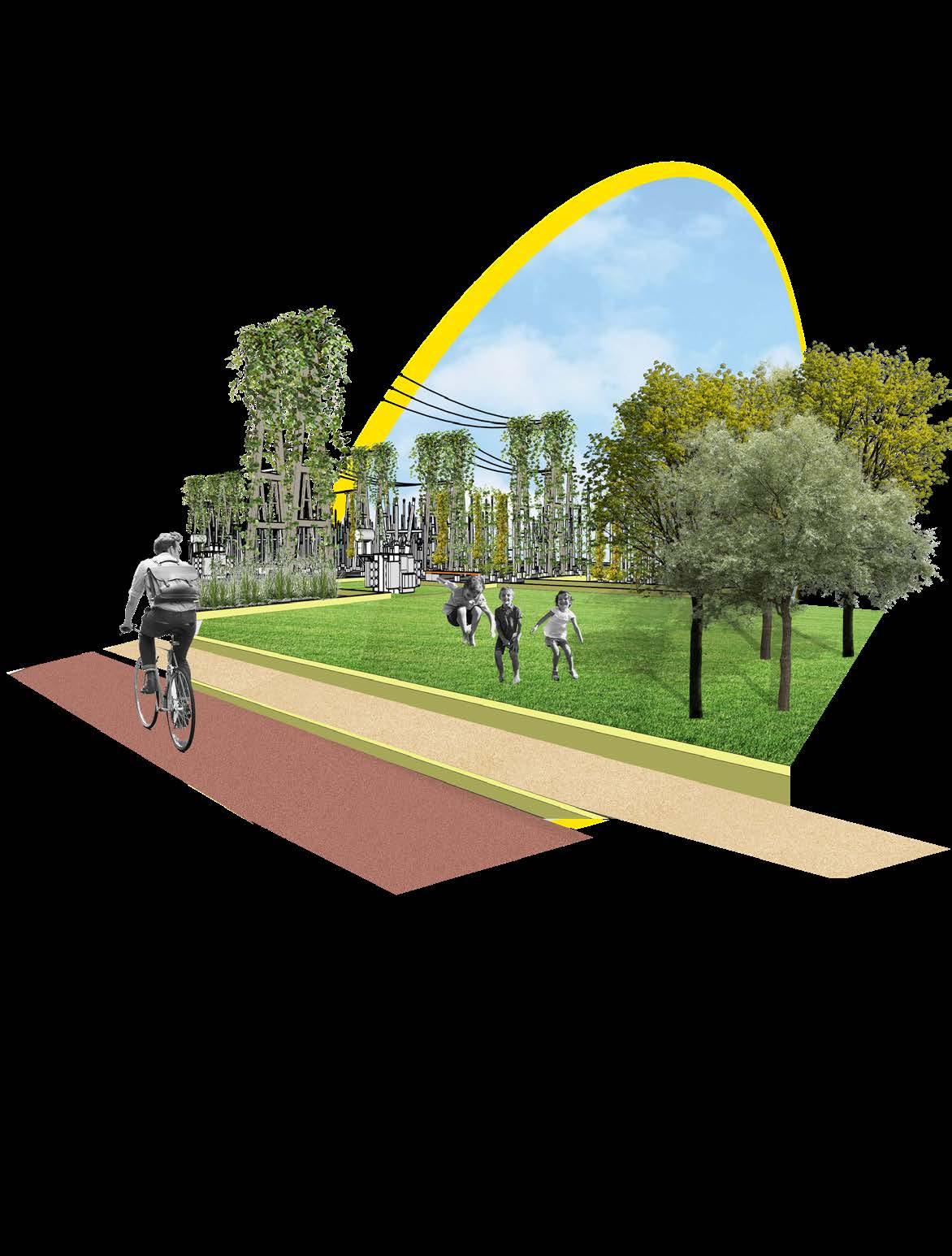
Planting Plan Section




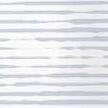

Paving details
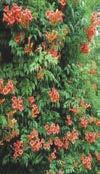


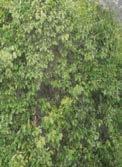
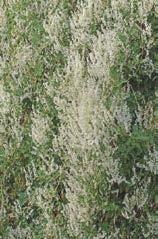




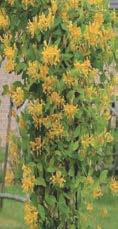





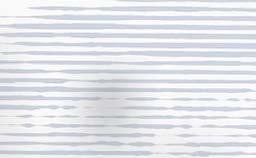
KEY:
1- Very high resistivity surface material (Gravel).
2- Low resistivity soil.
3- High resistivity soil.
4- High curb made from 15*30 concrete.
5- 16*16*14 gutter channel.
6- c12/15 concrete.
7- 0/32 frost protection course.
8- Permeable Paver
9- Small Aggregate (2.5-10 mm)
10- Medium Aggregate (5-28 mm)
11- Large Aggregate (30-60 mm).
12- Drain pipe
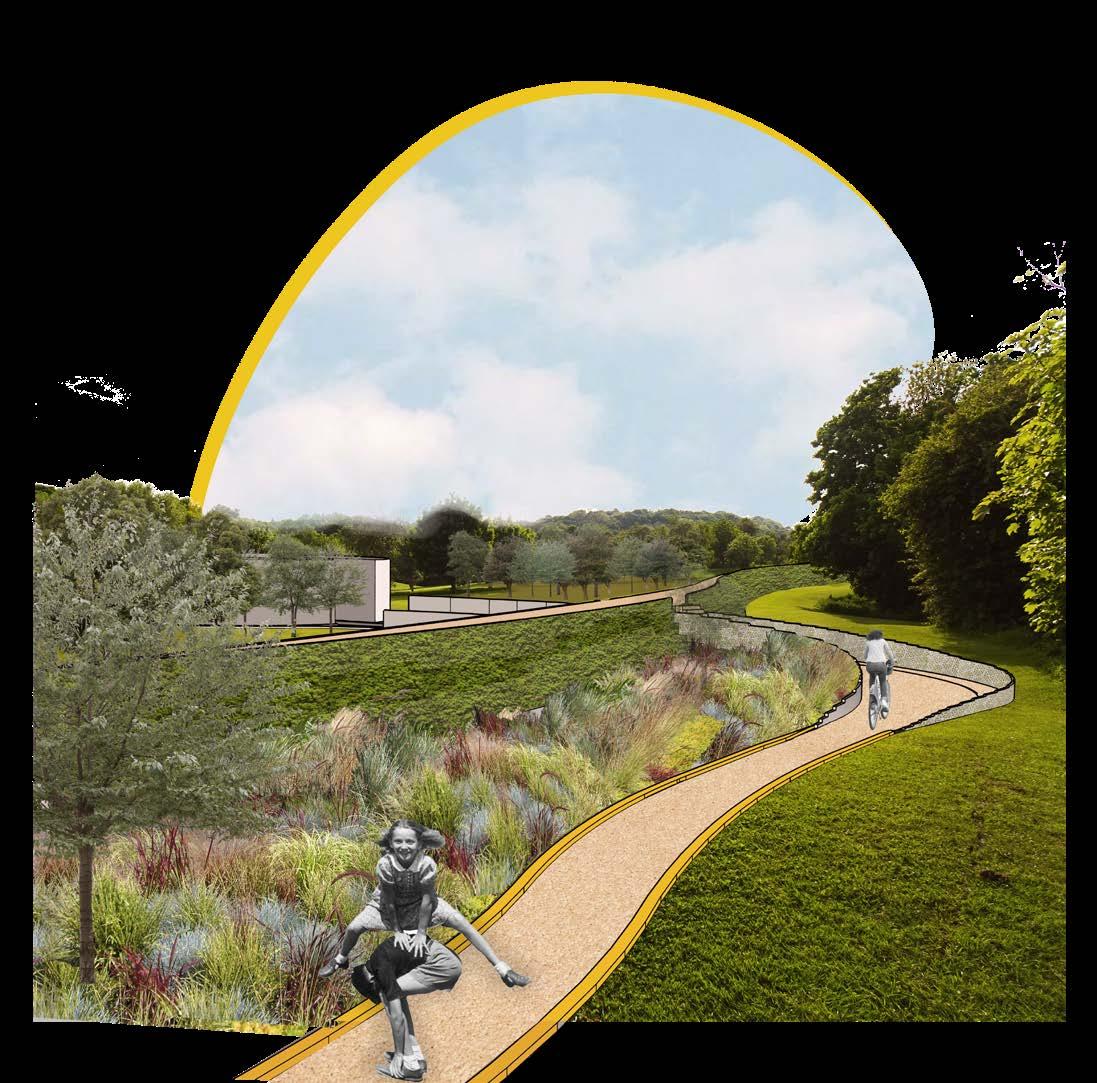
- Native mixed woodland. woodland mix 01 (500sq.m)
- Alnus glutinosa 15%
- Betula pendula 15%
- Corylus avellana 10%
- Ilex aquifolium 5%
- Prunus avium 10%
- Quercus petraea 30%
- Sorbus aucuparia 15%
Planted in groups of 5-15 no. of each species at 1no./sq.m
Planting Plans Native hedgerow mix 01 – 20lin/m
- Crataegus monogyna 40%
- Corulus avellana 5%
- Ilex aquifolium 5%
- Prunus spinosa 40%
- Viburnum opulus 10%
Planted in groups of 3-8 no. of each species at 5no./lin.m in a double staggered row.
Woodland planting scheme
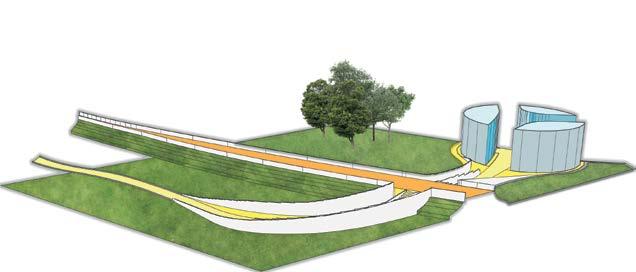
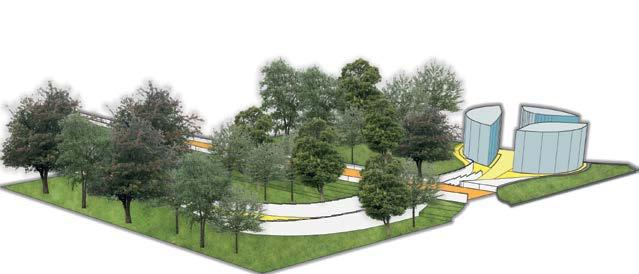
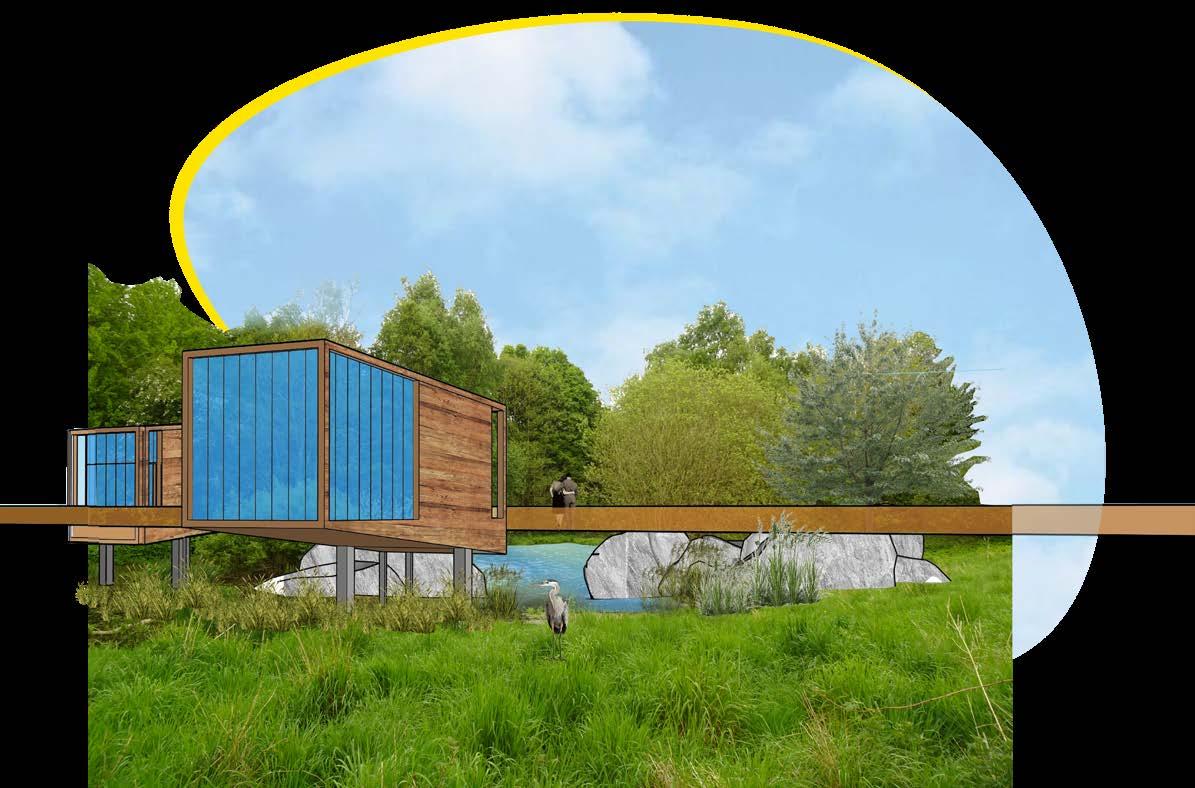
Key:
1- Rond steel handrail Ø10.
2- y module of the bridge consists of 10/10 flat-rolled steel posted, 20/10 flat- rolled-steel handrail, 3 5/50 flat steel cross struts and a d= 20mm steel bar as the highest crossbar.
3- 30 /170 wood beam with anti-slip profile on steel substructure.
4- HEB 220 steel stay, covred on both sides with 15*240 steel.
5- substructure HEA 100 steel.
6-Posts - 200 x 200mm at 600-1200mm centres along the length.
Constrection details
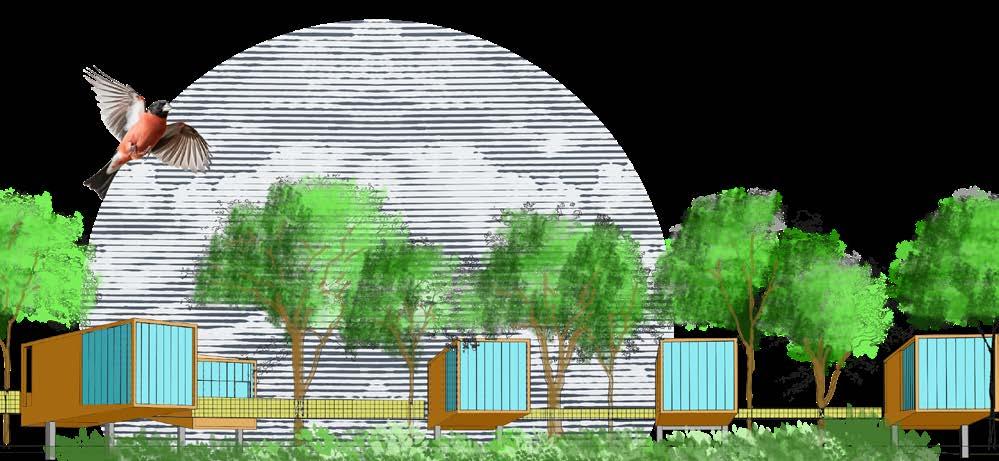
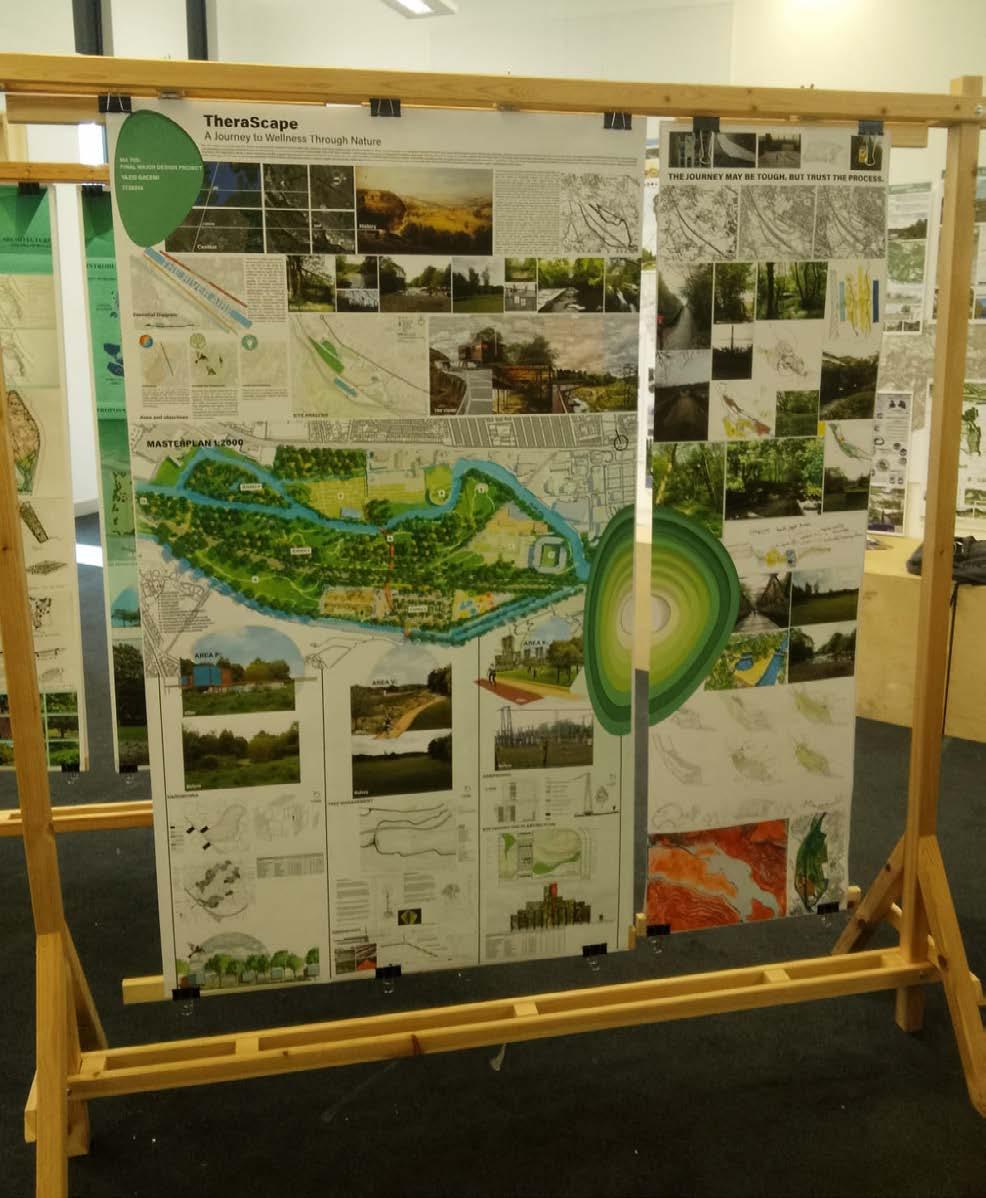
The pictures display my final landscape architect project work. The logo was inspired by the shape of the healing island, using different shades of green. Below, you can click to find the two submitted reports with more details.
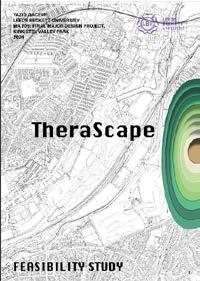
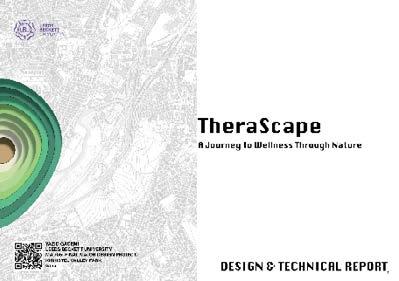
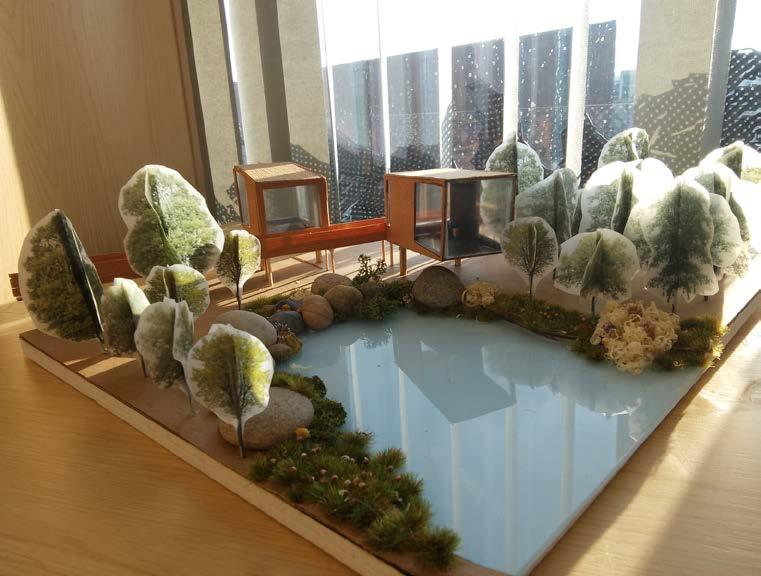
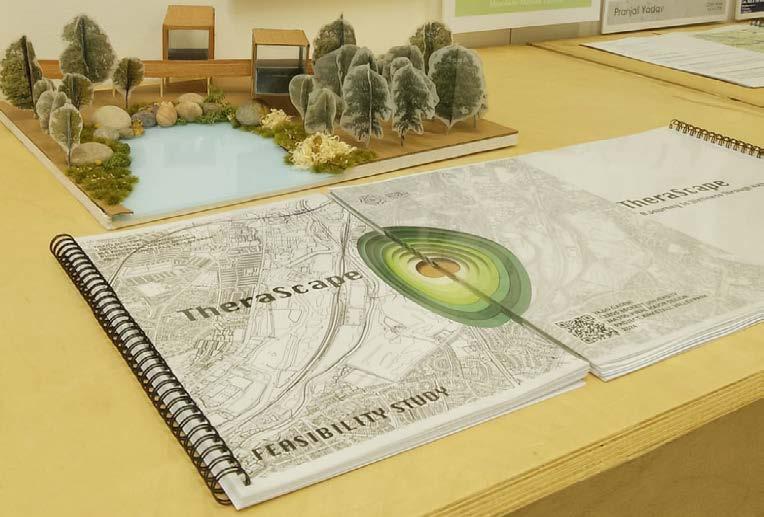
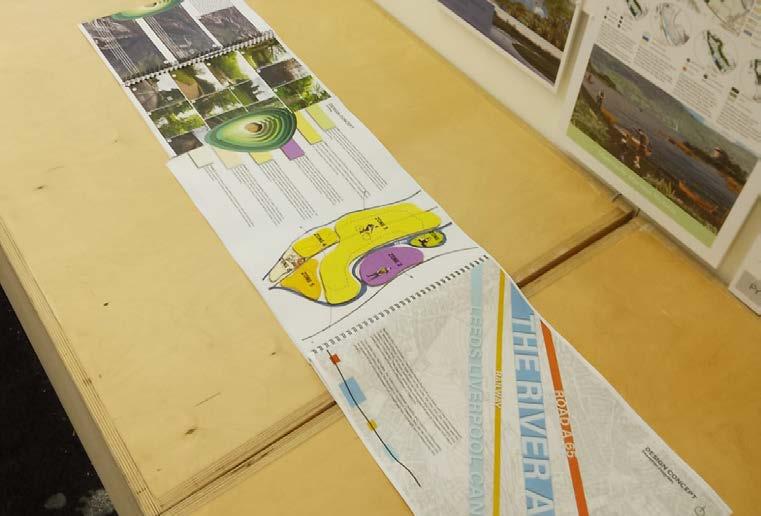

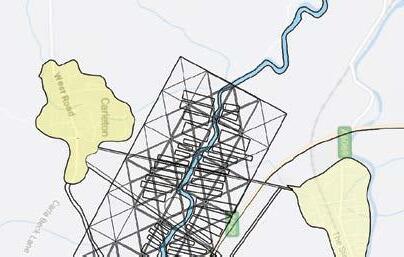


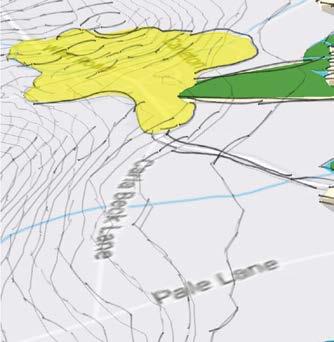

Skipton, coexistence with the flood (cities alive)
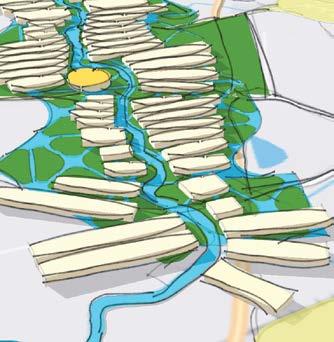
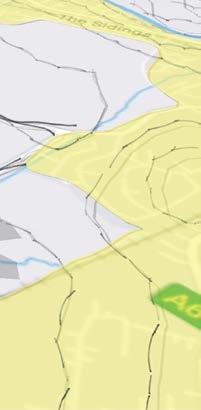
This report explores expanding the town of Skipton by emphasizing its blue and green infrastructure. The project will draw inspiration from Arup’s publication ‘Cities Alive: Rethinking Green Infrastructure’ and aims to develop a new sustainable city. However, this presents several challenges. To address these challenges, the approach of applying biophilia and biomimicry theory will be used to integrate the site by designing a development with forms and patterns inspired by nature. This will help create a sustainable village that prioritises sustainable living. The primary focus is on addressing the recurring issue of floods that pose a threat to the city of Skipton. We will explore natural solutions that are cost-effective and environmentally friendly.
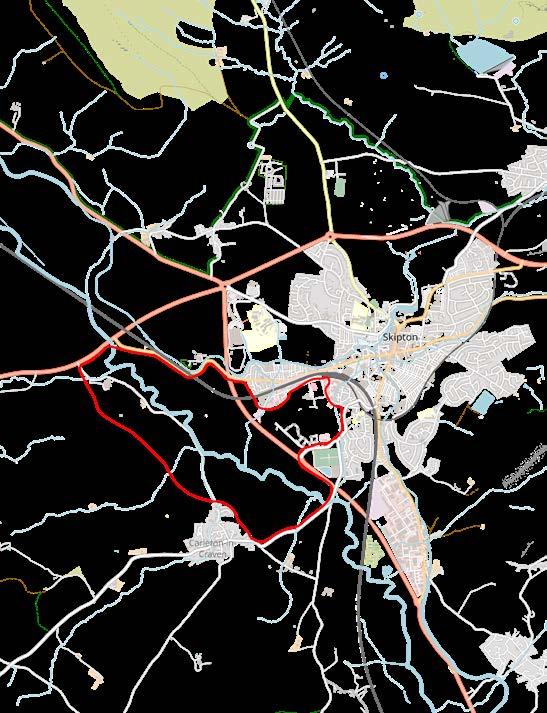
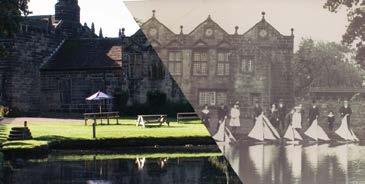
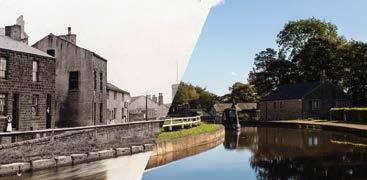
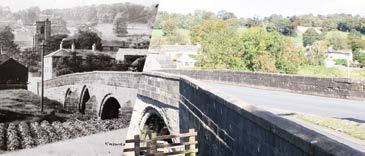
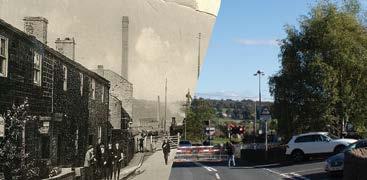
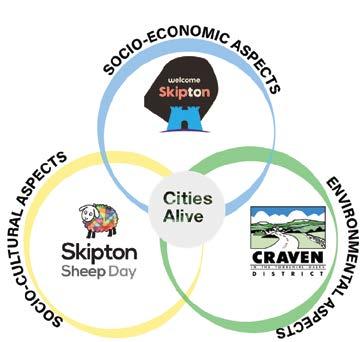
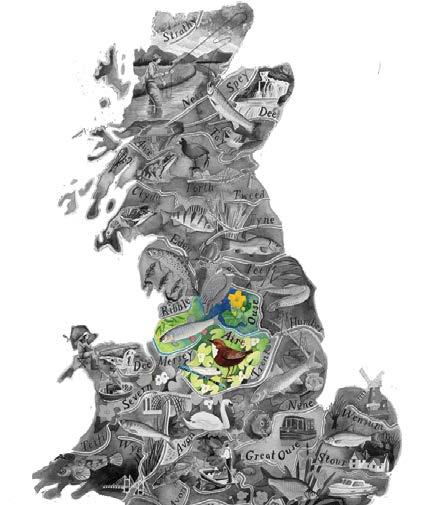

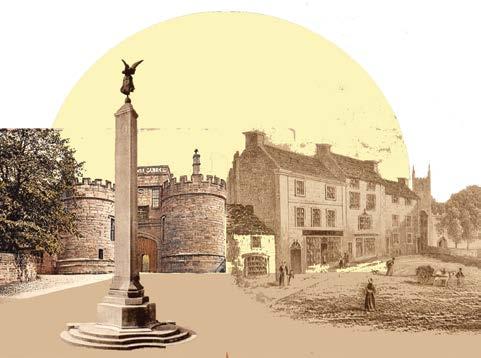

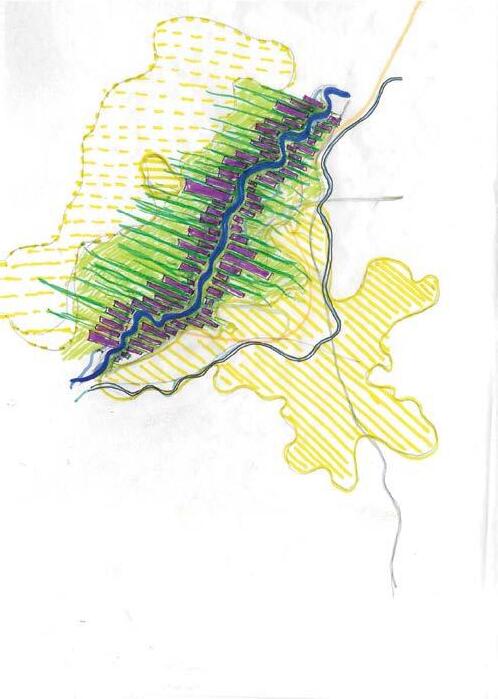
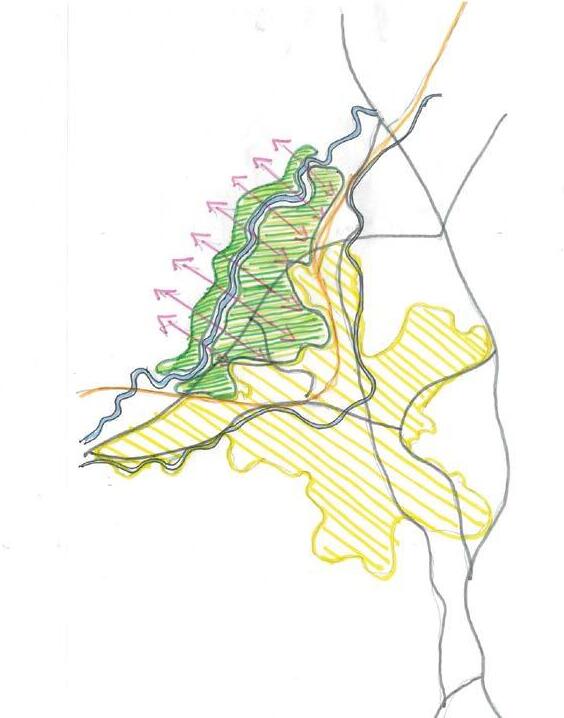

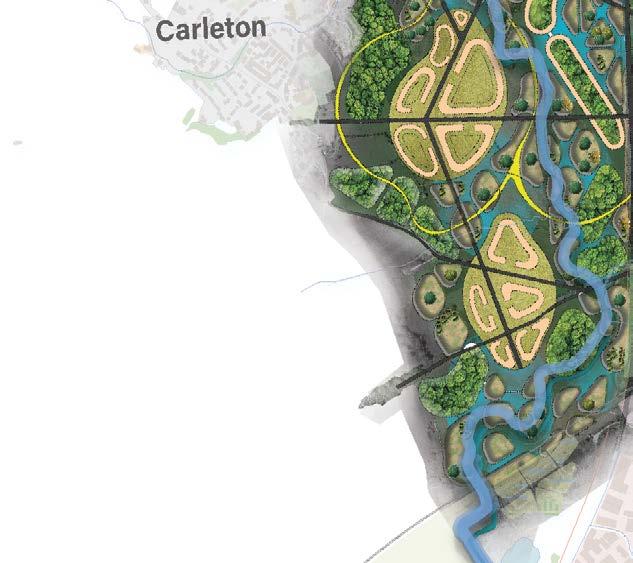
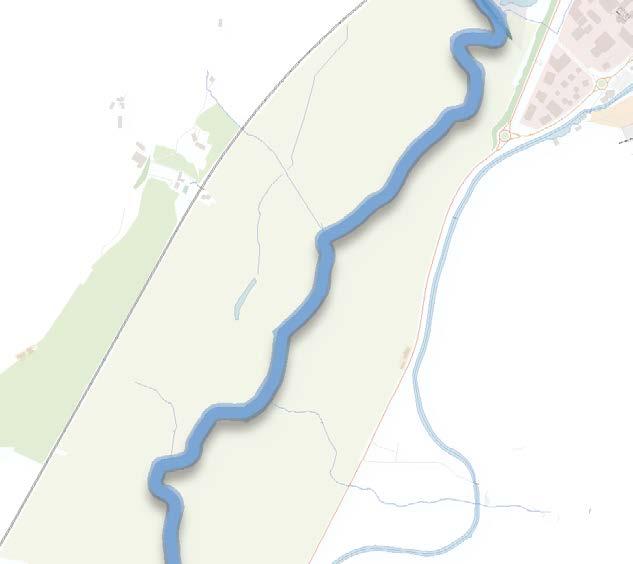
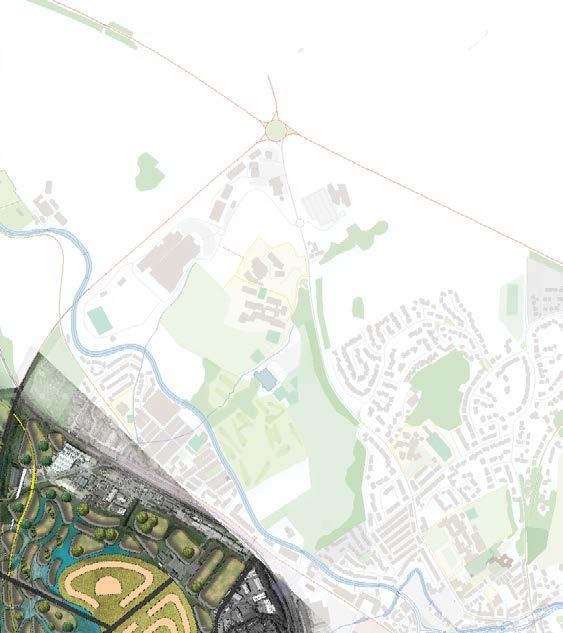
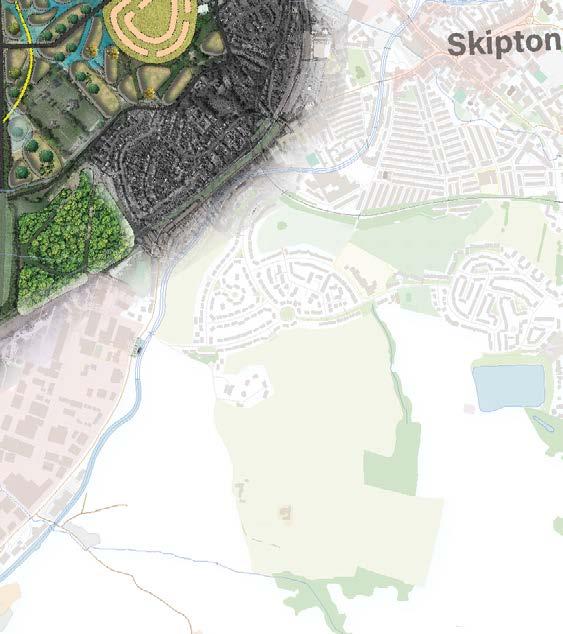
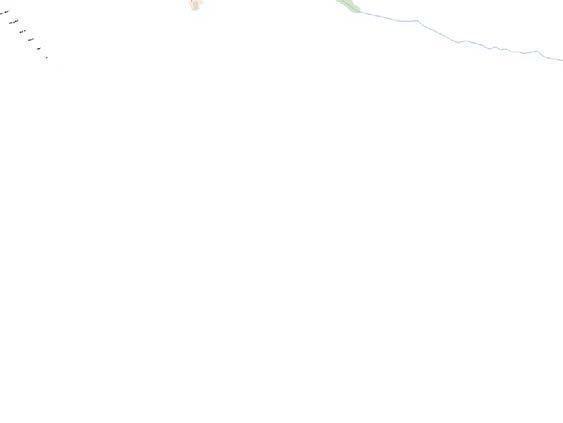
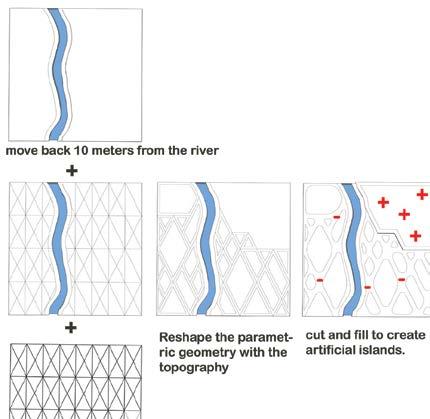
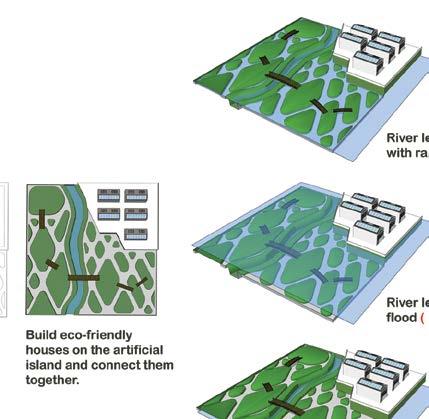

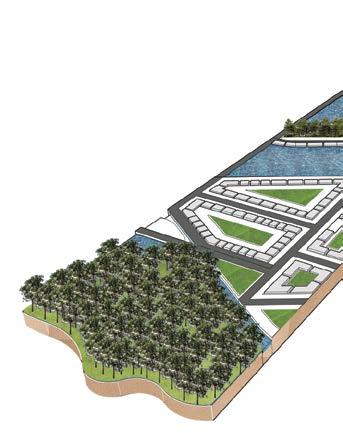
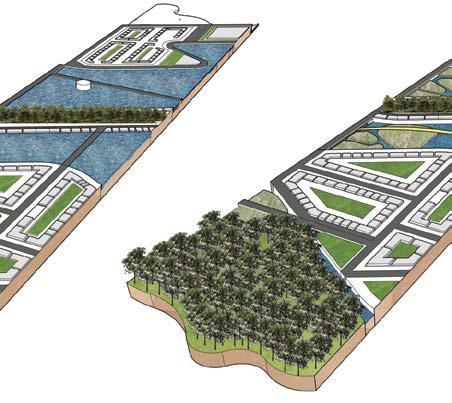


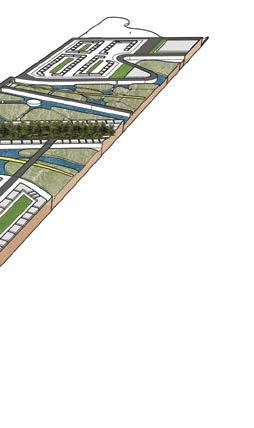
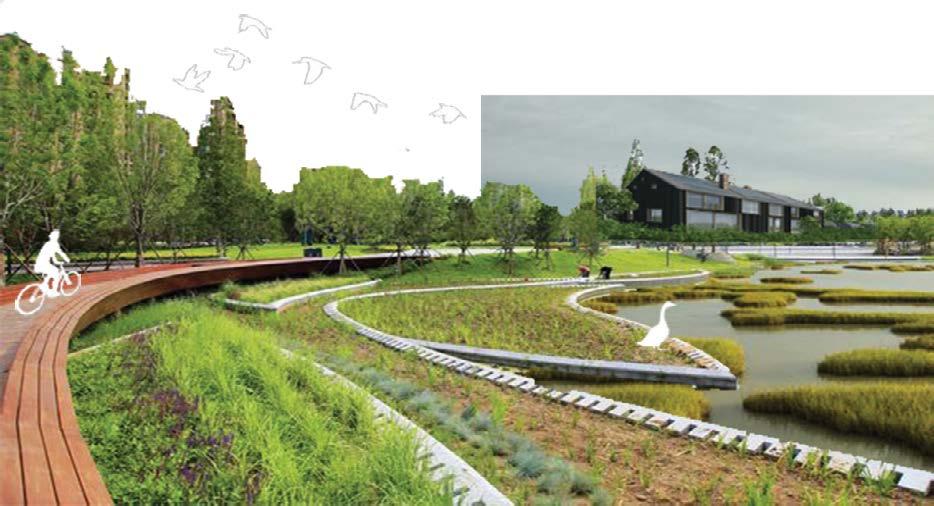

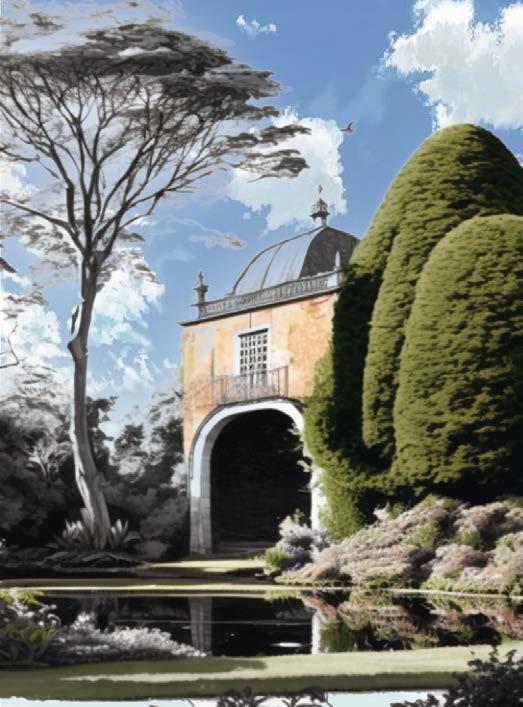


The Arcadia (walled garden york)
The main goal of this project is to enhance the visual appeal of York University’s walled garden, which features several historic landmarks and activities that benefit both the university and the surrounding community. our ultimate objective is to create a peaceful and welcoming atmosphere in the garden while also showcasing how landscape architecture can greatly improve the urban landscape of the area. Through this effort, we aim to inspire and educate people about the transformative impact of thoughtful and well-executed landscape design.

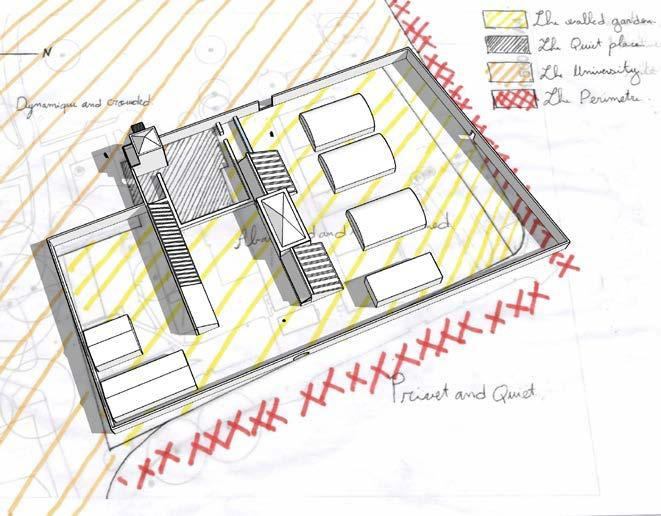
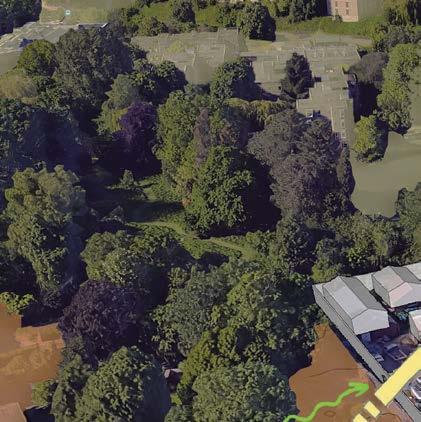
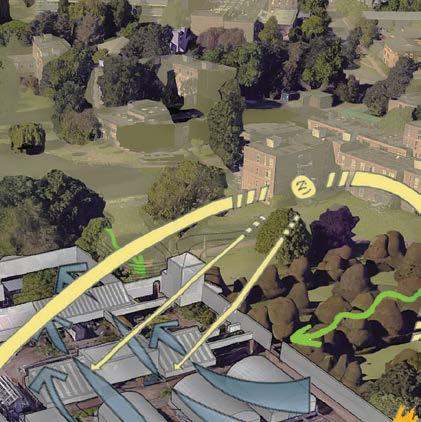

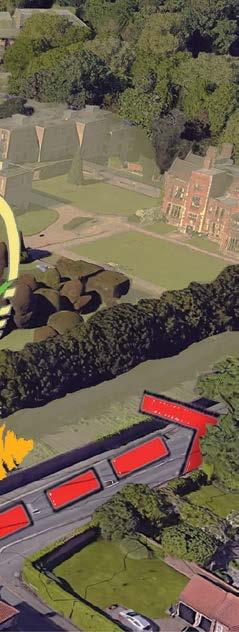
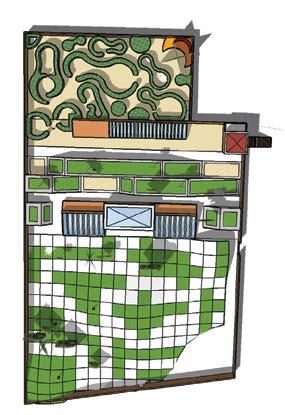
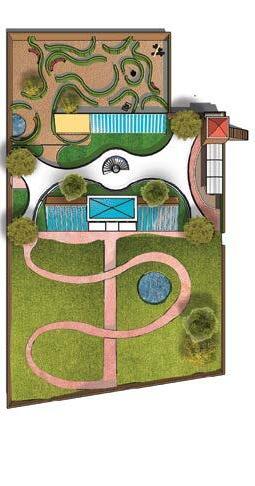
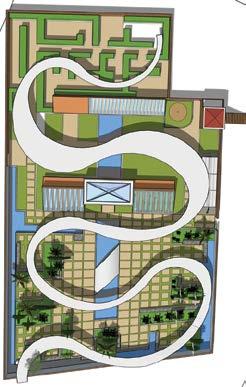
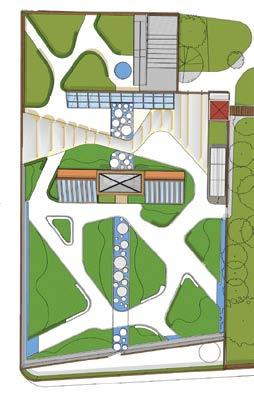
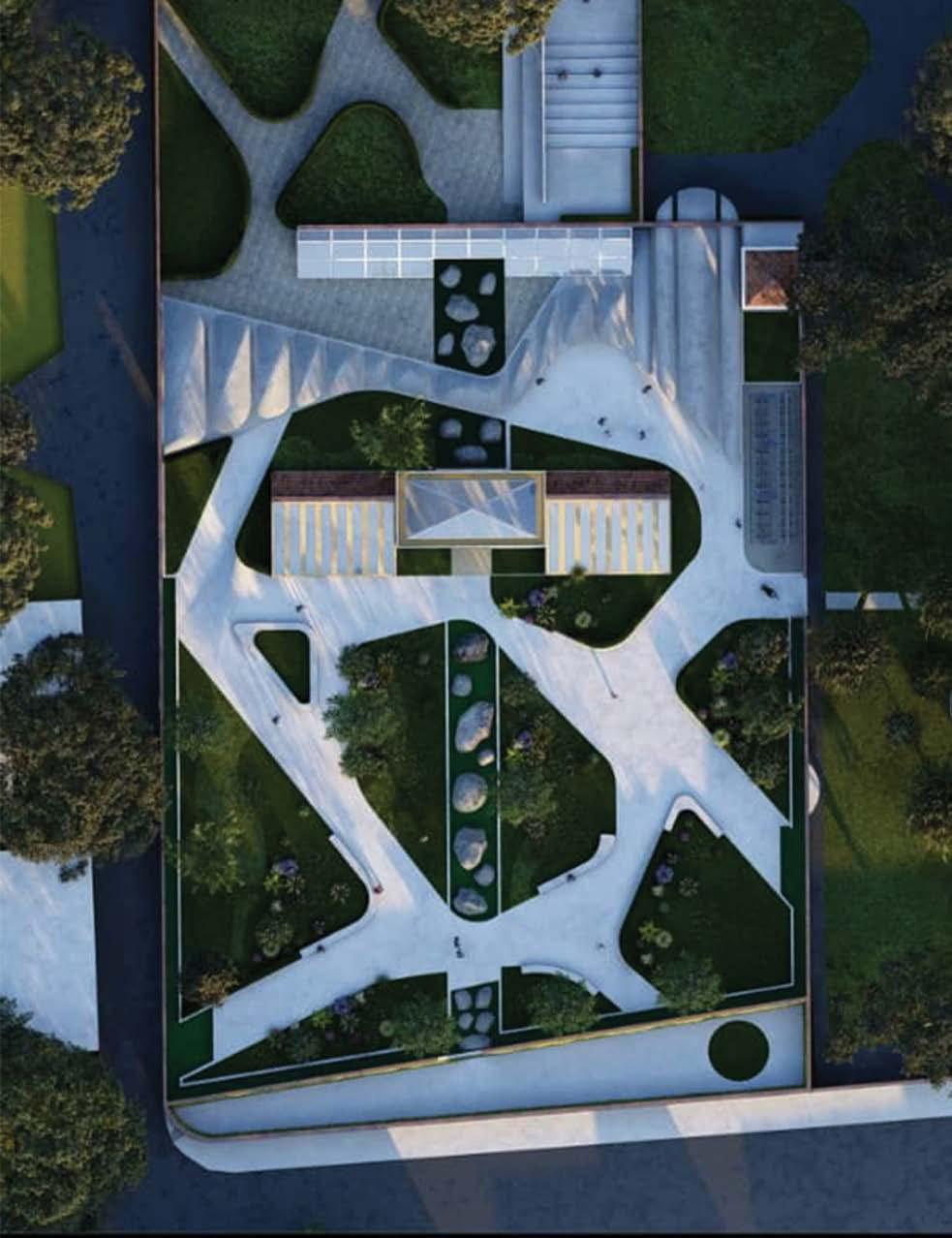
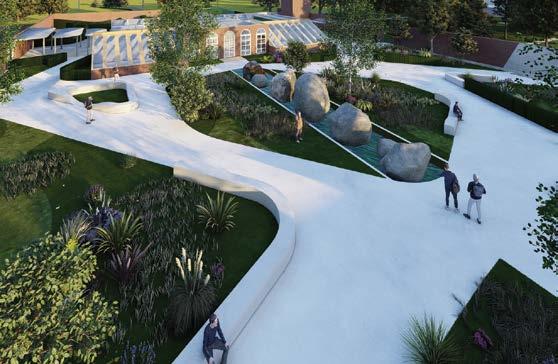
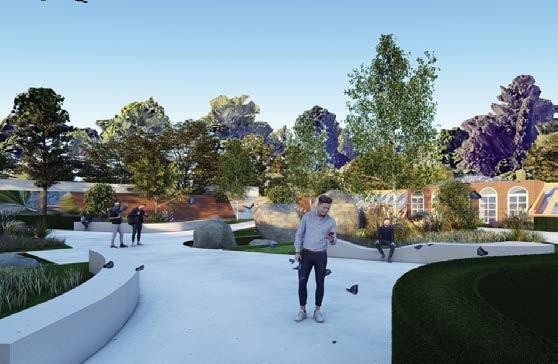


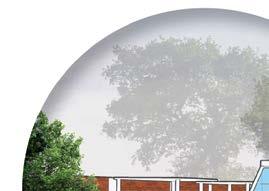
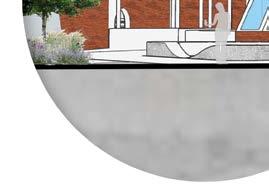
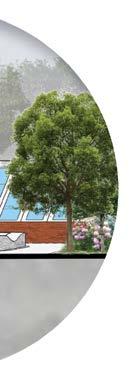
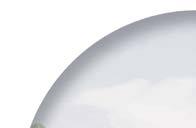
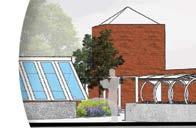
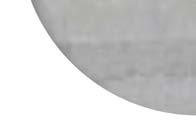
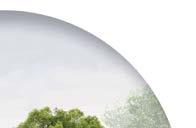
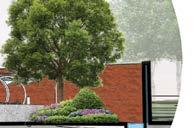
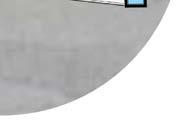

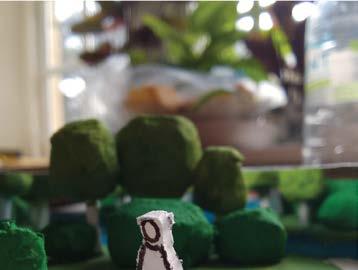
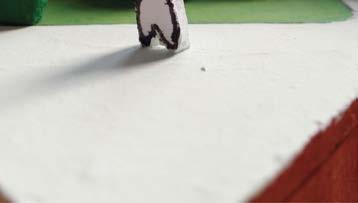

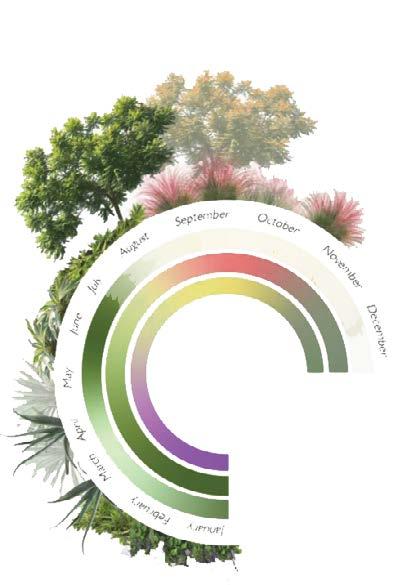
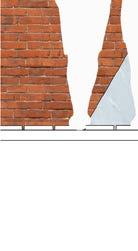
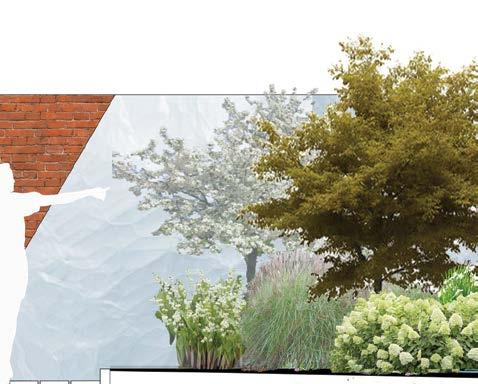

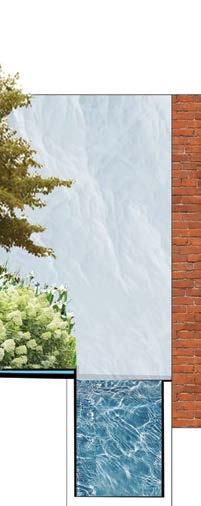
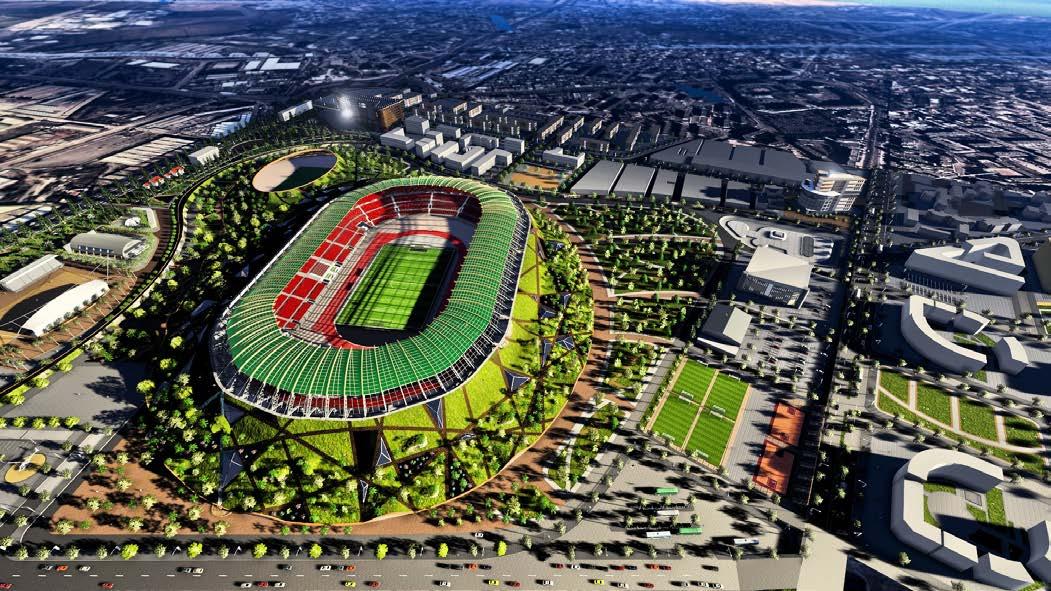
Rehabilitation of Tchaker stadium
The project aims to renovate an existing sports and leisure centre to comply with FIFA regulations and transform it into a prominent sports venue. This expansion project serves a dual purpose: to create a must see football attraction and to introduce a large-scale park to the city. Designing a sports framework to accommodate various events will enhance the biodiversity in the area and promote a better quality of life through sustainable landscape architecture.
