

PORTFOLIO
CORRALES 99 - THE VINE
CORRALES 99 - RESIDENTIAL
SITE MAP / ANALYSIS

01 CORRALES 99 - THE VINE
“The vine” is a conceptual development project for Abrazo Homes, aimed at transforming a commercial area off Don Julio Road into a vibrant, accessible hub. Designed to receive approval from Corrales, this development focuses on creating a seamless integration between future residential neighborhoods and public spaces, fostering community engagement and economic vitality in Corrales. The heart of the development is a large, multifunctional plaza designed to serve as a focal point for community interaction, public events and amenities.
MARKET EVENTS
DIAGRAM KEYS
ARROYO TRANSITIONS INTO PROPOSED ROAD CONNECTING FUTURE DEVELOPMENT
DRAINAGE POND REDIRECTS THE WATER
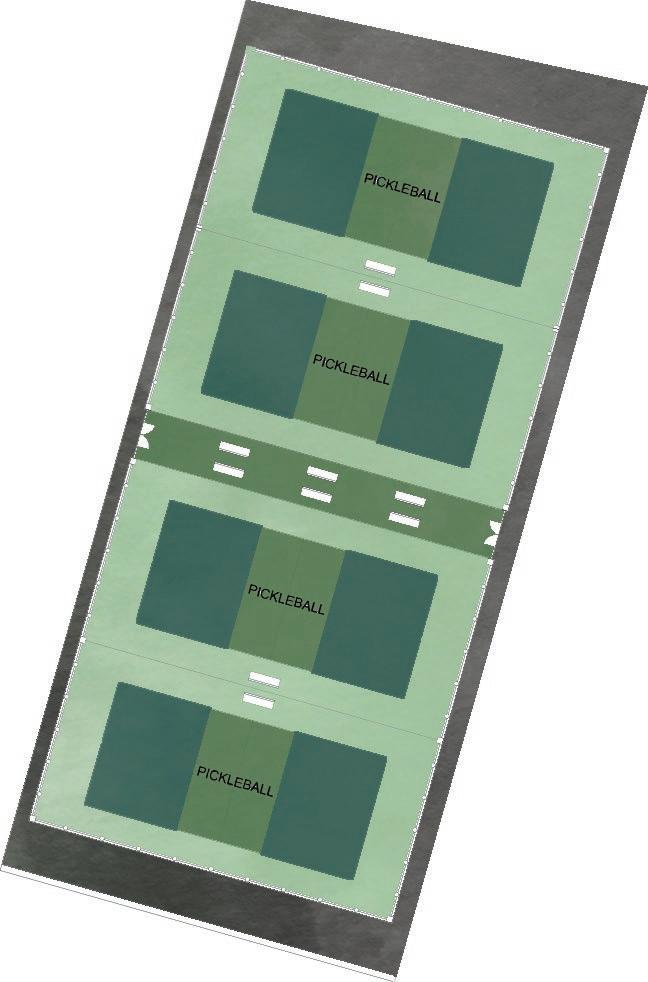
COMMERCIAL DISTRICT END ZONE SITE MAIN ENTRANCE
LOTS AVAILABLE FOR USE
CORNER SWEEP TO BLOCK SEWAGE SMELL
BUILDINGS FACADE/ENTRANCES FACE THE SANDIA MOUNTATINS
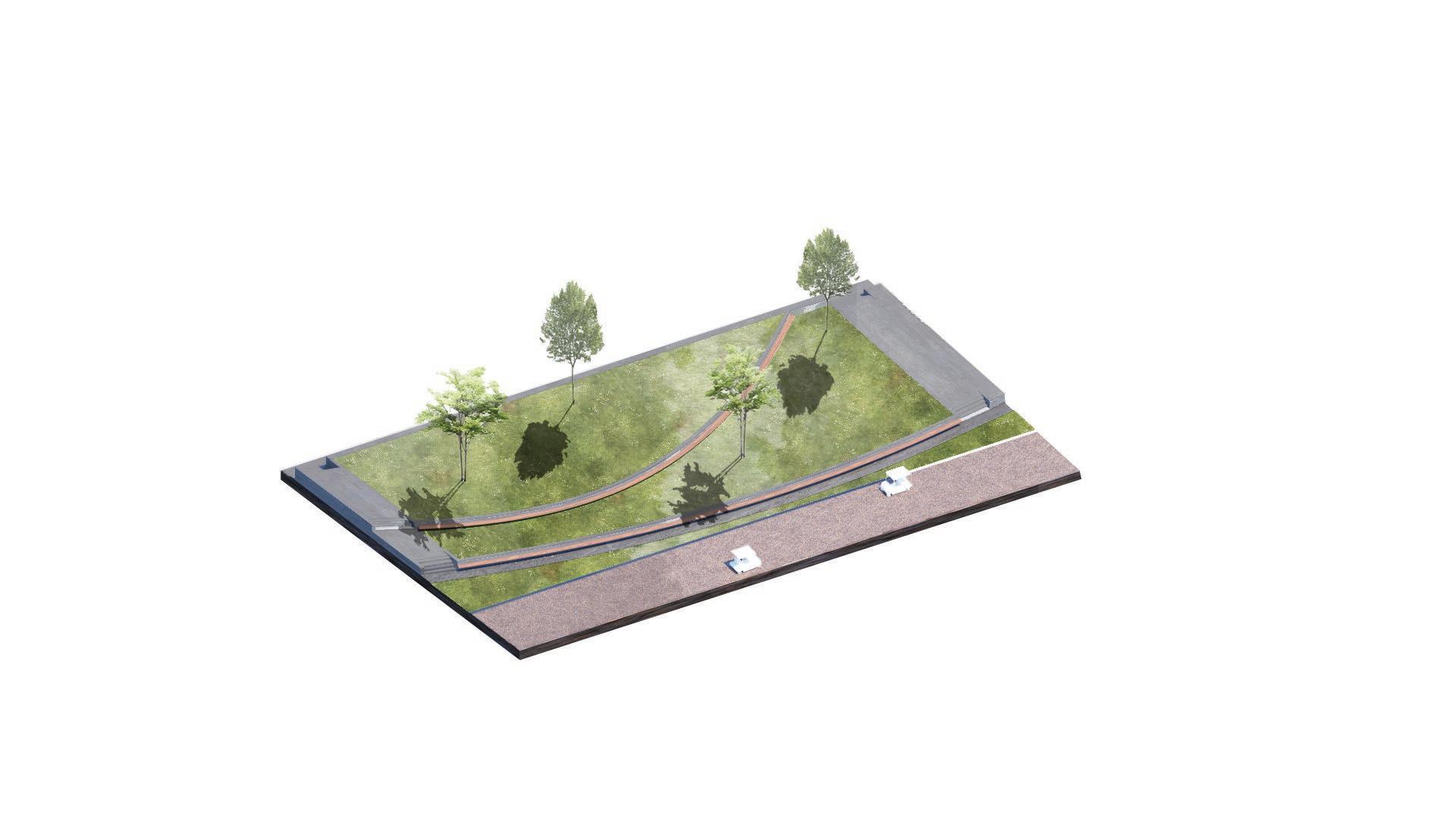
PLAZA
LAY OUT FORM CONCEPTUAL DIAGRAM
LEAKAGE DIRECTION
BORDER
GREEN AREA FORM
LEAKAGE DIRECTION
BORDER BECOMES THE SHAPE OF BUILDING AND THE EASMENT LOCATIONS BECOME OPENINGS INTO THE CENTRAL PLAZA
ARROY0 BORDER LEAKAGE
BORDER BECOMES THE SHAPE OF GREEN AREA AND THE TOPOGRAPHY LEAKS INTO THE CENTRAL PLAZA AND FORMS INTO LANDSCAPE


BUILDING

An extension of the vine, the residential plan is an attempt to gain approval for a higher-density neighborhood than the current acre-lot zoning rule set by Corrales. The goal of the residential plan is to transform the acre-sized lots into shared green spaces that require less maintenance from homeowners, while providing communal gardens, open recreational areas, and walkable green avenues. This design aims to create interconnected neighborhoods that enhance the overall quality of life for residents.

DIAGRAM KEYS:
50FT SET BACK
400 FT COMMECRIAL ZONE
ARROYO
12 ACRES OF POTENTIAL DEVELOPMENT
RESIDENTIAL VISION
NORTH OF ARROYO: 132 HOUSES AT 2.5 DENSITY UNITS PER ACRE
SOUTH OF ARROYO: 13 HOUSES
TOTAL: 145 HOUSES
The preservation of the arroyo creates a distinctive open space that features walkable trails while also serving a role in drainage management.



Community center provides courts, agriculture and swimming pools for the neighborhood

03 UNITY APARTMENTS
Studio 302
Professor: Amber Straquadine
Nature can play an important role in creating a healthy, sustainable, and beautiful home. Incorporating nature into a house can create a sense of connection to the outdoors, which can improve overall well-being. Unity aparments is designed to interwine nature and people as well as offer a personal outdoor experience that is usually unatainable without a house. This is achieved with providing a green roof for every unit. This building also required a focus in a unique facade.
The facade is devoloped off the idea of the human and nature relationship. The back of the building is steel and glass representing humans. The front represents nature and is made of concrete that drapes to the bottom of the structure.


The mass is stacked and intertwined and than shifted back to allow the green roofs to get maximum sunlight.

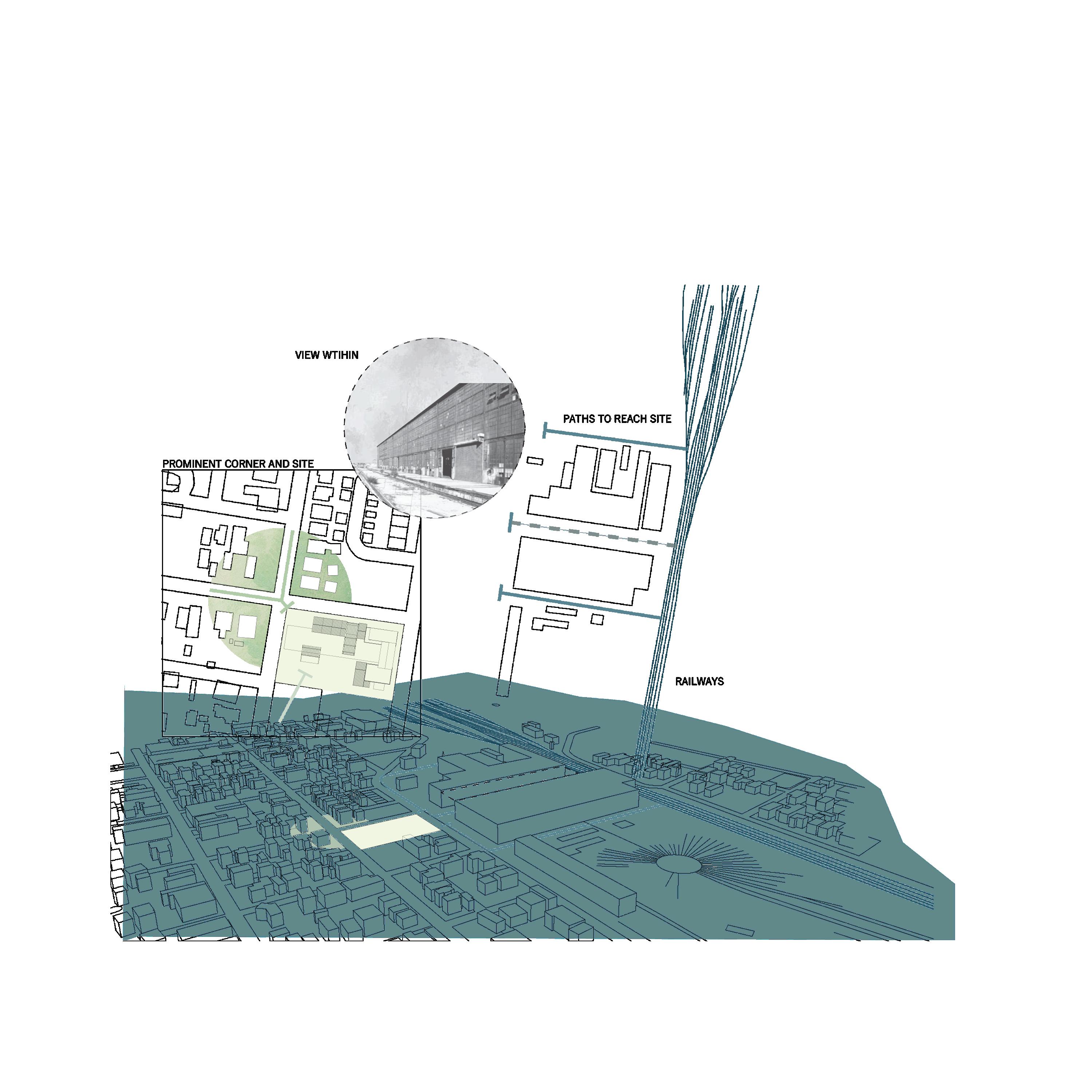
FABRICATION
ORGANIC SOUTH ELEVATION
NORTH ELEVATION
FACADE DIAGRAM
SUN DIAGRAM
FORM DIAGRAM
SECTION LOOKING EAST
UNIT MASSING
1.HALLWAY
2.LIVING ROOM
3.KITCHEN
4.GREENROOF/BALCONY
5.BEDROOM
6.BATHROOM
TWO BEDROOM UNIT
1.HALLWAY
2.LIVING ROOM
3.KITCHEN
4.GREENROOF/BALCONY
5.BEDROOM
6.BATHROOM
ONE BEDROOM UNIT

1.LOBBY
2.COURTYARD
3.LOUNGE
4.SEED STORE
5.RESTRAUNTS
6.FITNESS CENTER
7.LEASABLE SHELL SPACES
8.TENANT MAIL / STORAGE
9.UNDERGROUND PARKING

AGRICULTURAL COMMUNITY CENTER
Studio 202
Professor: Wendy Martinez
Community centers play a crucial role in strengthening communities by providing a wide range of services and programs that promote social interaction, education, health and wellness, and personal development. This project was assigned to further solidify the peoples connection to the existing railyard community in the Barelas Neighborhood in Albuquerque, New Mexico.
1.ELEVATOR
2.SEED STORAGE
3.MEDIA ROOM
4.GREEN HOUSE FLOOR PLAN
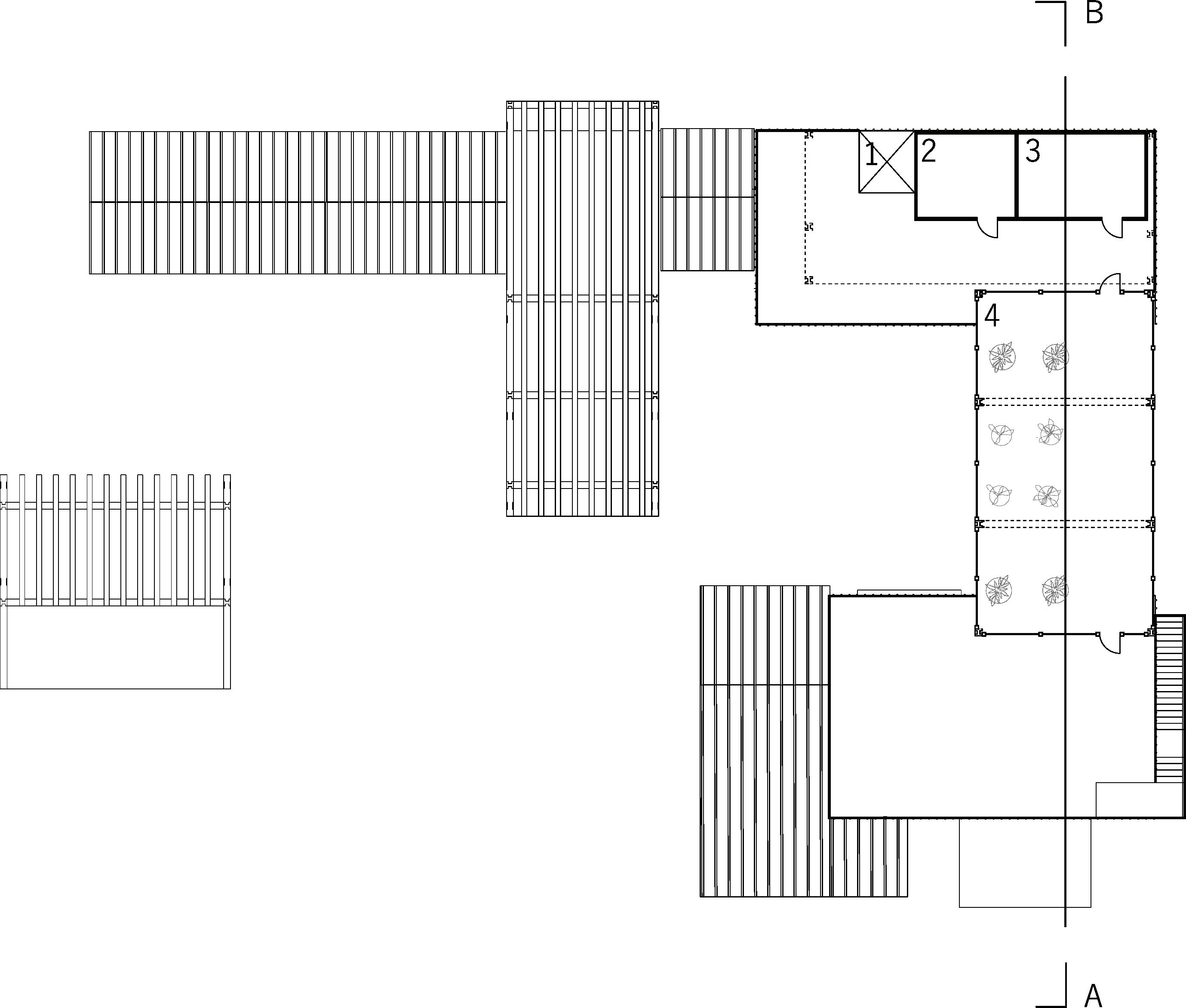

FORM DIAGRAM

The design of the community center is influenced heavily by the sites surroundings. The existing railyard neighboring the site gave form to the community center by identifying its shape and circulation.
CIRCULATION FORM DIAGRAM
The courtyard of the community centers walkways has 3 main entrances derived from the main spots visitors would make an entrance.

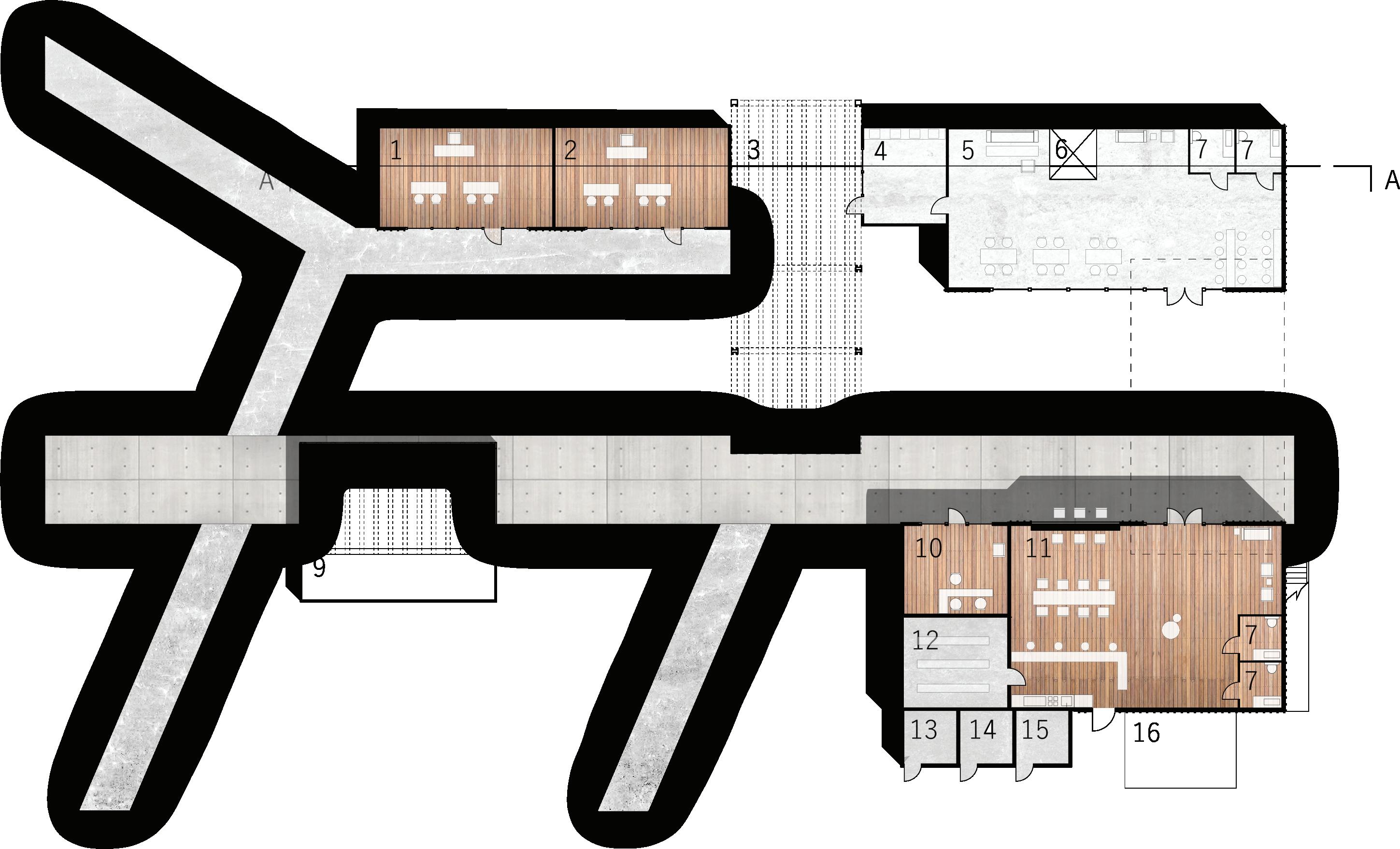
FLOOR PLAN
1.MULTI PURPOSE ROOM
2.MULTI PURPOSE ROOM
3.SHADED GATHERING SPACE
4.MUD ROOM
5.MAIN GATHERING
6.ELEVATOR
7.RESTROOM
8.MATERIAL STORAGE
9.SHADED POTTING
10.OFFICE SPACE
11.KITCHEN
12.FOOD STORAGE
13.ELECTRICAL
14.TELECOMS
15.MECHANICAL
16.LOADING ZONE
SECTION CUT LOOKING NORTH
SECTION CUT LOOKING WEST

Positive side inspired by the contrasting roughness and rocky details of the surrounding forest

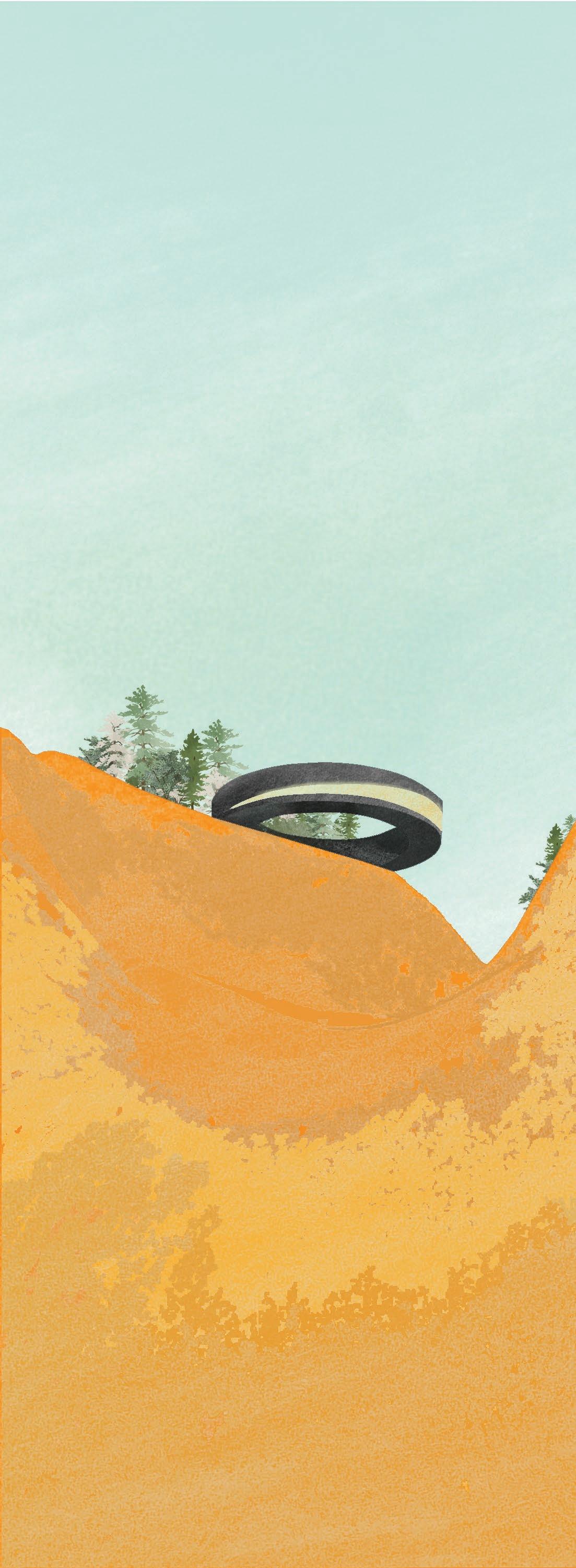

MUSEUM OF EMOTIONS
Studio 301
Professor: Kimberly Wakefield
Partners: Lisa Martinez and Julio Boreal
Negative side inspired by the smoothness and desolation of the volcanos inside
The project tasked students with exploring the extent to which architecture can be used as a tool to evoke emotion. The assignment called for the design of a museum comprising two exhibition halls: one designed to induce negative emotions; the other designed to induce positive emotions. Students were free to choose any site from El Malpais National Monument located in Grants, NM. The specific site chose for this project was the el bandera volcano.
The building completes the breach of the volcano.

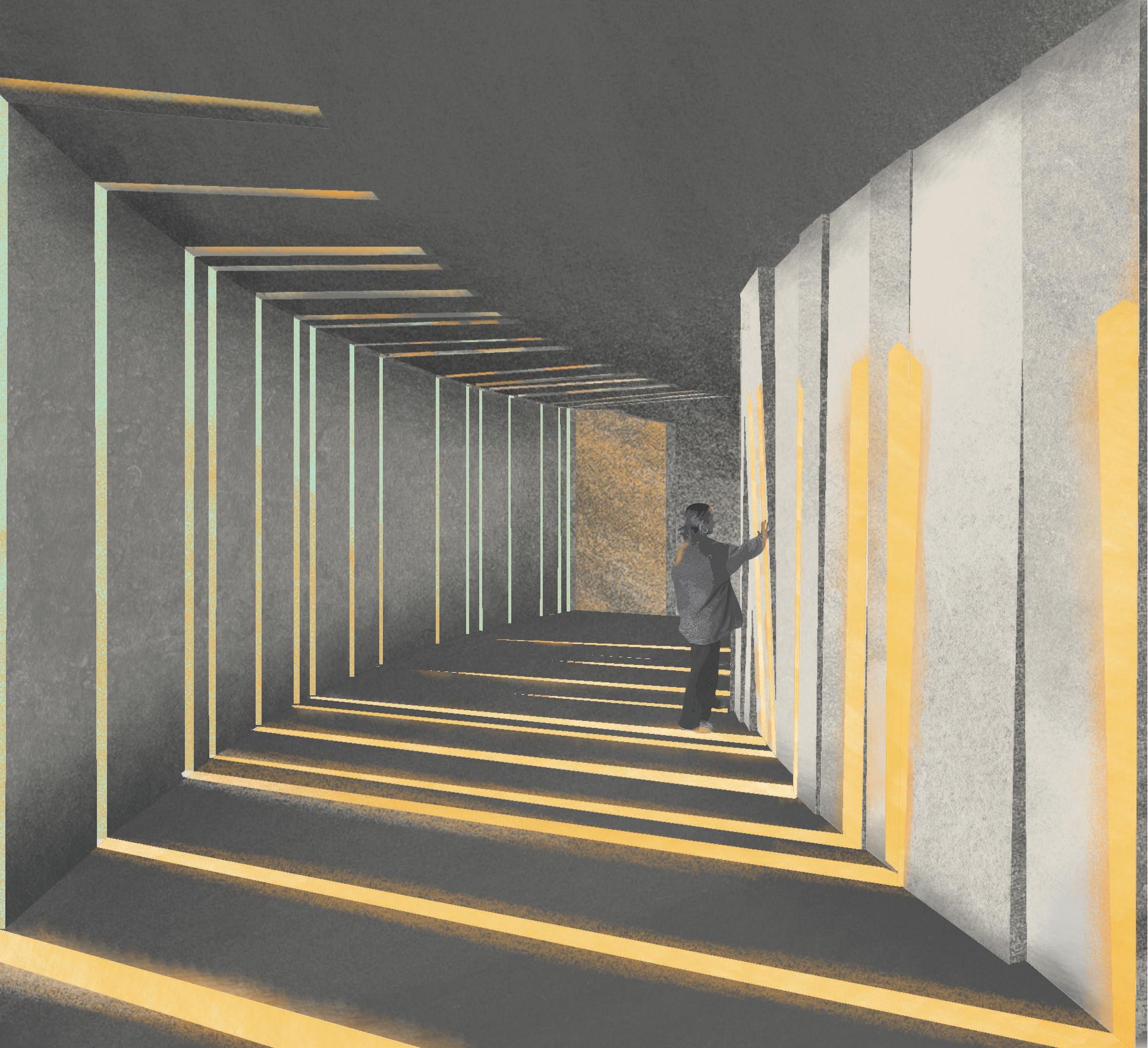
NEGATIVE CHAMBER
The chamber has a slit window thats placed lower on the floor to concentrate your view inside the volcano and produces a lonely feeling. The rooms texture is smooth just like the volcanoes insides.
SITE PLAN
POSITIVE CHAMBER
The chamber includes thin windows extending from the floor to the ceiling in order to replicate trees and causes a god ray effect within the building. The room also includes a faceted a wall that represents the roughness of the surrounding forest.
The panel is a recreation of the windows in the museum and replicates the effect that the windows make in the positive chamber.

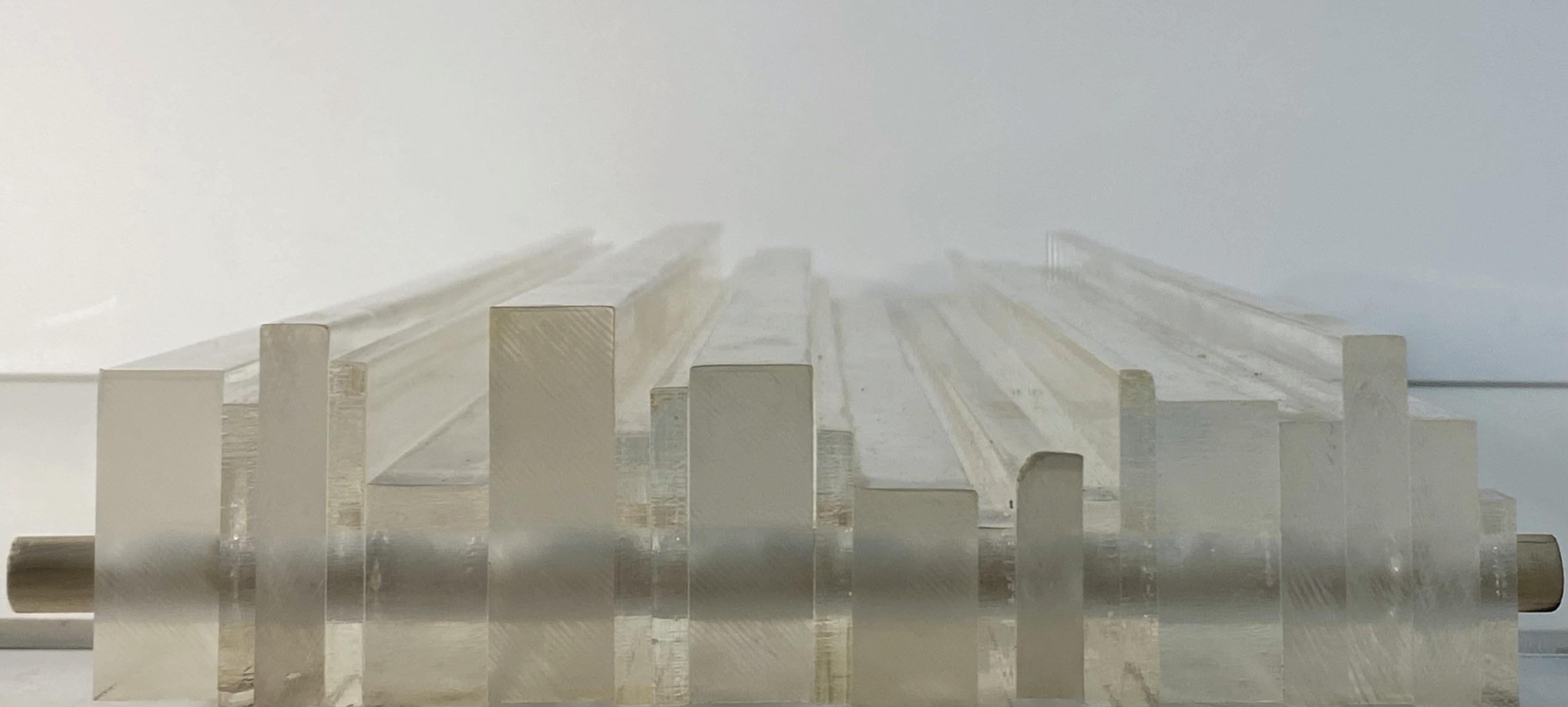
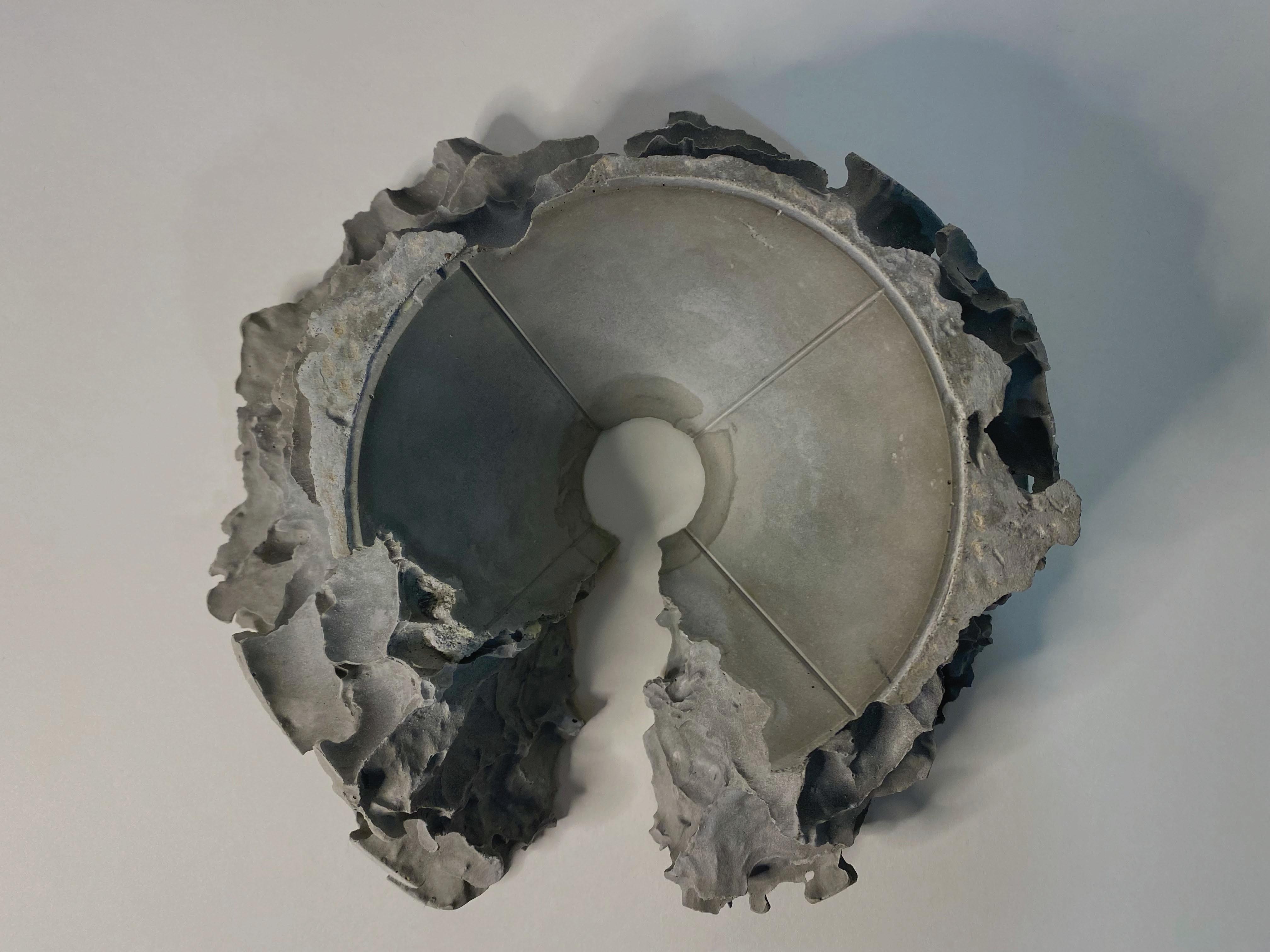

ABSTRACT SITE MODEL
The inside is smooth and is contrasted by the rough outside and presents the breach in the volcano.
