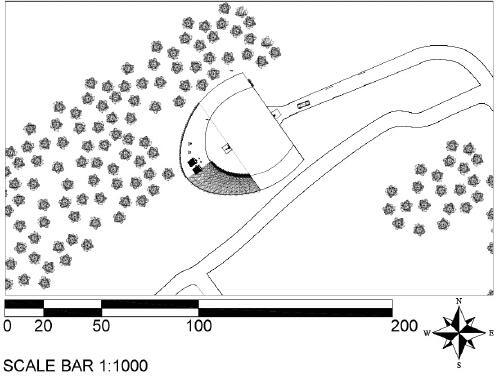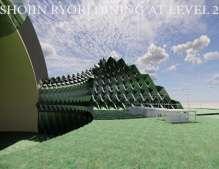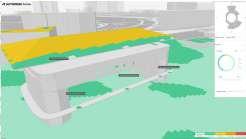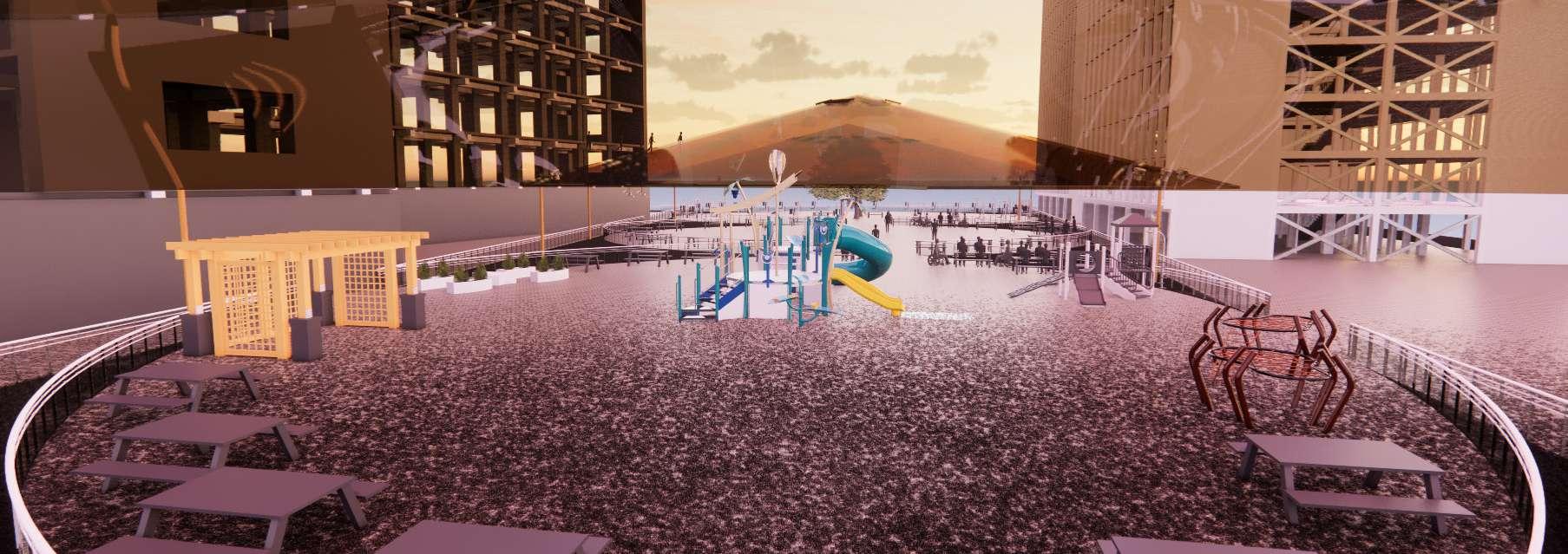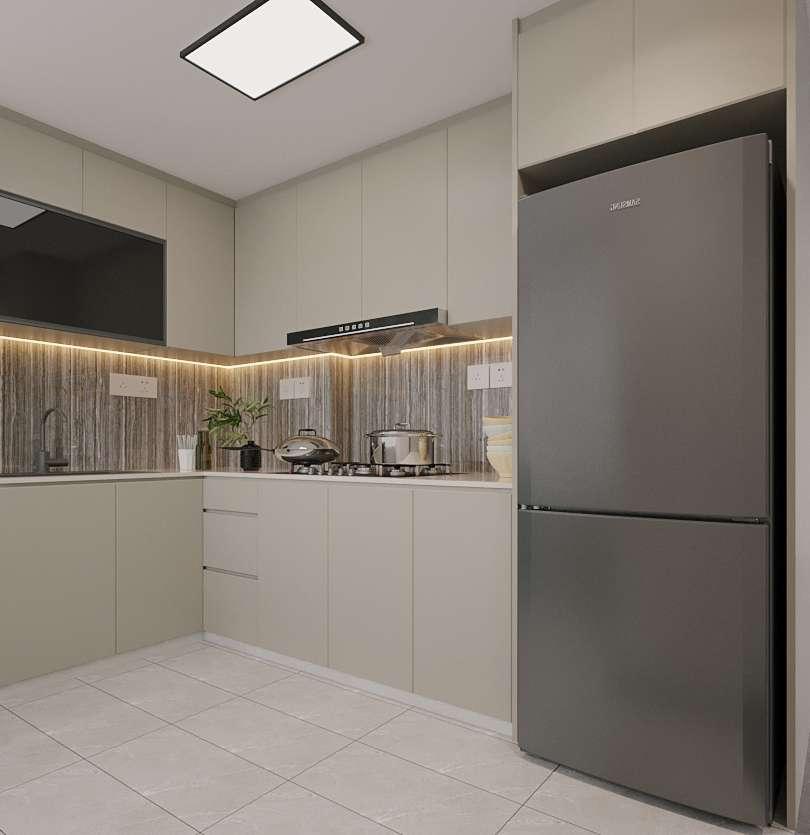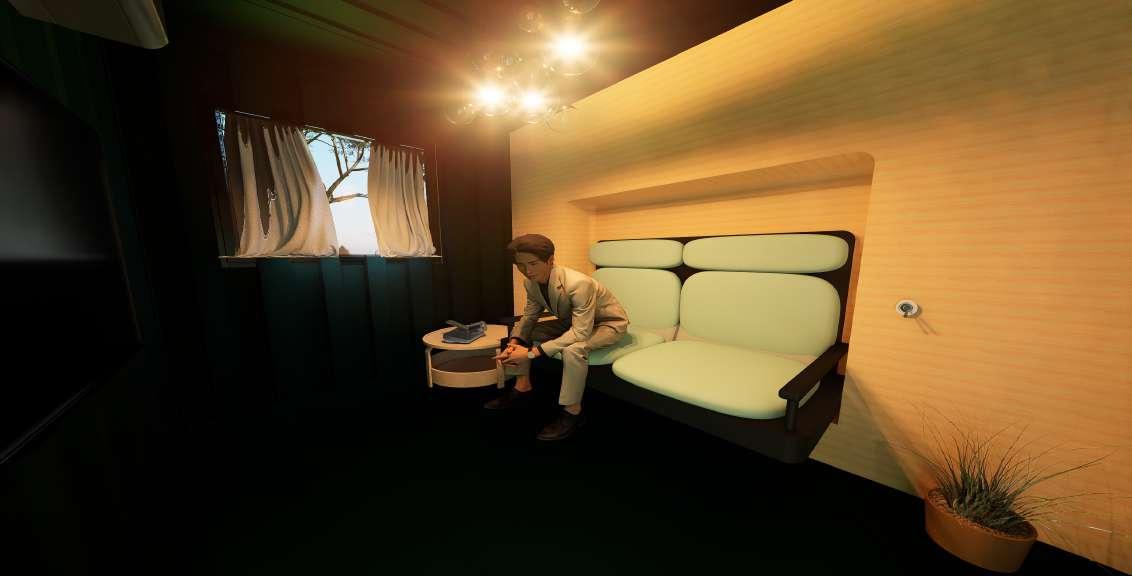EDUCATION WORK EXPERIENCE
Interior Designer, Supreme Houzz Design (Current)
Space planning, Design proposal, Project management, site supervision and coordination of subcontractors as well as simple submission documents to HDB and BCA.
Atome Brand Ambassador (Feb 2023 - May 2023)
Promoted the use of Atome for checkout at various merchants Nationwide and achieved top 20 performing Brand Ambassadors in Singapore.
Phone: +65 8756 6505
Email: yayue1105@gmail.com
Portfolio: Ya Yue’s Portfolio
Linkedin: Ya Yue’s Linkedin
Freelance English Tutor (2021-2023)
Taught 4 students English at Sec 2NA, Sec 4 Express and 2 China students looking to study in Singapore respectively and helped them to achieve letter grade differences.
AWARDS
Design for Change 2023 Participation
ECHA Award (2020)
Edusave Good Progress Award (2020)
NYAA Silver Level (2020)
School Character award (Commitment Our Resolve)
Subject Award Best in English Language Express (2020)
EXTRA-CURRICULAR ACTIVITIES
Senior Peer Supporter (Ongoing)
Students’ Union Subcomm (2022-2023)
Content Creator for Young NTUC
Peer Supporter Club Events Head EXCO
CCG Arts Council EXCO
SDM Club, Architecture Course Representative (2022-2023)
Multiple school level, national level performing arts performances
Boys’ Brigade Vice-Chairman position (2020-2021)
LANGUAGES
English (Writen & Spoken)
Chinese (Written & Spoken)
THE SCHOOL OF BEING (BIOMIMICRY)
STUDIO WORK | THE SCHOOL OF BEING
This project focused on learning from nature and emulating the qualities of our chosen nature guru into our architecture. The guru decided to go with was the pangolin, focusing on the form and structure of the pangolin as well as its curling scales on its back.
YEAR AUGUST 2023
SCAN ME!
INSPIRATION
The need for such a school arises especially with our society’s current state with woke culture and movements shedding a spotlight on the genuine issue of mental well-being and the effects of negligence towards it.
With a strong focus on the Japanese mental well-being cultural traditions of Shojin ryori, Ikigai, Zazen Meditation, and Shinrin Yoku create.
FORM IDEATION
After deep research into the pangolin’s structure and lifestyle patterns, I focused on the unique form of the pangolin’s curling scales and how the pangolin stands and walks on 2 legs rather than 4 by establishing a solid center of gravity.
The design was also influenced by studying how a pangolin sleeps curling around tree branches. To recreate that experience in my school, designed a climbing wall connection from levels 2 to 5 and then down to levels 3 to 5 for them to experience a cozy “hanging” sleeping experience for themselves.
DYNAMISM
This school focuses on dynamism drawing inspiration from the pangolin and its wonderful structure that allows its scales to curl open and close at any given time and the pangolin lifestyle in the aspect of forms.
As the name suggests, the school of being is centered around the focus on psycho-emotional well-being. This alluring space that intriguingly presents itself as something out of this world yet seemingly
PROPOSED REDESIGN OF PUNGGOL LIBRARY
ARCHITECTONICS | PUNGGOL LIBRARY
This projects focus was to analyse an existing library and propose sustainable and better thought out designs in terms of materials and detailing.
YEAR JUNE 2023
Implemented the use of evoDECK instead of having steel handles to reduce risk of static shocks and having a railing that’s too cold to touch evoDECK helps add on to the timber facade throughout the library evoDECK brings the positive traits of wood such as sustainability and low electrical conductivity.
Implemented the use of Electrochromic windows rather than sticking with a basic double glazing window to allow for adjusting of tinting at different times of day with different light intensities to help UV levels and save energy. It helps with the ambience and providing views for the library users when reading, doing work etc.
Implemented the use of USG Boral Ensemble™ Ceiling Panels for better acoustics considering it is a library, thus adding new functionality to the ceiling panels. The new ceiling panels can cover up exposed pipes and HVAC etc. The new panels add to the white aesthetic of the library and are highly durable and sustainable with a leader grade in SGBC.
SOUTH ELEVATION
EAST ELEVATION
CATHAY GREEN NEXUS: OASIS OF ENTERTAINMENT
STUDIO WORK | CATHAY GREEN
The Cathay Green Nexus is a vibrant and innovative space for young people to access a range of services and activities that promote sustainability, mental wellness, and entertainment and fun. The hub is located on the site of Cathay Green, a former green backyard that has been transformed into a green oasis in the heart of the city.
INSPIRATION
The hub’s design is inspired by the site’s history and context, incorporating elements of cinema community, five-foot walkways, and urban nature.
CONCEPT
The hub features a communal green gathering space that can host events, workshops, and performances, a wellness green space that offers counselling, mindfulness, and yoga classes, a creative busking space that provides resources for aspiring artists, and youth that like to party. It also features a garden that grows organic produce and hosts environmental education programs.
The hub aims to foster a sense of community and belonging among the diverse youth population and to empower them to pursue their passions and goals. This being achieved through contextual historical studies of entertainment in the past. The Cathay Green Nexus is more than just a place - it is a movement of young people to bring hope in a devastating socio-political landscape and inspire the youth to strive for a brighter harmonious world.
Level 1
Features a green open space and an intimate reading space and wellness centre inspired by the green “backyard” dhoby ghaut green and the shading louvres of the cathay building.
Level 2
Features an intimate walkway space enveloping the building inspired by the five footways and the community theatre inspired by drive in cinemas of the past and lastly an open community workshop inspired by the spirit of natural gathering through sun shading.
Level 3
Features a beautiful spacious dance floor and busking stage with a wonderful viewing deck and good ventilation inspired by the arts and entertainment surrounding the site historically, specifically the nightclubs and busking culture.
Level 4
Features a beautiful pool paying homage to the fresh water stream in dhoby ghaut in the past and being the last part of the wellness experience with a beautiful viewing point to watch the sunset and experience the breeze.
The Cathay Green Nexus has been optimised to capitalise on the prominent North wind flow and wind comfort levels to deliver a breezy open and well ventilated space that allows for lesser cooling and helps with meeting the goals of better sustainability. The sun analysis exposure has been taken into consideration as well to provide a well shaded but well lit space for community to gather naturally and get in touch with nature.
SCALE BAR 1:1000
REJUVE-FITNESS
DESIGN FOR CHANGE | REJUVE-FITNESS
My Team set out to address inclusitivity in spaces pertaining to health and wellness, to address the issues by rejuvenating existing fitness corner spaces and the equipment.The entire render was modelled by myself in Revit and rendered in enscape.
SCAN ME!


































