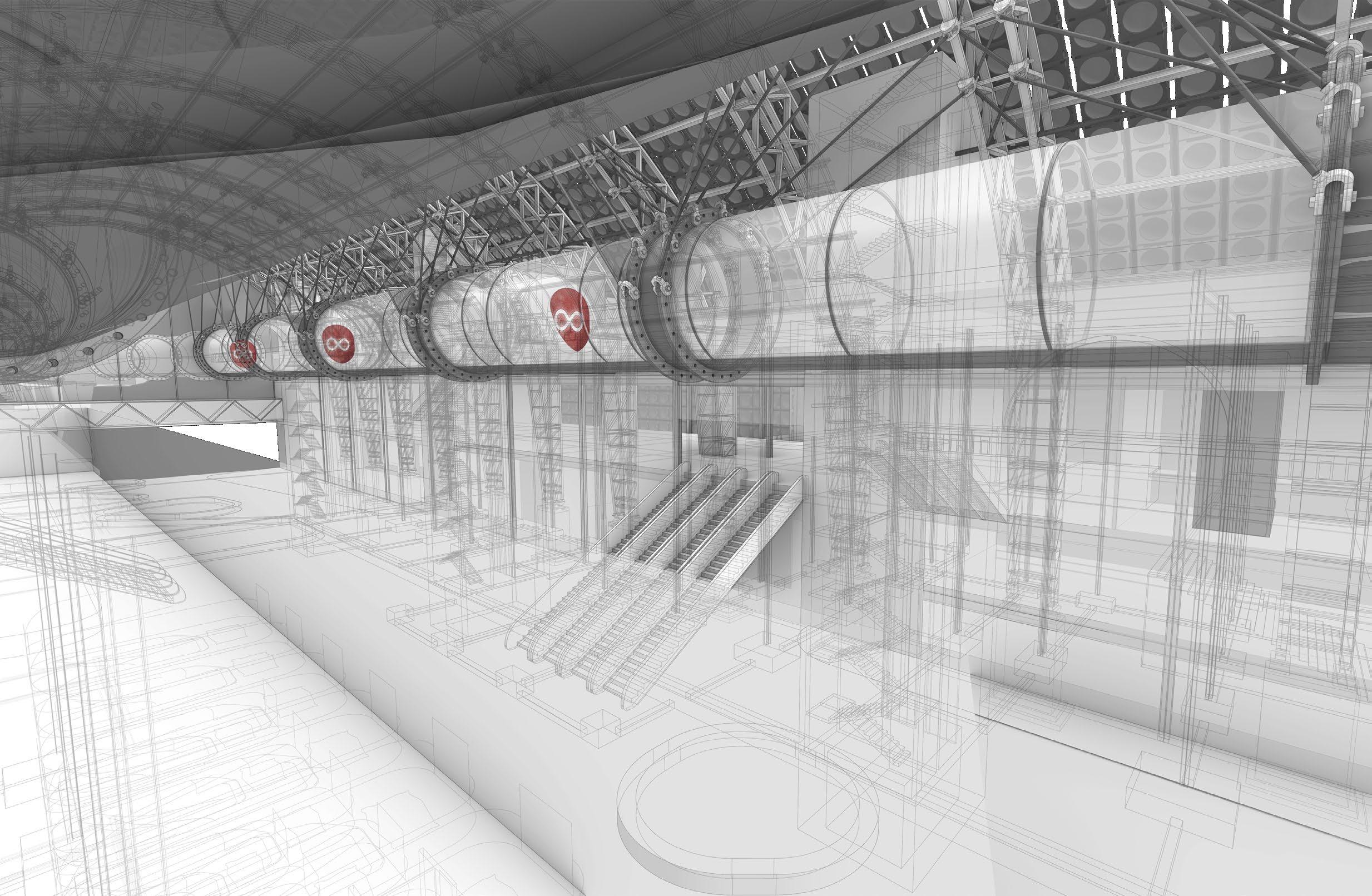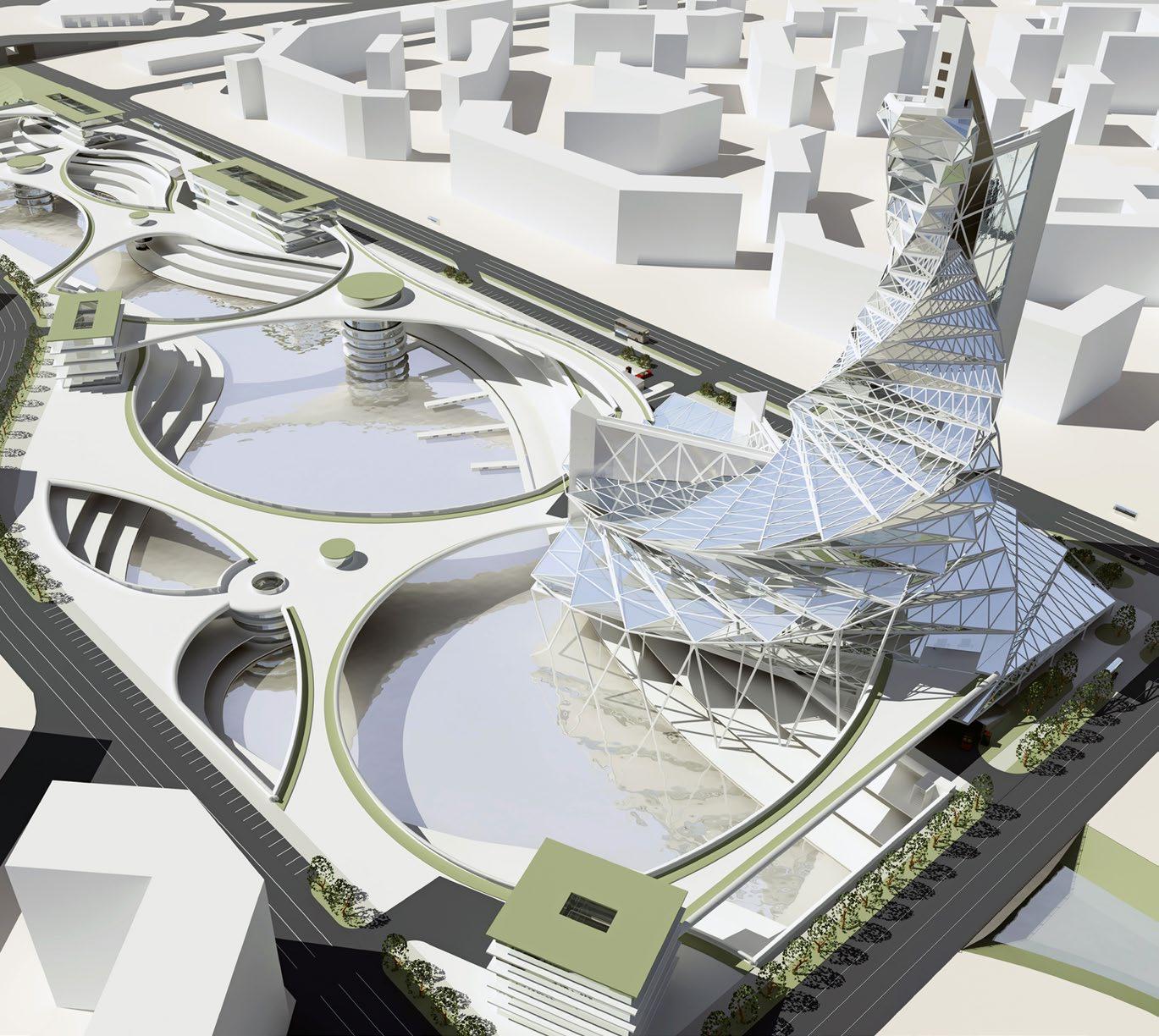FOLIO ARCHITECT YAUHENIYA KARPENKA



As a symbol of the Industrial Revolution, train remains in question for the post carbon future. This project is based on a secure bullet transport system that uses passive magnetic levitation technology and requires only a fraction of the energy needed to power traditional modes of public transport.
The new Hyperloop station and its additional programs are located on the old platforms of the Kievskaya railway station.
3d RHINOCEROS 7 visualizations TWINMOTION drawings AUTOCAD 2022 structure calculations CYPE post production PHOTOSHOP, INDESIGN video ADOBE PREMIERE: https://youtu.be/3jI93pgTptc




The intervention is based on the placement of eight reinforced concrete cores and a system of metal frames between the existing arches, without breaking their integrity; implementing a solution to protect and contain the existing foundations by use of a system of metal sheet piles driven into the sides.




3d RHINOCEROS 7 visualizations TWINMOTION drawings AUTOCAD 2022 structure calculations CYPE post production PHOTOSHOP, INDESIGN video ADOBE PREMIERE: https://youtu.be/3jI93pgTptc






ETSAM 2021-2022
The structural system of metal frames is made up of pillars with cellular or laminated beams, joined with joists, allowing the formation of a floor with isolated openings of glass panels around the volumes of the existing arches.
3d RHINOCEROS 7 visualizations TWINMOTION drawings AUTOCAD 2022 structure calculations CYPE post production PHOTOSHOP, INDESIGN video ADOBE PREMIERE: https://youtu.be/3jI93pgTptc


Technical University of Madrid / ETSAM 2021-2022




Enclosure is made up of intelligent skylight modules, a prototype developed for the project. It is used as a self-sufficient ventilation system for the atrium spaces; and as a second skin for the station blocks. The recycled polyurethane sponge together with the structure is used as a material that imitates bionic properties of coniferous cones. It expands and pushes the protective membrane down in a rainy weather, thus closing the ventilation openings. On the contrary, the protective glass membrane rises allowing passive ventilation in a dry environment.
3d RHINOCEROS 7 visualizations TWINMOTION drawings AUTOCAD 2022 structure calculations CYPE post production PHOTOSHOP, INDESIGN video ADOBE PREMIERE:
https://youtu.be/3jI93pgTptc

cápsula de transporte en tubería Hyperloop



zona procedimiento equipaje
atrio estación Hyperloop


zona procedimiento equipaje
recogida equipaje (llegadas estación)

zona tecnica y de mantenimiento








The station is complemented by the hotel program for 700 capsules with direct entrance, both from the atrium and from the outside and the office tower, which rises above the escalator exits of the Kievskaya metro, at the underground level, with exits to the station’s main hall and to the shopping mall, connecting the project to the skyline of the city and signaling a new transportation hub in the capital.
3d RHINOCEROS 7 visualizations TWINMOTION drawings AUTOCAD 2022 structure calculations CYPE post production PHOTOSHOP, INDESIGN video ADOBE PREMIERE: https://youtu.be/3jI93pgTptc



Belarusian National Technical University / BNTU 2007-2012
FINAL PRESENTATION

Belarusian National Technical University / BNTU 2007-2012
FINAL PRESENTATION
3d ARCHICAD visualizations ARTLANTIS drawings AUTOCAD



Minsk, Belarus 2014-2016
ROLE: Architect / Landscape
Architect
RESPONSIBILITY: Construction
Project Adaptation
STAGE: Construction Phase / Work on the Construction Site
3d RHINOCEROS, ARCHICAD visualizations TWINMOTION drawings AUTOCAD post production PHOTOSHOP


YAC International Architectural Competition / 2023



Kells priory is the result of Anglo-Norman invasions. Nine centuries later it is captured by an alien form where elapsing strangers would become a part of the magnificent history, emphasized by the passage of time.
3d RHINOCEROS 7 visualizations TWINMOTION drawings AUTOCAD 2022 structure calculations CYPE post production PHOTOSHOP, INDESIGN LINK: https://www.youngarchitectscompetitions.com/past-competitions/art-cathedral

YAC International Architectural Competition / 2023

The organic-shaped volume captures the undulating terrain belonging to the medieval cathedral. However, even passing over some parts of the ruins, this structure does not disturb the existing relict, but creates a dialog. The organic shell is highlighted by a translucent skin of ETFE triangle panels, revealing its inner working and contrasting the light metal structures to the brutalist gothic ruins of Kells. The highest point of the building, the auditorium hemisphere, does not exceed the highest tower of the ruins, but remains visible from an entire perspective as a part of organic luminous form.



3d RHINOCEROS 7 visualizations TWINMOTION drawings AUTOCAD 2022 structure calculations CYPE post production PHOTOSHOP, INDESIGN LINK: https://www.youngarchitectscompetitions.com/past-competitions/art-cathedral


