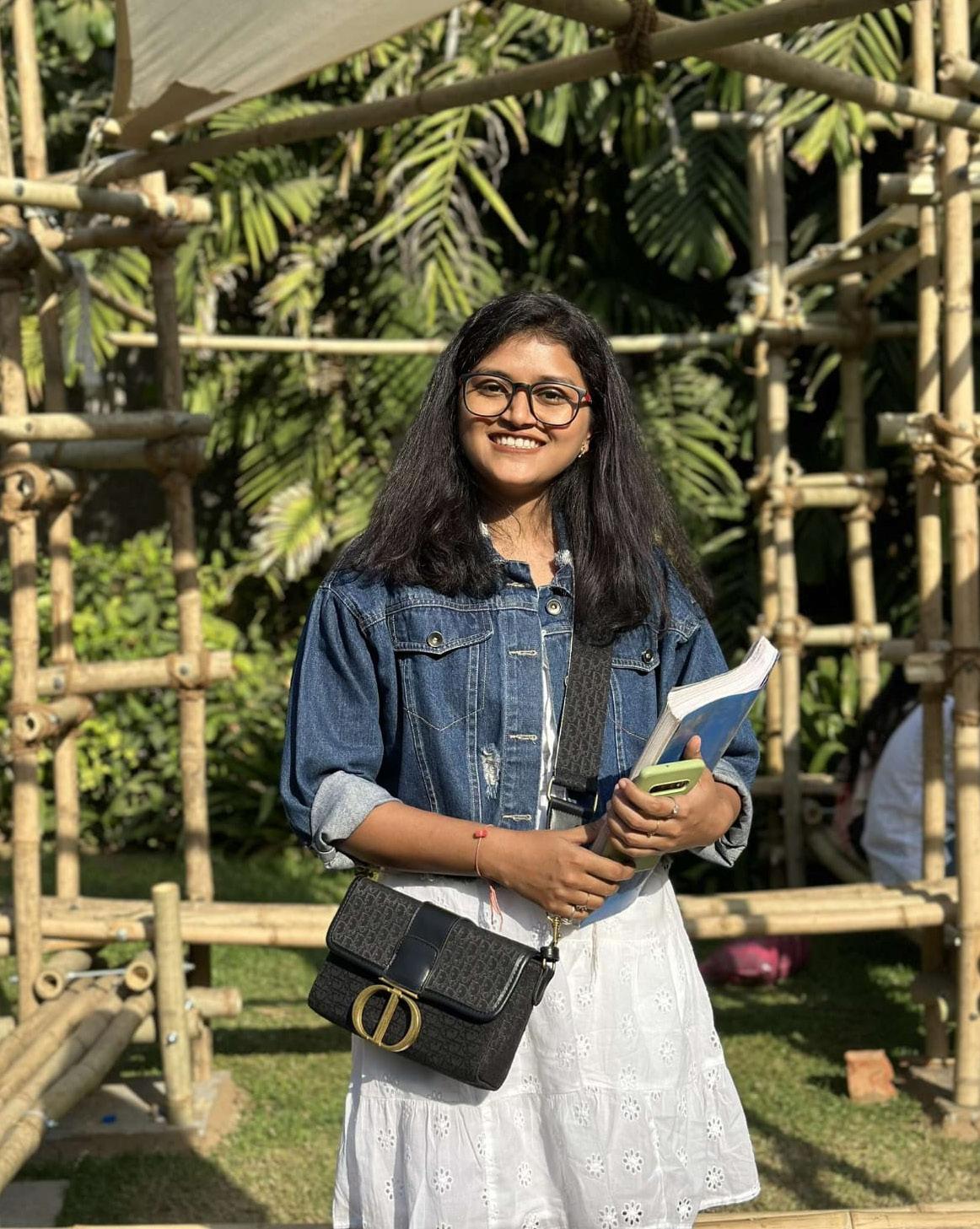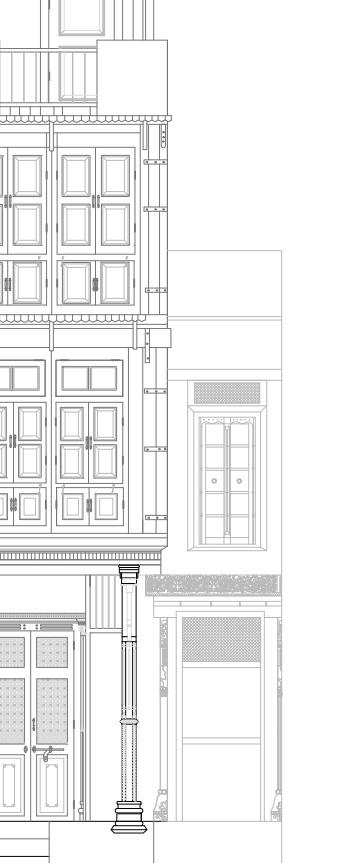
SELECTED WORKS 2019-2024



SELECTED WORKS 2019-2024

D.O.B: 19th October 2001
Phone: +91 9879576772
Email: yatrishah1910@gmail.com
Address: B 302, Skydeck Select, Ambli Ahmedabad - 380058
I am an architect with a passion for innovative design and transformative urban spaces. Throughout my academic journey and professional experience as an Architectural intern, I have gained broad understanding of the field and have come to value the importance of considering the social and cultural context of a space , as well as the technical and formal aspects of design. My portfolio showcases a wide range of projects, from urban studio to institutional studio, reflecting my commitment to creativity and functionality.
I am enthusiastic about contributing to forward-thinking architectural projects that prioritize both aesthetics and the well-being of the community. I am excited to continue learning and growing as a designer.
2019-2024 Bachelor Of Architecture
Institute of Architecture and Planning (Nirma University)
2017-2019 Higher Secondary Schooling
Solaris Public School
2013-2017 Secondary Schooling
Prakash Higher Secondary School
Photography
volleyball
Travelling
Trekking
Music
Model making
NASA Laurie Baker
Twice 1st Runner Up in Volleyball
Inter-institute
Khadia pol, Ahmedabad 2019
Chipa ni pol, Ahmedabad 2020
Parametric workshop 2020
Rendering workshop 2020
Model Making workshop 2020
Film Appreciation 2021
Narratives of Inhabitants of a built environment 2021
Film appreciation 2021
Furniture design 2022
Photography 2023
Art appreciation 2024
AutoCAD
Sketchup
Vray for Sketchup
Photoshop
Indesign
Rhino
Grasshopper
Lumion
ArchGIS
Ecotect
Microsoft Suite
Misa Architects
Ahmedabad
6 months (2022)
languages
Gujarati
Hindi
English


CLUSTER PLAN





SITE LOCATION: VALSAD, GUJARAT
SITE AREA: 1300 sq.m
The studio centered on ataining the better understanding of bamboo as a material and how it could be engrossed architecturally. The programme of the studio was to design a primary school for 240 students of the village by arranging eight classrooms of 35sq.m. including a common commuinity space.
The site is surrounded by mango orchard and having contours leading to a downward slope of 1m.
The vision is to create a connection between the school and nature and a place were students would like to come by themselves and not by forcing them. Which also includes the outdoor curriculum activities.



PROJECT
NAME - Community Driven Disaster- resillient bamboo housing
LEAD ARCHITECTS- Kamal Chawla
COMPLETION YEAR - 2018

DESIGN PROCESS

MASSING MODEL - To understand the site context and arrangement of spaces.


CONNECTING BRIDGE - For connection between the 2 blocks of classroom and admin.



OVERHANG SPACES - Creating stepping terraces and overhang roofing.











SEM 05
PROJECT: MILK CO-OPERATIVE
SITE LOCATION: SANGANVA VILLAGE, RAJKOT
SITE AREA: 2100 sq.m
The brief given was to design a Milk Co-operative based on the film Manthan. The studio starts by watching the movie and analyse the plan of the village and its nature of the houses and its materials. Then by doing the time problem of multipurpose hall, to understand the scale and proportions of the spaces.
The goal was to create a milk co-operative to generate employment and provide extra income to the farmers there. The requirements of the project were milk collection center, pasterization, manufacturing unit of cheese, chocolate and butter-ghee, admin office, arrival area, dispatch area, storages, washrooms and multipurpose hall.
The basic idea was to create an hirearchy of public, semi-public and private spaces. Also creating levels and having various heights volumetric spaces by splitings the spaces through courtyards and by intaking light through skylights.

EXPLODED VIEW








08
URBAN INSERT
SITE LOCATION: AMBAMATA TEMPLE, UDAIPUR, RAJASTHAN
WATERBODY: RANGSAGAR
SITE DIMENSIONS: 297m x 420m
SITE AREA: 1,24,740 sq.m.
The studio incorporates the understanding of the Urban insert near the lake edge of Rangsagar. First we made model of the Udaipur site in groups to understand the urban fabric of udaipur, while in udaipur we did on site observations, drawings, documentation and photographs of the existing site.
Defining the design process in a group of 5 we identified the issues and potential, the built open, building type, building typology etc. to get better understanding of the site and context. For urban insert the micro level undertanding is also important. For better understanding case studies of Kashi, riverloop were studied.
The vision for this urban insert is creating a simple yet attractive recreational space along with water front which not only improves the condition of open space around the lake edge but also add more value to this particular lake edge of Rangsagar.






19BAR047 Vinesh Ahir UDAIPUR
19BAR051 Charvy Shah
19BAR055 Divyansh Mehta 19BAR080 Yatri Shah
19BAR061 Janhavi Kakadiya
SITE+CONTEXT:









This is the proposed structural plan of the site. As it is to create a vibrant urban space that fully utilizes the potential of the lake-edge, provides accessible pathways for all and delivers a thriving commercial street-edge, making it a desirable destination for visitors, residents and businesses alike.
The four main objectives are : Preserving heritage, Relation with nature, Sense of community and Active street edge.














PROJECT: JAIN TEMPLE COMPLEX
SITE LOCATION: RAJGIRI TIRTH, KAJIPURA VILLAGE, KHEDA, GUJARAT
SITE AREA: 14,000 sq.m
The brief given was to select the area of interest and make a poster of that. The area which I selected was Jainism and then came to Jain temple complex. The site selected is in Kheda district, having an existing small temple. To enhance the beauty and area of the area, the site was selected on that basis.
The primary purpose of doing this project is to educate future generations as they have less knowledge of jain culture and misconception of it. The main focus of this project is to create a multi dimensional space to attract more people of all ages, keeping traditions alive and making an identity.
This site is selected as it is directly connected through highway, peace far from city and has adjacent petro station. By developing this complex it also fosters local employment, generates revenue and economic boost.














BUILT VS OPEN ROAD NETWORK BUILDING USE










Ayodhya - Farm house [Phase 1]
It is a large project in which it has phase 1 and phase 2. Phase 1 has 57,568 sq.yard site area and Phase 2 has 66,084 sq.yard site area. It has 2, 3 and 4 bhk villas which were designed in a traditional concept of old houses, having a central courtyard which are surrounded by the rooms.






This is a 4bhk villa in which it has a plinth of 0.6m. It has an entrance porch kind of veran- dah like the old houses to reduse the direct heat in the house. The walls are cavity walls as thol has harsh sunlight and its warm, so to keep it cool during the summers, the cavity walls were designed in which it is exposed brick wall covered with hip roof of different heights. The courtyards and the glass windows are for ventilation and light. The whole structure is the frame structure.




















































































































































































































Phase 2 has 66,084 sq.yard site area con- nected to the phase 1 and has a large water body besides the canal. The roads were 12mtr wide and had plantation on both the sides of the road having 8.5mtr clear carriage way. The 2bhk villas options were designed keep- ing in mind the sizes of room according to the phase 1.














It is an residential project done with the con- cept of 4 courtyards and open ducts from above. It is also called 4 courtyard house. It is done in an exposed brick stucture with different types of bond like flemish bond, en- glish bond etc. In this it has brick jali with dif- ferent patterns. The roof is the semi circular dome of exposed RCC and it has the exposed conduits in the whole building.




In this they have leave approx. 2 ft buffer space to cut down the heat in terms of utility area, balconies, kitchen yard, etc. All the spaces are of the double height and the passage has the sunken slab. It was the exposed brick stucture so there was the RCC band in between so that it dosen’t collapse. In this all the walls are flushed with the beam as the beam was casted little back. The main door is of the double height of 19’-6” and the mid landing door is of 14’-0” height. Both are pivot door of 4” thk. The railing was to be designed in a sliq man- ner which was done to be in ms patta finished with paint.




The documentation of the pol house was conducted in 2019 in a group of 2. In which we measure draw the house in chhipa ni pol to have better understanding of its structure, volumetric spaces, typology, shadow analysis and proportions of the spaces. As shown below the plan of the pol, pol houses are linear and they share common structurual wall with other houses. Massive walls are supported with timber structures. Mostly wood is used as construction material.




VENETION TABLE













