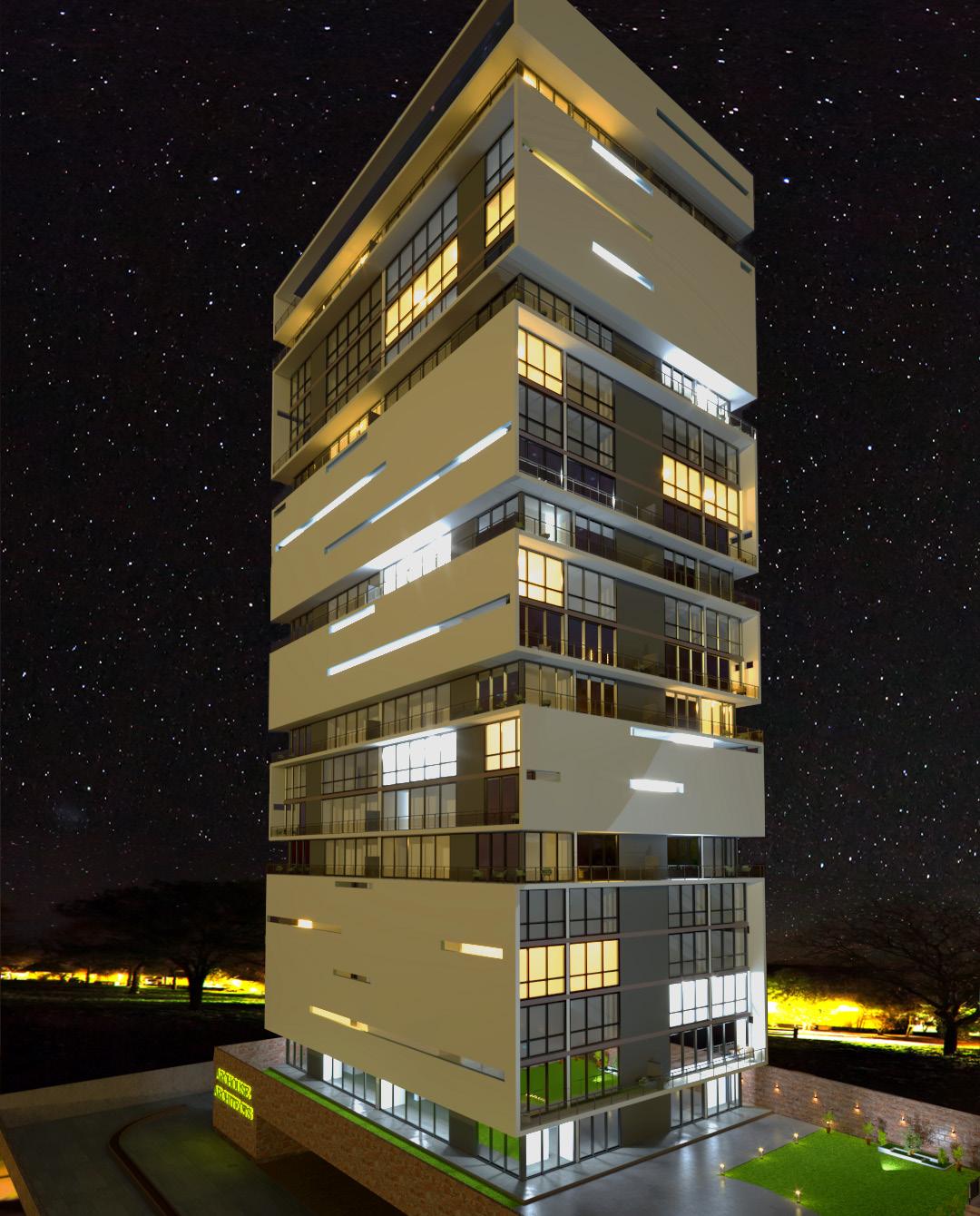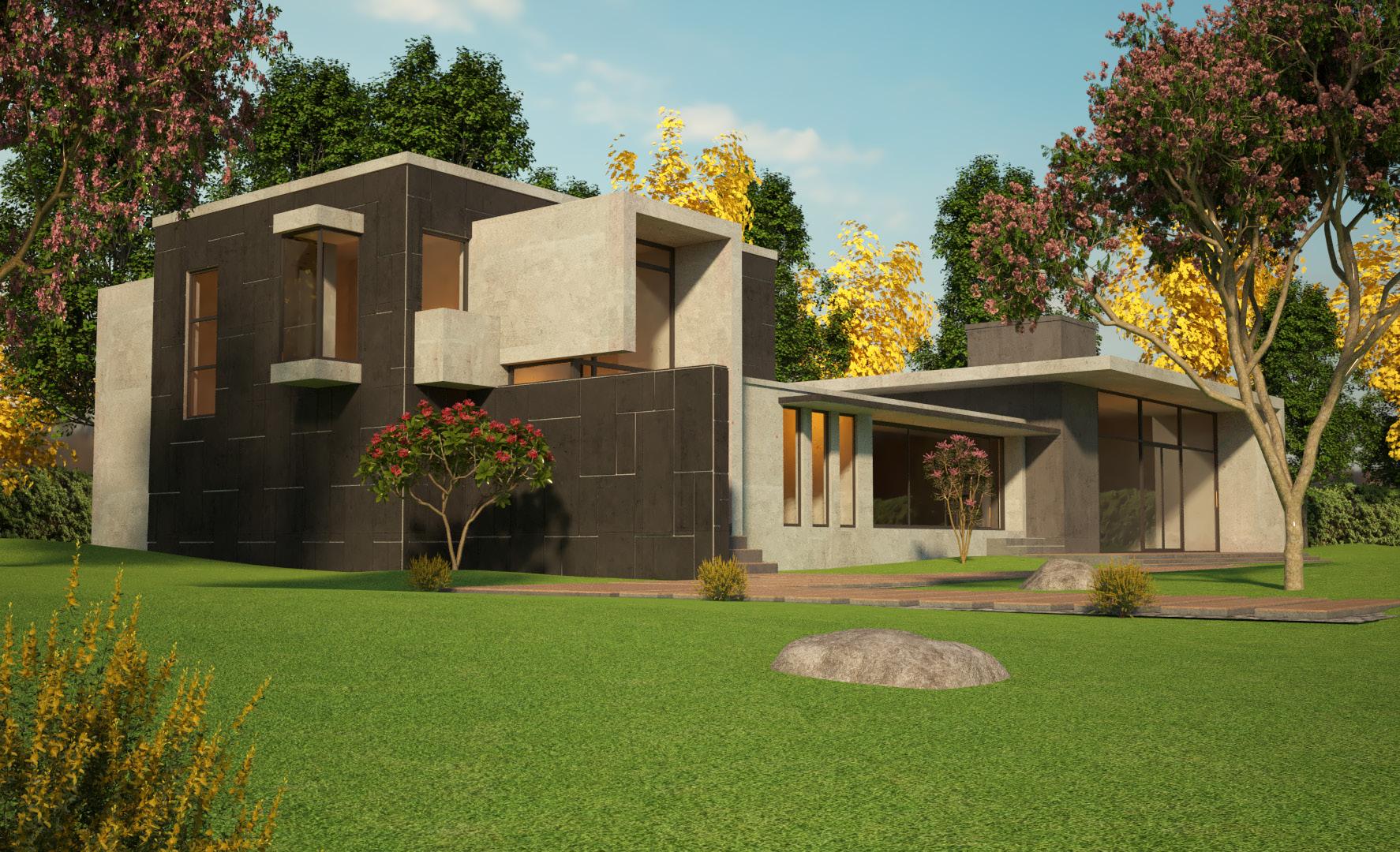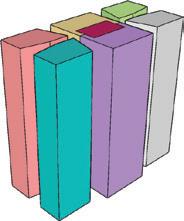YATIN TYAGI

My name is Yatin Tyagi, and I am currently a student pursuing a degree in Architecture at Deenbandhu Chhotu Ram University of Science and Technology, Throughout my academic journey,I have developed a deep appreciation for designing functional and aesthetically pleasing spaces.I have acquired a strong foundation in architectural principles, design theory, and technical skills that I am eager to apply in a professional setting.During my studies, I have gained proficiency in architectural software such as AutoCAD, SketchUp, and Revit, enabling me to translate design concepts into comprehensive visual representations.
“You have to really believe not only in yourself; you have to believe that the world is actually worth your sacrifices.”
ABOUT ME
Birth Nationality Residence Language
:25 June 2000 :Indian
:Faridabad, Haryana
:Hindi, English
CONTACT DETAILS
Address Phone No.
Email-id
:655, Adarsh Nagar, Ballabgarh, Faridabad, Haryana (121004)
:9711511407
:Yatintyagi52@gmail.com
INTERESTS
Designing (Fluid)
Conceptual art Movies Travelling Fencing Music
EDUCATION
2017-18
2018-20
:Higher Secondary Education kGVS Faridabad :Diploma
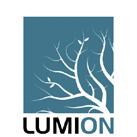

DBSCR Govt. Polytechnic,Sampla (Rohtak)
:Pursuing Bachelor’s in Architecture
AWARDS
•Bronze Medalist In Youth Nation 2019-20.
•Silver Medalist In State Fencing Championship 2018-19.
•Gold Medalist In State Fencing Championship 2016-17
ACADEMICS
Present
Deenbandhu Chhotu Ram University of Science and Technology, Murthal, Sonipat, Haryana.
•Gold Medalist In Maths Olympiad 2013-14.
S1 S2 S3 S4 S5 S6
: Basic Design : Residence : Canteen/Office : River Front : Textile Institute : Group Housing
SOFTWARE SKILLS
Autodesk Render Engines Other Adobe

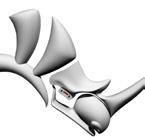






72/B
Academic project - semester 2nd
Typology : Residence

As you step inside, the entrance greets you with a picturesque lily pond, creating a serene and inviting atmosphere. Adjacent to the pond, a meticulously maintained front lawn stretches out, featuring a captivating fountain that adds a touch of grandeur to the surroundings.
Entering the house, you’ll find an elegant entry foyer that leads seamlessly into the spacious living area. The foyer serves as a transitional space, providing a warm and welcoming ambiance before you step into the main living space. Connected to the living area is the dining space, allowing for seamless entertaining and gatherings. The kitchen, complete with a functional island, The kitchen island serves as a focal point, providing additional workspace and a casual dining option.
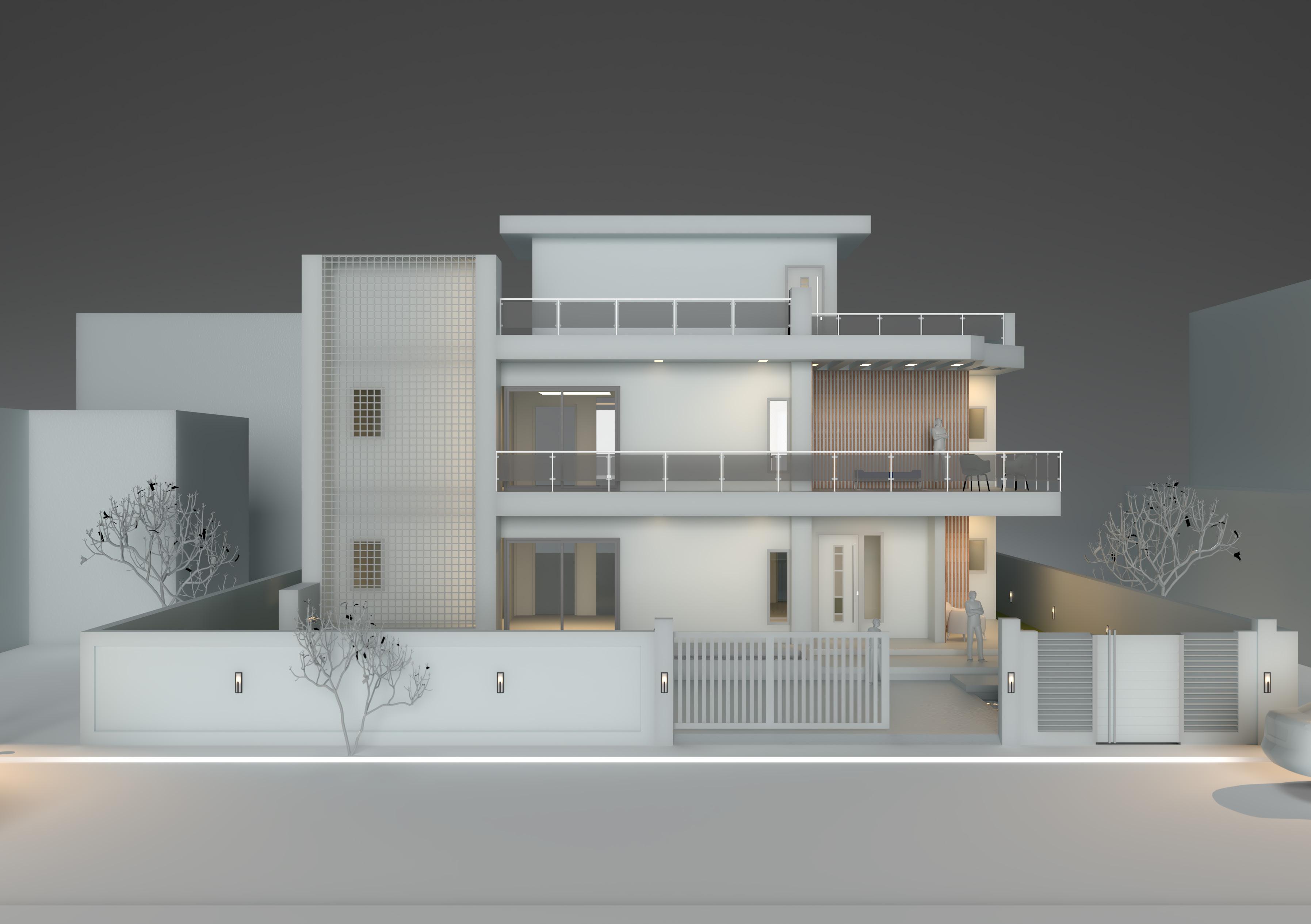
On the ground floor, two luxurious master bedrooms await, offering privacy and tranquility. Each master bedroom features an en-suite bathroom and ample closet space, ensuring comfort and convenience.
As you ascend the center stairs to the first floor, you’ll discover three additional bedrooms, each uniquely designed to provide comfort and style. These bedrooms offer flexibility, whether you choose to convert them into guest rooms, home offices, or hobby spaces.
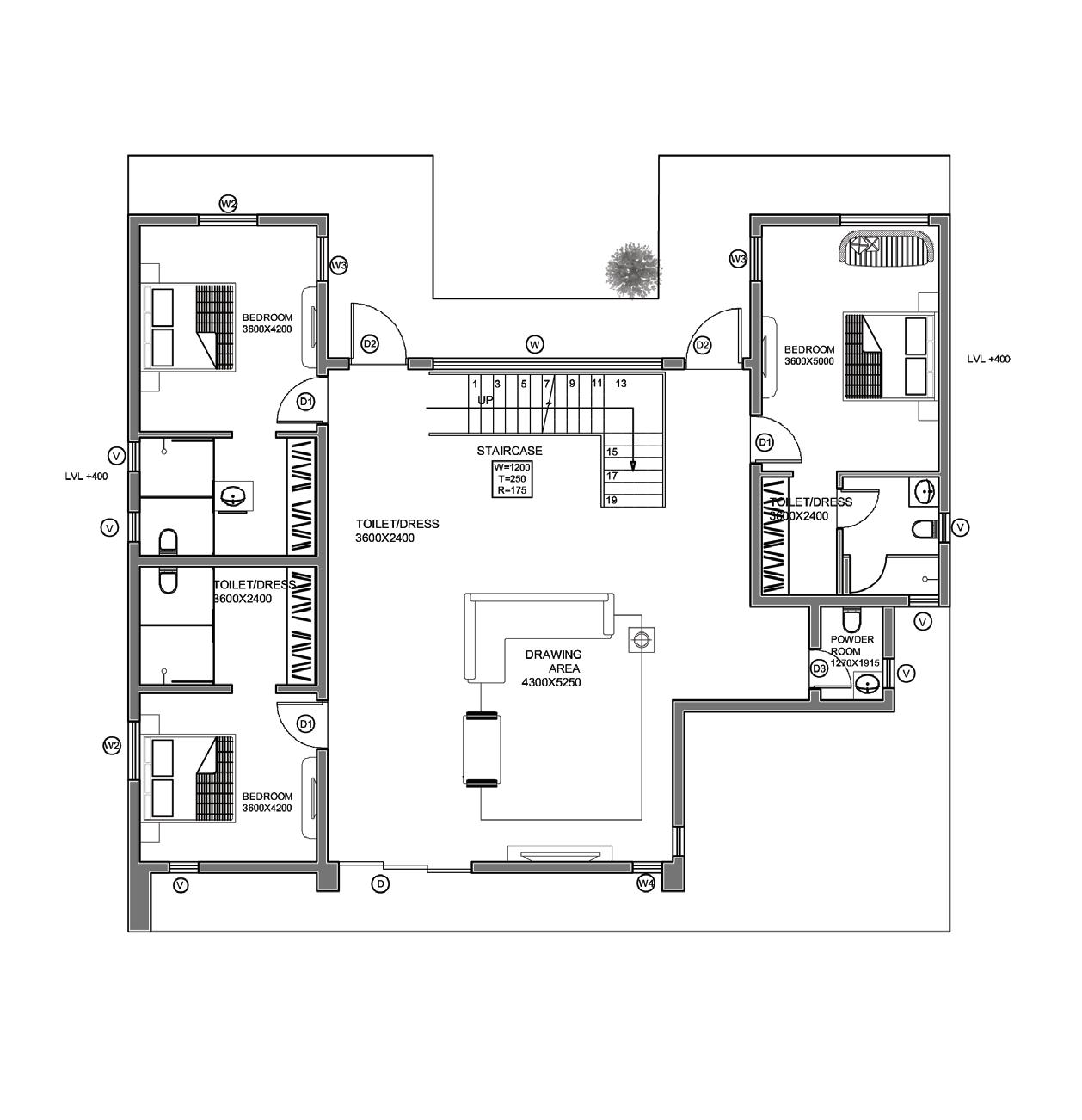

The center stairs not only serve as a functional means of accessing the upper floor but also contribute to the overall aesthetic appeal of the residence. Their design adds a touch of elegance and sophistication to the architectural layout.
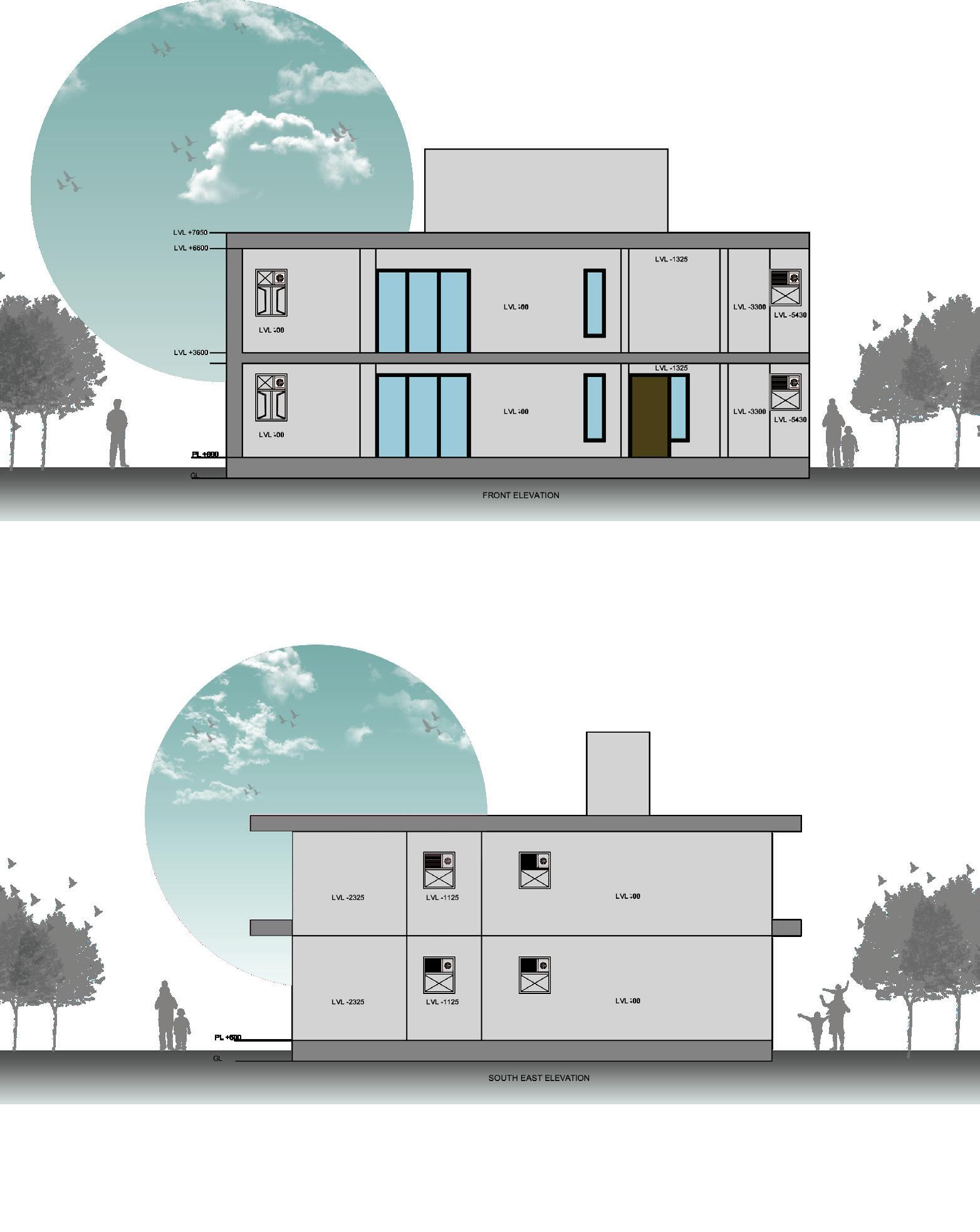


This 2BHK residence seamlessly blends nature with modern living, offering a harmonious balance between outdoor beauty and indoor comfort. The entrance with a lily pond, the front lawn with a fountain, the entry foyer, the spacious living area, the dining space, the kitchen island, the two master bedrooms on the ground floor, the three additional bedrooms on the first floor, and the center stairs all combine to create a luxurious and inviting home.

HUNGER MANIA
Academic project - semester 3nd

Typology : Canteen
The canteen would have a triangular footprint, with three sides of equal length, forming the primary shape of the building. This unique shape would make the canteen visually striking and distinct. Inside the canteen, a separate round-shaped area can house the kitchen facilities. This circular design would provide an efficient workflow for the kitchen staff, allowing them to access different stations easily. The seating area would be separate from the kitchen, ensuring a clean and comfortable dining environment for the patrons. The triangular shape of the canteen can be utilized to create triangular seating arrangements, maximizing the use of space and creating an engaging atmosphere for the diners.
A mezzanine floor can be incorporated into the design, offering additional seating options. This elevated area can be accessed through staircases or ramps and would provide a different perspective of the canteen’s interior while accommodating more guests.

To add a touch of fluid architecture to the space, curved walls, rounded corners, and flowing lines can be integrated into the design. These organic shapes can create a sense of movement and a visually pleasing atmosphere that complements the triangular and round elements.
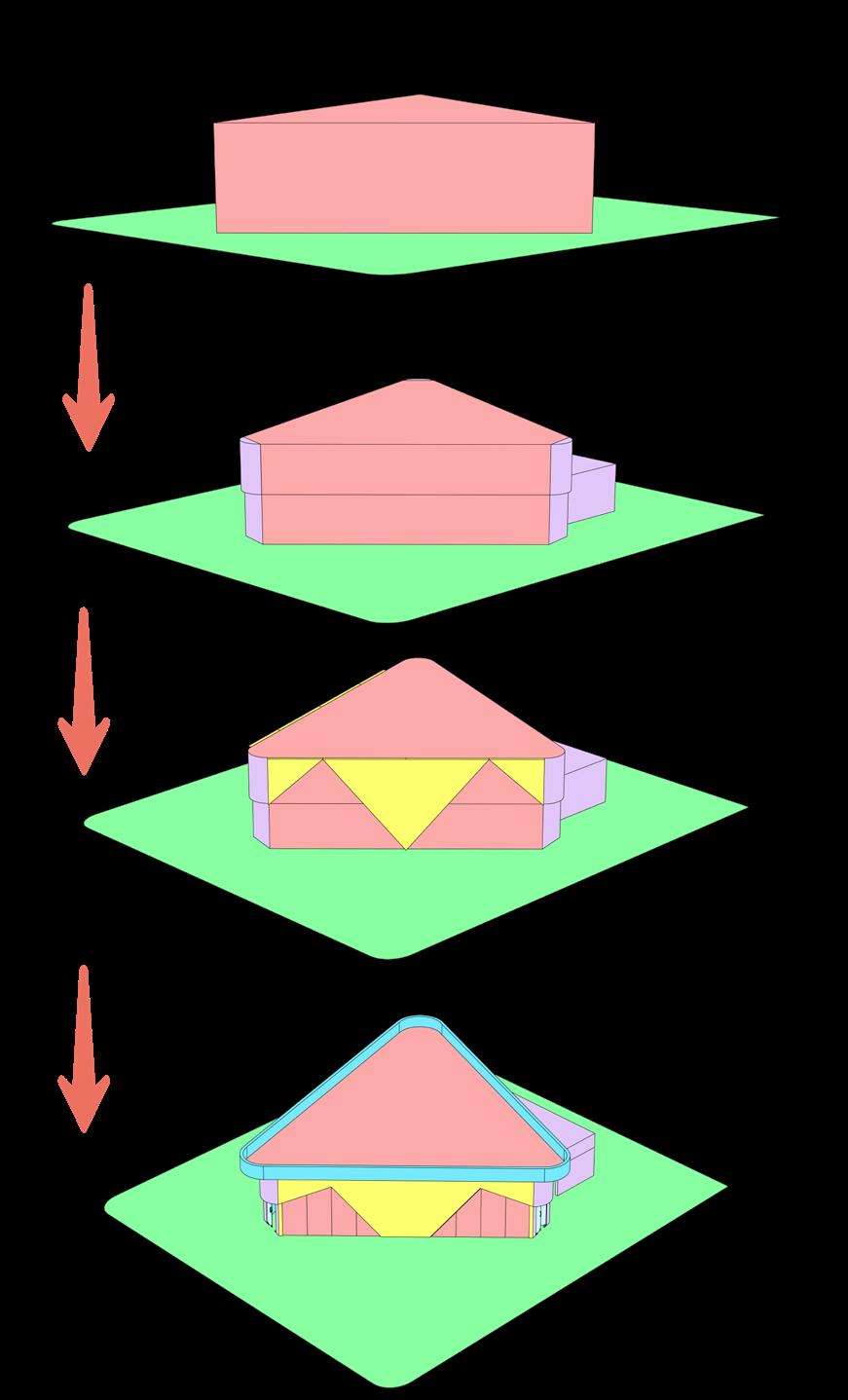

The canteen can feature large windows or skylights to maximize natural light and provide a connection to the outside environment. Proper ventilation systems, such as operable windows or HVAC systems, would ensure a comfortable dining experience for the patrons.
The layout should be carefully planned to optimize the flow of movement and ensure efficient service. The kitchen should have convenient access to storage areas, refrigeration units, and preparation stations, while the seating area should allow easy circulation and access to amenities like restrooms and self-serve stations.

HUNGER MANIA Semester-3rd

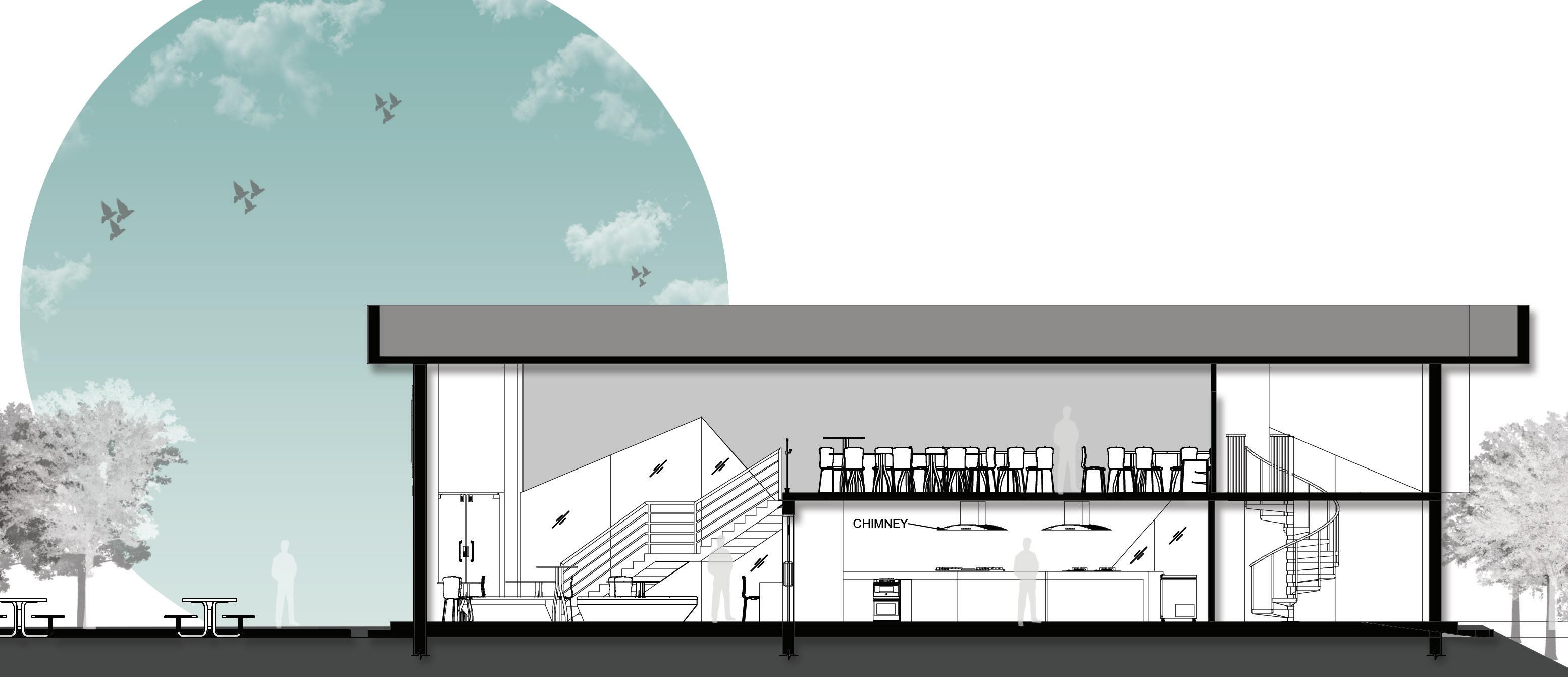
17 HUNGER MANIA Semester-3rd
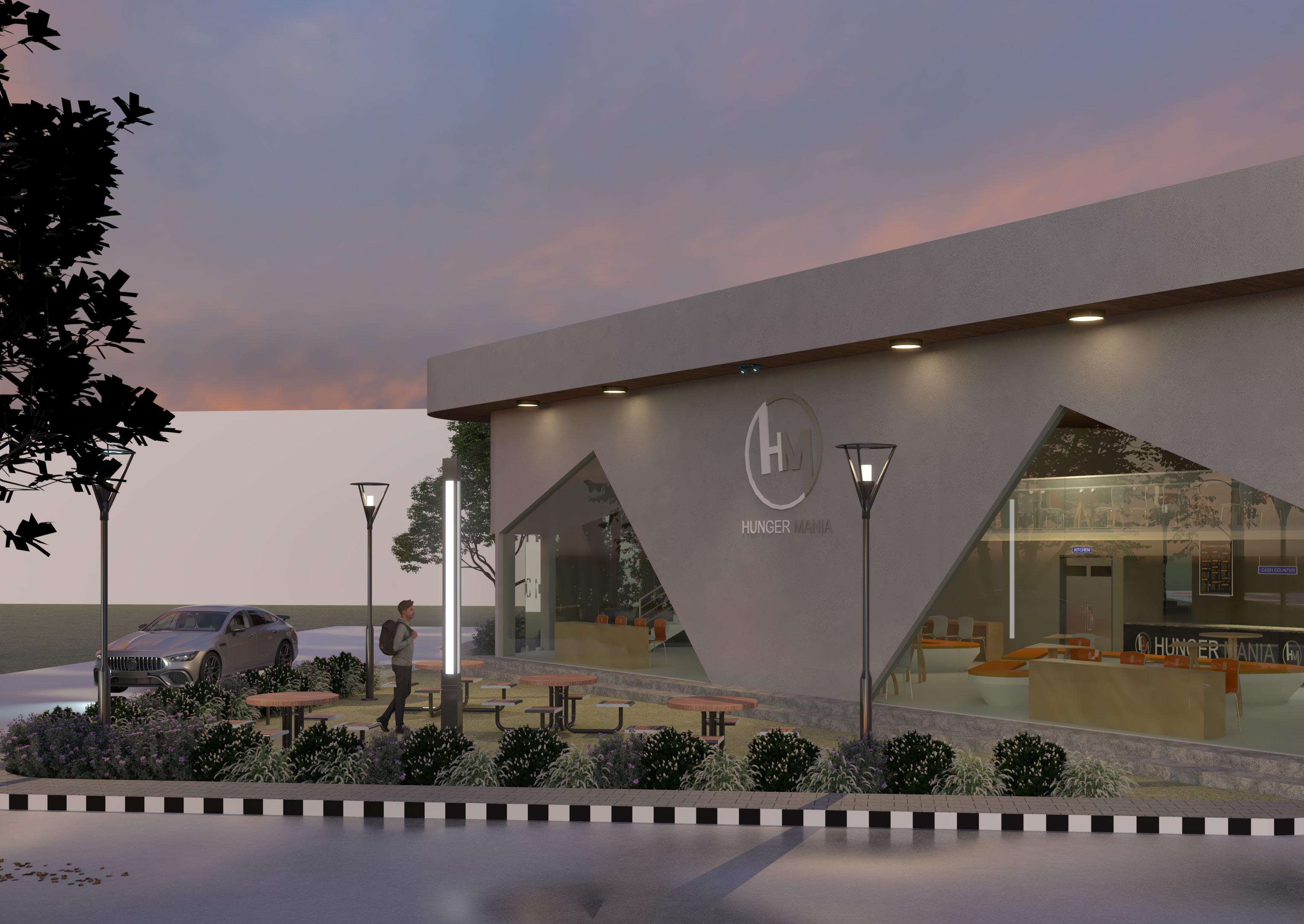
The canteen features a unique triangular shape with a separate round kitchen area. It includes triangular seating arrangements, a mezzanine floor, fluid architecture, and incorporates sustainability considerations.

THE HOUSING
Academic project - semester 6th
Typology : Apartment
The apartment building has two entrances, located on one side of the building to provide easy access for residents. This arrangement can help with traffic flow and convenience.
Block Types: The building consists of four types of blocks:
a. HIG (High-Income Group) Block: This block is designed for residents who belong to the high-income group and offers spacious apartments with luxurious amenities.
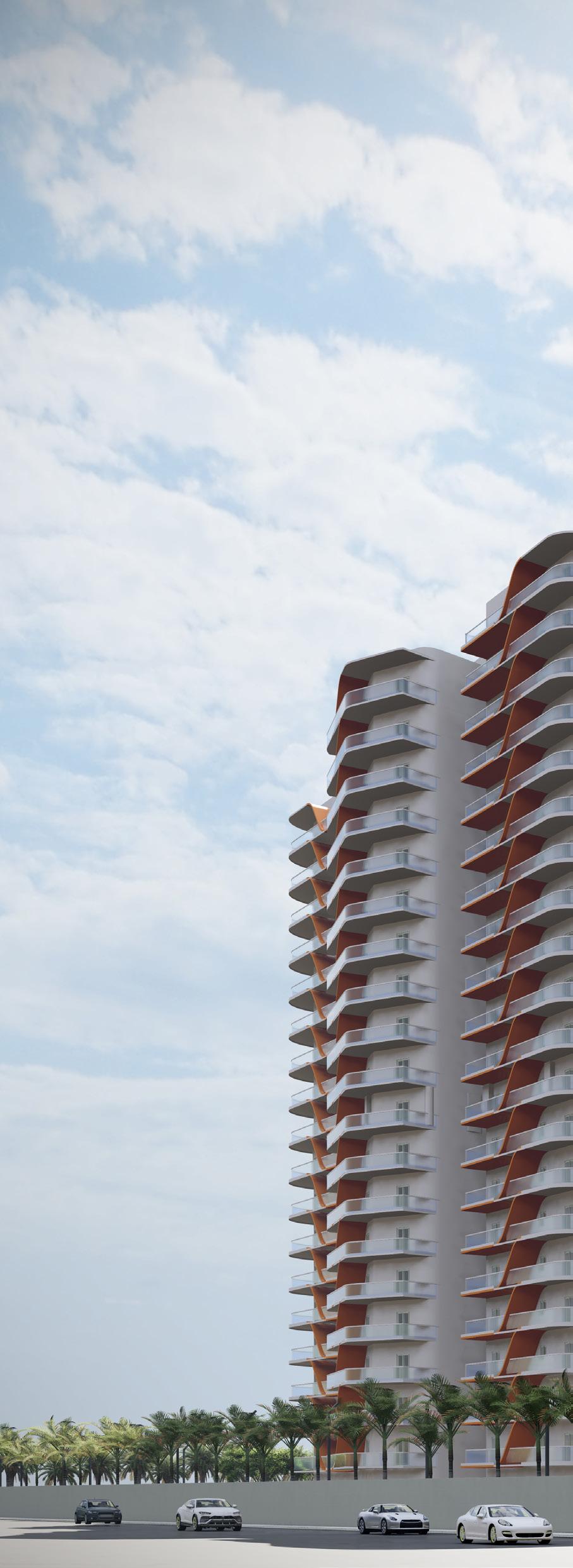
b. MIG (Middle-Income Group) Block: This block is designed for residents who belong to the middle-income group. The apartments here are comfortable and well-equipped.
c. LIG (Low-Income Group) Block: This block is designed for residents who belong to the low-income group. The apartments in this block are smaller and more affordable, catering to the needs of those with limited budgets.
d. EWS (Economically Weaker Section) Block: This block is designed for residents who belong to the economically weaker section. The apartments here are compact and affordable, providing housing options for those with low incomes.

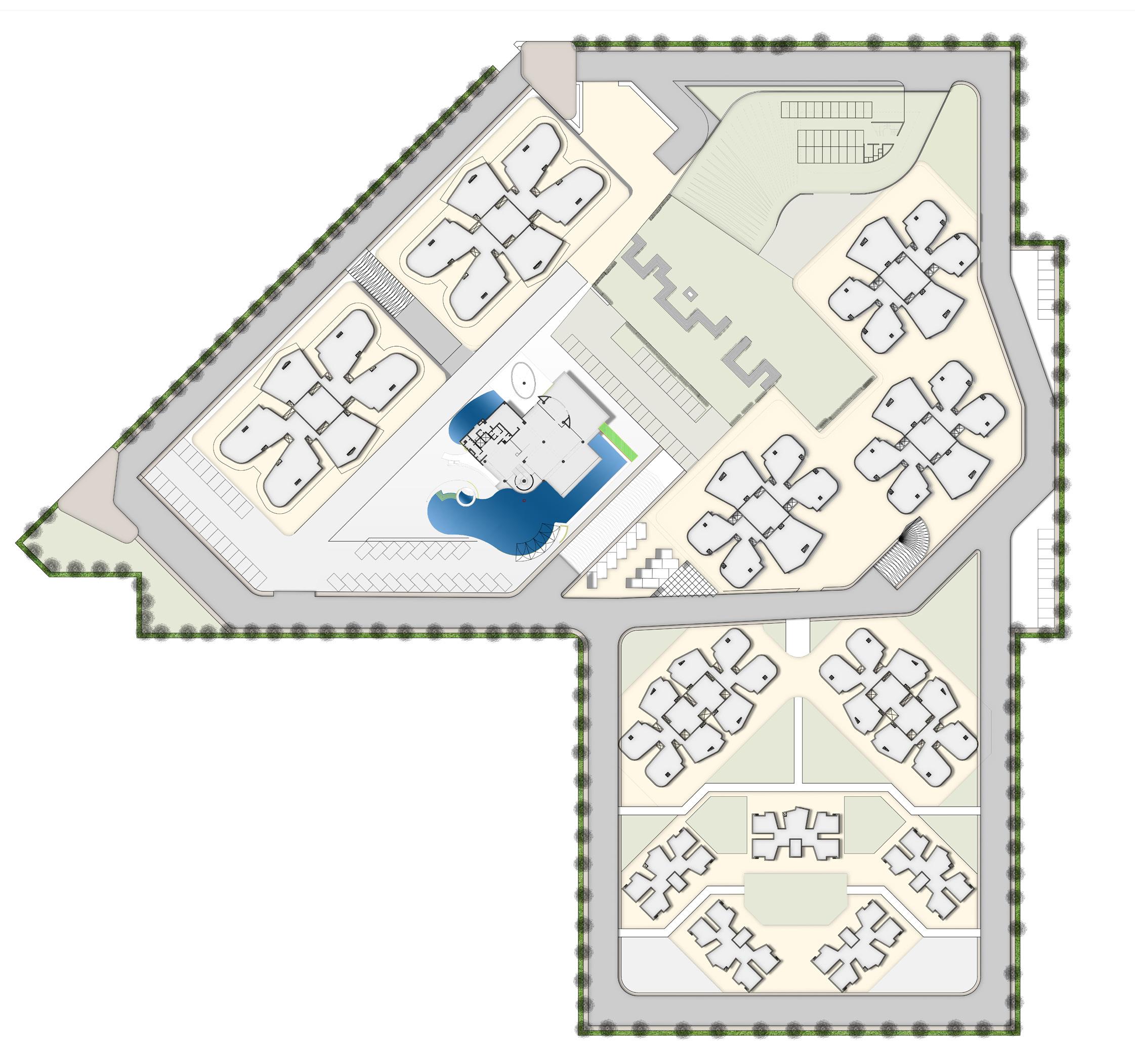
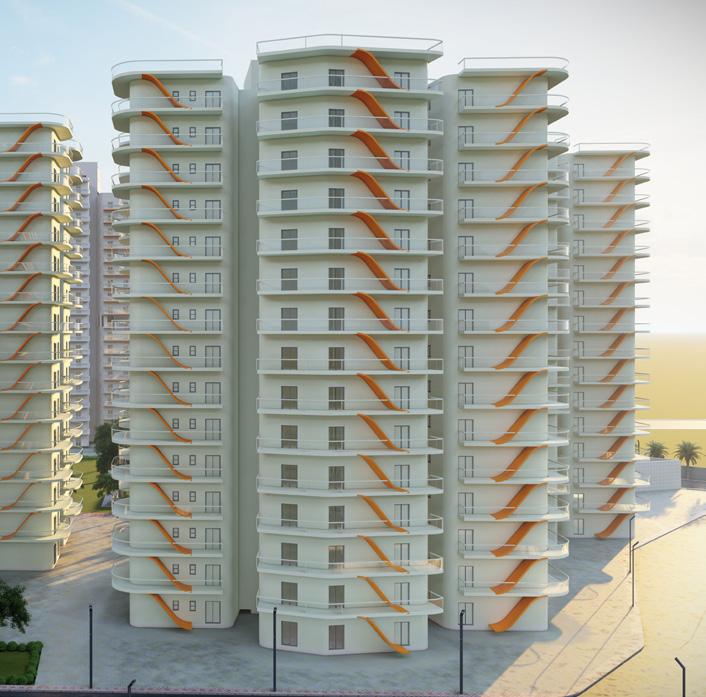



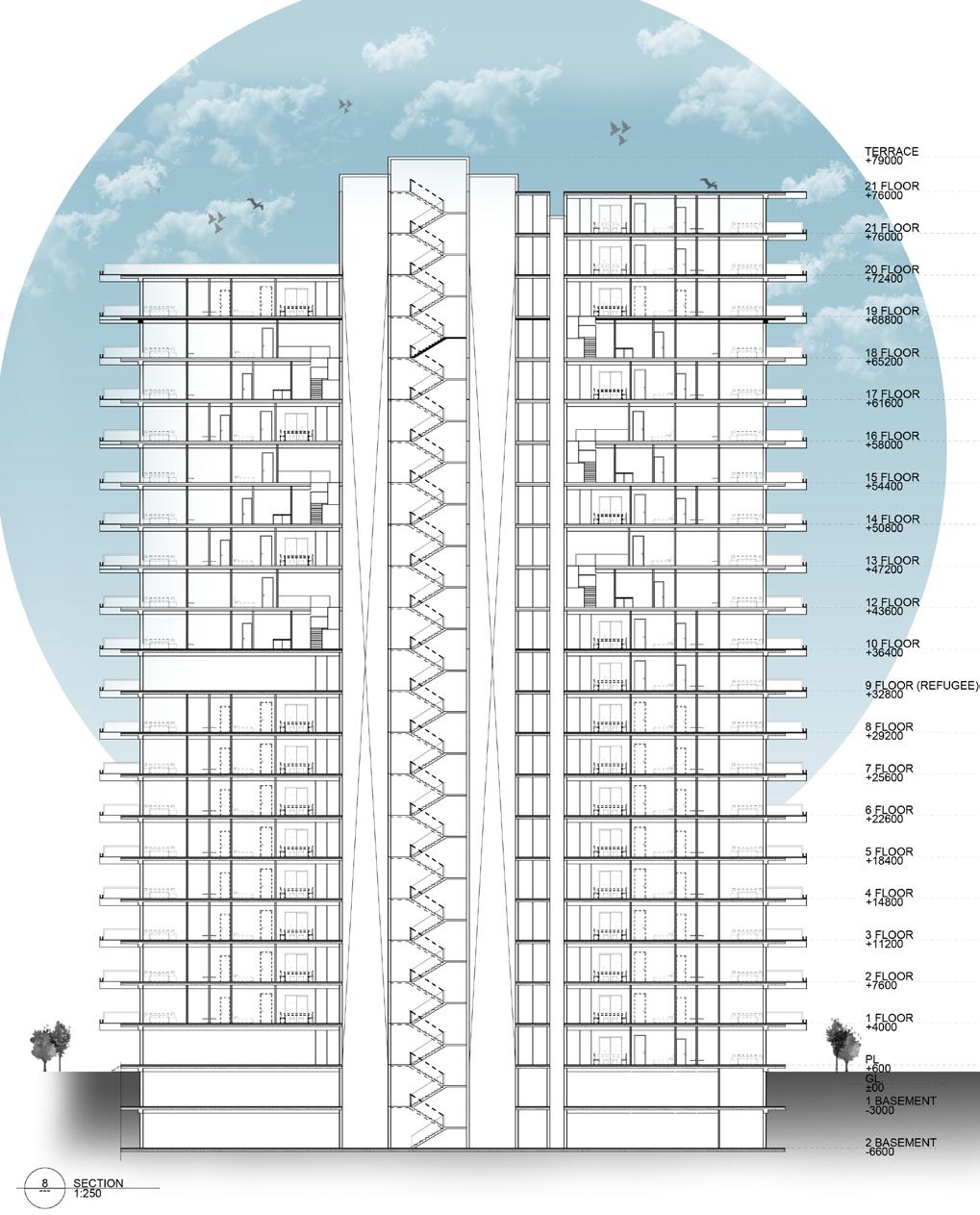

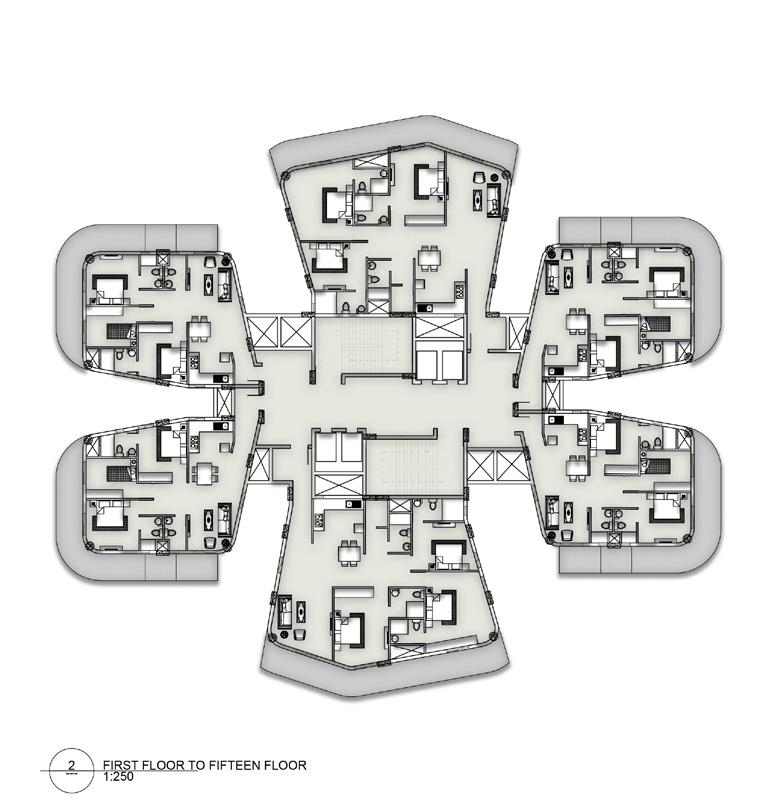
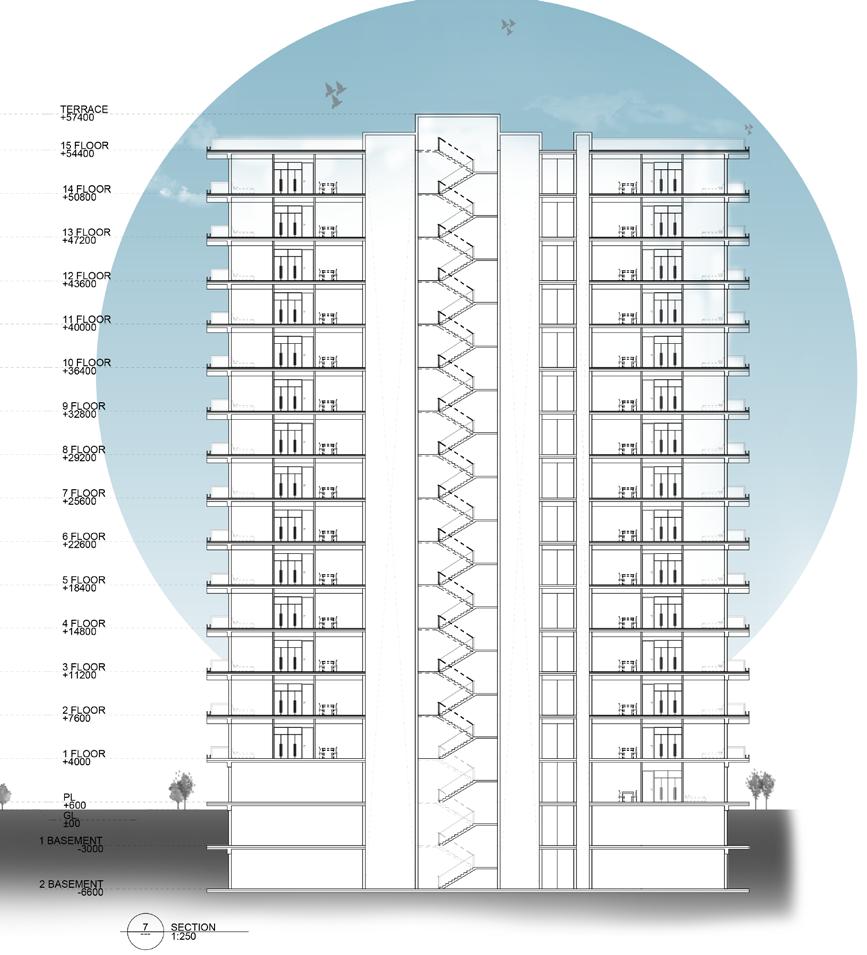

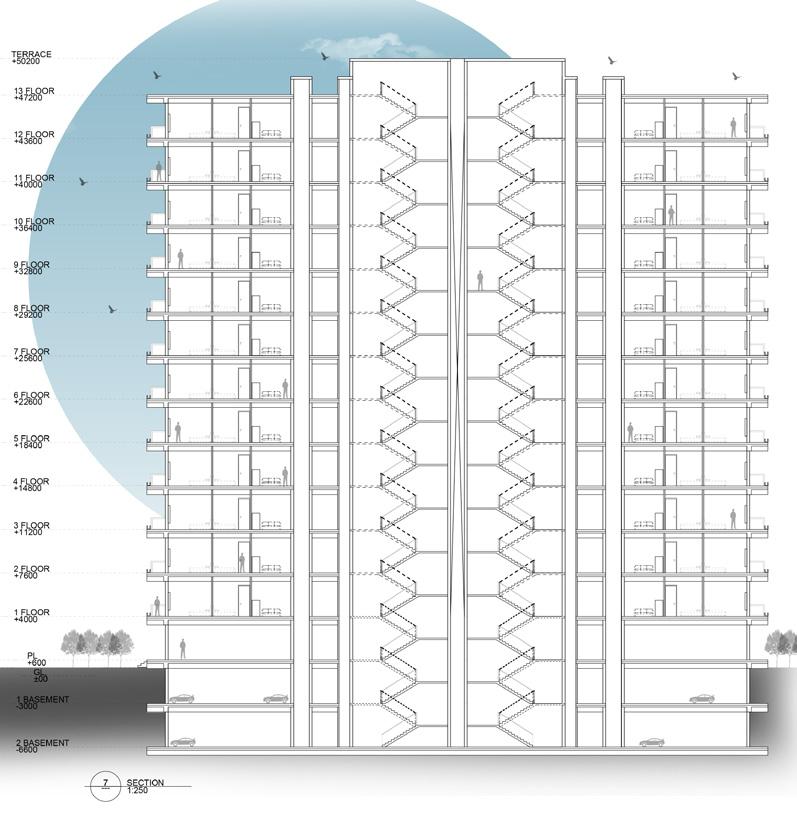


The apartment building is a modern and well-designed structure with two entrances and four types of blocks: HIG, MIG, LIG, and EWS. It includes a shopping complex and a clubhouse, providing convenience and amenities for residents. Each block has a separate gym area and a common area, allowing for both private and communal spaces. The fluid architecture adds a contemporary touch to the building, creating a visually appealing and functional living environment.
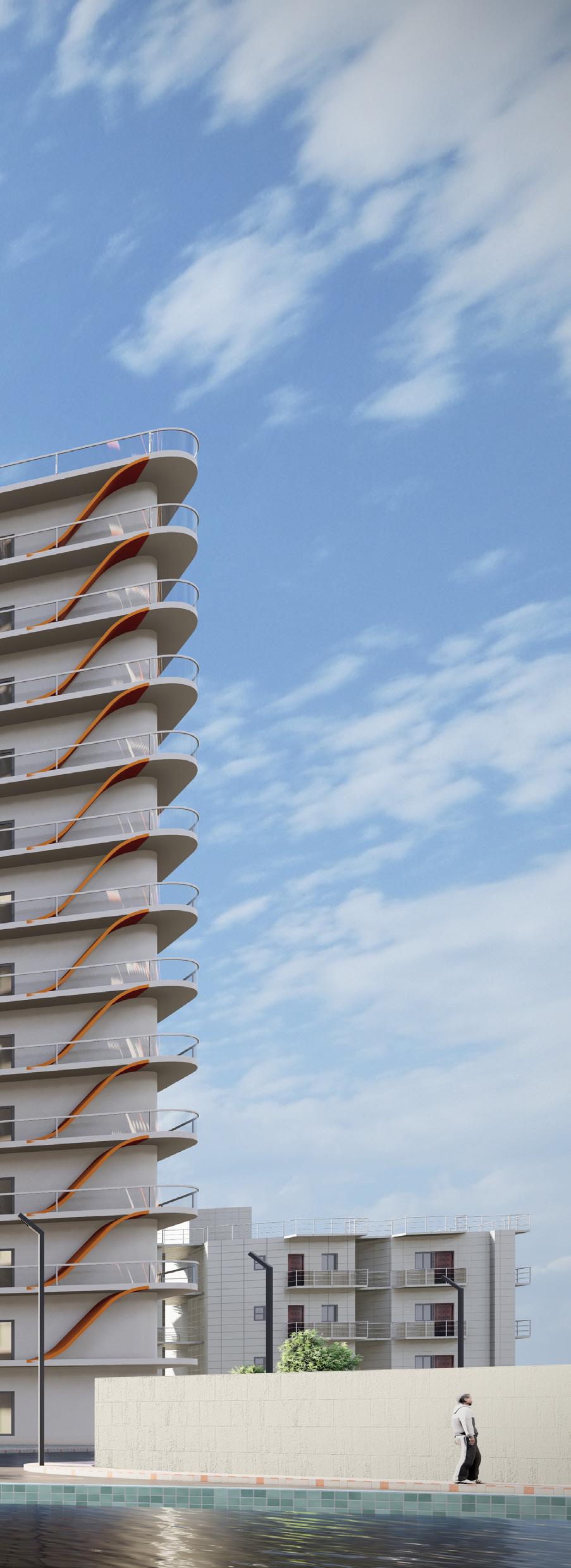
4.
WORKING DRAWING
Academic project - semester 6th
Typology : Residence
Working drawings are crucial for ensuring that a design is accurately translated into physical form. They serve as a reference for contractors, builders, fabricators, and other professionals involved in the construction or manufacturing process, helping to maintain consistency, precision, and adherence to the intended design.
Foundation layout
RCP
Brick layout
kitchen
Furniture layout
Toilet
Plumbing layout
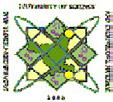
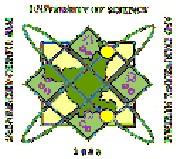
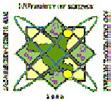



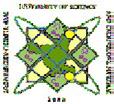





Nature Renders
Visual Art
MISCELLANEOUS





