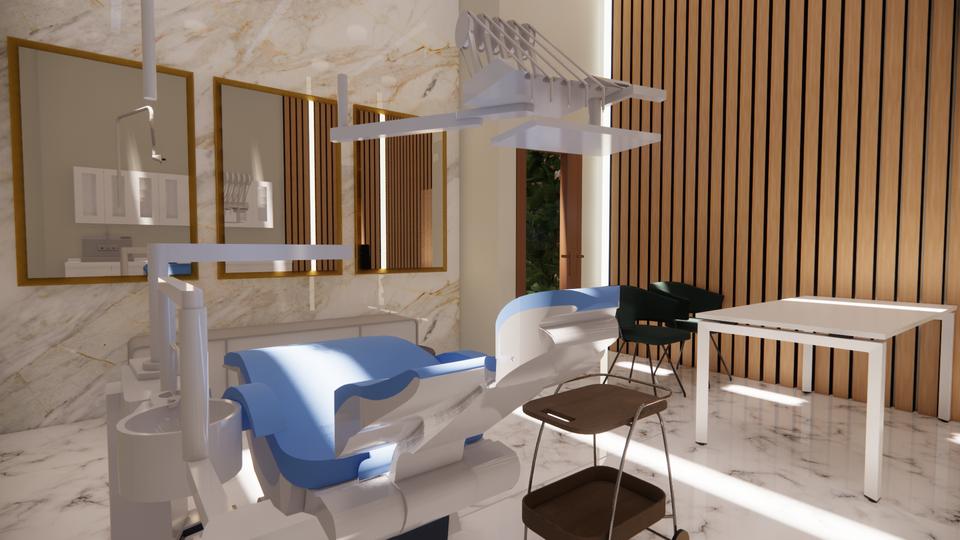
502 4725-0141
Architecture Internship 2023 - Consulta Enterprise
Preparation of blueprints
Assistance in site supervision and quality control
Material quantification
Progress tracking of construction schedule
Creation of photographic progress reports of the construction site
Sales and Customer Service Representative
Everise Guatemala March 2022 - June 2023
Planning and sale of American Airlines' services
yasga bap@hotmail.com
Science and Letters High School
América Latina 2019

Rafael Landivar de Guatemala University
Arquitectura Séptimo Semestre - 4to Año en curso
Actividad Científica
Pre-dosed Mixtures (for renders and adhesives)
Bamboo Architecture for Sustainable Construction
Industrial Safety in Construction Works


The new buidng of AMINIO company wil be the nnovation of the year 2022, showcasing biocimatc archtecture in al ts spendor! The welness center pedges to be entirey sustainabe wth ts photovotaic panel technologies. It s ocated in Zone 10 of Guatemala on 14th Avenue over 20th Street.





El Centro Wellness Amnio, está enfocado en la naturaleza y la importancia de ello con lo relacionado del confort hacia los usuarios por lo cual cuanta con áreas comunes de vegetación amplia


On levels 1 and 2 of the wellness center, you can find the physiotherapy and psychology clinics. On level 3, there is a more private area dedicated to the gym, which offers classes like zumba, spinning, boxing, as well as weight and cardio areas. Moving to level 4, you will discover the spa area, featuring jacuzzis, saunas, a salon section, dry massage area, and hydrotherapy.

The wellness center assists its users in achieving both physical and mental well-being. To accomplish this, it should include Facilities for physical exercise. These are known as fitness zones, where specialized equipment and rooms for group activities can be found.

Relaxation facilities such as saunas, jacuzzis, hydrotherapy pools, foot baths, or steam baths, among others. Facilities dedicated to various types of medical, beauty, or physiotherapy treatments.

Montessori-inspired Early Childhood Garden, catering to young chldren and developed through the Montessor method. The design draws inspiration from the rainbow, creating a comfortable environment for chldren to earn.




Cross-Section



Longtudinal Eevation

Gven its location in a region wth hgh temperatures, green wals are ntegrated to enhance cooing and natural lighting.




Cross-Secton Longtudinal Elevaton

The design s inspred by natura materials, refectng a modern aesthetic with comfortabe spaces for the work and procedures of the future dentst, Pahoa Banco, who is an dentistry student. It also prioritizes patient comfort durng their interactions and treatments.






