

PORT. FOLIO

YASMINE ALEYDA S. ARCHITECTURE PORTOFOLIO
01 02 03


INTEGRATED SERVICES
Blossom Child Community Center

MIXED-USE BUILDING
Vivid Mall & Apartment
CO-WORKING SPACE

CO-VEL
Boumedin’s




Boumedin’s


PROJECT BRIEF
SERVICES
Blossom Child Community Center
8.000 sqm
Thesis topic
In congested urban areas, many facilities fall short of supporting children’s developmental needs. Limited playground space forces kids to play in unsafe areas, also scattered facilities waste time for both children and parents.
A children’s community center addresses these issues by providing a centralized space for play, socialization, and learning. Open to the public, it offers adequate spaces for children and a range of afterschool activities, reducing time wasted for families.

DESIGN IMPLEMENTATION Defensible Space
Territoriallity
Clear separation of areas for different interests, such as separating public areas from service areas.
Service circulation is separated and clearly fenced.

Surveillance
Public areas and entrances to the building are placed on the side that is easily seen by people around.
Potentially dangerous spaces such as service buildings are placed in easily visible place to easily monitoring the child.


Windows on two sides facing inside and outside to increase visibility between users.
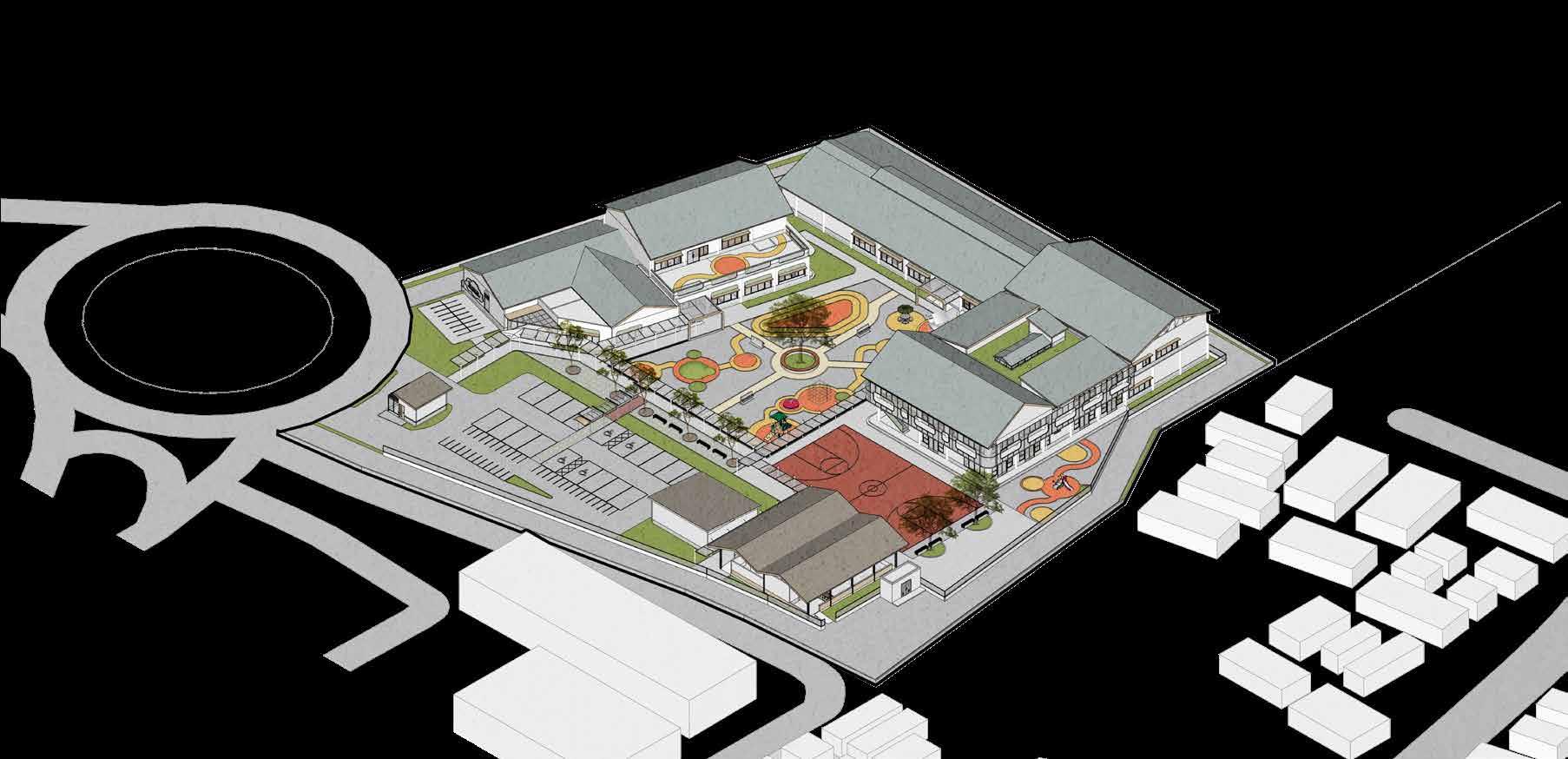

Access control
Access to the entrance of each building is clear through providing pedestrian walkway with canopies.

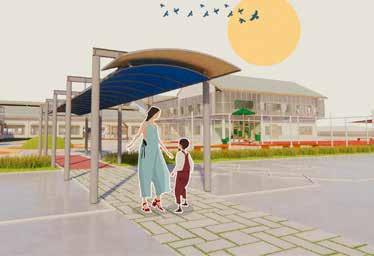

Target Hardening
In connection with activity support, placing facilities to avoid criminal acts in "prone" areas.


DESIGN IMPLEMENTATION Child-friendly Spaces
Space for Physical Activities
Children's activity room that has easy access with storage and toilets.


Child-sized
Scale of furniture and openings such as windows to suit the child's size.
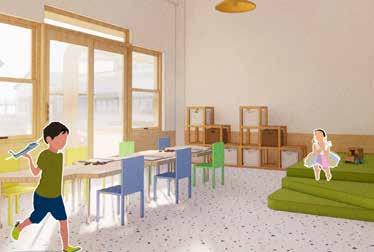


Space for Parents and Teachers

Encourage Autonomy
Place furniture such as kitchen cabinets that are appropriate to the child's size and toilets for children.



Homelike
The entrance is easily recognized by children by providing openings for adequate sunlight.
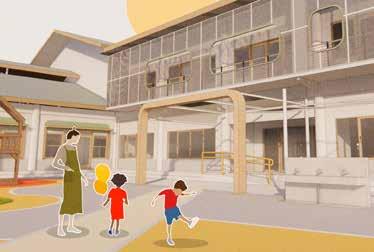

A space for adults to manage and build a community.


Ruang pengajar
Ruang tunggu orang tua
TECHNICAL DRAWING


EDUTAINMENT
1ST FLOOR

MANAGER AREA & DAYCARE 1ST FLOOR


EDUTAINMENT 2ND FLOOR

MANAGER AREA & DAYCARE 2ND FLOOR
MIXED-USE BUILDING
Vivid Mall & Apartment

PROJECT BRIEF
5th semester project
A mixed-use building combining a shopping center and apartments aims to simplify life for residents by meeting their needs in one location. It addresses the land shortage in Bekasi, a satellite city, and improves efficiency for its residents.

BUILDING SECTIONS


BUILDING VIEW
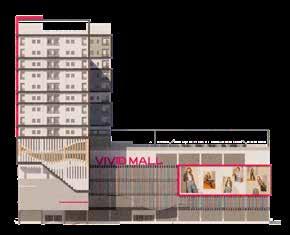



WEST VIEW NORTH VIEW
EAST VIEW


TRANSITION AREA
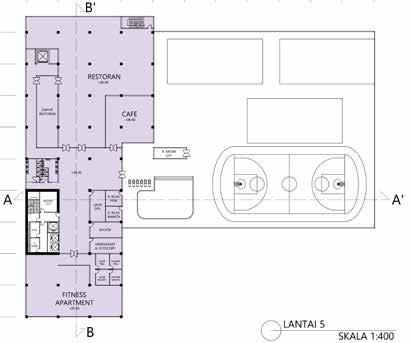
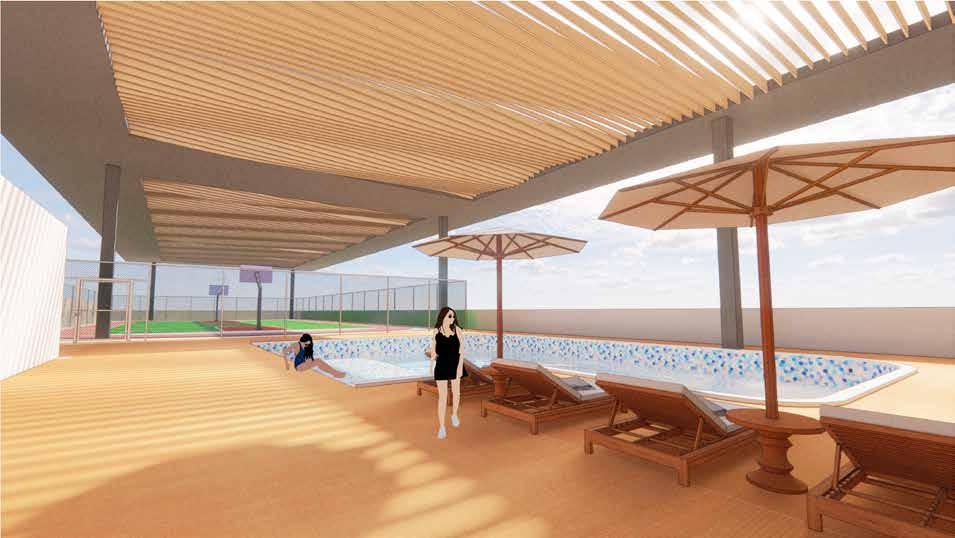
APARTMENT RESIDENCE FACILITY
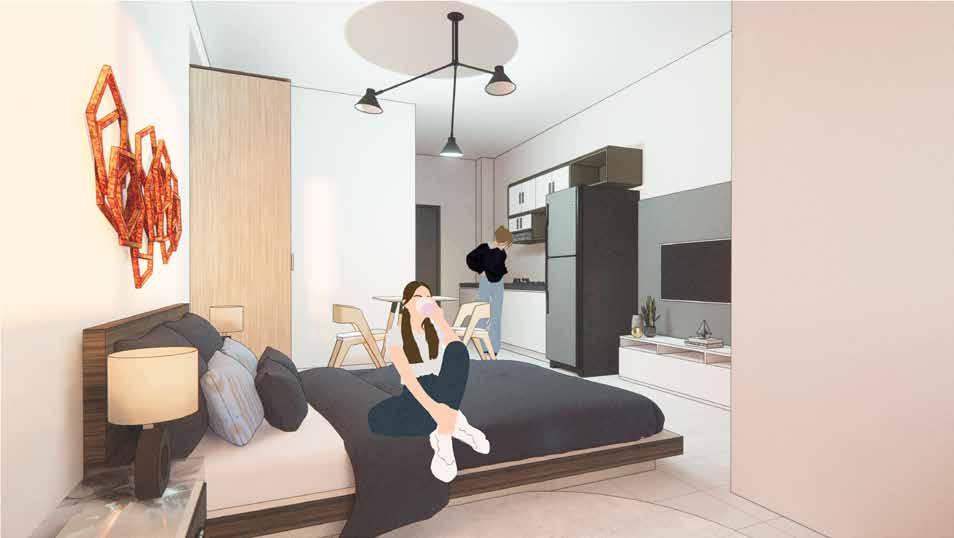
APARTMENT INTERIOR

APARTMENT INTERIOR
640 sqm
Contest Submission


PROJECT BRIEF
The end of a decade, the start of an age: A new era in the world of work
Entering 2022. the world of work is experiencing rapid development. Followed with changes in work environment and rapid growth of new businesses. One of the main focus is how to maximize employee performance efficiency and productivity.
The problems within rapid business growth
- Time flexibility can boost worker productivity.
- Workplace is one of the most important and most expensive aspects in business
- Interaction/coworking space between workers will open up opportunities to collaborate.
Co-working space as solution
Co-working space that simply provides tables and chairs is not an ideal solution. Three problems found in co-working spaces are the many distractions and lack of privacy (Sheynkman, n.d.)
Solution : Zoning concept based on function
The answer to these considerations is the basis of space formation, the division of different zones so that the co-working space can function according to its purpose for all workers.
efficiency




CONCEPT DIAGRAM
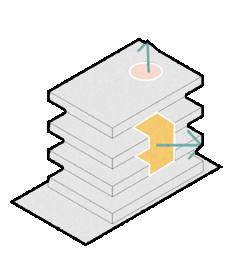



Mass
The Vivid Zone: Concentration room
For workers with high intensity work and need high privacy.
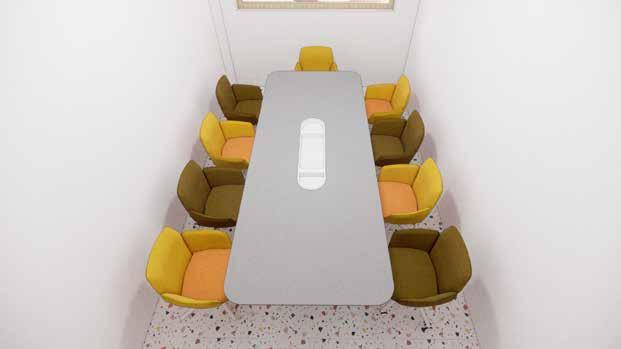

The Bright Zone: Colaboration room
For workers who need a calmer atmosphere and medium work intensity.
Communal area
Used for workers to rest and socialize.



The Pastel Zone: Interaction room
Centralized on the 1st floor with an open-air benching system for workers with low work intensity, space for meeting & interaction.


The Vivid Zone: Concentration room
Contains private closed pods on floors 3 and 4 so workers can concentrate fully.
The Vivid Zone: Concentration room
Contains individual chairs and tables with partition.
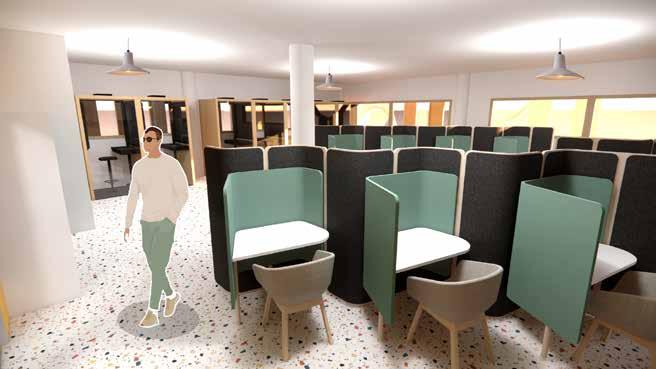

The Bright Zone
Discussion space with chairs and tables without partition.
Consisting of a cafeteria and stair seating to provide a relaxed working atmosphere, dominated by pastel colors.
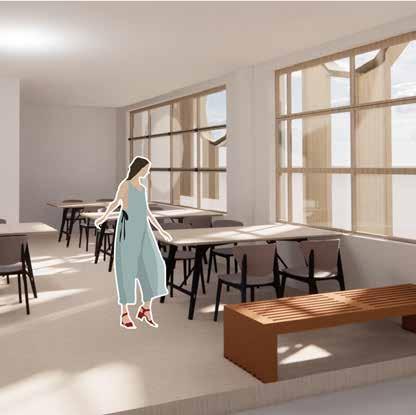

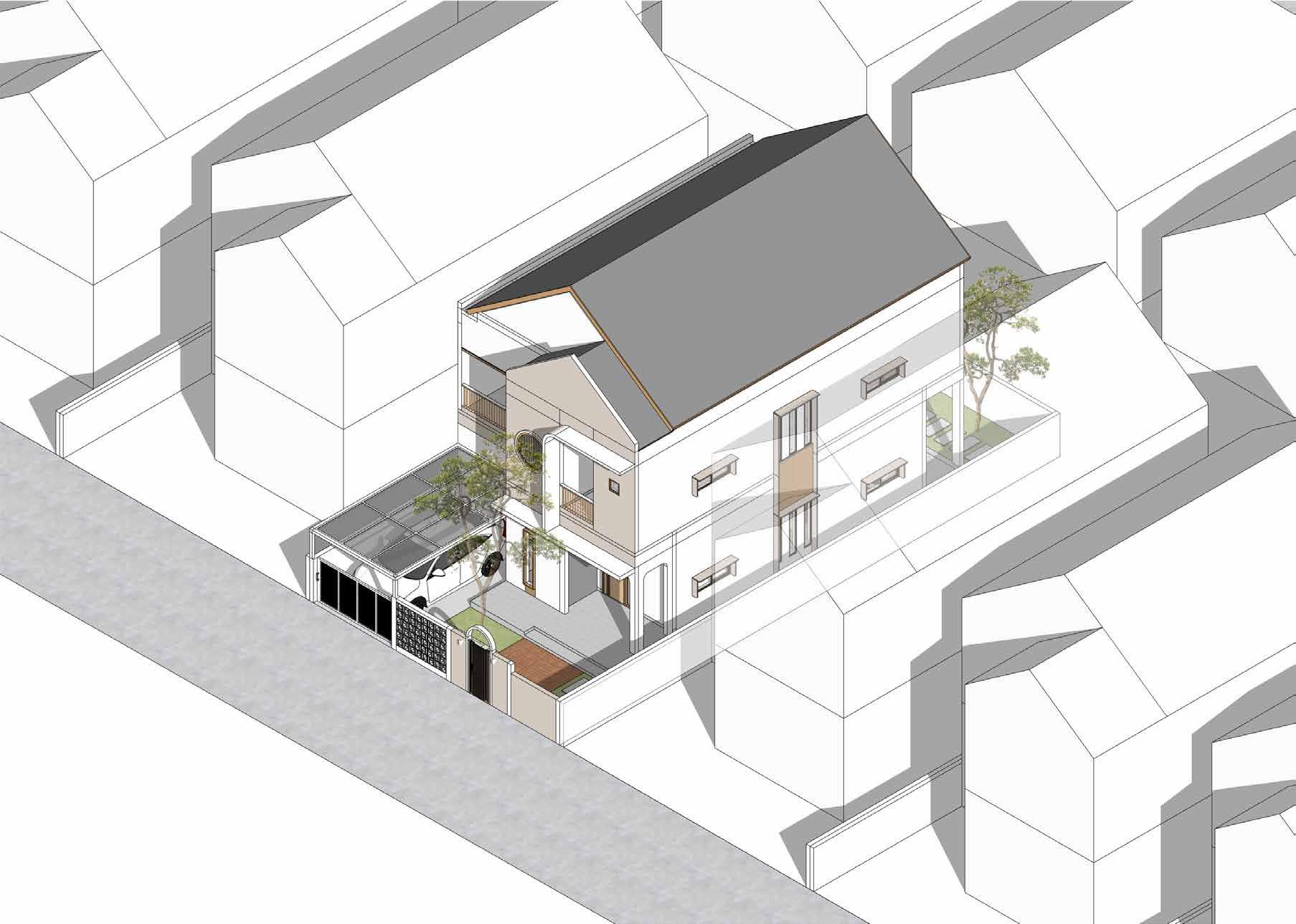
RUMAH
200 sqm
BOUMEDIN’S HOUSE
HOUSE CONCEPT
Family members
The client's family is a small family that has one daughter (4 years). Mr. Boumedin and Mrs. Zahra are working in the banking sector.
Design requested by clients
All private rooms are on the 2nd floor of the house.
On the 2nd floor there are 3 bedrooms each with an ensuite bathroom.
Want a play space for children and work space.
The house has a minimalist concept with wooden accents.

Mr. Boumedin Mrs. Zahra Dhiya


1ST FLOOR


INTERIOR
Corinna’s Bedroom
Work project
To be presented to client





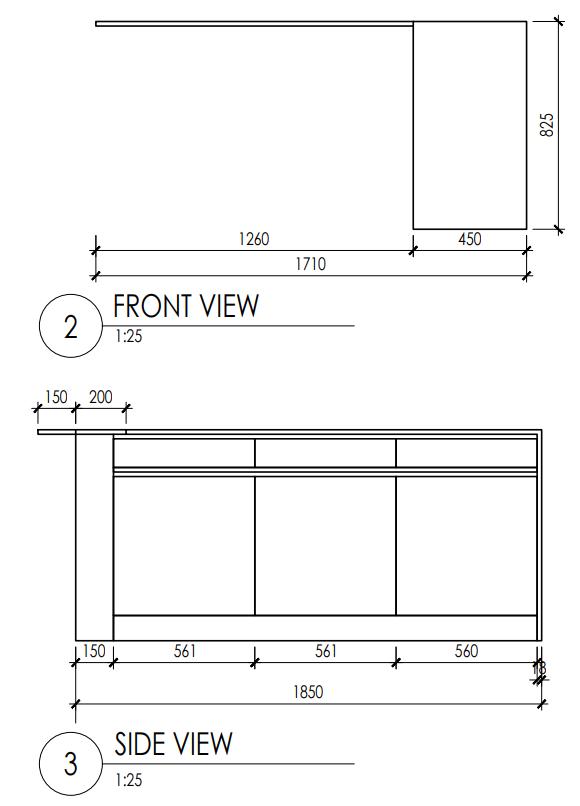

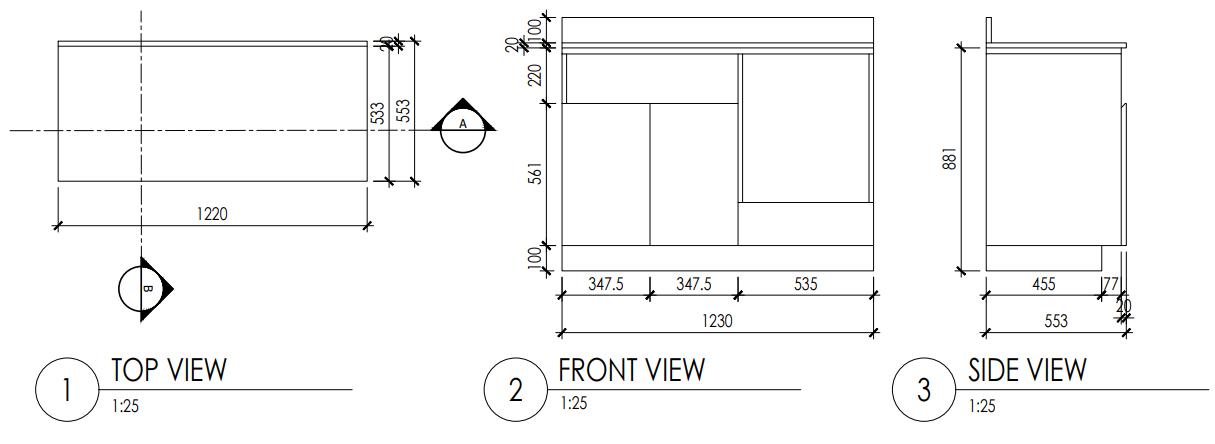

Desk & cabinet technical drawing
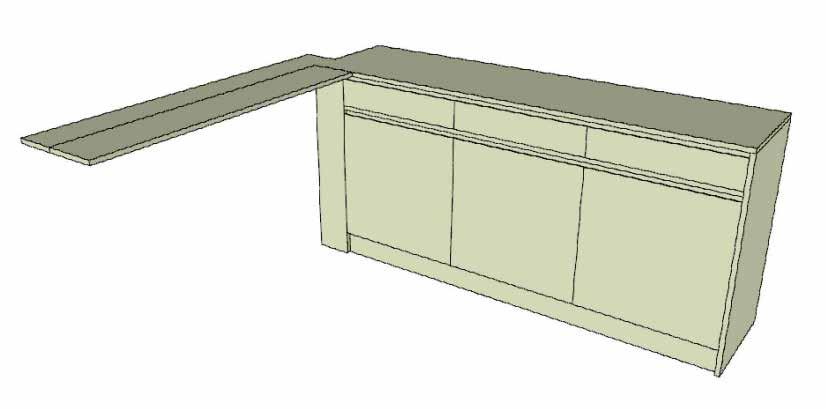
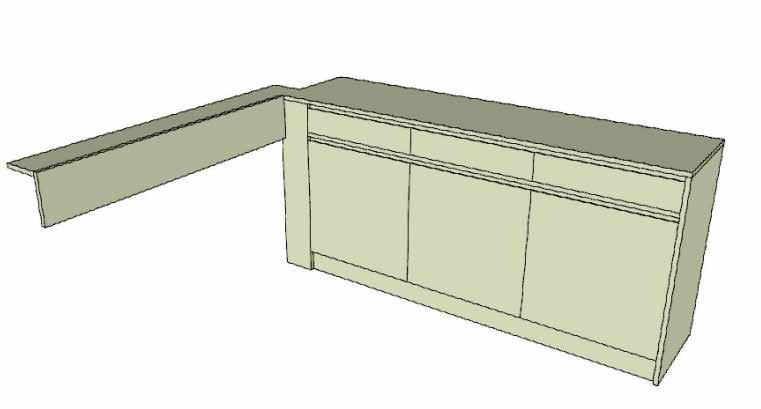
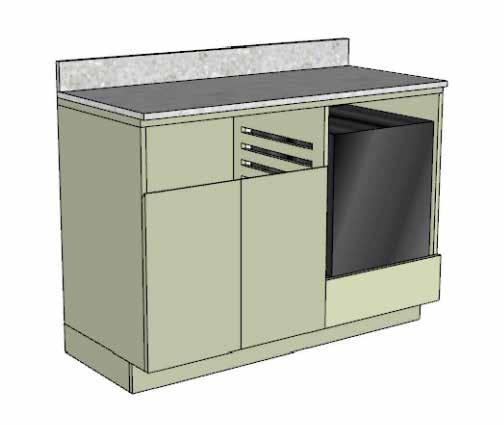
VISUAL MERCHANDISING
COSRX BOOTH
16 sqm
Sociolla Job Test
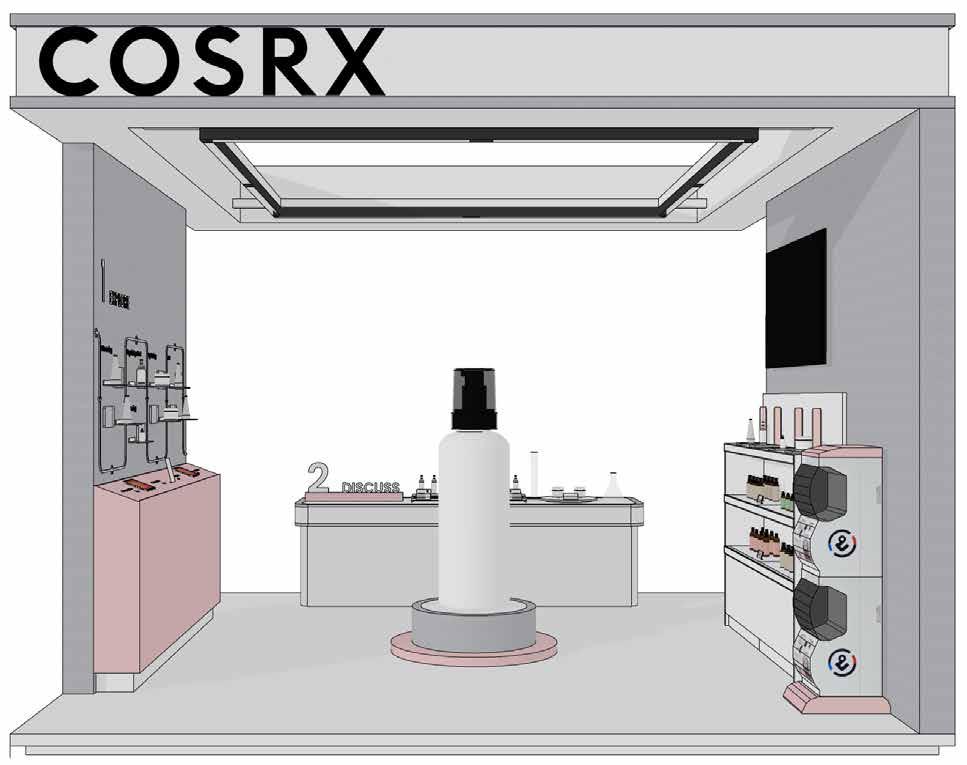
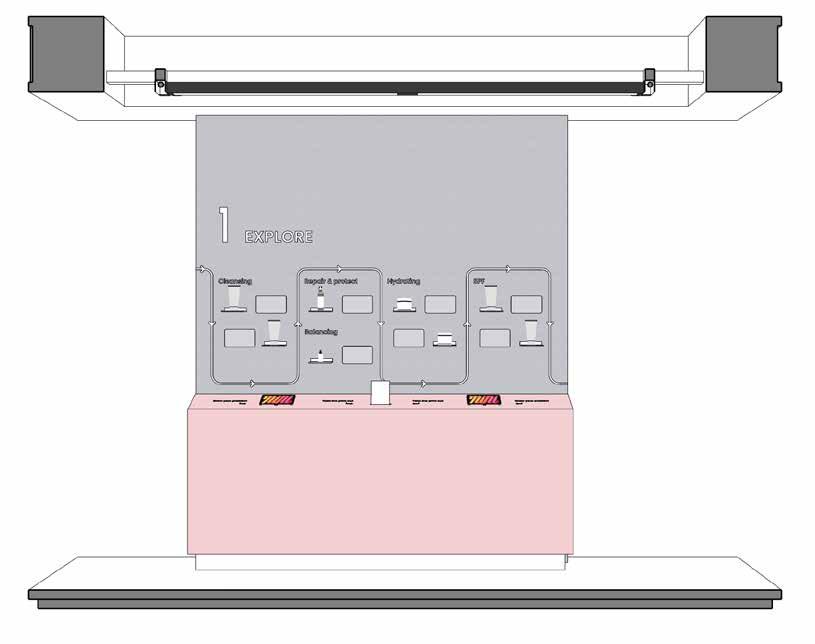
1ST SECTION : Visitors will be invited to explore about skin care routine steps using COSRX product
Product display

Refrences
board with product details
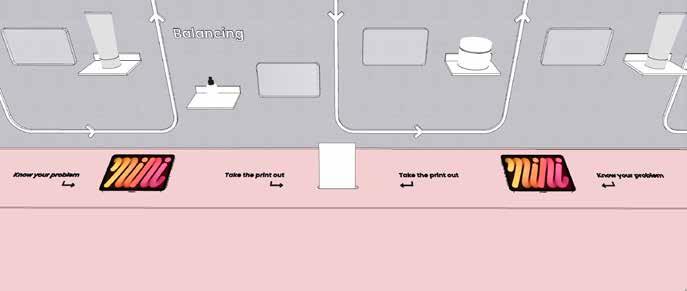
Visitors will be invited to answer the questions reguarding their skincare needs using the form on iPad
The finished form will then be printed
Acrylic
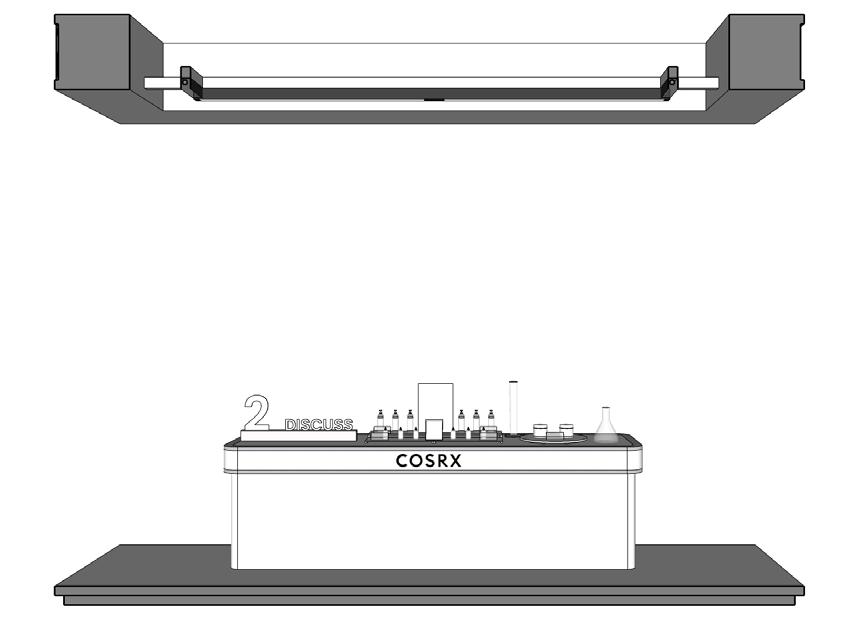

Products to be tested by visitors
Mini poster about products

QR Code for more COSRX product detail
TV Screen for video looping

Refrences
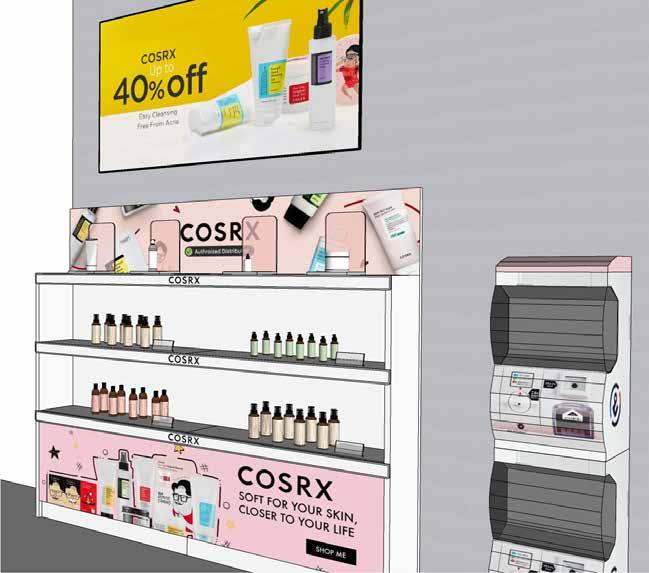
:
3RD SECTION : Selling area
2ND SECTION : Customers will be able to try and discuss further about COSRX product with staffs guidance
Gachapon gimmicks
Visitors who buy products on store, will get 1 coin to try gachapon
