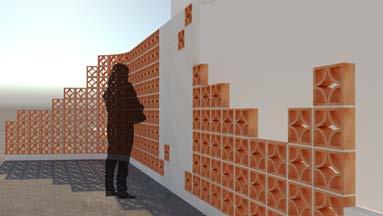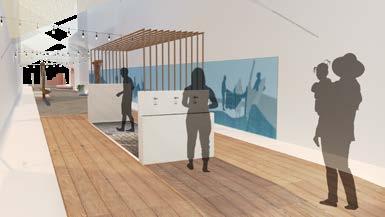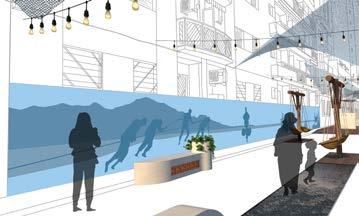D.
Born and raised in southern Spain, I early found an Interest for creating. At the age of 16 I moved to Sweden to study and embrace my Swedish culture. After two years in the United States I found a pattern that clearly made culture and places a big interest for me. In each city I took detours to see the architecture, I sat a coffeeshops just to observe the atmosphere and went to expositions to admire the created experience.
Spatial Design has always been a part of my identity. Therefore, keen to create memorable experiences, I studied a bachelor of philosophy degree in Information Design with a focus on Spatial Design at Mälardalens University and I am now ready to take on the next chapter in my professional career .
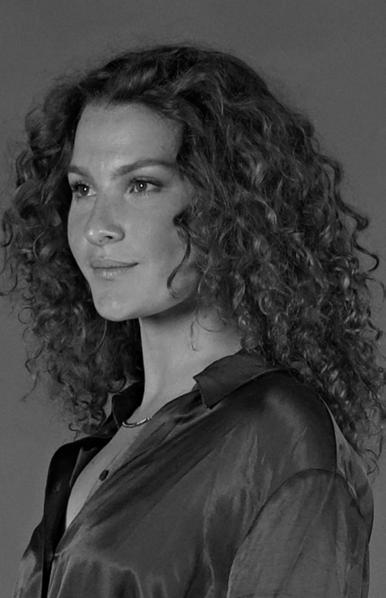
WE ARE PASSIONATE ABOUT DEFINING SPACES FOR PEOPLE TO ENJOY, CREATING EXPERIENCES THROUGH HOLISTIC CONCEPTS AND HONORING CULTURE WITHIN NEW PERSPECTIVES.

WE ARE PASSIONATE ABOUT DEFINING SPACES FOR PEOPLE TO ENJOY, CREATING EXPERIENCES THROUGH HOLISTIC CONCEPTS AND HONORING CULTURE WITHIN NEW PERSPECTIVES.

Spatial Design
Urban Design
PARK OF THE WORLD
This project consisted in designing a park of 100 square meters. A selected country had to serve as inspiration for the design, wich should belong to a larger project that allows visitors to walk through several cultures in a larger park. A requirement for the plot was to have a focal point.
The selected country was Marocco and the design process led to the creation of a typical four-sided garden layout, based on the four gardens of paradise mentioned in the Koran. These gardens usually have a fountain or well as a center point, so this became an obvious choice as the focal point. A representation of a riad, a typicall Marocccan courtyard, was included by creating a space defined by arches. To represent the country’s deserts and beautiful dunes, sand replaced the grass as a picnic spot.


Spatial Design
Concept Design
NÄR, VAR & HUR?
Tanslating to “When, where & how?” this project gives shape to a quizshow created to fit a certain studio.
With a huge crative freedom, the designteam created a 70’s concept for the set, mixing nostalgia with modernity to create an entertainment for all ages. The set icludes all the necessary spaces and components for the possible production of the show and utilizes the limited surfaces in way that the spatial sequence that is as pleseant for the production team as it is for the audience.
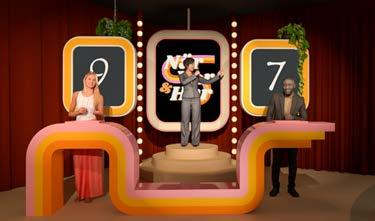
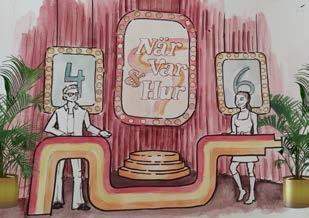
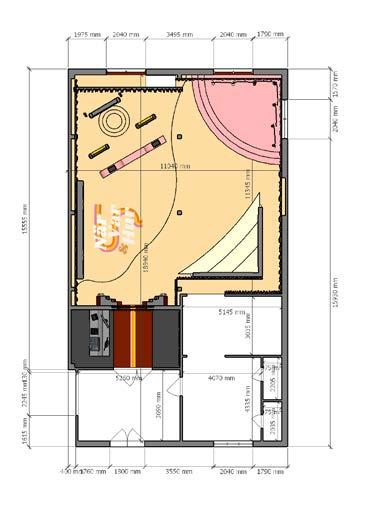
Exhibit Design
Information Design
UTANFÖR HEMMETS TRÖSKEL
“OUTSIDE THE HOME THRESHOLD” was an inspiring project in collaboration with Västmanlands County Museum. The storytelling, concept, design and construction was all developed by the designteam with minimal resources.
The project created an exhibitin portraying the Swedish women’s battle against the norms around the 1900, with a focus on their right to education. Provided with a limited surface area and several sheets of history, the design team funneled the information down to an understandable story. The concept is defined by a timeline colored in the same shade of yellow as the flag that read “women’s suffrage” carried by important women’s suffragettes of the time. The timeline guides the visitor through the narrative, which offers an understanding of the time’s view of women, an interactive encounter with two local women who differed from these norms, and important milestones that led to women’s right to higher education.

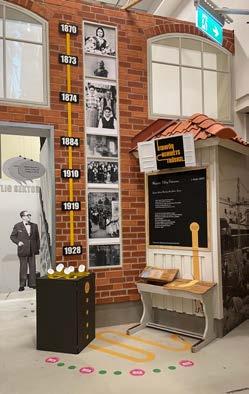
Graphic Design
Information Design
POSTER FOR EXHIBITION
A poster design for the exhibiton on the previous page.
Offering a visual metafor, the yellow timeline acts as an obstacle course that the women decisively navigate. With bold colors and rounded shapes the poster has a modern approach to the historical topic, keeping the time reference through the womens clothing. The athletic scene is an anaphor for the females fight for rights, putting the subhading on the finish line.

3D Visualization
Spatial Design
COÍN
3D renders for the renovation of a Spanish country house in Andalusia. Being an aprentice in Zoco Home, an Interior Design Agency and Boutique, I created and was responsable for a 3D-modell that evolved parallel to the project. During this period I worked with them on the renewed layout, the choice of materials and the design of the interiors, all while keeping close comunicating with the porject owners.

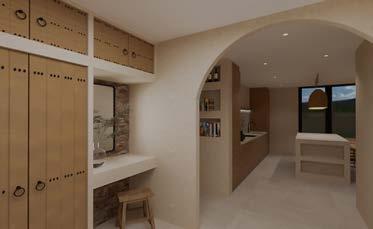
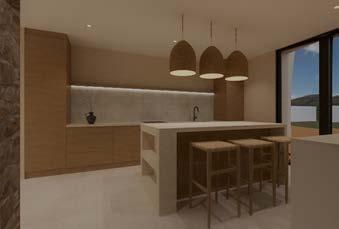
TILE OUR STORY
Art
Information Design
This is an artwork that highlights the underrated beuty of tile and serves as a collection of cultural heritage, gathering tile motifs from all around the world. As part of a conceptual project for a digitalized Zoo, this tilewall becomes an anaphor for how we similarly underestimate the beauty of nature. The artifact is a prototype for what would have been a large tile wall at the zoo. Having minimal resources, the “tiles” are made out of waste foam-board.
An addition of informative graphics shows the origin of the various motifs, giving the artifact a stronger conection to information design.
Today this artpiece has been donated to Mälardalens University.
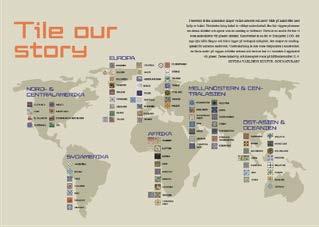
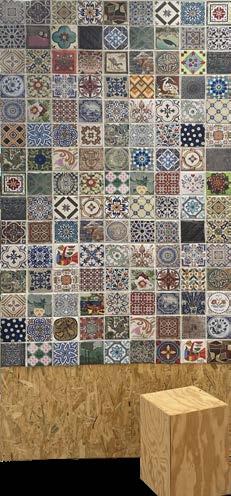
MDUtomhus
Concept Design
Wayshowing
Spatial Design
Graphic Design
A concept for Mälardalen University was developed with the aim of starting a culture where it is just as common to hold meetings outdoors as indoors. The concept was named “MDUtomhus”, utomhus translating to outdoors. A Wayshownig system, a strong visual identity and different work surfaces were designed to encourage working outdoors.
Three different structures serving as workspaces define the activity itself; maps and signage facilitate the navigation to these activities; and graphic decals that include the slogan “Shall we take it MDUtomhus?” are placed inside the schoolbuilding where activities can easily be moved outside, such as the lunch room, group rooms and common areas. The designed workspaces promote a playful and more mobile everyday life in the fresh air. The goal is to no longer have to choose between work, movement or being outside. “MDUtomhus” offers a playful environment where the workplace is inroduced to movement and greenery.
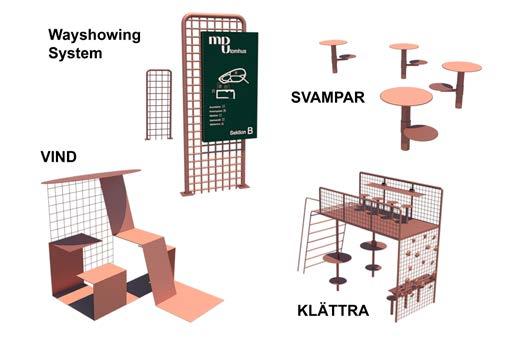
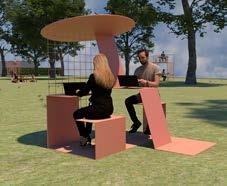
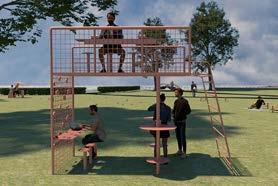

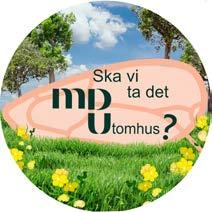
Concept Design
Spatial Design
Information Design
Graphic Design
WATER-SAVING BATHROOM
An informative design of a hotel bathroom that seeks to educate tourists and avoid deviant behaviors that contibute to the problem around waterresources on the swedish island Gotland. An elegant design, that uses local materials to promote all aspects of sustainable tourism and connect to Gotland as a destination, is presented together with light hearted informationgraphics. Through the narrative discourse and nugging, the different graphic elements placed in the room encourage the visitors to read the information and improve their behavior on the island.
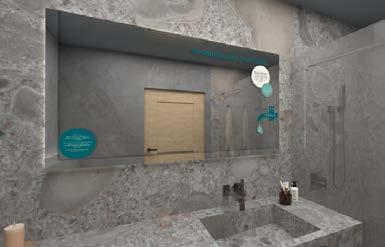
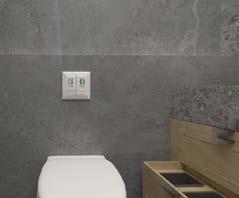


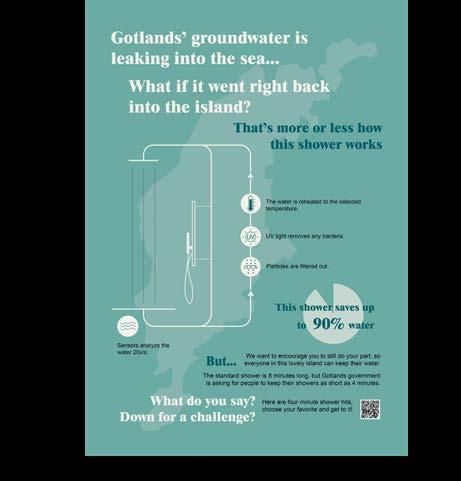
“Bring the Water Back”
Urban Design
Concept Design
Spatial Design
Information Design
Graphic Design
This design is the resault of the study conducted within a thesis in Information Design with a focus on Spatial Design. The aim has been to gain an understanding of the residents’ relationship to the city of Fuengirola through methods and theories. This with the goal of developing a public environment that leads to an increased sense of place while respecting and informing about a culture that is deprioritized in favor of fast-growing tourism. The work inspects, from a perspective of Critical Regionalism and Sense of Place, the meaning of an authentic cultural experience and how it can be communicated through a spatial design.
