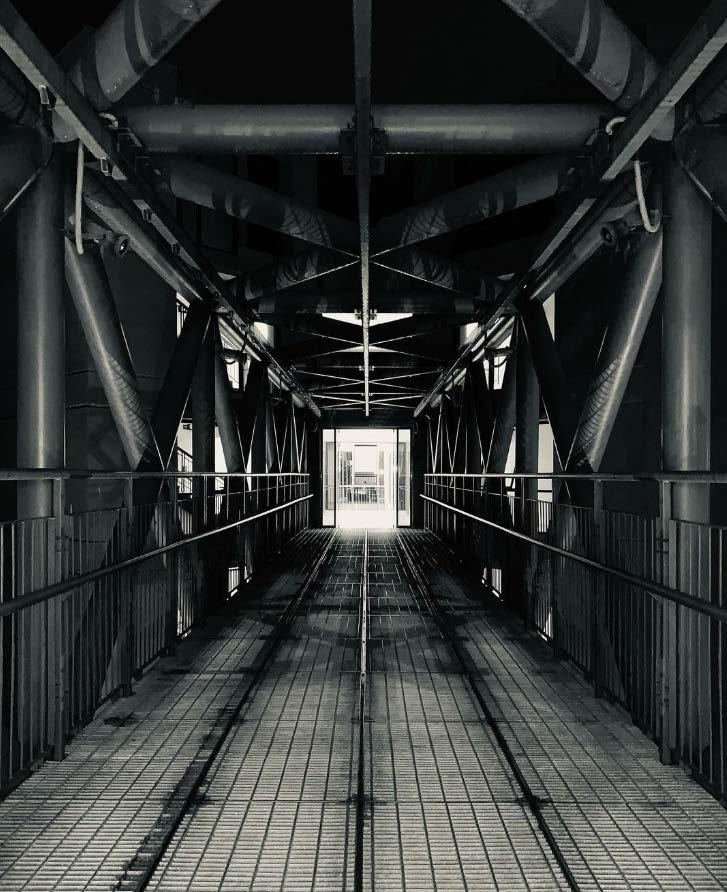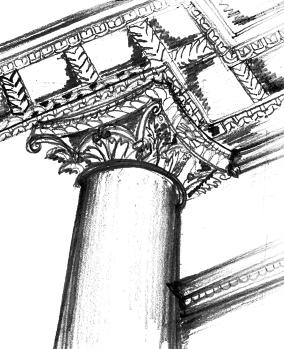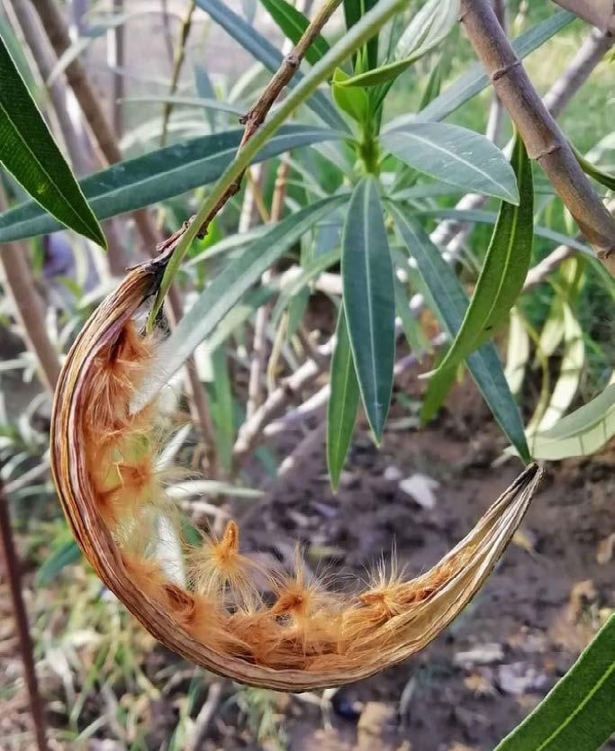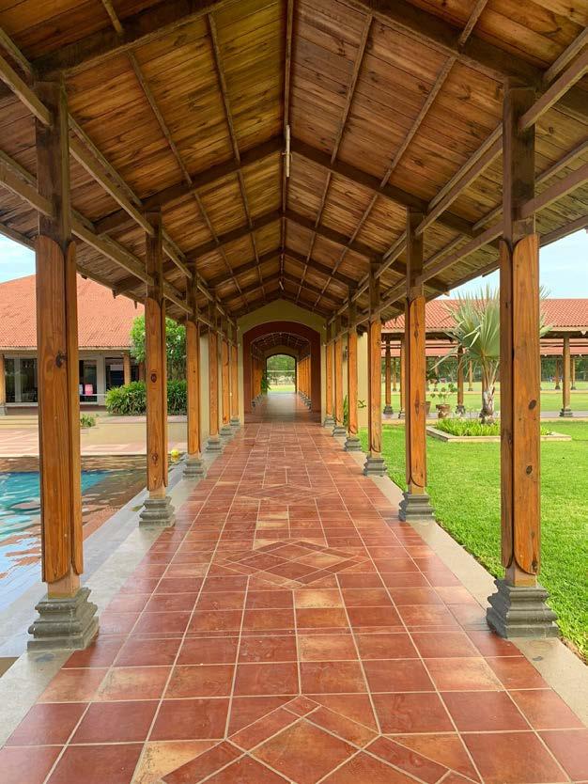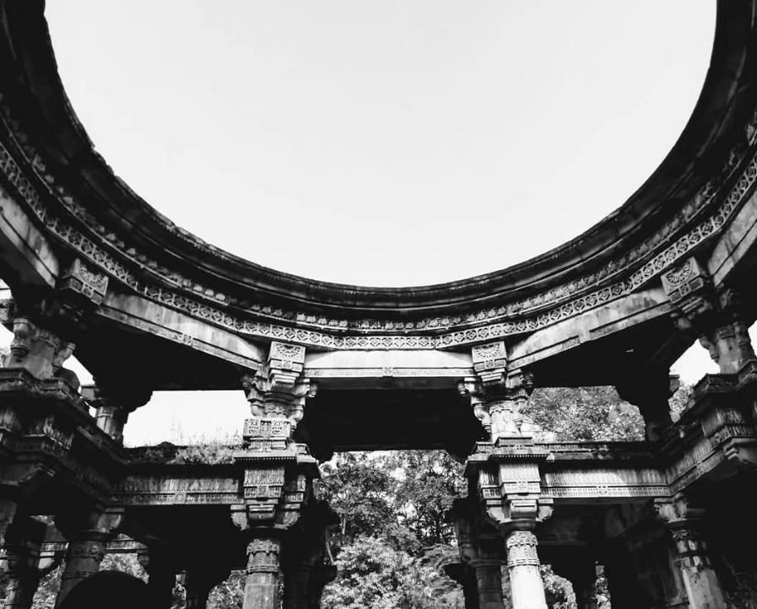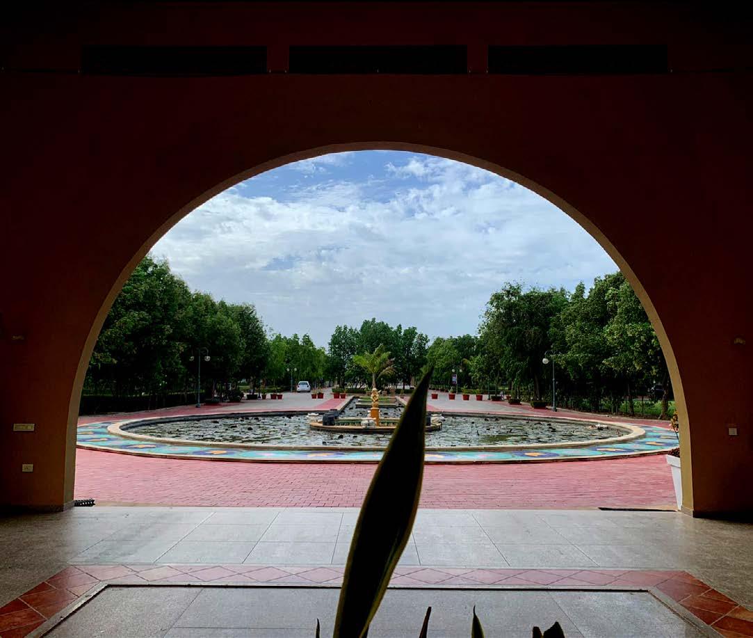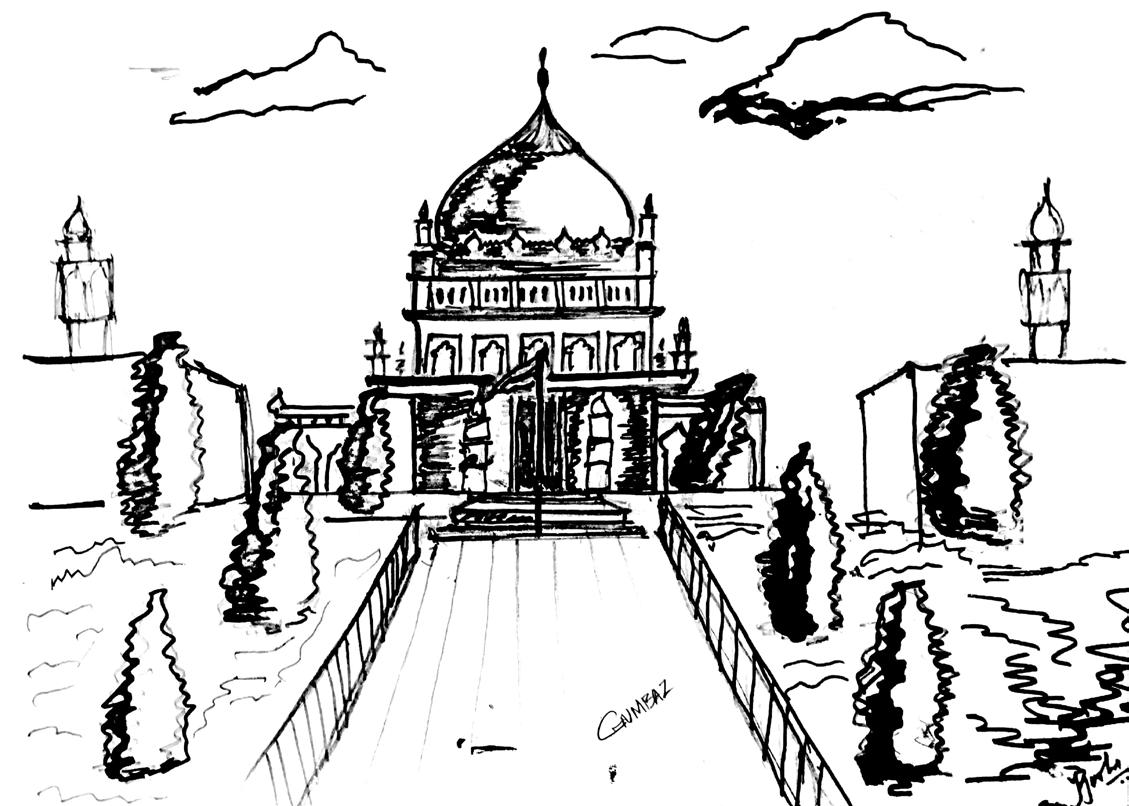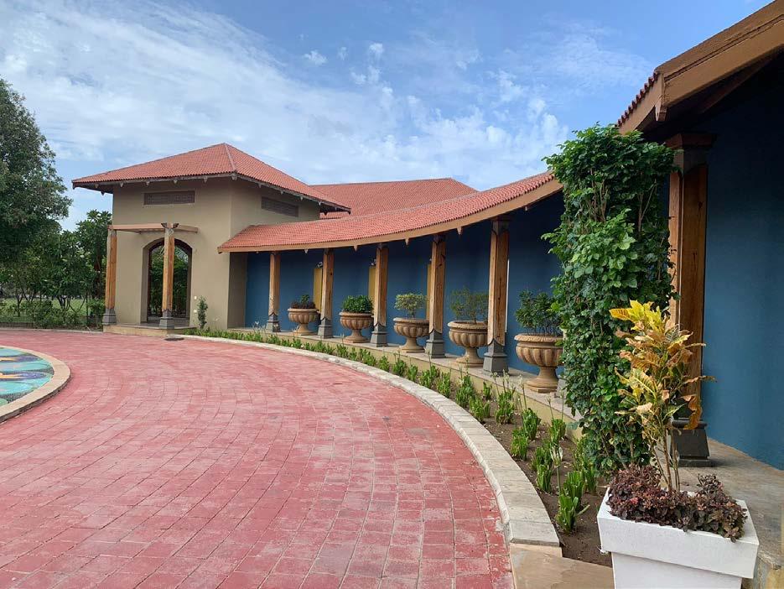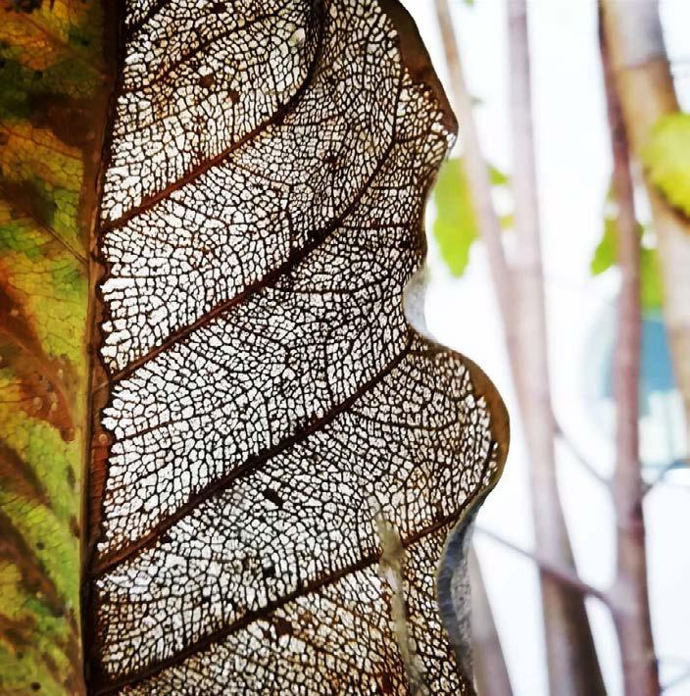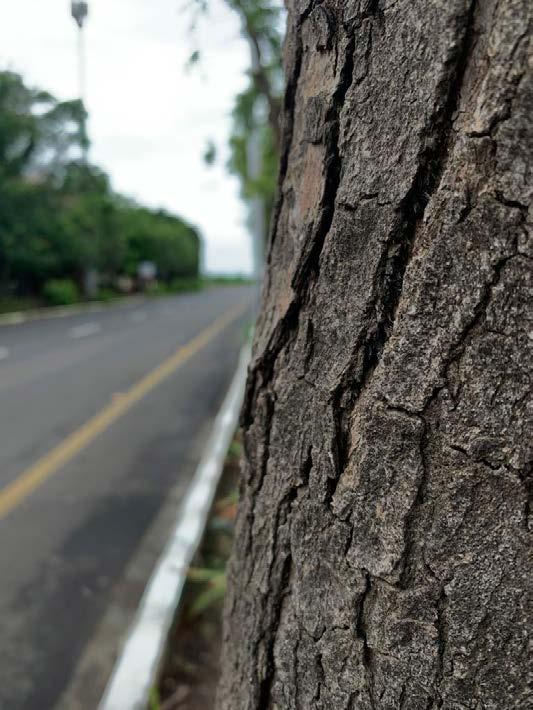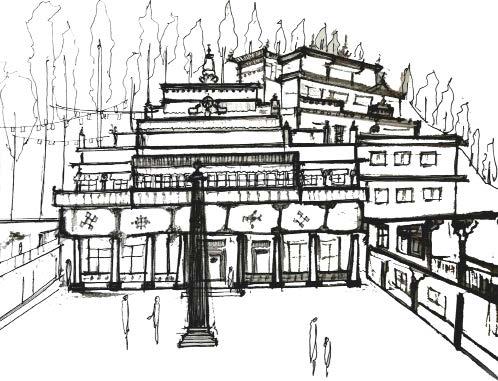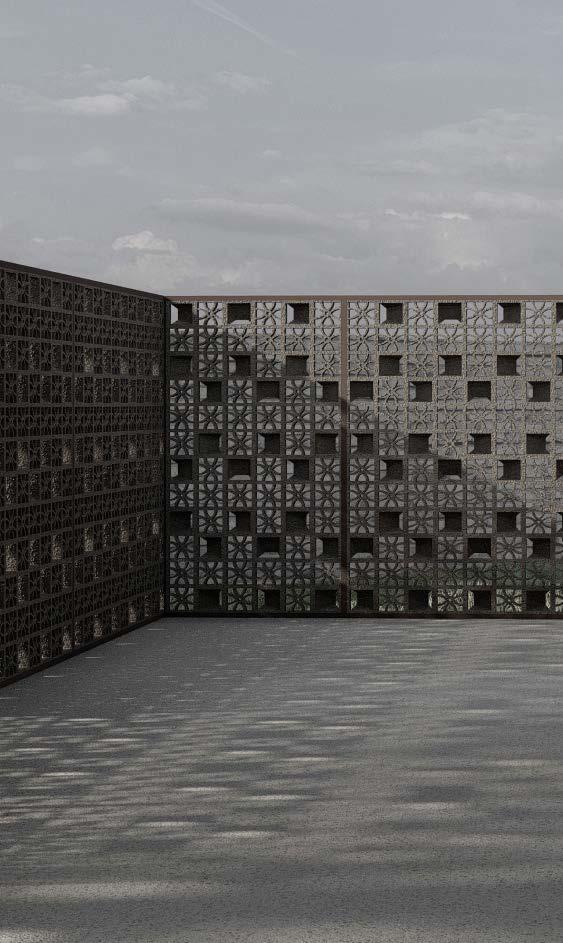
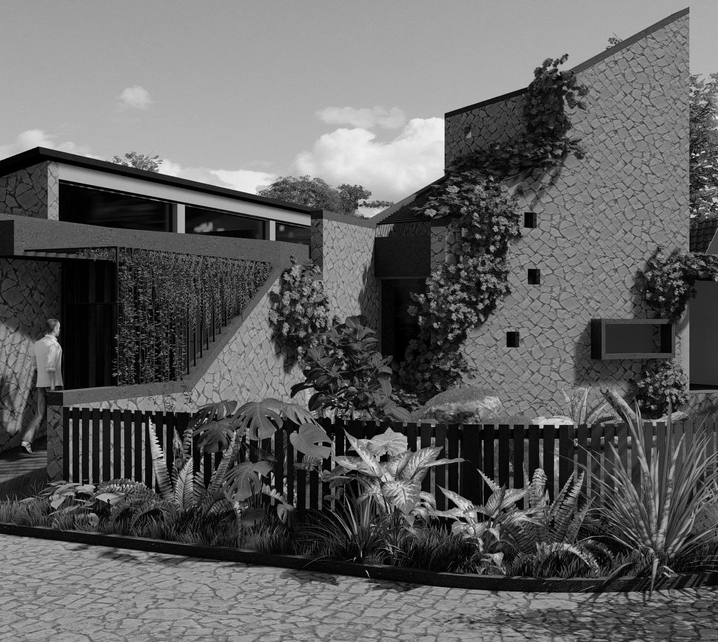
Y A S H V I J O S H I
Architectural Designer | Aspiring Urban Planner
Profile
Hello, I am a passionate Architect and am currently pursuing my masters in Urban Planning and Environment at RMIT in Australia. I have nearly three years of previous experience as a Junior Architect, developing residential housing projects, Office Designs, animal enclosures for Zoos and hospitality ventures. I am keen to design Energy efficient and sustainable environments in terms of planning, which is an important concern in today’s world. I am adaptable and eager to accept new responsibilities. As a Master’s student in Urban Planning, I aim to gain practical experience through internships. I’d like to work with professionals to learn more about this field in Australia.
Contact
Phone: +61 0435614201
Email: yashvipjau9856@gmail.com
Address: Melbourne
Victoria, Australia
Expertise
• AutoCad
• SketchUp
• Lumion
• Rhino
• V ray
• Photoshop
• InDesign
• Illustrator
• Enscape
• Revit
• Time Mangement
• Creativity and Design Skills
• Attention to Detail
• Problem-Solving and Analytical Thinking
• Communication and Collaboration
Employment History
Freelance Architectural practice | June, 2023 - Jan, 2024
Work Included:
• Concept to final Working drawing layouts for Residential bungalows.
• Detailed Drawings and Site Visits.
• Quotation for materials and Required fittings for the house.
• Rendered Views and Sketchup model walk-through for the better understanding of the design.
• Material selection and Shop visits with the Clients.
Junior Architect | June, 2021 - April, 2023
Aurora Borealis, (For Reliance Industries), India
Work Included:
• Detailed interaction with senior Architect and Project Managers to develop comprehensive architectural plans and construction documents for residential and commercial projects.
• Conducting site visits, analyzing customer requirements and preparing detailed sketches, 2D Drawings/3D models and renderings using AutoCAD, SketchUp, Lumion and other design programs.
• Coordination with consultants, engineers and contractors to integrate structural, mechanical, electrical and plumbing systems into architectural designs.
• Participation in design review meetings, presented design concepts to clients and incorporating feedback to refine and optimize final designs.
• Preparation of construction documents including detailed drawings, specifications and material schedules.
Architectural Intern | June, 2019 - December, 2019
Suraj Kathe Architects, India
Work Included :
• Many projects like Residential Houses, Offices, Industrial Design and Township design.
• Site coordination and planning. Renovation and Extension of Residential Projects.
• Client and contractor Meeting for few Residential interior Projects.
• Design development of Private Aviary and Butterfly park as a part of Hotel.
Education
Bachelor of Architecture | 2016 - 2021
Gujarat Technological University, India
Master of Urban Planning and Environment | 2024(Currently Pursuing) - 2025
RMIT, Melbourne, Australia
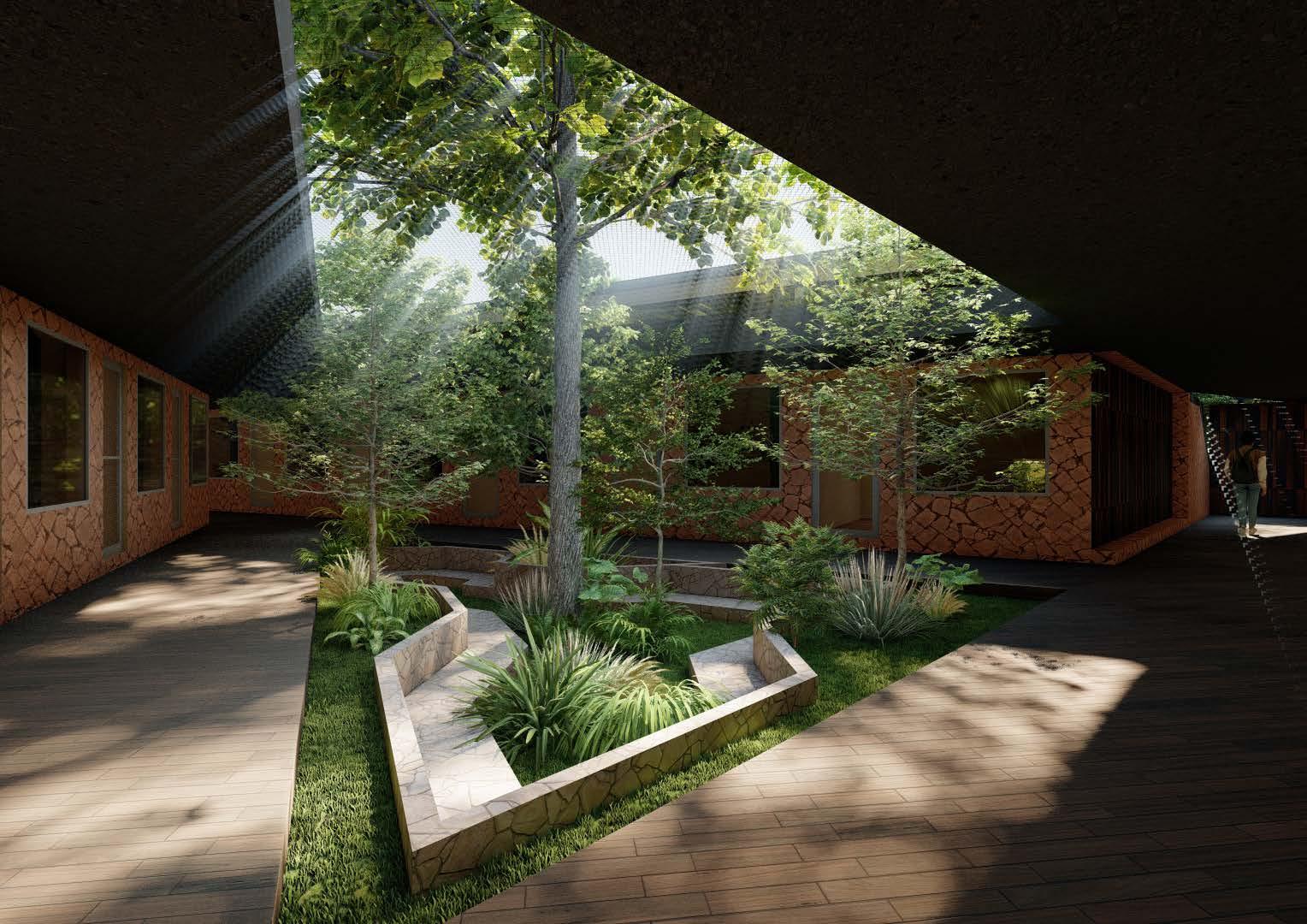
CONTENT
1. Patola Weaving Centre
2. Biophilic School Concept Design
3. Canteen Design
4. Container office
5. Aviary and Butterfly park
6. Aatmanirbhar Campus (Competition)
7. The Woodlands: The Residentials amongst wood(Proposal)
8. Details in Professional Practice
9. RSP (Related Study Program)
10. Photography and Sketching
Site Location: Patan
Idea: To revieve the 900 year old patola weaving art of Patan,Gujarat which is now on the verge of extinction in patan city.As Patan is also a city ,very rich in historical monuments like ranki vav etc,getting inspired by such context historic touch is given to the design. The main challenge were the trees present on the site and i tried to incorporate them in my design giving courtyards , without cutting any of the trees.
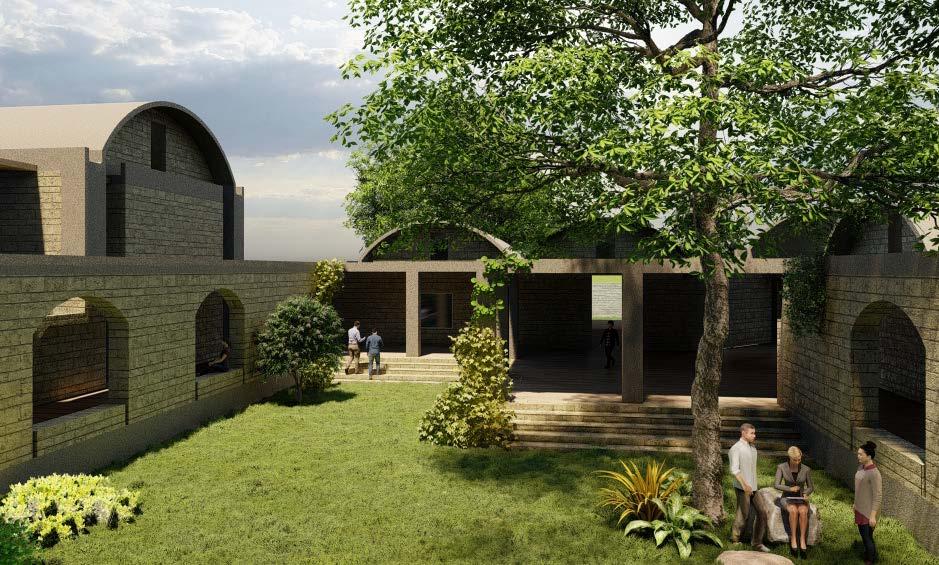
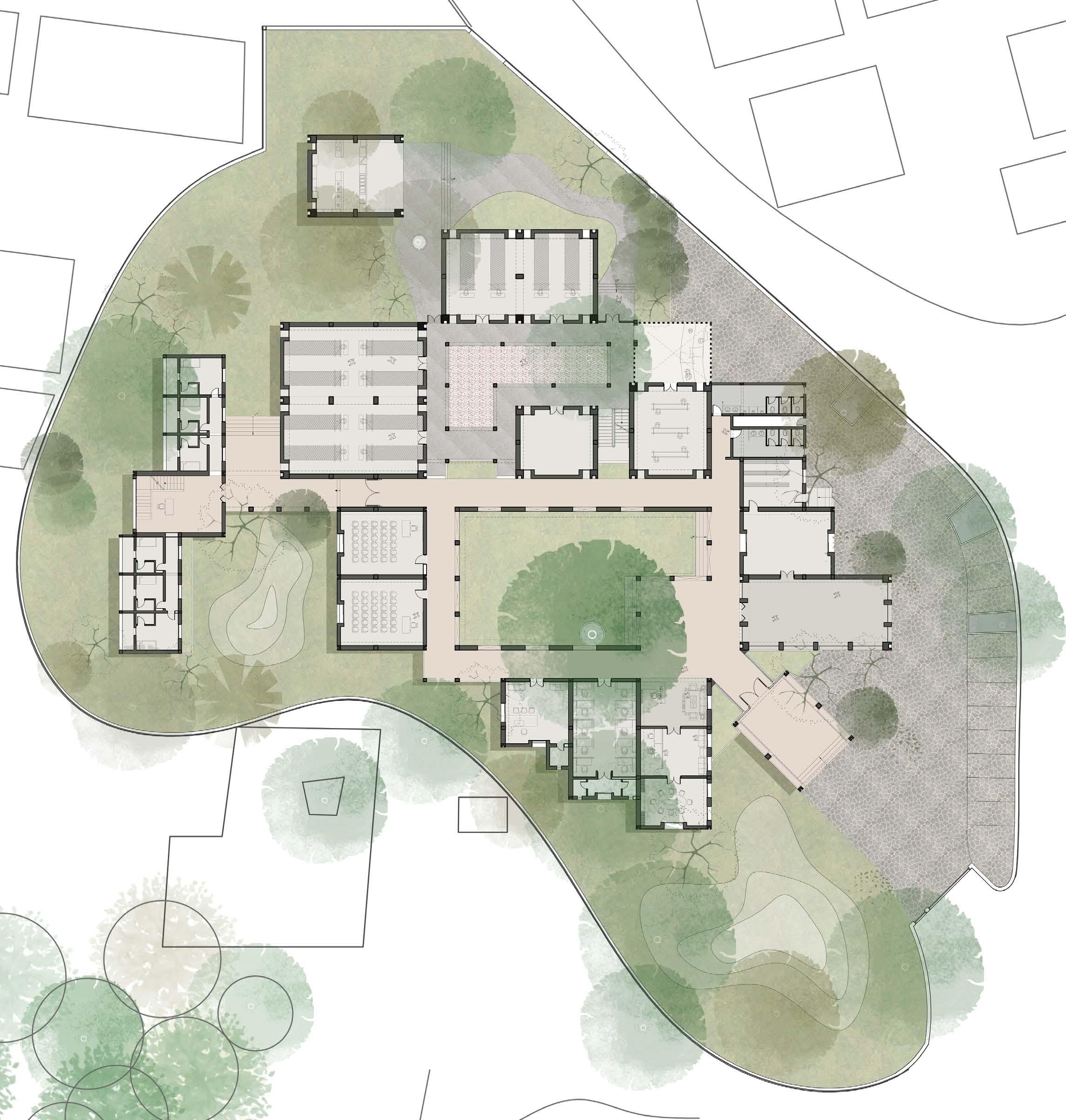


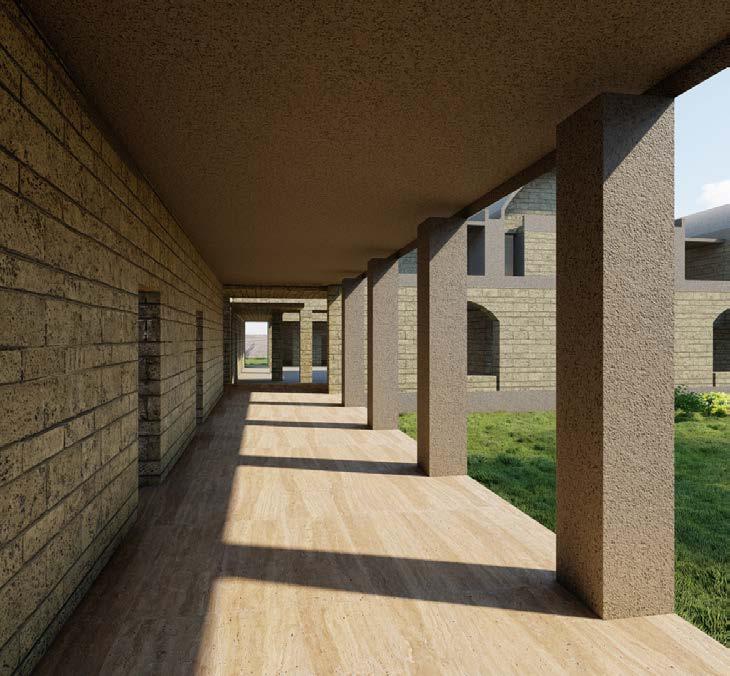
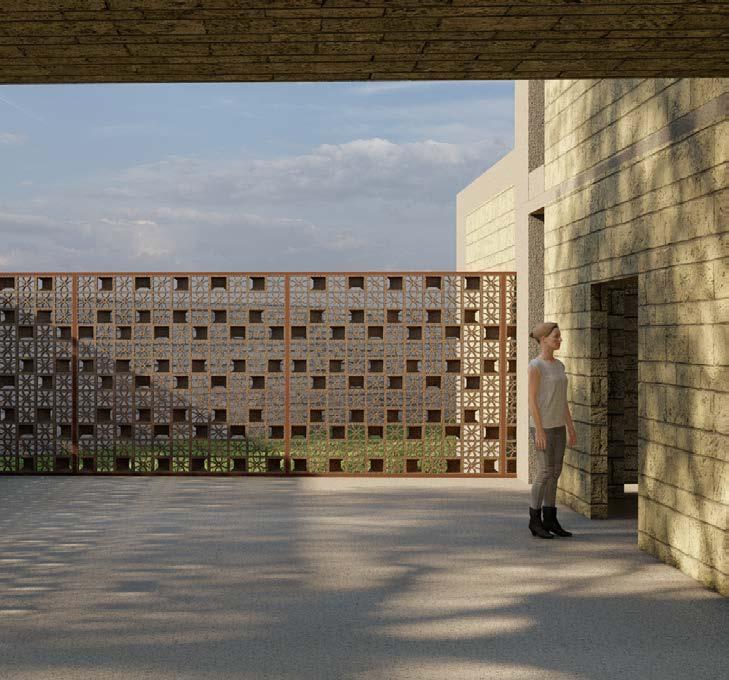

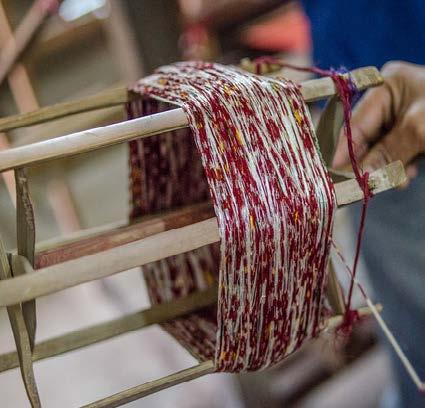

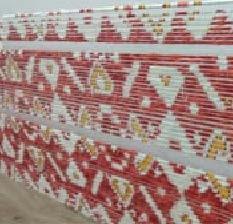
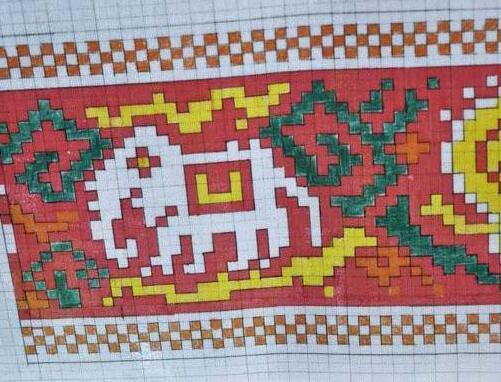
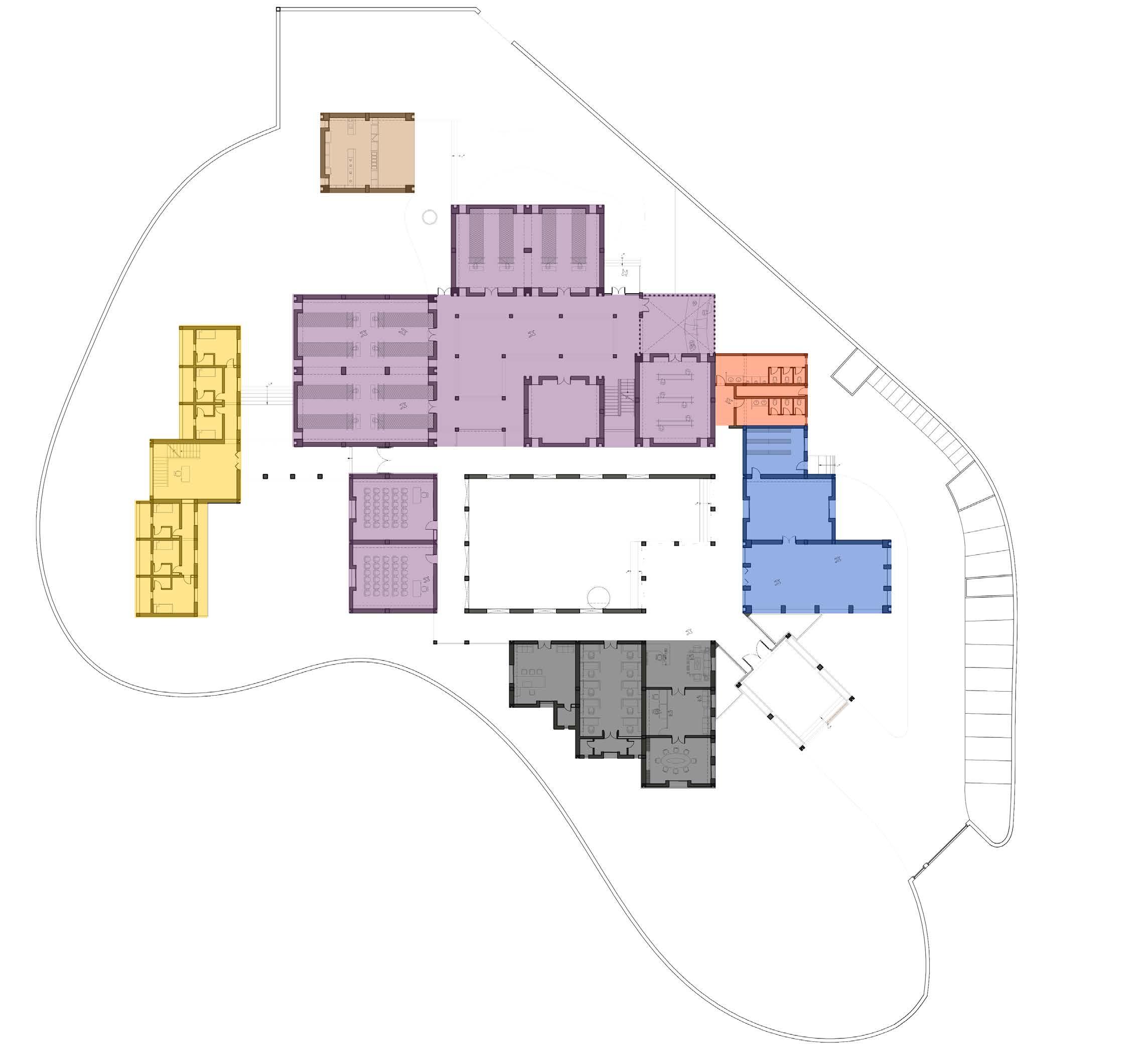
The Design is developed in such a way that every function has a Seperate undisturbed block to carry out the institute smoothly. Functional designed spaces as per the Process of making and Designing Patolas.
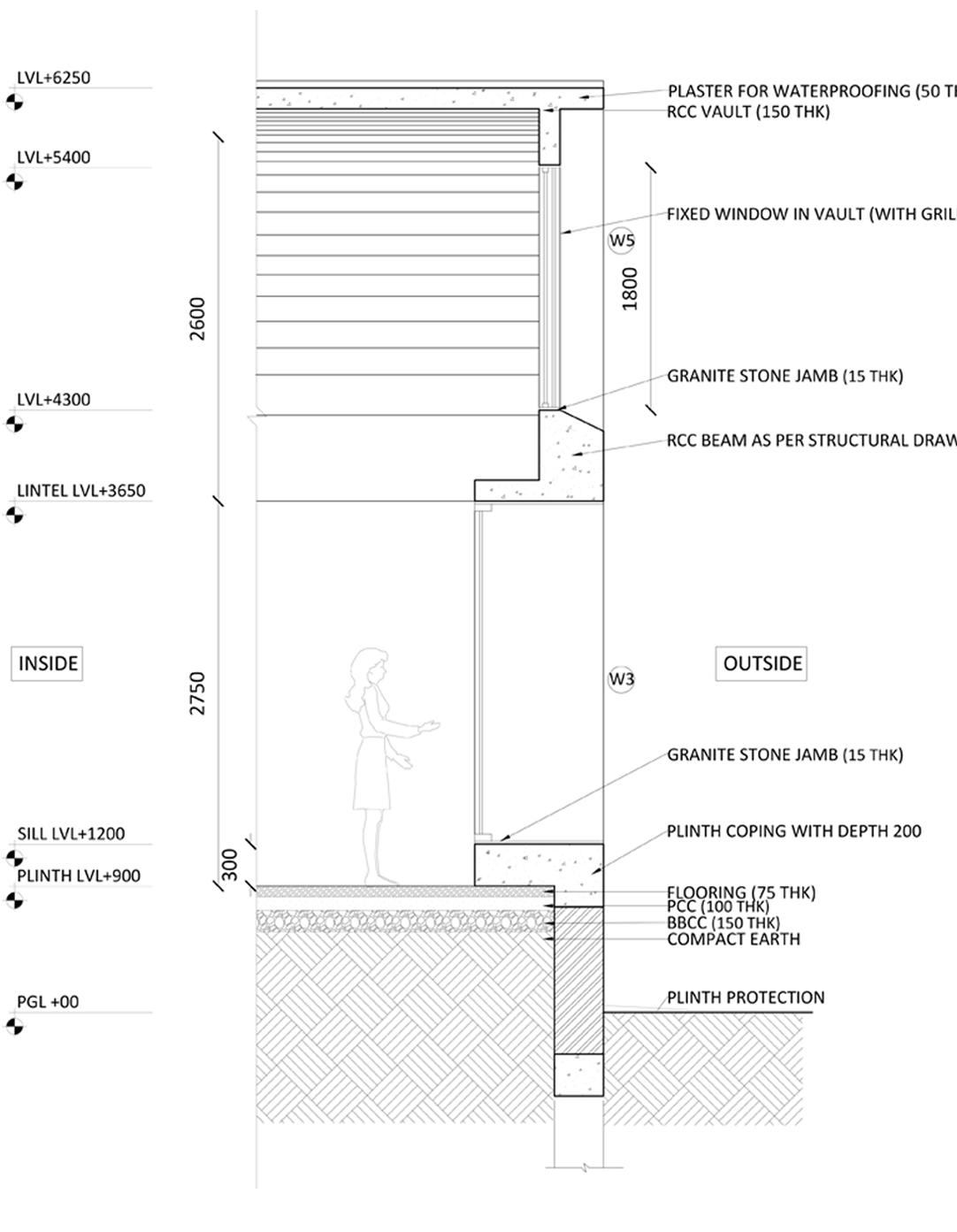
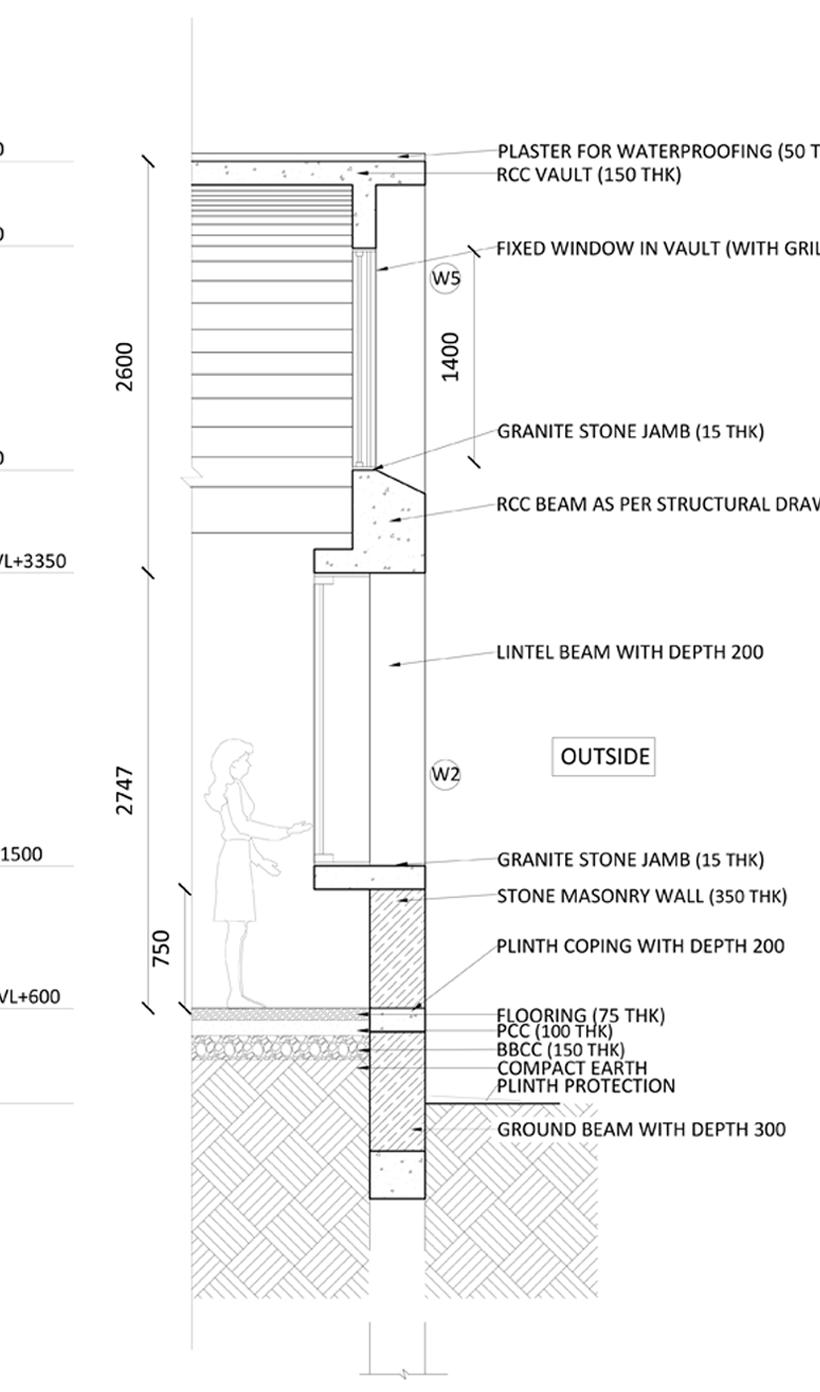
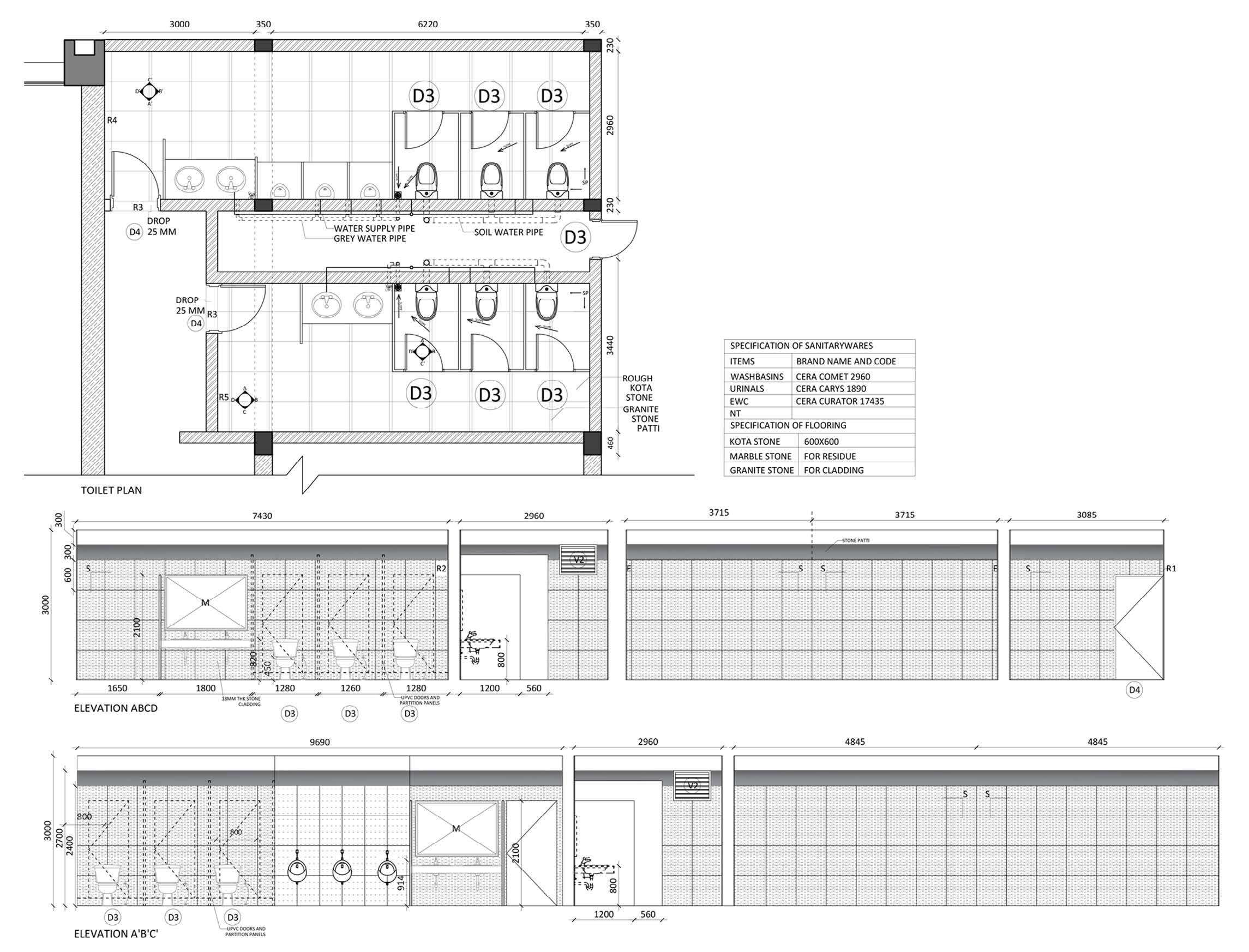
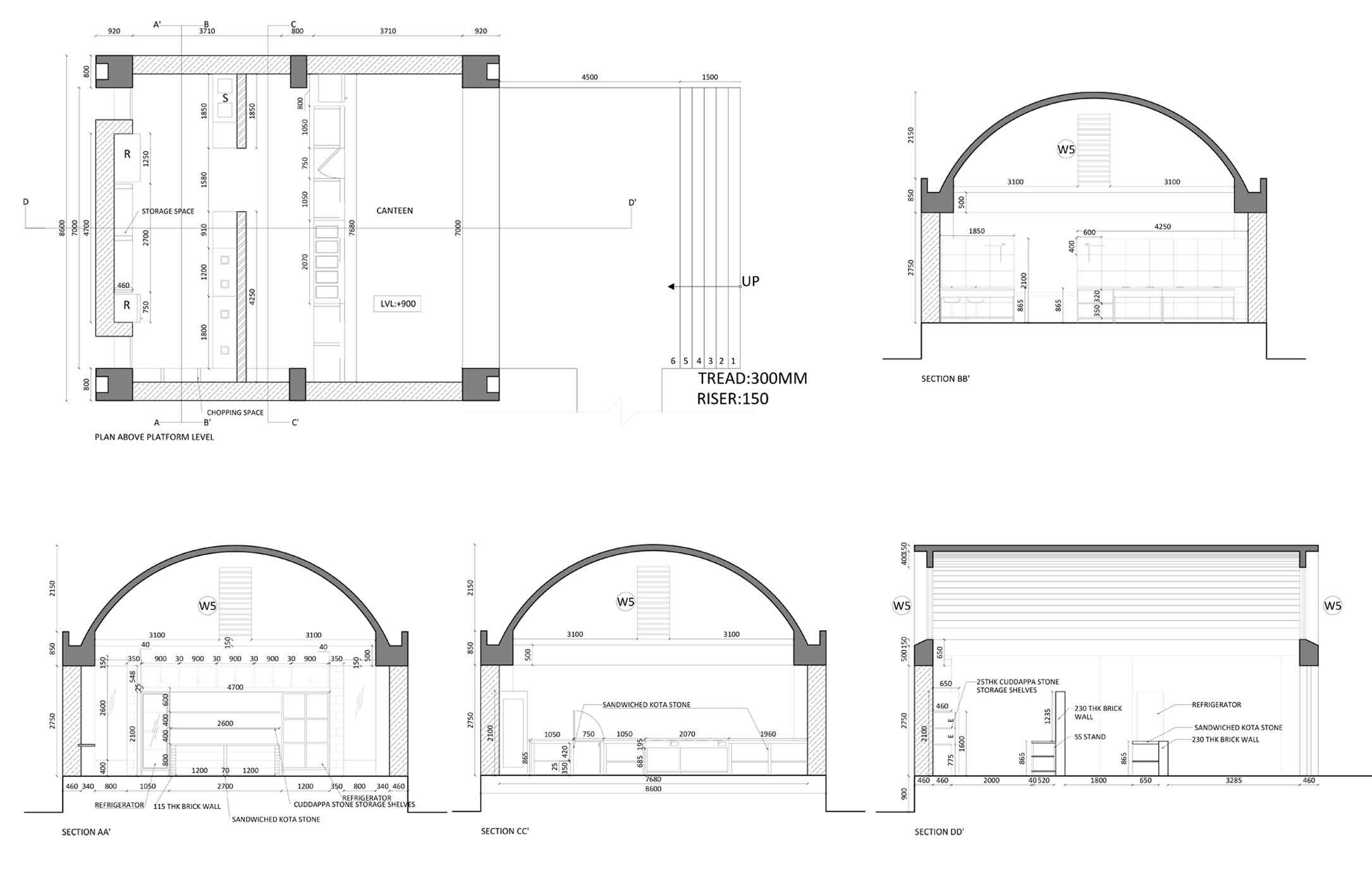
Site Location: Ahmedabad
Idea: To design a Day school where a student can, not only learn bookish knowledge but also have spaces for development of their skills in different fields.
This elementary school design employs biophilic principles to create naturally structured buildings that are clustered like cells. In order to maintain a continuous visual and physical connection to nature, the layout incorporates courtyards, water features, and an abundance of flora throughout the property. Natural light, walking trails, and outdoor learning areas improve students’ wellbeing and promote engagement with the environment, fostering a positive and healthy environment that integrates nature into everyday school life.
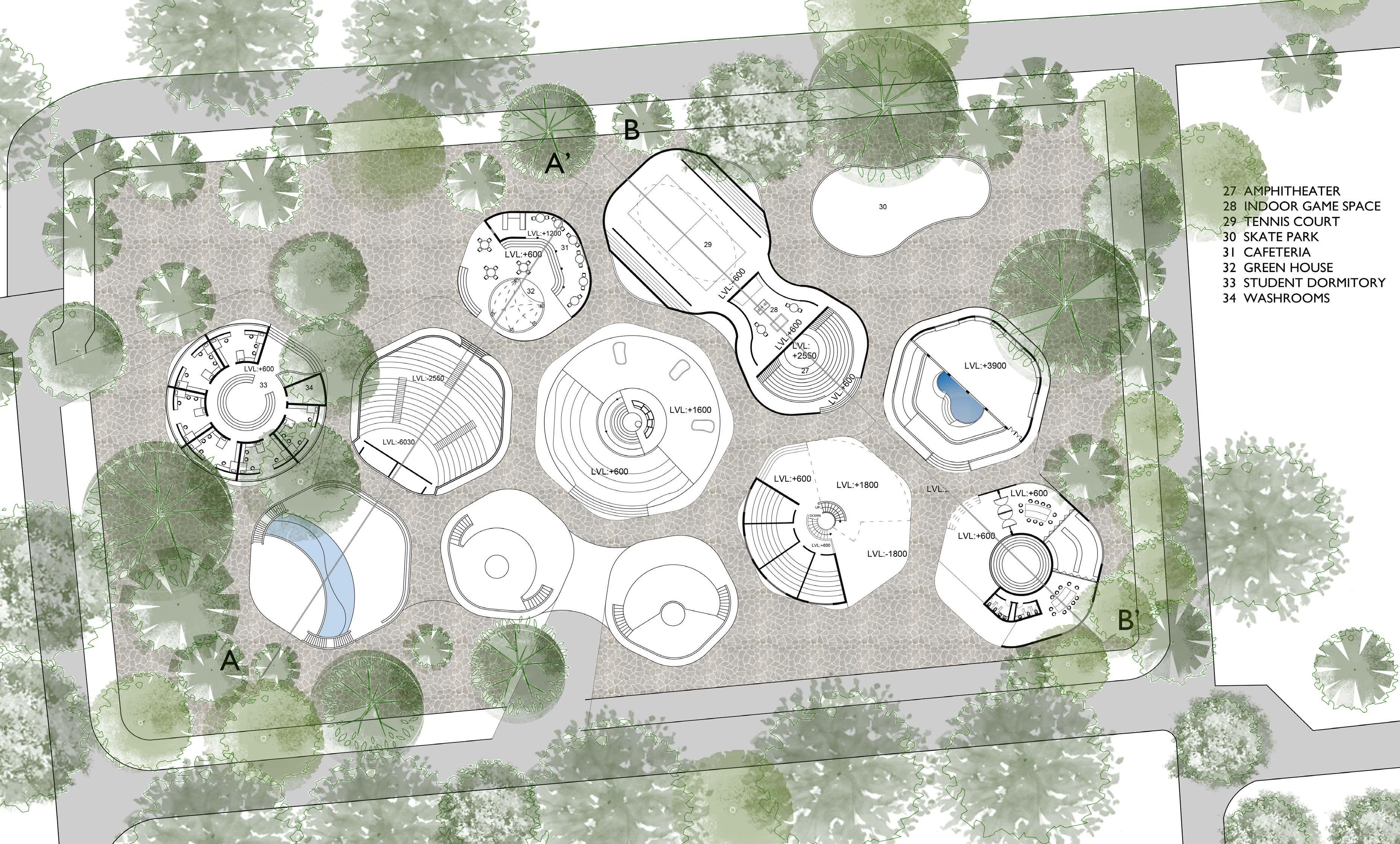
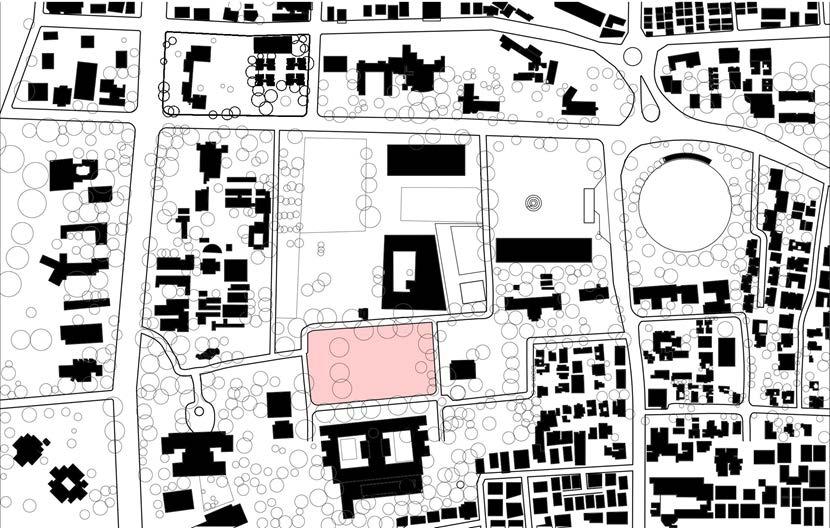
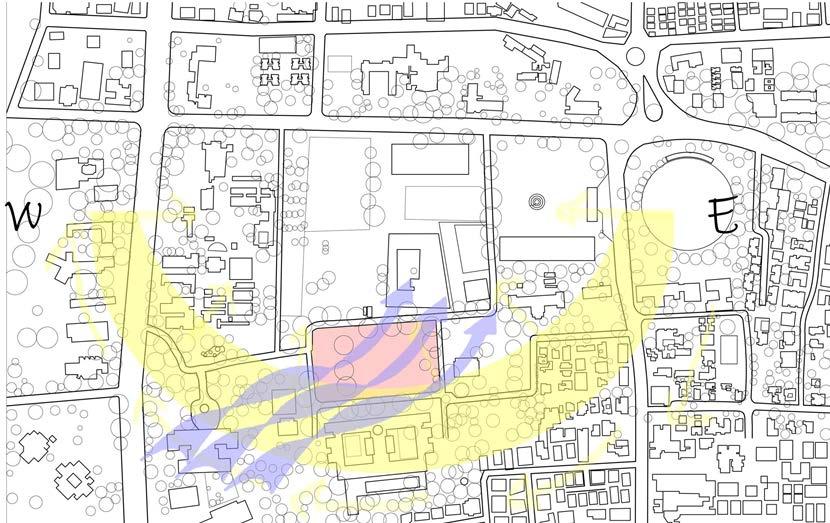
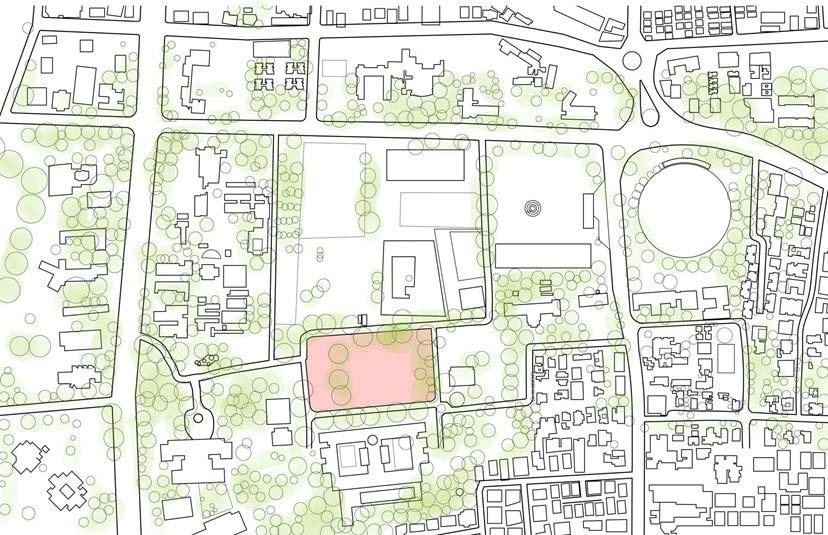
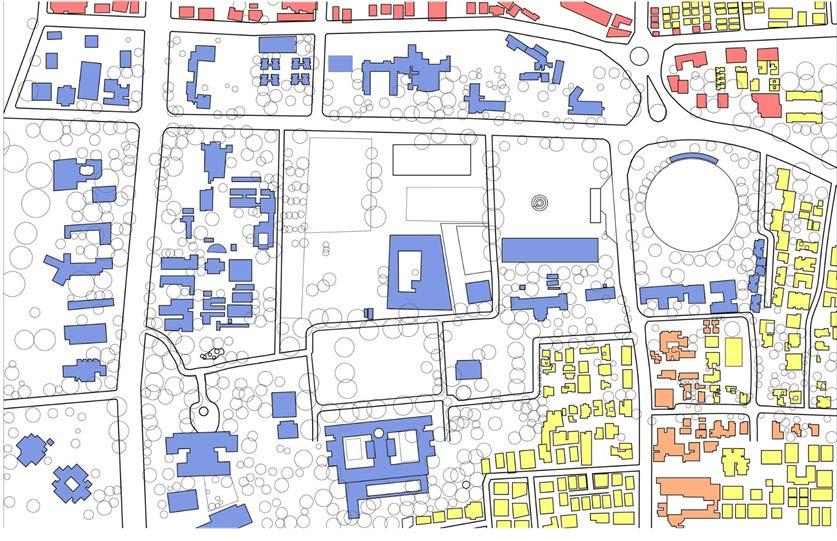
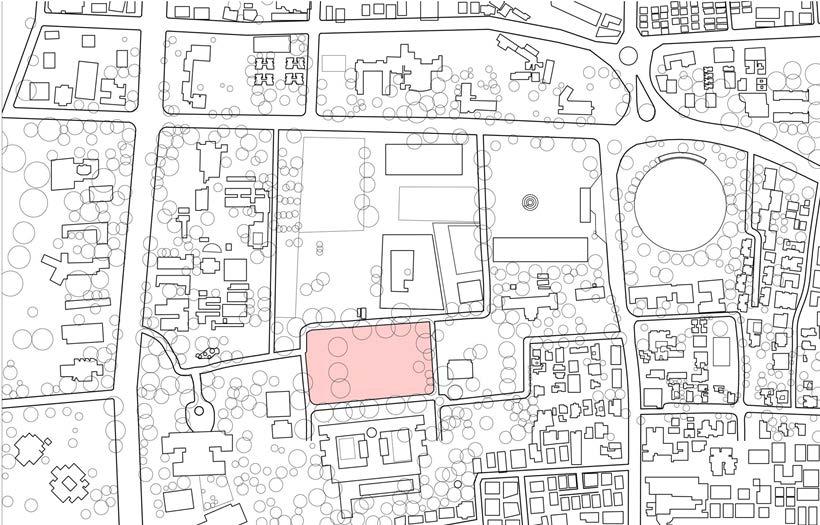
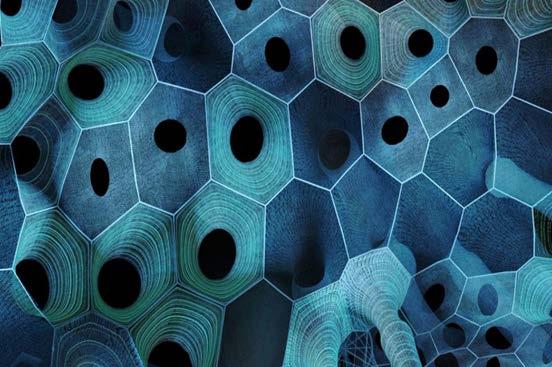
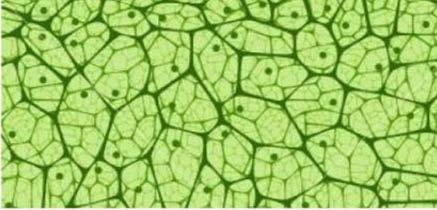
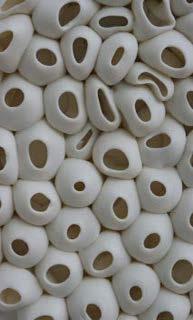
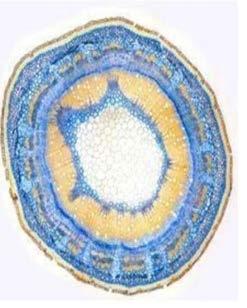
Taking inspiration from natural patterns.Different plants cells under microscope are shown in images.Cluster of cells with nucleus in the middle forming asymmetrical balance.Considering one cell as one block and the design is taken forward.
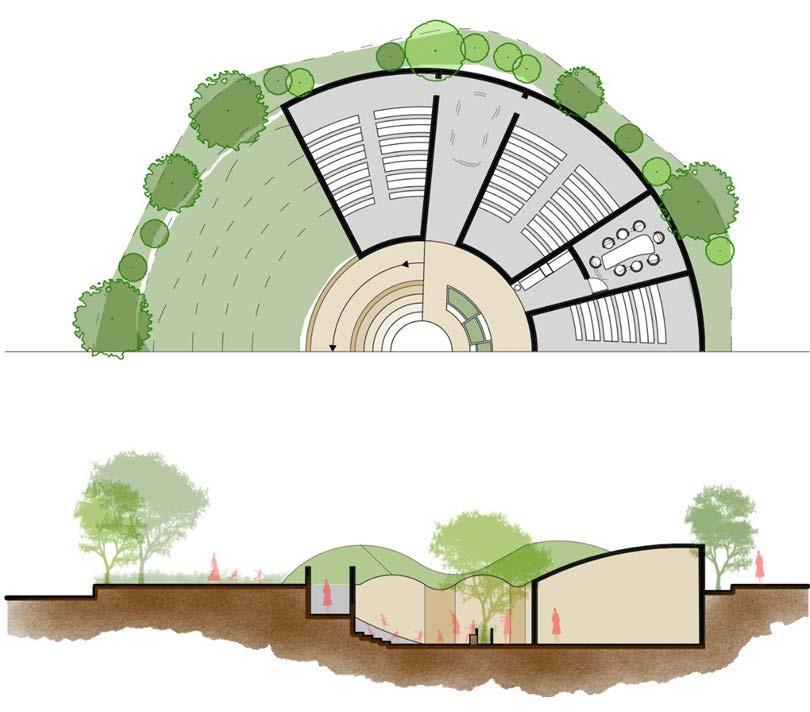
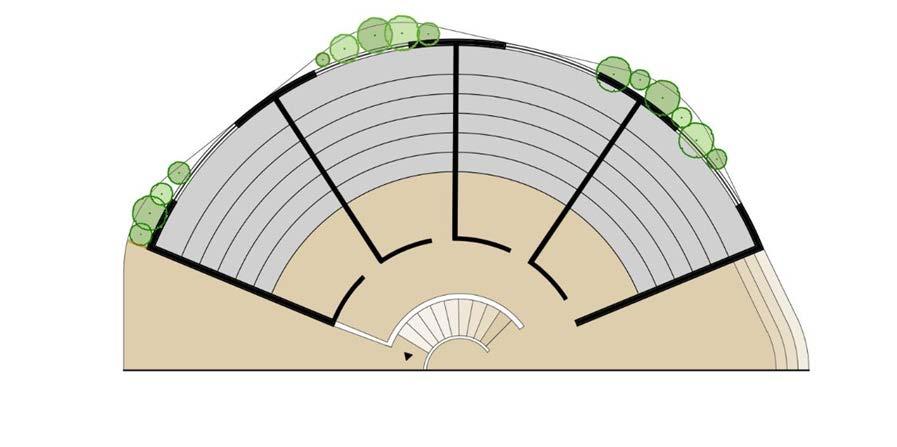

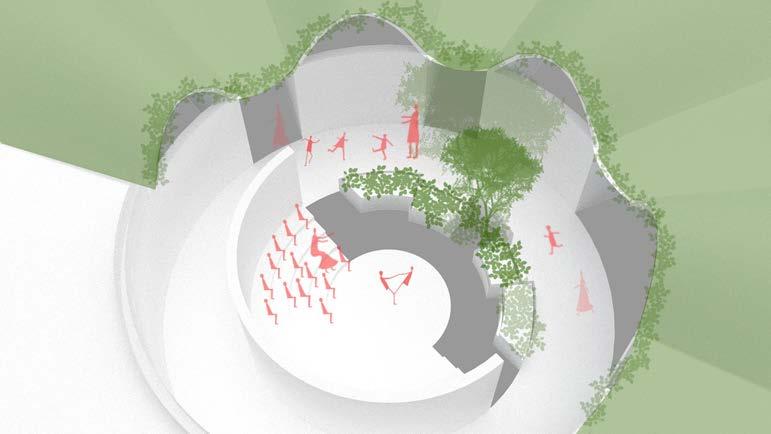
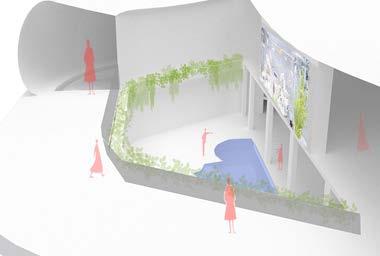
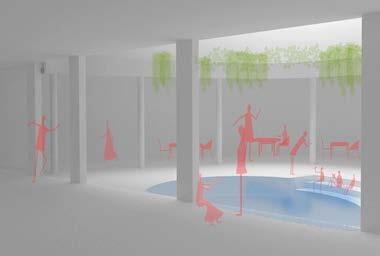
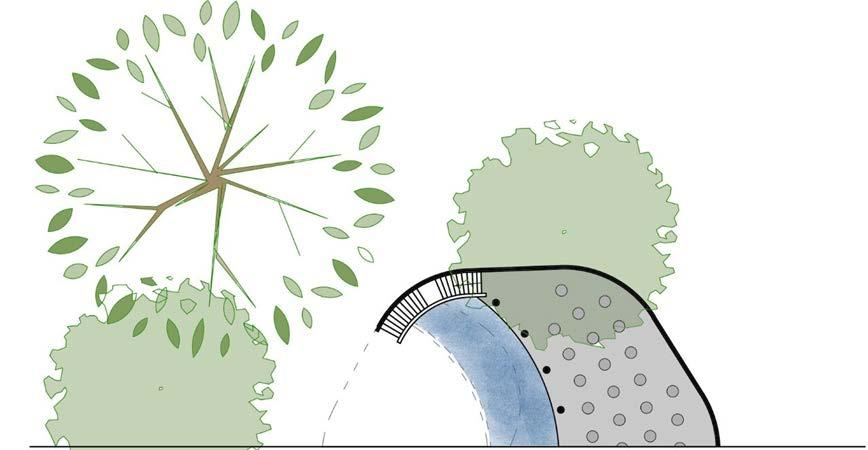
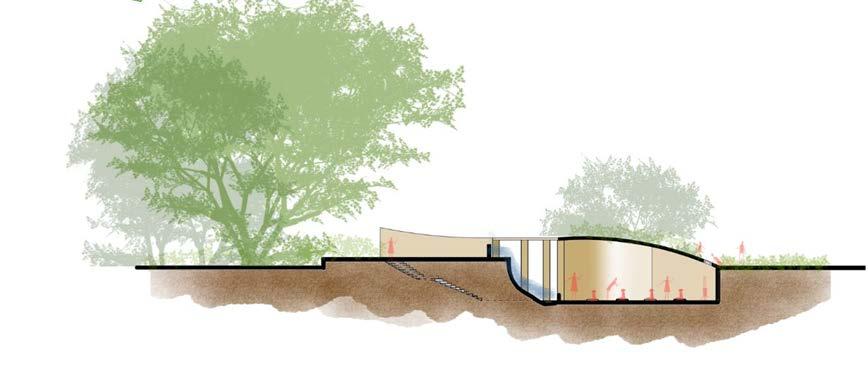
Site is in Ahmedabad which is surrounded by lush greenary which can add on the design following biophilic parameters.Site is located in the central educational zone of ahmedabad. It is surrounded by many valued institutions like Cept University & Gujarat University.Hence designing a school in this site will also invite further education opportunities and can merge with the environment.

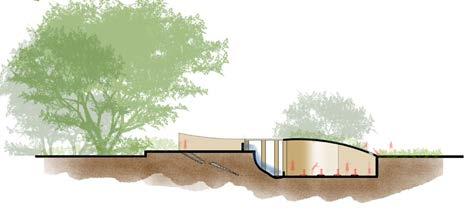









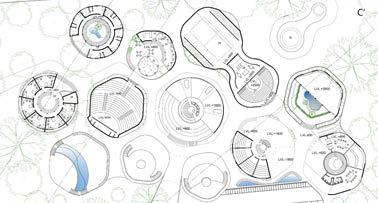


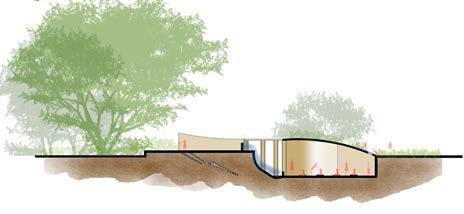





C A N T E E N D E S I G N
Site Location: Gujarat
Idea: To Design a Dining facility for more than 300 people along side their living Hostels. Special block for Kitchen with all the cooking Appliances and facilities.Amphitheatre steps for Residents to gatherup in their Liesure Time. The canteen blends classic and modern designs with its curved facade, red-tile roof, and natural elements like wood and brick. A peaceful, inviting area is promoted by a shaded veranda with plants that connects to lush surroundings. Its approachable layout and central position promote social interaction on campus.
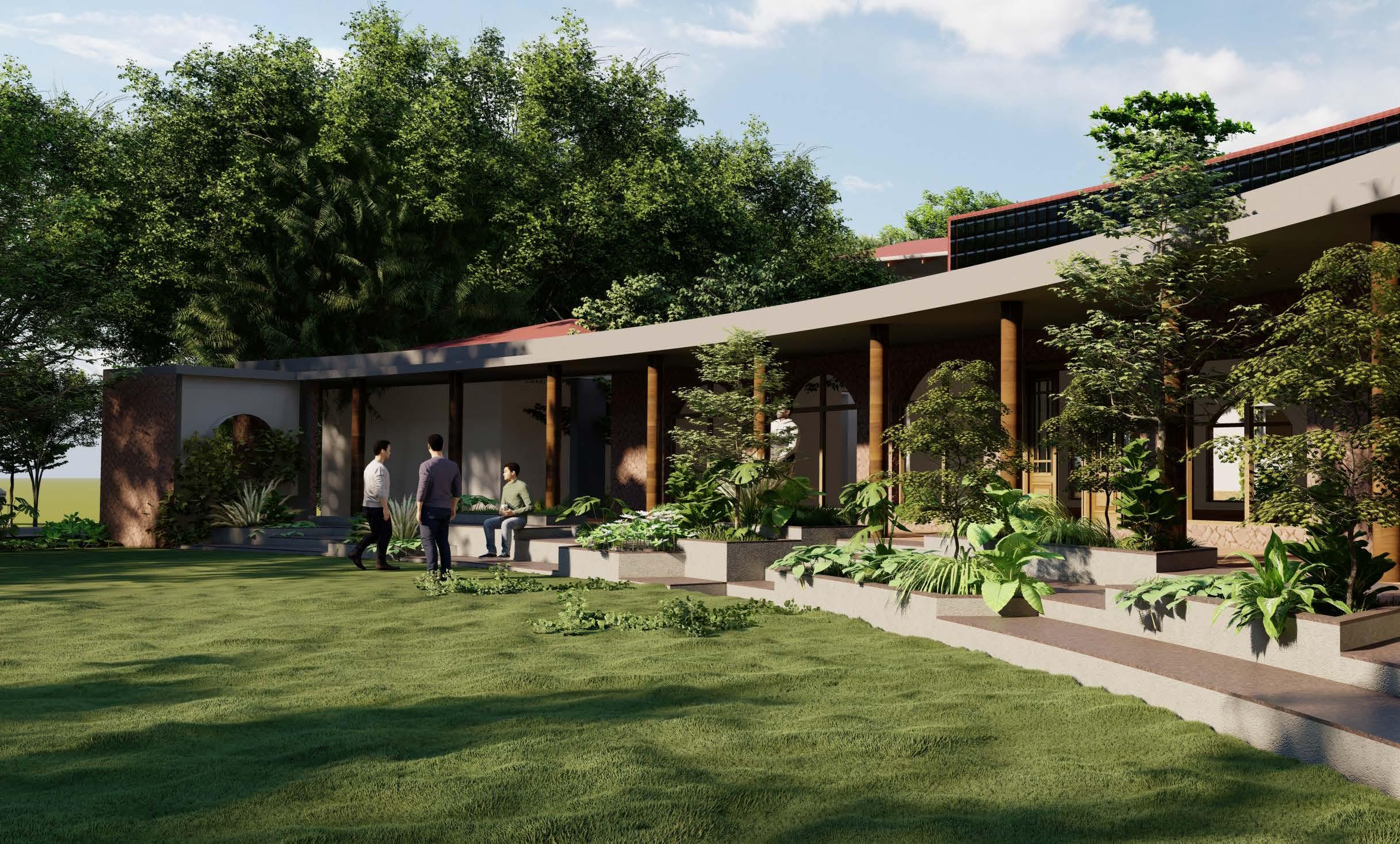
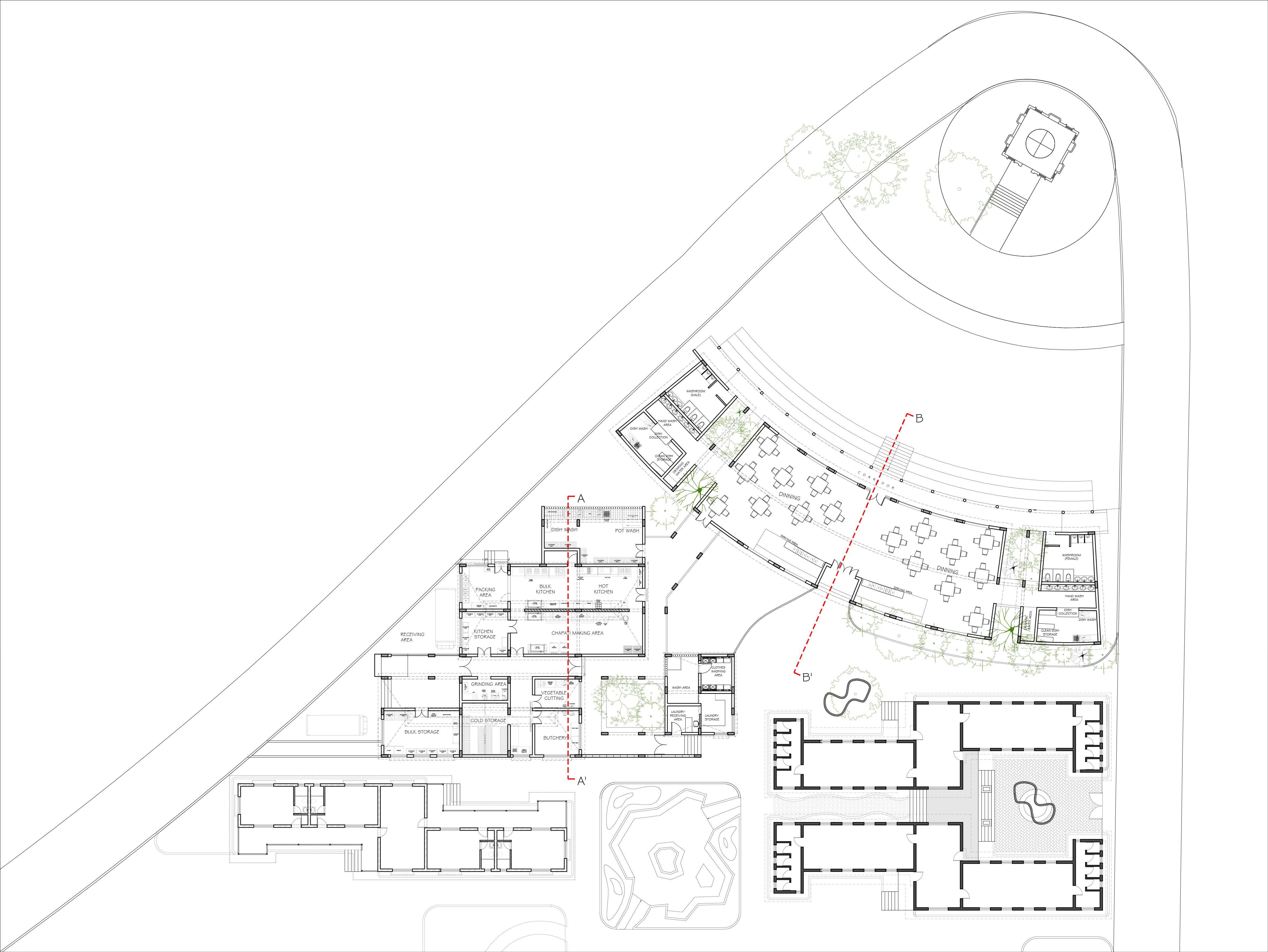
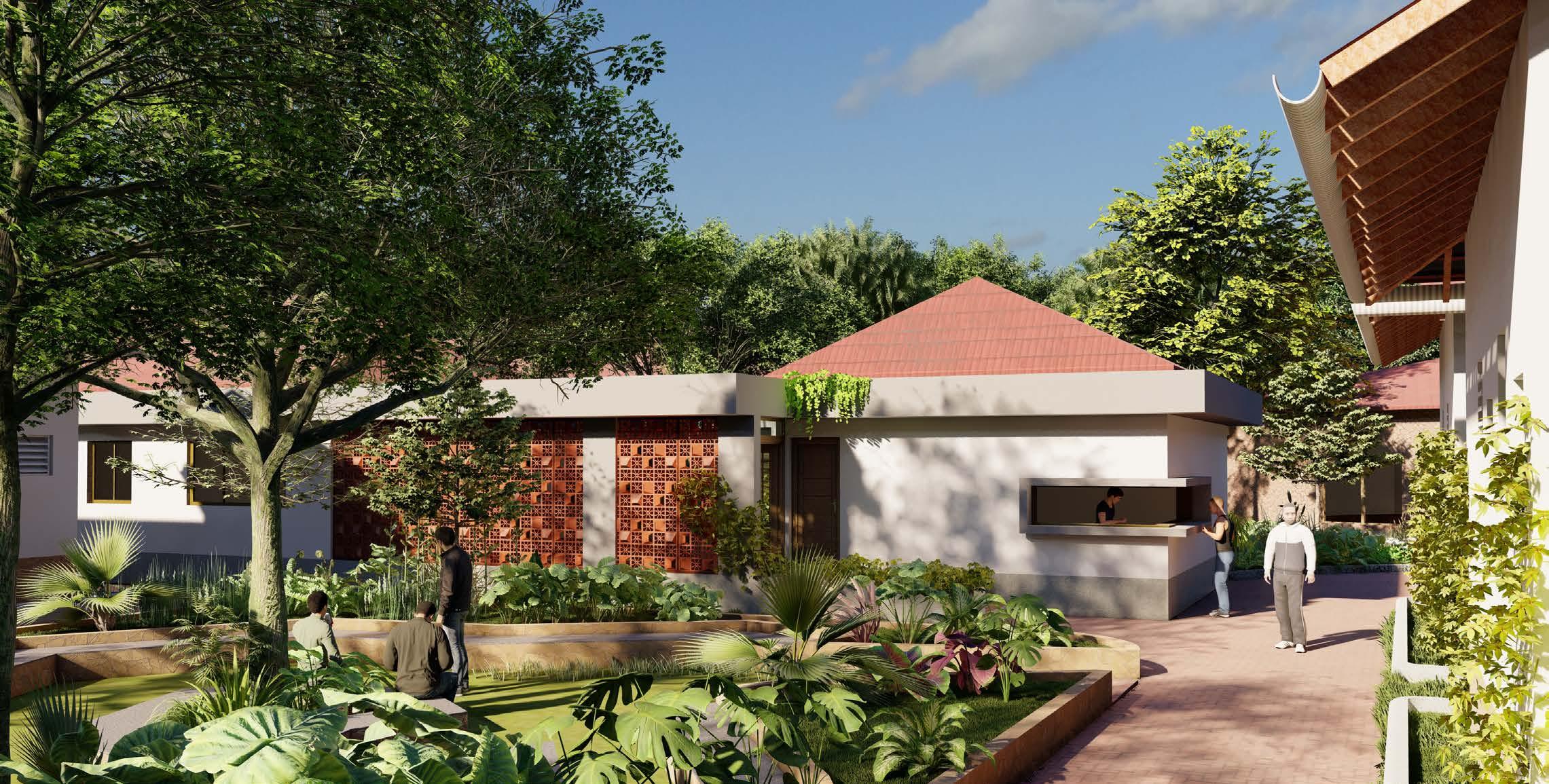
Site Location: Gujarat
Idea: This container office design features two shipping containers arranged in a V-shape, enclosing a central landscaped courtyard that serves as a focal point for relaxation and informal meetings. The plan divides the interior into private offices and open workspaces, all oriented to maximize natural light and views of the greenery. The elevation shows the containers elevated on a platform with stone retaining walls and broad steps, seamlessly integrating the structure with the sloped site. The 3D views highlight the strong indoor-outdoor connection, preserved mature trees, and the inviting approach, creating a modern, eco-friendly workspace that blends industrial materials with lush landscaping for a vibrant and collaborative environment.

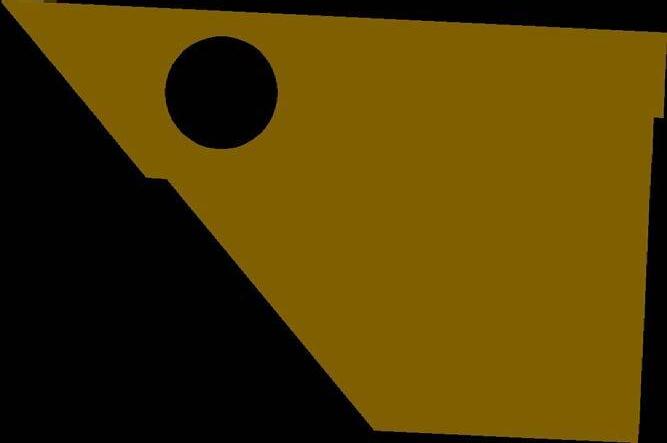



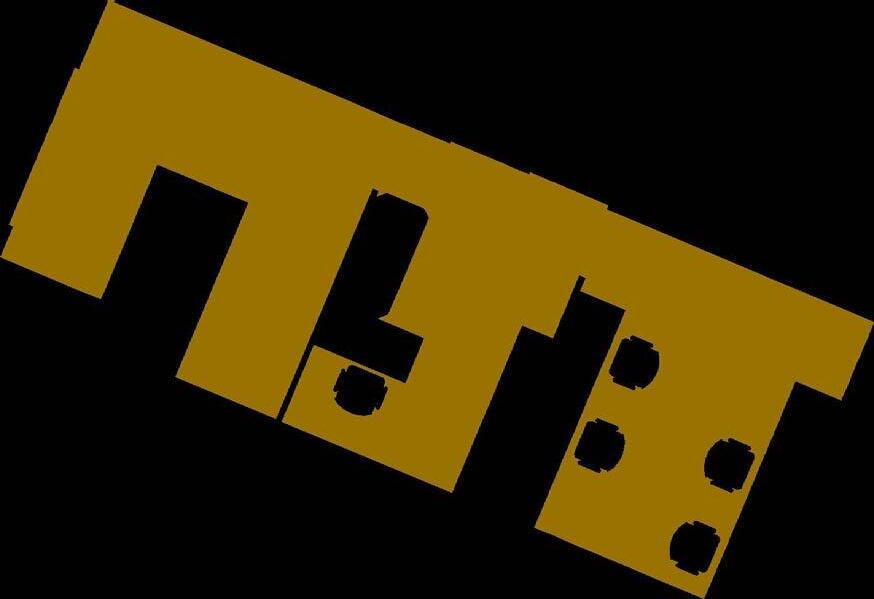
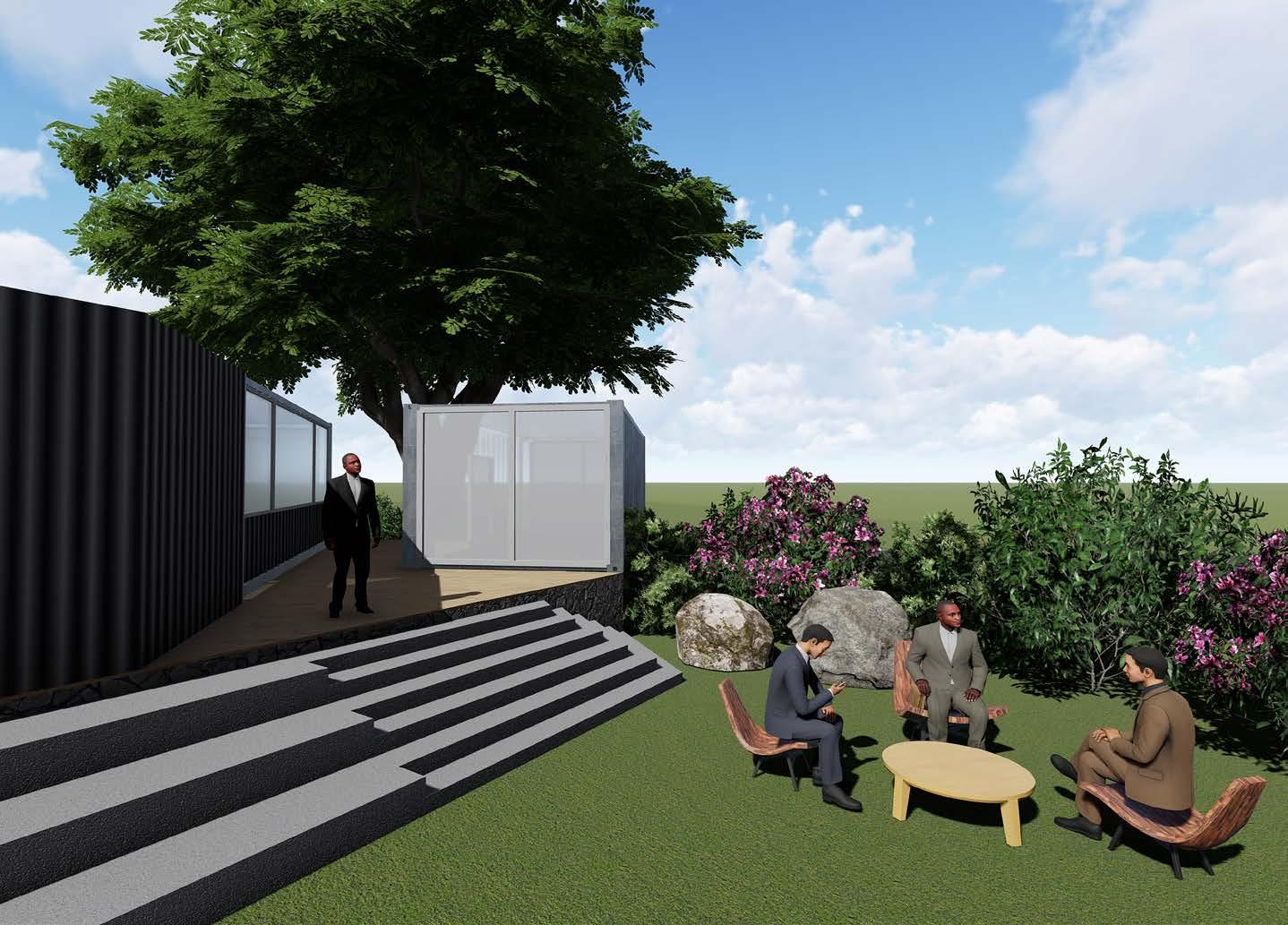
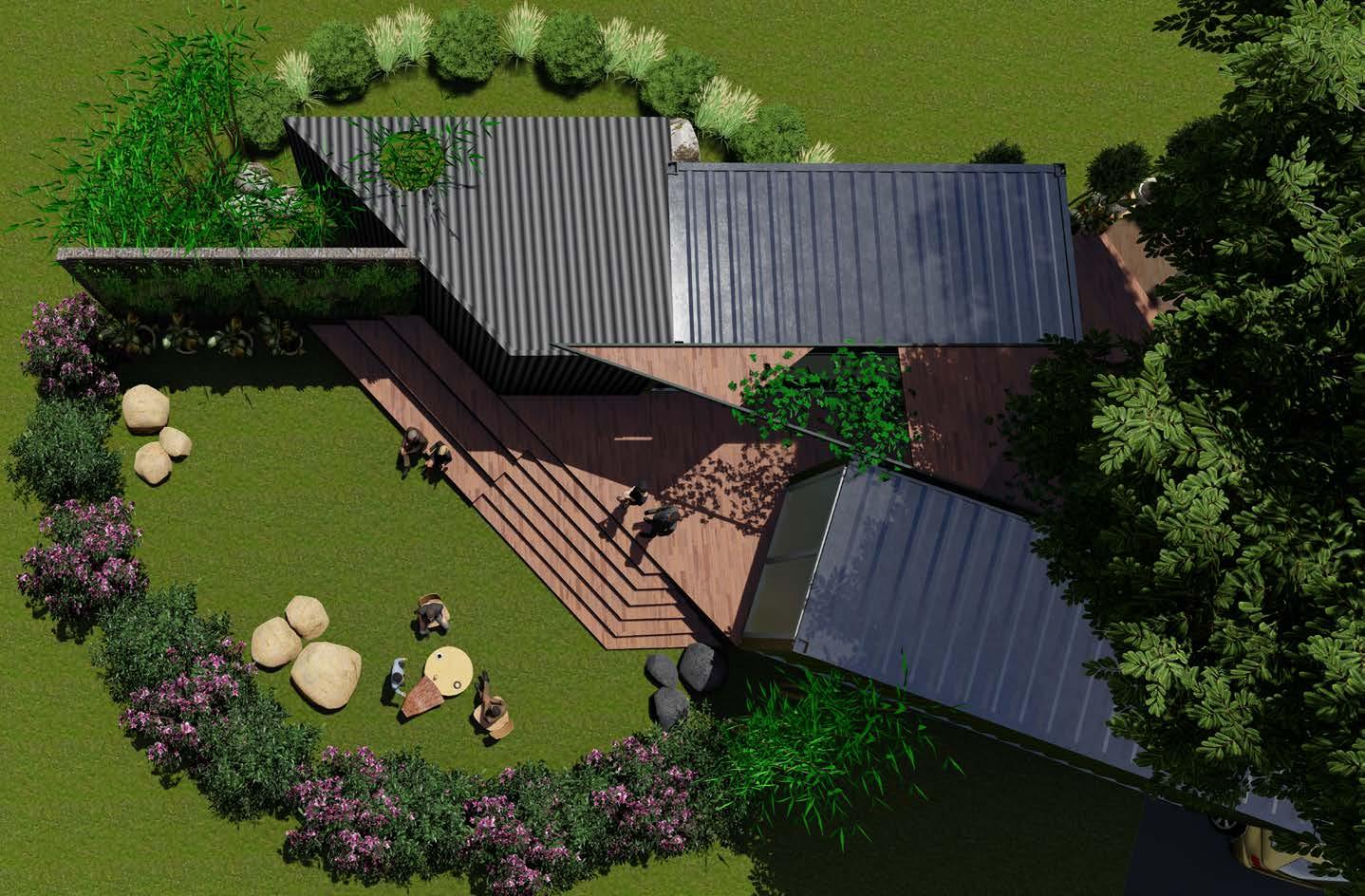




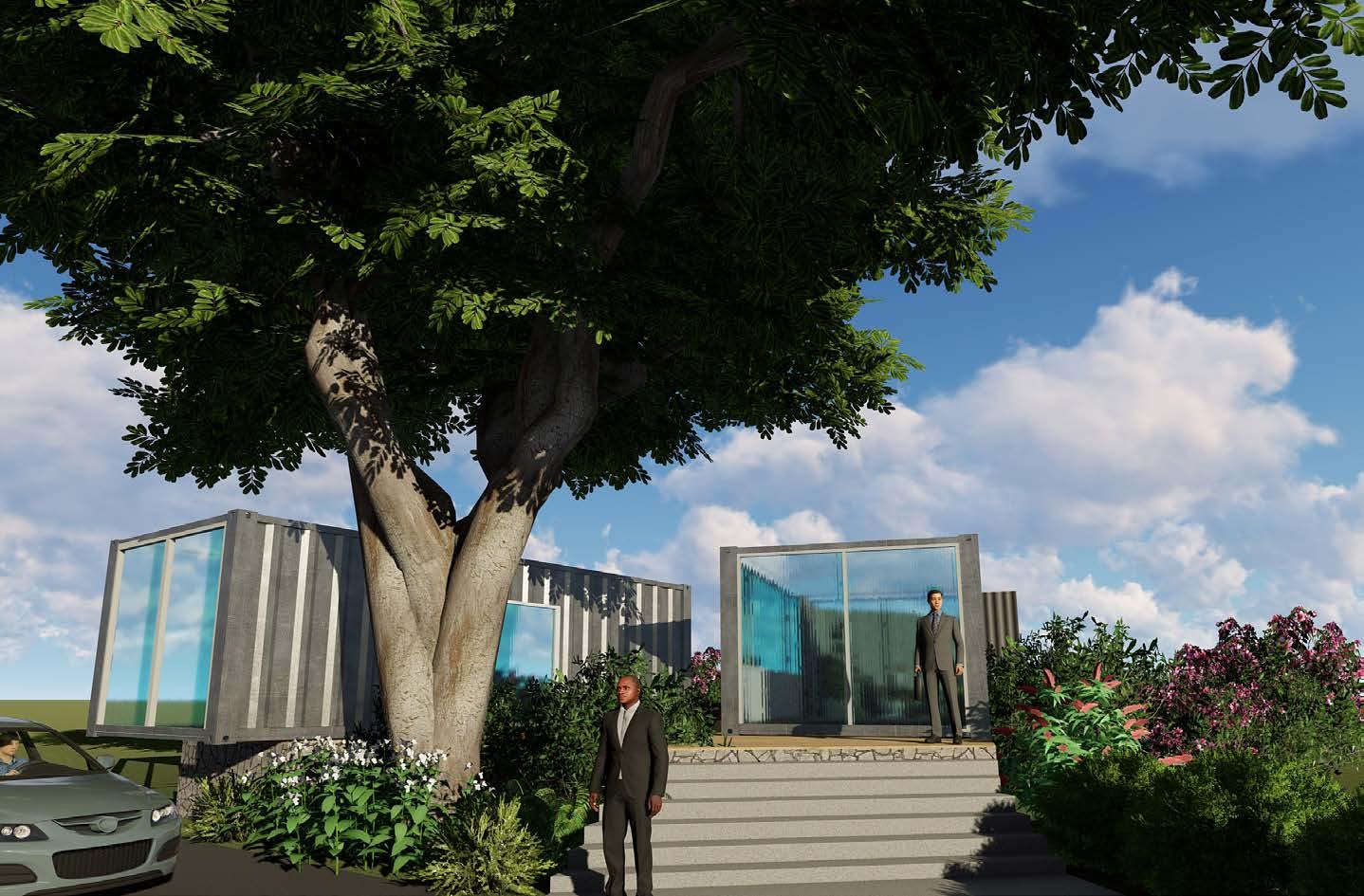
Site location: Jodhpur
Idea: To design a place that aims to balance visitor interaction, animal welfare, and natural beauty. It has two aviary enclosures (Aviary 1 and 2) with spacious hallways connecting them, each with specialized storage, clinics, and quarantine areas for the wellbeing of the birds. Immersion experiences with butterflies are provided by a central Butterfly House with observation decks, while education and entertainment are facilitated by visitor facilities such as the Arrival Plaza, Reception, and dual Amphitheaters. In order to improve biodiversity and aesthetic appeal, landscaping incorporates rock gardens, gravel beds, exotic plants, and water features (a pond and waterbody). Service entrances, storage spaces, and walkways are examples of functional features that guarantee operational efficiency while striking a balance between practicality and the calm beauty of the company’s design, which places a high value on the welfare of the animals and a positive visitor experience.
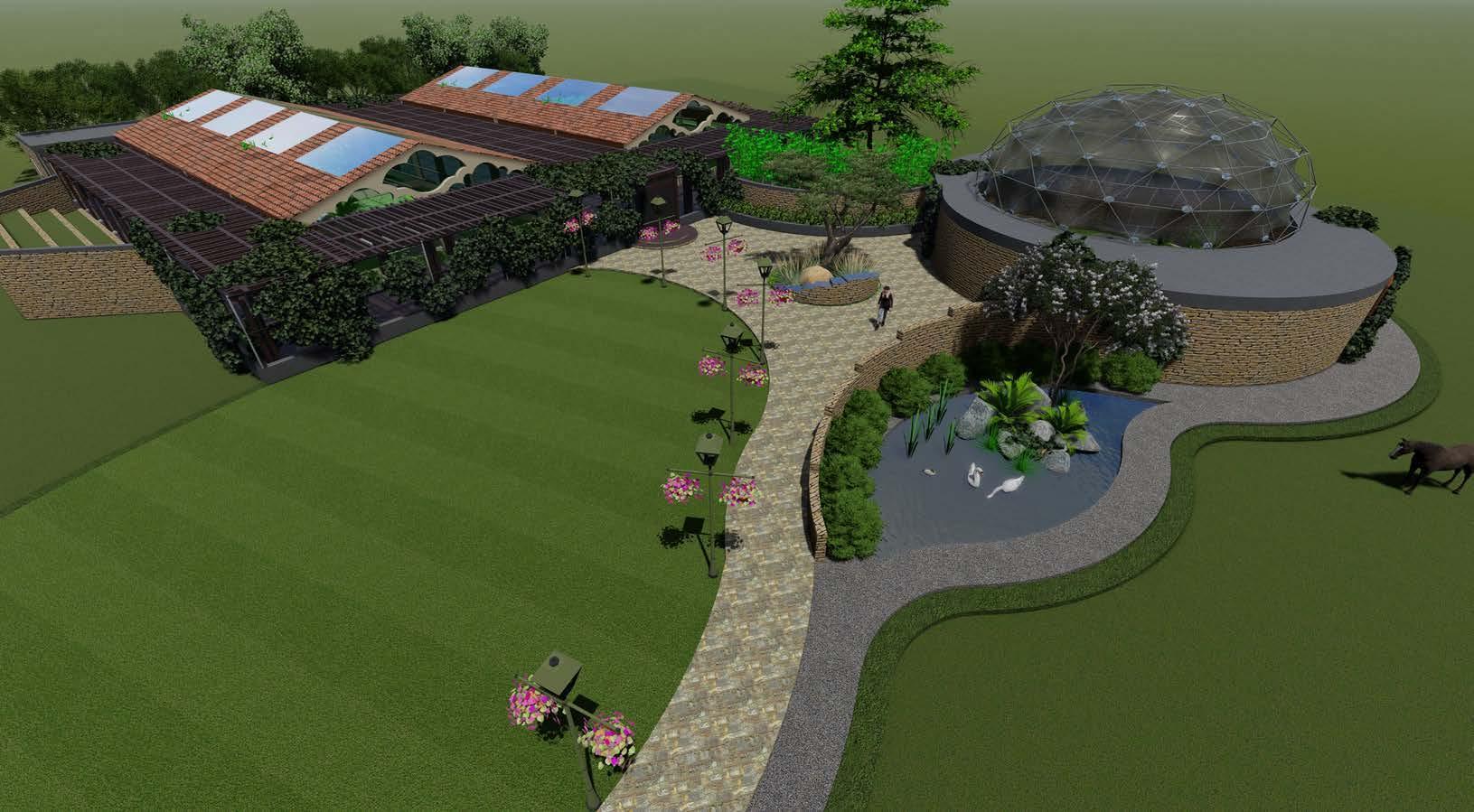
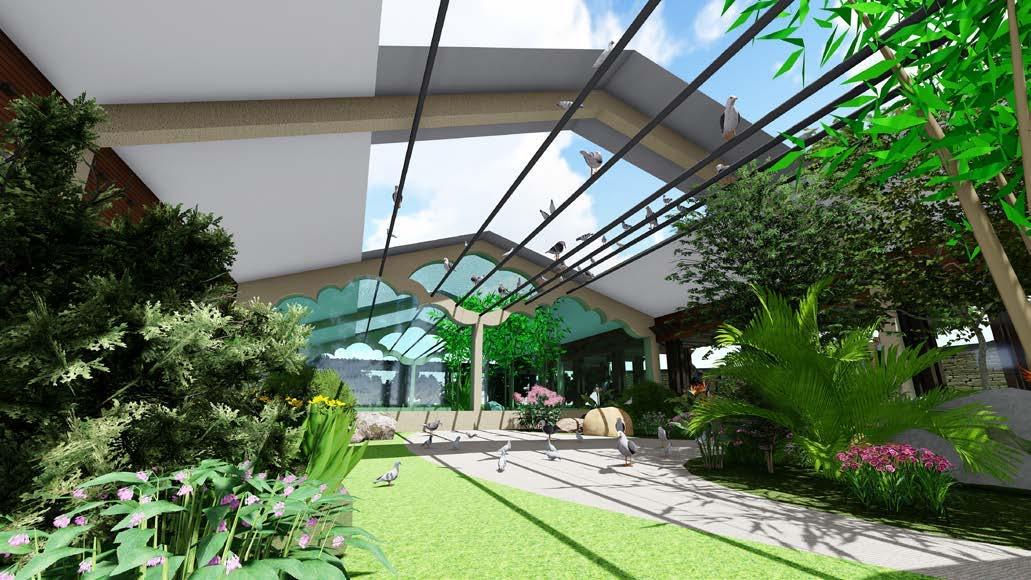
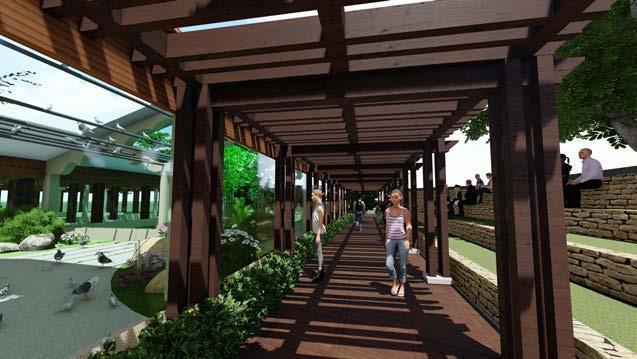
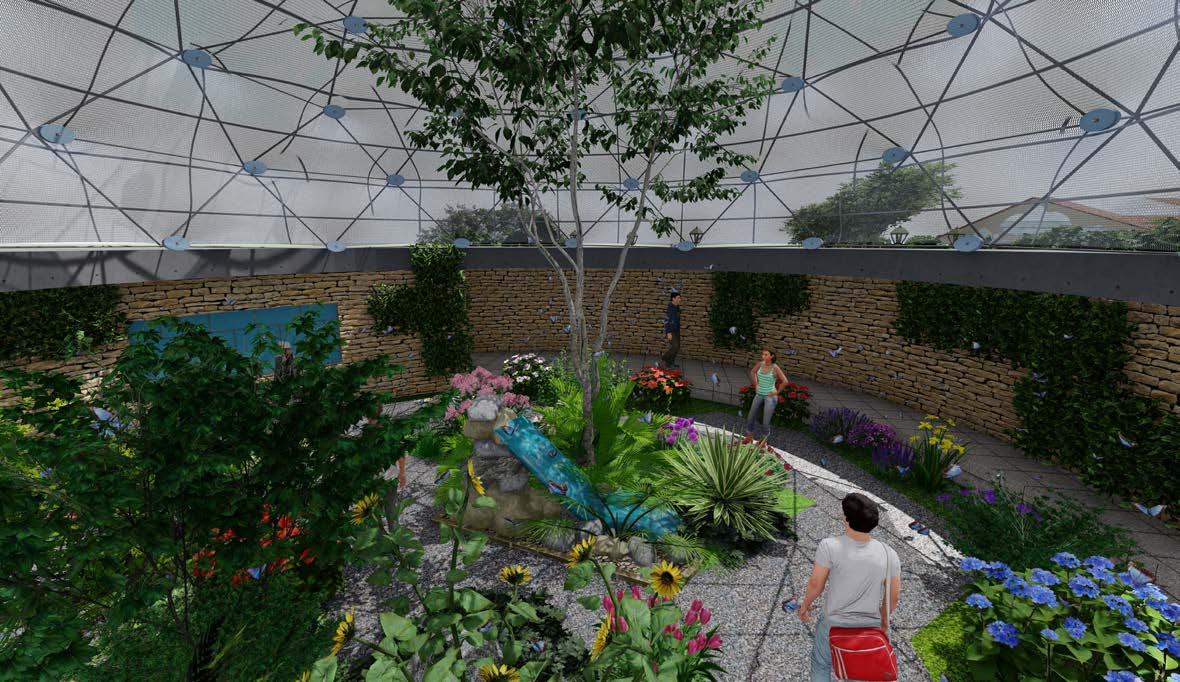

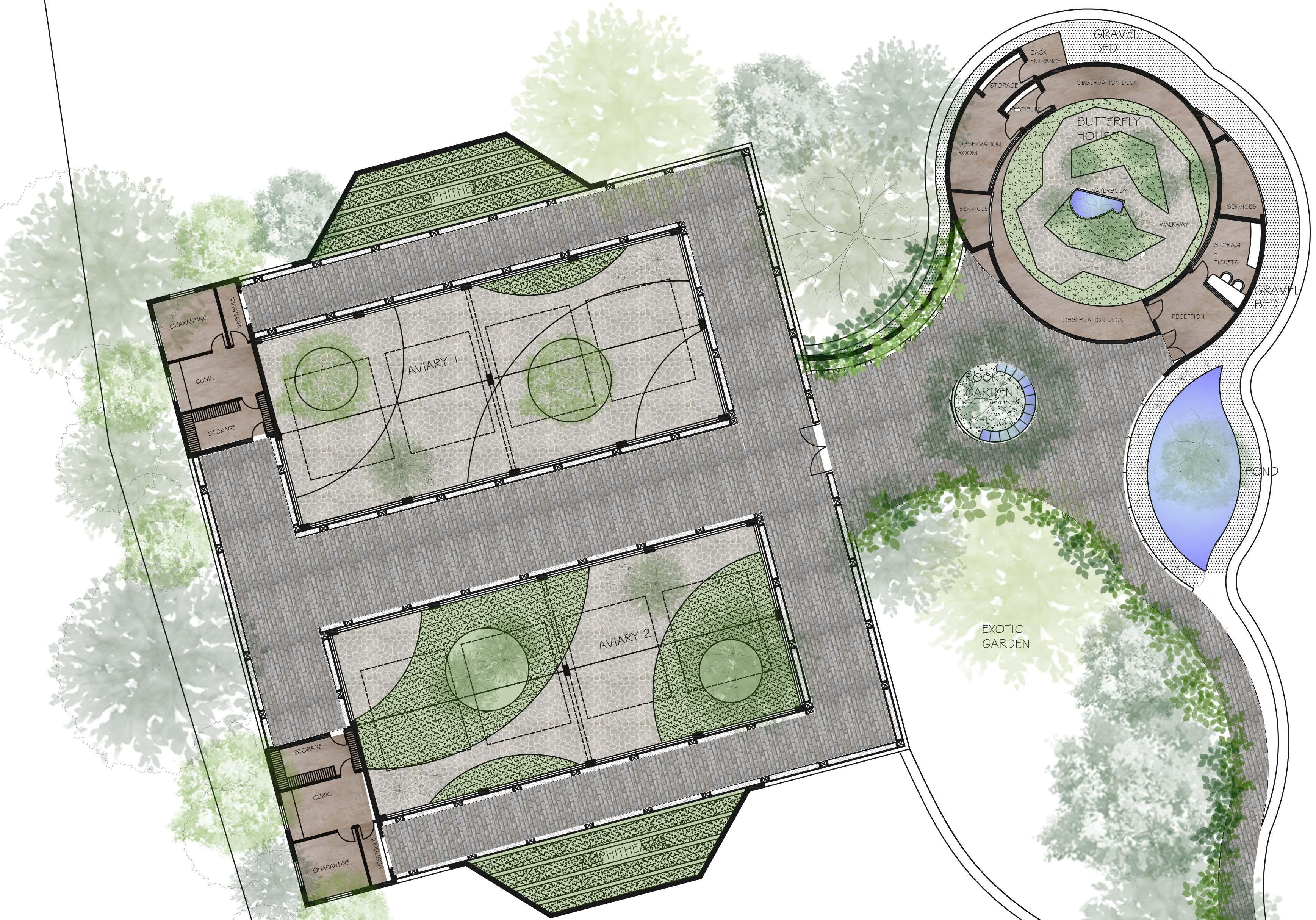
Site location: Gujarat
Idea: The design concept started from the contours of the site, Water channels were designed after understanding the slope because of inadequate rainfall in the region.The design further was evolved by using different efficiency techniques in each building block to make the campus self-sustainable. (G R O U
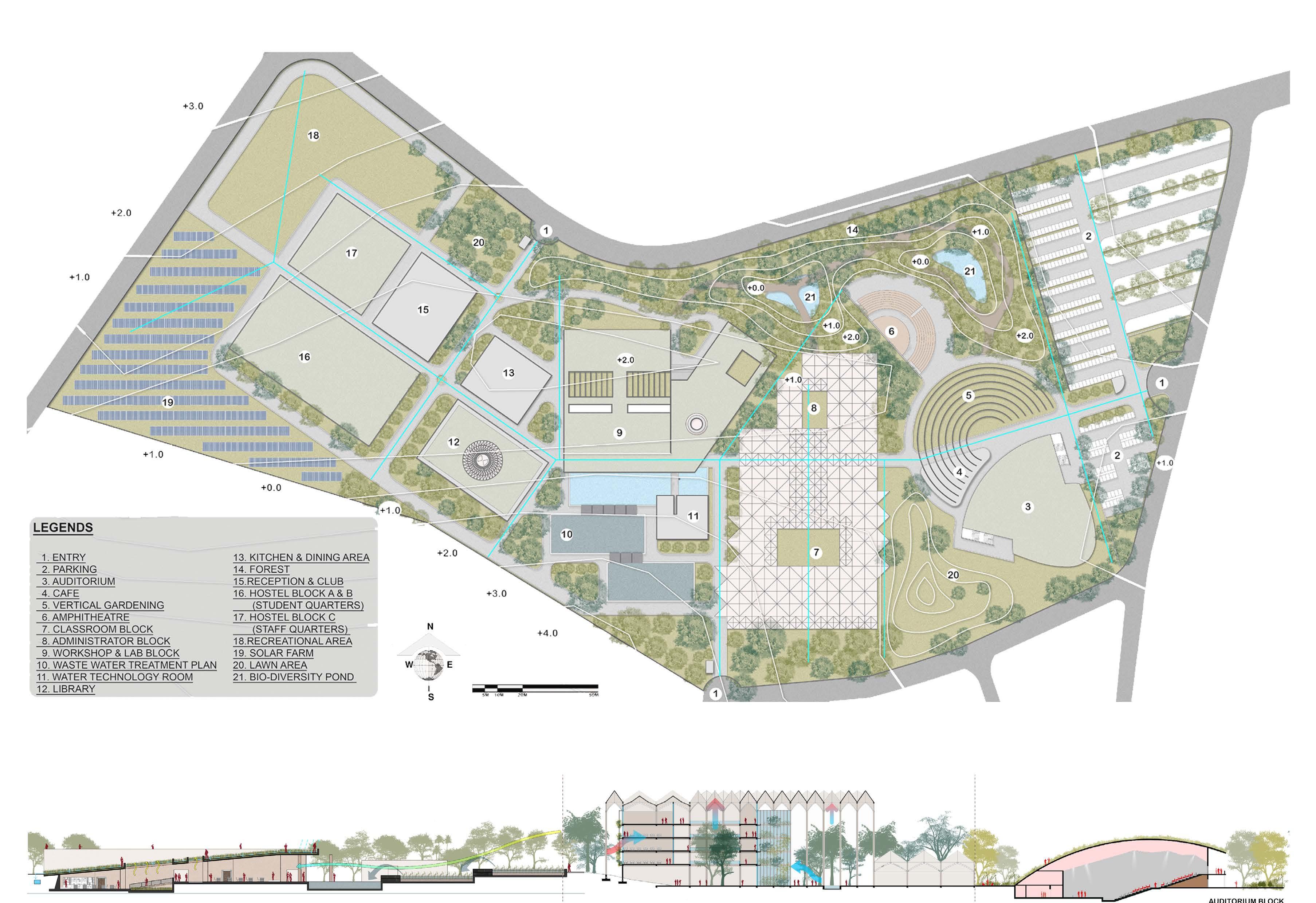
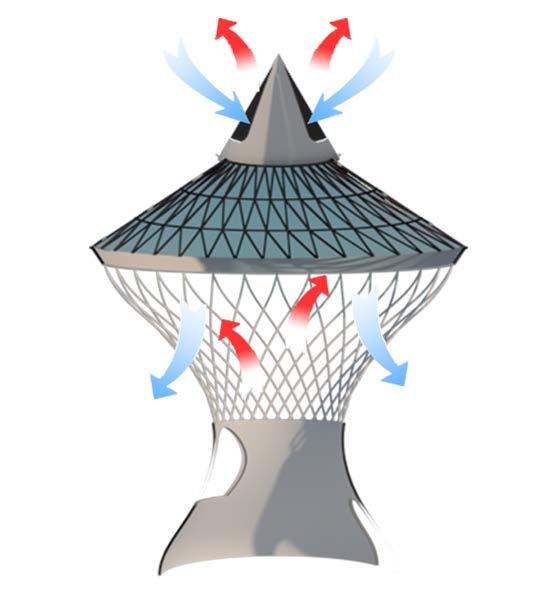

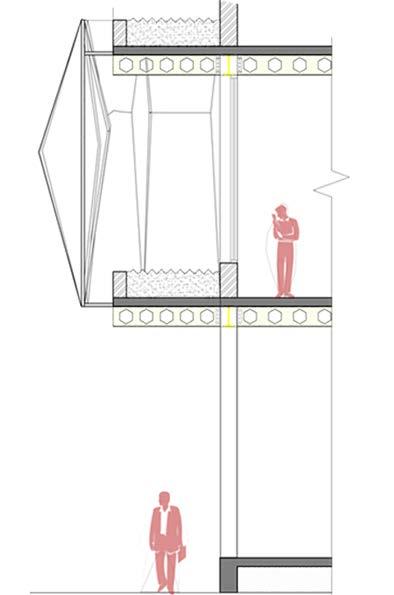
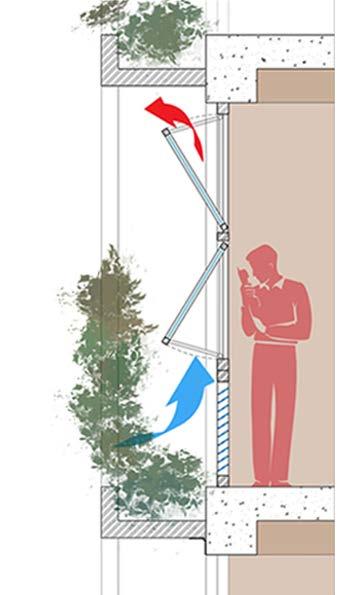
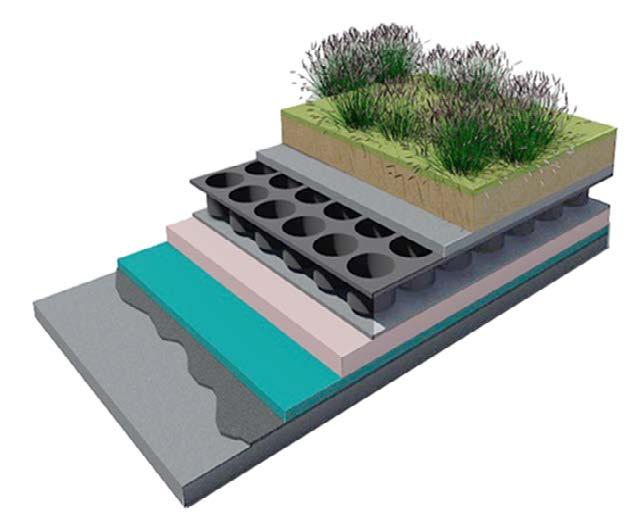
T H E W O O D L A N D S -
RESIDENTIALS AMONGST NATURE (PROPOSAL)
Site Location: Gujarat
Idea: The Woodlands - Residentials Amongst Nature is a carefully designed housing complex that combines contemporary living with the peace and quiet of an actual woodland. In order to ensure accessibility and a close relationship with nature, the concept includes a number of residential clusters that are thoughtfully placed along a hierarchy of broad, tree-lined roadways and punctuated by ample green areas. In addition to prioritizing community engagement through shared parks and pedestrian-friendly walkways, the design incorporates a variety of housing typologies to accommodate varying family sizes. Additionally, sustainable planning integrates planted communal areas across the site and maintains existing trees. This project proposal offers occupants a lively, welcoming, and environmentally conscious living space by perfectly balancing modern architecture with environmental stewardship.
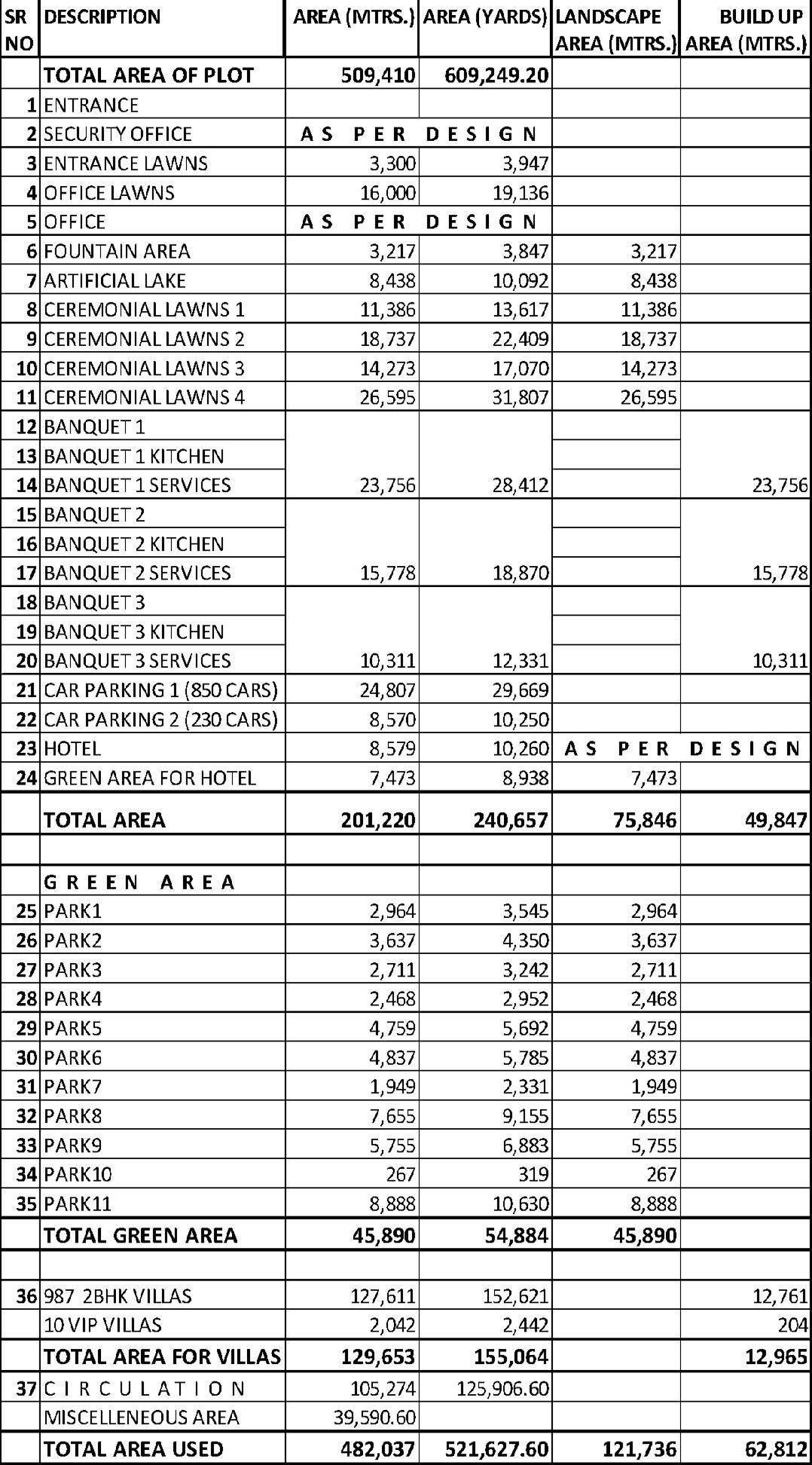
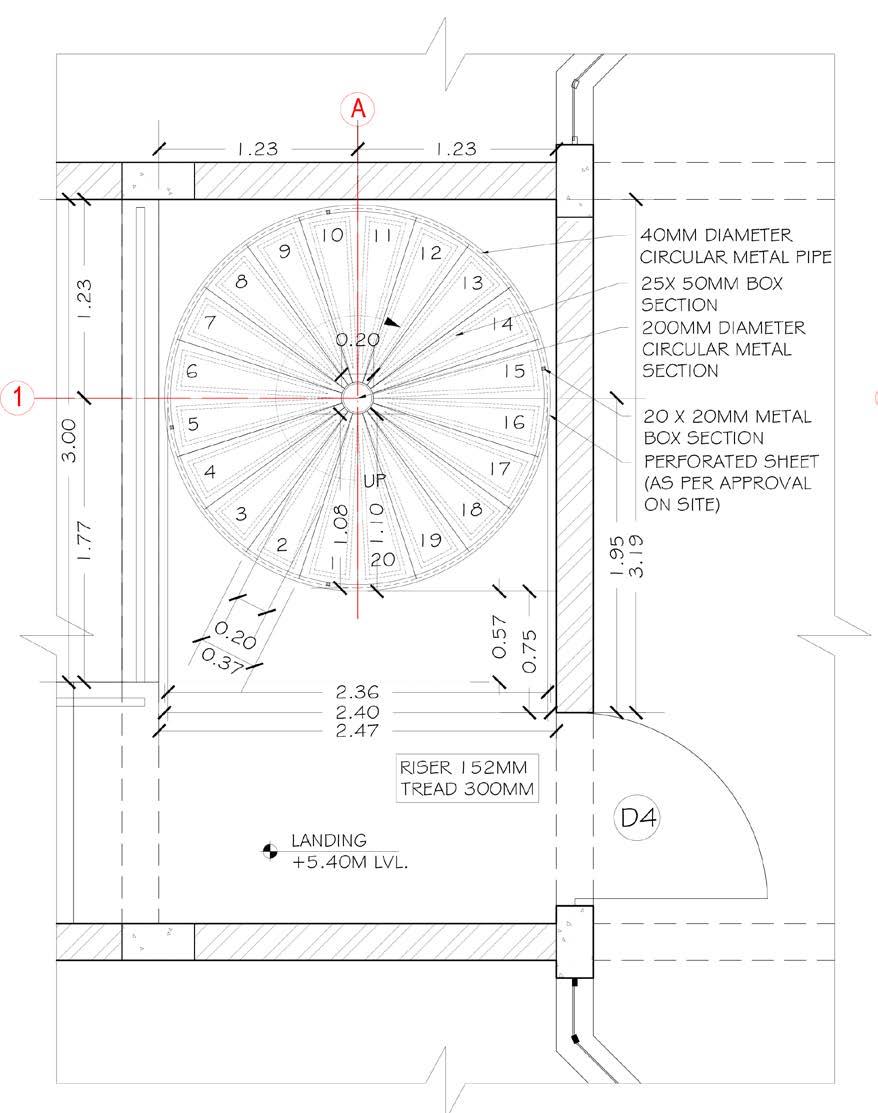
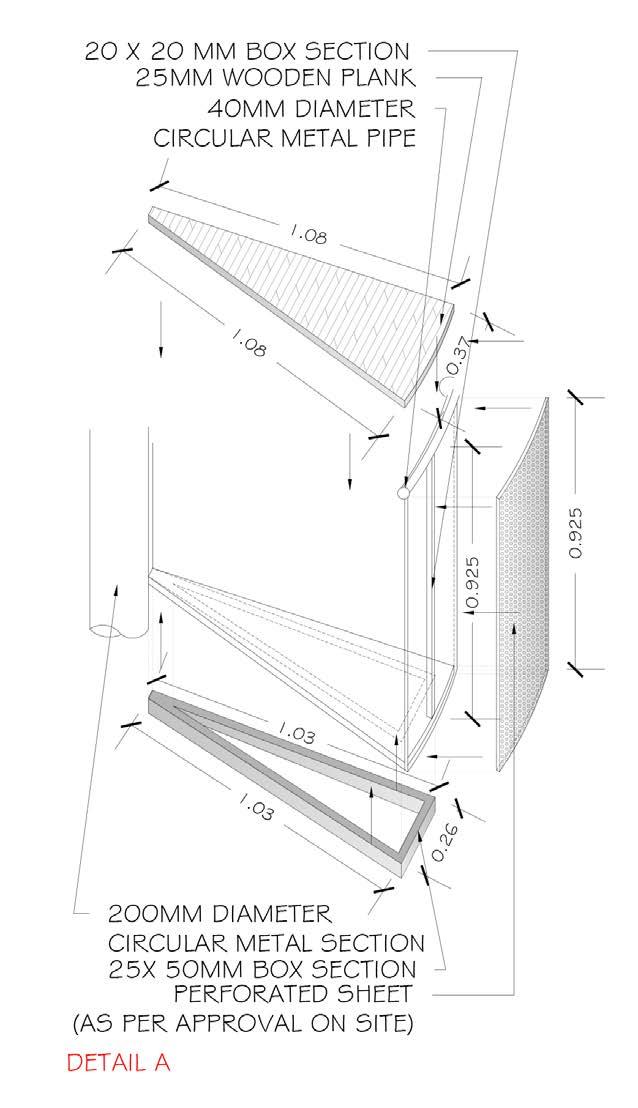
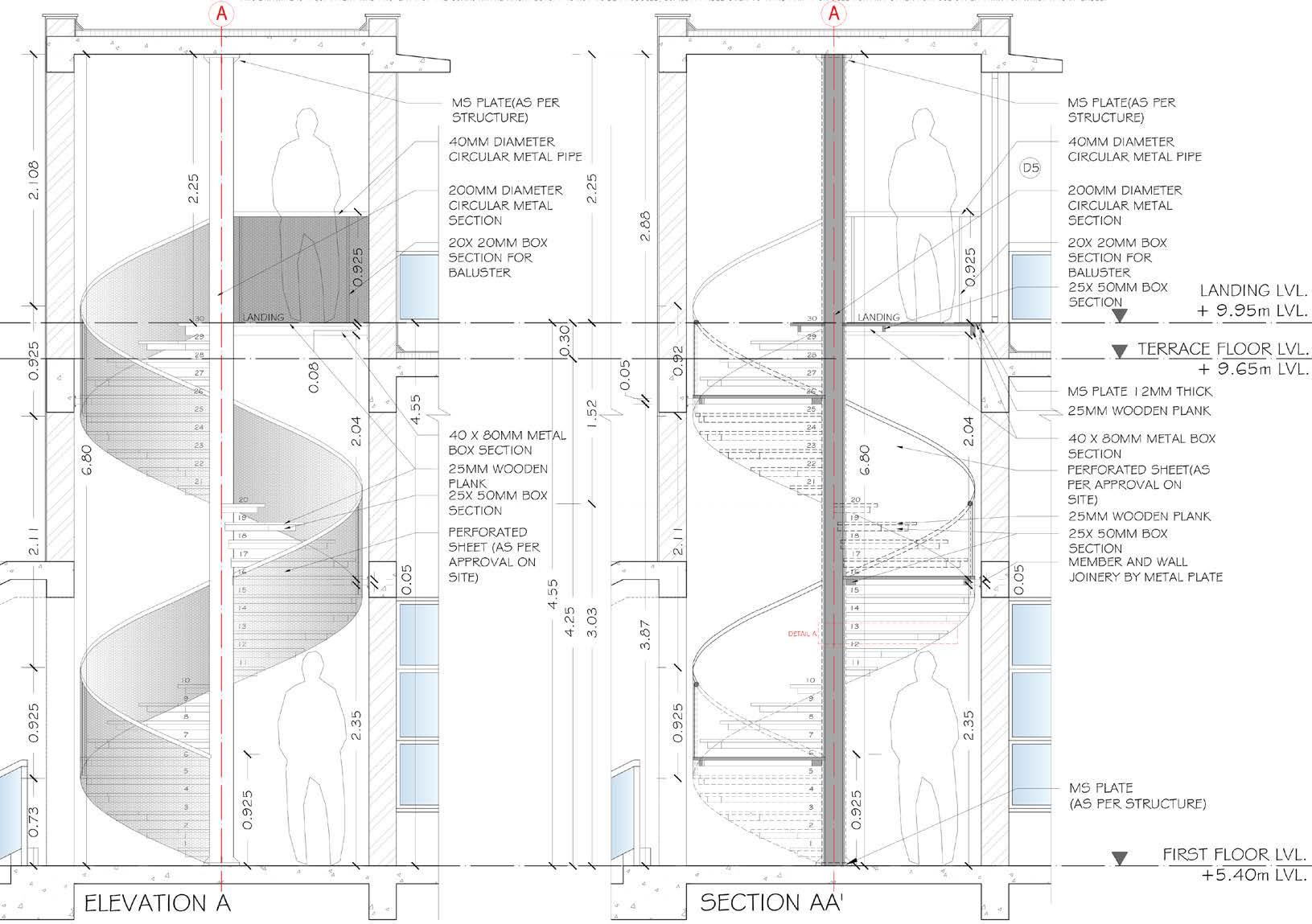
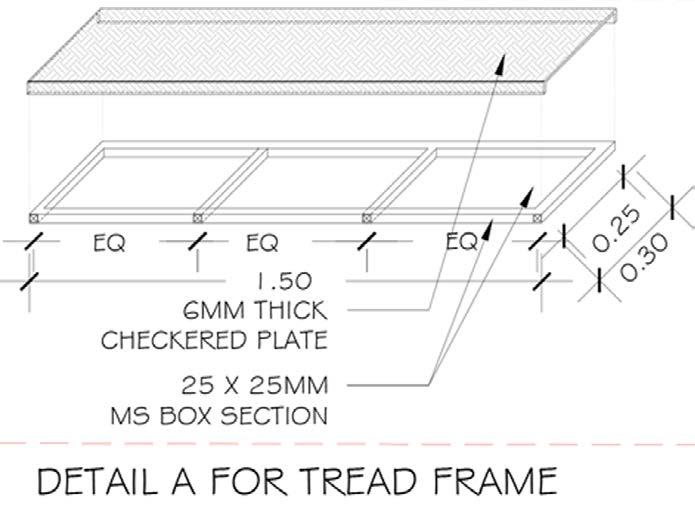
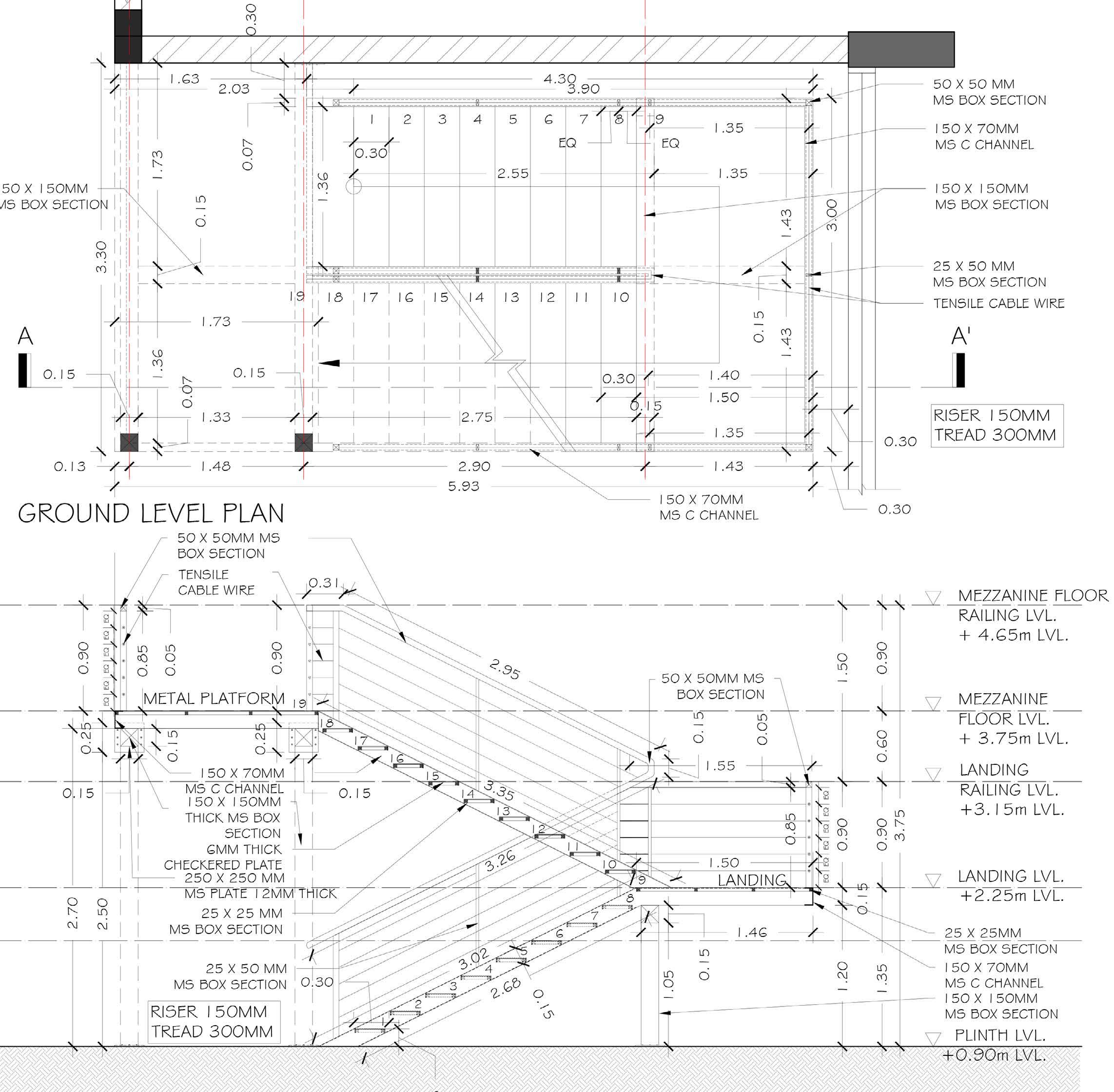
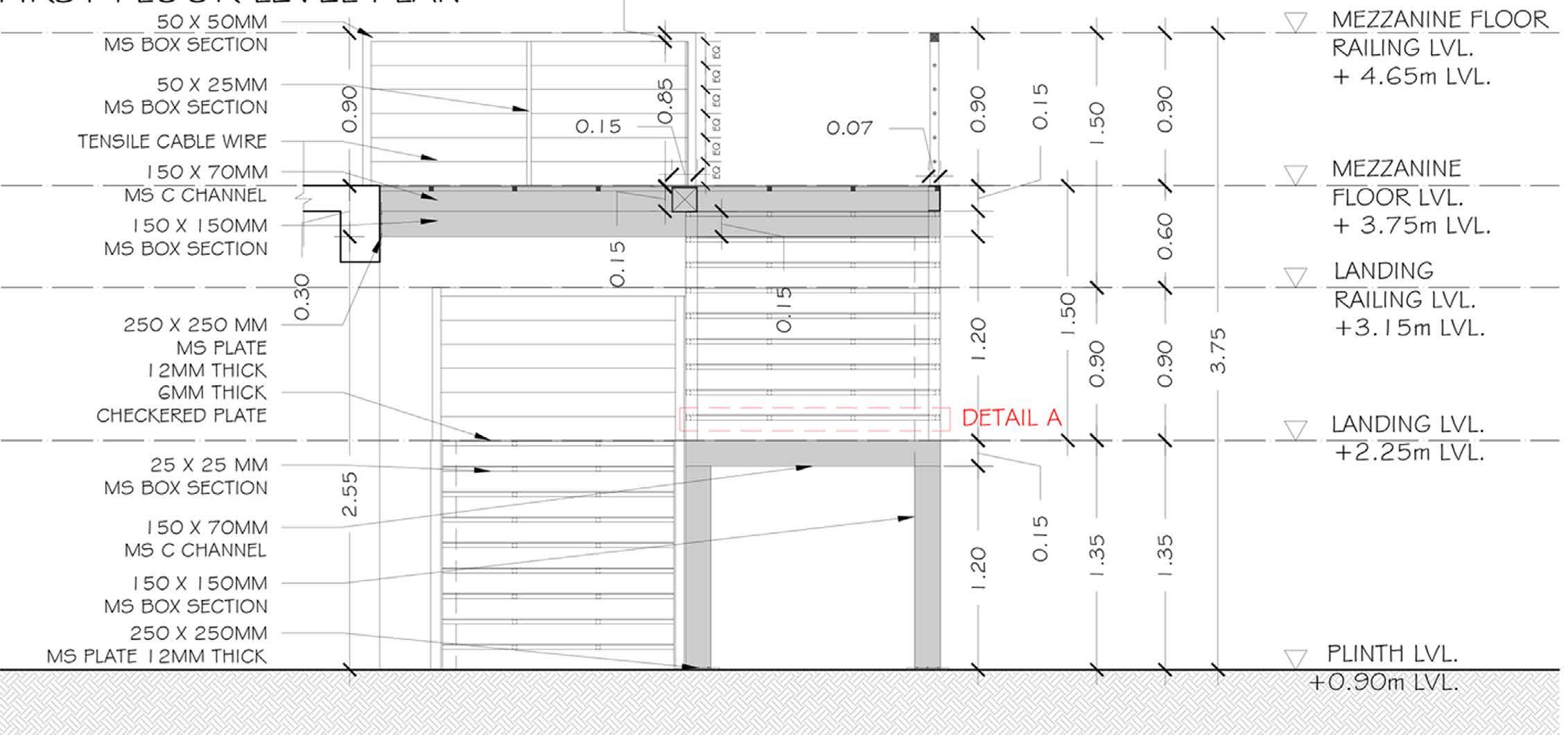
Study and Measure Drawing of Oriental research institute: It was established in Mysore by His Highness Sri. ChamarajaWodeyarBhahadur,the then Maharaja of Mysore, in the year 1891 October. In 1961,the Institute became an integral part of the Mysore University.Its a colonial style of building.
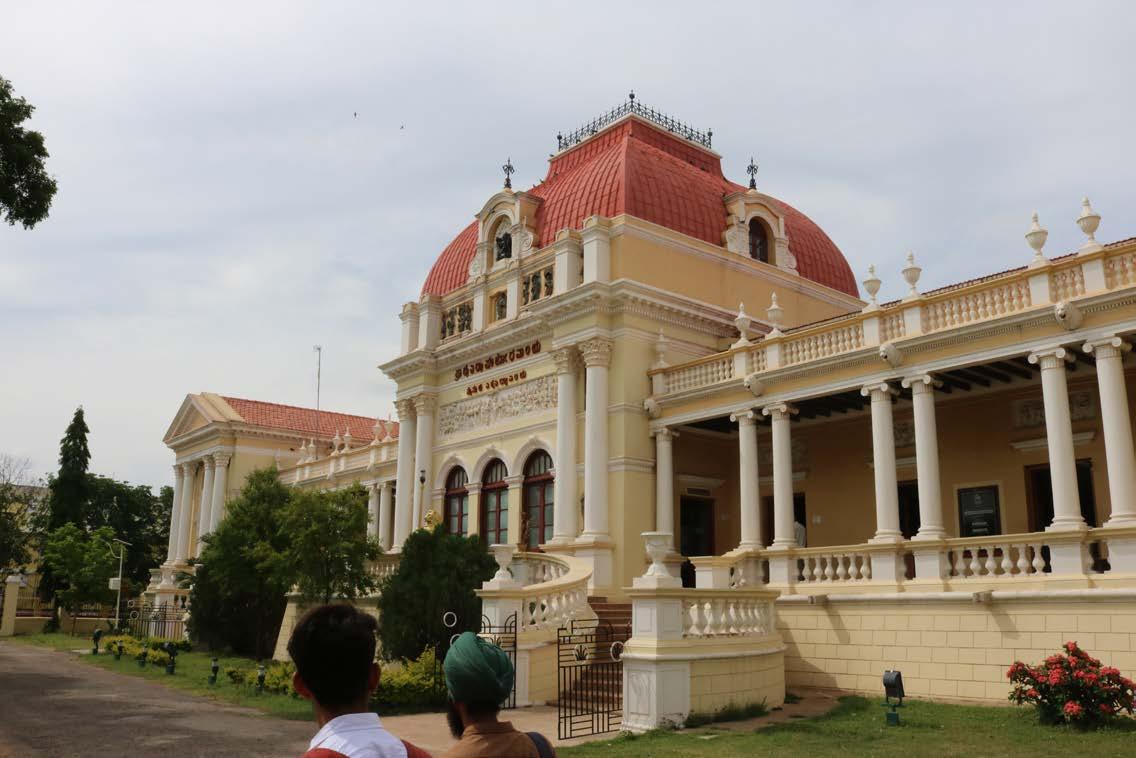
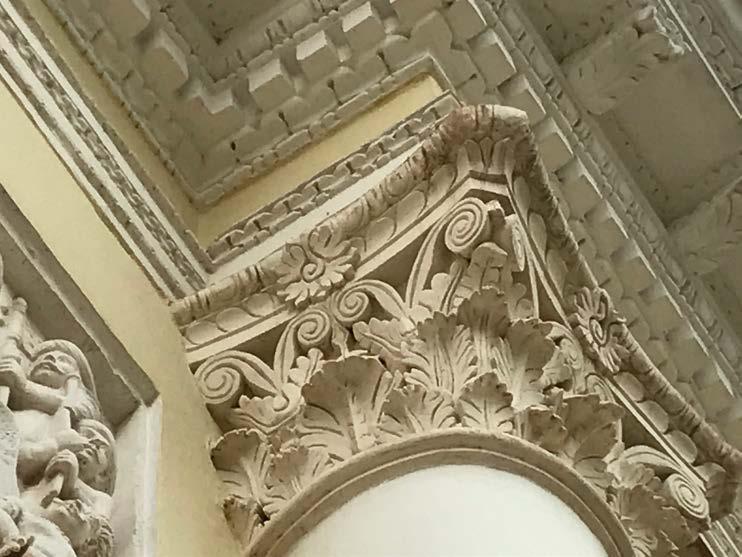
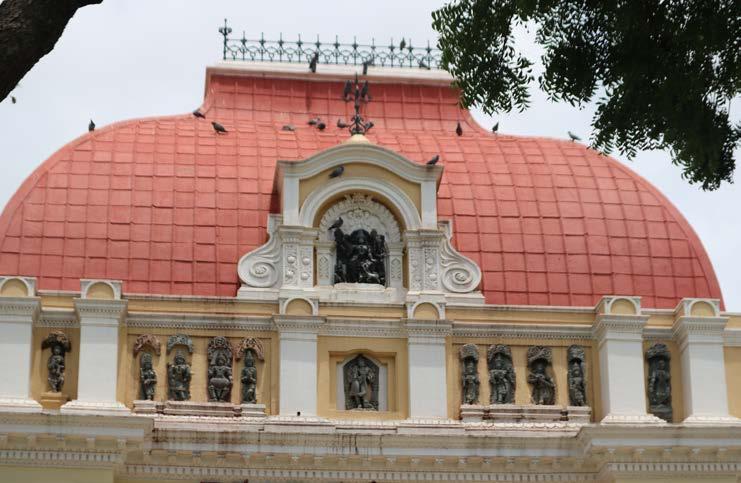
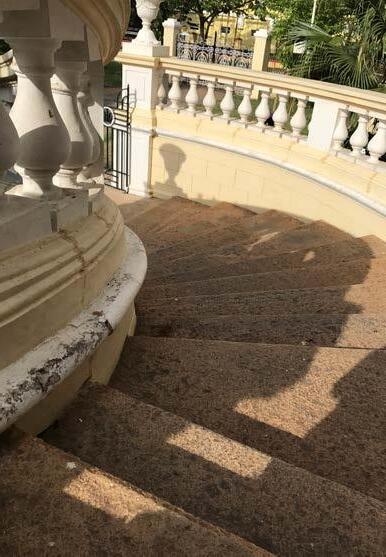
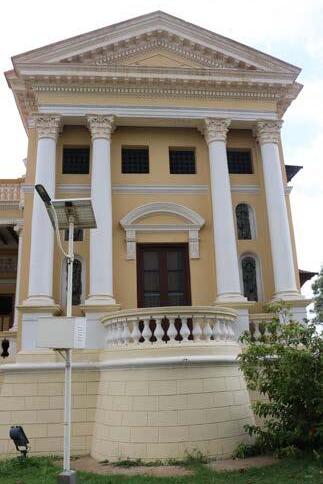
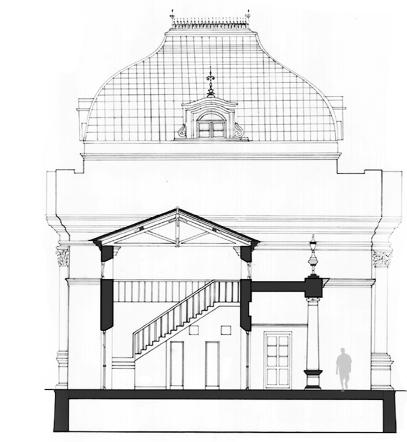
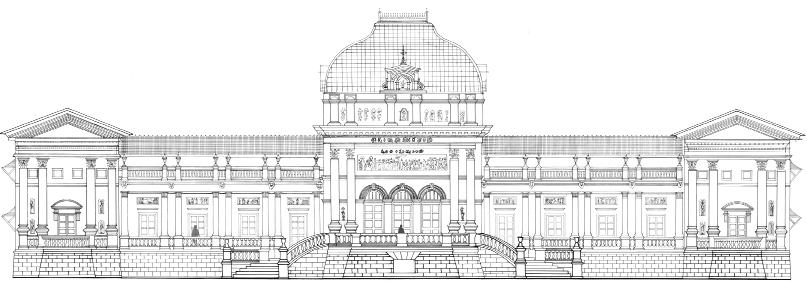
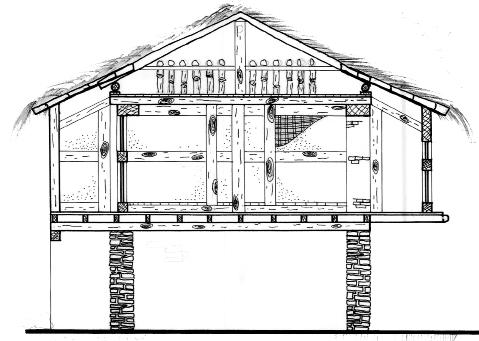
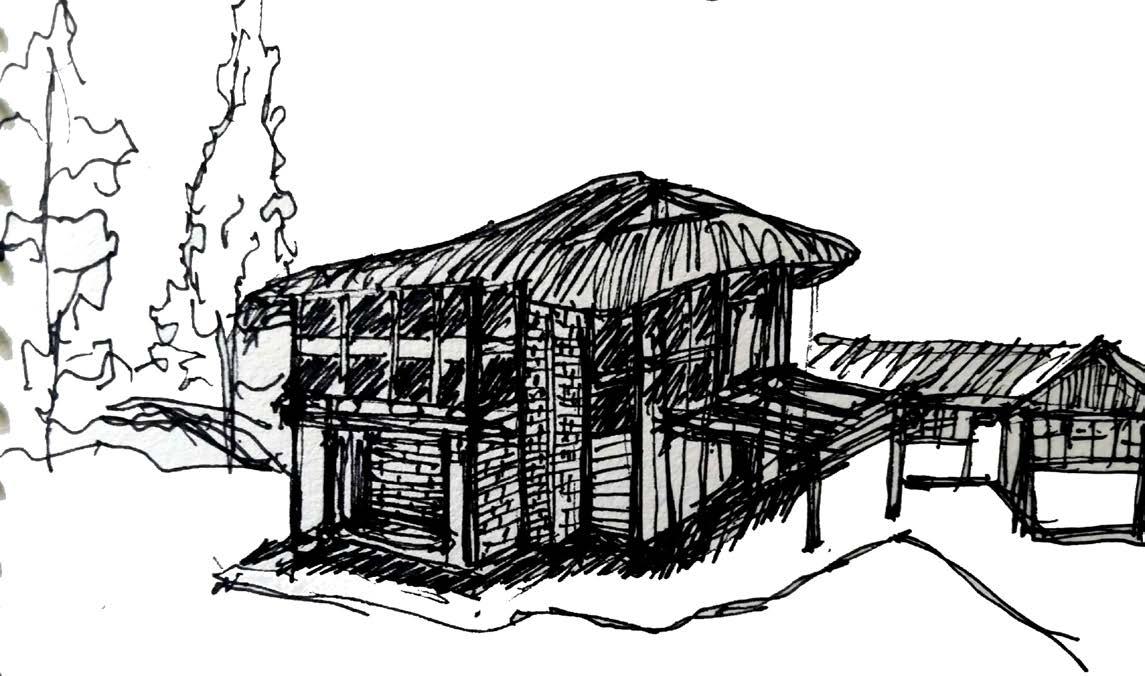
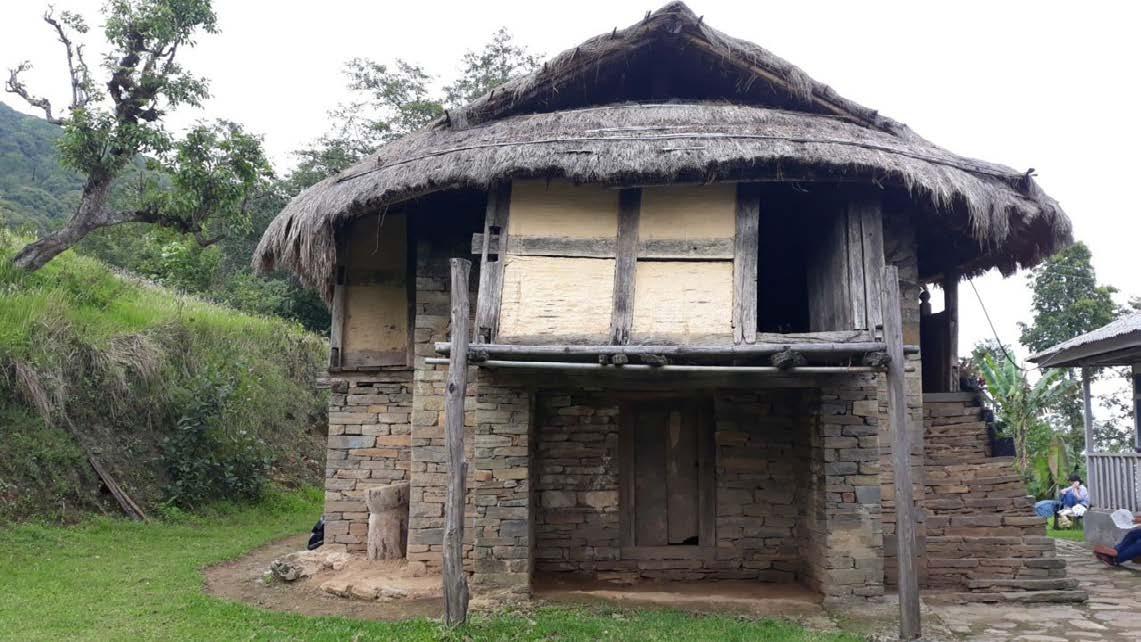
In the journey,we learned three different architecture styles of sikkim:
--Lepcha house,which was the vernacular type of house of lepcha tribe.
--Bhutia house,which was a little modern with more room and colourful decores for bhutia tribes.
monastary,which is the worship place for the buddhist people.
Rumtek monastary is one of the best examples

10.
SKETCHING, PAINTING, & WORKSHOPS
Site Location: Gujarat
Strong photographic and drawing abilities are displayed in this collection. The images exhibit careful perspective, composition, and attention to detail, while the sketches confidently use lines and proportion to depict architectural forms and textures. When combined, they demonstrate the capacity to clearly and creatively examine and depict both natural and constructed settings.
