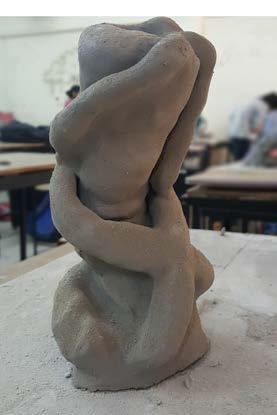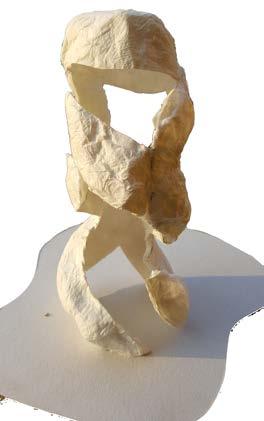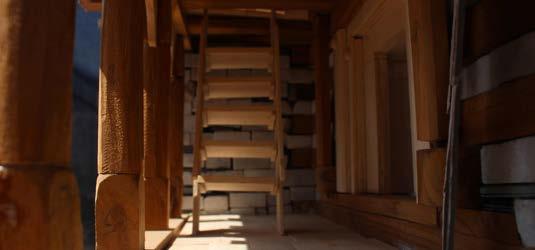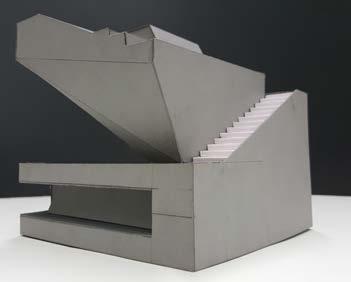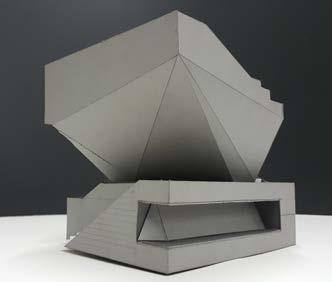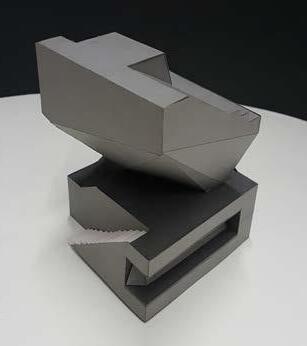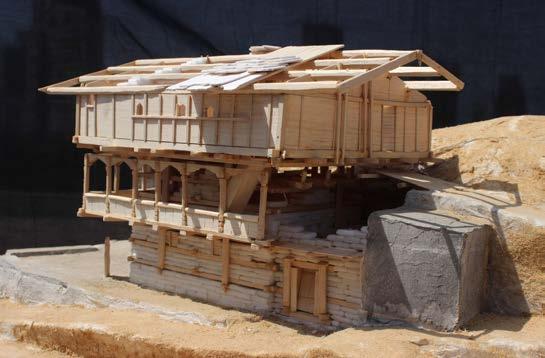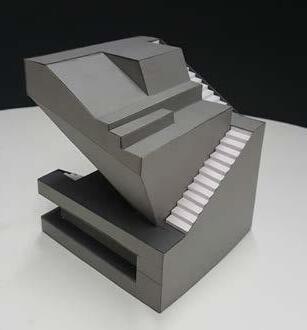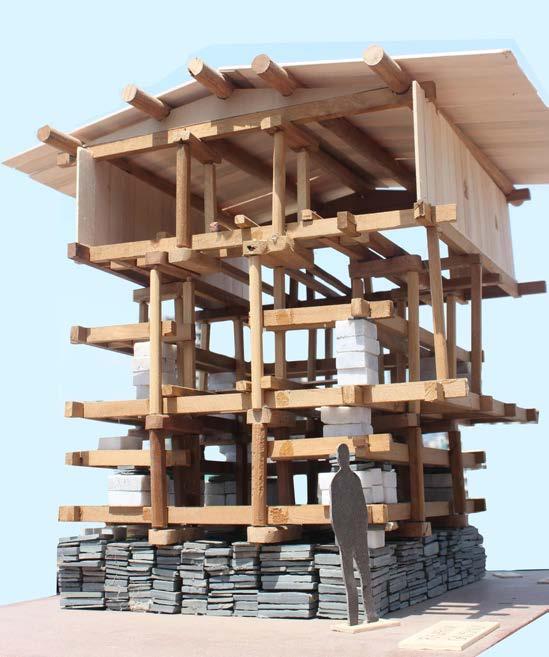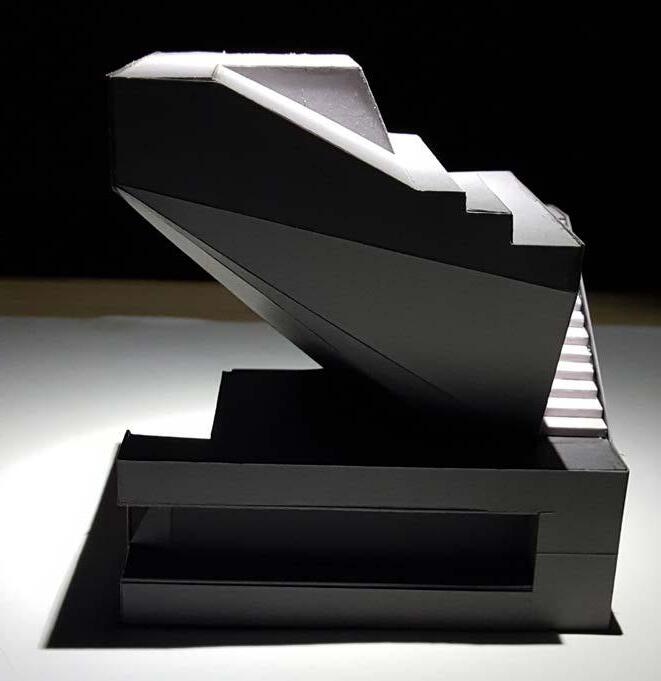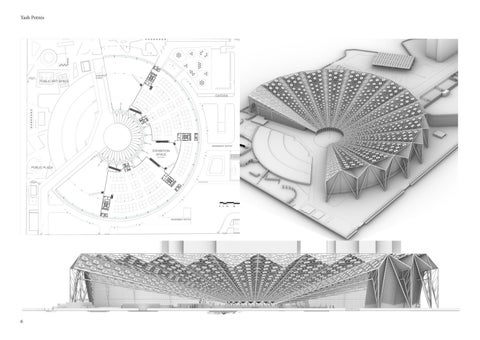PORT FOLIO
2015-2023 SELECTED WORK
Hello! I’m
Yash Potnis CONTACTS
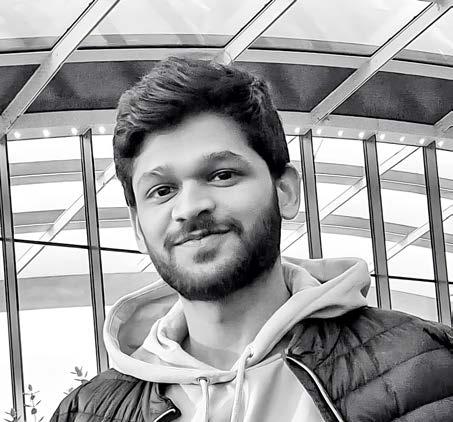
I’m an enthusiastic and ardent learner, diligent worker who believes to act in the present to make a better future. I’m always eager to learn and ask questions. My years at AOA has stimulated my thought process to question, understand and imbibe architecture as an integrated part of the environment and not solely a practice, in isolation. I’m interested in whether and how technology can be the way to frame the contemporary complexities of our urban cores. Alongside, I love to engage with questions of affordable housing, Public spaces and how design can play a key role in transforming the models into more resilient
8291031740
thepotnisyash@gmail.com
htps://www.linkedin.com/in/yash-potnis-11b346219
ORITECTURE

The idea is to create an innovative Culture and Art Centre, amidst an urban context creating a contrast, attracting people and generating curiosity with in them. The curiosity would lead them to interact with the building on different levels. The mere existence of a human next to the building would act as a stimulus for the STRUCTURE/ ELEMENT to respond to create a dialogue or an interaction to say, fascinating the human and making him wonder about its creation. The objective being, the building be capable of opening up to the public on certain specific occasions and for a specific function, turning building from a private to semi-public or completely public space.

Yash Potnis





In origami exist a world of patterns which are used to create tessellations. These tessellations are repetitive combination of folds that create a structural members in certain directions creating a simple structural system that allows deformation in certain directions. From the multiple patterns created few were studied and one of them was selected to be. transformed into an architectural element. Breaking down the pattern and extracting a single module we get a pattern inscribed in a regular hexagon. Within this pattern the creases are divided in mountain and valley folds that indicate the direction of fold.



BLUE dashed lines – Mountain folds
RED dotted lines – Valley folds



EXHIBITION SPACE AUDITORIUM & MULTIPURPOSE
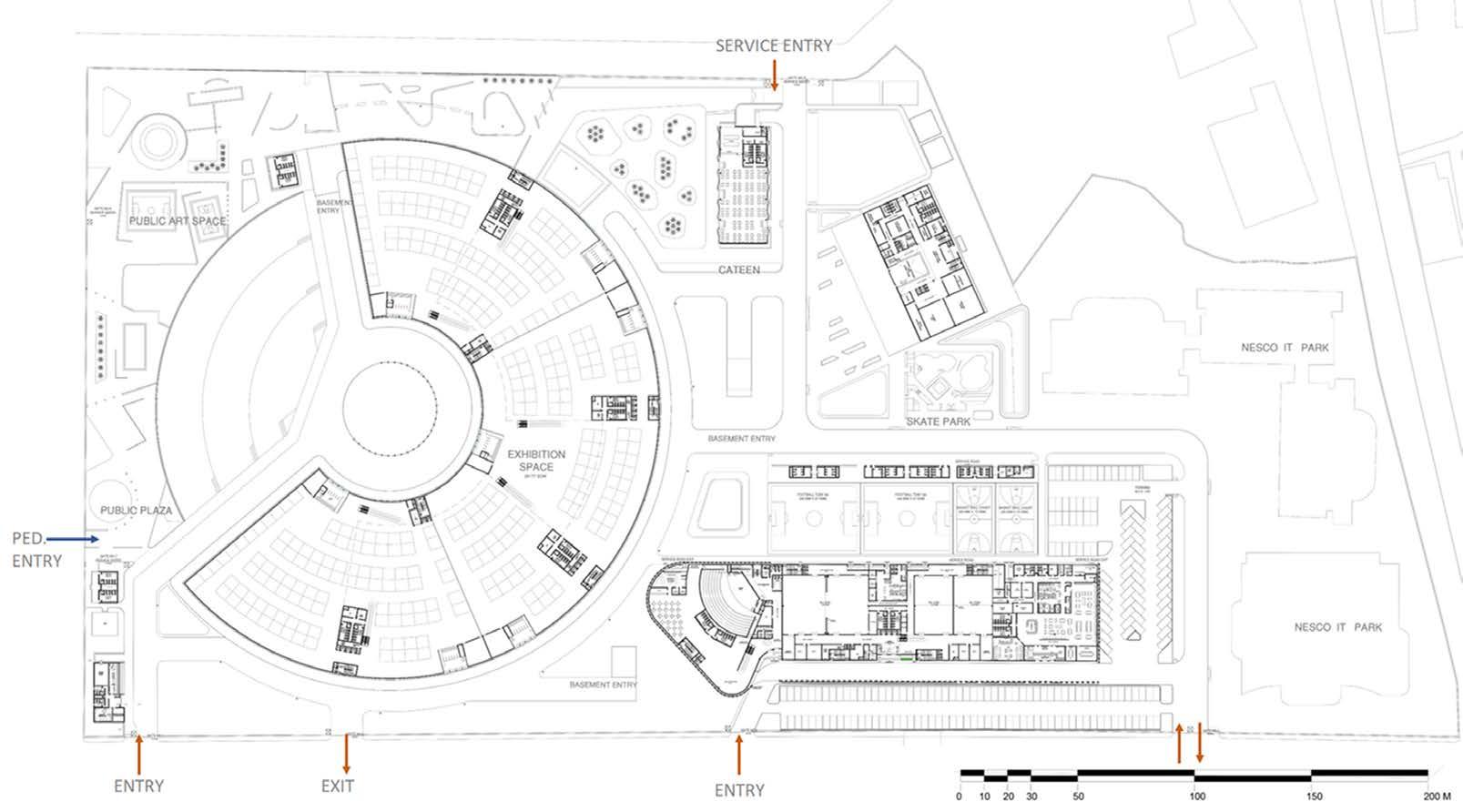






Creating a structure that possesess a strong profile and high visibility showcasing its presence as a council building while making sure of the enviornmental responsiveness.
Creating a structure that possesess a strong profile and high visibility showcasing its presence as a council building while making sure of the enviornmental responsiveness.

Considering the structure is accessible to general public, its necessary to create huge breathing spaces and wide passages capable of handling high number of users at a time.
Considering the structure is accessible to general public, its necessary to create huge breathing spaces and wide passages capable of handling high number of users at a time.
SATARA MUNCIPAL COUNCIL

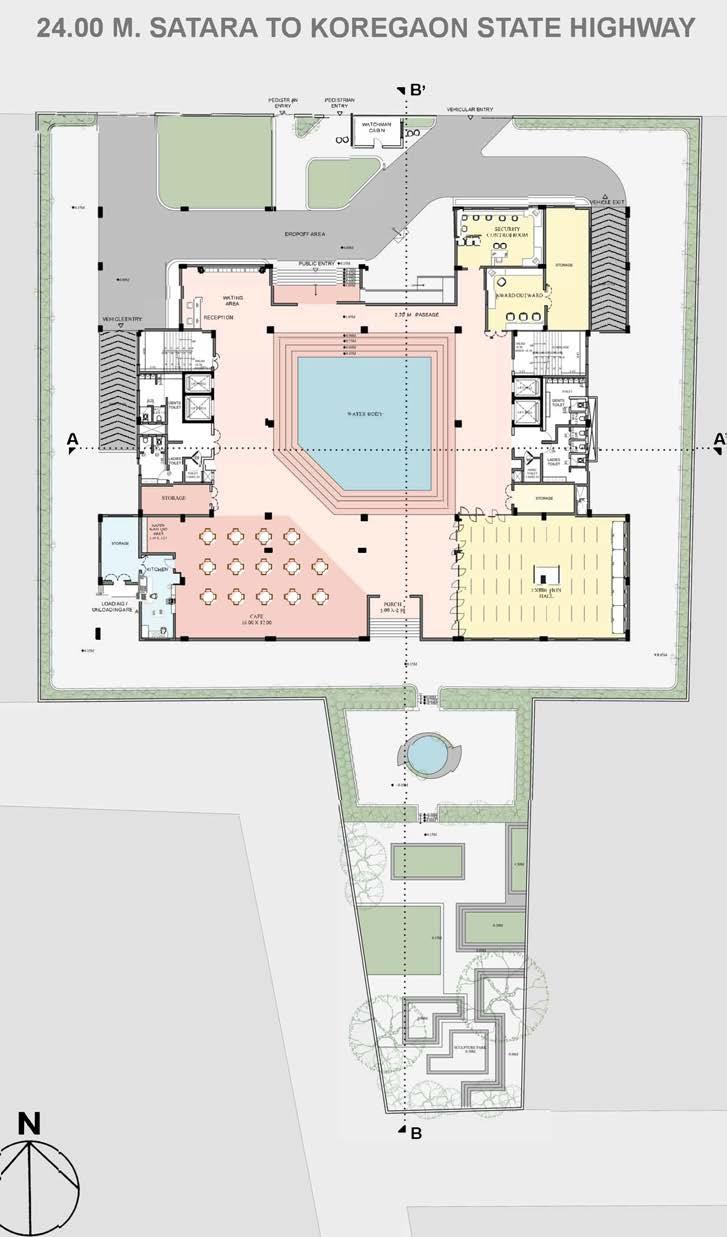
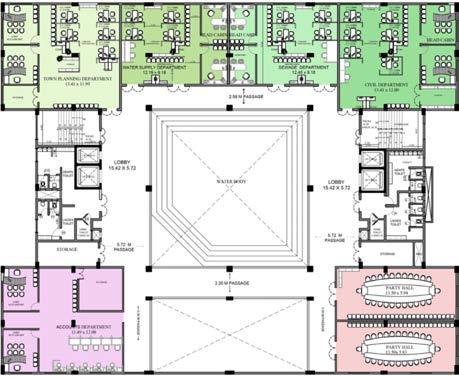
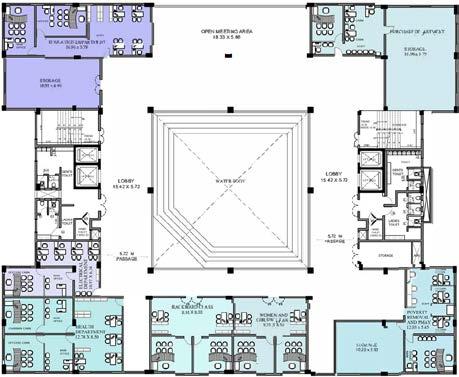
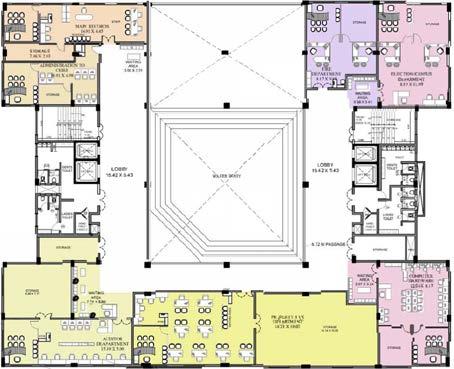
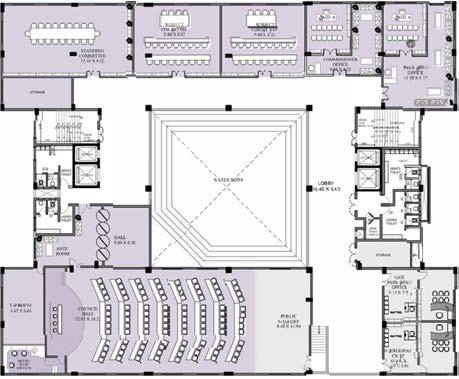
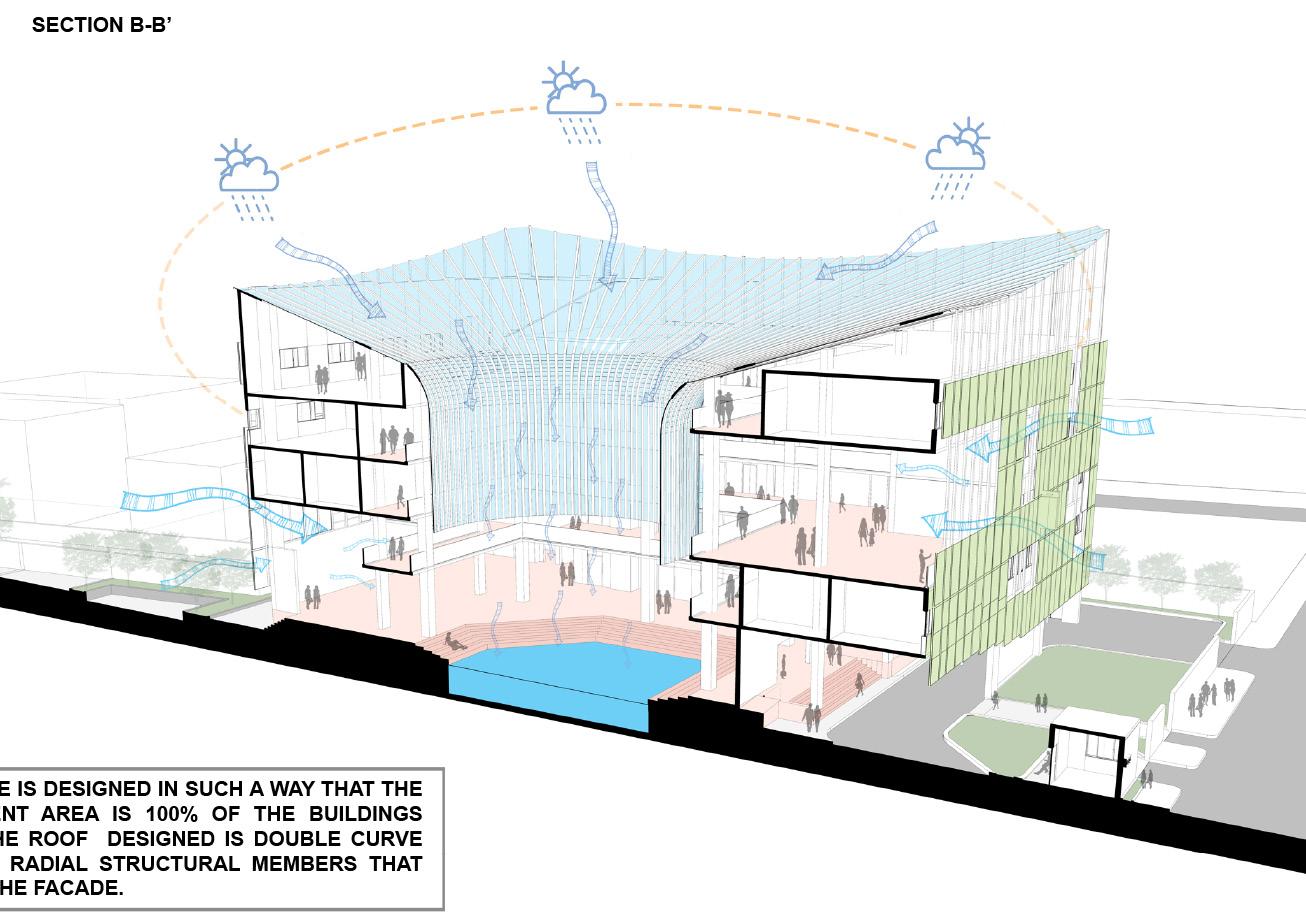
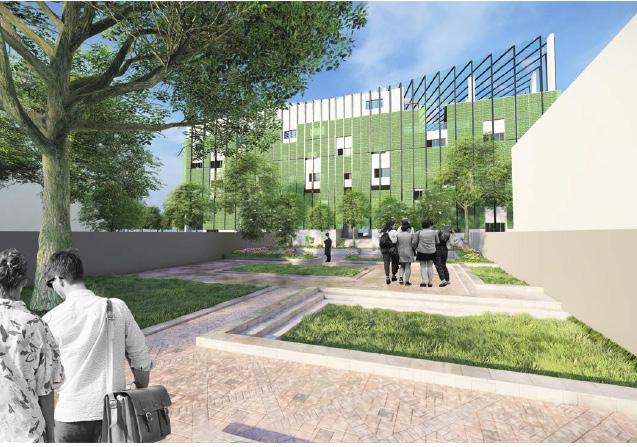
JEW TOWN CENTRE FOR ARTS
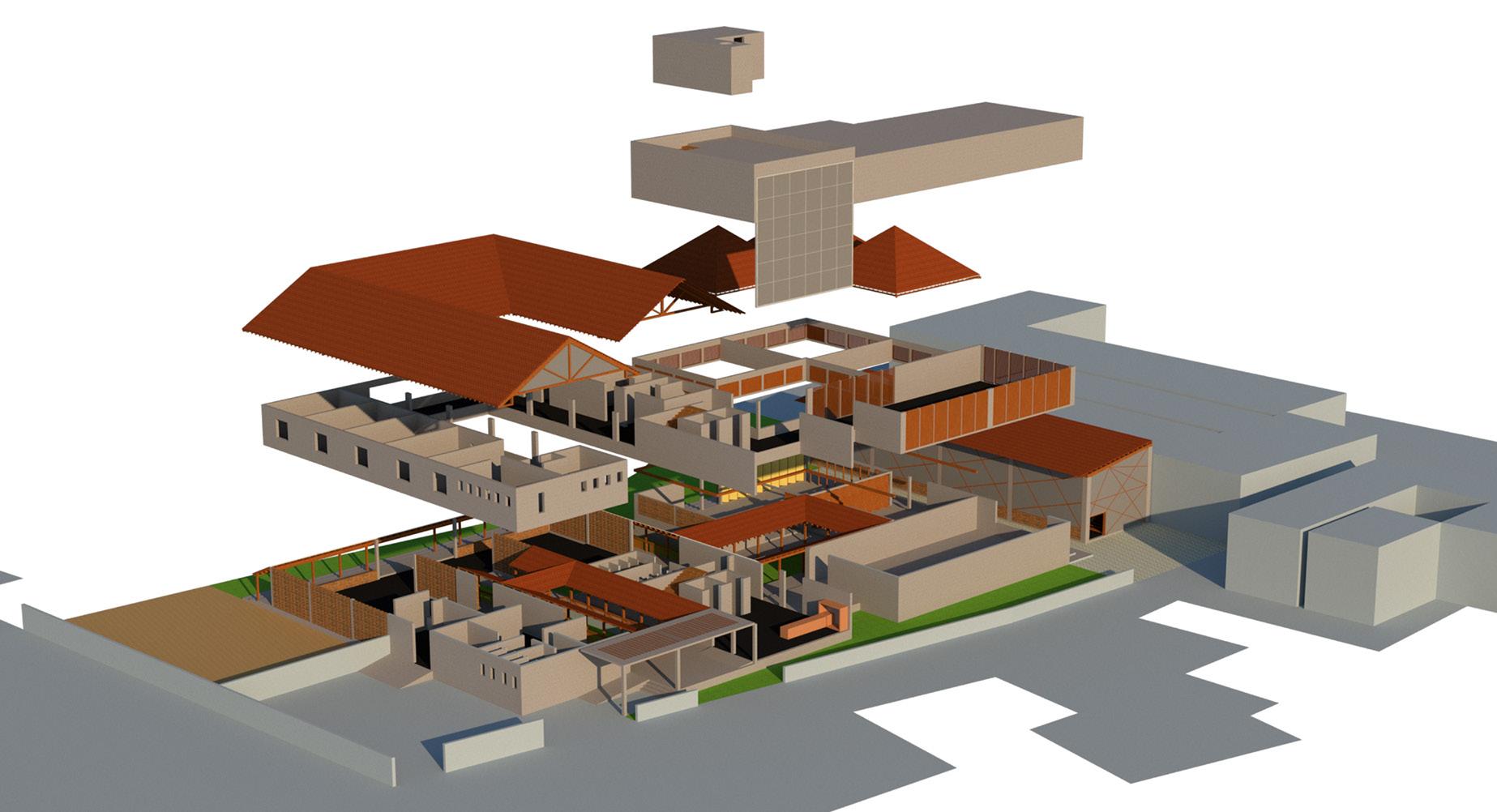
TODAYS TIME HAS MADE US FORGET WHY PAST IS IMPORTANT FOR US.
TODAYS GENERATION ARE FIXATED ON THE TOMMOROW THAT HAS YET TO COME.
THE GOAL IS TO CREATE A SPACE TO CHALLENGE THE EDGE BETWEEN PAST AND PRESENT.
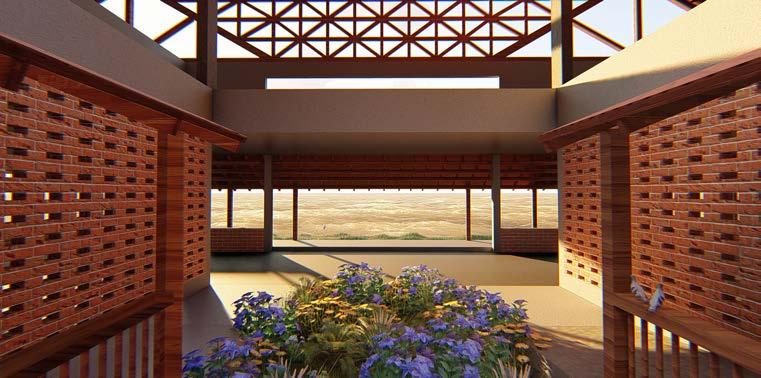
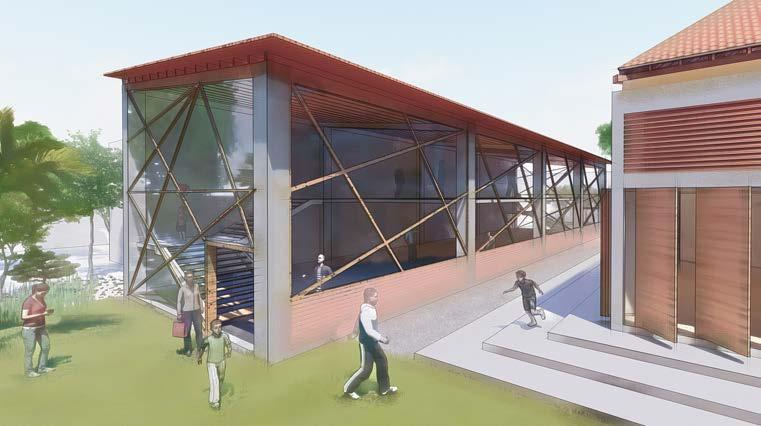

A SPACE TO ATTRACT YOUNGSTERS TO SEE THE PAST IN A NEW WAY AND LEARN HOW THEIR CULTURE HAS SURVIVED AND EVOLVED OVER DECADES.
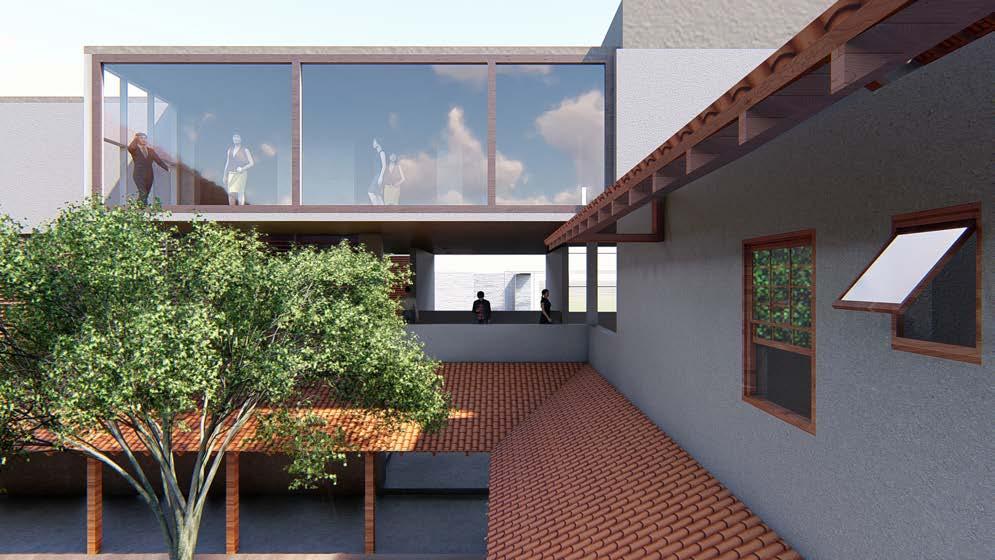
BEIRUT PORT
The principal objective of the proposal is to generate an urban extension capable of being attractive, livable, and economically active. A vibrant city. The program is seen as a new opportunity condition, and so the organization of the site is done through a series of programmatic parallel bands that respond to the morphology of the past port creating a diversity of functions.
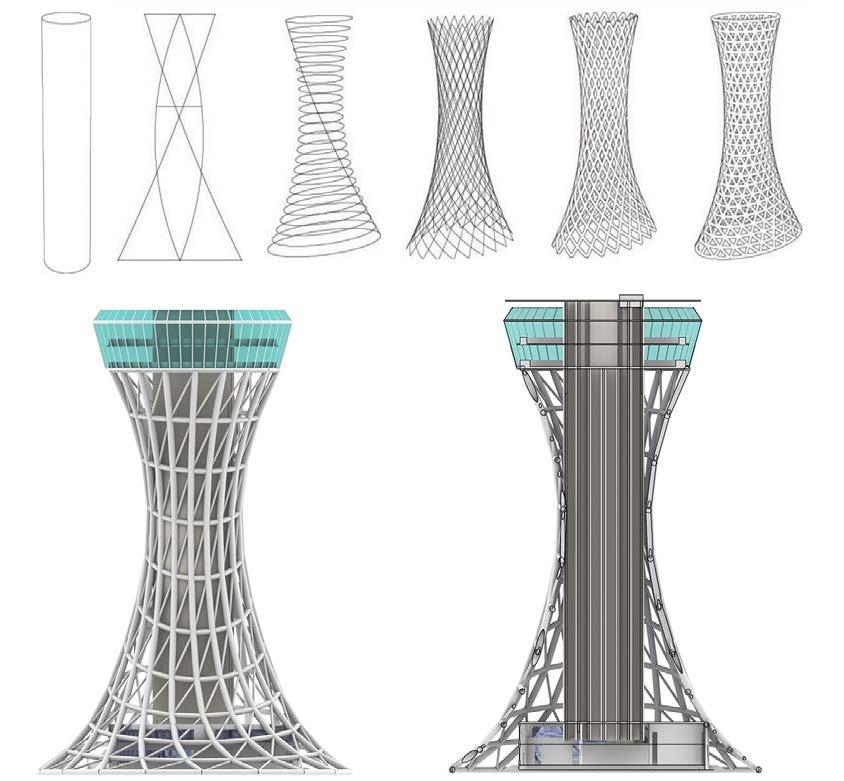
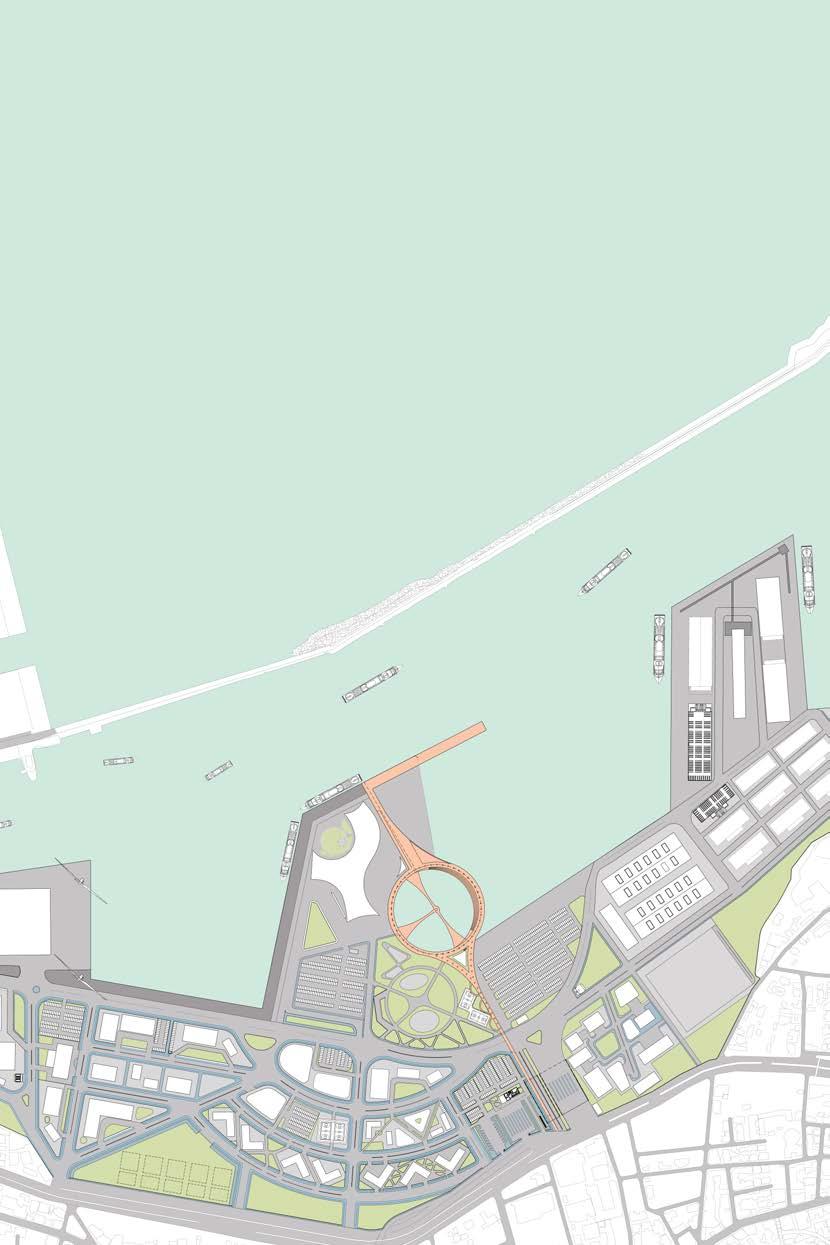
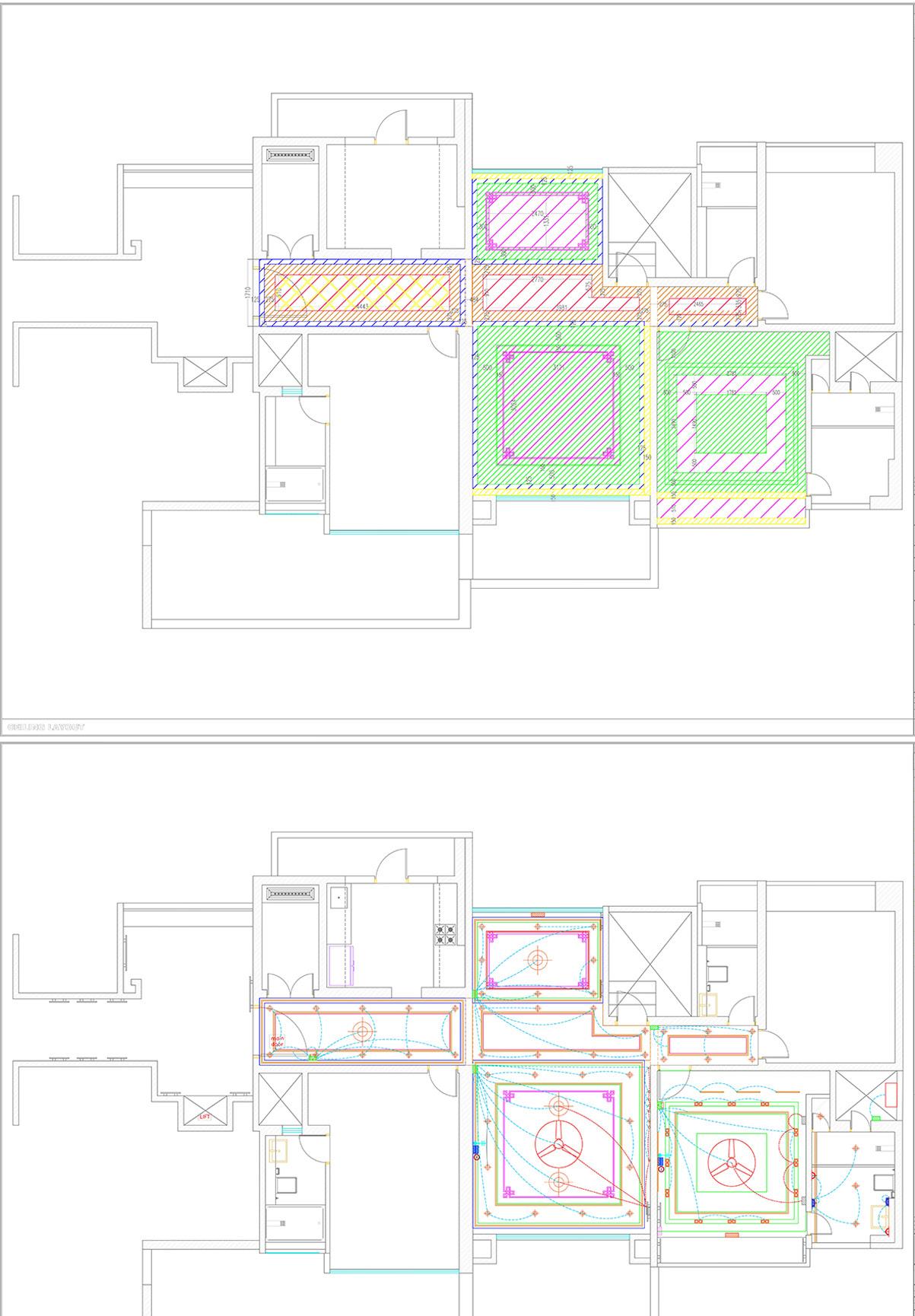
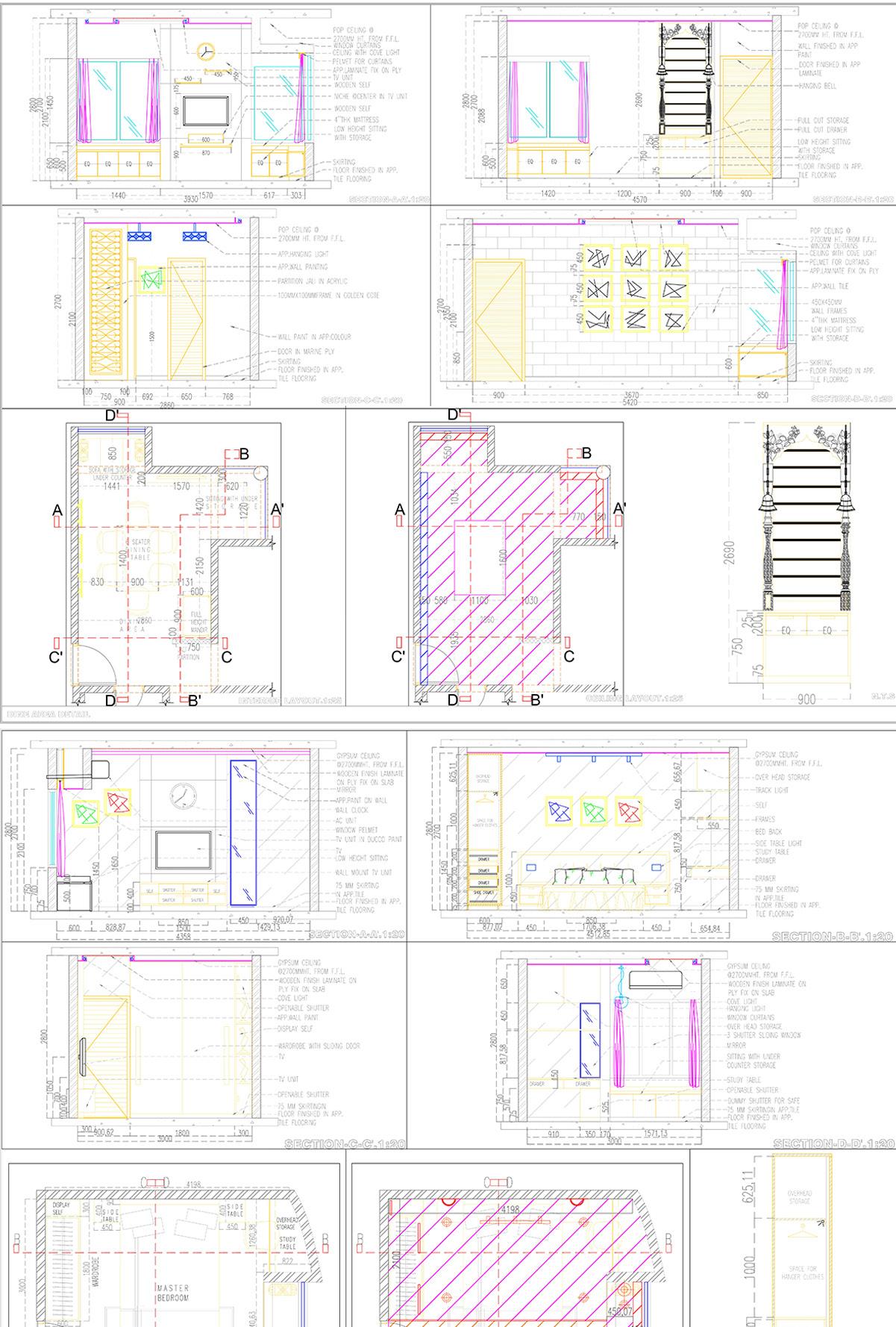
AMBIKA PRASANNA REDEVELOPMENT
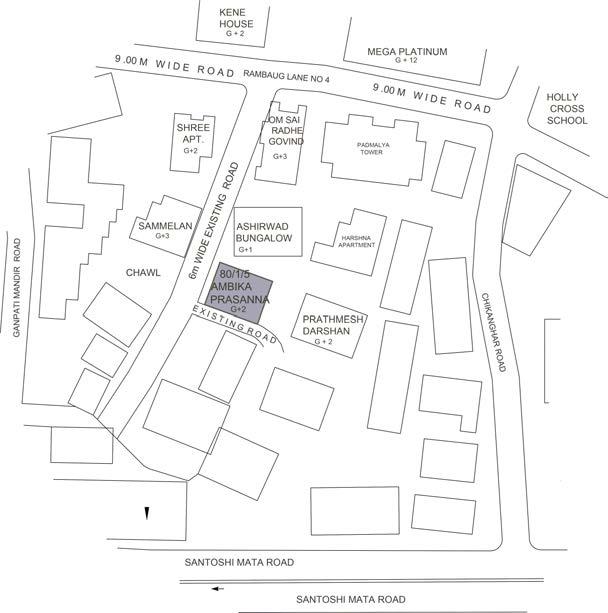
A mid-rise residential complex in Kalyan. The housing project envisages high-quality apartments with modern living comforts as part of an integrated area of new and existing housing. The architectural expression of the minimalist exterior is formed by a variety of materials, patterns and natural colors, mix of playful and calm façades.
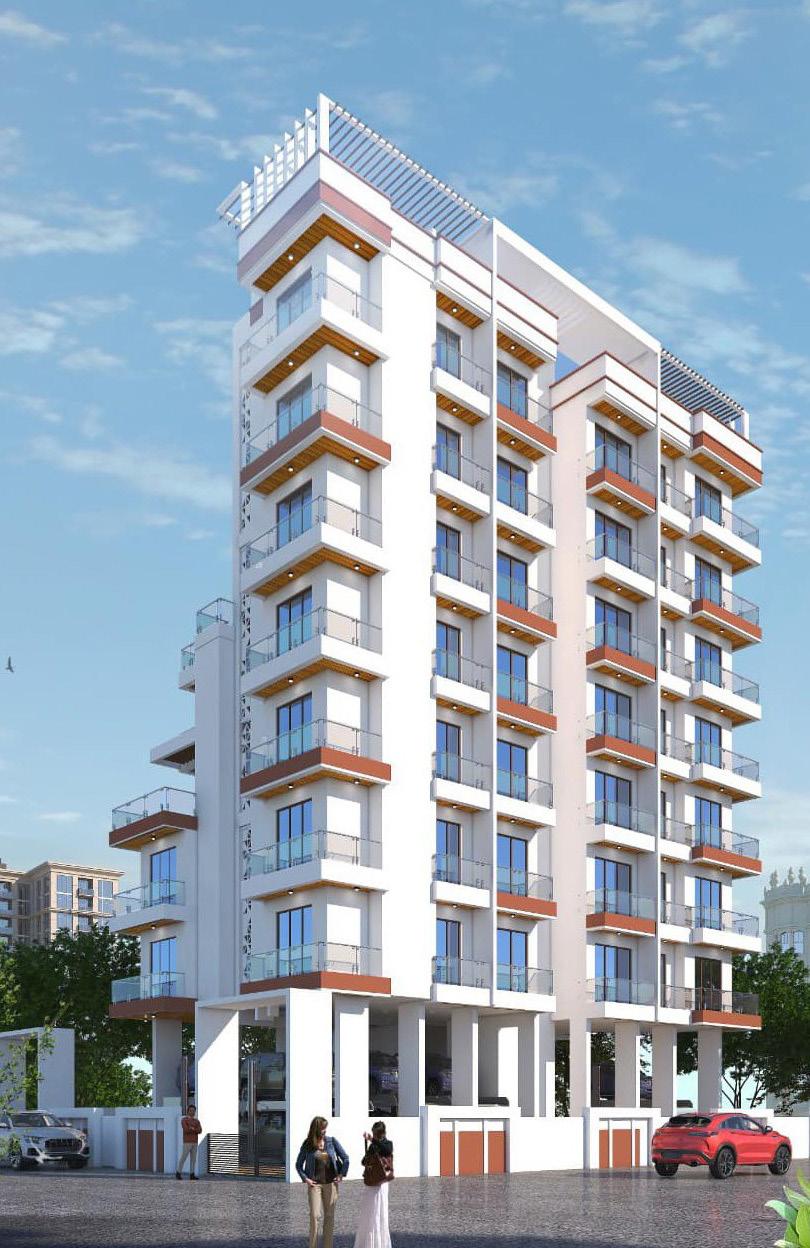
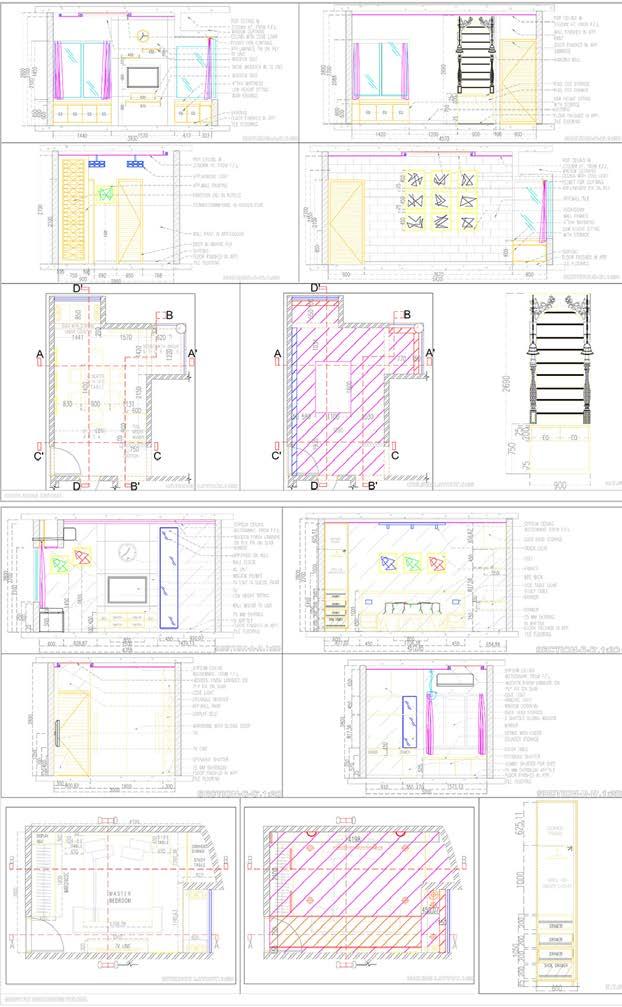
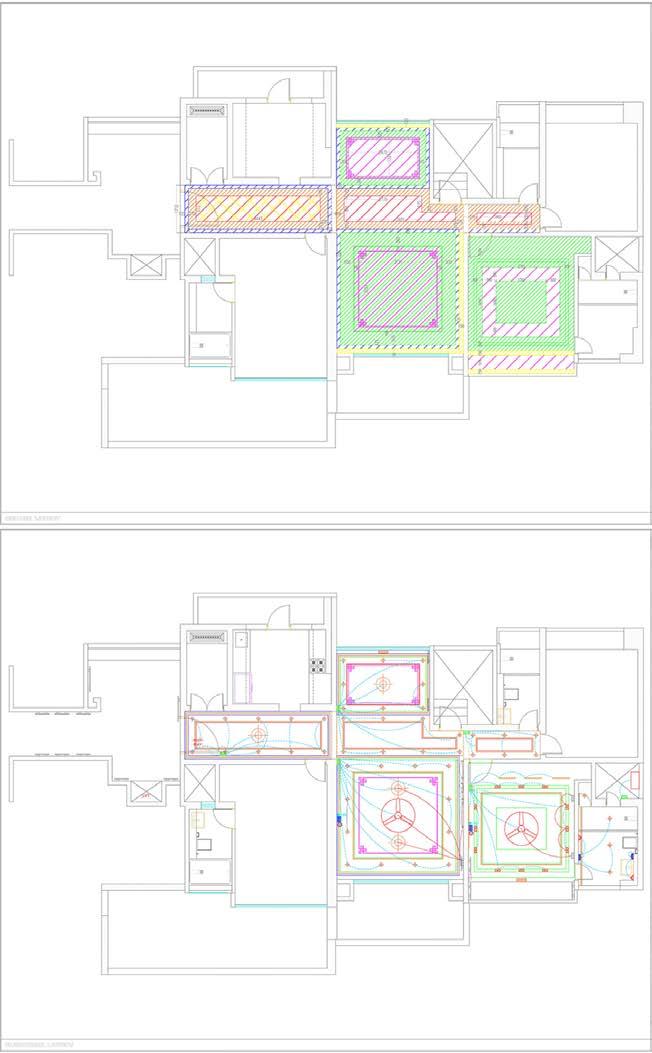
BURLE RESIDENCE
The residential apartment smoothly transcends from private, semi-private to its congregational spaces. We create a home that epitomizes functionality and seamlessness in design that caters to the comfort and distinctiveness of each individual. The entrance lobby opens up to an open floor plan that houses a common seating area, entertainment zone, dining space and kitchen, powder bathroom, and a pooja room.
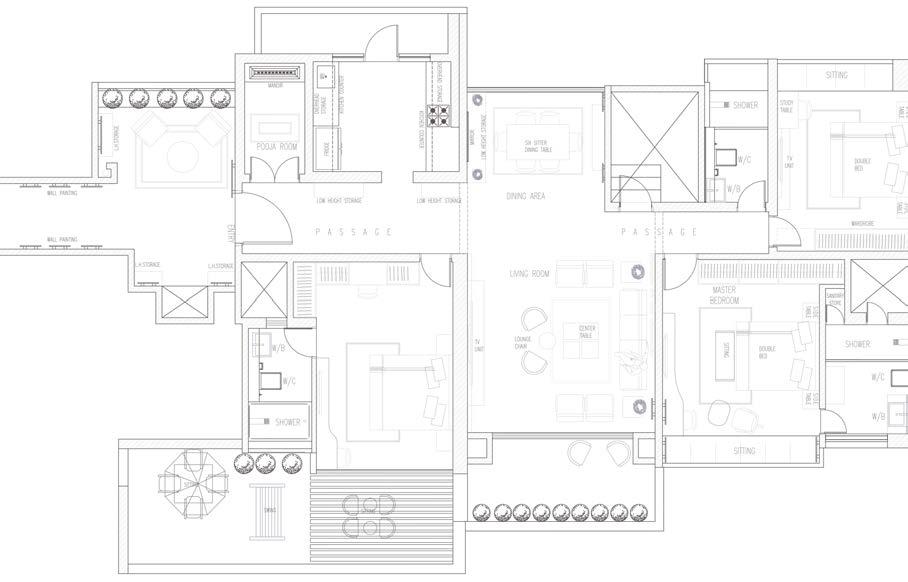
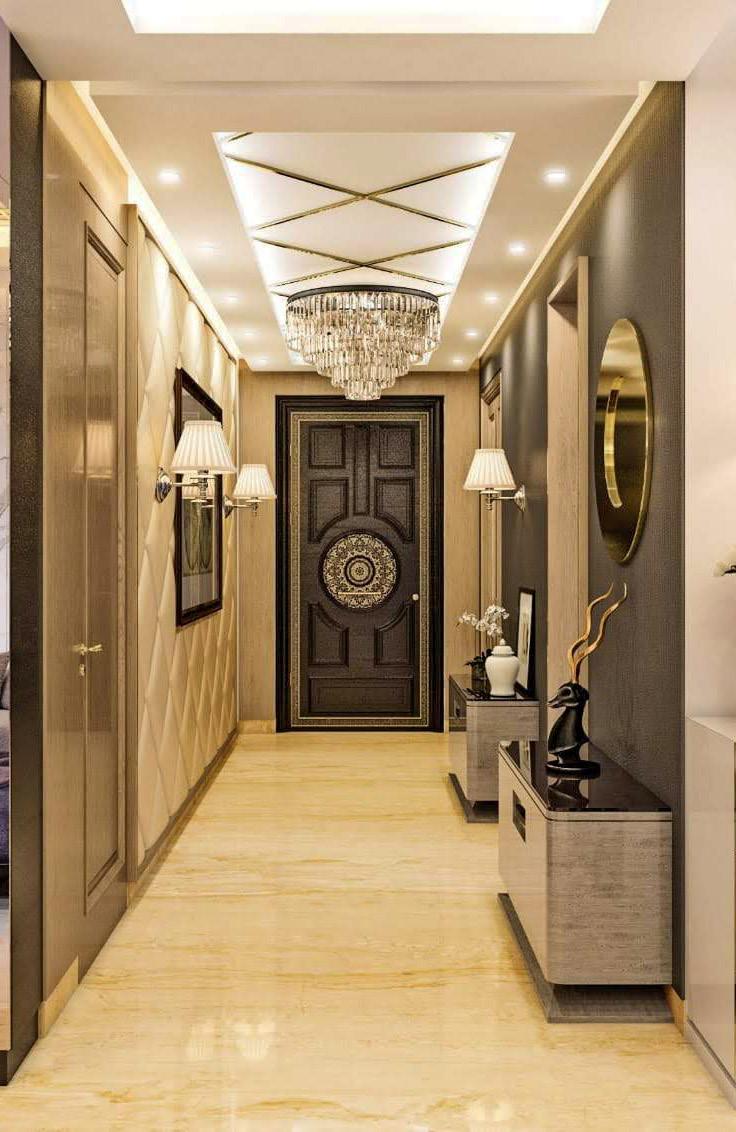
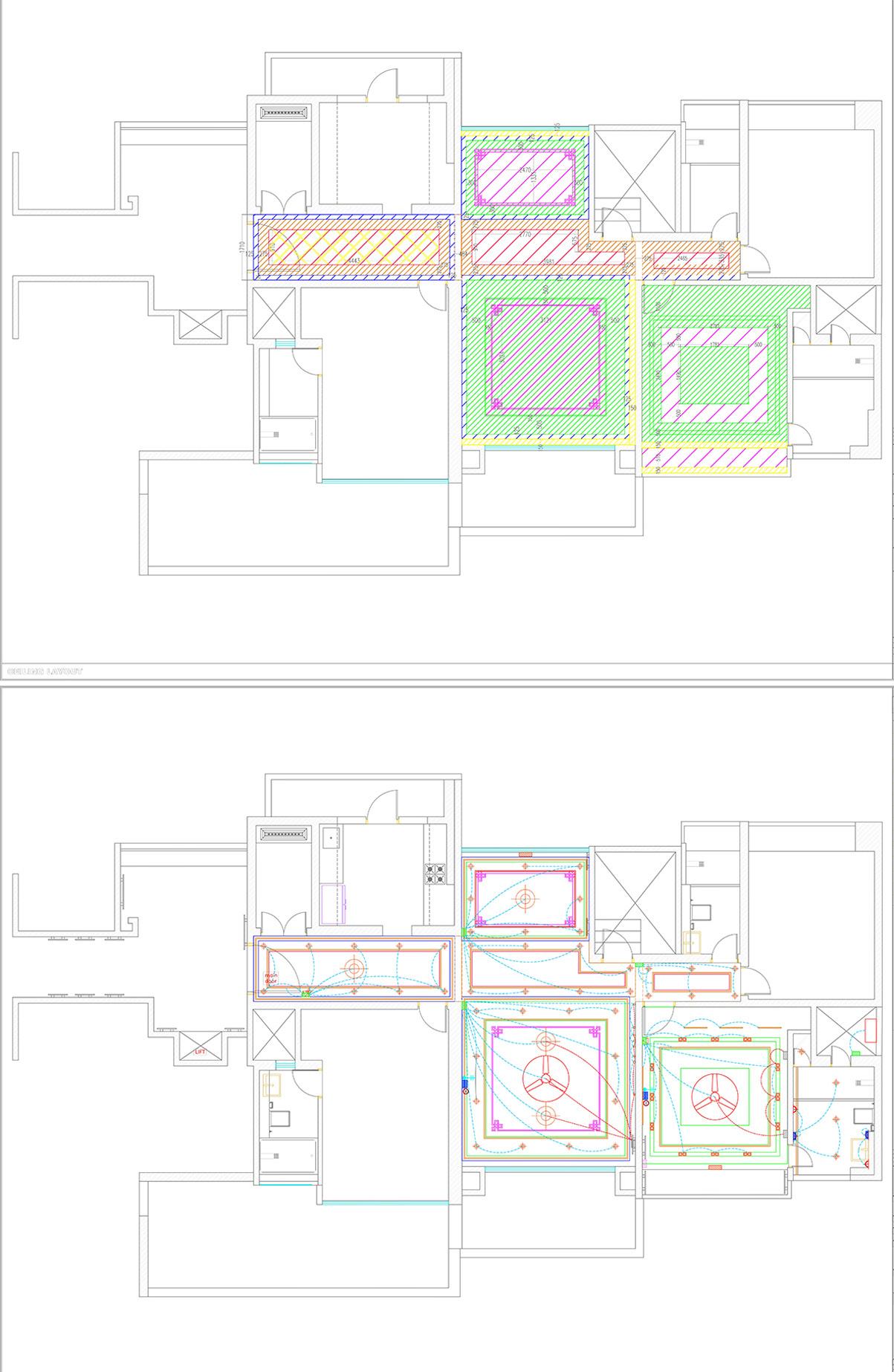
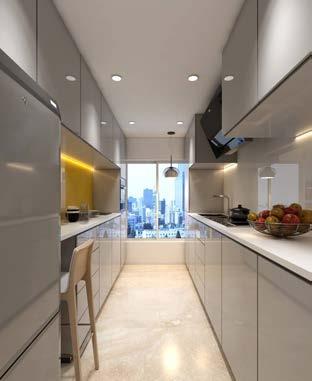
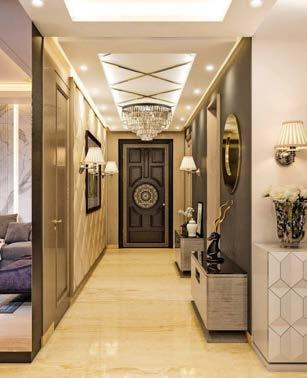
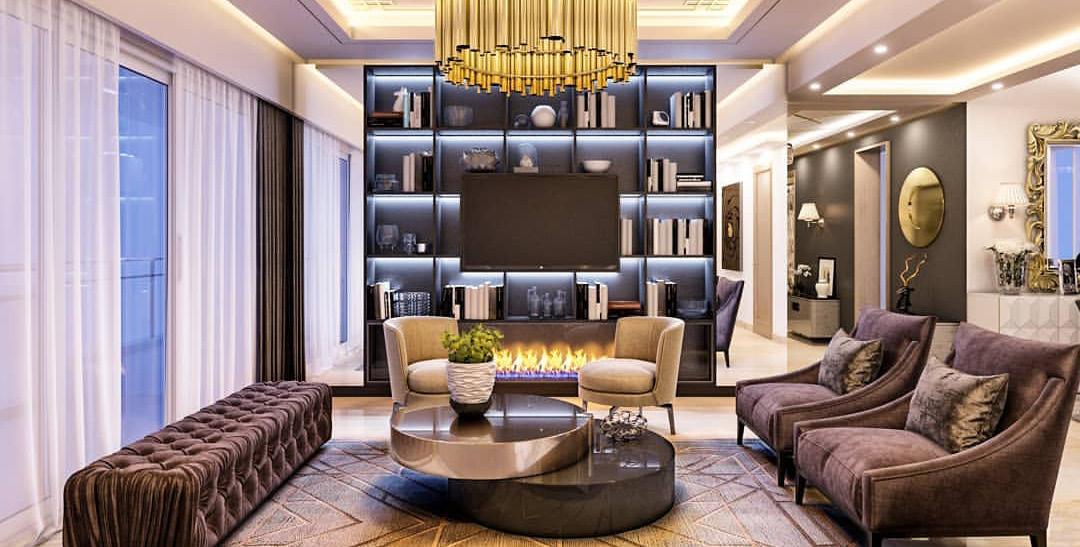
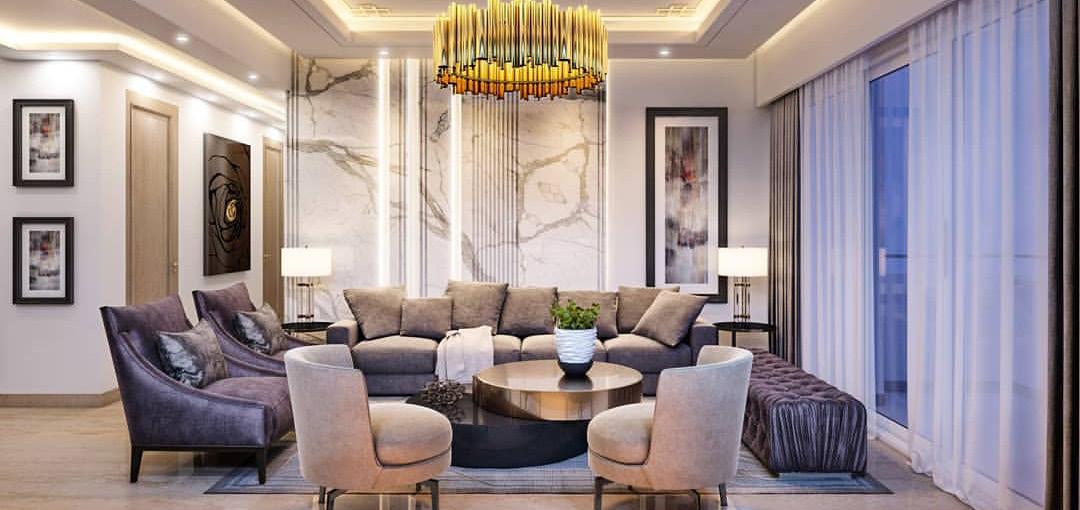
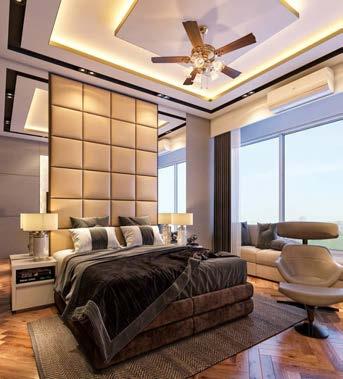
PHYSICAL MODELS
