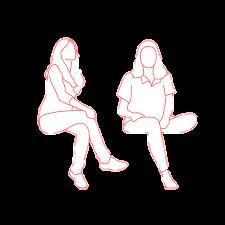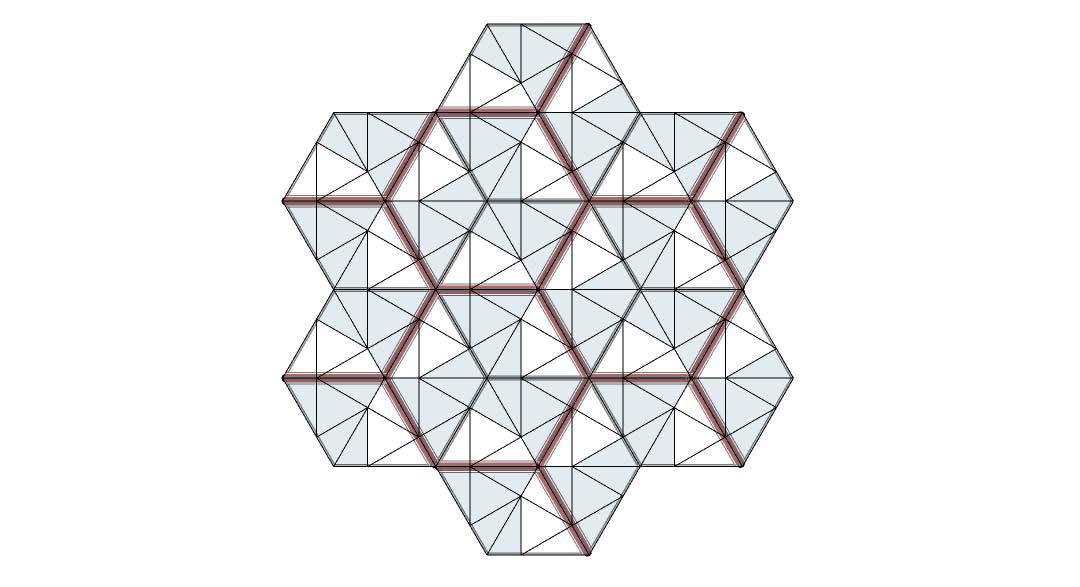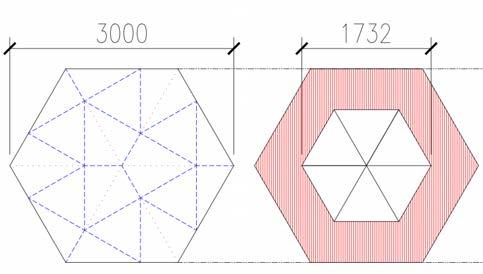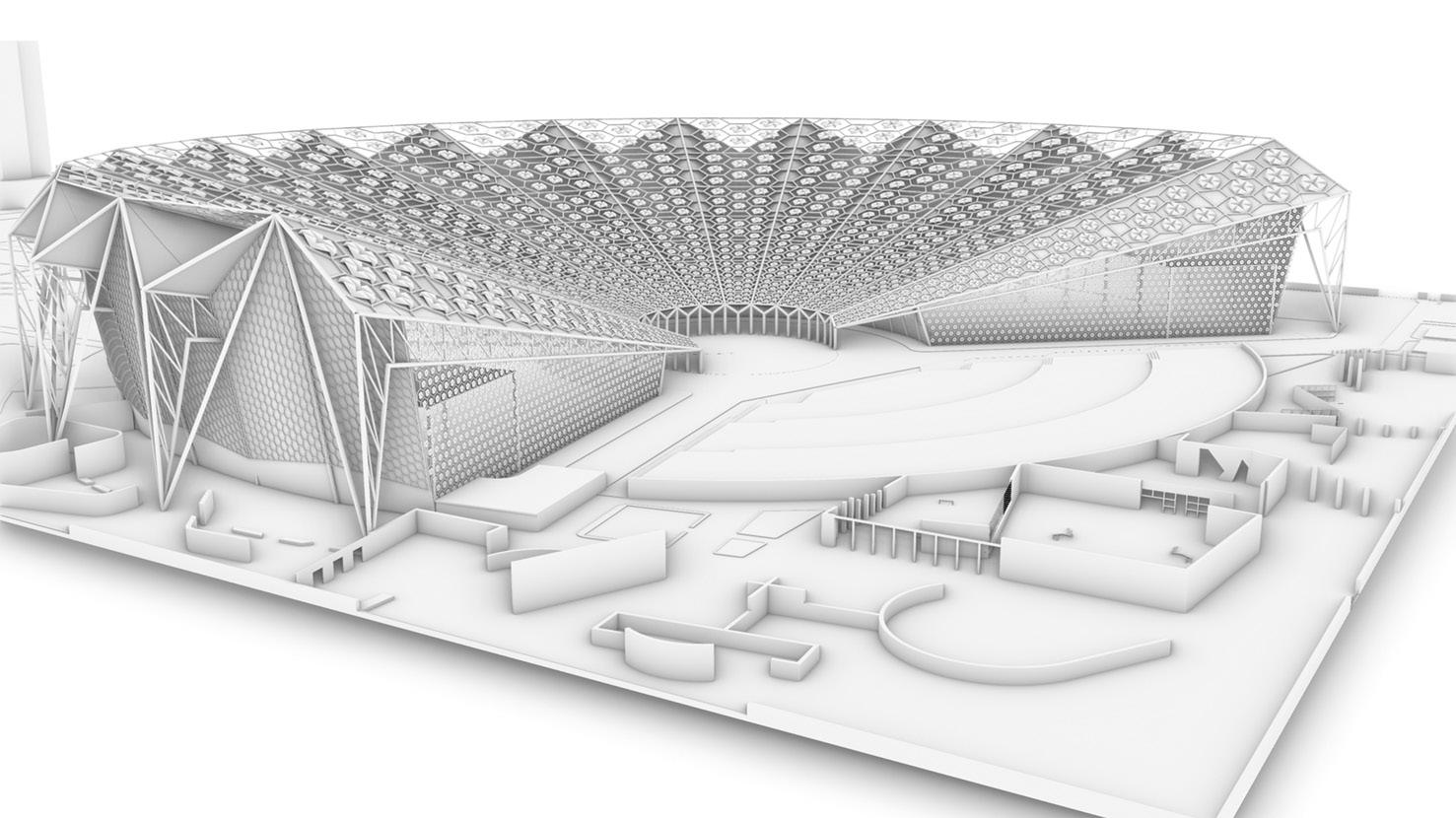
1 minute read
ORITECTURE
The idea is to create an innovative Culture and Art Centre, amidst an urban context creating a contrast, attracting people and generating curiosity with in them. The curiosity would lead them to interact with the building on different levels. The mere existence of a human next to the building would act as a stimulus for the STRUCTURE/ ELEMENT to respond to create a dialogue or an interaction to say, fascinating the human and making him wonder about its creation. The objective being, the building be capable of opening up to the public on certain specific occasions and for a specific function, turning building from a private to semi-public or completely public space.
Yash Potnis
Advertisement
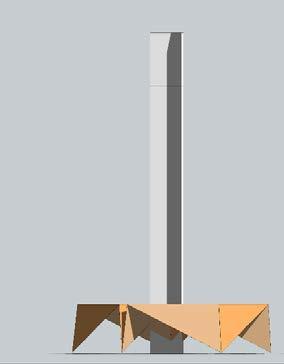
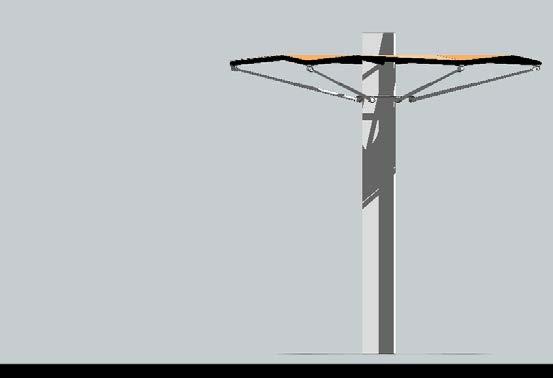
In origami exist a world of patterns which are used to create tessellations. These tessellations are repetitive combination of folds that create a structural members in certain directions creating a simple structural system that allows deformation in certain directions. From the multiple patterns created few were studied and one of them was selected to be. transformed into an architectural element. Breaking down the pattern and extracting a single module we get a pattern inscribed in a regular hexagon. Within this pattern the creases are divided in mountain and valley folds that indicate the direction of fold.
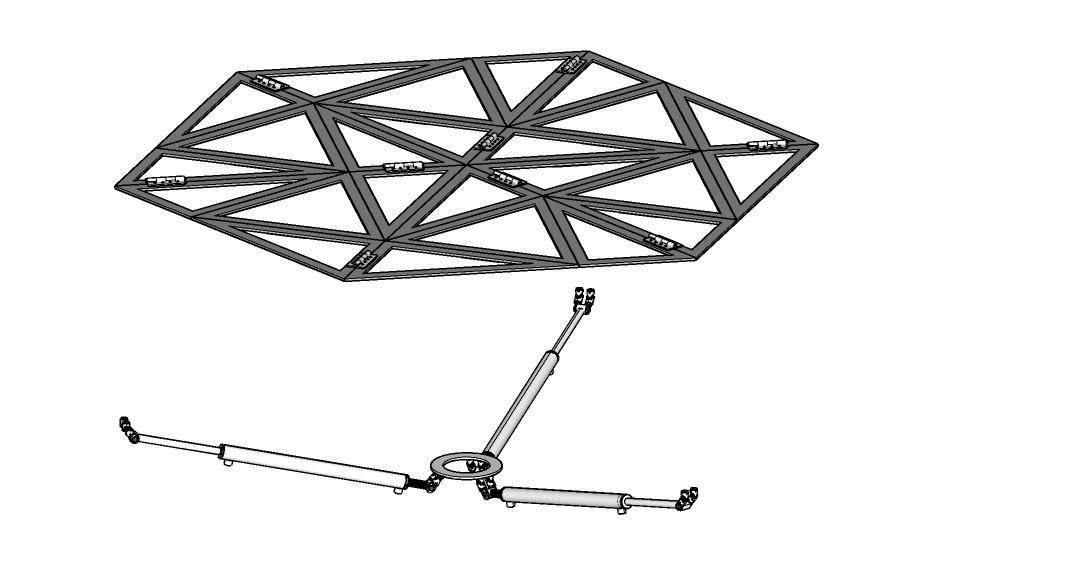
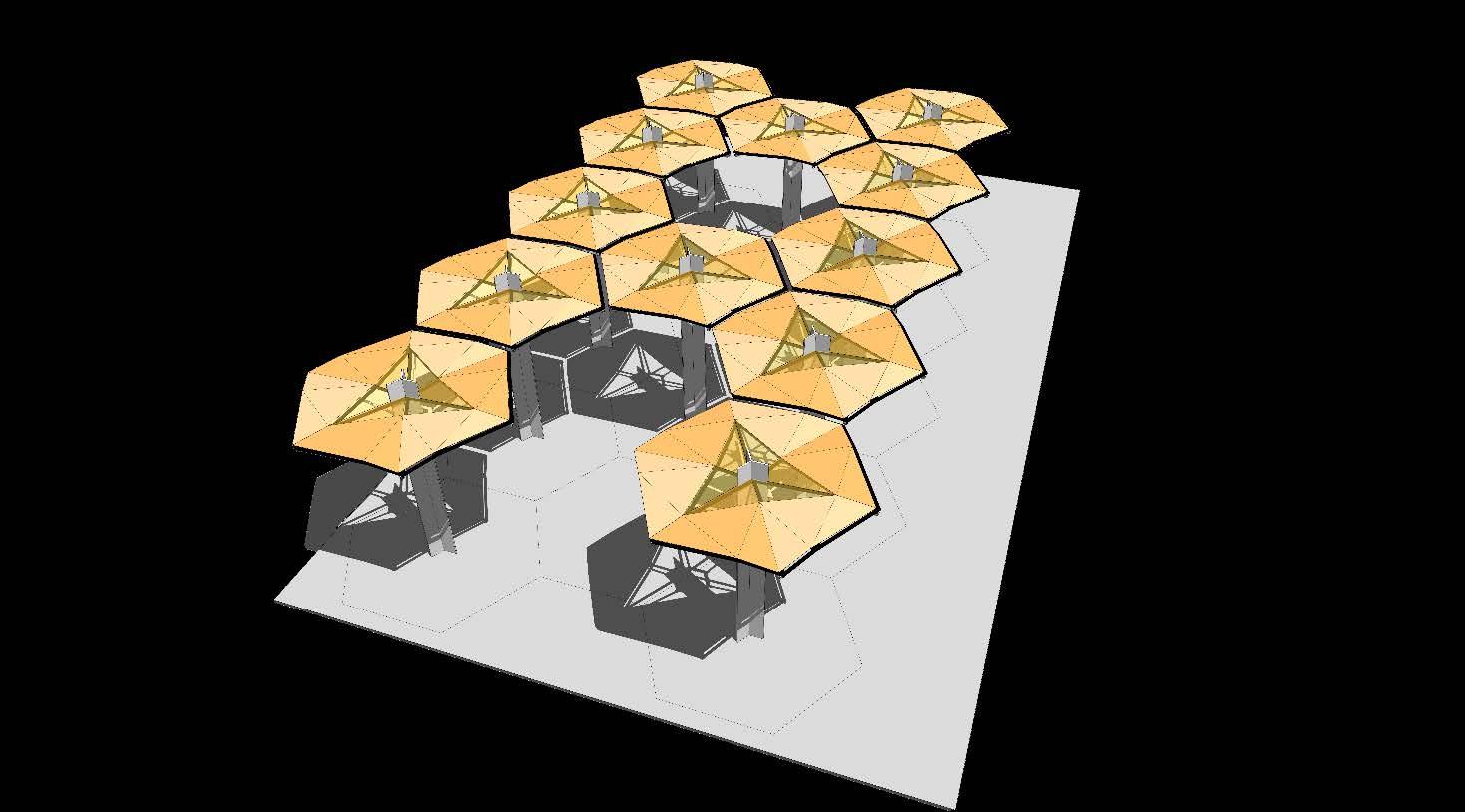
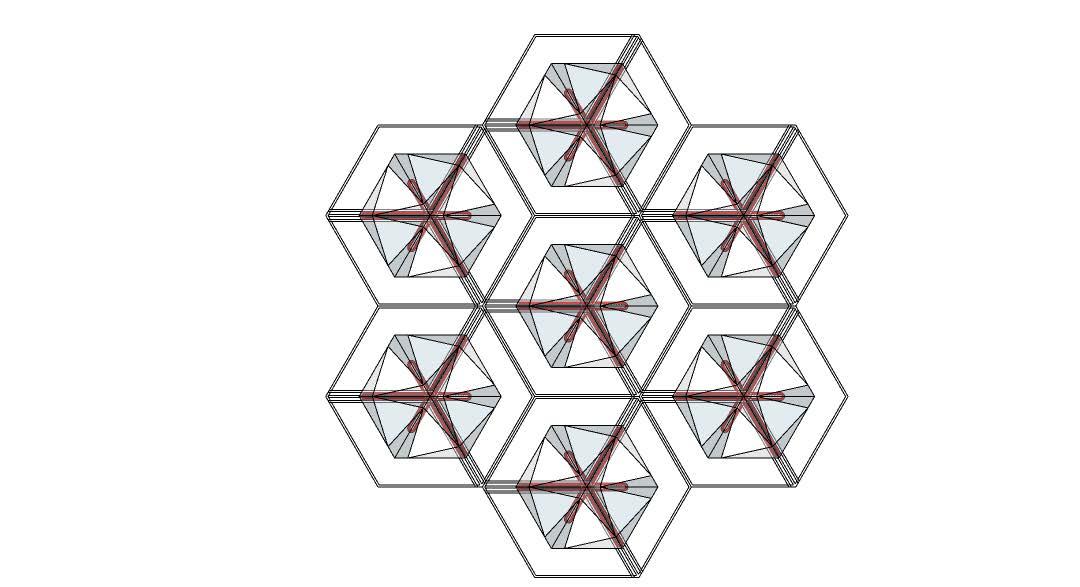
BLUE dashed lines – Mountain folds
RED dotted lines – Valley folds
