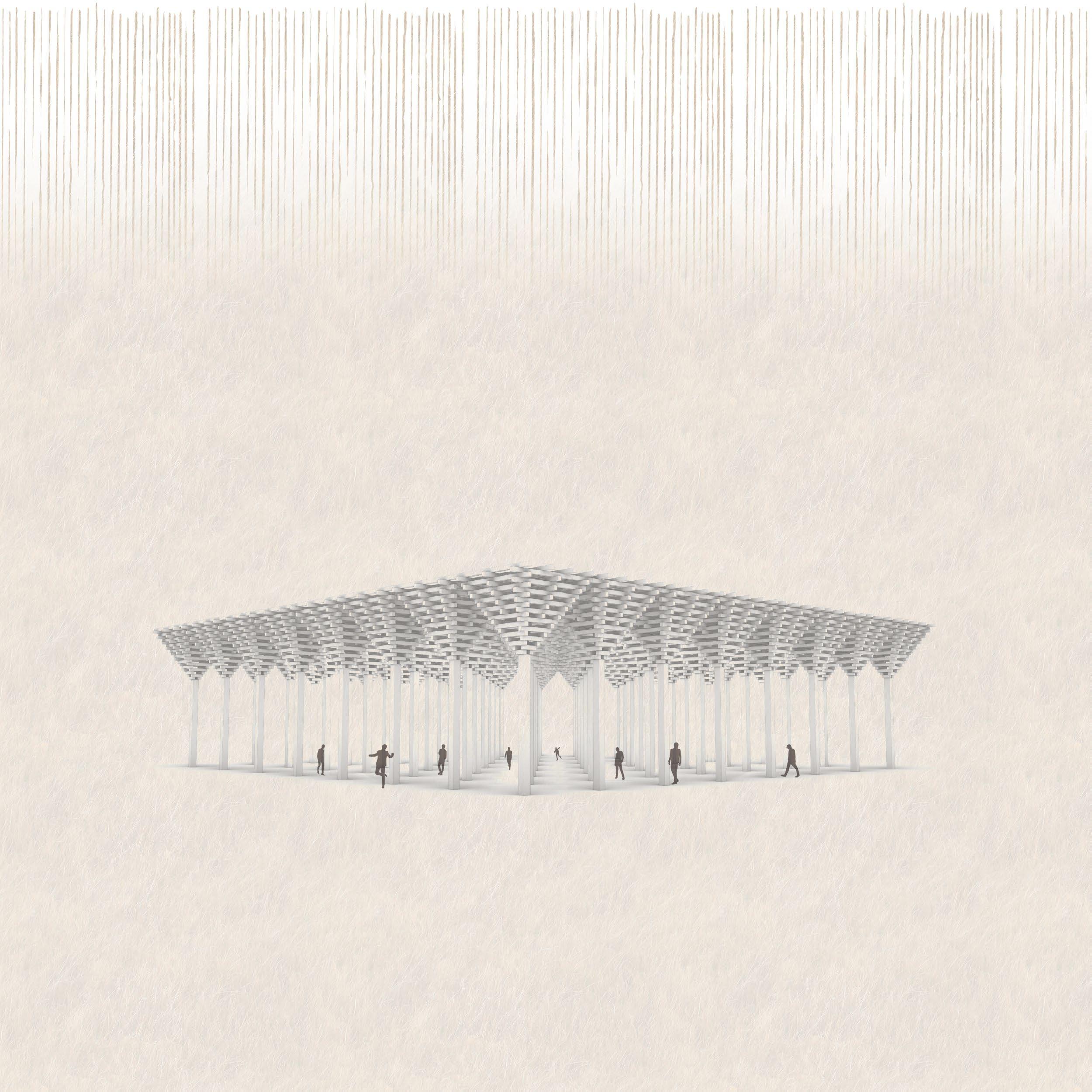
ARCHITECTURAL
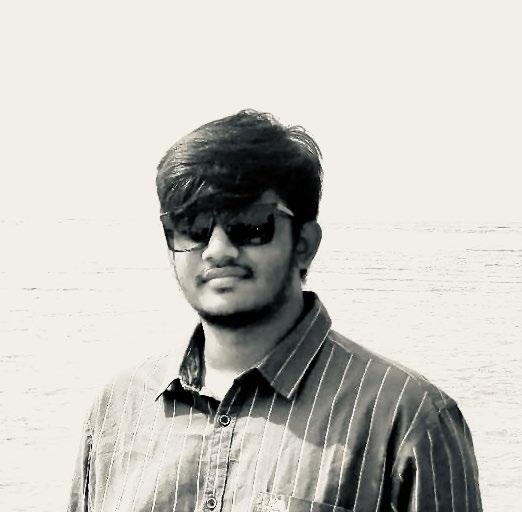



I am Yash, an enthusiastic architecture graduate actively pursuing opportunities to contribute to and advance in various fields of architecture. Presented here is a curated collection of my work completed during my academic tenure, which highlights my passion to architectural design and creativity. Each project serves as a reflection of my observations and the visualization of my concepts. I’m all about trying new things, getting creative, and soaking up knowledge. I believe that broadening my knowledge both within my profession and across a variety of fields can significantly enrich my understanding and contribute positively to collaborative efforts.
High School
Higher Secondary
B.Arch
2017
Modi School, Rajkot
Modi School, Rajkot
6 Months March 2019
3 Months August 2019July 2024 September November
Aarvi Architect, Rajkot Intern Architect
Eco Envisage Pvt. Ltd, Pune Intern Architect
Indubhai Parekh School of Architecture DK Associate, Rajkot Site Architect
Council of architecture (COA) (Top 5 Thesis of the year zone-2) (Win - 10,000/- Price)
Awards for Excellence in Architectural Thesis 2024 & JK AYA Best
Architecture Student of the Year Awards 2024
The Indian Institute of Architects (IIA) (Result pending)
Architecture Thesis of the year 2024
Design Studio I - 1st Place
Design Studio VI - 2nd Place
Design Studio II - 1st Place Design Studio IX - 3rd Place
Design Studio IV - 3rd Place Thesis Studio X - 1st Place
Design Studio V - 2nd Place
Skills
Soft Skills
Open to Learning Creative Thinking Teamwork Responsibility
Software Skills
Drafting
Autocad
3d Modelling & Rendering
Sketchup Revit Vray Rhino
Grasshopper Lumion
Layout & Vector design
Photoshop Illustrator Indesign
Video Editing
Adobe Premier pro After Effects
Interior Projects Completed
Electives 2019 - 2024
• NileshBhai Savaliya’s House
• Hiteshbhai Pansuriya’s House
• Darshan Pipaliya’s House
• Appreciation of cinema
• Light weight structure
• Photography
• Data, Diagrams and fluid thinkingMetal sculpture making
• Urban Thinking
Competition 2020 - 2021 • NASA (ANDC 2020-21) Bus Terminal Design for Pandamic scenario.
Travelling Sketching Photography Kabbadi Cricket
Gujarati English Hindi
Email : ar.yashpansuriya@gmail.com
Contact: + 91 9510589430
Instagram: yash_pansu
Stone Craft Center - Ambaji
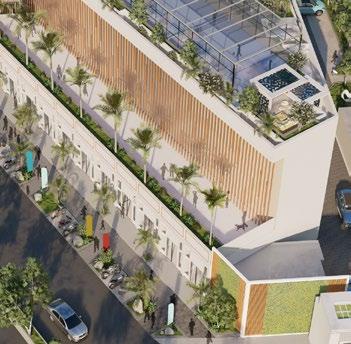


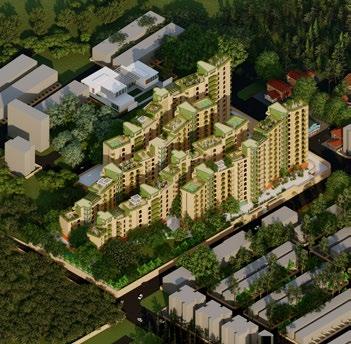
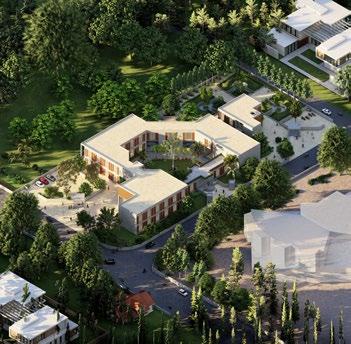






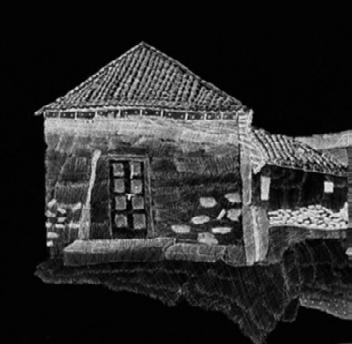



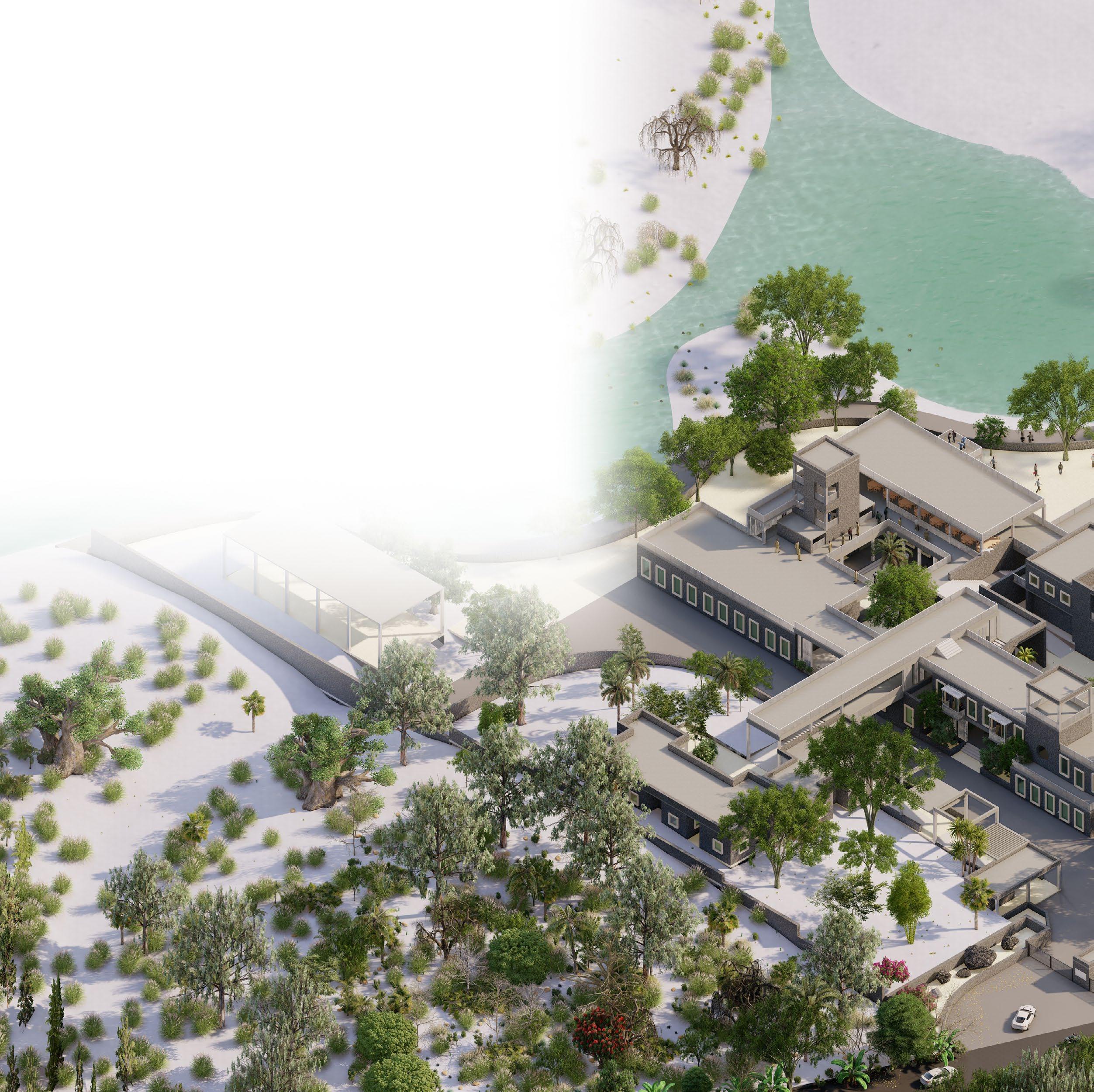
“Unveiling cultural threads of stone crafts”
Location : Ambaji, Banaskantha, Gujarat
Topic : Architectural design Thesis
Guided by - Ar. Brinda shah
Position - 1st Place in Architecture Thesis
Software use - Revit, Autocad, Sketchup, Photoshop, Illustrator, Lumion
Traditional crafts like stone carving and embroidery are integral to India’s cultural diversity and local identities, embodying centuries-old techniques passed through generations. These crafts hold architectural, cultural, and social value, defining a place’s uniqueness. However, rapid urbanization and development threaten their preservation. In towns like Koteshwar and Ambaji, renowned for stone carving, artisans face challenges like limited workshop space and scattered infrastructure, affecting their ability to create, showcase, and sell their work. This puts these communities’ distinct character at risk.
The main purpose of the project is to revitalize the identity of the people who sculpt stone by reinterpreting the towns social values and culture in the current built environment.
Establishing a centralized exhibition hub could effectively address challenges faced by India’s marble artisans. This hub would provide a dedicated space to showcase marble sculptures and decorative pieces, boosting tourism, creating economic opportunities, and preserving India’s rich cultural heritage. It would support artisans’ livelihoods, ensuring these traditional crafts remain alive and valued.
To succeed, addressing infrastructure deficiencies is essential. Improved access would attract a broader audience, raising awareness about the cultural and historical significance of marble craftsmanship. This visibility would provide artisans with recognition and financial stability, fostering continued practice of these ancient skills.


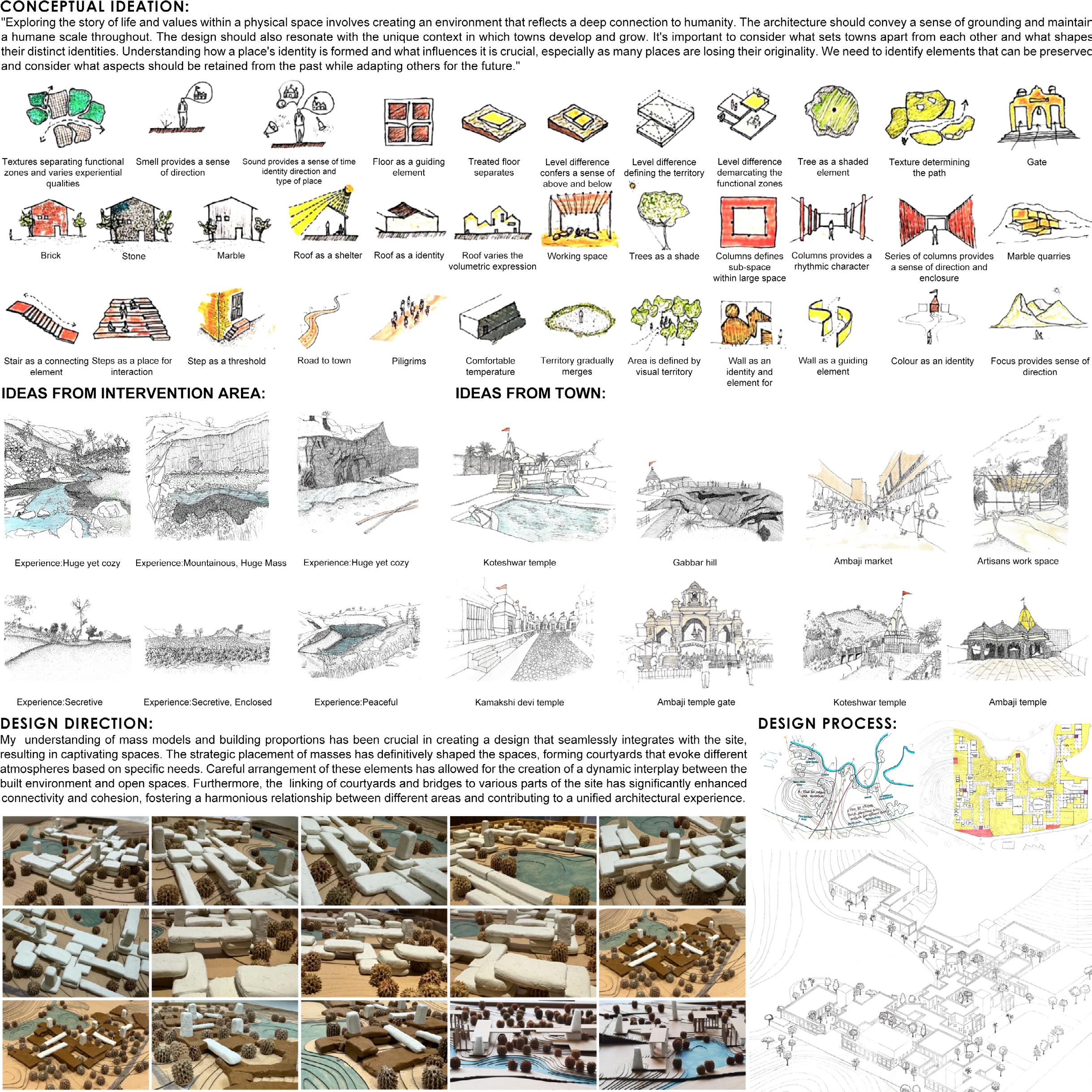

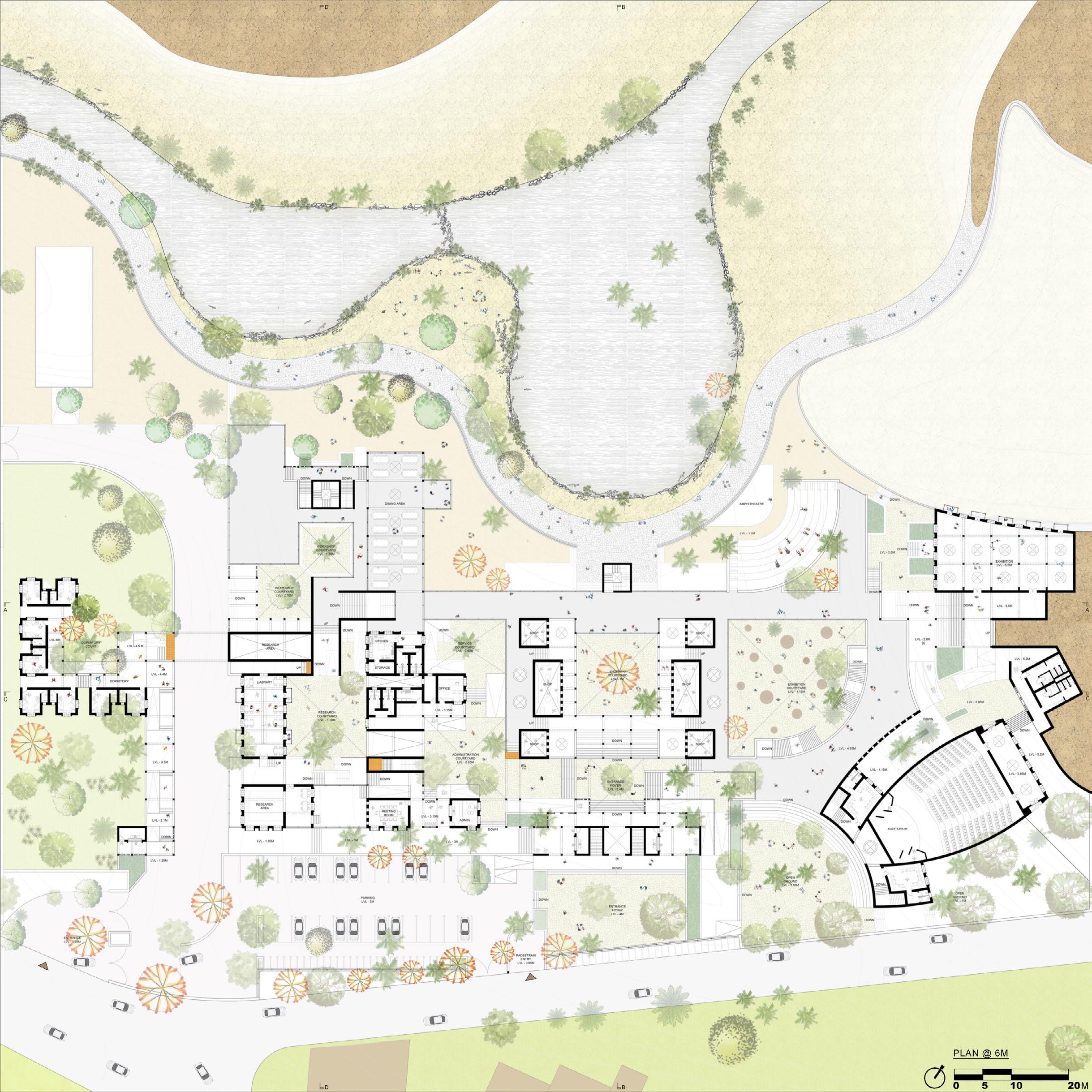
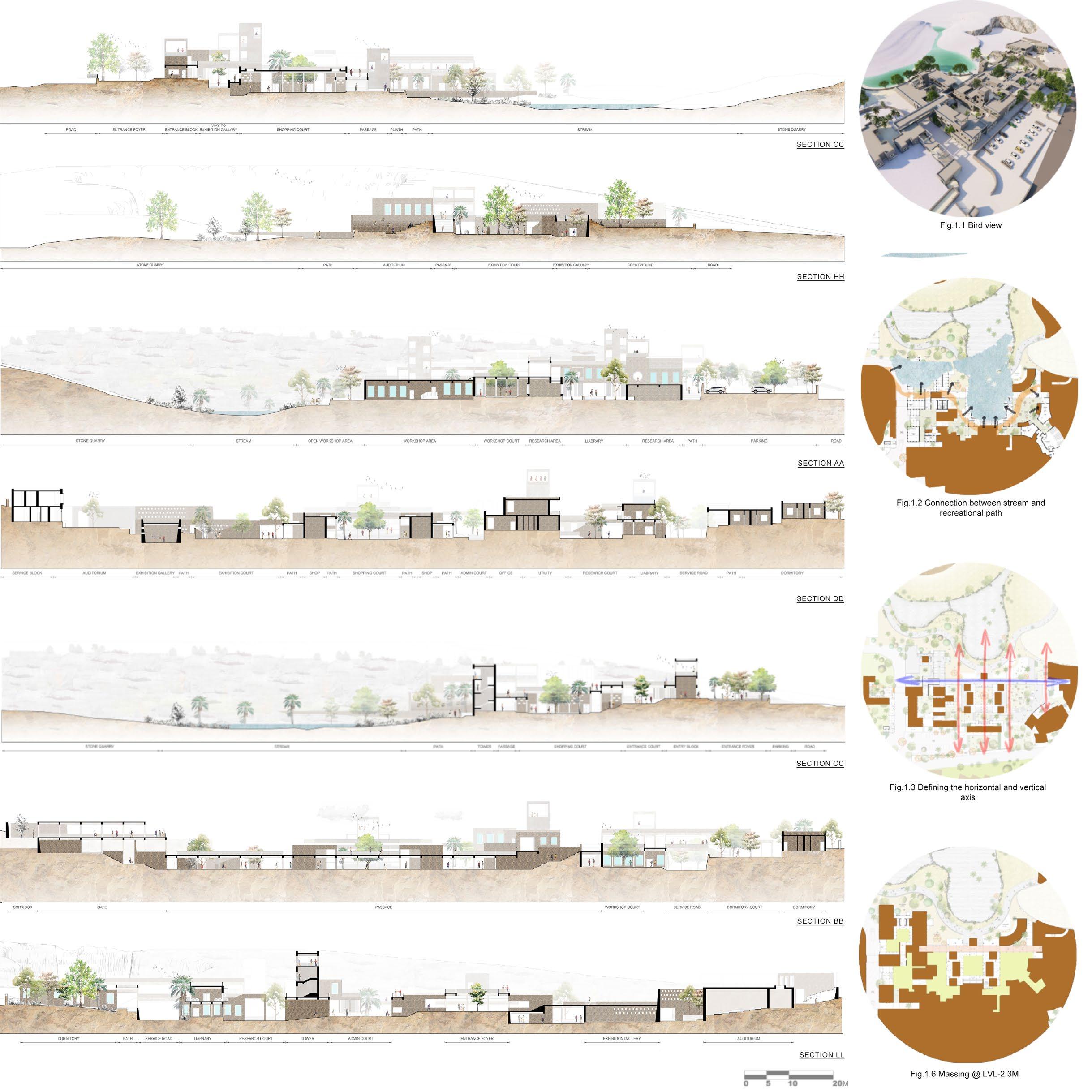
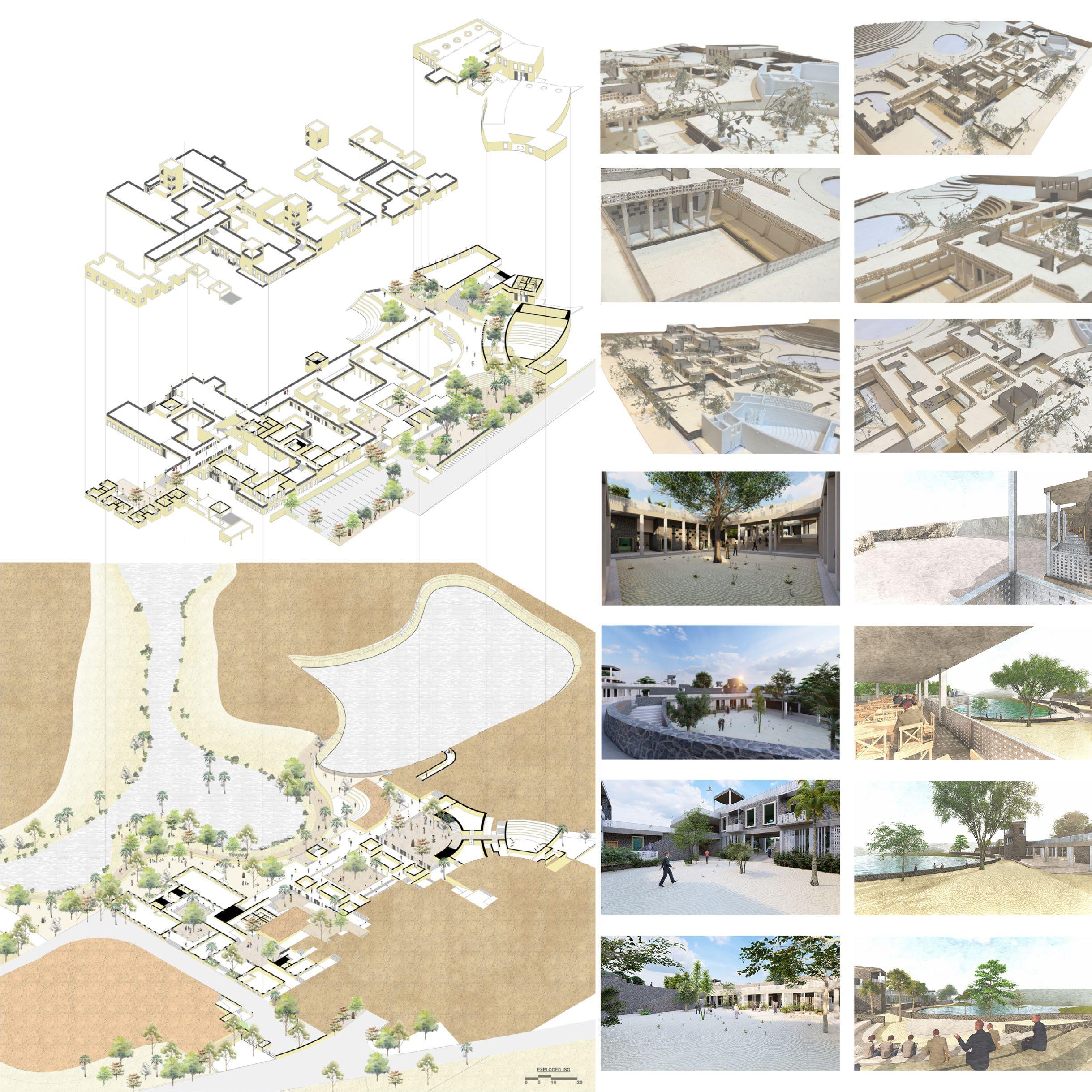

Location : Yagnik road, Rajkot
Topic : Urban design studio - IX
Guided by - Prof. Devang Parekh
Position - 3rd Place
Software use - Autocad, Sketchup, Photoshop, Illustrator
The project reimagines the Rastriya Shala campus to create a dynamic connection with Yagnik Road, unveiling a modern identity for the campus. It reorganizes existing functions and introduces new complementary programs that enrich the campus, serve the people of Rajkot, and engage visitors. Through design explorations, the studio examines urban layers— cities, towns, streets, spaces, and landscapes—crafting environments that are equitable, visually appealing, and sustainable. The design incorporates spatial reorganization and urban interventions to improve connectivity and accessibility, fostering a vibrant urban atmosphere. This approach contributes to a more inclusive and harmonious urban environment, creating spaces that resonate with cultural and environmental values while addressing the evolving needs of the community.

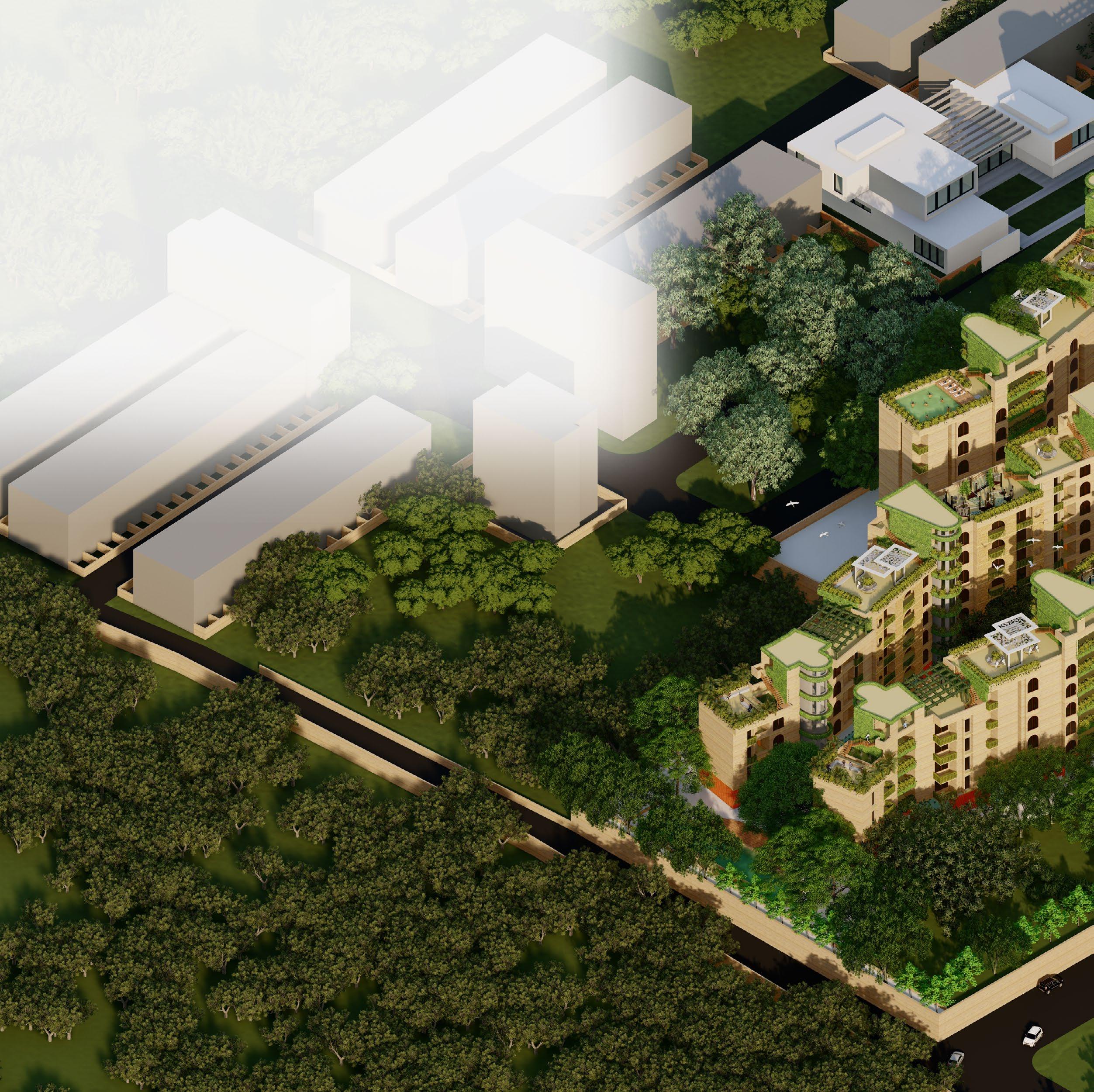
Location : Nana Mava Road, Rajkot
Topic : Sustainable Housing
Guided by - Ar. Dhaval Parshana, Ar.
Dhaval Rangani, Ar. Parag Udani, Prof. Hitesh Changela Software use - Revit, Autocad, Photoshop, Illustrator, Rhino, Lumion
Designing Sustainable housing in urban areas has taught me the importance of creating adaptable and inclusive spaces that cater to diverse family structures and individuals of all ages. The project aimed to find a balance between high-density living and comfort, ensuring privacy while encouraging community interaction. Thoughtfully integrated shared spaces and communal areas fostered a sense of connection among residents. With a nearby forest and green area, the design prioritized a strong connection to nature, enhancing residents’ well-being through natural ventilation, scenic views, and biophilic elements. Flexible layouts were essential for accommodating various family sizes and evolving needs, ensuring long-term functionality. Additionally, sustainable materials and energy-efficient systems were incorporated to maintain affordability while minimizing environmental impact.
This project reinforced my belief that architecture can create vibrant, inclusive communities that blend urban living with natural surroundings, promoting social connectivity and ecological responsibility.

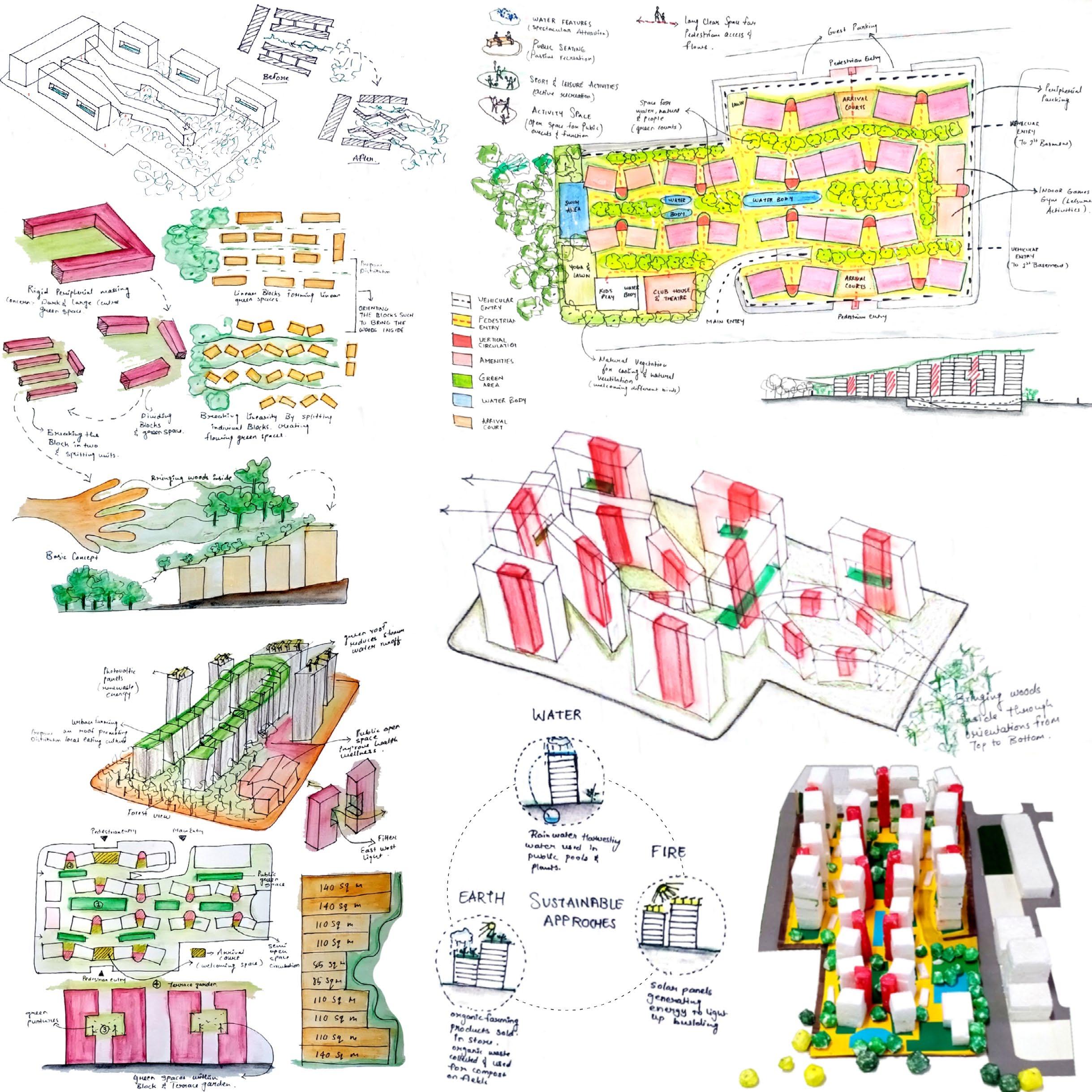


Location : Hemugadhvi hall, Tagore road, Rajkot
Topic : Institution design
Guided by - Ar. Brinda shah
Software use - Revit, Rhino, Grasshopper, Autocad, Photoshop, Illustrator
Designing a library for all age groups taught me the importance of creating inclusive and adaptable spaces that cater to diverse needs. The project emphasized a balance between quiet, contemplative areas for reading and study, and vibrant, interactive zones for group activities and learning. I prioritized accessibility by designing spaces with clear pathways, ample natural lighting, and user-friendly layouts, ensuring comfort and ease for individuals of all ages.
Flexible furniture and modular designs were incorporated to allow the library to evolve with changing needs, thereby enhancing its functionality. By blending practicality with aesthetics, I aimed to foster a welcoming and inspiring environment that encourages community interaction.

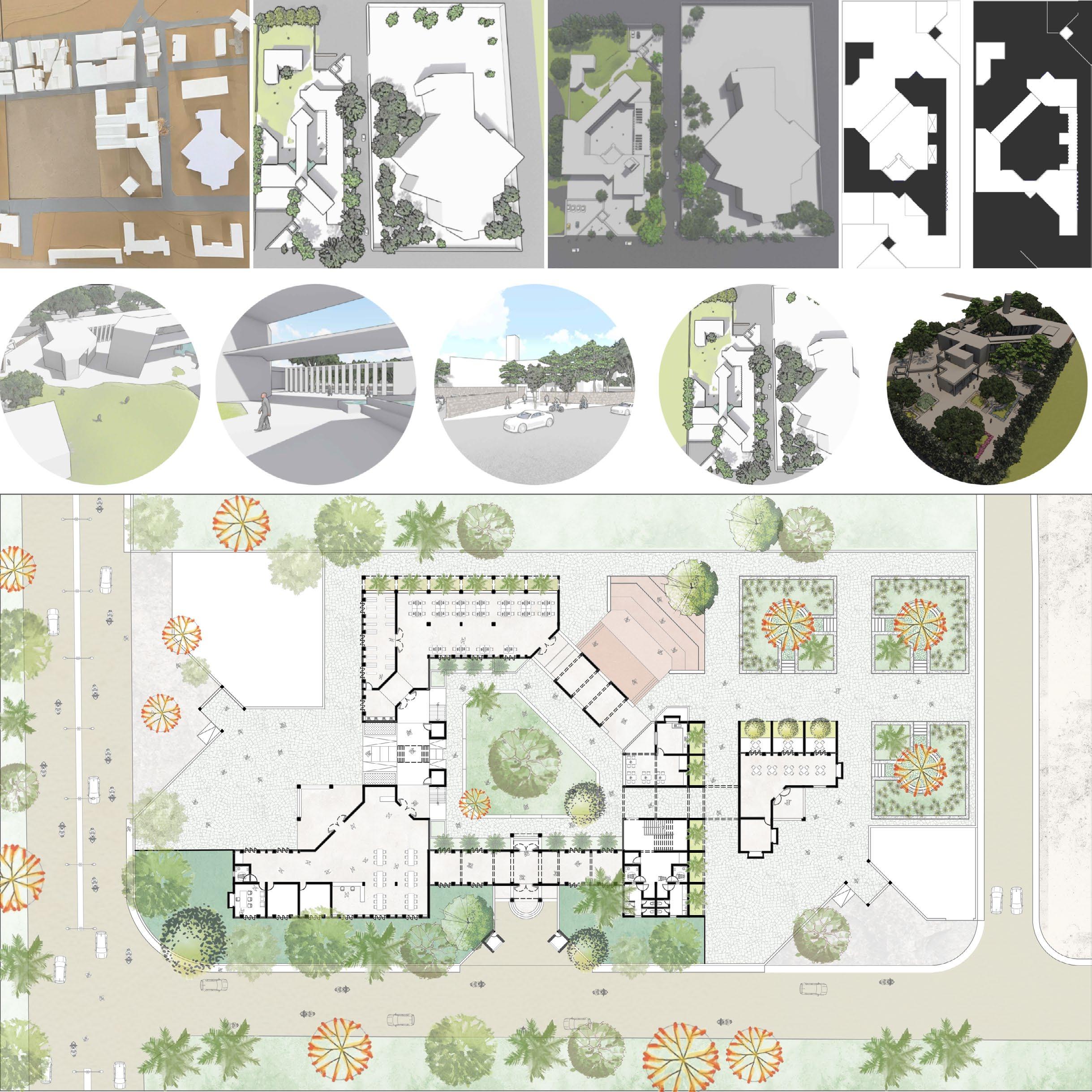

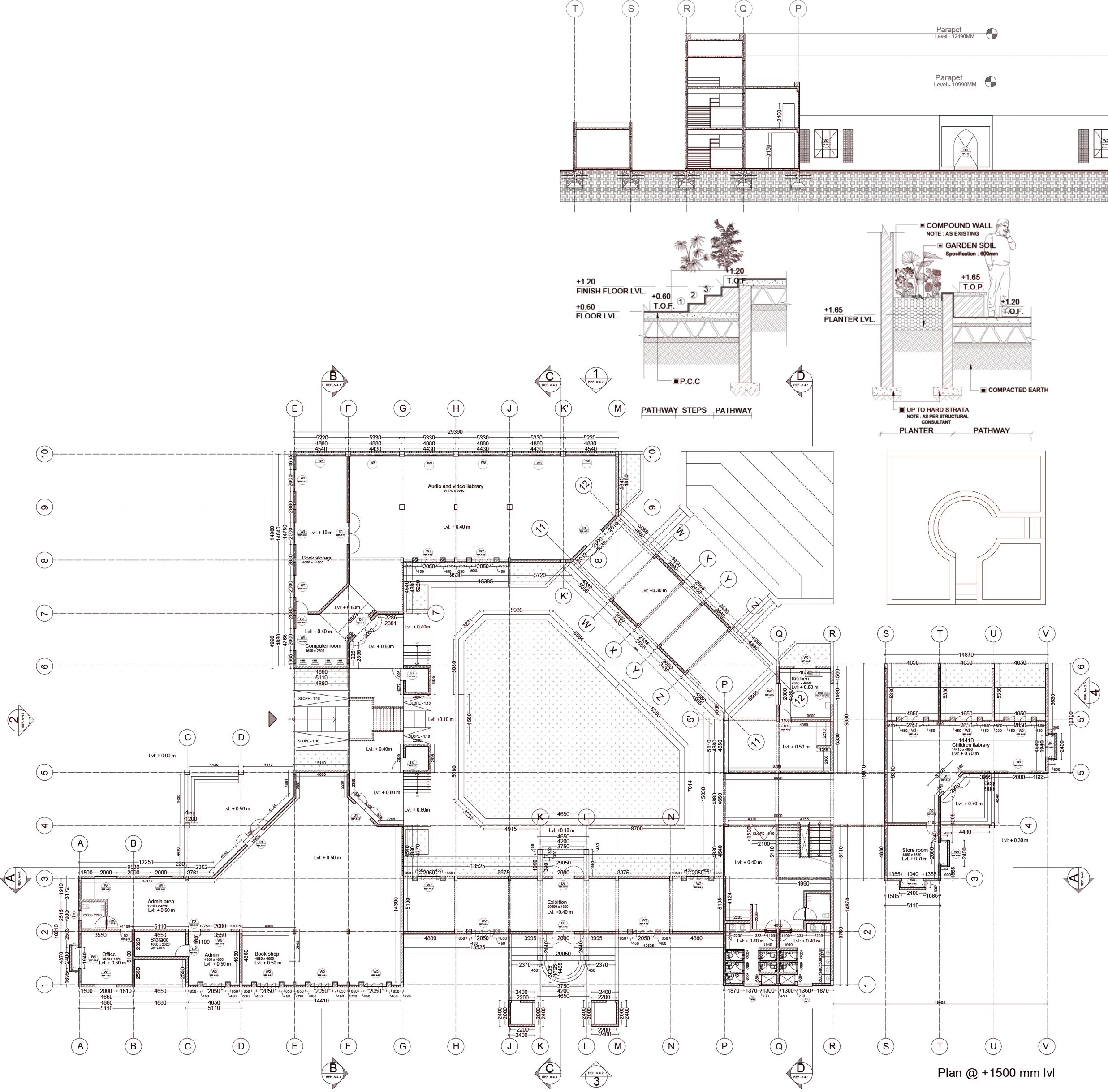
Location : Hemugadhvi hall, Tagore road, Rajkot
Topic : Institution design
Guided by - Ar. Rushikesh Kotadia, Ar. Hakkimudin Software use - Autocad
The working drawing studio taught me the importance of precision, technical detail, and clear communication in architecture. I learned how to translate conceptual ideas into accurate, scalable drawings that effectively convey the project’s intent. This process required an understanding of construction techniques, materials, and systems to ensure that the design could be built safely and efficiently.
I developed proficiency in creating plans, sections, elevations, and details, which together form a cohesive set of construction documents. This experience helped me balance aesthetics with practicality, taking into account technical constraints and code requirements while maintaining the integrity of the architectural vision. Working drawings became an essential tool for ensuring that a design is not only conceptually strong but also feasible in real-world conditions.

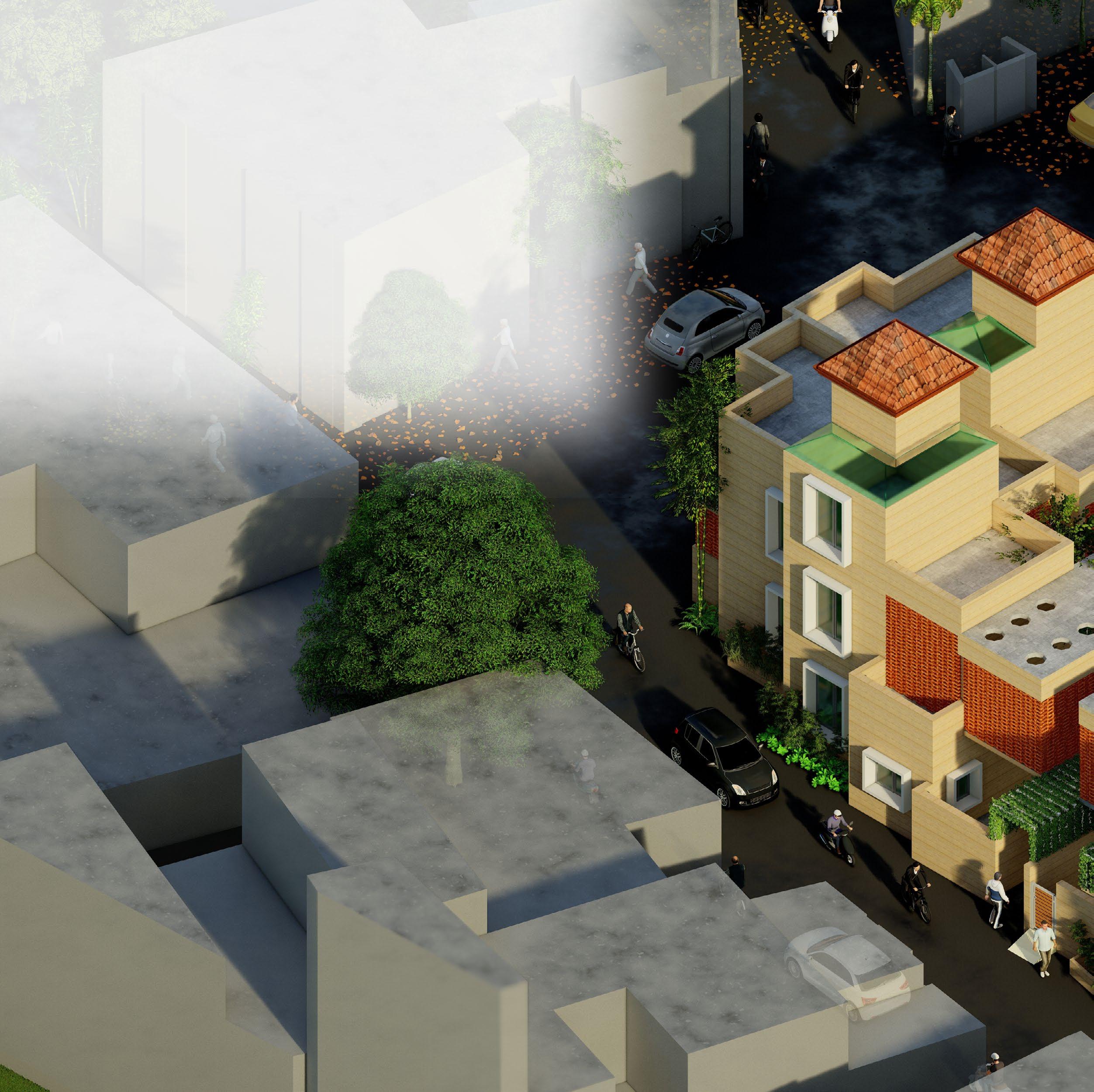
Location : Bhavanagar, Gujarat
Topic : Community Cluster
Guided by -
Ar. Rupesh Patel, Ar. Rushikesh Kotadiya Software use - Revit, Rhino, Autocad, Photoshop, Illustrator
In an architecture design studio focused on Indian culture and community housing, I explored the profound connection between architecture and the social, cultural, and environmental contexts of diverse communities. I learned how both traditional and contemporary Indian architecture can meet people’s needs by creating spaces that foster a sense of belonging and identity. The project emphasized the importance of integrating local cultural elements, such as vernacular materials, spatial organization, and communal areas, into modern housing solutions. I gained valuable insights into how architecture can reflect and support community values, rituals, and everyday activities. This experience deepened my understanding of how to create designs that not only function well but also resonate with cultural significance, thereby strengthening social cohesion and enhancing the community’s connection to its heritage.
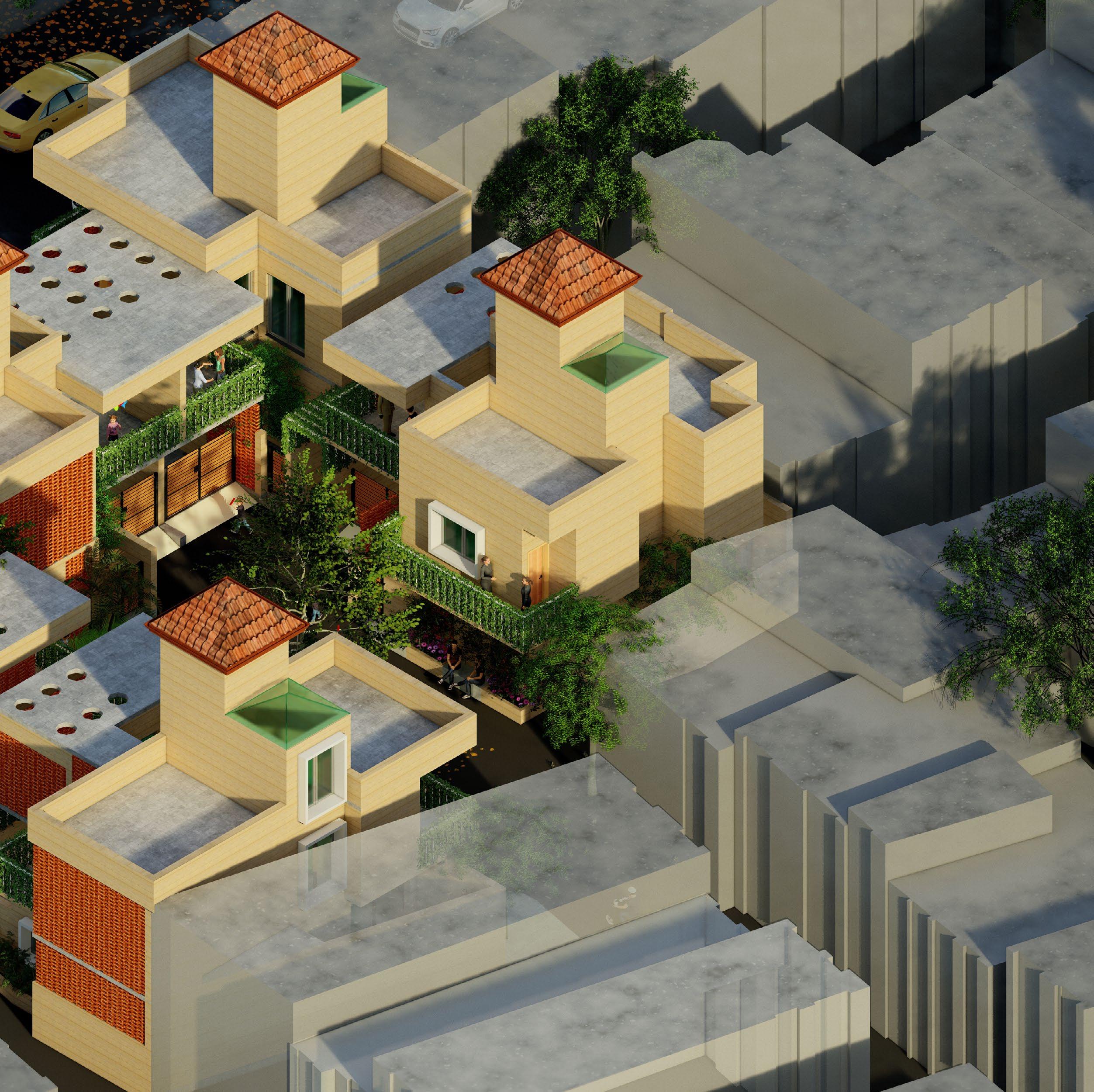
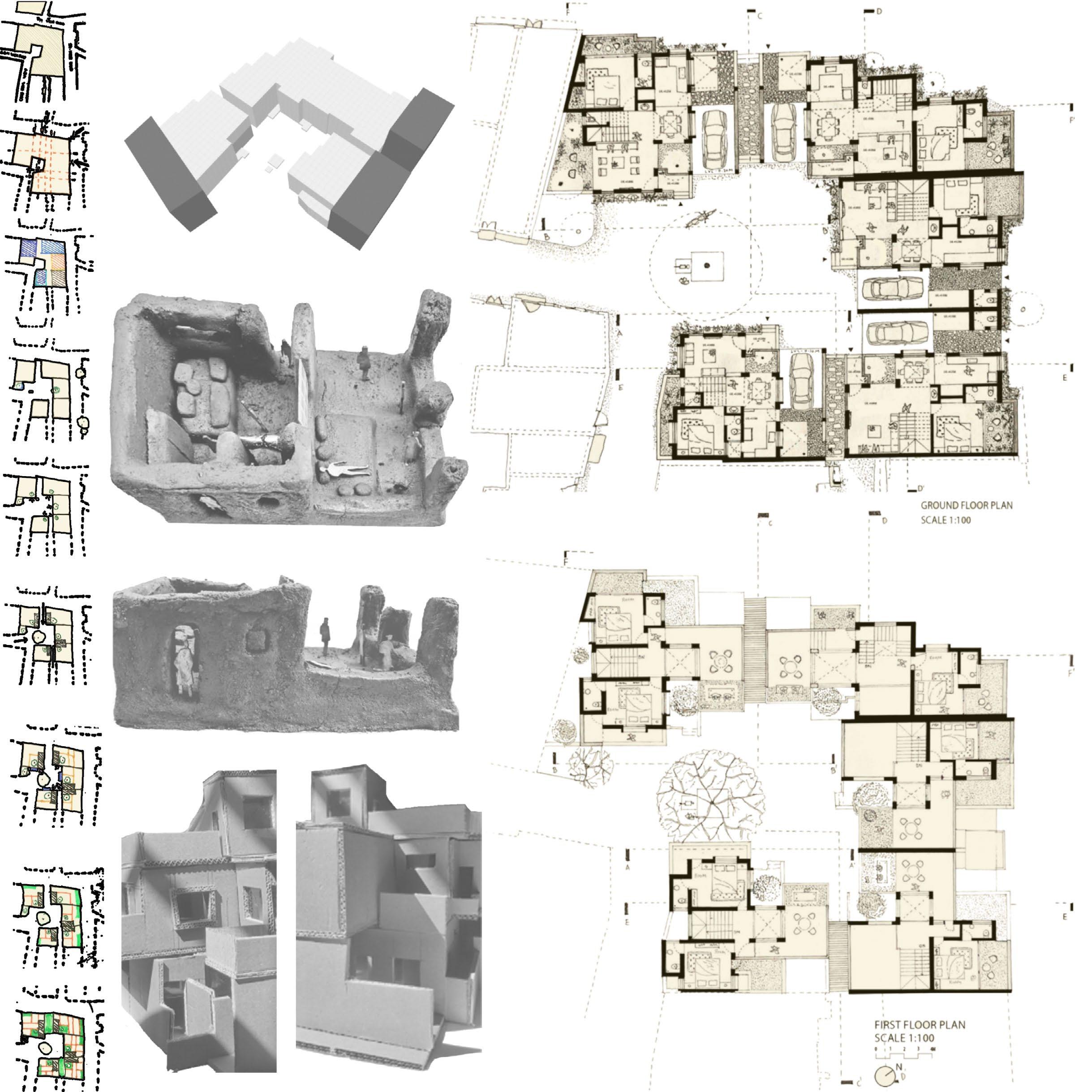
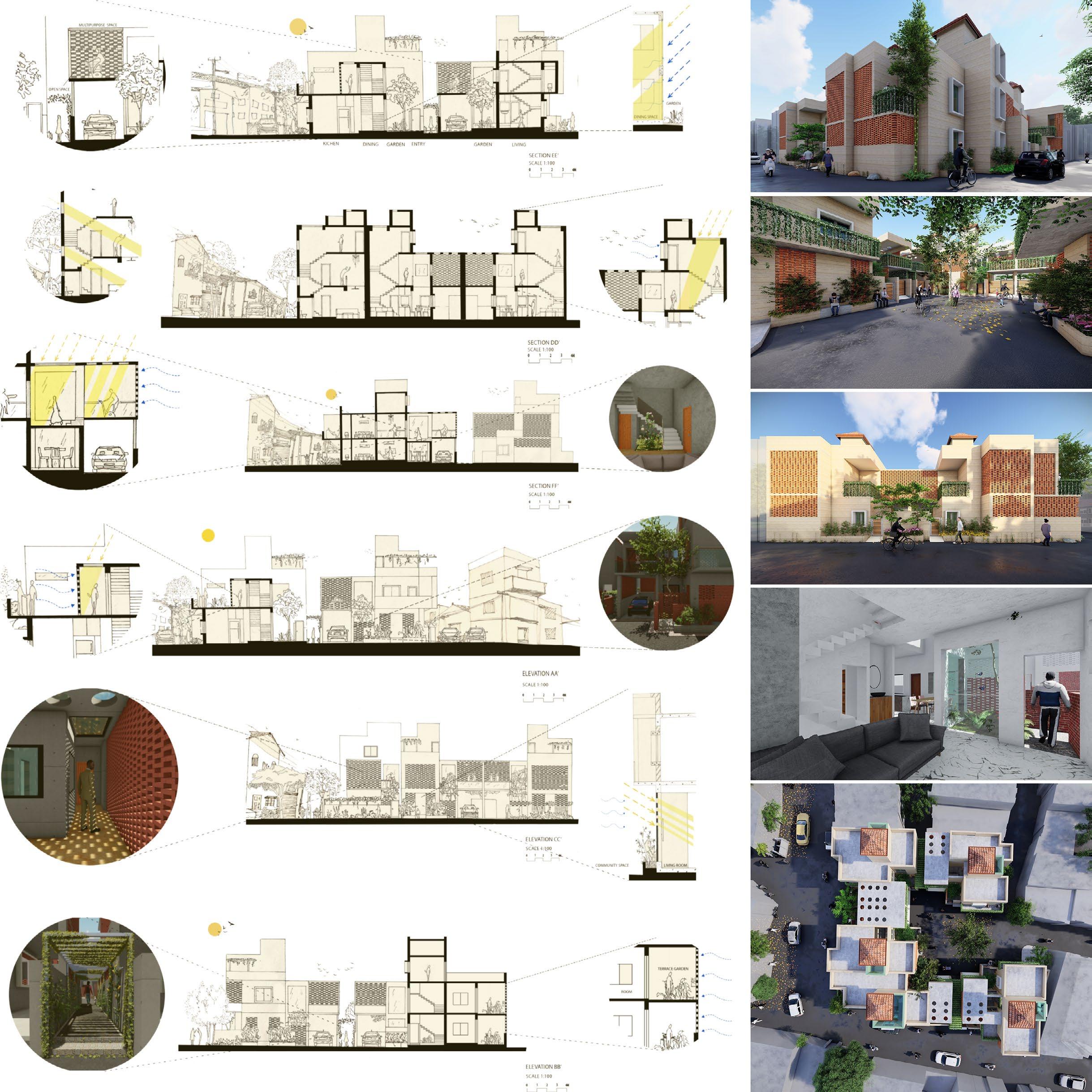
Location : Khambhalida, Gondal
Guided by - Prof. Gaurav vadher, Ar. Rupesh Patel
Software use - Photoshop, Illustrator, Lumion, Sketchup
In designing a space for tourists and revitalizing the Khambhalida Caves, I learned how to balance preservation with modern design to enhance the visitor experience while respecting the site’s cultural significance. The project emphasized integrating the natural beauty of the surrounding stream, mountains, and forest. I created pathways, viewing platforms, and rest areas that complement the environment. By using local materials and minimizing our impact, I explored how architecture can revive heritage while connecting people to nature and history.
Location : Rataiya, Rajkot
Guided by - Ar. Brinda Shah
In spaces
I looked could and the variety the people

an architecture design studio, I focused on creating spaces that connect with nature and support human life. looked at how water, trees, and the site’s natural features could shape the design. Using elements like walls, roofs, and plinths, I worked to blend the built environment with landscape. The project considered the undulating land, variety of plants and animals, and the calm lake, ensuring design kept the peaceful atmosphere while connecting people with nature.

In designing a space for Bahurupiya within a carved-out mountain, I explored human behavior through various exercises, including anthropological studies, bubble diagrams, and activity analysis. These methods helped me create a design that responds effectively to the needs of the users. The site emerged from individual imaginations, shaping the overall creative process. Using models and sketches, I developed spatial configurations that harmonized with the mountainous context. This project taught me how to design flexible and functional spaces that respect both the natural landscape and cultural significance.
Location : Malod, Surendranagar
Guided by - Ar.
Brinda shah
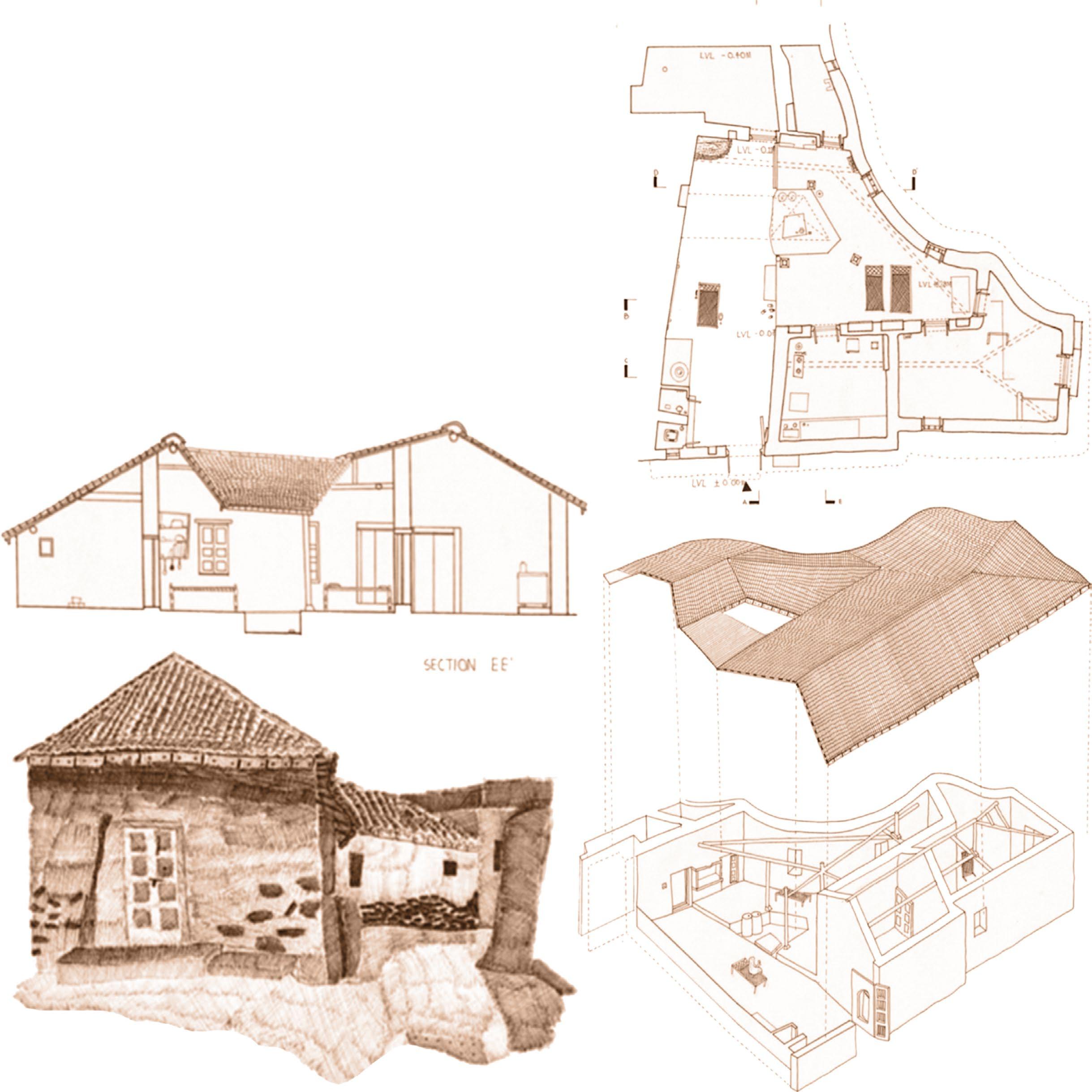
In the architectural study program focused on Malod town, I learned about the importance of local construction techniques and their cultural significance in shaping architectural design. Through hands-on exploration of traditional building methods, I gained insight into materials and techniques that are closely tied to the region’s climate and resources. The program emphasized the emotional connections people have with their homes, which influenced my approach to planning and space design. I aimed to create spaces that are not only functional but also reflect the emotional and cultural identity of the residents. The design studio encouraged me to consider how architecture can address both the physical and emotional needs of users.
Location : Bhavanagar
Guided by - Ar.
Brinda shah
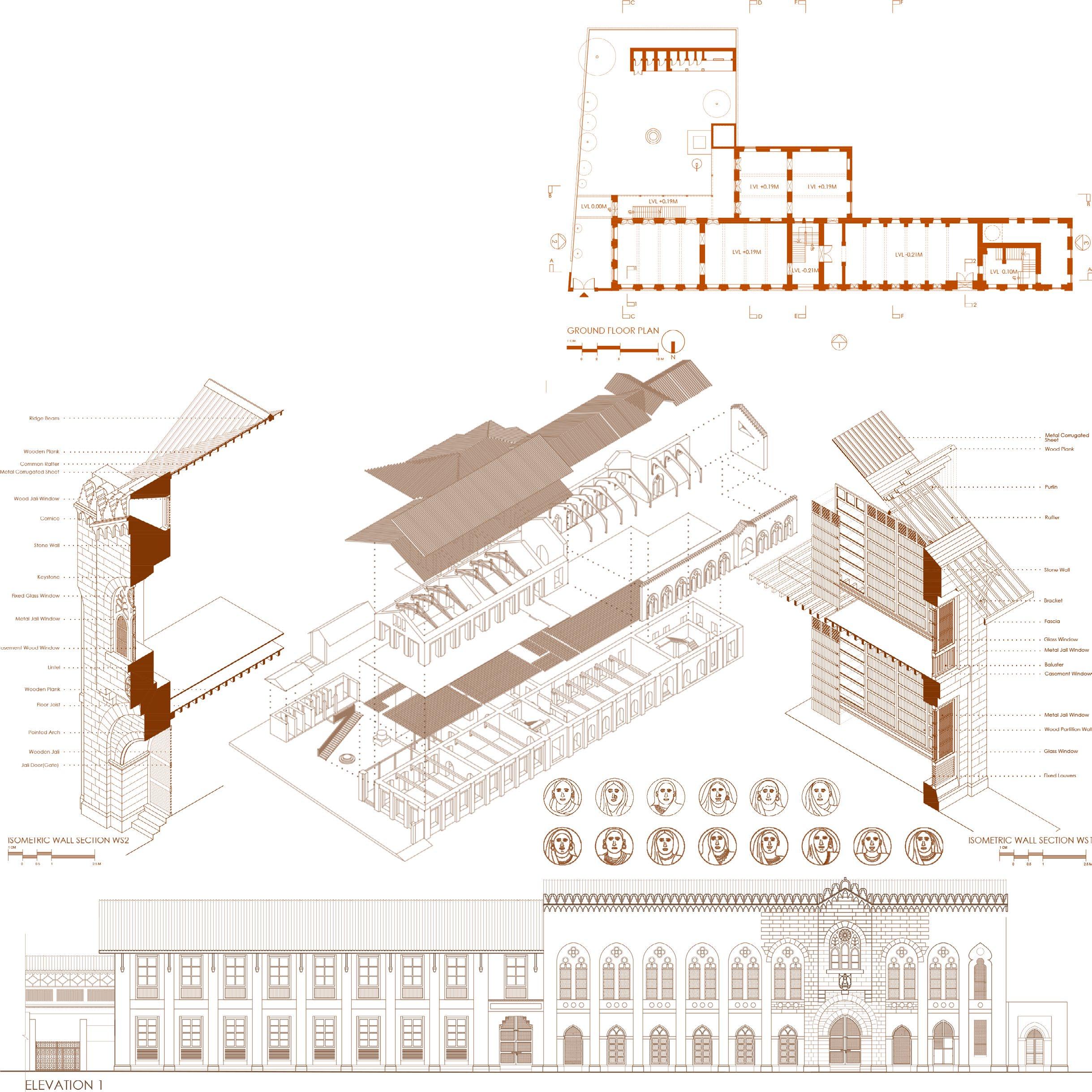
During my architectural studies in Bhavnagar, I explored the region’s rich architectural history, focusing on studying and drawing major historical buildings. This experience helped me refine my technical skills in creating detailed representations of complex structures.I also examined the urban connections between historical buildings, learning how they shape the identity and character of a city. This experience taught me to approach design with a deep respect for the past while addressing the needs of the present. It enhanced my ability to create designs that integrate historical context, modern functionality, and the surrounding urban environment, ensuring a harmonious connection between the old and the new in architectural practice.

In my studies of building materials and construction, I gained a comprehensive understanding of various traditional and modern techniques. I explored historical construction methods and learned how materials were innovatively used to address environmental and cultural needs. This experience deepened my appreciation for the craftsmanship and durability of traditional structures. At the same time, I investigated modern techniques, focusing on advanced materials, sustainable practices, and efficient construction methods that align with contemporary architectural requirements. By experimenting with and analyzing different approaches, I developed the ability to select appropriate materials and methods for various design contexts. This exploration broadened my perspective on the evolution of construction practices and their role in shaping both functional and aesthetic spaces. Ultimately, this experience enhanced my ability to integrate traditional wisdom with modern innovation, resulting in designs that are both contextually sensitive and forward-thinking.

During the festival installation and elective courses, I explored innovative materials and construction techniques, which expanded my understanding of design possibilities. This experience allowed me to experiment with new methods and to push the boundaries of my creative and technical abilities. While working on installations, I learned to use materials in unconventional ways, creating structures that are both functional and visually engaging. The process involved hands-on exploration, testing, and the application of various techniques, which enhanced my problem-solving skills and adaptability. Collaborating on festival installations provided valuable insights into temporary structures and their role in engaging and inspiring communities. This opportunity to experiment with materials and methods not only broadened my technical knowledge but also strengthened my ability to innovate, adapt, and design impactful spaces that creatively respond to specific contexts and purposes.

Location : Pune
Software use - Revit, Autocad, Photoshop, Lumion
During my architecture internship, I gained hands-on experience in landscape design, urban design, and architectural projects, working on every stage from concept to execution. This experience helped me understand how to translate ideas into detailed drawings and ensure seamless implementation. One of my key learnings was working on terrace garden designs, where I explored layering systems, drainage solutions, and planting strategies necessary for both functionality and aesthetics. The internship also provided insights into balancing design aspirations with site constraints and practical requirements. By working closely with various teams, I honed my communication and coordination skills, ensuring that our designs evolved cohesively from paper to reality. Overall, it taught me how to integrate creativity with technical precision, preparing me to handle the complexities of architectural projects in real-world scenarios.
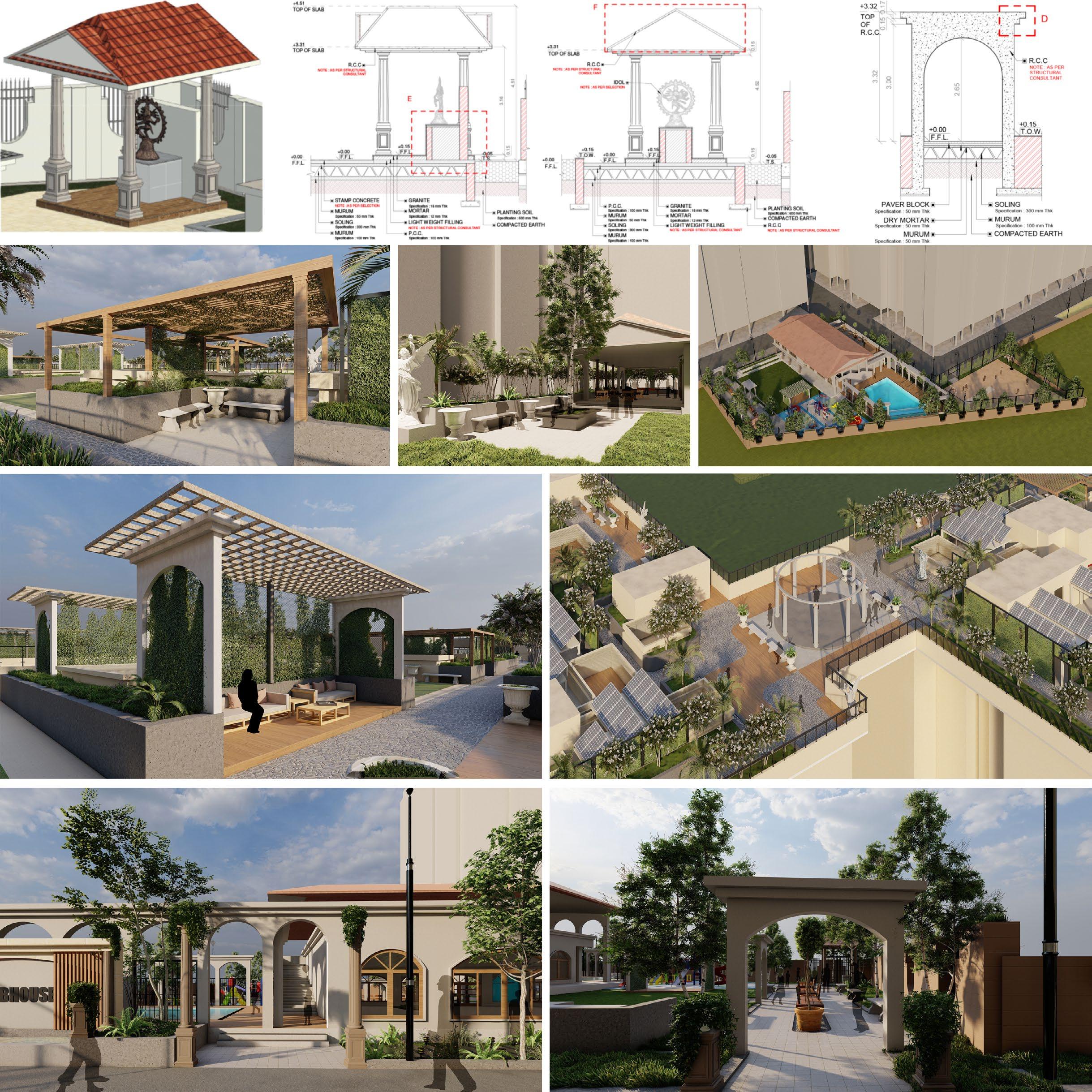
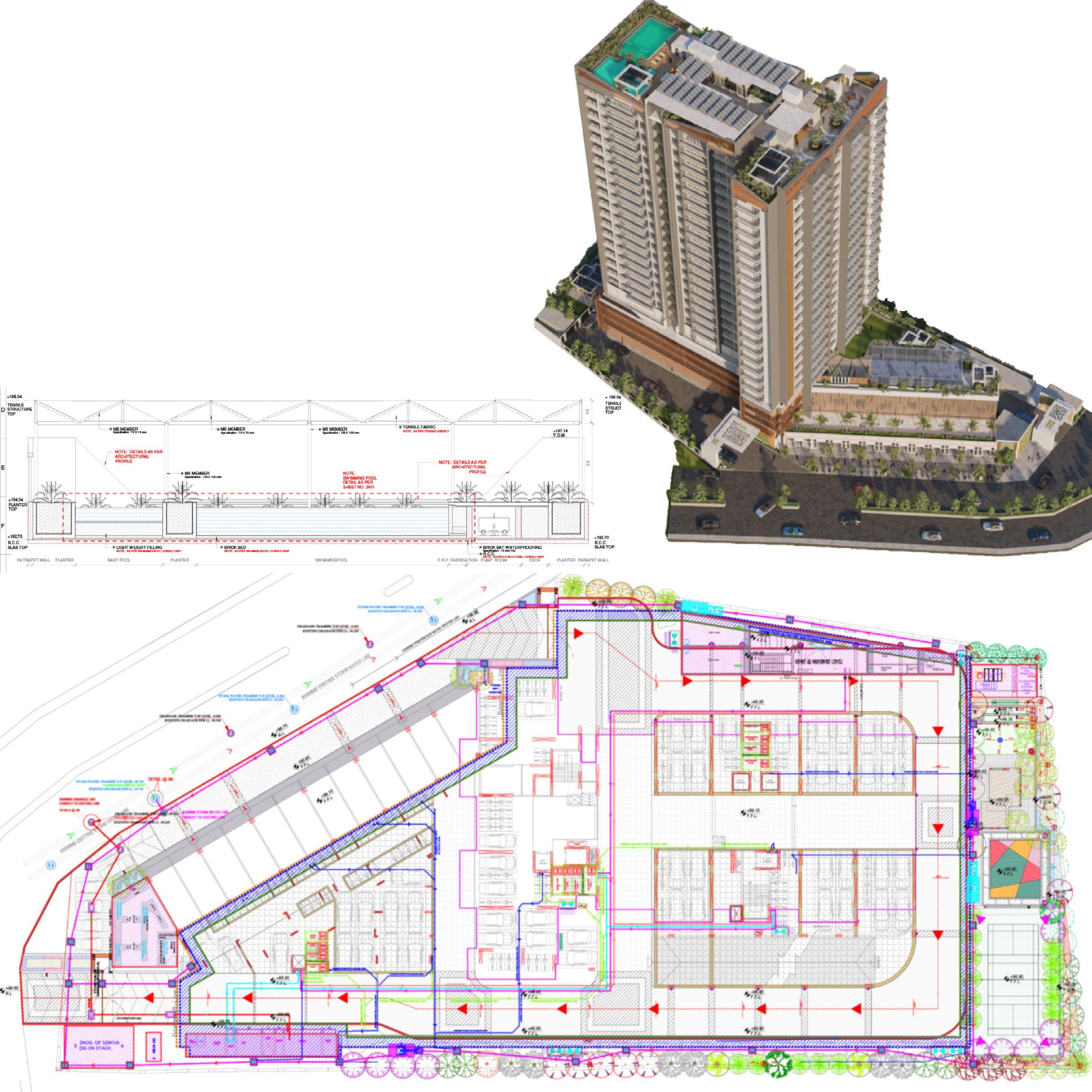
Location : Pune
Software use - Revit, Rhino, Grasshopper, Autocad, Photoshop, Illustrater, Lumion
My architecture internship provided me with a comprehensive understanding of the design and execution process across various scales, ranging from urban planning to detailed architectural elements. I explored innovative approaches in landscape design and learned how to create environments that connect people with nature. The internship also exposed me to the challenges of working on live projects, where problem-solving and adaptability became crucial skills. While preparing working drawings, I realized the importance of precision and clarity in guiding construction. Collaborating with architects, contractors, and clients gave me a broader perspective on the teamwork involved in bringing architectural visions to life. These experiences strengthened my ability to balance design aesthetics with practicality, equipping me with a versatile skill set for my future professional endeavors.

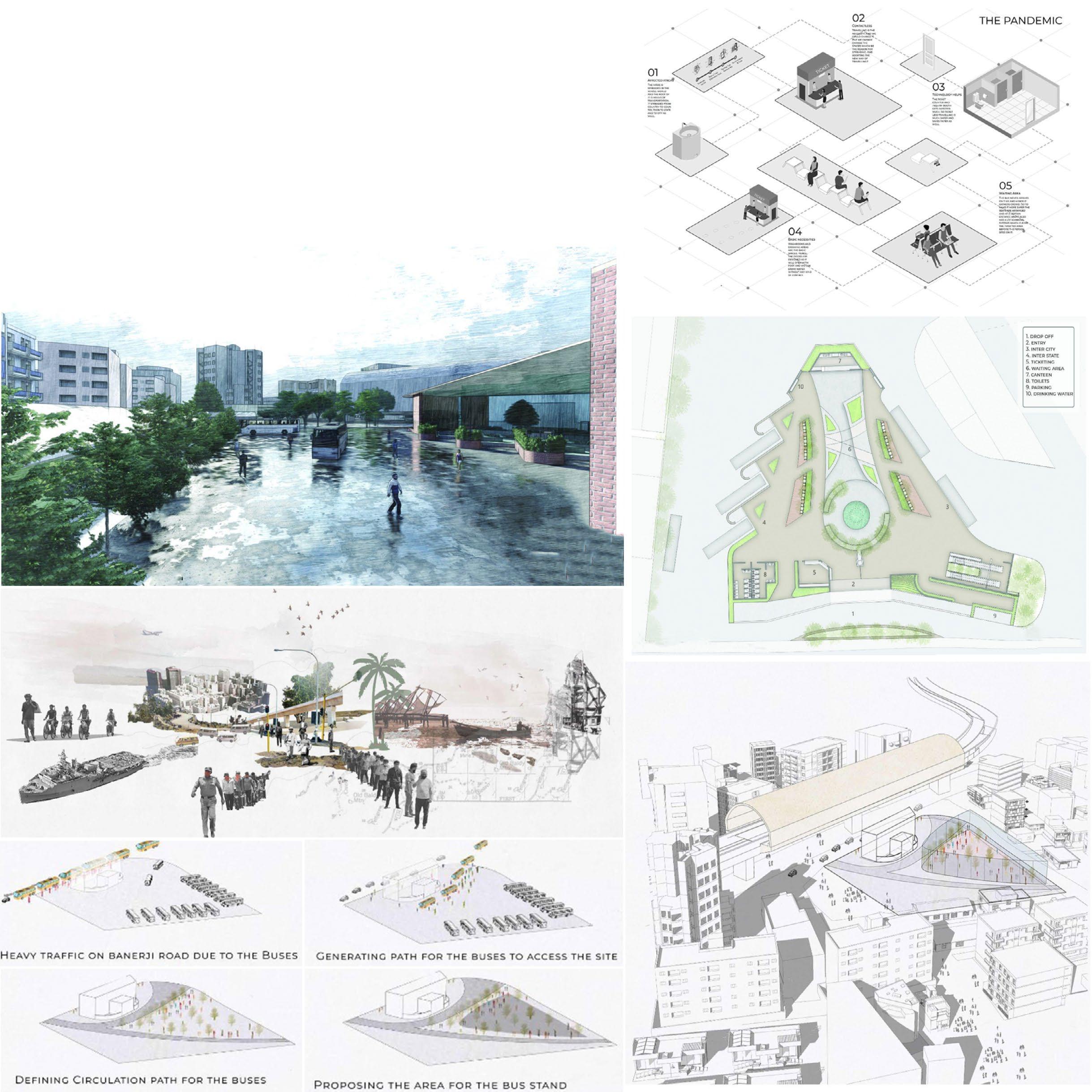
Location : Bhavanagar
Software use - Revit, Autocad, Photoshop
Participating in the NASA architecture competition to design a public bus station in a rural area taught me the importance of understanding local communities and their needs.The project emphasized the integration of functionality with cultural sensitivity, ensuring that the bus station would not only serve as a transit hub but also double as a welcoming public space. I explored the connection between urban and rural areas, learning how infrastructure influences mobility and economic growth while strengthening community ties. This experience enhanced my skills in spatial planning, material selection, and creating user-centric designs. Additionally, it deepened my understanding of how architecture can address social and functional challenges, making public spaces more inclusive, efficient, and connected to their context during pandemic.

Location : Rajkot
Software use - Autocad, Revit, Vray
Working on my personal interior architecture project was a transformative learning experience that allowed me to explore the intricacies of materials and their applications. I studied a variety of materials, examining their textures, durability, and aesthetic qualities, which helped me make informed decisions throughout the design process. By engaging with carpenters onsite, I gained practical knowledge of woodworking techniques, tools, and the precision required for execution. This hands-on interaction deepened my appreciation for craftsmanship and its role in achieving design intent. Additionally, I delved into the specifics of lighting fixture placement and laminate selection, learning how these elements influence the functionality and mood of spaces. This project enhanced my ability to integrate design and execution seamlessly, refining my understanding of how interior elements come together to create harmonious and functional environments.

Software use - Rhino, Grasshopper, Revit, Vray
Parametric tools facilitate dynamic exploration of forms, patterns, and spatial relationships, offering endless creative possibilities. By incorporating advanced technologies, I optimized my designs for functionality, sustainability, and aesthetics, effectively addressing complex challenges with precision. This approach allowed me to experiment with data-driven designs, seamlessly adapting them to environmental conditions and user needs.
Through parametric design, I gained a deeper understanding of the importance of algorithms and digital fabrication in streamlining workflows and improving execution accuracy. Engaging with advanced technologies enhanced my problem-solving skills and opened new avenues for creativity, enabling me to design spaces that are both adaptable and forward-thinking. This experience broadened my perspective on how technology can redefine architectural processes and outcomes, preparing me for future challenges in innovative architectural practices.

https://www.behance.net/yashpansuriya1
Email : ar.yashpansuriya@gmail.com
Contact: +91 9510589430
Instagram: yash_pansu
Issuu: https://issuu.com/yashpansuriya40/docs/architectural_portfolio_-_yash_pans_319bf4fa411dd3