YASHASWINI KARAGAIAH
Selected Works 2019 - 2023
W
“Architecture is a means of celebrating life while making a positive impact through the built environment......”
I believe that it has the power to leave behind memories and emotions that gives an identity to the space. An idea in Architecture becomes a whole by stitching together different pieces throughout the design process and execution.
SELECTED WORKS 2019 - 2023
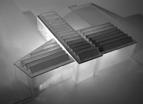

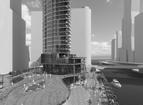



01 | Bronzeville Art Factory
Kahler Slater Studio, Fall 2022
02 | Intangible Connections
Barcelona Studio, Spring 2022
03 | The Beacon
High-rise Studio, Fall 2021
04 | Italian Tradition Market
Limpid Box, Code Competition 2019
05 | Home First Shelter
Gensler, Summer 2022
06 | Experimental Envelopes
High-performance Elective, Fall 2022

BRONZEVILLE ART FACTORY
Adaptive Re-use of Singer Pavilion, Chicago
Kahler Slater Studio, headed by Trina Sandschafer Fall 2022 Earl Prize Honorable Mention
Collaborators: August Behrens, Mara Charpentier, Richa Maru
Once an abandoned and dark psychiatric building, the Singer Pavilion is primed to be the heart of the Bronzeville Lakefront, Chicago. It is now radically transformed to be an open and powerful space for artists. A scattered artist community has been given a new place for making; to share resources and learn alongside like-minded creatives, in the adapted structure of the Singer Pavilion. The program reflects the idea of ascension and empowering the nascent artists of Bronzeville. Through the strategic removal of roofs and floors, new spaces emerged for artistic exploration, community collaboration, and engagement. The team found that by encasing the building in a high-performance glass facade, artists and the original Gropius architecture become a visible part of the community, while also improving the functionality of the existing building. Inviting nature and people in, the expanded skin on the south facade integrates with the master plan and activates the street edge. Being a part of the living building challenge, the project engages in placemaking and focuses on energy, water, and materials. Together these create a healthy and happy place that is also equitable. The adaptively reused structure promotes creativity and collaboration in the artist community, thus empowering them to make a living out of their passion.


The existing Singer Pavilion located in the Bronzeville neighborhood of Chicago is abandoned and unused. It consists of 4 floors and a basement with a clear height of about 9 feet. The T-shaped building, designed by Walter Gropius, was built to serve as a psychiatric building. It is the only building retained in the new master plan and hence is considered to be great cultural value to the community. The main strategy for the radical re-use of the building involved preserving the exterior of the building and renovating the interior volumes. The new design, therefore, served as a space of creation, learning and exhibition for the artist community.

Abandoned and dilapidated building

Ascension of artistic spaces from the ground to the roof

Increasing the height by carving out the ceiling

Protection to the artists’ space by adding a new roof
Radical Adaptation of the Existing Structure

Introduction of natural light and visibility by removal of roof

Preserving the building in a high-performance glass double skin

Programmatic addition of new volumes for the artist community

Inviting nature and people by expanding the skin on all sides
6
ART FACTORY
Exploded Axonometric of the Design Strategy
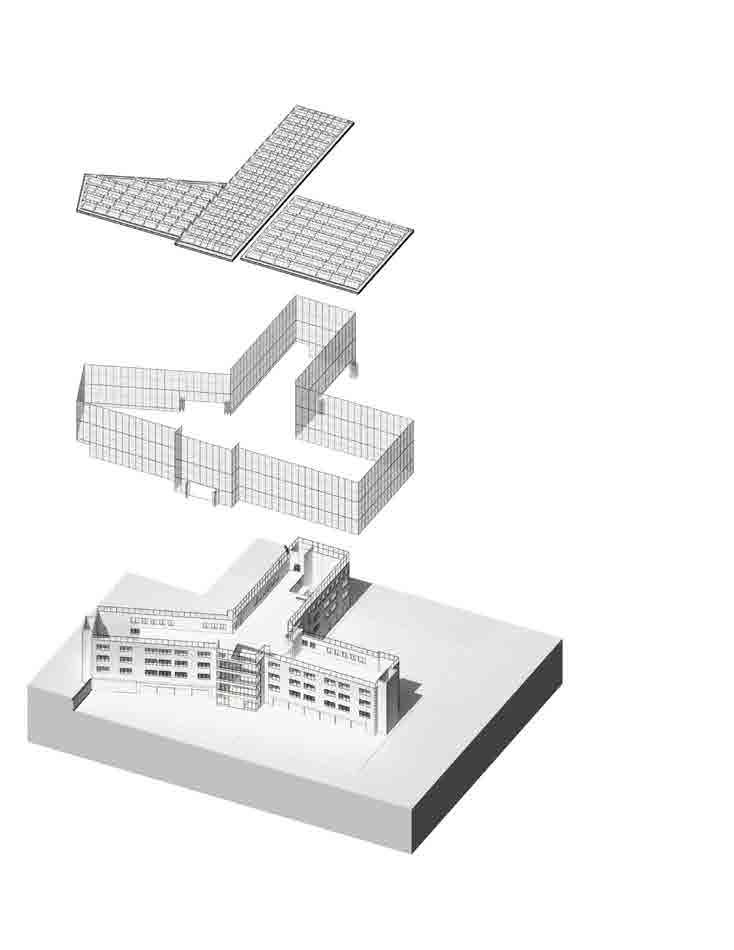
Diffused north light NEW ROOF
NEW SKIN

ROOF REMOVAL


Rain water management

Encapsulating graffiti

Micro climate

Preservation



Artist community
Enhanced interaction
Economic empowerment

Ground activation
7
WINTER GARDEN
ART FACTORY


8
E-W Section
ART FACTORY
N-S Section














9
Double Skin Section and Partial Elevation Drawing
Fresh air Inlet
Spider web joint
Hot air exhaust North light catcher Solar panels
Finished flooring Ceiling Air Cavity Double glazed operable window
ART FACTORY
Single pane glazing Open grate for air movement Exterior brick cladding
1- Market place
2- Restrooms
3- Storage + Kitchen
4- Food Market
5- Event space
6- Dining
7- Winter garden
8- Outdoor plaza



10 ART FACTORY Ground Floor Plan The “In-between” cavity space 1 2 3 4 5 7 8 6



11 ART FACTORY Upper Ground Floor Plan Dynamic Stairs 1 2 3 1- Fab-lab 2-
3-
Lobby
Gallery storage

Art Incubator- A massive maker-space for a variety of learning experiences

Open studio- A flexible artist space for the learning and exhibition
12 ART FACTORY


Art Factory- Gradual Revelation of the Old Skin Enclosed in a New Skin
13 ART FACTORY
Art Factory- Connecting the people of Bronzeville through art
Faces of the past for a renewed future
Restoring Ecological Networks
Native ecologies brought back and integrated as a network in the urban fabric

Restoring Ecological Networks
Native ecologies brought back and integrated as a network in the urban fabric
[IN]TANGIBLE CO ECTIONS
Cultivating Social Systems
Circulation and Social engagement revitalized through accessible design
[IN]TANGIBLE CO ECTIONS
INTANGIBLE CONNECTIONS
Reclaiming the Forgotten Identities, Barcelona
Barcelona Studio, headed by Sara Bartumeus
Restoring Ecological Networks
Native ecologies brought back and integrated as a network in the urban fabric
[IN]TANGIBLE CO ECTIONS
Cultivating Social Systems
Collaborators: Marcus Benoff, Srishti Agarwal
Circulation and Social engagement revitalized through accessible design
Re-establishing Physical
The vertical and horizontal dimensions city reimagined for improved connectivity around
Cultivating Social Systems
Circulation and Social engagement
revitalized through accessible design
A long history of changing land use, paired with vast cultural heritage differences over time, has given the multiplicities of Cerdanyola and Ripollet varied histories. An area of Ripollet, around N-150’s passage between it and Cerdanyola, is often referred to as the “forgotten neighborhood.” This stems from its residents having minimal if no connections to its deep cultural history. The deforestation of mountainous area over time, the presence of the Ripollet and Riu Sec Rivers paved the way for the area to become a rich agricultural region. With time, the corridor through the mountains where the rivers flow became an important railroad passage, around which industries developed. This in turn led to smaller, growing urban settlements, which became Cerdanyola and Ripollet as seen today. Further with time, the N-150 corridor, which served as the main industrial corridor, was replaced with the nearby expressway. The expressway, as well as the limited number of bridges across it, has led to a disconnect within Ripollet, as well as with Cerdanyola. Engaging the residents and local tourists with the neighborhood’s past histories through re-framing tangible elements of the neighborhood, as well as focusing on re-figuring the intangible elements, is the goal of this project. Re-framing views, forming a nexus between the human dimension and the history, and reworking social, ecological, and physical connectivity are some of the strategies used to achieve this.
Re-establishing Physical Connectivity
The vertical and horizontal dimensions of the city reimagined for improved connectivity all around

Re-establishing Physical Connectivity
The vertical and horizontal dimensions of the city reimagined for improved connectivity all around
Restoring Ecological Networks Native ecologies brought back and integrated as a network in the Urban Fabric. Cultivating Social Systems Circulation and Social engagement revitalized through accessible design. Re-establishing Physical Connectivity The vertical and horizontal dimentions of the city reimagined for improved connectivity all around.




Restoring Ecological Networks



Restoring Ecological Networks
Conceptual Cartography of Ripollet and Cerdanyola
[IN]TANGIBLE
Restoring Ecological Networks integrated as a network in the urban





Cultivating Social Systems

Restoring Ecological Networks
Native ecologies brought back and integrated as a network in the urban fabric
Native ecologies brought back and integrated in the urban fabric
Native ecologies brought back and integrated as a network in the urban fabric
[IN]TANGIBLE CO ECTIONS
Cultivating Social Systems
Restoring Ecological Networks
Restoring Ecological Networks
Restoring Ecological Networks
Restoring Ecological Networks
renewed future
Native ecologies brought back and integrated as a network in the urban fabric
Native ecologies brought back and integrated in the urban fabric
Native ecologies brought back and integrated as a network in the urban fabric
Native ecologies brought back and integrated in the urban fabric [IN]TANGIBLE CO
Cultivating Social Systems
Circulation and social engagement revitalized through accessible design
Cultivating Social Systems
Circulation and social engagement revitalized through accessible design
Cultivating Social Systems
Circulation and social engagement revitalized through accessible design
Cultivating Social Systems
Circulation and Social engagement revitalized through accessible design Networks Cultivating Social Systems Circulation and Social engagement revitalized through accessible design
Circulation and Social engagement revitalized through accessible design
Re-establishing Connectivity
Re-establishing Physcial Connectivity
Cultivating Social Systems
Re-establishing Physical Connectivity
Re-establishing Physical Connectivity
The vertical and horizontal dimensions of city reimagined for improved connectivity around [IN]TANGIBLE CO ECTIONS
Circulation and Social engagement revitalized through accessible design
Circulation and Social engagement revitalized through accessible design
The vertical and horizontal dimensions of the city reimagined for improved connectivity all around 3
The city re-imagined for improved connectivity
The vertical and horizontal dimensions of the city reimagined for improved connectivity all around
16
[IN]TANGIBLE
CO ECTIONS
[IN]TANGIBLE CO
INTANGIBLE CONNECTIONS
Cerdanyola
N-150 highway Primary road Agricultural patch Developed land Religious/
Bicycle
Ripollet
cultural Market Town squares Recreation Health Library Ripoll & Riu Sec Road network
Undeveloped land C-58 highway Rail network Pedestrian School

Phase 1 development
Intervention Map
Phase 2 development Phase 3 development

Phase 3 development
The cartographic analysis of the two neighborhoods leads to the establishment of intangible connections through a three-phased development plan. The phases of development are formulated based on a matrix of ecological, social, and physical connections. The first phase focuses on the physical and visual connectivity between the two neighborhoods, especially along the N-150 highway. The second phase enhances the pedestrian connection between the two cities. This phase also suggests the radical reuse of abandoned industrial buildings to strengthen the social and ecological networks. The last phase suggests the possibility of establishing of community center, cultural or religious center in different pockets of the city. Therefore, the strategic interventions aim to bring back the values of the past into forgotten neighborhoods.
17 INTANGIBLE CONNECTIONS

Urban Reforestation

Urban Agriculture
Ecological Connections

Increased Vegetation

Residential- Industrial Street Design
Physical Connections

Sense of Space

Wellness and Connection with Nature
Social Connection

Bios-wales
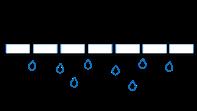
Permeable Pavement

Visual Pavement Pattern

Adaptive Re-use

Memory of Agriculture

Memory of the River

Re-vitalized River Corridor

Restored Riverside Agriculture

Urban Markets- Living Museum

Industrial Revitalization

Collective Spaces

Art and Cultural Memory
18 INTANGIBLE CONNECTIONS
The Connection Matrix

Intangible Connection Across The Two Neighborhoods


INTANGIBLE CONNECTIONS
E-W Section
Residential Residential Residential Mixed use Mixed use Commercial
Riu Sec River





20 INTANGIBLE CONNECTIONS
Section B-B Section A-A Industrial heritage Industrial heritage Industrial heritage Industrial heritage Industrial heritage Industrial heritage Mixed Use Commercial Commercial Mixed Use Industrial heritage Industrial heritage Industrial heritage Residential Undeveloped Industrial heritage
Intangible Connection Along N-150 Highway





Activated Potential



Playscapes and Gardens

21 INTANGIBLE CONNECTIONS
Collective Spaces

THE BEACON
Incorporating the essence of Chicago into the Vertical Tower
High-rise Studio, headed by Paul Armstrong
Collaborators: Anumol Thomas, Radhika Dhekne
Tall buildings are often the landmarks of the city and therefore contribute to urban quality and livability. For the high-rise studio, the site was located on the north riverbank of the Streeter Ville district, Chicago. The corner site offered premium views of the city and was well connected to the highly interactive river walk. The prime locality has a high demand for hotels and residential units. The project intended to explore the relationship to a complex physical context while engaging issues of details and construction expressing the big ideas and concepts. The concept for the Beacon aimed at incorporating the horizontal engagement and essence of the city into the vertical tower. The form of the tower was organically developed to increase public interaction at the river-walk and lower plaza levels. The strategic placement of the public staircase at the east corner of the site connected the river-walk with the lower upperlevel plazas of the tower. The vertical circulation was primarily designed in such a way that it could increase social interaction which is often lost in high-rise towers. One of the design features introduced into the tower was the idea of the sky garden being accessible to all user groups. Sky gardens were not only a sustainable design strategy for natural lighting and ventilation but also recreated the essence of the natural landscape experienced in the city of Chicago. Overall, the tower was designed to have high energy efficiency and act as a sustainable model in the urban environment.

Site area: 36,000 sqft
A Contrast in the influx of pedestrian and vehicular movement at different levels

Segregation of user groups into public, hotel, and residences. Strategic insertion of mechanical floors
Conceptual Forn Development

Structure Development

Cylindrical massing of 1,200 ft tall tower to maximize the views of the city in all directions

Shift in floor plates to create sustainable and interactive sky gardens at the NE and SW corners


Development of an elliptical form and change in orientation to cut off the wind loads

Increase in the overall engagement and livability of the tower in response to its context

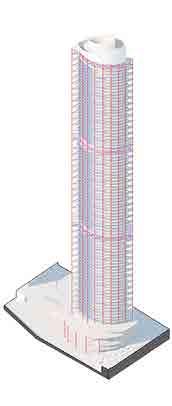
24 THE BEACON
Public Hotel Mechanical Mechanical Mechanical Recreation Recreation Recreation Residence Residence


THE BEACON 25 E-W Section N-S Section Residential Recreation Public Hotel Mechanical Lvl Lvl +1250’ +1140’




26 THE BEACON
Lower River Walk Plan
Upper River Walk Plan


27 THE BEACON
View from the Lower Plaza
View from the Upper Plaza






28 THE BEACON Sky Garden Detail Structural System Detail 1 BHK Unit 2 BHK Unit 3 BHK Duplex Unit 4 BHK Duplex Unit 1
1
Sky
Bedroom Unit- Type A
Bedroom Unit- Type B
Garden
Mega Columns XBracing Shear wall Outriggers
Residential
Residential
Typical Hotel Floor Plan
Floor Plan- Type 2
Floor Plan- Type 1

Sectional Perspective of The Podium

Along The River Walk
29 THE BEACON
View

ITALIAN TRADITION MARKET
Re-enhancing the traditional delicacies of Italy
Limpid Box, Co-founder and Design Lead 2019 Code Competition Honorable Mention
Collaborators: Abhinav Narayan, Arundhati Bhargav, Neha Murali, Tejas Tammaiah
Italy is characterized by its history, culture, and traditions. The city of Bologna, in Italy, has a rich and strong context with sentimental ancestral values. The brief emphasized increasing tourist attraction by showcasing local arts and delicacies in the old Roman theatre of Bologna. The Roman theatre was approximately built in 88 B.C. and consists of a basement and 3 floors with a central atrium. The ruins in the central space of the theatre form the major attraction. Therefore, the project aims at re-vitalizing the interiors of the old ruins of the Roman theatre with minimal changes to the existing structure. The adaptive reuse strategies involve creating a dynamic interior and circulation pattern in contrast to the rigid planning of the theatre. Each space is designed to translate old cultural values into a contemporary style. The design also enhances the human emotions and memories of the space through the exhibition of local arts and crafts. The selection of materials, color, and texture in the project play an important role in promoting the interactions between users and the exhibits. The portfolio showcases the design of the theater’s ground floor, which was ideated and detailed as a part of my contribution to this competition.

Conceptual Transformation of Spaces
The above diagram represents the transition of four major zones. The existing empty shell has been transformed into experiential corridors with a strong emphasis on dynamism and human scale. Each zone aims at reviving and showcasing the cultural intricacies of Italy in a contemporary way. The linear and curvilinear design elements in different spaces tend to impart different feelings or emotions. Comparatively, spaces with higher interactions are more dynamic in nature than formal areas such as cafes, restaurant, etc.




32 ITALIAN TRADITION MARKET
Ground Floor Plan
N-S Section
E-W Section


33 ITALIAN TRADITION MARKET
View of the Fashion Gallery
View of the Experiential Gallery
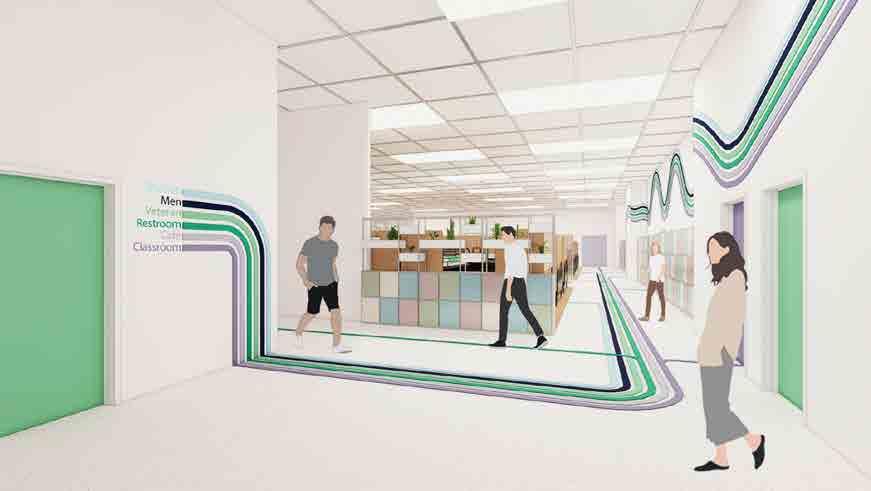
FLUX
Visualization
Sleeping Space
This design fosters the transitional journey of the user's life by creating a sense of belonging through curated moments of interaction and privacy. The revitalization of the homeless shelter celebrates the opportunity for continual flourishment through flexibility and modulation.
The design fosters the transitional journey of the user’s life by creating a sense of belonging through curated moments of interaction and privacy. The revitalization of the homeless shelter celebrates the opportunity for continual flourishment through flexibility and modulation.

HOME FIRST SHELTER REDESIGN
Revitalizing the homeless shelter to celebrate transitional journey
Gensler San Jose, Intern Project Summer 2022
Collaborators: Niki Zhou, Olina Wu, Paola Castaneda, Tabeer Tariq, Yijun Wang
The Home First Shelter (Boccardo Regional Reception Centre) is the largest homeless service center in Santa Clara County, California. The shelter operates year-round, 24 hours a day, providing shelter, transitional housing, and critical services to those in need. Gensler’s team at the San Jose office was responsible for the redesign proposal of the shelter. As a part of the summer 2022 Internship program, the six interns proposed a re-design option under the meticulous guidance of the talented professionals at Gensler San Jose. The client required a clear division between the men’s and the women’s sleeping areas, along with sufficient storage. The maximum allowable headcount for the shelter is 240. Another challenge in this project was to redesign the exterior courtyard with shading structures. As socially responsible designers, our role was not just to fulfill the client’s requirement but also to make the place harmonious and flourishing with minimal interventions. Hence, our project emphasized the idea of a transitional journey and instilling strength through human-centric design strategies. Circulation, Materials, Colors, and textures were all designed to improve interaction as well as maintain privacy for those who need it. The redesign proposal focused on minor detail that imparted a sense of calmness as well as enthusiasm to the space.
*This project was a part of professional internship program at Gensler San Jose and all work is attributed to Gensler.












Boccardo Regional Reception Centre (BBRC) is located just south of downtown San Jose and is the largest homeless service center in Santa Clara county. The institution operates year-round, 24 hours a day, providing shelter, transitional housing, and critical services to those in need. The project goal was to revitalize the space with minimal interventions and provide a transition towards betterment. Instilling strength, and willingness and providing opportunities for continual growth have been the focus of strategic design interventions.



36 FLUX Existing Conditions Respite A ditions esReception nkBed Condition + S mmer 2022 Bocca do Reg ona Recept on Center Interior
C rculat on Out o Scope Support ng Zone N Rack OpenCourtyard Facing ed Seati n g Basketba l Court &Mu + Summer 2022 Bocca do Reg ona Recept on Center Existing Conditions Exterior Open CourtyardFacingEntrance C rculat on Out o Scope + Summer 2022 Boccardo Reg onal Reception Center Site Plan Circulation Staff Path User Path Legend Restrooms Sports Court Pet P ay Area Shaded Seating Laundry Room C assroom Computer Room Cafeteria N Social Interaction Compassion Education User Needs Community Hygiene Storage Services + Social Interaction Compassion Education User Needs Community Bed Shelter Hygiene Food Pet Supplies Storage Services + B Social Interaction Compassion Education User Needs Community Bed Clothes Protection from Elements Shelter Hygiene Food Pet Supplies Storage Services + Summer 2022 Boccardo Regiona Recept on Center Site Plan- Circulation Diagram Existing Conditions- Exterior User Needs Existing Conditions- Interior
HomeFirst (BBRC)
CafeteriaDiningArea
Client:
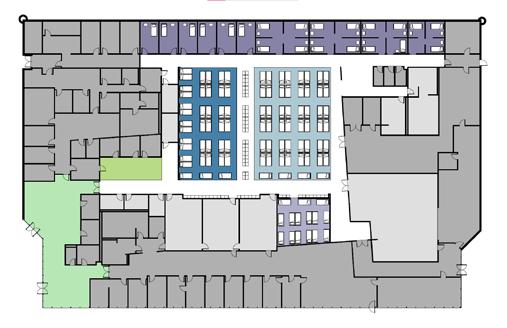




37 FLUX Entry Experience Reception Ma e Sleeping Zone Female S eep ng Zone Restrooms Test Fit e Bunk Beds: 39 e Capacity: 78 unk Beds: 52 apac ty: 104 n Bunk Beds: 15 n Capacity 30 Beds: 21 s: 246 d Count: 233 Entry Exper ence Recept on Male S eep ng Zone Female S eeping Zone Legend Restrooms Test Fit Tota Fema e Bunk Beds: 39 Tota Fema e Capacity 78 Tota Male Bunk Beds: 52 Tota Male Capacity: 104 Total Veteran Bunk Beds: 15 Total Veteran Capacity 30 Total Sing e Beds: 21 Total Lockers: 246 Total Head Count: 233 Veteran Restroom Personalization Visualized Wayfinding Wall Legend Elevation Key Plan
Floor Plan Test Fit Total Head Count: 233 Total Female Bunk Beds: 39 Total Female Capacity: 78 Total Male Bunk Beds: 52 Total Male Capacity: 104 Total Veteran Bunk Beds: 15 Total Veteran Capacity: 30 Total Single Beds: 21 Total Lockers: 246 Reception Entry Female Male Veteran Single Locker Hallway Support Zones Out of Scope + Summer 2022 Boccardo Regional Reception Center Material Plan Test Fit Vinyl Composition Tile Manufacturer: Armstrong F oor ng Color White Appl cation: Main access f oor Vinyl Plank Flooring Wayfinding Vinyl Decal Colors Locker Finishes Manufacturer: The Home Depot Color A p ne Mountain Appl cation: Sleeping area
N Vinyl Composition Tile Company: Armstrong Flooring Color: White Application: Main access floor Vinyl Plank Flooring Company: The Home Depot Color: Alpine Mountain Application: Sleeping area Way-finding Vinyl Decal Colors Locker Finishes
Mural Wall Elevation
WayfindingEnlarged










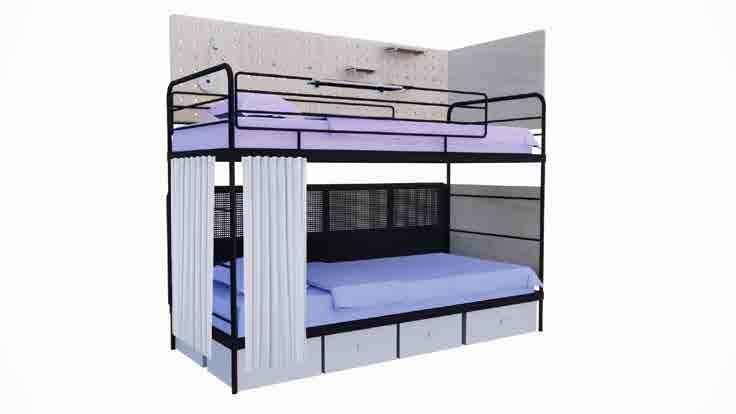
38 + Summer 2022 Boccardo Regional Reception Center
Conce Before Before After + Summer 2022 Boccardo Regiona Reception Center Key Experiences Interior Focus RECEPTION SLEEPING AREA ENTRY EXPERIENCE The welcoming reception enhances the user's sense of belonging through the relocation of the existing vibrant mural, stimulating decorations and cozy lounges. A clear wayfinding legend at the entrance wall speaks to the wayfinding lines on the floor to provide an easy experience for users to navigate through the space. Partitions are added in the sleeping area to provide more privacy for users. There will be additional storage space under the beds and personalized components attached to it. Bunk Beds- Conceptual Visualization Interior
Sleeping Aisle Comparison Reception Entry Foyer Sleeping Area FLUX
Bunk
Key Experiences







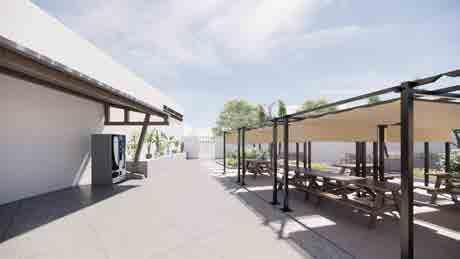



39 Before After Before After Key Experiences Exterior Focus PET PLAY AREA GARDEN AWNING The new pet play area features a new grass landscape and is surrounded by fencing to allow users to have a designated and safe zone to play with their companions. The new awnings are added to the courtyard in order to provide the occupants with a cooler and more welcoming outdoor space. They will find sufficient space to be covered from the elements. The new gardens replace the desolate plant areas. currently in the courtyard. Plants can help with an individual's psychological restoration and can help comfort an over-stimulated mind. Visualization Courtyard Courtyard Visualization Exterior Key Experiences External Courtyard Comparison Pet Play Area Awing Garden FLUX


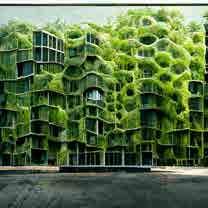
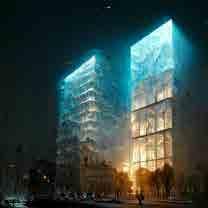





EXPERIMENTAL ENVELOPES
Experimentation of primary interface between interior and exterior
High Performance Elective, headed by Scott Murray
Building performance and efficiency are important factors that need to be considered in the design process. With the ever-increasing challenges such as global warming, climate change, etc. sustainability of the built environment has become extremely crucial. Building Envelope, in this regard, is an important architectural component with great potential for building performance. The seminar focused on the theory, design, and analysis of building envelopes with an emphasis on experimental approaches in the realms of energy performance, geometry, fabrication, and user experience. Initial experiments were conducted using extensive research and mid-journey to generate visuals. Further, the class focused on phase-wise experimentation of envelopes to understand the designing technique and process using the cove tool. The phases were divided into three stages. In the first phase, 30, 60, and 90% window wall ratios were developed for three different climate zones in Champaign, Rio de Janeiro, and Reykjavik. This phase helped to understand the orientation, % of WWR, and its effect on Spatial Daylight Autonomy, Annual Sunlight Exposure, and Energy Use Intensity. In the second phase, the same factors were studied with the introduction of shading devices. In the last phase of experimental envelopes, the 30% WWR model was developed in detail and the EUI breakdown was compared concerning changes in envelope materials and PV panels. The objective of this seminar was to understand the design process and the energy performance factors that impact the overall sustainability and performance of the building.
Champaign, Illinois (Climate Zone 5)
Illinois (Climate Zone 5)
30%
Window/ Wall Ratio DEVICES
Window/ Wall Ratio DEVICES

Champaign, Illinois (Climate Zone 5)




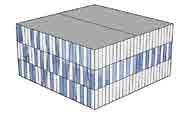




Site: Champaign, Illinois
PHASE 1
PHASE 1
PHASE 1
PHASE 1
30%
Site B: Rio de Janerio, Brazil (Climate Zone 1)
The first phase of experimental envelopes is an iterative process of designing 30% window to wall ratio to arrive at balanced SDA, ASE and EUI.
Prototype 2: 30% Window/ Wall Ratio NO SHADING DEVICES
Prototype 2: 30% Window/ Wall Ratio NO SHADING DEVICES
Prototype 2: 30% Window/ Wall Ratio NO SHADING DEVICES
Prototype 2: 30% Window/ Wall Ratio NO SHADING DEVICES




Prototype 2: 30% Window/ Wall Ratio WITH SHADING DEVICES PHASE 2
Champaign, Illinois (Climate Zone 5)
PHASE 2

30%
Phase 1: 30% WWR, Without Shading Devices
PHASE 2
PHASE 2
Prototype 2: 30% Window/ Wall Ratio WITH SHADING DEVICES
Prototype 2: 30% Window/ Wall Ratio WITH SHADING DEVICES
Window/ Wall Ratio DEVICES
Window/ Wall Ratio DEVICES


30% Window/ Wall Ratio SHADING DEVICES

30%
Prototype 2: 30% Window/ Wall Ratio WITH SHADING DEVICES






PHASE 1
PHASE 2
Site: Champaign, Illinois
PHASE 1
Prototype 2: 30% Window/ Wall Ratio WITH SHADING DEVICES Site B: Rio de
Prototype 2: 30% Window/ Wall Ratio WITH SHADING DEVICES
Prototype 2: 30% Window/ Wall Ratio NO SHADING DEVICES
The second phase experiments with the addition of shading devices, PV panels, and change in envelope properties to reduce overall EUI.
Prototype 2: 30% Window/ Wall Ratio NO SHADING DEVICES
South-East
PHASE 2
PHASE 2

PHASE 2
PHASE 2
Prototype 2: 30% Window/ Wall Ratio WITH SHADING DEVICES

Change in Envelope Properties
North-West North-West
Addition of PV Panels
Phase 2: 30% WWR, With Shading Devices

Prototype 2: 30% Window/ Wall Ratio WITH SHADING DEVICES

South-East South-East

South-East
PHASE 2
Prototype 2: 30% Window/ Wall Ratio WITH SHADING DEVICES Site B: Rio de Janerio,
Prototype 2: 30% Window/ Wall Ratio WITH SHADING DEVICES




42 EXPERIMENTAL ENVELOPES
North-West
Prototype 2: 30% Window/ Wall Ratio NO SHADING DEVICES
North-West
South-East South-East South-East
Prototype 2: 30% Window/ Wall Ratio NO SHADING DEVICES
80% 72% 43% ASE Proposed whole baseline EUI Proposed whole baseline EUI Proposed whole baseline EUI Proposed whole baseline EUI Proposed whole baseline EUI Proposed whole baseline EUI SDA Increased from 34.72 to 34.74 Reduced from 36.64 Reduced from 83% TO 71% Reduced from 80% Reduced from 75% TO 43% Reduced from 71% North-West North-West North-West South-East South-East
Prototype 2: 30% WITH SHADING 71% SDA 43% ASE Proposed whole baseline EUI Proposed whole baseline EUI Proposed whole baseline EUI Proposed whole baseline EUI EUI SDA ASE Increased from 34.72 to 34.74 Reduced from 83% TO 71% Reduced from 75% TO 43% North-West North-West
South-East
South-East
Champaign,
Brazil
Zone
83% SDA 80% SDA 72% SDA 75% ASE Proposed whole baseline EUI Proposed whole baseline EUI Proposed whole baseline EUI Proposed whole baseline EUI Proposed whole baseline EUI Proposed Proposed EUI SDA ASE Increased from 34.72 to 34.74 Reduced from 36.64 to Reduced from 83% TO 71% Reduced from 80% TO Reduced from 75% TO 43% Reduced from 71% TO
Janerio,
(Climate
1)
Wall
30% Window/
Ratio DEVICES
Window/ Wall Ratio SHADING DEVICES
83% SDA 80% SDA 72% SDA 75% ASE Proposed whole baseline EUI Proposed whole baseline EUI Proposed whole baseline EUI Proposed whole baseline EUI Proposed whole baseline EUI EUI SDA ASE Increased from 34.72 to 34.74 Reduced from 36.64 Reduced from 83% TO 71% Reduced from 80% TO Reduced from 75% TO 43% Reduced from 71% TO
North-West North-West
South-East
SHADING
Window/ Wall Ratio
DEVICES
83% SDA 71% SDA 80% SDA 72% SDA 75% ASE Proposed whole baseline EUI Proposed whole baseline EUI Proposed whole baseline EUI Proposed whole baseline EUI EUI SDA ASE Increased from 34.72 to 34.74 Reduced from 36.64 Reduced from 83% TO 71% Reduced from 80% Reduced from 75% TO 43% Reduced from 71%
North-West
Site B: Rio de Janerio, Brazil (Climate Zone
North-West
SHADING DEVICES
Window/ Wall Ratio
SHADING DEVICES
Window/ Wall Ratio
Zone 83% SDA 71% SDA 80% SDA 72% SDA 75% ASE 43% ASE Proposed whole baseline EUI Proposed whole baseline EUI Proposed whole baseline EUI Proposed whole baseline EUI Proposed whole baseline EUI Proposed whole baseline EUI North-West North-West South-East South-East Champaign, Illinois
Brazil (Climate
(Climate Zone 5)
B: Rio de Janerio, Brazil (Climate Zone 1) 83% SDA 80% SDA 72% SDA 75% ASE Proposed whole baseline EUI Proposed whole baseline EUI Proposed whole baseline EUI Proposed whole baseline EUI EUI SDA ASE Increased from 34.72 to 34.74 Reduced from 36.64 to Reduced from 83% TO 71% Reduced from 80% TO Reduced from 75% TO 43% Reduced from 71% TO North-West North-West South-East Champaign, Illinois
Site
(Climate Zone 5) Window/ Wall Ratio DEVICES Window/ Wall Ratio DEVICES
Site B: Rio de Janerio, Brazil (Climate Zone 1) 83% SDA 71% SDA 80% SDA 72% SDA 75% ASE 43% ASE Proposed whole baseline EUI Proposed whole baseline EUI Proposed whole baseline EUI Proposed whole baseline EUI Proposed whole baseline EUI Proposed whole baseline EUI North-West North-West North-West South-East South-East South-East
PHASE 2 Prototype 2: 30% Window/ Wall Ratio WITH SHADING DEVICES
PHASE Prototype WITH 83% SDA 71% SDA 75% ASE 43% ASE Proposed whole baseline EUI Proposed whole baseline EUI Proposed whole baseline EUI EUI SDA ASE Increased from 34.72 to 34.74 Reduced from 83% TO 71% Reduced from 75% TO 43% North-West North-West North-West South-East South-East South-East
PHASE Prototype WITH 83% SDA 71% SDA 75% ASE 43% ASE Proposed whole baseline EUI Proposed whole baseline EUI Proposed whole baseline EUI EUI SDA ASE Increased from 34.72 to 34.74 Reduced from 83% TO 71% Reduced from 75% TO 43%
N-W N-W S-E S-E

TAKTL Korsa Prefabricated limestone panel
Gap for cavity ventilation
External Aluminum shading device
Wind load and bearing application (Intermittent)
3” Extruded polystyrene (XPS) at R-5/ inch
TAKTL Korsa Prefabricated Limestone Panel
TAKTL Korsa Prefabricated limestone panel
TAKTL Korsa Prefabricated limestone panel
Gap for Cavity Ventilation
Gap for cavity ventilation
Gap for cavity ventilation
Exterior Aluminum Shading Device
External Aluminum shading device
2”x6” @24” o.c. Stud Framing
2”x6” @24” o.c. Stud framing
1/2” Painted Gypsum Wall Board as Interior Finish
1/2” Painted gypsum wall board as interior finish
Triple Pane, Low- e- glazing with 50% Frit
Triple-pane, Low-e glazing with 50% frit
Wind and Load Bearing Application (Intermittent)
Wind load and bearing application (Intermittent)
External Aluminum shading device
3” Extruded Polystyrene XPS at R-5/ inch
3” Extruded polystyrene (XPS) at R-5/ inch
Wind load and bearing application (Intermittent)
2”x6” @24” o.c. Stud framing
3” Extruded polystyrene (XPS) at R-5/ inch
1/2” Painted gypsum wall board as interior finish
2”x6” @24” o.c. Stud framing
Triple-pane, Low-e glazing with 50% frit
1/2” Painted gypsum wall board as interior finish
Extruded Aluminum mullion
Triple-pane, Low-e glazing with 50% frit
Interior bulk head
Extruded Aluminum mullion
Extruded Aluminum Mullion
Extruded Aluminum mullion
Interior Bulk Head
Interior bulk head
43 EXPERIMENTAL ENVELOPES Wall Section Partial Elevation 15'-0" 9'-9" 5'-3" 3'-0" 4'-10 1 2 " 4'-10 1 2 " 1'-3" 4 5 6 7 3 8 1 9 10 3 2 4 3 1 2 8 7 10 9 5
6
15'-0" 9'-9" 5'-3" 3'-0" 4'-10 1 2 " 4'-10 1 2 " 1'-3" 4 5 6 7 3 8 1 9 10 3 2 4 3 1 2 8 7 10 9 5 6
Interior bulk head
15'-0" 9'-9" 5'-3" 3'-0" 4'-10 1 2 " 4'-10 1 2 " 1'-3" 4 5 6 7 3 8 1 9 10 3 2 4 3 1 2 8 7 10 9 5 6
W YASHASWINI KARAGAIAH yk42@illinois.edu





































































































































































