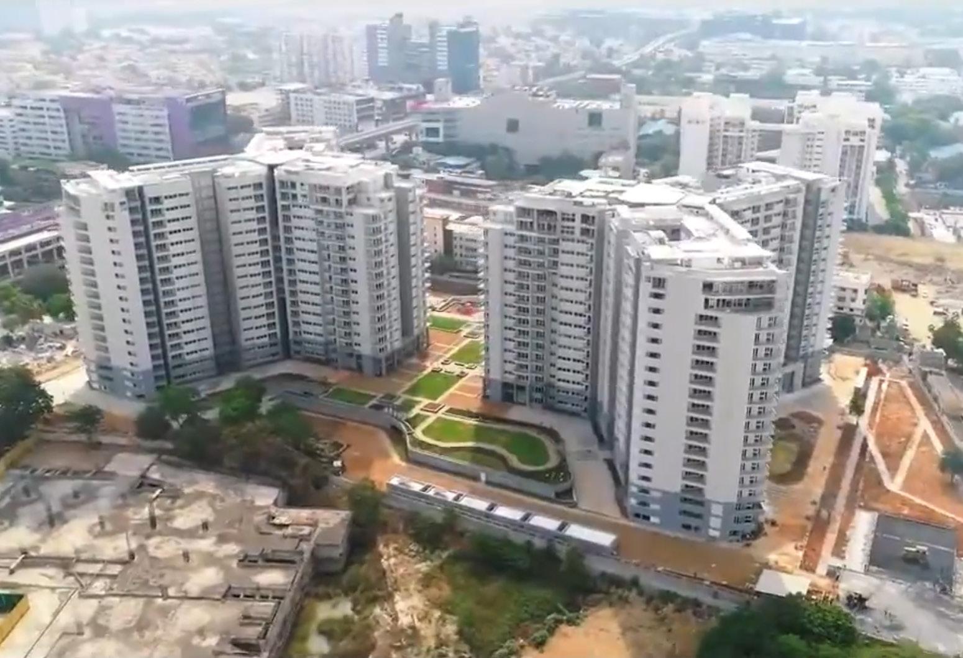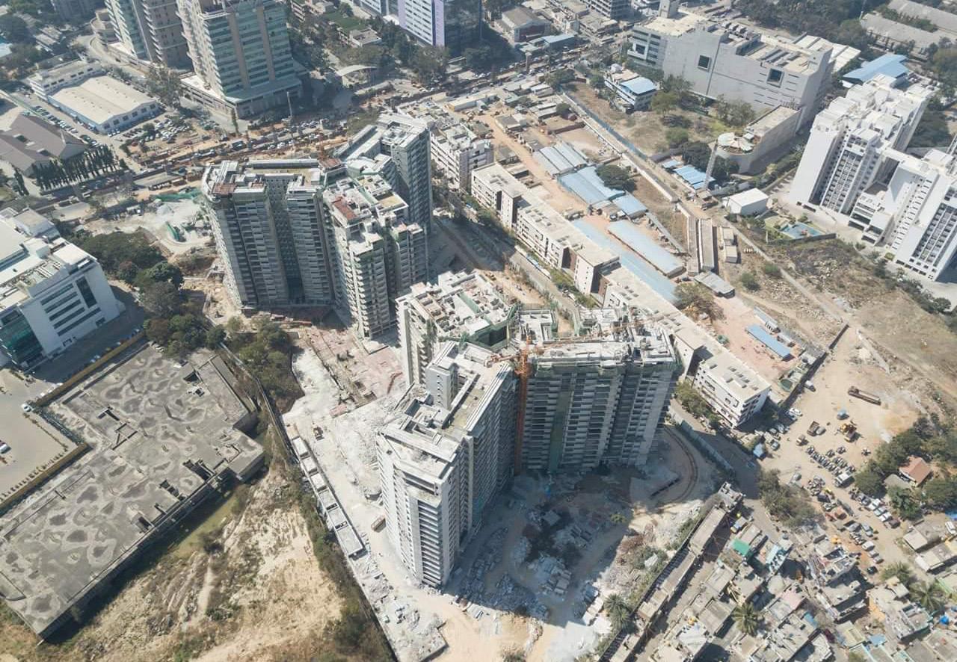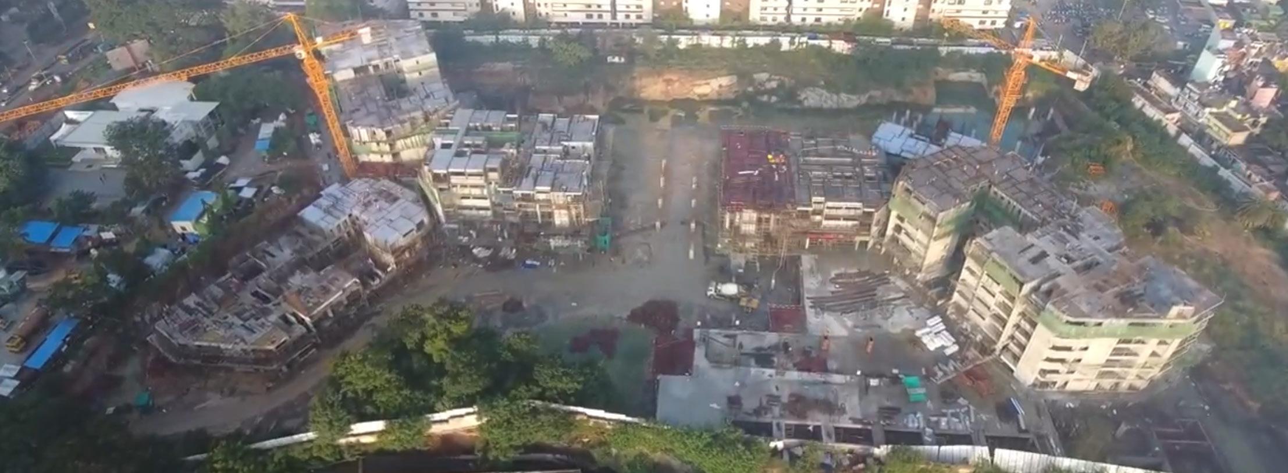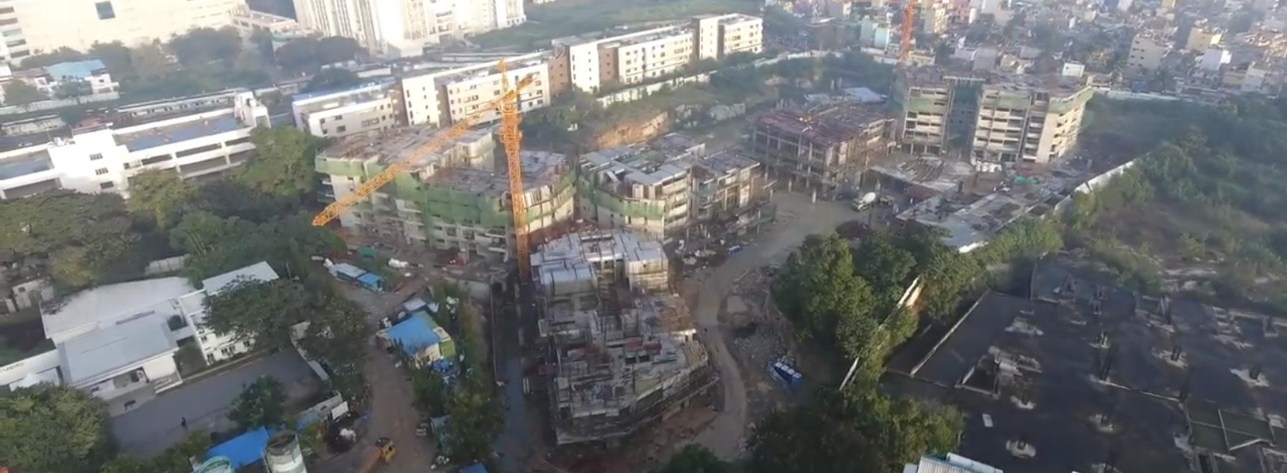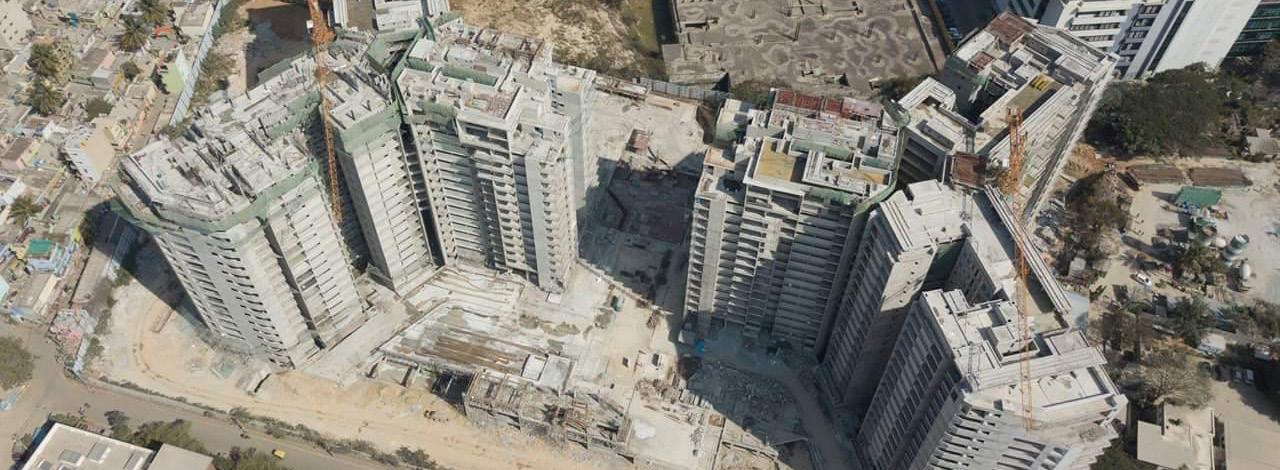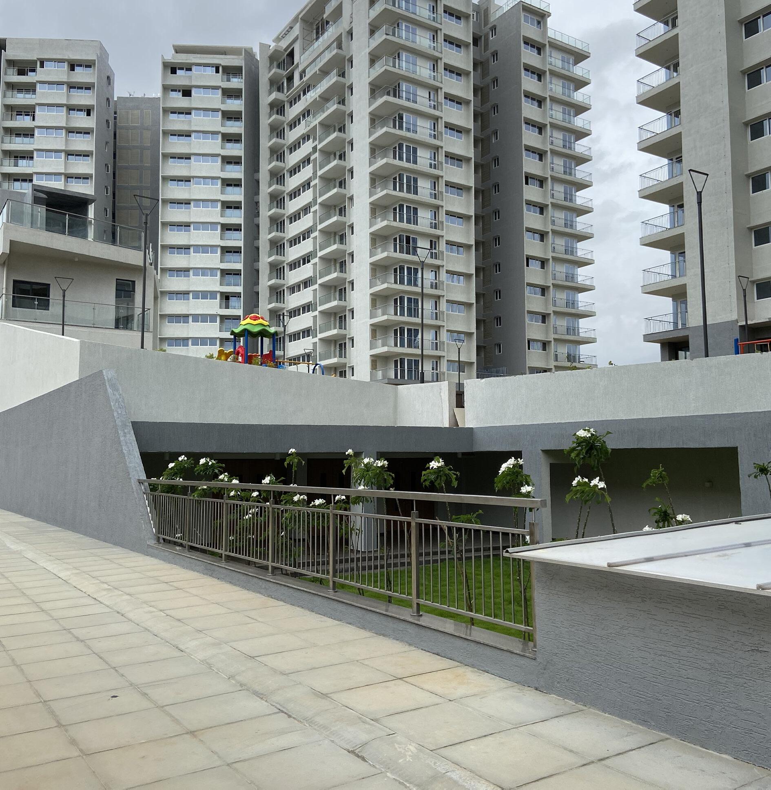ARCHITECTURE DESIGN PORTFOLIO
Yashas A Mudalagi
SELECTED WORKS 2014-2024

Date of birth: 22-07-1996
Languages: English, Kannada, Hindi and Marathi
Design, I believe, needs to be approachable, accessible, and livable. Creating innovative and modular solutions catering to issues, and in turn influencing the larger mass, is at the core of my design thinking.
Architecture is meant for people and is more about the experience and the impact that the journey through the built environment creates in one’s mind. This experience fosters a dialogue between the built, the unbuilt, and the user group.
From the perspective of an architectural designer, a built form is utilized by the user group for whom it is designed. This knowledge of the needs and requirements of the user group—understanding their vision for a space and transforming their ideas innovatively into reality—is where my design abilities lie.
mudalagi.y.14@gmail.com
+91 9035211001
Yashwanthpur, Bengaluru
PROFESSIONAL
2019-PRESENT
EXPERIENCE
CnT ARCHITECTS , Bengaluru
JUNIOR ARCHITECT
PROFFESSIONAL EXPERIEANCE. 5+ YEARS
2018-2019
EDUCATION
2018-2019
2019-2021
Ar. Mehul Patel | Ar. Prashant Kulkarni | Ar. Krishna Chaitanya
CnT ARCHITECTS,Bengaluru
Intern
Ar.Mehul Patel
+91 9900966332 |
CnT ARCHITECTS , Bengaluru
Ar.Sacheth U |
11 Month Professional Training
CnT ARCHITECTS,Bengaluru
PROFESSIONAL EXPERIENCE
2014-2018
2019-PRESENT
2021- present
2012-2014
EDUCATION
2018-2019
2009-2012
2014-2018
2000-2009
2012-2014
SKILLS
SOFT SKILLS
2009-2012
SKILLS
2000-2009
SOFTWARE SKILLS LEARNING
SKILLS
AUTOCAD REVIT
SKETCHUP
AUTODESK AUTOCAD
SOFT SKILLS

PHOTOSHOP LUMION
MICROSOFT
GOOGLE SKETCHUP
Ar. Mehul Patel and Ar. Prashant Kulkarni
Architect
Ar.Mehul Patel
+91 9900966332 |
Ar.Prashant Kulkarni |
Ar.Vamsi Varma |
DEPARTMENT OF ARCHITECURE- SIDDAGANGA INSTITUTE OF TECHNOLOGY , Tumkur
CnT ARCHITECTS , Bengaluru
Bachelor’s Degree of Architecture
DSP Design Associates,Bengaluru
JUNIOR ARCHITECT
Architect
Ar. Mehul Patel | Ar. Prashant Kulkarni | Ar. Krishna Chaitanya
Cumulative Grade Point- 8.60 | First class with distinction
Ar.Yogesh T | Ar.Swapnil Z +91 9405753903 | Ar.Arunima S +91 8431456150 |
KONNUR PU COLLEGE , Yallatti,Bagalkot
Pre-University Education
2nd PUC- 75.83% | First class
CnT ARCHITECTS , Bengaluru
GUNDAPPA SHANTAPPA KANTHE HIGH SCHOOL , Nasalapur, Belgaum
11 Month Professional Training
Karnataka State Board
Ar. Mehul Patel and Ar. Prashant Kulkarni
10th -89.6 % | First class with Distinction
DEPARTMENT OF ARCHITECURE- SIDDAGANGA INSTITUTE OF TECHNOLOGY , Tumkur
SWAMI VIVEKANANDA PRIMARY SCHOOL , Raybag, Belgaum
Bachelor’s Degree of Architecture
Karnataka State Board
Cumulative Grade Point- 8.60 | First class with distinction
KONNUR PU COLLEGE , Yallatti,Bagalkot
Pre-University Education
2nd PUC- 75.83% | First class
GUNDAPPA SHANTAPPA KANTHE HIGH SCHOOL , Nasalapur, Belgaum
Karnataka State Board
10th -89.6 % | First class with Distinction
PROBLEM SOLVING TEAM WORK PROJECT MANAGEMENT
SWAMI VIVEKANANDA PRIMARY SCHOOL , Raybag, Belgaum
Karnataka State Board

MICROSOFT PPT

LEARNING
SOFTWARE SKILLS
EXTRA CURRICULAR
AUTODESK AUTOCAD
COMPETITIONS :

2017: NASA, ANDC
ADOBE PHOTOSHOP HAND DRAFTING MODEL MAKING
LUMION


MICROSOFT EXCEL
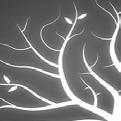

2016: Square Factor , Gwalior trade fair

GOOGLE SKETCHUP LUMION
2017: ETHOS, Transperence

WORKSHOPS/SEMINARS :
EXTRA CURRICULAR
Materclass, Yatin Pandya
COMPETITIONS :
Paper workshop
Universal Design
PROBLEM SOLVING TEAM WORK PROJECT MANAGEMENT

MICROSOFT PPT

ADOBE PHOTOSHOP HAND DRAFTING MODEL MAKING

Parametric design, Abhishek Bhaskar
2016: Square Factor , Gwalior trade fair
HONORS:
2017: NASA, ANDC
2017: ETHOS, Transperence
Zonal NASA: Shortlised for top 10 designs
WORKSHOPS/SEMINARS :
2017: Jury commendations, best project, Transperence 2017
2017: Naturopathy Center: Excellence in Architectural Design VI
Materclass, Yatin Pandya
Parametric design, Abhishek Bhaskar
Paper workshop
Universal Design
HONORS:




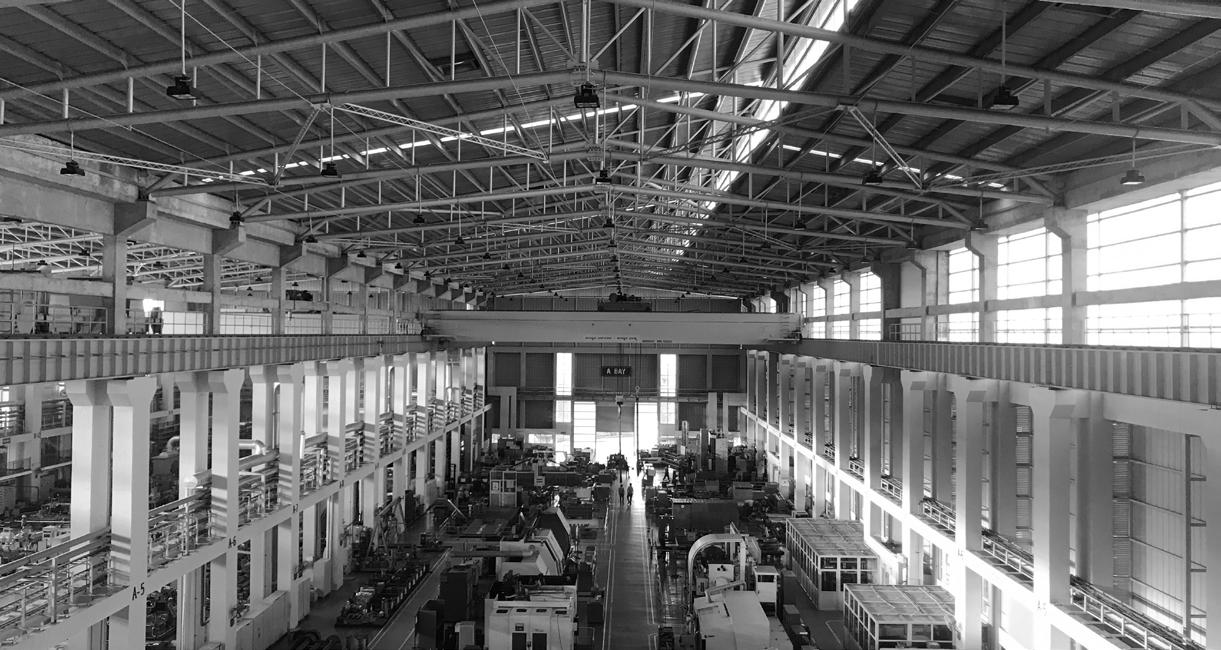
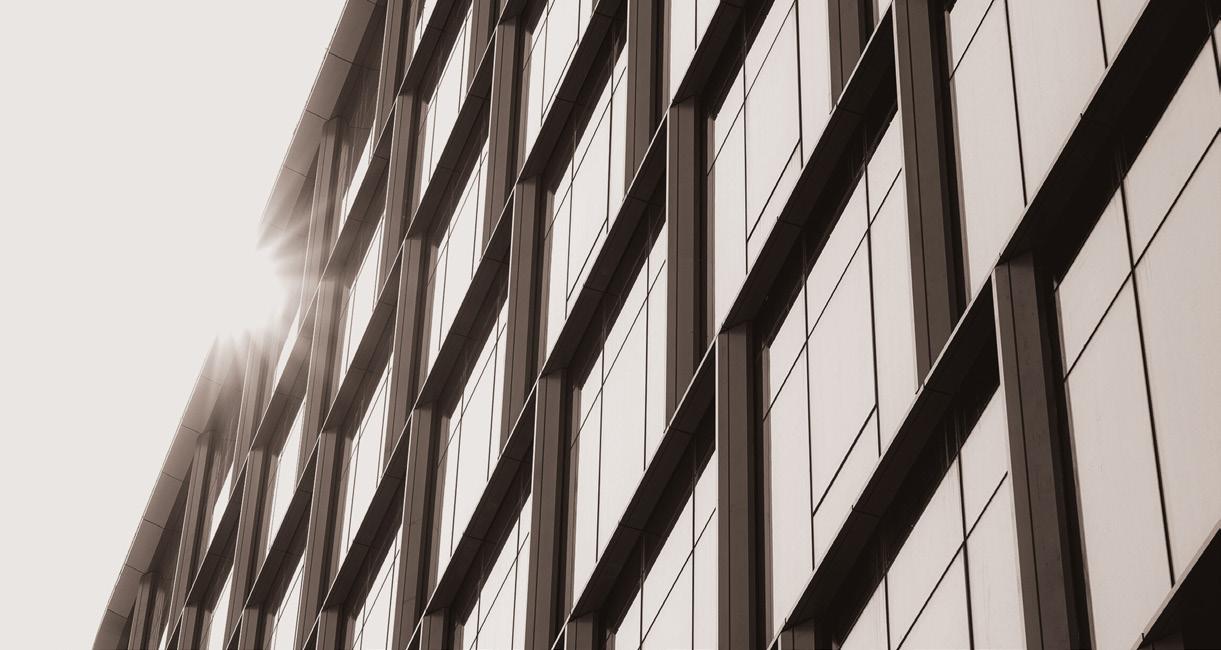

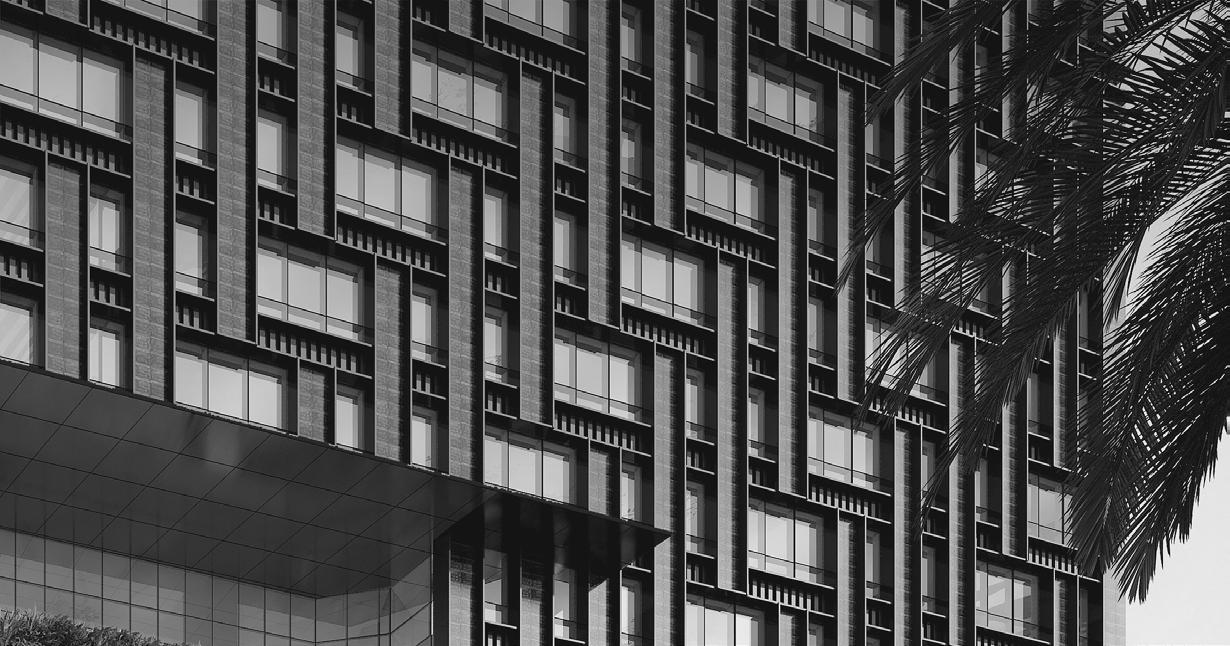

GODREJ UNITED
Apartment
Residential building - 516 units Whitefield, Bengaluru 2015-2021
ROLE : Project Architect
STAGE : Construction Stage
PERIOD : 2018-2021 (Till Completeion)
CONSULTANT: Oikos (Landscape) Design tree (Structure and Services)
Godrej United, located in front of Hoodi Metro Station in Whitefield, Bengaluru, is an apartment project with a distinctive architectural approach.
The building’s design was driven by the shape of the site. Since the client planned for a future commercial development, the site was divided into two pockets. The rectangular layout led to a "Y"-shaped massing for the building, allowing all residential units to face outward. This design maximizes natural light, ventilation, and views for each unit, enhancing the overall living experience
