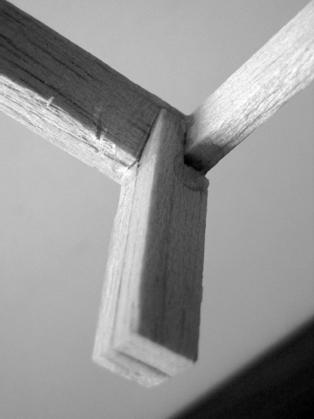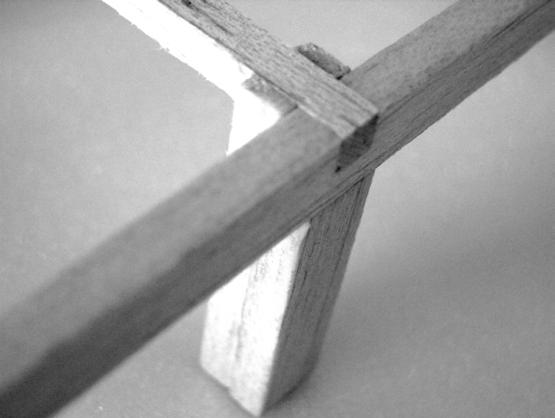

Y A S E M I N E R S O Z
647-617-0709
yasemin.ersoz@torontomu.ca
Toronto, Canada
BACHELOR OF ARCHITECTURAL SCIENCE
Toronto Metropolitan University
2019 2023
Faculty of Engineering and Architectural Science
HIGH SCHOOL DIPLOMA
The Koc School
Istanbul, Turkey
2015 2019
INTERNATIONAL BACCALAUREATE
The Koc School
Istanbul, Turkey
2015 2019
SL: Mathematics, Physics, Business Management
HL: English, Turkish Literature & Grammar, Visual Arts
ARCHITECTURE INTERN
PIRAMIT ARCHITECTURE
Istanbul, Turkey
June 2022 - Sep. 2022, June 2021 - August 2021
Worked in an architecture office during the time of active design process of a largescale hotel project including a restaurant, spa, gym and residential spaces.
Produced 2D detailed drawings for presentation to the clients and provided creative concept solutions. Communicated and worked closely with other professional architects.
ARCHITECTURE INTERN
AUTOBAN DESIGN & ARCHITECTURE OFFICE
Istanbul, Turkey
May 2021 - June 2021
Collaborated with project managers and architects, worked on the 3D modelings, drawings and concept proposals. Conducted site visits and participated in client meetings.
ACCOUNT EXECUTIVE
CALZA BELLA
Istanbul, Turkey
July 2019 - August 2019
Participated in meetings which took place in Switzerland and France. Worked with production and design teams to meet client needs and industry standards, created sales proposals, managed accounts, and provided regular updates on projects and new products.
ARCHITECTURE & INTERIOR DESIGN INTERN
GaleriMiz ART GALLERY
Istanbul, Turkey
August 2018 - Sep. 2018
I assisted with various tasks related to exhibition design and installation. Worked with the curatorial team to develop exhibition layouts and produced detailed drawings. Contributed to research on materials and lighting systems.
Rhinoceros 3D Adobe Photoshop
Vectorworks Adobe Illustrator
Revit Adobe InDesign
Enscape Adobe XD Adobe Premiere Pro TwinMotion
2018 Summer / 4 weeks
E n r o e d i n t h e p r e - c o l e g e A r c h t e c t u r a D e s g n S t u d i o D e s g n e d a p u b l c b u d i n g n N e w Y o r k C t y , a d d r e s s i n g c o m p e x u r b a n a n d a r c h t e c t u r a s p a t i a p r o b e m s t h r o u g h f i e d o b s e r v a t o n a r c h t e c t u r a l d r a w n g a n d m o d e l m a k i n g
2016 Summer / 5 weeks
E n r o e d n t h e E L C S e m i - I n t e n s v e S u m m e r C o u r s e
SYMPHONY RESIDENCE academic
CRESCENDO CONCERT HALL academic
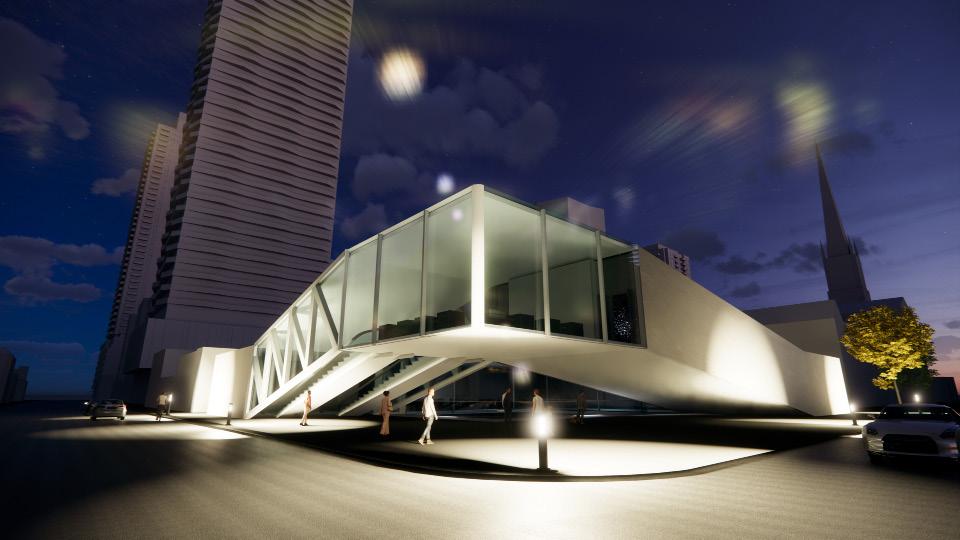
FLOW AQUA CENTRE academic
LIGHTNESS PAVILION academic

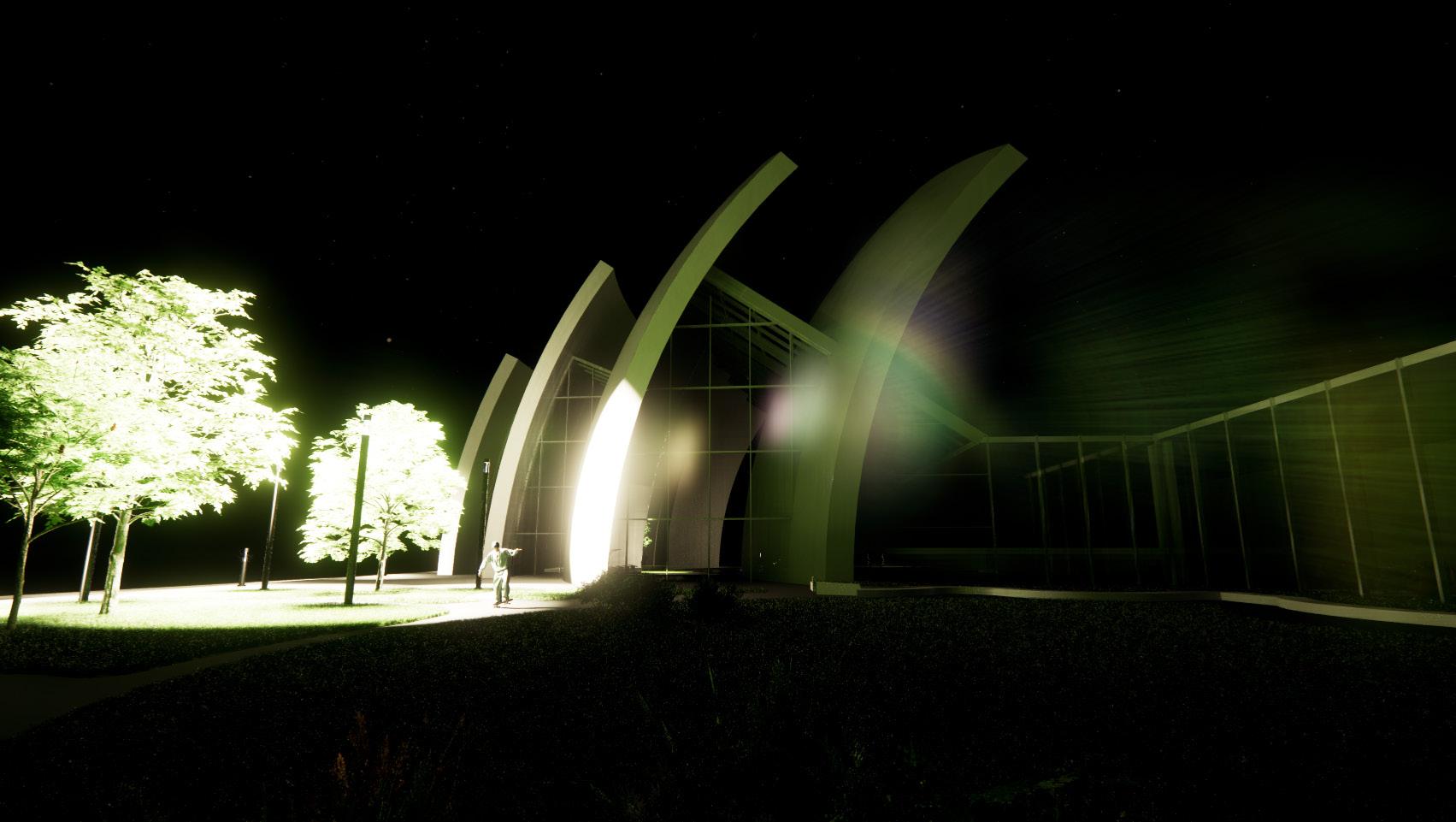
FRAGILITY OF TIME personal art

CONCEPT A-FRAME HOUSE individual
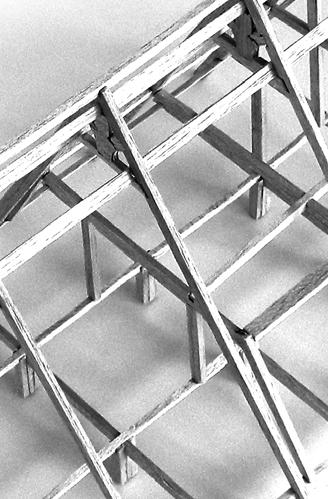

Symphony Residence
location: Fuschlsee Lake, Salzburg, Austria year: Fall 2022
Symphony Residence is a house designed for a musician, located in the scenic Fuschlsee Lake in Salzburg, Austria. The design explores the concepts of crescendo, rhythm, and pattern through an architectural lens.

The floor plan of Symphony Residence is inspired by the musical term “crescendo,” which originates from the Italian word “crescere,” meaning “to grow.” In music, crescendo refers to the gradual increase in volume throughout a piece or song. Similarly, the floor plan of Symphony Residence is arranged to gradually unfold and expand, creating a sense of growth and progression as visitors move through the space.
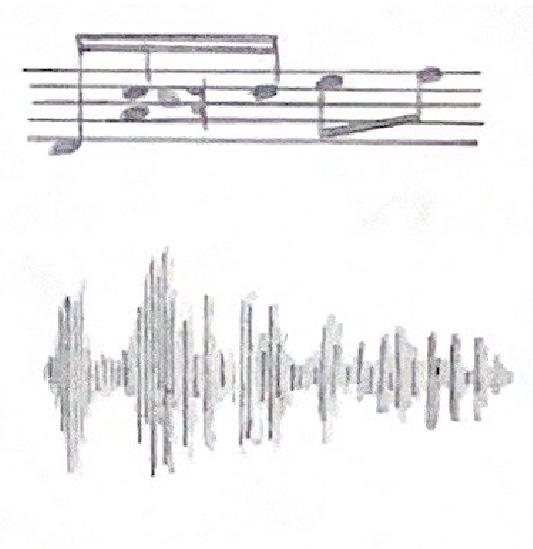

The plan and circulation of the design are inspired by the harmonious flow of music. On the ground floor plan, different thresholds are marked with the letters A, B, C, D, E, and G. These letters are not arranged in alphabetical order, as they represent musical notes rather than a standard sequence. Each threshold signifies a distinct emotion and feeling, much like the different moods evoked by listening to a musical piece or playing an instrument. These thresholds serve as passing points, allowing visitors to experience a range of emotions and sensations as they move through the space.






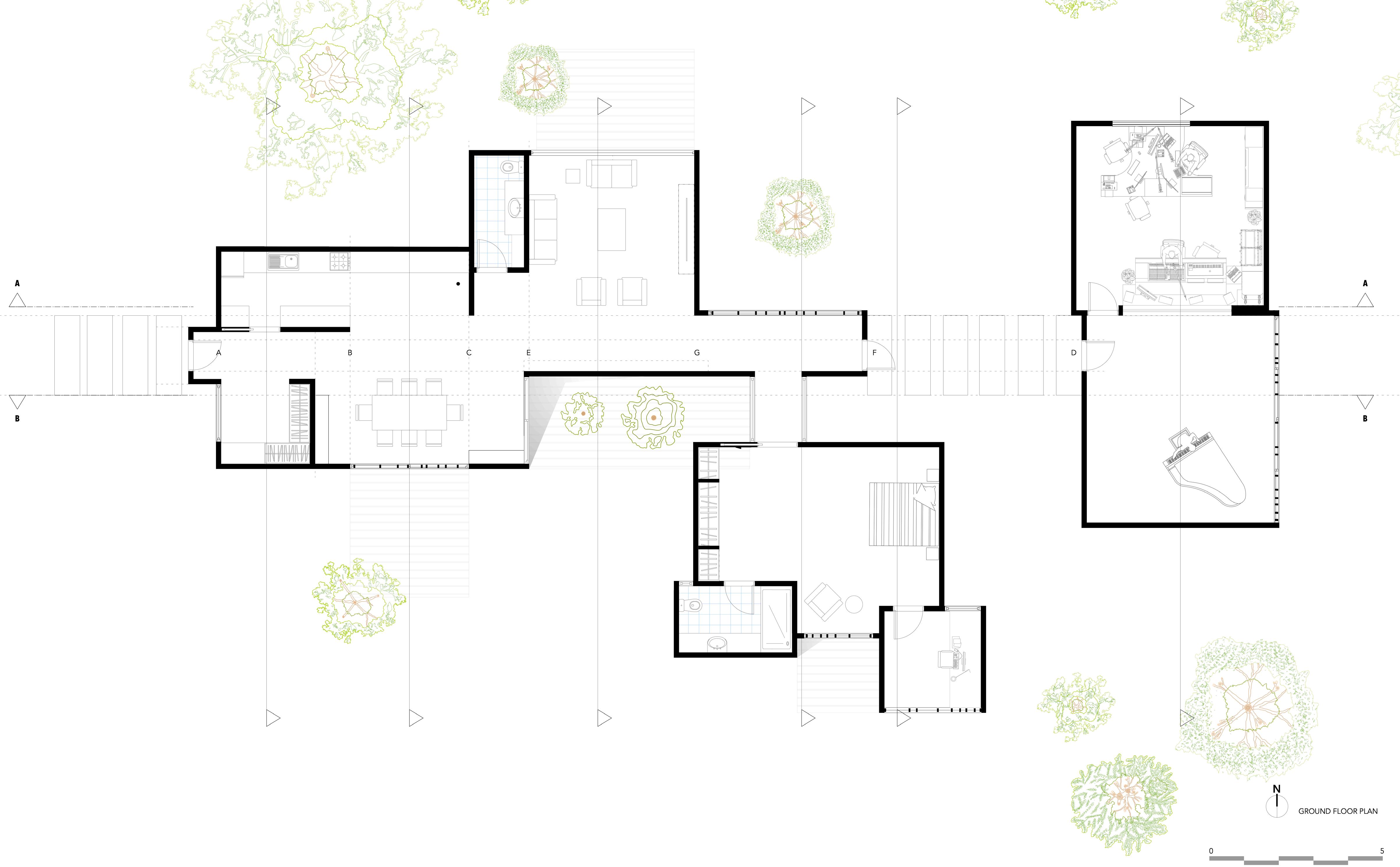

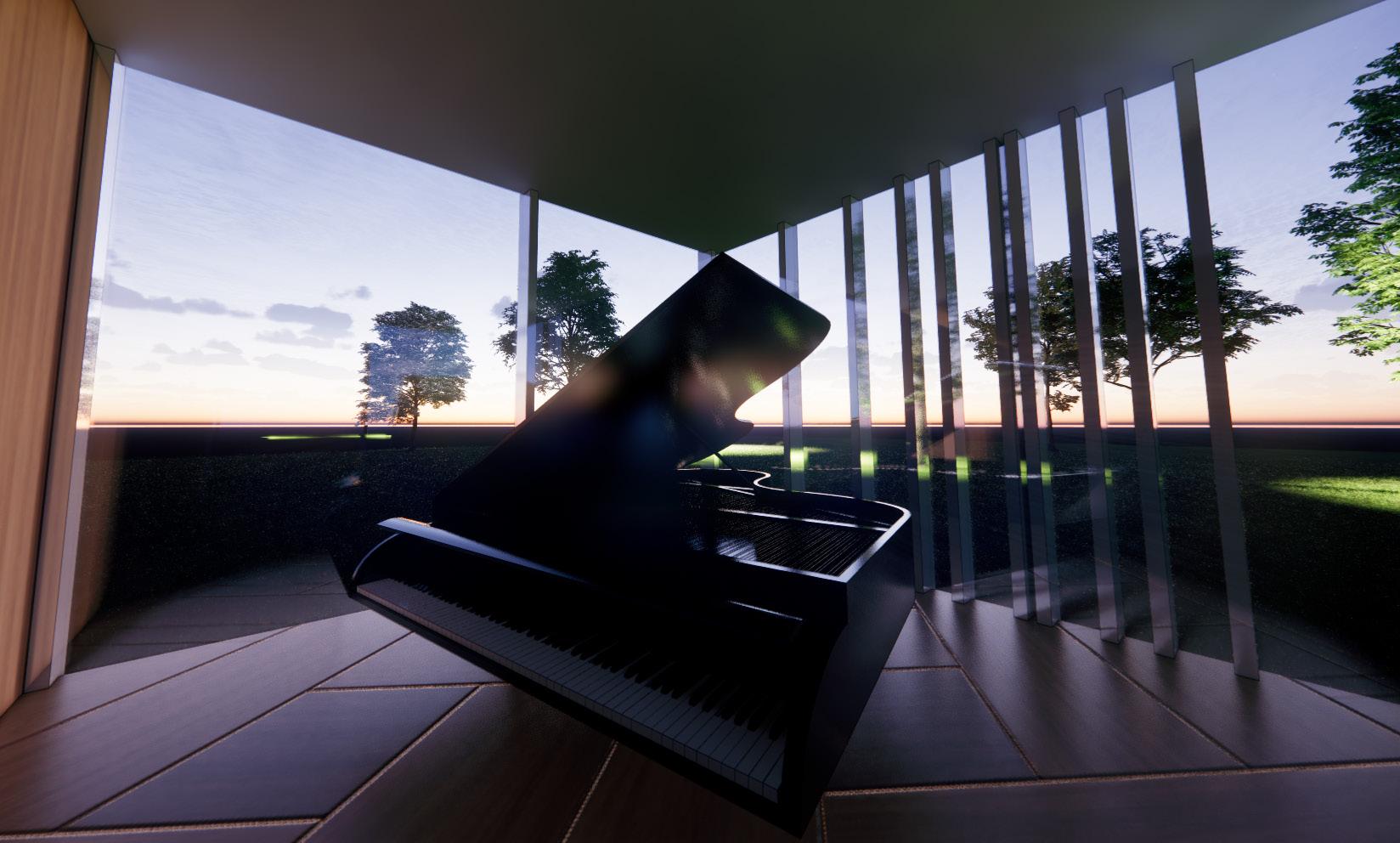
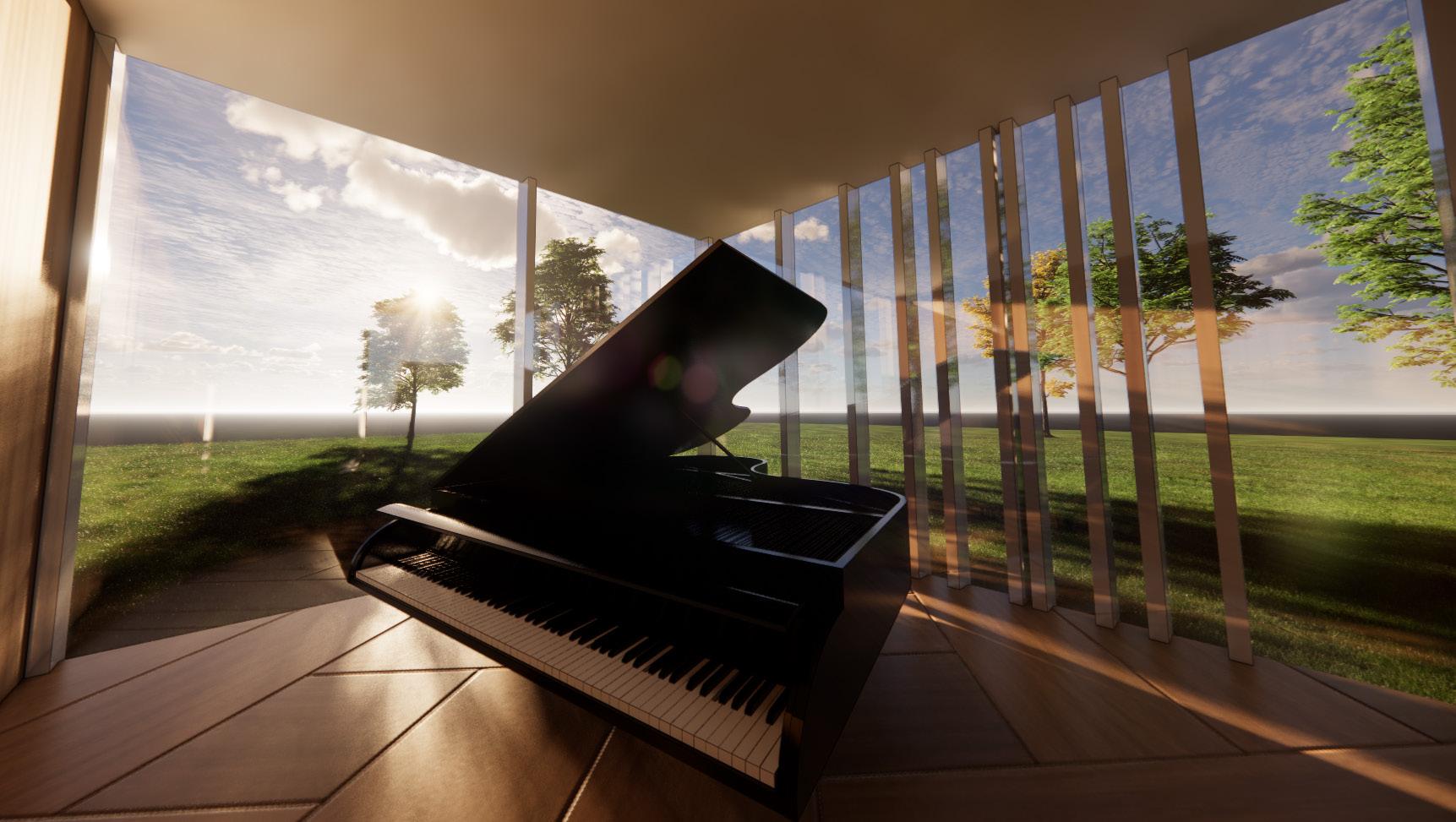
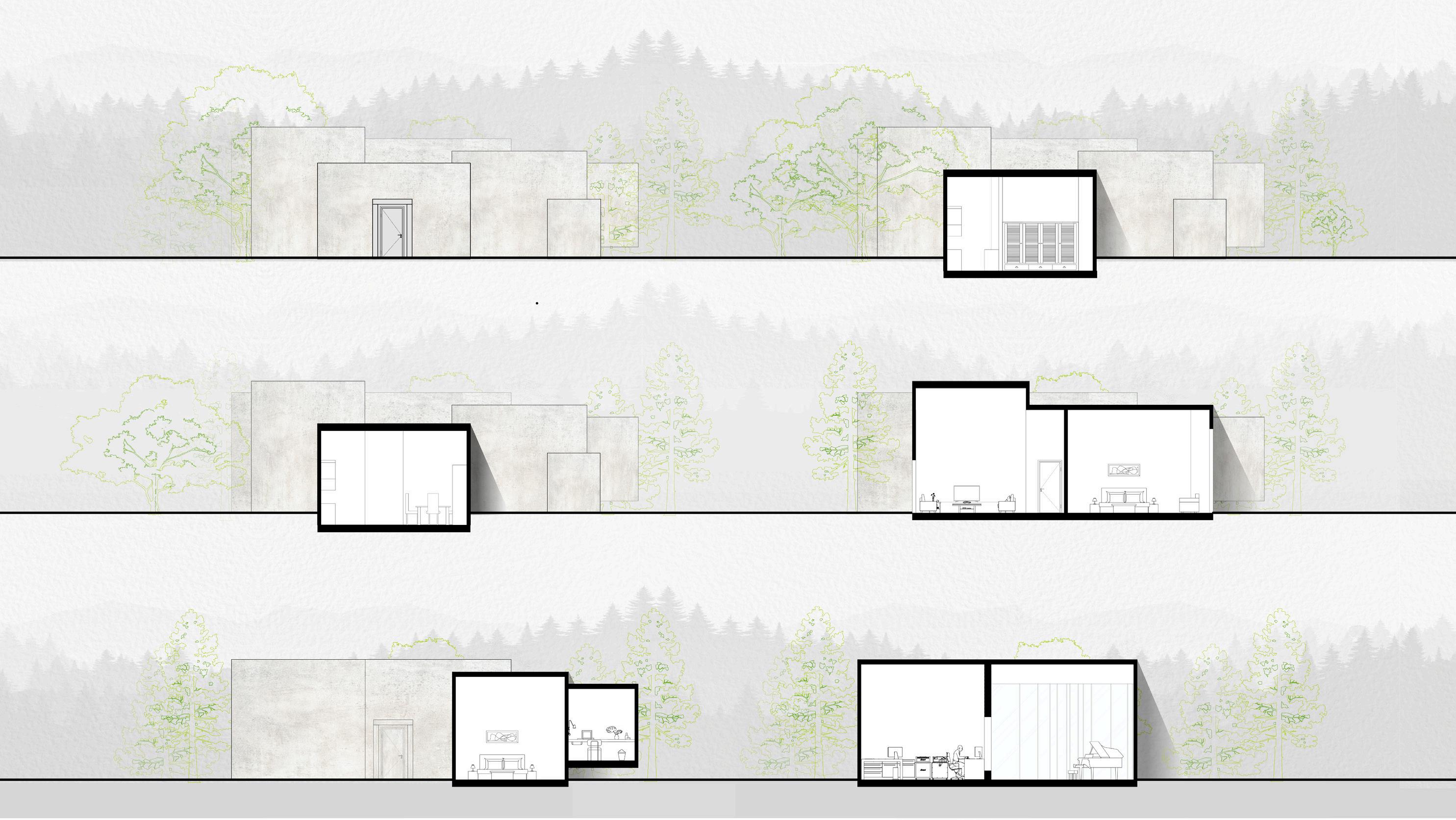


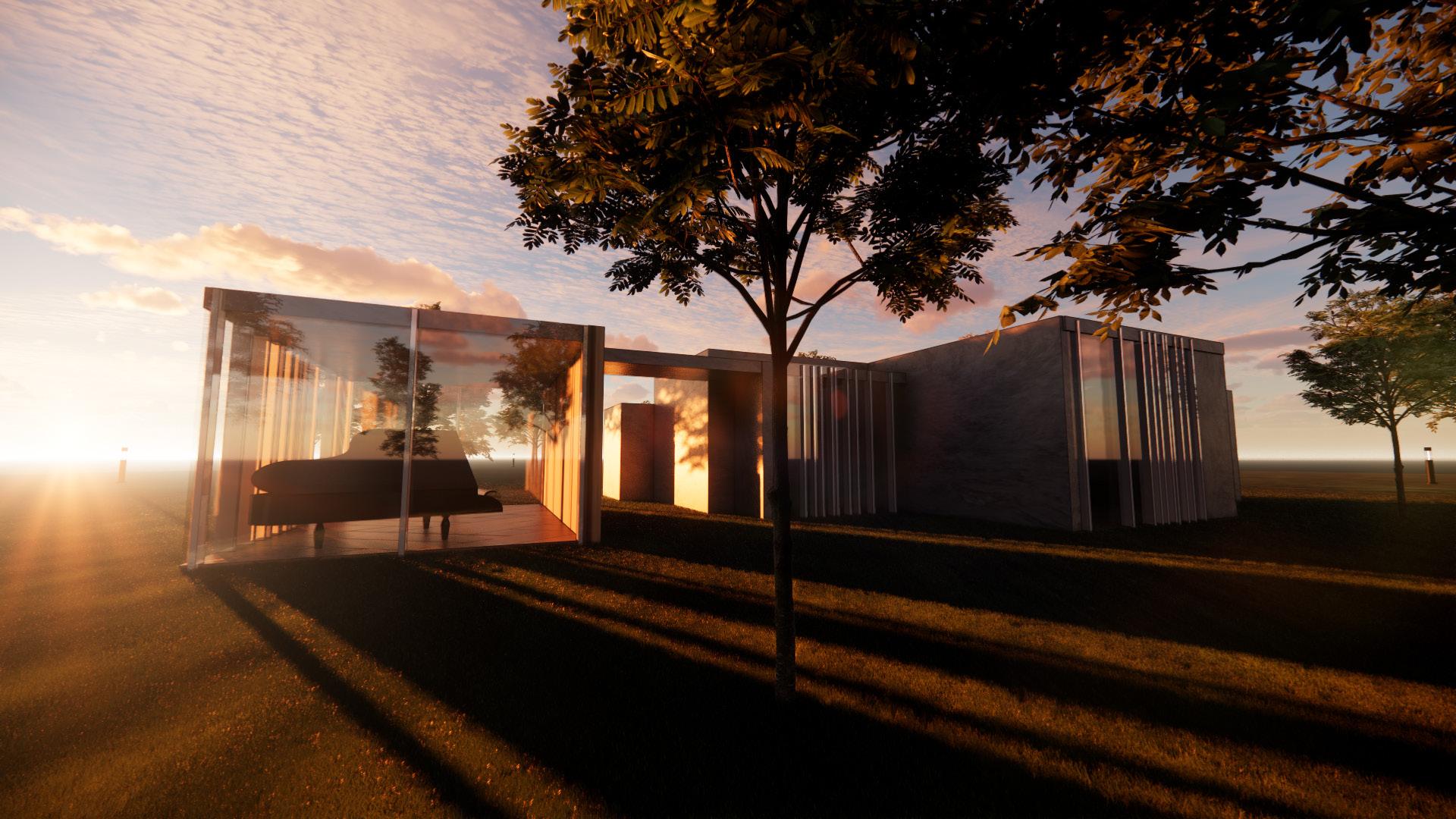
Crescendo Concert Hall
location: 81 Bond St, Toronto
year: Fall 2020
Crescendo is a concert hall inspired by Beethoven’s Moonlight Sonata, which frequently employs the musical technique of crescendo to transition from piano to fortissimo and create a powerful sound. With this idea in mind, every aspect of the building is designed to connect with visitors’ emotions and enhance their experience.
The building’s design features an elevated space that leads to the performance area, symbolizing the gradual and steady increase in loudness or force in a musical crescendo. As visitors reach the highest point of the foyer just before entering the auditorium, which represents the crescendo point, they are at their most excited and curious about the musical performance. The building’s design mirrors this emotional journey, ascending alongside visitors’ emotions.
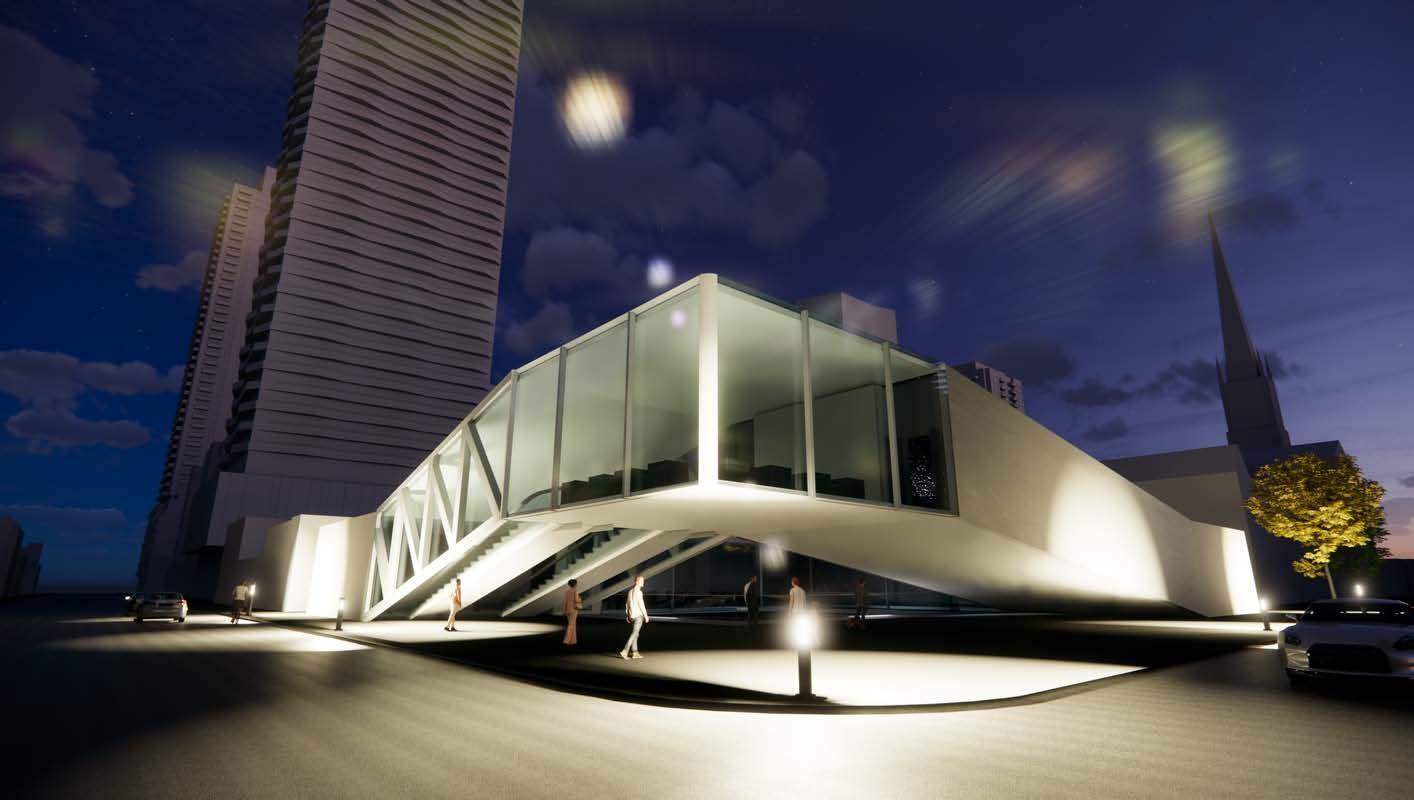
DESIGN DEVELOPMENT SKETCHES
DESIGN DEVELOPMENT SKETCHES
DESIGN DEVELOPMENT SKETCHES
DESIGN DEVELOPMENT SKETCHES
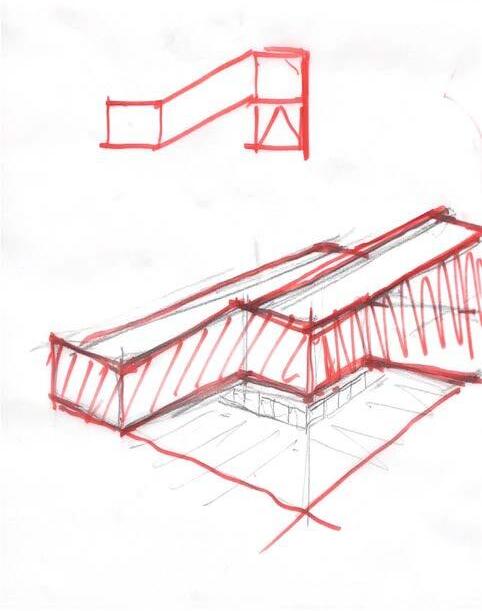
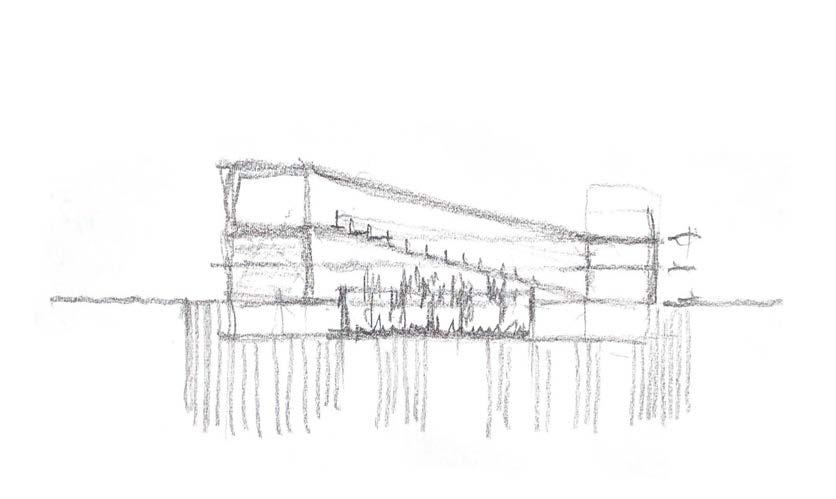
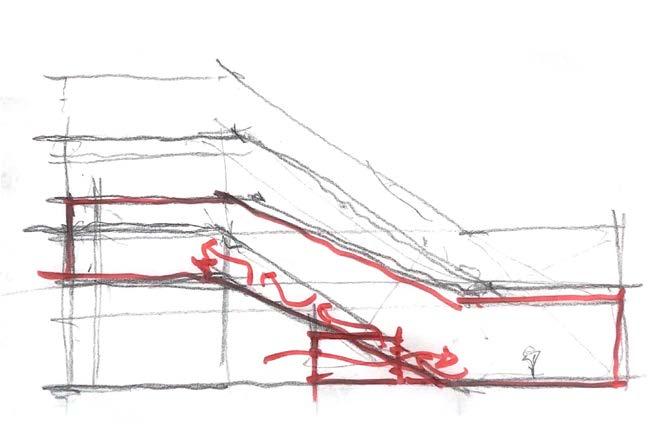
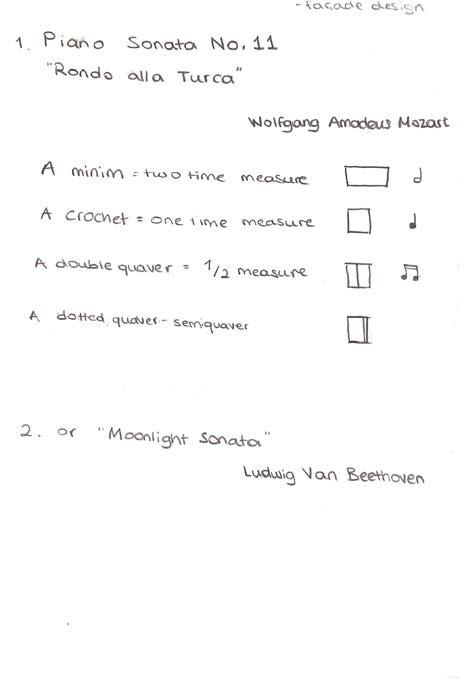

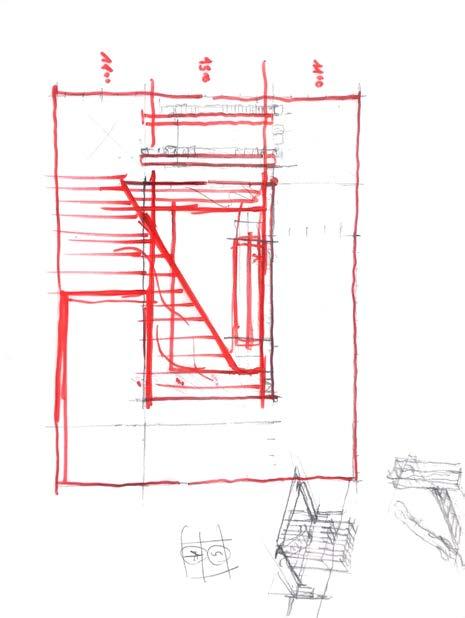
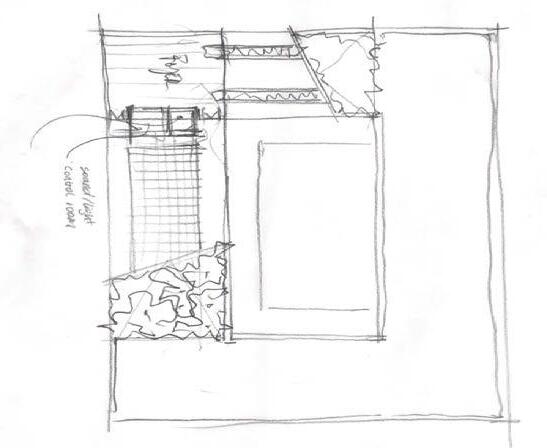
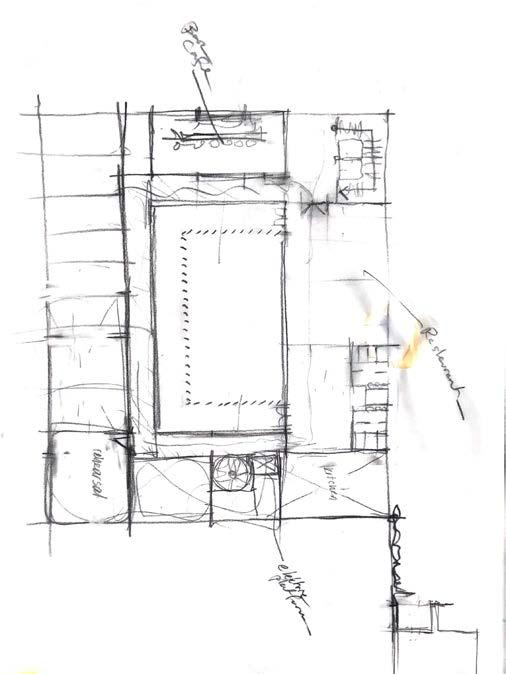
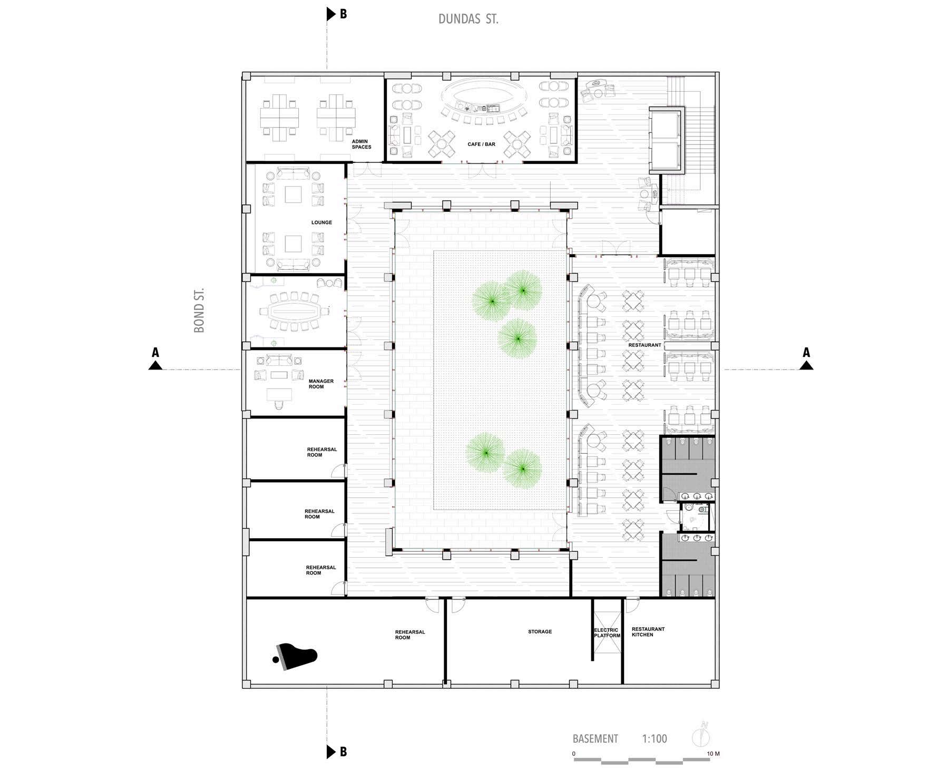
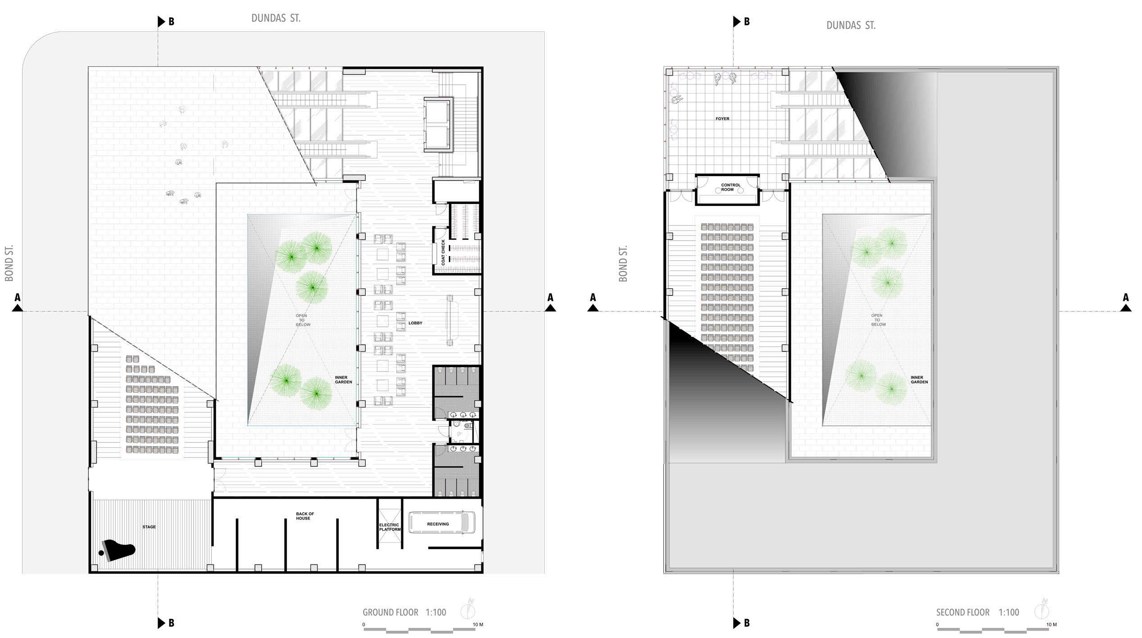
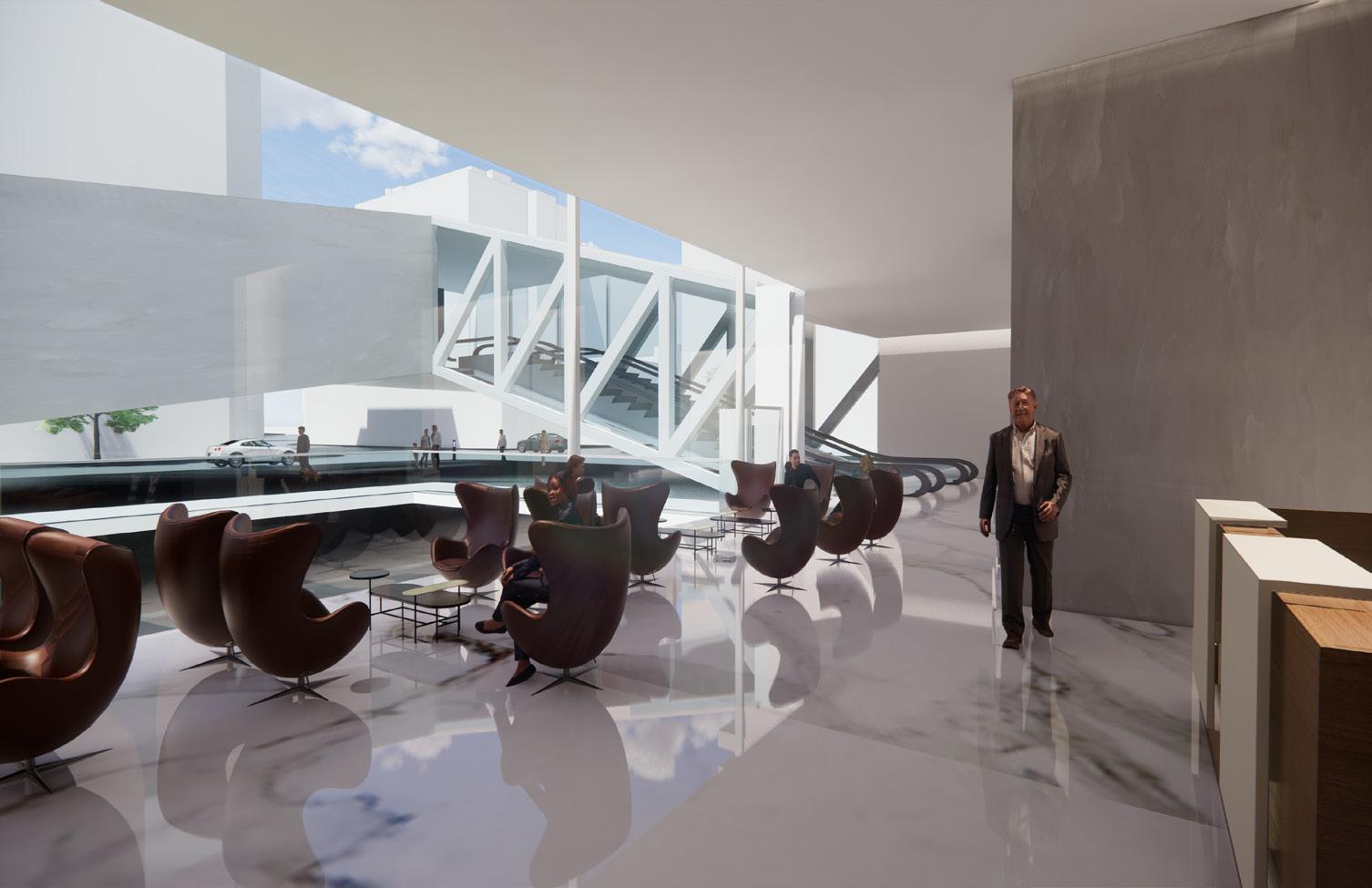
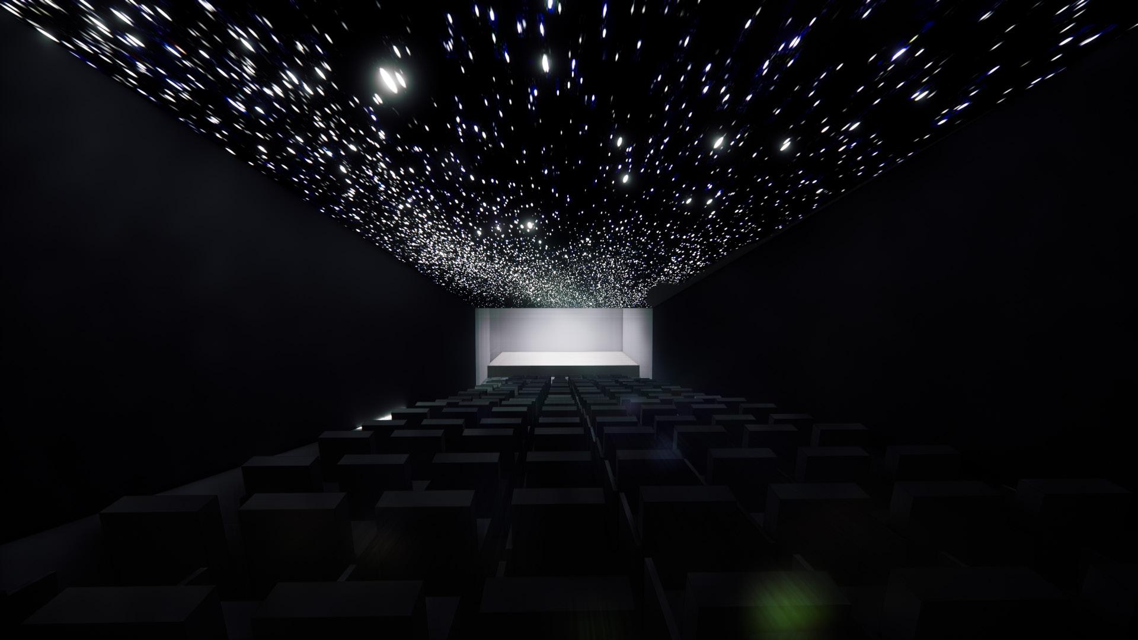
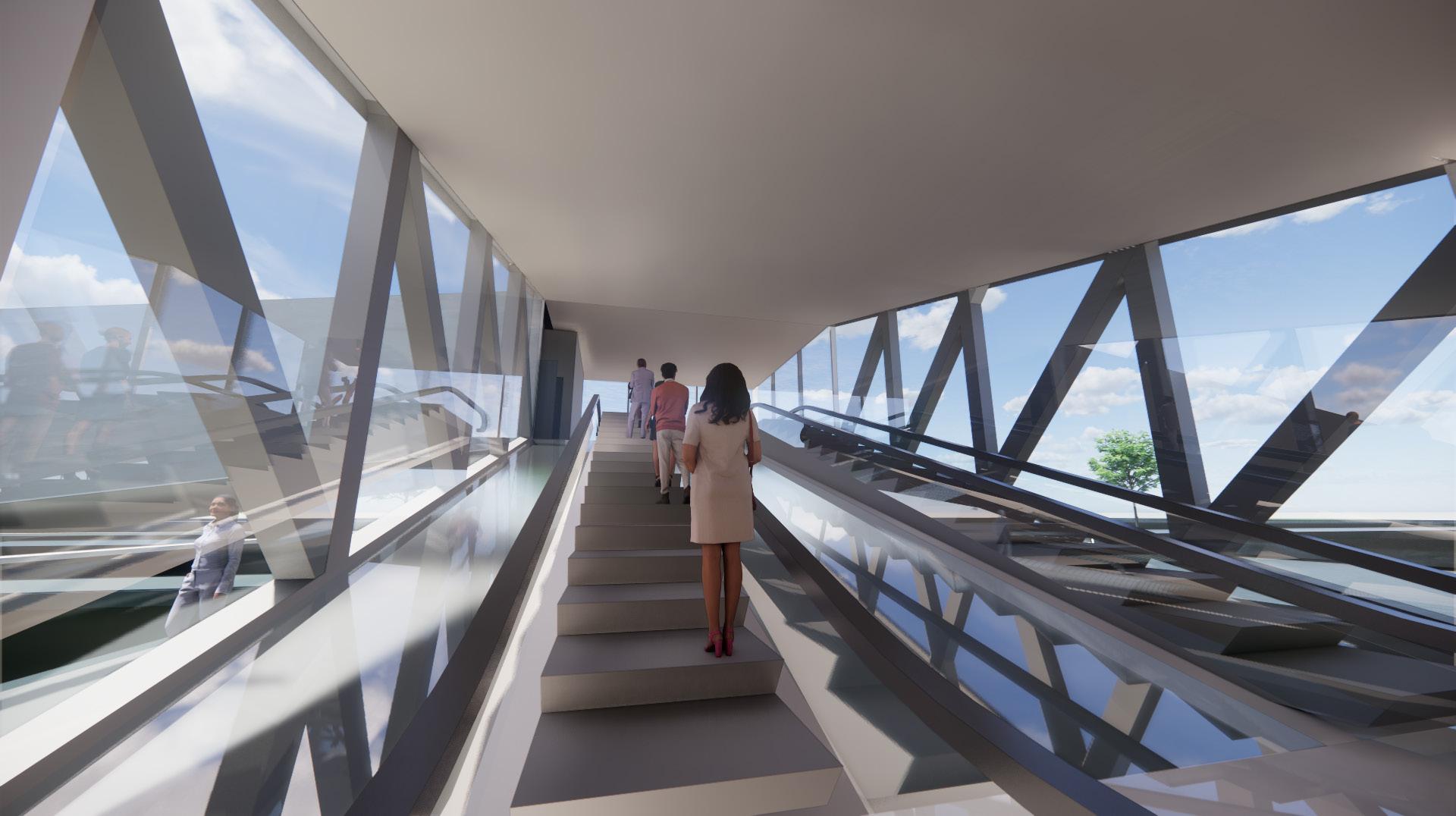
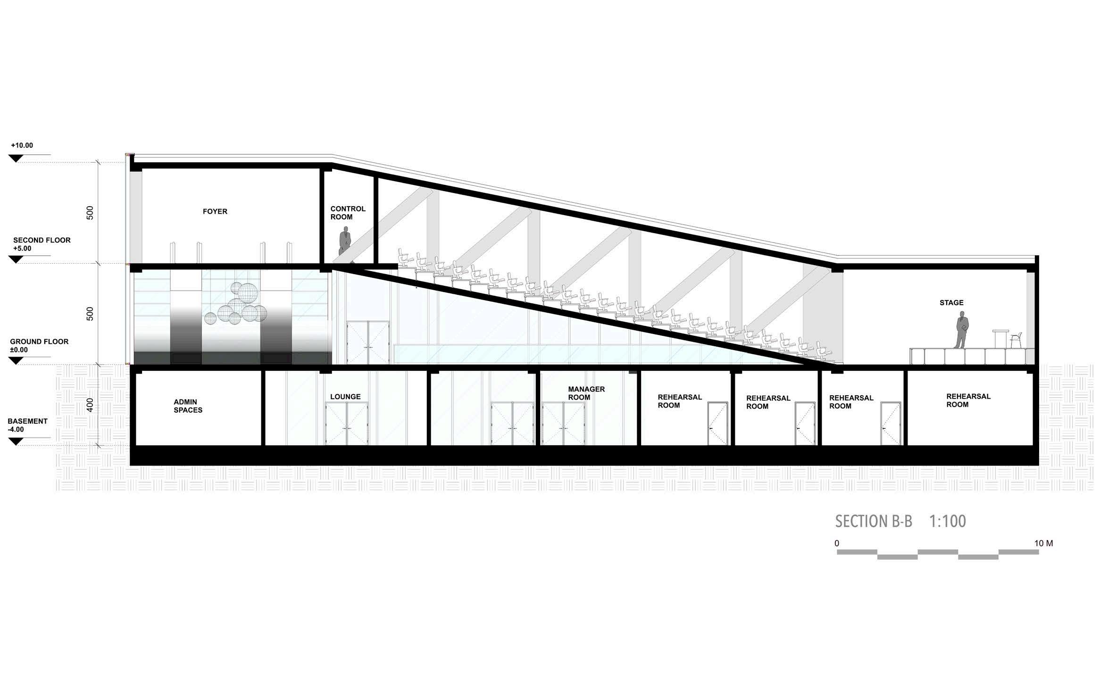
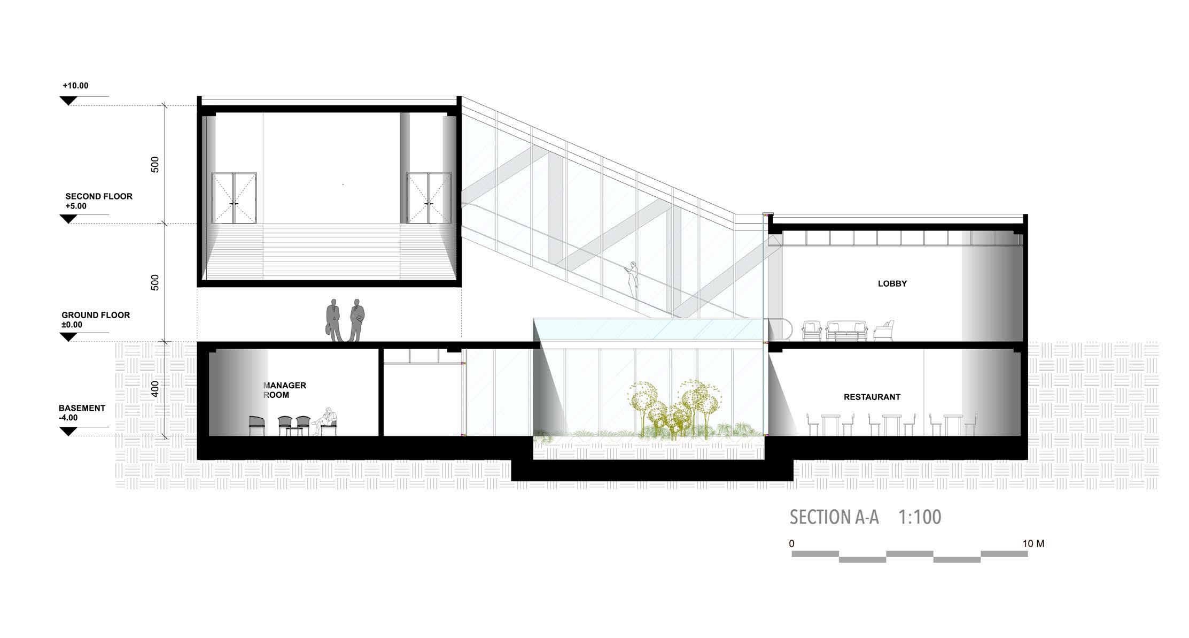

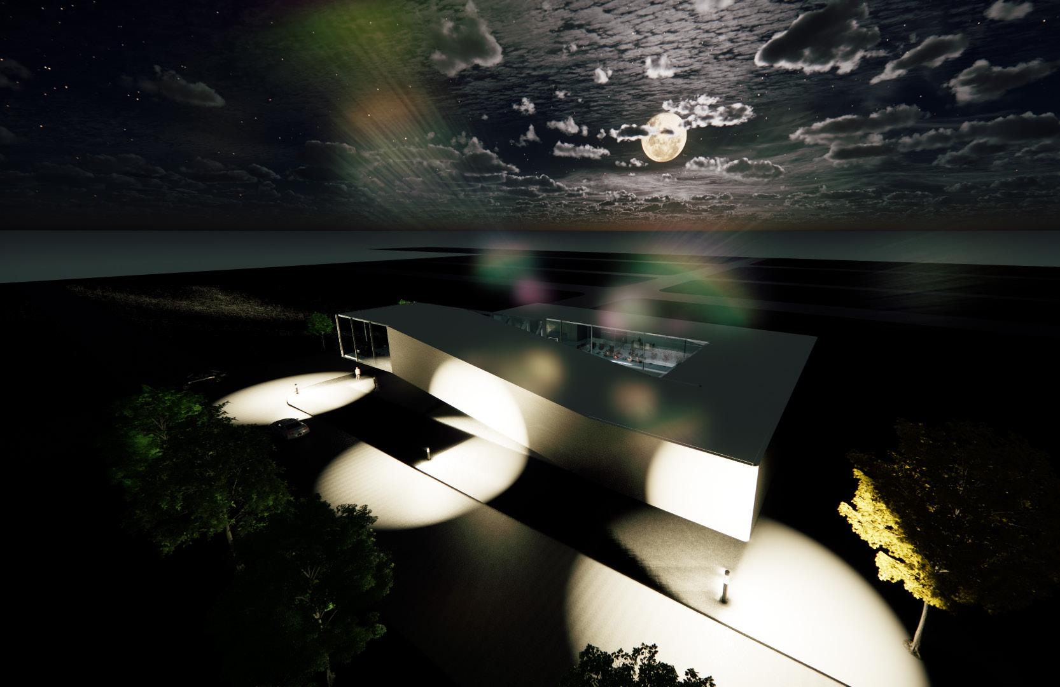

Flow Aqua Centre
location: Hamilton, Ontario, Canada
year: Winter 2022
Flow Aqua Centre
‘Flow’ is an aquatic center situated at the heart of downtown Hamilton in John Rebecca Park. The primary goal of the design is to create an atmosphere that transforms as visitors enter the area. To achieve this, the pool area is enclosed by self-supporting linear concrete shells that create a bright and airy space, filled with natural light.
The curved walls of the design provide a sense of motion, similar to the flow and lightness of water. The diagonal composition of the design enhances its dynamism, further emphasizing the sense of motion.

Phase 02C: Design Development
Yasemin Ersoz
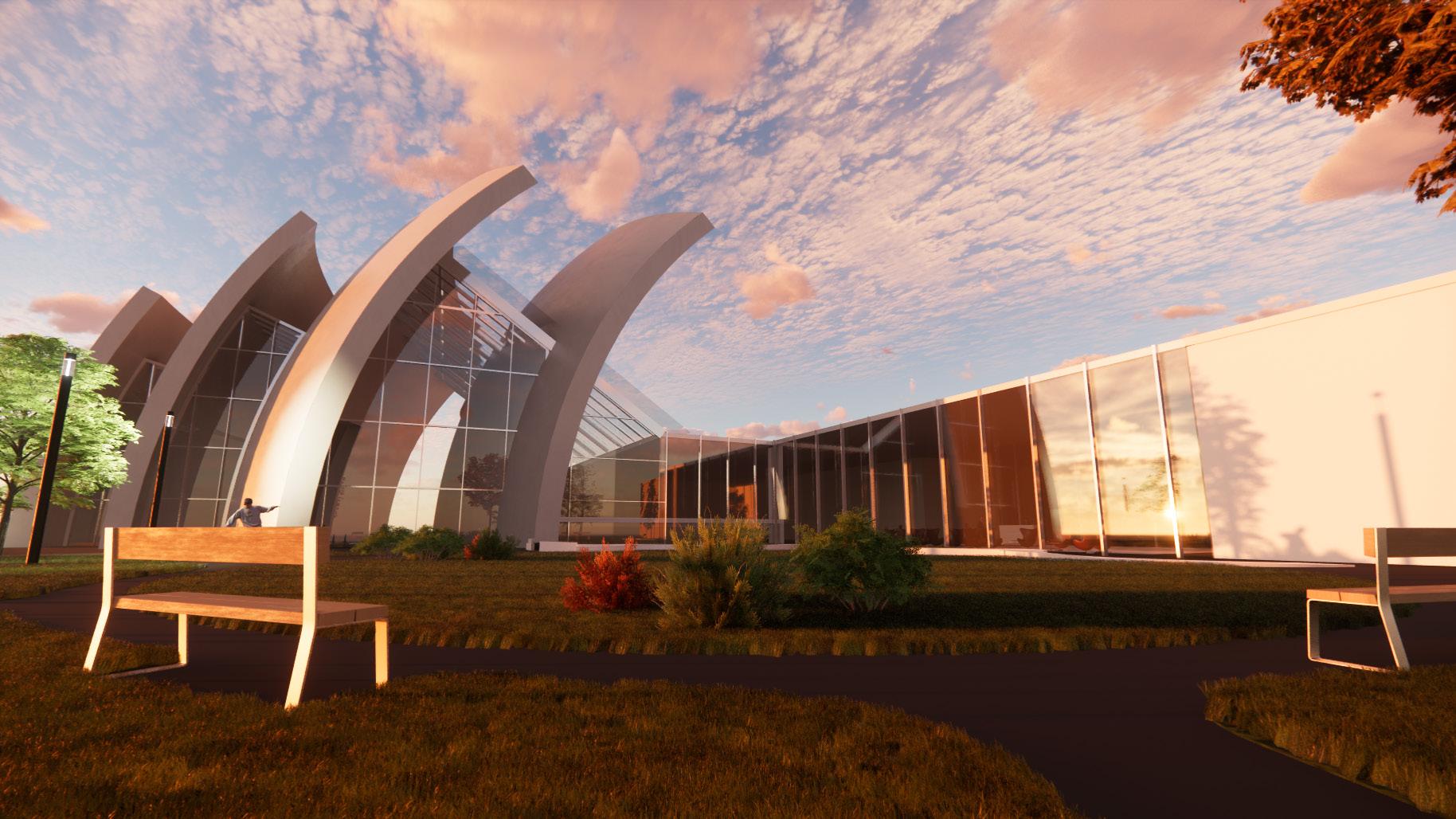

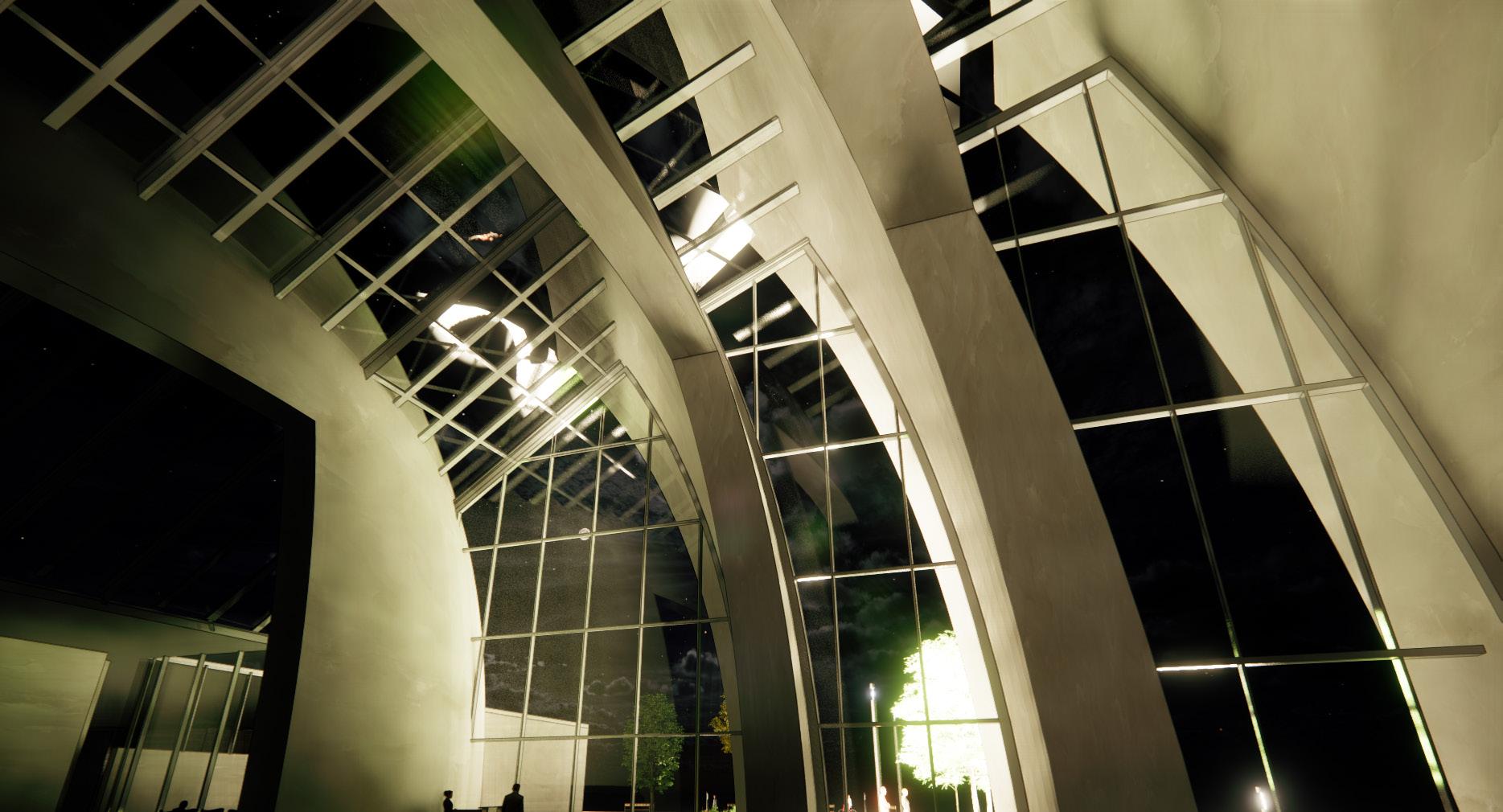
FRY REGLET J”-METAL
AND SCREWED TO SOLID WOOD FILLER
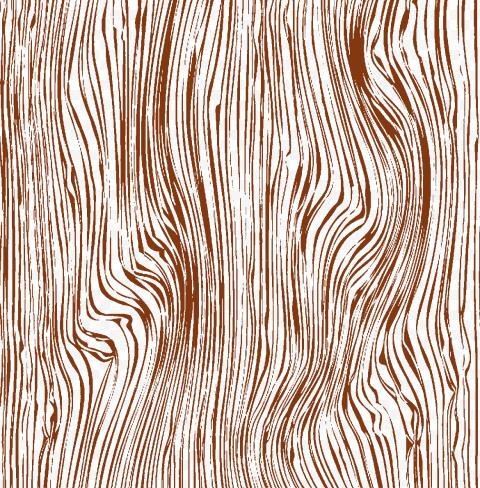

FRY REGLET “J”- METAL GLUED AND SCREWED TO SOLID WOOD FILLER
CONCRETE CURVED WALL AND GLASS CONNECTION
CONCRETE CURVED WALL AND GLASS CONNECTION CONCRETE CURVED WALL AND GLASS CONNECTION

SECTIONAL PERSPECTIVE


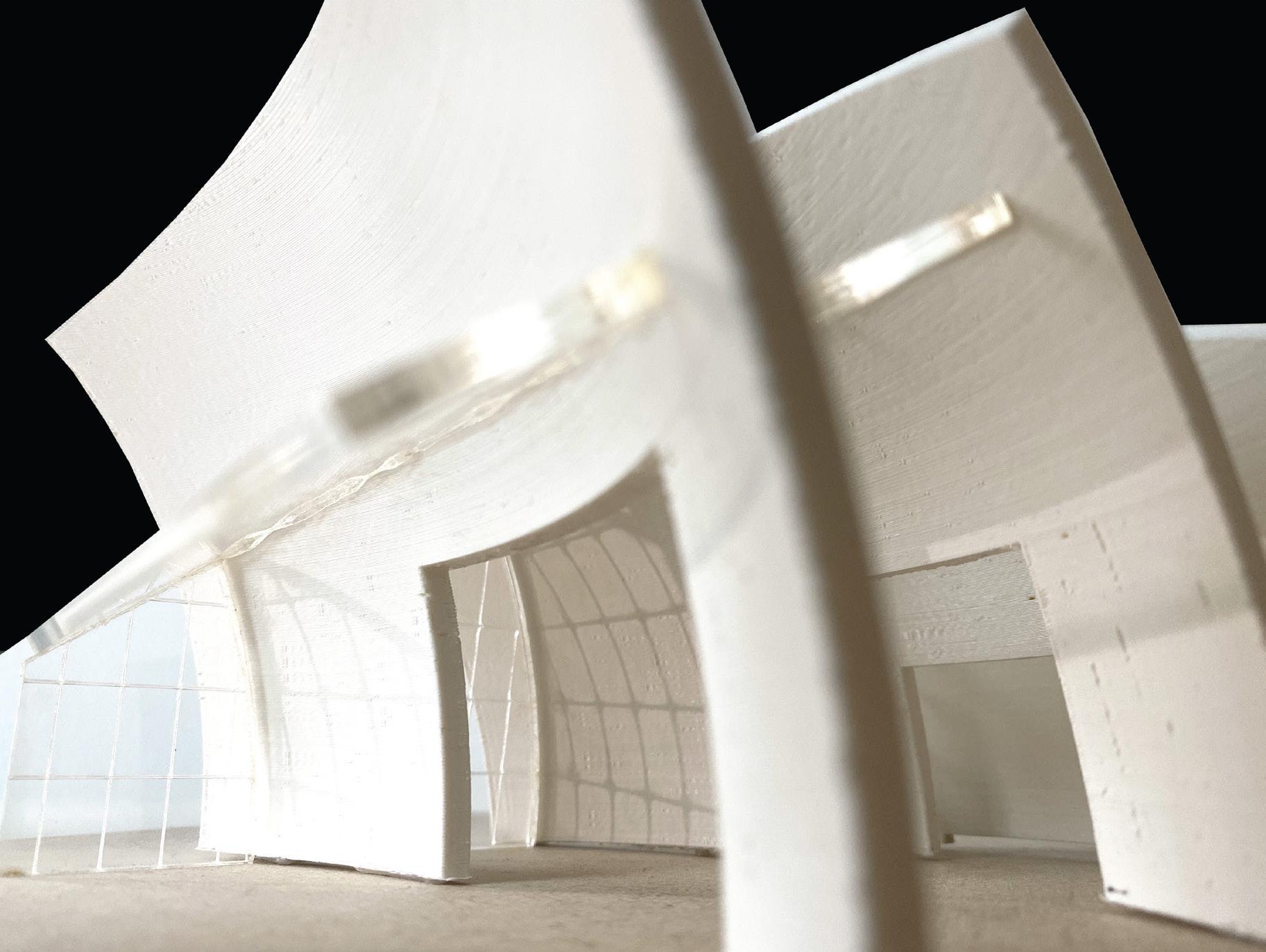
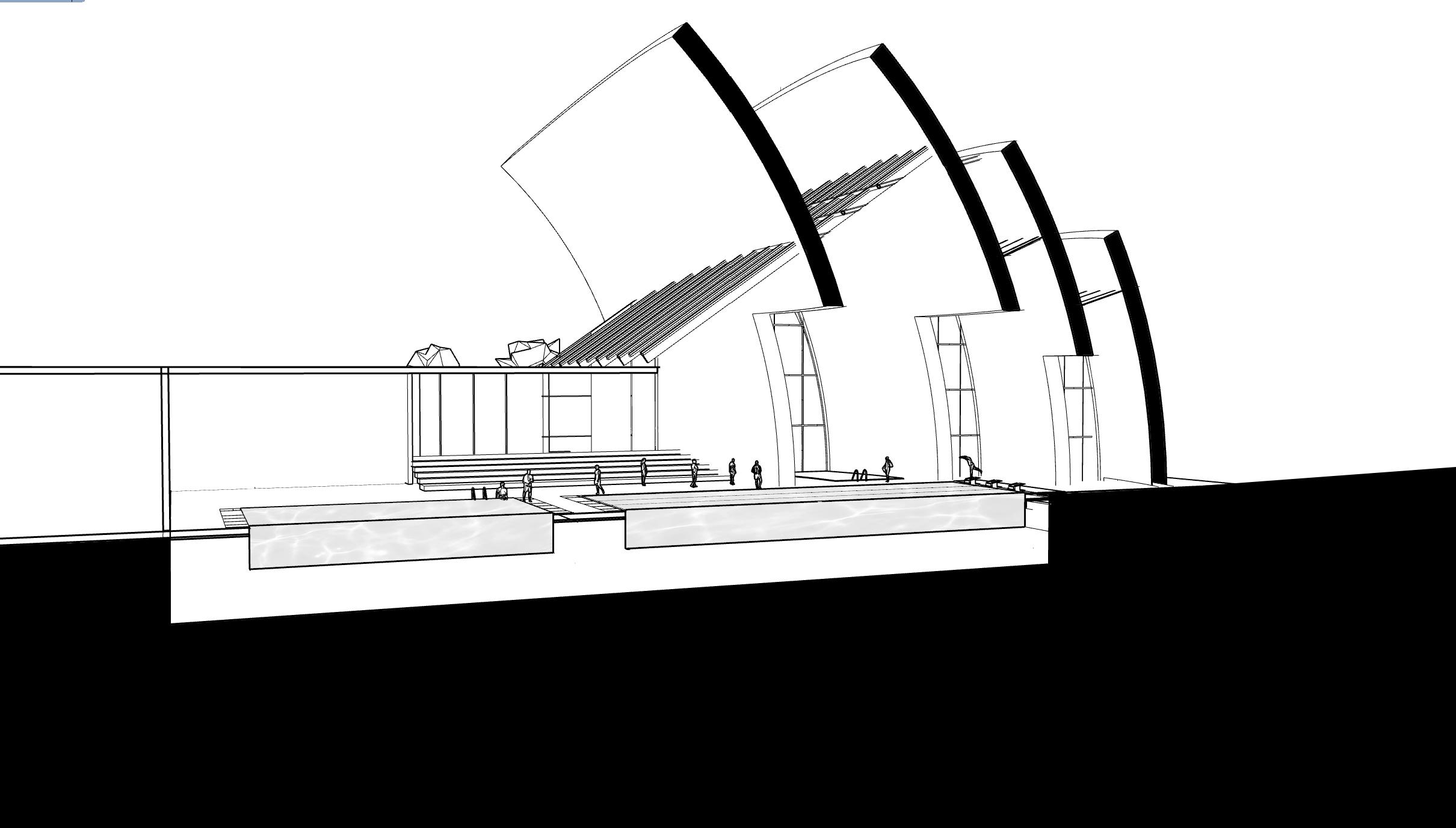
Lightness Pavilion
location: Grange Park, Toronto, Canada
year: Fall 2020
The Lightness pavilion offers various perspectives for visitors to explore. Its purpose is to engage visitors to the point where they forget the weight of the world and experience the space. The design aims to provide a feeling of lightness and relief.

The sunlight creates a shadow that becomes an integral part of the structure, emphasizing its solid form. The shadow also adds a constantly changing element to the design, highlighting the negative space and creating a complex pattern of shadows.
The pavilion consists of two distinct entities: one for performances and the other for visitors to spend time and investigate before the performance. The space between these two entities serves as a path for visitors.

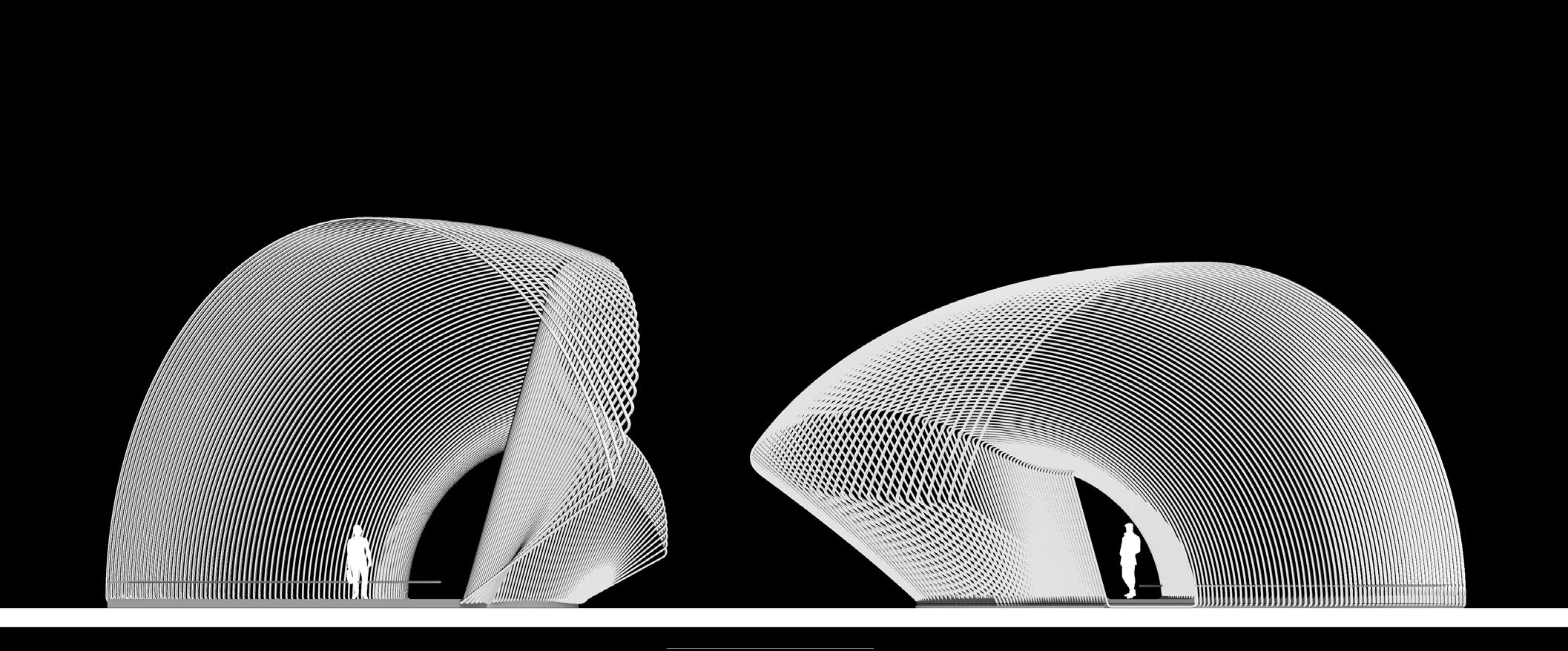
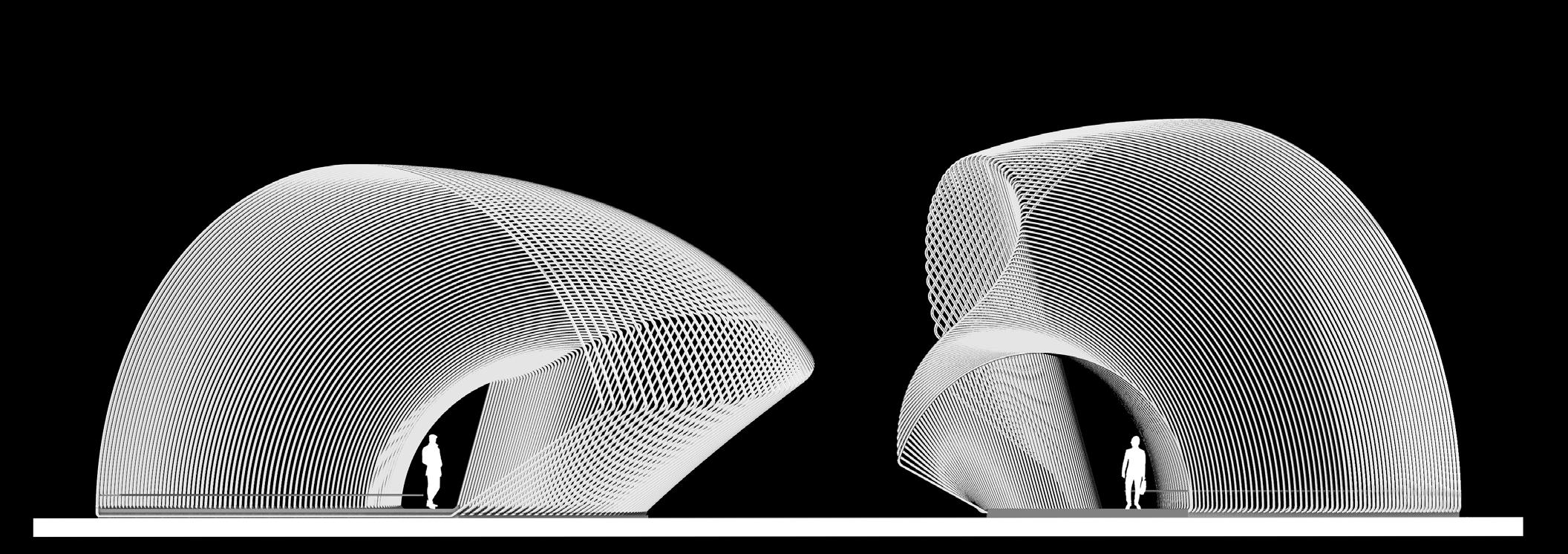
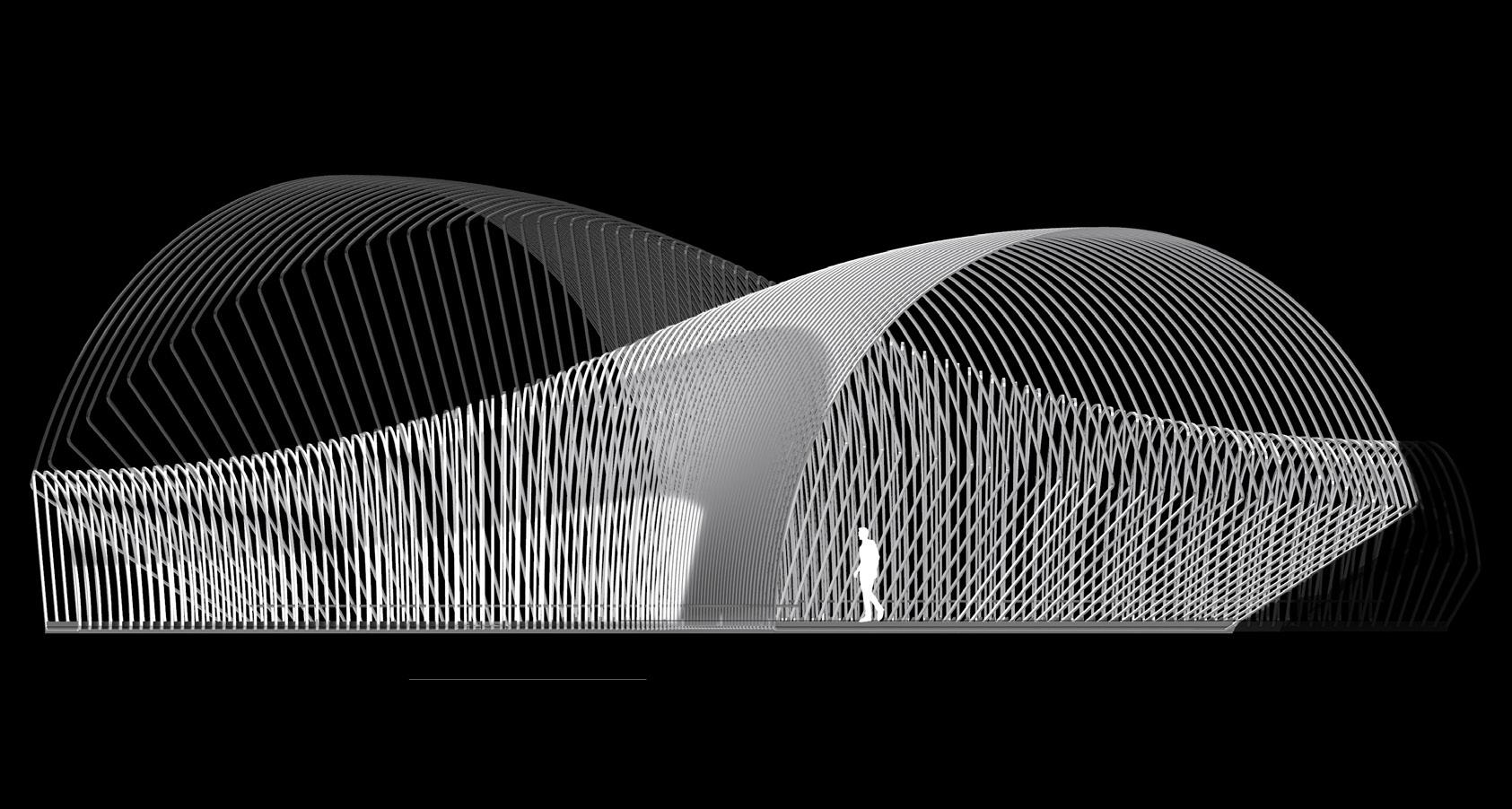
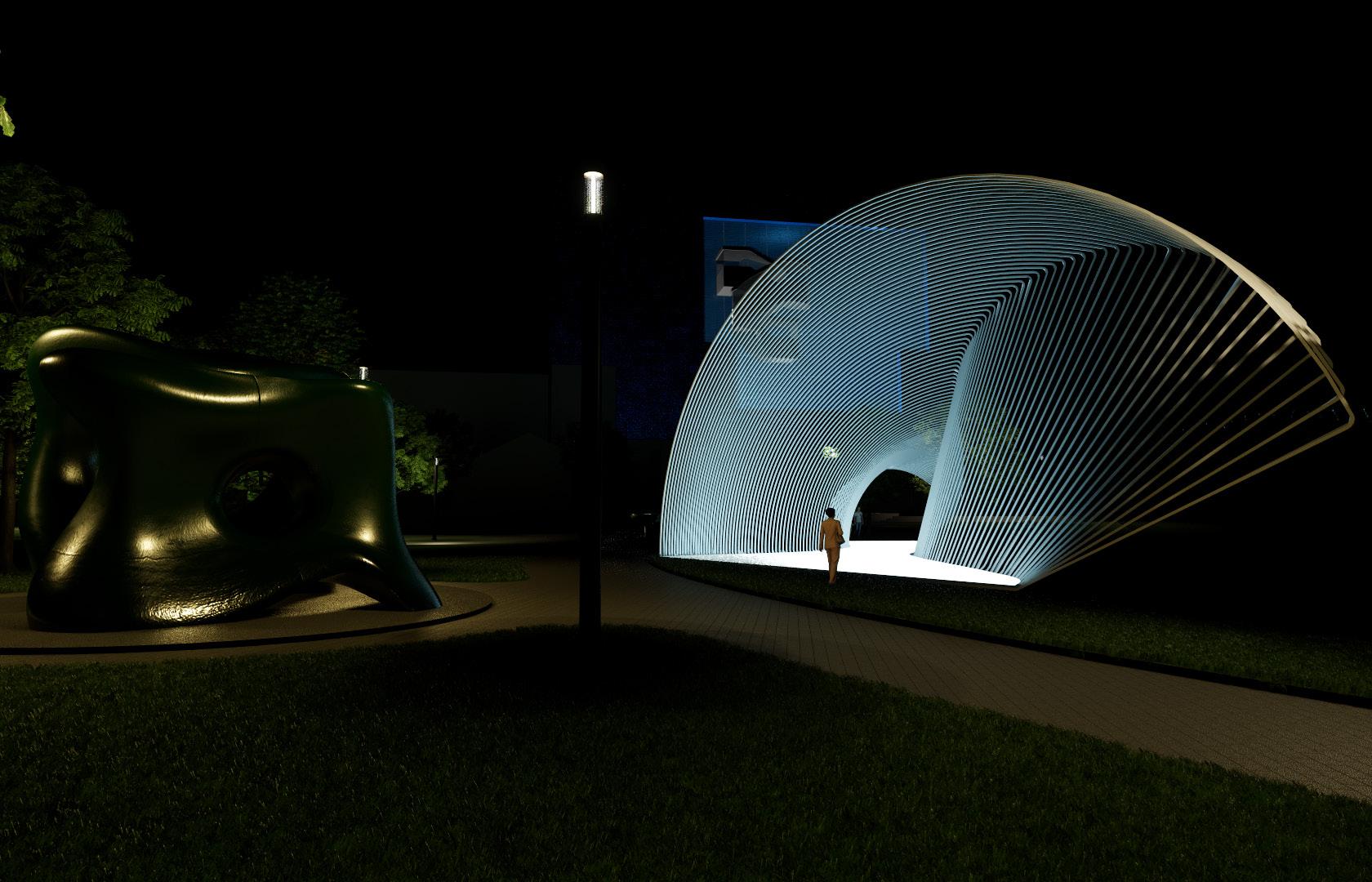
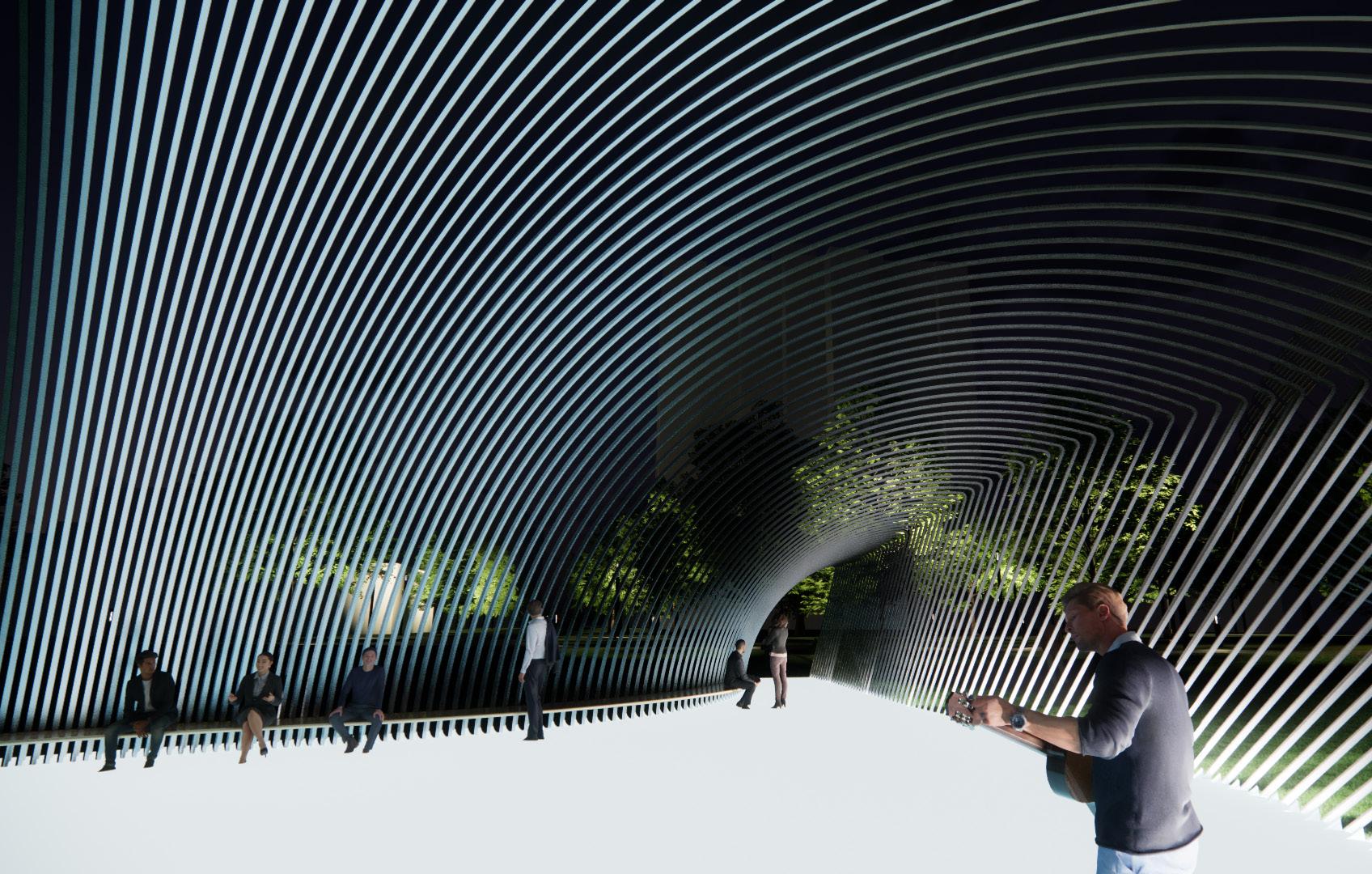
Fragility of Time

personal art
year: 2019
Title: Fragility of Time
Medium: Plaster arm sculptures covered with Paraffin wax, candle wick
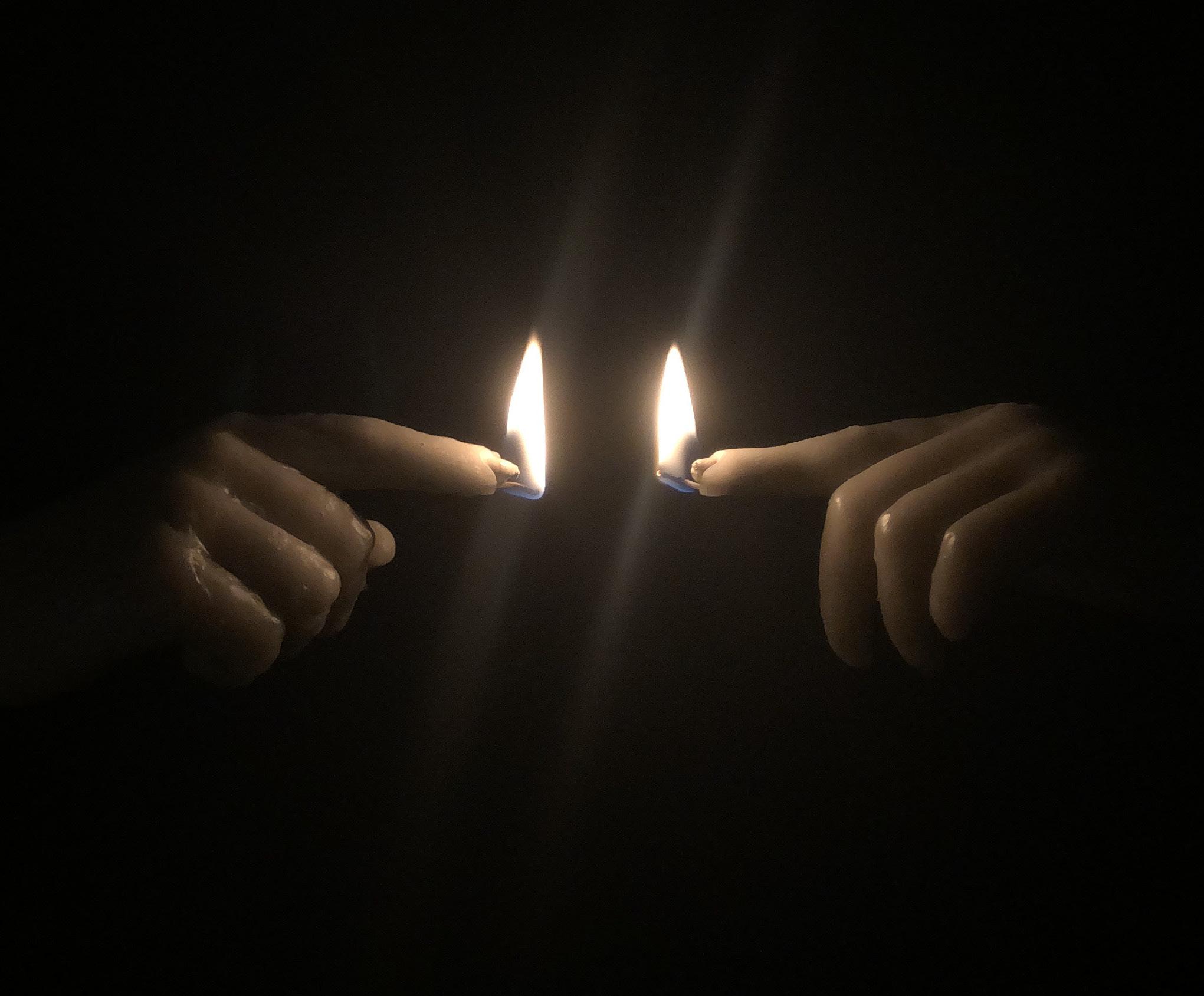
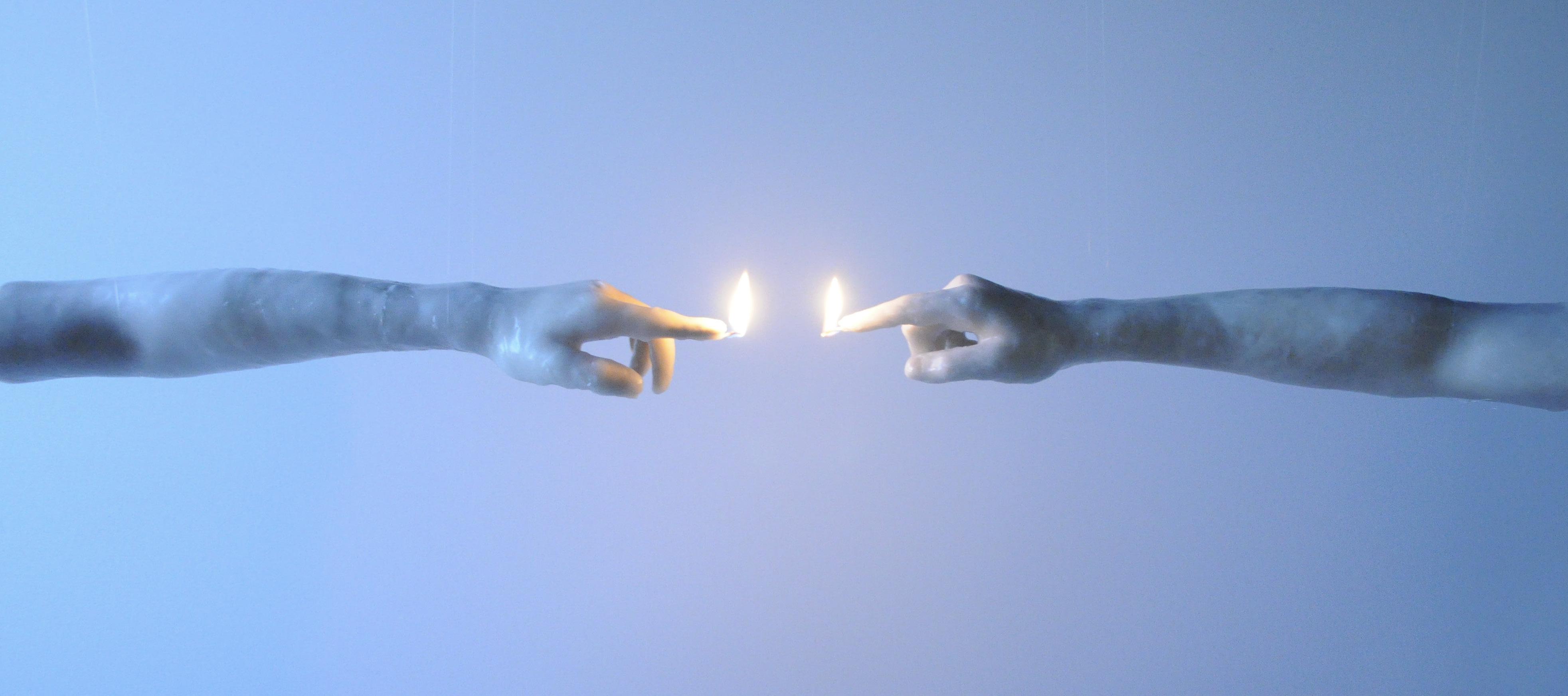
Size: 100 x 9 cm
Intention: Melting the candle gives the audience and the work of art a sense of duration/time and shows how time lightly and dramatically passes while changing the structure of a sculpture. I thought about life being a candle, since candles eventually finish/end, symbolizing the lightness of life and how close, sudden and inevitable death actually is.
A-Frame House
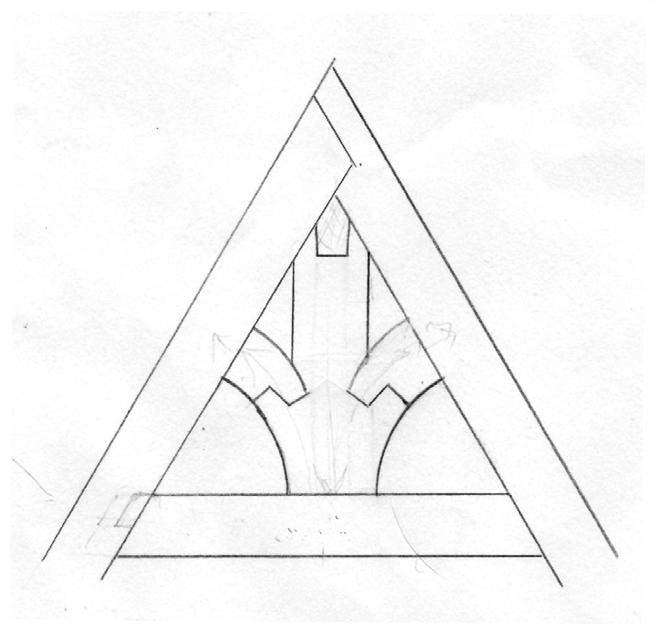
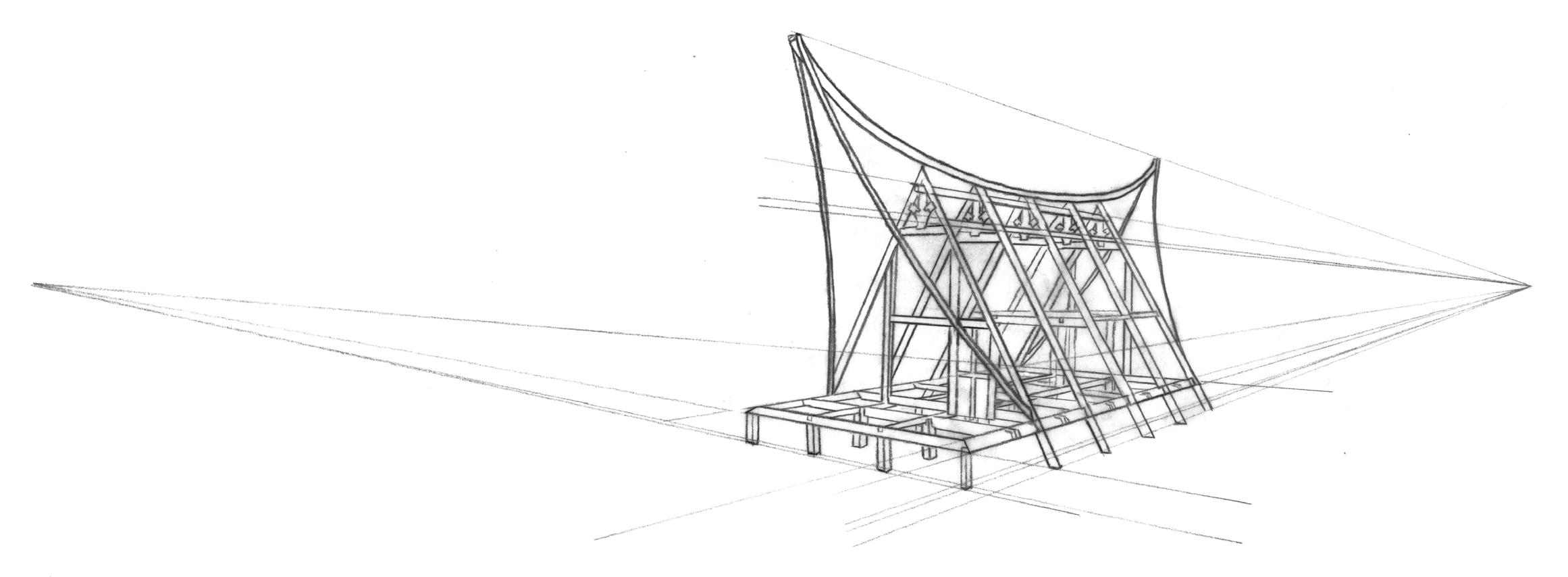
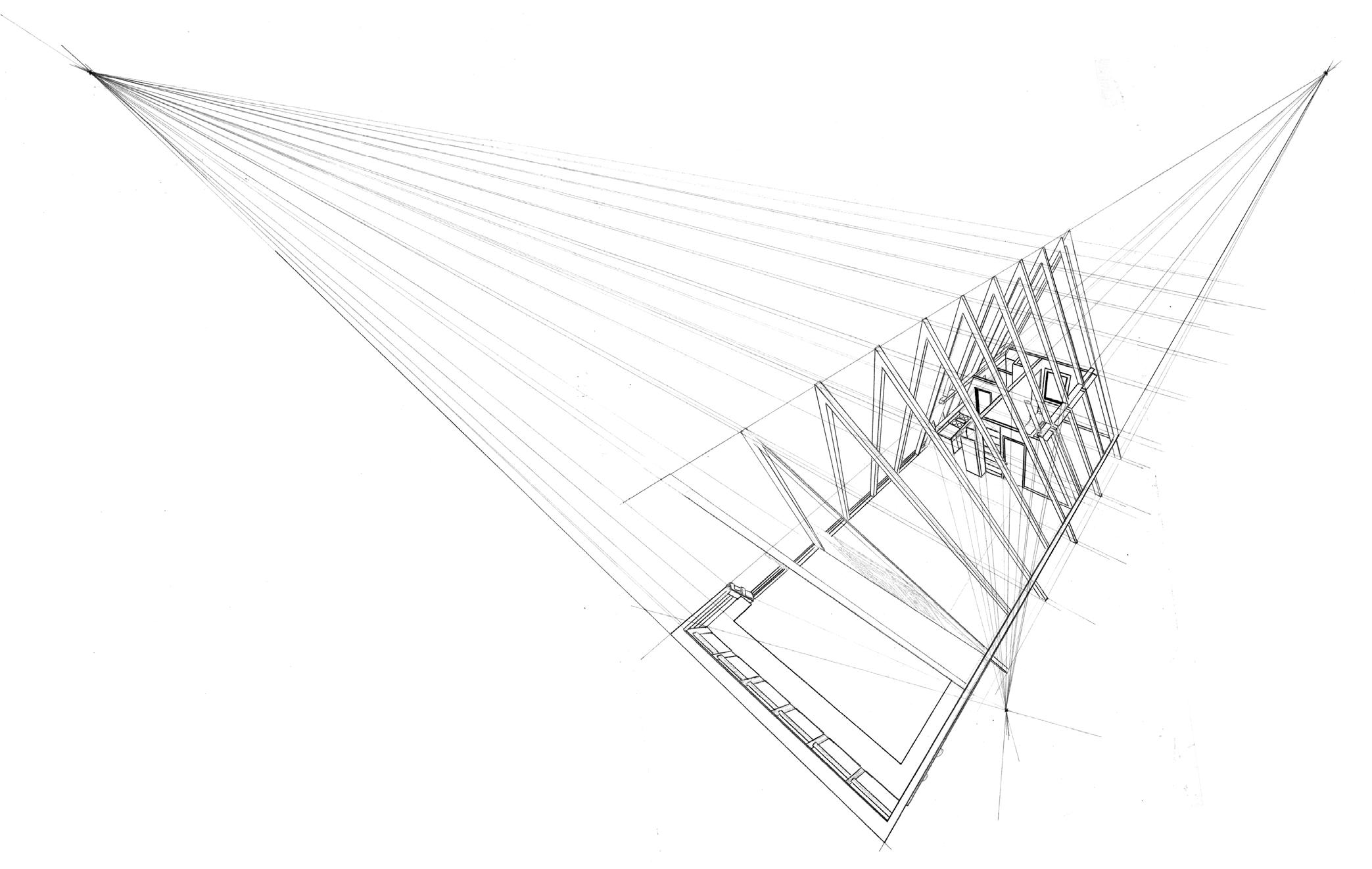
For the first step, I focused on the collar tie and aimed to create a new design which was more advanced and sophisticated; created my collar tie by combining 4 different pieces as seen on the image and sketch on the right.
individual project year: 2019
A specific interest of mine has been in A-frame houses, such as chalets and cottages, as they are one of the most basic and primary designs of
created the model by using balsa wood with a 1:25 scale. All of the pieces are combined with half-lap joints, which facilitates the process of building the A-frame house.
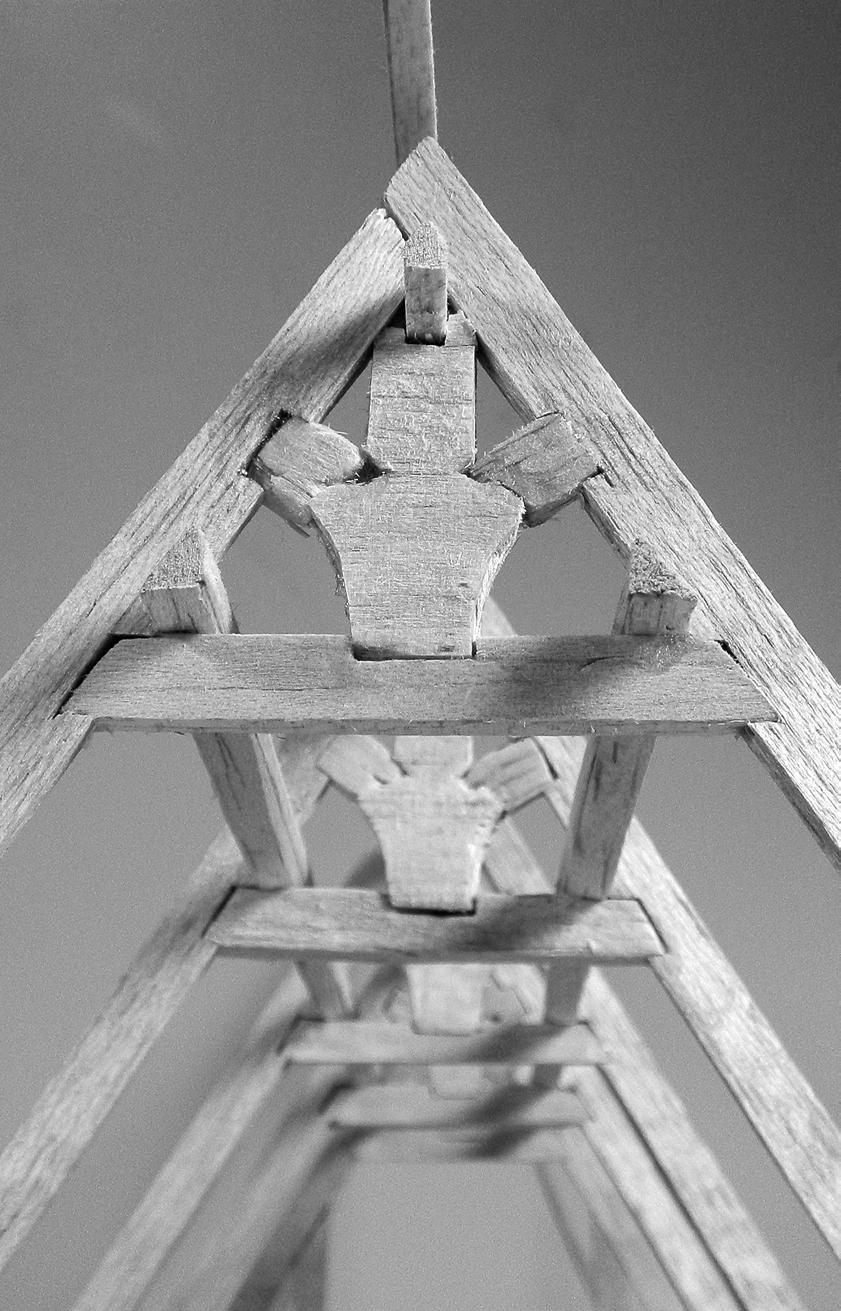
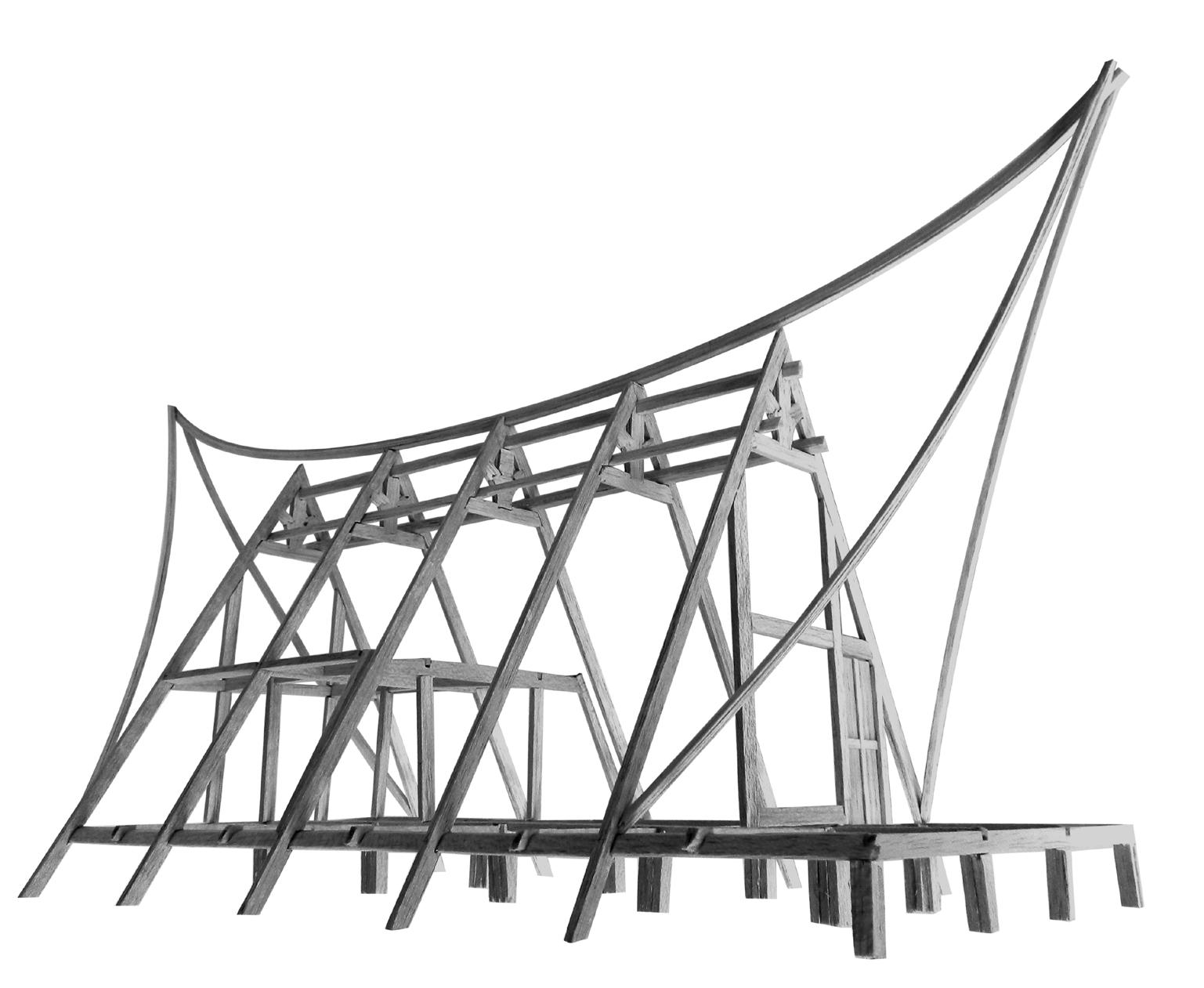
On the first floor, there is a spacious living room upon entrance followed by a guest bedroom, kitchen and toilet
When the pieces are created before and brought to the are to be built, the structure can be joined together easily with half-lap joints, even without any carpentry expertise. Furthermore, it can be built with an assembly plan where each piece is numbered.

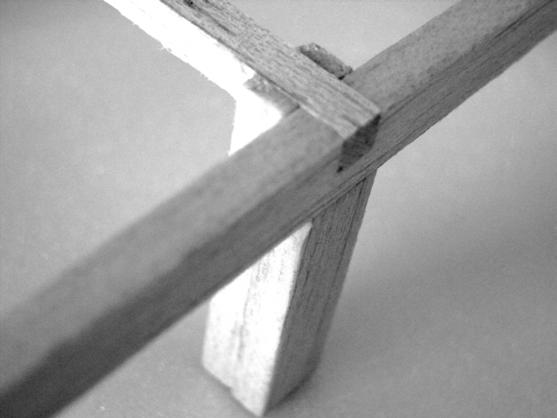


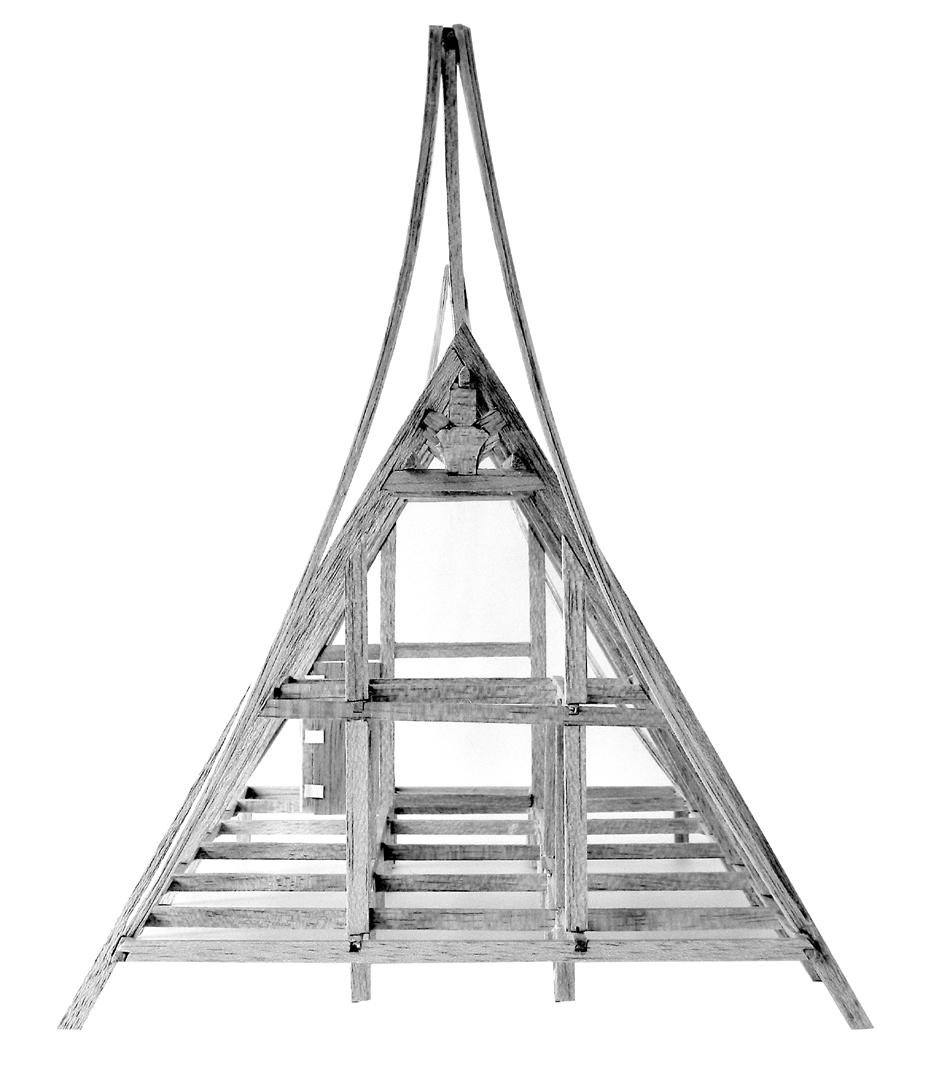
The angled pieces at the front and the back enclose an area where plexiglass plates will be placed. This will create lightwell which will bring more natural light into the house.


