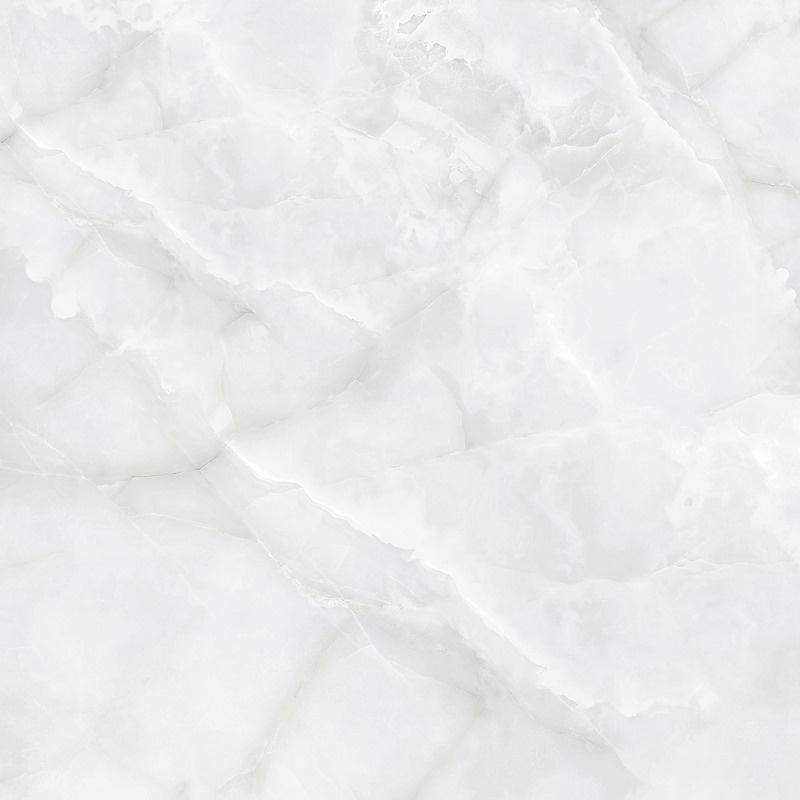P O R T F O L I O




About me
Dedicated and friendly student, passionate about providing the best outcome, and a fast learner who seeks to reach a higher level
PROGRAMMING SKILLS
Ahlia university 2020-Present



Bachelor’s Degree in Interior Design (BSID) Al-Rawabi Private school Secondary School Certificate 2016-2019 Manama, Bahrain

AutoCAD 10/10 3DsMax 8/10 Revit 9/10 Photoshop 10/10
GENEREAL SKILLS
Communication skill Confidence and capable of sharing the ideas in understandable way

9/10 Leadership skill
Being able to build a relationship with my colleagues and motivate them to bring the best out of them
10/10
9/10 Team-working skill Been always an influencer and inspire my colleagues to achieve the team objectives and goals
LANGUAGES
Arabic 10/10 English 9/10


This apartment was designed with a request of having a sustainable design. As shown, natural materials were used.










In this Area, a sense of classical design were requested as Shown and provides a calming vibes in the space











A café lounge that is located on a beach, so it was designed to meet the user’s need based on the location with a sustainable design and a warm space to enjoy












This restaurant’s main aim was to provide its user’s a chilling zone where they could free their mind after having a long hard day








In this office, a luxurious design was done as requested to ensure having a comfortable space that is suitable for a long hours of work.










This is an architectural & interior design educational center, and its main aim is to provide the users a comfortable space where they could function


















Being an interior designer, focusing on the details while visiting different places has been a usual thing, even while taking a picture, we always consider the angle of the picture and how it allows to show the entire details







