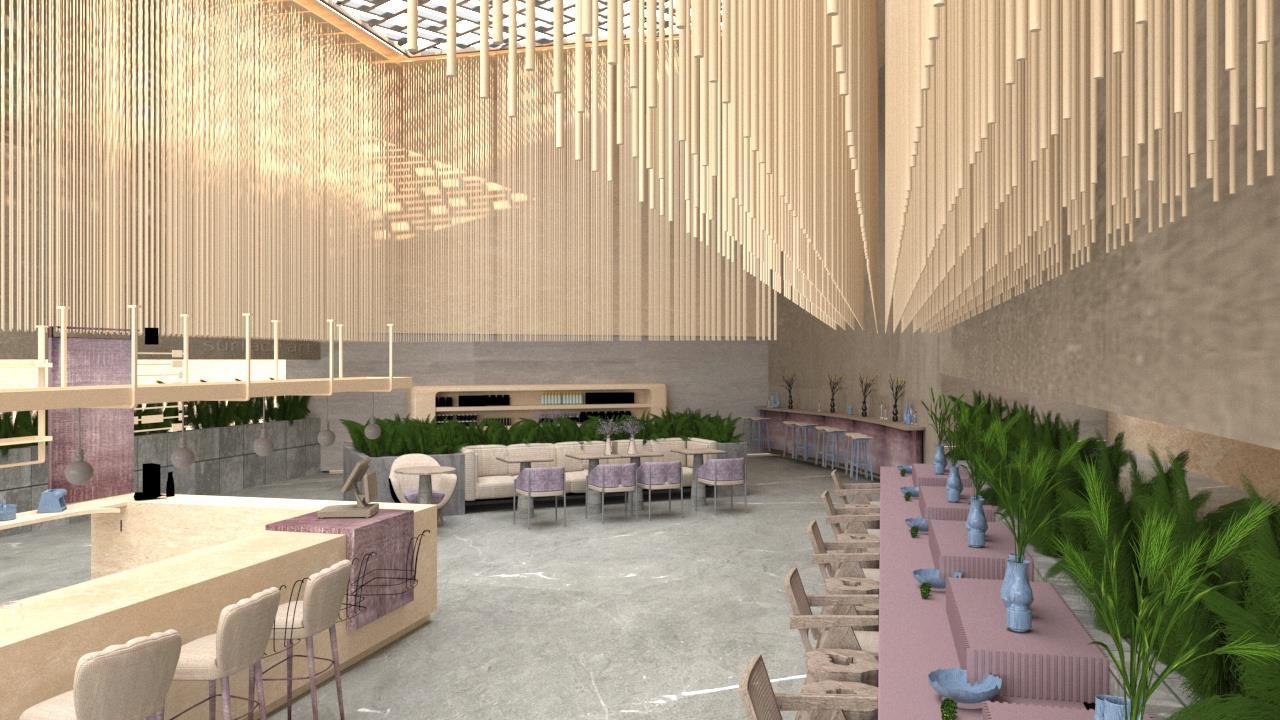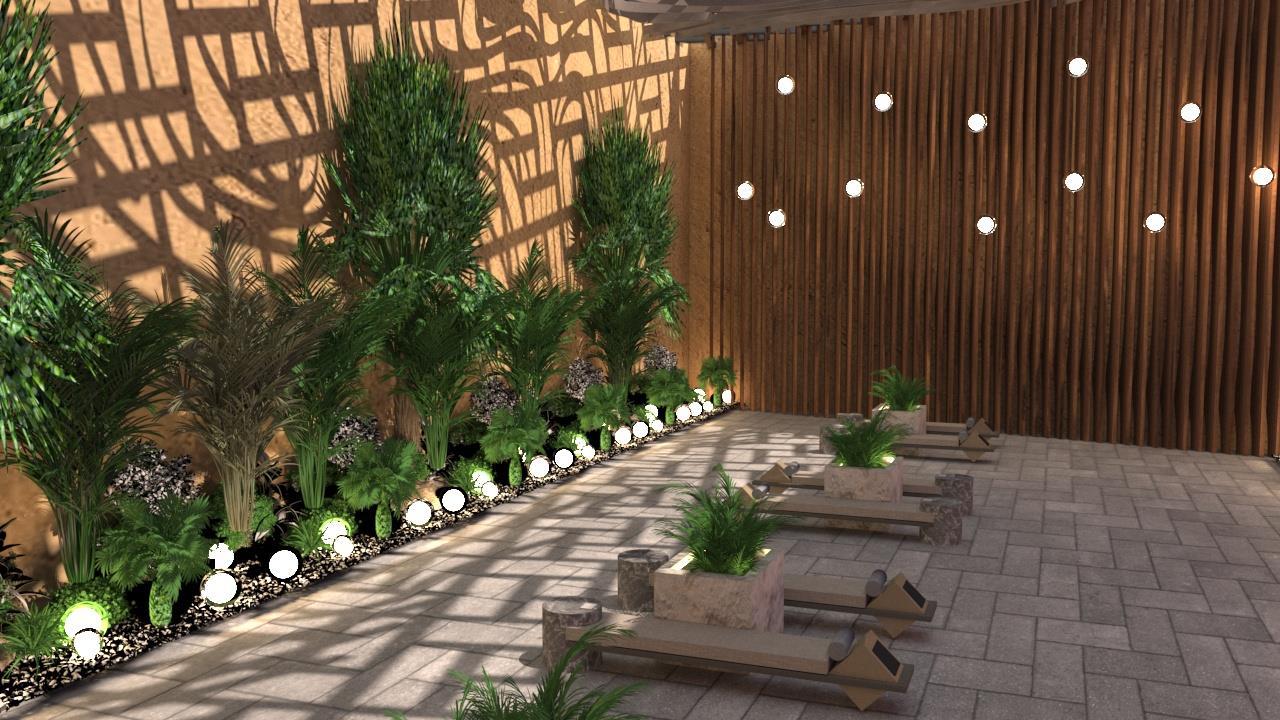Senior Project
 By: Yara Alshaalan
By: Yara Alshaalan
Instructors: Dr. zainab Alhasan – Ms. Mashael Almadhi





 By: Yara Alshaalan
By: Yara Alshaalan
Instructors: Dr. zainab Alhasan – Ms. Mashael Almadhi




A majority of people have blurred ideas of what wellness is and end up defining it in terms of physical health. It is the integration of mental, physical, and spiritual wellbeing.
A meditation and flexibility centre as an effective tool for preventing illness, improving health. Completely focused on the human being to work and satisfy their physical, psychological and spiritual needs, and it is important to analyse how these needs are being met spatially by architects and interiors.
Problem statement
Design solution
As in Saudi Vision 2030 theme “Caring for our families to have a vibrant society with strong foundations” Government vision focuses on health care development Tourism by taking through the Kingdom’s tourism strategy. 2030

An enlightened new approach to live with the land and not simply upon it and taking the inspiration from the main reason of the Citadel existence to be a Fortress during military attacks ,the design approach is to create a fortress for our history ,minds ,context and souls.
Taking inspiration from the fortresses in Saudi Arabia of the urban fabric of old city, then implemented the local tent in a modern way. Immersed by surrounding, extended from earth, connected to the environment and framed by sky. Using neutral colours along with the construction materials that was used mud and plaster, triangles, squares and circles.

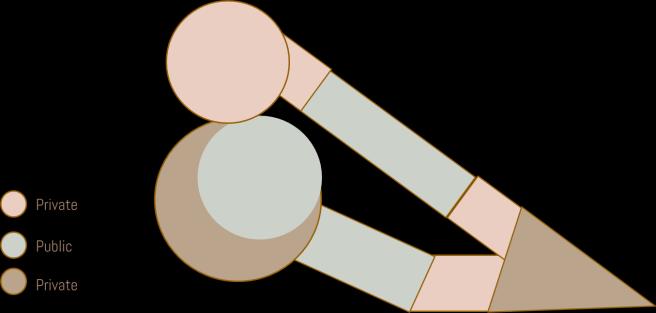
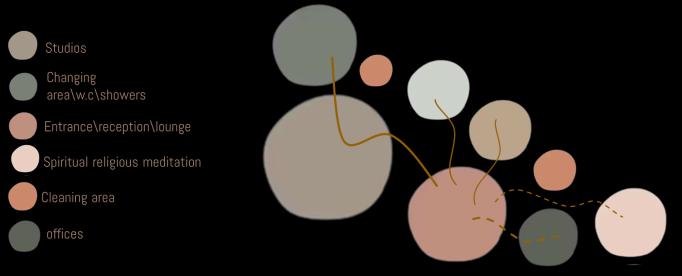 Block Diagram
Public\ Private
Bubble Diagram Spaces
Block Diagram
Public\ Private
Bubble Diagram Spaces


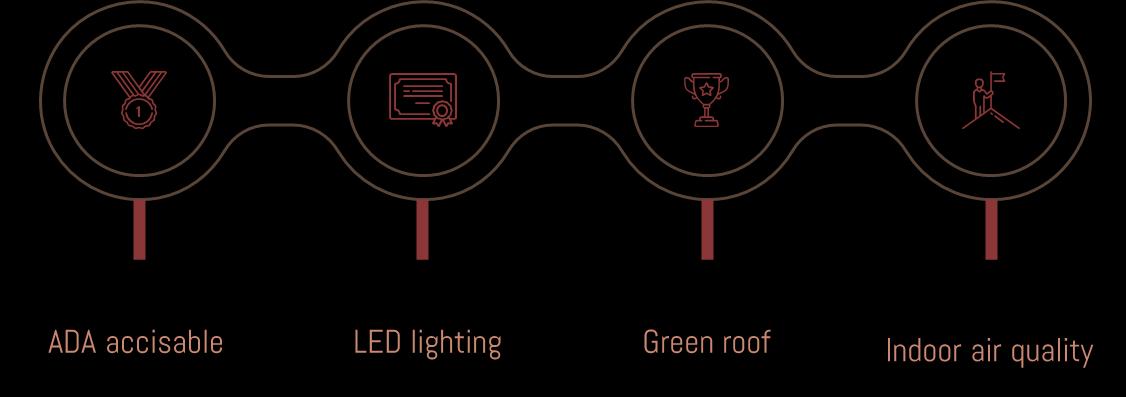
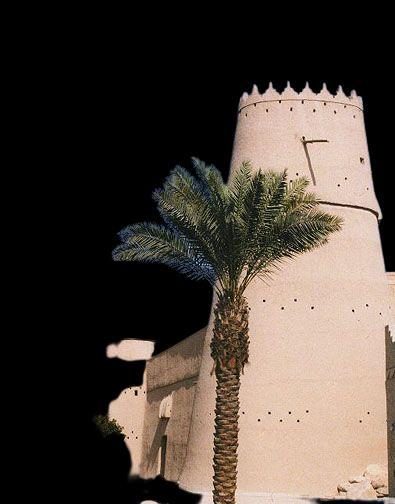
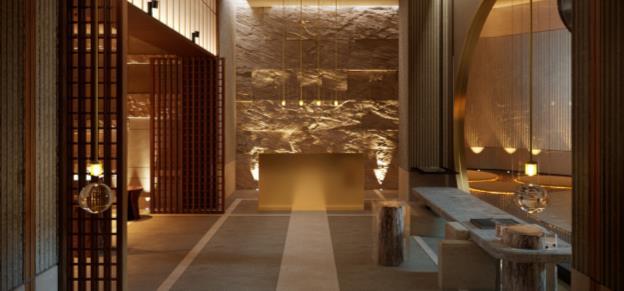
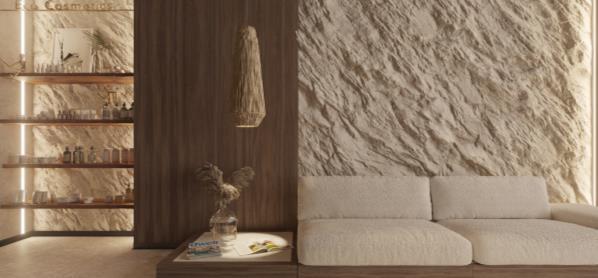
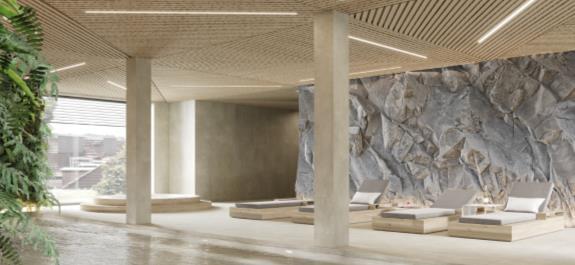
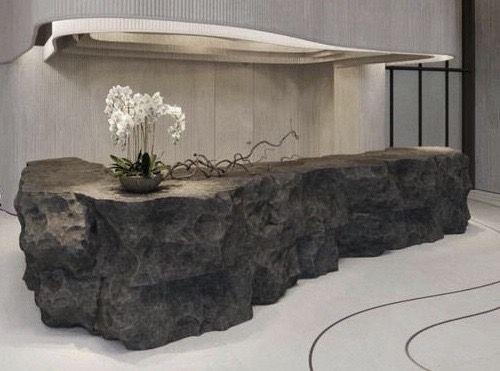
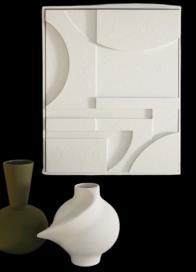
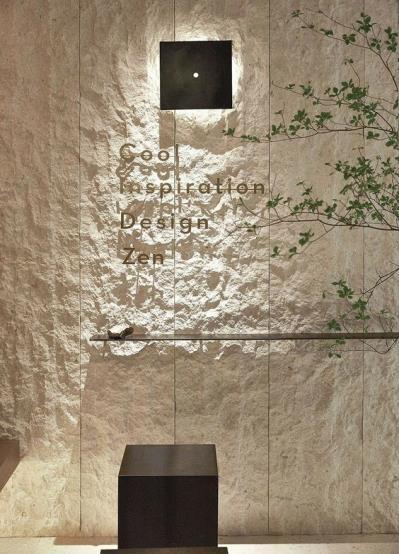
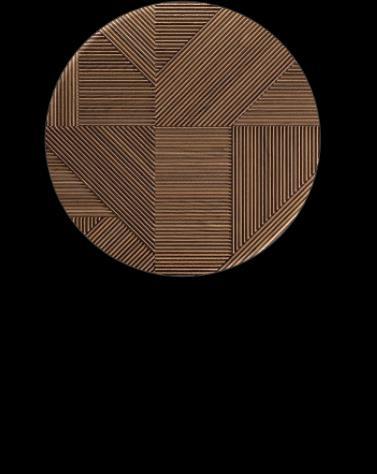
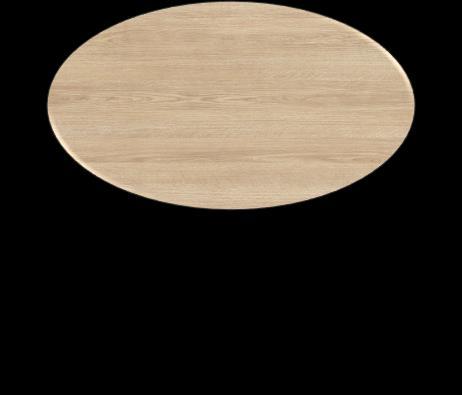
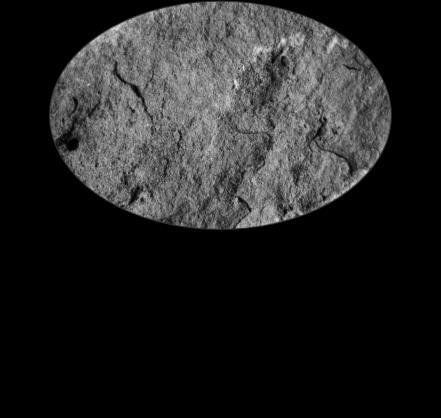
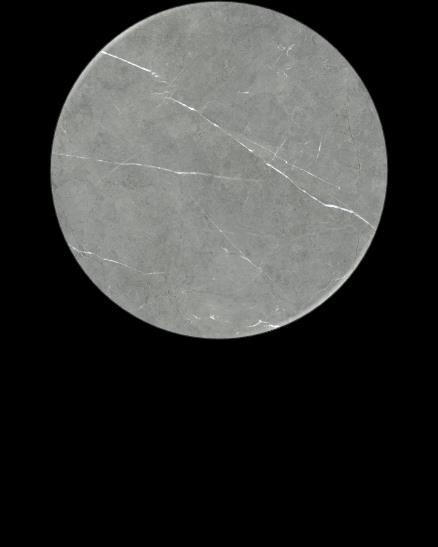
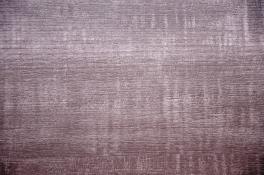
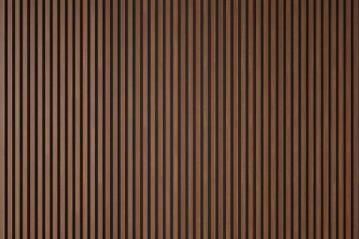
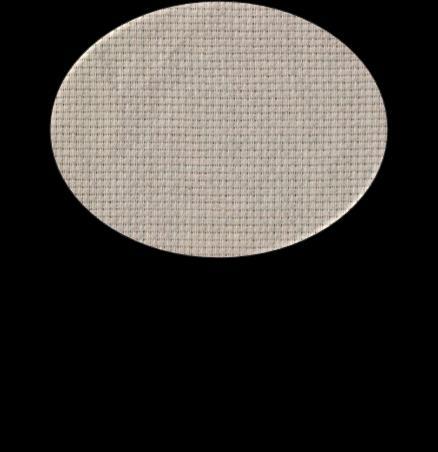
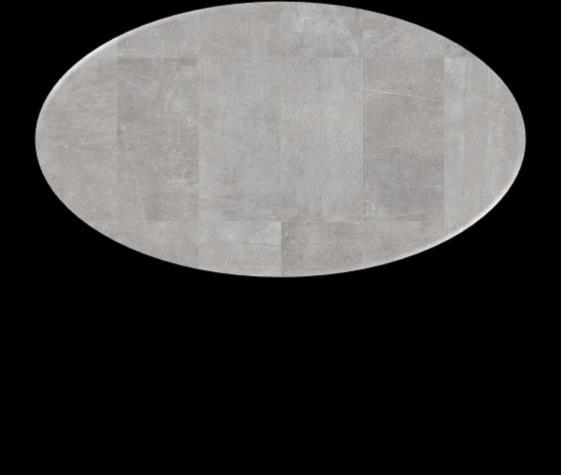
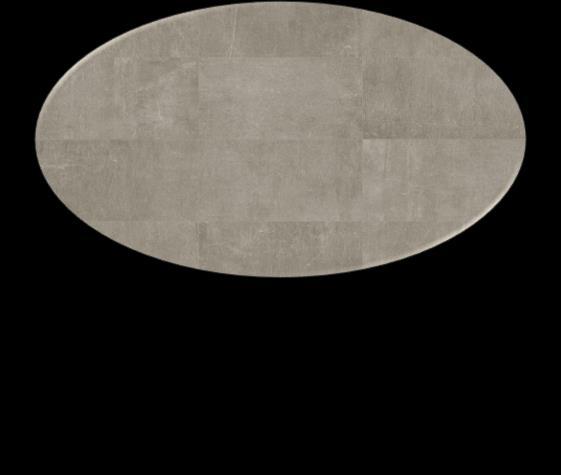
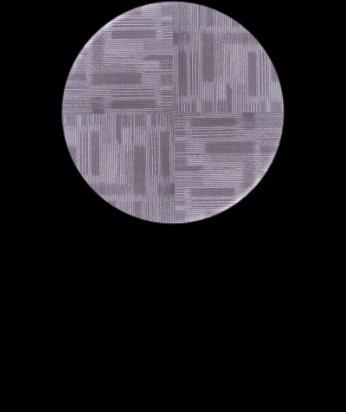
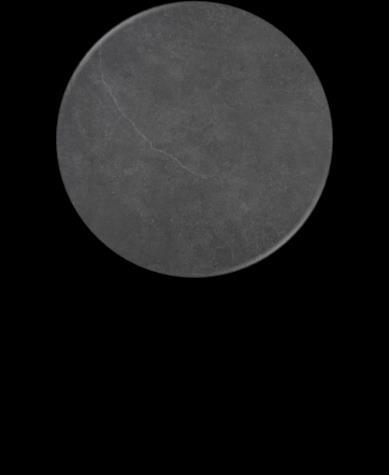
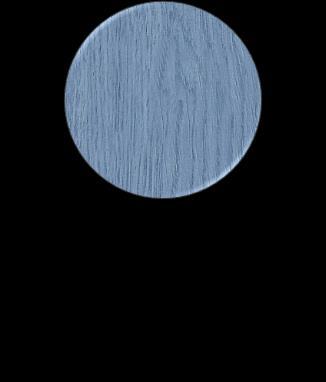
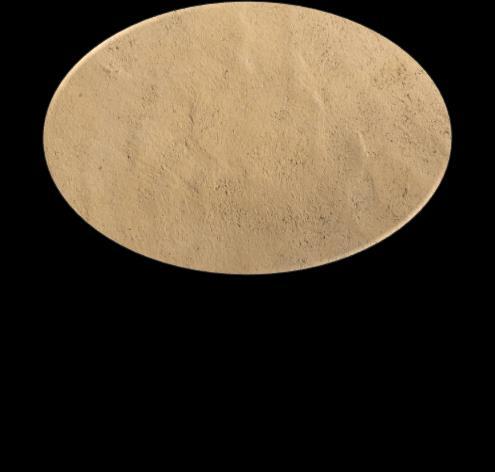
Why riyadh?
Riyadh needs such center that combines different mediation studios in one combined center. The project targeting not only employees but also tourists and students. The location targeting the largest number of people because its located between different Safarat, main road, school and companies. It is also has a view on a wadi and a lake which emphasized the concept of the center.
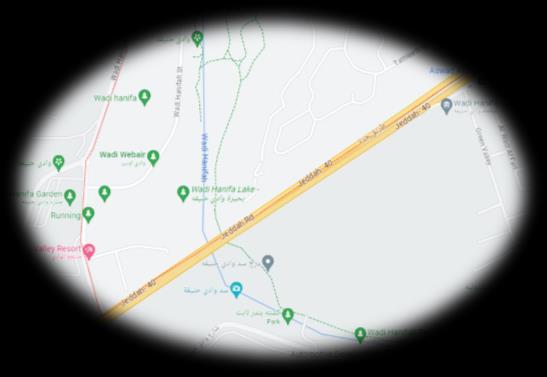

AlsafaraT District, Jeddah road.
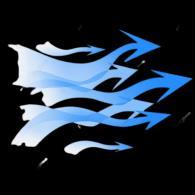
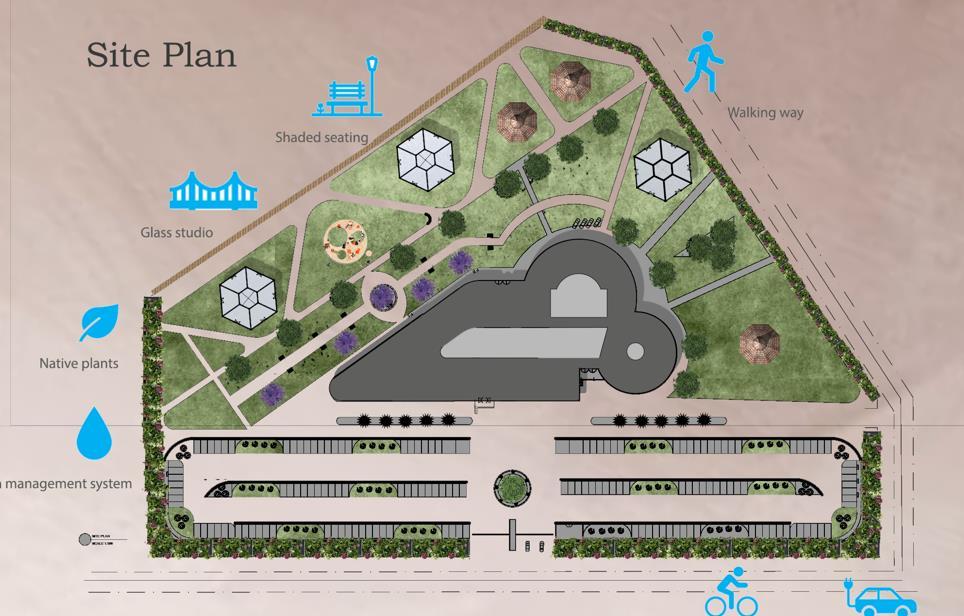

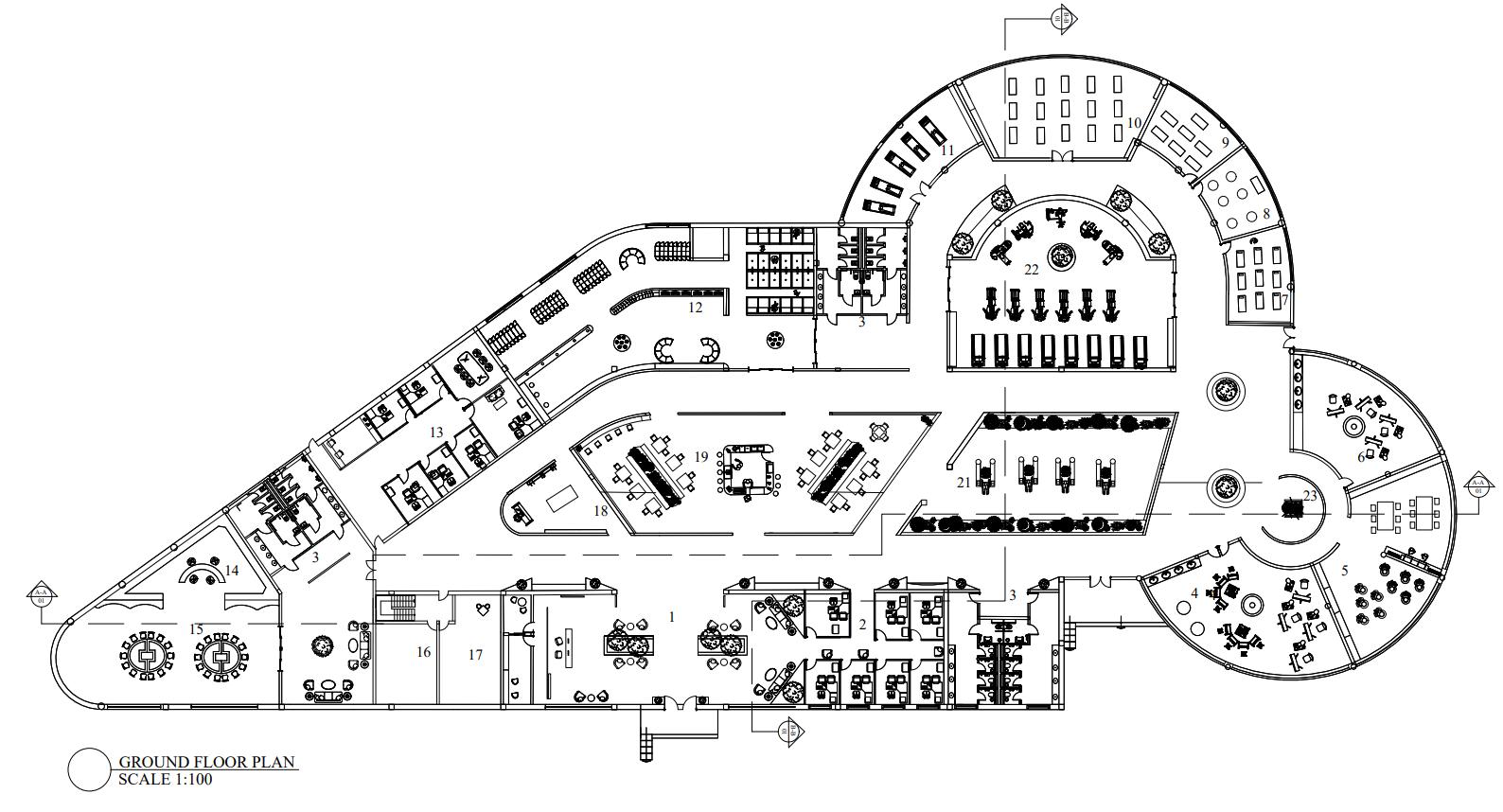
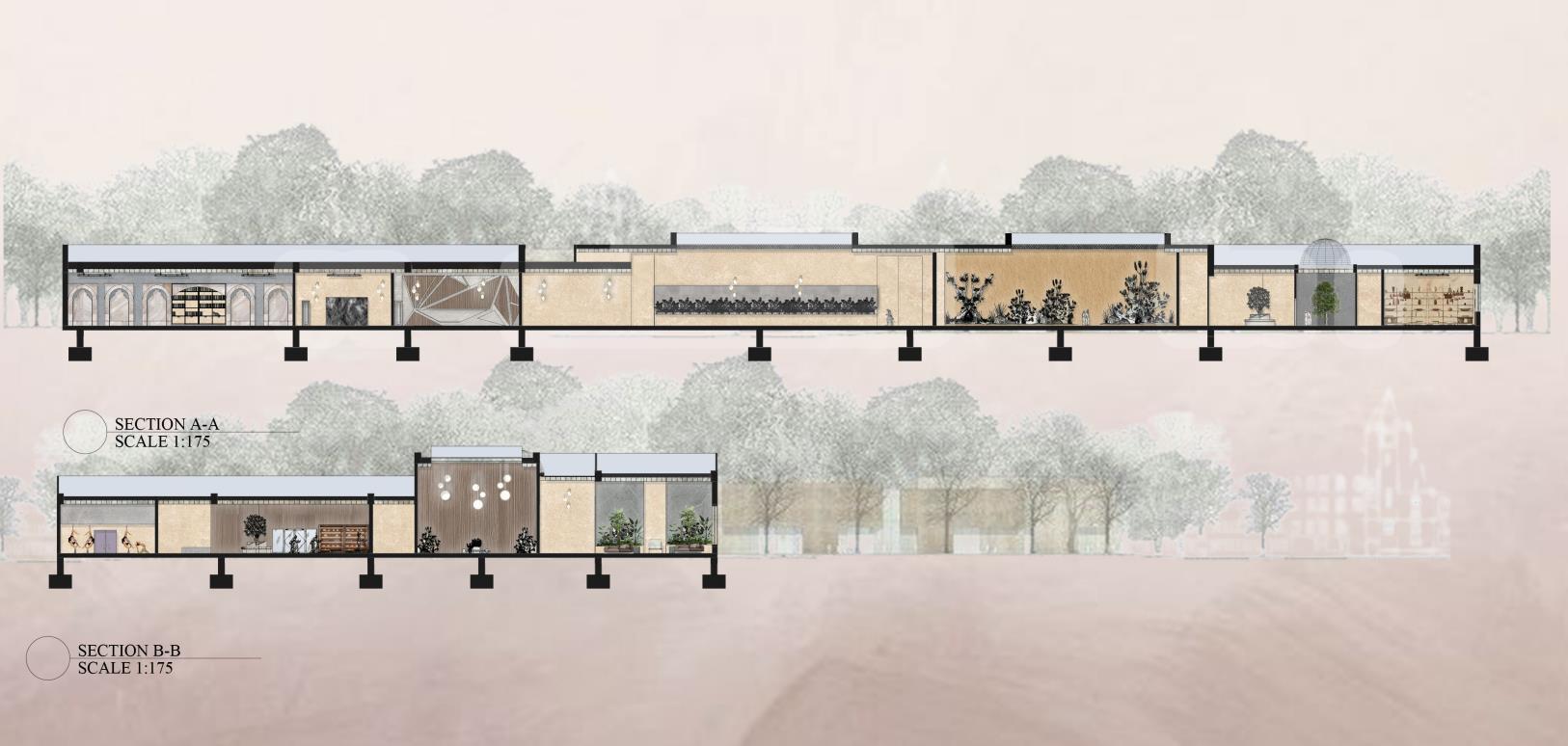

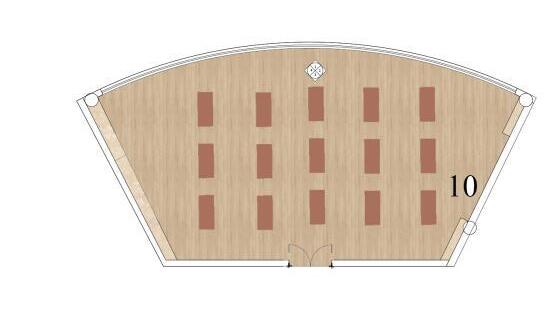
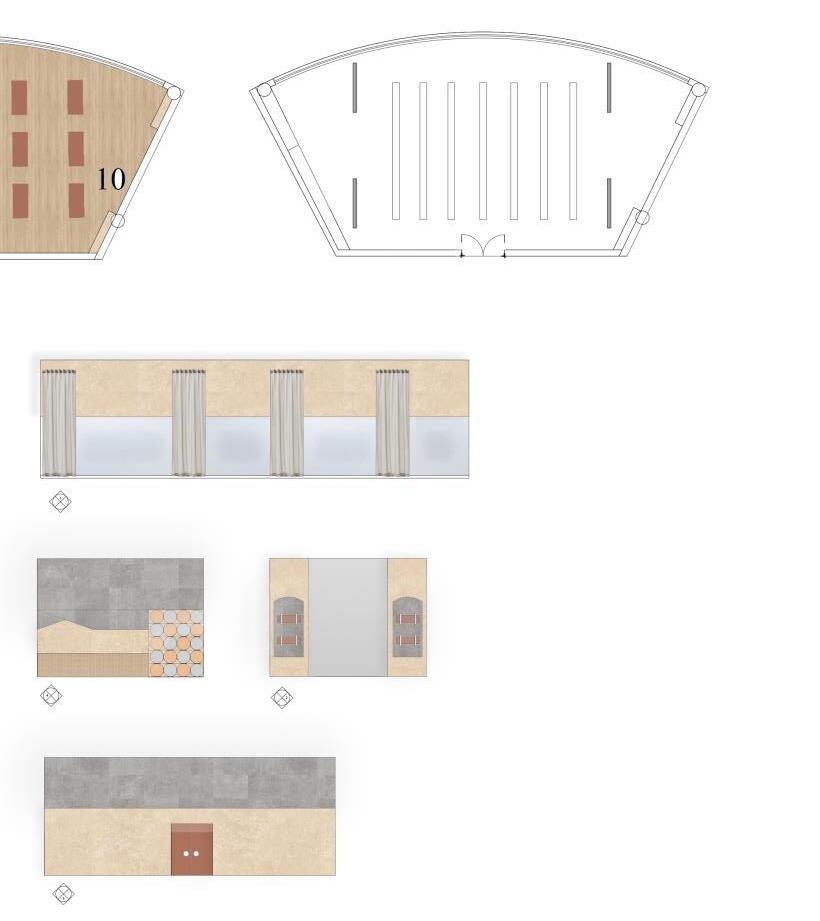
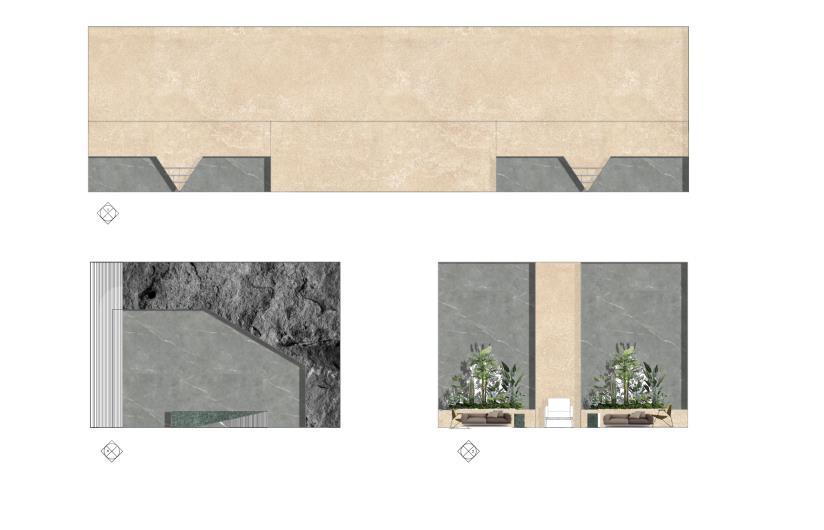
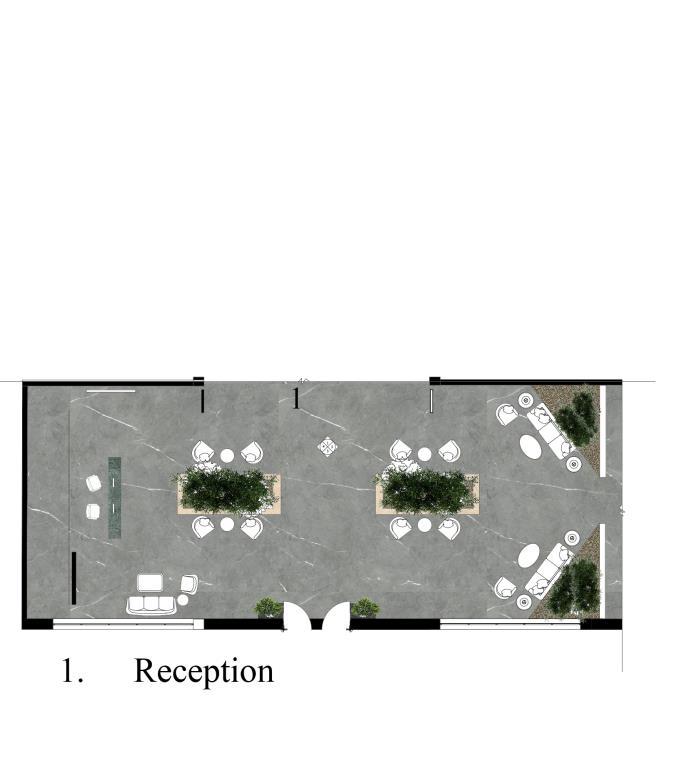
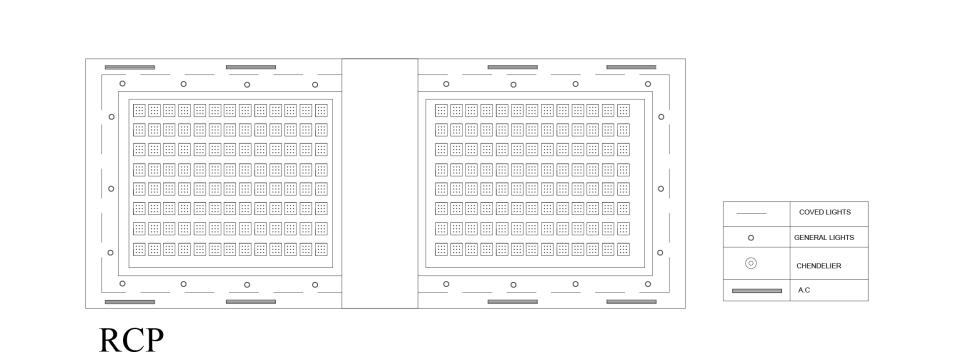

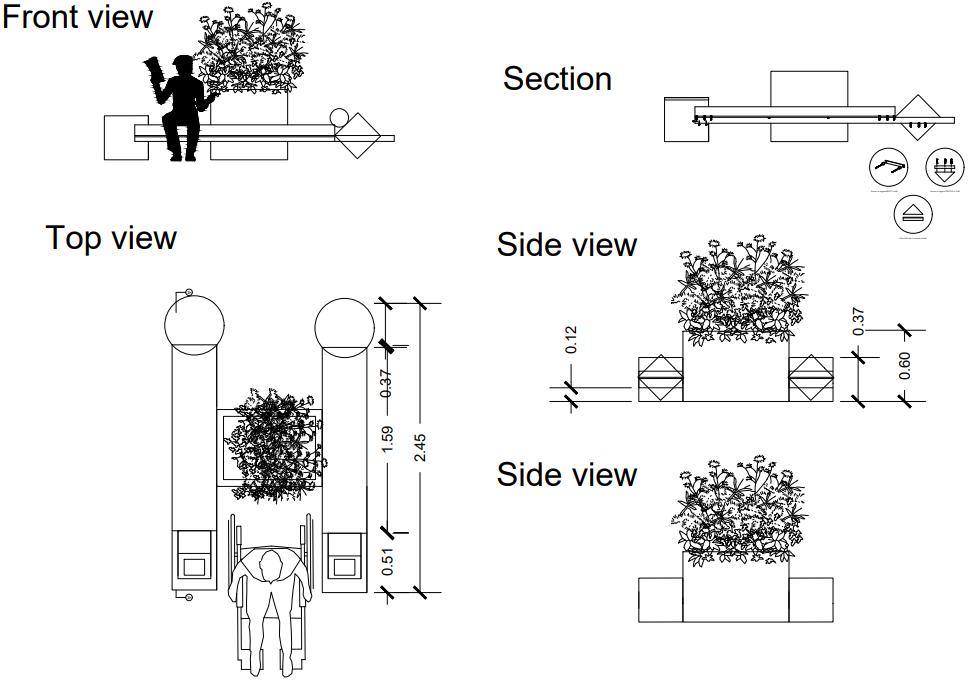


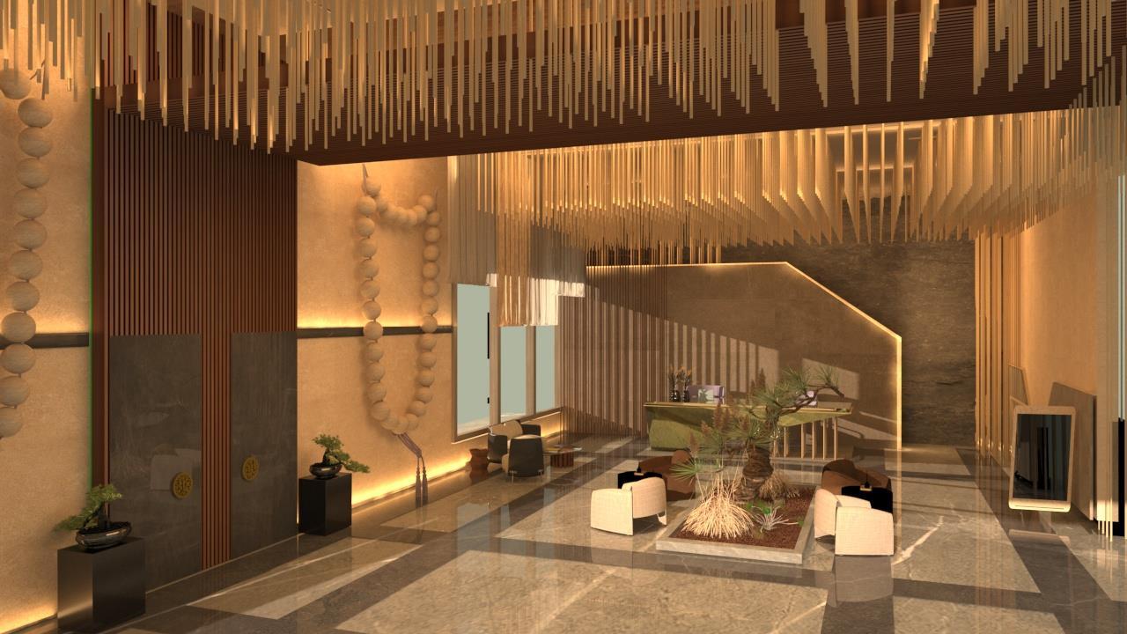
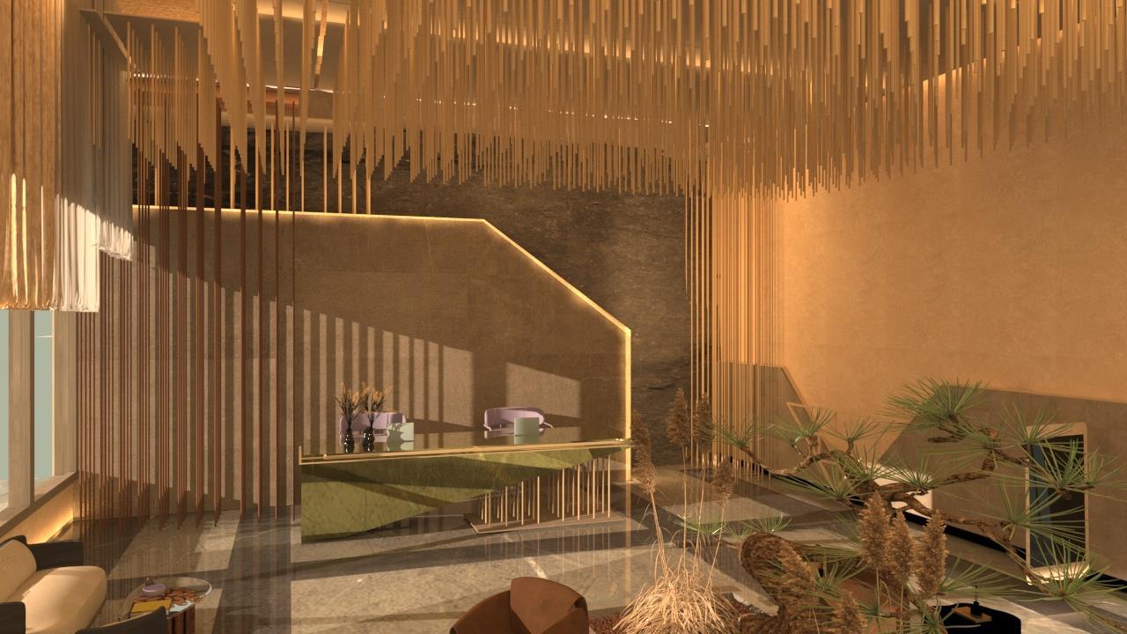
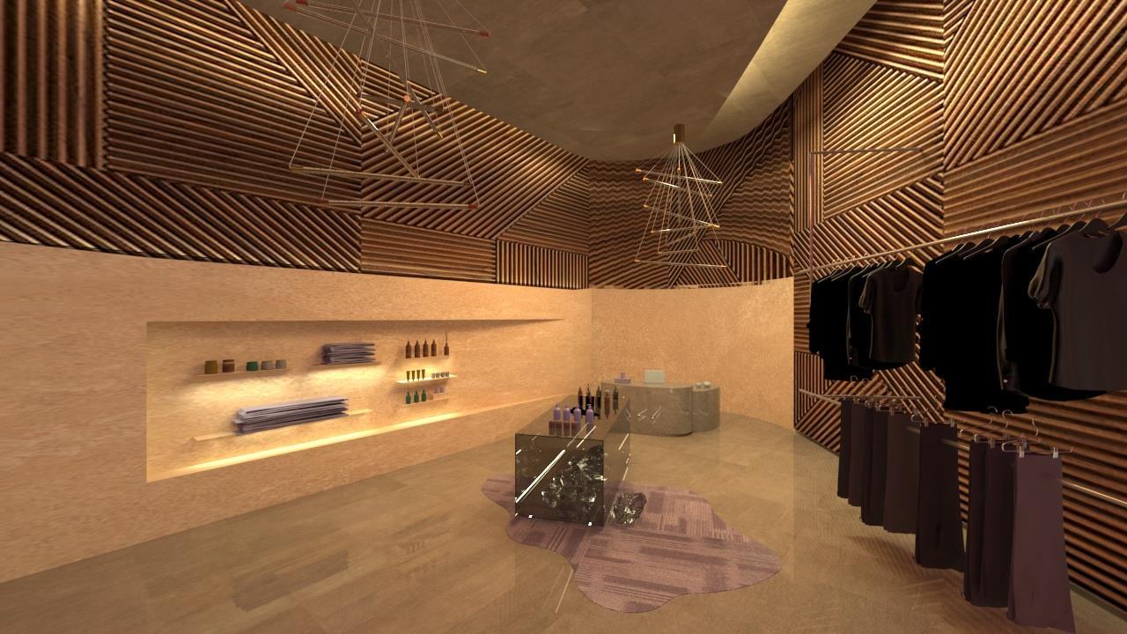
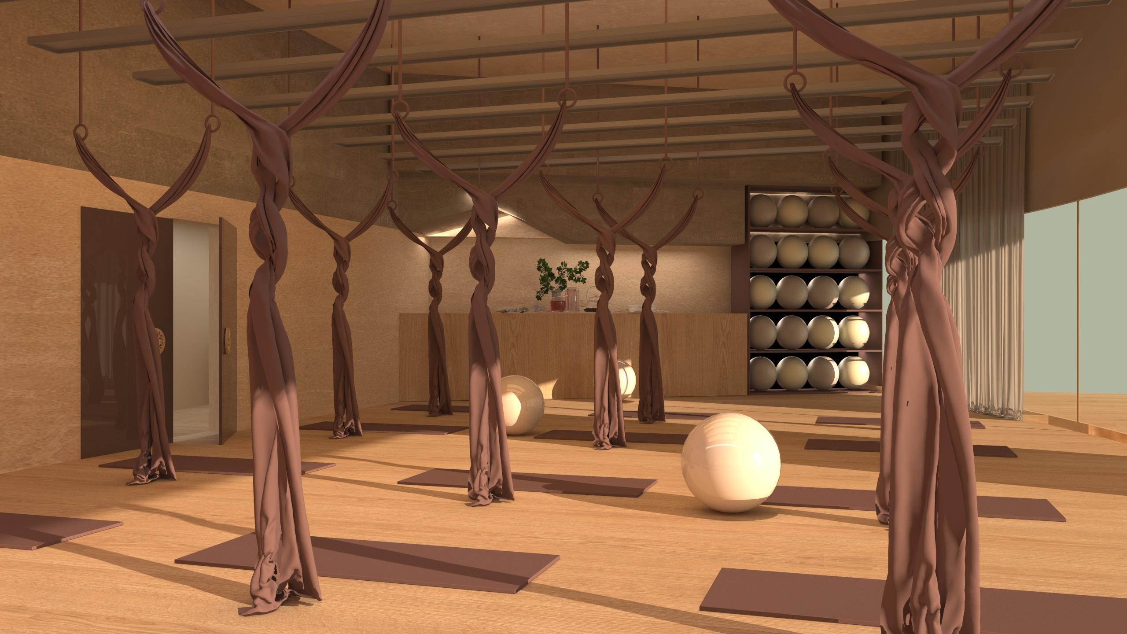
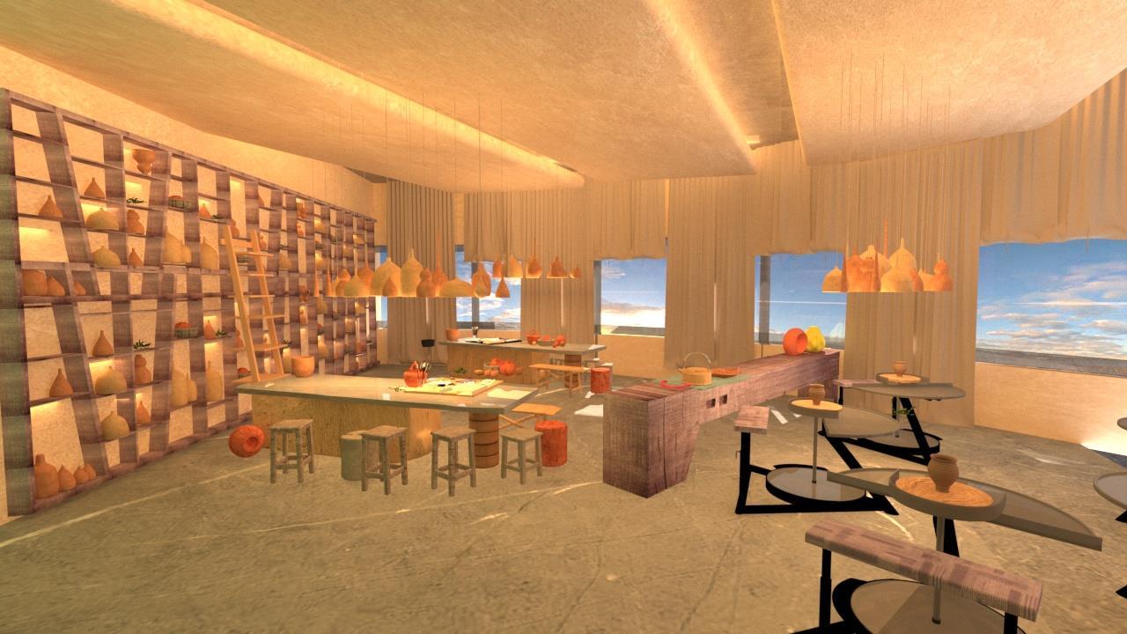 Clay studio
Clay studio
