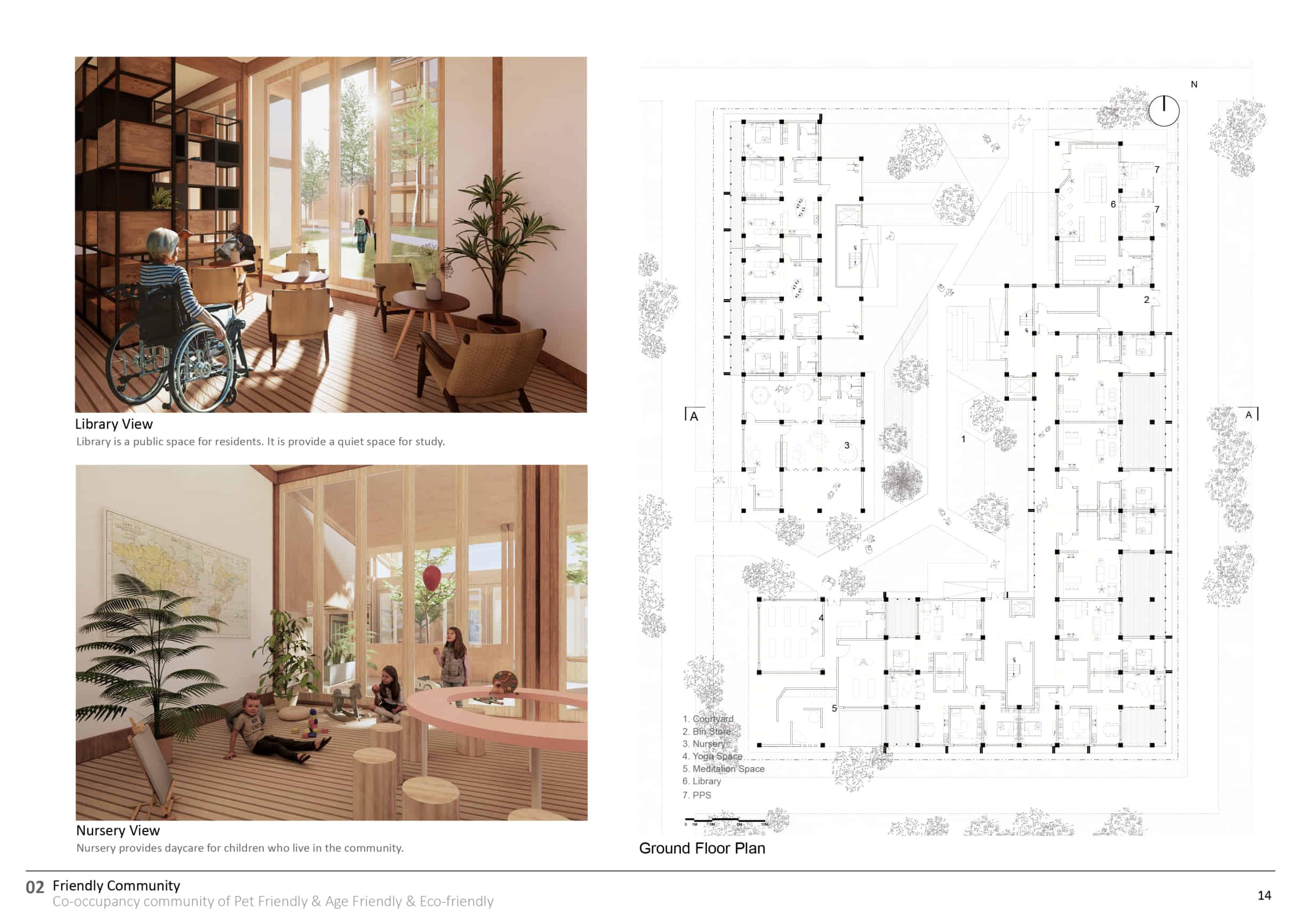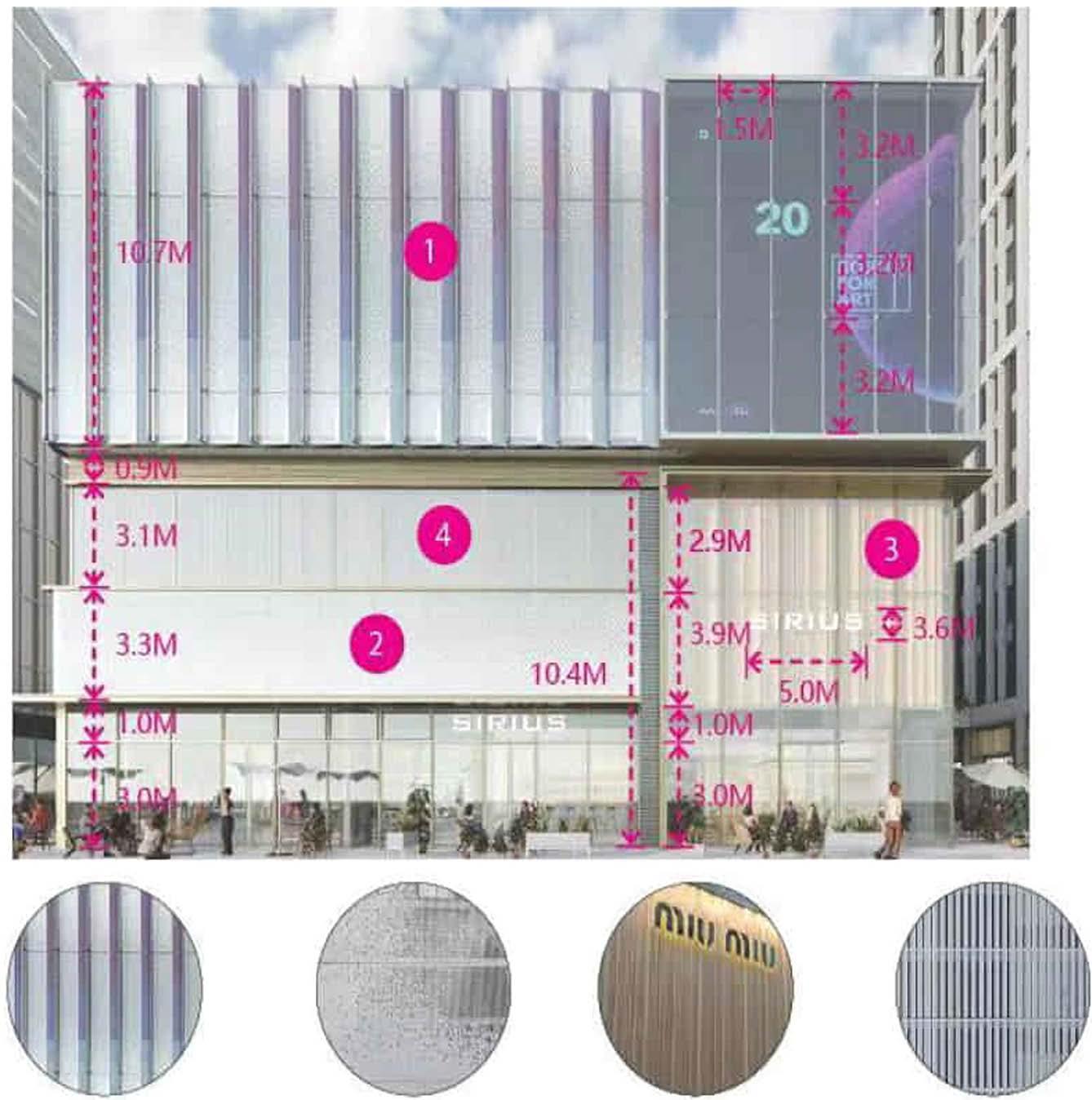




















THE NEW METAL WORKS
Heritage Reuse Project: A Design of communication centers for marginalized groups
Duration: Oct.2022
Type: Group Work lnstructor:Joe Dempsey, Emma Harward
For our project we explored how we could transform a derelict ex-industrial wharf (Finsley gate) into a local hub for community involvement, skill-sharing, postcapitalist transactions, inclusivism, multiculturalism and a site form growing, cooking and learning about how to eat healthily and efficiently. We identified single-parents and mothers as our economic actors who had seen the roughest of times during the cost of living crisis. The vast majority of these people are in low-paid, insecure jobs and are having to feed their families off one income alone.
The centre was designed to help these people and offer themkitchensto prepare dinners as well as daycare spaces for their children to be occupied in the mean time. Another aspect of the design was that people could come and learn to grow/produce their own food, using the urban farms on site. The overall design solution is to create opportunities from within the town, with a hope to have a larger impact on Burnley.
The atelier-wider approach is to use Degrowth & the RIBA sustainable strategies as a framework to make sure our projects are responsible and can actually bring about socioeconomic changes. We feel we have been able to achieve these approaches not only in an architectural aspect such as material sustainability/environmental strategies but also In social aspects such as creating spaces/commons that seek to improve well-being.




RECLAIMED WEATHERING STEEL
Steel from nearby scrap metal reclamation yards will be sourced to produce the weathering steel roof - in an effort to mimic the popular cladding material COR-TEN. This will allow the building to connect back to its industrial routes and reflect what can be seen in the local vernacular. Reusing existing materials supports degrowth
CONCEALED GUTTERING
As previously alluded to in the building analysis, weathering steel produces a 'rusty' coloured run-off as rainwater comes into contact with it. This process usually causes staining of affected materials over time - we aim to remove this problem, and the potential maintenance issues that come with this process by having concealed gutters behind the ridge of the existing stone facades.
REUSING EXISTING STONE
Stone that has existed on the site since the late 18th century will be restored and repurposed in our new design for the main warehouse space. Stone from the east facade will be used elsewhere on the site (for e.g. an external chimney which will providesupport for the steel roof). The stone on the remaining facades will be restored and insulated to upgrade their thermal performance. Reusing materials for bespoke solutions supports degrowth.






















Commercial Project, Shanghai, China I RISA Stage 3-4






Commercial Project, Shanghai, China I RIBA Stage 3-4
Duration: Jui. 2023
Type:TeamWork



Chaoyang Joy City, Beijing I RIBA Stage 2-3
Duration: Jui 2023 Type· Team Work


Sunken plaza design
The project involves redesigning the existing sunken plaza space, taking into account the impact of the existing building's beams and columns on the spatial usage. In this area, have arranged terraced planting spaces to accommodate the varying ceiling heights.






