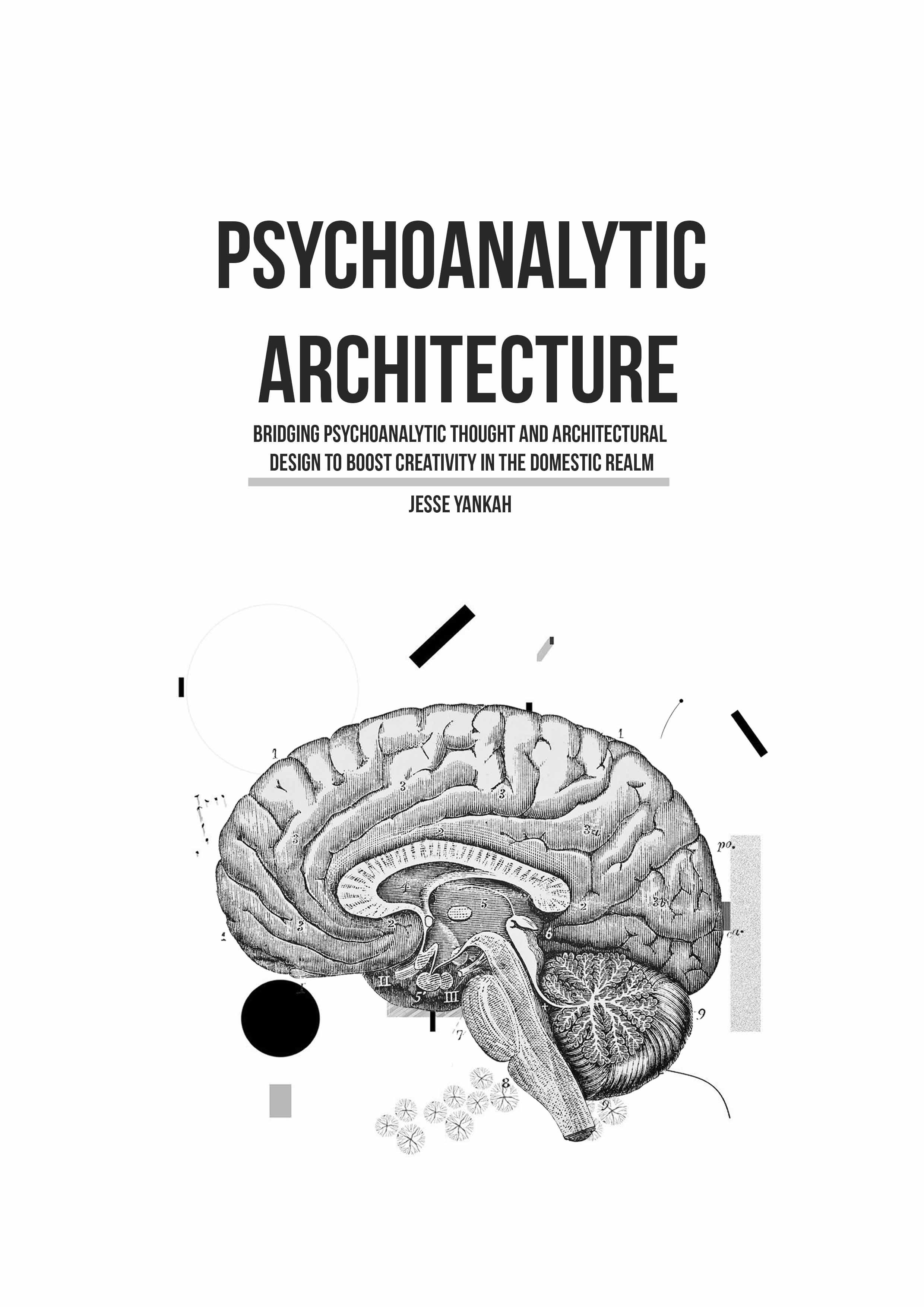
PsychoanalyticArchitecture
UndergraduateDissertation
ByJesseAbekuYankah ThirdYearArchitectureStudent CoventryUniversity
2022
Acknowledgements
Iwouldliketothankmysupervisor.SebastianHicksandTulikaGadakarifortheirguidance andcommitmenttobroadeningmyhorizonsthroughouttheprocess. Iwouldalsoliketothankmysisterforintroducingmetopsychoanalysis.
Abstract
Psychoanalysisisbothatheoryandamethodoftherapythatisfoundedontheassumption thateveryonehasunconsciousthoughts,desires,andmemories.SigmundFreud,anAustrian neurologist,foundedthedisciplineintheearly1890s,basedonhistheoreticalmodelof personalityorganisationanddevelopment.Psychoanalysis,accordingtotheAmerican PsychoanalyticAssociation(APA),canhelppeopleunderstandthemselvesbyinvestigating unrecognisedimpulseshiddenintheunconscious.Psychoanalyticideascanbeutilisedto analysepatternsofbehaviourandfluctuationsinactivitybytappingintothesubconsciousof theuserofaspace.Psychoanalysisandarchitectureareinextricablylinkedsinceonebuilds spacesandtheothercanassesstheinfluenceofthoseenvironmentsontheuser
Theprimaryobjectiveofthestudyistoshowthepossibilitiesofintegratingpsychoanalysis intoarchitecturaldesign,aswellastostimulatemoreresearchintothissymbioticrelationship inordertoincreasetheimpactofarchitecturaldesignoncreativeperformance.Conductinga desktop-basedstudyonphysicalspacefeaturesorqualitiesthathavebeendiscoveredtohave aneffectoncreativeperformanceindifferentworkspacesbasedontheirlevelofprivacy.The studyalsoaimstouncoverdesignsolutionsthatcansuccessfullyimprovestudents'creative performanceinthedomesticrealm.Thisaimstoassesshoweffectivestudenthousingplans areatfosteringcreativeproficiency.Theresearchinvestigatespotentialsolutionstothe problembyexaminingaUniversitystudent'sroomcapabilitiestobethereceiverofthree creativity-boostingtactics.
Weshapeourbuildings,andafterwards,ourbuildingsshapeus.
—WinstonChurchill
ContentsPage ListofFigures Chapter1-IntroductionandContext 1 1.1LiteratureReview 1.2Architecture’sdeparturefromtheoffice 1.3 Covid-19andworkingspaces 1.4Spacesthatstimulatecreativity Chapter2-ObjectivesandMethodology 8 Chapter3-CaseStudy-TaliesinHouseWest 9 3.1Collectivespace-GardenRoom 3.2SharedSpace-DraftingRoom 3.3PrivateSpace-Wright’sBedroom-Studio Chapter4-Discussion:StudentBedroominCOVID-19scenario 19 4.1Consistentexposuretothecolourblue 4.2Accesstotheoutsideworld 4.3Accesstostimulatingart 4.4Testingconclusion Chapter5-Conclusionandrecommendations 25 5.1Numbersofstudentspacesanalysed 5.2Considerationofawiderrangeofhypothesis 5.3In-depthexaminationofvariousworkspacesbasedontheirlevelofprivacy ListofReferences 27 EthicsApproval 31
ListofFigures
Fig.1- Freud’sTherapycouchiscoveredbyhiscolouredIranianRug
Fig.2-Coventry’semptyIkeaStore
Fig.3-Krenekarchitect’sproposalofcurvilinearofficedesign
Fig.4-AerialviewofTaliesinWest
Fig.5-TaliesinWestIsometricDiagram
Fig.6-TaliesinWestGardenRoom
Fig.7-TaliesinHouseWest-DraftingRoom.
Fig.8-TaliesinHouseWest’s DraftingRoomElevation
Fig.9-FrankLloydWright’sBedroominTaliesinWest
Fig.10-Modesofthinking
Fig.11-RedRoom,ShashiCaanExperiment2006
Fig.12-BlueRoom,ShashiCaanExperiment2006
Fig.13-ShashiCaanExperimentPlanVisualisation
Fig.14-Isometricviewofthestudent’sneighbourhood
Fig.15-ArchitectureUniversityStudentBedroomWorkspace
Fig.16-BalmoralBluehouseStairwaylobby
Fig.17-BlueBedroom
Fig.18-Student’swindow
Fig.19-BedroomLayoutProposal
Fig.20-Psychologicaleffectsofstraightversuscurvedfurniture
Chapter1-IntroductionandContext
Psychoanalysisandarchitecturearetwoworldsthatseemveryfarapartfromeachother PsychoanalysisisthesideofPsychologythatisconcernedwiththesubconscious.The definitionintheOxfordEnglishdictionaryis:“asetoftheoriesandtherapeutictechniques thatdealinpartwiththeunconsciousmind,andwhichtogetherformamethodoftreatment formentaldisorders”.Thefounderofpsychoanalysis,SigmundFreud,wouldhaveapatient liedownonhiscouchandtakenoteswhilehewouldtellthemabouttheirdreamsand childhoodrecollections.
Theanalystandthespacearetypically"blankscreens,"releasingverylittleinformationso thattheclientcanaccesstheirsubconsciouswithoutinterferenceorabsorptionofunwanted informationfromtheoutside.Evenifitisnotobvious,thereisalinkbetweenthescenario andthedesignoftheroom.Asimulatedscenarioinwhichthepatientisstilllyingdownon thesamesofa,andSigmundFreudisstilltakingnotes;however,allofthisistakingplacein themiddleofanempty,vast,exposedconcretewarehouse(Seefig2).
 Fig.1- Freud’sTherapycouchiscoveredbyhiscolouredIranianRug
Fig.1- Freud’sTherapycouchiscoveredbyhiscolouredIranianRug
1
Theenvironmentcouldpossiblymakethepatientfeeluneasy,makingthemlesslikelyto expresstheirmostrepressedmemoriesorthoughts.Freudwasnotparticularlyconcerned withthespaceshewasutilisingbecausepsychoanalysisdealswiththebrainandtherapy sessionswereoftendonewiththepatient'seyesclosed,implyingthatitwasnotrequiredto worryaboutthephysicalfeaturesofthespaceduringthetherapy Eveniftheneurologistwasnotpayingcloseattentiontothesettinghewasin,itislikelythat thespaceandatmospherehadasignificantimpactonthepatient'sabilitytorecall,visualise, andcommunicatechildhooddreamsandmemories.Thisisoneofmanyexamplesofhow architectureandpsychoanalysishavebeenworkingalongsideoneanother,andhopefully,it demonstratesthepotentialforasymbioticinteractionbetweenthem.
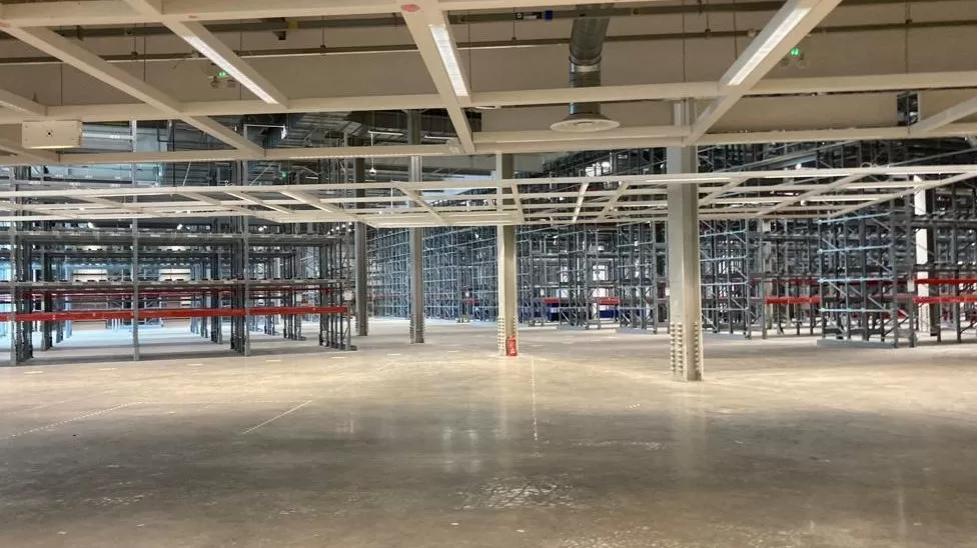 Fig.2-Coventry’semptyIkeaStore
Fig.2-Coventry’semptyIkeaStore
2
1.1Literaturereview
Alotoftimeandresearchhavebeeninvestedintherelationshipbetweenthemindand physicalspaces.Sinceitissuchawidesubject,ithasbeenapproachedfromavarietyof angles.Anumberofpapers,researchandbooksaffectedthisstudy’sperspective.Hereare themostrelevantones.
A2015studybytheUniversityofTurku(Finland),investigatedtheeffectofthephysical designofanorganisationalenvironmentontheestablishmentofacultureconduciveto organisationalcreativity.Theresultssuggestedthatphysicalspacesubtlydoeshavean implicitimpactonorganisations,especiallyonthreeculturalaspects:
-Equality
-Openness
-Companycollectivity.
Theseresultsthatspacehaseffectsonidentityatanorganisationallevel,andthecareful choiceofarchitecturalplanning,style,layoutanddesignareconducivetoahealthy,openand collectivecompanyculture.Theresearchfillsthegapofuncertaintyonthearchitectural designbeingabletoaffectcollectiveidentity. Thisiscrucialtothisresearchsinceitreveals that,whilenotcertain,architecturaldesigncanhaveafavourableimpactontheuser's creativeperformance.Theresultsfromthestudycanalsobetranslatedandreflectedona smallerscalebyreplicatingtheinvestigation’sprocedureinadomesticspaceusedbya collectiveofpeople.Unfortunately,thisisnotattainableinthisstudysincequantification dataofculturalaspectswerecollectedoverayearusingalongitudinalmethod.
Anotherintriguingpieceofliteraturethatpushedtheprocessofthisresearchwasoneon children'screativity.Childrenarebelievedtohavesignificantlygreatercreativeabilitiesthan adultsduetotheiractiveimagination.Youngchildrenarelessconstrainedbycognitive patterns,allowingtheirdivergentsideofthebrain(PrivateSpaceCaseStudy)tofunction moreeffectively.AstudybyRichaSharma's2011forMIERJournal(JournalofEducational StudiesTrendsandPractices)attemptedtodeterminetheeffectofschoolandhome environmentsonchildren'screativity.Asampleof200ninth-gradechildrenwasdrawnfrom Chandigarh,India,from100governmentschoolsand100privateinstitutions.Therapidrise oftheIndianeconomy,particularlyitscities,hasresultedinanurbancrisis,resultingin inadequateinfrastructureandurbanplanningmanagement,makingthisstudyhighlyrelevant tothisresearch(A.Roy2009). Accordingtothebodyofliterature,childrenwhoattendcity
3
governmentschoolsaremorecreativethanthosewhoattendschoolsontheoutskirtsofthe city,thisisjustifiedbythefactthatstudentsareexposedtonewtypesofenvironmentsmore frequently,allowingtheirimaginationtoblossommoreefficiently.R.Sharma’sresultswhile notexpresslyrelevanttothestudy,implythatcreativeperformancemayberelatedto:
-Urbandesign
-Buildingdesign
-Overallspatialqualities.
Thestudy,ontheotherhand,contradictsthisresearcher'sclaimbecausepartofthestudy involvedtransferringsomeoftheparticipantstotheoppositeendofthespectrum,andthe resultsdemonstratedthatstudents'creativeskillwasunaffectedwhenmovedfromoneschool totheother.Thesefindingswouldprovethatcreativityisaconstantphenomenon. However,thisstudyshouldhavetakenintoaccountthefactthattheparticipantswere ninth-gradechildren,whomaystruggletoadjusttoasuddenchangeintheacademic environment.Researchingthisareaofarchitectureinvolvingthebrainisfrequentlyimprecise becausetherearenumerousaspectstoconsider,includingtheparticipant'sbackground,DNA, andupbringing.
1.2Architecture’sdeparturefromtheoffice
Theevolutionofthedigitalmarketoverthelastdecadehasinfluencednotonlyhowwe work,butalsowherewework.Intheearly2000s,planningapplicationsgraduallyshiftedto requiredigitalarchitecturaldocumentationglobally,necessitatingarchitectstoadapttheir workingmethods.Architectscouldnowoperateremotely,butthevastmajorityofthemarket chosenottodosoduetohabitandthenecessitytospeakpersonallywiththeircolleagues. Architectureworkplaceshaveshiftedphysically,orevolved,inrecentdecades.Workplaces canbethoughtofassecondhomes,whichiswhyofficedesignisgainingpopularity. Workplaces,particularlyopenoffices,wereattheforefrontofdesignadvancementsinthe 1960s.Becauseofitsabilitytoprovideprivacyandcontainnoise,cubicleswerebroughtinto workplacecultureinthe1990s,butthisconceptlaterbecamelinkedwithalossofidentity, socialcontact,andcommunication.In2003,astudywasconductedinArizonatoseehow fastaviruscanspreadinsideanaverageworkspace.Aharmlessviruswasplacedonthedoor handleattheentranceofanopenoffice.Theteamplacedanonpathogenicvirusonthedoor toanopenoffice,afloorwithcentralseatinginthiscasepartlydividedbycubiclesand
4
individualofficeswith80employees.Withinfourhours,over50%ofthecommonlytouched surfaceshadbeencontaminated.Bytheendoftheday,everysurfacetheytestedhadsome traceofthevirus,fromthecoffeepotstobathrooms,otherhandles,andthebreakroom(E. Vanderhoof,2020).
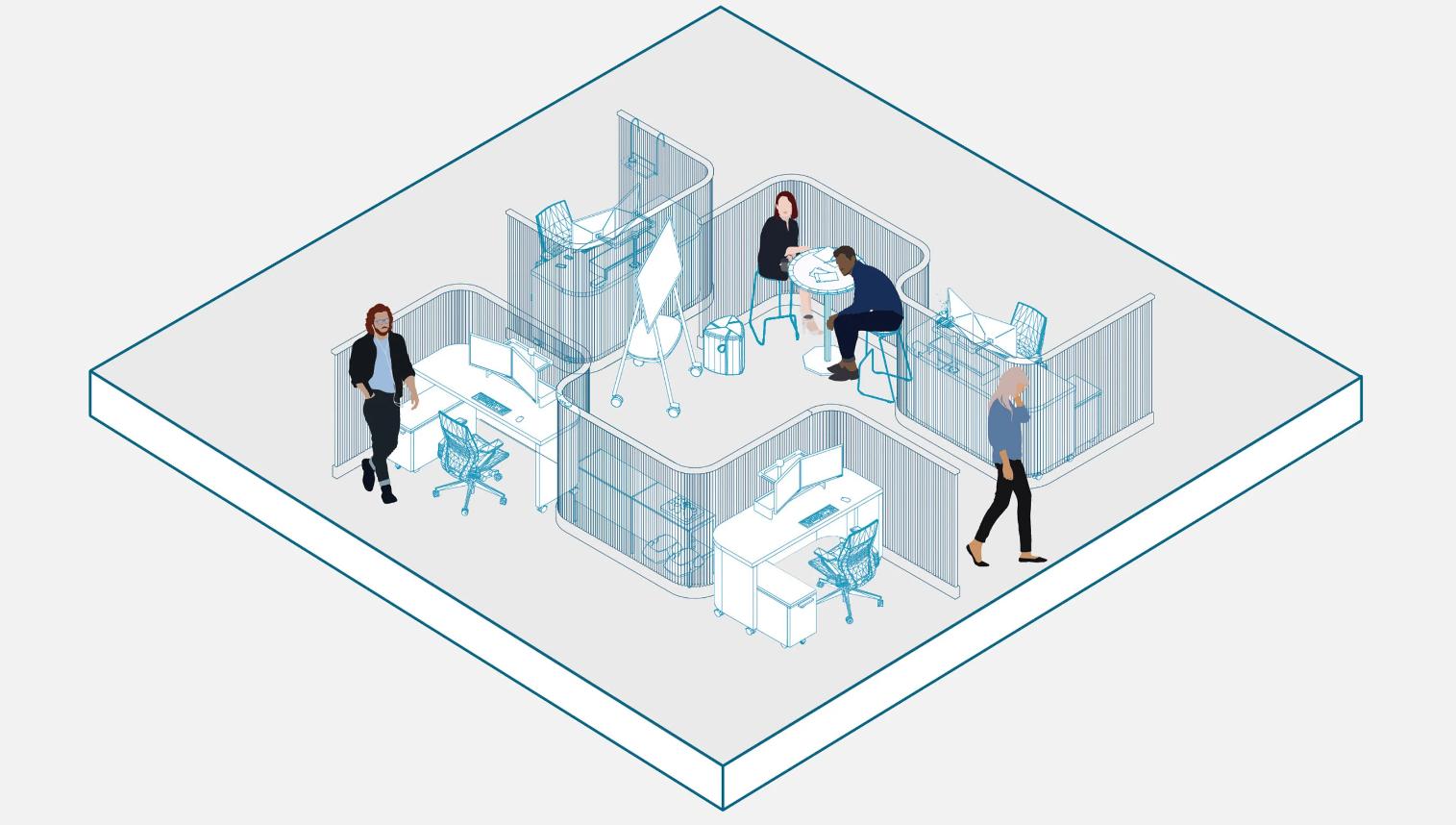
Thispromptedarchitectsanddesignerstoexaminesharedareasthatmayencourage face-to-facecontactwhilestillprovidingfairsocialseparationtosloworpotentiallyprevent illnessesamongworkers(Seefig.3).Thisbecameamuchmorediscussedandresearched topicwhenin2020Covid-19forcedtheofficeworldtore-evaluatethesocialhabitsitonce had.
1.3 Covid-19andworkingspaces
Covid-19hashadanimpactontheeconomy,performance,andproductionprocessofevery industry.Workingfromhomewasanovelexperienceformost,ifnotall,workersinthe architectureworld,asthesectorreliesheavilyonnetworking,socialcontact,coordination, andsitevisits. Asterribleasitwastheepidemichadpositiveaswellasnegativeinfluences onarchitecture.Covid-19improvedspatialawarenessforanyonewhohadtoworkfrom home,peopleneededtostartevaluatingwhatareaintheirhomewasbesttousetocomplete theirwork.Duetothecircumstances,architectswerecompelledtocompareanddetermine
Fig.3-Krenekarchitect’sproposalofcurvilinearofficedesign
5
whichareaintheirhomewasthefinestforthemtoperform.Thistransitionalsohadahuge impactonuniversitystudents,whowereseparatedfromtheirfamiliesandsuddenlyfelt nearlyisolatedinenvironmentstheyhadtoadjustforactivitiestheywerenotbuiltfor. Architecturestudentsneededtopersonalisethelimitedspacetheyhadinordertomakea significantshiftfromface-to-facelearning.Thisstudyispersonaltoanyarchitectand architecturestudentwhoisinterestedintheconnectionbetweentheirsubconsciousselfand theircreativeperformance.Manystudentspacesnowadaysarenotbuiltconsideringhowthey canpositivelyornegativelyaffectperformanceandcreativethinking.
Thereisagapbetweenpsychoanalyticalthoughtandarchitecturaltheorythatifnarrowedcan potentiallyaidarchitectstodesignbuildingspacesthatspurinnovativethinkingandboost creativity.
1.4Spacesthatstimulatecreativity
Architectureistheprocessofplanning,designingandconstructingaspaceinsidestructures orspacesinsideout.Architecturalworkshavefrequentlybeentheachievementsthat representhistoricalcivilisations.Whenwethinkofspecificcivilizations,weoftenenvision thecountrythathousestheculture'sarchitecture.Architectureplaysacriticalroleinthe monumentaltaskofestablishingaculture,establishingpsychologicalstandards,and managingit.Architecturecanbedefinedasaculture-shapingcreativeartformwiththe abilitytorepresentacountry.WinstonChurchill,aBritishstatesman,soldier,andwriter, famouslysaid,"Weshapeourbuildings,andthenourbuildingsshapeus".
AuthorLucyHuskinson,authorof‘Architectureandthemimeticself’stated:“Buildings designusasmuchaswethem”.Theauthorclaimsthatourspace’simpactonusgoesfar beyondinfluencingpatternsofbehaviour,sheclaimsthattheseplacesthemselvesconstruct ouridentitytoanextent.Theauthorsuggestsinthebookthatwe,asusersofaspace, subconsciouslyetchourselvesintothearchitecturalfabricofoursurroundings,sothatwe experienceitsaspectsasiftheywereabsorbedintousasactiveelementsofourselves(L. Huskinson2018).Architecturerespondstoourneedsthroughcreativeexpressionsthatshape usandoursocieties.
Whatifwecouldpredictwaystoconsciouslyconstructthesespacesinwaysthatstimulate specificresponsesordevelopqualitiesinus?
6
Itiscriticaltofirsthaveapracticalunderstandingofwhatcreativityis.Someresearcherscall itaqualitythatdefinesopen-mindedindividuals,othersbelieveittobeaskilldeveloped throughtime.Anumberofscholarshavebeendiligentlyworkingondevelopingwaysto describecreativityandcreativepeople.RobertE.Frankendefinesitas:“thetendencyto generateorrecognizeideas,alternatives,orpossibilitiesthatmaybeusefulinsolving problems,communicatingwithothers,andentertainingourselvesandothers”.TheCanadian authordefinesitasaspasmodicaltendencythatisdirectlyconnectedtotheindividual’spast andpresentspace.
AccordingtoMihalyCsikszentmihalyi,authorofCreativity-FlowandthePsychologyof DiscoveryandInvention,creativeindividualsarepeoplewhoexpressunconventional thoughts,peoplewhoperceivetheworldinnovelandoriginalways,andpeoplewhohave madesignificantcontributionstoourcivilizationTheauthorstatesthatcreativityis influencedbytheperceptionofthespacearoundthem.Thisisaveryinterestingwayof lookingatitasitquicklylinkstothecrossoverbetweenpsychoanalysisandarchitecture.
Thesedefinitionsledmetothebeliefthatcreativityhasdifferentfacesandperspectives dependingontheindustryinwhichitisapplied,theoutcomeofitandwhatfuelsit.
7
Chapter2-ObjectivesandMethodology
Theprimaryobjectiveofthestudyistoshowthepossibilitiesofintegratingpsychoanalysis intoarchitecturaldesign,aswellastostimulatemoreresearchintothissymbioticrelationship inordertoincreasetheimpactofarchitecturaldesignoncreativeperformance. Thestudy beginsbyidentifyingavarietyoftacticsutilisedinworkspacestoincreasecreativity.Thisis accomplishedbyobservingstrategicdesigndecisionsimplementedbyworld-renowned architectsknownforcreatingefficientsocialspacesasitnarrowsdowntothedomestic realm.Thisstrategywasselectedforitsvalidityandreliabilitytoproviderelevant information.Thespace’sabilitytoboostcreativeperformanceisverifiedthroughtheaidof scientificallyprovenpsychoanalyticandneuroscientificfindings.Oneadvantageofthis methodisthatitvalidatesthedesigndecisionsmadebycreativelysuccessfulpeopleandisa greatwaytojustifythisstudy’sclaim.Afterthat,althoughnotexhaustive,itvalidatesa randomlychosenvolunteeringarchitecturestudent’sroom’scapabilitiestoapplythefindings. Thismethodisbeneficialbecauseitcanidentifyanyshortcomingsinstudents'creative performancethatmayberelatedtopoordesigndecisionsoruserspatialawareness.Asan observationalresearch,thissourcehassomemethodologicallimitations.Itlacksabroader perspectiveasitprimarilyreferstoBritishDesignLayoutsandtheresultsareappliedtoonly onespace.Nonetheless,thefindingsarecrucialastheycanserveastheframeworkfora muchlargerinvestigation.
8
Chapter3-Casestudies
Architect,designer,writer,andeducatorFrankLloydWrightisaprimeexampleofacreative thinkerwhofrequentlyusedhishomeasaworkspacetoconceptualise,design,anddeliver projects.EightofhisworksareontheUNESCOlist,andfourofthemweredevelopedinhis winterhomeinArizona.TaliesinWestisthehome,studio,andagriculturalestateofFrank LloydWright.Thearchitect'sinventiveperformancemightdefinitelyhavebeenatits optimuminthisplace.Wemaydeducethisbecause,afteraseventy-yearcareerworkingon projectsrangingfromsingle-familyhomestocityplanning,deliveringhalfofhisUNESCO sitesfromthesamebuildingmustsuggestthereissomethingremarkableaboutthatsite. ApartfromthefactthattheTaliesinhousehasanemotionalconnectiontoWrightbecauseit wasbuiltontheArchitect'schildhoodfavouritehill,thebedroomstudiospacesexhibitsome remarkablecharacteristicsthataredefinitelyworthinvestigatingtoseeifthereisalink betweendesigndecisionsandcreativeproficiency.ThestructureisbothaUNESCOWorld HeritageSiteandaNationalHistoricLandmark.In1938,FrankLloydWrightcreated TaliesinWestinScottsdale,Arizonaasthefamily'swinterresidenceandtrainingfacilityfor hisarchitecturefirm.Thecasestudywaschosenbecauseitcontainsnumerousplaceswith varyinglevelsofprivacyandsocialisation.TaliesinWestisanexcellentexampleofa communityforliving,conductingbusiness,andlearning.
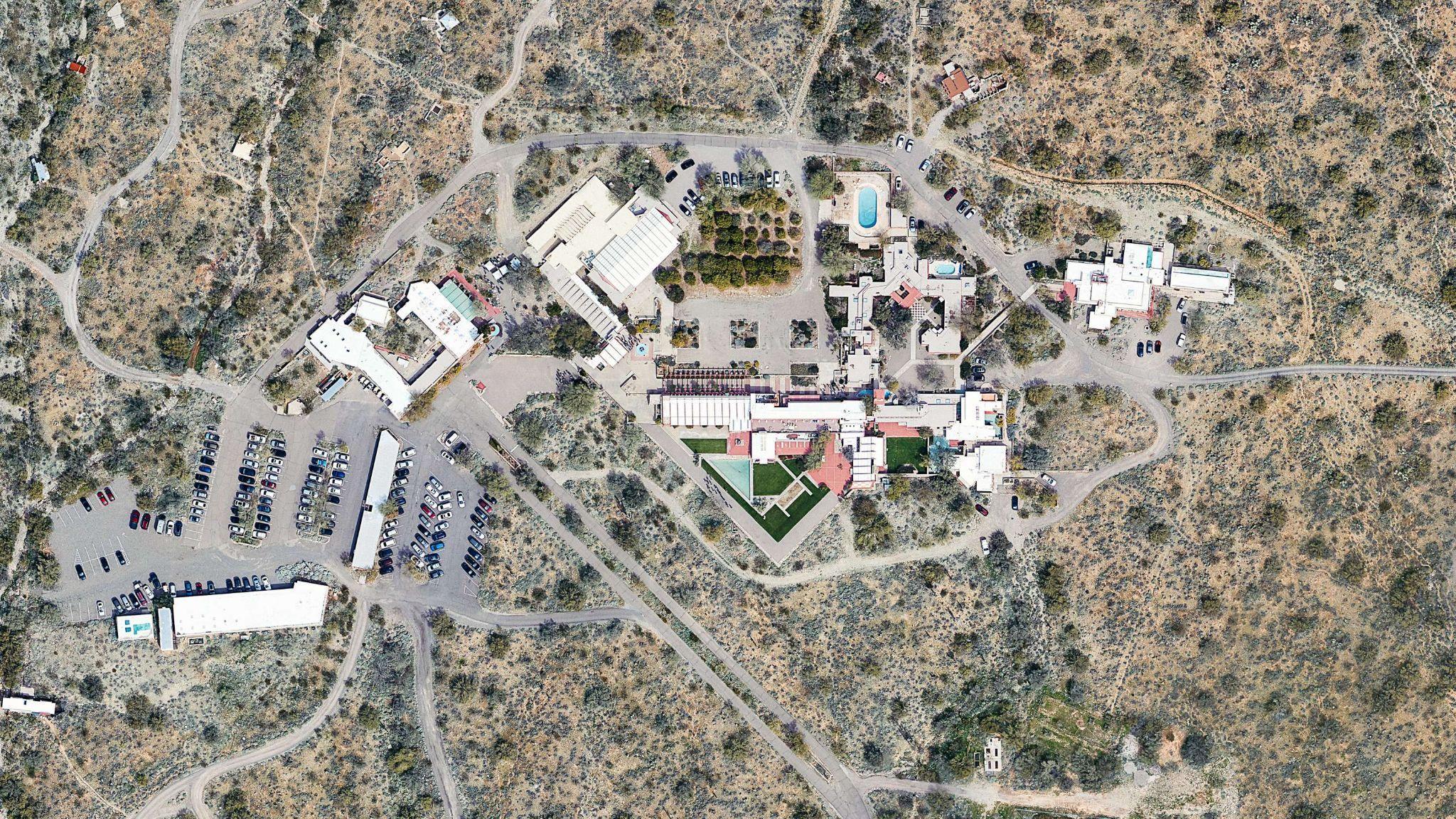 Fig.4-AerialviewofTaliesinWest
Fig.4-AerialviewofTaliesinWest
9
3.1Collectivespace-GardenRoom
ThegardenroomwasoriginallytheWrightfamily'slivingroom,wheretheyhostedspecial occasionsandhadinformalgatheringswiththeTaliesinFellowship.
Wrightusedtheroomasanexperimenttokeepthefirmconnectedwithnaturewhilestill beingabletocarryoutworkasusual.Theroomislocatedinthemiddleoftheresidential areaofthebuilding,itwasaspecialplacefortheWright’sFellowshipandselectedstudents tofeelclosertothefamily.Thegardenroomwasdesignedasacommunalspace,withdesks andseatingplacesthatservedasbriefingrooms.Thearchitectcreateditasacommunity workspacewiththepremisethatthisisoneoftheareaswherefreshideasemergeandnew onesareconceptualisedanddiscussed.Theroom'srelationshipwiththeoutsideworldisan intriguingfeature.Thegardenroomhasaseamlesslinkwiththeoutside,withflatglass skylightwindowsalongthelengthoftheroomandacurtainwallsystem,allowingwhoever isinsidetofeelmuchclosertothenaturearoundit(Seefig5and6).
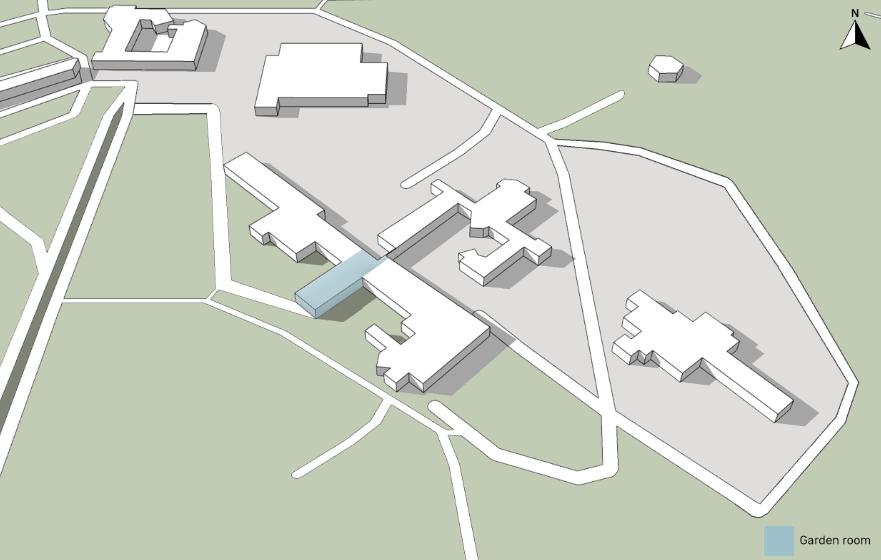 Fig.5-TaliesinWestIsometricDiagram
Fig.5-TaliesinWestIsometricDiagram
10
Scientistshavediscoveredstrongevidencethatbeingexposedtonatureintheformofplants andgreenareasincreasescreativity.AccordingtoonestudyconductedbyKathrynJ.H. Williams,Professor(EnvironmentalPsychology)attheUniversityofMelbourne,ourbrains rarelyretaintheconcentrationrequiredtoperformformorethan30minutesatatime.After thisperiodoftime,ourbrainbeginstowanderandlosesefficiency.Theinvestigationfocused ontwoparameters:
-attentionrestoration
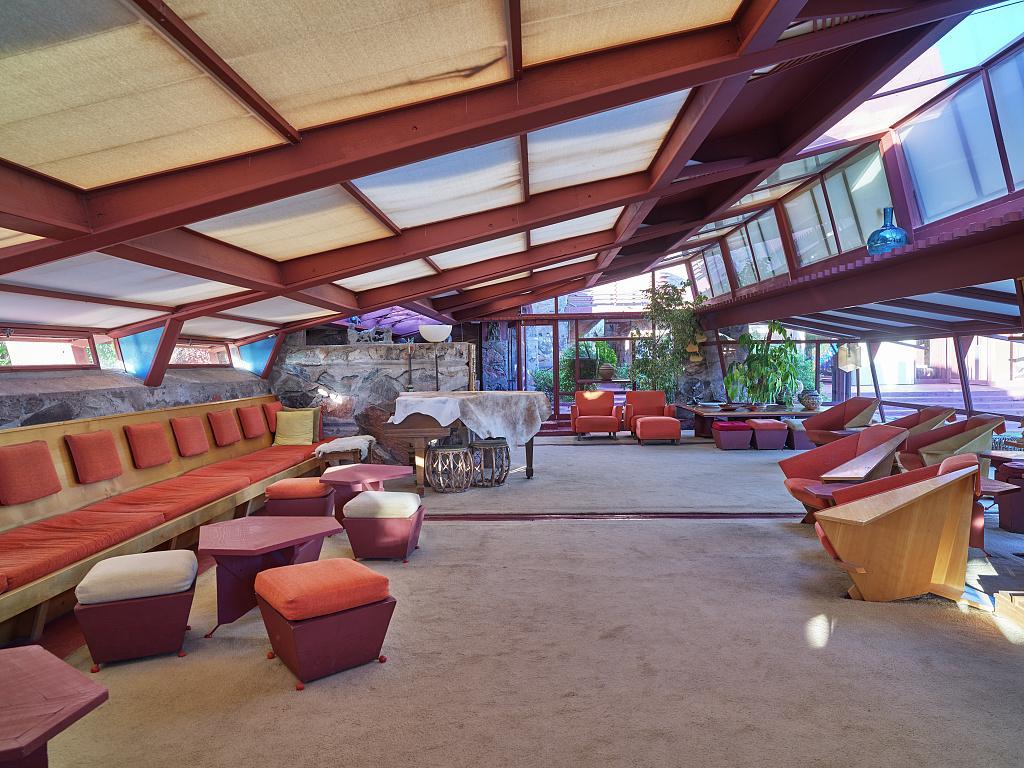
-mindwandering. Theycomparedthetwointermsoffocus,activationofneuronalnetworksandcognitive effects.Thefollowingproposalsemergedfromthefindings:
1.Gentleshiftsbetweenexternallyorientedsoftfascinationandinternallyorientedmind wanderingcanoccurduringnatureexperiencereinforcingpathwaysthatenhanceattention controlfollowingnatureexperience
2.Mindwanderingmightsupportadditionalbenefitsforcreativity,includingflexibilityand newassociationsofideas.(K.J.H.Williams2018)
Fig.6-TaliesinWestGardenRoom
11
Thisbehaviourcouldbeattributedtoourpredecessorswhosurvivedandlivedinopen grasslandsdottedbywoodlandpatchesandrivers.Thisisahintatevolutionary psychoanalysis.Evolutionarypsychoanalysisisthebranchofresearchthatusesevolutionary biologytodeconstructthebiasesfoundincompetingvisionsofhumanpsychologicaldesign andfunction.Itanalyseshumangrowthfromapsychologicalstandpointratherthana physiologicallyfocusedone,asCharlesDarwindid.(D.M.Rattner,2019).Humanityhas spent98%ofitslifewithinnaturalecosystems;thesightofalargefieldsignifiedapromise offood,water,shelter,andgenerallygoodchancesforasuccessfulfutureforourancestors. Thefactthatourforefathershadafavourableassociationwithnaturemaybetheprimary explanationforourresponse.Alinkbetweennatureandcreativitycouldalsoinfluenceour reactiontoit.Naturerepresentstheemergenceoflifeforms,andthebirthofpreviously unknownorabsentobjects.Humancreativitycaneasilybeseenviathesamelens,our creativitygivesusthepowertocreatefromnothing.Beingexposedtonatureandplants,and howtheyareintertwinedwithcreationandgrowth,mightbewhatunconsciouslypushesusto bemorecreative.Basedonthesefindings,theGardenRoom'suserswouldhavehadan impressivecollectiveworkspacetoworkonprojects.Lookingupatthevastlandaround themwouldhavebeenagreatcatalystfortheirfocusandcreativeperformance,theroomwas alsorelativelyfilledwithgreenery.
TaliesinSchoolofarchitecture’sdraftingroomwasestablishedin1940,theofficespacewas aheadofitstimeforitsuseoflight,buildingheight,materialsanddeskergonomics.
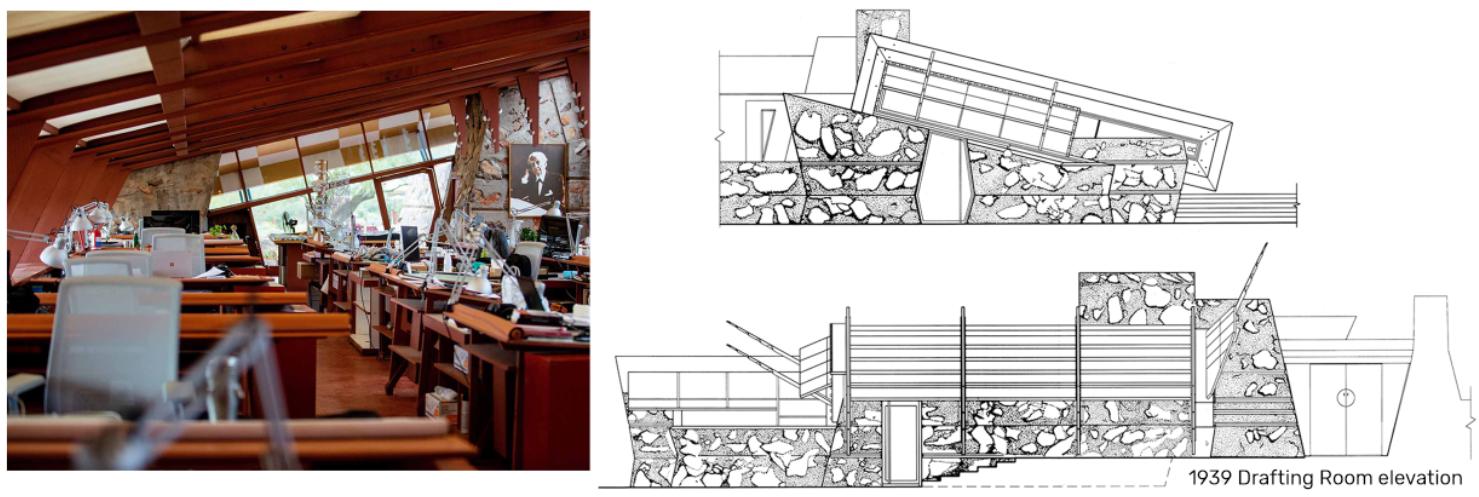 3.2SharedSpace-DraftingRoom
Fig.7-TaliesinHouseWest-DraftingRoom.
Fig.8-TaliesinHouseWestDraftingRoomElevation
3.2SharedSpace-DraftingRoom
Fig.7-TaliesinHouseWest-DraftingRoom.
Fig.8-TaliesinHouseWestDraftingRoomElevation
12
Followinghisusualstyle,whichiscurrentlyclosedduetoalackofasolidbusinessmodelto stayopen,thedraftingroomwasdesignedwithashortceilingtosuitthevisionofhishuman scale.Thiswouldcompresstheroomandcausestudentstolookforwardandsidewaysrather thanupwards,leadingtoaconceptlaterdescribedinthispaperknownastheSaccadiceye movementtheory.
Thisrelatestothealreadydescribedmindwanderingtheory(SeeCollectivespace),however, theroomlackstheGardenroom'scurtainwallsthatextendsthroughthelengthofthefacade (Seefig8).
However,scientificdatasuggestthatexposuretophysicalartisticoutputscanactasa stimulantforcreativeperformance.RosalindArdenofKing'sCollegeLondonconducteda 'behaviouralbrain'meta-study(astudythatanalysesandevaluatesdatafrompreviousstudies onthesametopic)thatdemonstratedthroughneuroimagingthatfillingaroomwithworksof visualart,graphicdesign,andhandicraftsdoinfactstimulateactivityintheleftsideofthe brain(Imagingisasetofquantitativetechniquesusedbyneurologiststoidentifyactivitieson eachsideofthebrain).
Thisiscriticalbecauseitimpliesthatcreativitymightbeviewedasaself-sustainingidea.
Whatthismeansisthat,likeacycle,creativitycanbeachievedbyexposuretoothercreative outputs.Thisworksinsymbiosiswithastudythatdiscoveredthatwitnessingartsendsblood toareasofthebrainconnectedwithrisk-taking,leadingtoadesiretojourneyintouncharted terrainbeingavitalrequirementforpeopleinthecontinualchaseofuniqueideas.(R.Arden 2010).Whenwelookright,theleftsideofthebrainactivates(Divergentandcreativeside) andwhenwelookleft,therightsideofourbrainactivates(Convergentandlogical).Astudy onSaccadiceyemovementconductedbythedepartmentofNeuroscienceattheUniversityof Pennsylvaniaalsosupportsthisevenfurther.Saccadiceyemovementiswhatscientists describeastheeyemovementthatallowsvisualfixationtojumpfromonelocationto another.Theresultsprovedthatrapidlyswitchingactivationbetweenthesidesofthebrain strengthenscorticalplasticity(elasticityoftheouterlayerofourbrain)whichleadsusto createproductsofbothpartsofourbrainwithlessfatigueandmoreefficiency(M.C.D.Bridi 2015).
ThisfurtherstrengthensRosalindArden’sresultsaboutexposuretophysicalcreativeoutputs stimulatingcreativeperformance.GoingbacktotheDraftRoom,theofficespaceperforms betterthanitscompetitorsduetoWright’sproportionofspaceinrelationtothehumanscale.
13
Thisdesigndecisionnotonlypotentiallyboostscreativeproficiencybutalsopromotesa betterinteractionbetweenthebuiltandtheuser.
3.3PrivateSpace-Wright’sBedroomStudio
ItisvitaltohighlightagainthatWrighthadcompletecontrolandfreedomovereverydesign decisionabouttheroomasitwaspreciselydesignedbyhimintheearly1900s,rangingfrom materials,heights,proximities,lights,andshadows;Thisistounderlinethathisroomisa well-thought-out,eclecticblendofallthemostefficientbedroomideasheconceptualisedand designedcollaboratively.Ifanymanofhiscalibreisgiventheabilitytodesigntheroomin whichtheywillspendmostoftheirtime,theywouldundoubtedlyconstructa‘subjective masterpiece’.Wright’sdesignwaseverythingbutsimple,resemblingworkinspiredbythe ArtsandCraftMovementwhichinstigatedacritiqueofindustriallabour.Almosteveryangle ofthespaceseemstohavebeenhandcrafted,fromthefurnishingstothestoneworkinthe room'sbackwalls.Incontrasttothelimestonecolumns,thewoodisincrediblysmoothand glossy,givingthebedroomaseamlessfinish.Thematerial’sglossinessalsoaidsthe reflectionoflightaroundthestudio.Therearemanymorecharacteristicsworthpointingout abouthisbedroom’sdesign.Redwoodtimberistheprimarymaterialusedinthebedroom studio. ThisisallduetoWright’sself-givencommissiontoembracealocation’slocal materials.Oneofthecharacteristicsthatreallycatchesone’seyeintheroomisthe juxtapositionbetweencolours,aroundhisdeskspecifically.Allobjectsaroundthedeskare eitherwoodcolour(cremebrownandcaramel)withtheexceptionofvases,thesyntheticfur carpetandtheplants.

14
Fig.9-FrankLloydWright’sBedroominTaliesinWest
Studieshaveshownthatcoloursinfluencemotivationandcognitiveperformance.A2017 studyconductedbytheUniversityofHohenheimdiscoveredthatpeopleexposedtobluelight andobjectsperformedbetterontestsmeasuringdivergentskillsthansubjectsexposedtored. Subjectsexposedtoredlightandobjects,ontheotherhand,outperformedtheircolleaguesin exercisesdemandingconvergentskills.(O.Kombeiz2017).
ThesetwomodesofthinkingweredefinedbytheAmericanpsychologistJ.P.Guilford. Bothstylesofthinkingseektheoptimalsolution,buttheytakedifferentpathstogetthere. Convergentthinkingiswhenonefocusesonaspecificultimateanswer.Asthereisonlyone answer,thispathisbestsuitedforjobsthatrequirelogicratherthancreativity.Divergent thinkingisthepolaropposite,requiringfarmorecreativityandyieldingavarietyof solutions.Divergentthinkingisessentialforarchitectsandarchitecturestudentsbecauseit allowsthemtofindcreativesolutionstodesignchallengesandexaminethemfromseveral viewpoints.
Thereisapost-Freudianhypothesisonhumanpatternsofbehaviourcalled ‘approach-avoidancemotivation’statingthatourbrainsareprogrammedtomaximise
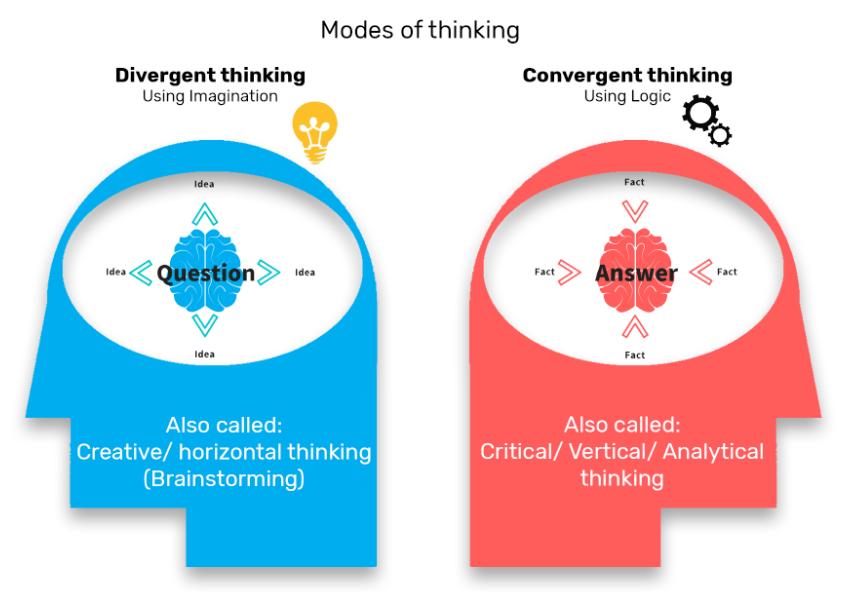 Fig.10-Modesofthinking
Fig.10-Modesofthinking
15
pleasureandminimisesuffering.Accordingtotheresultsoftheirstudies,weare unconsciouslydrawntopossiblesourcesofpleasureandsubconsciouslyavoidanythingthat couldharmus.
AnexperimentconductedduringatradefairinNewYorkin2006byarchitectShashiCaan ontheideathatcolour,creativity,andarchitecturalspaceareinterconnectedgeneratedsome interestingresults.Thearchitectandresearchersdesignedthreeroomsinwhicheverysurface
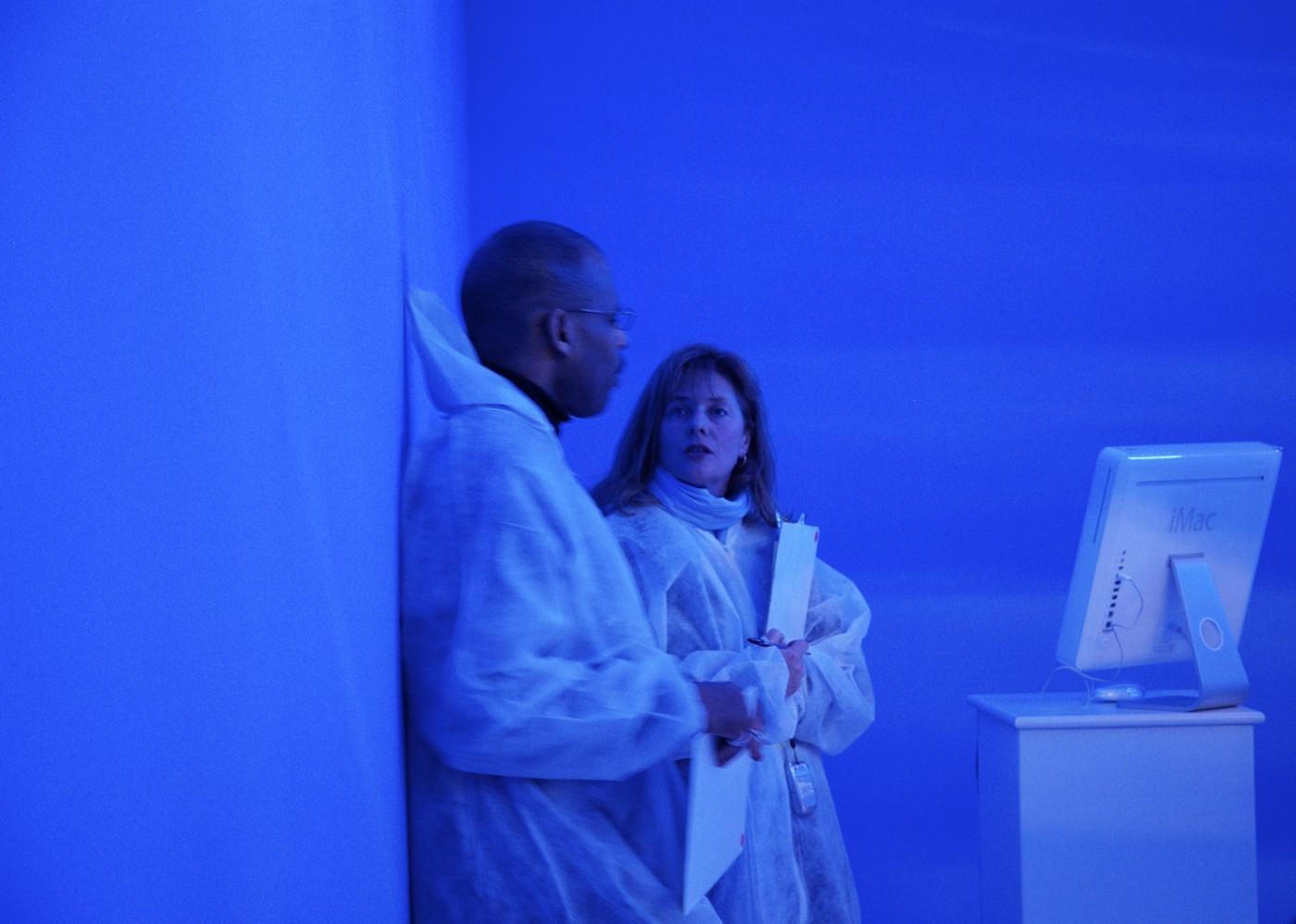
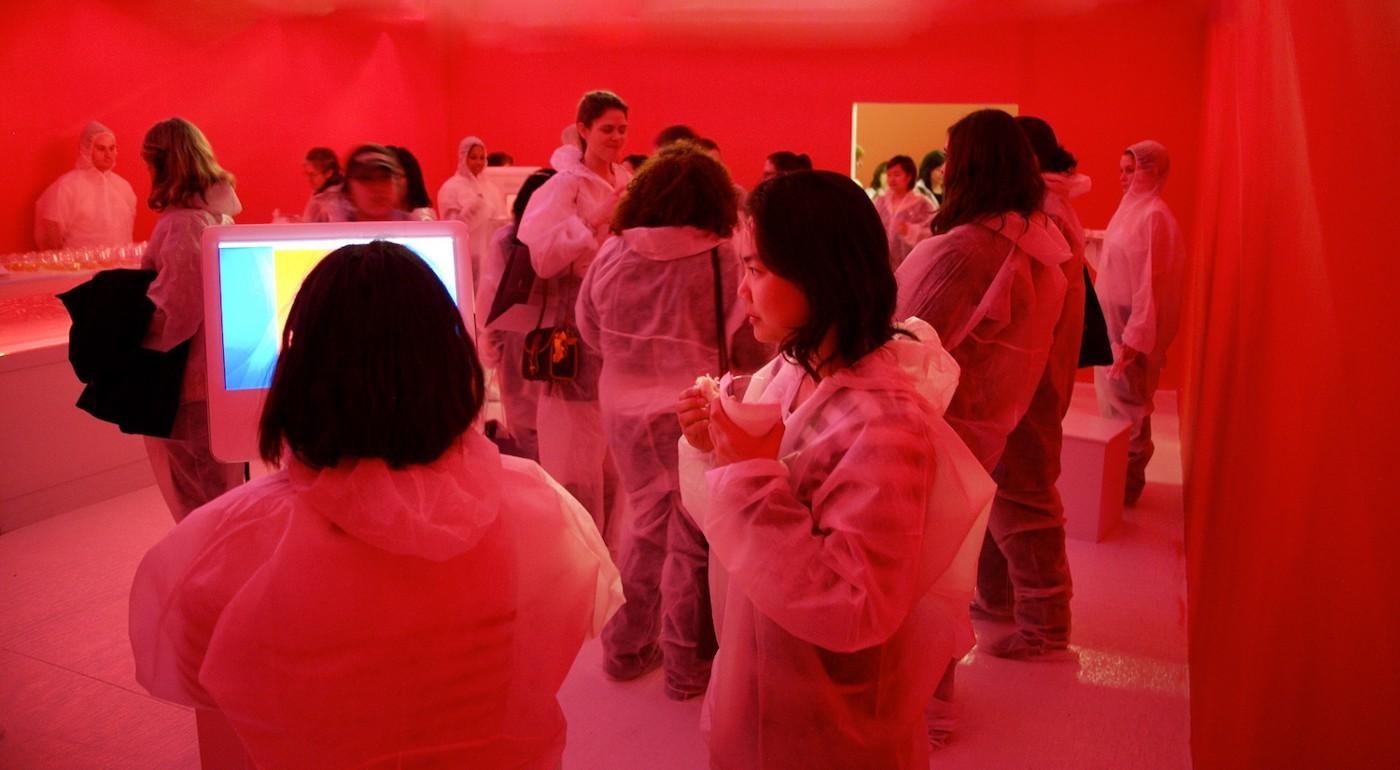 Fig11.-RedRoom,ShashiCaanExperiment2006
Fig12.-BlueRoom,ShashiCaanExperiment2006
Fig11.-RedRoom,ShashiCaanExperiment2006
Fig12.-BlueRoom,ShashiCaanExperiment2006
16
waseitherred,blue,orgreen.Theytheninvitedseveralshowattendeestogatherinthespace tosocialise.Tokeepthevariablesconsistent,thefurniture,food,anddrinksservedwereall clearorwhite.
Peoplethatwereinvitedintotheblueroomendedupsocialisingaroundtheendsofthe rooms,whichCaanCollectivebelievesmeanttheyweremotivatedtoexplorethelimitsofthe area,ascreative(divergentthinking)peopledo.Theparticipantsintheadjacentroomdidthe exactopposite.Insteadofinvestigatingthespace'sperimeters,theygatheredinthe psychologicallysafestportionoftheroom,thecentre,withtheirbacksagainstthewall.The peopleintheredroomtendedtohavedeeperconversationsabouttheTradefairandabout lifeingeneral,whereastheonesintheblueroomtendedtohavechatsabouttheexperiment space,food,anddrinks.
Basedonthefindingswecandeducethat:“Ourmentalspaceexpandsandcontractsindirect proportiontoourperceptionofphysicalspace,bothrealandImagined”(D.M.Rattner).This isaveryimportantdeductionforanyresearcherattemptingtoinvestigatethelimitsbetween
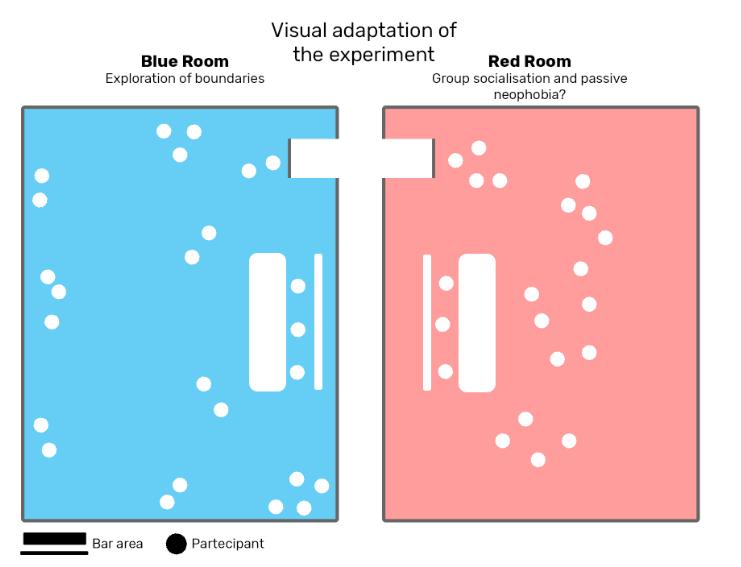 Fig13.ShashiCaanExperimentPlanVisualisation
Fig13.ShashiCaanExperimentPlanVisualisation
17
architecturaldesignanditsimpactsoncreativityasitprovestheexistenceofarealminour brainthatmirrorsourphysicalreality.Ifconfirmed,thisdeductionwouldhighlighttheneed forarchitectstobemindfuloftheircontroloveruserwell-being,leadingtohealthierdesigns forhealthcarespacessuchashospitalsandclinics.TheuseofcoloursinFrankLloyd Wright'sbedroomstudiowasdeliberate,ashestatedinaspeechtotheUniversityGuildof NorthwesternUniversityIllinois.
Thearchitectdiscussedhowessentialcolours,moods,andorganismsweretohisdesignsin hisspeech.Inanutshell,Wright'sorganicarchitecturewasastyleinwhichstructureswere inspiredbytheirnaturalenvironmentinordertoworkasasingleharmoniousbodywithits users.TheinherentfunctionofcolourjuxtapositioninWright'sworkisrarelydiscussed,yet itisveryobviousinmanyofhisdesigns.
18
Chapter4-Discussion:StudentBedroominaCOVID-19scenario
Inthissectionofthestudy,thefindingsaretestedonaUniversityarchitecturestudent’sroom toassesshoweffectivestudenthousingplansareatfosteringcreativeproficiency.Onesingle casestudywaspickedatrandomfromasampleofvolunteeringparticipants;thetestingis doneinthismannertoassesstheversatilityofpreviouslyexaminedcreativity-boosting tacticsinarandomlychosenroom.Toconducttheexam,thestudent'sworkplacewas photographedinordertoidentifyanypre-existingcharacteristicsthatmayhaveanimpacton thestudent'screativeperformance.
COVID-19requireduniversitystudentslivingoncampustorethinktheirlivingspacesand developwaystoperformfromhome,inthesamemanner,theywouldinclassrooms,studios, andstudyareas.Theresearchisevaluatedinapandemicsimulation,whichattemptsto visualisetheextenttowhichthestudent'sroommayhavepositivelyornegativelyimpacted theircreativeperformanceduringCOVID-19.
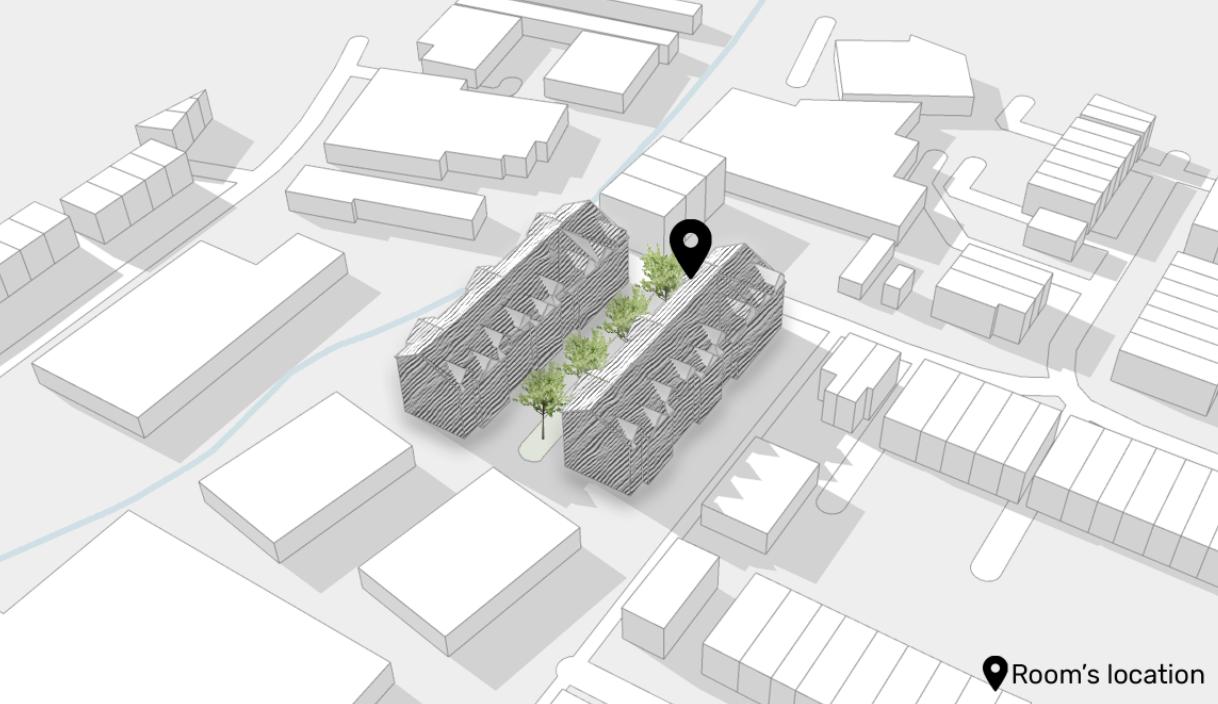 Fig14-Isometricviewofthestudent’sneighbourhood
Fig14-Isometricviewofthestudent’sneighbourhood
19
4.1Consistentexposuretothecolourblue.
Thestudent'sroomscoresinthecapacitytoprovideconsistentexposuretothecolourblue arerelativelylow.Beginningtodesignbedroomswithvariousfinisheswouldbeasmart optionforthis.Aswediscussedinthecasestudy,exposuretobluehelpsusfeelmorecalm andsafeinoursurroundings,whichactivatesourleftcerebralhemisphere,resultinginan increaseincreativeoutput.
Therearenumerousexamplesofarchitectswhopurposefullybuiltcertainportionsofahouse orroomtobluebecauseofitsbenefits.BalmoralBlueHousebyEsoterikoInteriorArchitects isoneexample.Thehouse,createdforafamilyofthree,ismostlylightincolourand constructedentirelyofnaturalmaterials,withtheexceptionofonebluebedroom(Seefigs 12-and13).Thearchitectdecidedtonotrevealthefullroomdesignduringtheinterview, callingthestudiobedroom"amomentofintensity,onlyforher."Theuseofblueinthe bedroomsofcreativepeoplemaynotonlyimprovetheircreativeabilities,butitmayalso
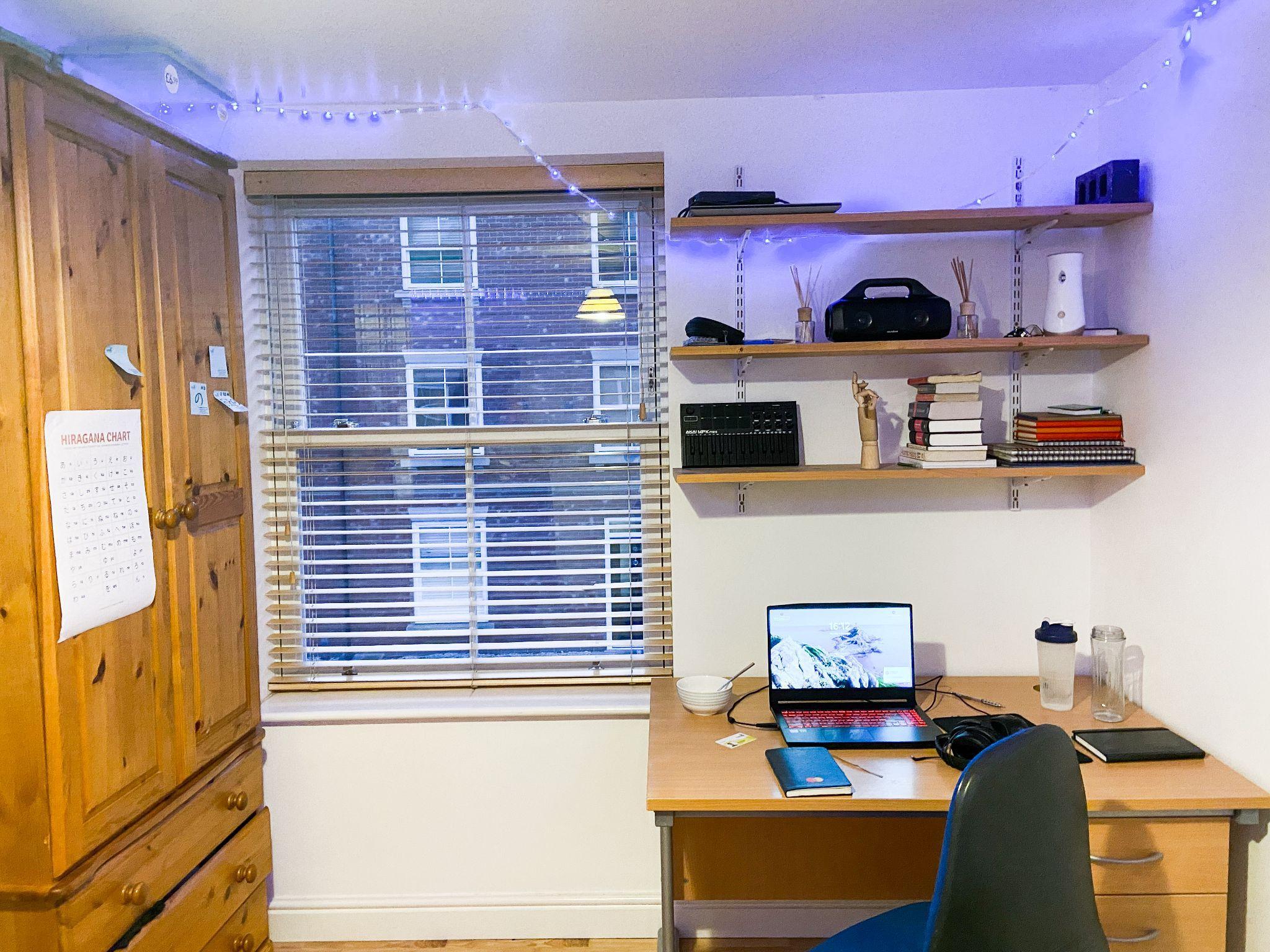 Fig.15-ArchitectureUniversityStudentBedroomWorkspace
Fig.15-ArchitectureUniversityStudentBedroomWorkspace
20
becomeareallyintriguingapproachforpeopletoestablishastrongerrelationshipwiththe areaaroundthem.
4.2
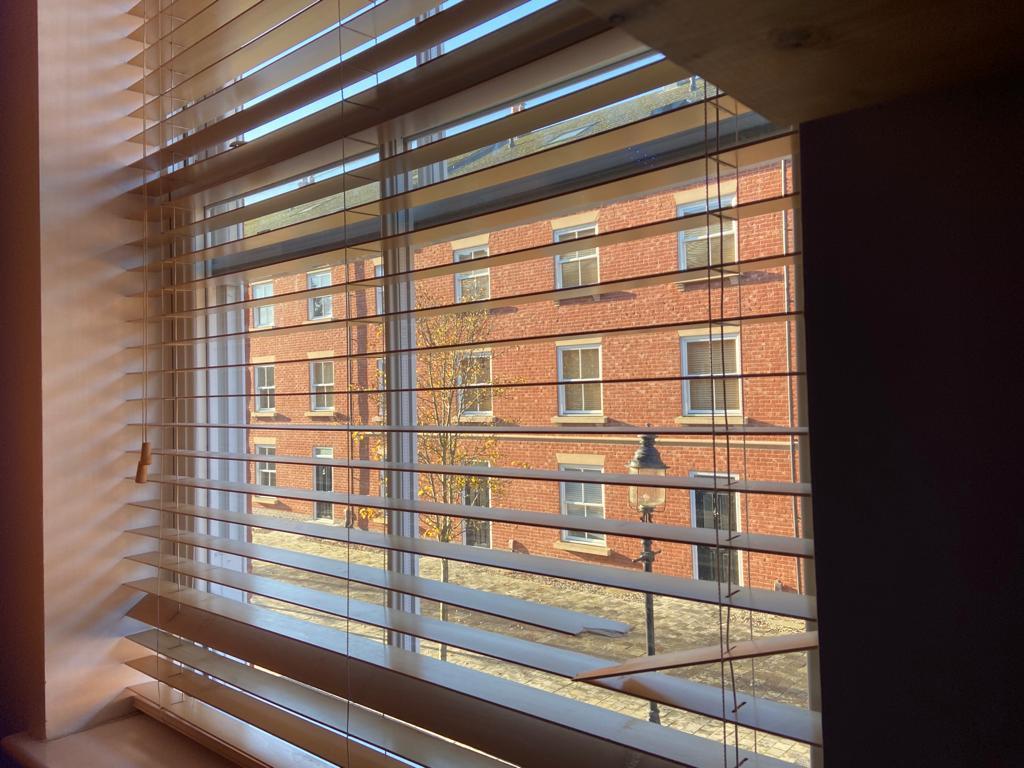
 Fig.16-BalmoralBluehouseStairwaylobby.
Fig.17-BlueBedroom
Accesstotheoutsideworld
Fig.16-BalmoralBluehouseStairwaylobby.
Fig.17-BlueBedroom
Accesstotheoutsideworld
21
Fig.18-Student’swindow
Thestudent'sroomisinaMewneighbourhood,andthewindowoverlookstheroadthatlinks totheparallelingsideofthemew.Althoughnotideal,thestudent'sroomprovidesdirect accesstothethree-wayintersectionacrossthestreet.
Theidealsolutionistocompletelyredesignthespaceandfocusonnarrowingthewalls betweentheinsideandoutside,suchasbyusingcurtainwalls.Butinastudentscenario,a simplemovecanchangealot.Rotatingthedeskcounter-clockwisesothatthestudent'swork areafacestheroomitselfallowsmoresurfaceformindwanderingandsaccadiceyemoving whichleadtoimprovementsincreativeperformance.Therotationalsoallowseasiervisual accesstotheoutsidewindowasthestudentwouldneedtotilttheirheadtoalesserextentto seetheoutside.Anothersolutionwouldbetozoomoutofthepictureanddiscussurban planningandthepresenceofgreenspaces;however,thiswouldstillbeinsufficientsinceit cannotassurehomogenousaccesstonatureinallrooms,puttingsomeusersinabetter positionthanothers.
4.3Accesstostimulatingart
Theroomalsoscoreslowonthisparameter,whichcanberectifiedstructurallybydesigning rooms.Thereareanumberofresearchesconfirmingthis.Oneofthem,carriedbySibelS.
DazkirandMarilynA.ReadfromOregonStateUniversity,focusedonpeople’semotional responsestocurvilinearandrectilinearlinesininteriorcontexts.
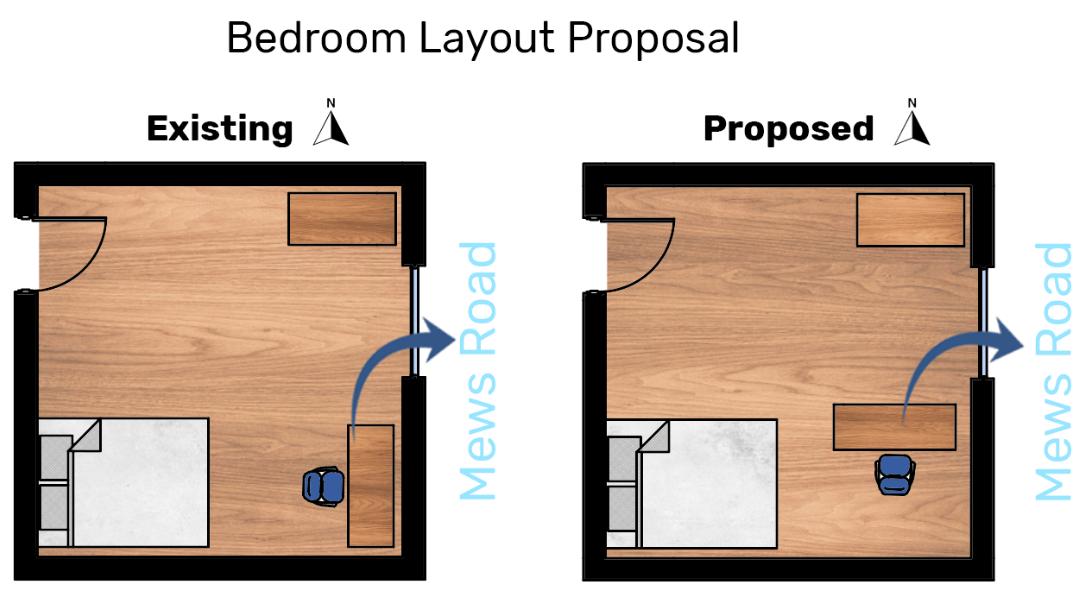 Fig19-BedroomLayoutProposal
Fig19-BedroomLayoutProposal
22
Anonlinesurveywasusedtoassessindividuals'emotionalreactionstosimulatedinterior situations(Seefig.20).Thepollassessedparticipants'emotionalreactionstovariousstylesof furniture.Twosettingsusedexclusivelycurvilinearlines,twousedonlyrectilinearlines,and twousedablendofcurvilinearandrectilinearlines.
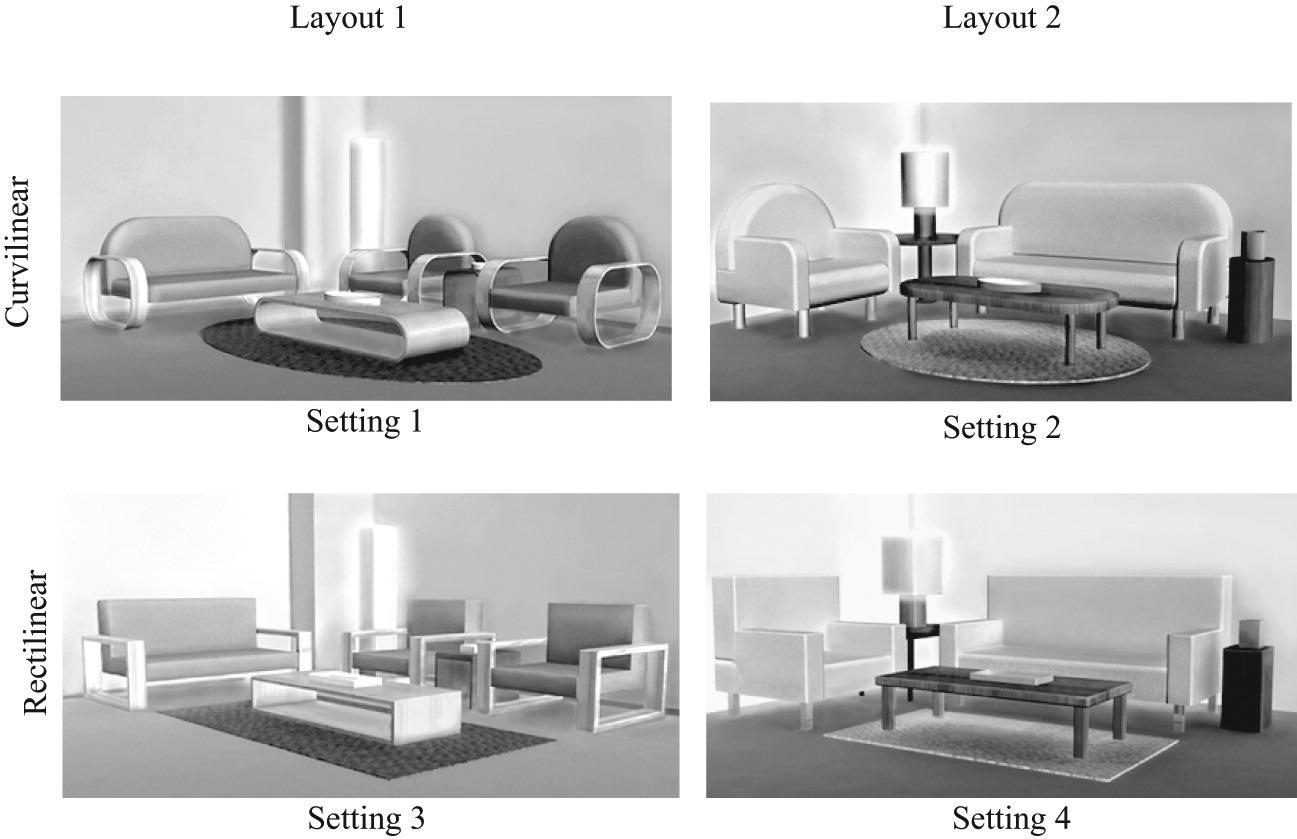
Accordingtothefindings,environmentswithjustcurvilinearlinesproducedmorepleasant emotions,andparticipantspreferredtoapproachthosesettingsmorethansettingswithonly rectilinearlines.Thefindingssupportedtheliterature'sclaimthatcurvilinearformsare preferredbecausetheyevokepleasantemotions.Theresponsestothequestionswere measuredusingvariousscales,oneofthembeingapproach-avoidancereactionstosimulated circumstances.Theresultsfromthispieceofliteraturecanbetranslatedfromanarchitectural designperspective.
Aspreviouslynoted,happinessandfeelingsafeinspacemakeusmorecreative(Private SpaceCaseStudy),thusbuildingplaceswithmorecurvilinearfeaturesmightbe advantageous.Asolutionwouldbetoconstructsomecurvedwalls,however,duetospace constraints,thiswouldresultinaspacewithlimitedfunctionalityonthecircle'souter perimeter.
Fig.20-Psychologicaleffectsofstraightversuscurvedfurnitureexperiment
23
4.4Testingconclusion
Thisexperimentaimedtoraiseawarenessofthegrowingneedforarchitectsanddesignersto createcreativelysmarterplaces.Therandomlyselectedstudentworkspaceperformspoorlyin termsofitspotentialtobearecipientoftheproposedstrategies.Thestudenthousingwas constructedinthe1990s.Accordingtoa2016articleinTheGuardian,thisiswhenstudent housingestatefirmswereontheincrease,meaningthatthismighthavebeenaperiodwhere productionwasmuchmorerelevanttothequalityofspace.Suggestionsforimprovingthe student'senvironmenthavebeenmadethrougharchitecturaldesign;thisexperiment demonstratesthatstudents'spacesshouldbeconstructedwithagreateremphasisonhowthe spacemaybeidealforthemtoperformcreativelyfromhome.
24
Chapter5-ConclusionandReccomendations
Thestudy'smajorgoalwastodemonstratethefeasibilityofincorporatingpsychoanalysis intoarchitecturaldesignandtomotivatemoreresearchintothissymbioticrelationshipin ordertomaximisetheimpactofarchitecturaldesignoncreativeperformance.Conductinga desktop-basedstudyonphysicalspaceelementsortraitsdiscoveredtoinfluencecreative performanceindifferentworkspacesrankedontheirlevelofprivacy.Thedesktopstudy discoveredvariousstrategiesthatsupportedtheresearch'sgoal.Thefindingswillideallyhelp futurestudiesfindbetterwaystoincreasecreativeperformancebycombiningarchitecture andpsychoanalysis.
Theresearchalsoaimedtoassesshoweffectivestudenthousingplansareatbeingrecipients ofcreativeproficiencystrategies.Conductingatestingexperimentintheroomofarandomly selectedstudent.Afterputtingthestrategiestothetest,theroomwasfoundtobean inconvenientspaceforcreativeperformance.Theresultsindicatethatarchitectsshould designplaceswithagreateremphasisonhowthespacemaybeoptimalforcreativework fromhome.
5.1Numbersofstudentspacesanalysed
Thestudyappliedthescenariotoonlyoneparticipantleavingtheresultslimited.Future researchcanbecarriedoutconsideringmanydifferenttypesofstudenthousingtocomeout withdifferentresultssuchaswhichstudentspacehasthemostcapabilitiestobearecipientof thesecreativity-boostingstrategies.
5.2Considerationofawiderrangeofhypotheses
Thestudyexploredthreestrategiesthatresultedinapotentialincreaseincreative performance:
-DivergentandConvergentthinking
-Approachavoidancetheory
-Saccadiceyemovementtheory
Throughouttheresearch,however,differentpaperswerediscoveredthatdemonstrated surprisingresultsthatarefeasiblebyensuringspecificdesigncharacteristics.
25
5.3In-depthexaminationofvariousworkspacesbasedontheirlevelofprivacy
Duetothestudy’sfocusonapandemicscenario,thestudyfocusedonfindingsolutionsfor alreadybuilt,privateanddomesticspaces.Theresultscandefinitelybeusedassupporting metadataforastudyresearchingsharedspacesthatareefficientandsafeinapandemic scenario.
26
ListofReferences
Asana.(n.d.).Convergentvs.DivergentThinking:FindingtheRightBalance•.
Retrievedfromhttps://asana.com/resources/convergent-vs-divergent
Augustin,S.,Frankel,N.,&Coleman,C.(2009). PlaceAdvantage: Applied Psychology for Interior Architecture (1sted.).Wiley.
Banerjee,P.(2021,February6).The3FactorsthatdefinehowanySpaceaffects ProductivityandWellBeing.Retrievedfrom
https://www.linkedin.com/pulse/3-factors-define-how-any-space-affects-produ ctivity-well-banerjee/?trackingId=KnxIz9c6AOedF+mw67jmOA==
BBCNews.(2021,July22).PhotosofferglimpseinsideCoventry’semptyIkeastore.
Retrievedfrom
https://www.bbc.co.uk/news/uk-england-coventry-warwickshire-57933759
Council,B.C.(n.d.).Overview|Populationandcensus|BirminghamCityCouncil.
Retrievedfrom
https://www.birmingham.gov.uk/info/20057/about_birmingham/1294/populati on_and_census
Creativity101:DefiningCreativitybyJamesC.Kaufman,PhD·
Creativity-Portal.com.(n.d.).Retrievedfrom
https://www.creativity-portal.com/articles/james-kaufman/defining-creativity.h tm
DukeofYorkRestaurant\Vardo.(2013,July24).Retrievedfrom
https://architizer.com/projects/cadogan-cafe/
Freud,S.(1975). Freud Library 05 PsychopathologyOf Everyday Life (New Impression).PenguinUK.
27
Furuto,A.(2017,September14).NaturalHistoryMuseumProposal/KengoKuma& Associates+ErikMøllerArkitekter+JAJAArchitects.Retrievedfrom
https://www.archdaily.com/267564/natural-history-museum-proposal-kengo-k uma-associates-erik-moller-arkitekter-jaja-architects
Goldhagen,S.W.(2017). Welcome to Your World: Howthe Built Environment Shapes
Our Lives.Harper.
Herald,K.(2012,June15).City’sgreenmakeoverfromthetop.Retrievedfrom
https://www.koreaherald.com/view.php?ud=20120615001074
Huskinson,L.(2018). Architecture and the MimeticSelf: A Psychoanalytic Study of How Buildings Make and Break Our Lives.Abingdon,UnitedKingdom: Taylor&Francis.
Justamoment...(n.d.-a).Retrievedfrom
https://www.tandfonline.com/doi/full/10.1080/00140139.2017.1349940?scroll
=top
Justamoment...(n.d.-b).Retrievedfrom
https://www.sciencedirect.com/science/article/pii/S0272494418304092
Justamoment...(n.d.-c).Retrievedfrom
https://www.sciencedirect.com/science/article/pii/S0925527321000517?casa_t
oken=ICjiSPt8ehkAAAAA:JjaEa66W3Tn1BBUpvFowqOdrt5uII5770fbF26XJDNcSif7bVHCKB8__OtMrjNIU0-UqgIX
Kohlert,C.,&Cooper,S.(2017). Space for CreativeThinking: Design Principles for Work and Learning Environments.CallweyVerlag.
Mairs,J.(2022,October12).12designstudiosthatarchitectshavecreatedfor themselves.Retrievedfrom
28
https://www.dezeen.com/2016/07/27/12-design-studios-that-architects-have-cr eated-for-themselves/
Man,C.A.(2020,July21).HowFrankLloydWrightchangedthewaywelive.
Retrievedfrom
https://www.acollectedman.com/blogs/journal/frank-lloyd-wright
My Creative Space: How to Design Your Home to Stimulate Ideas and Spark Innovation.(2019).Skyhorse.
Nagendran,N.K.R.(2021,July26).AcrossoverbetweenPsychoanalysisand Architecture.Retrievedfrom
https://www.re-thinkingthefuture.com/fresh-perspectives/a4714-a-crossover-b etween-psychoanalysis-and-architecture/
Overstreet,K.(2020,June1).ABriefHistoryofWorkplaceDesignandWhereit MightbeHeadedNext.Retrievedfrom
https://www.archdaily.com/940538/a-brief-history-of-workplace-design-and-w here-it-might-be-headed-next
Rattner,D.(2021,September29).HowtoUsethePsychologyofSpacetoBoostYour Creativity.Retrievedfrom
https://donaldrattner.com/blog/2019/2/3/uybs7kgoti3ezjxrl6cb0u59fjwnqe
SigmundFreud’sFamousPsychoanalyticCouch.(2022,October18).Retrievedfrom
https://www.freud.org.uk/about-us/the-house/sigmund-freuds-famous-psychoa nalytic-couch/
Stevens,B.S.(2015,June18).Howthiscouchchangedeverything.Retrievedfrom
https://www.bbc.co.uk/news/magazine-33079041
29
Taliesin:AthomewithFrankLloydWright(pictures).(n.d.).Retrievedfrom
https://www.cnet.com/pictures/taliesin-at-home-with-frank-lloyd-wright-pictur es/3/
TheModernHouse.(n.d.-a).ForSale:PerrenStreet,LondonNW5.Retrievedfrom https://www.themodernhouse.com/sales-list/perren-street/
TheModernHouse.(n.d.-b).TheWorkshopLondonNW1.Retrievedfrom
https://www.themodernhouse.com/sales-list/the-workshop-183-royal-college-s treet-london-nw1/
tidalenergy|NationalGeographicSociety.(n.d.).Retrievedfrom
https://education.nationalgeographic.org/resource/tidal-energy/
TrendDeck2021:Demographics.(2021,May12).Retrievedfrom
https://www.gov.uk/government/publications/trend-deck-2021-demographics/t rend-deck-2021-demographics
AVisionforDigbeth.(n.d.).Retrievedfrom
https://studioegretwest.com/news/a-vision-for-digbeth
Whatiscreativity?(n.d.).Retrievedfrom
http://www.csun.edu/%7Evcpsy00h/creativity/define.htm
30

31

 Fig.1- Freud’sTherapycouchiscoveredbyhiscolouredIranianRug
Fig.1- Freud’sTherapycouchiscoveredbyhiscolouredIranianRug
 Fig.2-Coventry’semptyIkeaStore
Fig.2-Coventry’semptyIkeaStore


 Fig.4-AerialviewofTaliesinWest
Fig.4-AerialviewofTaliesinWest
 Fig.5-TaliesinWestIsometricDiagram
Fig.5-TaliesinWestIsometricDiagram

 3.2SharedSpace-DraftingRoom
Fig.7-TaliesinHouseWest-DraftingRoom.
Fig.8-TaliesinHouseWestDraftingRoomElevation
3.2SharedSpace-DraftingRoom
Fig.7-TaliesinHouseWest-DraftingRoom.
Fig.8-TaliesinHouseWestDraftingRoomElevation

 Fig.10-Modesofthinking
Fig.10-Modesofthinking

 Fig11.-RedRoom,ShashiCaanExperiment2006
Fig12.-BlueRoom,ShashiCaanExperiment2006
Fig11.-RedRoom,ShashiCaanExperiment2006
Fig12.-BlueRoom,ShashiCaanExperiment2006
 Fig13.ShashiCaanExperimentPlanVisualisation
Fig13.ShashiCaanExperimentPlanVisualisation
 Fig14-Isometricviewofthestudent’sneighbourhood
Fig14-Isometricviewofthestudent’sneighbourhood
 Fig.15-ArchitectureUniversityStudentBedroomWorkspace
Fig.15-ArchitectureUniversityStudentBedroomWorkspace

 Fig.16-BalmoralBluehouseStairwaylobby.
Fig.17-BlueBedroom
Accesstotheoutsideworld
Fig.16-BalmoralBluehouseStairwaylobby.
Fig.17-BlueBedroom
Accesstotheoutsideworld
 Fig19-BedroomLayoutProposal
Fig19-BedroomLayoutProposal

