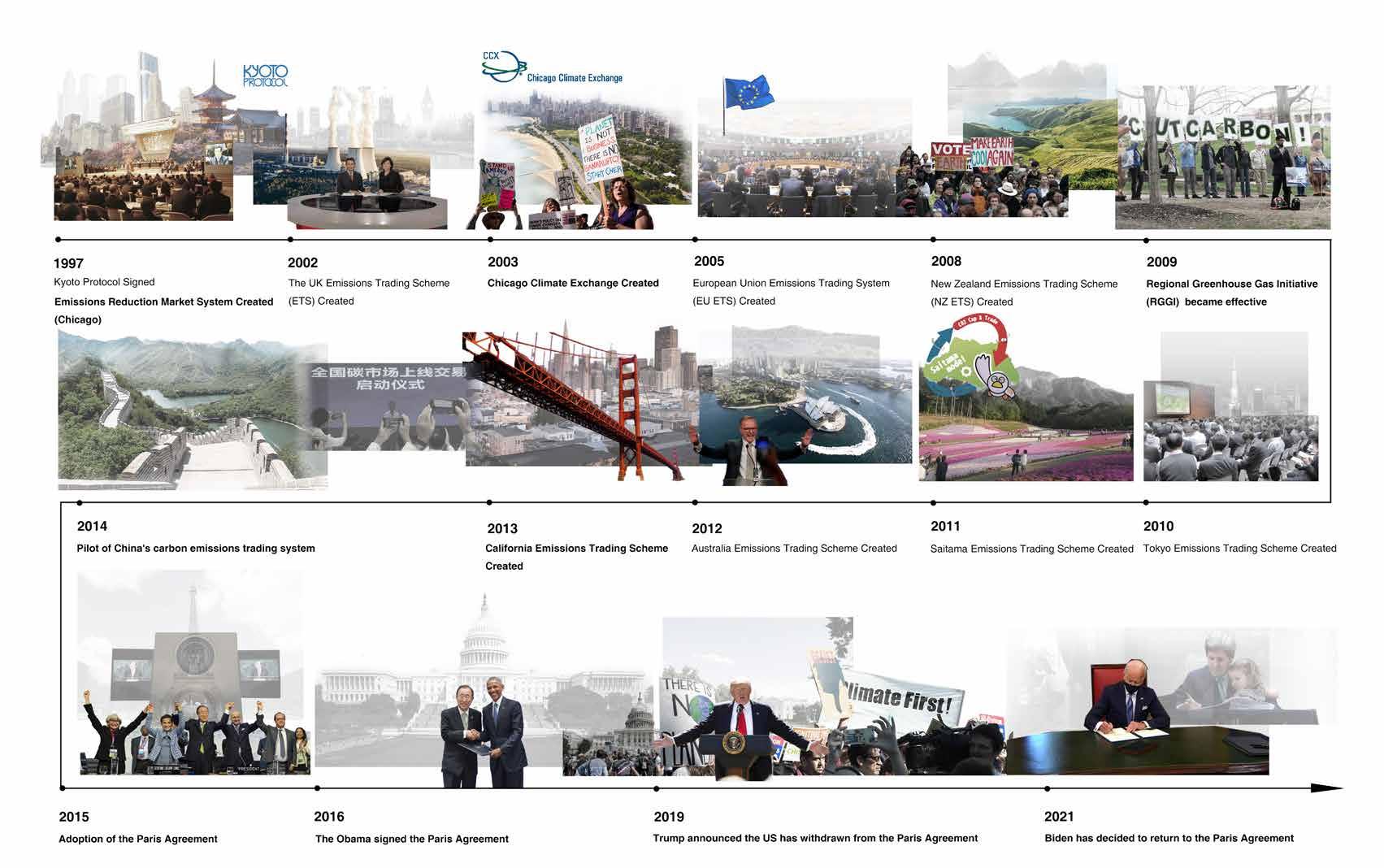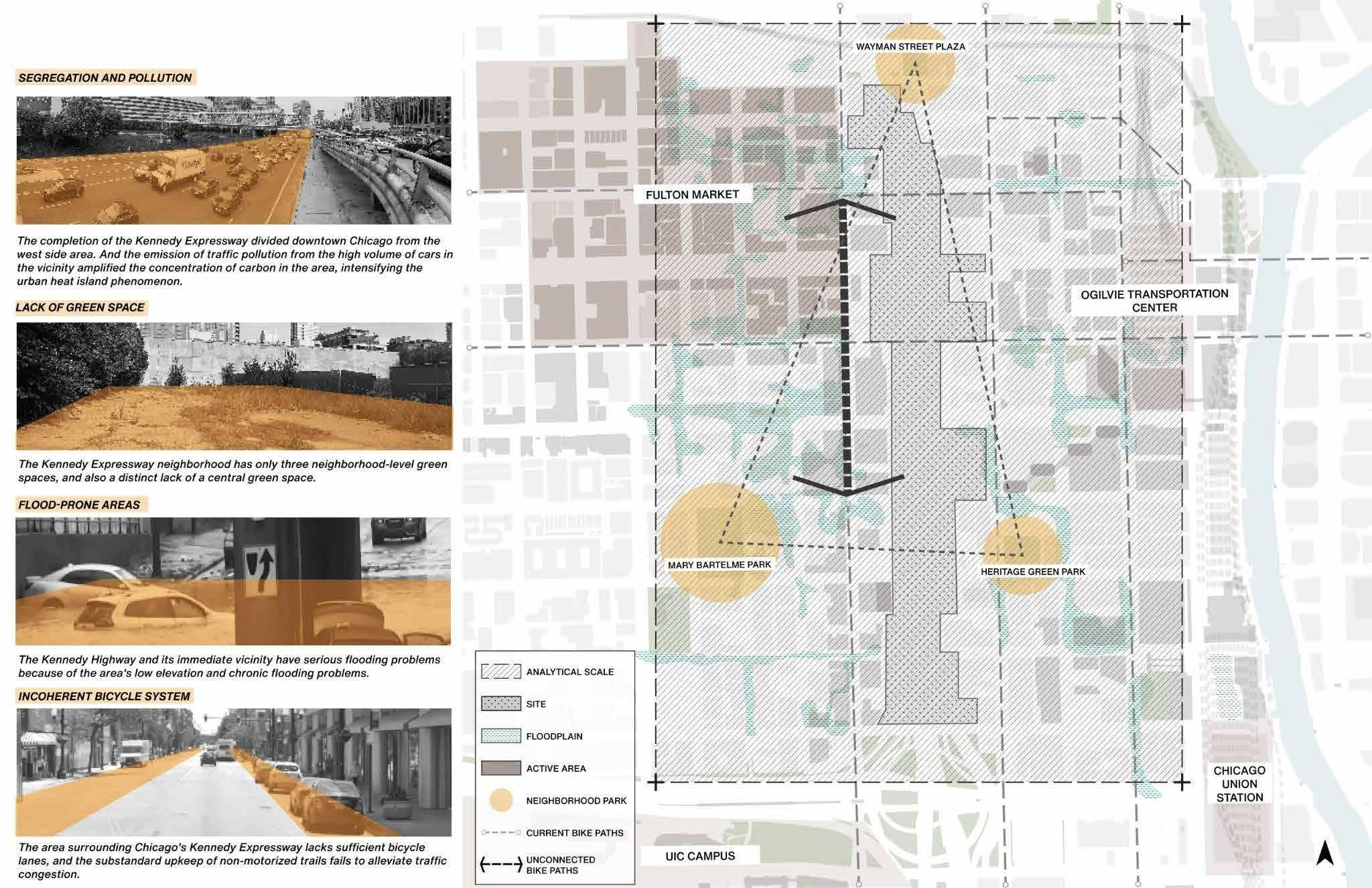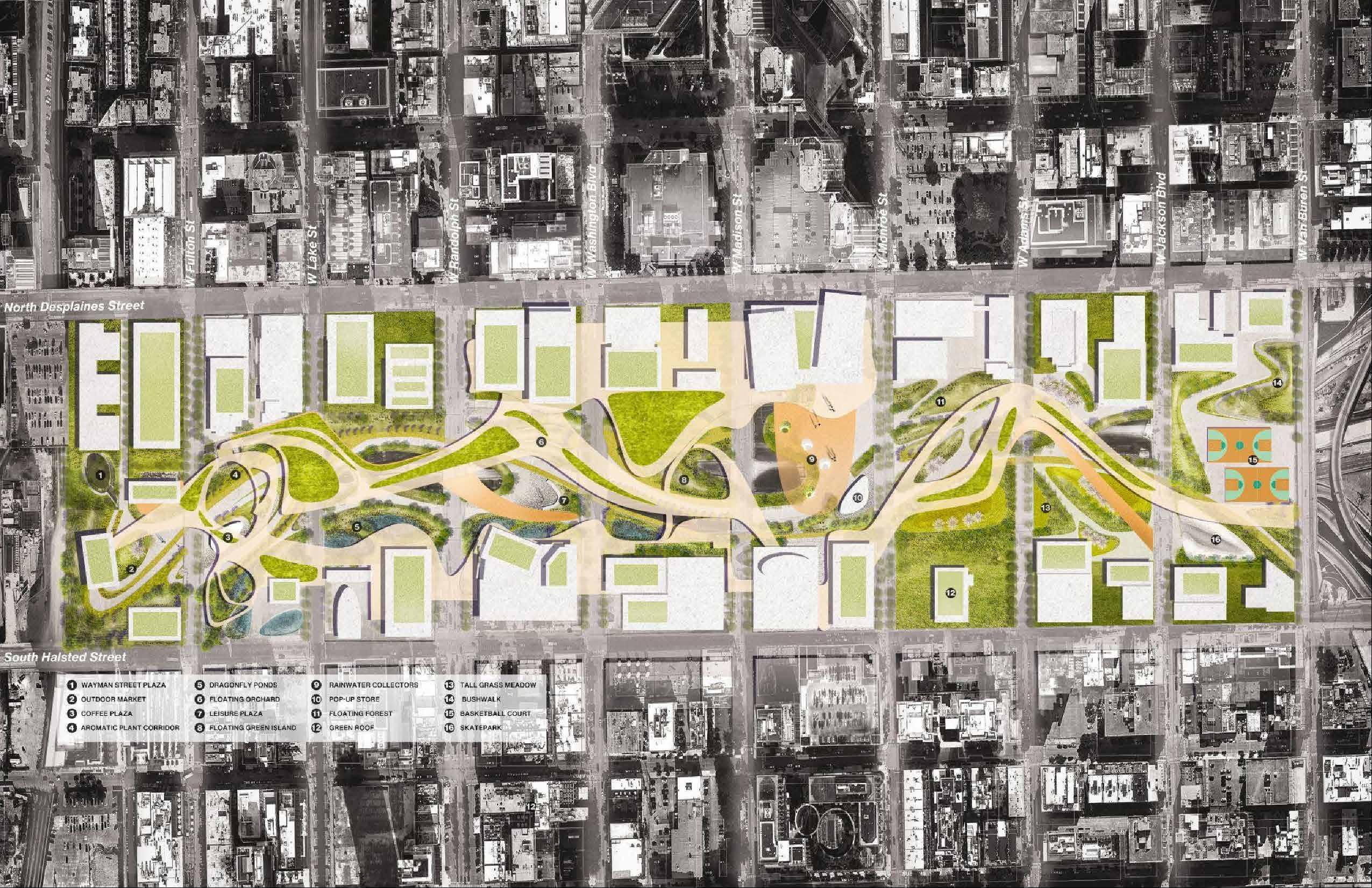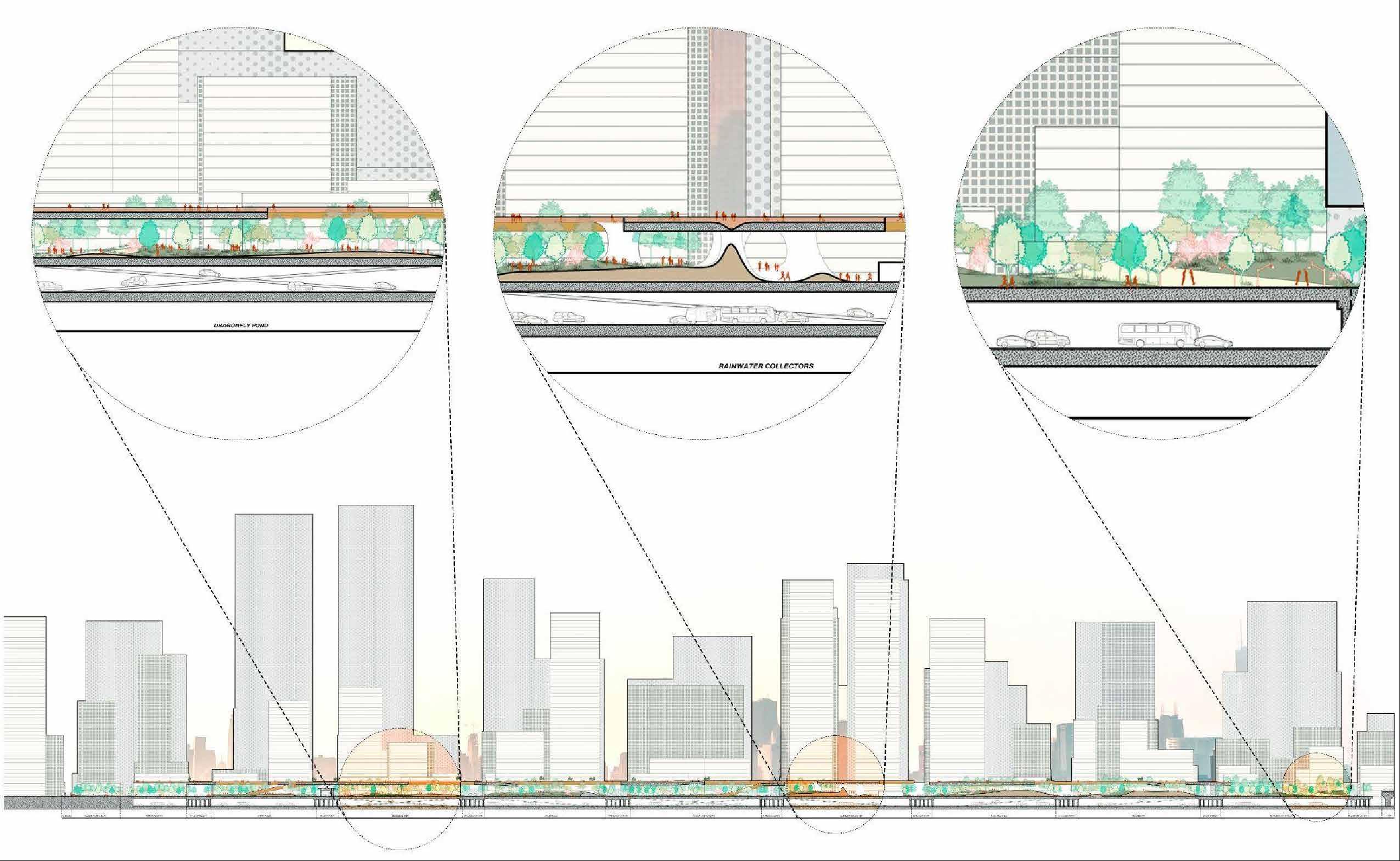LANDSCAPE ARCHITECTURE PORTFOLIO
PROJECTS 2019-2023

RELEVANT EXPERIENCE
UIUC Campus Landscape Design-"Bird Migration Hotel"
YANI LIU
CONTACT
TEL: 217-904-5566
EMAIL: yaniliu2@illinois.edu
Project Leader
University of Illinois at Urbana-Champaign, IL 10/2022-12/2022
• Analyzed Illinois state's bird migration data and recorded site bird sounds.
• Designed interactive human-bird devices and bird-watching tower and created bird habitats according to bird preferences.
• Investigated ways to enhance the ecological space of the campus.
Rural Renewal Design Research on Cuandi Village
EDUCATION
University of Illinois at Urbana-Champaign Illinois, USA
Master's degree in Landscape Architecture
Major GPA:3.91
Relevant coursework: Landscape Design, Site Engineering, Landscape Restoration, Stormwater Management and Sustainable Principles.
University of Beijing Forestry Beijing, China
Bachelor's degree in Landscape Architecture
Major GPA:3.52
Relevant coursework: Landscape Design, Architecture Design, Urban Ecology, Botany, Dendrology, Garden Nursery.
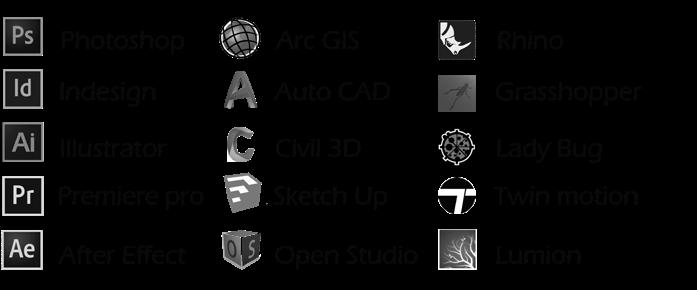
Associate Project Leader Beijing, China 5/2021-11/2022
• Summarized the changes in traditional rural settlements under the background of China's modernization and urbanization.
• Carried out a Field survey on the features of the buildings in Cuandi village.
• Clustered analysis of oral records from villagers, Sorted out architectural information, and refined spatial mode.
Garden Festival Competition-"KONT"
Project Assistant Chengdu, China 6/2021-9/2021
• Designed the "knot" with bamboo and flowers as the main materials in the plot of 4 * 4m, a small garden with the theme of "Park City, future garden".
• Participated in the construction of one of 37 bamboo gardens in Qinglong Lake Wetland Park, the largest wetland park in the central urban area of Chengdu.
• Worked with the team to improve design, creative, and practical construction ability.
BIOGRAPHY
As a landscape designer, my design philosophy is deeply rooted in sustainability. I am passionate about creating urban environments that are not only in harmony with nature but also promote ecology and resilience. A strong educational background instilled in me the principles of sustainable design, and I am well versed in urban landscapes that balance functionality with environmental sensitivity. I am proficient in digital tools such as AutoCAD, Rhino, SketchUp, and Adobe Creative Suite, and I also love capturing design inspiration in hand-drawn form. I use these tools to conceptualize and visualize design projects that embed ecological principles into the urban fabric. While I seek job opportunities to expand my practical experience, I am passionate about contributing my expertise to sustainable and ecological design practices.

01
Bird Migration Hotel
Campus Landscape Design
Nov. - Dec. 2022
Individual Studio Work

02
Connect + Collect
Chicago’s Kennedy Expressway
Sep. - Dec. 2023
Team Studio Work

03
Knot
Garden Festival Competition
Aug. - Sep. 2021
Team Project

Renewal design of rural settlement space
Innovation Research Program
Jun. 2021 - Aug. 2022
Team Project

05
Other works
Construction Drawings, Photography, Watercolors, Pen Skecthes.
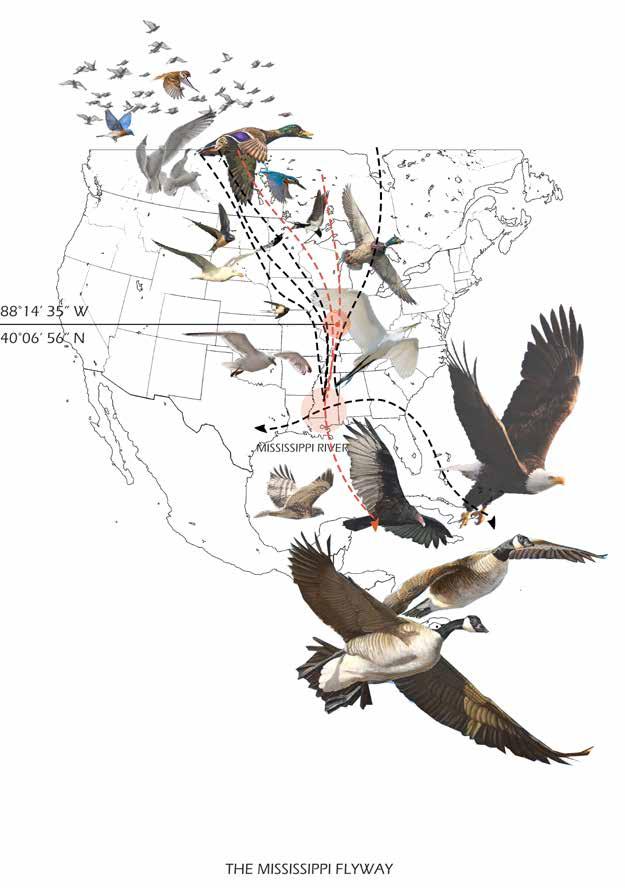
01 Bird Migration Hotel
This project is studio work for UIUC Campus Landscape design 2023. At certain times of the year, thousands of birds travel along the Mississippi Flyway, from their breeding grounds in Canada and the northern United States to their wintering grounds in Mexico and Central and South America. We are in the middle of the Mississippi Flyway. A migration corridor brings a variety of birds through Illinois, some stopover and some staying through the winter.
From 1820 to 2020, the proportion of forest, marsh, and prairie in Illinois significantly reduced as population growth and agricultural development. Migration birds that have traveled to and from our region for hundreds of years are now unable to find suitable and desirable resting places to recharge their energy. Followed with the goal of the UIUC master plan, to connect the campus to the larger ecological context, I propose the site in the middle of the campus as an eco-corridor to connect each quad surrounded.
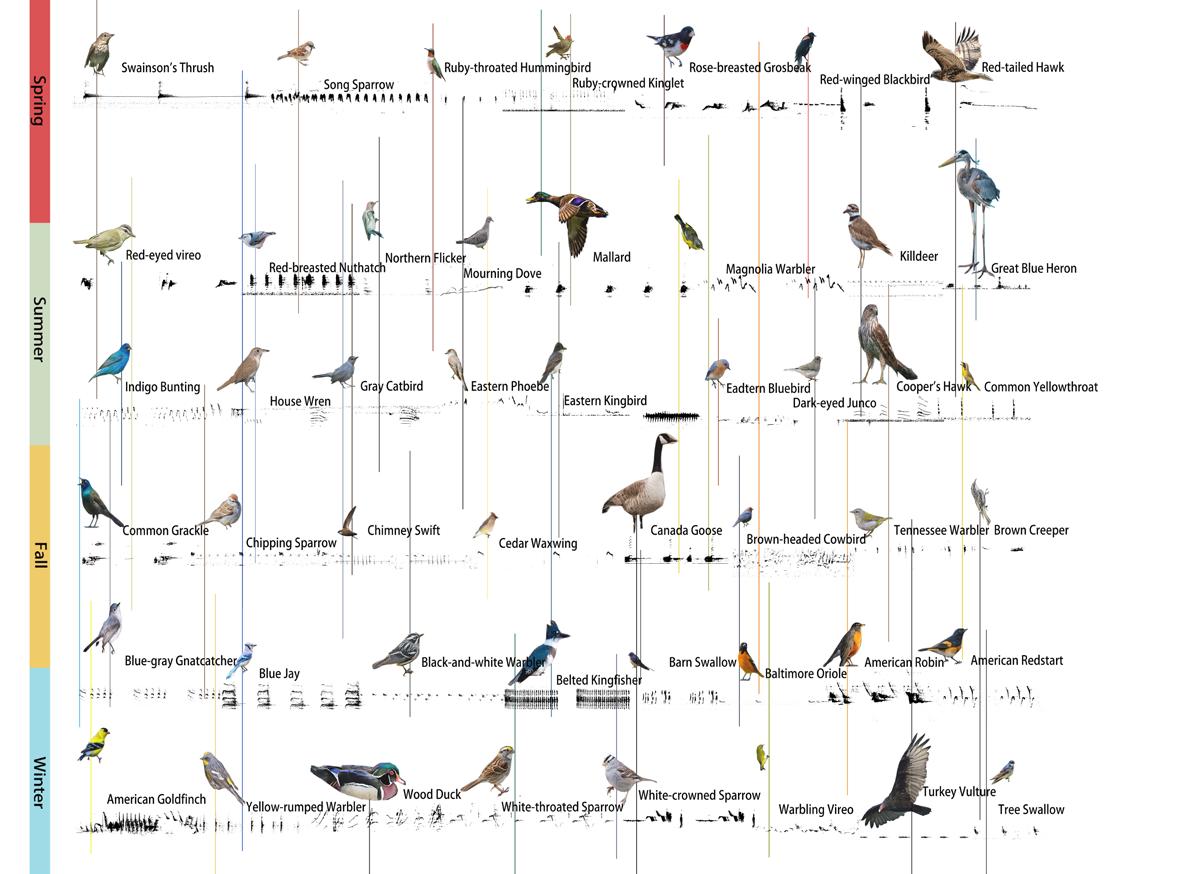
Mississippi bird migration involves numerous bird species, including resident, migratory, and wandering birds. Common migratory birds include songbirds, sparrows, swallows, eagles, storks, herons, etc. Birds often stop at suitable habitats along the way to rest and replenish energy. These habitats include wetlands, rivers, lakes, meadows, forests and coastal areas. College campuses can serve as temporary habitats for migrating birds, providing opportunities to rest and replenish energy during their long journeys.
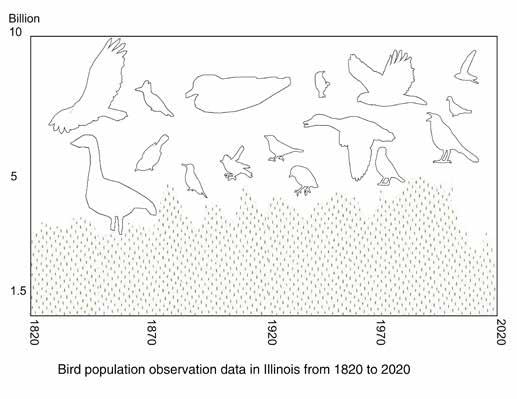
Since 1820, the number of migratory birds in Illinois has dwindled, largely because of extensive habitat alteration and the detrimental effects of pesticides. The once-abundant species suffered as prairies turned to farmland and wetlands drained for urban use. The banning of harmful pesticides and the rise of habitat restoration initiatives in the late 20th century have begun to reverse some of these declines. Today, there's cautious optimism as many migratory bird populations are showing signs of gradual increase.
LANDUSE
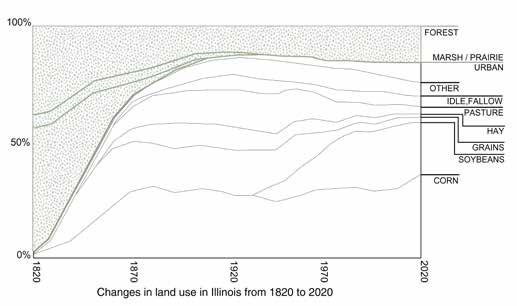
Over the past two centuries, land use changes in Illinois have had a significant impact on the region's migratory bird populations. The original grasslands and wetlands provided habitat for a large number of birds. With the advancement of industry and agriculture, urban expansion began to encroach on many natural areas, and birds faced the loss of ecosystems. Light pollution and building collisions also further complicate bird migration.
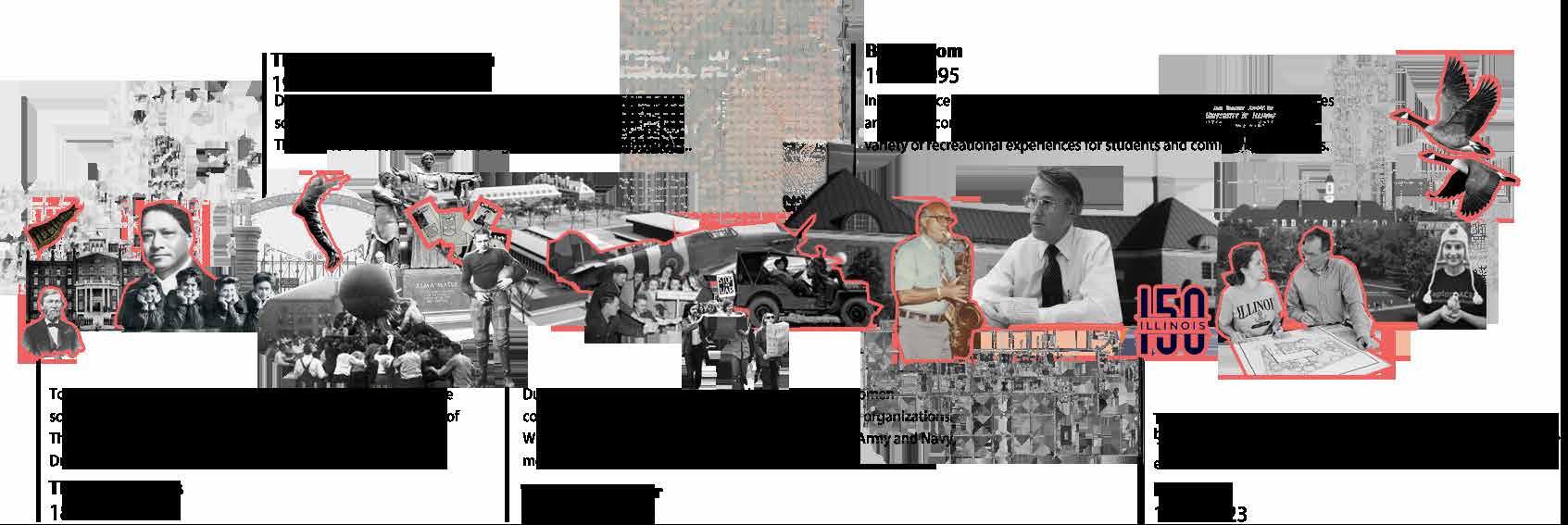
SITE CONDITION
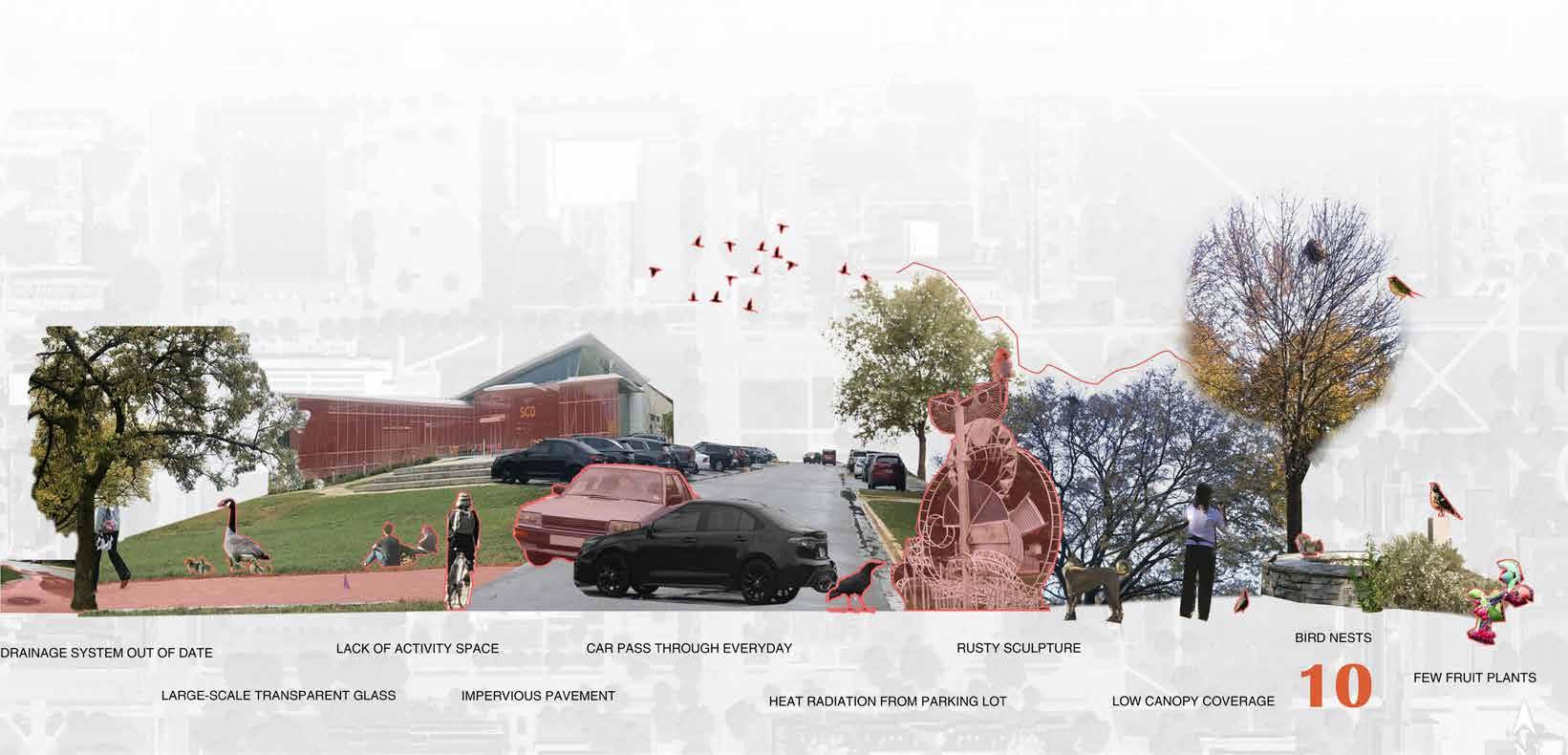
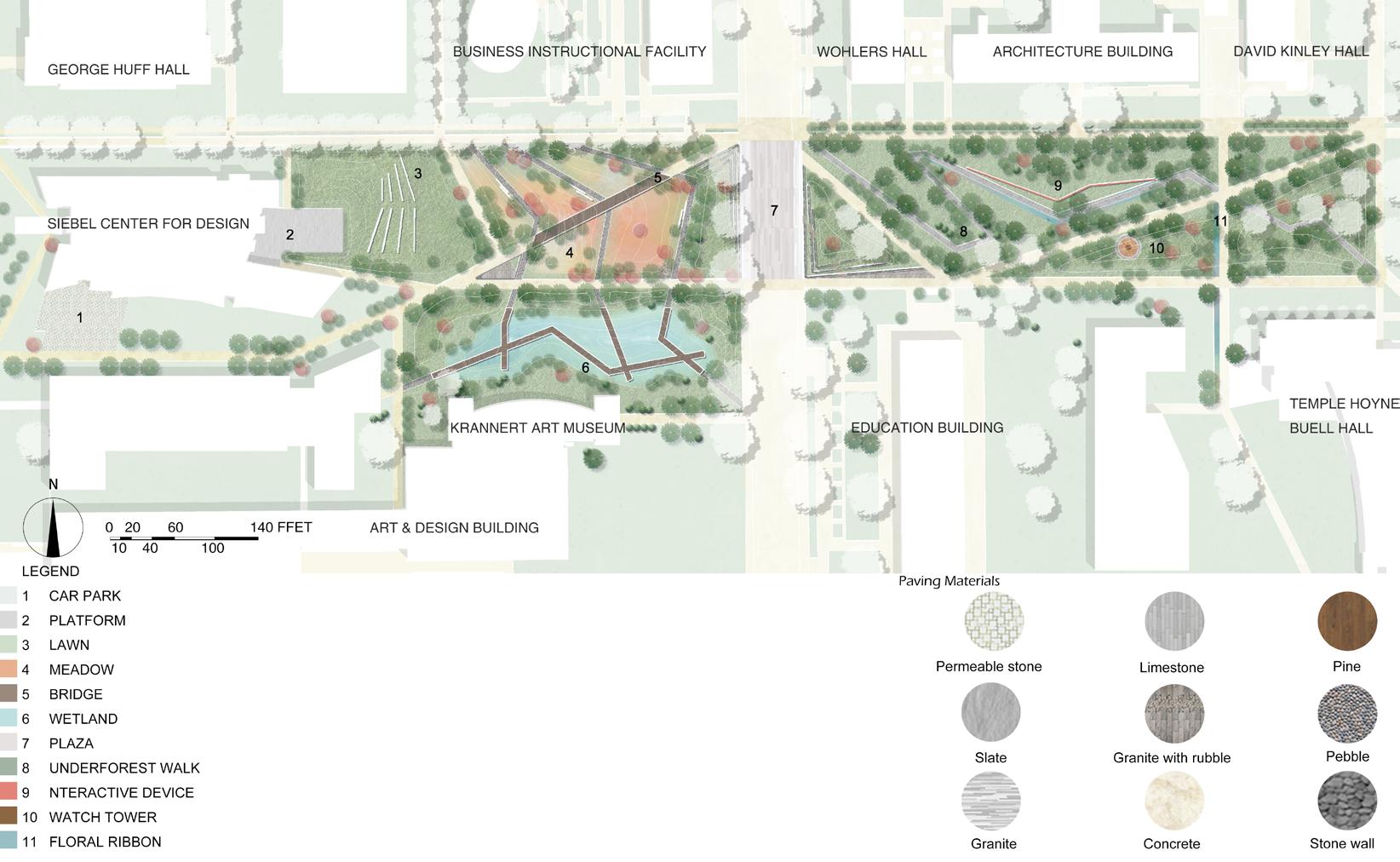
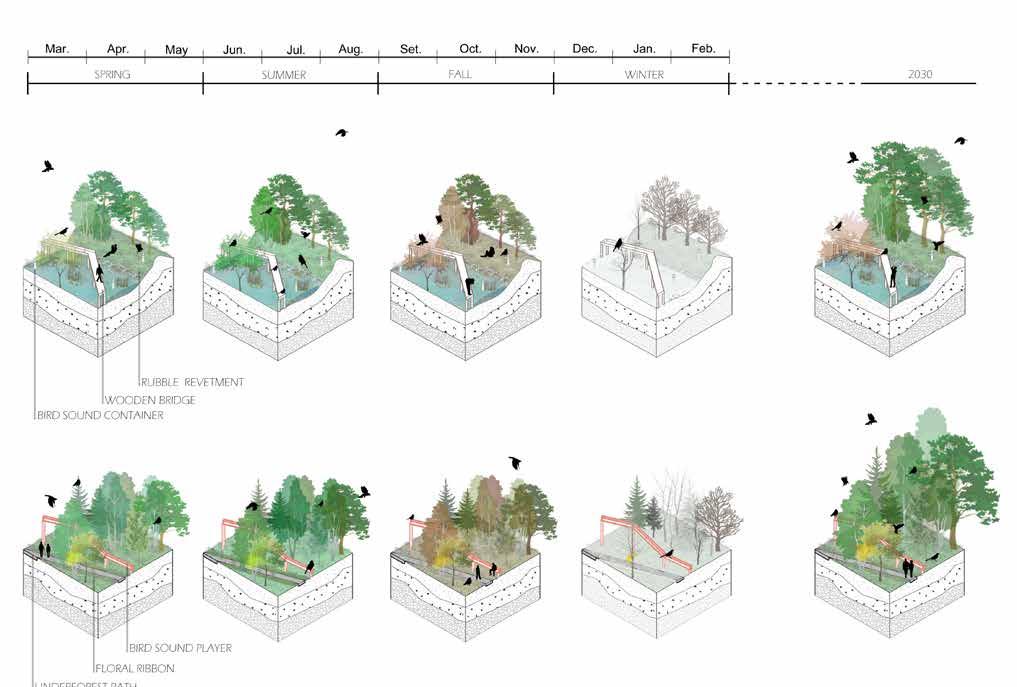
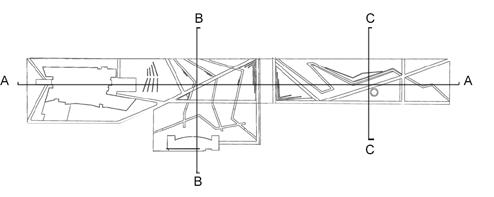
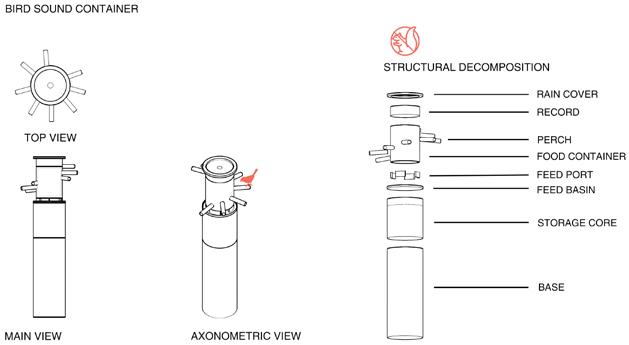
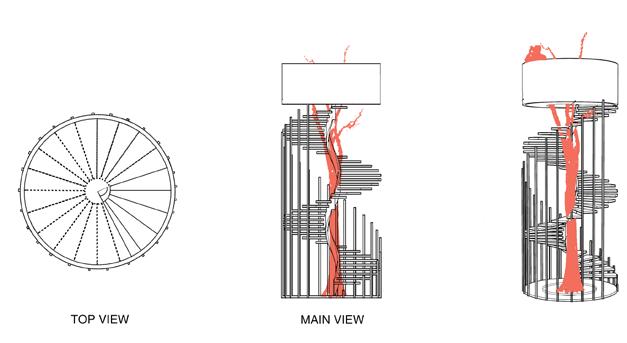

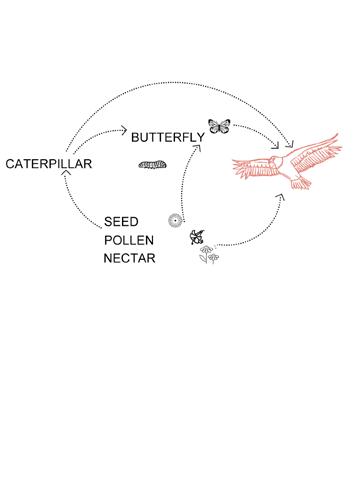
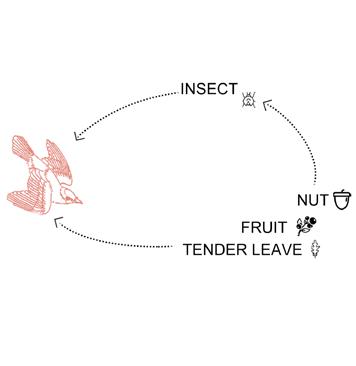
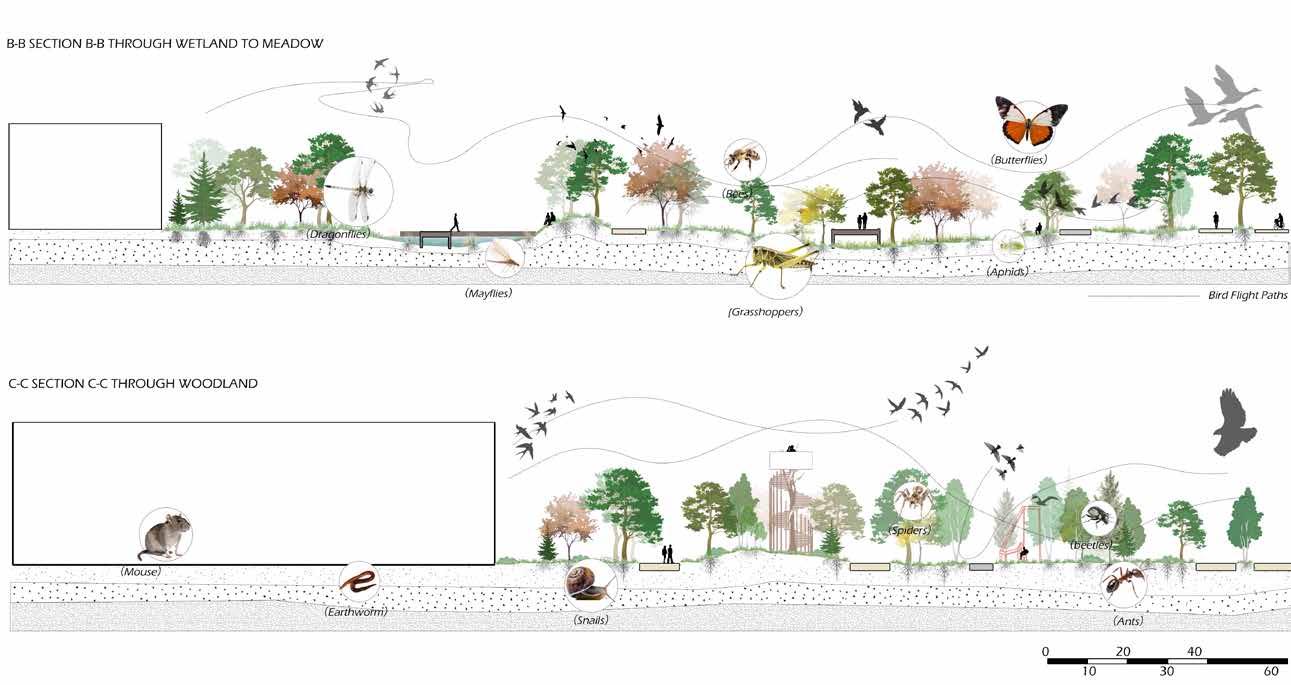

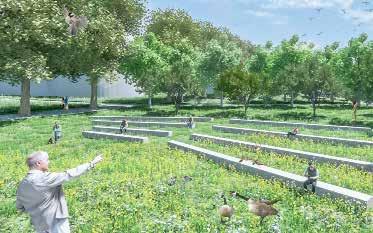
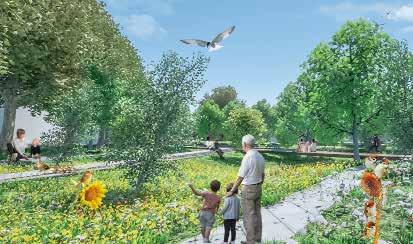
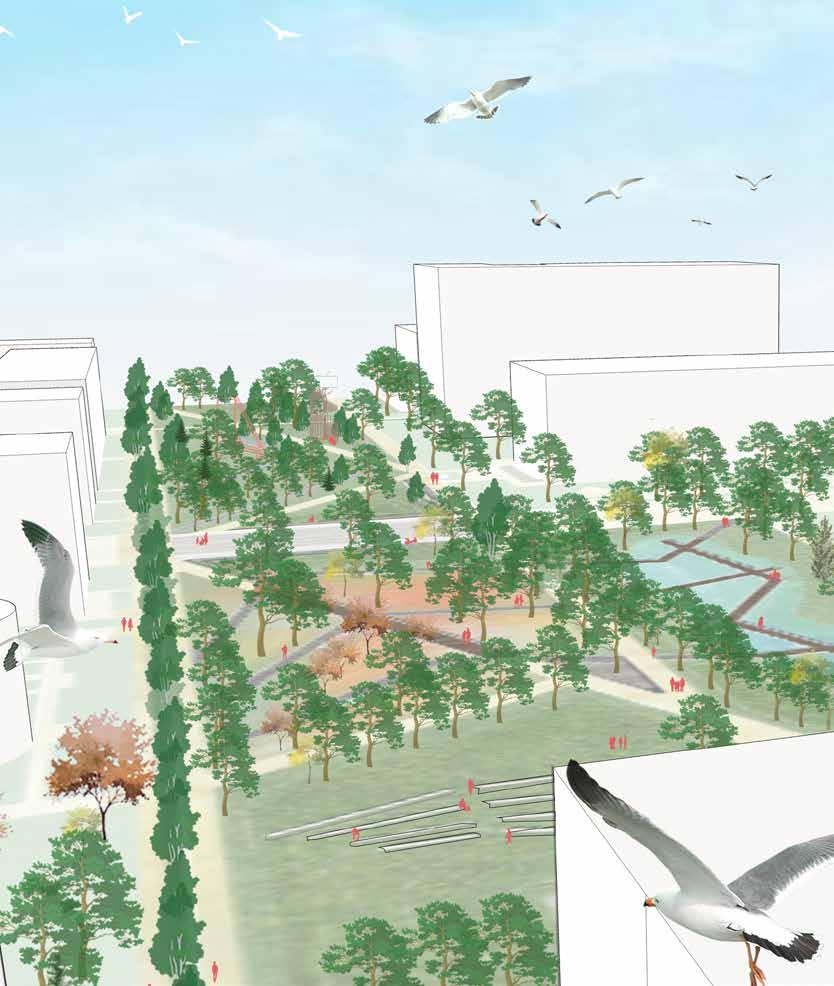
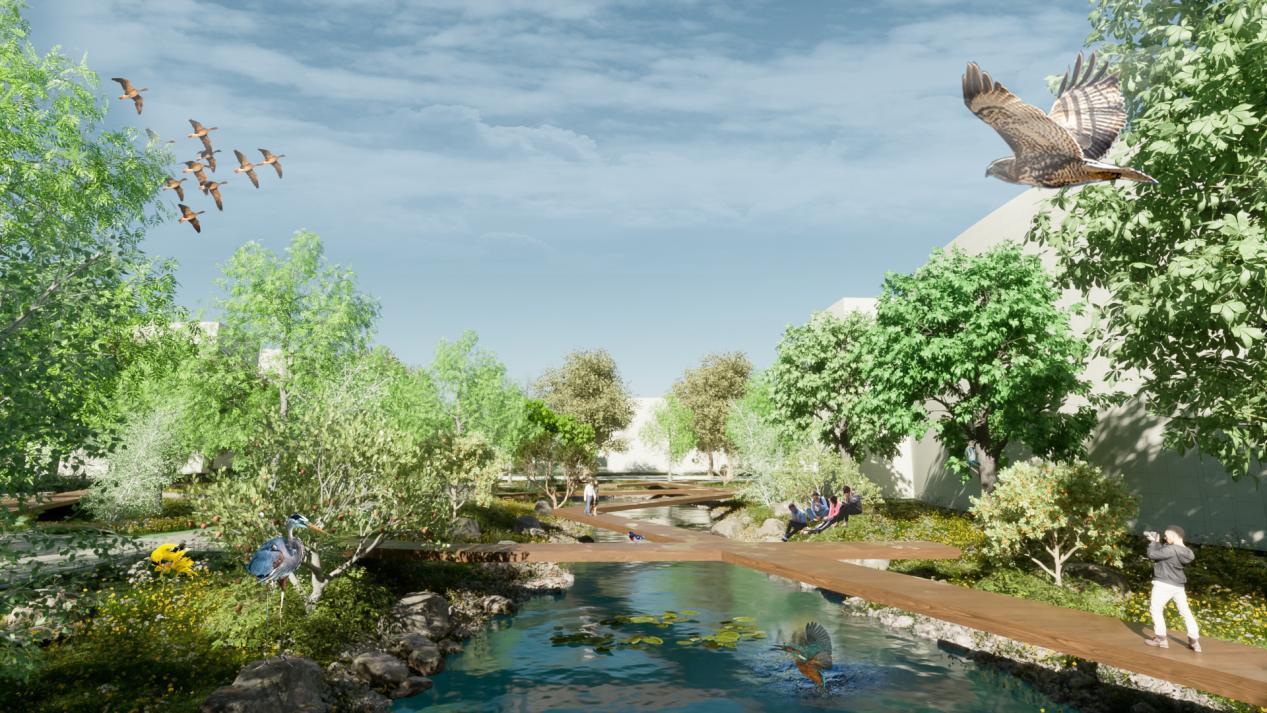
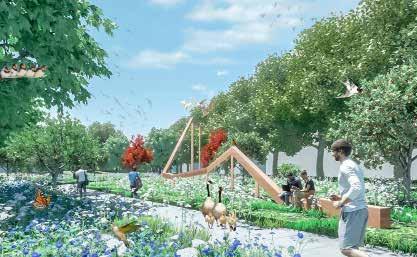
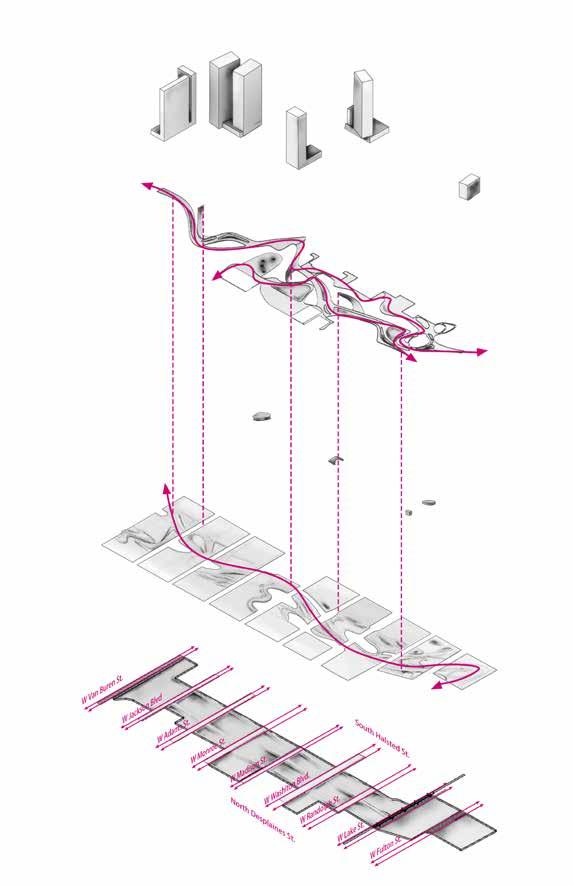
02 Connect + Collect
– Transforming Chicago’s Kennedy Expressway into Resilient Landscape Infrastructure
The vision is to transform Chicago's Kennedy Expressway into a vibrant, green, carbon-neutral park. The design follows three principles: collecting, covering, and connecting, across the West Loop. The park, spanning nine blocks, features a twostory structure with the ground level as a dynamic human activity center, using recyclable materials and energy-efficient technologies. It includes a market square, open lawn, and playgrounds. The second level, partially covering the first, moderates climate effects and incorporates a rainwater management system in the Dragonfly Garden. It connects to bike lanes and focuses on green corridors and ecological bridges, enhancing wildlife habitats and community engagement. The goal is zero energy consumption by 2050, emphasizing sustainable ecological practices and carbon sequestration.
Group members: Bowen Dong, Ruolin Xue, Xi Chen, Yani Liu. Mainly involved in preliminary site analysis, plane drawing, model refinement and effect rendering.
